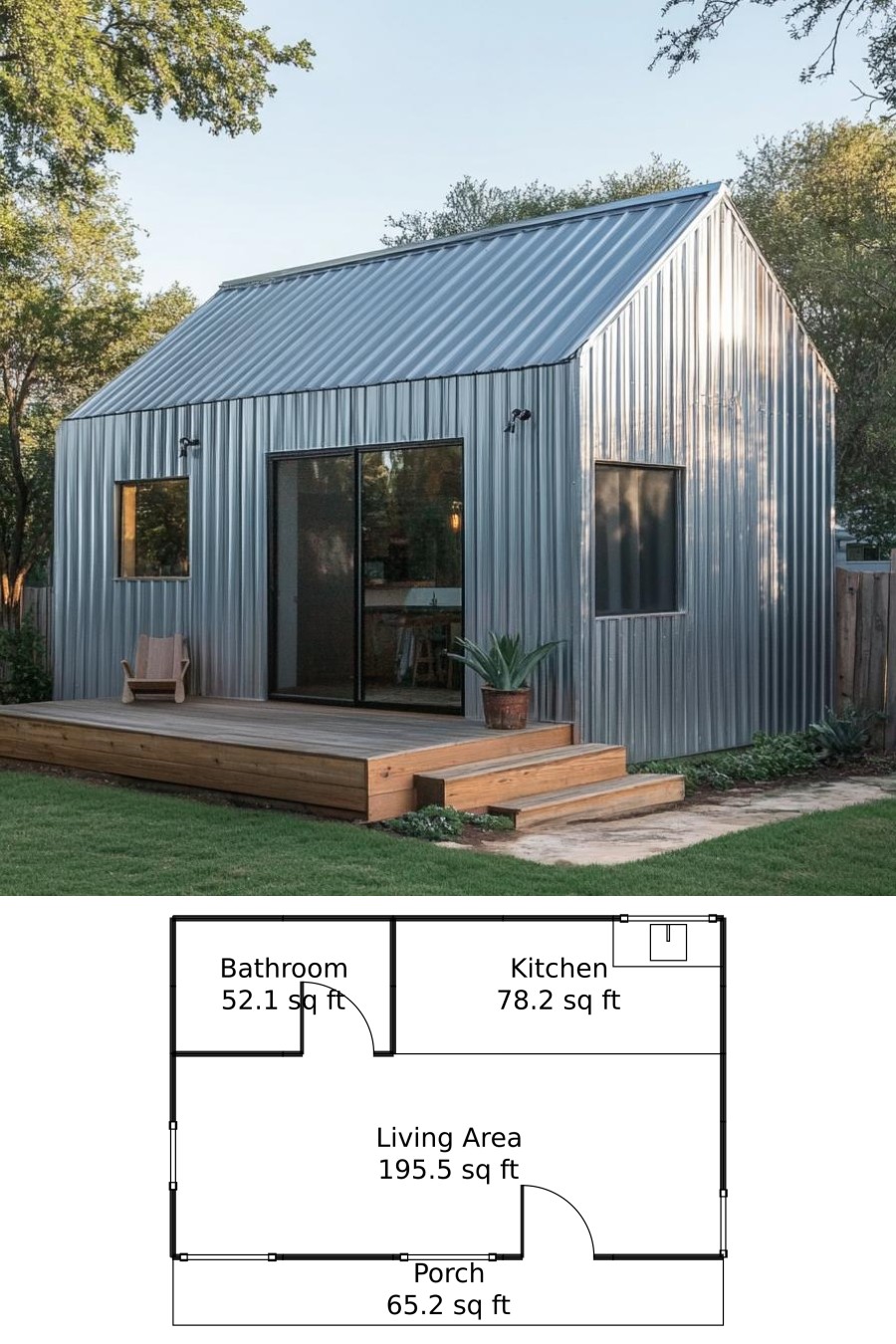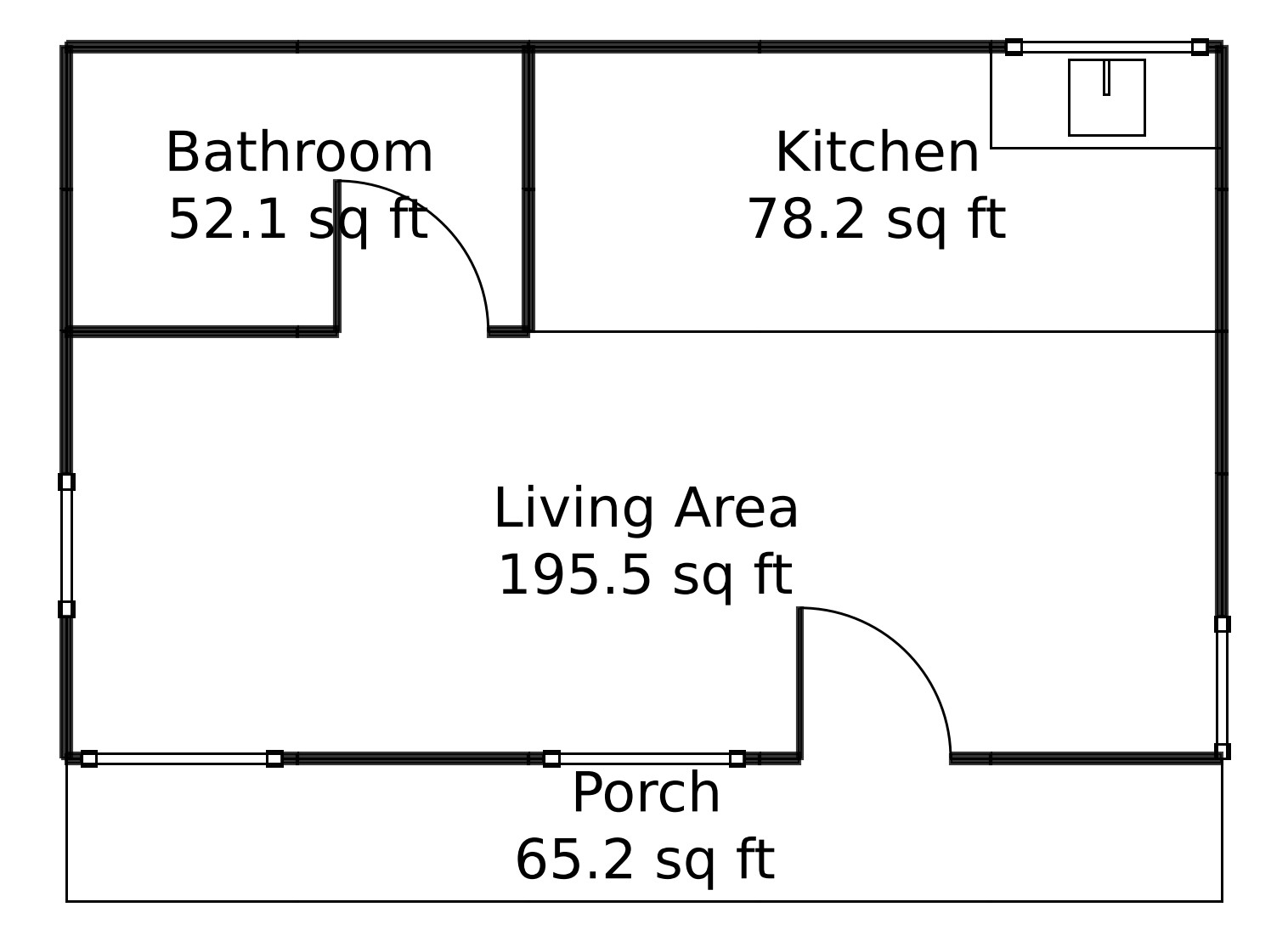Last updated on · ⓘ How we make our floor plans

Welcome to your dream home—a quaint abode with a modern twist. The facade combines sleek, corrugated metal siding with minimalist windows for a touch of industrial elegance. The roof is a charming gable style, perfect for those who appreciate a good throwback to classic architecture. It’s the kind of house that makes you want to uproot everything and start afresh.
These are floor plan drafts that capture the essence of clever design. Available for download as printable PDFs, these plans are ready to be your next conversation piece at dinner parties. Now, who wouldn’t like to brag a little about their new home project?
- Total Area: 391 sq ft
- Living area: 1 (cozy living!)
- Bathrooms: 1
- Floors: 1
Main Floor

The main floor is all about maximizing space and comfort. The living area covers an impressive 195.5 sq ft, giving you enough room for a cozy couch or a spontaneous dance party.
The kitchen, although compact at 78.2 sq ft, offers ample space for culinary adventures. Think of it as the heart of your tiny universe, where delicious meals and memories are cooked up.
A bathroom of 52.13 sq ft ensures you have plenty of space to sing in the shower without elbowing a wall.
The porch is 65.17 sq ft of outdoor bliss. Perfect for morning coffees or contemplating life, one peaceful sunrise at a time.
Table of Contents




