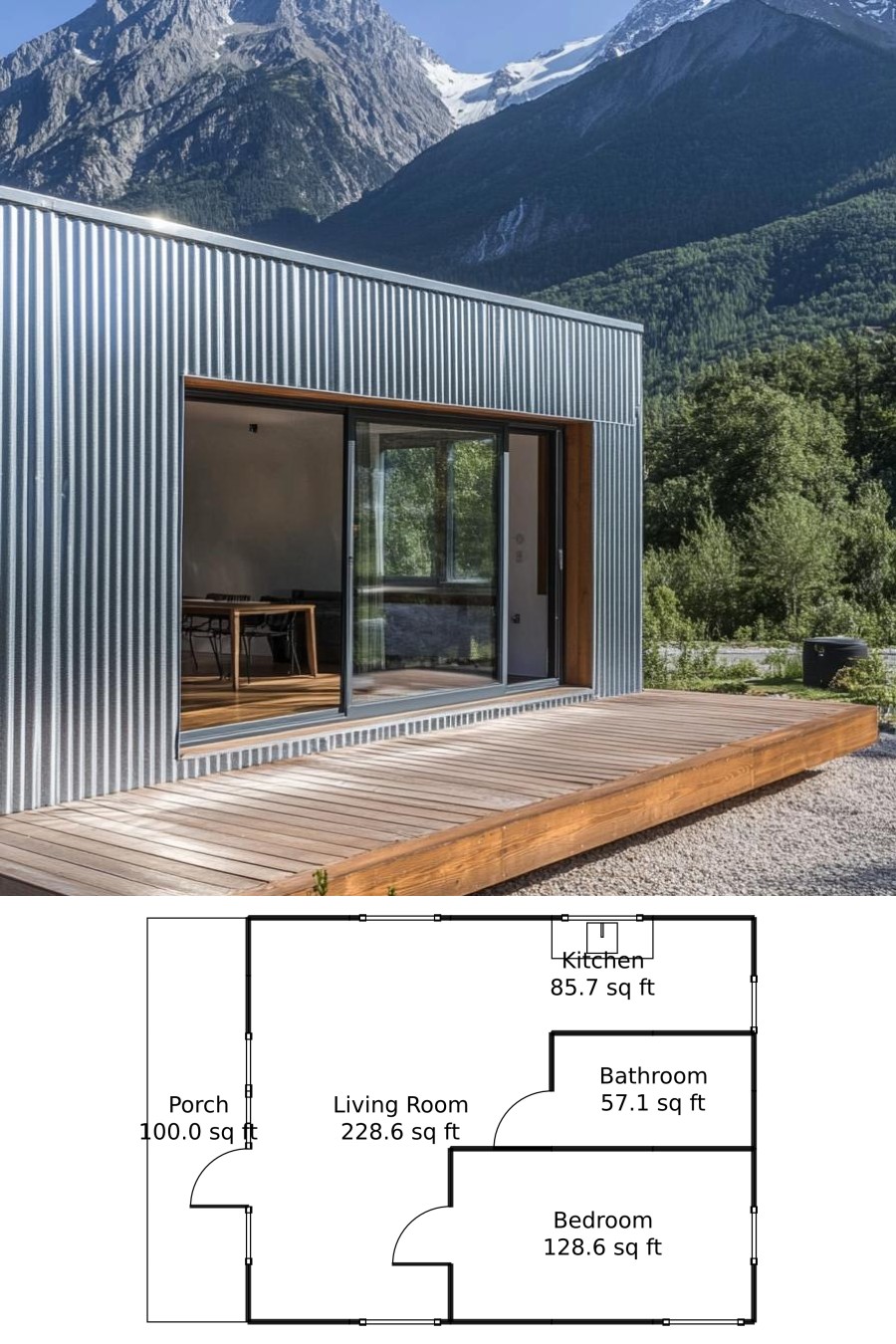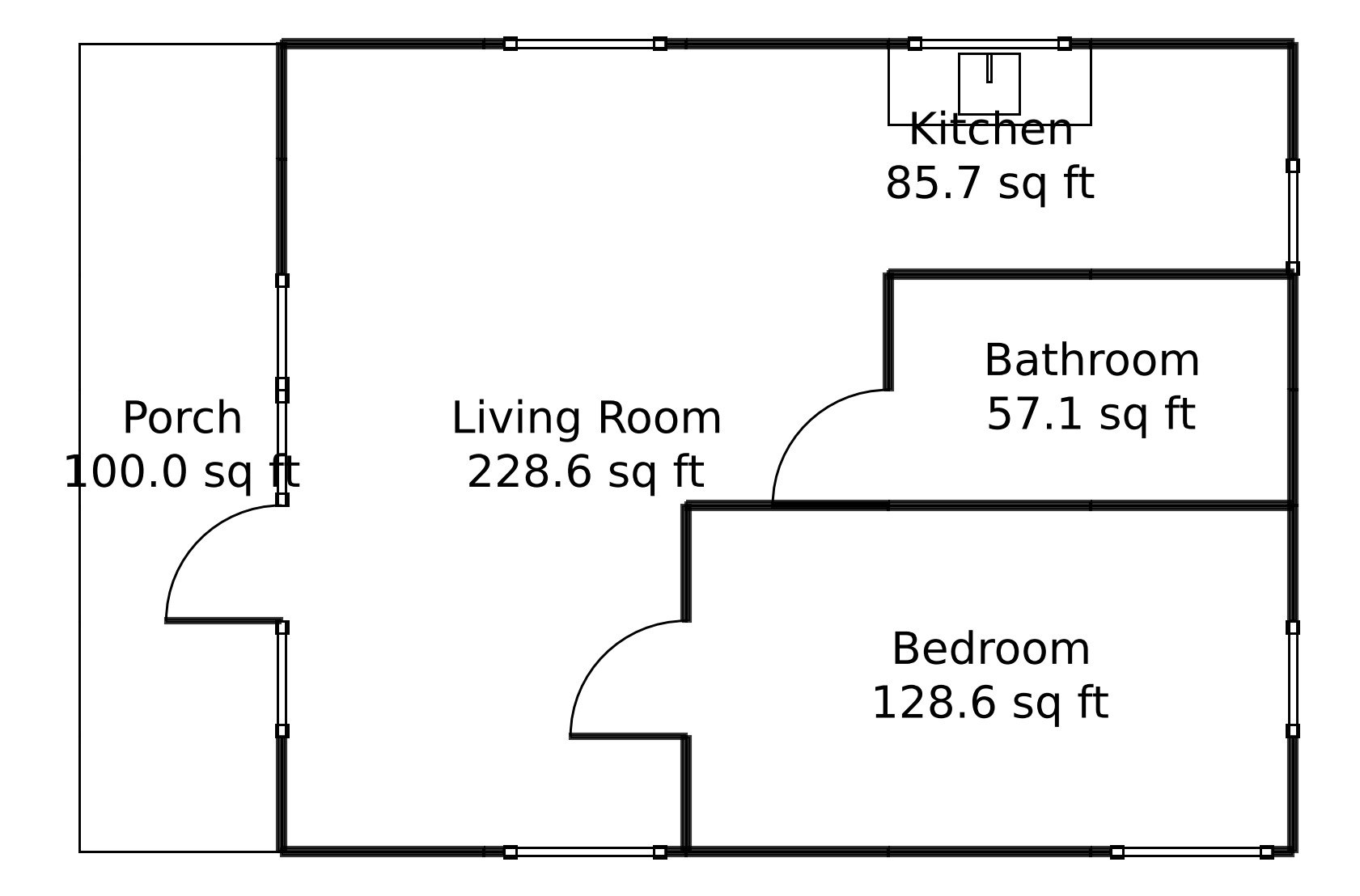Last updated on · ⓘ How we make our floor plans

Welcome to a contemporary retreat away from the hustle and bustle. This house features a sleek facade with modern architecture, showcasing clean lines and minimalistic charm. The siding is a durable, corrugated metal that promises longevity while the flat roofing ensures a minimalist profile. It’s a house that whispers sophistication.
But wait, there’s more! These are just the drafts of the floor plan. You can download them as snazzy, printable PDFs for your perusal. Think of it as a sneak peek into your potential dream home. Go on, channel your inner architect!
- Total Area: 600 sq. ft.
- Bedrooms: 1
- Bathrooms: 1
- Floors: 1
Main Floor

Step right in to the main floor, covering a total area of 600 square feet. Cozy, right? Every square inch screams, ‘Welcome Home’.
The Living Room reigns over 228.57 square feet, ready to cradle your afternoons. Perfect for movie marathons or spontaneous dance parties.
Mosey on over to the Kitchen at 85.71 square feet. It’s a space where culinary magic happens. Compact but mighty!
The Bathroom is a neat 57.14 square feet. Ideal for singing in the shower, acoustics not guaranteed.
The Bedroom spans 128.57 square feet of cozy paradise. Just the right amount of space to catch those Zs.
Don’t forget the Porch, boasting 100 square feet for sun-soaked leisure or starry night musings. Bring out the lemonade!
Intrigued? Make sure you snag that PDF!
Table of Contents




