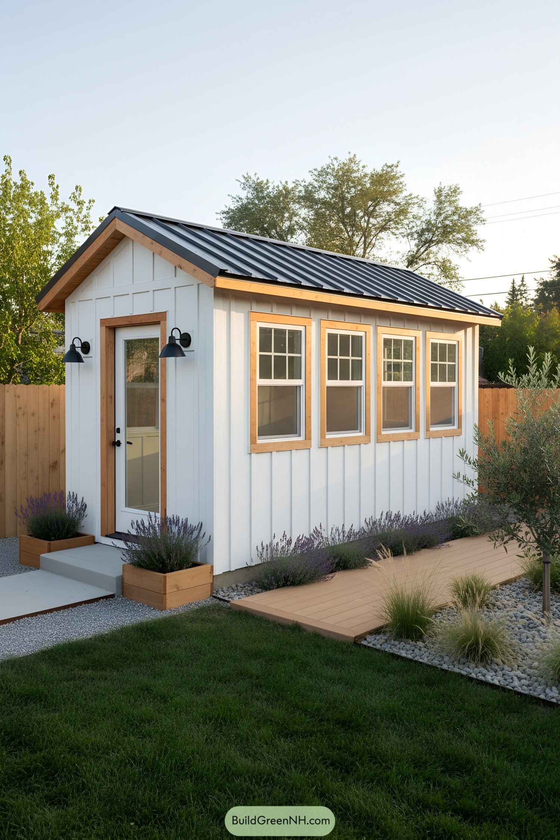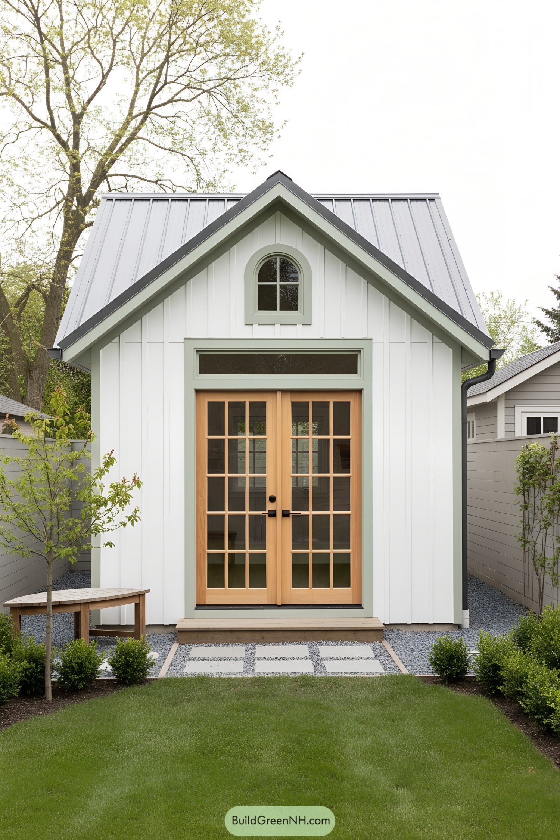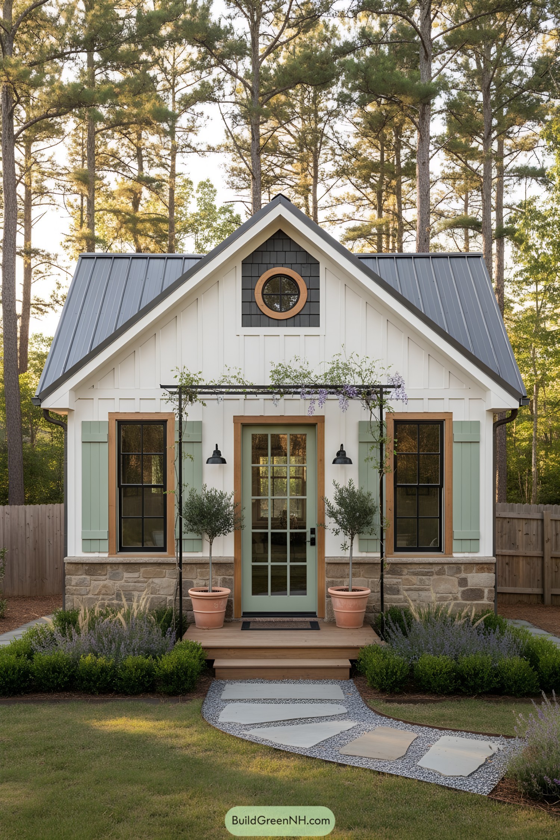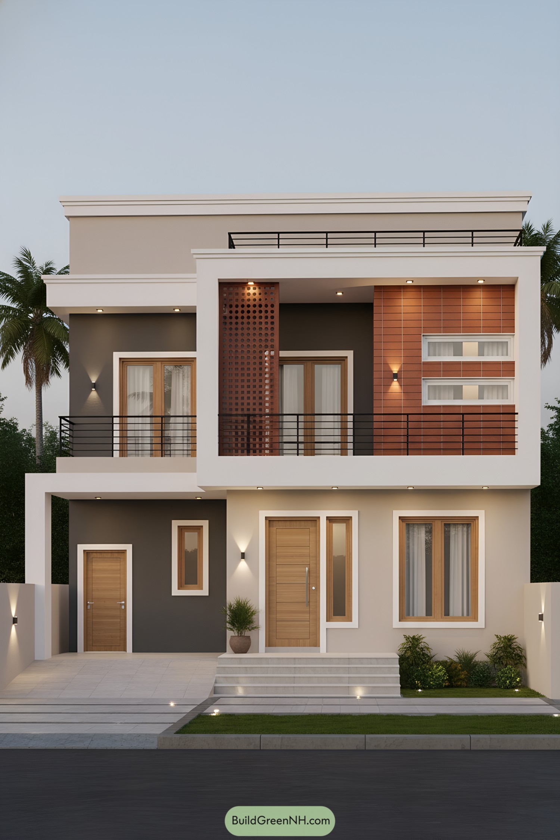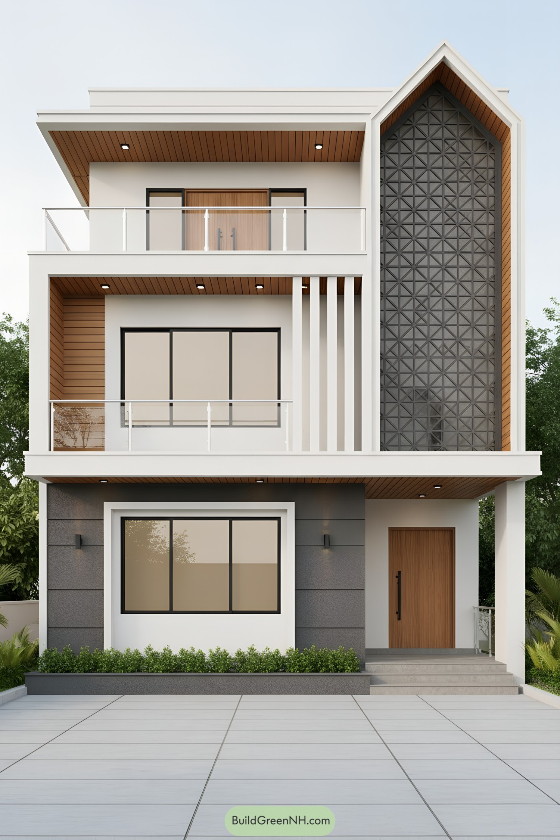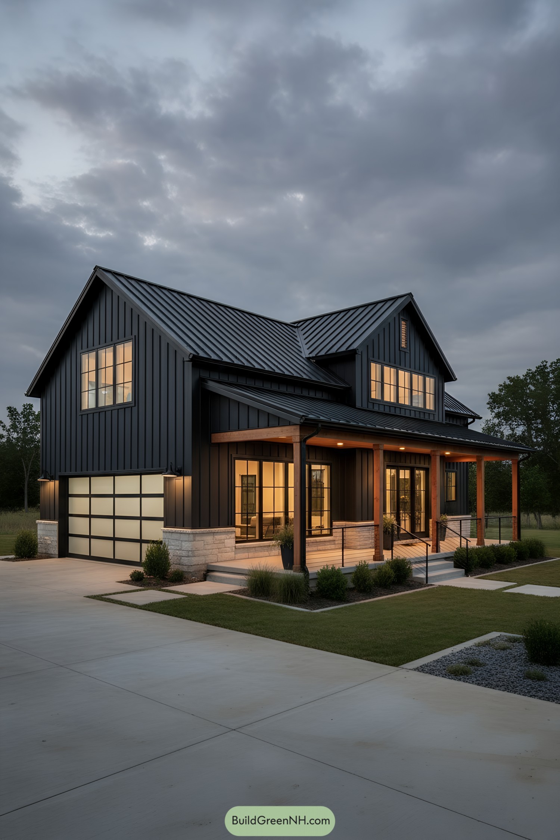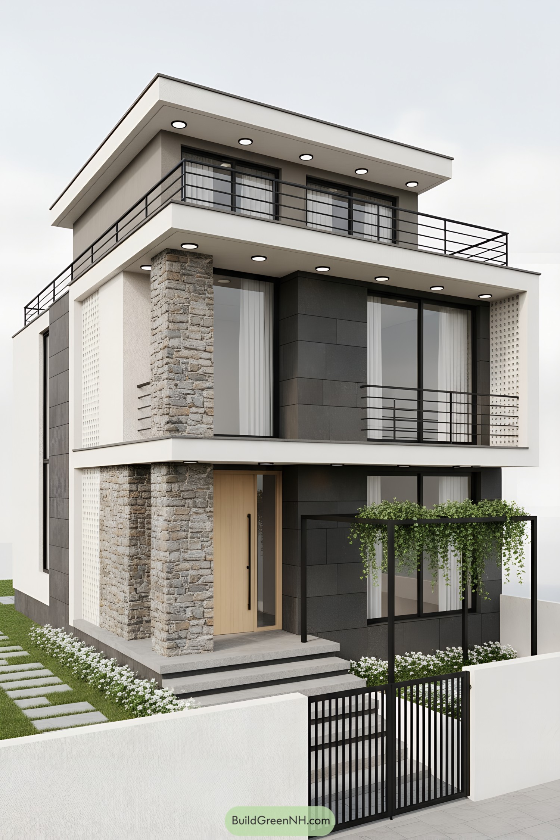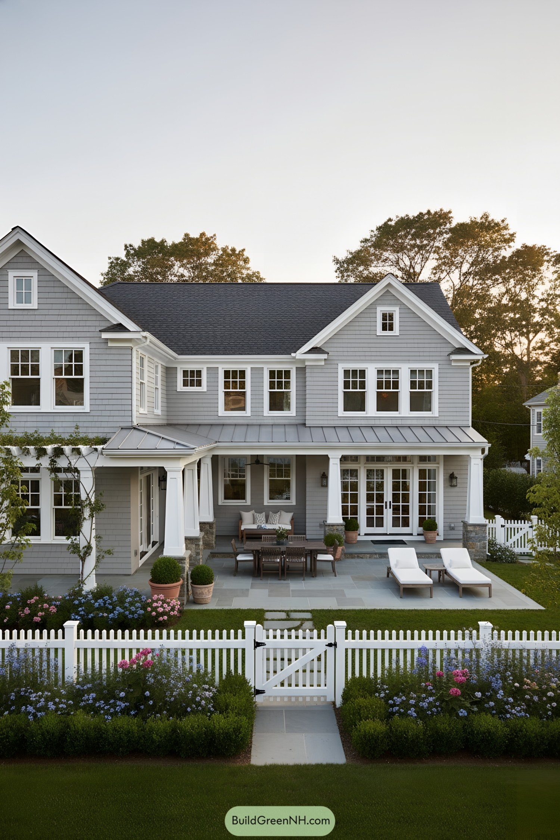Last updated on · ⓘ How we make our designs
Check out our she-shed office designs turning a backyard shed into a chic office space just for you.
She shed offices aren’t just cute backyard boxes, they’re little powerhouses for focus, calm, and the occasional dance break. These designs honor personal rhythm with light where you need it, quiet when you crave it, and a layout that says “yes” to work and “nope” to clutter.
We pulled ideas from Scandinavian simplicity, cottage warmth, and a pinch of modern architecture. Think natural light and layouts that help your brain breathe, because productivity doesn’t love chaos, it loves clarity.
Plus, a few joyful details like garden views, a perch for a mug, and wiring that won’t start a backyard mystery later.
Cedar-Trim Cottage Work Nook
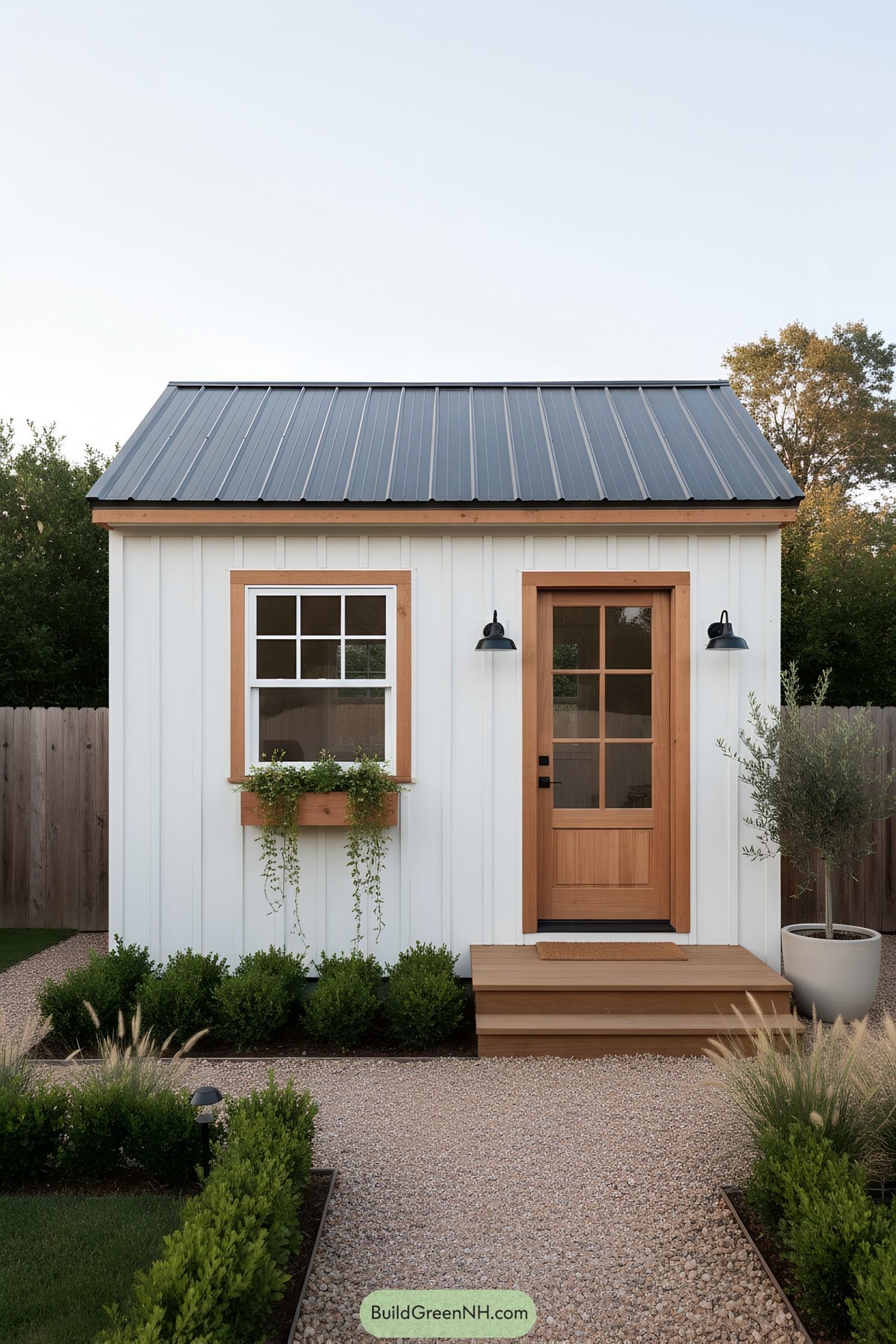
This compact studio balances crisp board-and-batten walls with warm cedar trim, creating a clean silhouette that still feels friendly. The dark standing-seam roof adds a modern snap while shedding water fast and lasting decades, which your future self will absolutely high-five.
A gridded wood door and matching window frame set a welcoming rhythm, letting light pour in to keep the workspace bright and calm. The planter box, paired with low boxwood edging and a simple gravel court, softens the facade and guides the approach—functional wayfinding that just happens to look charming.
Scandinavian-Inspired Board-and-Batten Studio
Crisp board-and-batten siding meets warm cedar trim, giving the little studio a clean Nordic vibe without feeling cold. A slim gable roof in matte black keeps the silhouette neat and modern, and honestly, a bit chic for a backyard.
Four gridded windows line the side to pull in steady, even daylight—perfect for screens and sketchpads alike. Low-maintenance lavender borders and a composite walkway soften the edges, guiding you in while keeping mud where it belongs: not on your floors.
Black-Trim Porchlight Studio
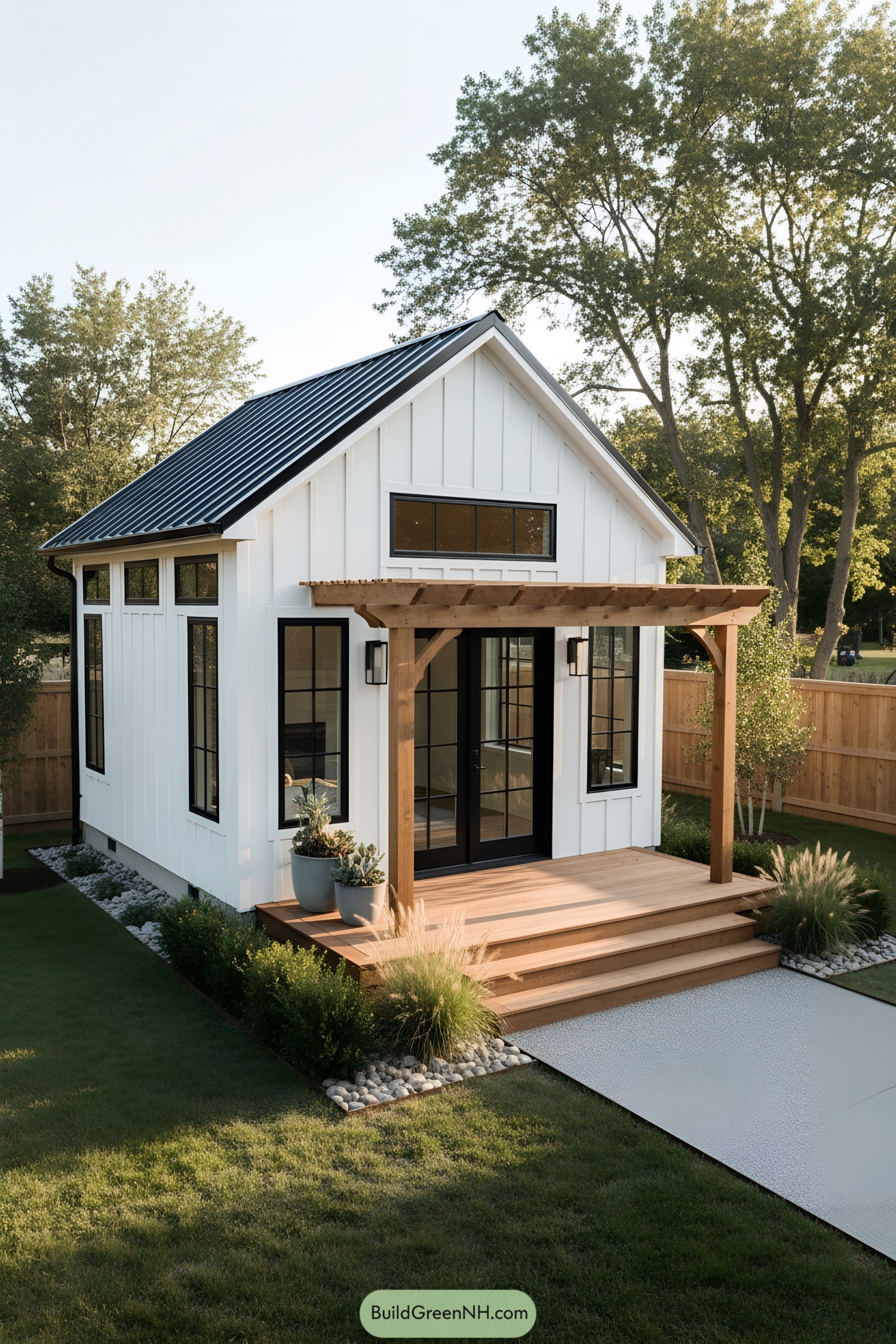
This compact studio leans on crisp contrast: matte black window grids against clean white cladding, all tucked beneath a charcoal standing-seam roof. The gabled massing stays simple on purpose, letting the rhythm of tall windows and that slim clerestory do the heavy lifting for daylight and ventilation.
A cedar pergola frames the entry, softening the facade while casting gentle shade right where you want to linger with coffee. Broad cedar steps and warm decking ground the structure, and the low-maintenance stone bands at the perimeter keep splashes off the siding—because mud isn’t a design feature, promise.
Gabled Garden Work Retreat
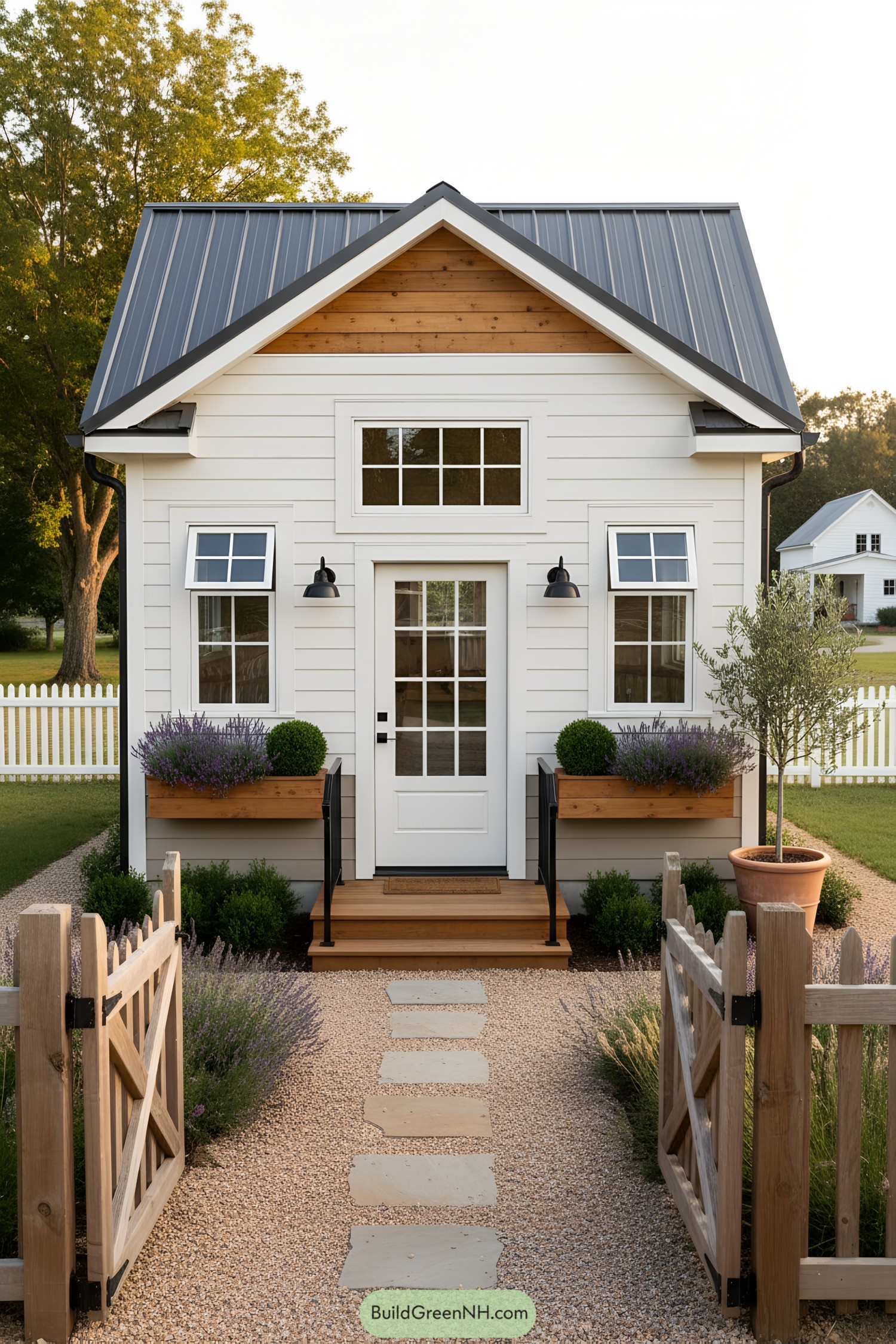
A crisp gable, standing-seam metal roof, and tidy clapboard siding give this little studio a timeless, neighborly vibe. Black sconces and railings add just enough contrast, like eyeliner for a cottage that means business.
Tall transom glass over the door pulls daylight deep inside, keeping the workspace bright without relying on overhead glare. Warm cedar planter boxes and the small porch step soften the facade, marrying practicality with a touch of garden romance—because productivity loves a little lavender.
Crisp White Barn-Door Writer’s Den
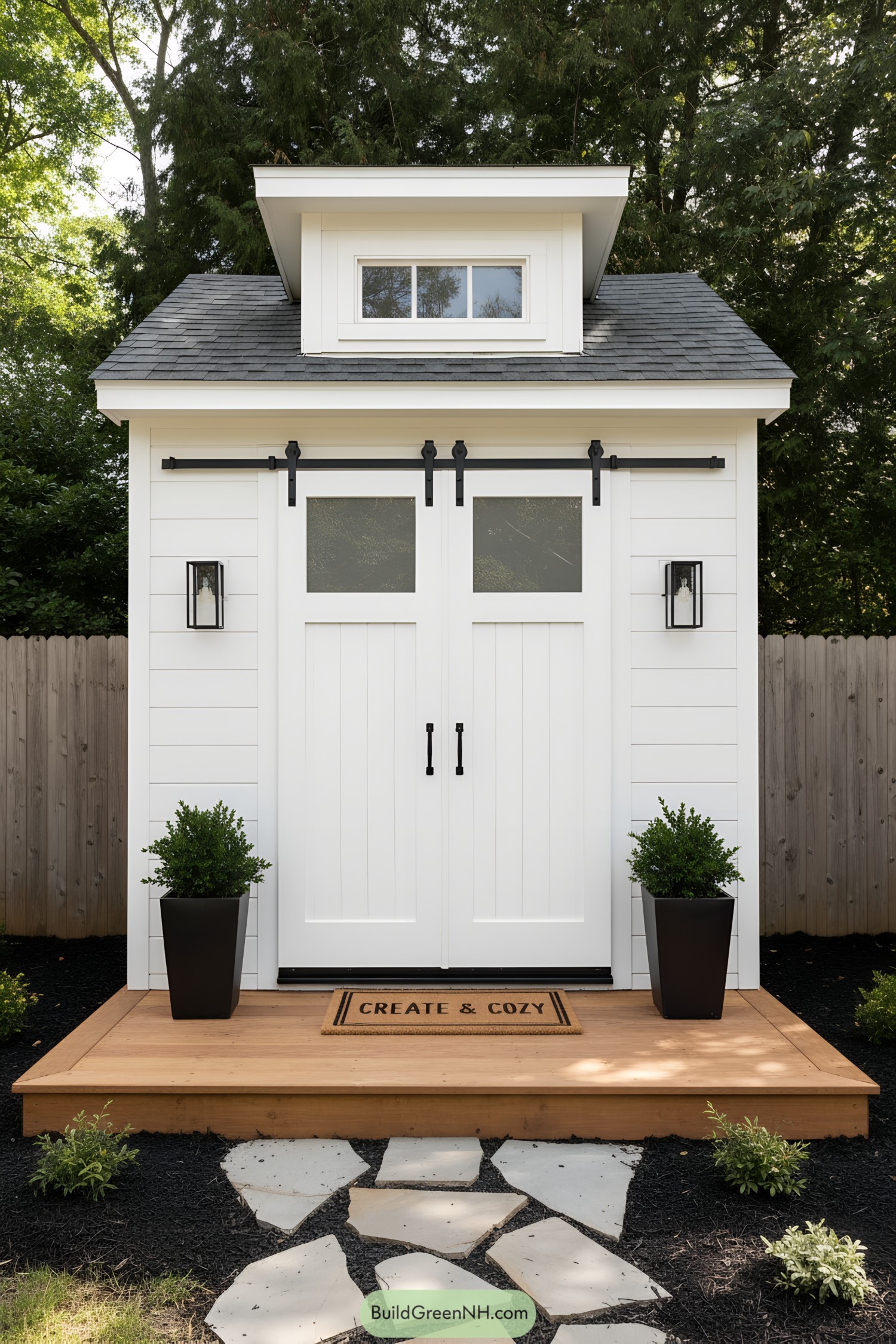
Clean-lined lap siding pairs with bold black barn-door hardware for a crisp, high-contrast look. The compact dormer punches in extra daylight, so you won’t need to squint at your sketchbook like a pirate with one good eye.
Framing is tight and tidy, with craftsman-trimmed doors and lantern sconces that balance the facade. A warm cedar deck and stepping-stone path soften the modern edges, guiding you in and keeping muddy boots from becoming part of the interior palette.
Pastel Gable Garden Office
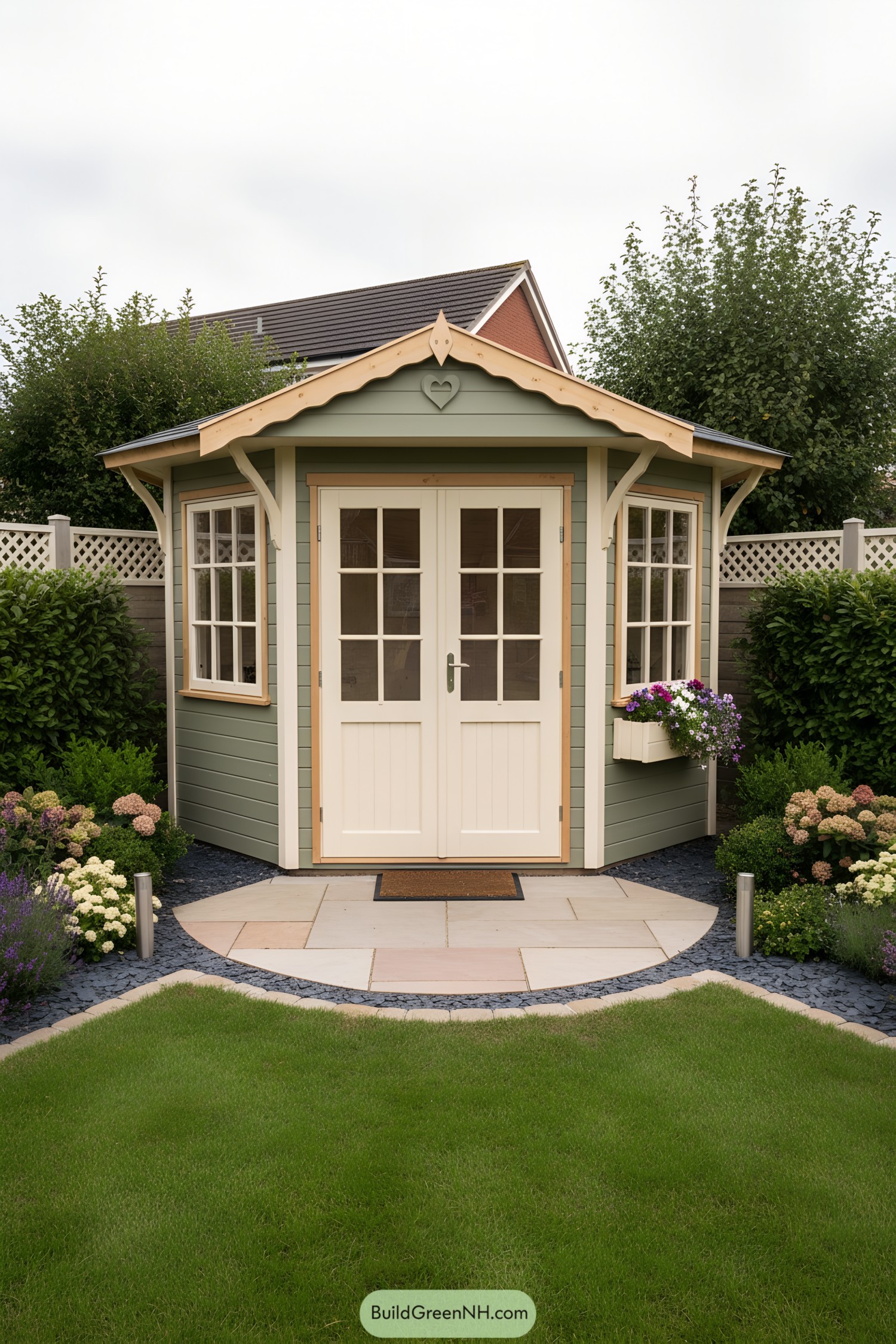
This charming little workspace borrows from English cottage cues—soft sage cladding, cream millwork, and a playful scalloped fascia with a heart cutout. The symmetrical double doors with divided lights flood the interior with daylight, keeping screens glare-free yet moods bright.
Octagonal corners and bracketed eaves lighten the mass, so it feels friendly rather than boxy—kind of like an office that smiles back. The curved stone threshold and tidy planting beds choreograph arrival, instantly calming you before emails try otherwise.
Monochrome Clerestory Garden Studio
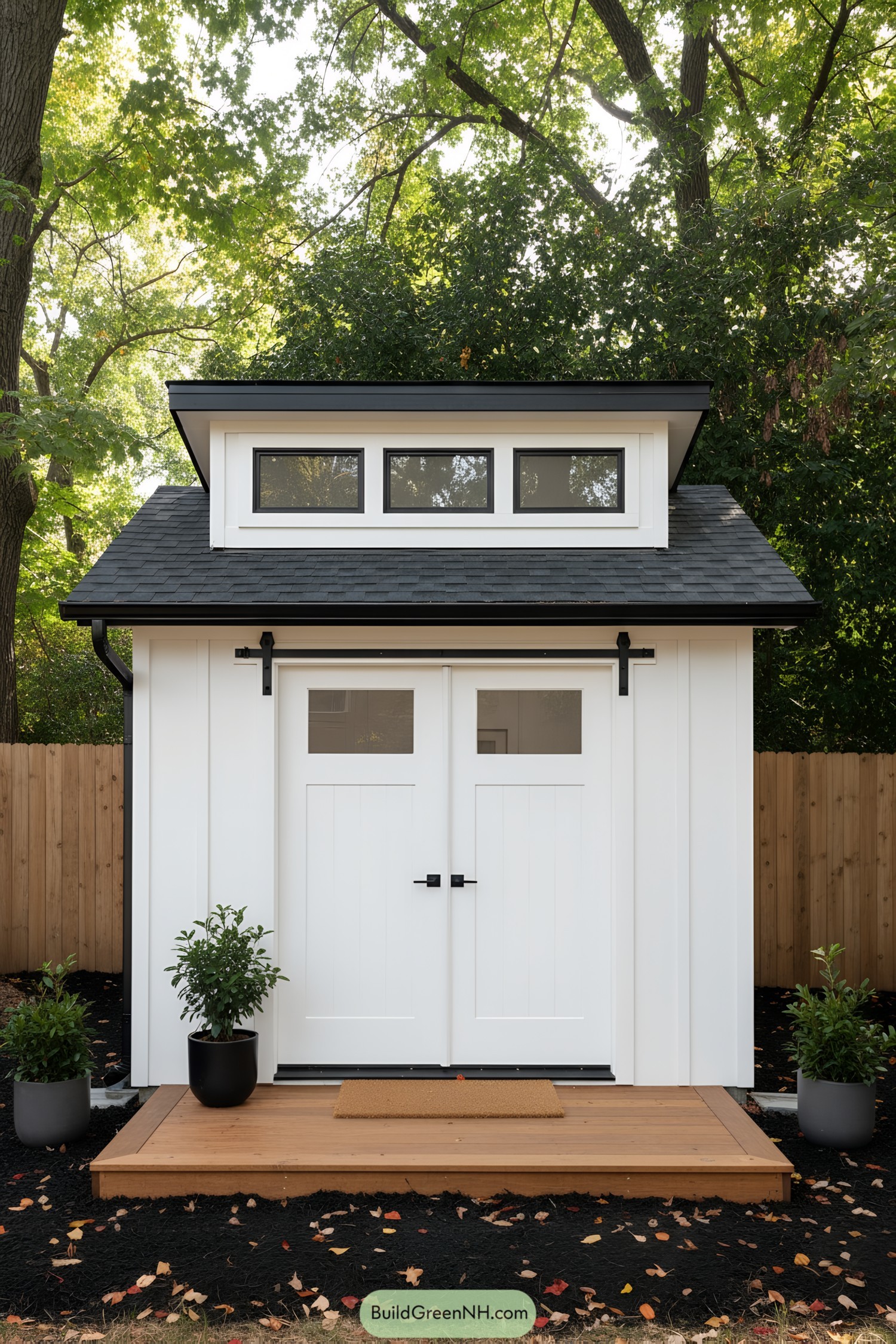
The crisp white board-and-batten skin is punctuated by matte-black gutters and hardware, giving it a clean, modern edge without trying too hard. A shallow porch platform and paired doors keep the entry gracious, while those little upper lites politely say, yes, daylight is welcome.
Up top, a compact clerestory pops the roofline, pulling soft light deep inside and reducing the need for lamps during work hours. The low-slung eaves and dark shingles visually ground the form, balancing the bright facade and helping rain shed neatly away from the walls.
Lavender-Edged Lightwell Studio
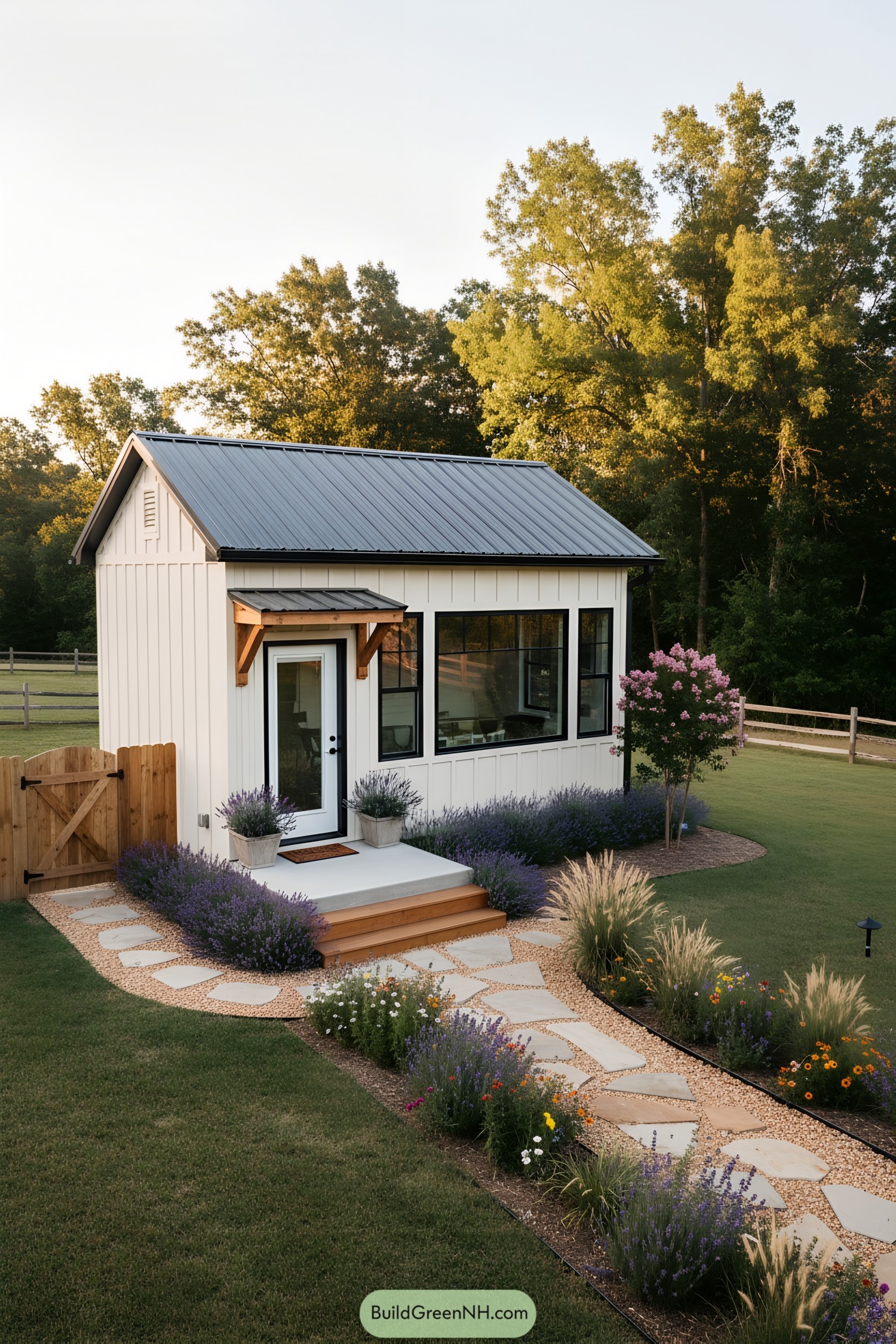
This little studio borrows from agrarian sheds but softens the look with warm cedar brackets and a petite metal awning. The tall corner windows act like a lightwell, pulling daylight deep inside so the space feels bigger than it is.
The landscape does the heavy lifting too—lavender borders frame a meandering stone-and-pea gravel path that slows your pace (and your stress). Low-maintenance plantings and crisp steps create a tidy threshold, keeping mud off boots and charm firmly switched on.
Warm-Timber Garden Workhouse
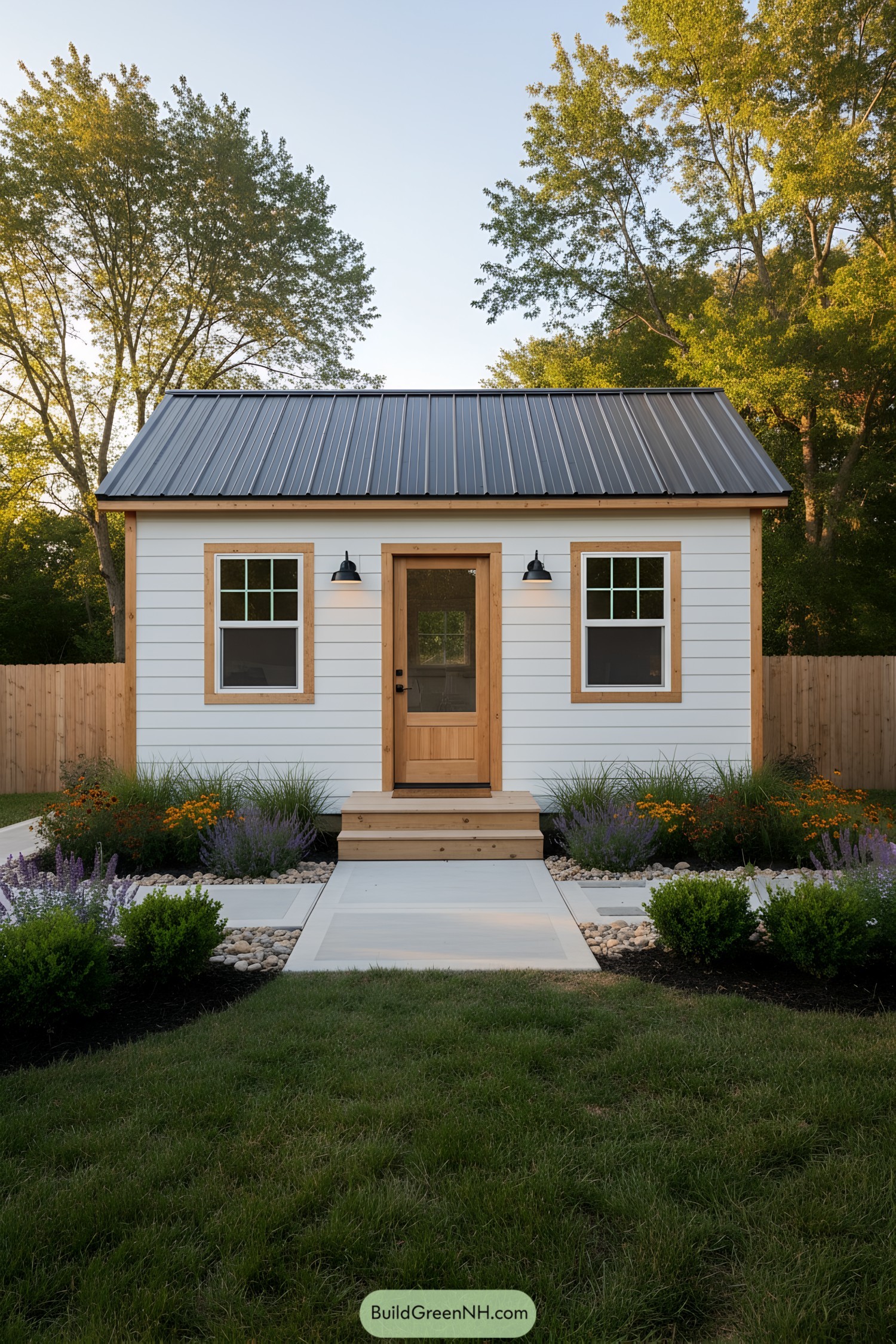
Clean lap siding and natural cedar trim give this compact workspace a warm, grounded personality. The charcoal standing-seam roof adds crisp contrast and sheds weather like a pro, so you can keep brainstorming while the rain does its thing.
Two symmetrically placed windows and barn-style sconces frame the entry, balancing charm with task-ready lighting. Low-maintenance plantings and a straight concrete walk with pebble bands guide the eye and feet, creating a calm arrival that quietly says, alright, time to focus.
Sage-Trim Pergola Entry Studio
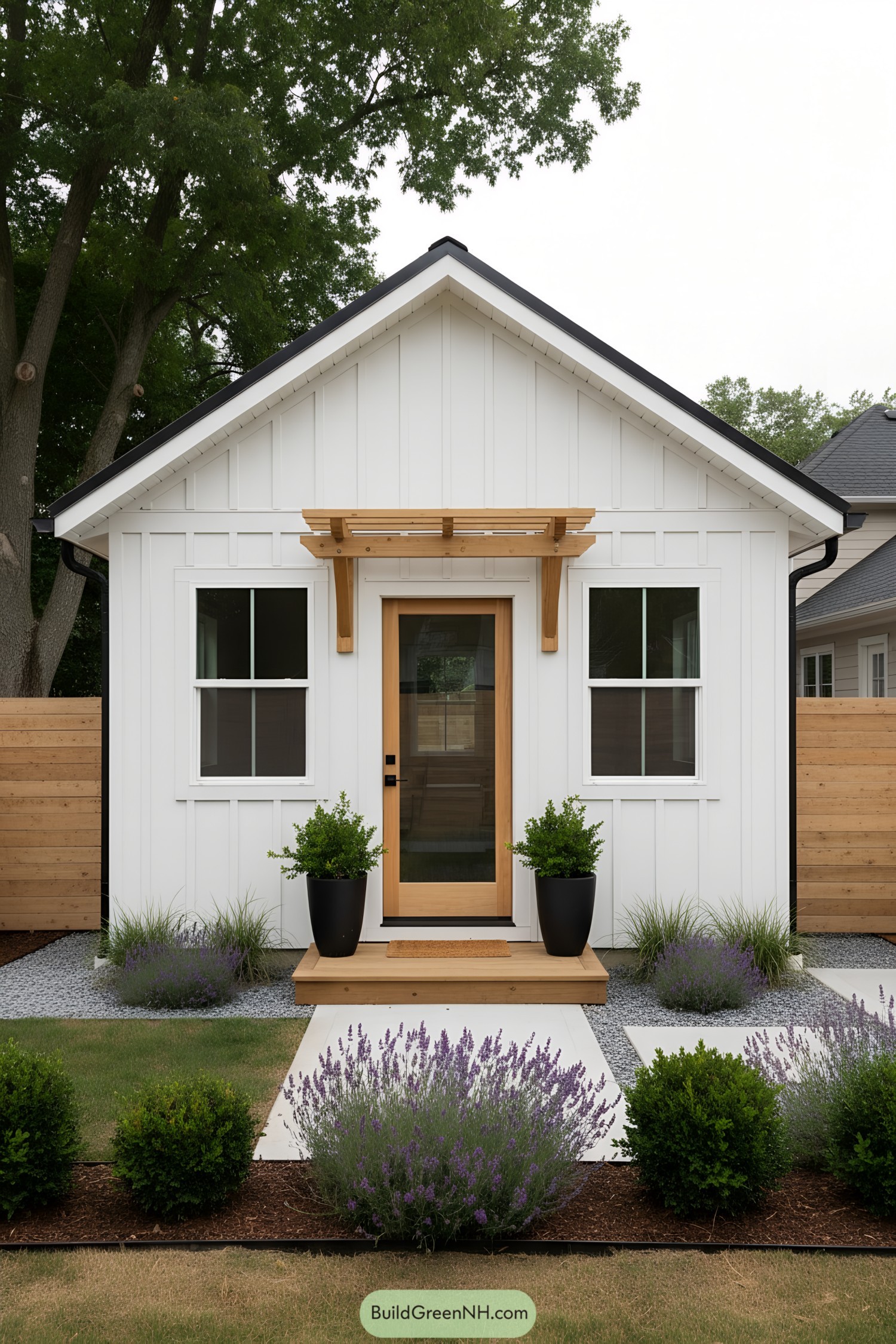
The compact studio leans on crisp vertical siding, black roof edging, and a pale wood door framed by a petite pergola—simple moves that feel refreshingly calm. Lavender mounds, dark planters, and a stepping-pad path set a serene approach that quietly says, yes, deadlines can be peaceful.
Proportions are tuned for charm: a steep gable, balanced window spacing, and a thin porch deck that lifts the entry just enough for presence. Warm cedar tones repeat at the pergola and fence, softening the monochrome shell and pulling the landscape into the architecture, like a friendly handshake.
Tin-Roof Timberfront Garden Office
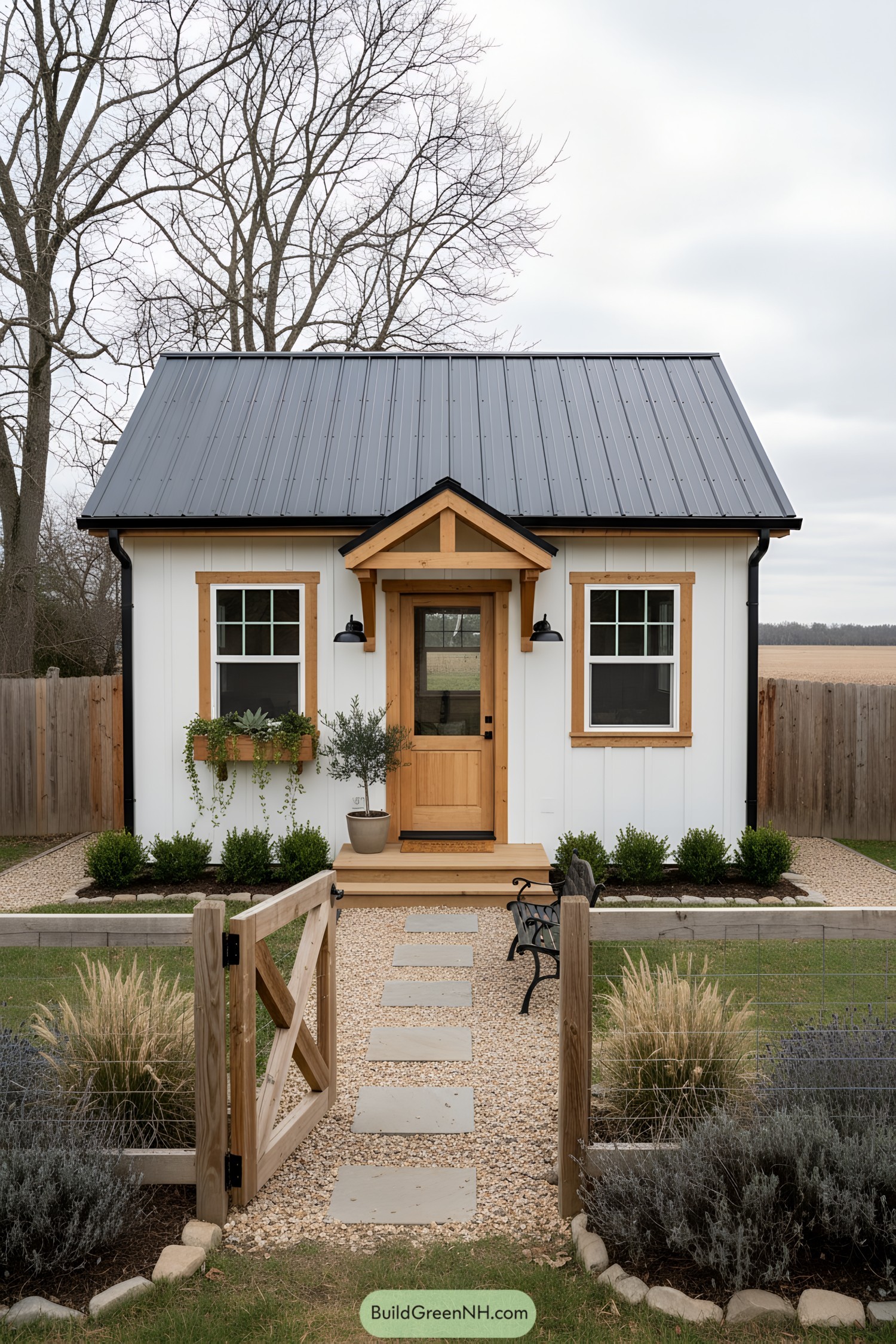
A compact gable form pairs a charcoal standing-seam roof with creamy board-and-batten siding, grounded by warm cedar trim. The centered porchlet adds scale and shelter, pulling you in like a friendly handshake after a long day.
Window boxes, sconces, and crisp black gutters create a tidy rhythm that keeps the facade lively without fuss. The gravel path and stepping stones are low-maintenance and water-wise, guiding arrival while keeping muddy shoes at bay.
Porchlight Gable Micro Office Haven
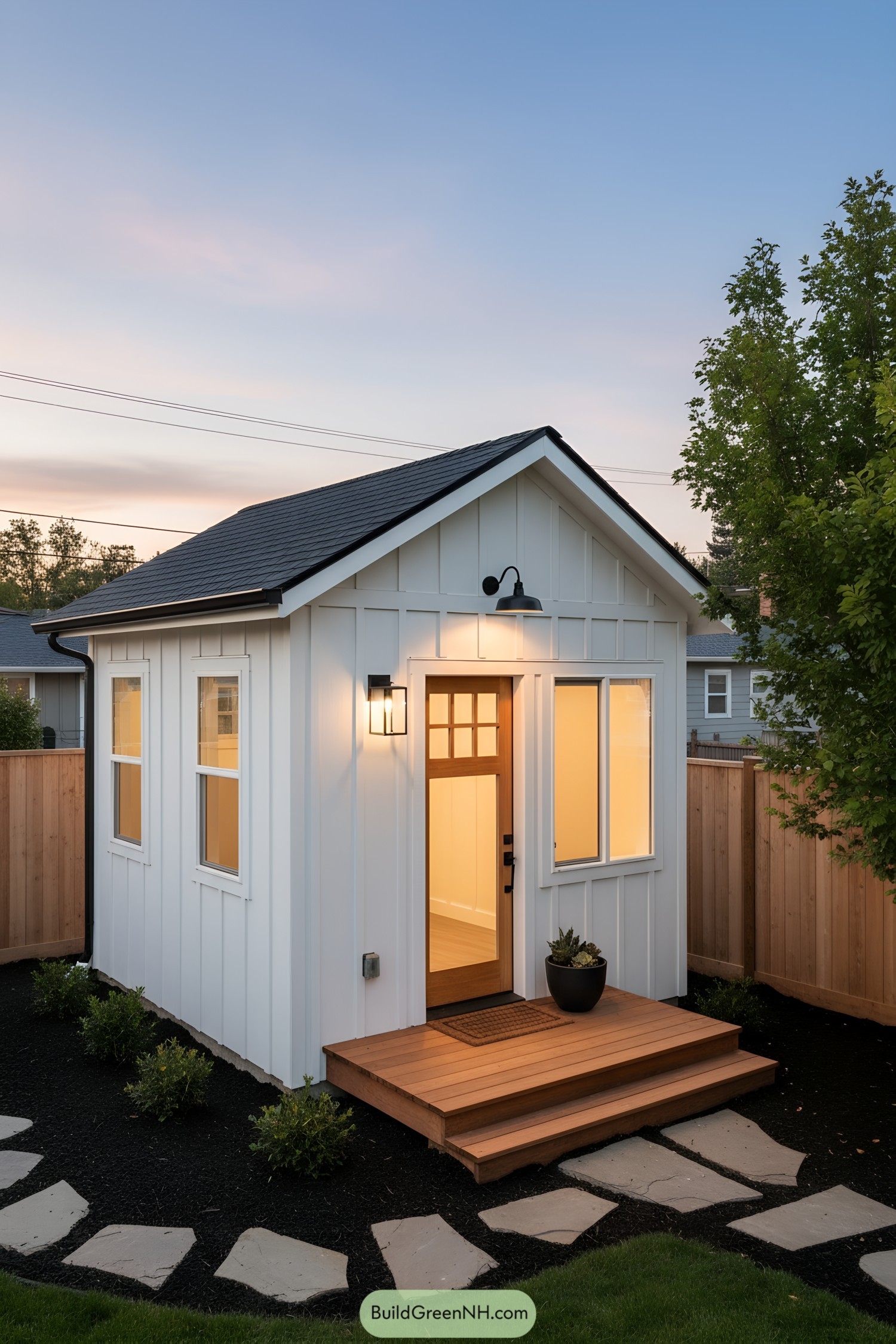
This compact studio borrows from classic cottage cues—board-and-batten siding, a tidy gable, and a welcoming wood stoop—then pares them down to a crisp, modern scale. Black fixtures and a lightly gridded transom door add just enough contrast to keep it sharp, not shouty.
Inside, the tall volume and generous windows work hard, pulling daylight deep into a footprint that could otherwise feel tiny. The stepped cedar porch and flagstone path create a gentle arrival sequence, a small ritual that flips your brain from household to heads‑down mode—no commute required.
Mint-Trim Gable Light Loft
The crisp board-and-batten shell is anchored by a steep gable with a soft mint trim that frames the arched eyebrow window. Natural wood French doors and a slim transom invite balanced daylight, so you can leave the desk lamp off more often than not.
A standing-seam metal roof adds durability and a tidy silhouette, echoing the cottage vibe without feeling fussy. The pebble-and-paver entry grid sets a calm, rhythmic approach, and the modest porch step creates a gentle threshold that makes arriving feel like a tiny ceremony.
Warm-Trim Snowcap Garden Studio
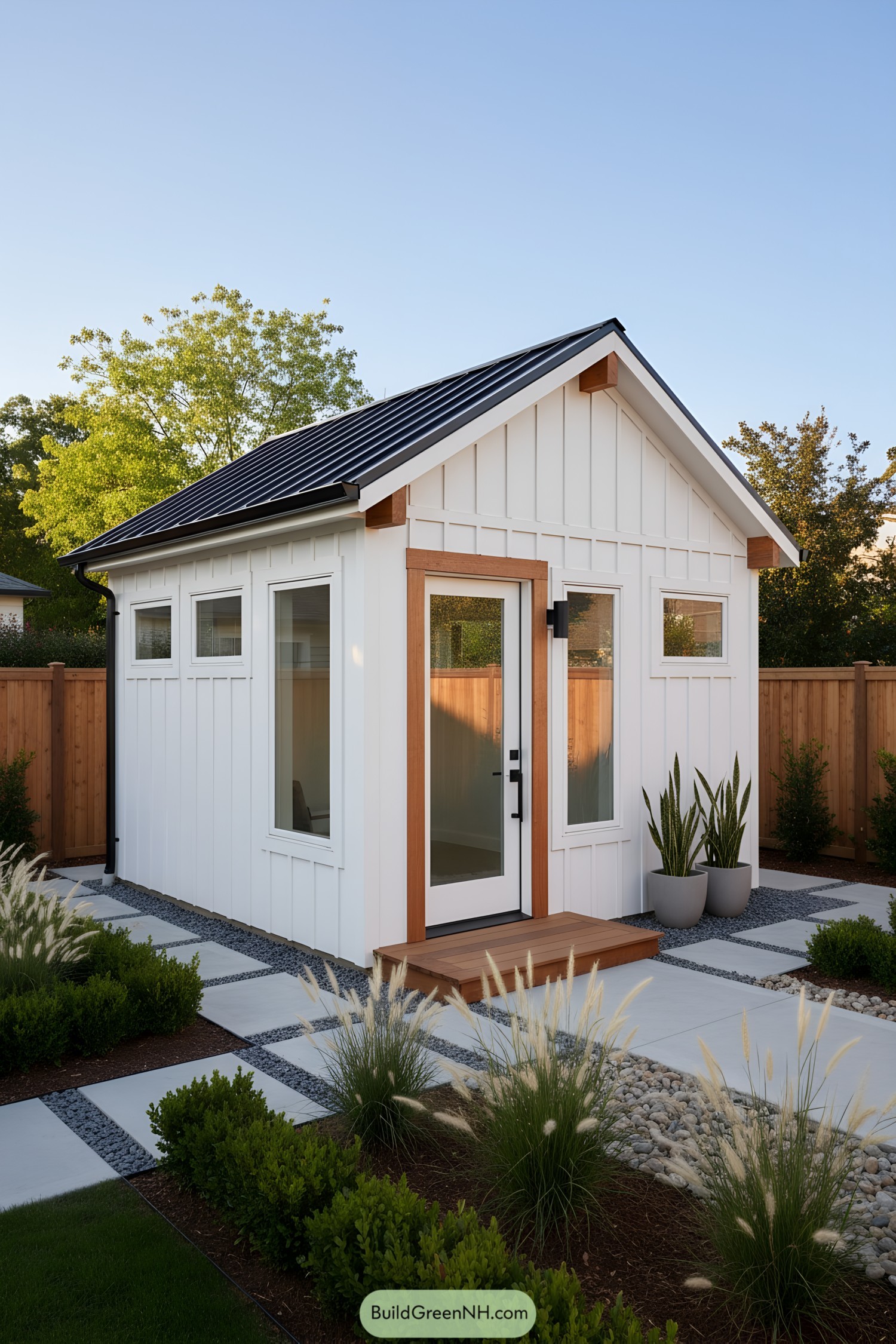
A compact gabled form pairs crisp board-and-batten siding with a standing-seam roof, giving clean lines that feel calm and a touch coastal. Warm cedar accents at the door and rafter tails add just enough contrast—like good espresso in a latte—bringing scale and welcome.
Windows are choreographed for privacy and daylight: clerestories wash the interior while the taller side window frames garden views without neighbor peek-ins. The stepped ipe stoop, oversized pavers, and gravel ribbons create a tidy, low-maintenance threshold that keeps mud at bay and moods surprisingly high.
Warm Maple Trim Meadow Studio
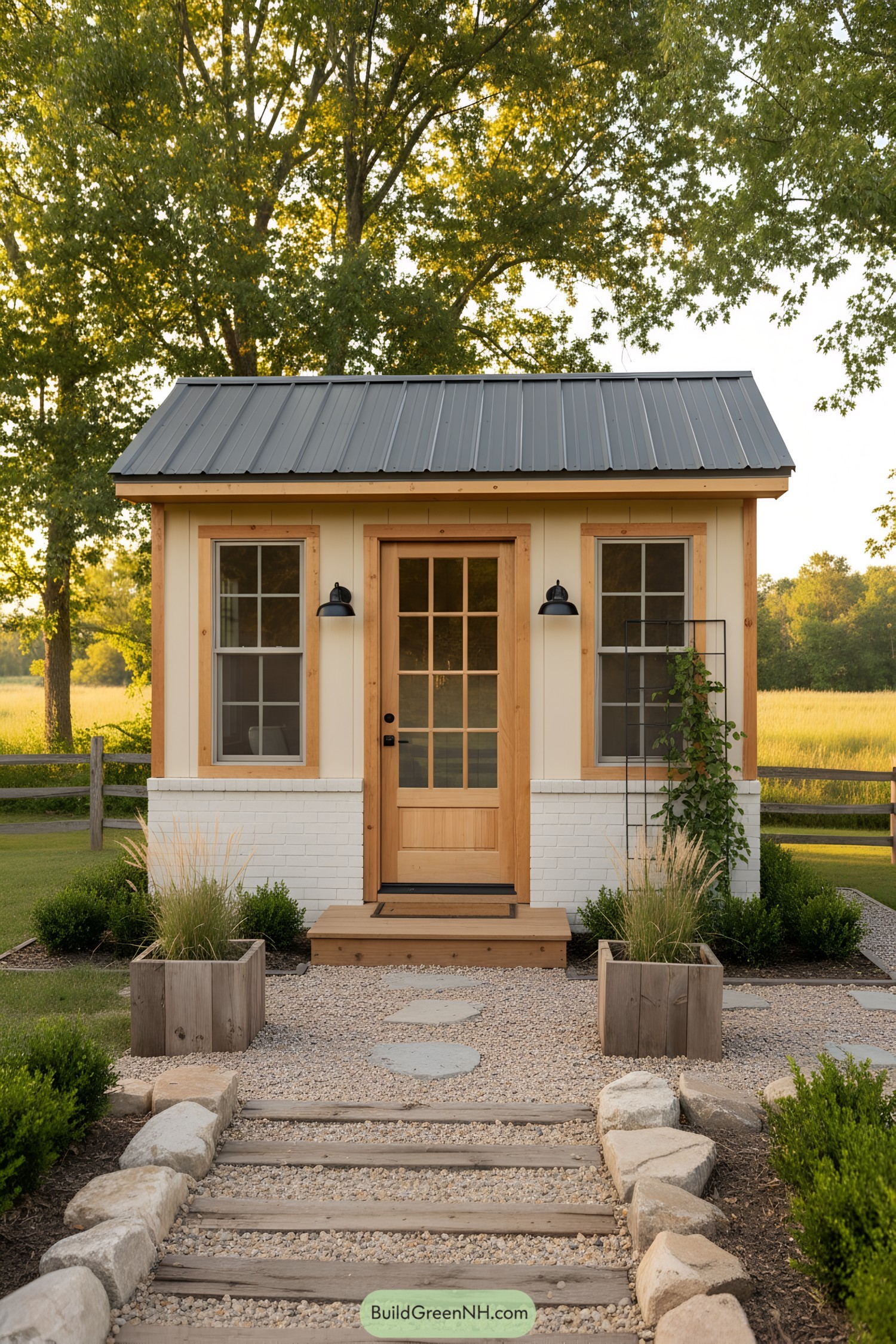
This little studio leans into warm, honest materials—maple-toned trim, creamy board-and-batten, and a charcoal standing-seam roof. The white-painted brick knee wall adds texture and a grounded base, a trick that makes the compact footprint feel sturdy and permanent.
Symmetry rules the front elevation: twin windows flank a gridded door, framed by matte black sconces for a classic, not fussy, welcome. A gravel forecourt with timber steppers keeps drainage happy and shoes clean, while box planters and a slim trellis soften the edges without stealing the show.
Round-Eyed Gable Garden Atelier
This little studio blends cottage charm with crisp detailing, borrowing cues from English garden follies and modern barns. The circular gable window is a playful “periscope” that pulls light deep inside while doubling as a signature focal point.
Vertical board-and-batten siding meets a honest stone wainscot, giving the petite facade grounding and durability. Mint shutters, warm wood trim, and a slim pergola over the French door soften the black metal roof and fixtures, balancing cozy and contemporary without trying too hard.
Midnight-Clad French Door Studio
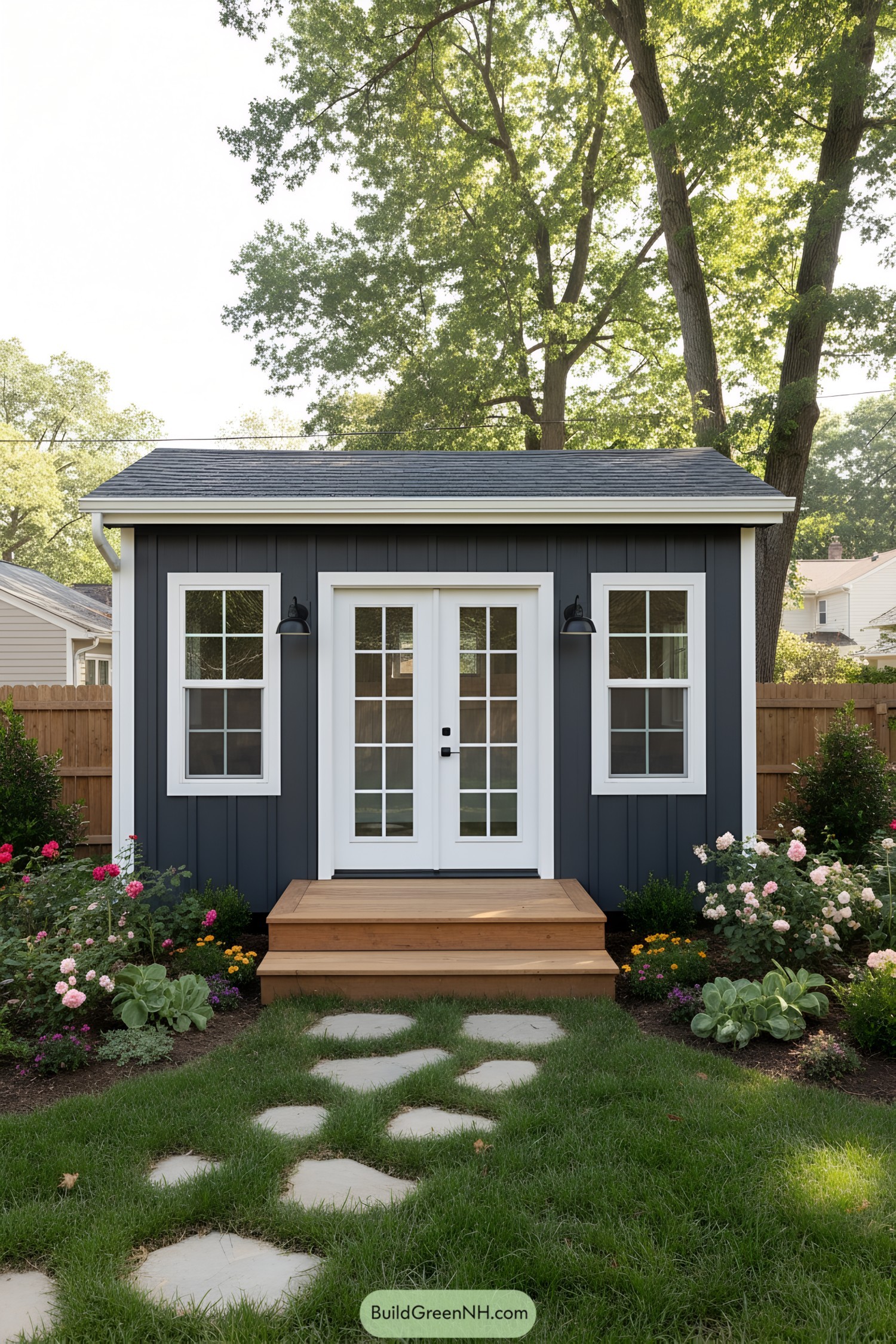
The compact studio balances crisp white trim against deep charcoal board-and-batten siding, creating a clean, high-contrast facade that feels both modern and cozy. Twin barn-style sconces frame the French doors, emphasizing symmetry while making those evening work sprints feel a bit cinematic.
A low, warm cedar stoop softens the entry and lifts you just enough to keep muddy boots out—practical, because life happens. Multi-lite windows echo traditional cottage rhythms, but their generous glazing pulls in daylight, trimming energy needs and keeping the workspace bright without trying too hard.
Sunlit Cedar Studio with Bistro Step
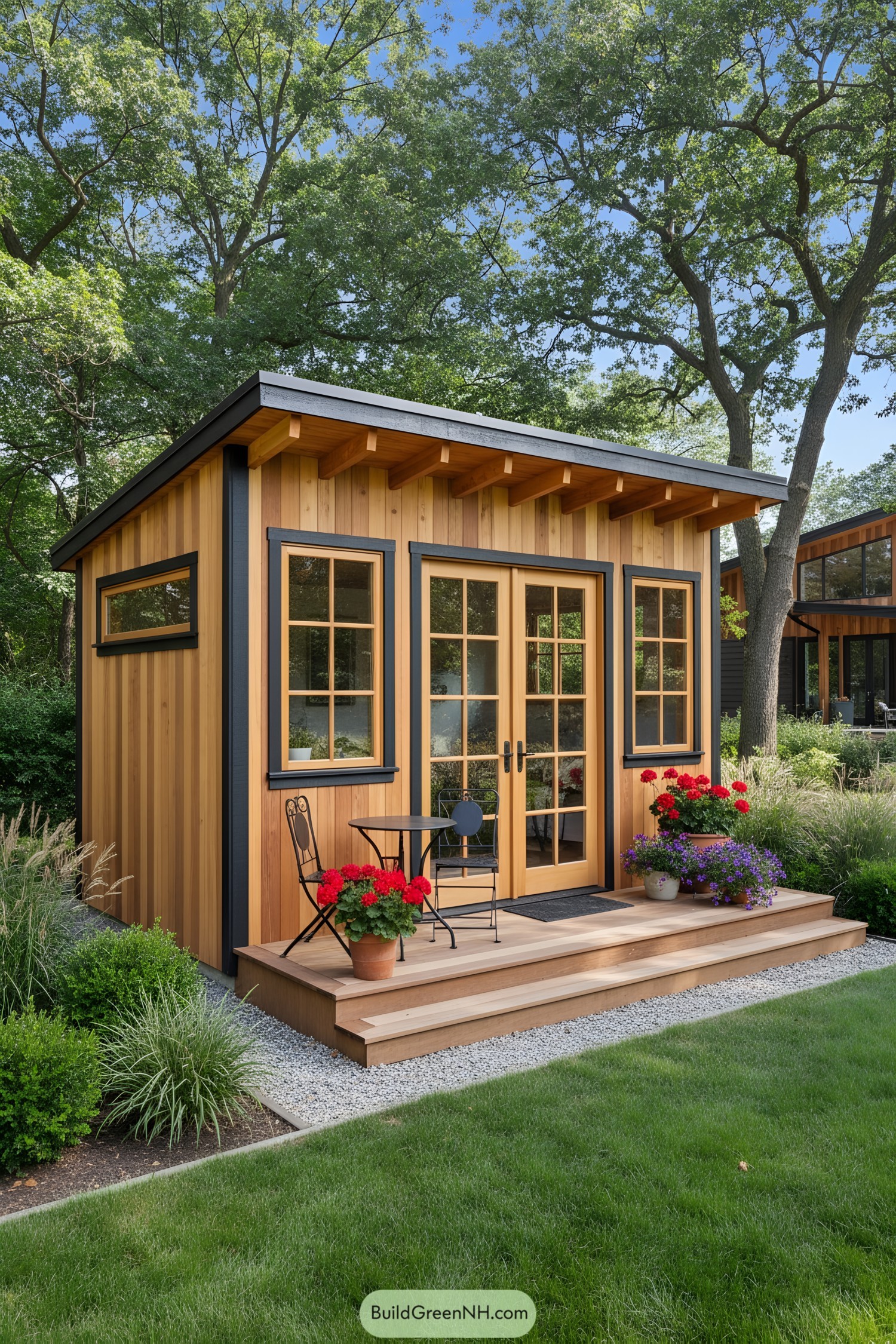
Clad in vertical cedar with contrasting charcoal trim, this compact studio leans modern while borrowing warmth from classic craft cottages. The single-slope roof pushes daylight forward, and those divided-light French doors turn morning sun into free mood lighting—no app required.
Exposed rafters and a low, three-step platform create a welcoming threshold that doubles as an outdoor work perch. Slim side clerestory keeps privacy while pulling cross-breezes, and the tight footprint leaves room for lush planting that softens edges and frames the entry.
Graphite Clad Lightline Studio
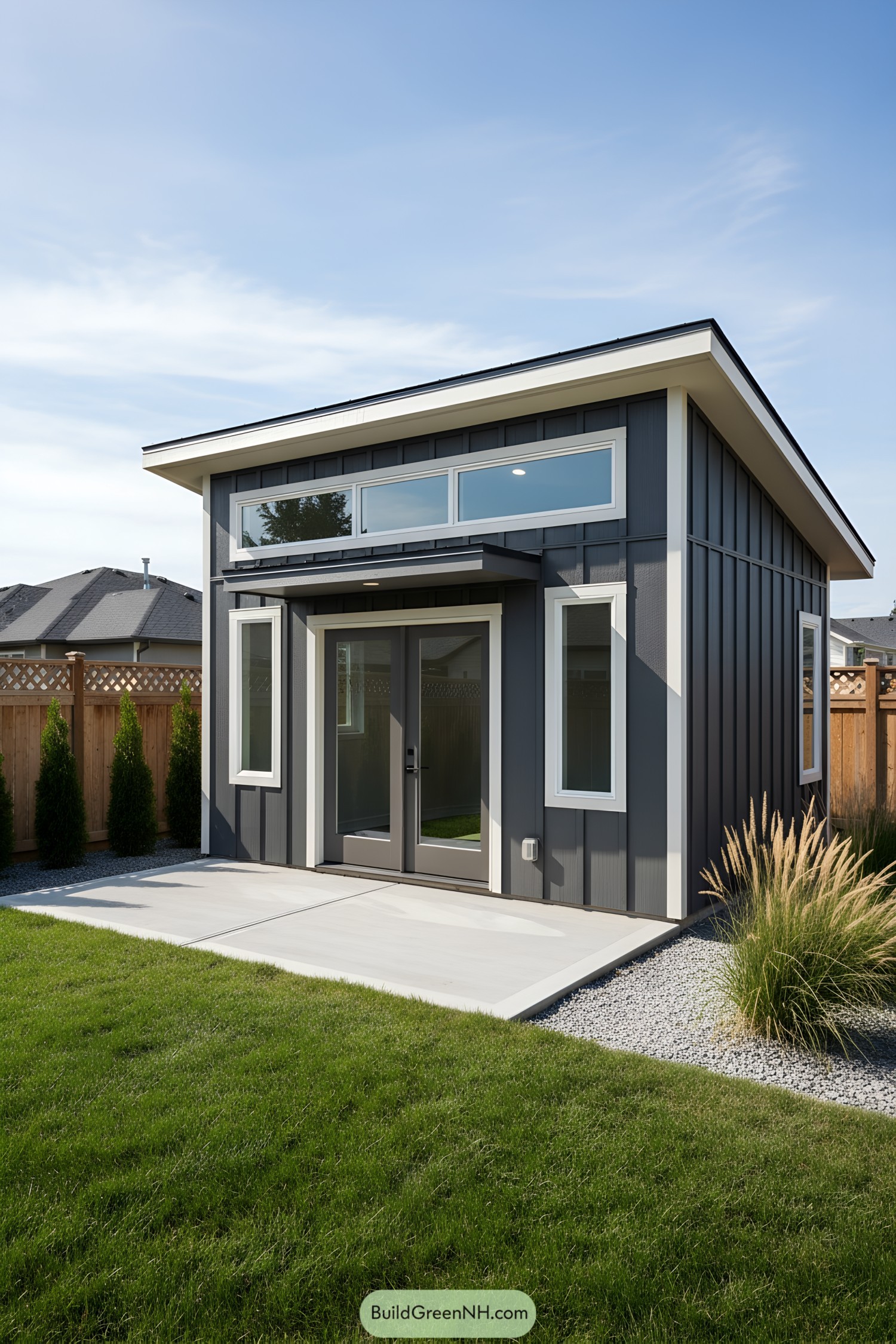
A lean-to roof pitches forward to pull in sun, feeding a bright clerestory band that stretches like a grin across the facade. The charcoal board-and-batten cladding is trimmed crisp in white, giving the small footprint a tailored, modern suit.
Tall, narrow sidelights flank the French doors to balance privacy with daylight, so you’re lit without feeling on display. A slim metal awning adds a practical visor, keeping rain off the threshold and giving the entry a confident little eyebrow.
Honey-Toned Trim Garden Work Studio
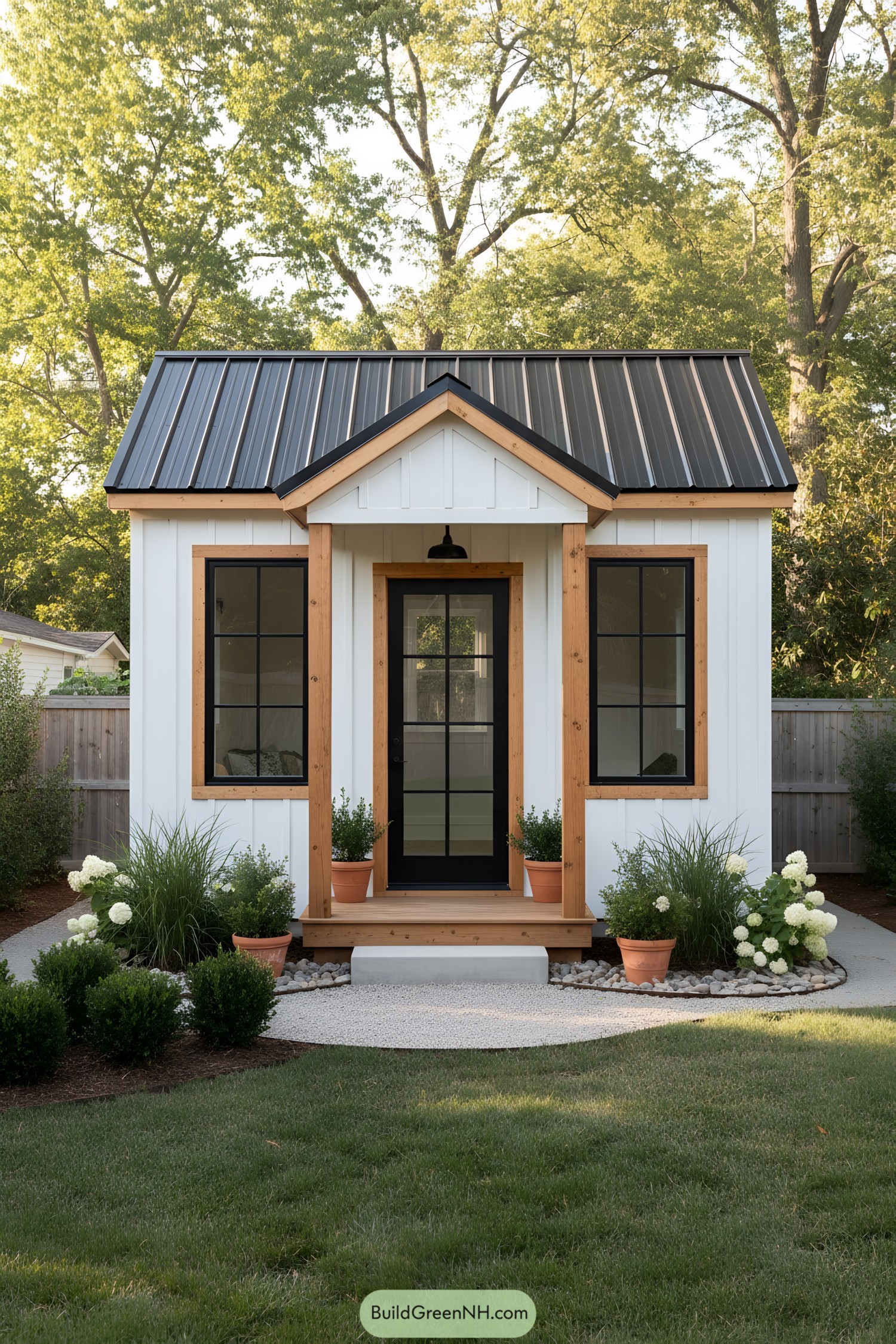
This little studio leans into clean board-and-batten siding, warmed by honey cedar trim and a crisp black standing-seam roof. The centered porch gable frames a gridded French door, giving that “tiny-but-mighty” entry moment that feels both welcoming and intentional.
Tall, black-trimmed windows stretch the façade and pull in daylight, reducing reliance on artificial lighting—smart and soothing. Potted greenery and a curved gravel path soften the geometry, guiding you in with a wink of cottage charm rather than a shout.
Copper-Capped Country Garden Office
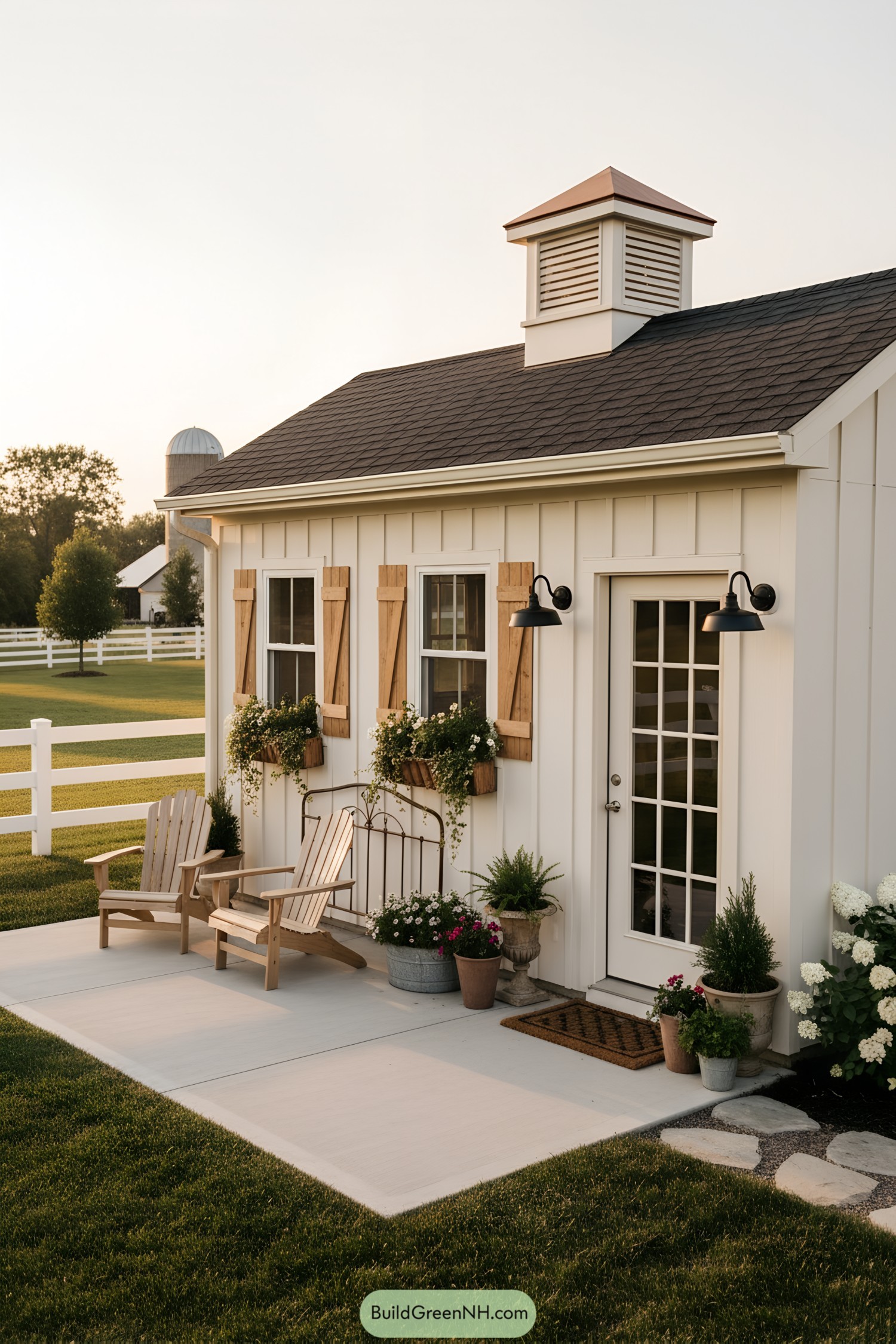
This little workspace leans into classic country charm with clean board-and-batten siding, warm cedar shutters, and a tidy French door framed by matte-black barn sconces. A copper-topped cupola crowns the roof, adding ventilation, a hint of sparkle, and just enough “hey, look up here” drama.
Window boxes and potted greens soften the facade, giving the exterior a friendly, lived-in feel that invites a coffee break more than a calendar invite. The simple concrete pad and Adirondack chairs keep the footprint practical and low-maintenance, which means you’ll spend more time creating and less time pressure-washing.
Shingle-Cottage Studio with Star Shutters
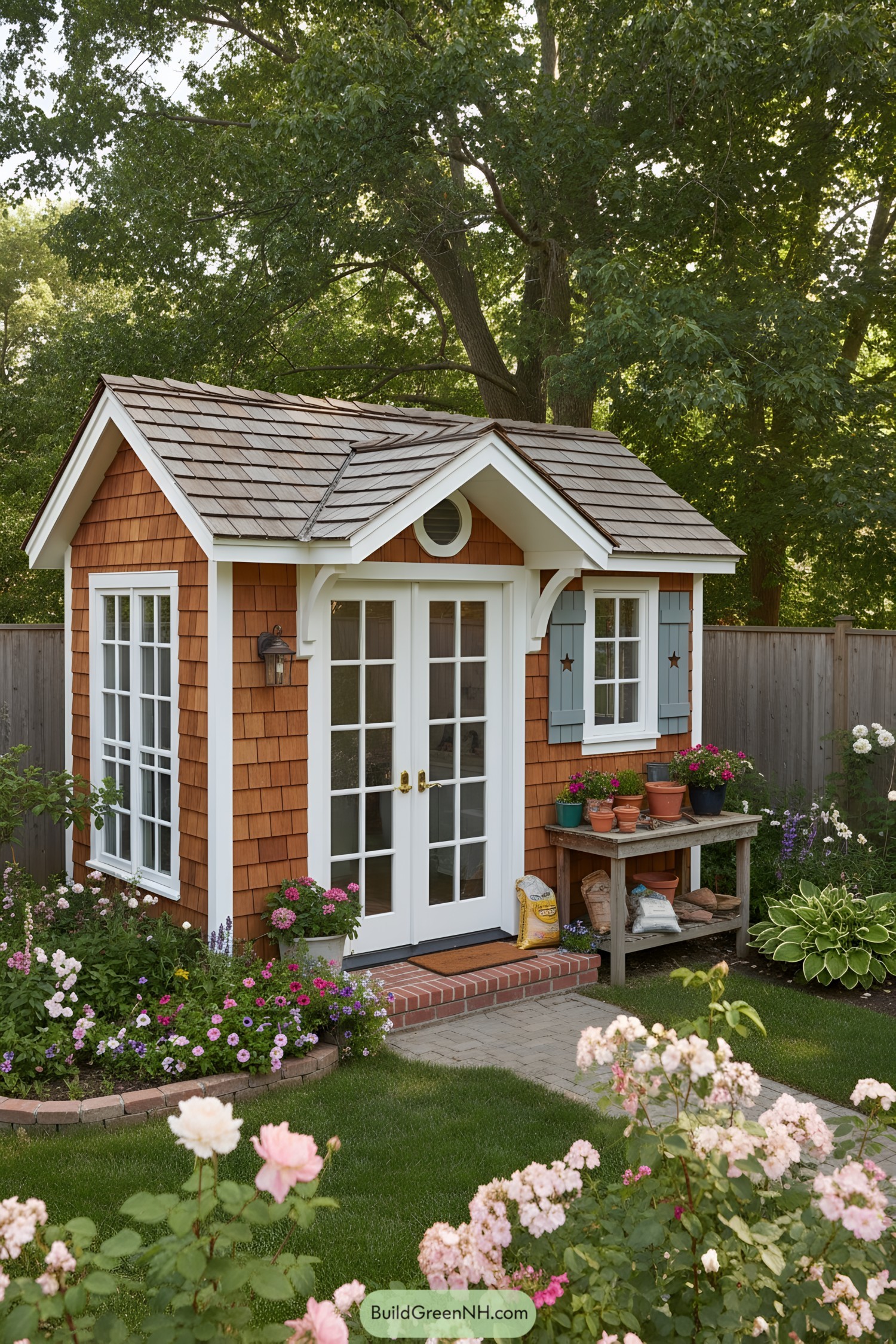
This compact studio leans into storybook cottage charm, wrapping warm cedar shingles around crisp white millwork and a petite gable with a round vent. French doors and gridded side windows dial up daylight, so the interior feels bigger than its footprint—no magic wands required.
A slim brick stoop and wood porch detail ground the entry, while powder-blue shutters punched with star cutouts add a whimsical accent that doubles as light play inside. The bench-height potting table extends utility outdoors, turning the façade into a hardworking workspace that still looks beautifully put-together.
Coastal Blue Paned-Gable Workhut
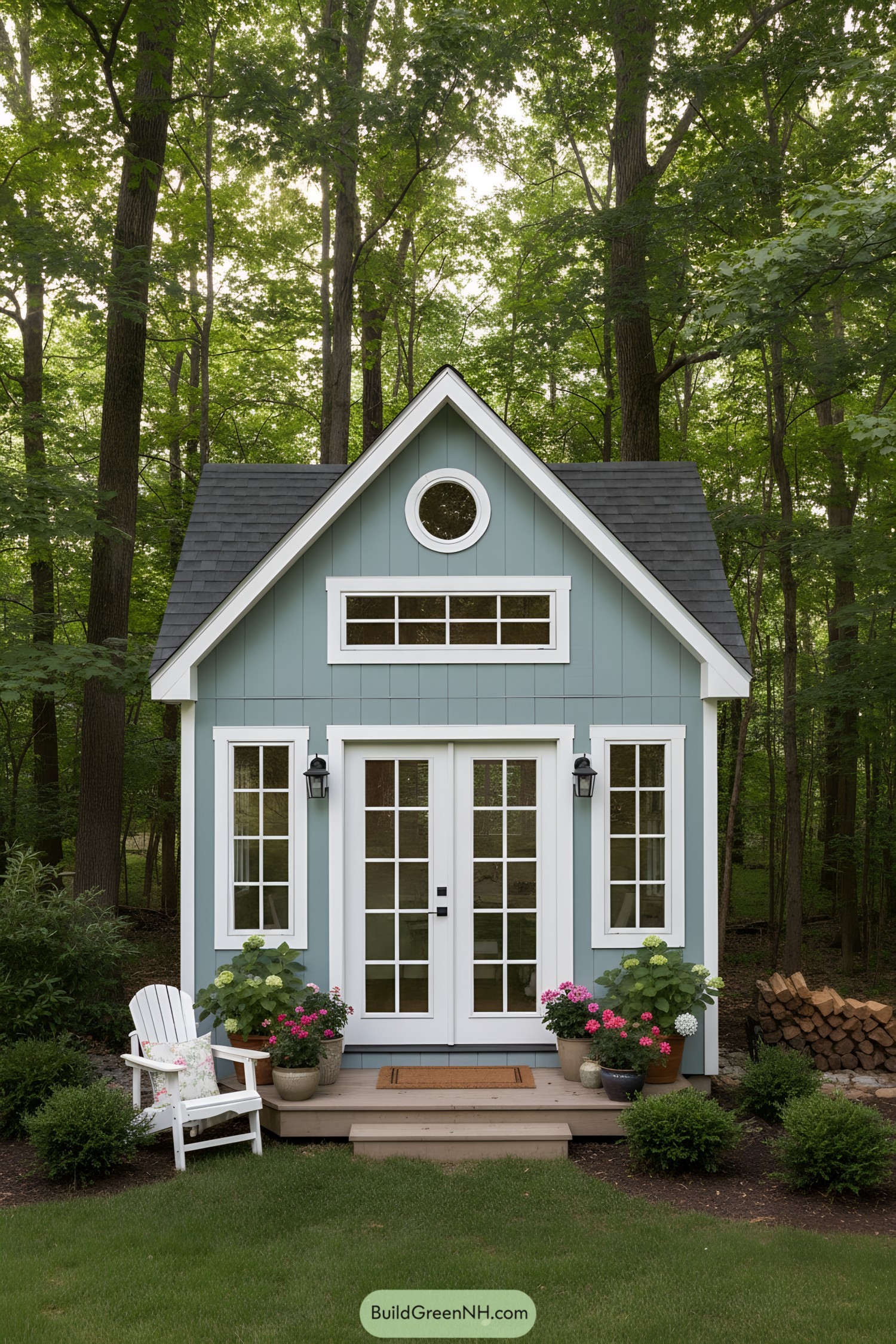
The crisp blue cladding and bright white trim borrow from coastal cottages, then sharpen the look with gridded French doors and perfectly aligned windows. That cute round “porthole” gable window isn’t just charming; it scoops daylight deep inside and relieves the steep roofline.
Tall sidelights flank the entry to stretch the facade and balance the lantern sconces, giving a friendly, symmetrical face to the garden. The petite porch and low step create a gentle transition from lawn to workspace, while planter clusters act like movable color swatches that soften the clean geometry.
Sage Shed With Clerestory Smile
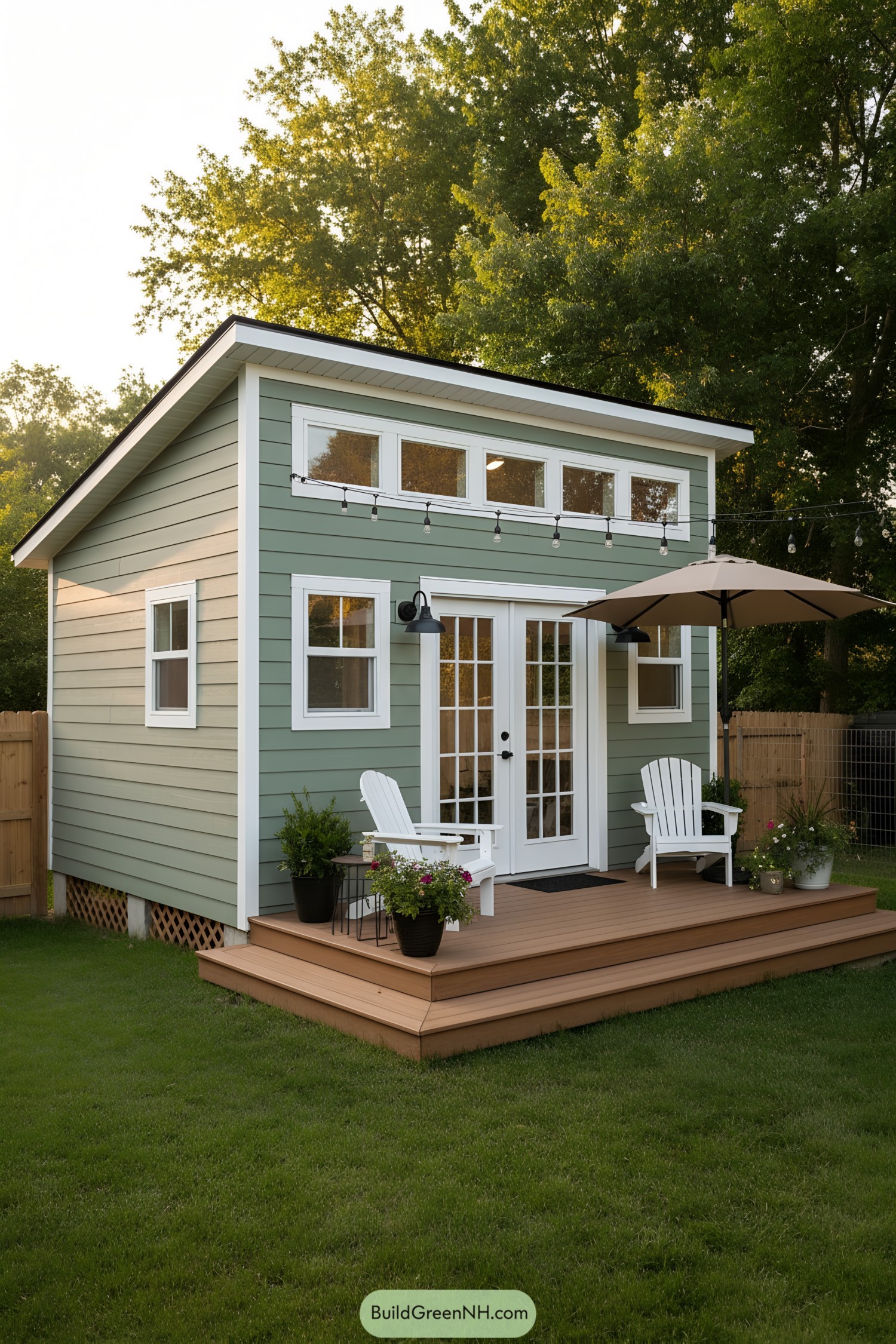
A crisp shed roof pushes daylight deep inside through a row of clerestory windows, so work feels bright even on cloudy days. French doors and white trim pop against the sage siding, giving it that breezy, porch-friendly vibe without trying too hard.
The stepped composite deck adds a welcoming stage for morning coffee or laptop sprints, and it subtly lifts the structure to keep water away. Simple black sconces and string lights create layered nighttime glow, proving you don’t need drama when the details do the heavy lifting.
Cottage Eaves Lightwell Work Nest
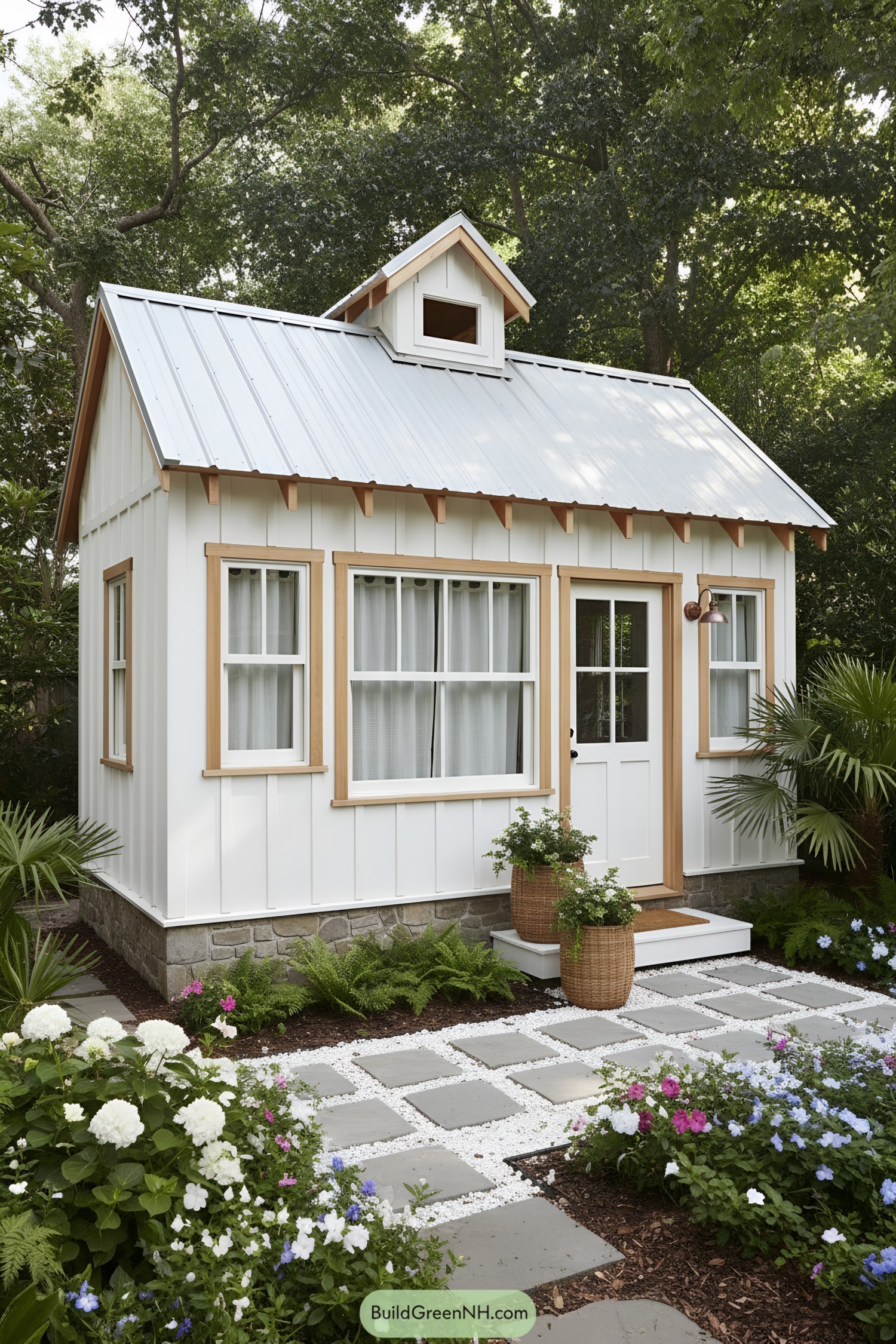
This compact studio leans into classic cottage craft: crisp vertical siding, warm natural trim, and a standing-seam metal roof that shrugs off weather like a duck in a raincoat. A tiny gabled dormer pulls soft daylight deep inside, keeping the workspace bright without glare.
Stone skirting grounds the structure and protects the base, while generous eaves and exposed rafter tails add sculptural shadow lines that feel cozy. Gridded windows and a simple half-lite door keep the facade friendly, and the tidy paver path choreographs an easy, welcome arrival.
Pin this for later:
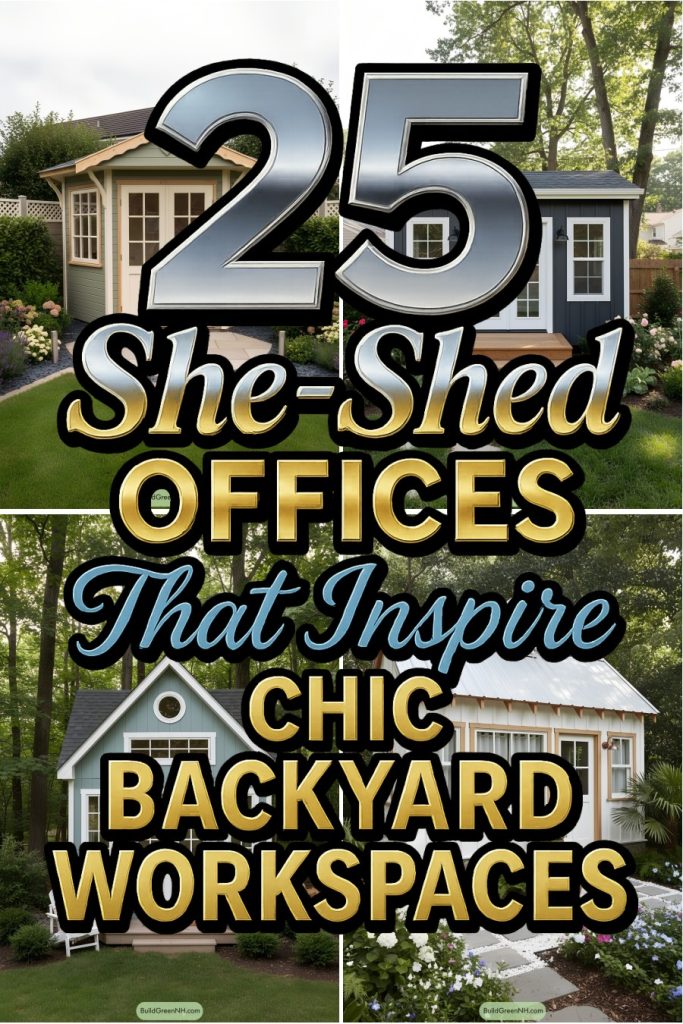
Table of Contents


