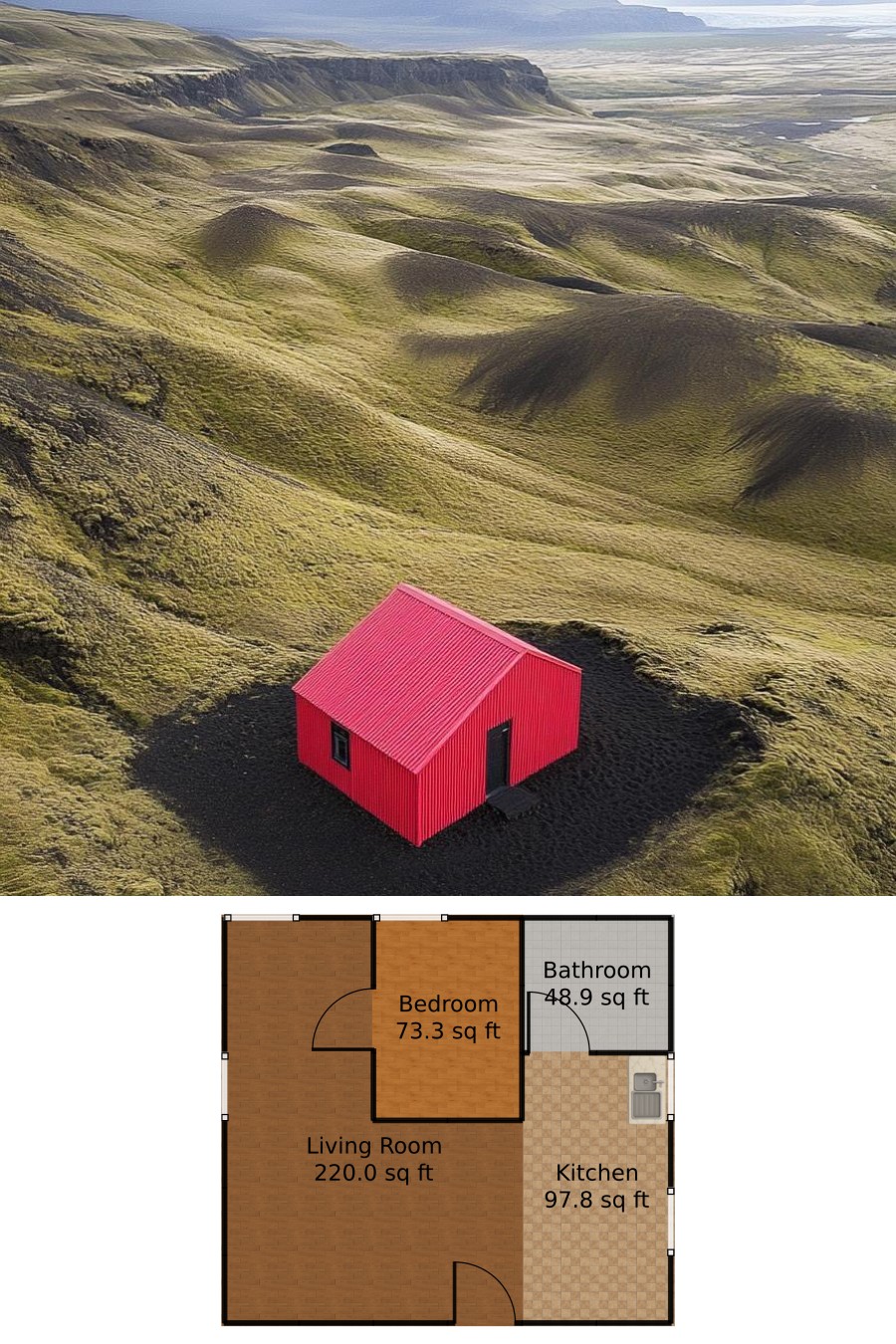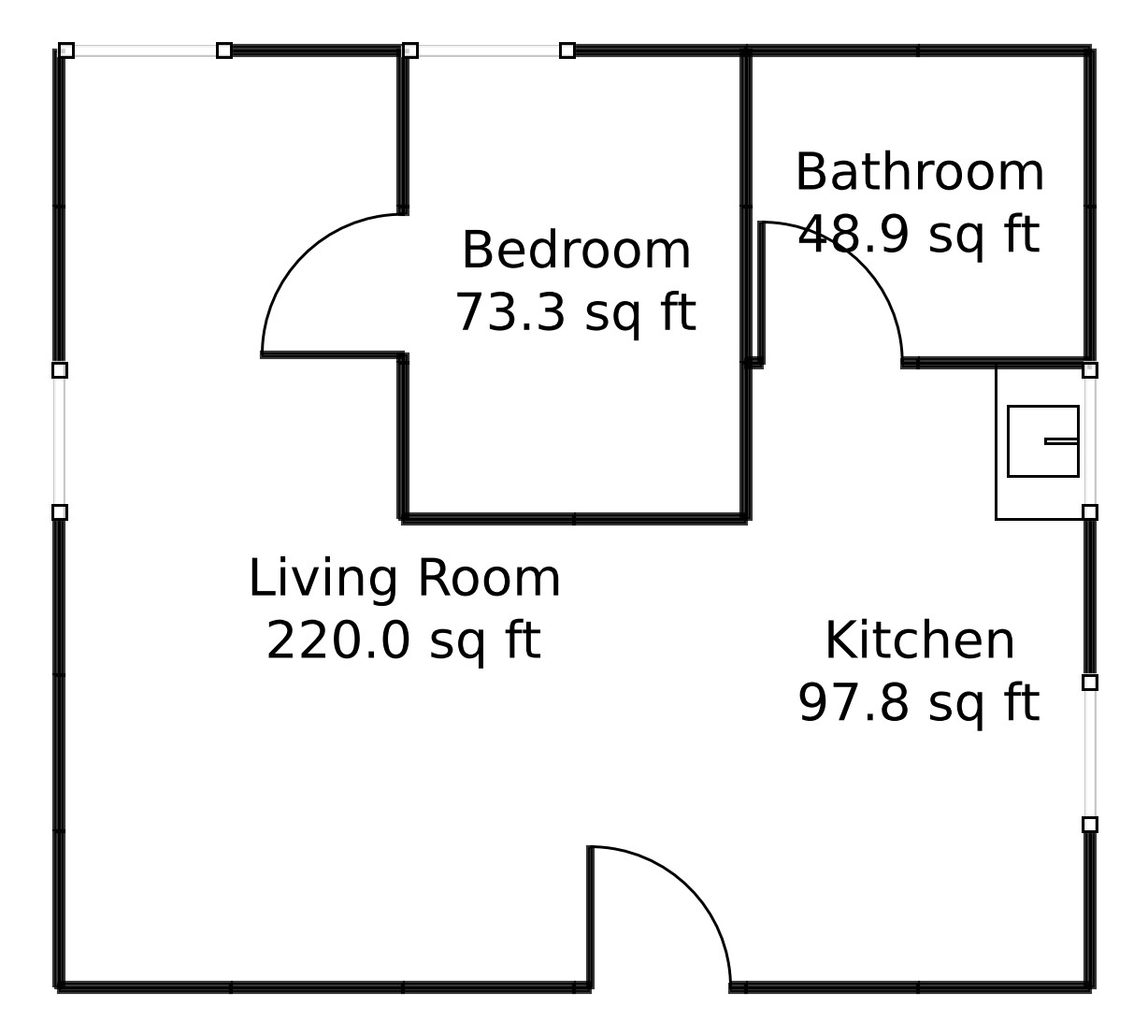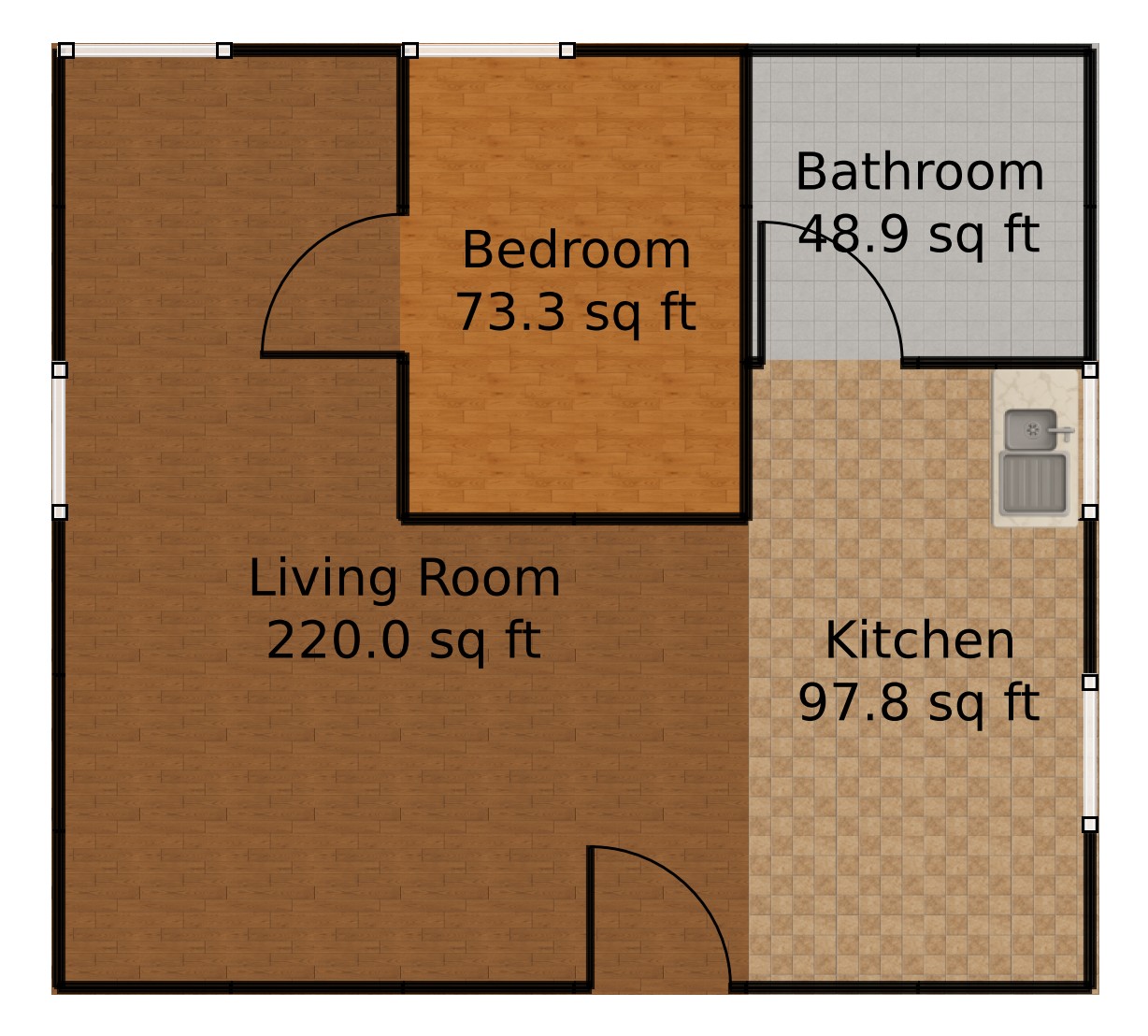Last updated on · ⓘ How we make our floor plans
1/3

Behold the delightful charm of our quaint little house, where simplicity meets elegance. With its vibrant red siding and compact gable roof, it’s the kind of place that might just make you feel like you’re living in a postcard. Its boxy architecture exudes charm, while the sturdy siding and roofing whisper promises of durability.
These floor plan drafts are hot off the press and itching for your download. Grab them as printable PDFs. Who knew architecture could fit in your printer?
- Total area: 440 sq ft
- Bedrooms: 1
- Bathrooms: 1
- Floors: 1
Main Floor
2/3

3/3

The main floor is the heart of the home, efficiently using every square foot to keep you cozy and comforted.
- Living Room: 220 sq ft of open space to relax, dance, or contemplate the mysteries of the universe.
- Kitchen: 98 sq ft that’s just begging for culinary adventures. Don’t be surprised if it becomes your favorite room.
- Bathroom: 49 sq ft for freshening up. Just enough room to perfect your singing-in-the-shower routine.
- Bedroom: 73 sq ft of sanctuary. Rest easy, dream big.
Table of Contents




