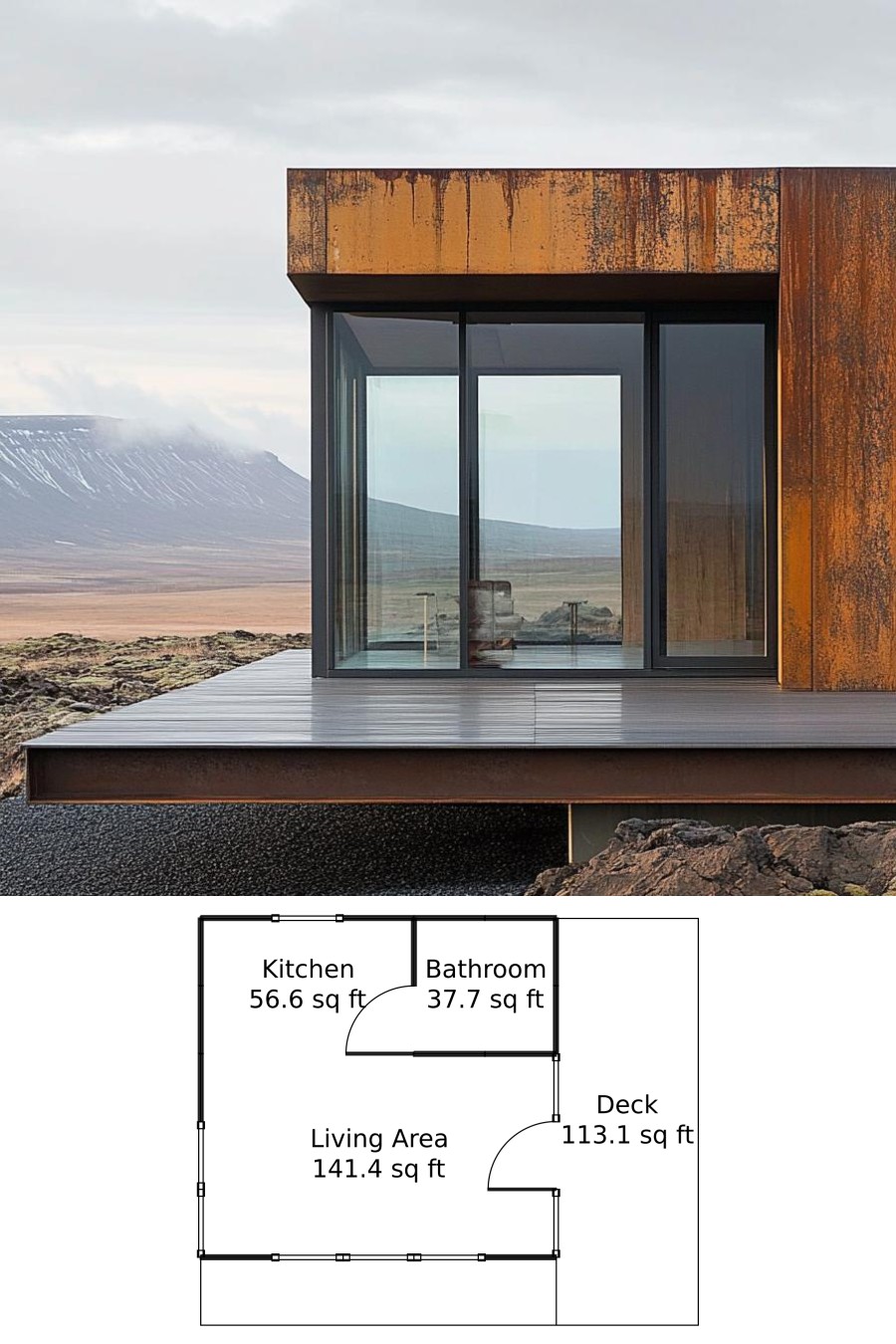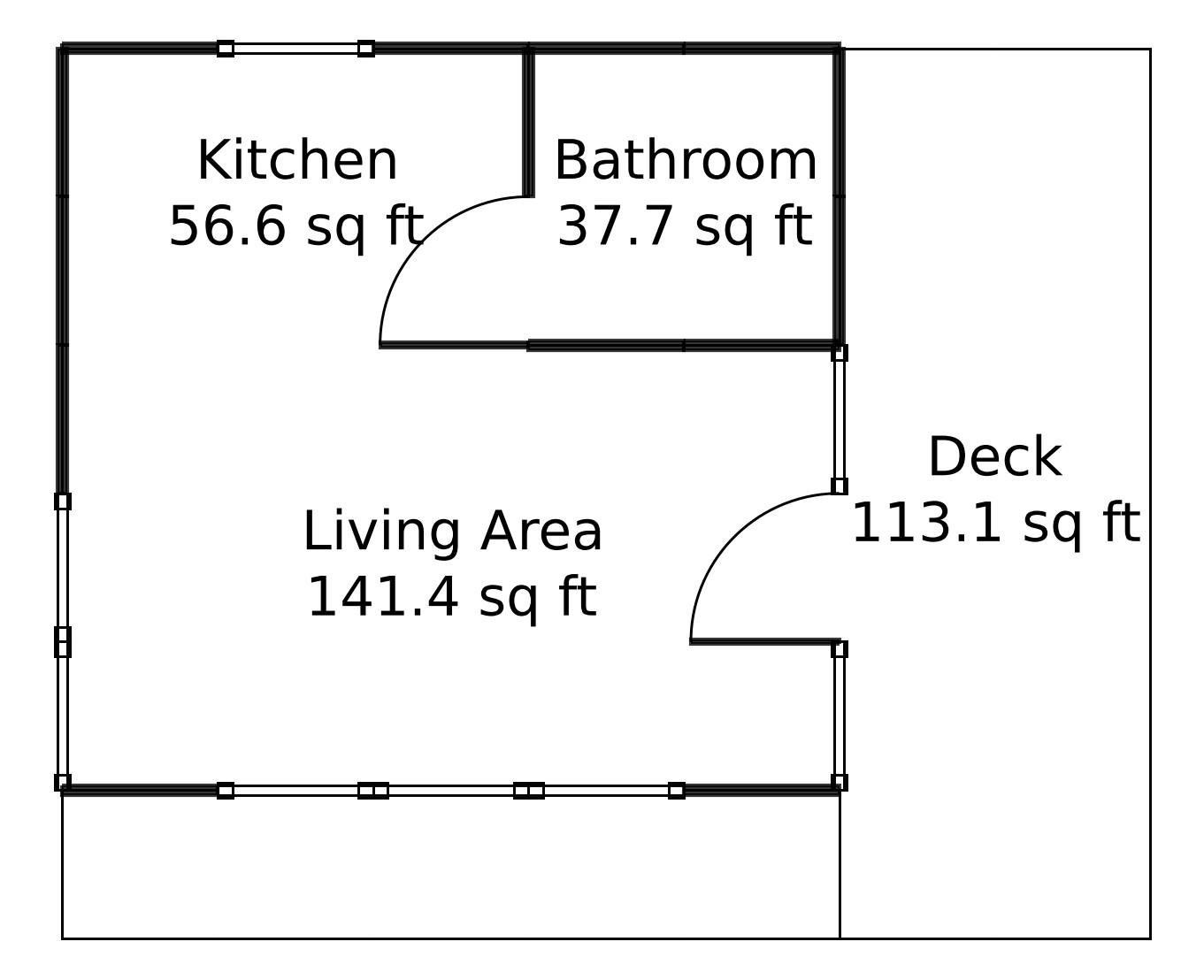Last updated on · ⓘ How we make our floor plans

The facade of this house is a modern masterpiece in minimalism. It flaunts a rusted metal exterior that makes it uniquely bold, as if it boasts its rugged charm with pride. The large glass panels subtly contrast with the rustic feel, creating an elegant balance. Beneath the slightly angular roof, a sleek design awaits to surprise you as it protects you from nature’s whims.
These are drafts of the floor plans, offering a glimpse of what could be your future dream home. Available for download as a printable PDF, they offer a tangible step towards making that dream a reality.
- Total Area: 348.86 sq ft
- Living area: 1
- Bathrooms: 1
- Floors: 1
Main Floor

On the main floor, life unfolds in a seamless blend of indoor and outdoor living. The living area, sprawling across 141.43 sq ft, invites you to unwind and possibly find that misplaced remote. Perfect for whipping up gourmet meals or instant noodles, the kitchen covers 56.57 sq ft with its utilitarian charm.
The bathroom, at 37.71 sq ft, offers a cozy retreat for your shower concerts while remembering the lyrics. And for those days when the sun is just right, the deck, an impressive 113.14 sq ft, becomes your personal outdoor getaway—minus the jetlag.
Table of Contents




