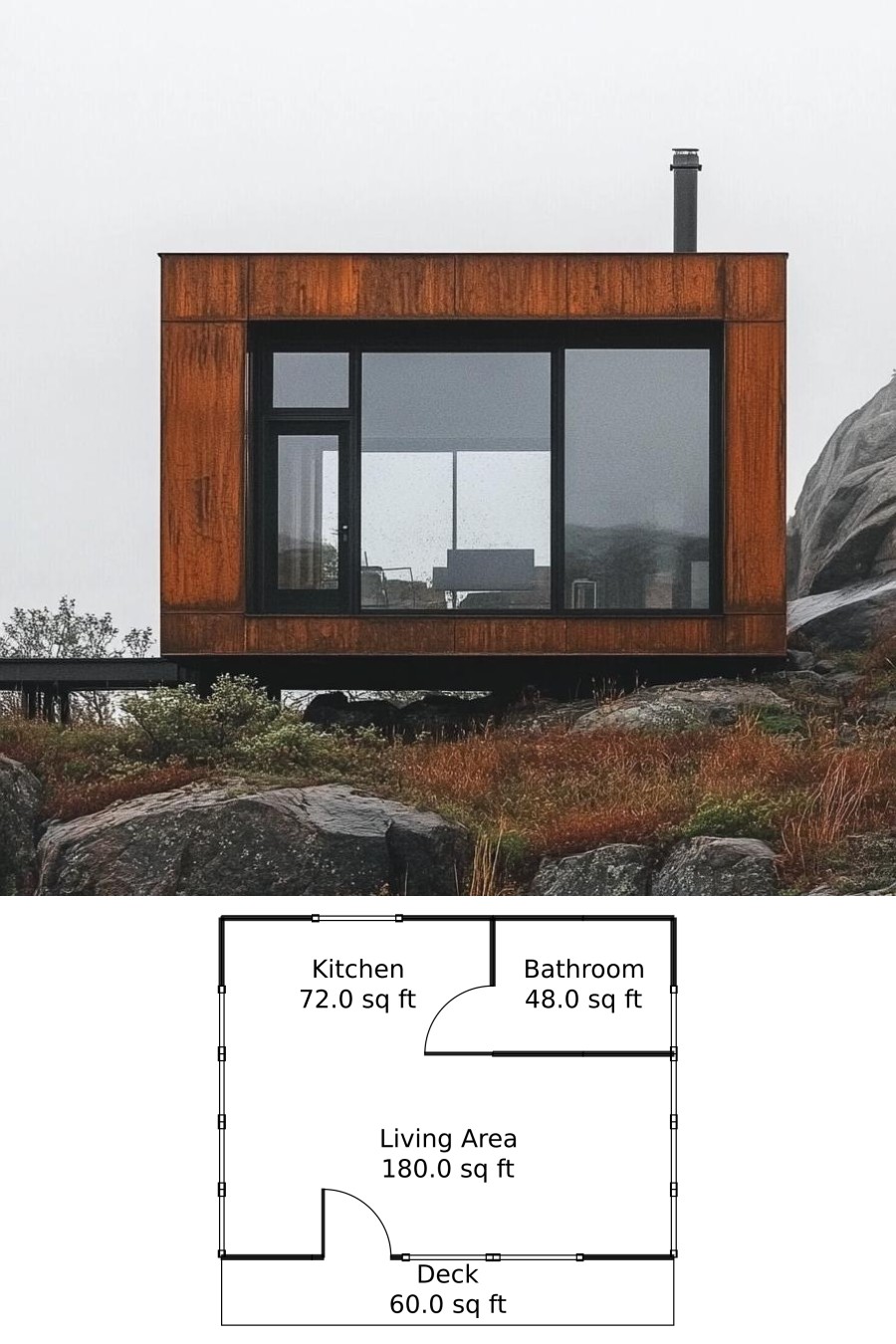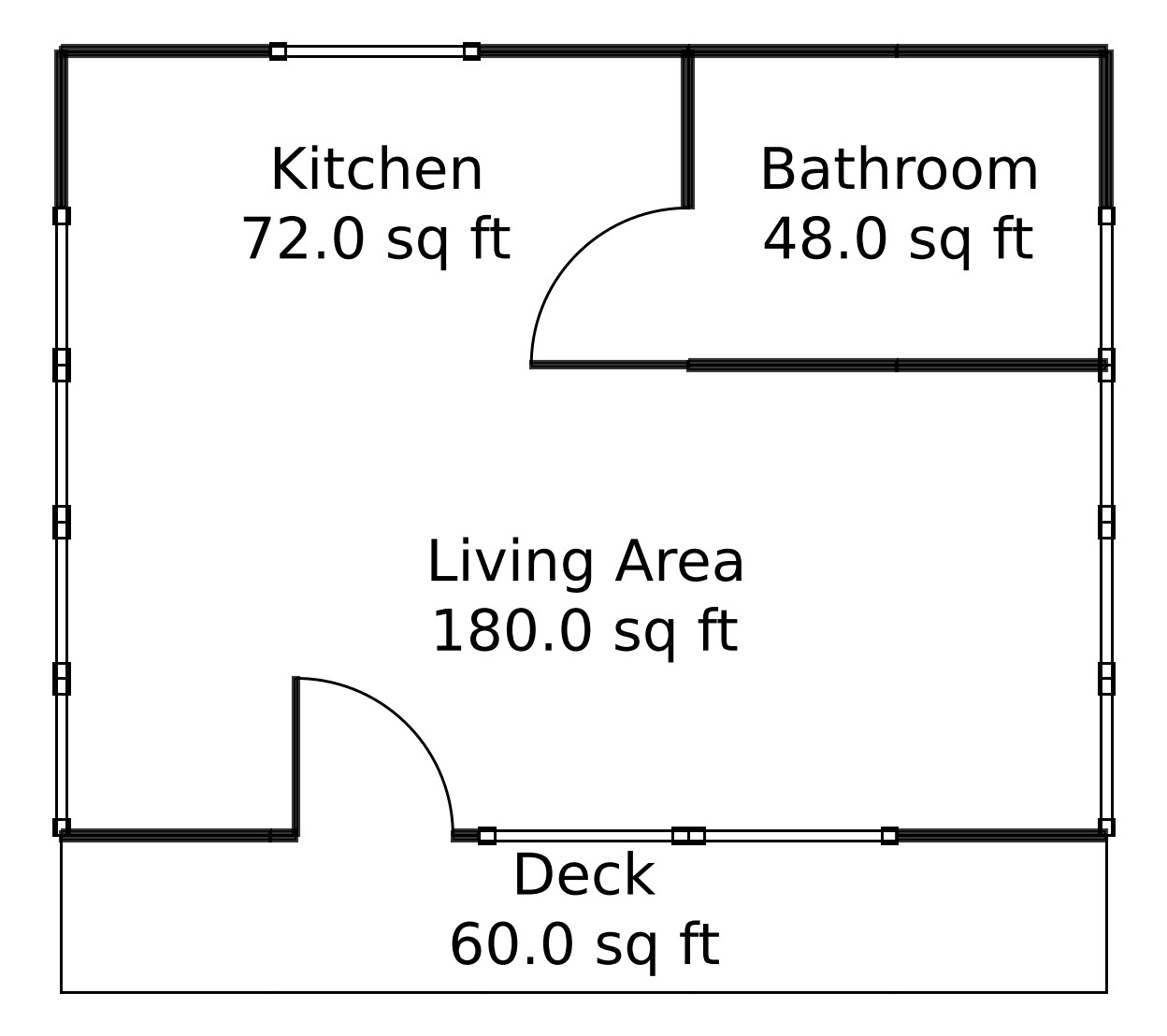Last updated on · ⓘ How we make our floor plans

The house features a sleek, modern design with a charming edge. The facade is adorned with weathered metal siding that gives it a rustic yet contemporary look.
A simple flat roof crowns the structure, topped with a chimney for those cozy fireside evenings. Large windows provide panoramic views and fill the interior with natural light, making it look like a cozy escape from the bustle of everyday life.
These are floor plan drafts available for download as printable PDFs. Perfect for those who dream of designing their own home, whether it’s reality or just your imagination running wild.
- Total area: 360 sq ft
- Living area: 1
- Bathrooms: 1
- Floors: 1
Main Floor

The main floor is compact yet functional, covering 360 square feet. It’s an open-concept delight that doesn’t skimp on style or space utilization.
- Living Area: 180 sq ft of cozy space for relaxation. You might even say it’s the heart of the home.
- Kitchen: A neat 72 sq ft for culinary adventures. You won’t have to run a marathon to grab a snack.
- Bathroom: 48 sq ft of restorative bliss. It’s small, but it’s got the essentials!
- Deck: Step outside to a 60 sq ft outdoor retreat. Perfect for waving at neighbors or catching some sunshine.
Table of Contents




