Last updated on · ⓘ How we make our floor plans
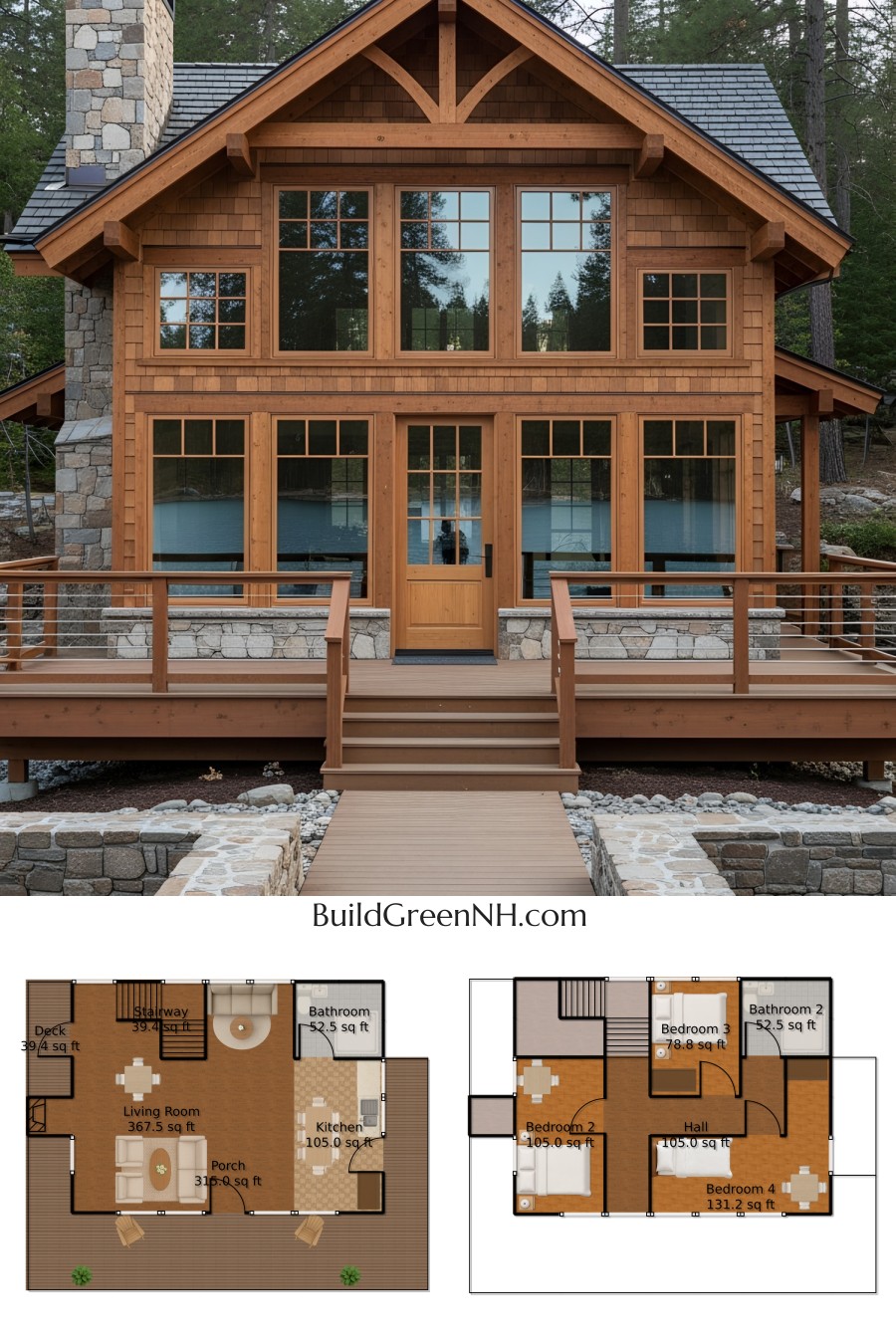
This house showcases a facade with a charming blend of rustic and modern elements. The architecture features a steep gable roof paired with warm wooden siding, creating an inviting aesthetic.
With stone accents beautifully incorporated into the design, it whispers elegance. The roofing, sturdy and graceful, promises durability and style.
Here are the drafted floor plans available for your perusal. Feel free to download them as printable PDFs. Save a tree, build a dream!
- Total area: 1391.4 sq ft
- Bedrooms: 3
- Bathrooms: 2
- Floors: 2
Main Floor
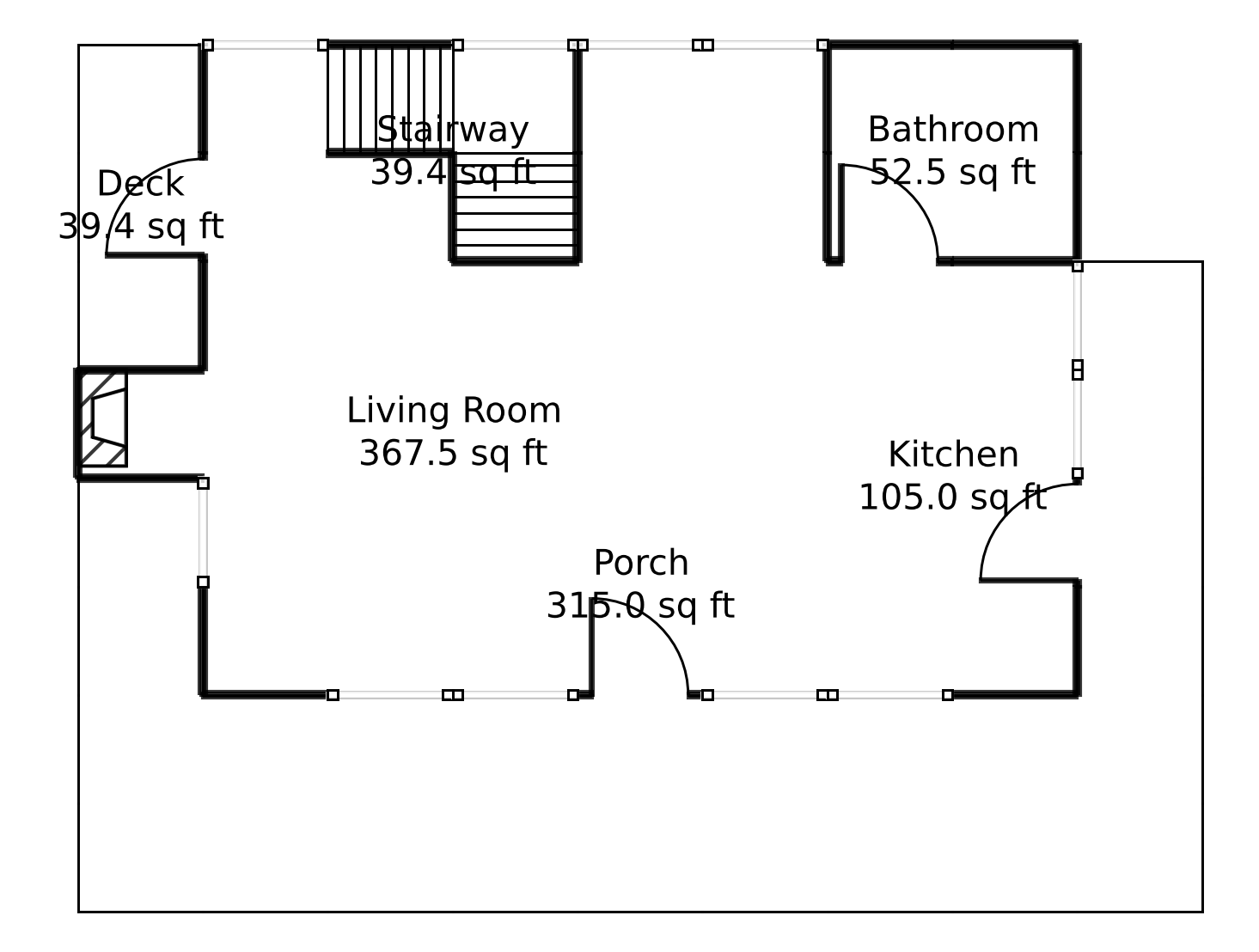
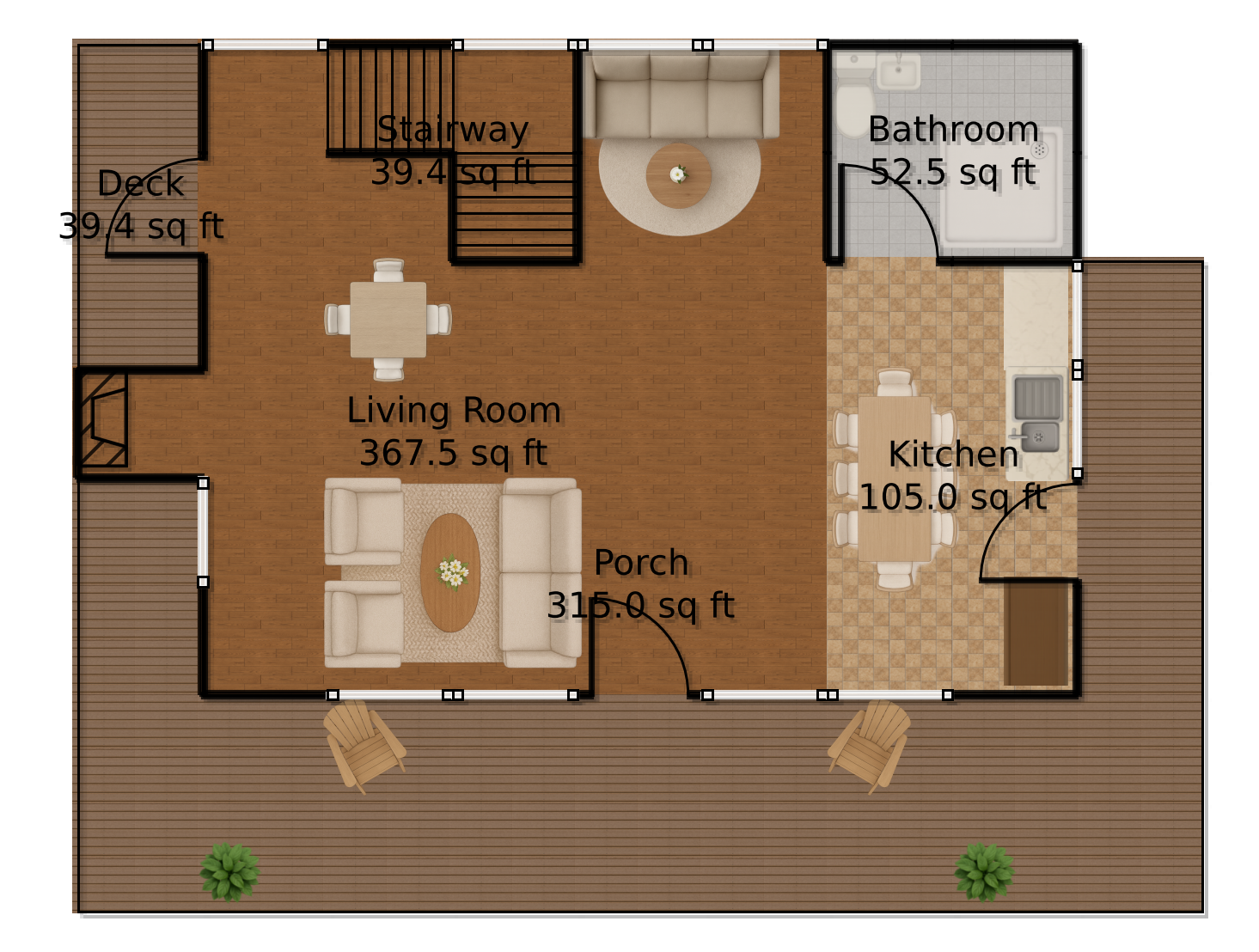
The main floor covers 918.8 sq ft and is a marvel of functional space. The living room, a generous 367.5 sq ft, awaits your favorite couch and a good book. Perfect for hatching plans. Step into the 105 sq ft kitchen, where culinary delights await. Perhaps a soufflé?
A cozy 52.5 sq ft bathroom, ensuring convenience. The stairway offers 39.4 sq ft of ascension elegance. Venture outside to the expansive porch, spanning 315 sq ft, or the petite deck at 39.4 sq ft, just right for stargazing.
Upper Floor
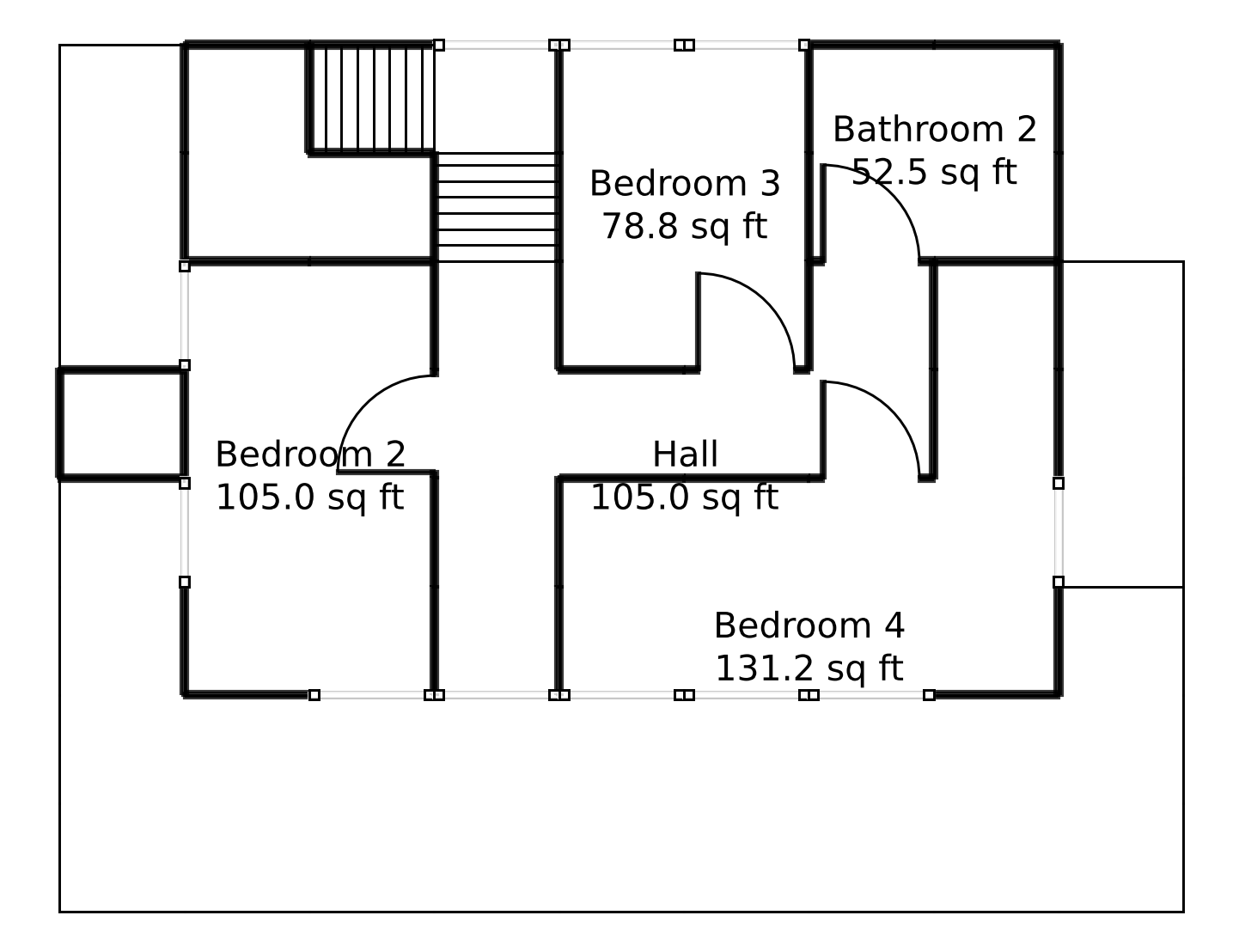
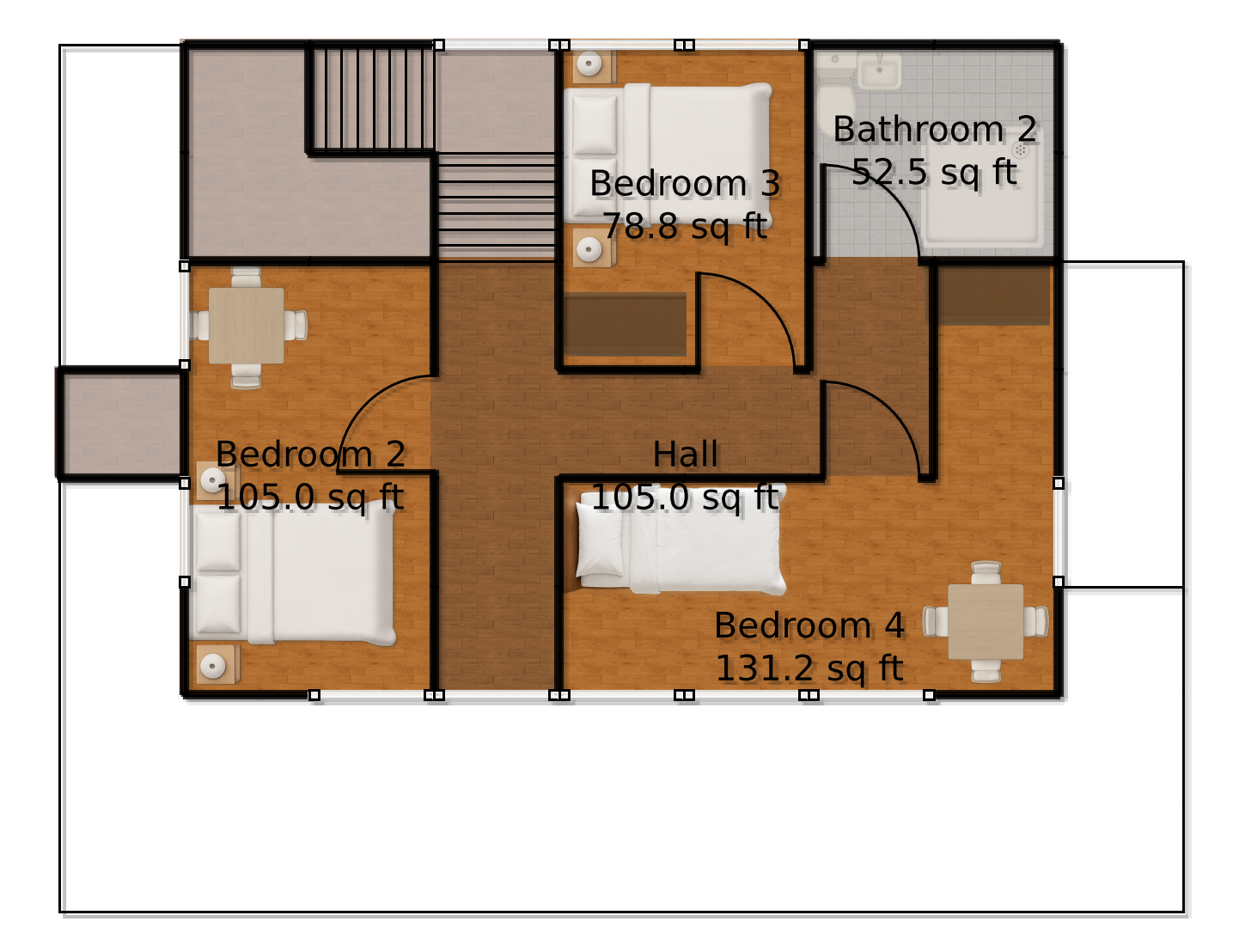
Ascend to the upper floor and enjoy 472.6 sq ft of space, tailored for comfort. The hall, at 105 sq ft, acts as your personal promenade. Retreat to Bedroom 3, an intimate 78.8 sq ft, or the more substantial Bedroom 2 at 105 sq ft.
Bedroom 4, at 131.3 sq ft, offers spacious solace, perfect for dreaming big. Another bathroom, mirroring the downstairs bathroom at 52.5 sq ft, ensures your morning routine flows seamlessly.
Table of Contents




