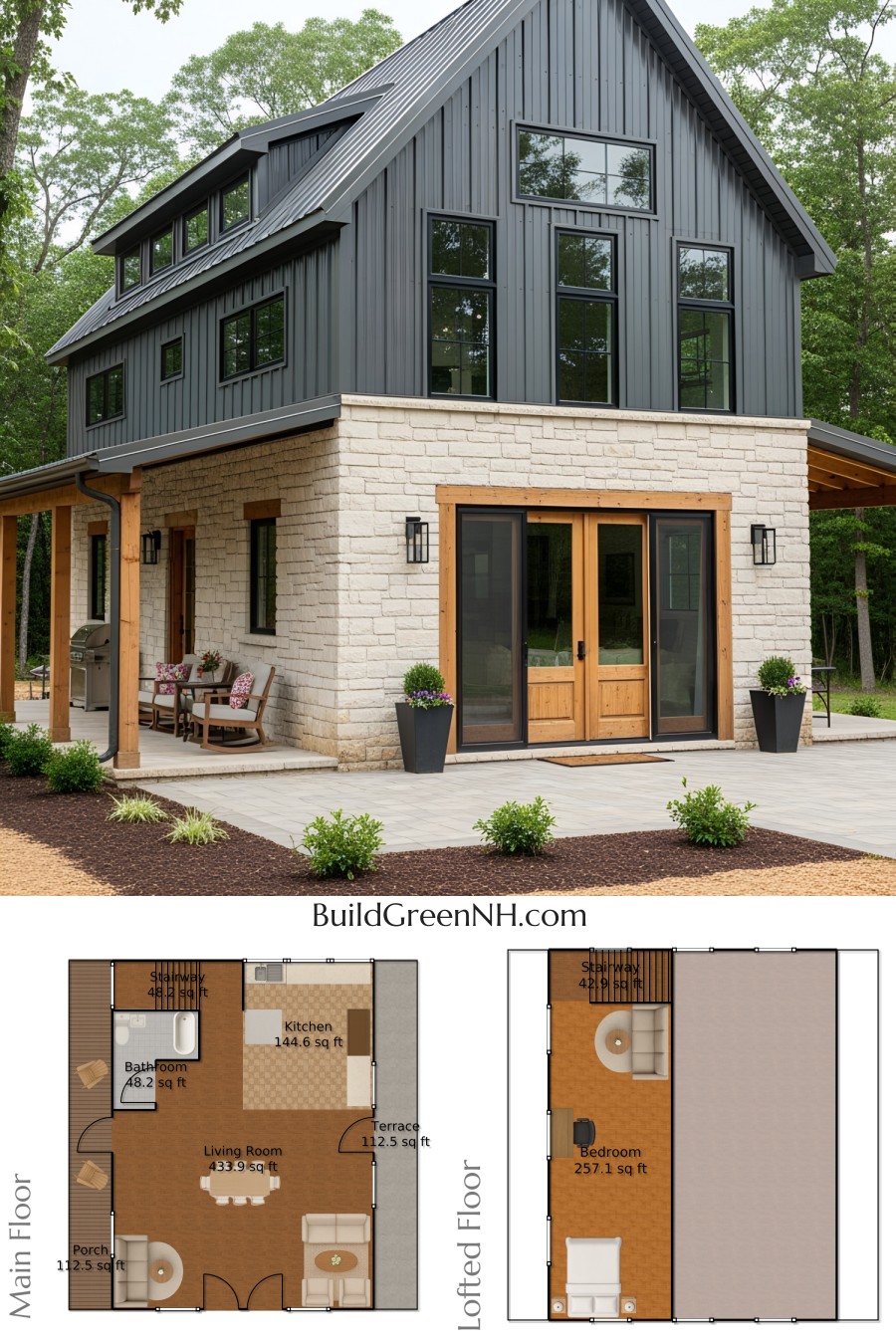Last updated on · ⓘ How we make our floor plans
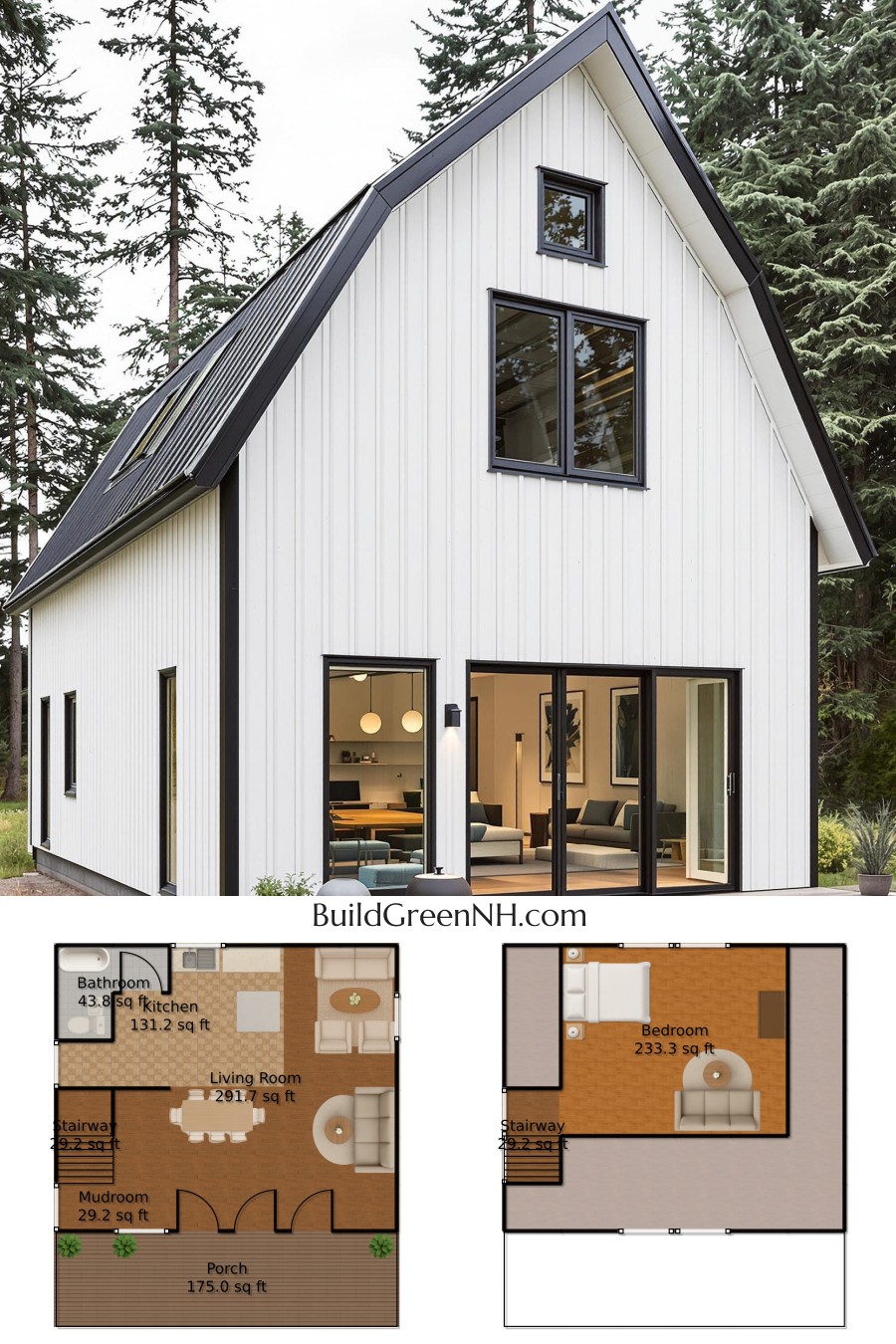
The house boasts a charming, modern design with a striking A-frame architecture. Its facade features crisp white vertical siding, creating a clean and contemporary look. A sleek, black metal roof tops off the structure, adding a touch of elegance and durability. Large windows invite sunlight, making the home bright and inviting.
These are drafts of the floor plan. Feel free to print them as PDFs and let your imagination roam. Perfect for planning or simply daydreaming about your future abode!
- Total area: 962.7 square feet
- Bedrooms: 1
- Bathrooms: 1
- Floors: 1.5
Main Floor
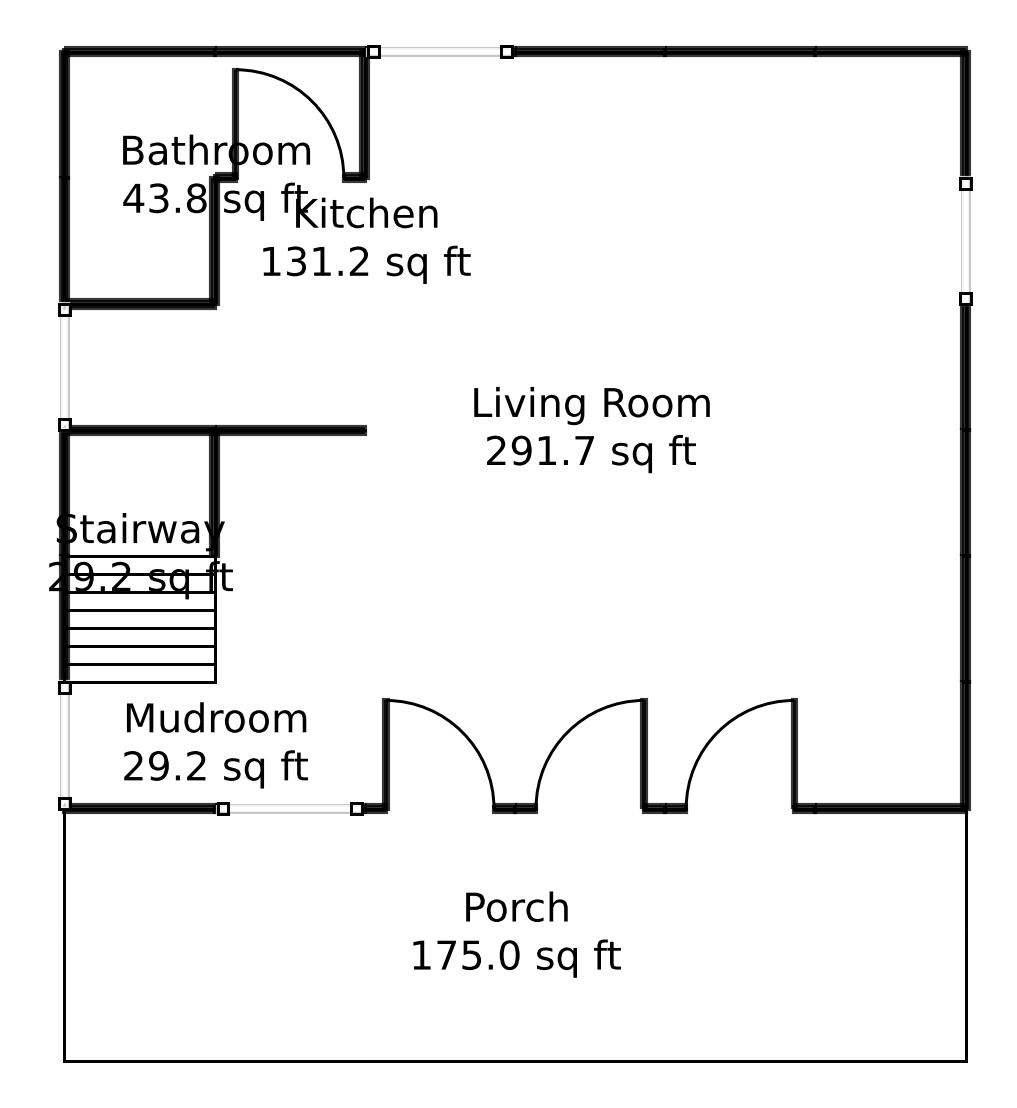
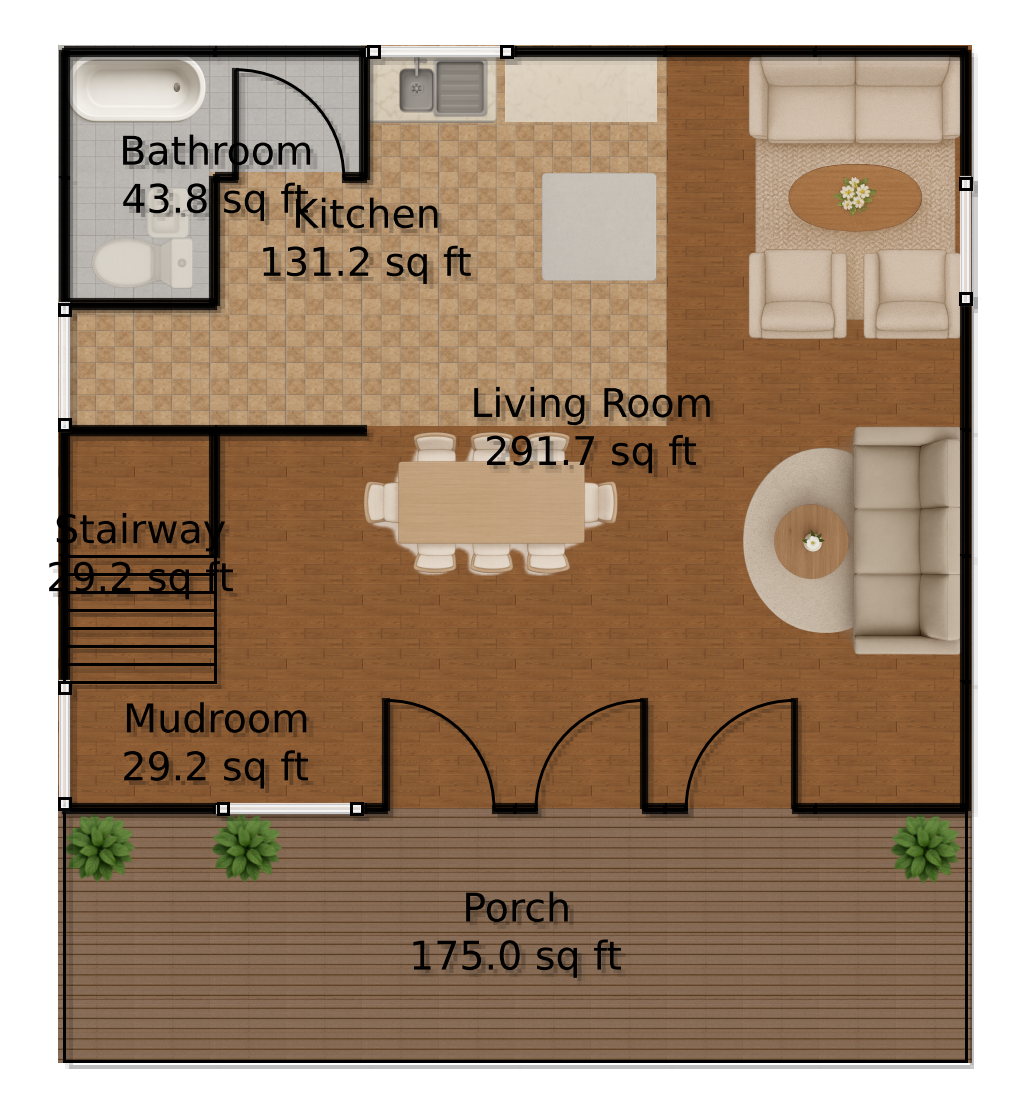
The main floor covers an area of 700.2 square feet. Enter into the expansive living room, a cozy 291.7 square feet perfect for gatherings or movie nights. The kitchen, at 131.3 square feet, awaits culinary adventures.
Sneak away to the 43.8-square-foot bathroom when the call of nature strikes. There’s also a 29.2-square-foot mudroom for battling muddy shoes. Don’t forget the porch—175 square feet of outdoor bliss!
Lofted Floor
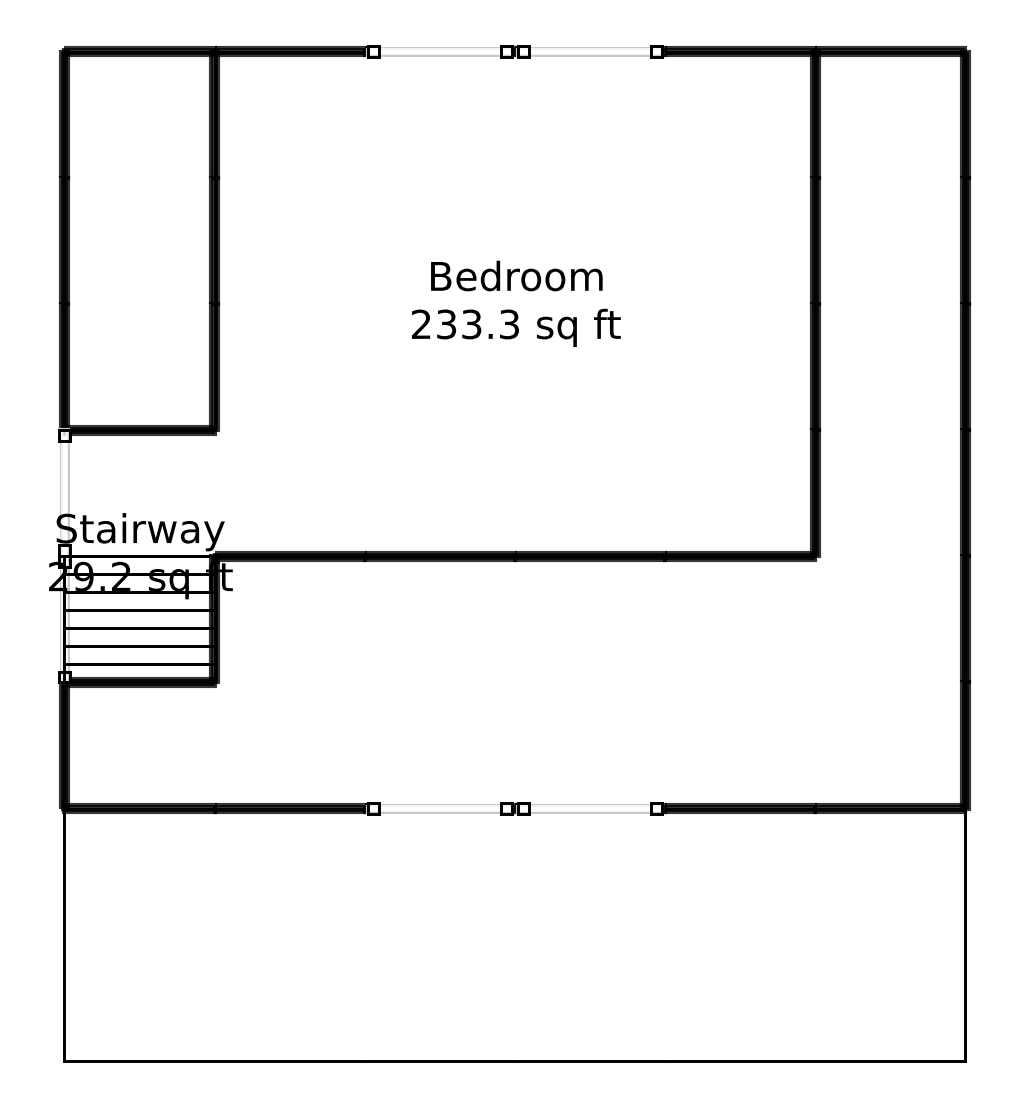
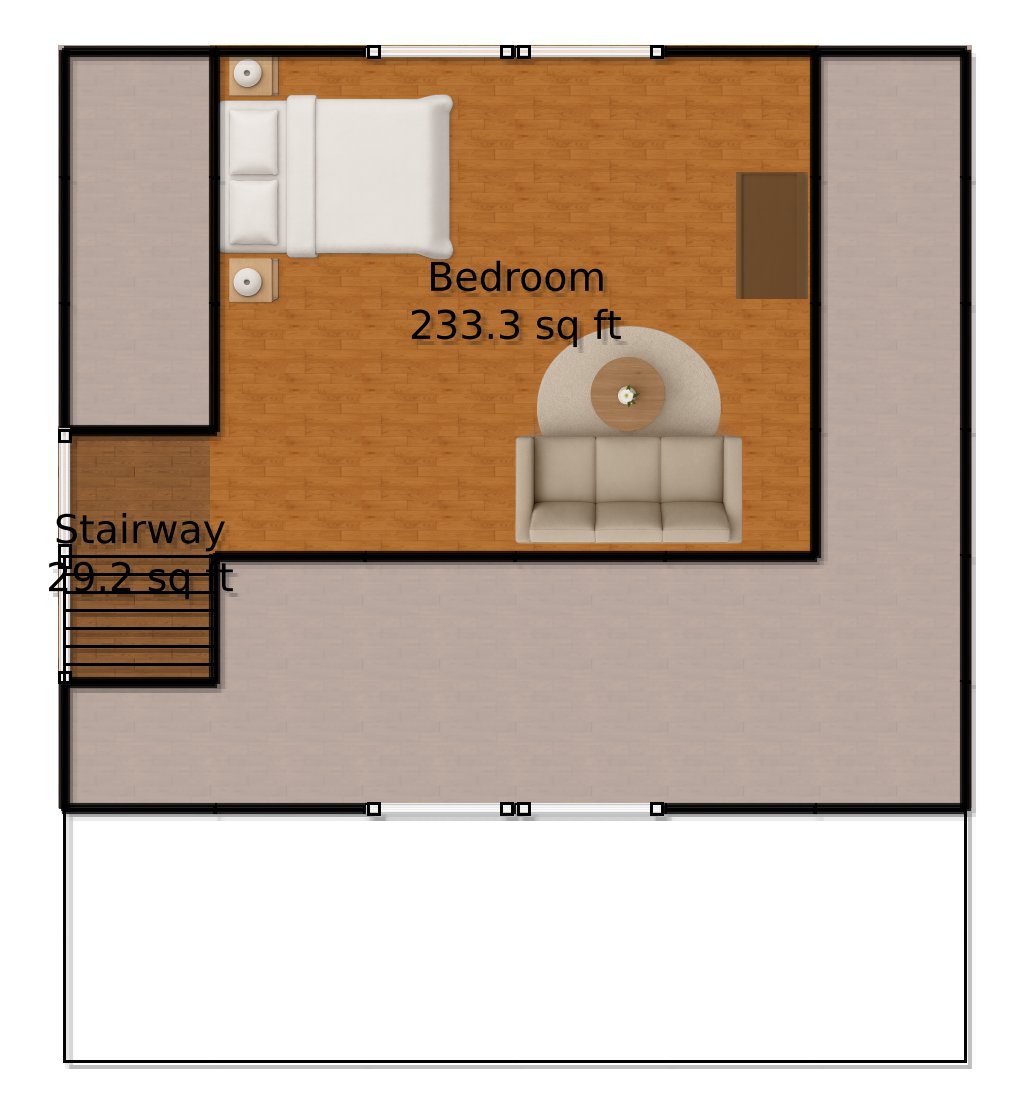
The lofted floor gleefully stretches over 262.5 square feet. It’s primarily devoted to a serene bedroom of 233.3 square feet, ideal for those deep, snooze-button mornings. Helping you moonlight as Cinderella is another stairway, taking up a neat 29.2 square feet.
Table of Contents



