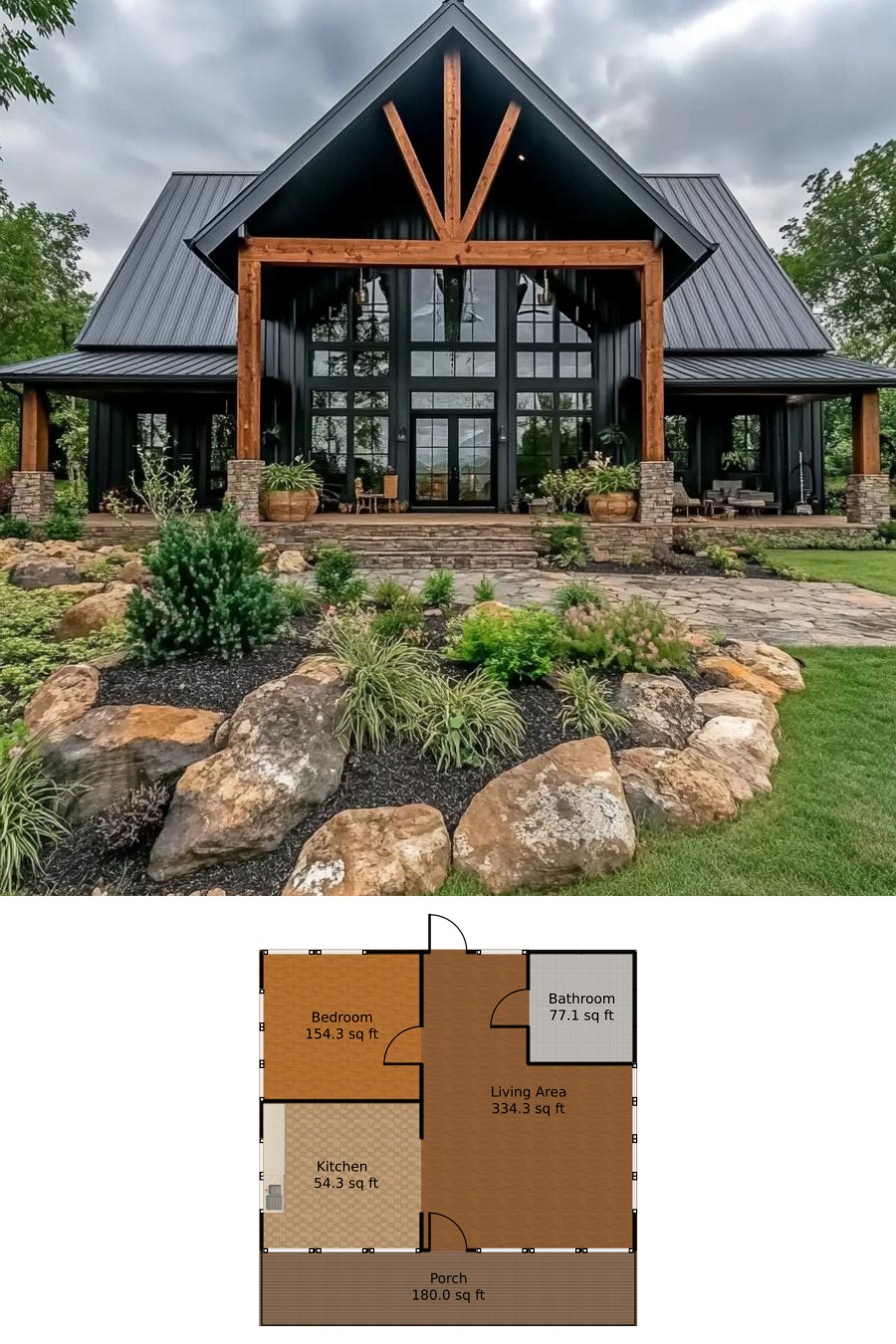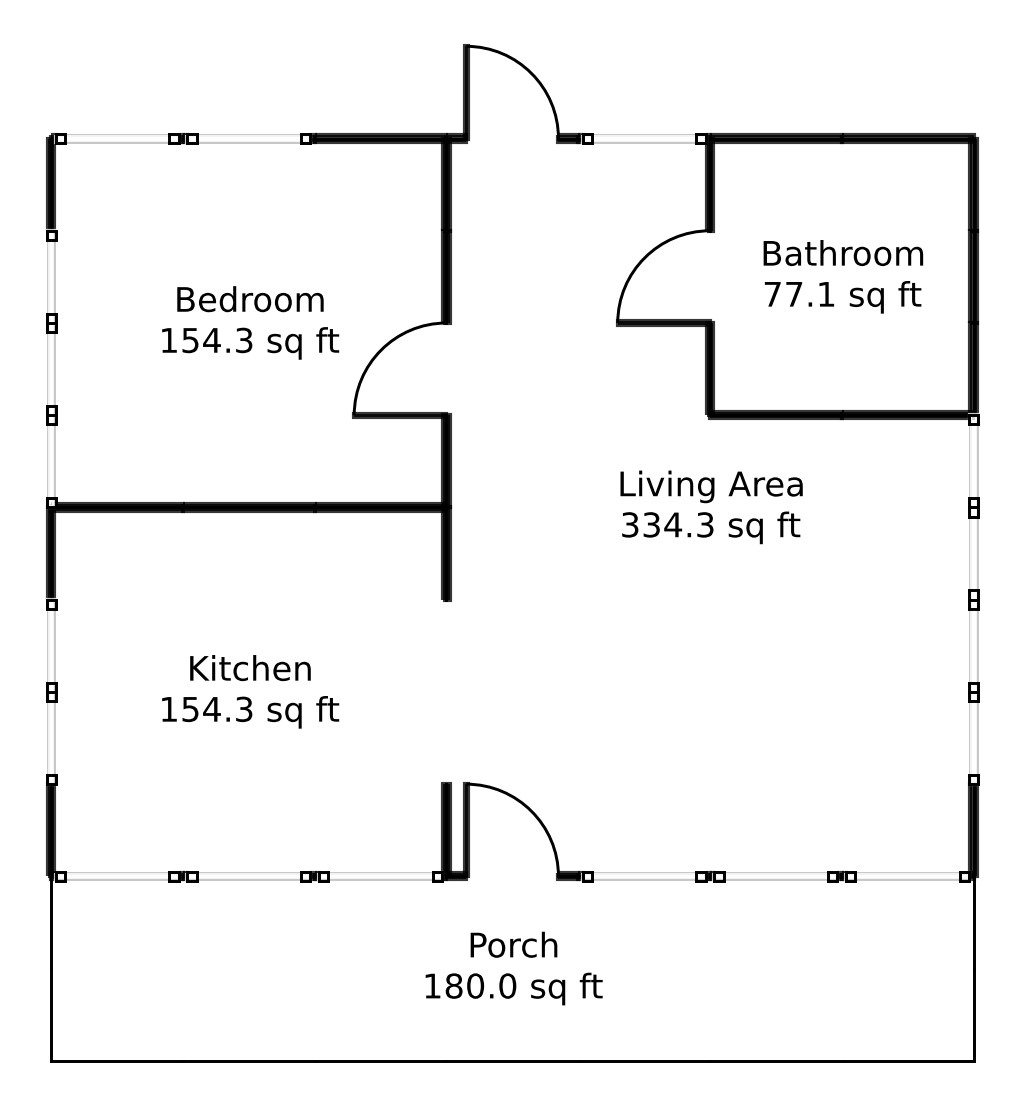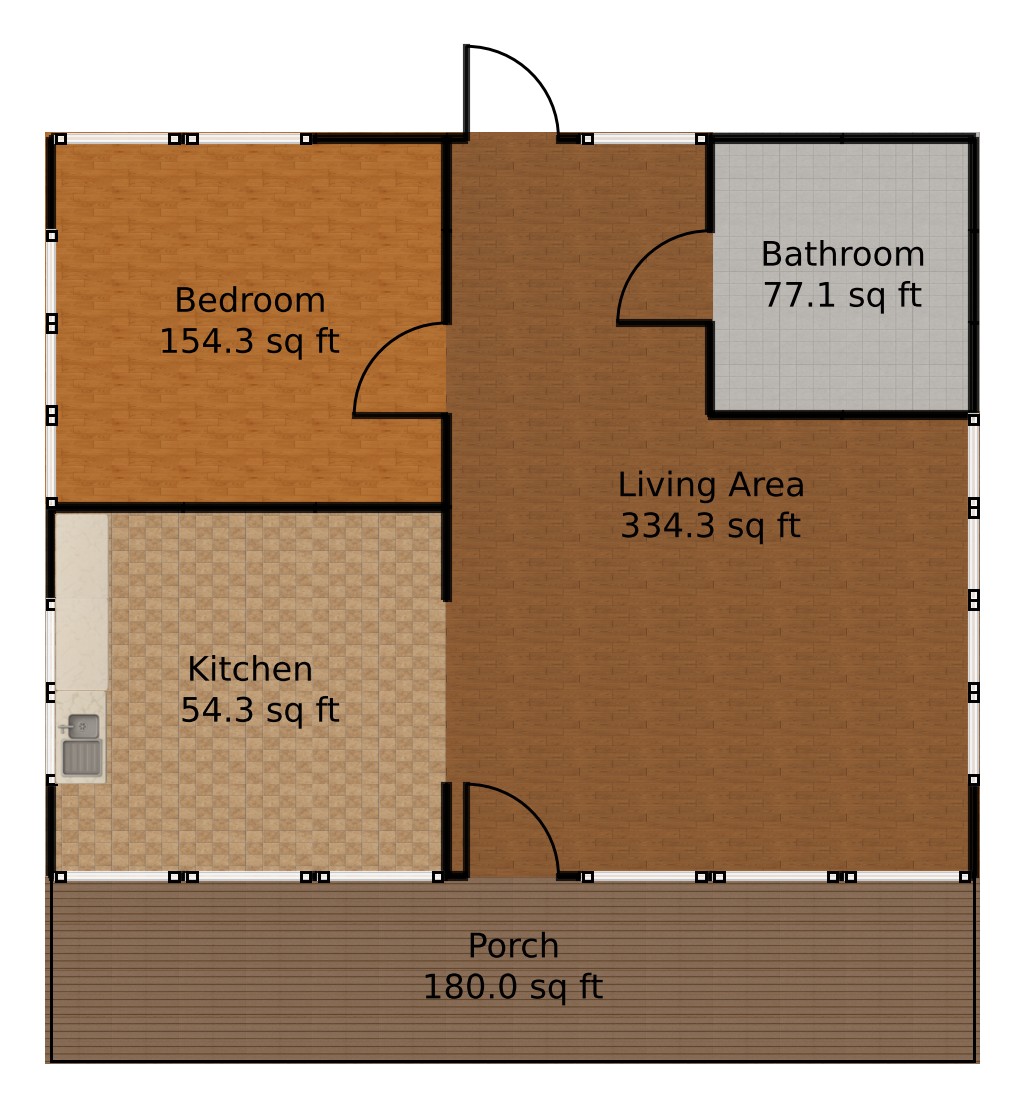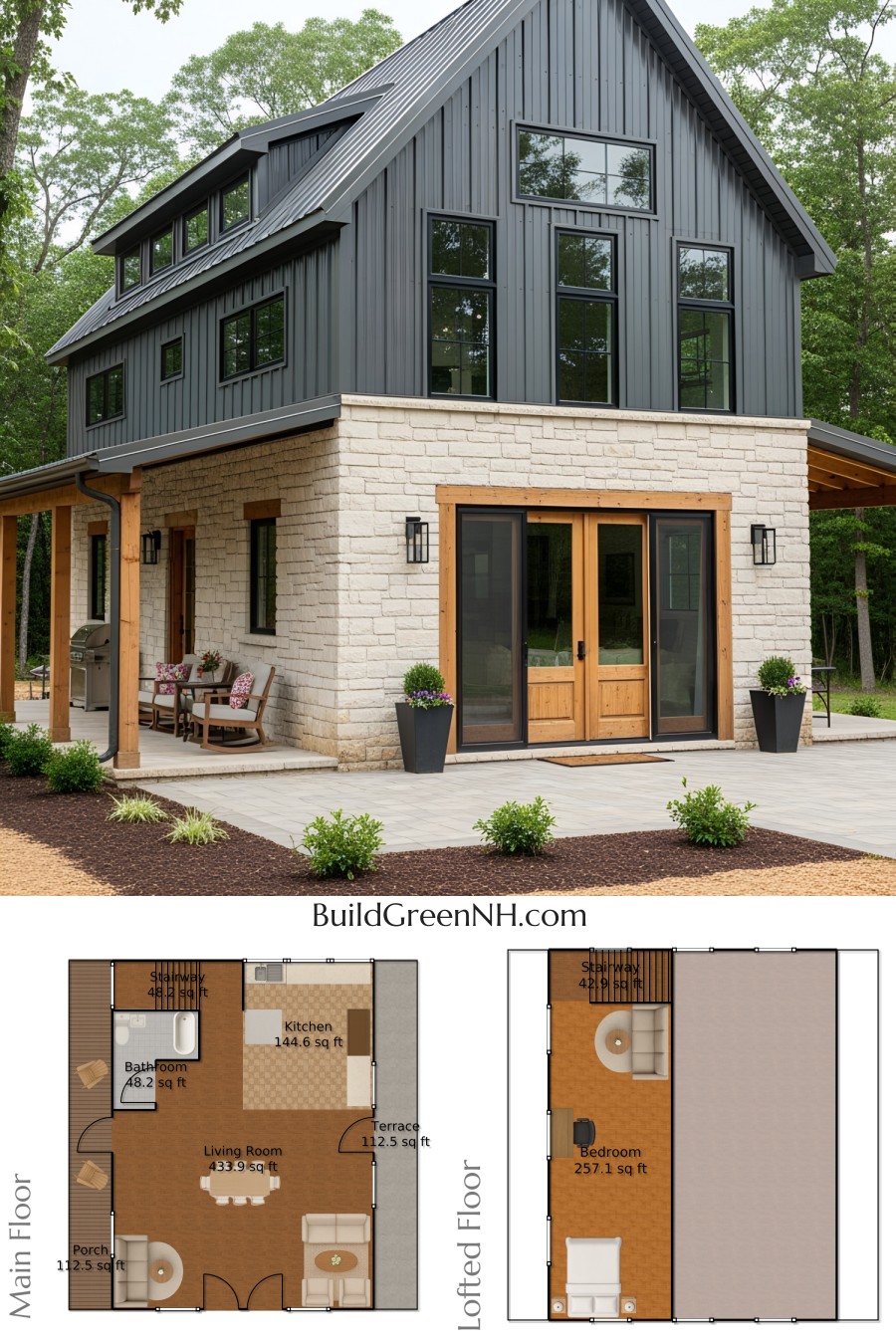Last updated on · ⓘ How we make our floor plans

Welcome to your dream house, where modern elegance meets rustic charm. The facade features sleek black siding coupled with warm wooden accents that greet visitors with a cozy embrace. A striking metal roof tops the structure, offering both an edgy style and practicality. You might just want to live on the porch!
These are floor plan drafts, ready to transform your daydreams into reality. They’re available for download as printable PDFs, whether you’re inspired by the layout or looking for a new doodling canvas.
- Total Area: 900 sq ft
- Bedrooms: 1
- Bathrooms: 1
- Floors: 1
Main Floor


The main floor is a masterpiece of compact design and functionality. With a total area of 900 sq ft, every square foot is well utilized.
The Living Area is spacious, at 334.3 sq ft. Perfect for kicking back and living your best life—or just losing the TV remote.
In the Kitchen, covering 154.3 sq ft, culinary dreams come true. Or maybe you’ll just make toast. Either way, it’s fabulous!
The Bathroom, spanning 77.1 sq ft, offers a cozy space for relaxation. There’s room for all your shampoo bottles and even a rubber ducky!
The Bedroom is a sweet retreat at 154.3 sq ft. Perfect for catching some Zs or pretending you’re not home.
No house is complete without a Porch. At 180 sq ft, it’s the ideal spot for morning coffee and intense people-watching practice.
Table of Contents




