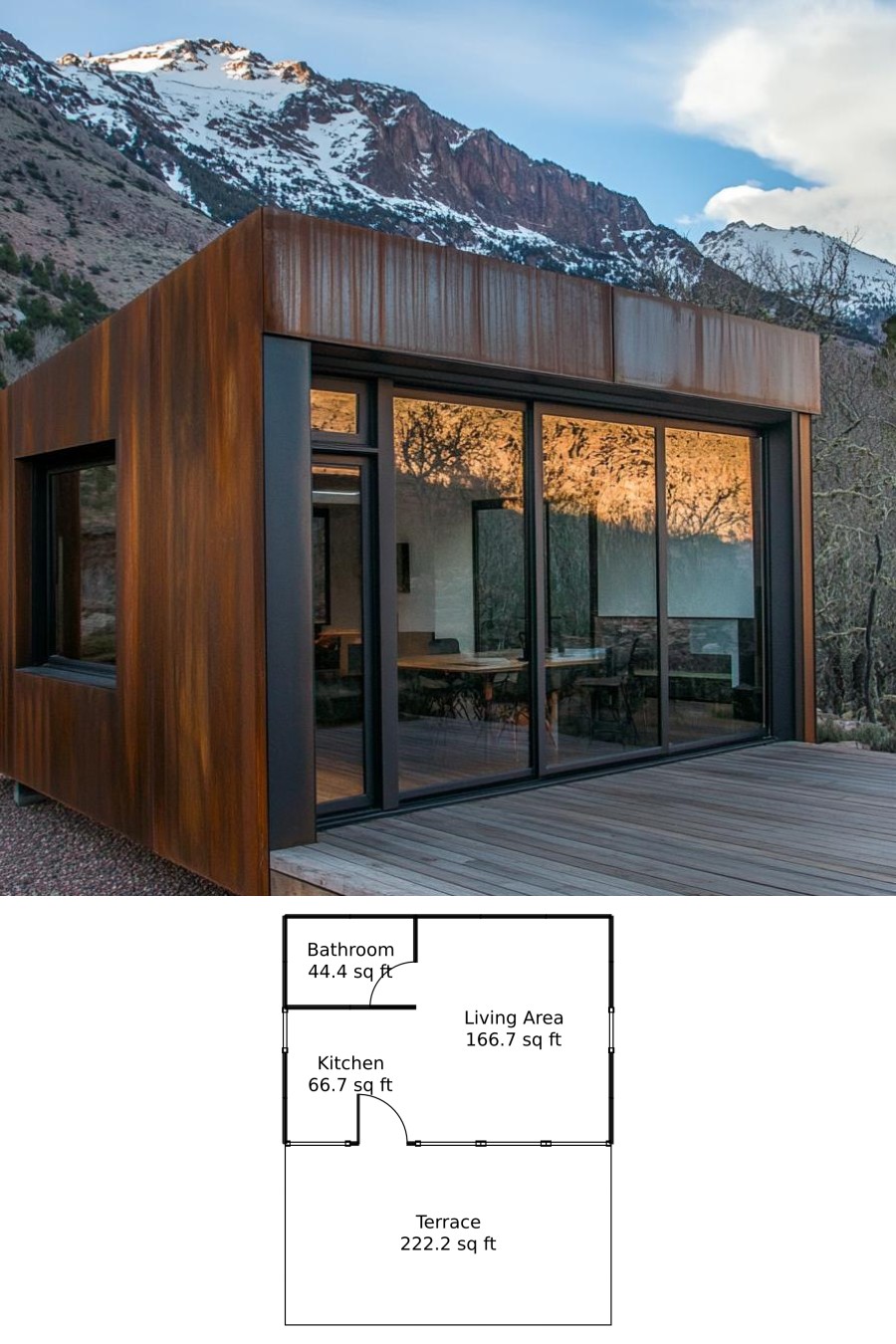Last updated on · ⓘ How we make our floor plans

This house boasts a sleek, modern design with an industrial twist. The facade features rich, rust-colored steel panels that promise to turn heads and possibly stop traffic. Large glass windows invite sunlight to flood the interior, while creating the perfect opportunity for neighbors to casually peek inside. The flat roof adds to the minimalist charm and ensures that your satellite dish won’t obstruct any stargazing moments. This house is not just a home; it’s an architectural statement.
These are floor plan drafts available for download as printable PDF. Perfect for the modern-day architect or the casual dreamer with a printer and a Pinterest account.
- Total Area: 500 sq ft
- Living area: 1
- Bathrooms: 1
- Floors: 1
Main Floor

The main floor covers a total of 500 square feet, a compact but cozy realm. Step into the Living Area, which sprawls over 166.67 square feet. It’s an ideal space for existential pondering or rearranging your furniture repeatedly just because you can.
The Kitchen follows with a neatly organized 66.67 square feet. Compact yet efficient, it’s perfect for gourmet chefs who thrive under pressure—or those who appreciate quickly reaching all the snacks.
A Bathroom with 44.44 square feet provides your essential spa-like fixture. Its intimate size ensures you won’t lose time searching for towels.
And finally, the pièce de résistance: the Terrace. With a generous 222.22 square feet, it offers a spacious outdoor area to sip your morning coffee while contemplating life’s mysteries—or just get some fresh air.
Table of Contents




