Last updated on · ⓘ How we make our floor plans
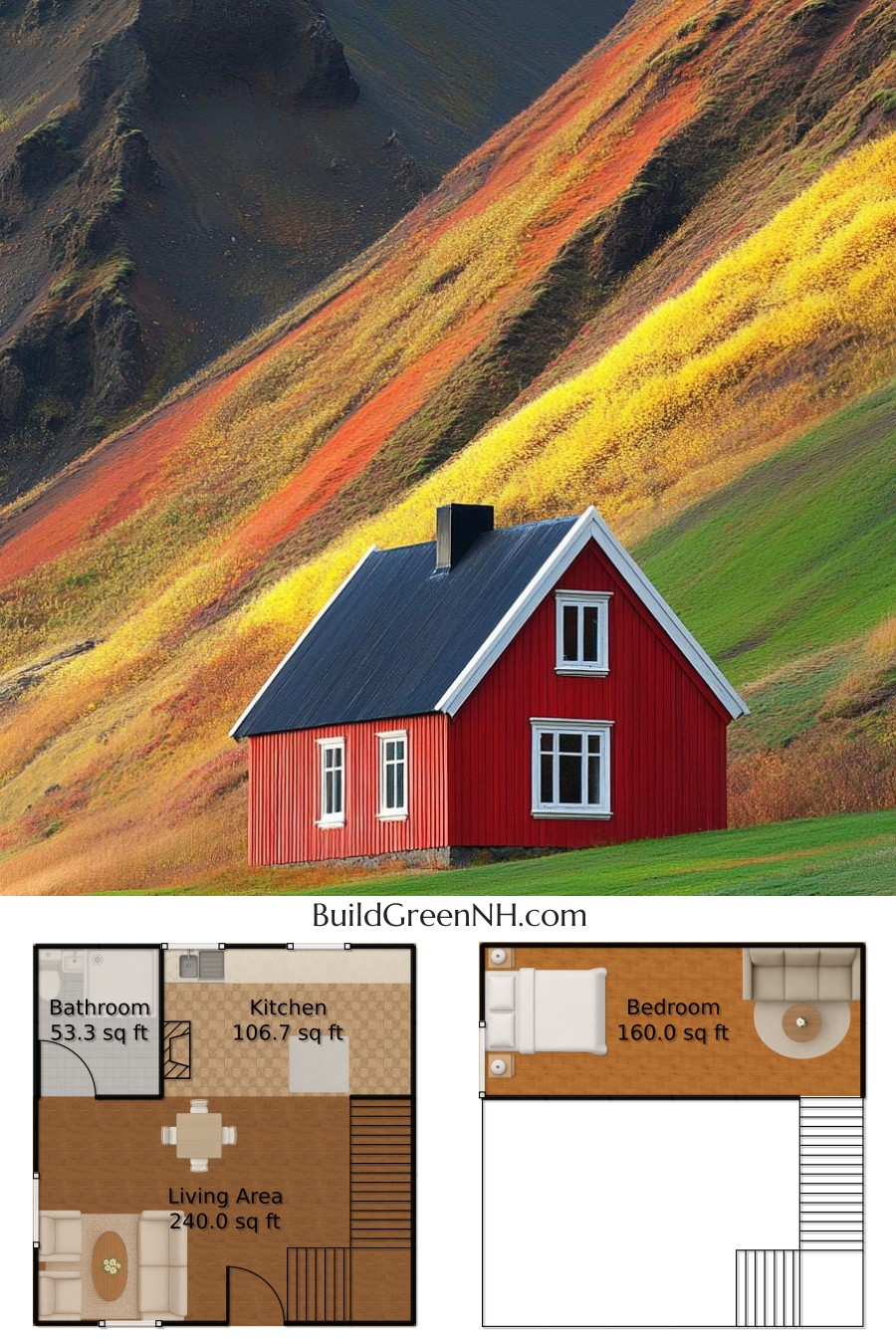
The house boasts a charming cottage facade with a bold red siding. Its simple architectural design is complemented by the white-framed windows that add a touch of elegance.
The roof is a classic black, steeply pitched, ensuring that those pesky rain showers never linger for long. This delightful abode stands proudly with its vibrant colors, creating a stunning contrast against any backdrop.
These floor plan drafts are available for those who dream of constructing this delightful home. You can download them as printable PDFs. Because who doesn’t love a house that comes with its own blueprints?
- Total area: 560 sq ft
- Bedrooms: 1
- Bathrooms: 1
- Floors: 2
Main Floor
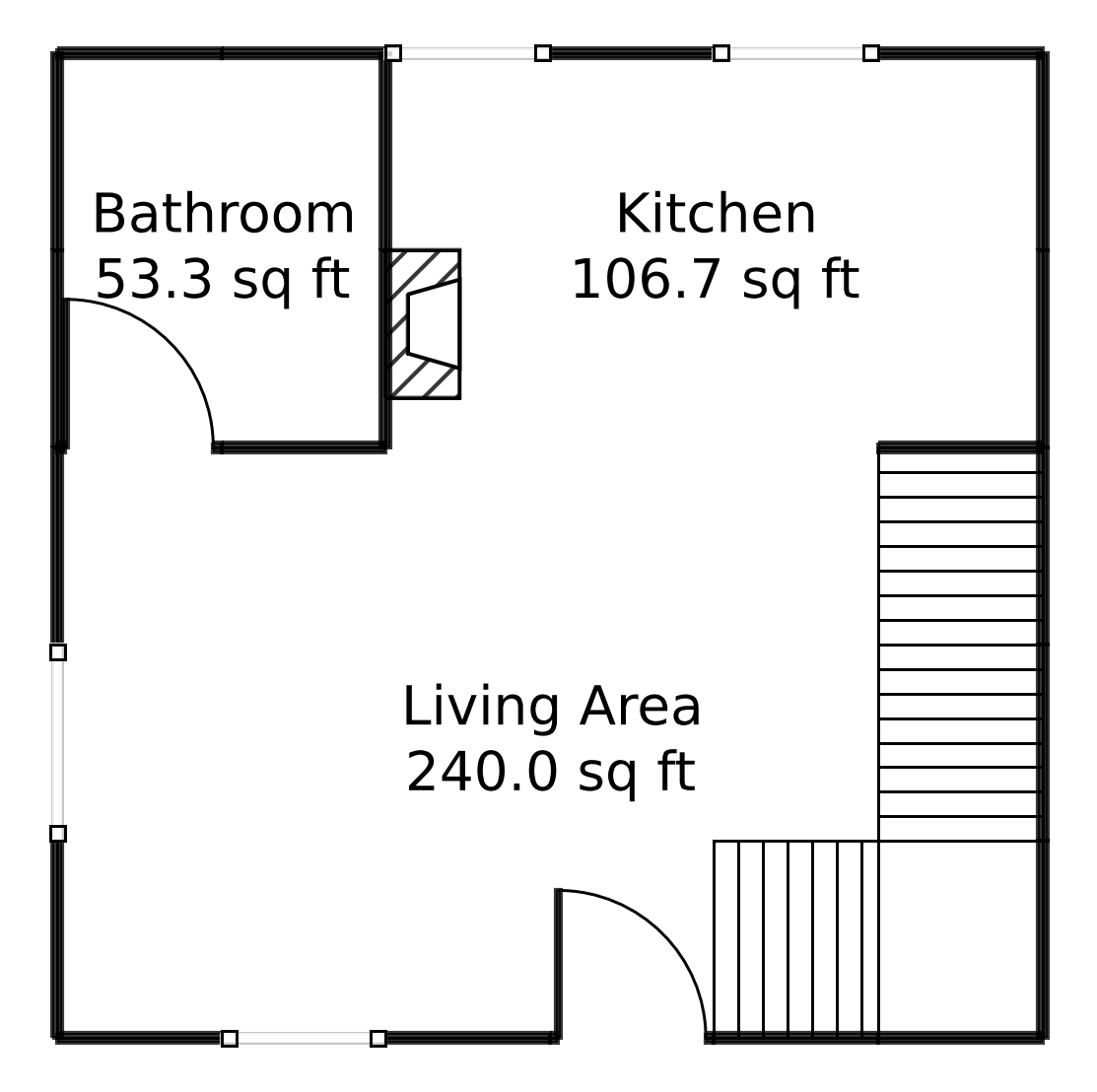
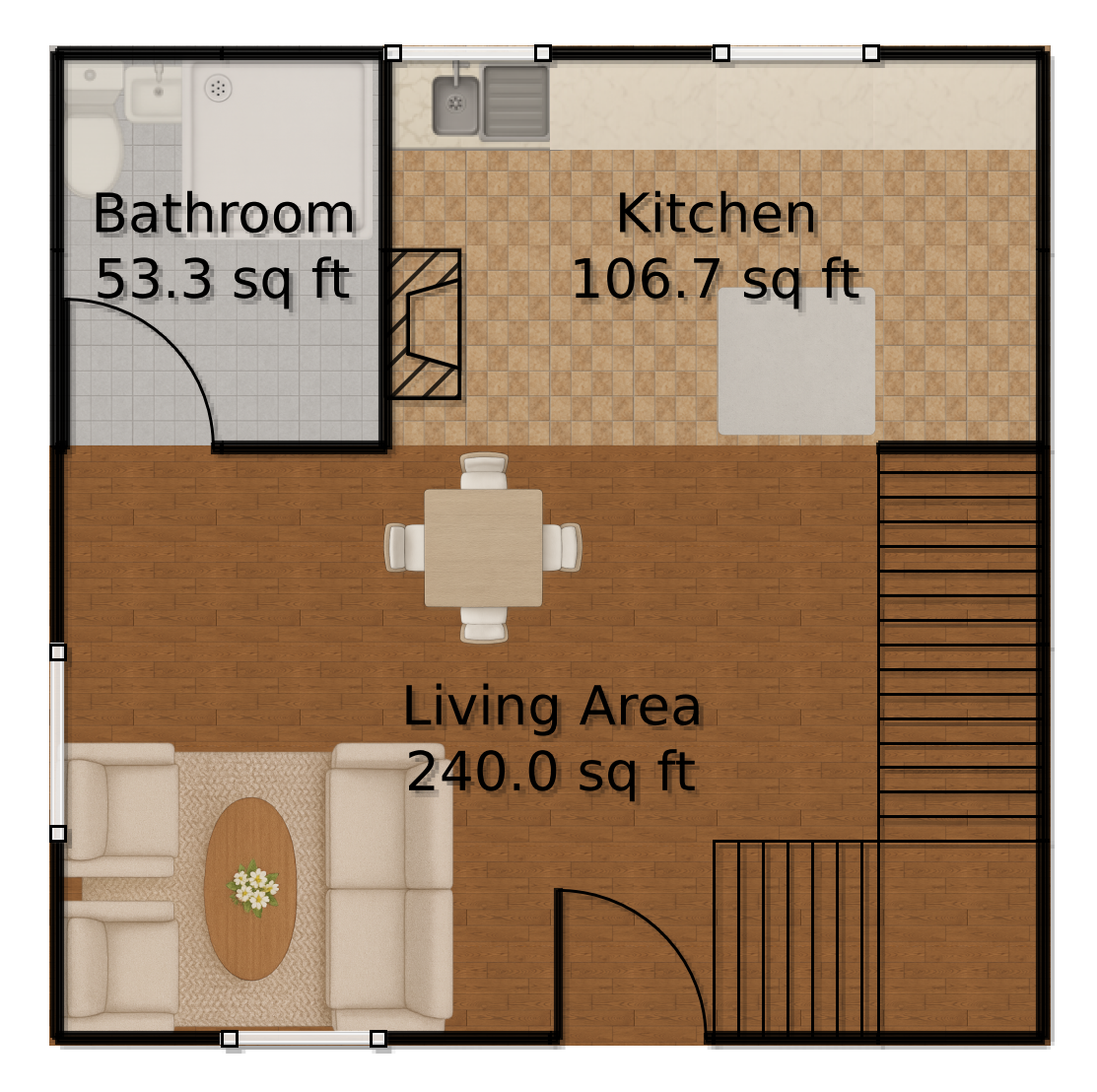
The Main Floor is a cozy 400 square feet. It features a spacious living area of 240 sq ft, perfect for both lounging and the occasional interpretive dance.
The kitchen covers 106.67 sq ft, offering just enough room to try that new recipe you found online.
The 53.33 sq ft bathroom ensures that everything necessary is within reach, albeit slightly closer than you’d expect.
Loft
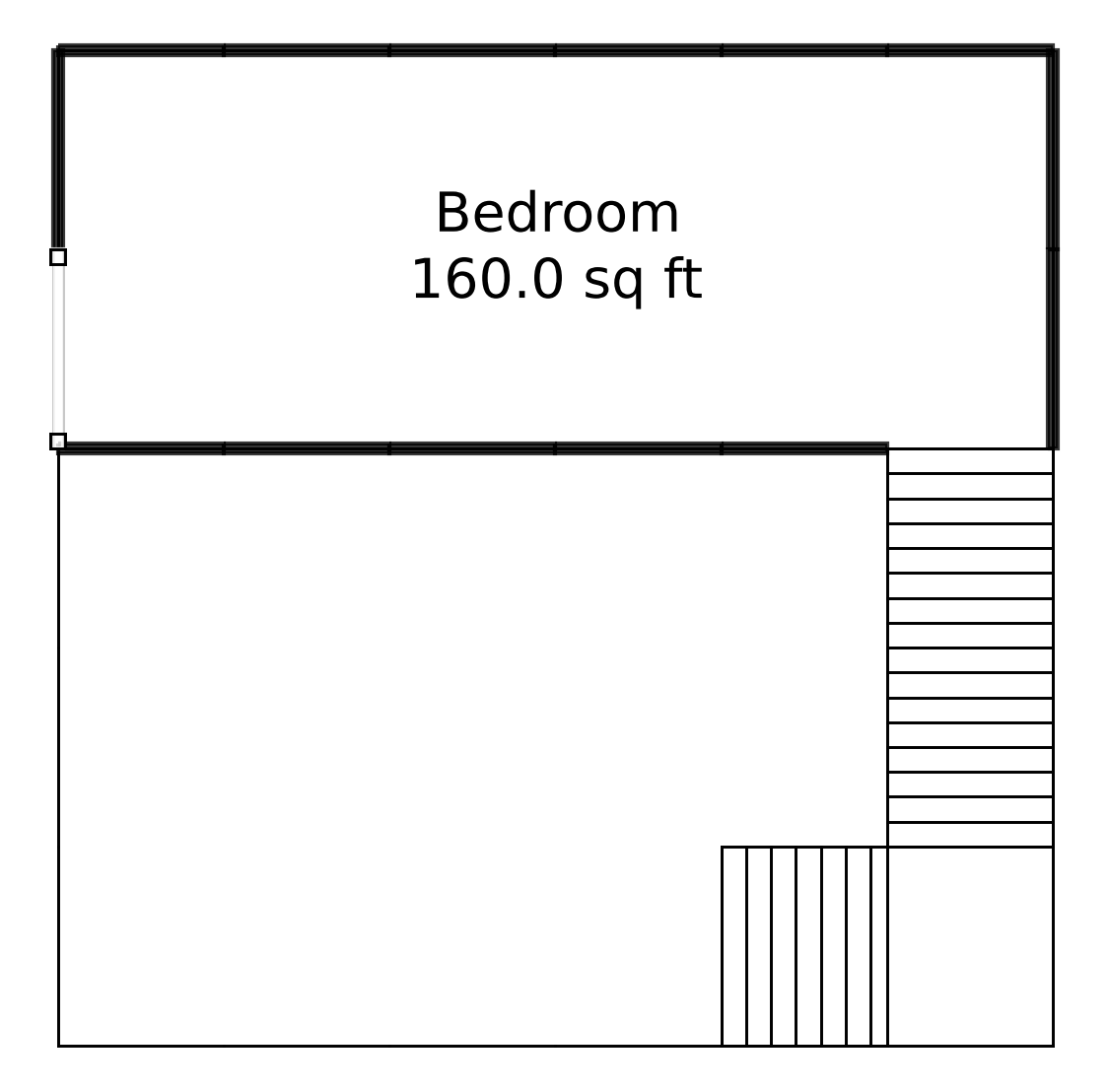
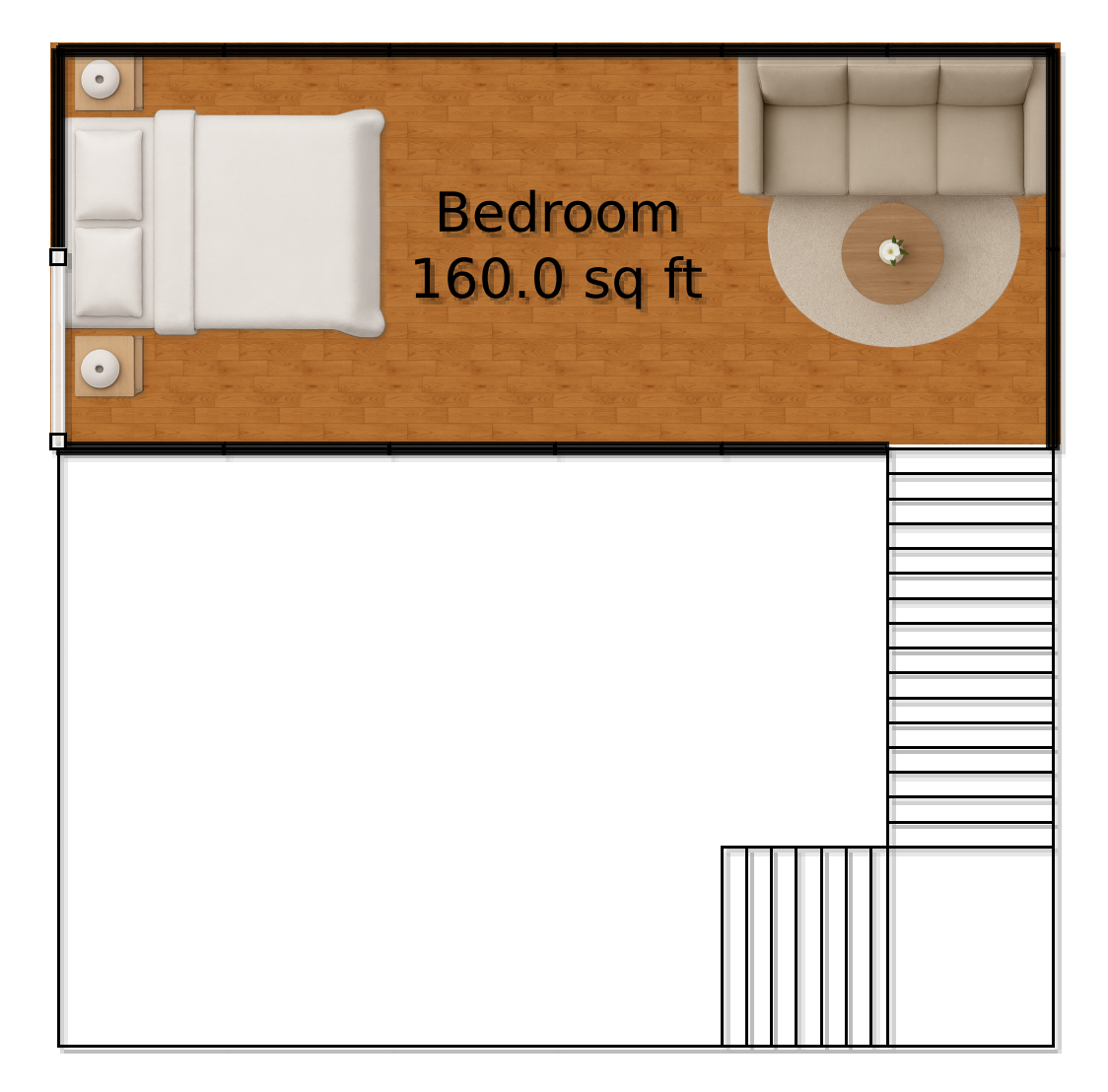
The Loft adds an additional 160 square feet, dedicated entirely to the bedroom. This space offers a quiet retreat, an ideal sanctuary for sleep, reading, or pretending to be a literary recluse. The loft guarantees that sweet dreams await.
Table of Contents




