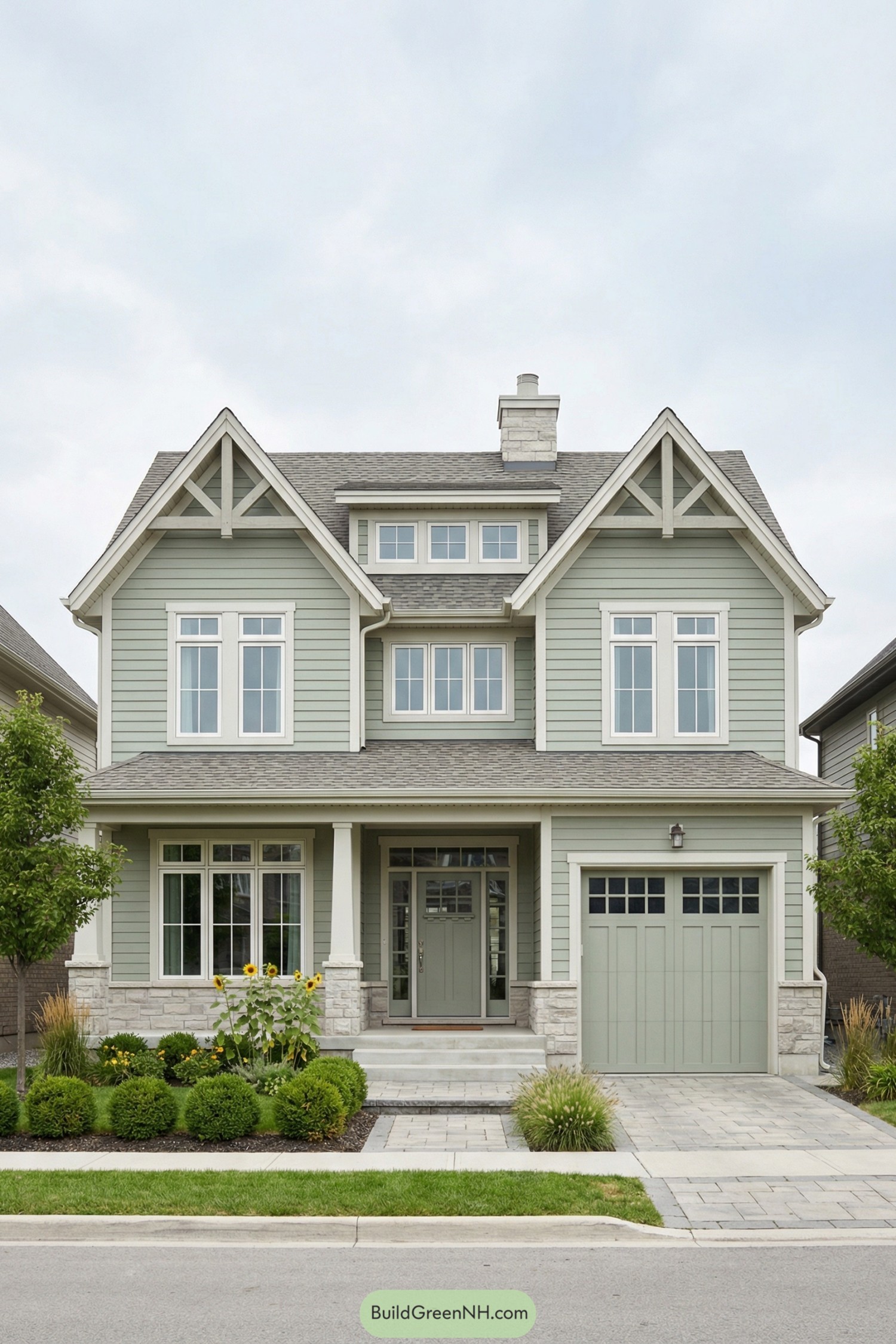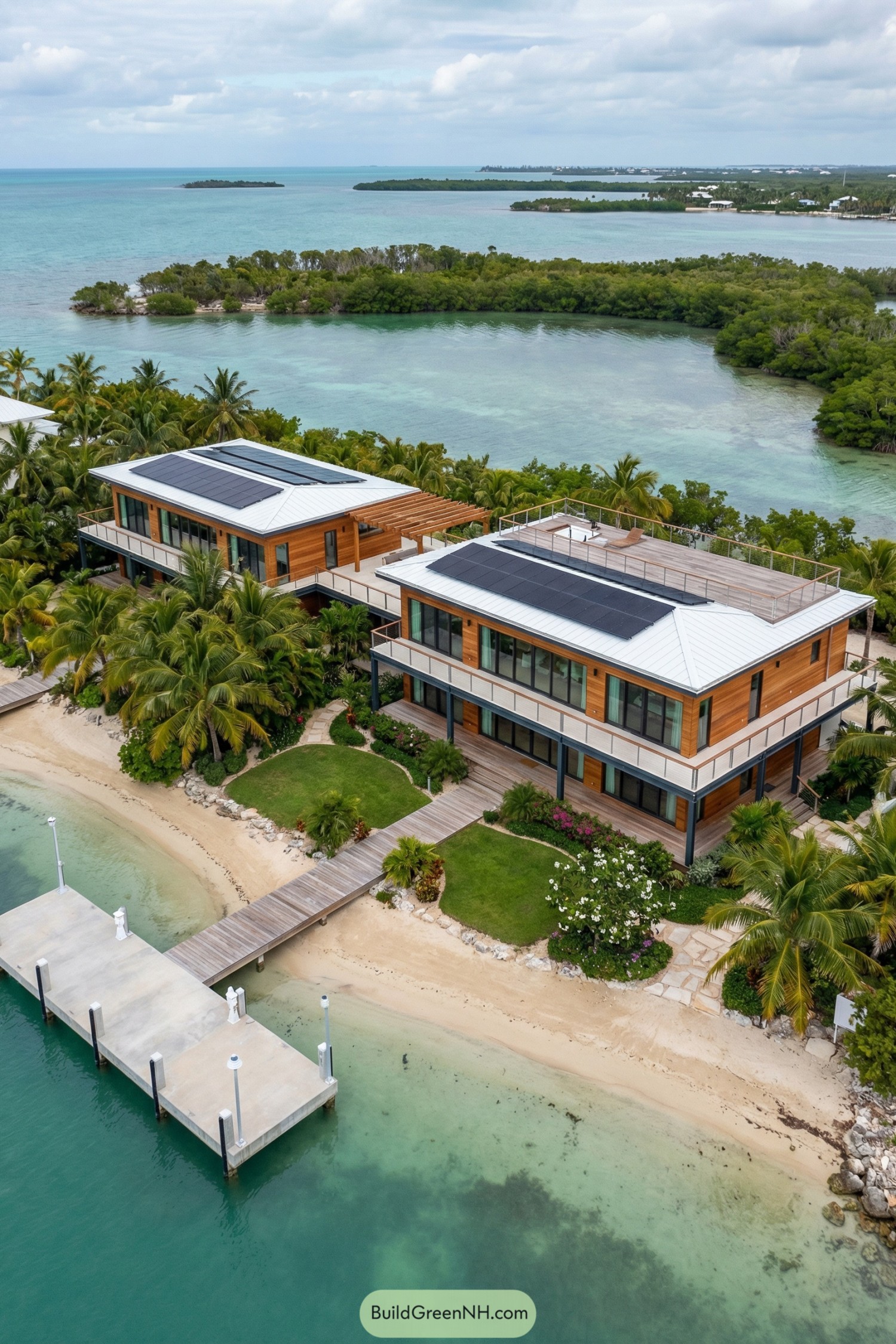Last updated on · ⓘ How we make our designs
Check out how our royal house designs use color, symmetry, detail, and tradition to shape facades with quiet (or not so quiet) sense of power.
Royal homes aren’t just big palaces with extra chandeliers; they’re living blueprints of power, legacy, and quiet ritual. Our designs aim to translate that heritage into spaces you can actually imagine walking through, without a crown slipping off.
We took it from what we see in historic palaces, and added some contemporary minimalism. Stone that ages gracefully, wood that tells stories, and symmetry that doesn’t feel bossy.
Pay attention to procession and privacy, drama and calm, ceremony and comfort (yes, both can fit) that these designs embody. Our royal elevations are grand where they need to be, intimate where it counts, and occasionally a little theatrical, because even royalty needs good lighting.
Baroque Palace With Grand Parterre
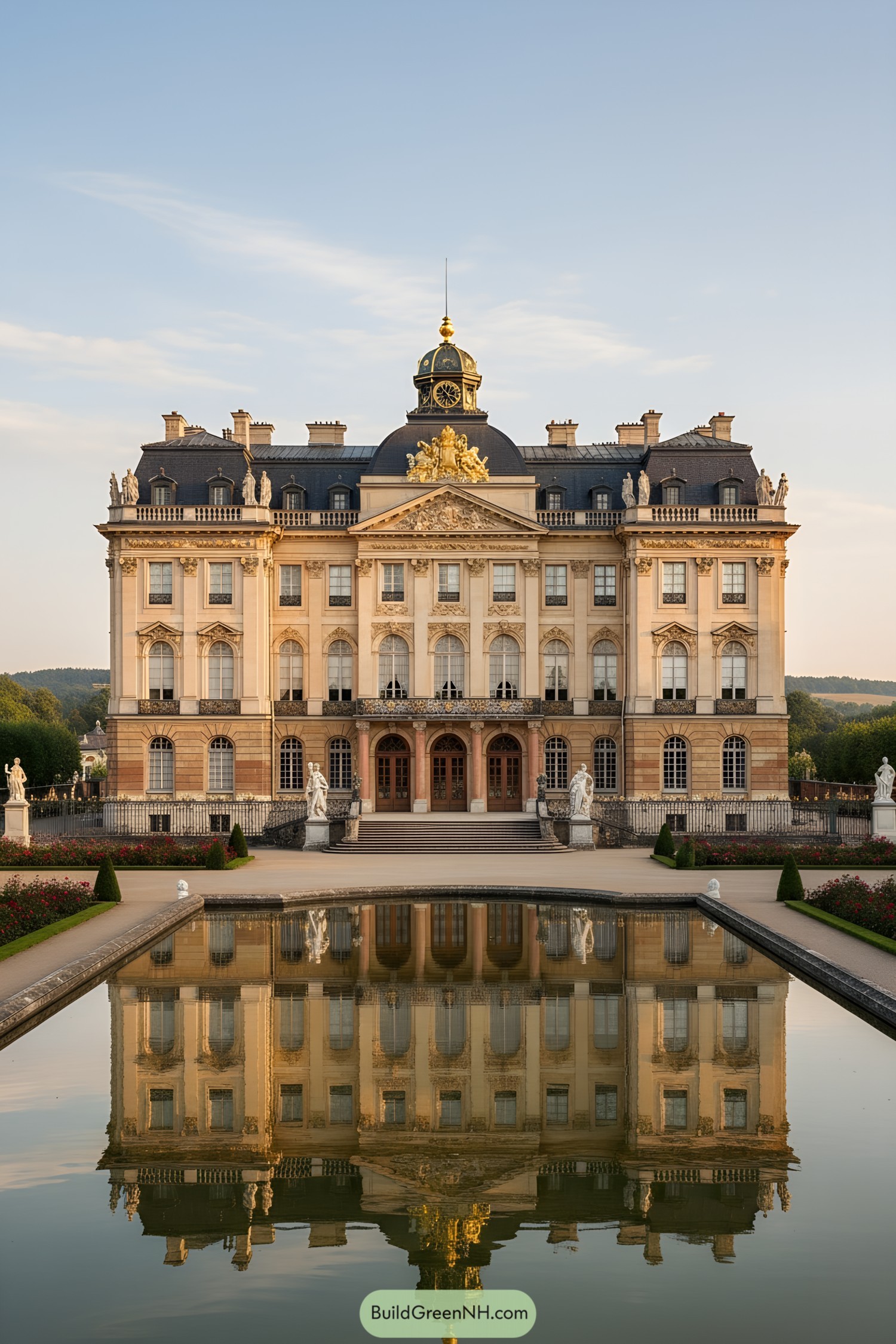
This stately Baroque residence leans on perfect symmetry, tall arched fenestration, and a disciplined rhythm of pilasters and cornices. A domed clock pavilion crowns the center, while gilded reliefs and stone statues add a bit of royal swagger without shouting.
The design riffs on French court architecture—think Versailles—but tightens it with a cleaner facade grid and crisper stonework. The reflecting pool doubles the composition, emphasizing axial planning and giving the entrance that slow, cinematic reveal we all secretly want.
Gilded Dome Manor With Formal Terraces
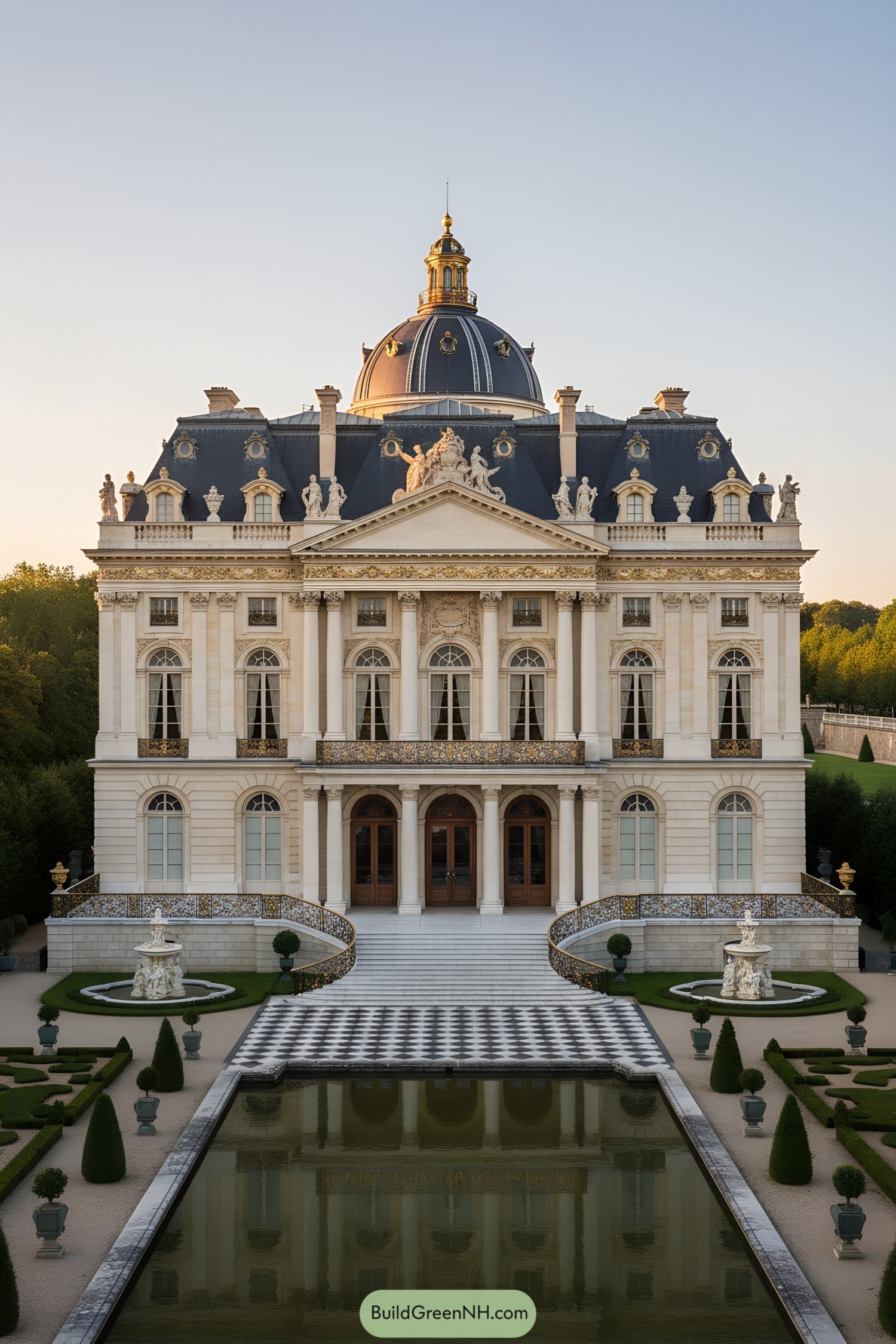
This residence balances a commanding central dome with a rigorously symmetrical facade, all draped in creamy stone and gilded accents. Tall arched windows, paired pilasters, and a theatrically carved pediment create rhythm and hierarchy, the classical toolkit that never goes out of style.
Curving double staircases sweep to a checkerboard terrace, nudging visitors toward ceremony even before the front door. Formal parterres, clipped cones, and twin fountains mirror the architecture’s order, proving that geometry and a little sparkle can make grandeur feel effortless.
Neoclassical Residence With Colonnaded Portico
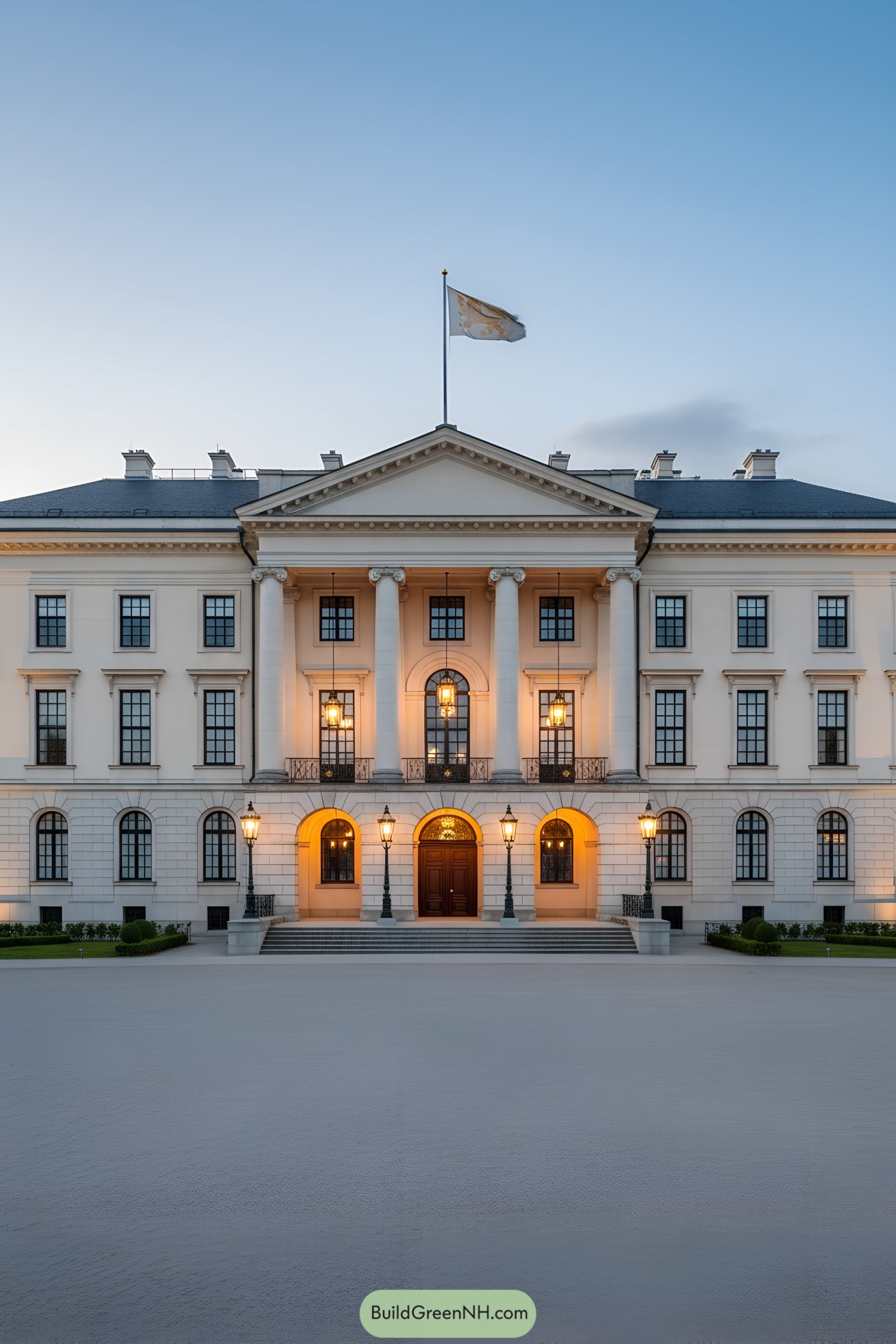
This composition leans on strict Neoclassical symmetry, reading like a calm heartbeat across the facade. A pedimented portico with robust Corinthian columns centers the massing, while rhythmic window bays and rusticated stone at the ground level anchor the whole thing with quiet authority.
Warm lantern light under the arched loggia softens the formal entry and signals hospitality without shouting. Iron balconies, crisp cornices, and a slate hipped roof add layers of scale and shadow, proving that restraint—used well—can feel downright luxurious.
Palladian Chateau With Symmetrical Parterres
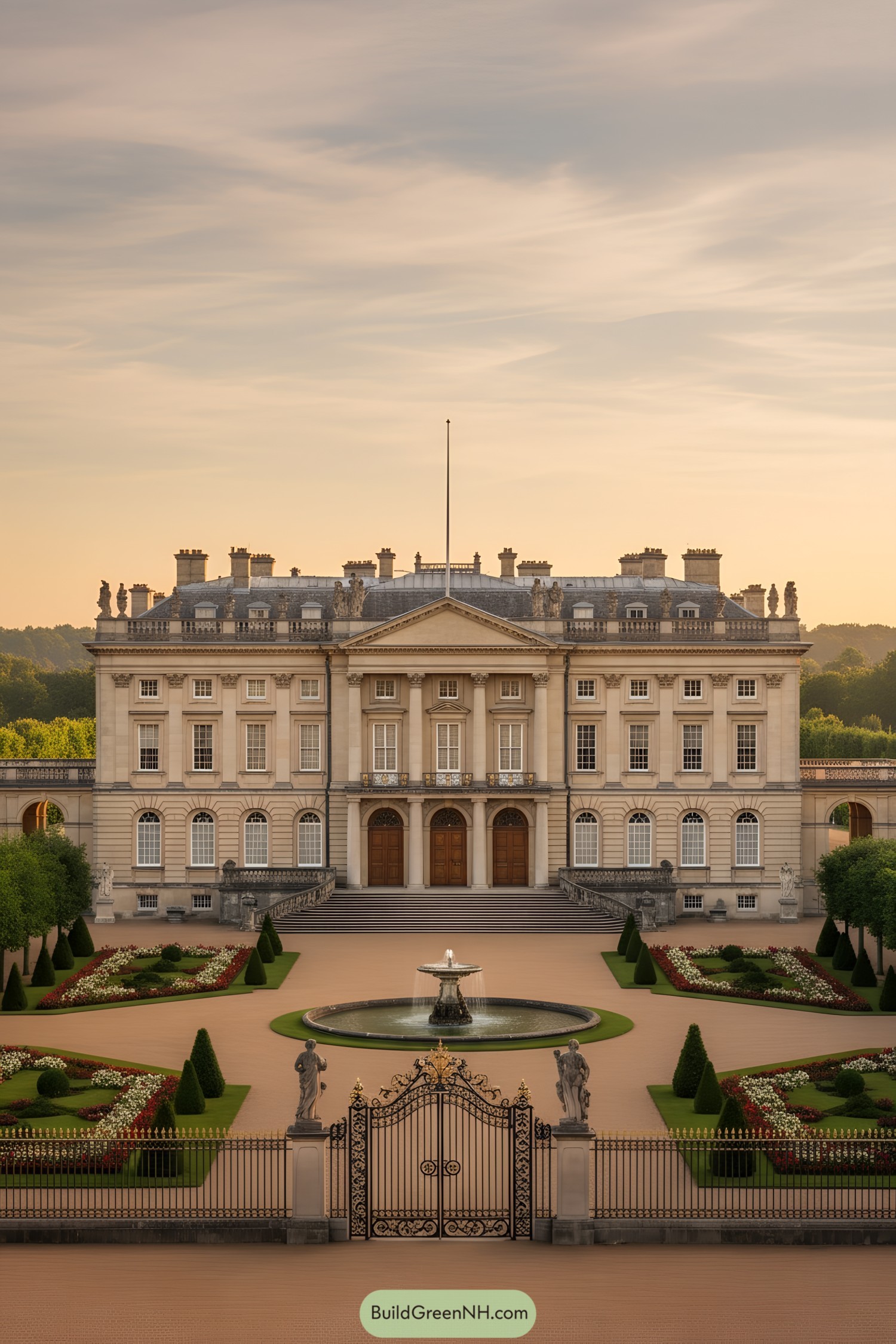
This stately composition riffs on Palladian order: a strong central pediment, rhythmic pilasters, and perfectly balanced window bays. The triple-arched entry and deep stone stair set up a ceremonial axis that makes every arrival feel like a procession, without the fuss.
Roofline chimneys and balustrades punctuate the silhouette, while wrought-iron gates and a round fountain anchor the forecourt. Formal parterres and clipped cones aren’t just pretty; they reinforce sightlines and proportions, guiding the eye back to that dignified center—like good manners for the landscape.
Copper-Crested Rotunda With Regal Statues
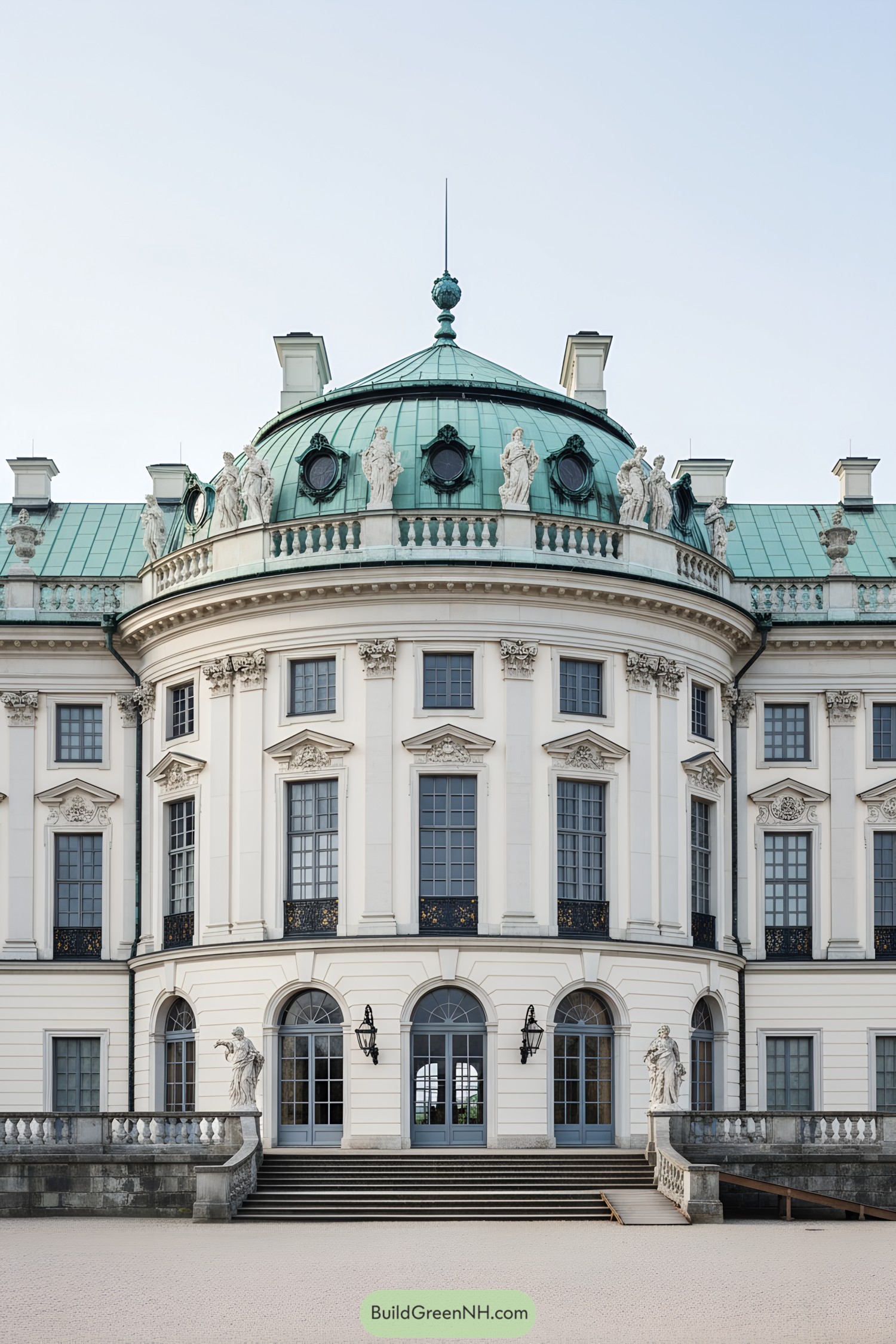
A broad rotunda anchors the composition, wrapped in paired pilasters and crowned by a copper dome that’s weathered to a soft jade. Circular oculi puncture the drum, letting light sneak into the upper hall and breaking up the mass so it feels lighter than it looks.
A balustraded crown lined with allegorical statues gives vertical rhythm and, yes, a bit of theatrical swagger. Generous arched French doors and tall sash windows stack in disciplined grids, balancing ornament with order so the elevation reads stately, not fussy.
Slate-Roof Court With Sculpted Pediment
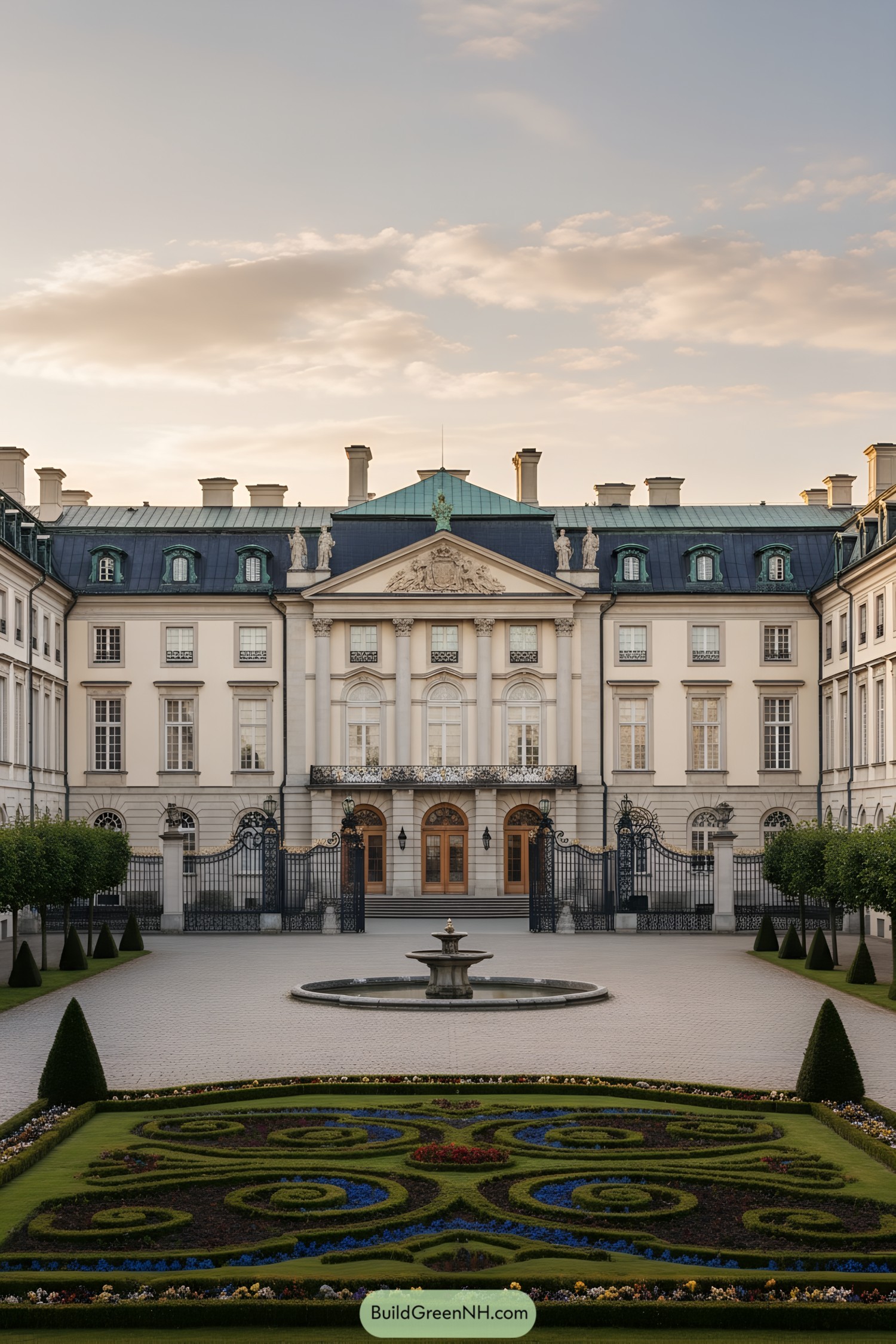
This residence leans into high classicism, balancing a tri-arched entry with a colonnaded piano nobile and a richly carved pediment. The slate mansard roof punctuated by dormers keeps the mass elegant while statues crown the ridge like calm sentinels—no shouting, just quiet authority.
The forecourt’s oval fountain centers the axial approach, then hands the baton to a clipped parterre that scrolls like calligraphy. Wrought-iron gates and balconies lace in fine texture, proving that even heavy stone loves a bit of jewelry when scale and proportion behave.
Sunset Chateau With Lions’ Stair
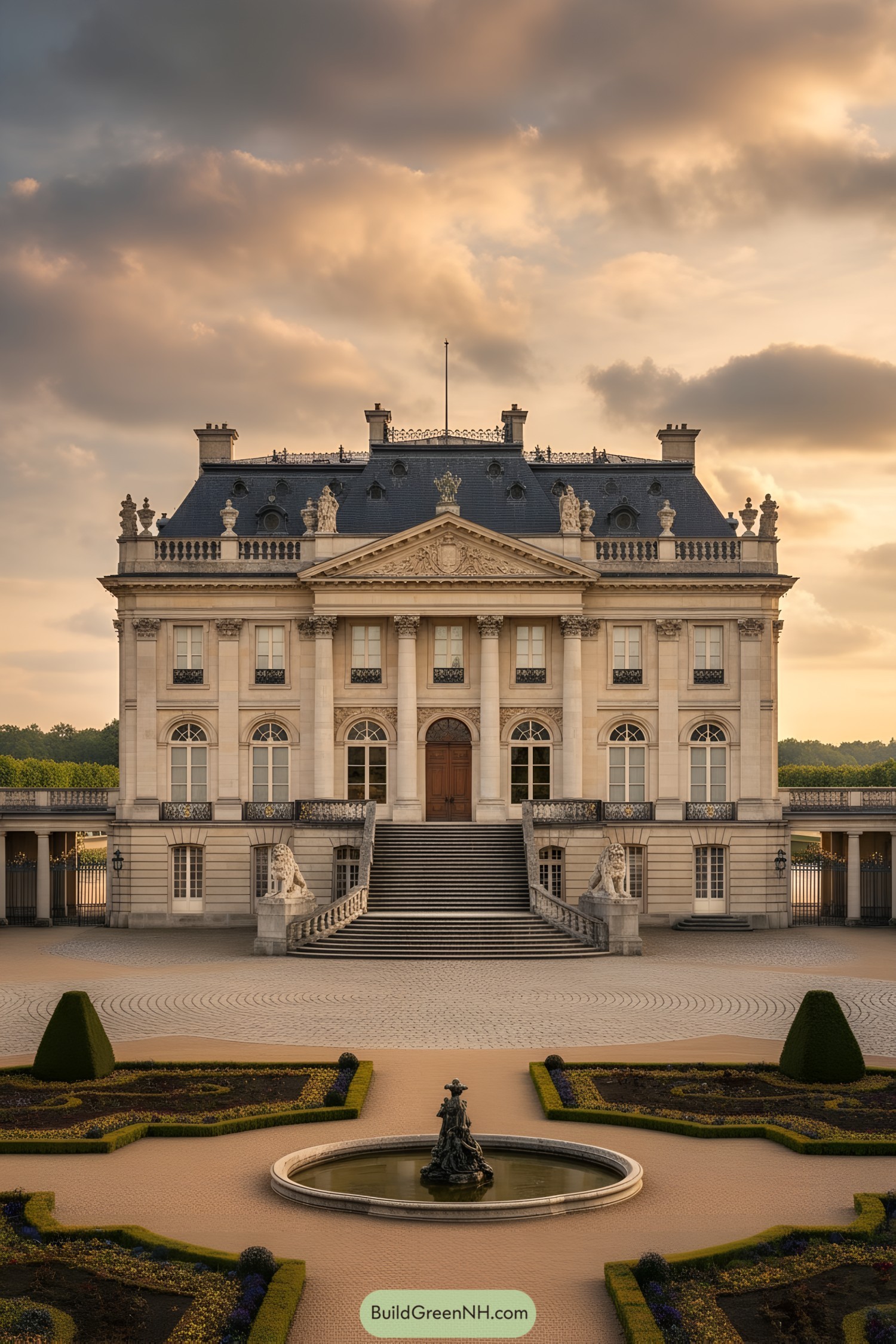
A steep, ceremonial stair flanked by stone lions leads to a tightly proportioned, columned portico—very French classical with a dash of swagger. The limestone facade is disciplined by bays and rusticated corners, while iron balconettes and crisp window arches add finesse where it counts.
Above, a steep slate mansard anchors the skyline, punctuated by sculptural urns and statues that nod to the Beaux-Arts love of allegory. The forecourt’s parterres and a centered fountain stage an axial approach, proving symmetry isn’t boring when it’s choreographed this well.
Mansard Manor With Twin Sweeping Stairs
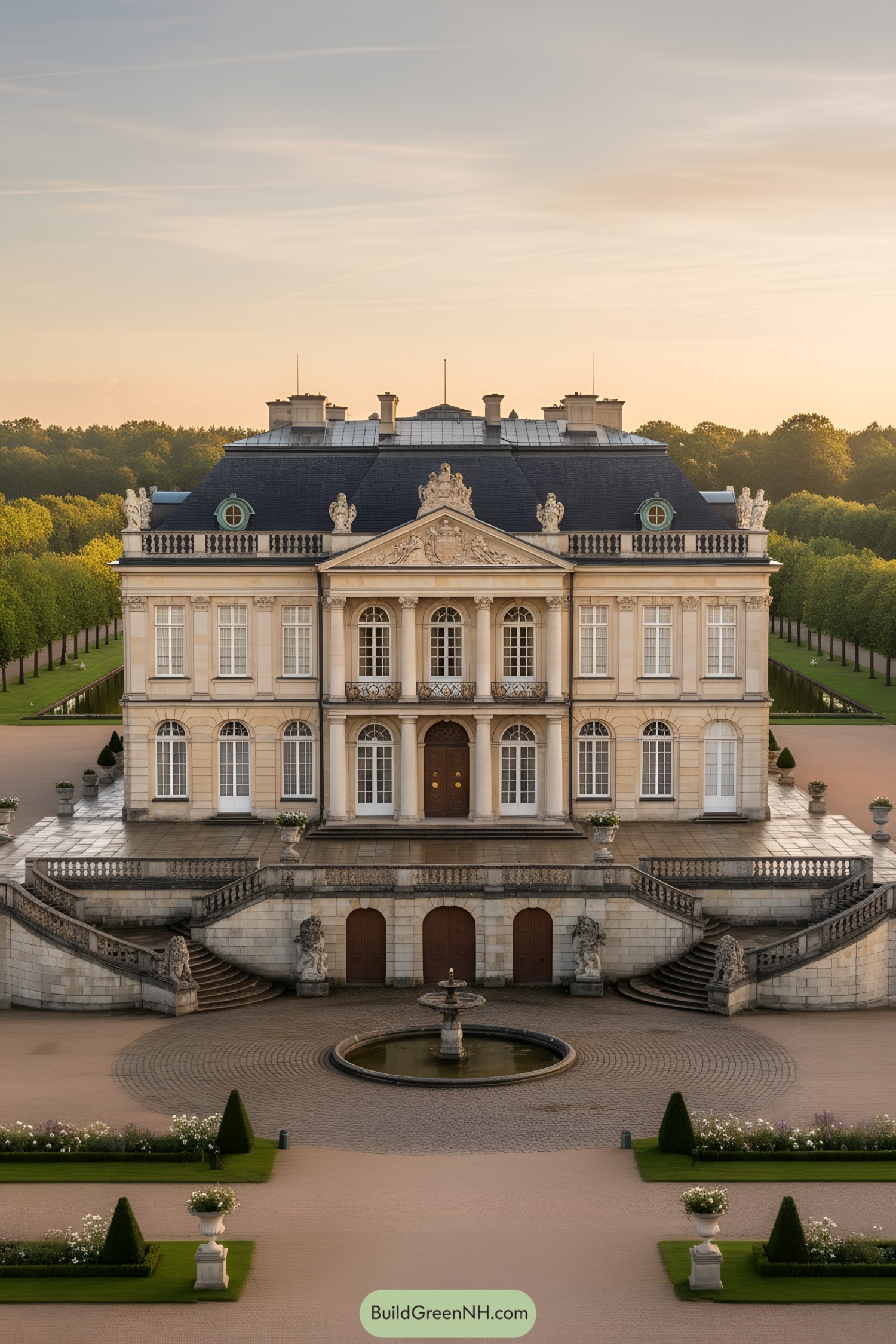
A steep slate mansard crowns the volume, tightening proportions and tucking chimneys like chess pieces on a board. The central pediment and arched loggia frame tall French windows, giving rhythm and a little theatrical swagger to the façade.
Twin sweeping staircases curl to a circular court, choreographing arrival while hiding service doors beneath—practical meets pomp. Balustrades, sculpted cartouches, and strict window bays nod to French classicism, yet the plan stays compact and efficient for real life, not just processions.
Midnight-Slate Chateau With Lantern Cupola
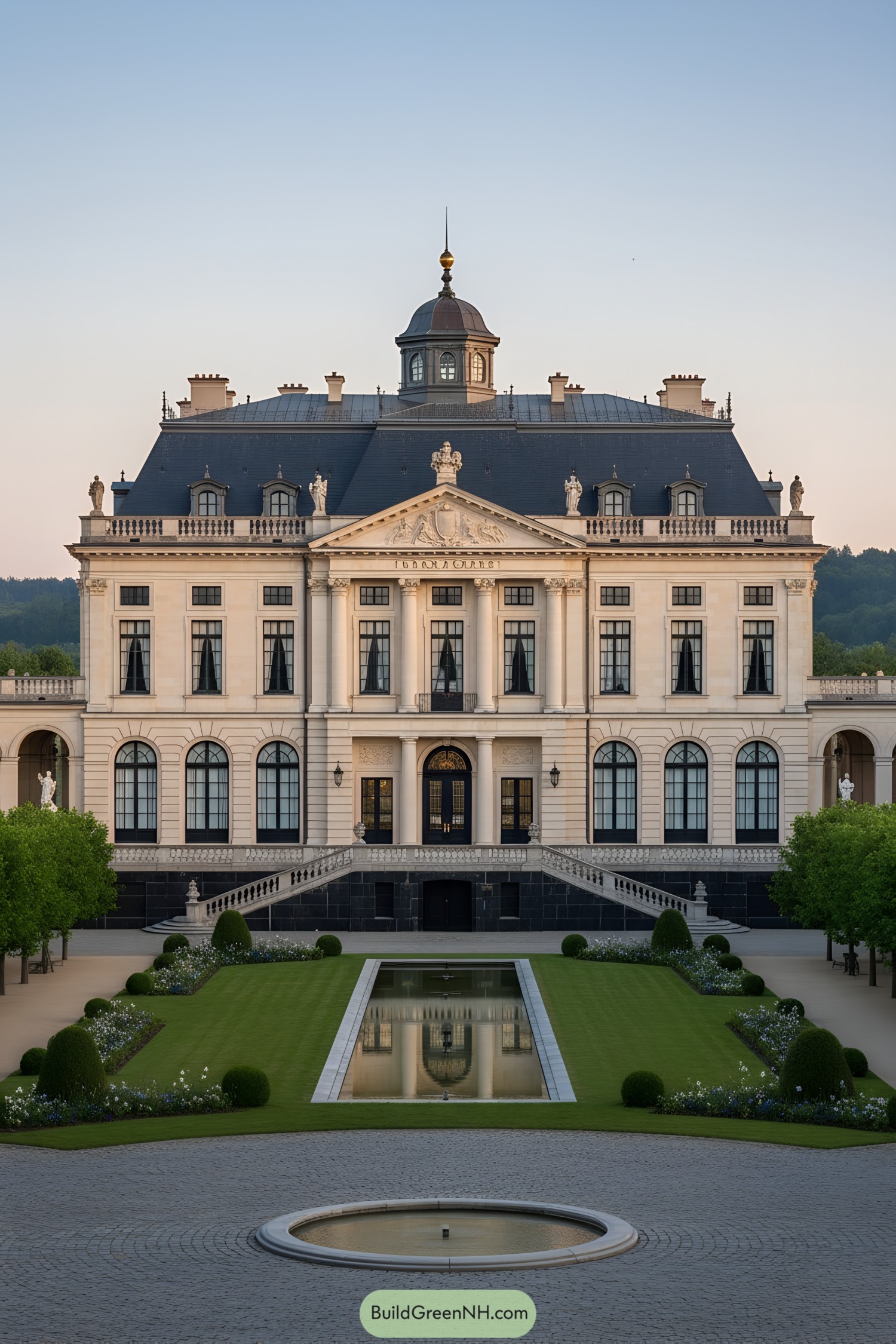
A steep mansard roof in midnight slate crowns the composition, its lantern cupola punctuating the skyline like a jeweled finial. Tall, evenly spaced windows and a sculpted pediment reinforce strict symmetry, which feels ceremonial without turning stiff.
The split staircases sweep down to a mirror pool that pulls the facade into the landscape, a classic move to extend perceived scale. Crisp stone balustrades, disciplined topiary, and restrained statuary echo French academic order, proving that precision can be surprisingly warm—like a bowtie that actually fits.
Tudor Revival Manor With Copper Domes
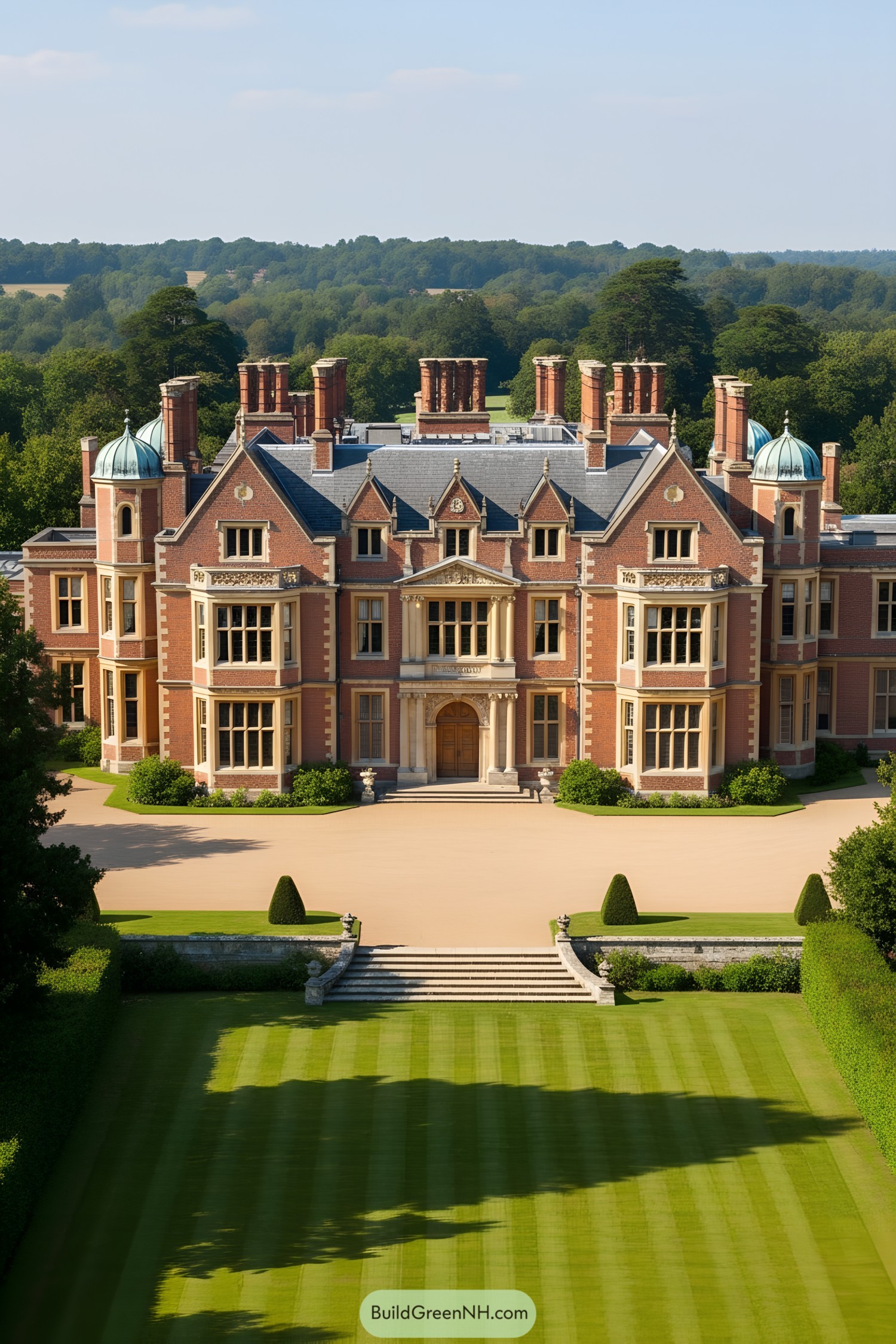
Red-brick facades are trimmed with pale stone, stacking gables, bays, and a crisp pedimented entry that feels confidently formal yet inviting. The copper-capped corner turrets nod to Renaissance whimsy, while the slate roof and rhythmic chimneys bring sturdy, old-world order.
Tall mullioned windows pull in light and give the elevations a pleasant, almost musical cadence. The axial approach, broad steps, and manicured parterres stage a theatrical arrival—because sometimes a house should make an entrance before you do.
Neoclassical Crescent Manor
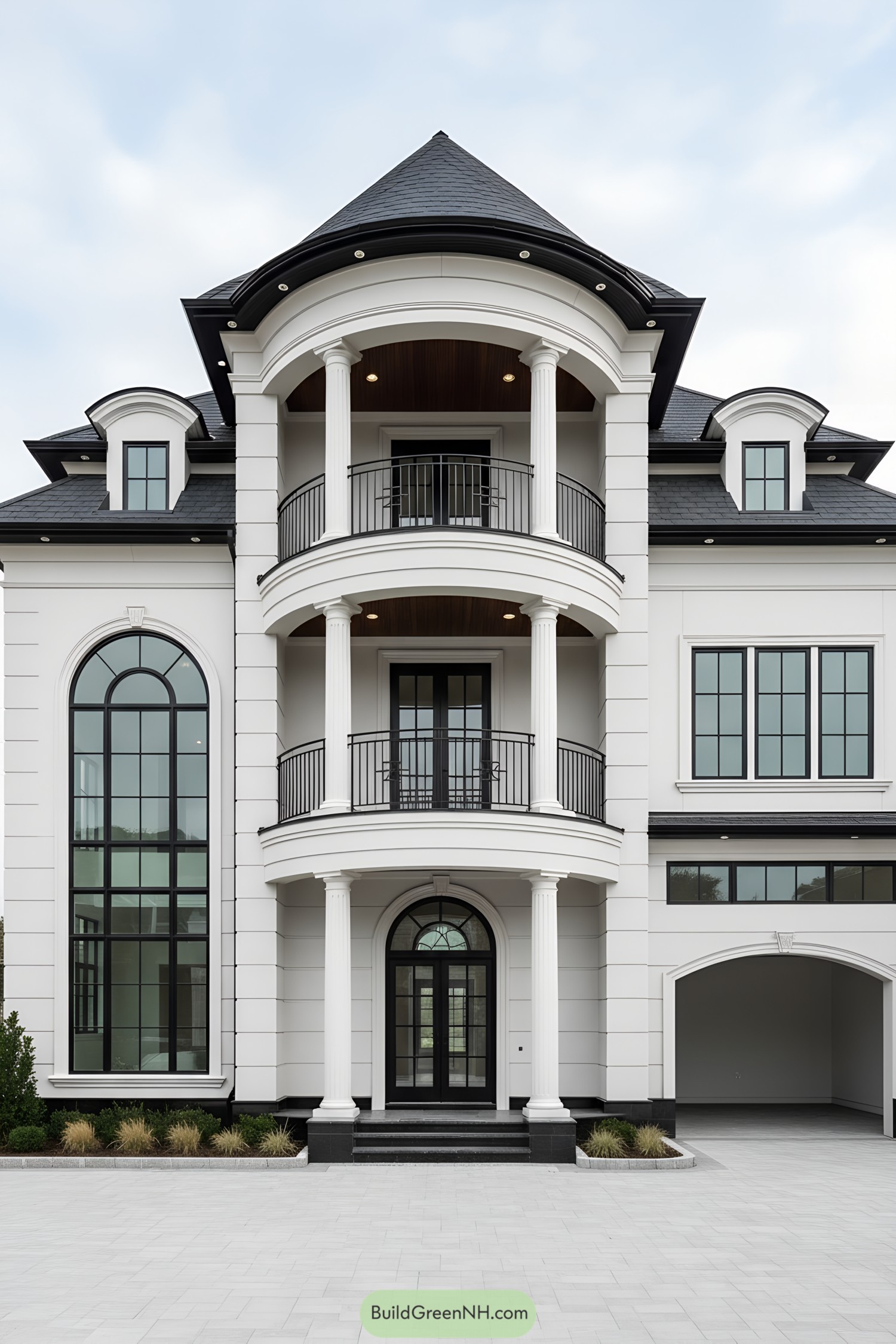
Curved portico balconies stack like theater boxes, supported by fluted columns that give a quiet nod to grand neoclassical villas. Black steel railings and window grids sharpen the look, letting the symmetry feel crisp rather than stuffy.
A steep slate-like roof with arched dormers caps the composition and tucks the upper level neatly under its eaves. The tall arched glazing floods interiors while framing views, proving that proportion and light can feel luxurious without shouting about it.
Regal Colonnade Court
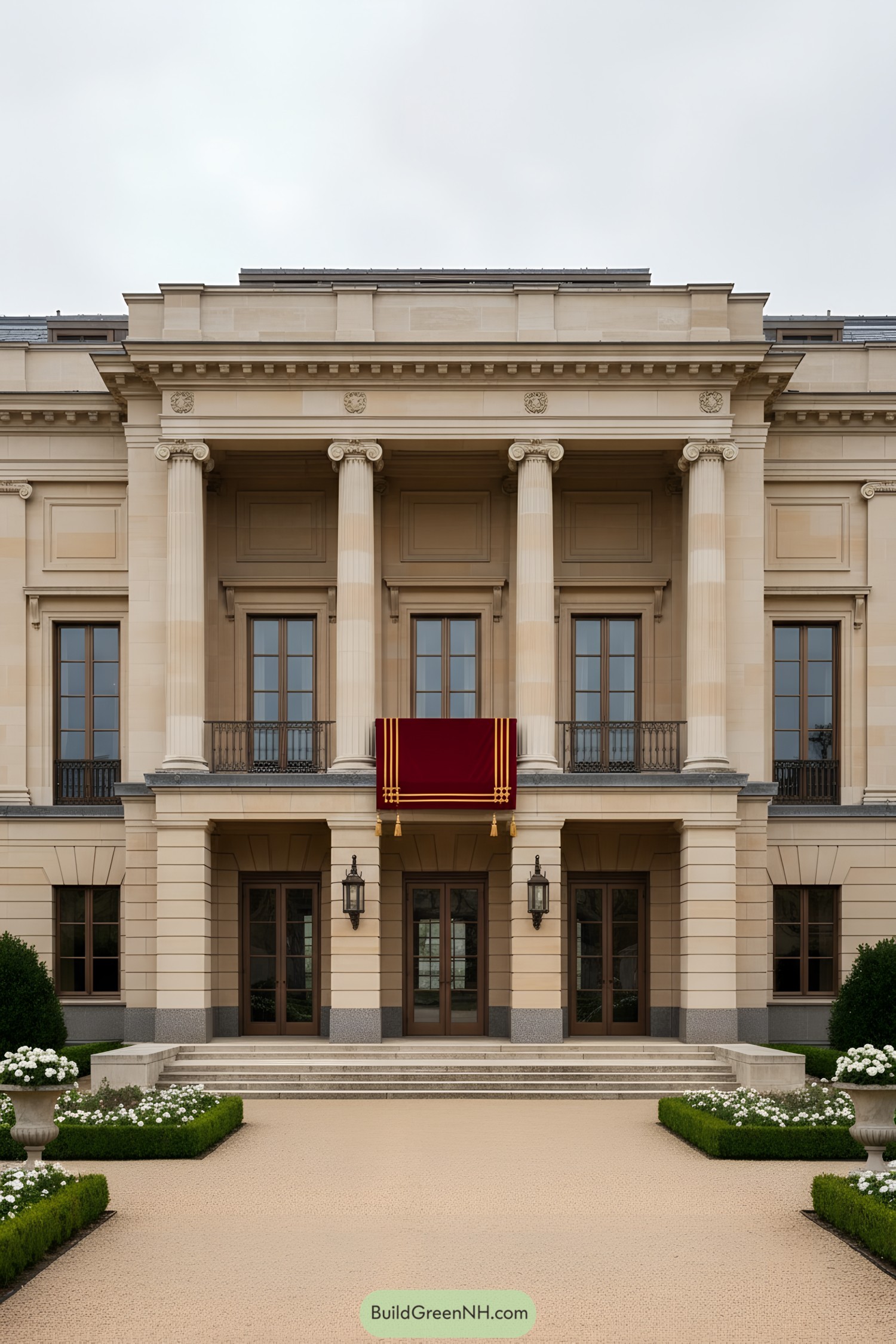
This stately residence leans into disciplined symmetry, with four fluted columns carrying a weighty entablature that feels both ceremonial and calm. Tall French doors, iron Juliet balconies, and a restrained stone palette keep the whole composition elegant without shouting.
The design riffs on classical academism, but it trims the fuss—clean cornices, crisp pilaster rhythms, and a single crimson balcony drape as a focal wink. Deep-set porticos create gracious thresholds and shade, while the tight landscaping frames the entry axis so arrivals feel purposeful, not parade float.
Pin this for later:
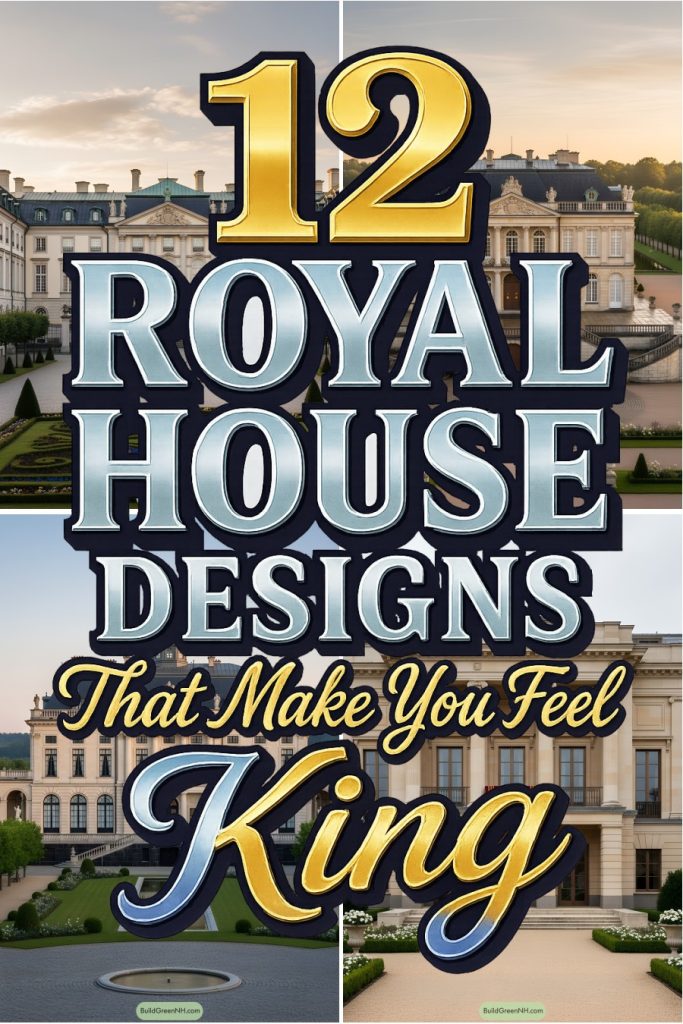
Table of Contents


