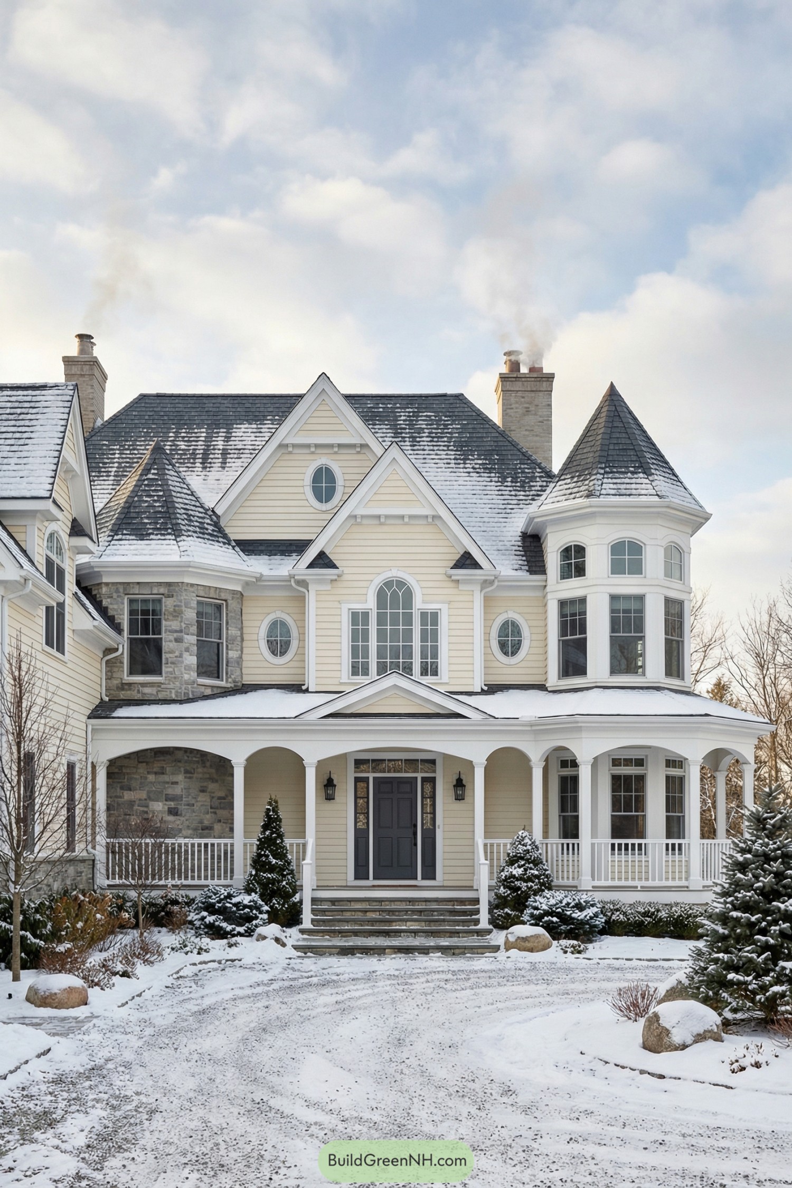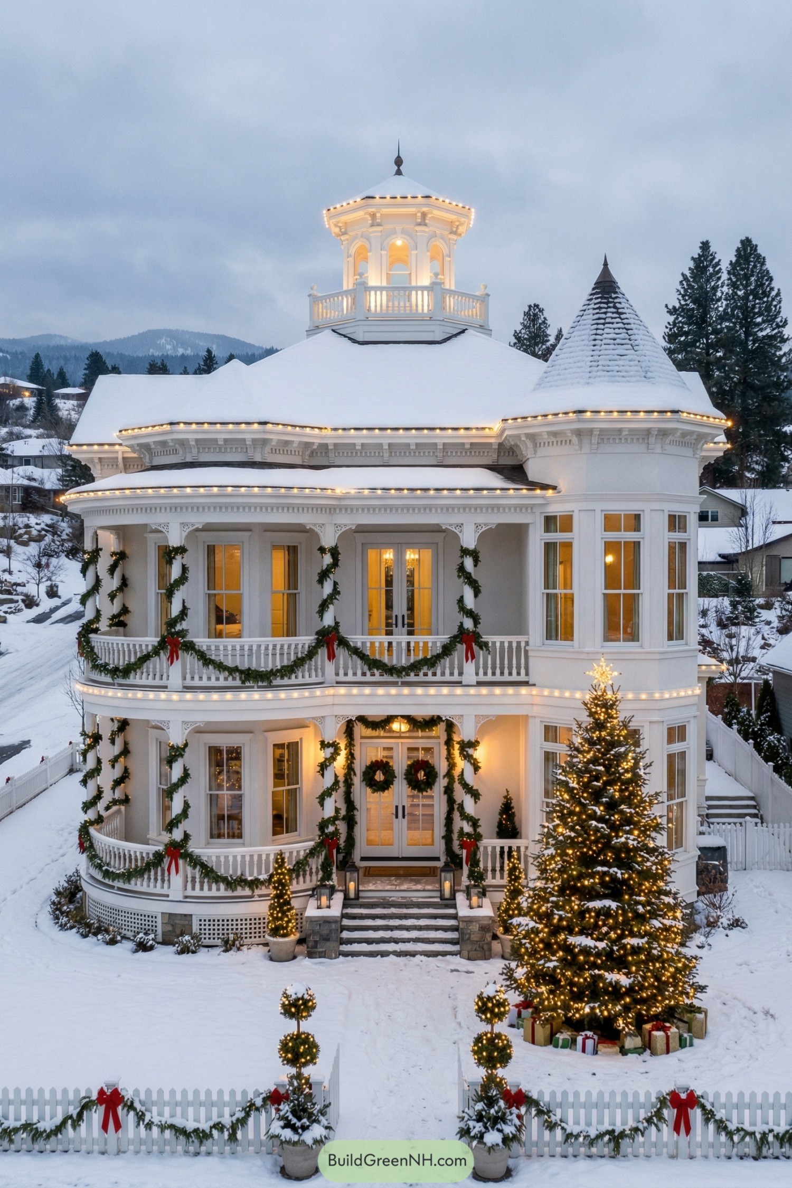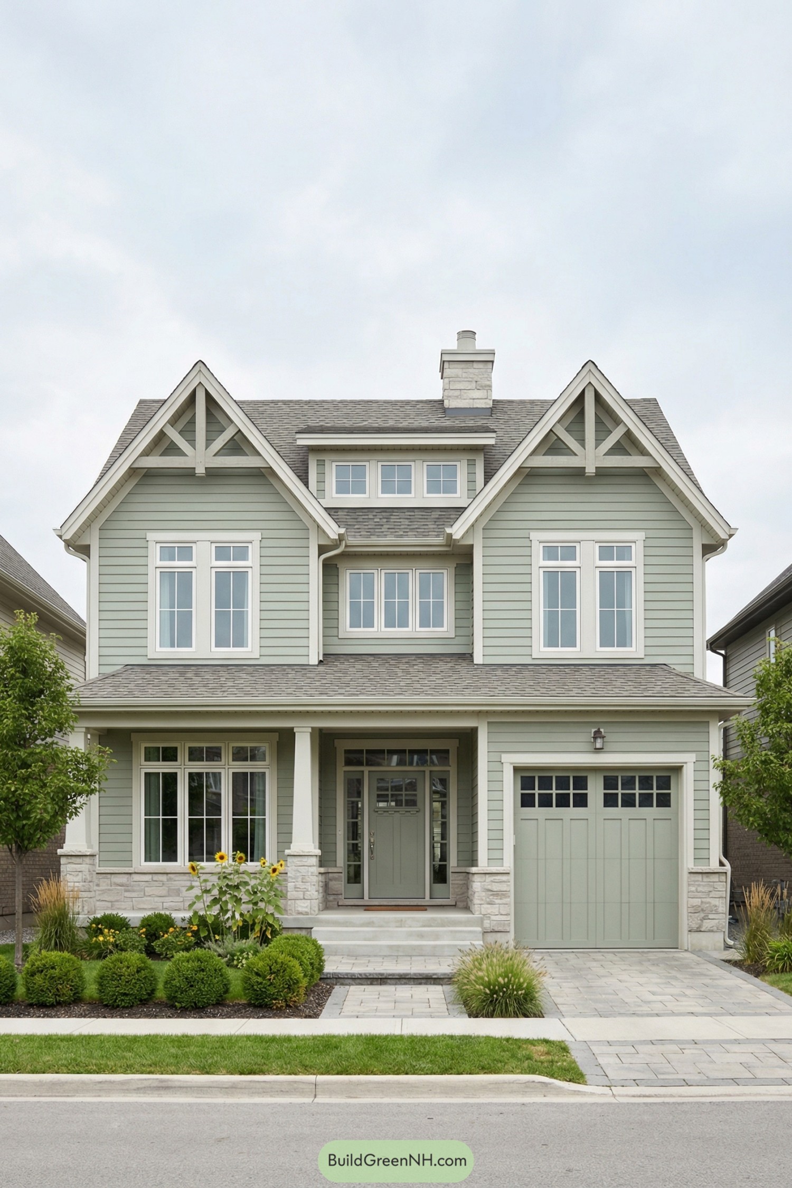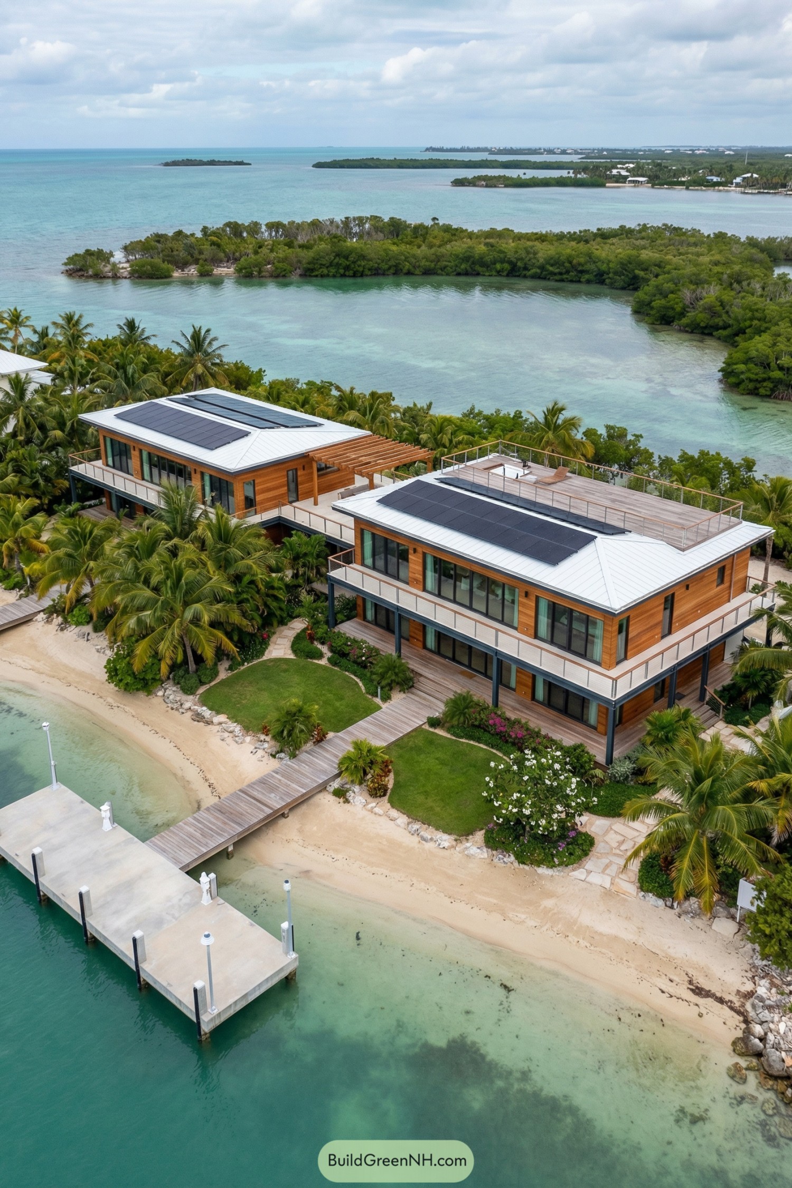Last updated on · ⓘ How we make our designs
Check out our row house front elevation designs that allow each house to stand out in modern style.
Row houses don’t have to play copy‑paste. These elevations aim to give each home its own voice while keeping the streetscape cohesive—like a choir, not a soloist shouting.
We pulled cues from classic brick ribbons, mid‑century rigor, and the warmth of contemporary craft. Think clean lines softened by texture, sun-shading that actually works, and entry moments that feel friendly instead of fortress-y.
What matters most here: human-scale details, durable materials, sensible budgets, and elevations that age gracefully (no trends that expire faster than paint samples). And yes, rain management is as glamorous as it sounds—your future facade will thank us.
Brick-And-Frame Urban Rowhouse
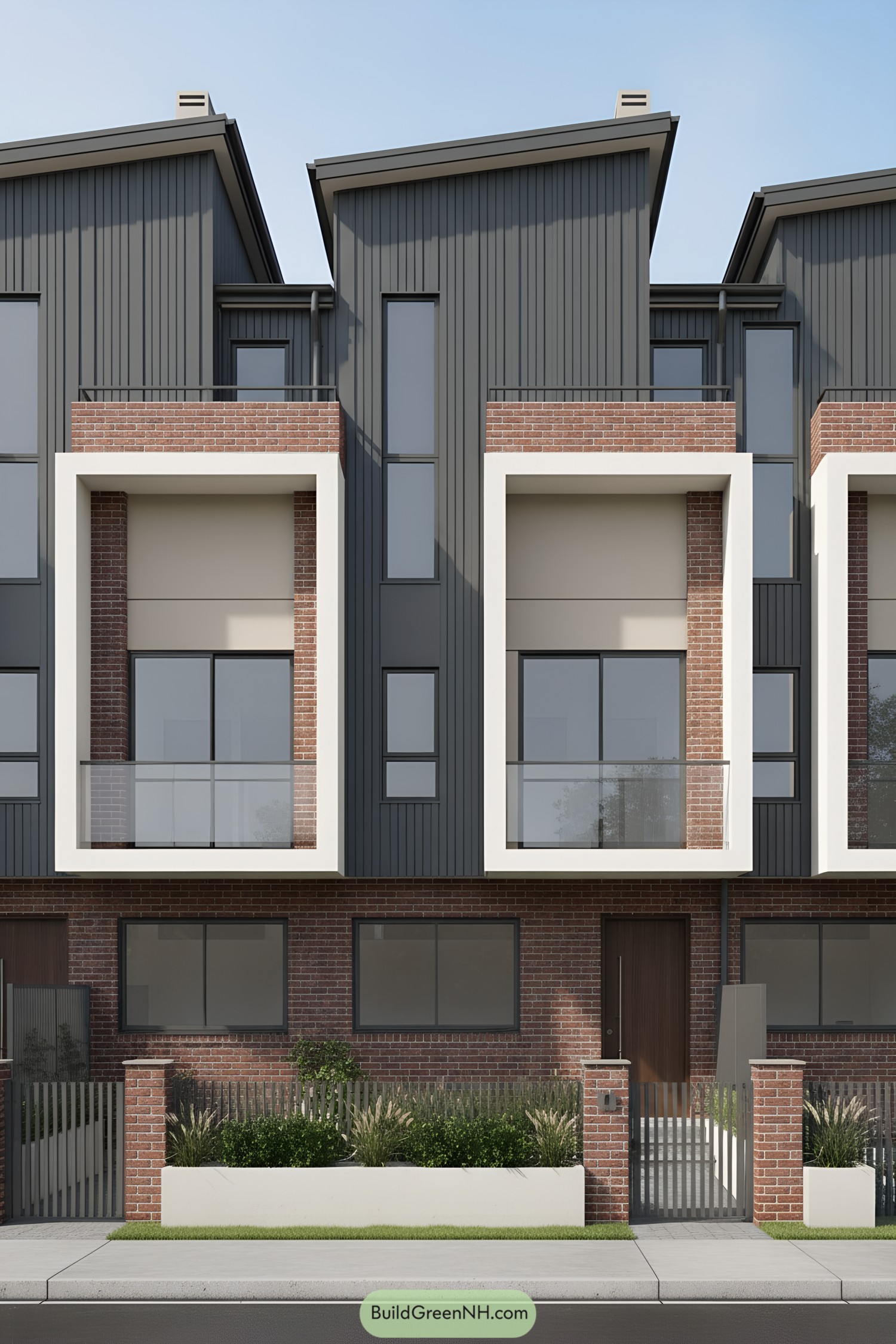
This facade blends warm brickwork with sleek vertical metal cladding, creating a crisp rhythm across the elevation. Deep, white-framed balcony boxes act like picture frames, pulling daylight in while giving the street a tidy, sculptural smile.
Tall, staggered windows puncture the dark cladding to ventilate stairwells and living spaces, saving energy without trying too hard. Subtle sloped roofs nod to industrial sheds, and the glass railings keep sightlines open—because no one asked for bulky balustrades.
Terraced Modern With Green Balconies
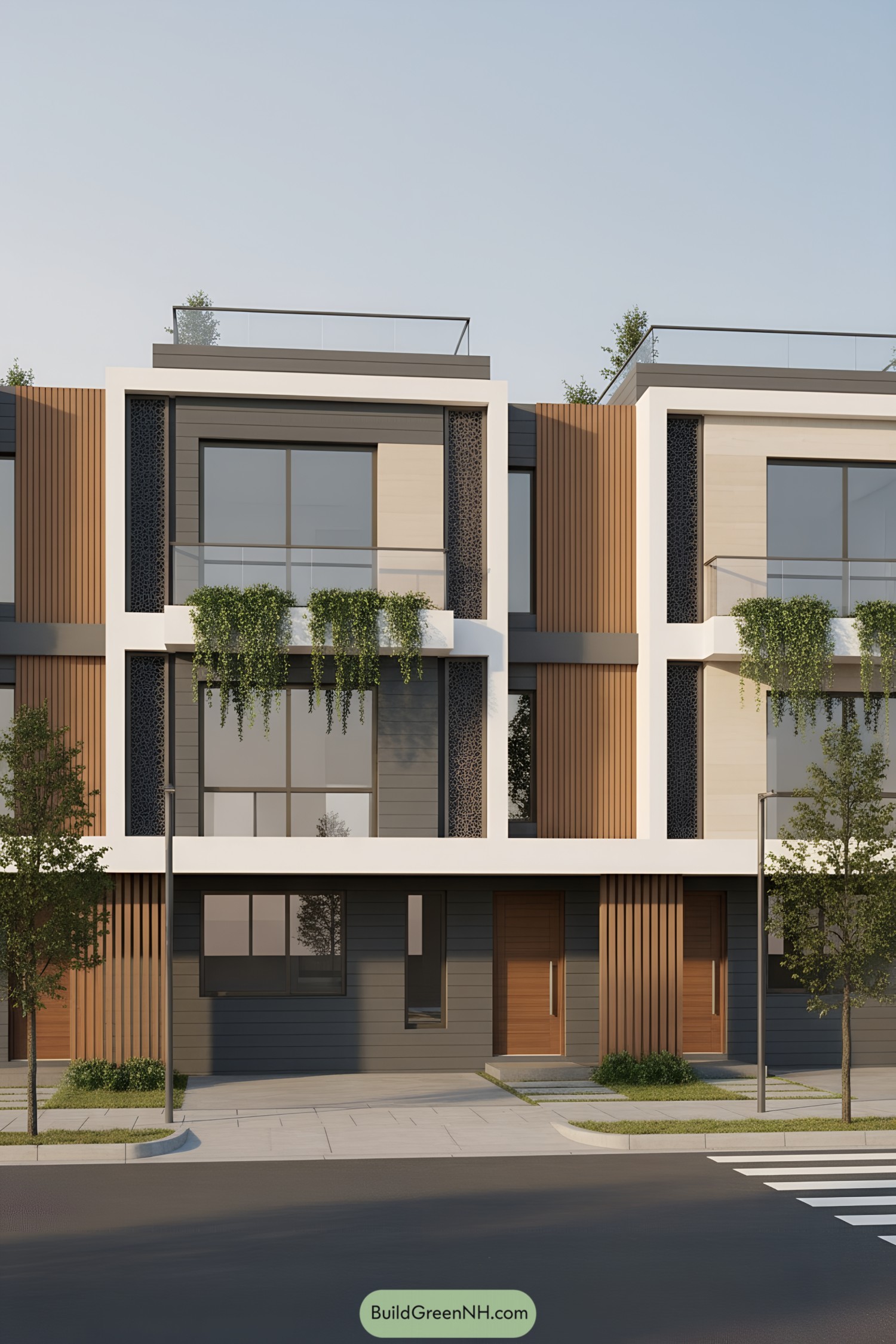
Crisp white frames box in expansive glass, while vertical wood slats warm the composition and elongate the facade. Slim black perforated screens add texture and a bit of mystery—like lace, but for buildings.
Planter balconies spill greenery over the rail, softening the modern lines and quietly boosting privacy. A rooftop terrace with glass guardrails crowns the massing, giving residents sky, sun, and a reason to linger.
Box-Bay Brownstone With Terrace Lines
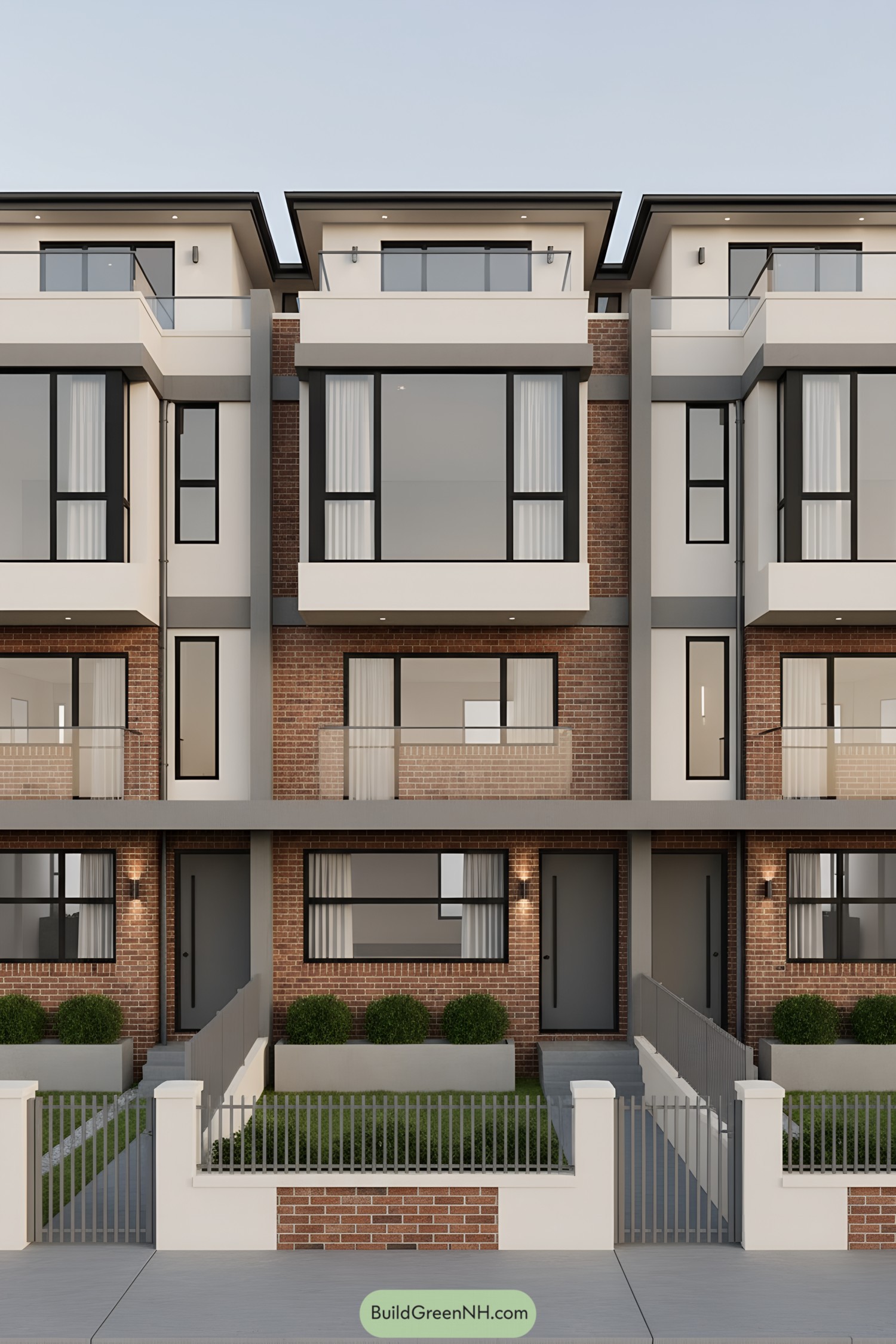
This composition riffs on classic brownstone rhythm but swaps heavy ornament for crisp frames and suspended box-bays. Brick grounds the mass, while creamy stucco bands and matte-black mullions add a clean, graphic cadence that feels calm, not cold.
Deep window projections boost daylight and create cozy alcoves inside—useful on tight lots. Slim balconies and roof terraces extend living outward, and those modest planters tame the street edge without shouting; think urban manners with a wink.
Pergola-Decked Urban Layered Facades
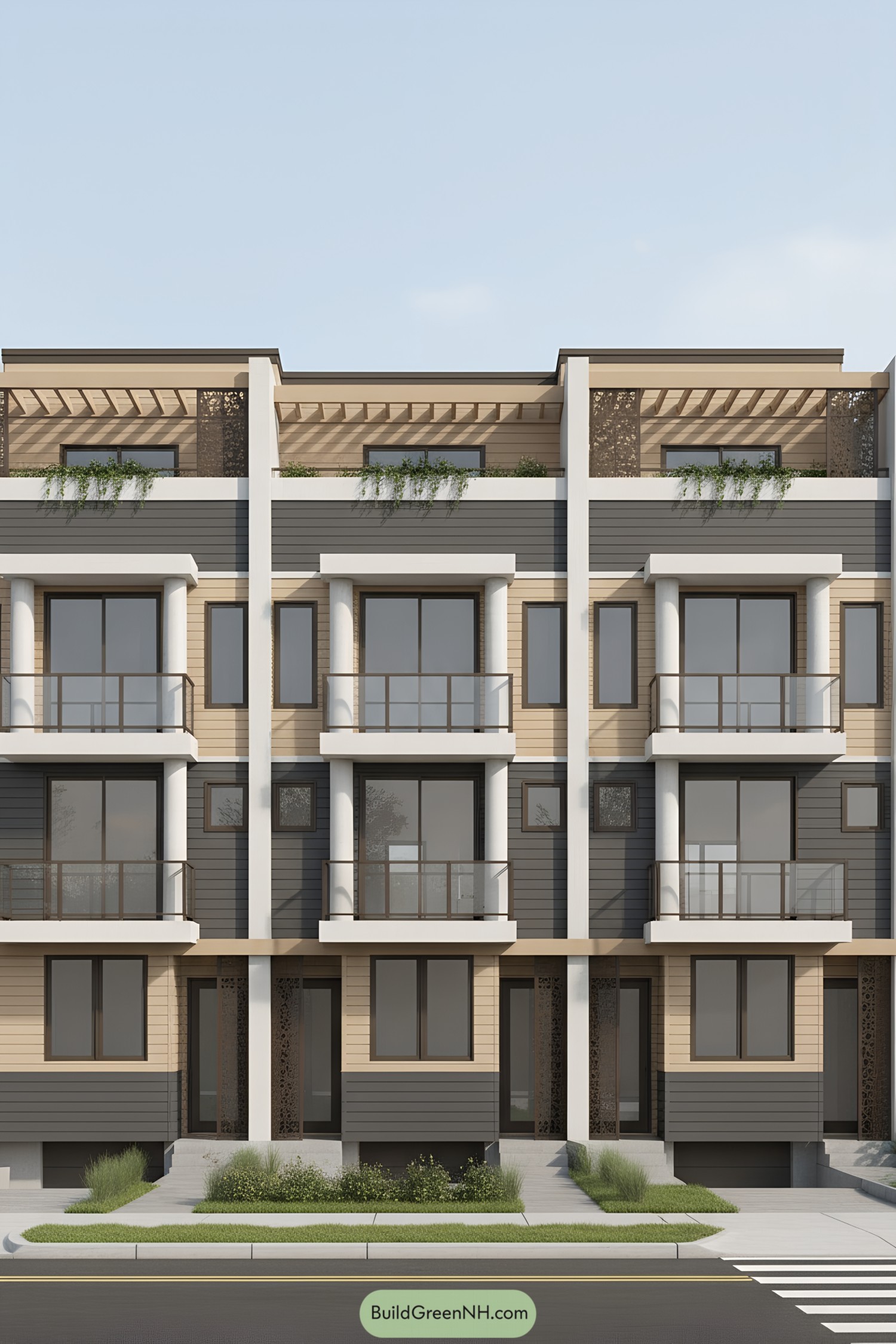
Warm horizontal siding bands pair with crisp white frames and balcony boxes, creating a layered rhythm across the frontage. Slim columns and metal railings add a touch of urban polish, while the alternating light and charcoal cladding keeps the mass feeling nimble, not bulky.
Up top, shallow pergolas and planter-ledges nod to Mediterranean terraces and quietly boost passive shading. Perforated screens flank entries for privacy and airflow, proving ornament can actually do some work—like a good neighbor who also waters your plants.
Split-Line Modern Duo Townhomes
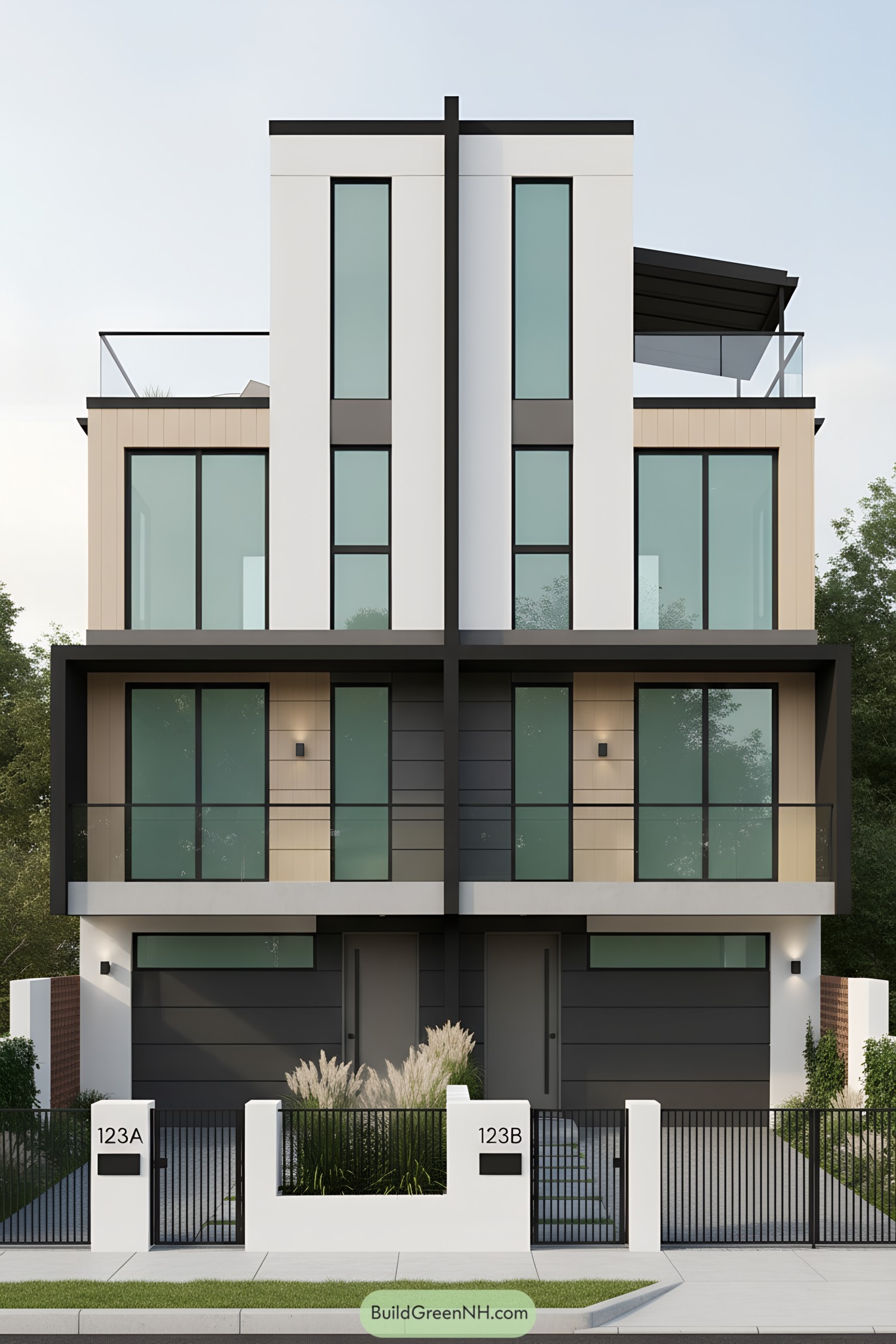
Crisp vertical lines, oversized glazing, and a bold central spine give the pair a confident, mirror-like stance. Warm wood-toned cladding softens the monochrome palette, because minimalism doesn’t have to feel cold.
Balconies span the second level with slender railings for lightness and city views, while rooftop terraces add bonus outdoor rooms without eating the footprint. Slim window proportions and deep frames manage heat gain and privacy, a quiet nod to passive design smarts.
Twin Terraces With Timber Accents
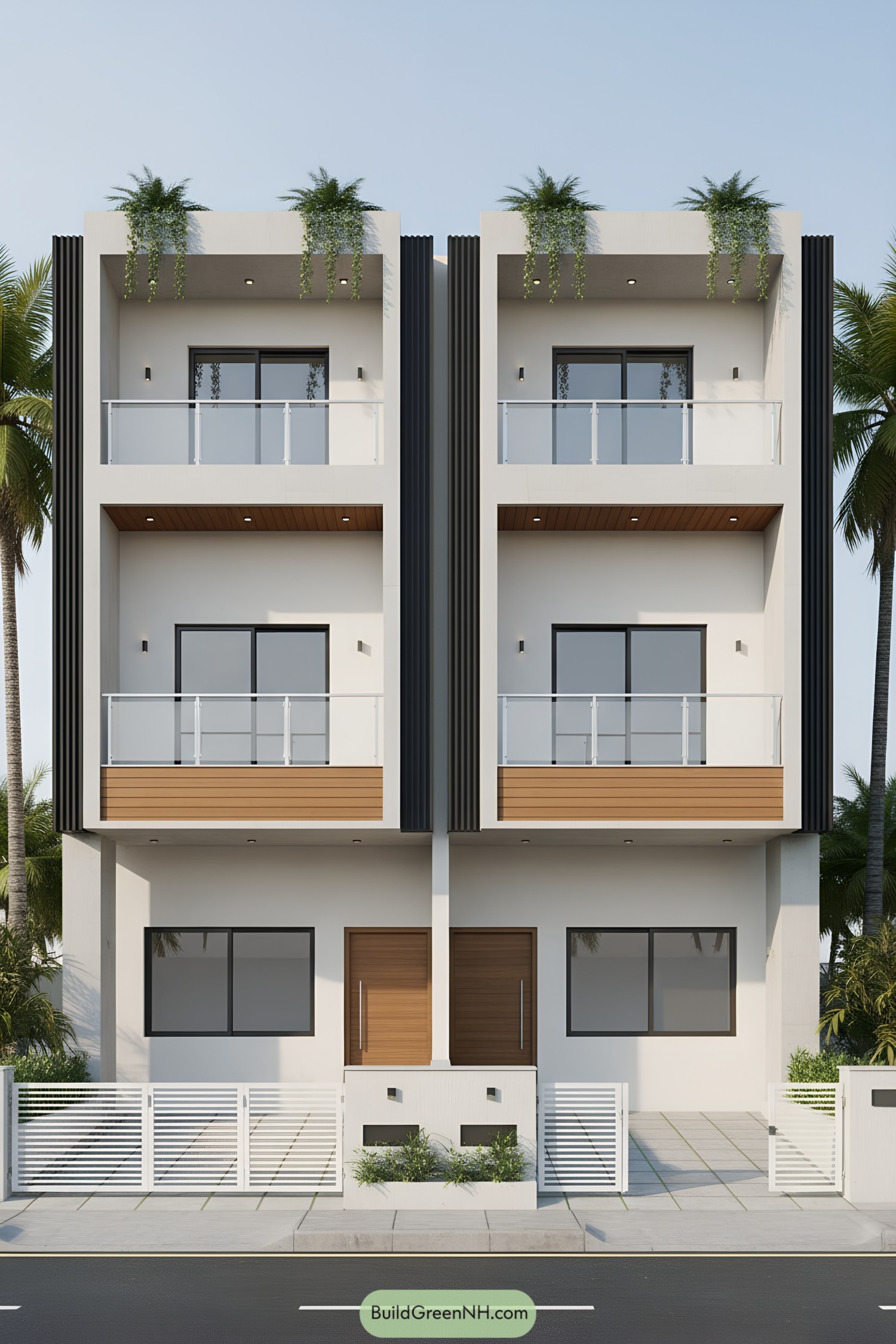
Crisp cubic volumes stack neatly, framed by deep balcony reveals and vertical black ribs that sharpen the facade. Warm timber-look bands and soffits soften the cool white shell, adding a touch of hospitality to the modern posture.
Glass railings keep sightlines open while letting daylight flood interiors, because nobody enjoys a gloomy landing. Roof edges host spillover greenery, a simple biophilic move that cools the massing and makes maintenance as easy as a weekend trim.
Sawtooth Terraces With Brick Warmth
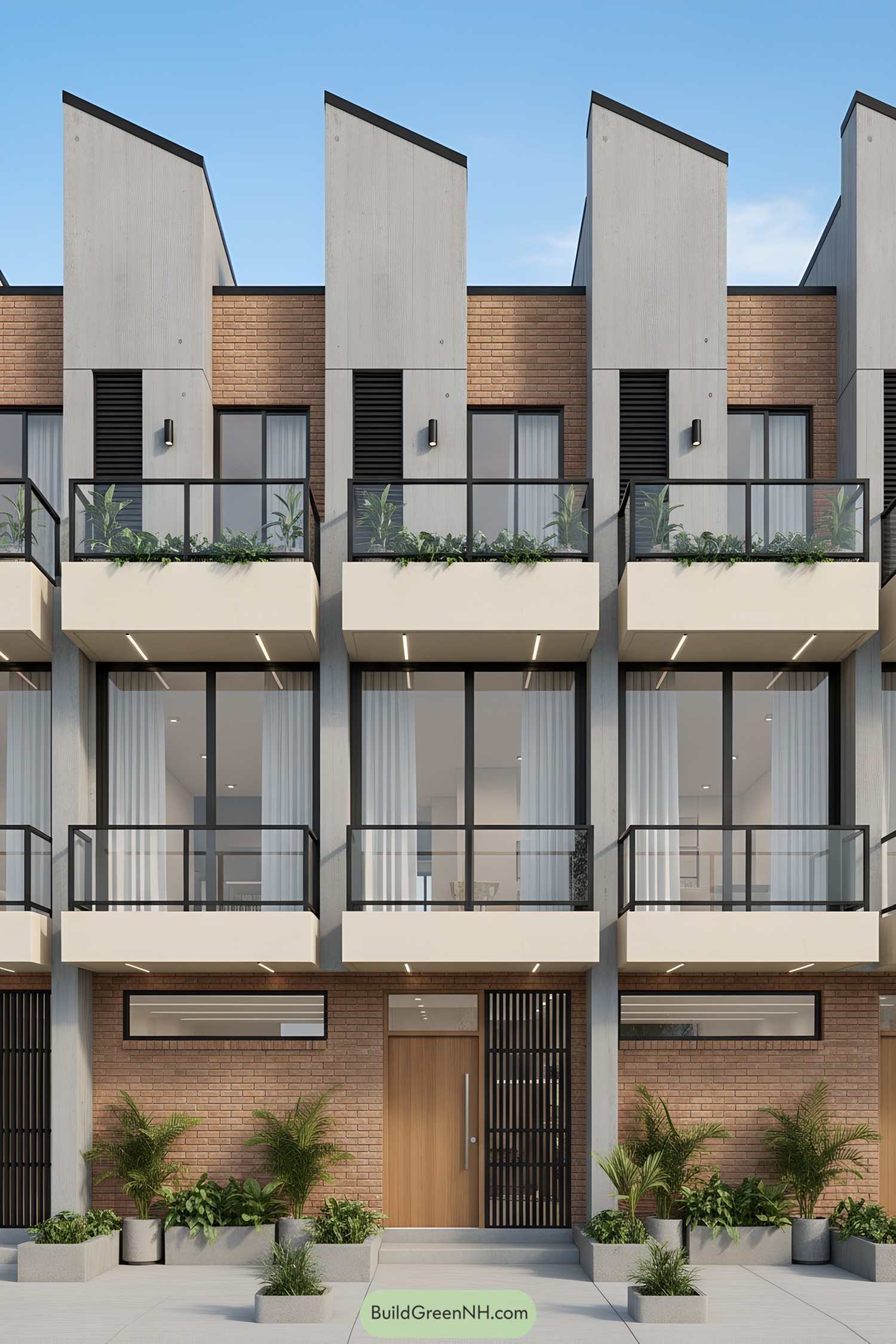
Angular sawtooth parapets march across the roofline, a wink to classic industrial sheds repurposed for daylight. Brick infill warms the concrete frame, while slim black screens and lights add crisp punctuation that keeps things tidy, not fussy.
Stacked balconies with glass guardrails extend living spaces outward and pull in light, helped by full-height sliders and trim soffit lighting. Planter ledges soften the massing and encourage a bit of urban gardening—because even rowhouses deserve leafy socks.
Sunset-Ribbed Twin Urban Facades
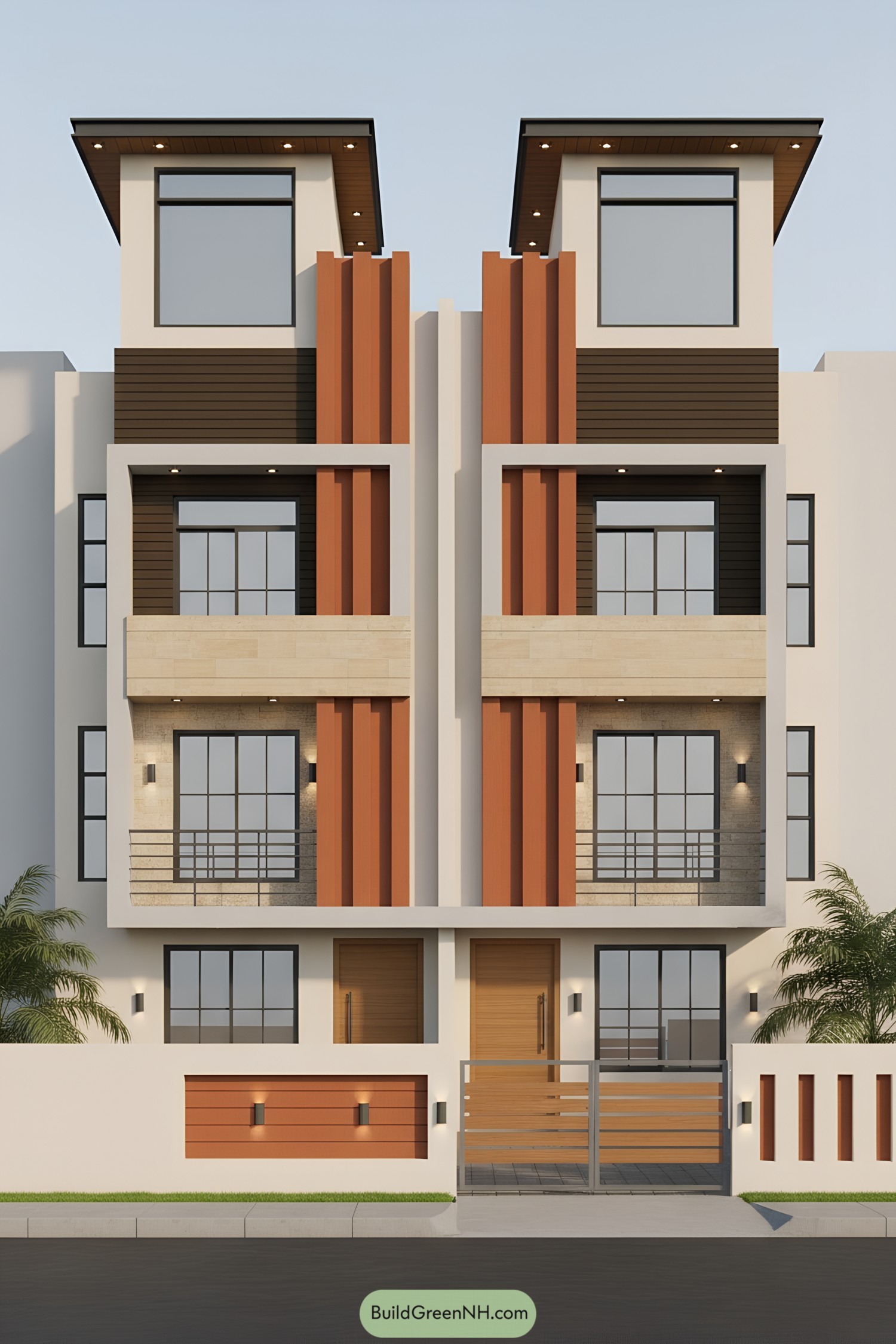
Bold vertical ribs in warm terracotta punctuate calm cream volumes, while charcoal cladding bands add a neat mid-century snap. Deep rectangular frames carve shaded balconies, so light is filtered, not fried—your plants will thank you.
The tower-like third floors lean out with slender eaves, giving the pair a confident skyline stance without feeling bulky. Stone-toned belt courses and metal railings tie it all together, balancing texture and shadow for a crisp, low-maintenance street face.
Pergola-Crowned Linear Rowfront
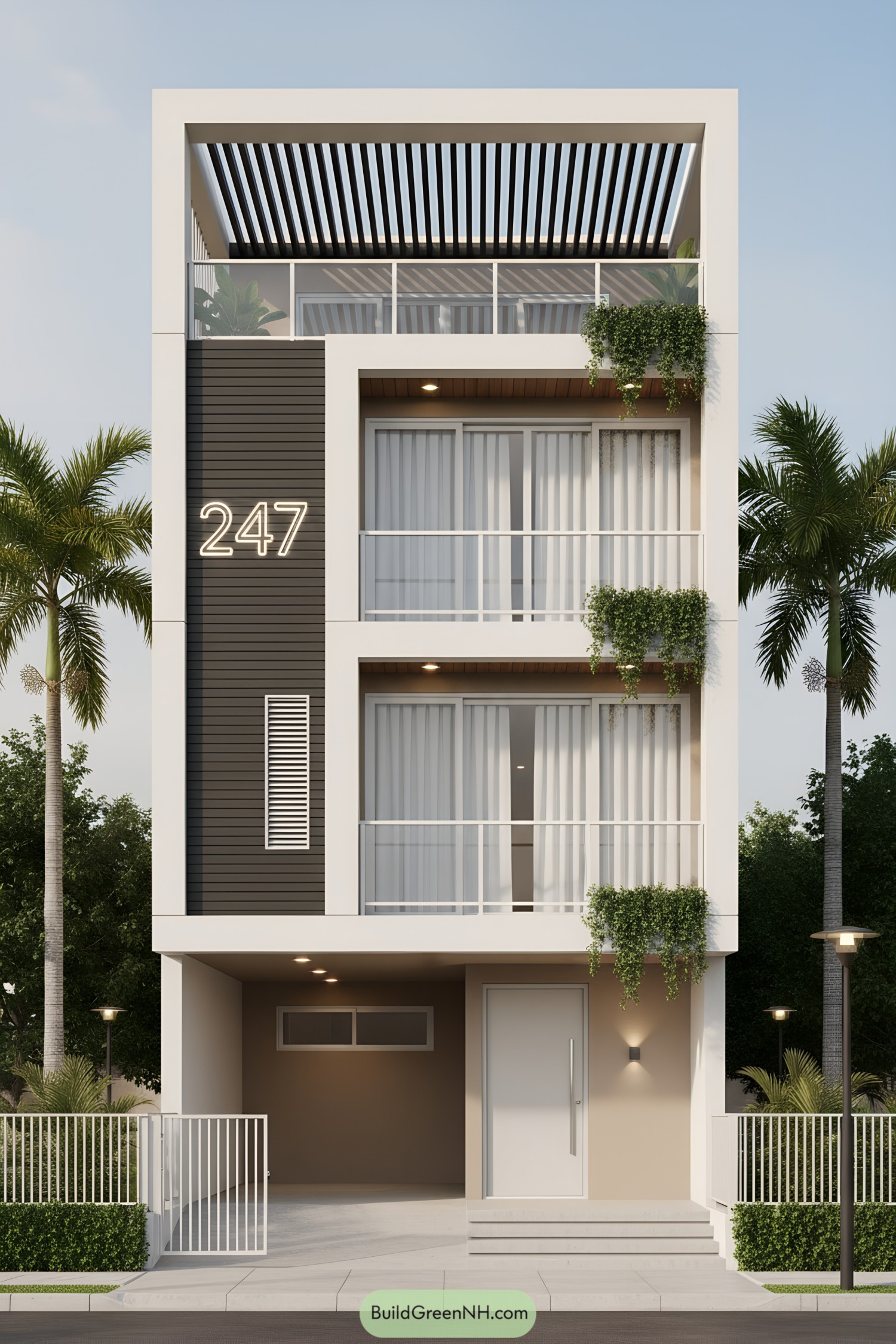
A crisp frame outlines stacked terraces, while a rooftop pergola creates a breezy outdoor room that drinks in light but tames glare. Vertical siding in charcoal contrasts warm stucco tones, letting the illuminated street number read like a subtle marquee—practical and a little showy, in a good way.
Slender railings and full-height sliders keep the facade light and open, encouraging cross-ventilation and easy indoor-outdoor flow. Cascading planters soften the geometry, adding privacy veils that cool the envelope naturally, because sometimes plants make the best curtains.
Perforated Screens With Rooftop Nests
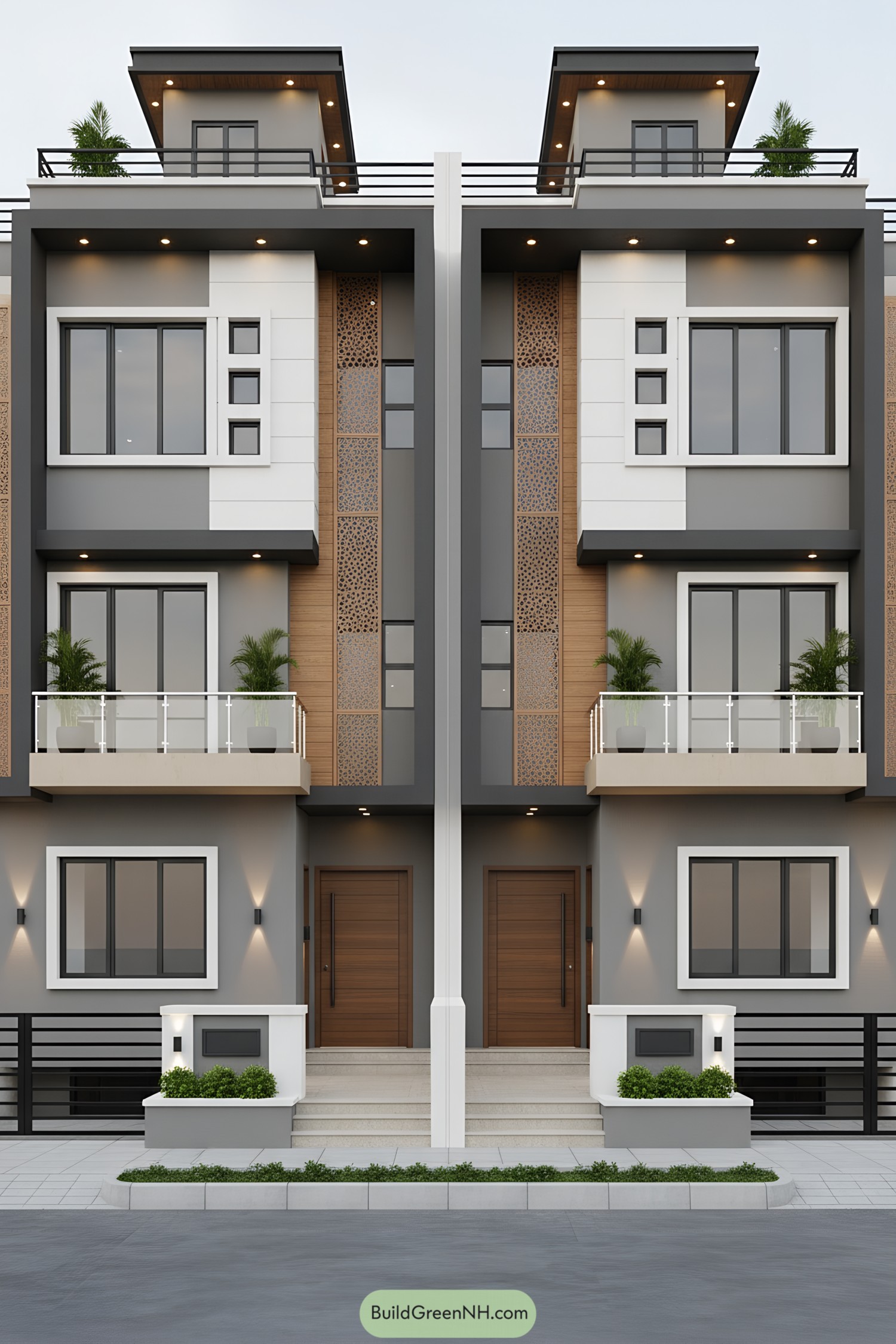
Here, the bold vertical spine and twin volumes are softened by warm wood, creamy balconies, and playful perforated screens. Those screens nod to mashrabiya traditions, filtering light while keeping the facade lively and not too serious.
Large boxed windows push out for depth, while slim square apertures add rhythm like notes on a staff. Roof decks sit under crisp overhangs to shade glass and make room for evening breezes—because sunsets deserve front-row seats.
Aqua-Stacked Twin Urban Facades
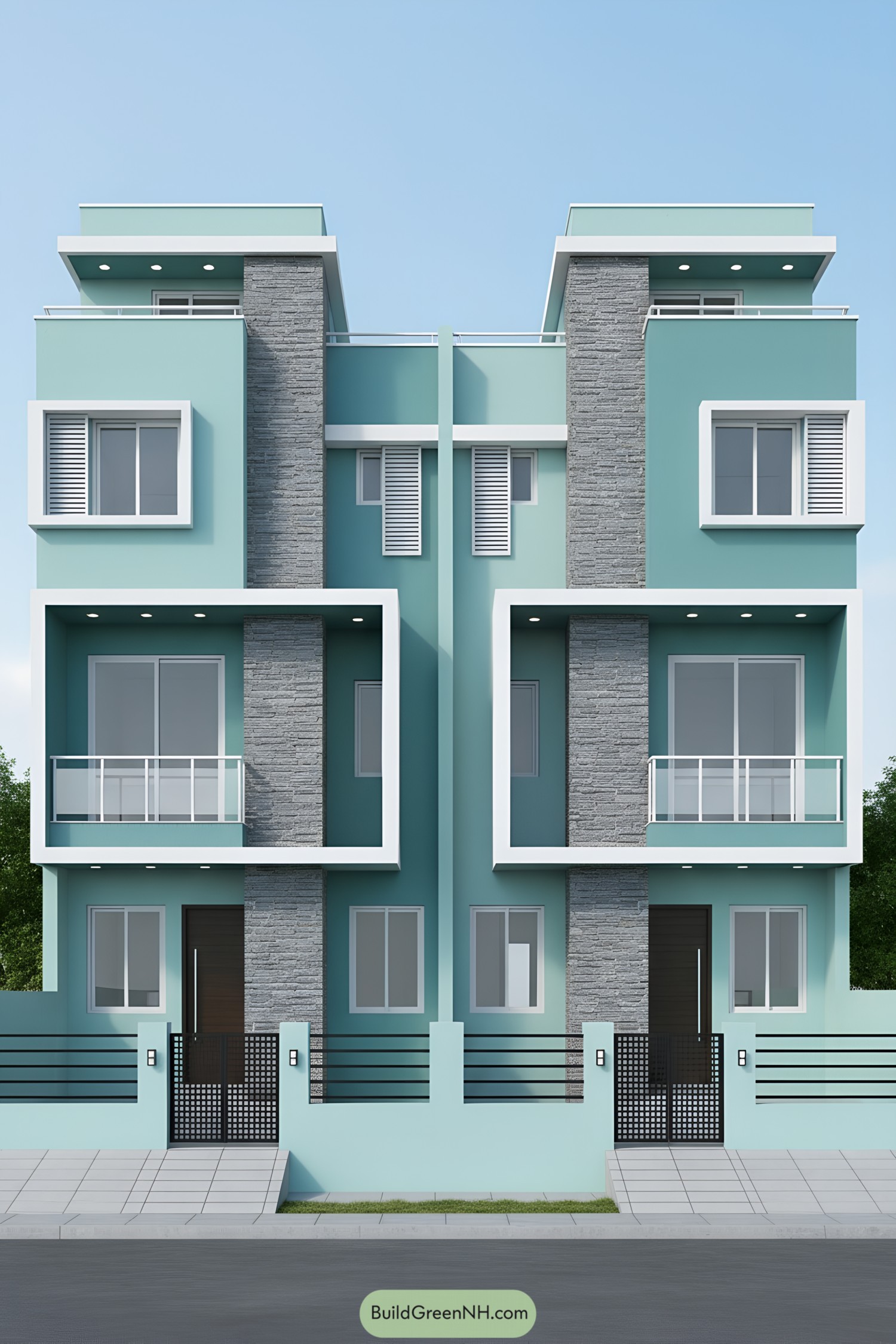
This pair leans into clean geometry: boxy balcony frames, crisp white reveals, and vertical stone pilasters that anchor the teal masses. The rhythm of sliding windows and louvered vents keeps the elevation ventilated and tidy, like a city suit with good tailoring.
Inspiration comes from coastal modernism—hence the calm aqua palette—combined with pragmatic urban living. Deep balcony frames provide shade and privacy, while the split symmetry maximizes frontage, sneaks in daylight, and gives each home a proud front door without elbowing the other.
Forest-Toned Gable Rowhouses
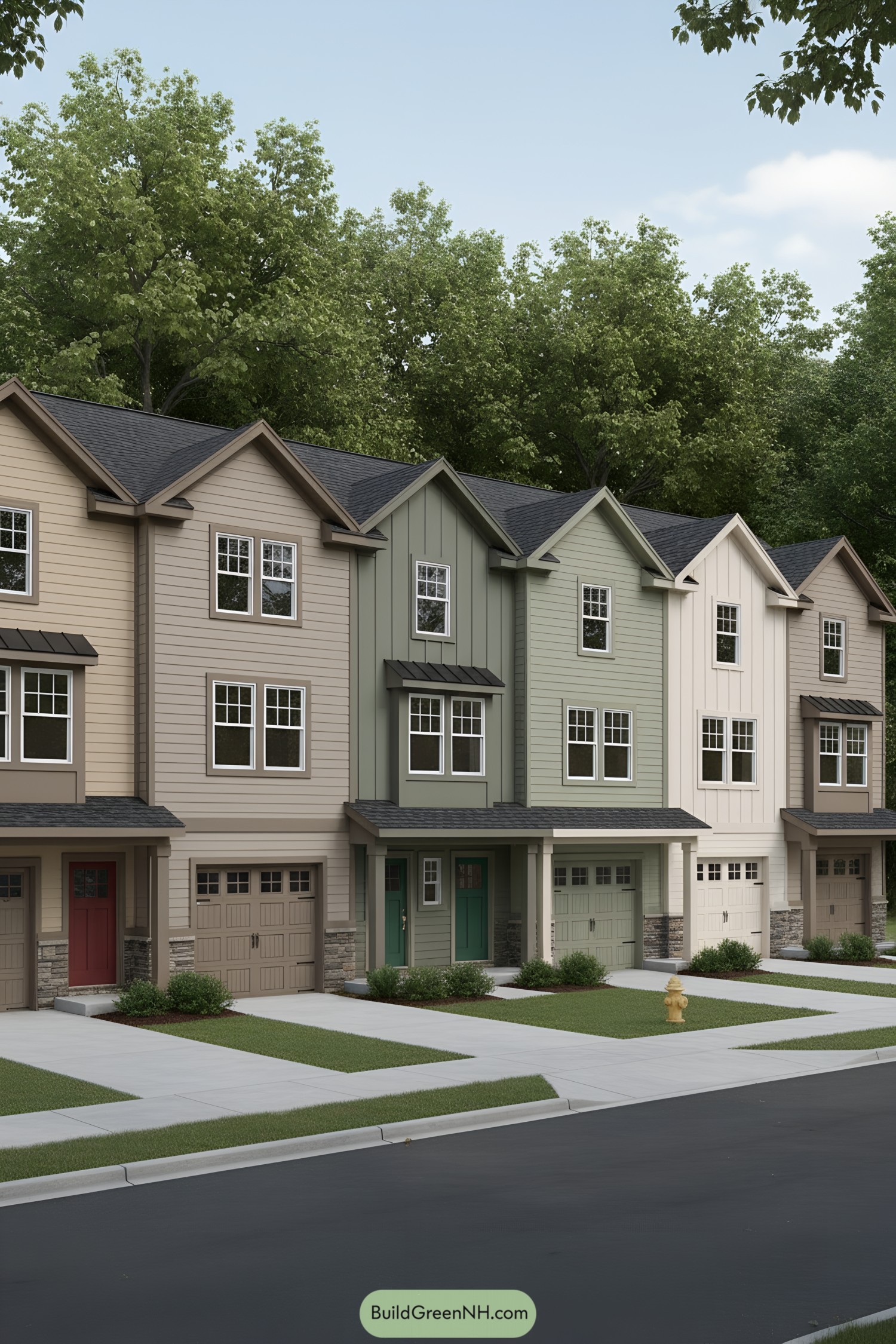
A staggered rhythm of gables and bay projections gives each unit its own personality without breaking the row’s harmony. Soft earth-tone siding, board-and-batten accents, and stone plinths ground the massing while keeping maintenance sane, not showy.
Entry porches and small overhangs create human-scale moments, protecting doors and windows from weather and adding depth where it counts. Garage fronts are tamed with paneled doors and trim detailing, a little trick to make the street read like homes first, cars second.
Crimson Spines on Sand-Toned Rowfront
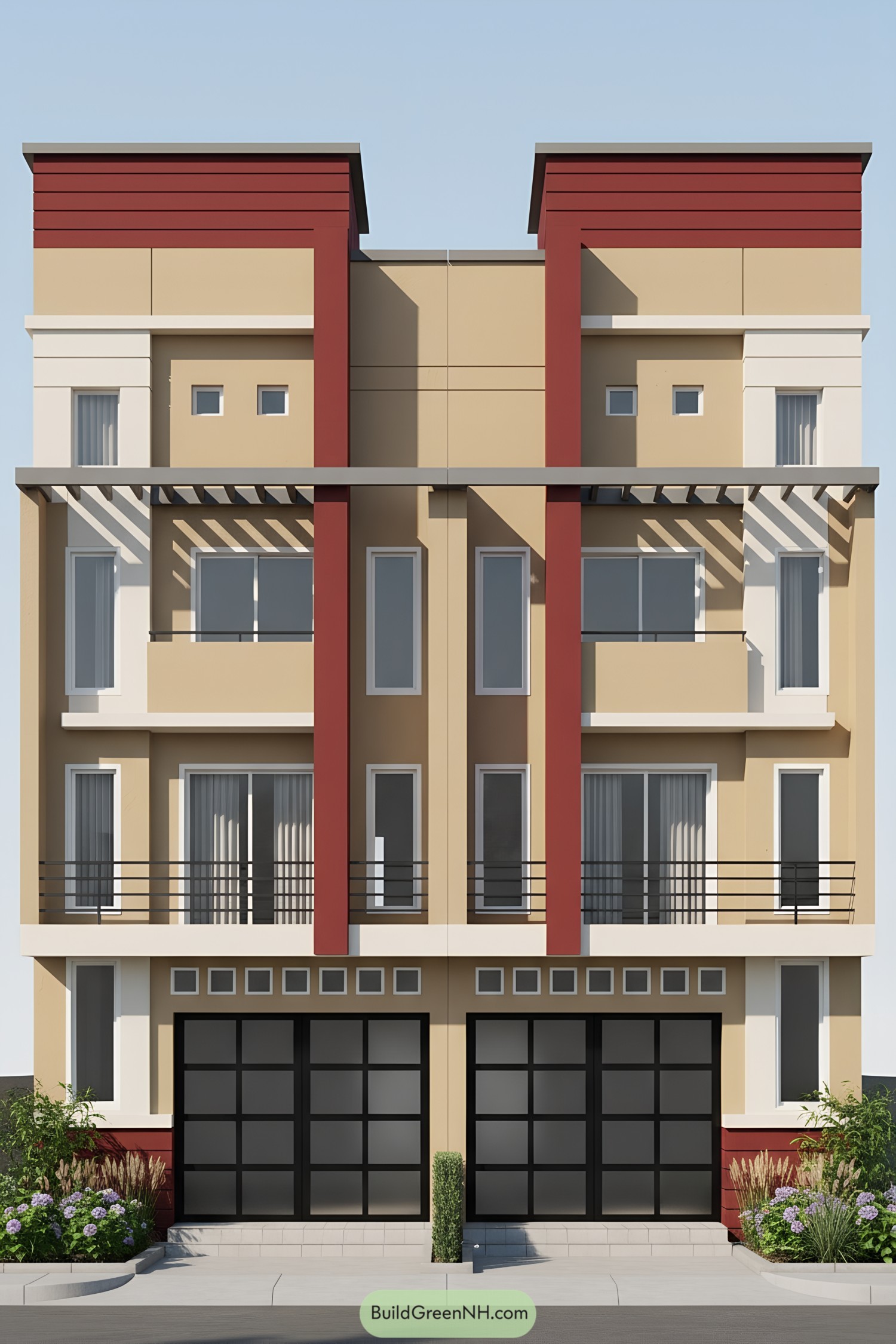
Bold crimson piers stitch the facade from curb to parapet, creating a strong rhythm against warm sand and crisp white fields. Slim vertical windows and shadow-casting pergolas bring a lively cadence, like music notes across a staff—quiet but confident.
Balconies are inset for privacy and shaded comfort, while black railings and gridded garage doors add clean, industrial contrast. The stacked massing keeps a tight footprint, and those little clerestory cubes sneak daylight deep inside—small moves, big payoff.
Gabled Patchwork Craftsman Rowfront
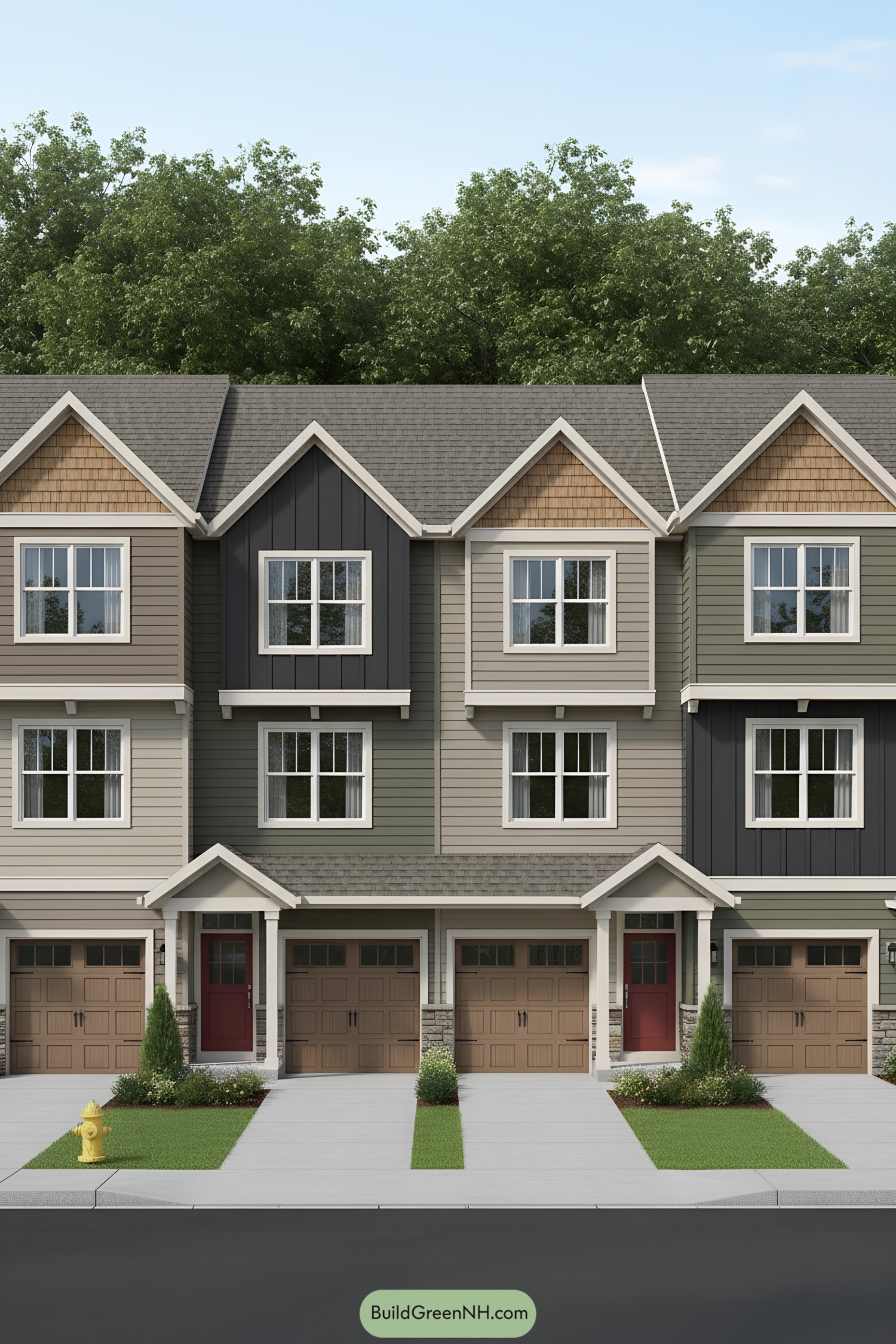
A playful mix of shingles, lap siding, and vertical board-and-batten gives the facade texture without shouting about it. The stepped gables and box bays break up the massing, keeping each unit proud yet polite on a tight lot.
Color blocking in olive, charcoal, and sand softens the repetition and nods to woodland palettes. Small but well-detailed porches, crisp white trim, and carriage-style doors add human scale—those touches you feel every day, not just on move-in day.
Gabled Quartet With Trimmed Balconies
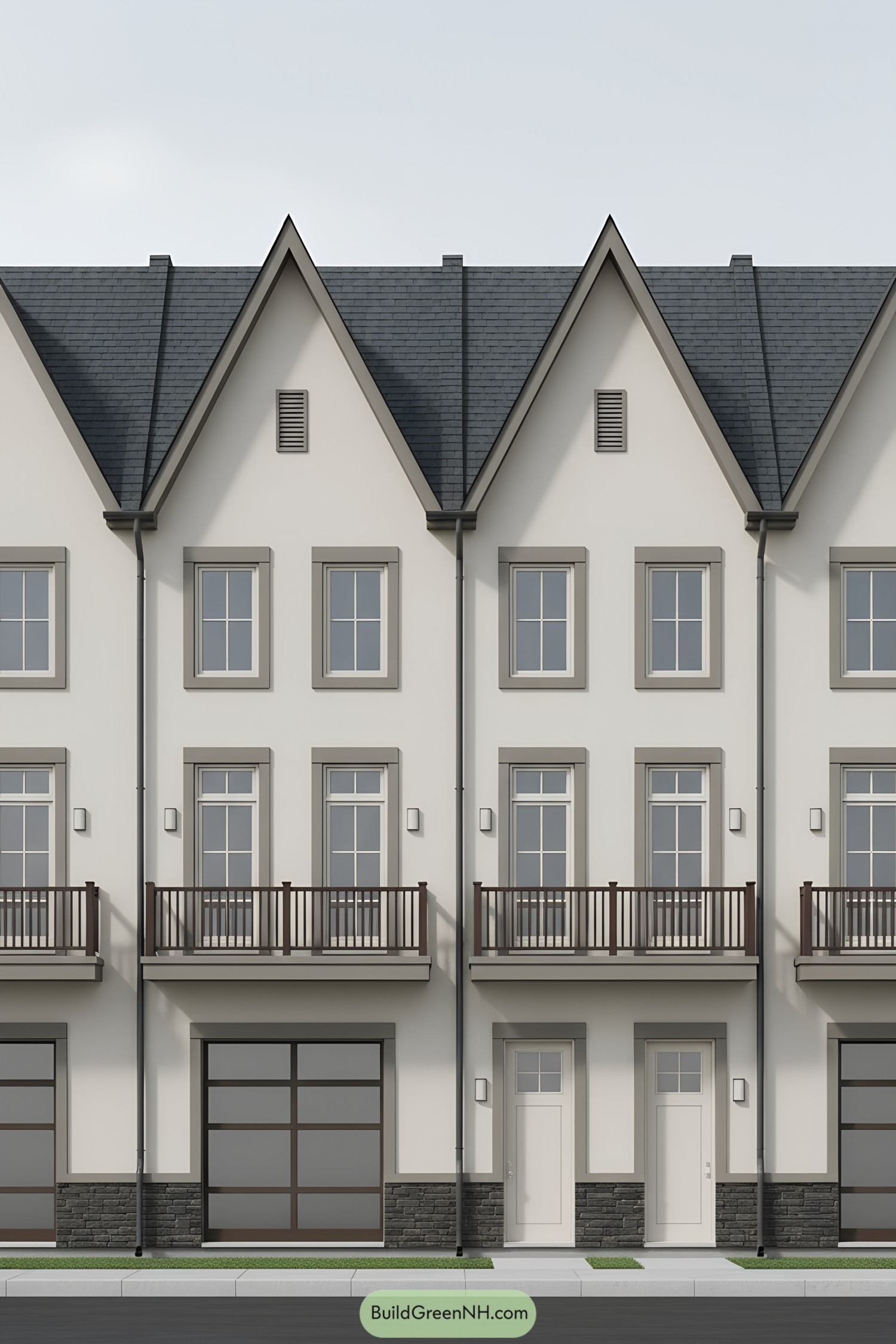
Tall, steep gables give the rhythm a crisp, almost Tudor wink while clean stucco and slate tones keep it modern. Slim window mullions and chunky trims balance elegance with durability, because beauty should actually last through winters and flying soccer balls.
Upper-level Juliet balconies add spill-out space and soften the vertical stack, while frosted garage doors ground the base with a light, contemporary touch. Stone skirting and aligned downspouts add texture and order, a small but mighty duo that makes the frontage feel tailored, not fussy.
Gabled Monochrome Craftsman Rowfronts
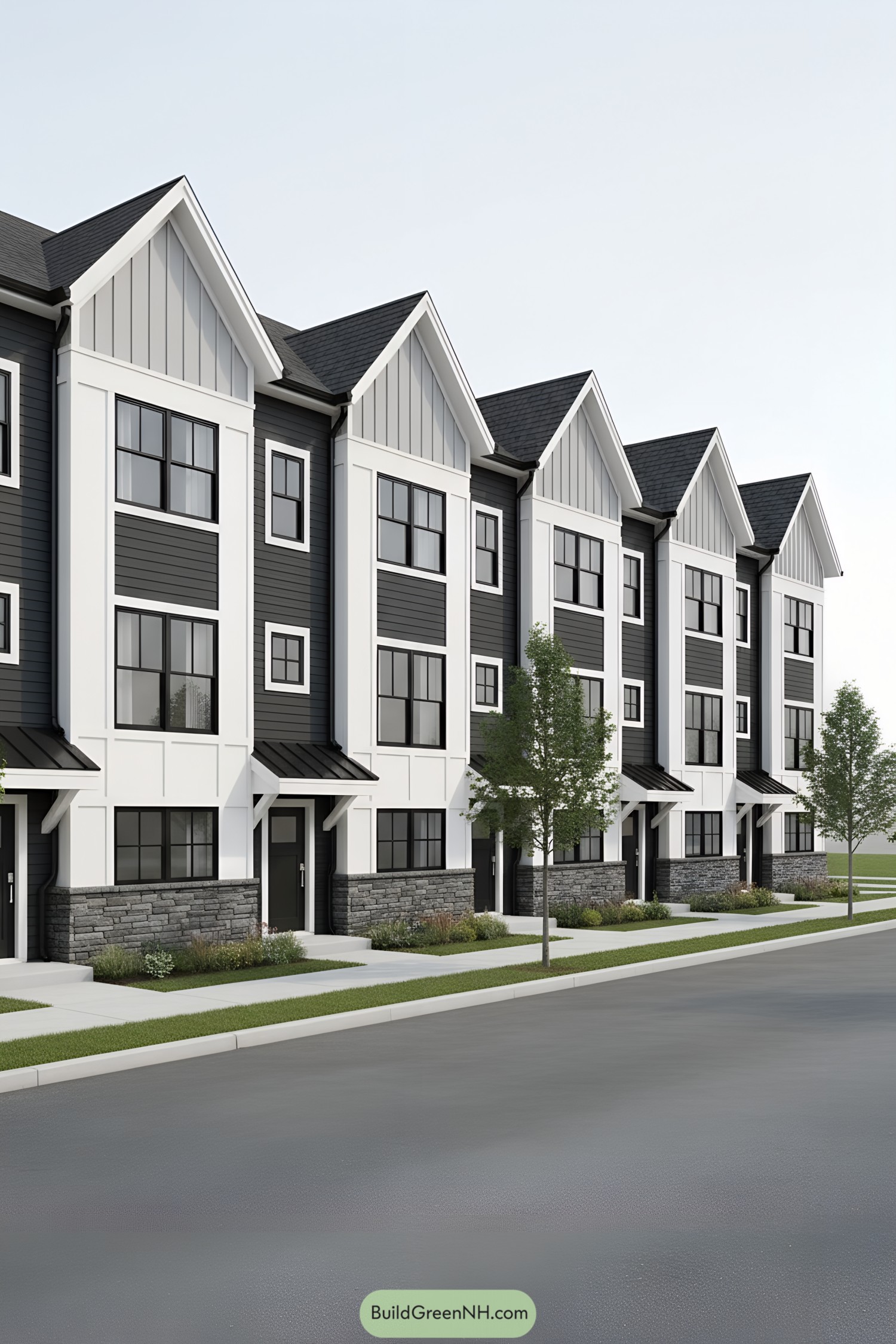
Steep gables, crisp white trim, and charcoal siding give the row a clean, modern Craftsman vibe—like Sunday best, but for facades. The alternating vertical board-and-batten and horizontal lap cladding adds rhythm, making a long elevation feel lively instead of long.
Ground-level stone skirts and deep overhangs ground the massing and protect entries from weather, because umbrellas forget us. Stacked, black-framed windows are proportioned for balanced daylight and privacy, while modest metal porch hoods and trim bands stitch the levels into one cohesive, handsome line.
Night-Stripe Twin Balcony Rowfront
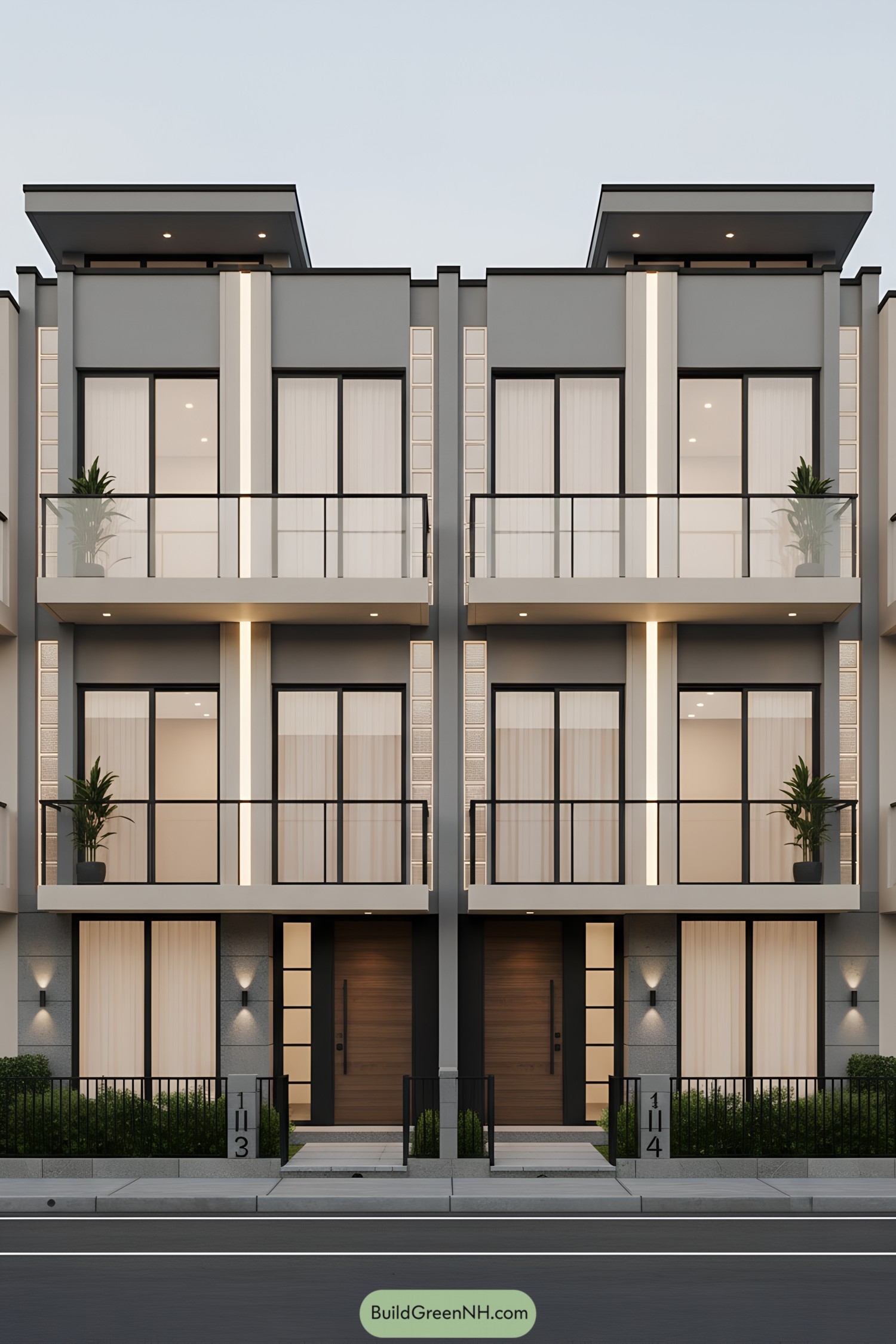
Two mirrored townhomes lean into crisp geometry, with stacked balconies, slim black frames, and luminous vertical light blades that cue the entries. The palette stays cool—graphite, warm wood doors, and soft stone—so those light ribbons quietly steal the show.
Shallow planters, fine metal railings, and large sliders keep the facade breathable and friendly, like it’s saying hi without shouting. The flat roof overhangs add shade and swagger, while the clean lines make maintenance easy and life just a touch calmer.
Citrus Columns On Urban Rowfront
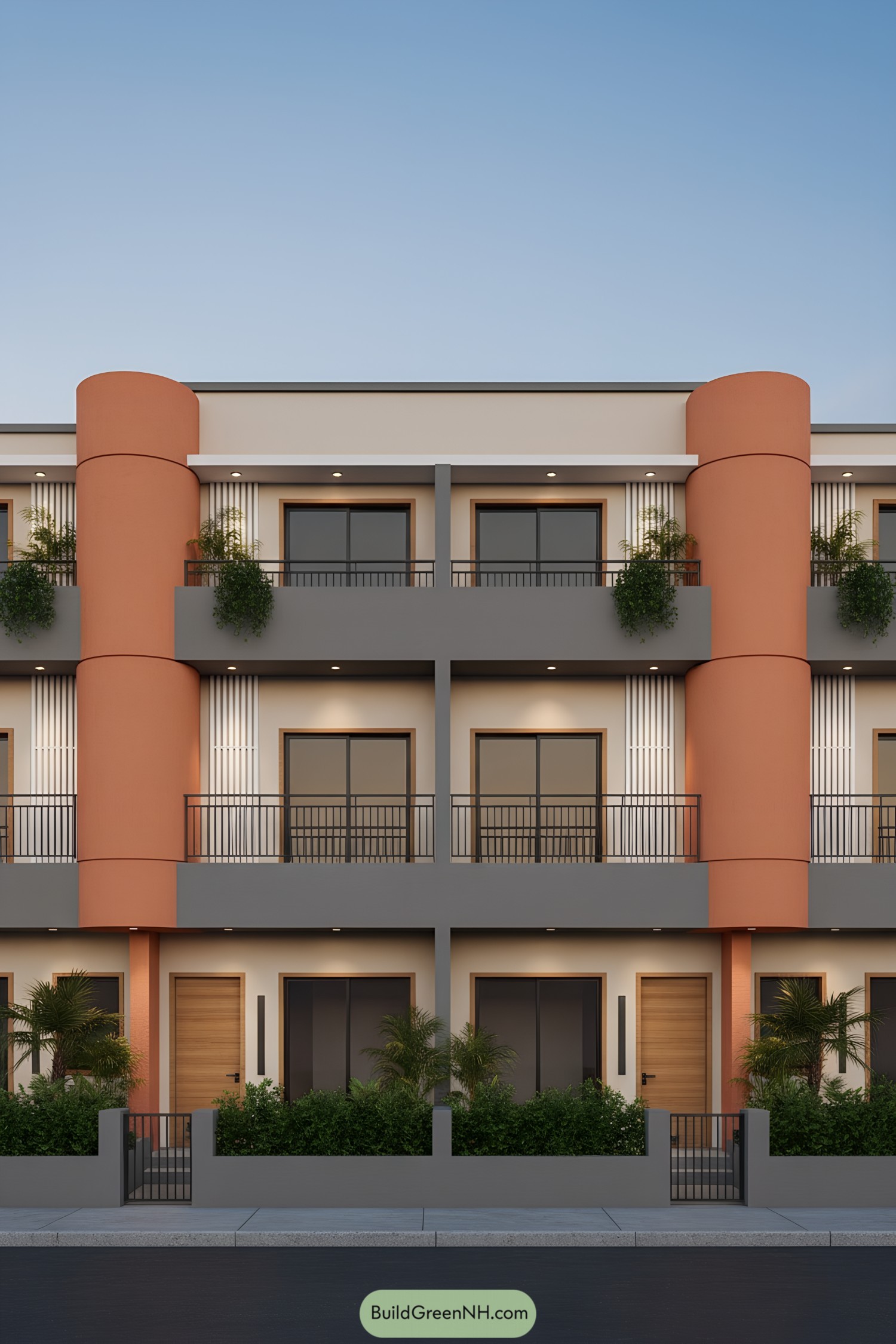
Rounded corner towers in warm terracotta anchor a crisp, linear facade of soft cream and charcoal bands. Slim vertical fins, deep balcony reveals, and black metal rails create rhythm while potted greenery softens the geometry without trying too hard.
The look borrows from Mediterranean modernism—sunny hues, rounded masses—then tightens it with urban proportions and clean detailing. Those cylinders aren’t just for show; they break the flat plane, guide rainwater neatly, and give entries a welcoming, almost hug-like presence.
Gabled Pastels With Pergola Stoops
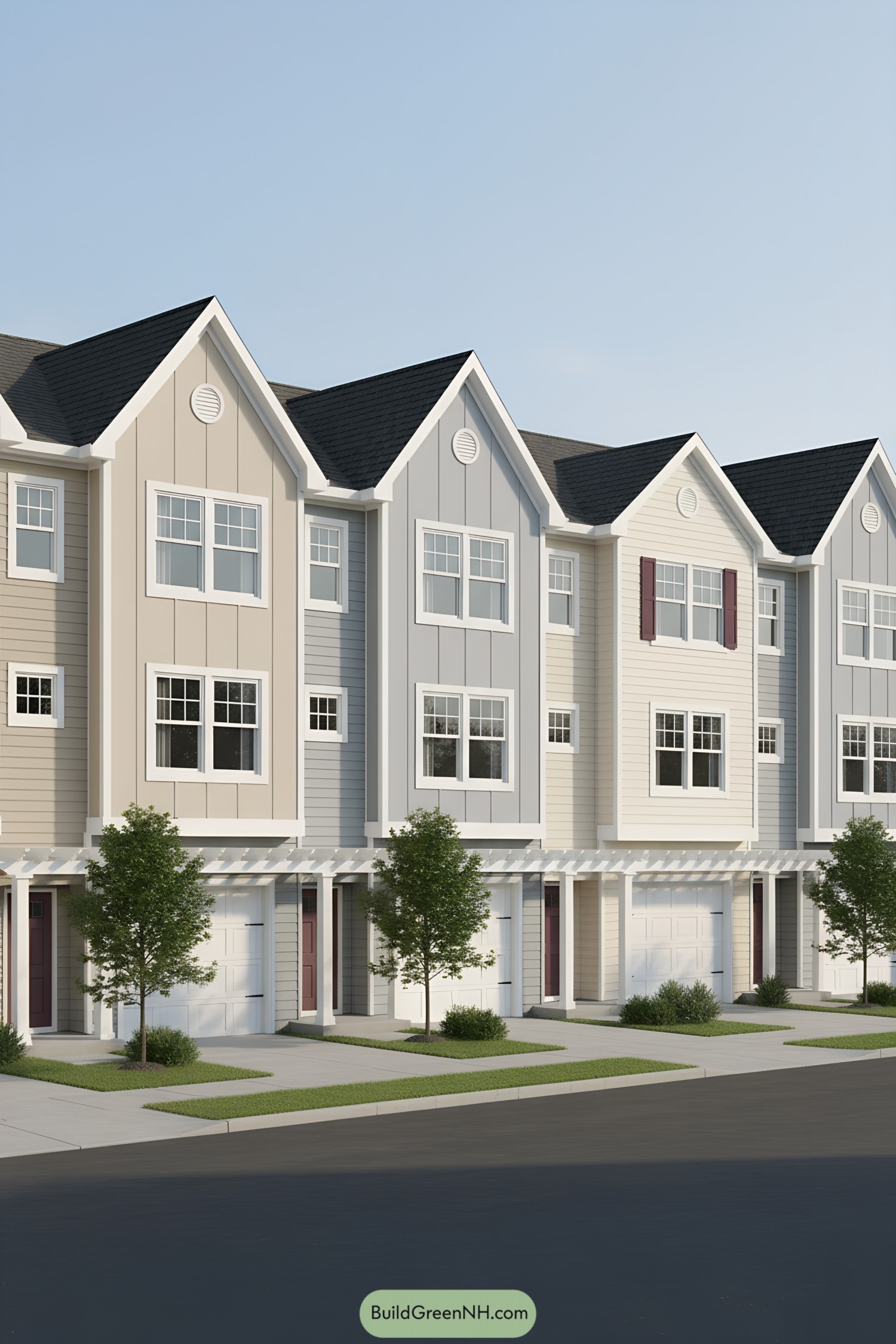
A rhythm of steep gables and soft coastal hues gives this row a friendly, small-town face, even at three stories tall. Board-and-batten panels sit alongside lap siding, creating just enough texture so shadows do a little dance at sunset.
Crisp white trim, circular gable vents, and slim pergolas tie the units together and quietly hide the garage scale—because garages don’t need to shout. Deep-set windows, modest shutters, and vertical reveals are borrowed from Craftsman and New England vernacular, keeping proportions honest and curb appeal high.
Steel-Banded Twin Balconied Rowfront
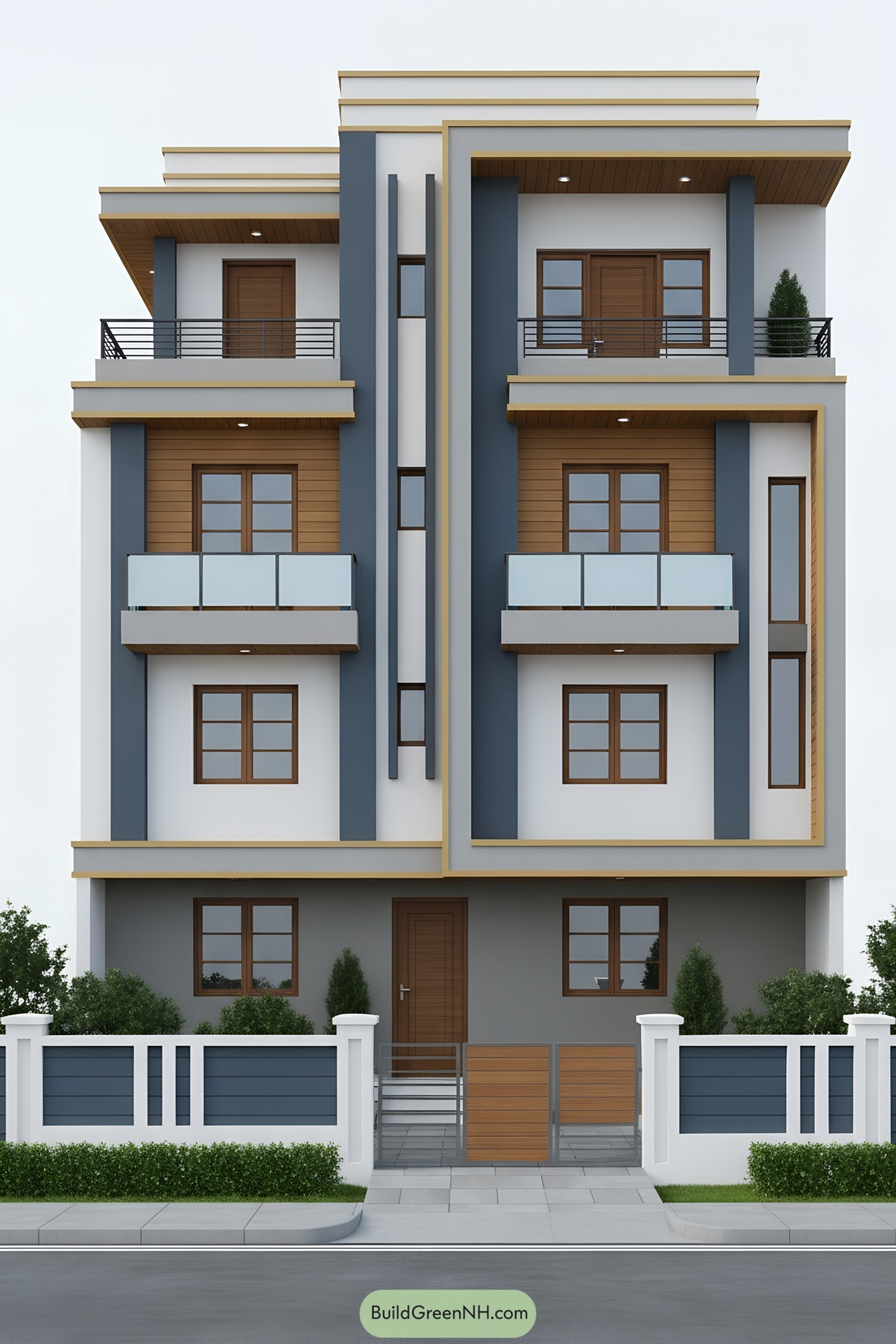
Tall slate-blue verticals and thin gold trims give the facade crisp edges, while warm wood panels soften the geometry. Frosted glass balcony guards catch light without shouting, a little like sunglasses for a building that knows it’s cool.
Paired doors and window rhythms create a mirror-like balance, making the two units feel cohesive yet private. Deep balcony overhangs and recessed planes add shade, cut heat gain, and give the elevation real depth for a compact urban lot.
Grille-Spined Symmetric Urban Rowfront
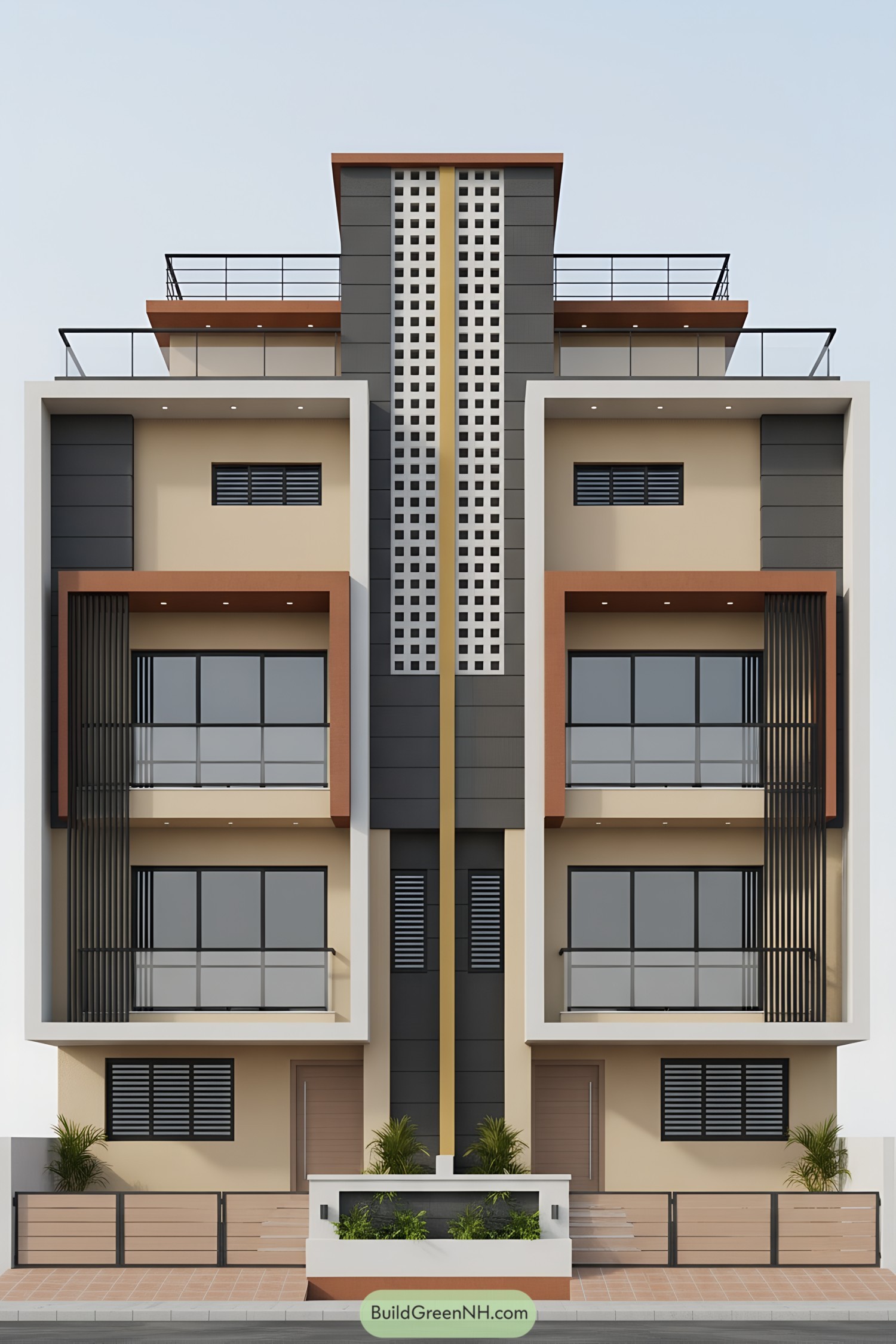
The composition leans on crisp symmetry, using a perforated breeze-block spine to vent, shade, and quietly dramatize the center. Deep white frames and rust-toned balcony hoods push shadows forward, giving the façade a tidy rhythm that’s easy on the eye.
Horizontal graphite cladding contrasts the warm sand plaster, while slender vertical fins temper afternoon glare without killing views—form doing honest work. Generous roof terraces cap the massing, a little urban pause button for sunsets and laundry alike.
Bronze-Screened Balconied Urban Rowfront
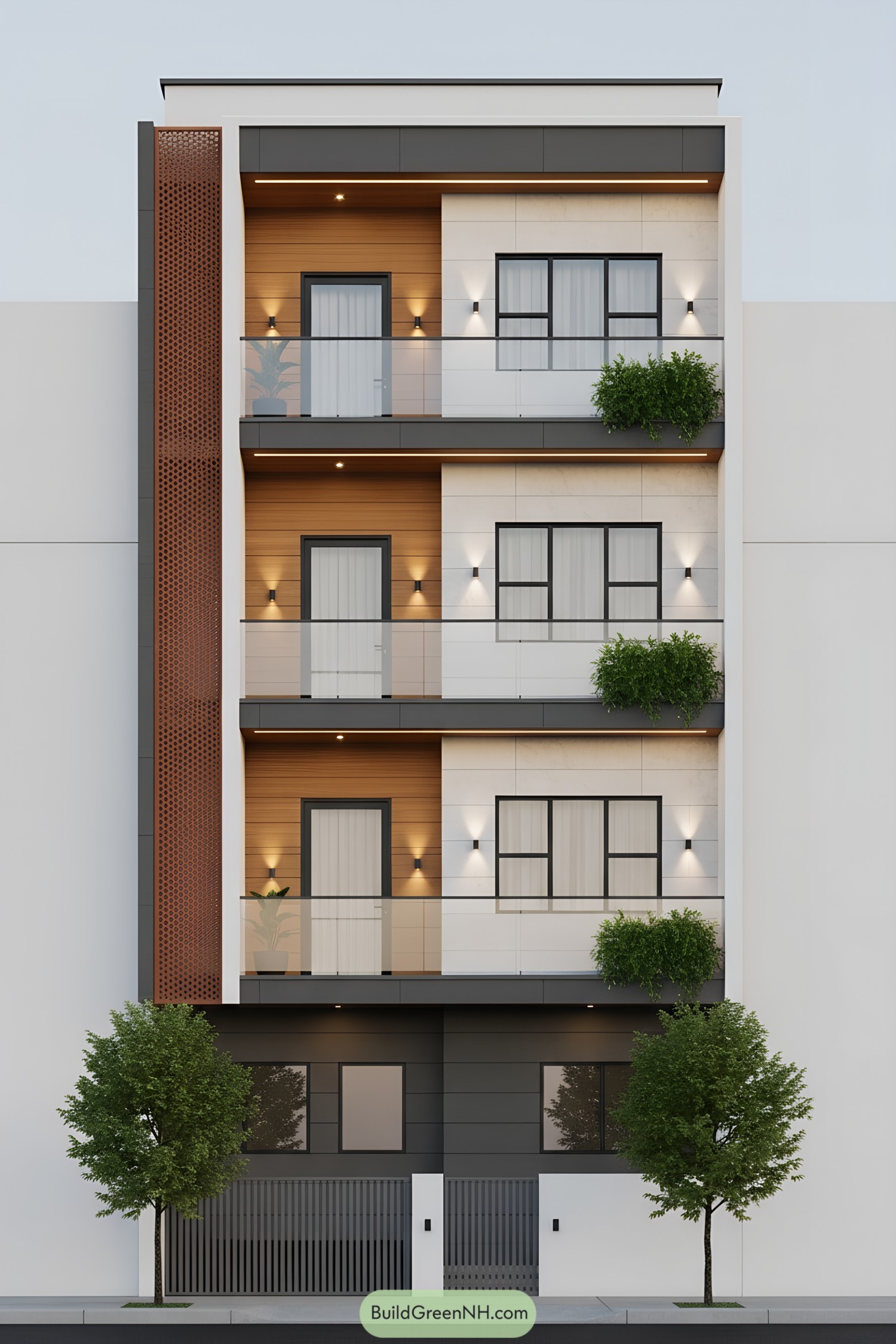
A slim vertical bronze screen stitches the elevation together, giving shade and a touch of jewelry to the street. Warm timber-look panels offset cool stone-toned cladding, so the palette feels crisp but not cold.
Glass balustrades keep balconies airy while deep soffits and wall washers create night-time drama without being shouty. Staggered planters soften the grid, pulling a little garden up the facade—because city air deserves a leafy breather.
Symmetric Stucco Frame With Glass Rails
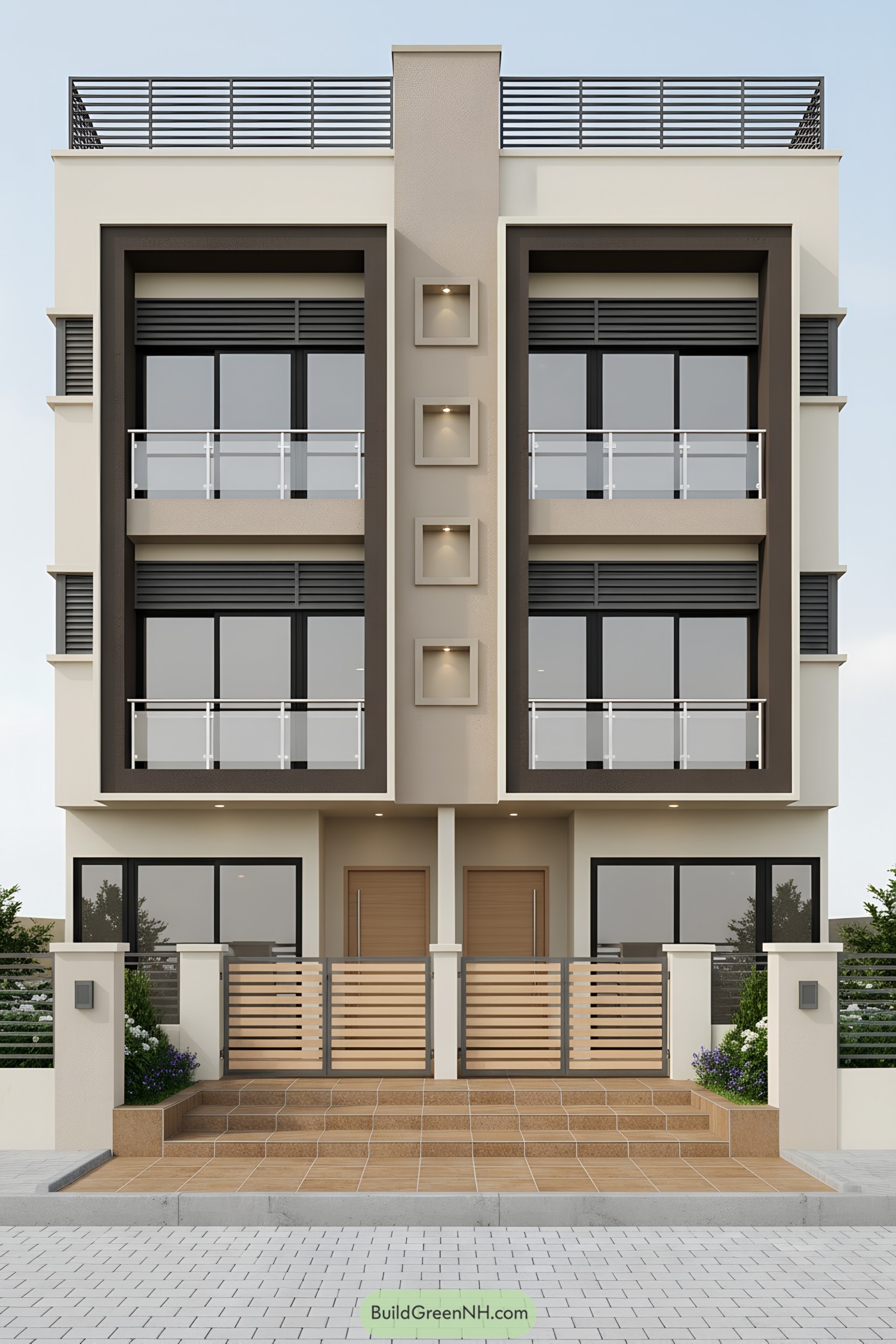
Balanced symmetry does the heavy lifting here, with twin bays wrapped in deep stucco frames and a crisp central spine punctuated by recessed lights. Slim aluminum rails and broad glazing keep things airy, while horizontal louver bands temper glare without killing views.
The palette stays warm-neutral—sand, mocha, and charcoal—so the shadows and reveals do the talking. A low, slatted gate echoes the balcony rhythm, guiding you up tiled steps that feel almost like a quiet drumroll to the paired doors.
Screen-Framed Twin Rowfront Serenity
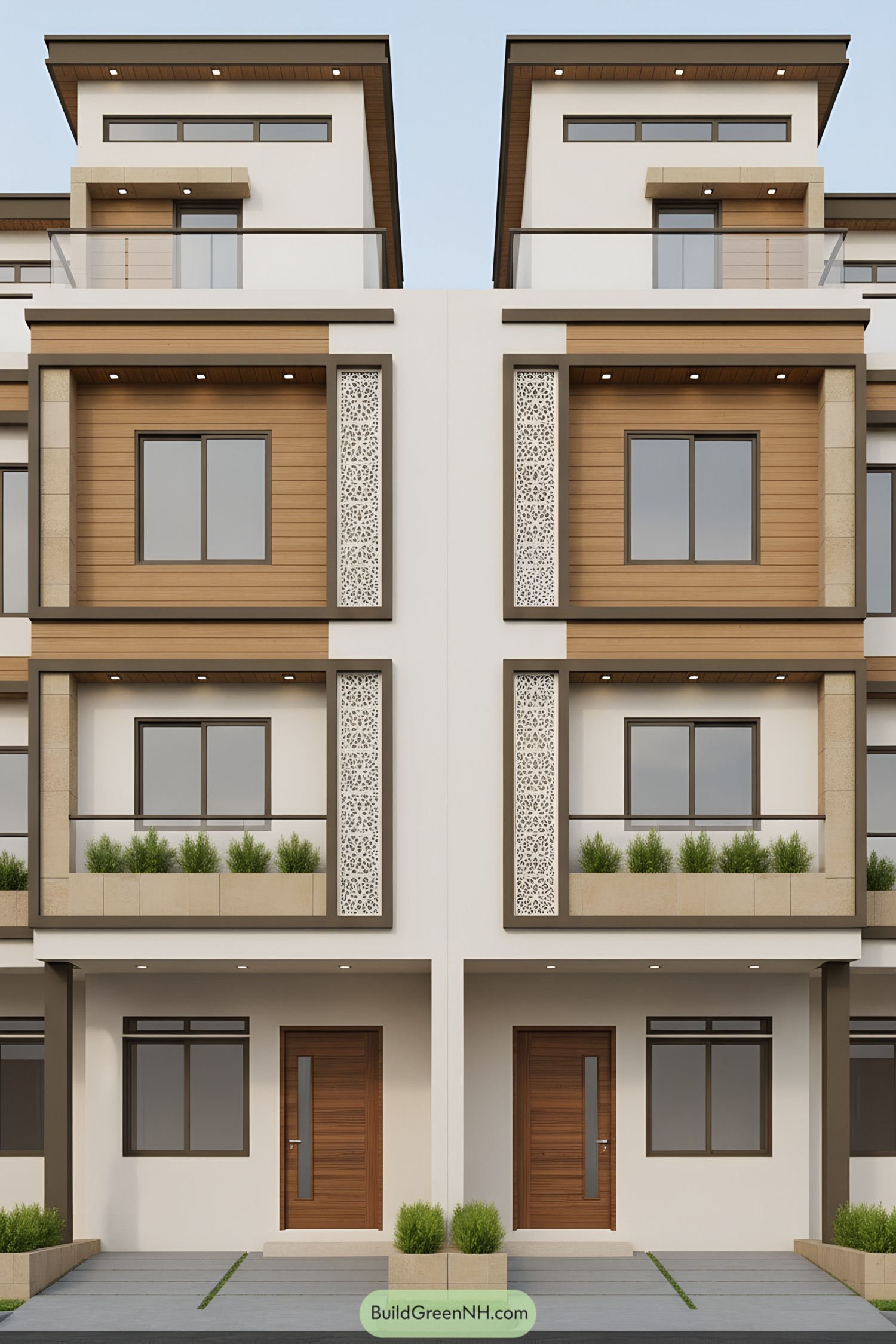
This pair leans into rhythm: warm horizontal wood bands, crisp stucco planes, and vertical perforated screens that act like quiet commas between levels. The screens borrow from mashrabiya logic—softening sunlight, adding privacy, and giving the facade a little lace without the fuss.
Balconies double as green ledges, with planters shaping edges and improving microclimate—shade, breeze, repeat. Slim roof overhangs, linear windows, and neat reveals keep the lines honest, while the paired entries feel neighborly but clearly defined.
Pin this for later:
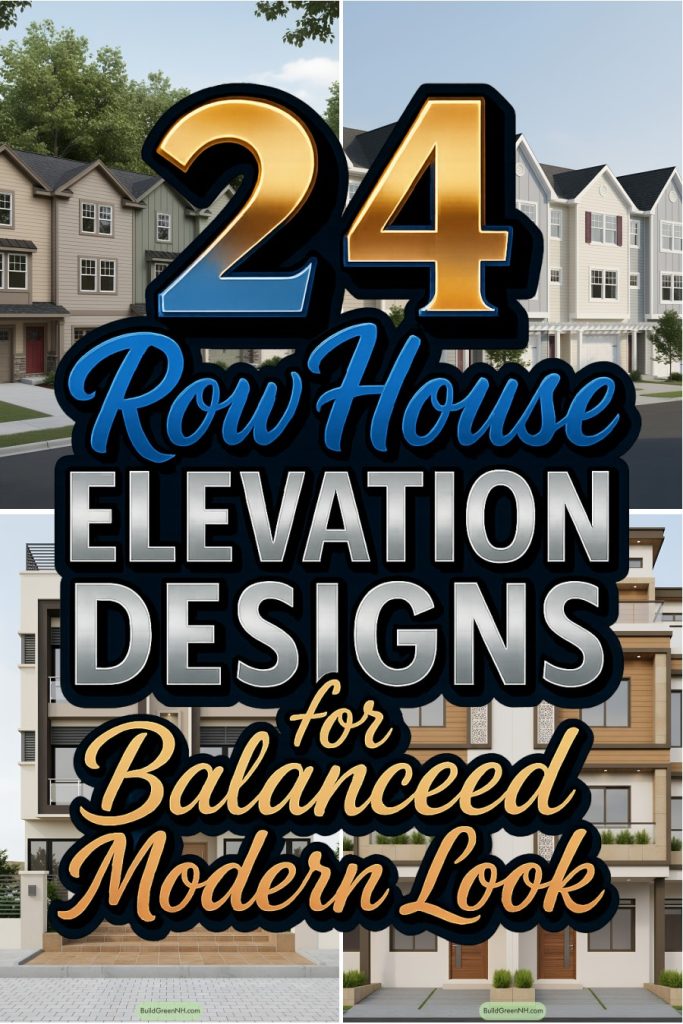
Table of Contents


