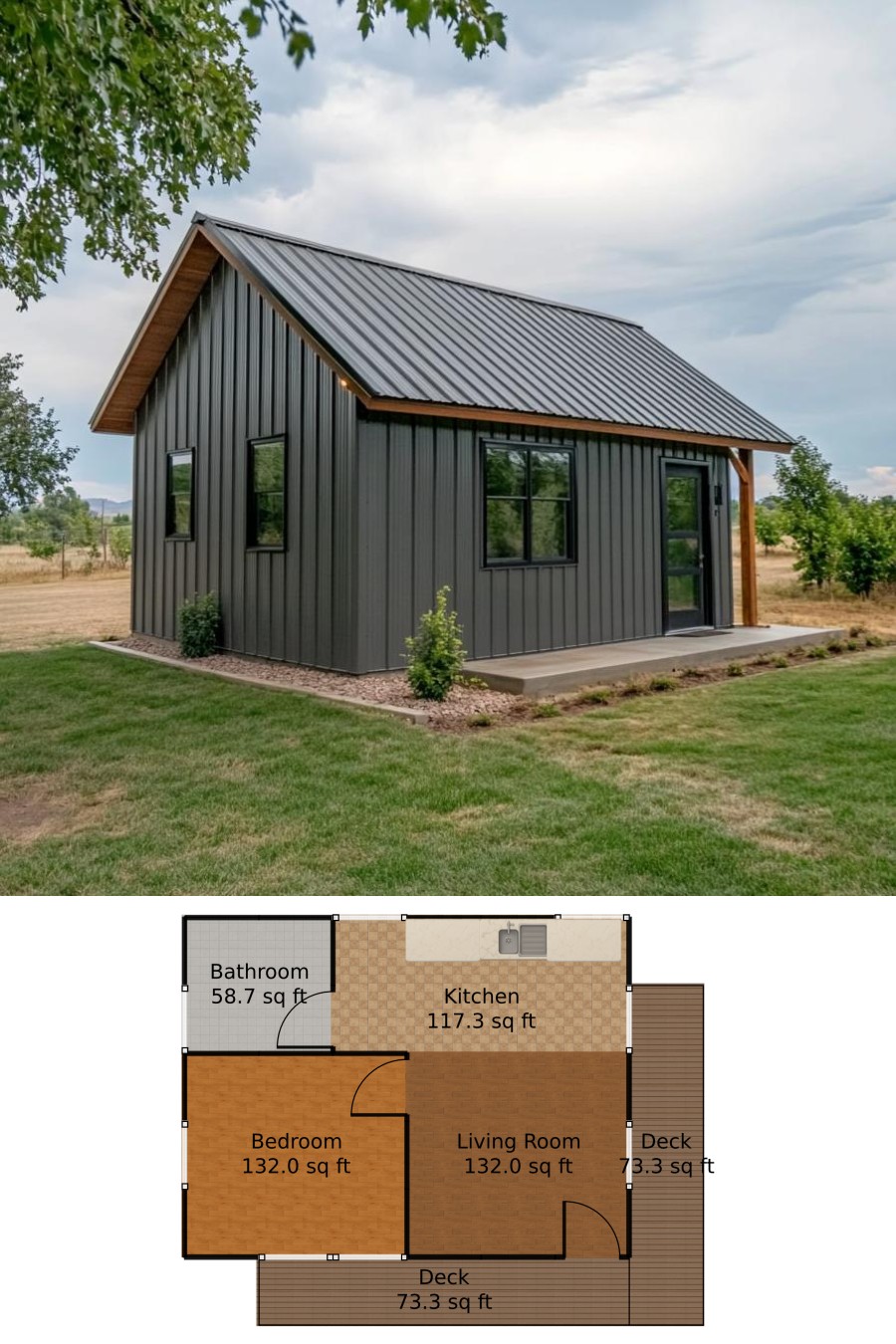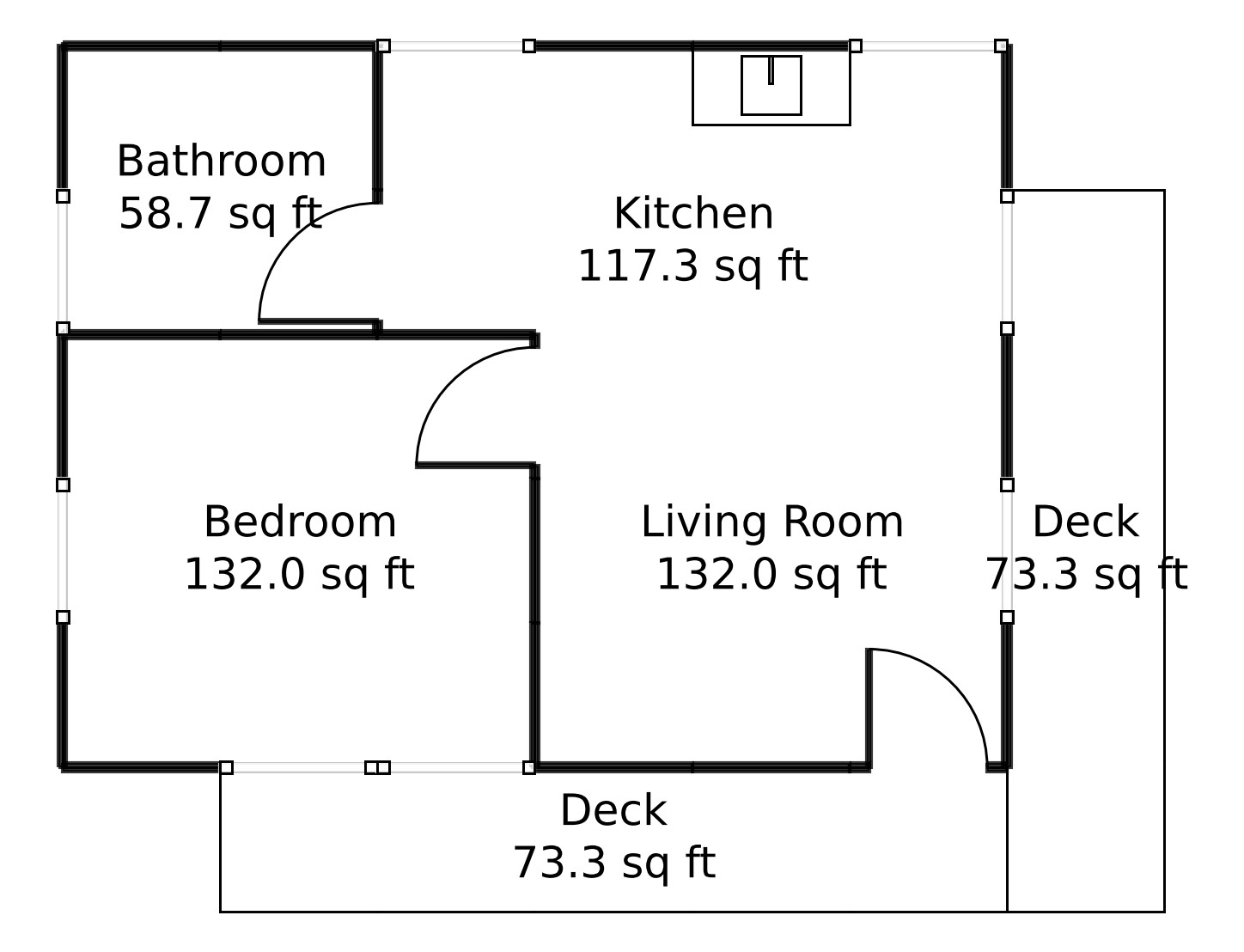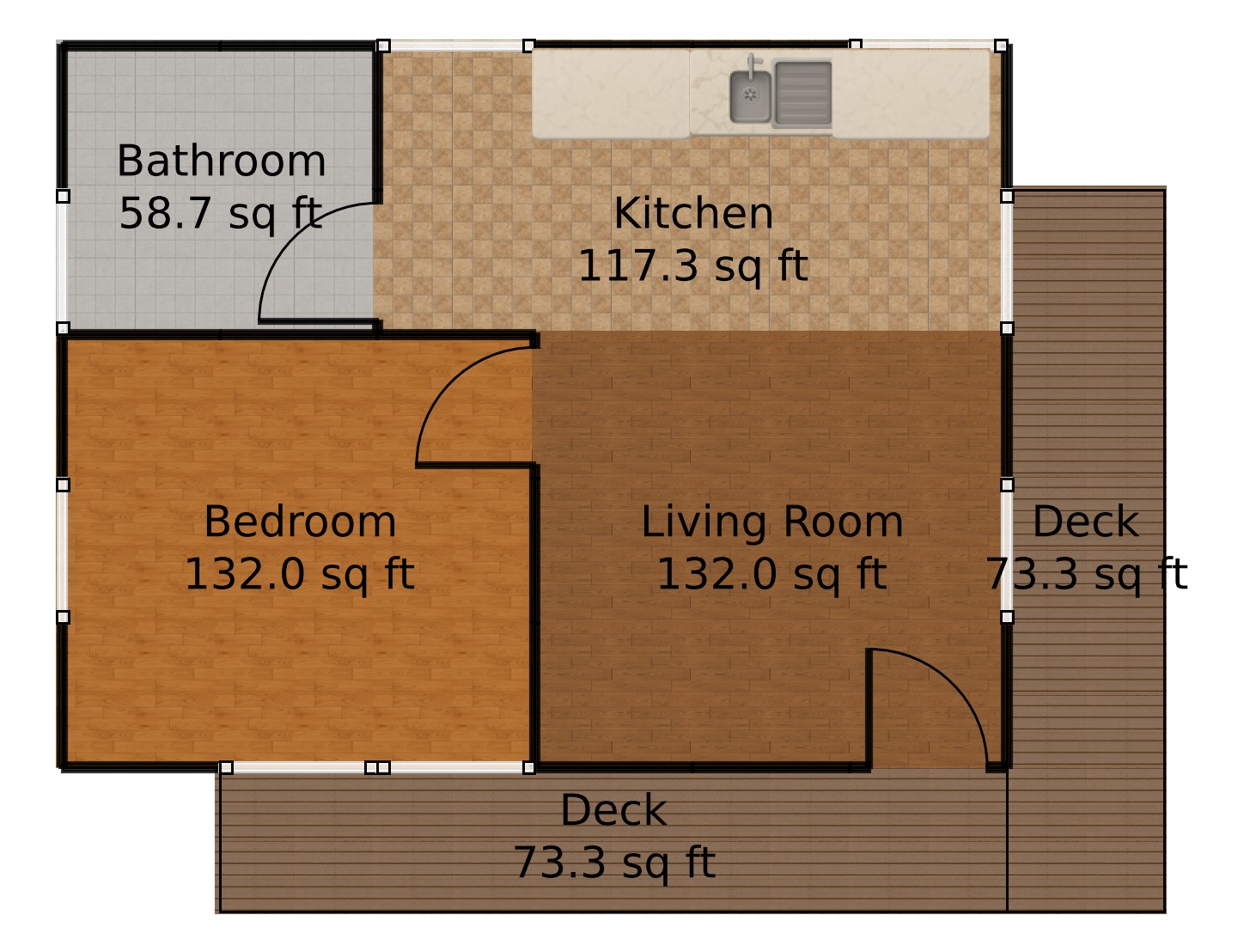Last updated on · ⓘ How we make our floor plans

Step into this charming modern cottage, where sleek lines meet rustic charm. The facade is a picture of simplicity, wrapped in durable metal siding that whispers elegance. A sturdy metal roof crowns the structure, promising shelter from all that Mother Nature might throw at it.
These are draft floor plans of your potential new abode, thoughtfully designed for function and flair. And for those eager to print, they’re available to download as nifty PDFs. Yes, we’ve thought of everything. Almost.
- Total area: 586.67 sq ft
- Bedrooms: 1
- Bathrooms: 1
- Floors: 1
Main Floor


Walk right into the cozy Living Room, a 132 sq ft haven perfect for binge-watching your favorite shows or pondering life’s mysteries.
Fantasize about gourmet meals in the Kitchen, covering 117.33 sq ft. Whether you’re a chef or just reheating leftovers, it’s ready for culinary masterpieces.
The Bathroom is 58.67 sq ft of pure, private retreat. It’s where you start and end your day, so make those showers count.
When it’s time to catch some Z’s, the Bedroom is your 132 sq ft sanctuary. Sweet dreams are almost guaranteed here!
What about the great outdoors? Two identical Decks of 73.33 sq ft each. Perfect for barbecues or for just waving at neighbors like you’re in a sitcom.
Table of Contents




