Last updated on · ⓘ How we make our floor plans
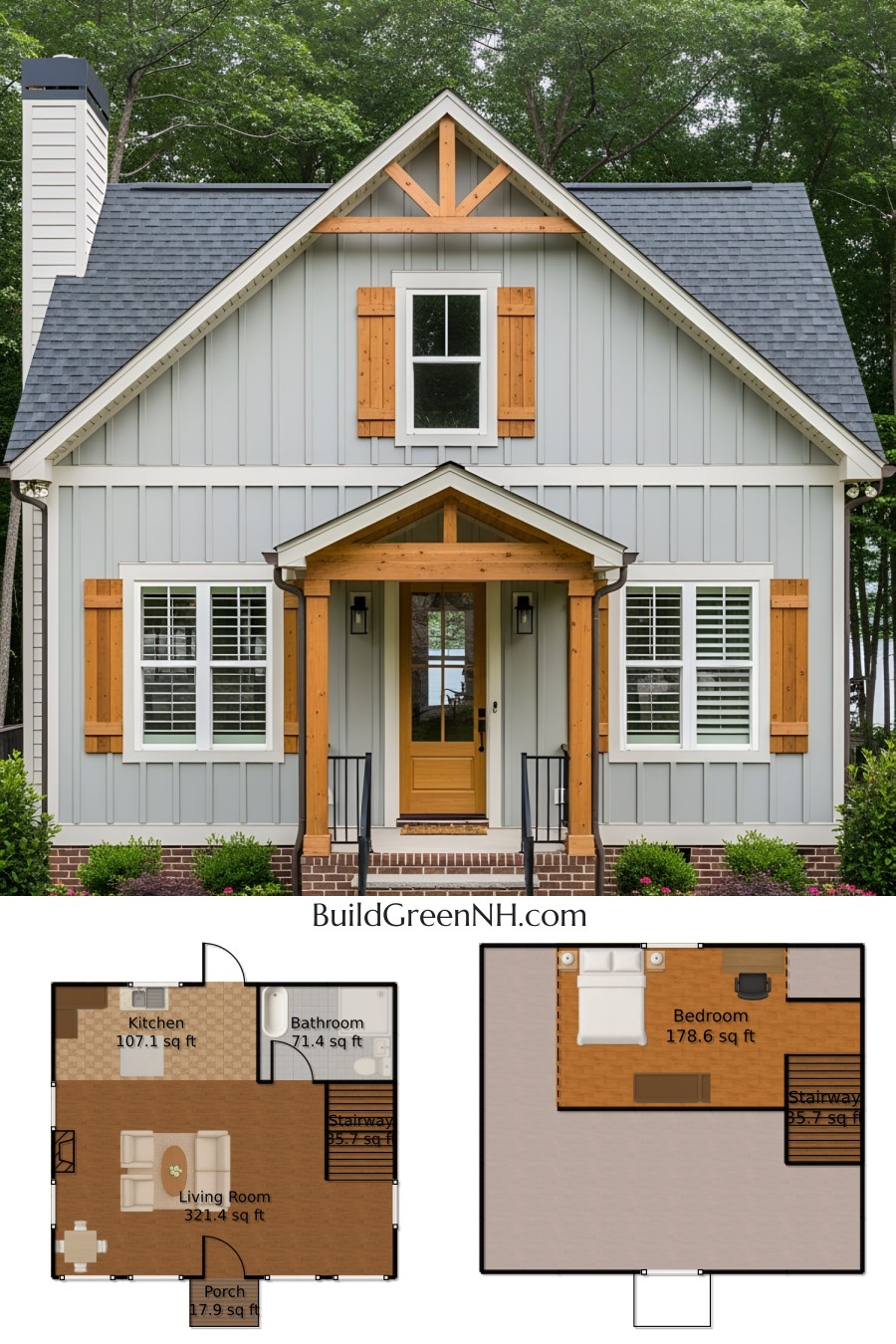
The house showcases a charming facade with a delightful blend of rustic and modern touches. The architecture is a cozy, gabled design with eye-catching wooden accents. Siding is composed of elegant grey panels, perfectly complemented by natural wooden shutters.
A classic brick foundation adds to the delightful aesthetic. The roof is a simple, yet sophisticated, sloped design with durable shingles, making this house a true gem in facade finesse.
These are floor plan drafts and they are available for download as printable PDF, perfect for those who dream and doodle in equal measure.
- Total area: 767.8 square feet
- Bedrooms: 1
- Bathrooms: 1
- Floors: 1.5
Main Floor
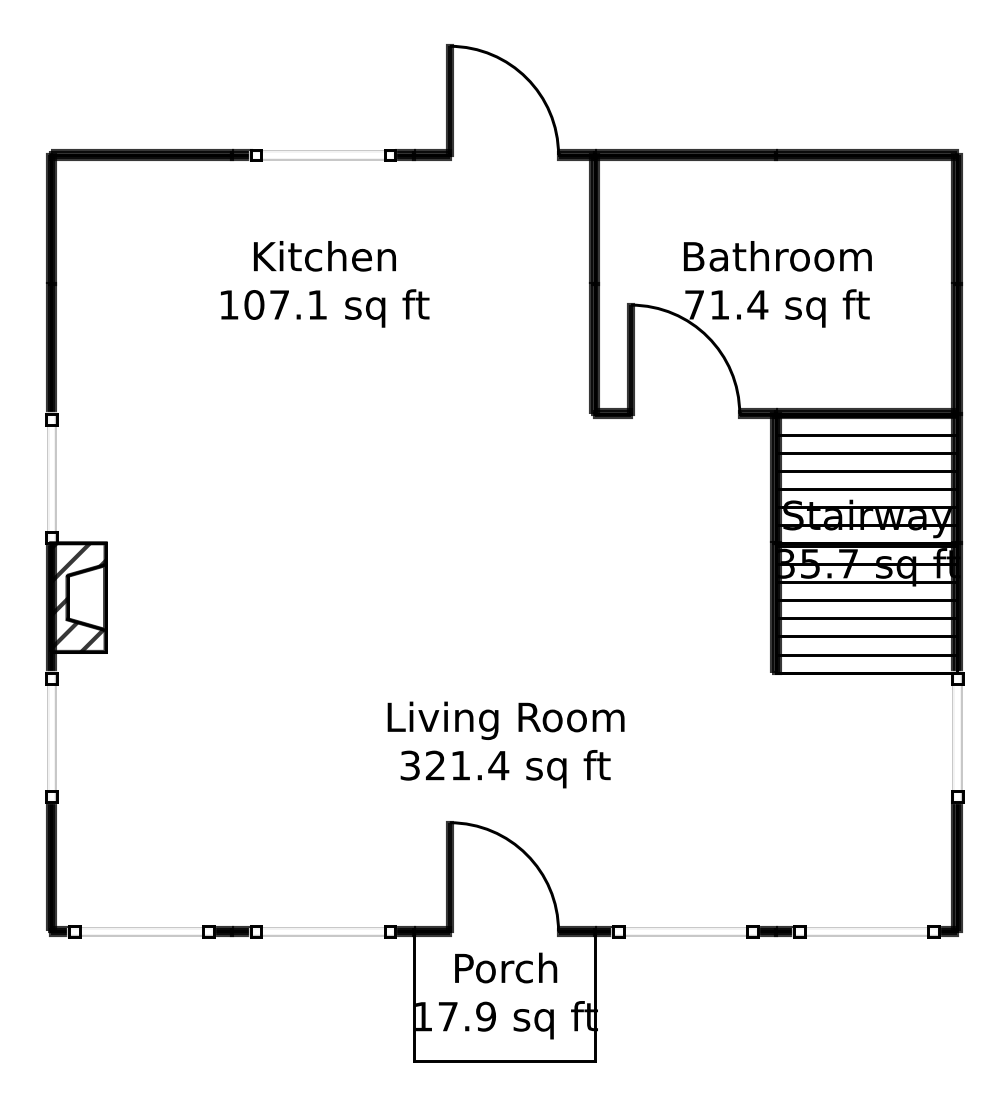
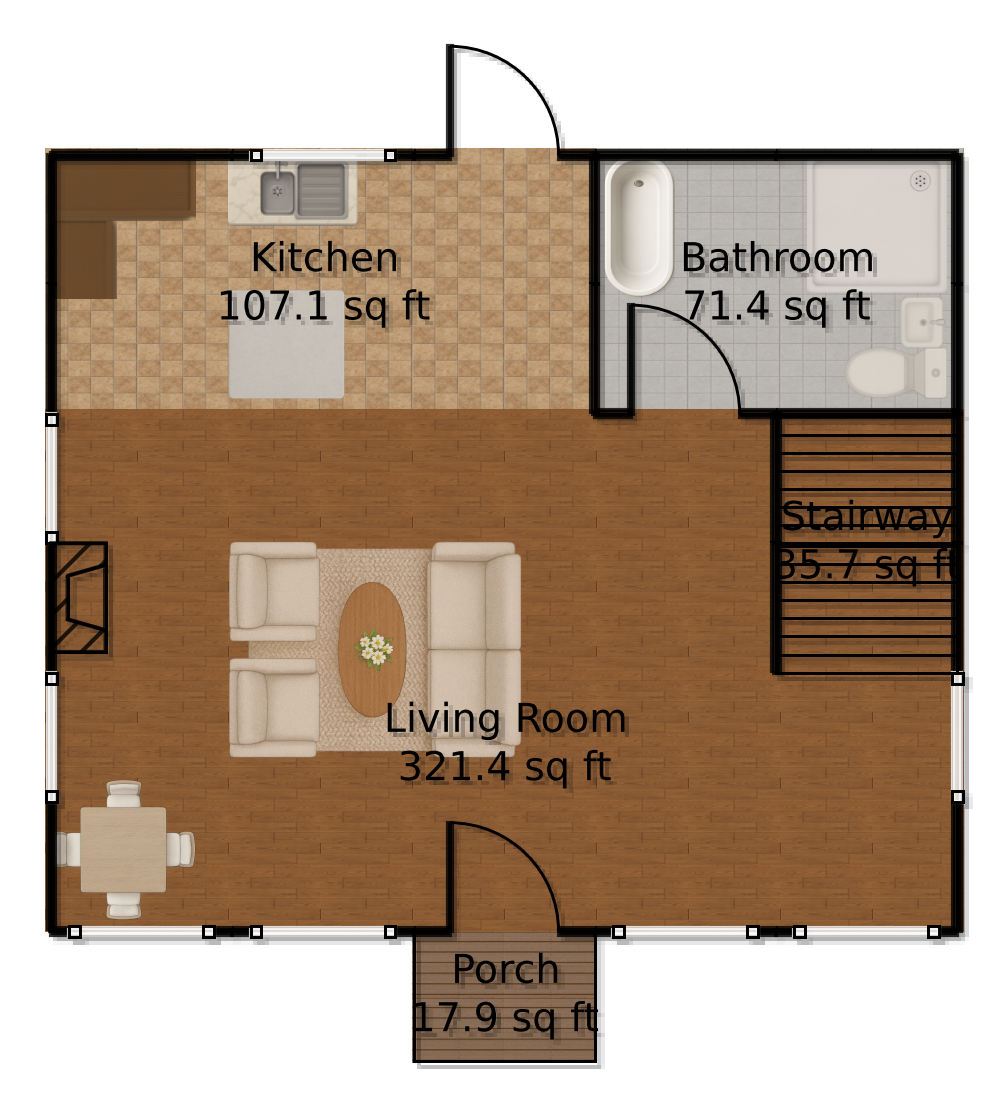
Welcome to the hub, the Main Floor, sprawling over 553.5 square feet. First, step into the Living Room, a generous 321.4-square-foot space perfect for lounging like a pro. The Kitchen is a cozy spot at 107.1 square feet, ideal for culinary creativity (or just reheating leftovers).
A Bathroom is conveniently located, offering 71.4 square feet of cleanliness goals. There’s also a 35.7 square feet Stairway, leading you upwards with style. Don’t forget the Porch at 17.9 square feet for those mini fresh-air breaks!
Lofted Floor
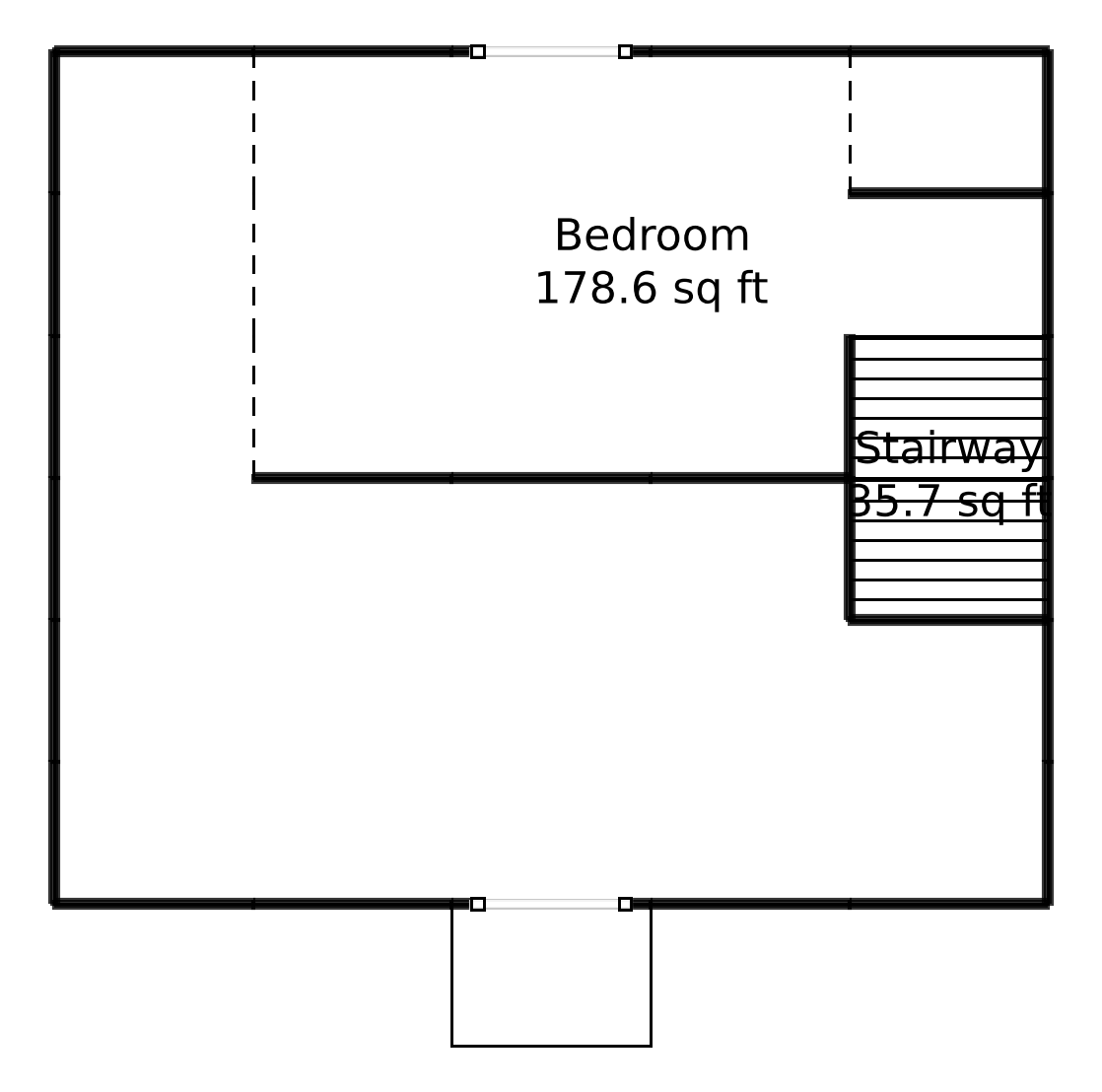
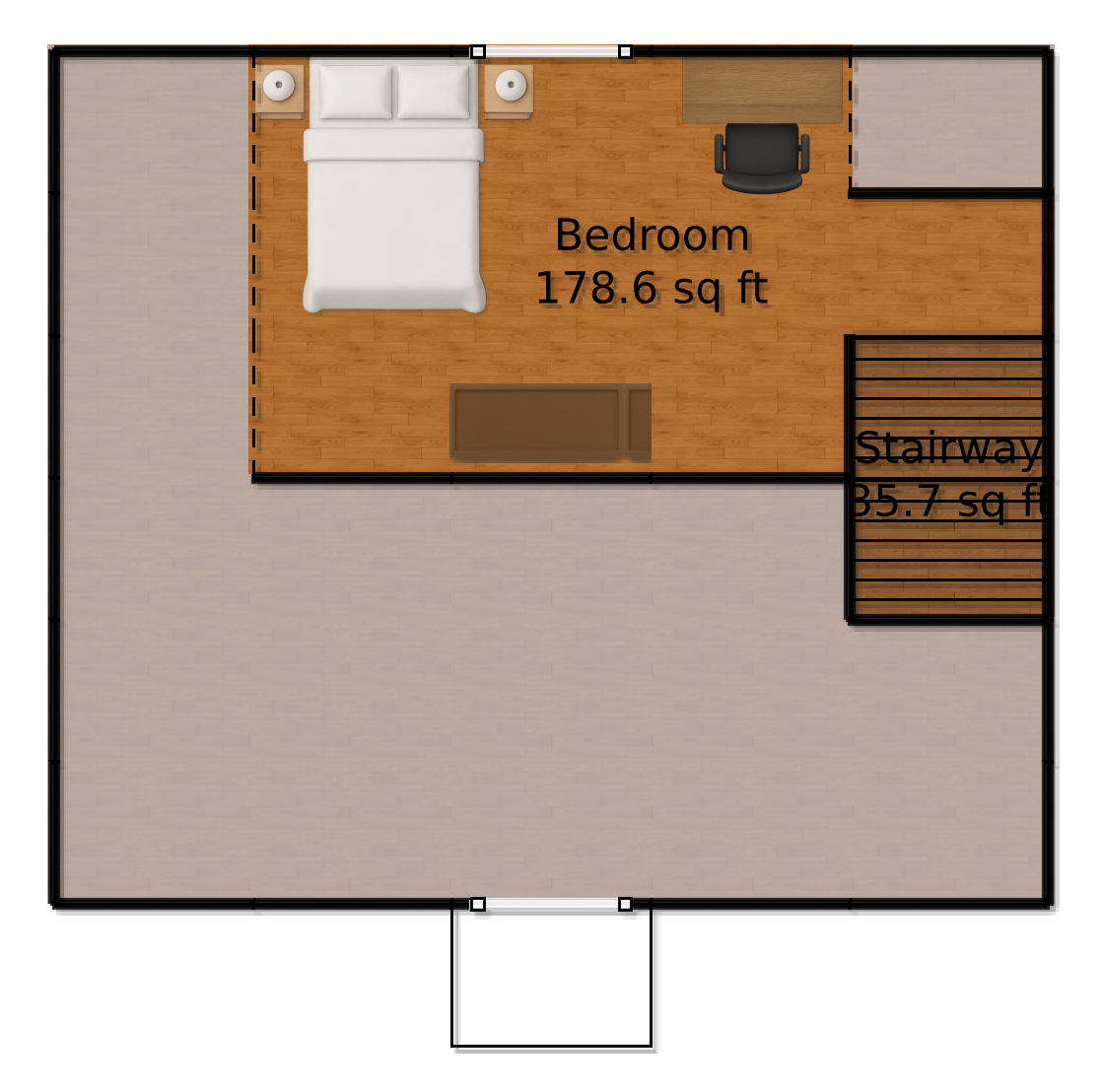
Embrace the charm above on the Lofted Floor, spanning 214.3 square feet in total. The Bedroom, a serene 178.6 square feet, is your dream retreat. The Stairway continues its journey here with another 35.7 square feet, assuring the path between floors is nothing short of legendary.
We have more facade options of this design:
Natural Oak Siding
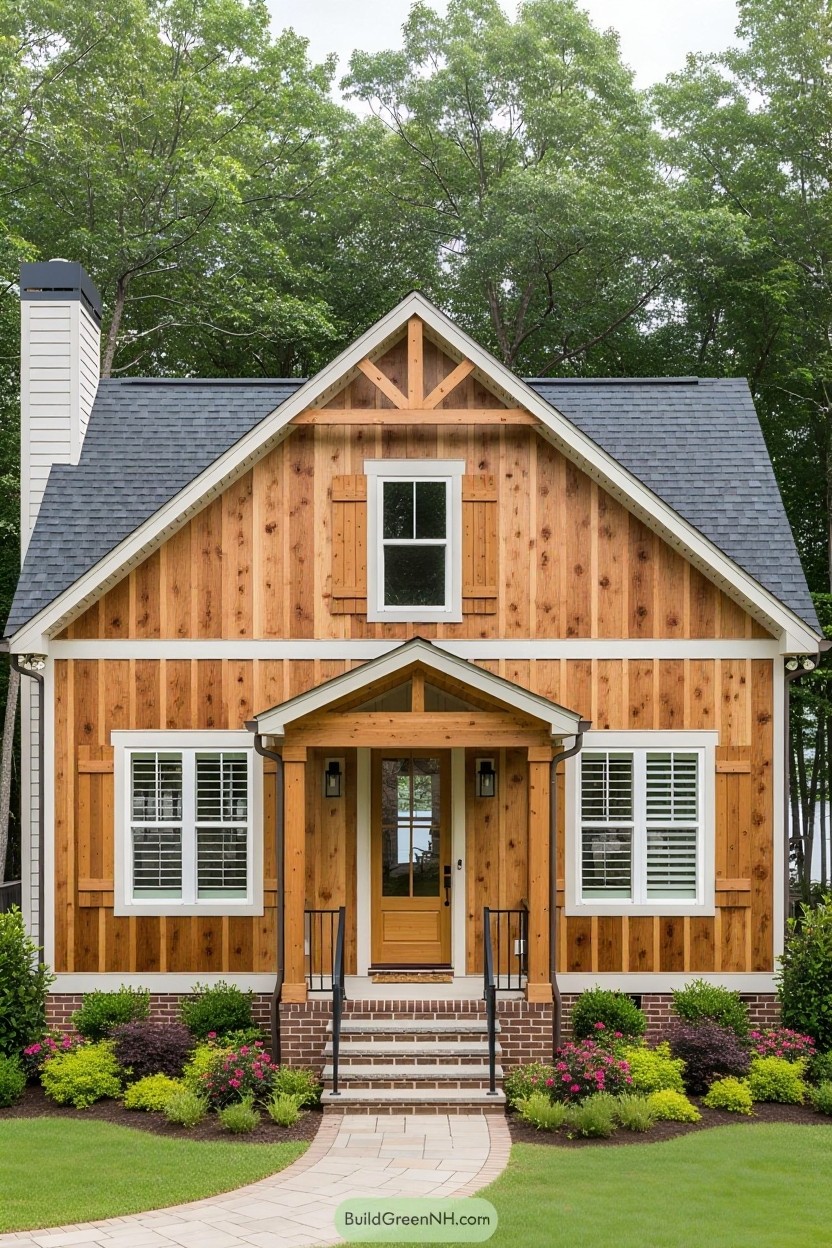
That’s right, the house got a fancy makeover—say goodbye to basic siding and hello to natural oak! Now, the entire facade beams with warm, honey-colored planks, giving the place instant woodland cottage vibes.
The oak grain dances in the sunlight, making even the shutters look like they just walked out of a fairy tale. Bet the squirrels are jealous.
This new skin elevates the house from “Hey, nice” to “Wow, is that an Airbnb?” Even the little porch looks more inviting, wrapped in matching oak.
With crisp white trim and brick accents still keeping things tidy, the facade is now a charming blend of rustic chic and polished curb appeal. Watch out—it might inspire people to bake fresh bread or buy way too many cozy blankets!
Navy Blue Exterior Paint
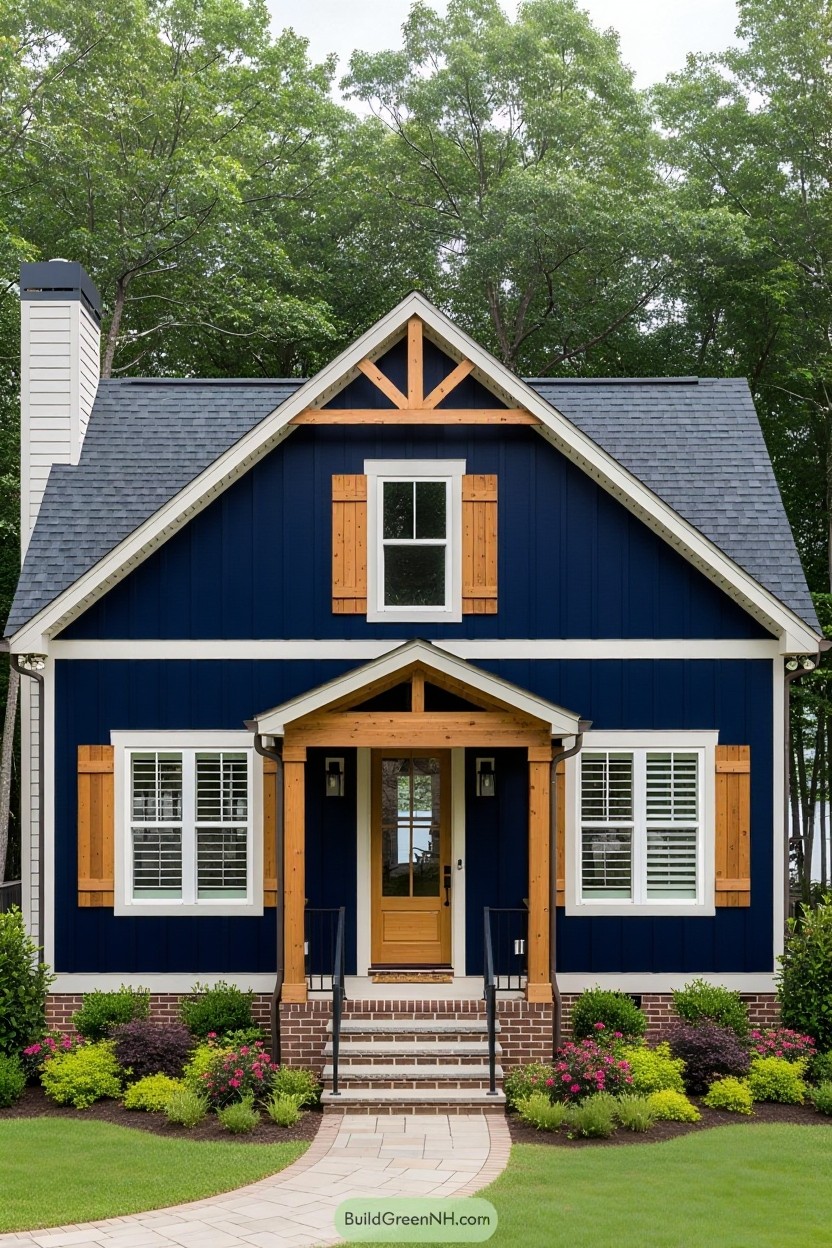
Talk about a makeover! This house ditched its previous shade and now wears a bold navy blue suit, turning “suburban cottage” into “nautical chic” in a single brushstroke.
The deep blue boards make the crisp white trim and wood accents pop, as if the house has decided that blending in is simply not its thing anymore.
It’s not just a color swap—it’s a whole new personality. The warm wooden shutters and gable detailing now stand out like caramel on a blueberry tart, while the navy background gives the entry porch a cozy but dramatic vibe.
The house, previously soft-spoken, now says “Ahoy, neighbors!”
Forest Green Exterior Color
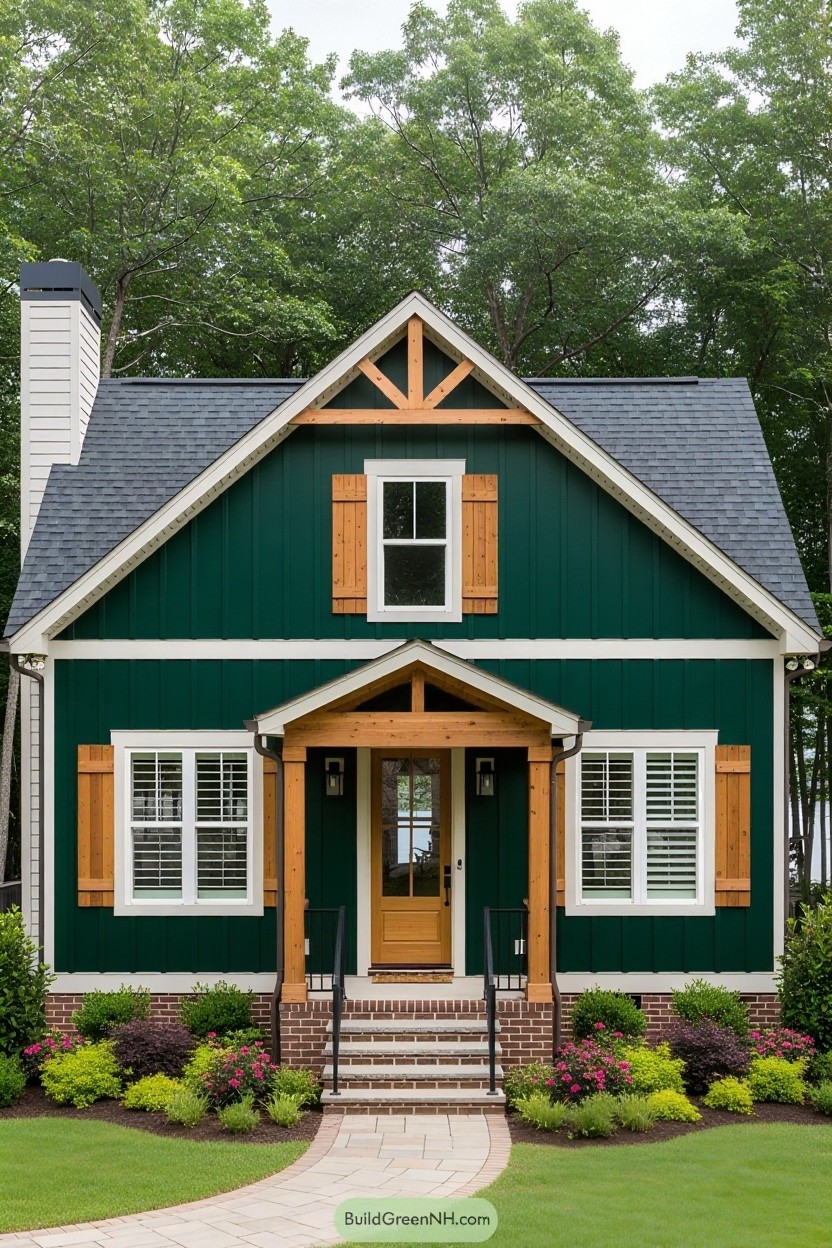
Talk about a dramatic entrance—this house just swapped its outfit for a deep forest green, and it’s positively thriving in its new look.
The siding’s rich hue now blends perfectly with the surrounding trees, giving the whole facade serious woodland-cottage vibes. The crisp white trim and grid windows haven’t changed, but wow, do they love the green backdrop!
Those natural wood shutters and timber porch beams? They pop even more now, like they’ve just returned from a spa weekend in the woods. The combination of earthy green and warm wood says “cozy cabin” but with more curb appeal and fewer bears.
Is it blending in or standing out? Honestly, it’s doing both—and clearly, it’s loving every minute of it.
Black Exterior with White Trim
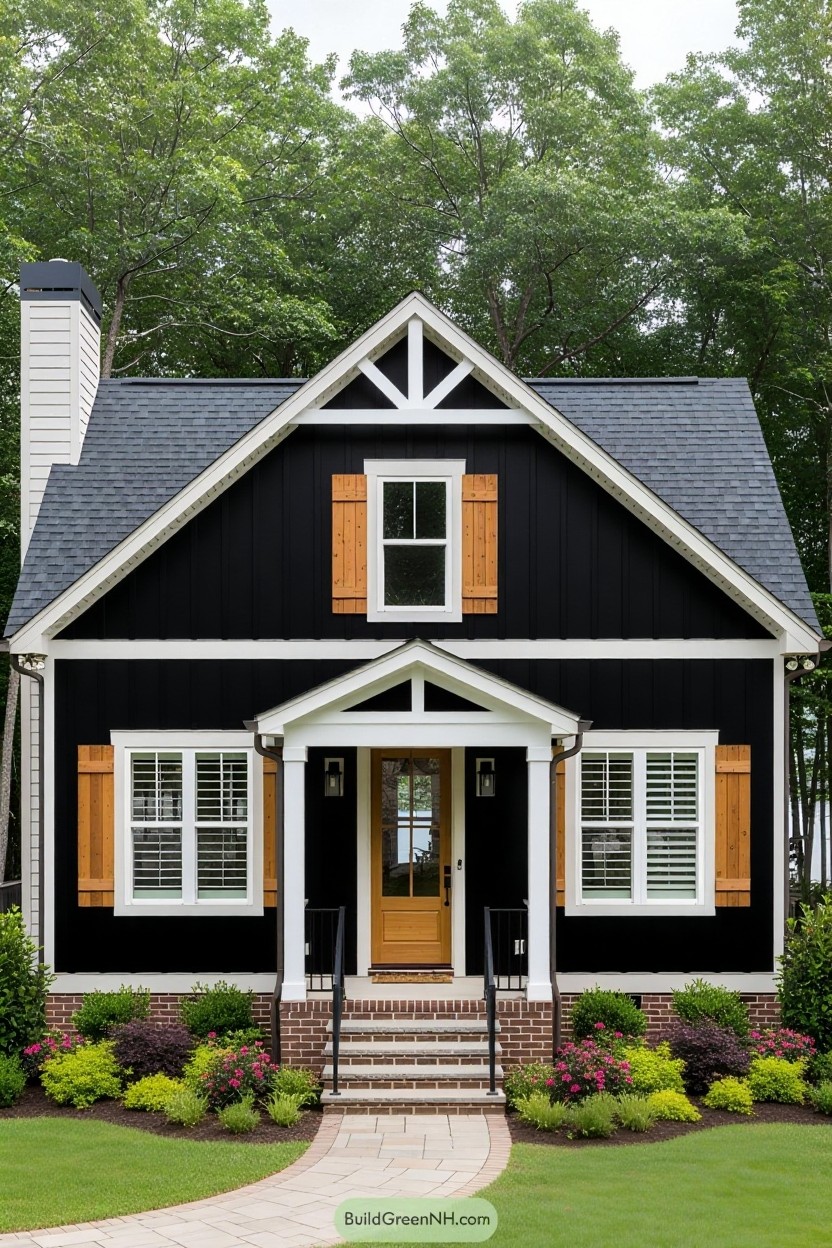
Someone clearly wanted to crank up the drama—now the house is painted a bold black with snappy white trim.
The crisp white outlines every window, door, and architectural detail, making the once subtle features pop harder than popcorn on movie night. Even the porch columns and gable trim are showing off their new bright look.
Paired with that black body, the natural wood shutters are now strutting their stuff like runway models, giving the whole facade a punch of warmth against the moody backdrop.
It’s like a tuxedo with cowboy boots—formal, yet full of personality. If this house could talk, it would definitely have a witty comeback ready.
White Horizontal Slat Siding
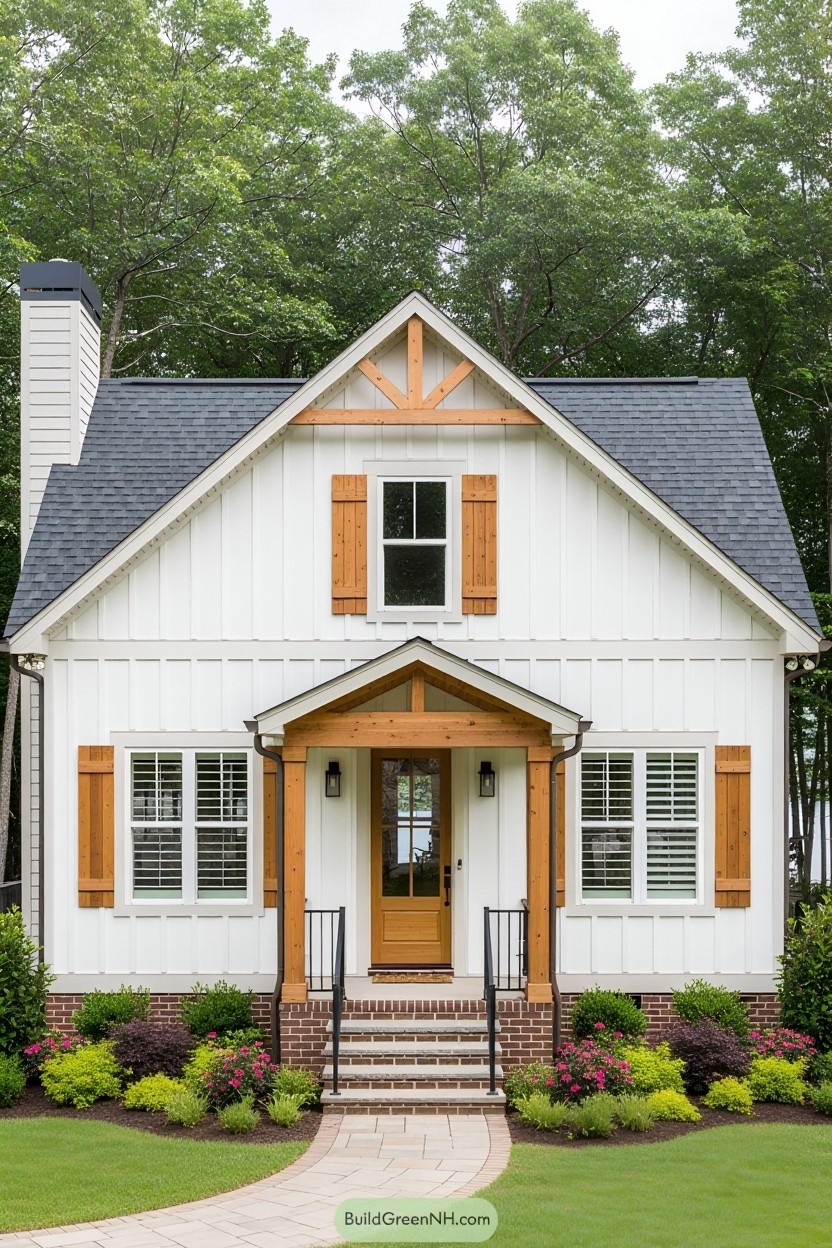
Now the house sports crisp white horizontal slats instead of those prim and proper vertical panels—talk about turning the world sideways! This facelift instantly gives the facade a subtler, more cottage-core vibe, stretching the house visually and making it seem broader, almost as if it took a deep yoga breath and relaxed.
Paired with the warm, wooden accents and handsome shutters, those theatrical horizontal lines bring even more texture to the show. The brick base remains the stoic foundation for all this horizontal energy, but the whole exterior suddenly feels more laid-back—like the house kicked off its boots, leaned back, and said, “Welcome, y’all, horizontal is the new vertical.”
Table of Contents




