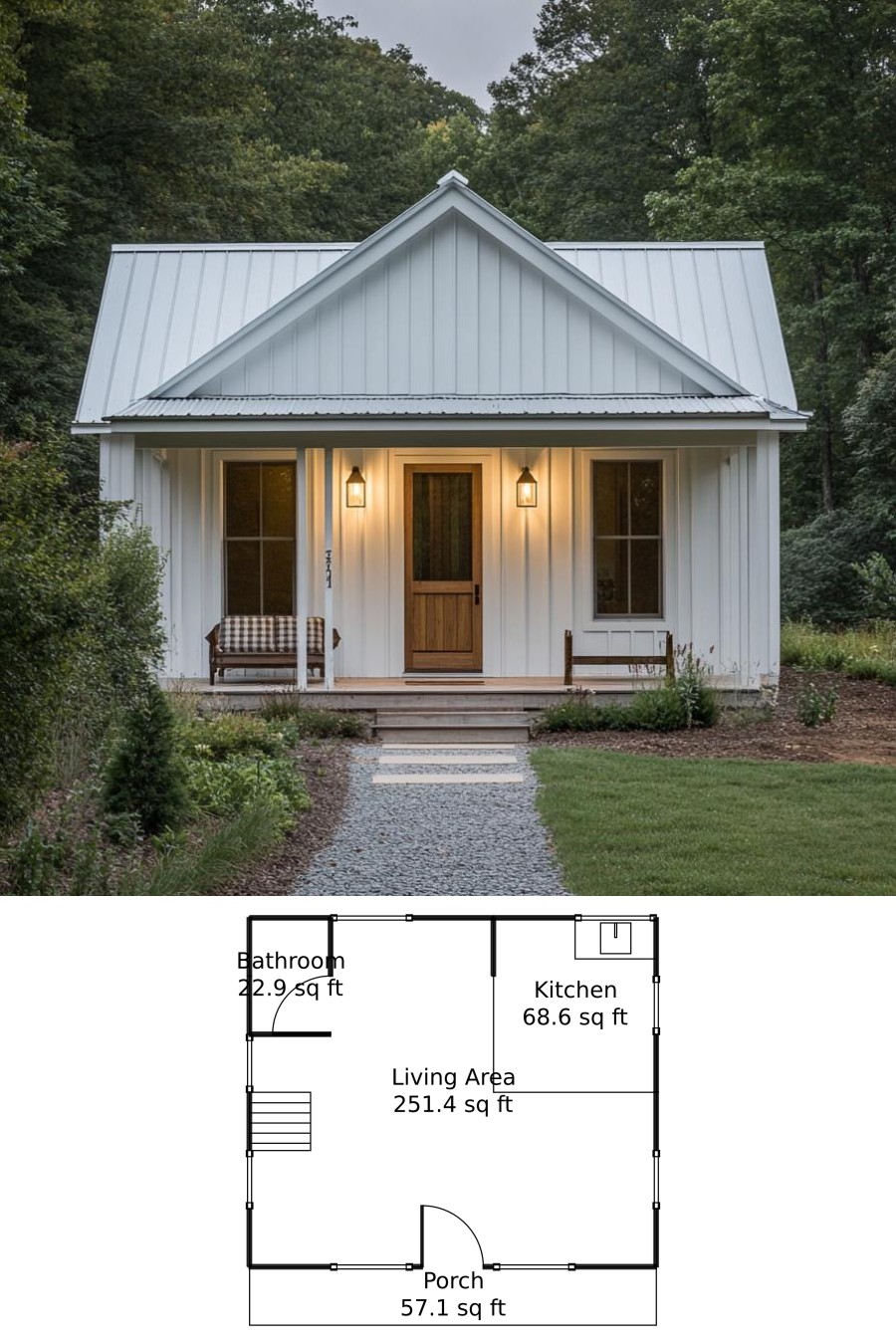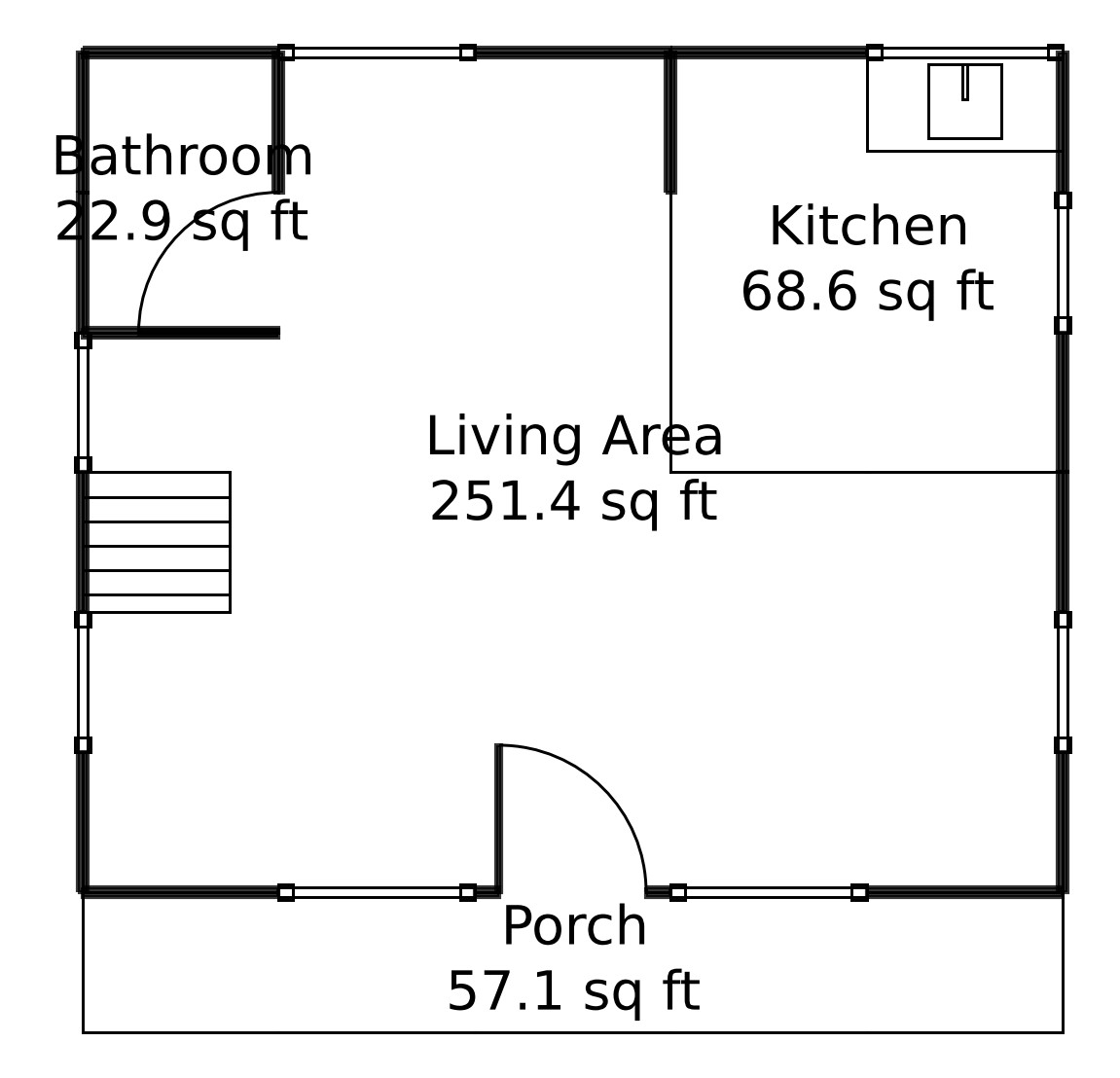Last updated on · ⓘ How we make our floor plans

Behold the charming house design that seamlessly blends modern minimalism with classic elegance. The facade flaunts a crisp white board-and-batten siding, giving the home a clean, timeless look. The metal roofing adds a sleek, contemporary touch while providing durability and a bit of sparkle when the sun shines. It’s a facade that says, “I’m low maintenance but stylishly so.”
These are floor plan drafts, meticulously designed for your future cozy abode, and they are ripe for download as printable PDFs. When you get your hands on them, the hardest part will be deciding where to place your favorite armchair.
- Total area: 400 sq ft
- Living area: 1
- Bathrooms: 1
- Floors: 1
Main Floor

Welcome to the Main Floor, where all the magic happens within 400 square feet. Functionality and style shake hands here, in perfect harmony.
The heart of the home is the Living Area, sprawling across 251.43 sq ft. Imagine sunlight streaming through generous windows, making the space feel impossibly big. It’s the kind of place where game night turns into dawn before you know it.
The Kitchen, at 68.57 sq ft, packs a punch in a cozy package. Whether you’re cooking a feast or just eyeing leftover pizza, it’s got the versatility you need.
A humble but necessary Bathroom of 22.86 sq ft awaits, offering all the essentials. Let’s just say, it’s where business is always brief.
Finally, step outside to the Porch, a breezy 57.14 sq ft perfect for morning coffees and deep thoughts about life (or just how many marshmallows you want in your hot chocolate).
Table of Contents




