Last updated on · ⓘ How we make our floor plans
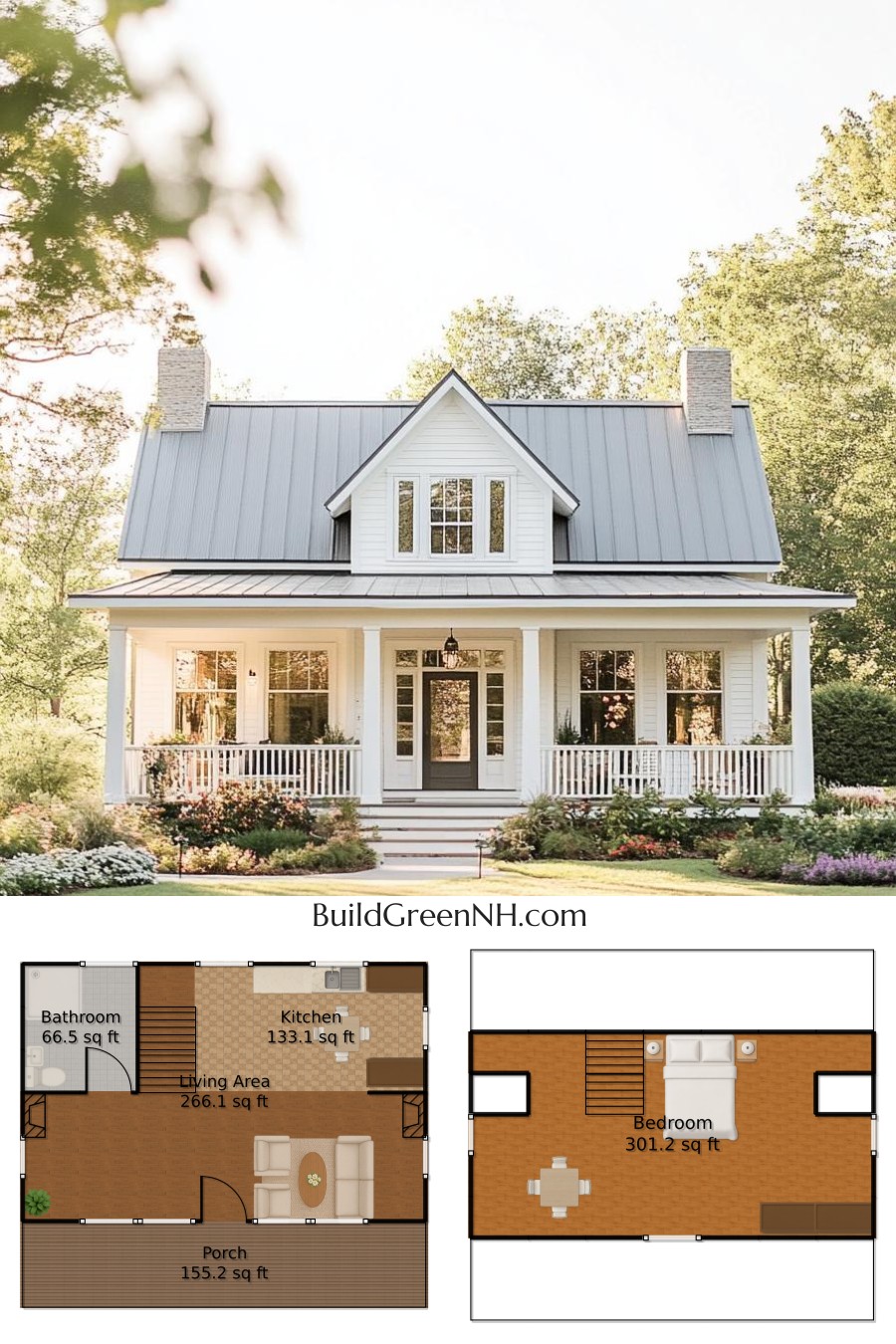
Welcome to a charming house design that embodies classic elegance with a modern twist. The facade showcases large, welcoming windows and a cozy front porch perfect for morning coffees. Picture sturdy, tasteful siding materials that exude both beauty and durability. The roof is a stylish gable design, complementing the overall aesthetic and keeping those pesky rain droplets at bay.
These floor plan drafts are available for download as printable PDFs. Perfect for dreaming, planning, or simply pretending you’re starring in a home improvement show. Get ready to dive into the layout details below.
- Total area: 922 square feet
- Bedrooms: 1
- Bathrooms: 1
- Floors: 2
Main Floor
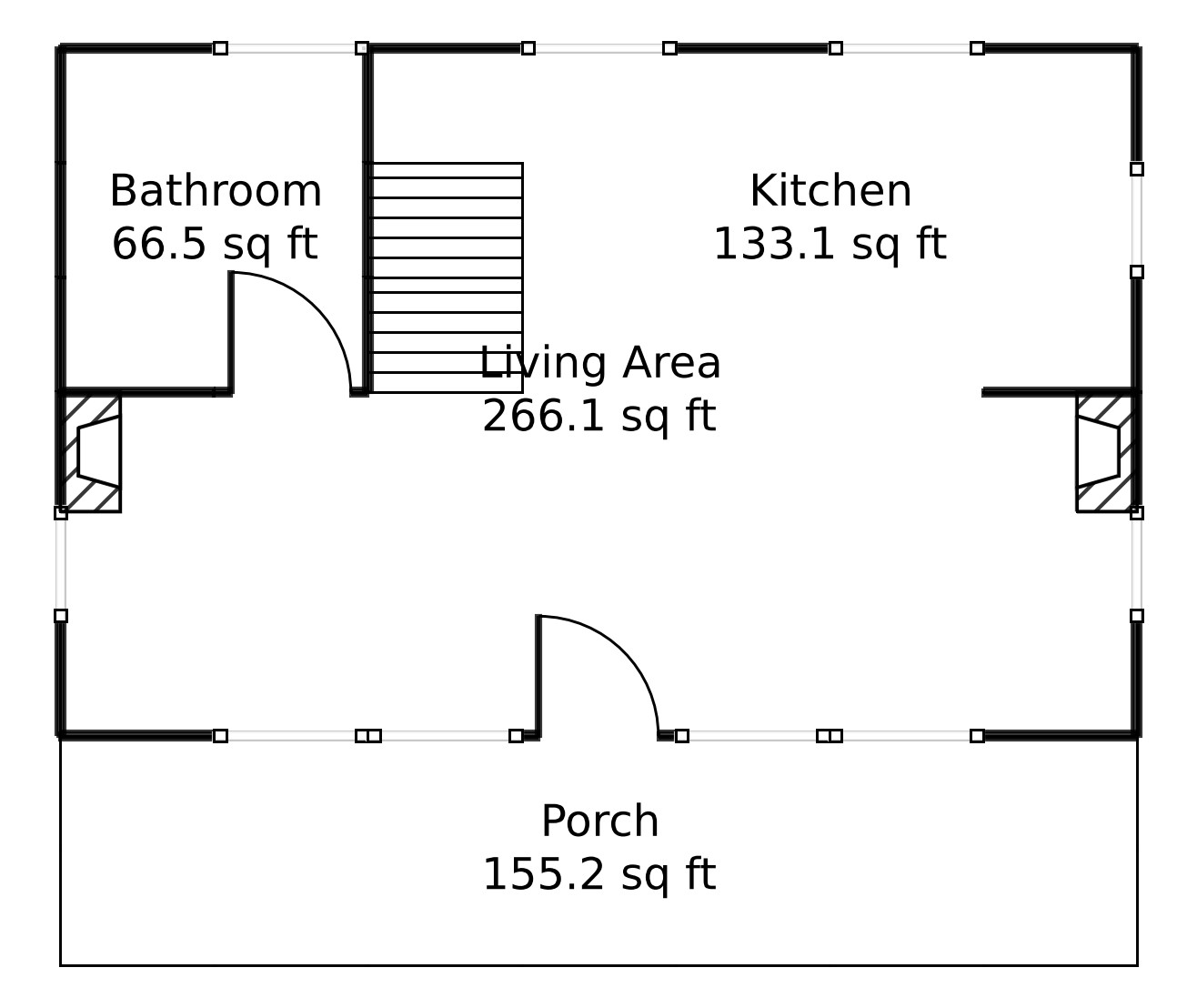
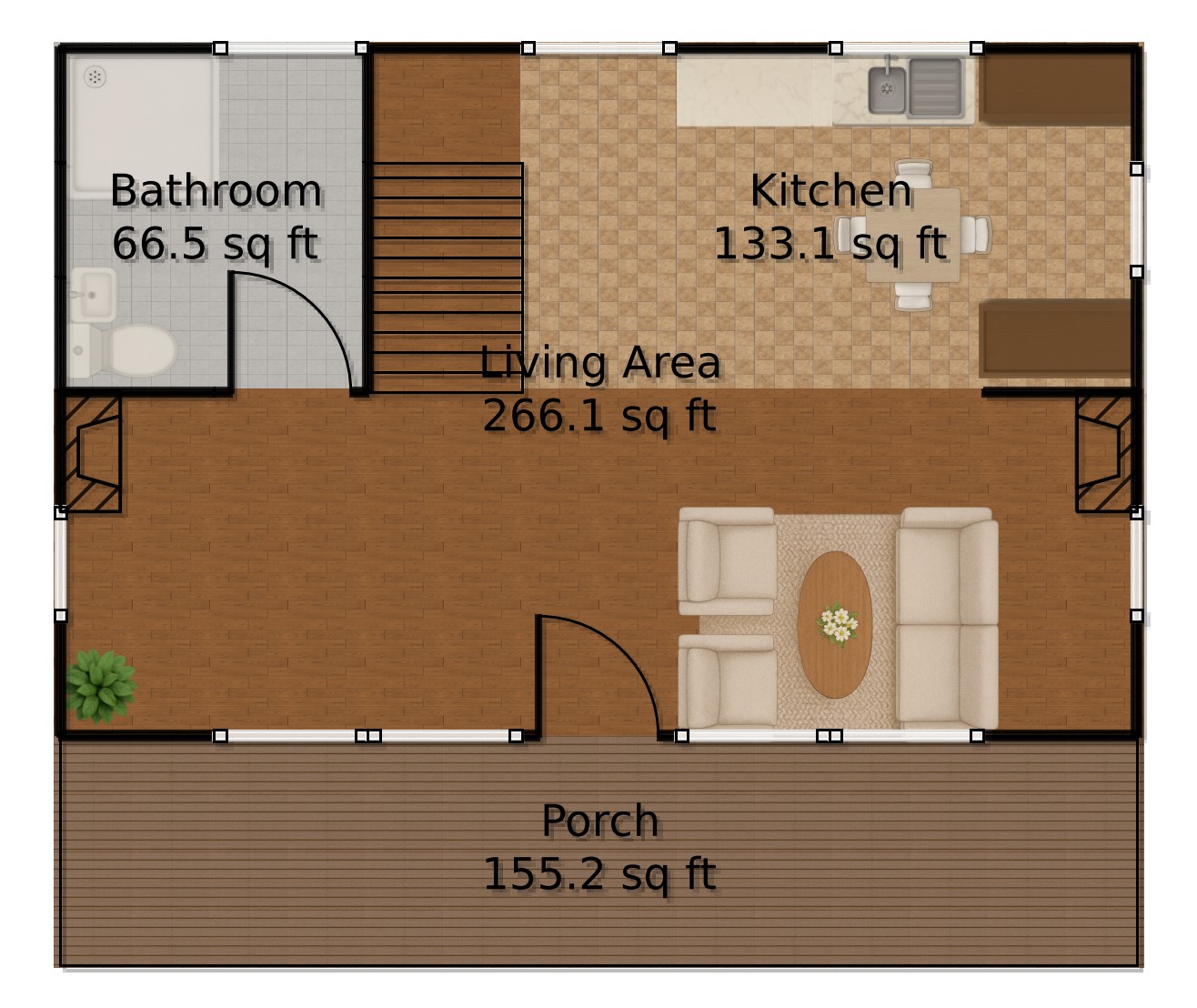
The main floor brims with space and opportunity! Step into a substantial Living Area of 266 sq ft where entertaining meets comfort. Just a hop, skip, and a jump away lies a Kitchen that boasts 133 sq ft—perfect for those midnight snack adventures. Completing this floor is an essential Bathroom at 67 sq ft to freshen up. And don’t miss the 155 sq ft Porch for your outdoor escapes!
Upper Floor
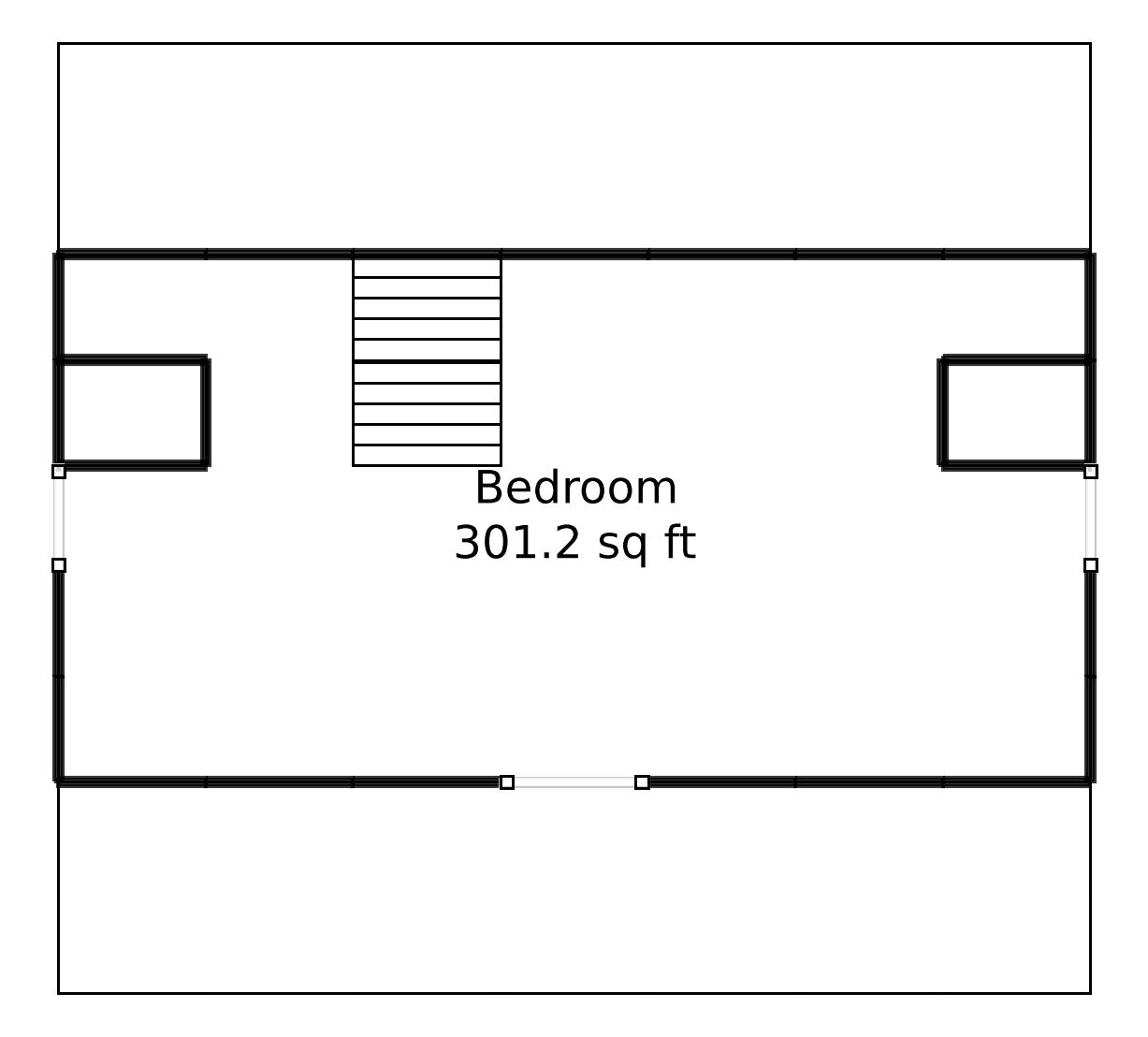
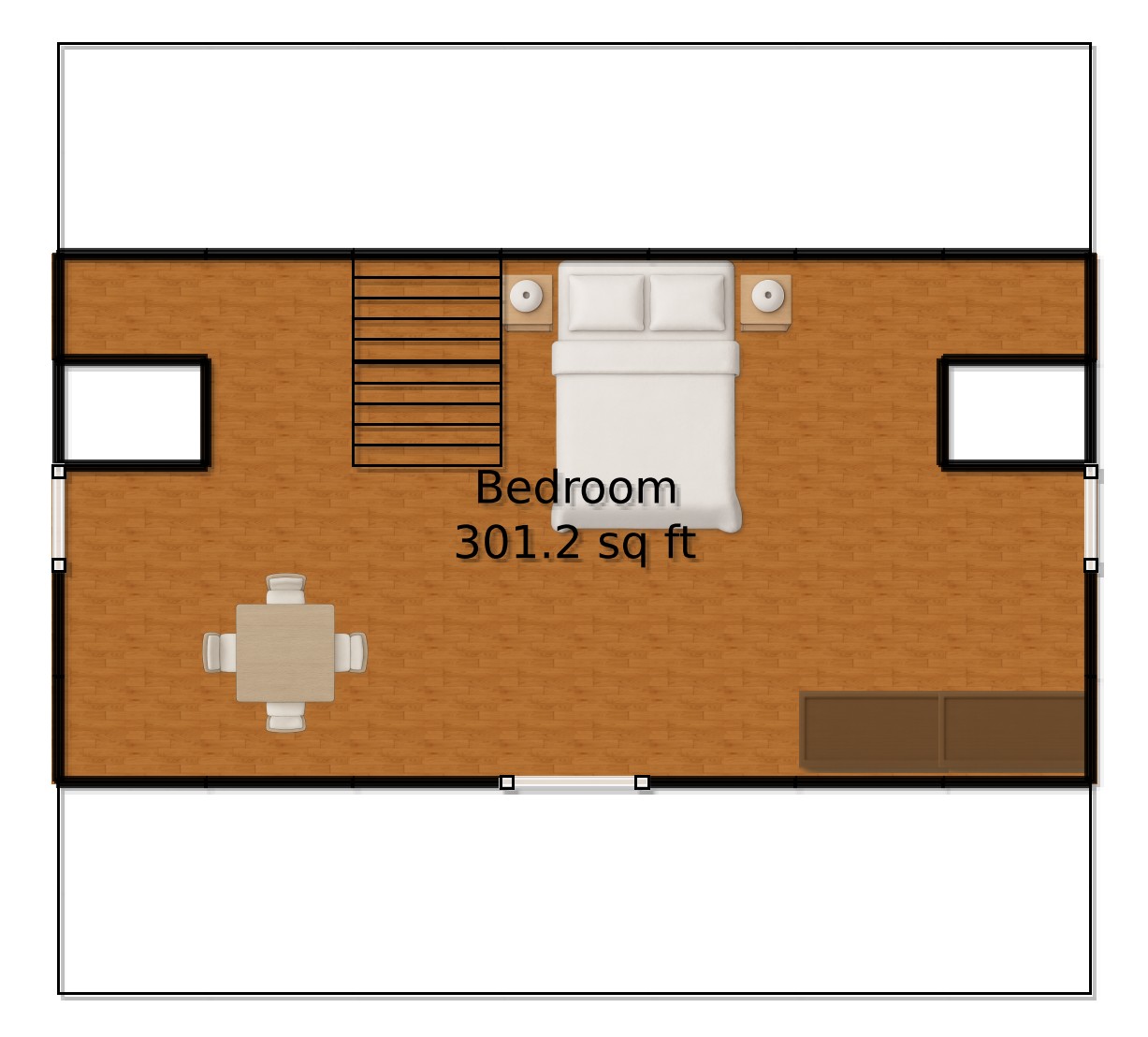
Ascend to the upper floor to discover a haven! A Bedroom with 301 sq ft ensures ample space for all your dreams (and more). This floor is all about peaceful slumbers and lazy mornings. Keep an eye out for room service!
Table of Contents




