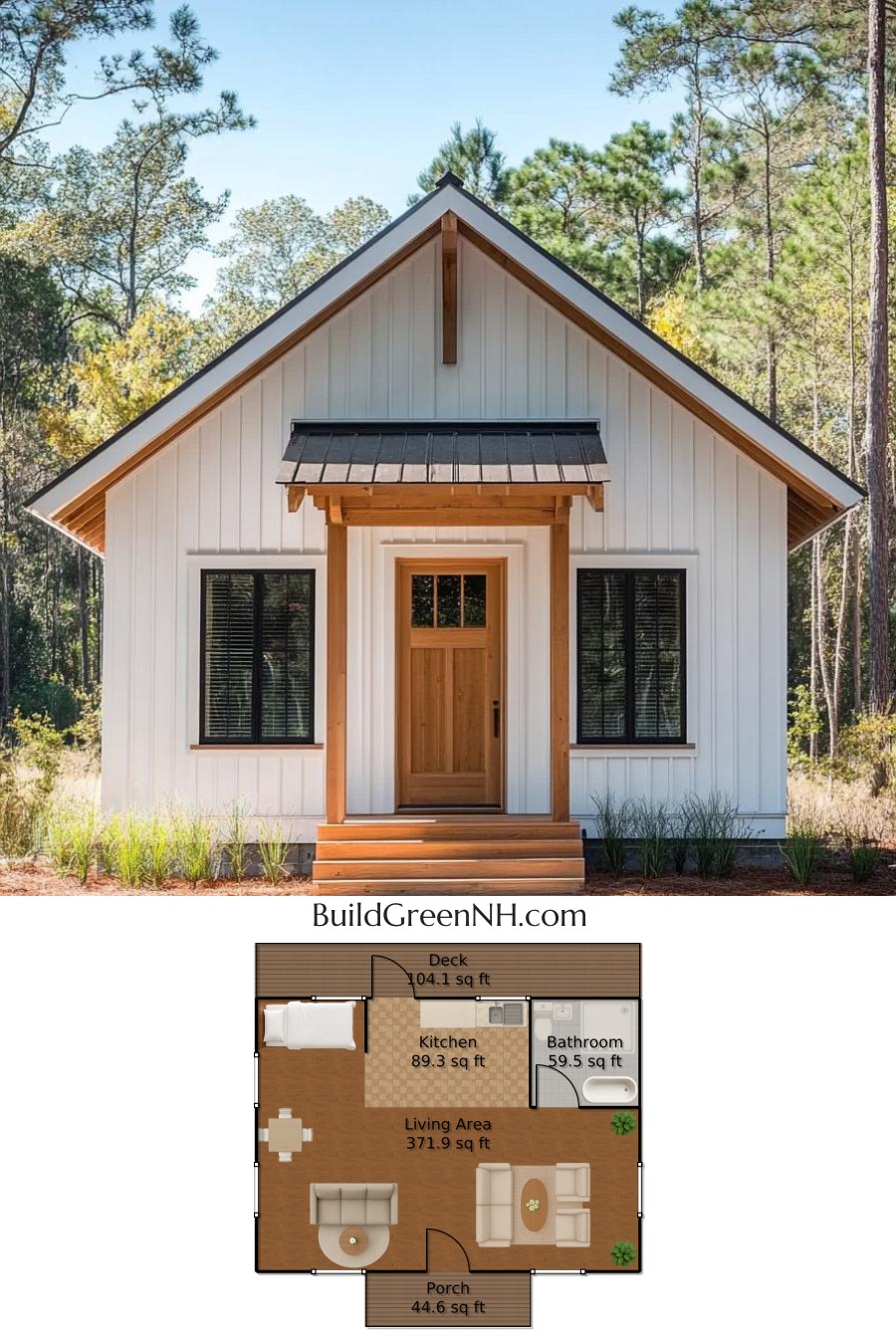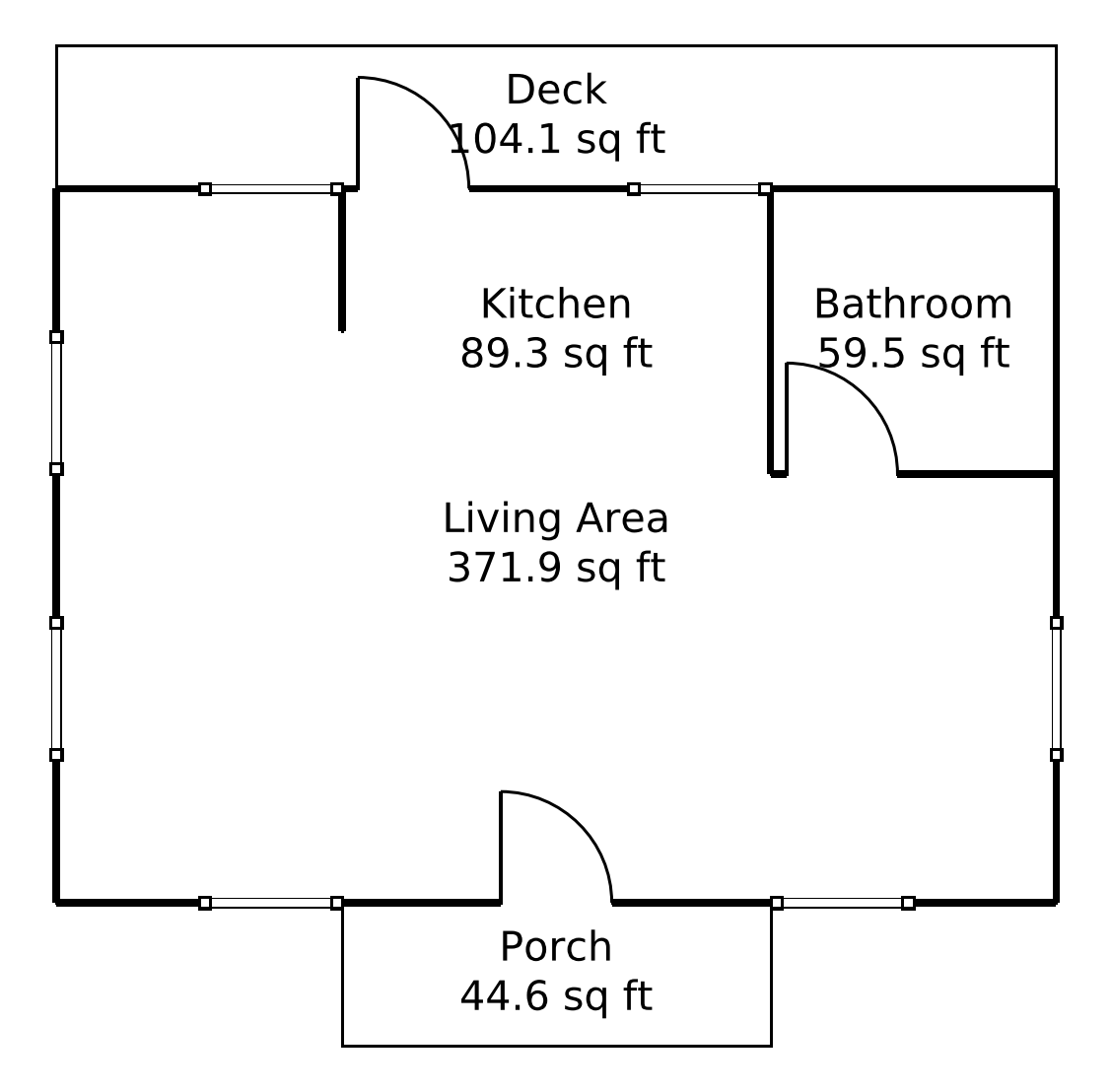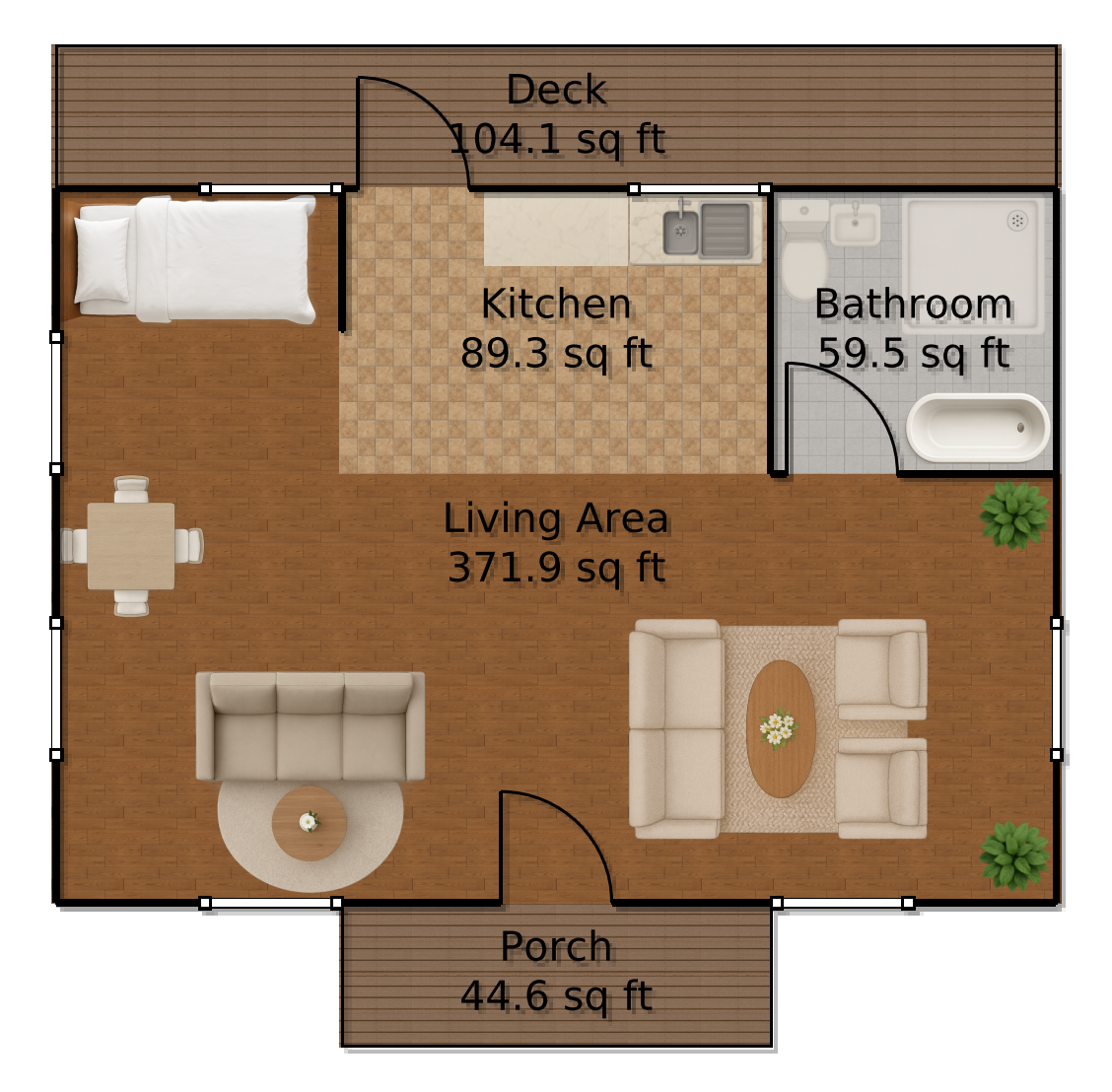Last updated on · ⓘ How we make our floor plans

The house presents a charming facade with a classic, minimalist design. It features vertical white siding that complements its modern aesthetic, paired with natural wood accents that add warmth and character.
The cozy covered porch welcomes you into a home that promises comfort. Topped with a sleek metal roof, the house combines practicality with elegance—no worries about leaky roofs here!
These are floor plan drafts and they can be the foundation of your next dwelling. You can download them for free as printable PDFs. Dive in and start imagining your life in these cozy quarters!
- Total area: 669.4 sq ft
- Bathrooms: 1
- Floors: 1
Main Floor


Step into the Main Floor, sprawling over 669.4 square feet. The inviting Living Area, measuring 371.9 square feet, is perfect for Netflix marathons or epic board game nights.
Craving a midnight snack? The Kitchen, at 89.3 square feet, is your go-to late-night buddy. Compact yet efficient—a chef’s little haven.
No need to queue for the Bathroom here! With 59.5 square feet, it’s just the right size for a quick spruce-up.
Let’s not forget the outdoor spaces. The Porch (44.6 sq ft) bids you good morning with a cup of coffee, while the Deck (104.1 sq ft) is your sunset retreat, wine glass in hand. Breath in that fresh air!
Table of Contents




