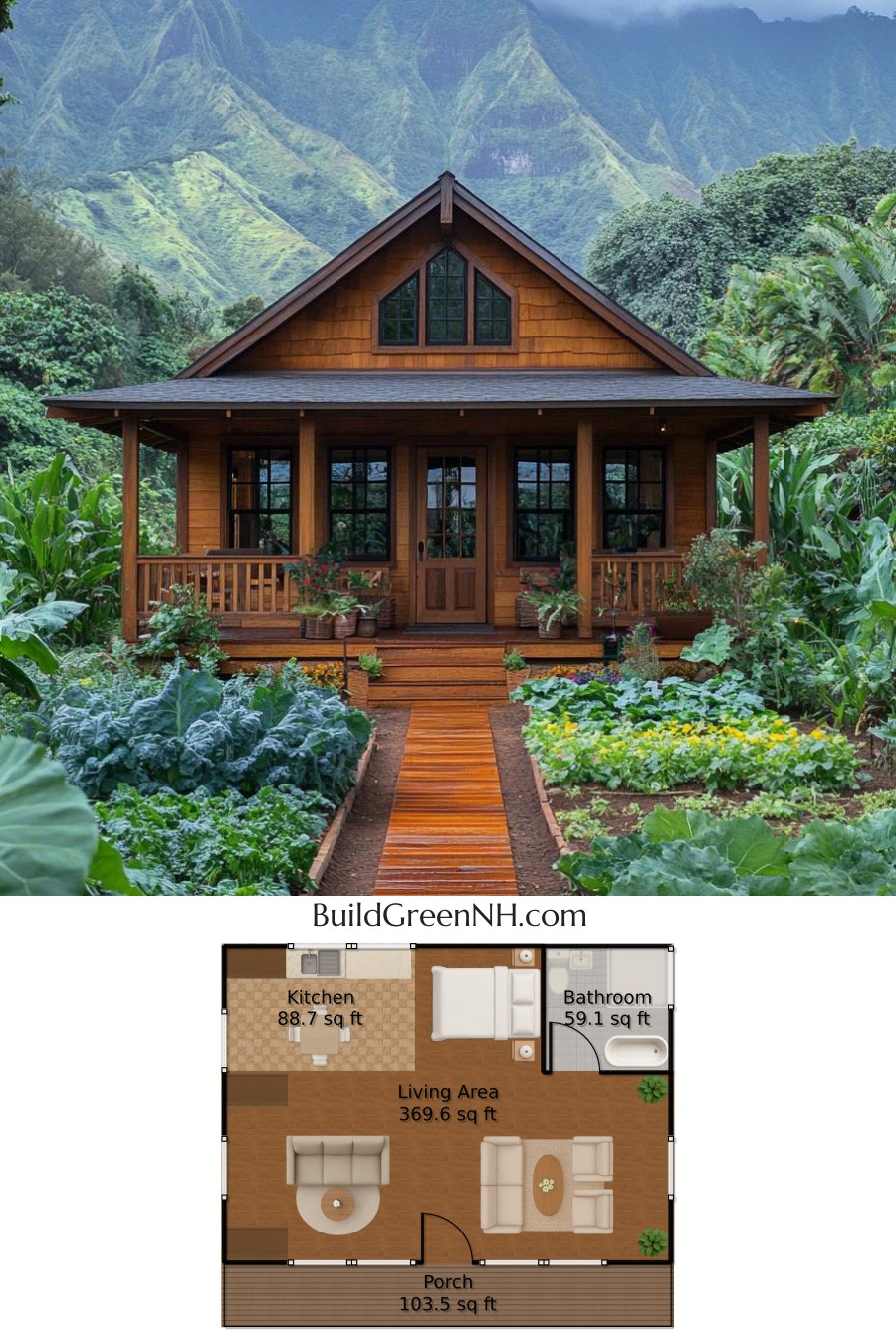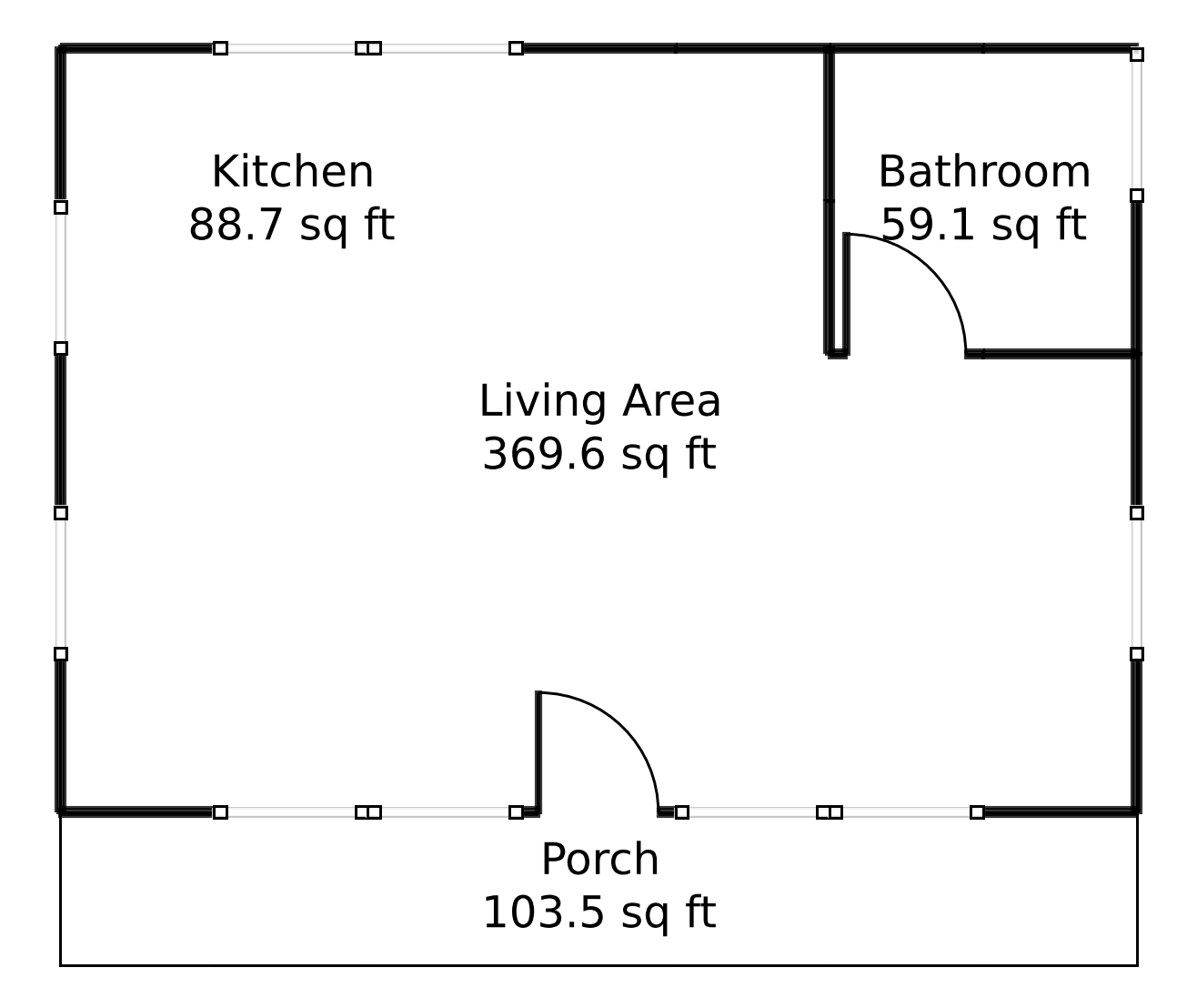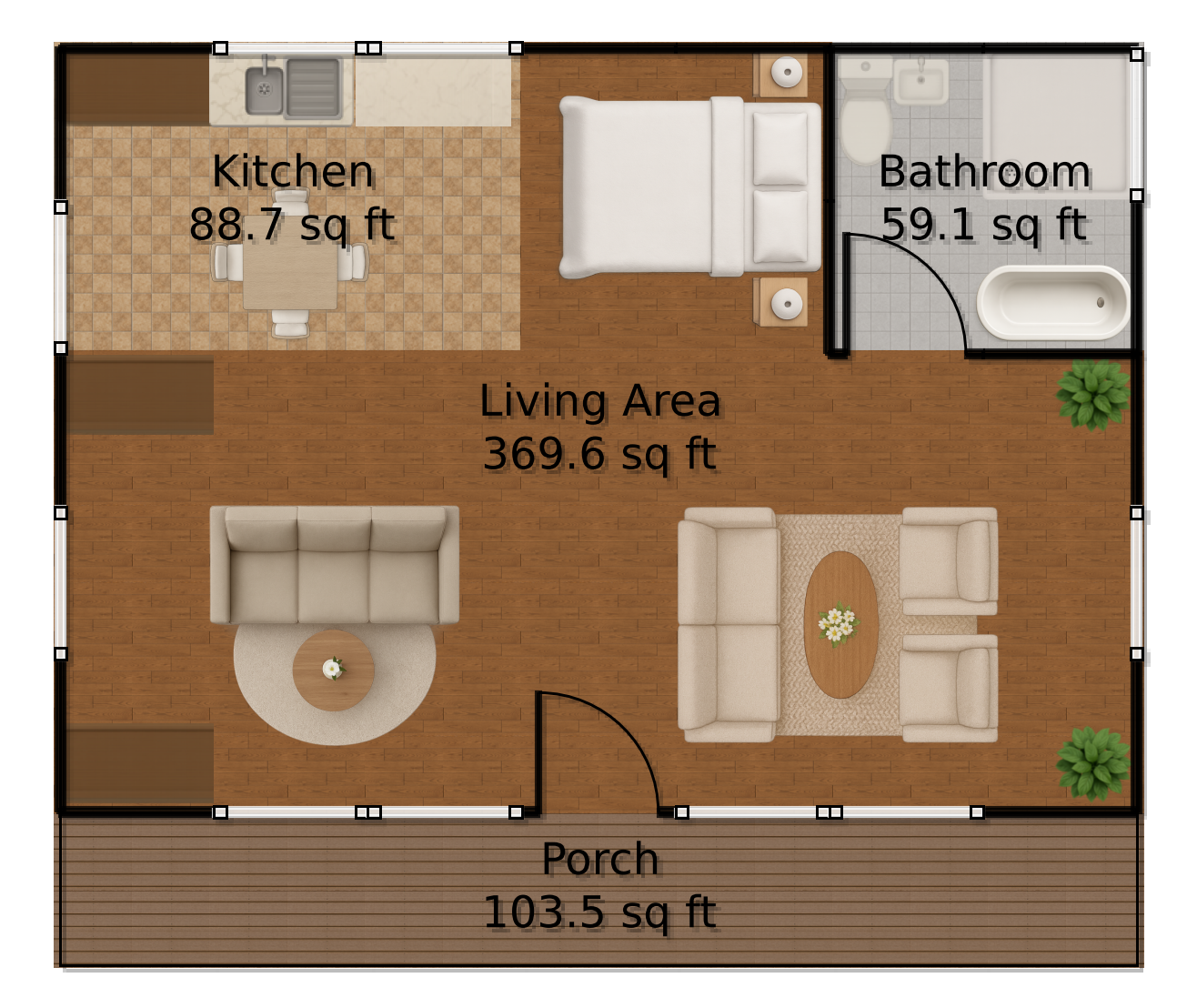Last updated on · ⓘ How we make our floor plans

Welcome to a charming little haven that blends traditional style with a hint of rustic elegance. The facade showcases a warm, wooden siding that exudes coziness and comfort.
The sharp, gable roof crowned with dark shingles adds a touch of classic sophistication, perfectly complimenting any scenic backdrop it sits against. This house is sure to be the envy of its block, or at least your friendly neighborhood squirrels.
Presenting the draft floor plans of this delightful abode. They’re available for download as a friendly, printable PDF. Perfect for planning your next move or daydreaming about your future get-away (coffee cup and pencil not included).
- Total Area: 621 sq ft
- Bathrooms: 1
- Floors: 1
Main Floor


The main floor spreads across 621 square feet of living bliss.
Living Area: With 369.64 sq ft, this space is perfect for hosting game nights or losing napping contests. Roomy enough for your couch, coffee table, and questionable taste in artwork.
Kitchen: At 88.71 sq ft, it may not be grand, but it’s just the place to whip up a mean lasagna or microwave popcorn at midnight.
Bathroom: A cozy 59.14 sq ft of private retreat. Let this bathroom be your sanctuary for singing off-key or pondering life’s great mysteries.
Porch: Spanning 103.5 sq ft, this outdoor feature invites you to sip morning coffee or indulge in evening gossip with passing cats.
And there you have it! A draft plan that balances function and charm, making it wonderfully livable. Just imagine the countless memories waiting to be created in this snug little space.
Table of Contents




