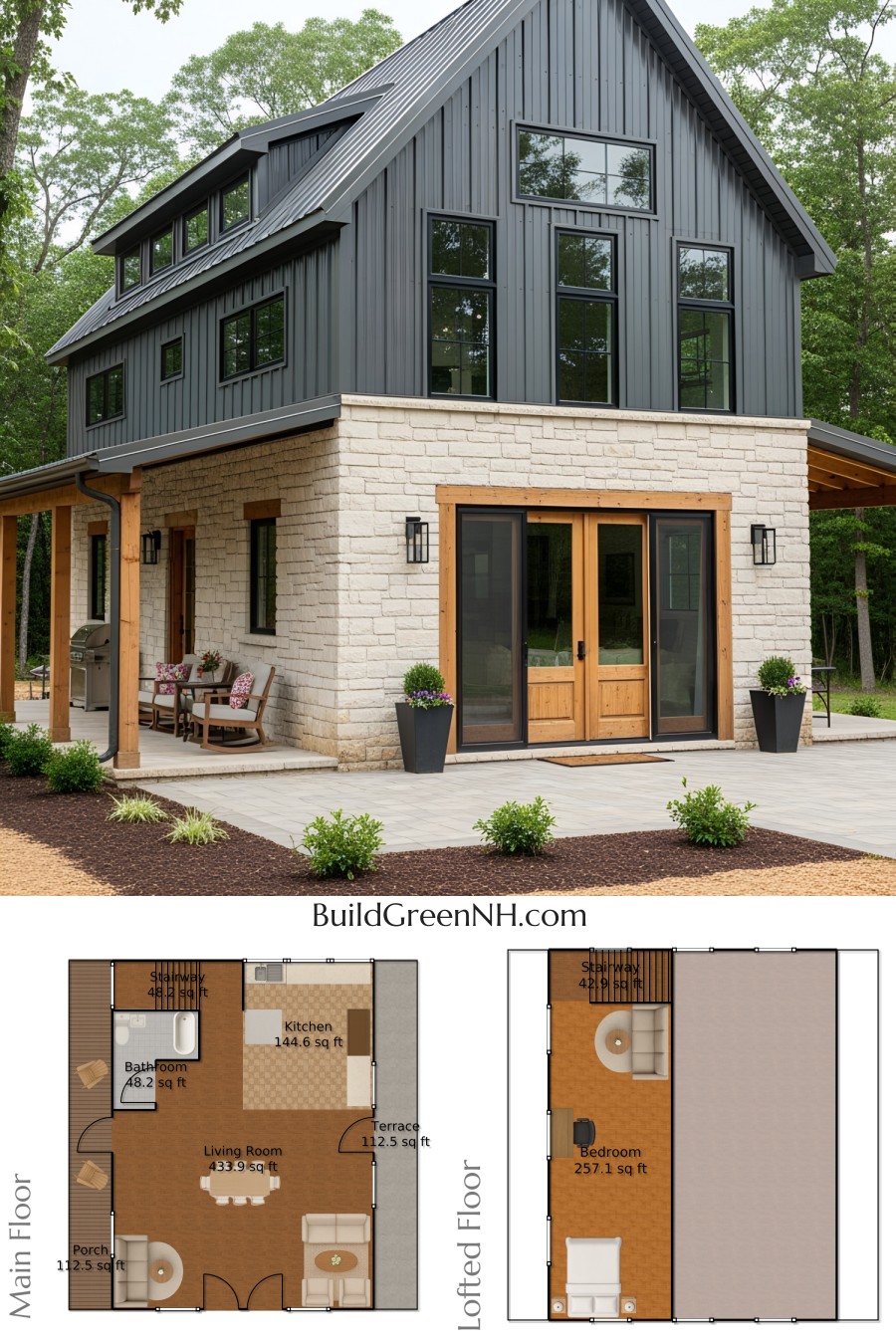Last updated on · ⓘ How we make our floor plans
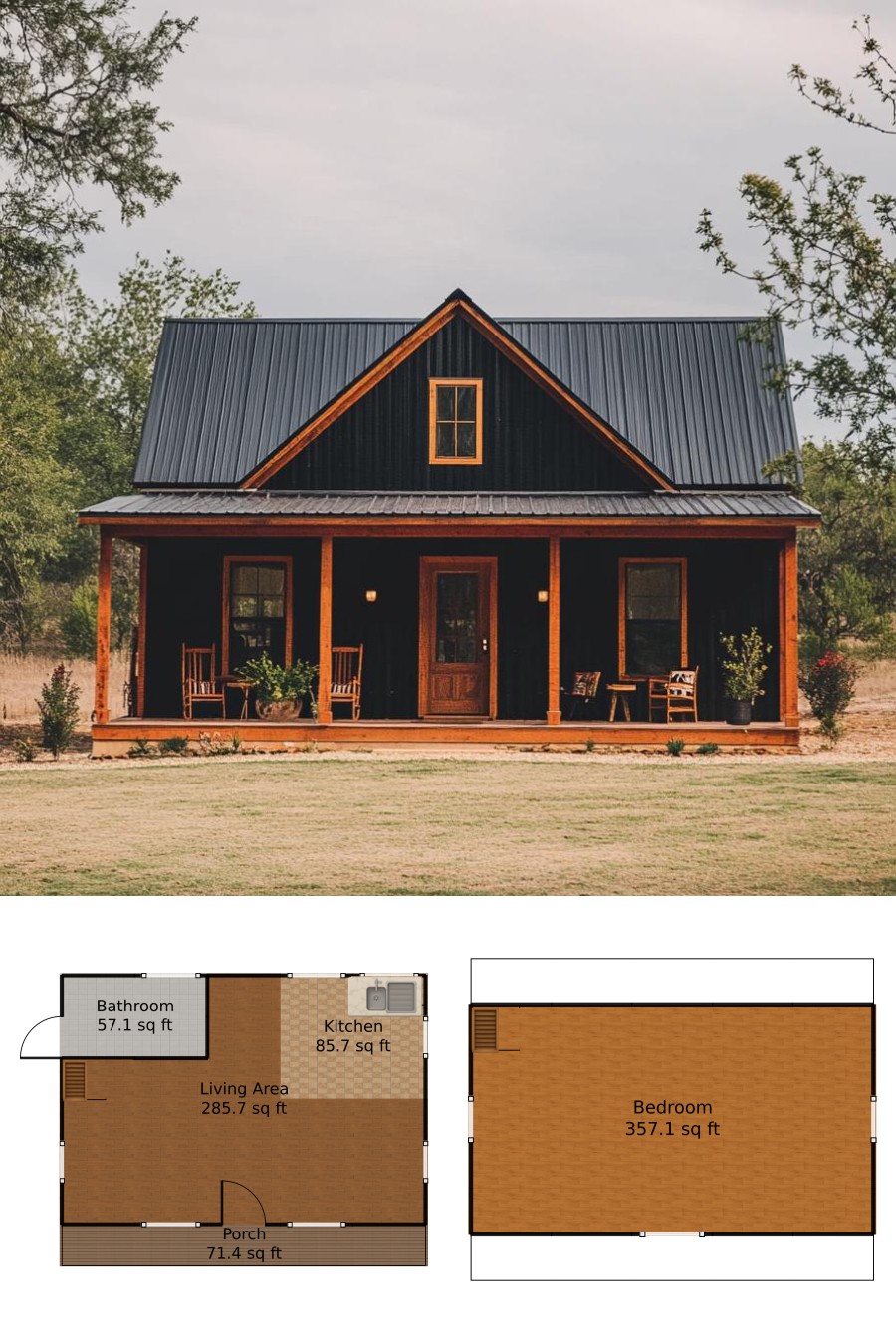
The house boasts a charming facade with classic country elegance. Its distinctive architecture features a sleek, dark metal roof complemented by rustic wooden siding.
The inviting porch hints at leisurely afternoons spent rocking in a chair, while the overall design exudes a cozy, welcoming vibe.
These are floor plan drafts that you can download as printable PDFs. Perfect for planning your future dream home or for an impromptu weekend project!
- Total Area: 857 sq ft
- Bedrooms: 1
- Bathrooms: 1
- Floors: 2
Main Floor
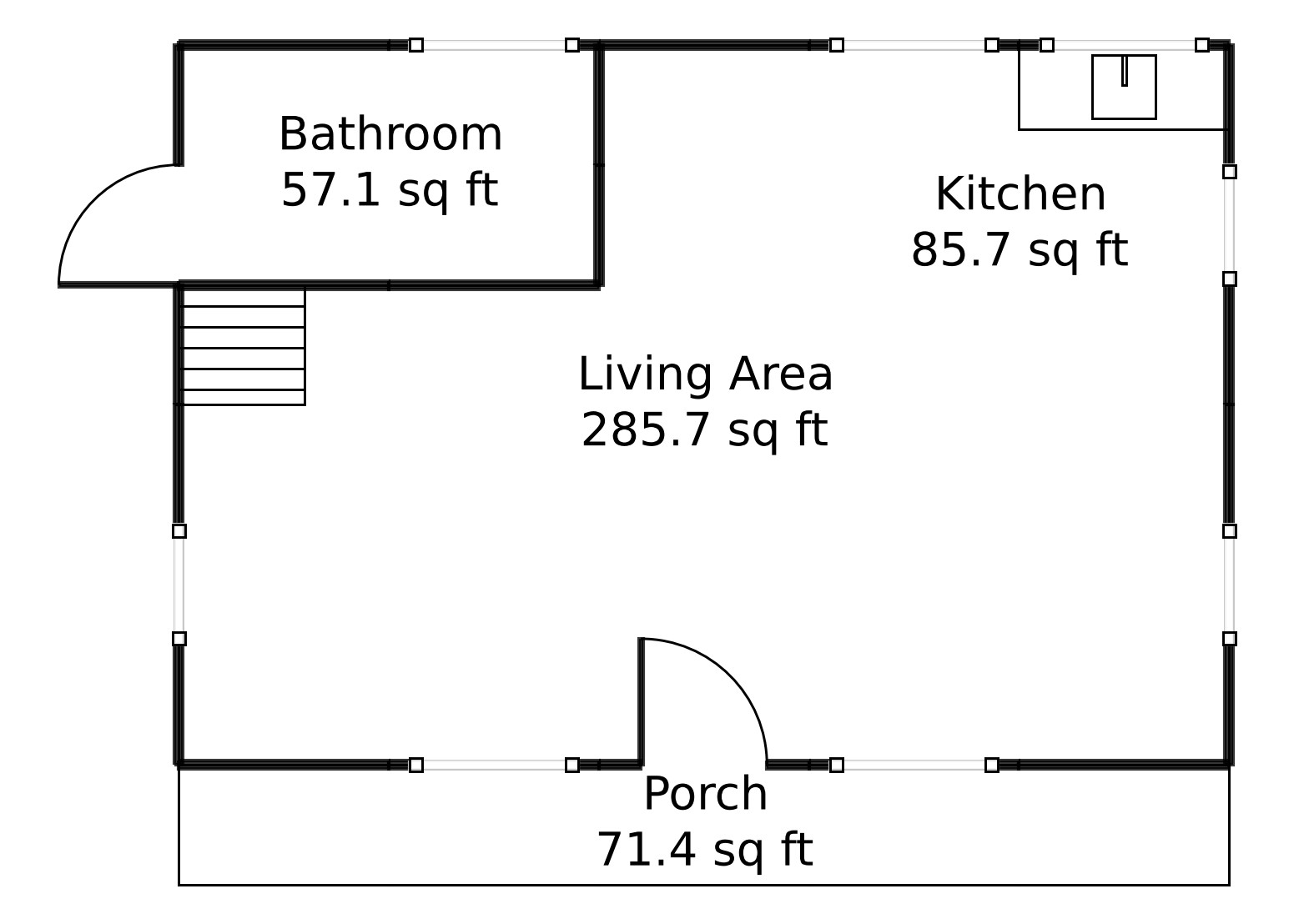
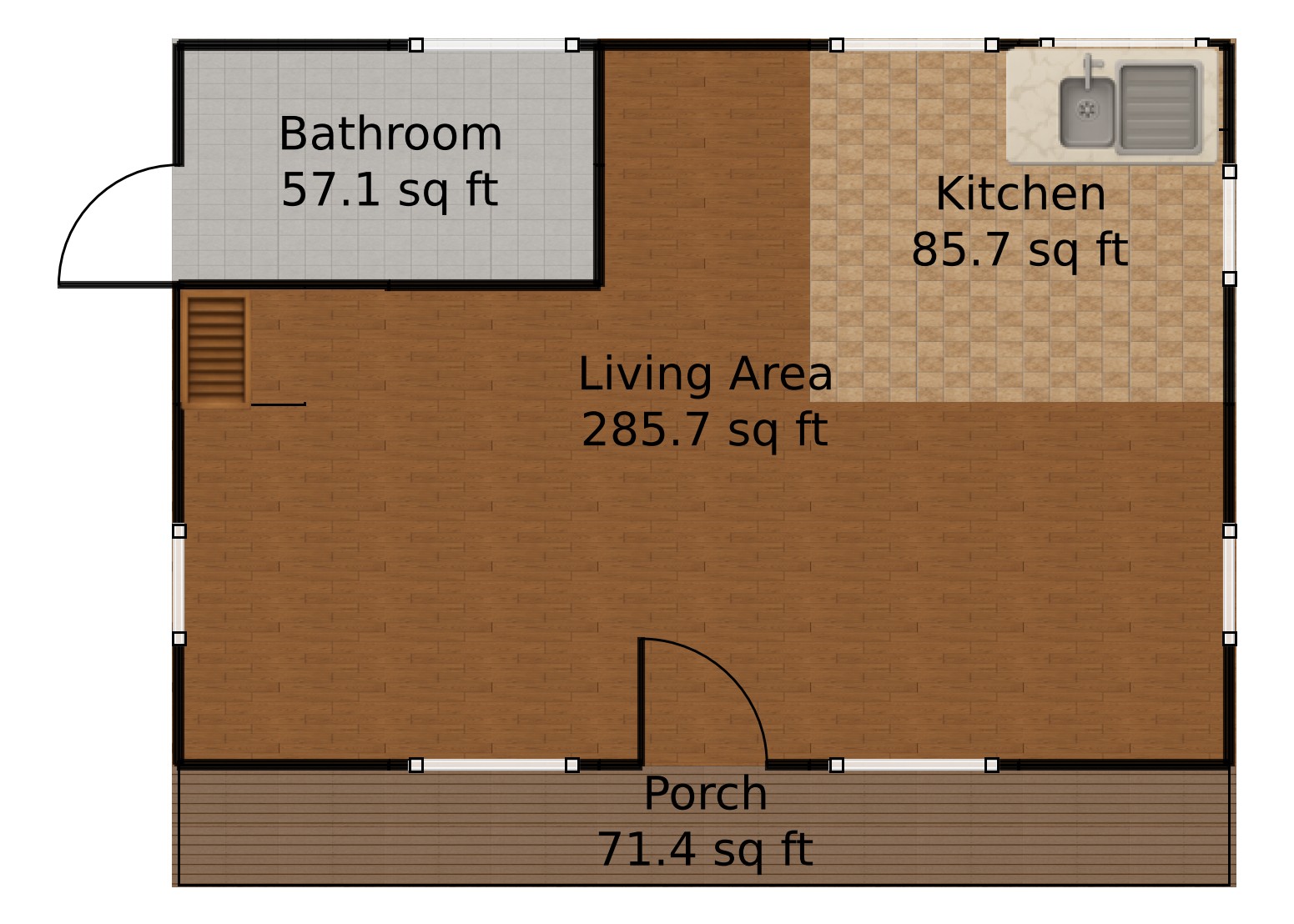
The main floor spans a total of 500 square feet. Walk into a spacious living area covering 286 sq ft, just enough space to handle all your Netflix binge needs.
The kitchen, at 86 sq ft, is ready to accommodate both culinary scandals and successes. A tidy bathroom of 57 sq ft takes care of the essentials. Finally, enjoy the great outdoors—or at least acknowledge its existence—on your 71 sq ft porch.
Upper Floor
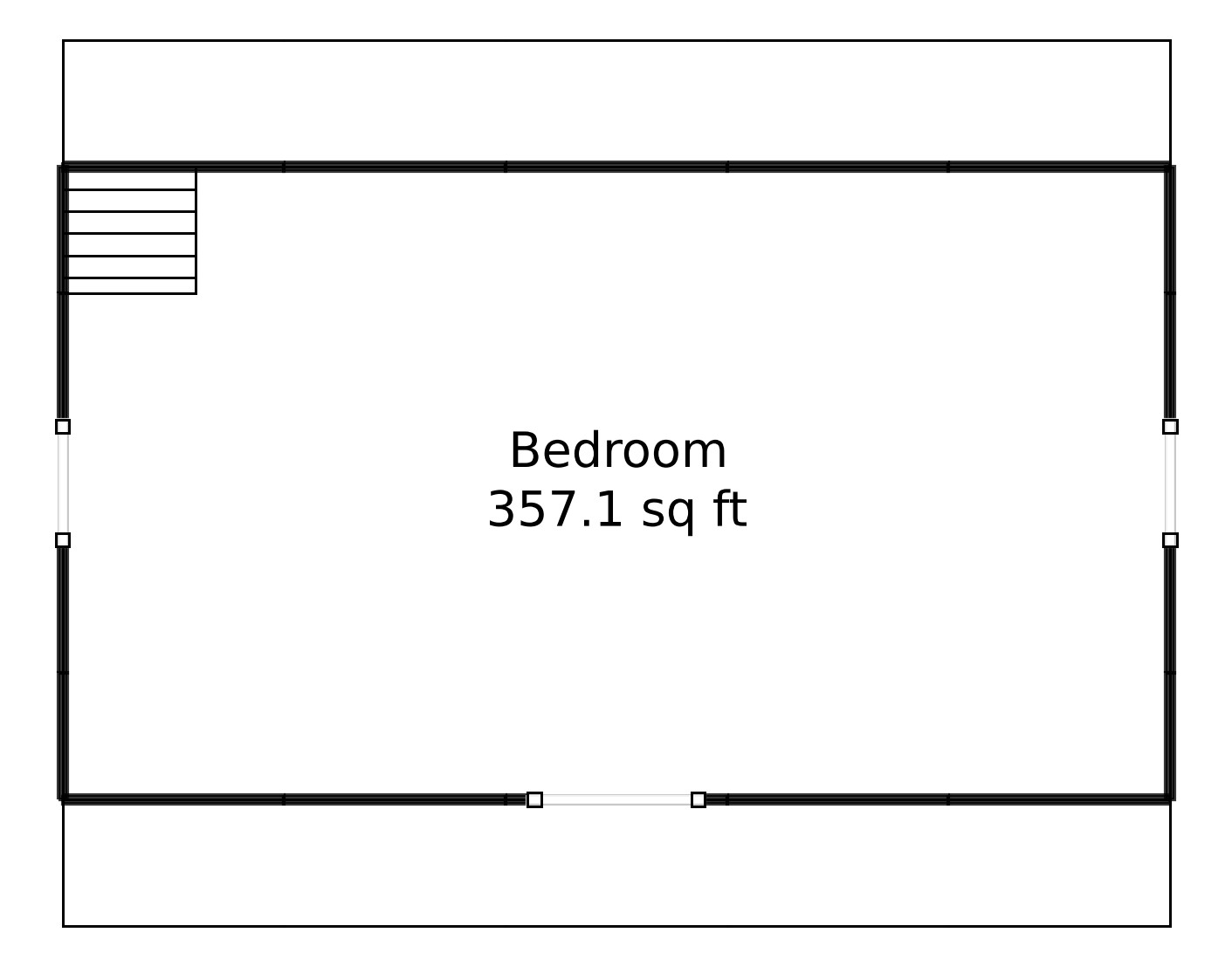
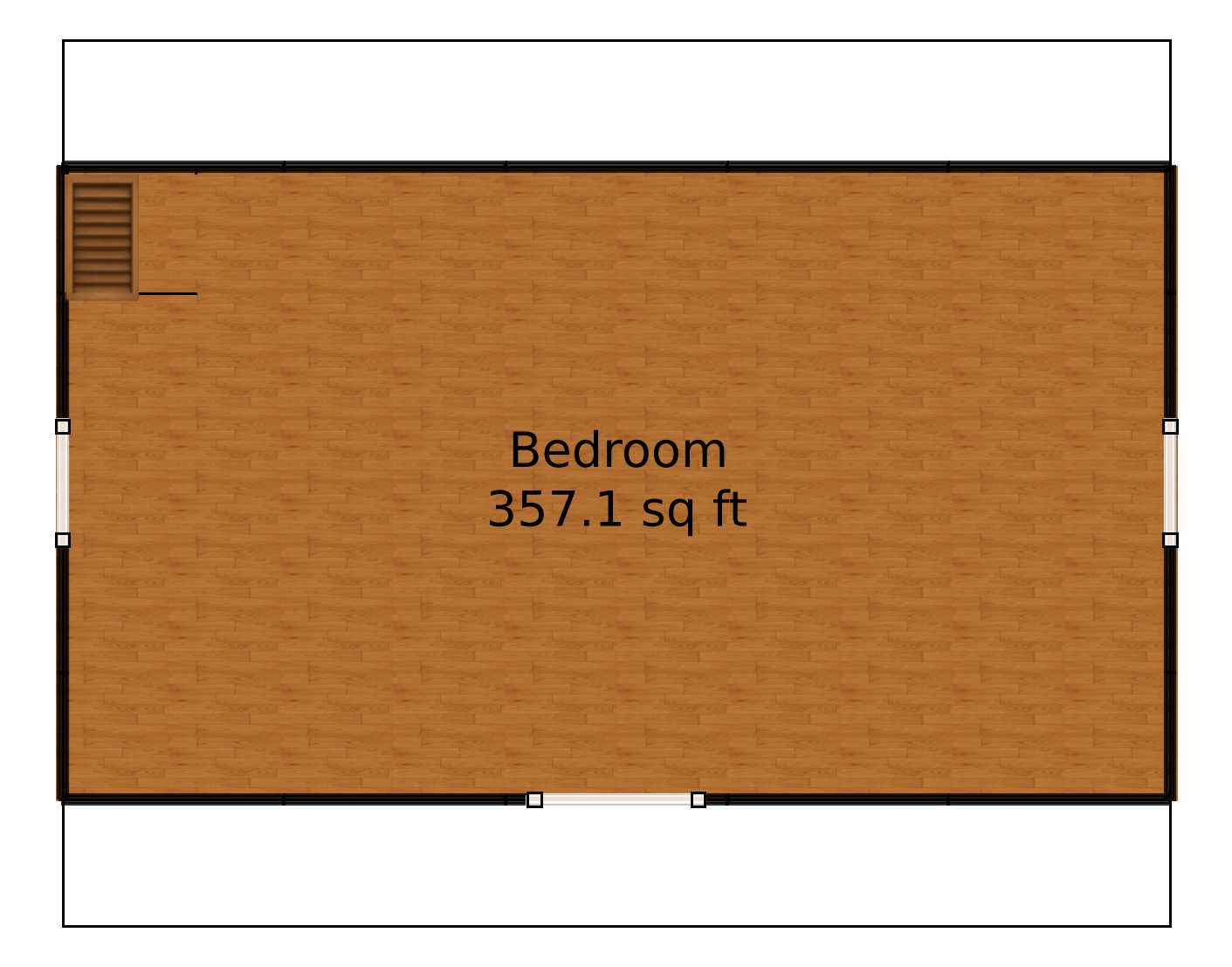
The upper floor covers 357 sq ft and is entirely dedicated to the bedroom. Think of it as your very own kingdom where making the bed is as optional as wearing a crown.
Table of Contents




