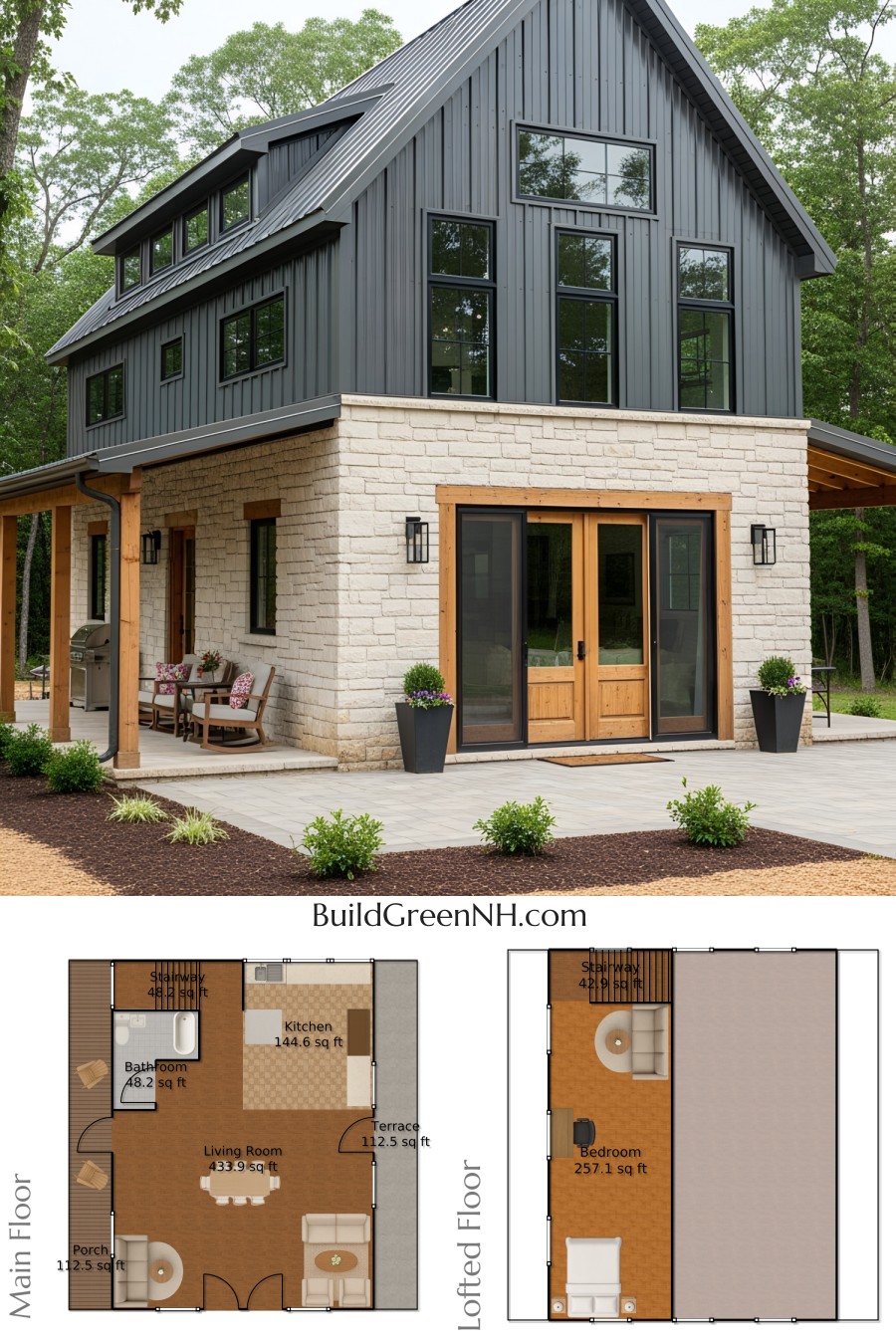Last updated on · ⓘ How we make our floor plans
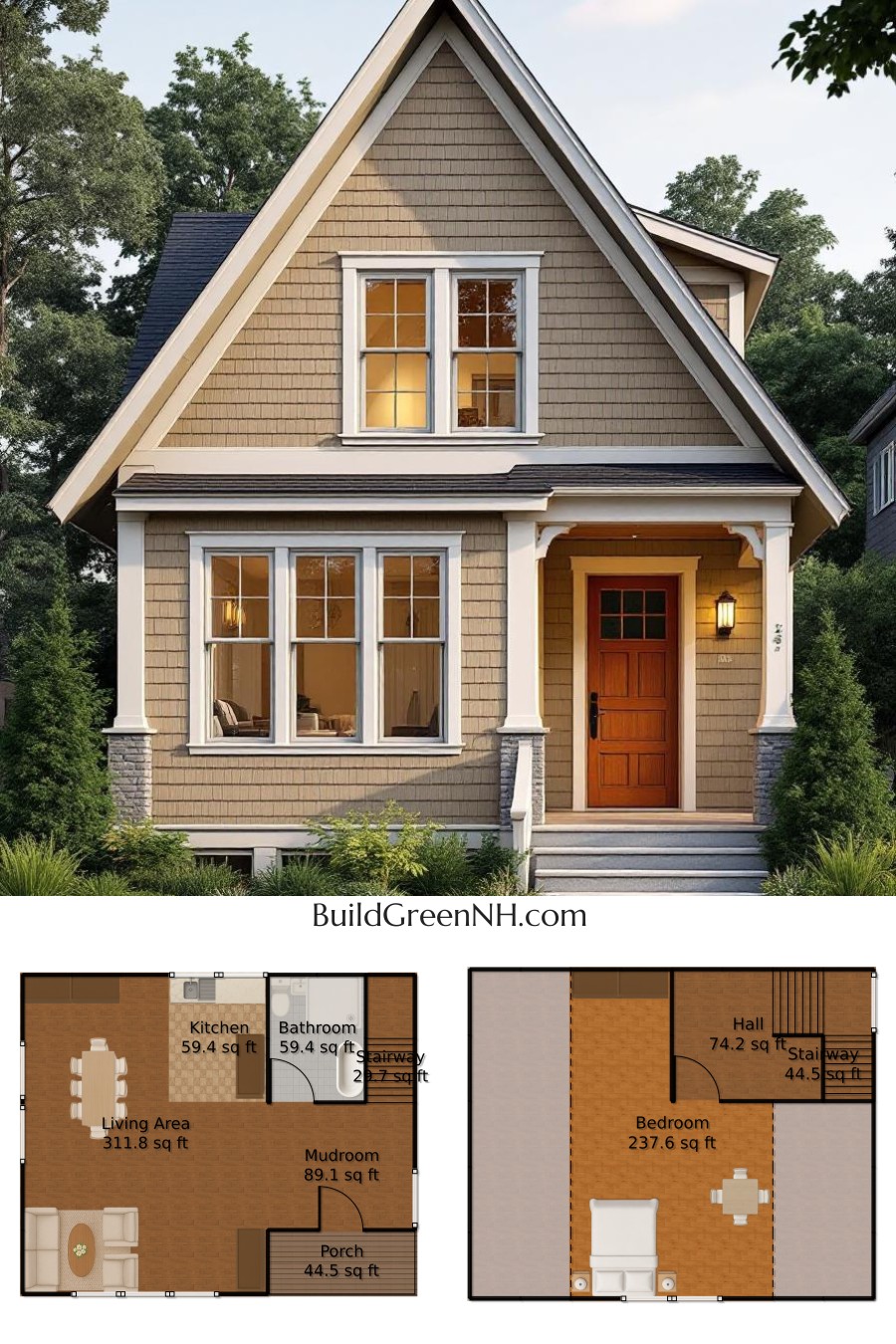
The house stands proudly with a charming facade that screams both elegance and coziness. Its architectural design merges traditional elements with modern flair.
The siding, lovely in its subtle earth tones, pairs splendidly with crisp white trim. Topping it all is a sophisticated roofing that gracefully withstands the whims of weather.
Behold, the floor plan drafts are ready for your scrutiny. Yes, they are available for download as printable PDFs! Keep them close as you dream, plan, and ultimately construct your domicile masterpiece.
- Total Area: 950.6 sq ft
- Bedrooms: 1
- Bathrooms: 1
- Floors: 2
Main Floor
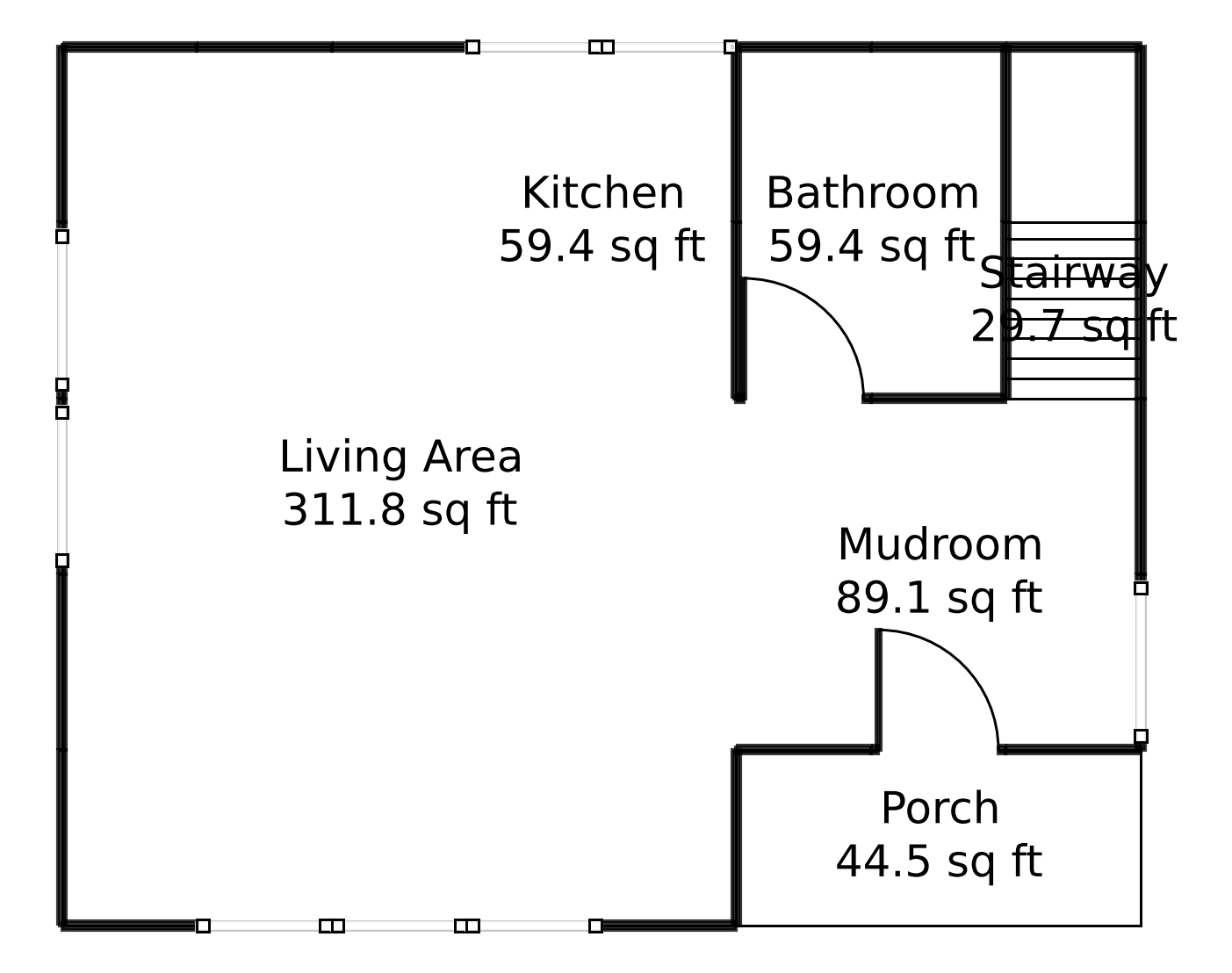
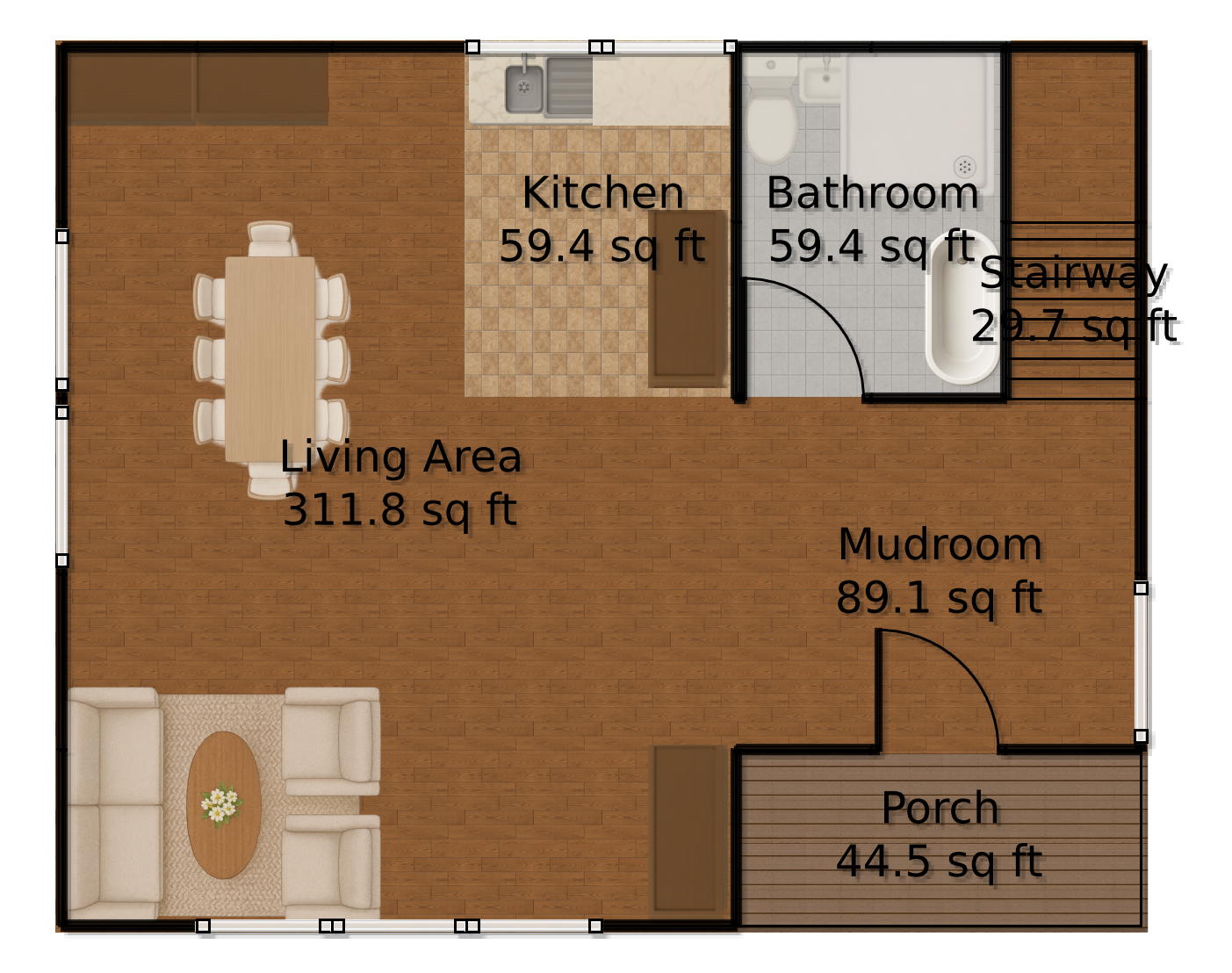
The main floor boasts a generous 594.1 sq ft. Walk into the expansive living area, stretching across 311.9 sq ft. It’s a space that promises laughter, memories, and maybe a misplaced remote or two. The kitchen offers 59.4 sq ft of culinary delight.
A well-appointed bathroom with 59.4 sq ft ensures convenience is never far away. The mudroom, at 89.1 sq ft, dutifully handles every shoe and coat thrown its way. Outside, the 44.6 sq ft porch is perfect for icy beverages and evening chatter. The stairway connecting the stories claims 29.7 sq ft.
Upper Floor
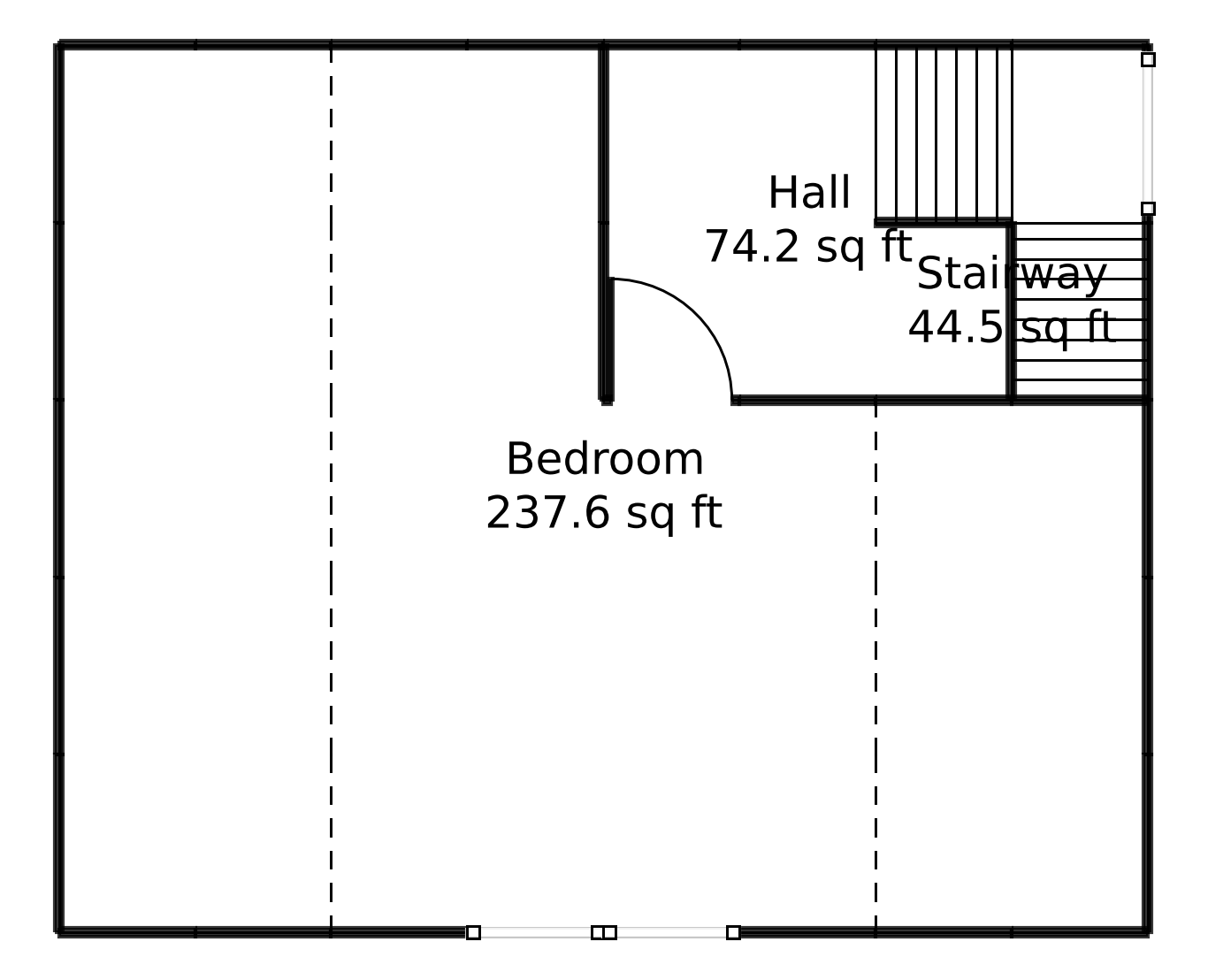
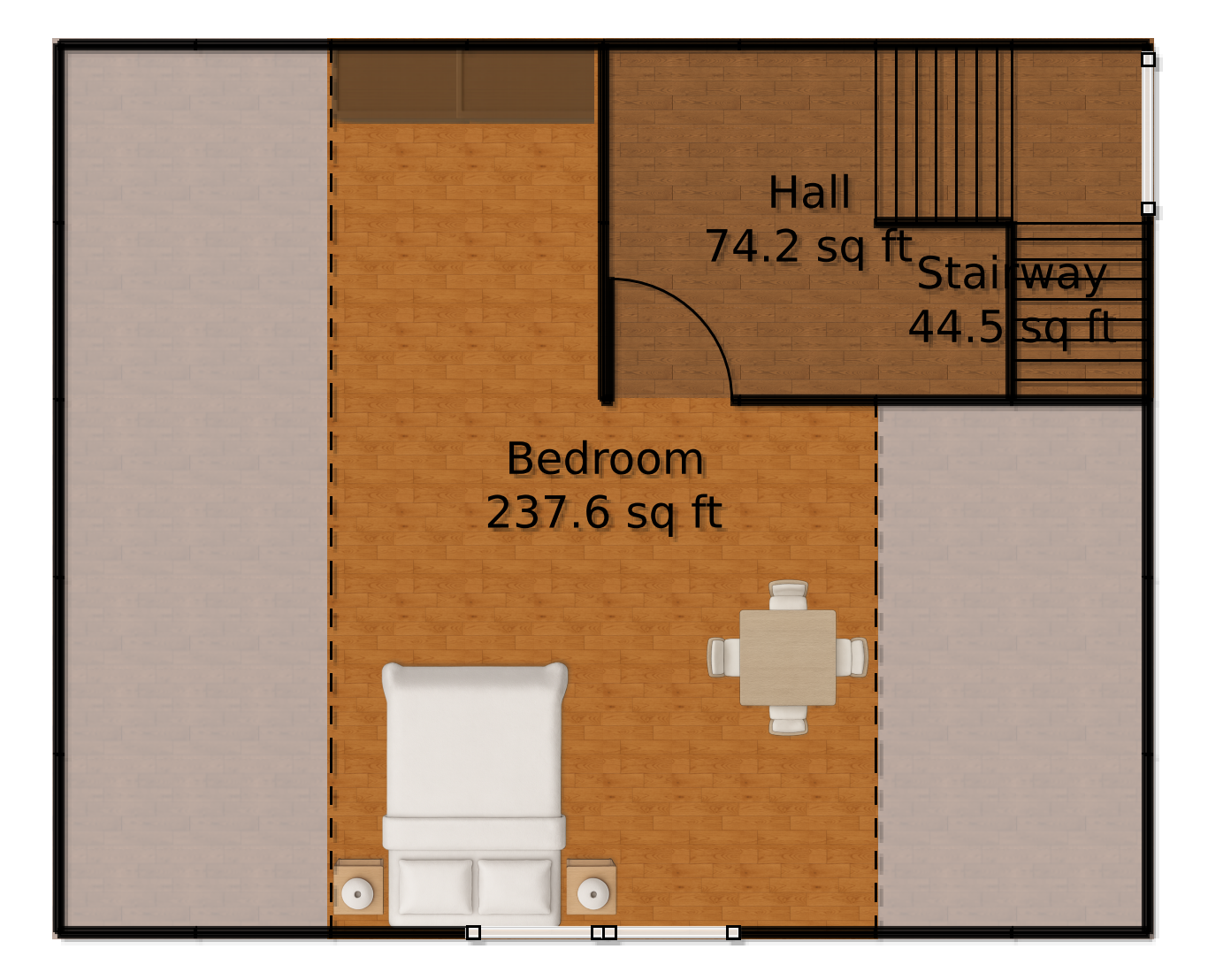
Ascend to the upper realm with a total area of 356.5 sq ft. The bedroom is a cozy retreat spanning 237.6 sq ft, a sanctuary for dreams and snooze sessions.
A connecting hall holds 74.3 sq ft, guiding light and movement between spaces. The stairway here ensures seamless transitions across the floors with its 44.6 sq ft.
Table of Contents



