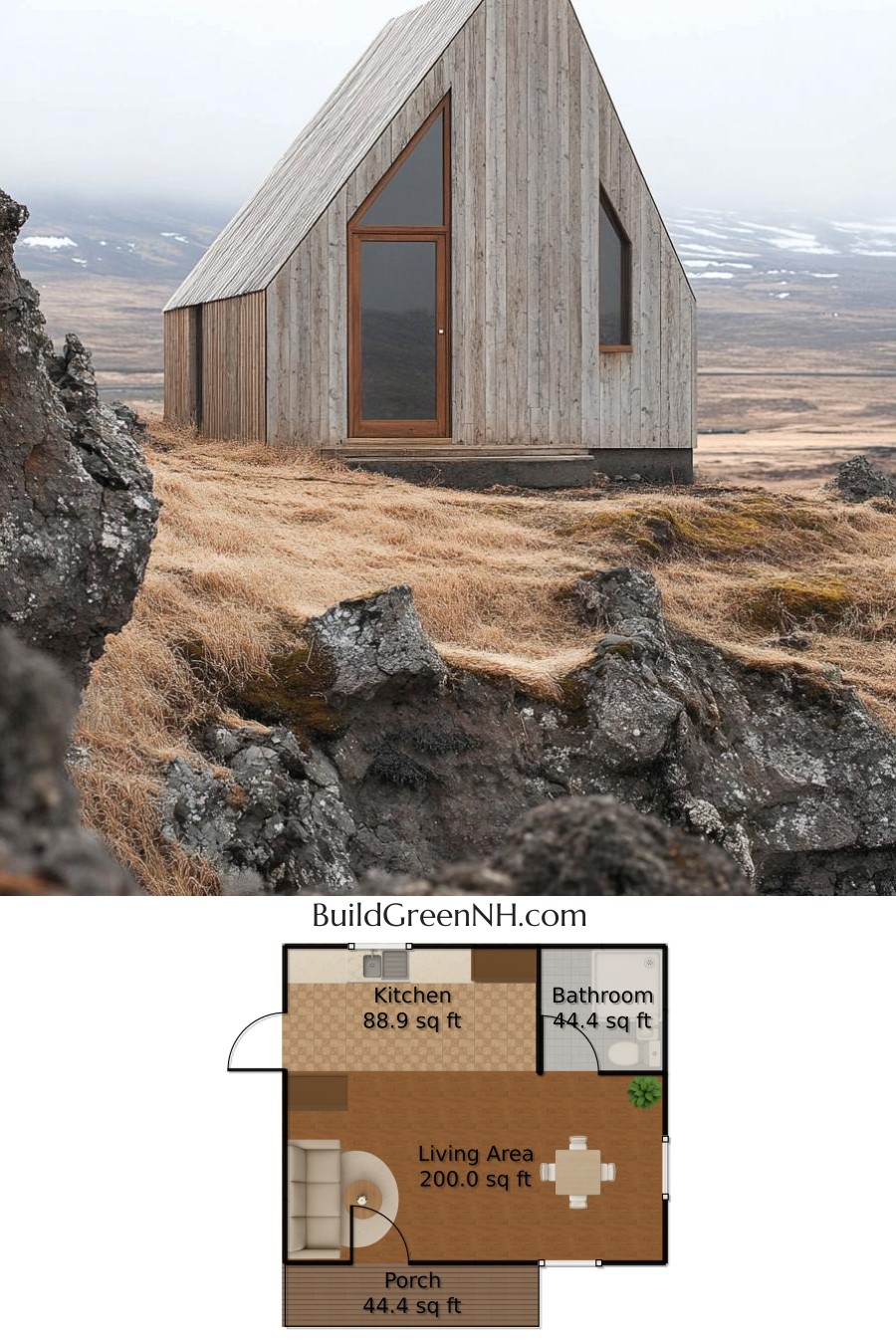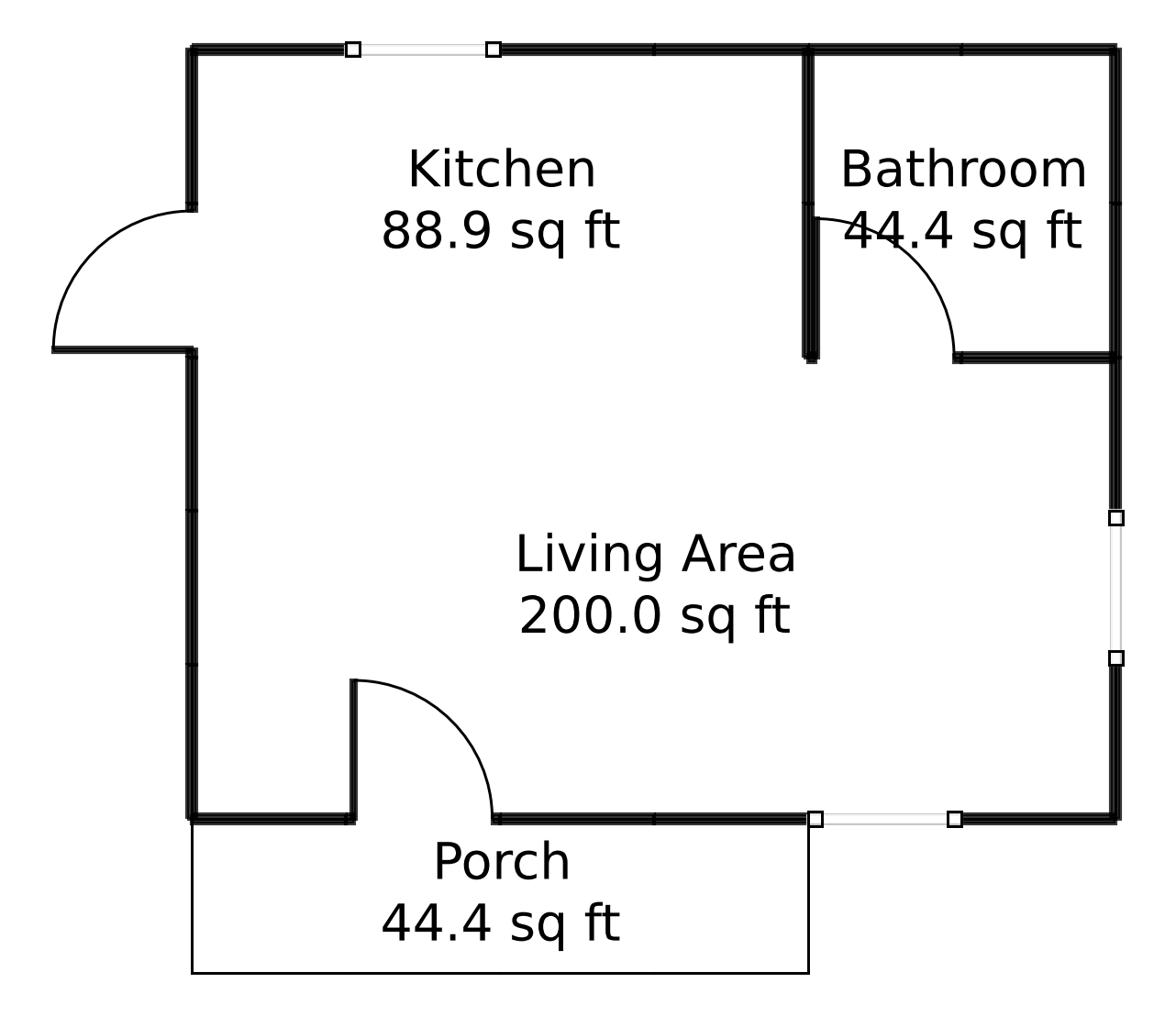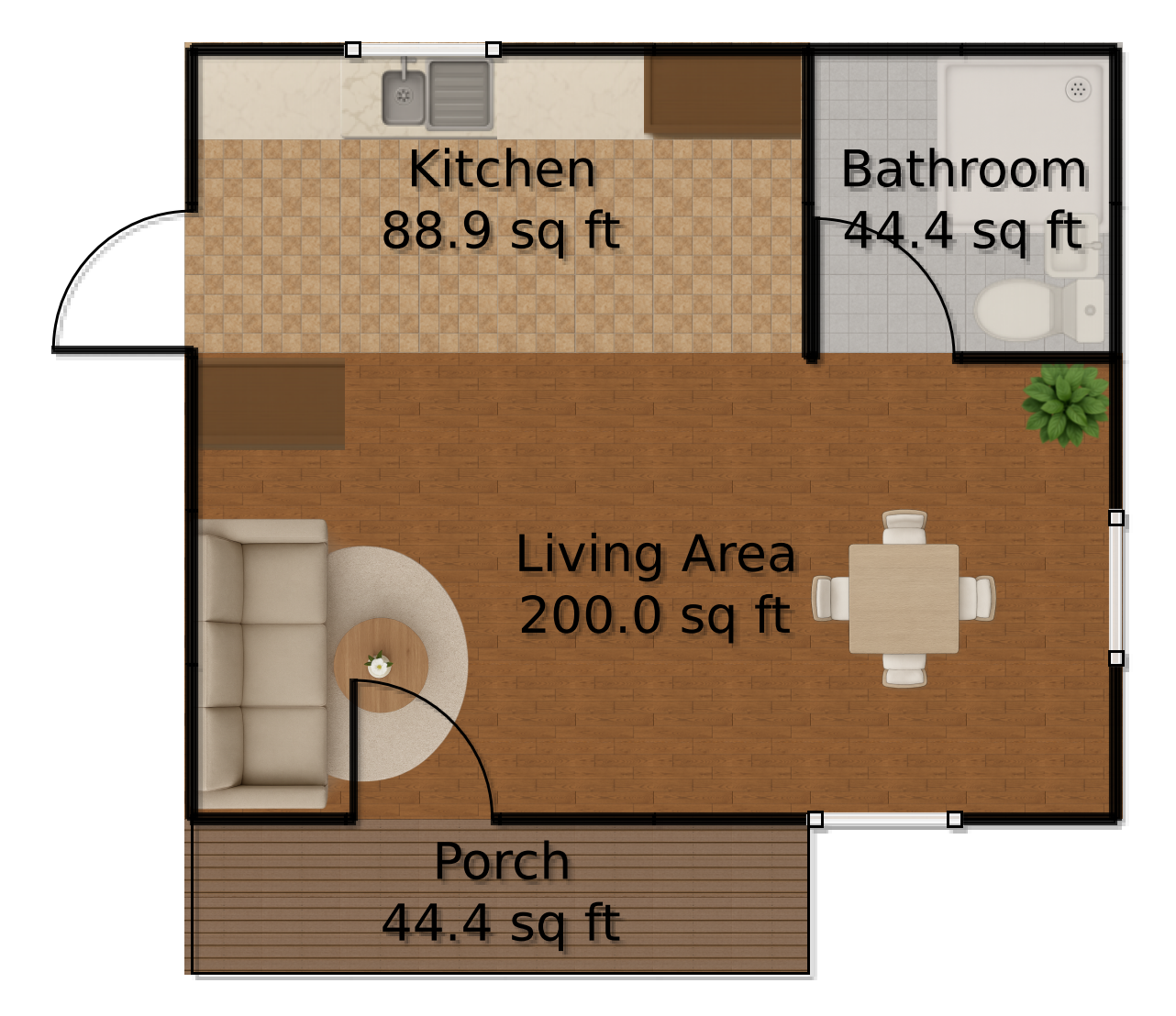Last updated on · ⓘ How we make our floor plans

Behold this architectural beauty — a modern minimalist wonder set against an unconventional landscape. With sleek lines and geometric precision, this house boasts a unique triangular facade.
The siding features natural wood planks that blend seamlessly with the surrounding textures. Topped with a steep, sharp roof, it’s both an artistic statement and a weather-ready shelter.
These floor plan drafts are now available for your perusal and dreaming! Feel free to download them as printable PDFs because, who doesn’t love a good blueprint to ponder?
- Total Area: 378 sq ft
- Bathrooms: 1
- Floors: Let’s keep it simple with 1
Main Floor


The main floor is where all the magic happens in this compact yet cozy home. Totaling approximately 378 square feet, it’s a blend of functionality and style.
Living Area (200 sq ft): The heart of the home, engineered for maximum relaxation. Perfect for binge-watching series you won’t admit to watching.
Kitchen (89 sq ft): Small but mighty! Ideal for spontaneous midnight snack creations or gourmet cooking attempts because the world is your oyster…or maybe just some toast.
Bathroom (44 sq ft): More than just a pit stop! This neatly arranged bathroom is where you can contemplate life or marvel at the efficiency of space.
Porch (44 sq ft): The perfect outdoor space to sip coffee, stargaze, or practice your weather prediction skills. It’s where serenity meets a fantastic view.
Table of Contents




