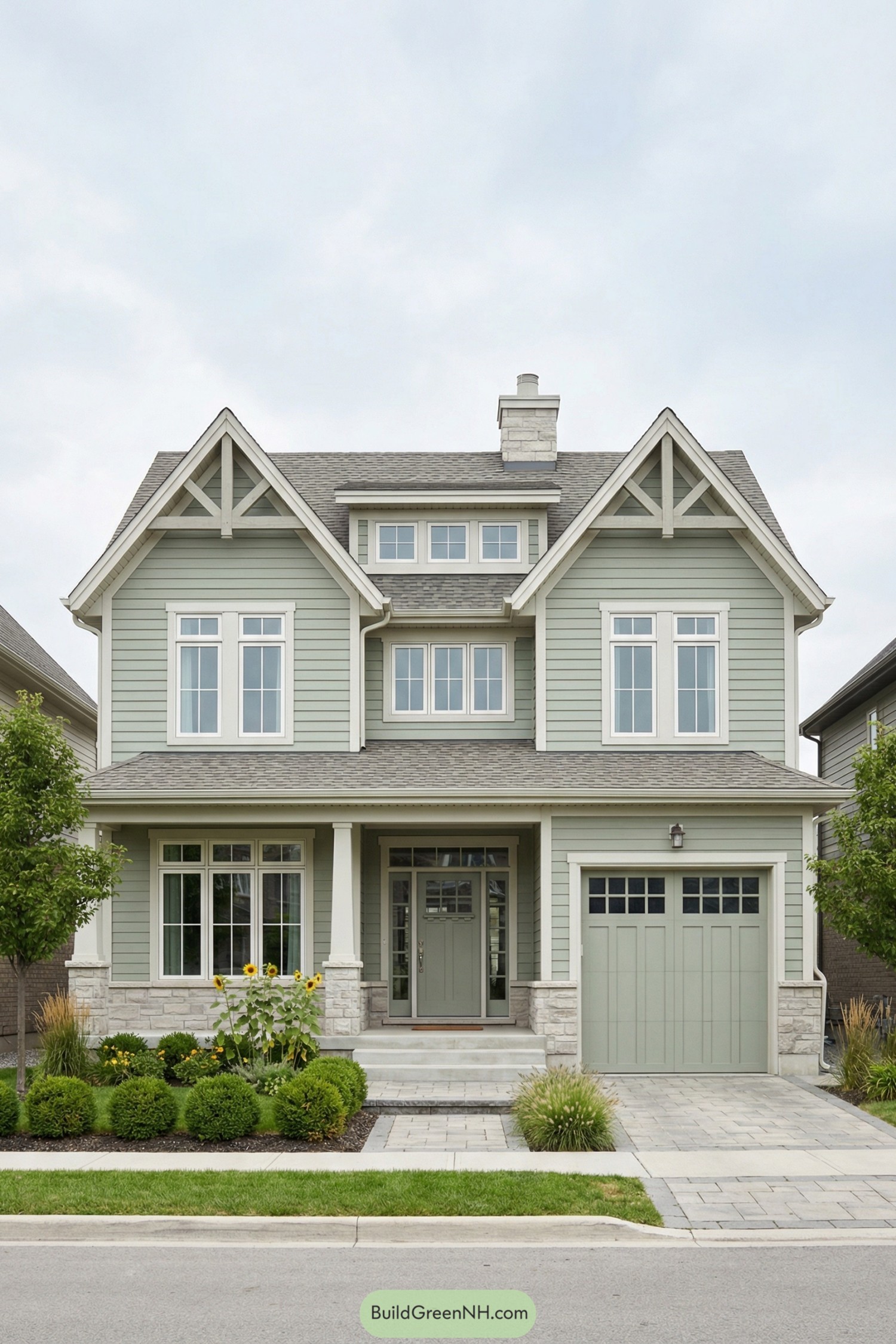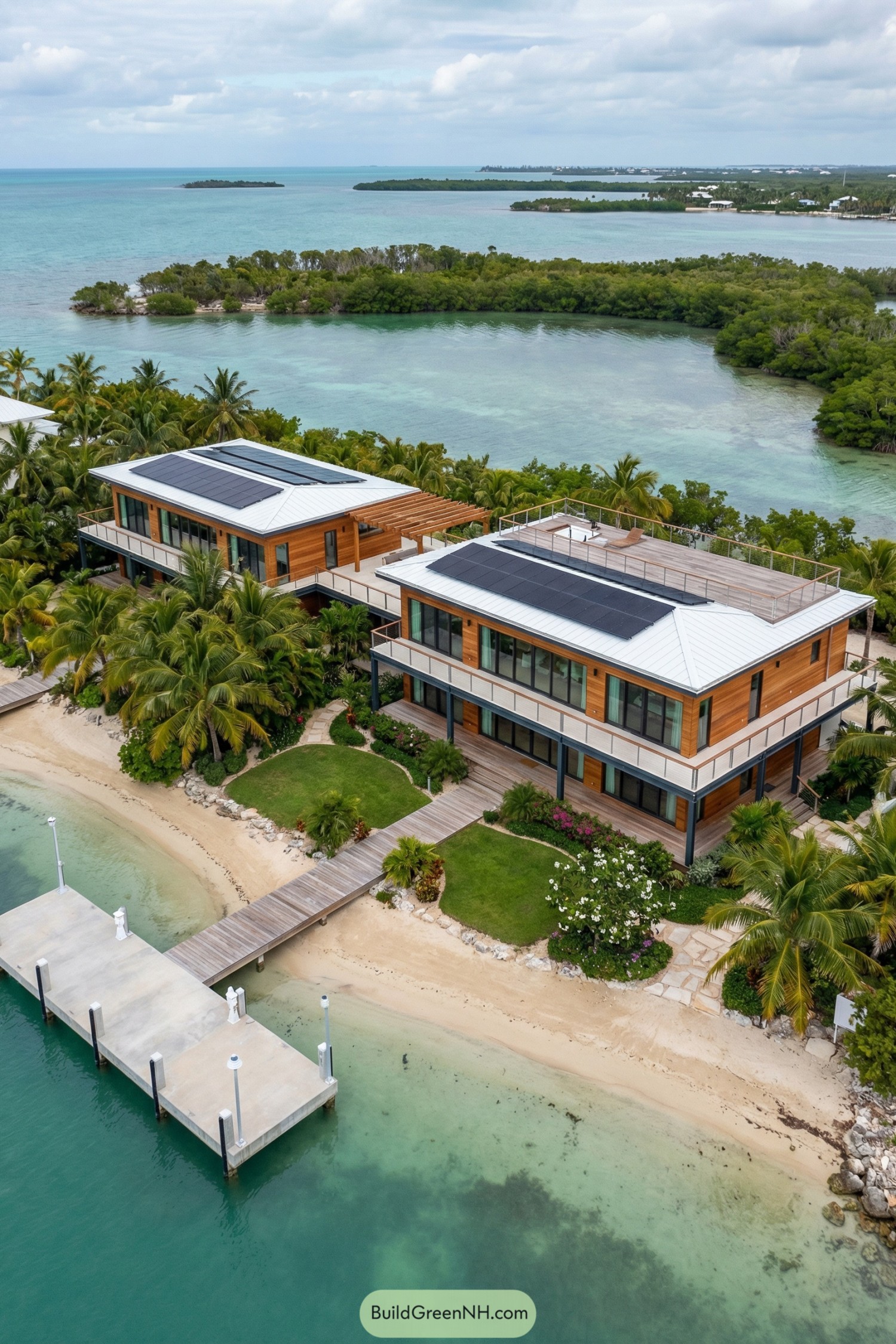Last updated on · ⓘ How we make our designs
Check out our preppy house designs and see how classic campus polish, crisp color palettes, and tailored millwork come together in classic homes.
Preppy done right isn’t just plaid everywhere, it’s about balance, polish, and a little personality. These homes mix clean lines with warmth, symmetry that feels easy, and color that knows when to behave (and when not to).
We borrow a bit from New England tradition, a touch of campus charm, and some coastal polish, then update it all with modern layouts and lighter detailing. If it feels classic but still relaxed, we’ve hit the mark.
You’ll see layered trim work, real materials, and spaces that look put-together but never uptight. Proportion matters, light matters, and comfort always wins, because a good house should look sharp, then kick off its loafers at the door.
Crisp Coastal Farmhouse With Copper Accents
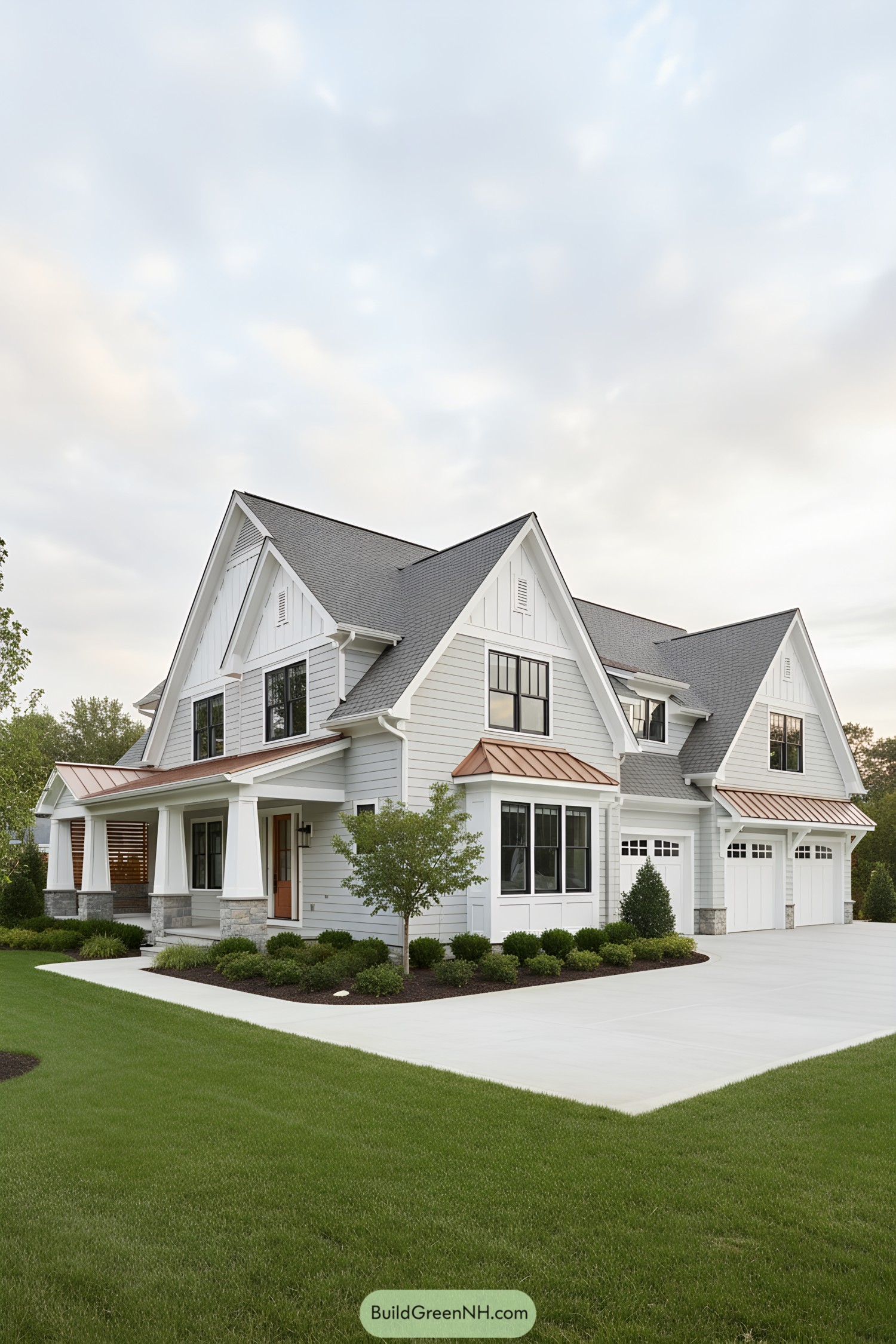
Steep gables, board-and-batten siding, and black-trimmed windows give this home its crisp, collegiate poise—classic prep with a coastal wink. Copper shed roofs over the bays warm the palette, while the deep front porch on chunky tapered columns says, come sit a spell.
The plan tucks a three-bay garage under a unified roofline, balancing symmetry with modern convenience (because muddy cleats happen). Stone plinths, clean lap siding, and neatly pruned foundation plantings ground the façade, emphasizing durability and order without feeling stiff.
Sugar-Blush Georgian With Nautical Trim
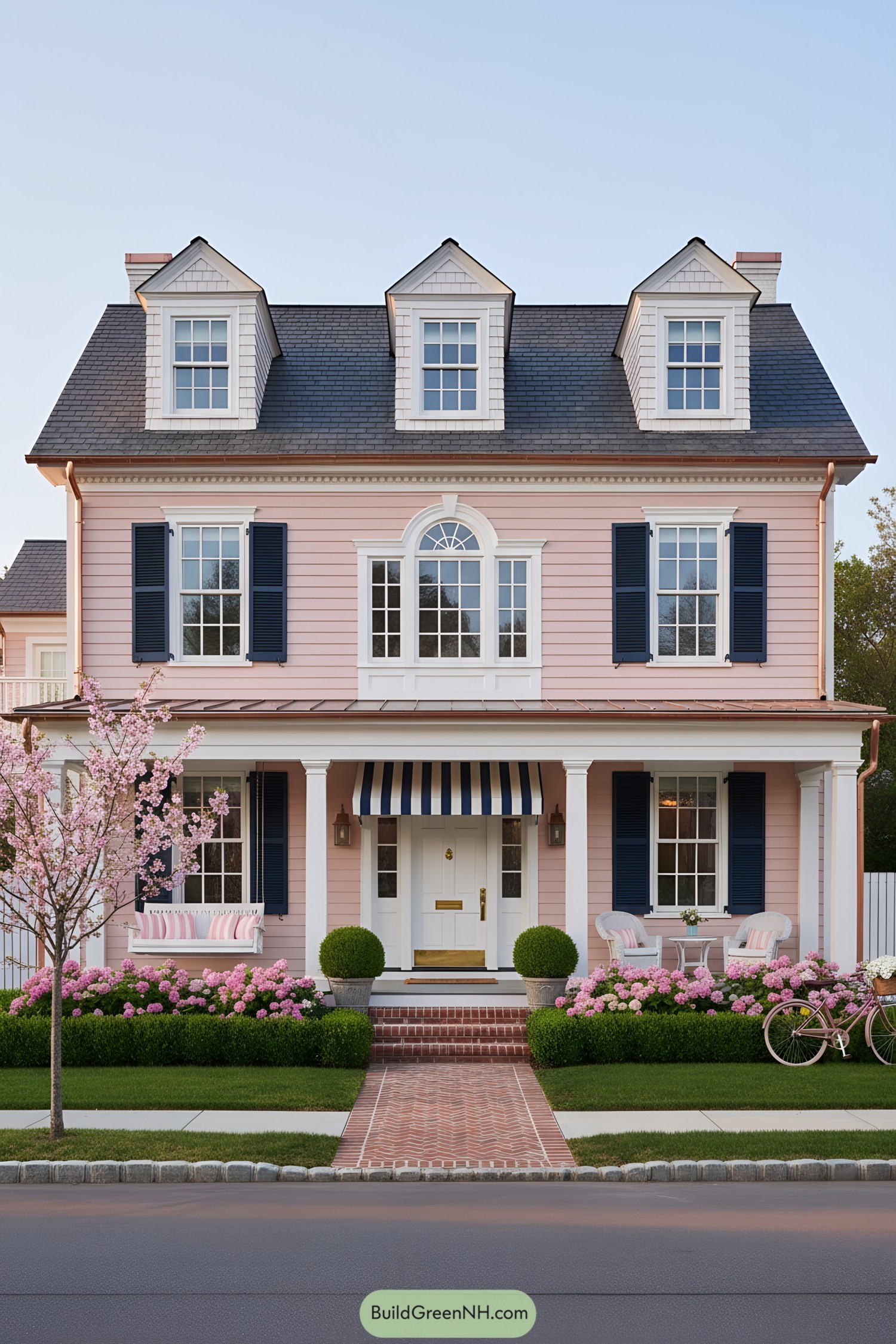
This prim Georgian silhouette gets a playful twist with blush siding, crisp white trim, and a navy-and-white awning that winks at classic yacht clubs. The symmetry—triple dormers, centered entry, and balanced shuttered windows—keeps it dignified even while it’s clearly having fun.
Copper downspouts, brick steps, and a herringbone walk add tactile richness that grounds the pastel palette. Boxwood orbs and frothy hydrangeas frame the porch like a tailored blazer, proving proportion and texture matter as much as color in nailing that polished-preppy vibe.
Neoclassical Manor With Slate Crown
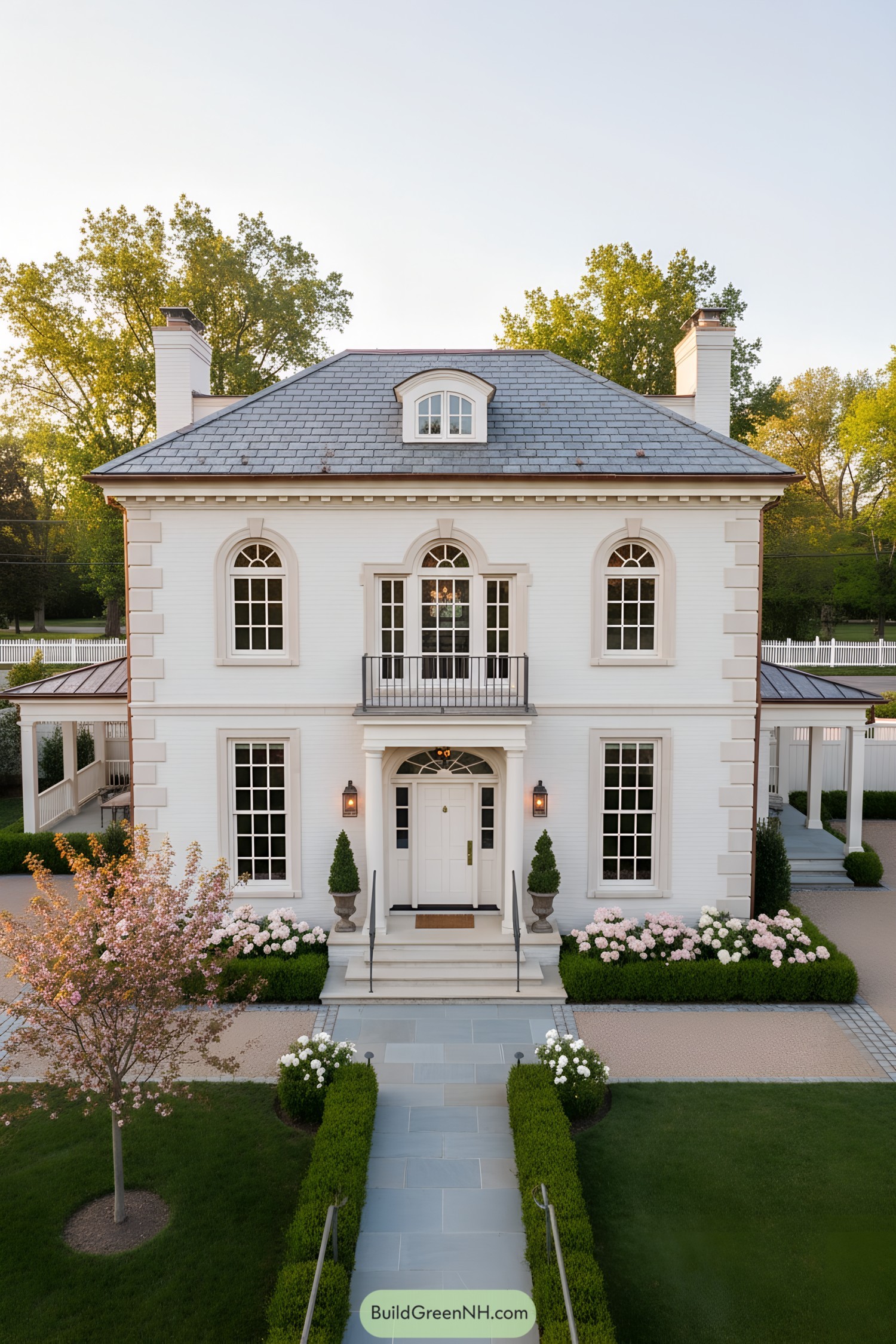
Symmetry does the heavy lifting here, with arched sash windows, a centered portico, and a petite balcony that whispers, not shouts. The pale brick, limestone trim, and slate roof strike that preppy balance—pressed shirt, loosened tie.
Copper gutters and lanterns warm up the crisp palette while the dormer and tall chimneys add vertical rhythm. Boxwood hedges, bluestone walk, and frothy hydrangeas frame the façade, proving landscaping can be the house’s best jewelry.
Shingle-Style Chateau With Nautical Poise
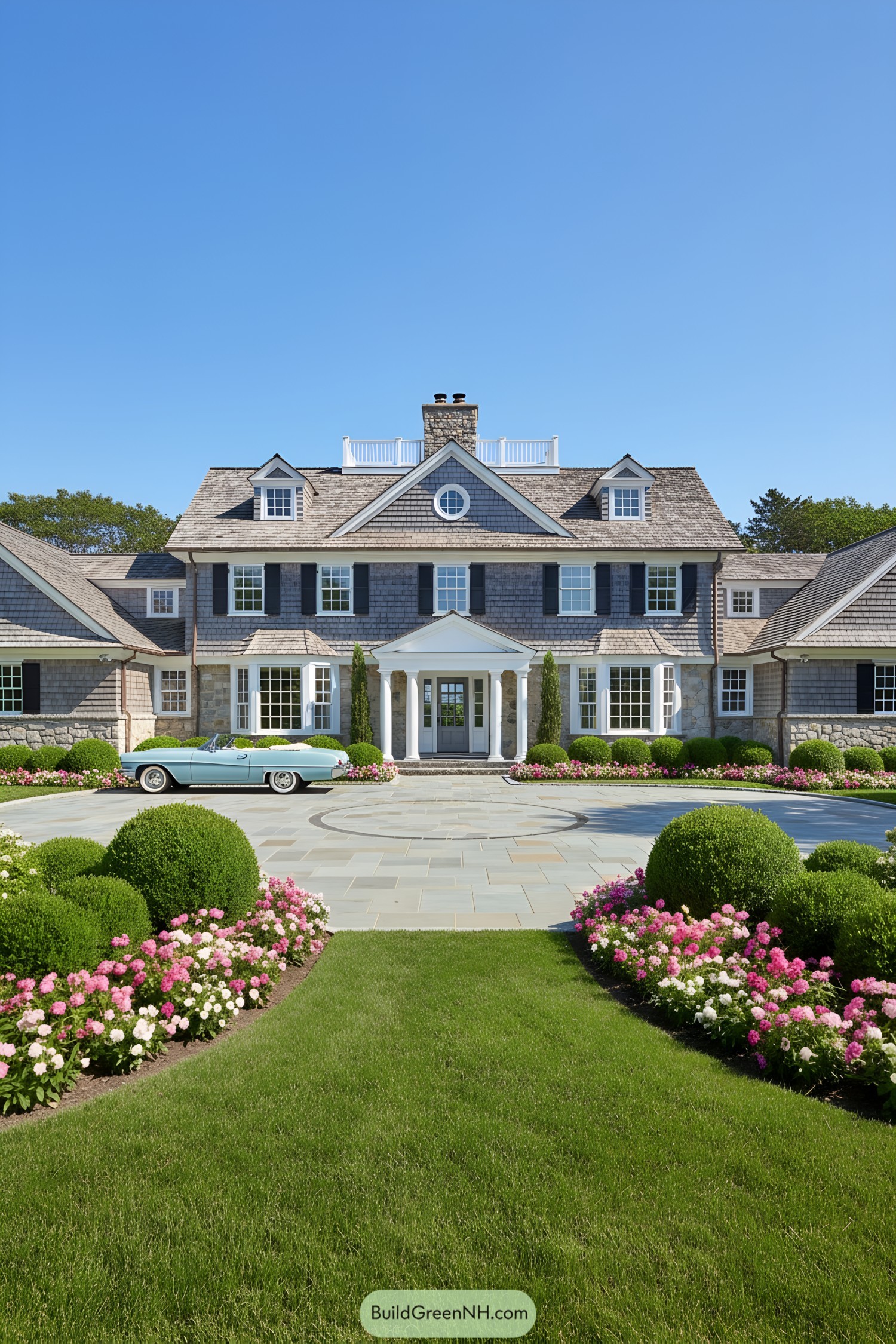
Cedar shingles, black shutters, and a crisp white portico give the house a timeless shingle-style backbone with a bit of yacht-club swagger. Symmetrical dormers and a widow’s walk nod to classic New England, while that stone chimney anchors the roofline like a mast in harbor.
The bluestone motor court, detailed with a subtle medallion, keeps the arrival sequence elegant and practical—no tire ruts here, just drama. Low boxwood mounds and pink-and-white borders soften the facade, guiding the eye to the entry and proving that formality can still feel friendly.
Blue-Shutter Gambrel With Garden Grace
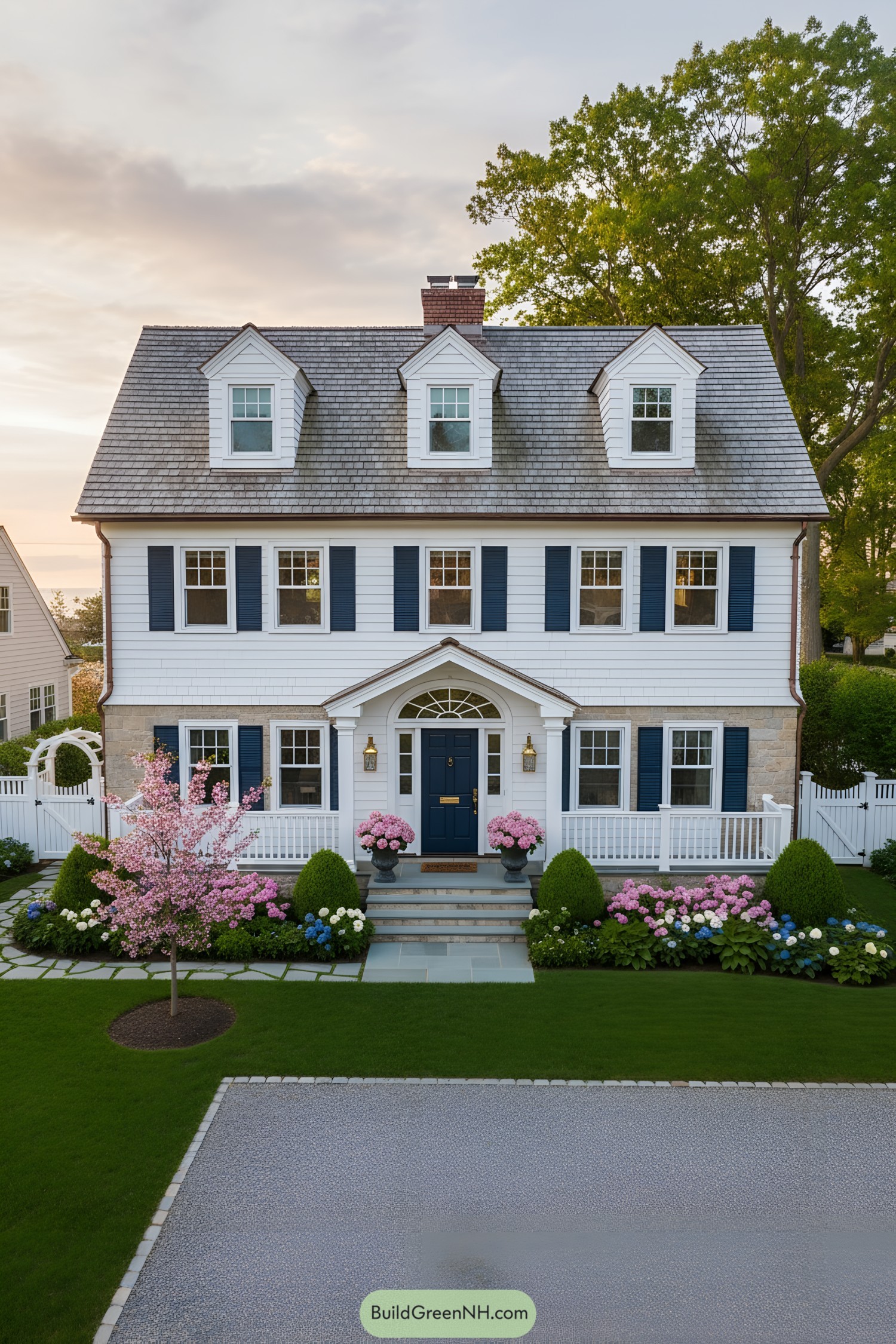
A classic gambrel silhouette sets a stately rhythm, topped with evenly spaced dormers and a tidy cedar roof that whispers New England. Deep-blue shutters and a matching front door anchor the facade, while the fanlight transom adds a soft, gracious flourish at the entry.
Stone-clad first level gives the base heft and weather-ready durability, letting the lighter upper stories feel crisp and airy. Symmetrical lanterns, a wrap porch, and sculpted hydrangeas frame the steps—formal enough for a garden party, relaxed enough for sandy shoes.
Porch-Perfect Colonial With Navy Shutters
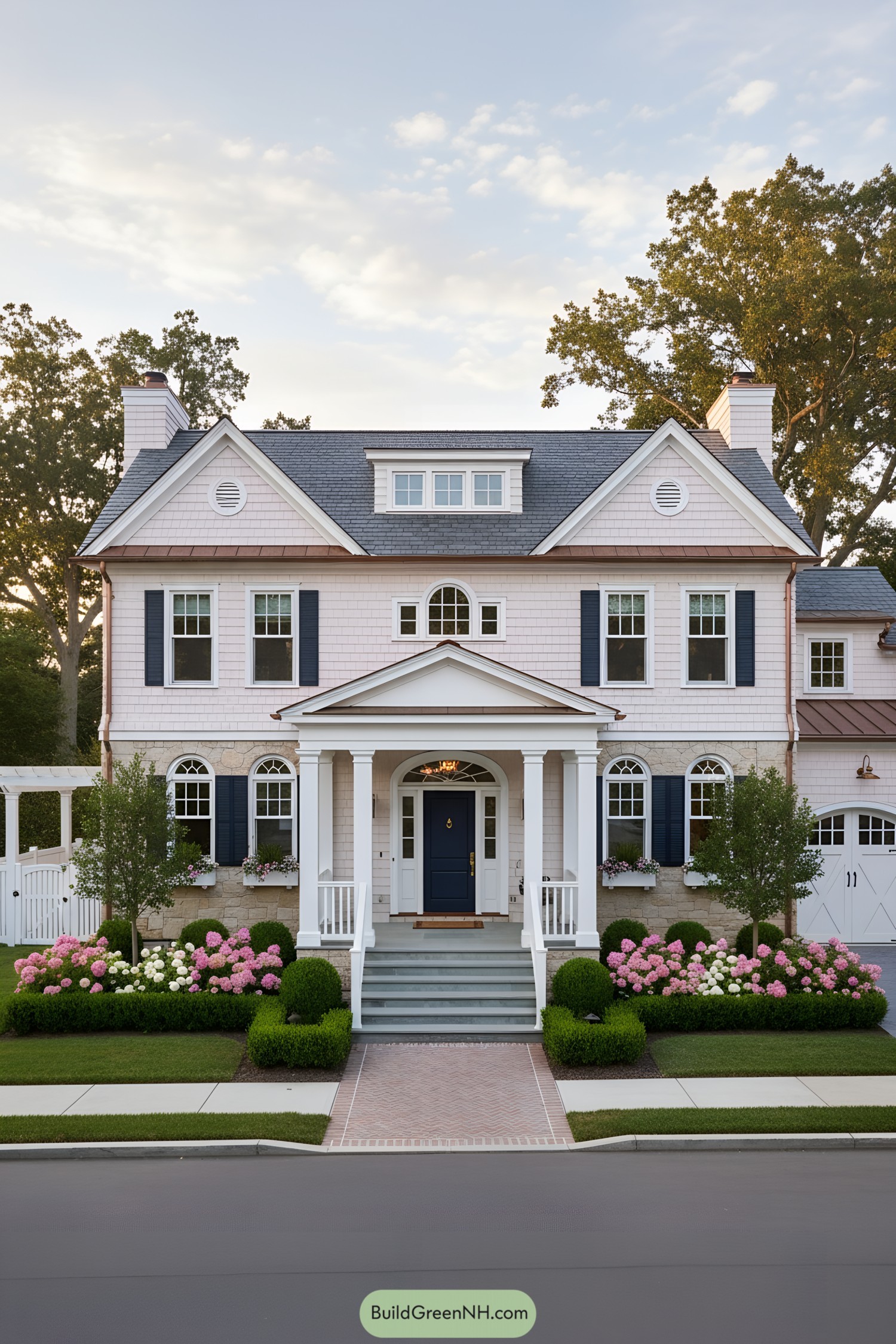
Classical symmetry does the heavy lifting here, with a centered portico, evenly spaced windows, and a crisp pediment that cues instant curb appeal. Shingle cladding softens the formality, while stone at the lower level grounds the facade—like loafers with a tux, unexpectedly right.
Deep blue shutters and door bring nautical punch and sharpen the white trim, giving the entry hierarchy and warmth. Copper accent flashing and carriage-style garage doors add handcrafted texture, and the dormer keeps the roofline lively without shouting.
Blush Colonial With Garden Parterre
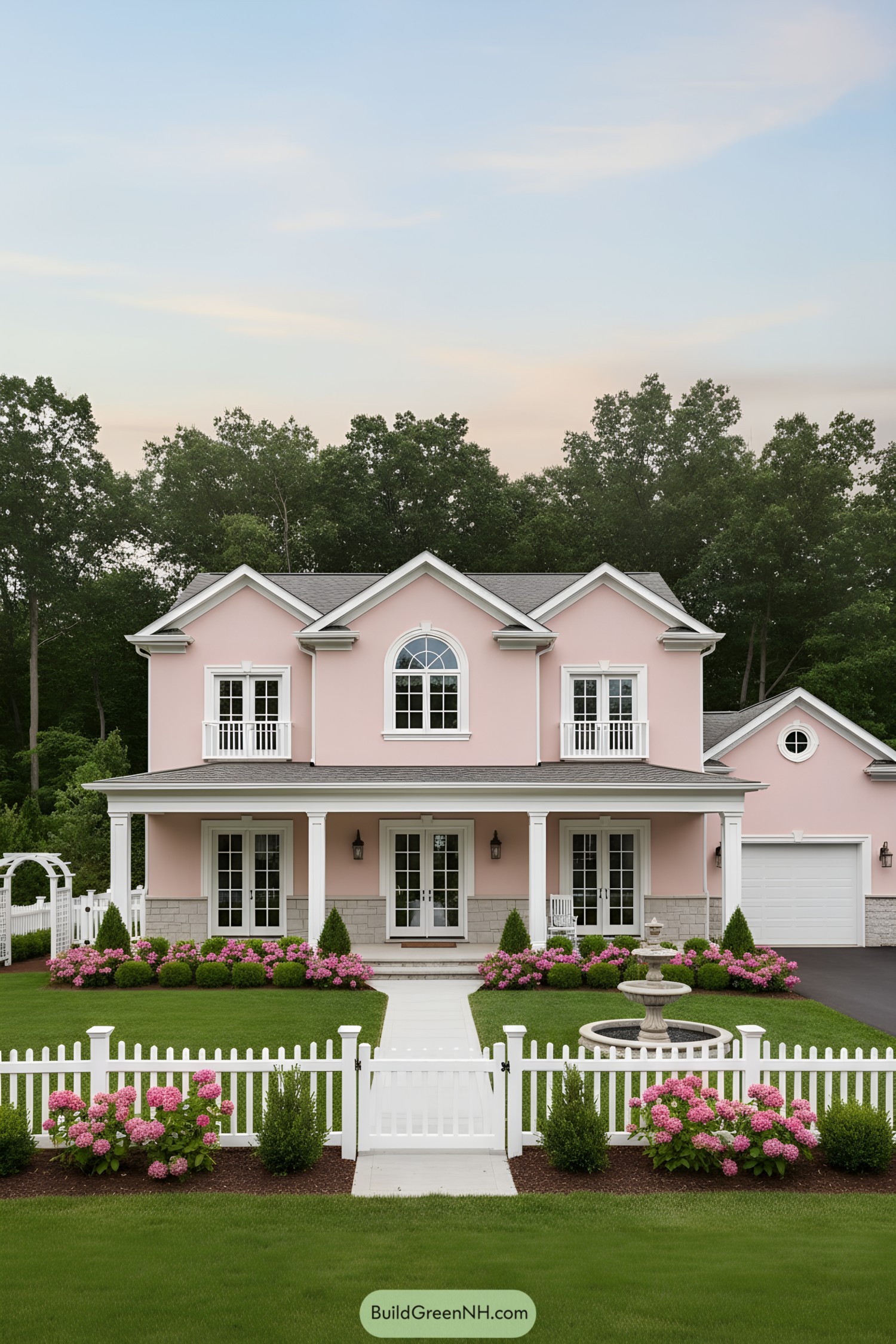
Soft blush stucco meets crisp white millwork, giving the classic colonial bones a playful, polished twist. The arched Palladian window and twin Juliet balconies add just enough flourish to say preppy without shouting it.
Stone wainscotting grounds the first floor, protecting the facade while visually anchoring the generous wraparound porch. A symmetrical walkway, fountain, and clipped hedges nod to formal garden traditions—because yes, geometry can be charming.
Seaside Gable House With Iron Balconies
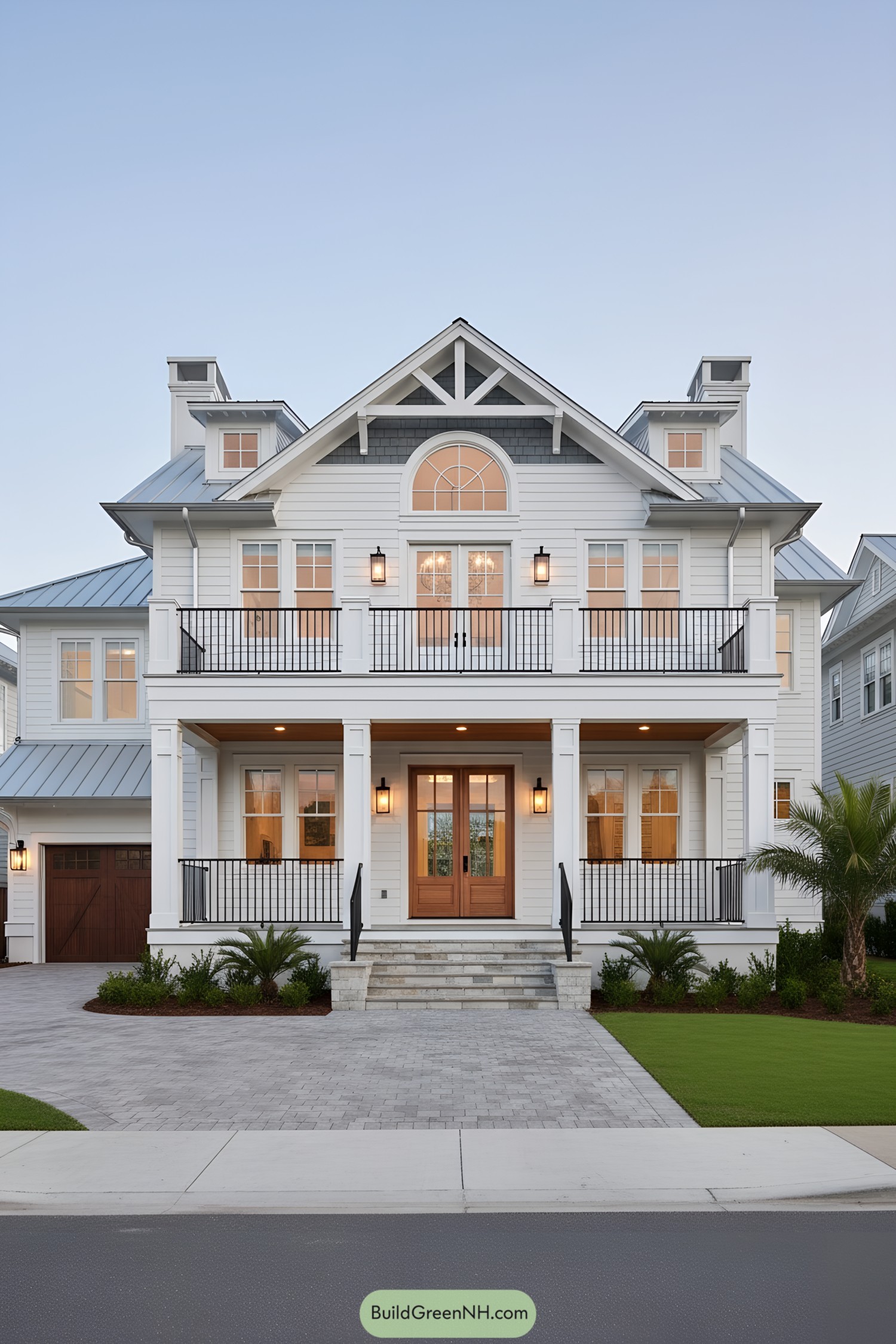
Classic symmetry anchors the façade, while the arched transom and gabled truss add a little smile to the roofline. Metal standing-seam roofing and crisp lap siding nod to coastal heritage and shrug off salty air, because maintenance shouldn’t be a hobby.
Double porches with slender square columns and iron railings create layers of outdoor living, basically a front-row seat to every golden hour. Warm wood doors and lantern sconces soften the cool palette, balancing durability with welcome-home charm.
Mediterranean Manor With Poolside Veranda
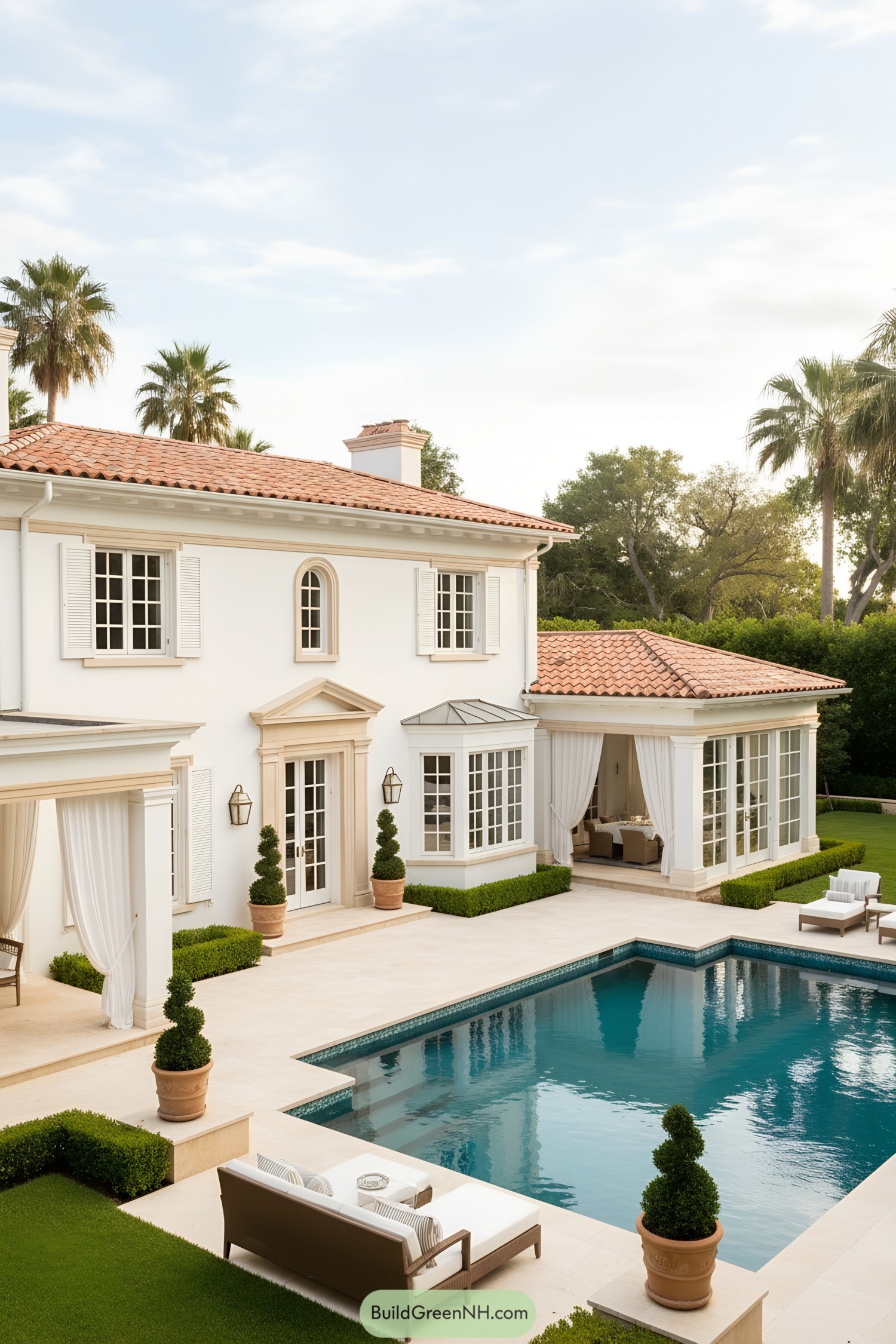
Sun-washed stucco, pale limestone trim, and clay tiles mix Mediterranean ease with buttoned-up symmetry. The crisp shutters, pedimented entry, and lantern sconces keep it tailored—like a blazer over a resort shirt, and it works.
A glazed garden room and curtained loggias frame the pool, making indoor-outdoor living feel intentionally choreographed. Boxwood edges and terracotta topiaries sharpen the geometry, guiding views and softening the hardscape just enough.
Sandstone Regency With Garden Formality
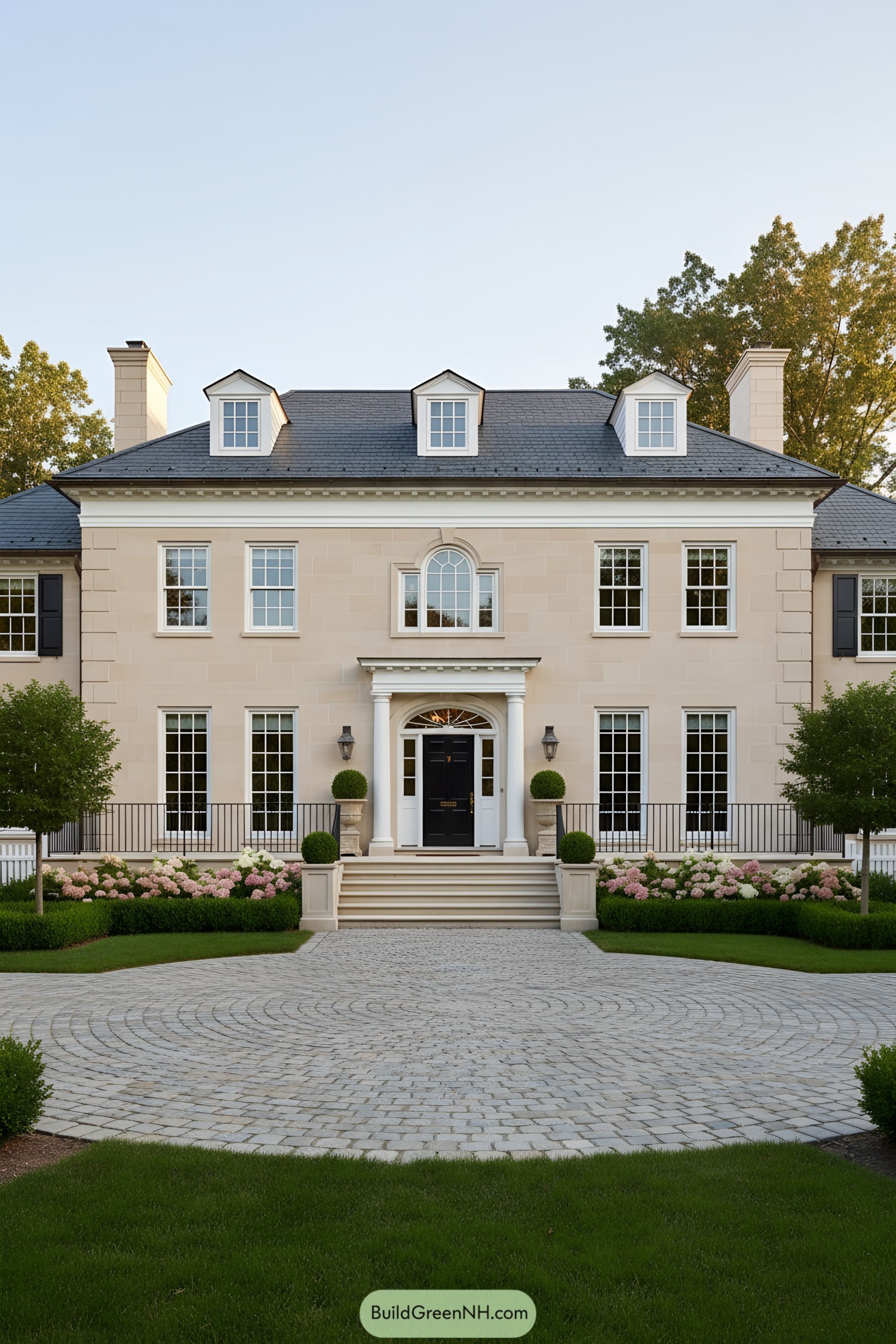
This façade leans into balanced Regency cues: a limestone-toned skin, tall multi-pane windows, and a crisply dentiled cornice under a dark slate roof. The centered portico with Tuscan columns frames a glossy black door and fanlight, turning arrival into a little ceremony (cue the polite topiary bow).
Three dormers puncture the roofline to soften the scale and pull daylight deep into the upper floor. A broad stair, wrought-iron railings, and a circular cobblestone motor court choreograph movement, while boxwood hedges and blush hydrangeas keep the symmetry grounded and gracious.
Lowcountry Villa With Lanterned Veranda
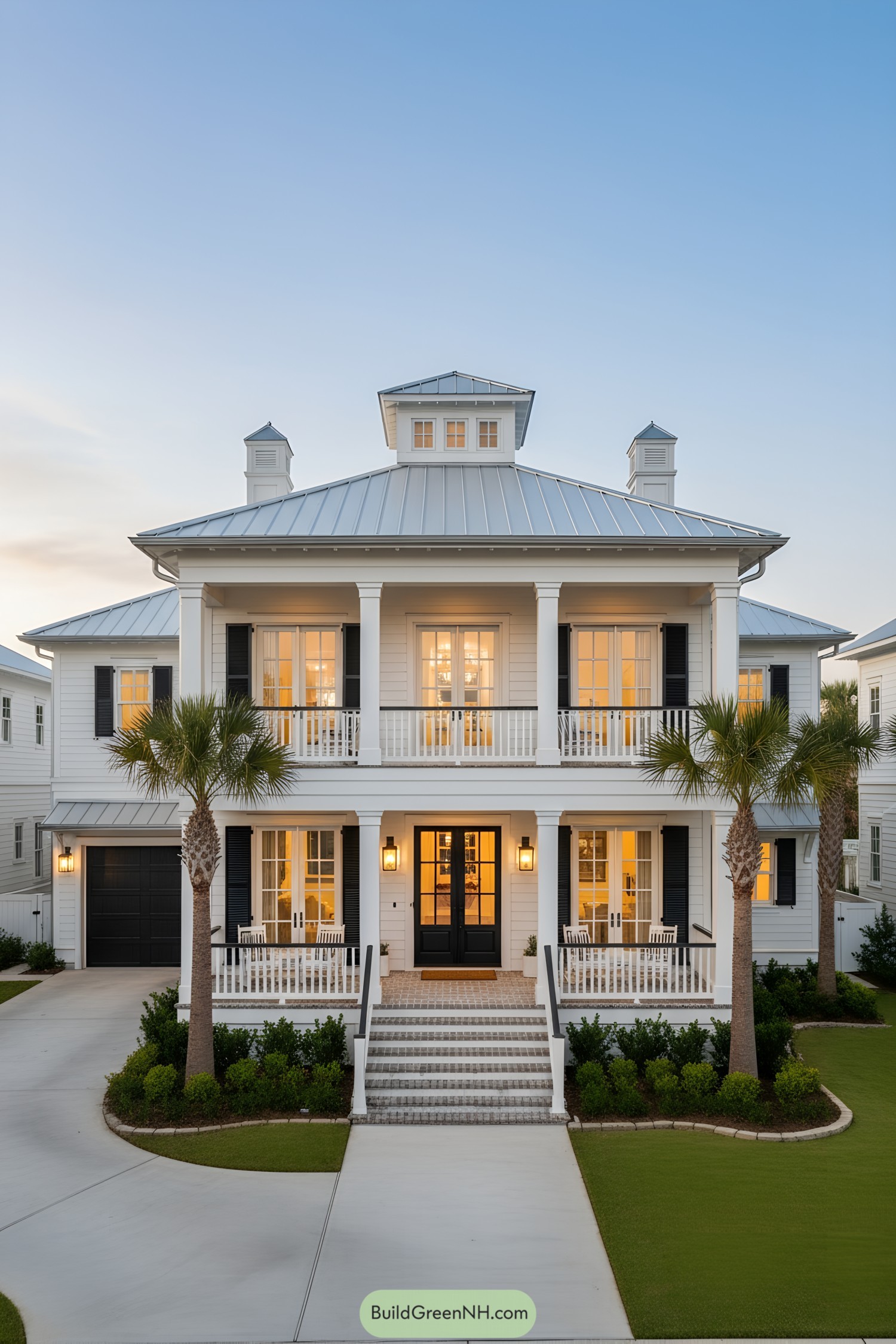
This composition blends Lowcountry charm with crisp, coastal restraint: a symmetrical façade, twin-tier porches, and a lantern-framed entry that feels gracious but not fussy. The hip metal roof with cupolas nods to hurricane-savvy vernacular, shedding heat and storms while lending that breezy resort silhouette.
Tall French doors stack for rhythm and light, while black shutters punch up contrast like a good tux at the beach. Elevated brick steps, broad railings, and palm-framed beds guide the eye and the breeze, proving that circulation and curb appeal can be best friends.
Peony-Pink Colonial With Indigo Shutters
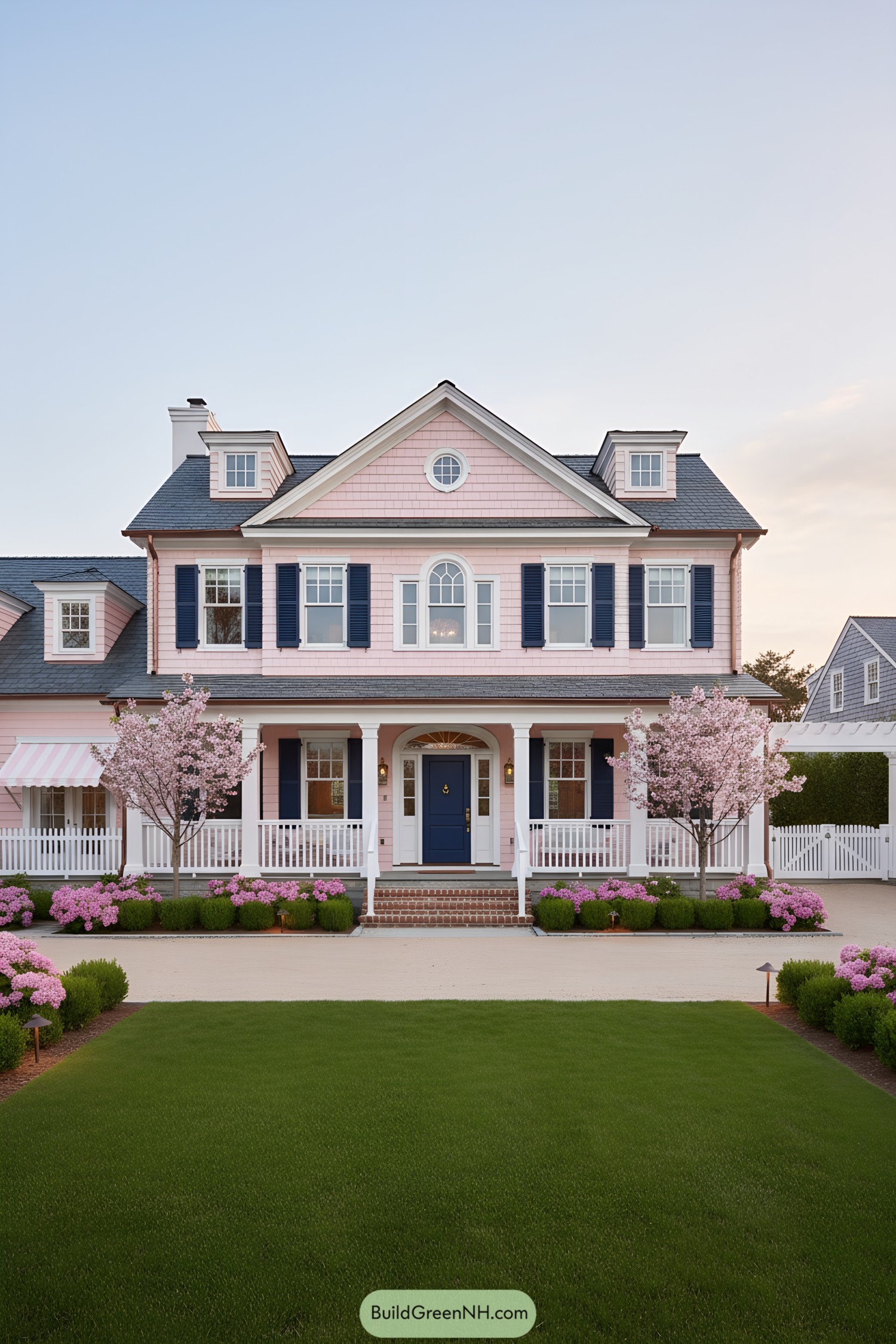
This stately facade balances classic colonial symmetry with playful color, pairing peony-pink shingles and crisp white trim with inky shutters. A deep-blue door grounds the palette, while dormers and an arched transom nod to traditional East Coast heritage without feeling stuffy.
A wraparound porch, brick stoop, and striped awning add everyday charm and weather-smart function, giving shade, shelter, and a spot for iced tea diplomacy. Boxwood hedges, flowering cherries, and layered beds frame the entry, guiding the eye to that centered doorway like a well-rehearsed chorus line.
Sunlit Portico Manor With Palm Poise
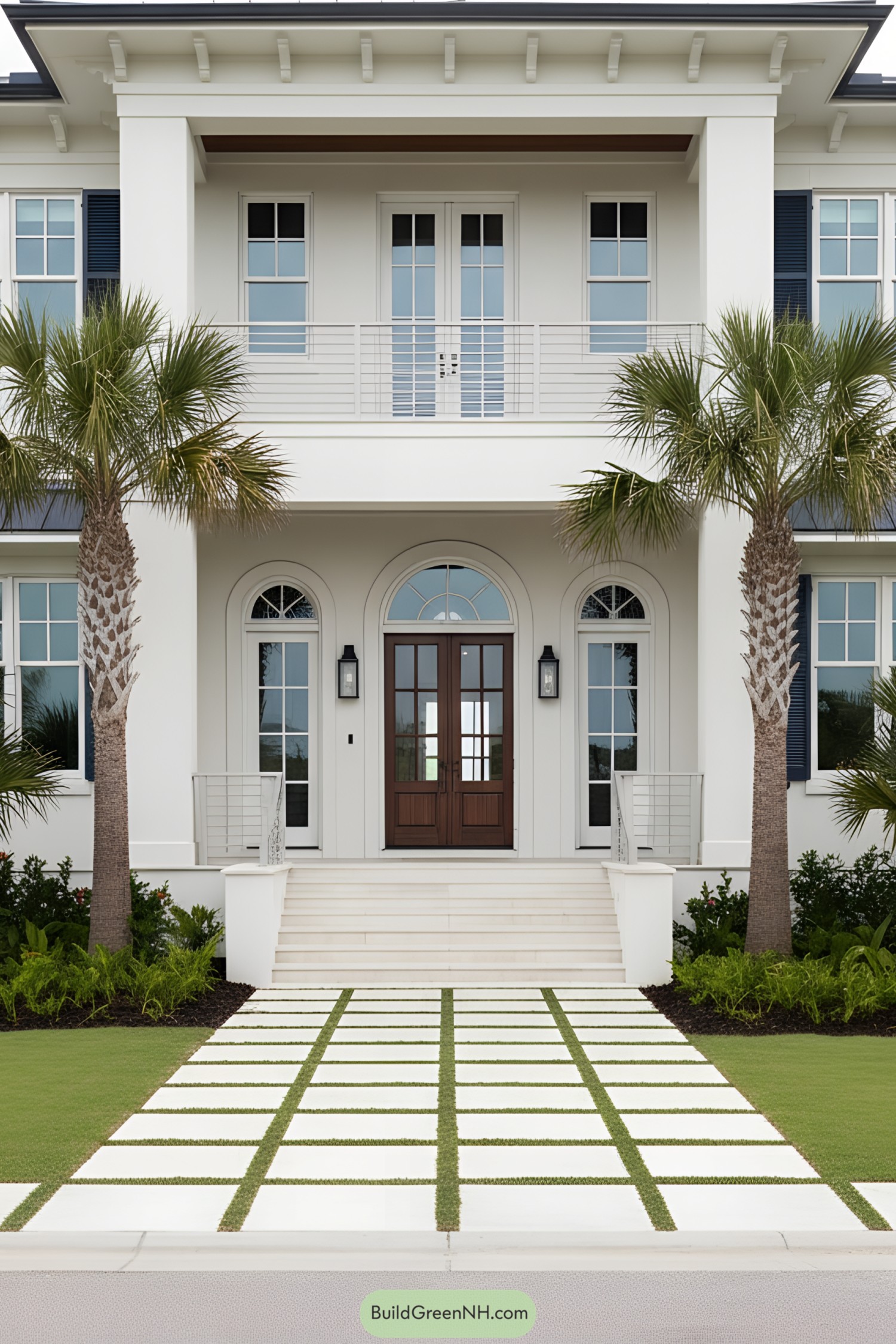
A crisp white facade pairs with dark bronze doors, arched sidelights, and rail-lined balconies for a balanced, breezy look. The deep porch and symmetrical window pattern borrow from classical coastal manors, but keep things light and modern.
Stepped limestone stairs and a turf-inlay drive create a clean approach that also manages stormwater—pretty and practical. Slim metal railings, exposed rafters, and navy shutters add nautical cues without going costume-y, giving the whole place quiet confidence by the sea.
Pastel Portico Cottage With Striped Awning
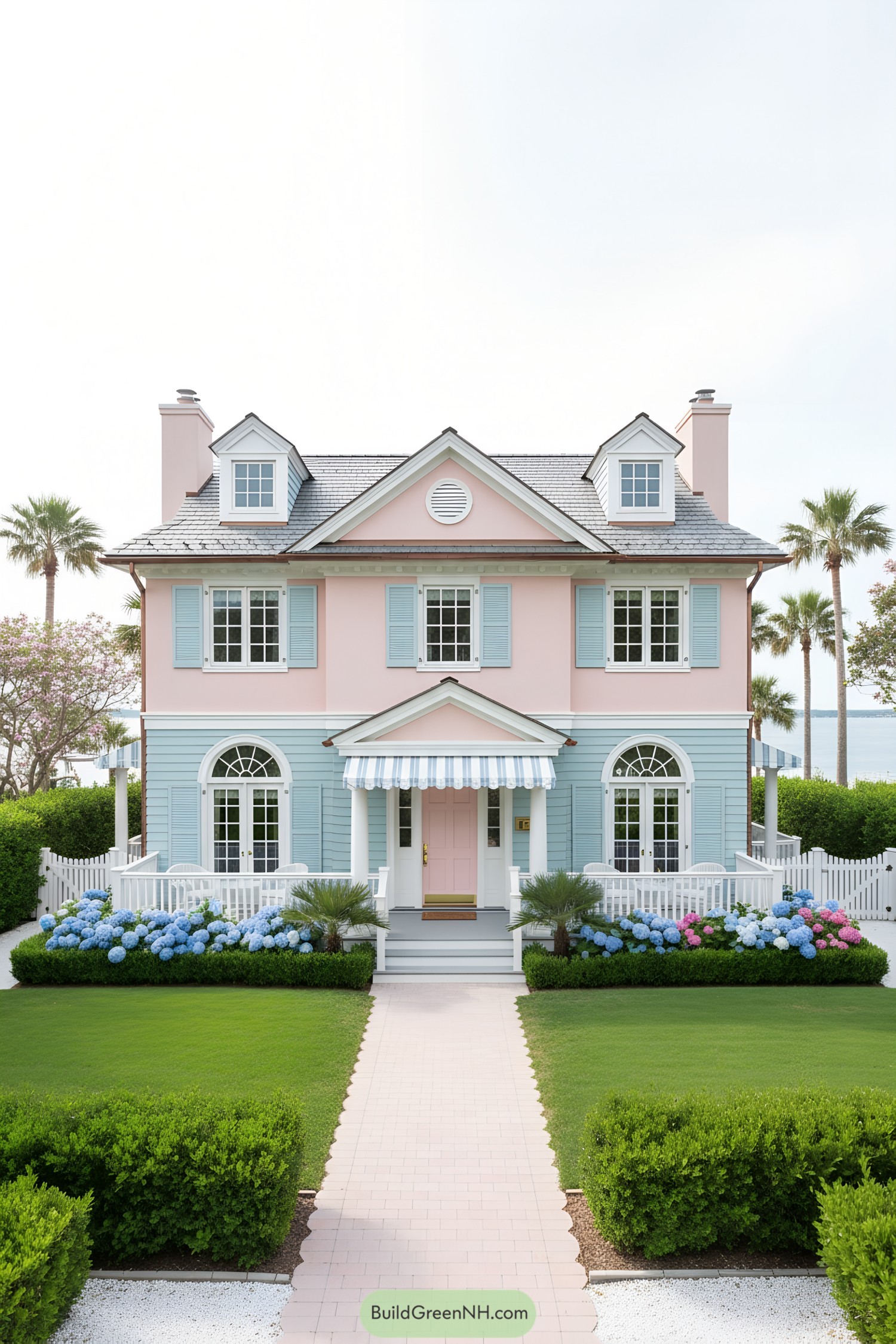
Classic symmetry keeps this charmer grounded while the sherbet palette brings pure seaside joy. The striped awning and louvered shutters do the shading heavy-lifting, so the interiors stay cool without fuss.
Arched French doors, dormers, and a petite columned porch nod to Colonial roots polished with resort flair. Neatly boxed hedges and hydrangea drifts create a crisp foreground, guiding the eye to that soft blush door—an irresistible welcome moment.
Palm-Framed Portico With Charcoal Roof
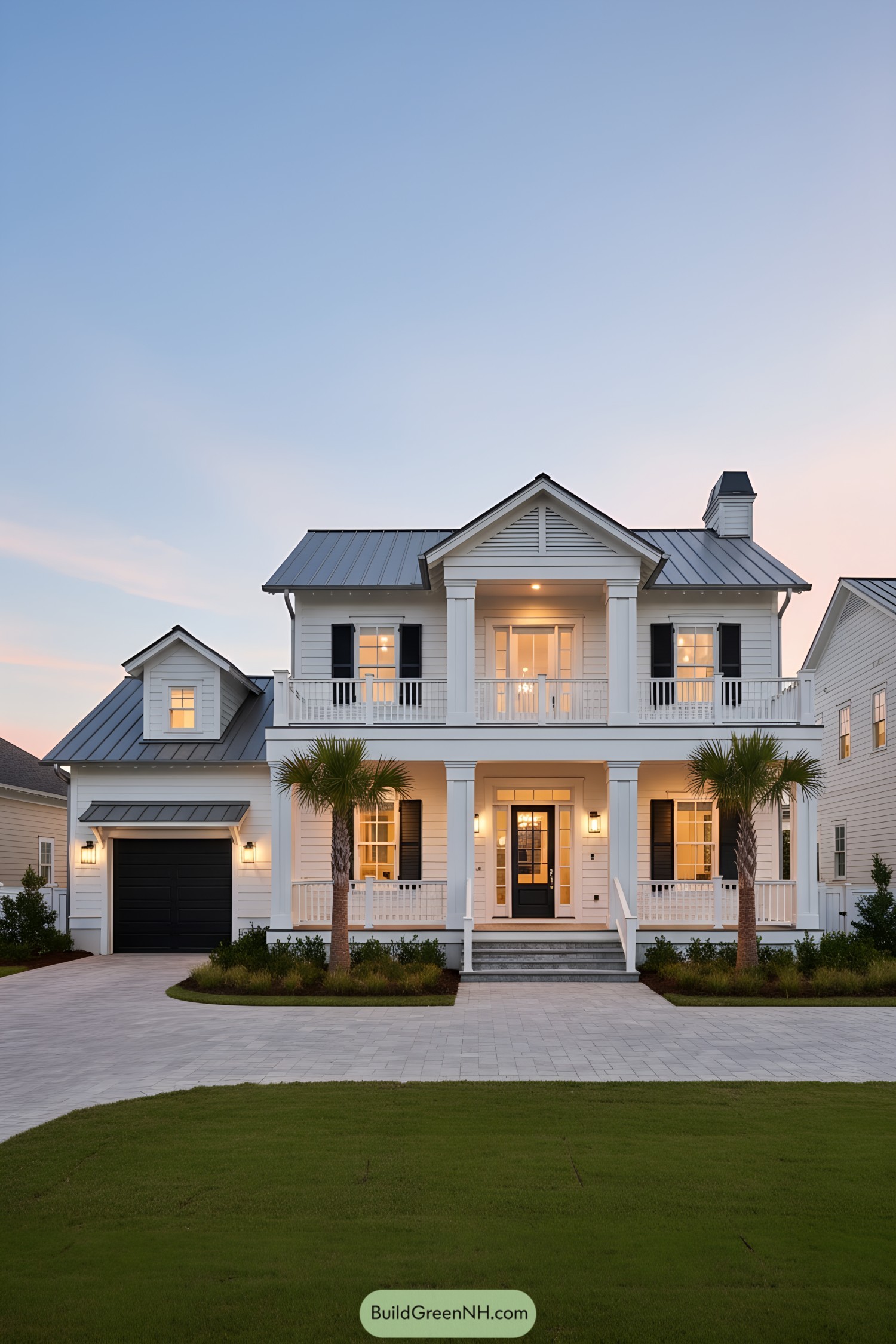
This facade leans into breezy Lowcountry charm, then sharpens it with crisp, charcoal standing-seam roofs and inky shutters for contrast. Symmetry keeps the whole composition calm while those twin porches do the heavy lifting for shade and neighborly vibes—because chairs need somewhere to gossip, too.
Tall square columns and a centered pediment create a stately entry that quietly nods to classical rules without feeling stuffy. The side carriage garage tucks away mass, and the grille-lite windows keep proportions lively so light bounces through the interiors like it has weekend plans.
Blush-Shingle Colonial With Polished Symmetry
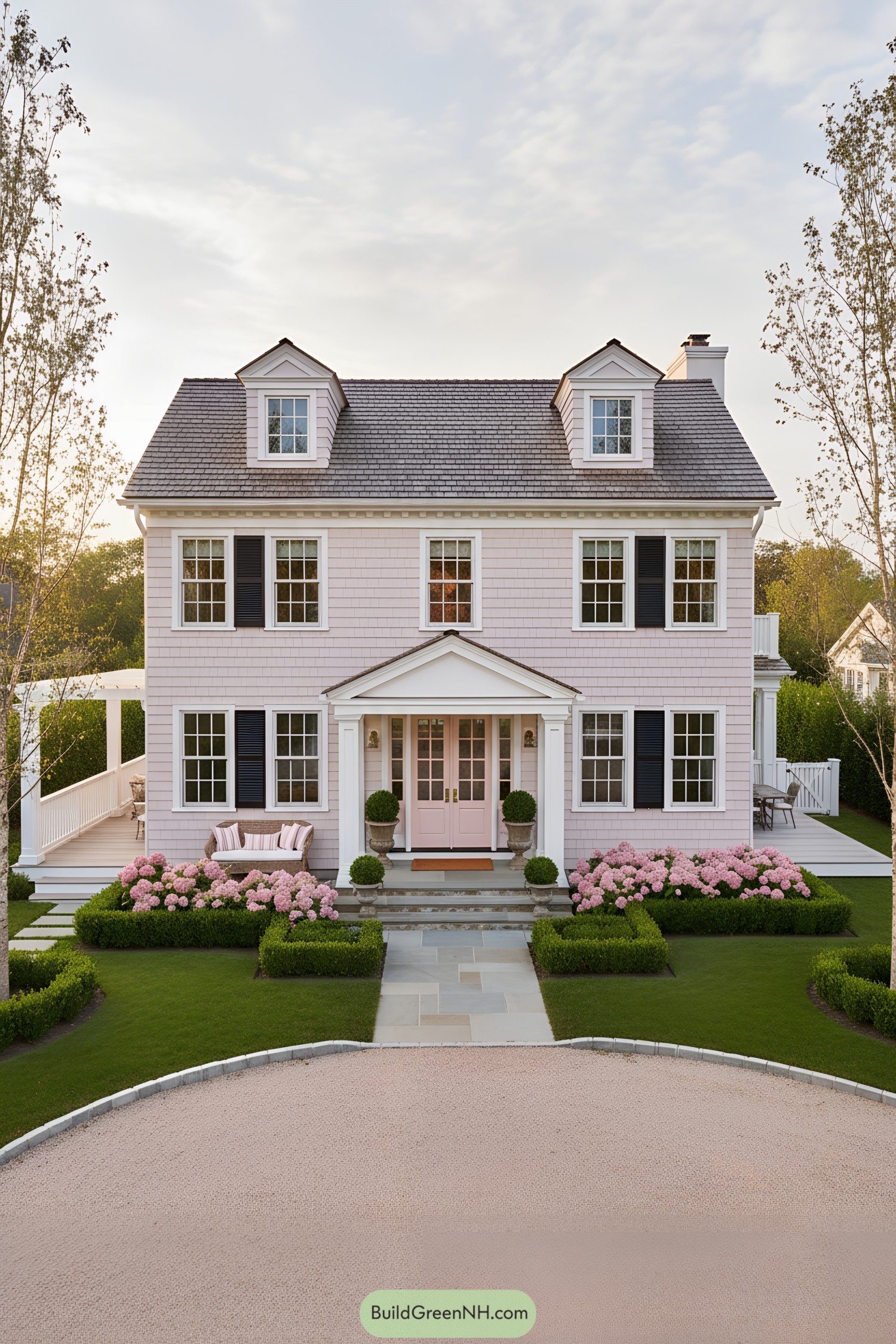
Crisp symmetry rules the facade, from evenly spaced windows and dormers to the centered portico with tidy urns—classic proportions that calm the eye. Black shutters and a pale slate roof ground the blush shingles, so the whole composition feels crisp, not sweet.
Wrapped porches and French doors hint at breezy, coastal living while boxwood hedges and hydrangeas deliver that prep-school uniform of the garden world. The trim work is intentionally lean and sharp, letting the shingle texture do the talking and giving the house a timeless, camera-ready posture.
Aqua-Shutter Colonial With Copper Porch
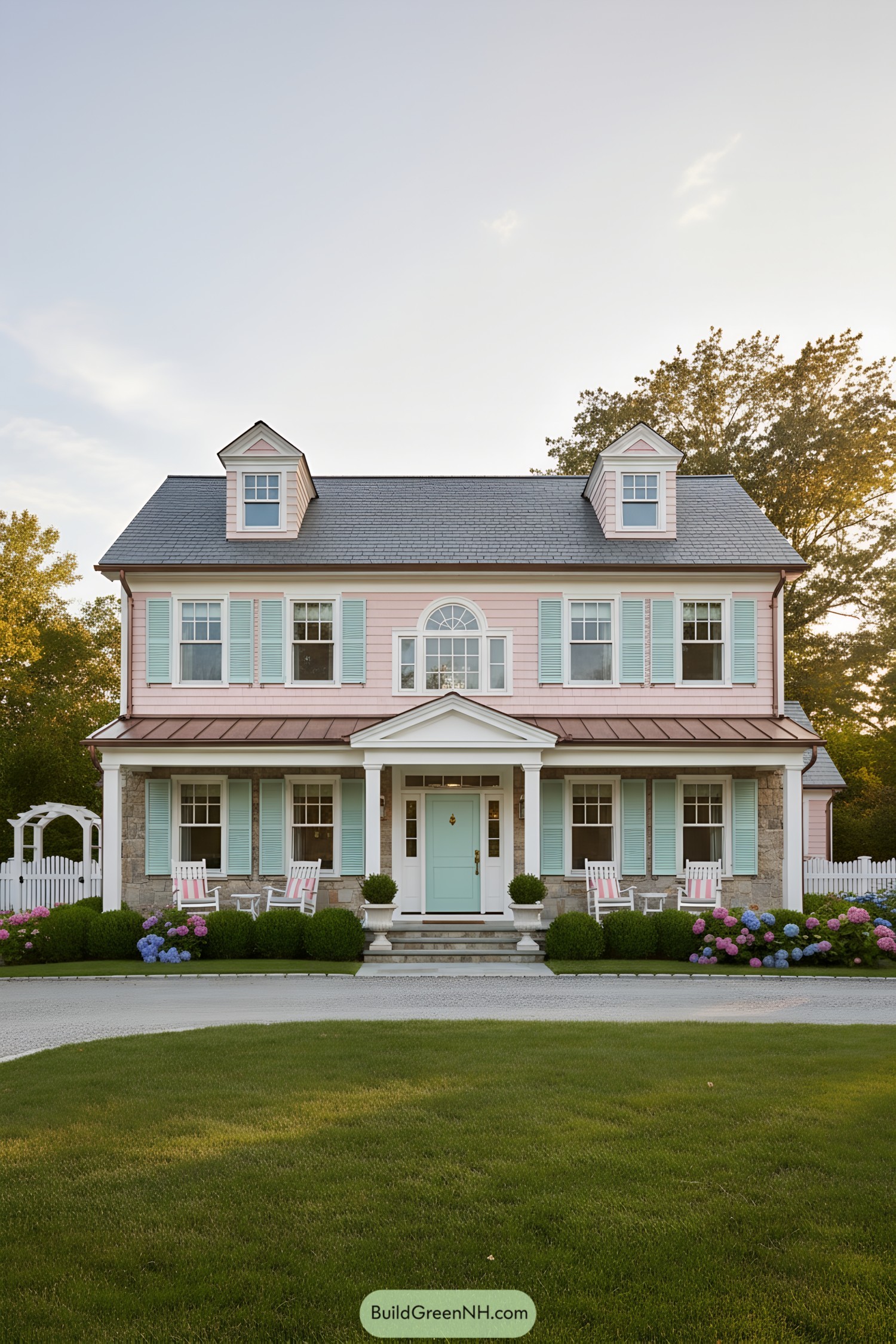
Classic symmetry meets breezy coastal color, with pale pink clapboards and robin’s-egg shutters playing off a patinated copper porch roof. The centered pedimented entry and arched transom keep it stately, while dormers pop the roofline like neat little bow ties.
Stone at the ground floor anchors the elevation and protects from splash, letting the lighter upper stories feel airy and bright. Trim is crisp and layered, from crown moldings to shutter dogs, because good manners in architecture start at the details.
Rosy Shingle Colonial With Copper Bay
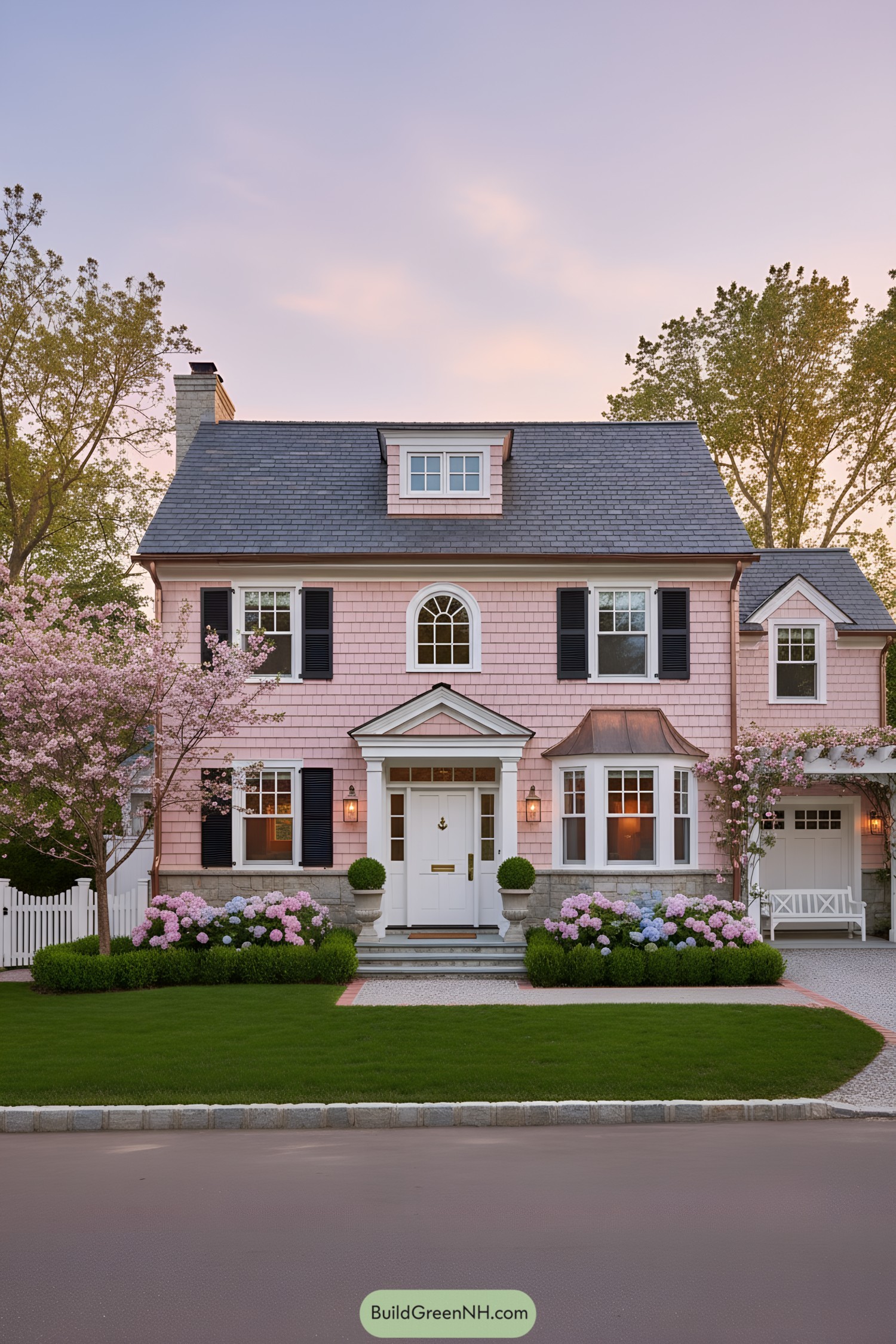
Classic colonial bones meet playful prep, with blush shingles, crisp white trim, and jet‑black shutters striking a tidy rhythm across the facade. A copper–topped bay warms the palette as it patinas, while the centered portico and arched transom keep the entry dignified but not stuffy.
Dormers tuck into the slate-like roof to balance vertical massing, and the side pergola ties garage and house with a gracious, garden-room vibe. Boxwood edging and hydrangea mounds frame the walk with a country-club neatness—because yes, even the shrubs have a dress code.
Lemon-Cream Colonial With Peppermint Awning
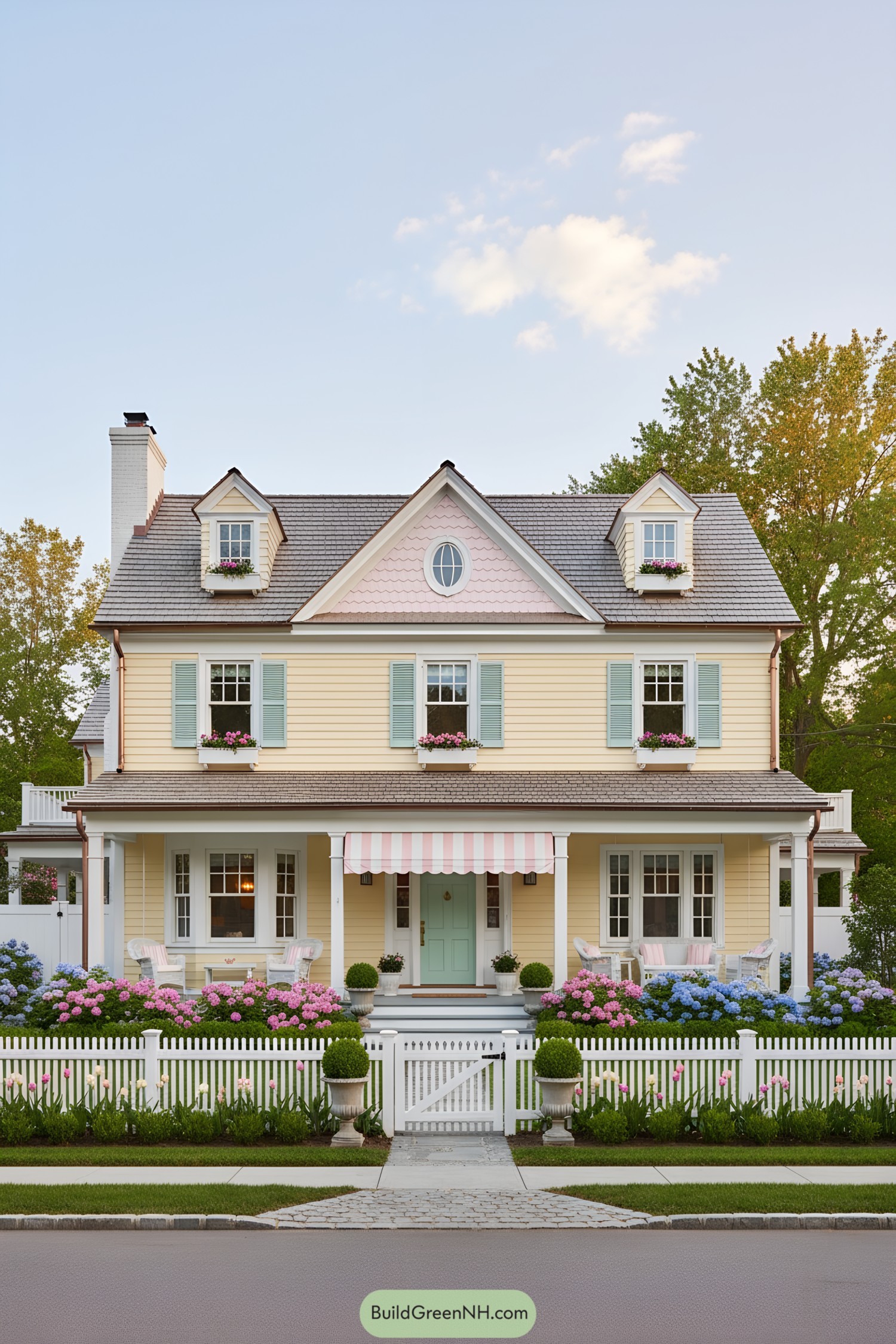
Soft lemon siding pairs with mint shutters and a peppermint-stripe awning to deliver cheer without shouting. The scalloped pink gable and oval window nod to storybook Georgian symmetry, while dormers puncture the roof for balanced lift and daylight.
Copper gutters and flower-box brackets add warm sparkle, playing nicely with the pale roof and crisp white trim. A low picket fence, centered gate, and twin urns choreograph a gracious approach—because great entrances deserve a little theater.
Blush Board-and-Batten Cottage Charm
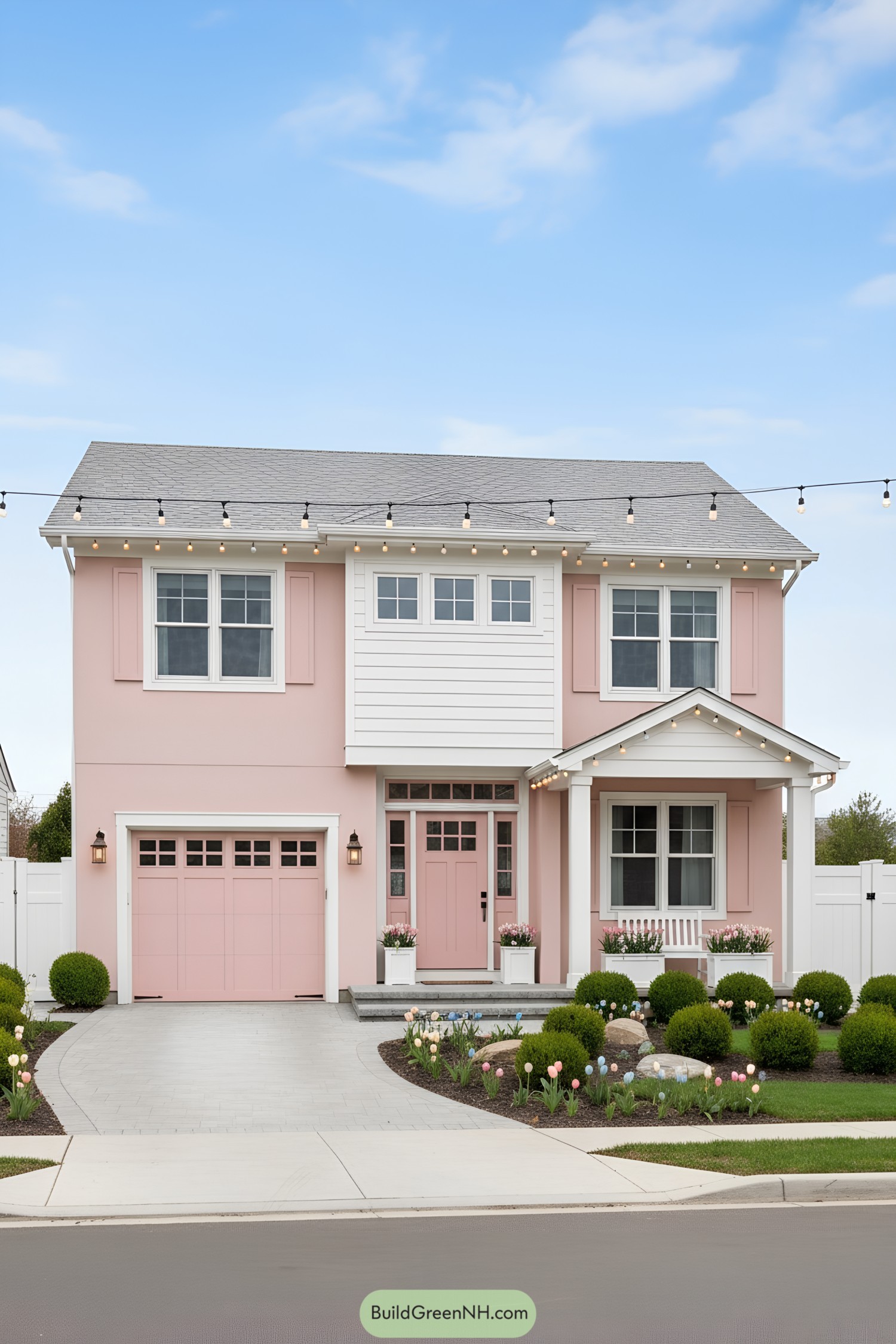
Classic cottage symmetry gets a playful twist with blush siding, crisp white trim, and a tidy gabled porch that frames the entry like a picture. Board-and-batten accents upstairs calm the palette while the transom windows and divided lights keep everything cheerfully preppy.
The color story leans confectionary, but it’s grounded by a charcoal roof, lantern sconces, and squared columns that feel sturdy and timeless. Boxwood mounds and a ribboned walkway soften the geometry, guiding you to the paneled door and garage—both painted to match, because yes, coordinated outfits still matter.
Pastel Portico Manor With Navy Shutters
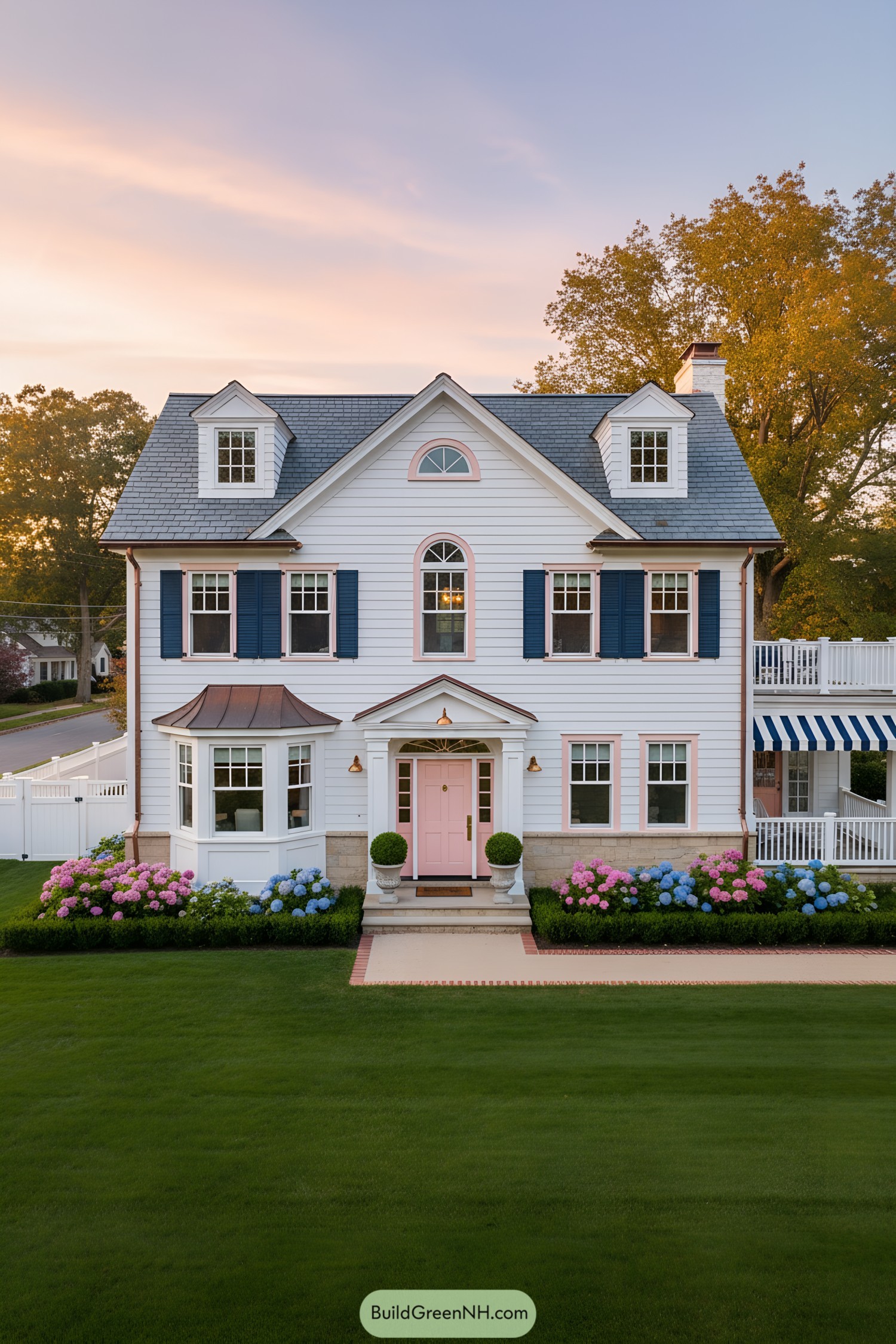
Symmetry drives the facade, with a centered portico, paired dormers, and trim lines that pull your eye neatly across the elevation. Navy shutters anchor the white clapboard, while blush trim and a copper-topped bay soften the rhythm—formal, but not fussy.
The inspiration nods to coastal Colonial traditions, then adds a candy-colored wink because why not. Hydrangea borders echo the palette, and that bold awning extends living outdoors while shading afternoon sun—pretty and practical in one sweep.
Federal Revival With Boxwood Borders
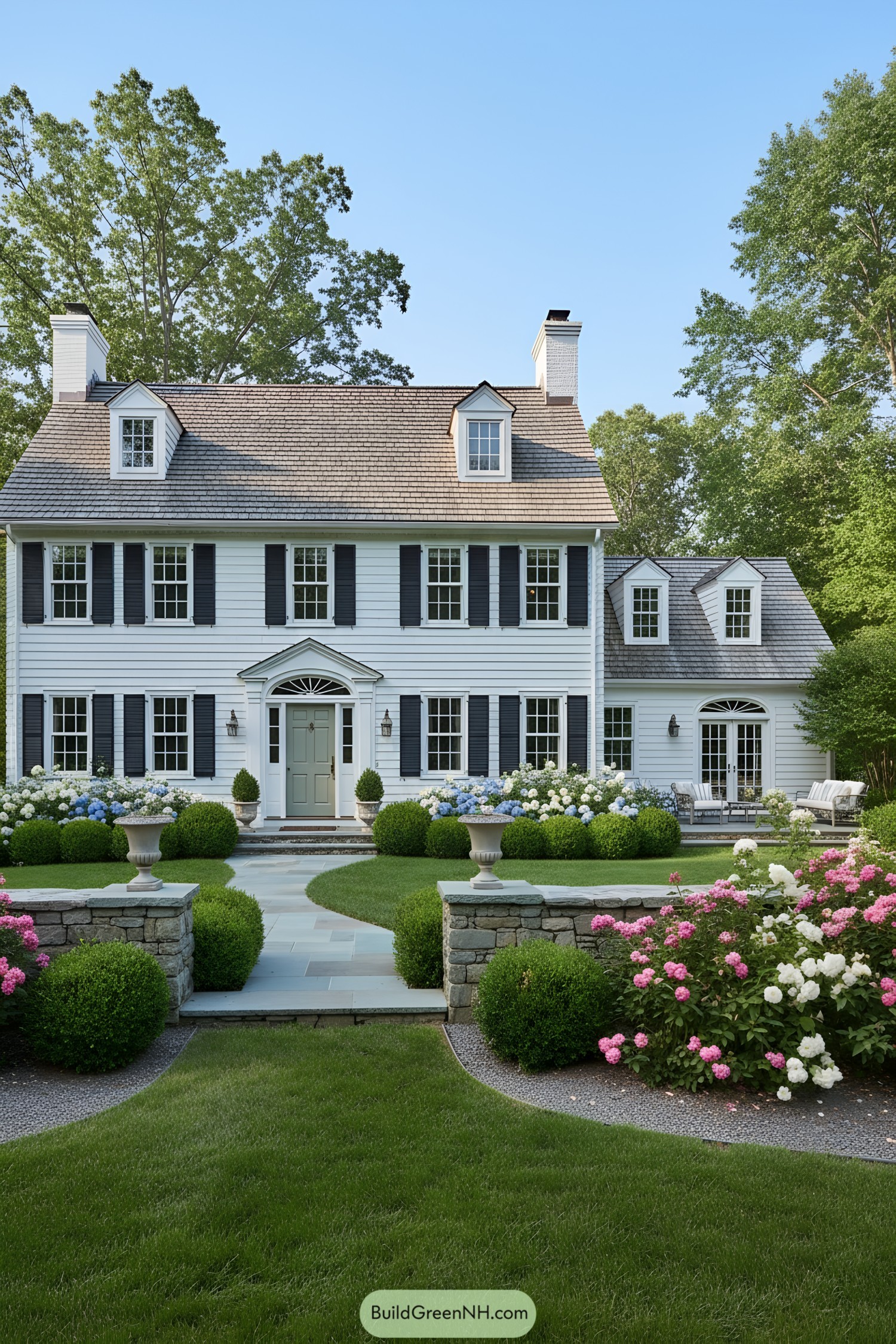
This stately Federal revival leans on tight symmetry, a centered fanlight entry, and crisp shutter rhythm to create that buttoned-up, Ivy-League posture. Wood shingles, doghouse dormers, and twin chimneys add age-and-gravitas without feeling fussy—like a blazer that actually fits.
The forecourt uses low stone walls, bluestone paths, and clipped boxwoods to choreograph arrival, while hydrangeas soften the edges with a coastal wink. French doors to the side terrace extend living outdoors, proving proportion and procession still matter—and yes, so do comfy lounge chairs.
Pink Gambrel Haven With Navy Trim
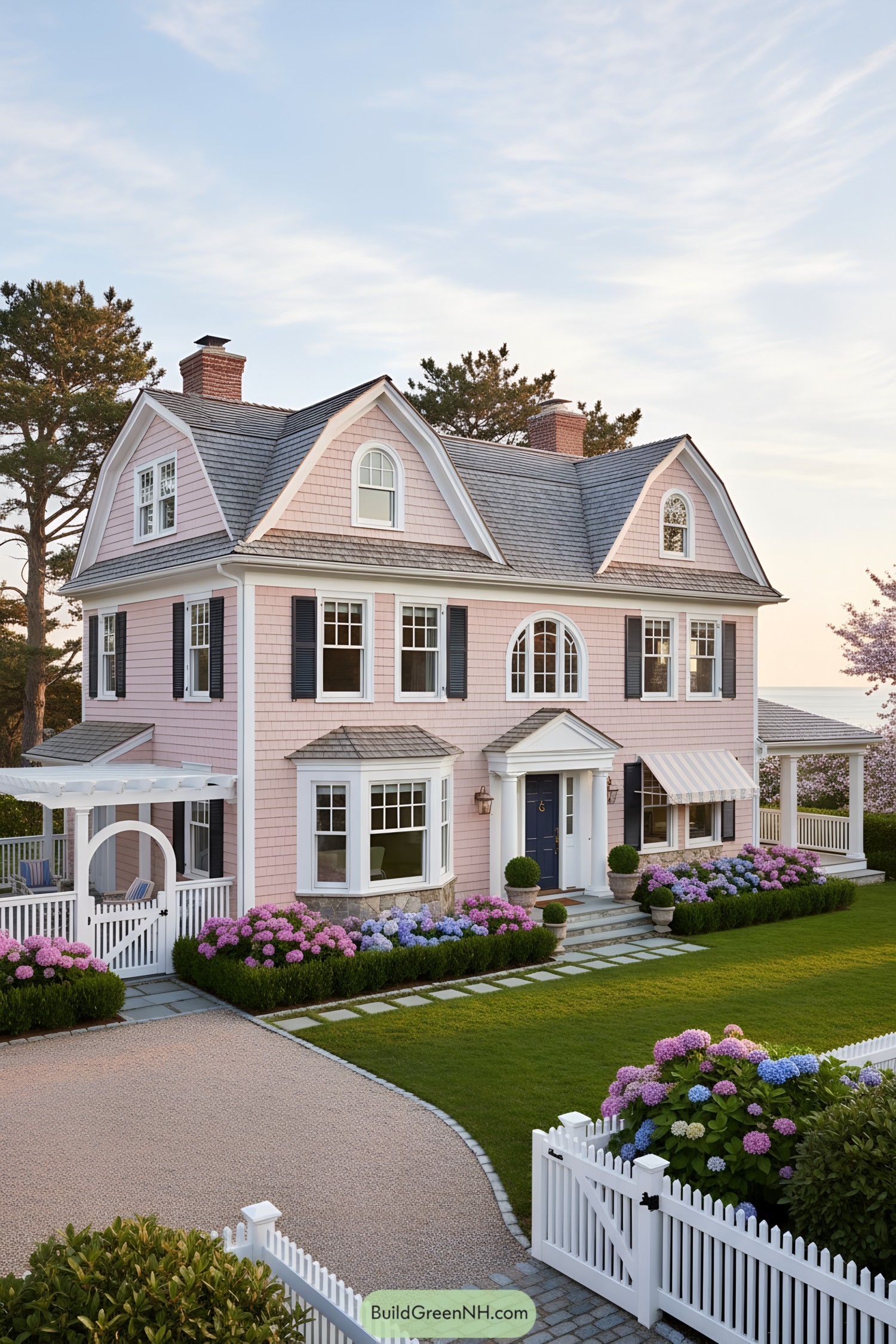
This charmer blends shingle-style tradition with a soft blush palette, then sharpens it with inky shutters and a crisp pedimented entry. Rounded dormers echo the arched central window, giving the façade a rhythmic, almost musical cadence—hum it if you must.
A cedar-shake roof, stone water table, and bay window add texture and weight, keeping the sweetness grounded. Pergola gates, striped awnings, and boxwood-edged beds choreograph sunny outdoor rooms, proving curb appeal can be both polite and a little flirty.
Frost-Kissed Cottage With Copper Bay
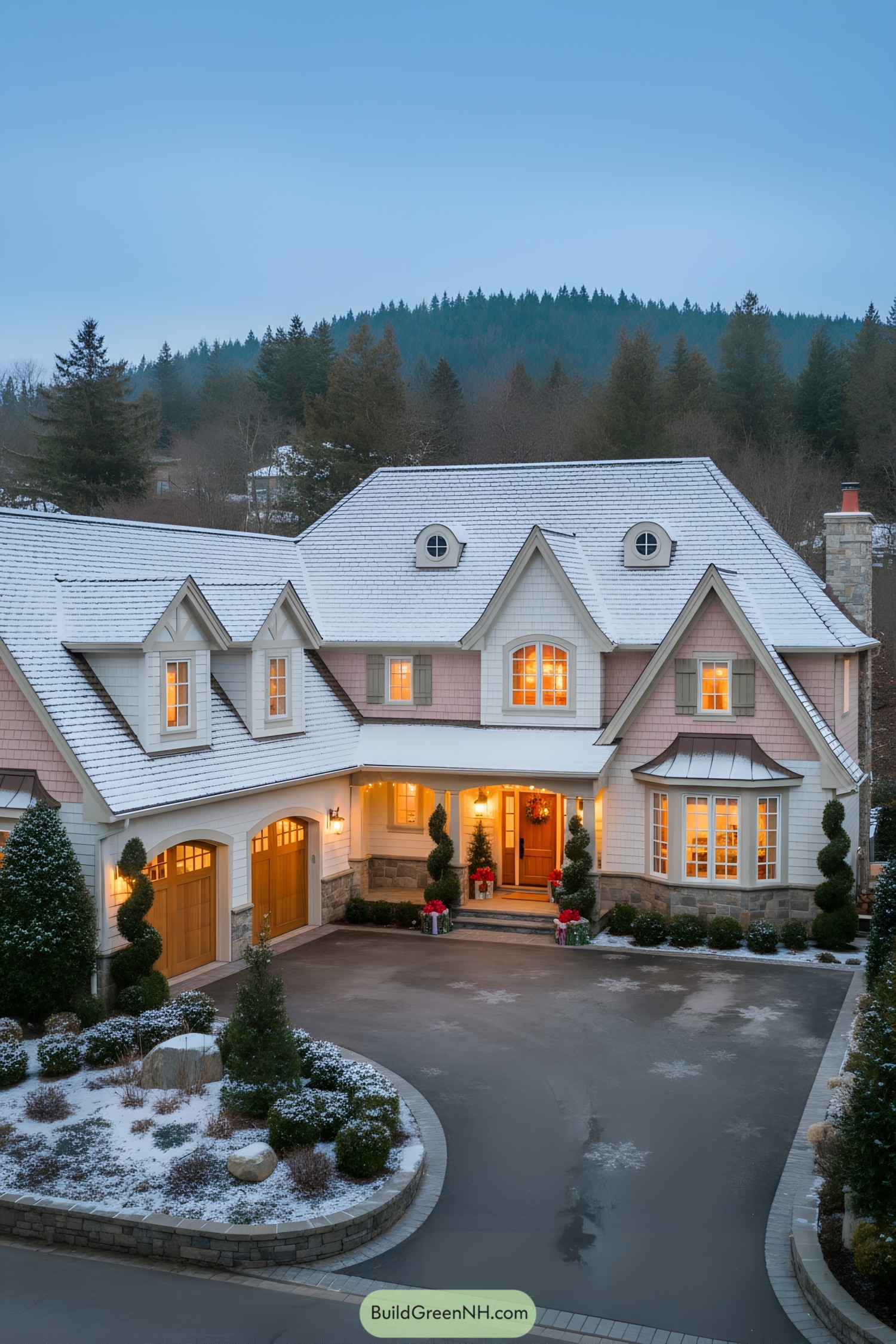
Steep, storybook gables meet soft blush shingles, trimmed in creamy white for crisp contrast and winter charm. A copper-clad bay and arched dormers add a dash of romance, while the stone skirt grounds everything like good boots in slush.
The plan favors symmetry-with-wink: aligned windows, paneled garage doors, and a centered porch framed by sculpted topiaries. Materials are chosen to age gracefully—cedar shingles silvering over time, copper mellowing to patina—so the house only gets better with seasons.
Blush Portico Villa With Reflecting Pool
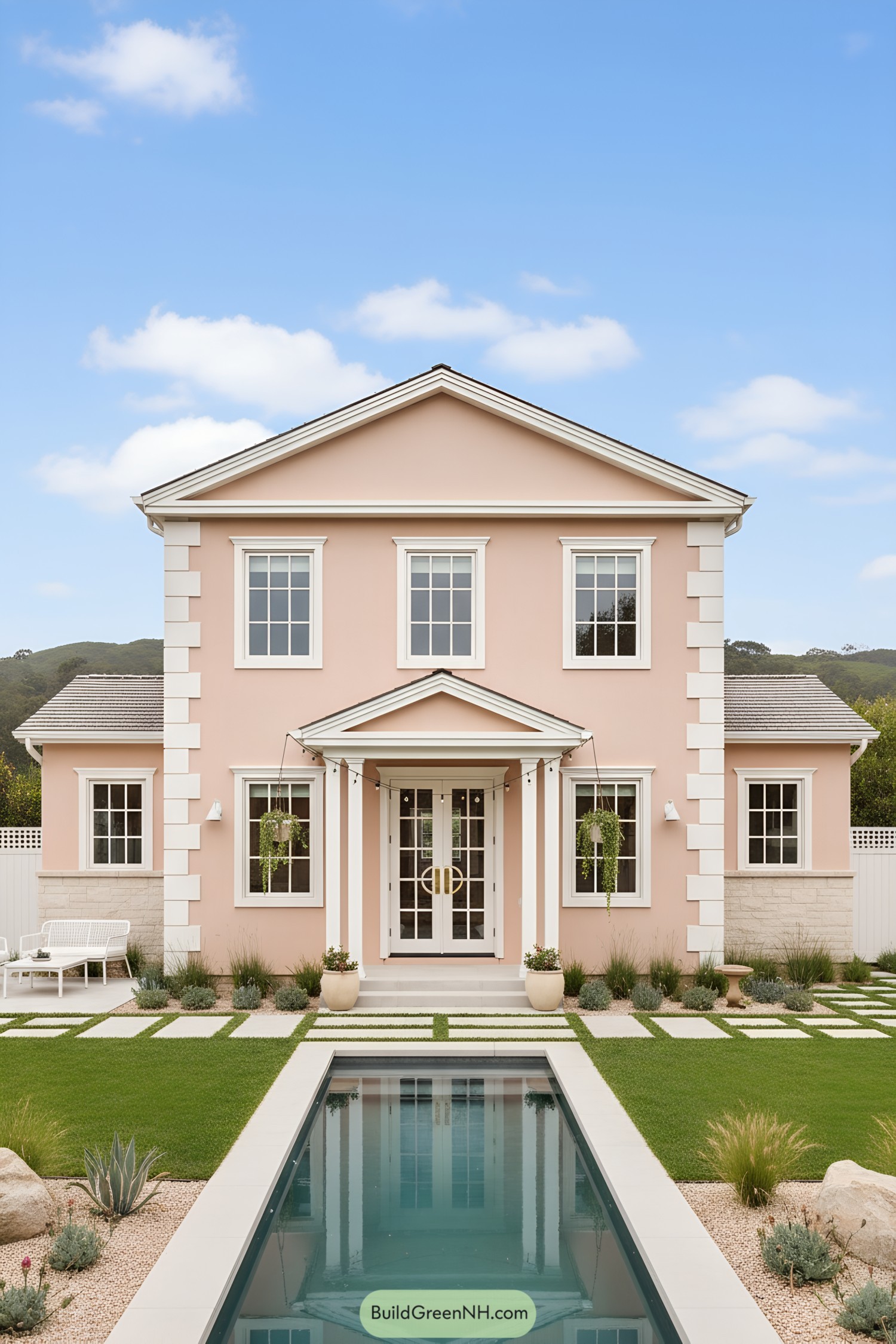
Symmetry drives the whole composition—gable over gable, crisp window rhythm, and a centered portico that lands you right at those glamorous double doors. The blush render softens the classical bones, while the oversized keystones and cornice give just enough theater without going full costume.
Out front, a slim lap pool acts like a mirror, stretching the facade and making the entry feel ceremonial—fancy, but still friendly. Gridded pavers with lawn joints, soft ornamental grasses, and potted topiary keep the landscaping tailored and low-fuss, proving formality can absolutely be low-maintenance.
Blush-Brick Colonial With Pastel Panache
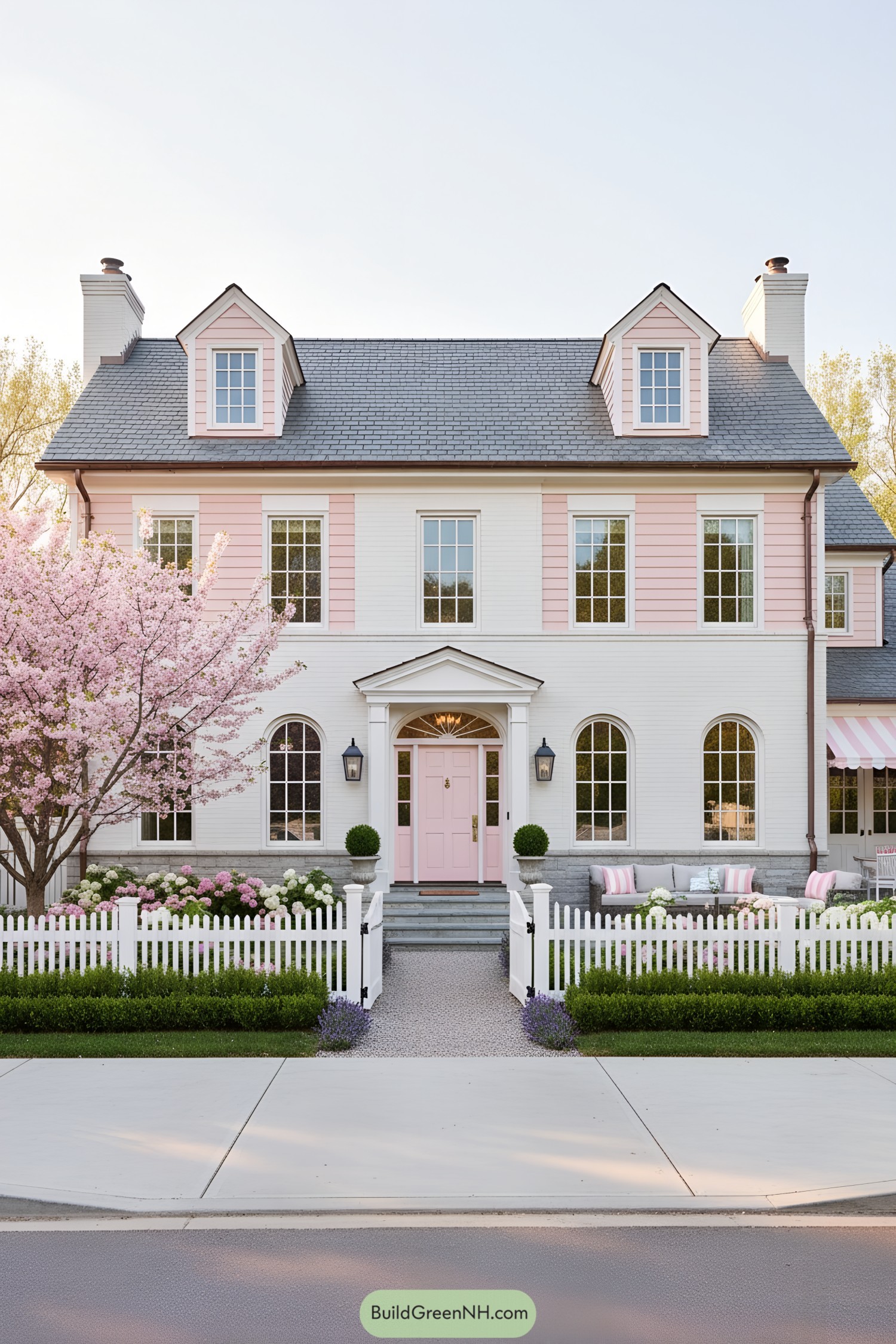
This facade leans on classical symmetry—central pedimented entry, balanced window rhythms, and twin chimneys—then softens the form with blush clapboard panels and a rosy door. The slate-look roof and crisp white trim keep it tailored, so the color reads polished rather than sugary.
Dormers punch daylight into the roofline while adding vertical lift, a quiet nod to Georgian proportions. A low garden wall, white picket fencing, and boxwood hedges shape outdoor rooms for seating; the striped porch awning adds shade and a wink of yacht-club charm.
Pin this for later:
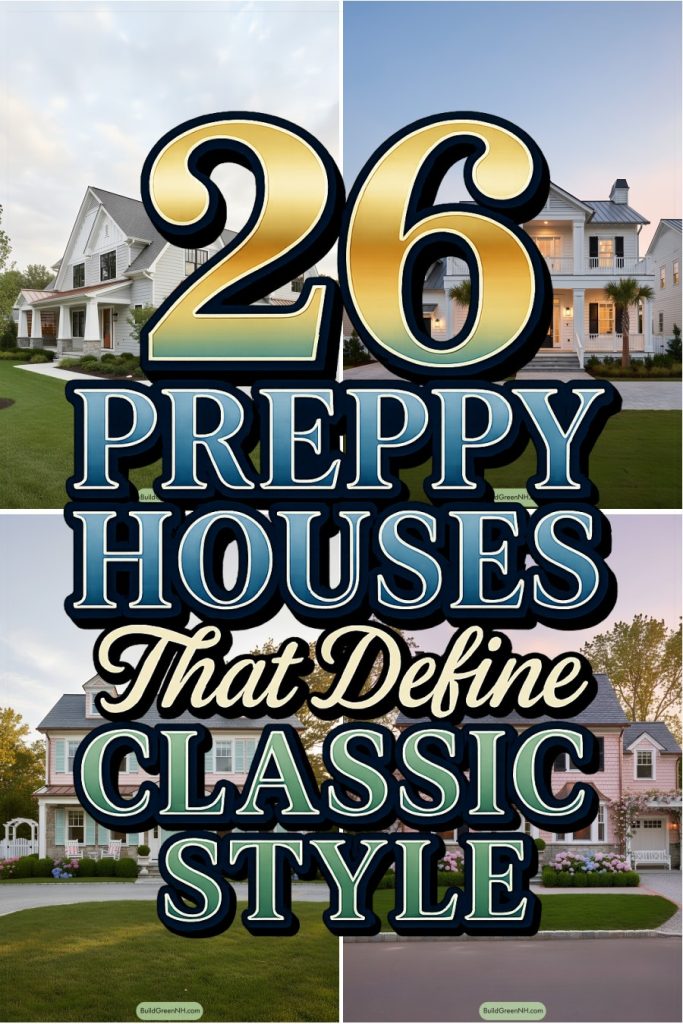
Table of Contents


