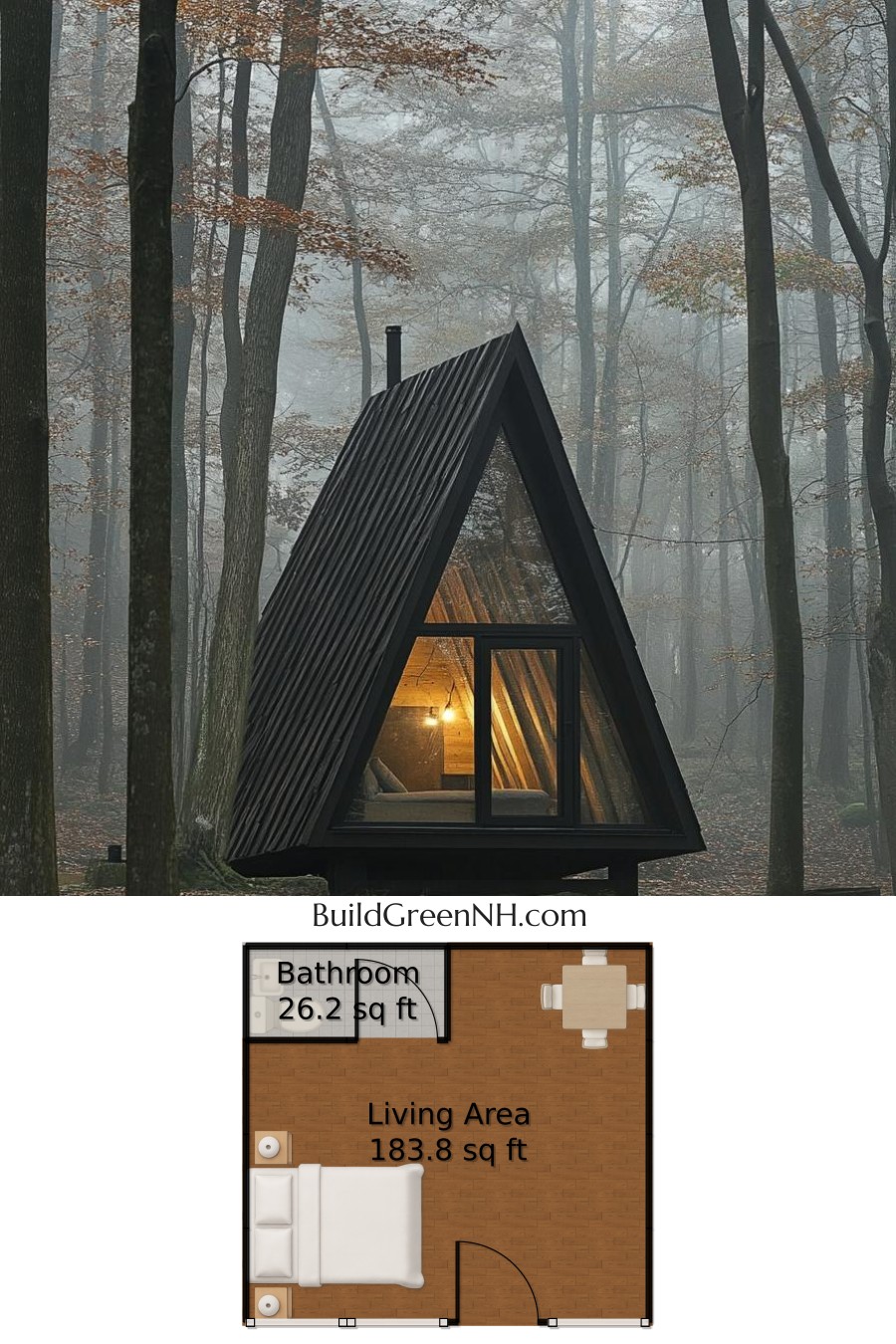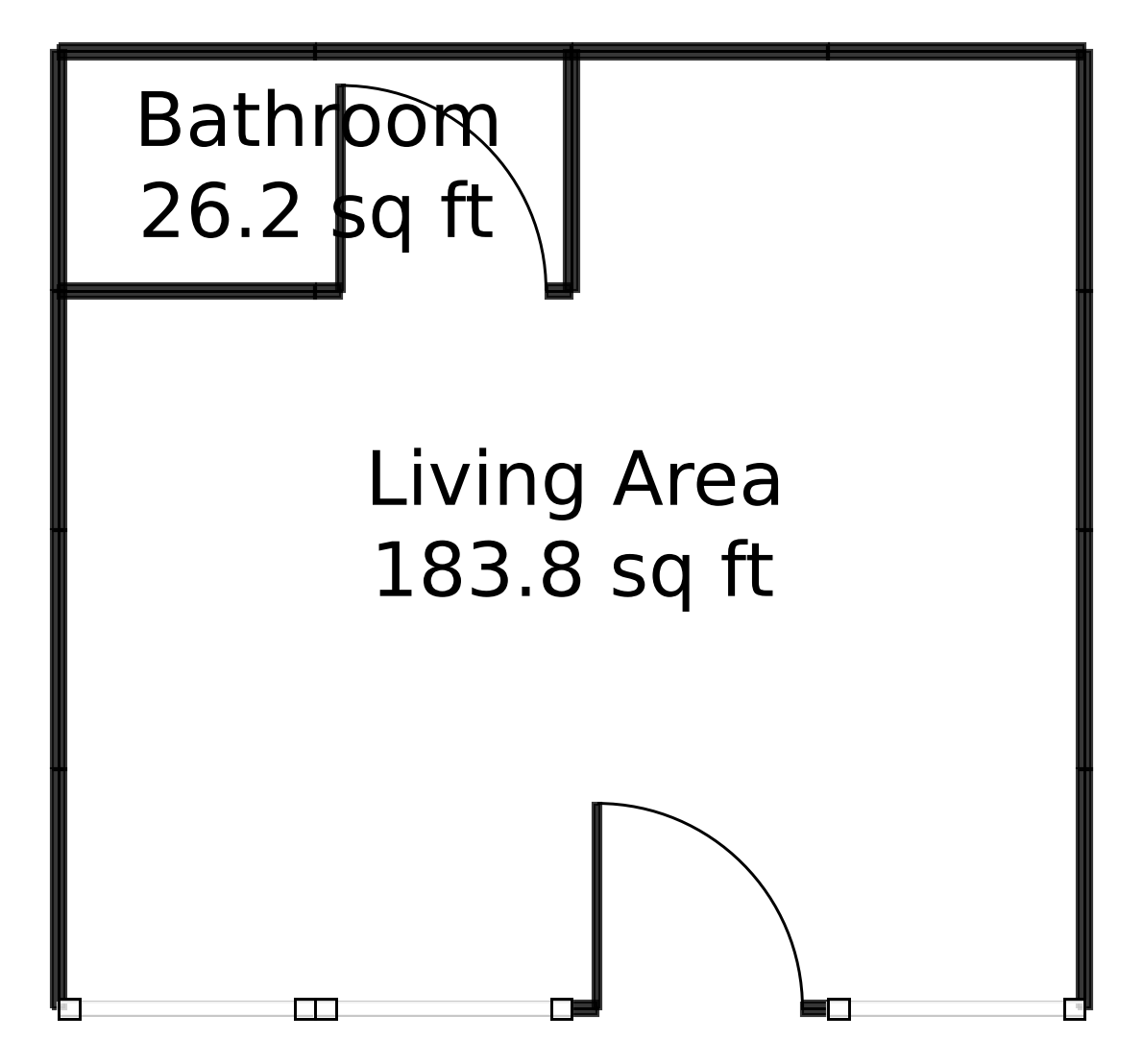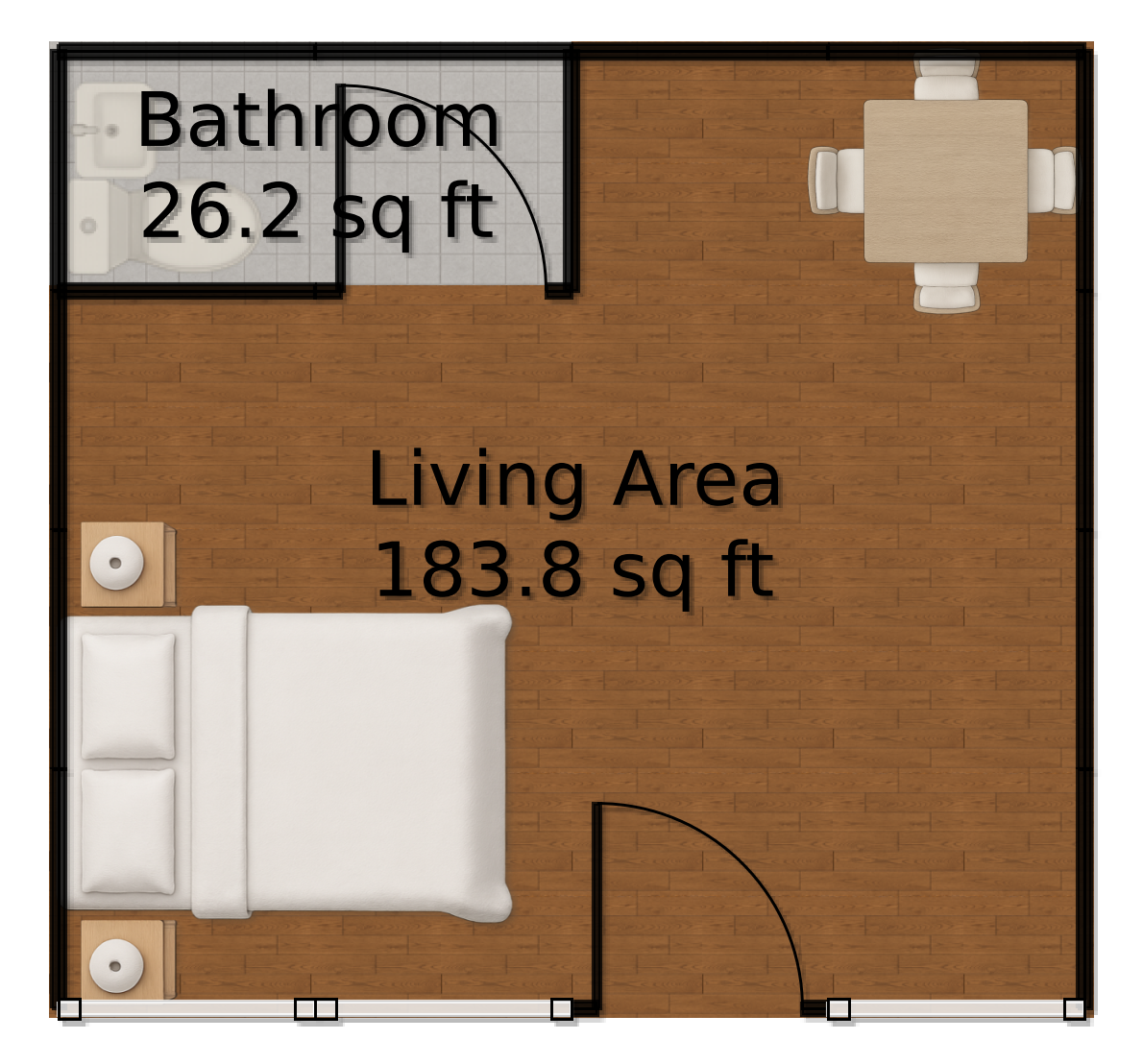Last updated on · ⓘ How we make our floor plans

Behold the enchanting A-frame design of this cozy abode! Its sharp angles pierce the sky with architectural flair. The dark siding gives it a sleek and modern appearance. The roofing, mirroring its sharp lines, adds a hint of rustic charm, perfect for those stormy winter nights.
Please note, these are floor plan drafts. And yes, they’re downloadable as dreamy PDFs. Print them out, or use them as placemats – it’s your call!
- Total Area: 210 sq ft
- Bathrooms: 1 (privacy matters!)
- Floors: 1
Main Floor


Welcome to the main floor! With a total area of 210 sq ft, it’s cozy, yet spacious enough for your inner minimalist.
The Living Area sprawls over 183.75 sq ft. Perfect for lounging, reading, or practicing interpretative dance, weather permitting.
Don’t forget the Bathroom. At 26.25 sq ft, it offers just enough room to sing in the shower without disturbing the neighbors.
Table of Contents




