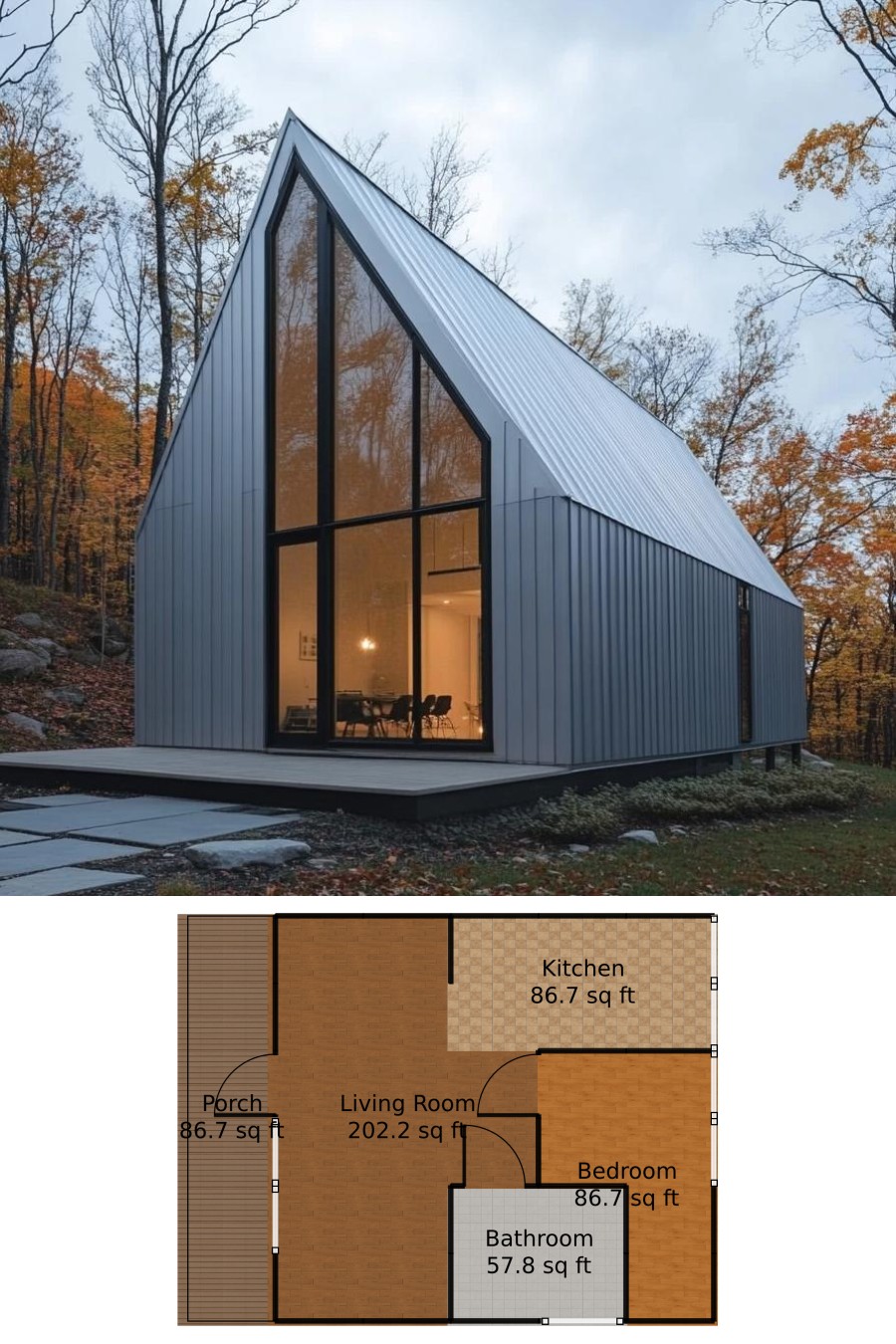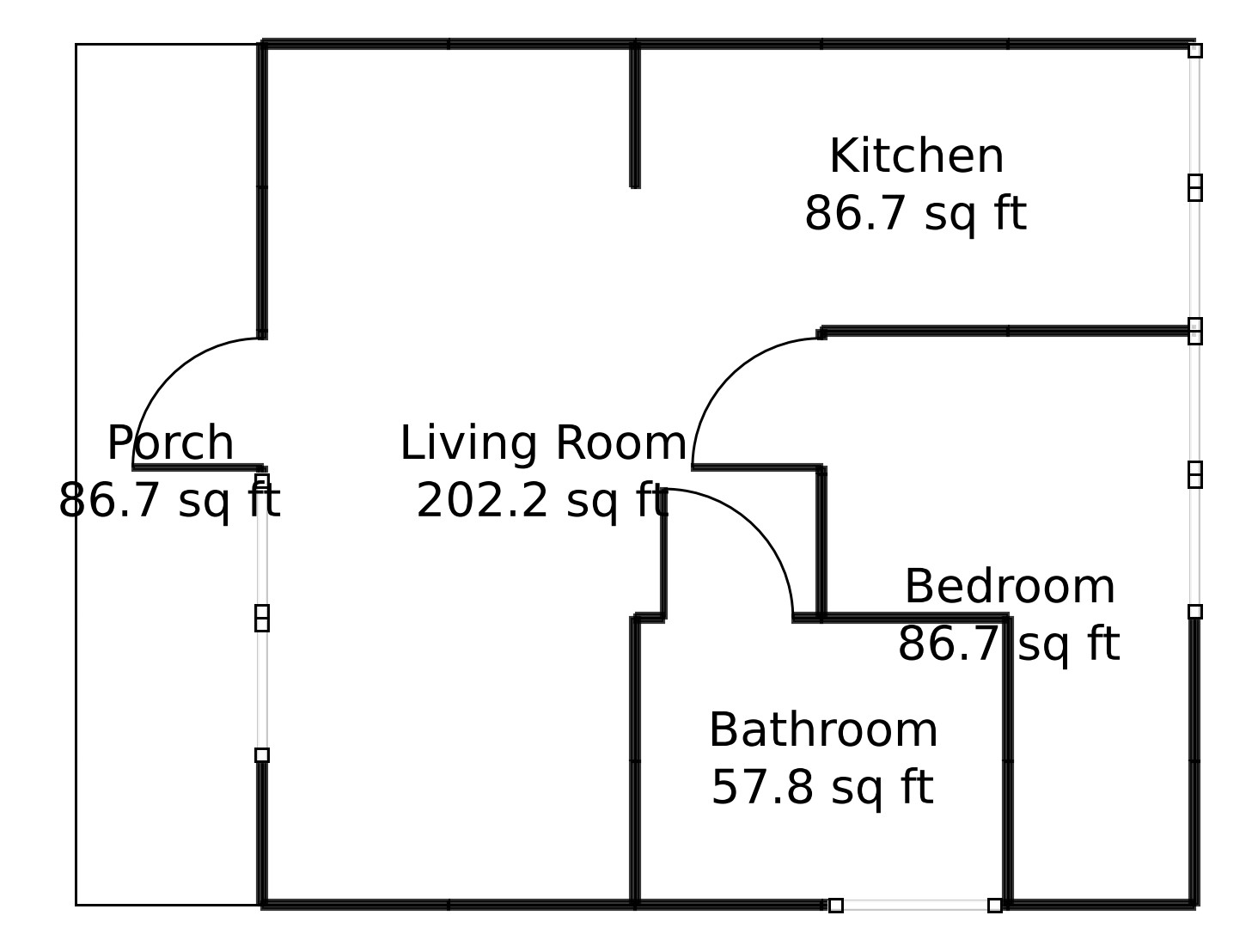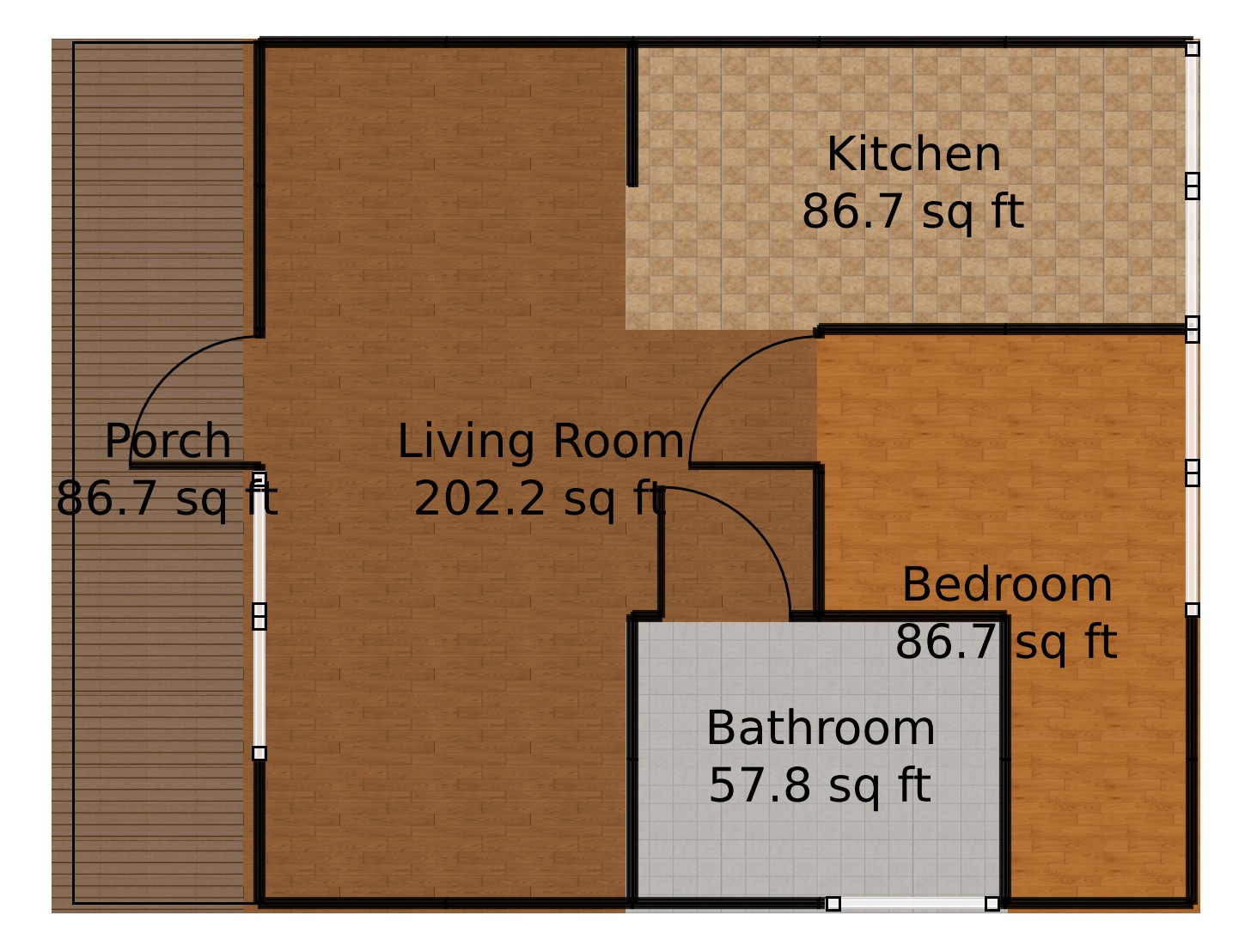Last updated on · ⓘ How we make our floor plans

Welcome to the ultra-modern, sleek facade of a house that blends perfectly with its surroundings. This architectural gem features a striking A-frame design, making it the envy of all angular enthusiasts. Its siding is a smooth metal gray, whispering sophistication with every breeze. The tall glass panes serve as portals to the inside, offering a tantalizing sneak peek of what awaits. And let’s not forget the roofing—a seamless metal extension, perfect for shedding both rain and expectations.
These floor plan drafts are the blueprints of your next grand adventure. They’re totally available for download in a printable PDF format. Ready to be your trusty paper companion as you plan future dinner parties. Trust us, you’re going to want to frame them.
- Total Area: 520 sq ft
- Bedrooms: 1
- Bathrooms: 1
- Floors: 1
Main Floor


Welcome to the main floor—where all the magic happens in just 520 square feet. The living room, at a cozy 202 square feet, waits to be filled with laughter, deep conversations, and the occasional Netflix binge. This is where your furniture comes to show off its style chops.
Step into the kitchen, a compact 86.7 square feet dedicated to culinary creativity. It’s just the right spot for whipping up a quick meal or perfecting Grandma’s secret recipe.
The bathroom, sprawling over 57.8 square feet, is an oasis of calm. It might just be the perfect size for pondering life’s mysteries while brushing your teeth.
The bedroom, also 86.7 square feet, delights in its role as a restful retreat. Snuggle up and dream of bigger closets—with its charm, you’ll hardly mind.
And let’s not overlook the porch, where 86.7 square feet of fresh air and sunshine await. It’s the perfect perch for morning coffee or afternoon naps. Welcome home!
Table of Contents




