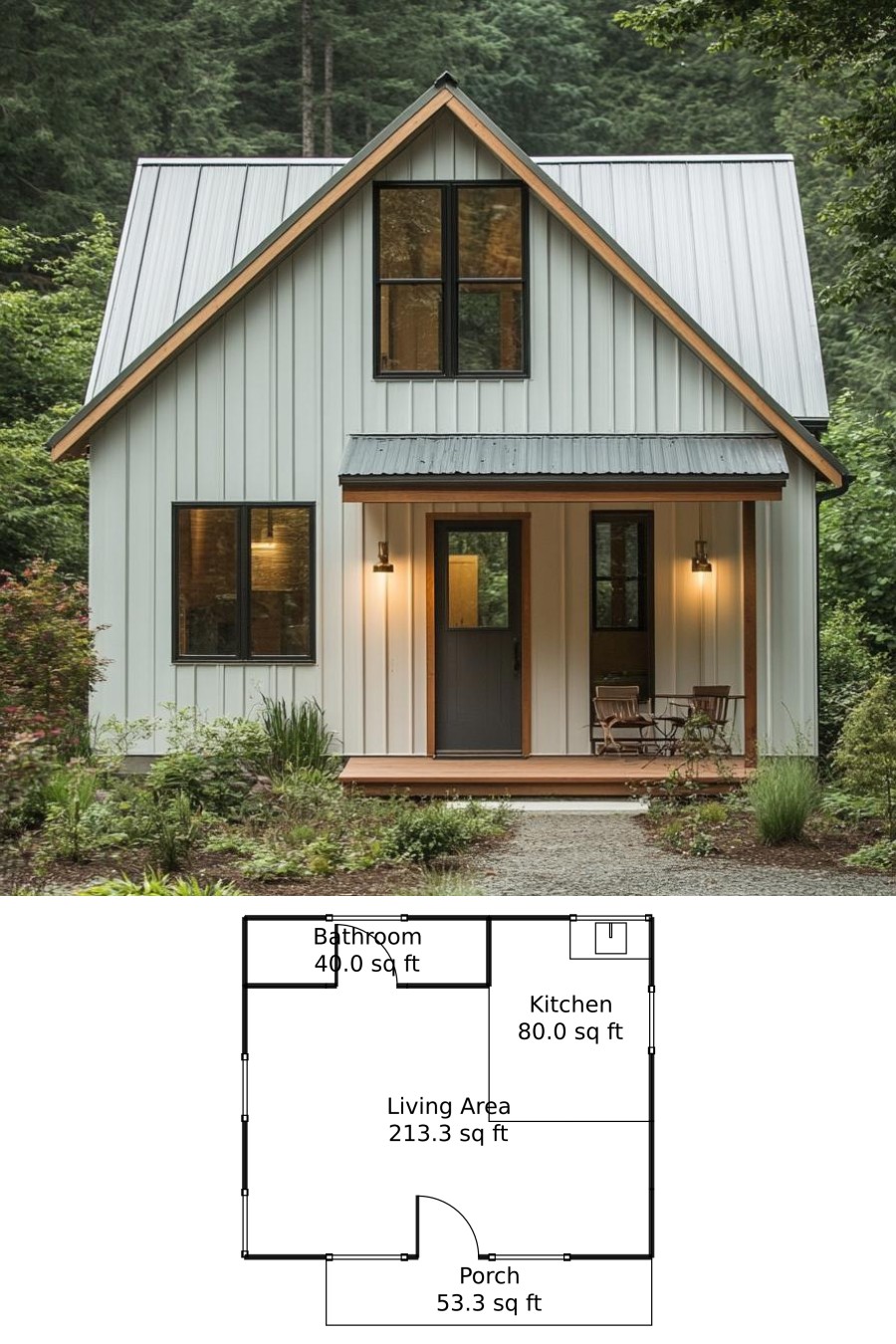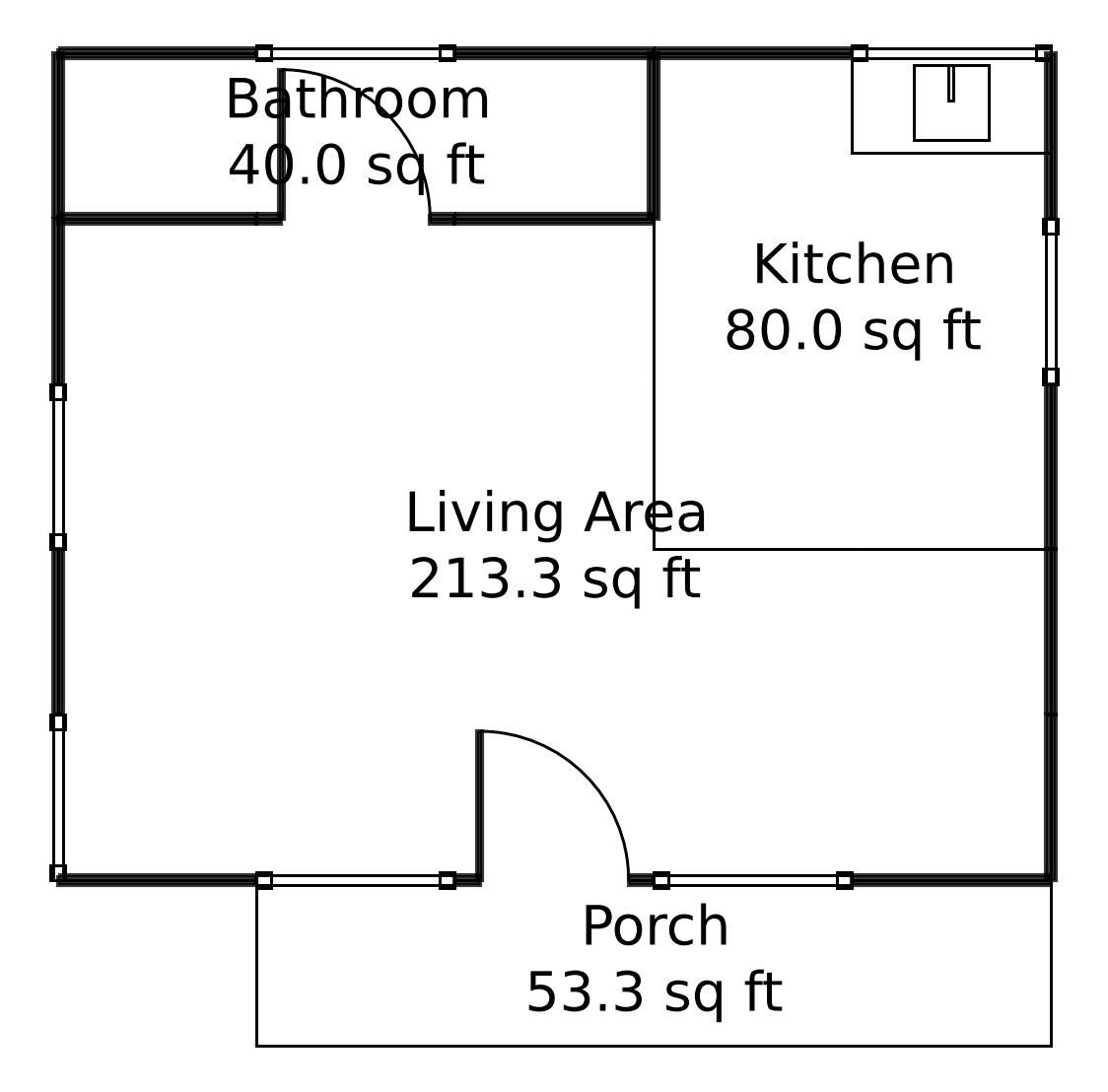Last updated on · ⓘ How we make our floor plans

The house greets you with a quaint charm, with its vertical siding making a bold statement. The architecture embraces simplicity with a pitched roof that defies gravity. The metal roofing adds a touch of modern elegance, while the wooden accents offer a warm, inviting feel. It’s like a little slice of rustic heaven.
These floor plan drafts are now ready to take you on a journey through this delightful abode. They’re available for download as printable PDFs. Go on, hit that print button and visualize your future haven!
- Total area: 387 sq ft
- Living area: 1
- Bathrooms: 1
- Floors: 1
Main Floor

Welcome to the bustling heart of the home – the Main Floor with a cozy area of 387 sq ft. It’s the most spacious single floor you’ll ever feel snuggly in!
The Living Area sprawls out over an impressive 213 sq ft, giving you a perfect arena to lounge, dance, or practice your indoor gardening skills.
Next up, the Kitchen. Covering 80 sq ft, it’s just the right spot to whip up a storm or stir up trouble with some new recipes.
Adjoining the kitchen is a Bathroom of 40 sq ft. It’s compact, but hey – less to clean on weekends, right?
Let’s not forget the Porch! With 53 sq ft, it’s a great perch for people-watching or star-gazing. Just don’t confuse the two!
Table of Contents




