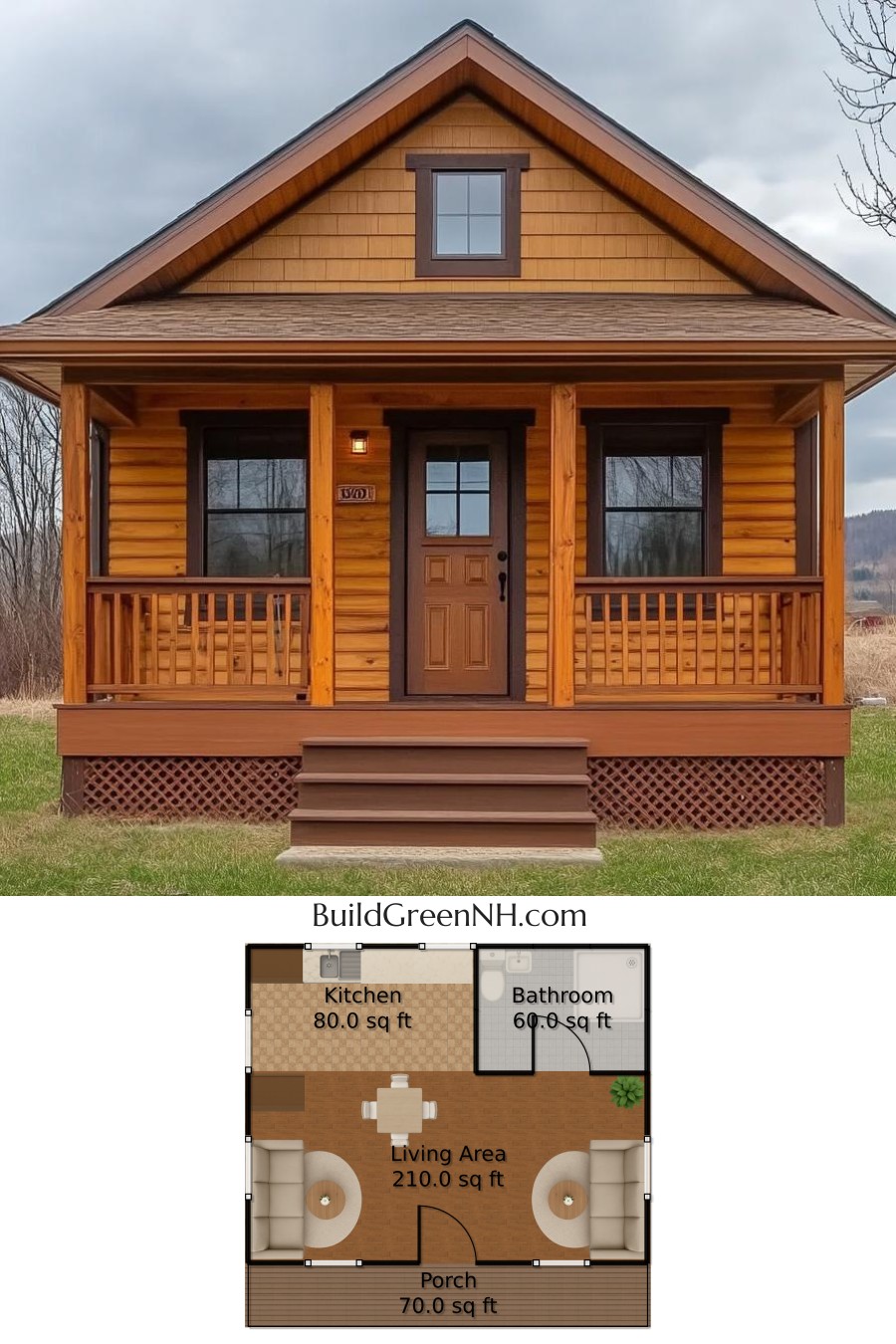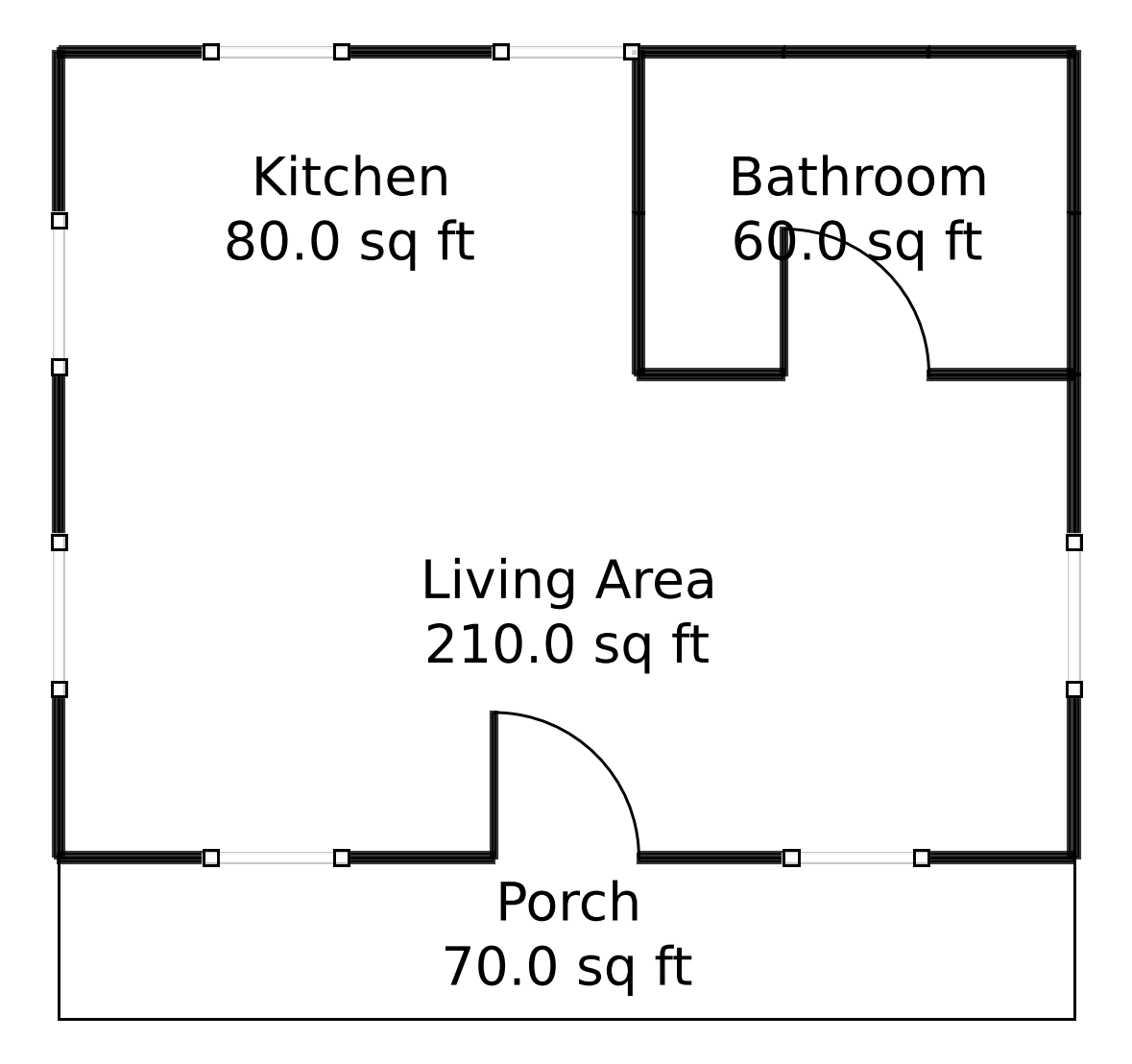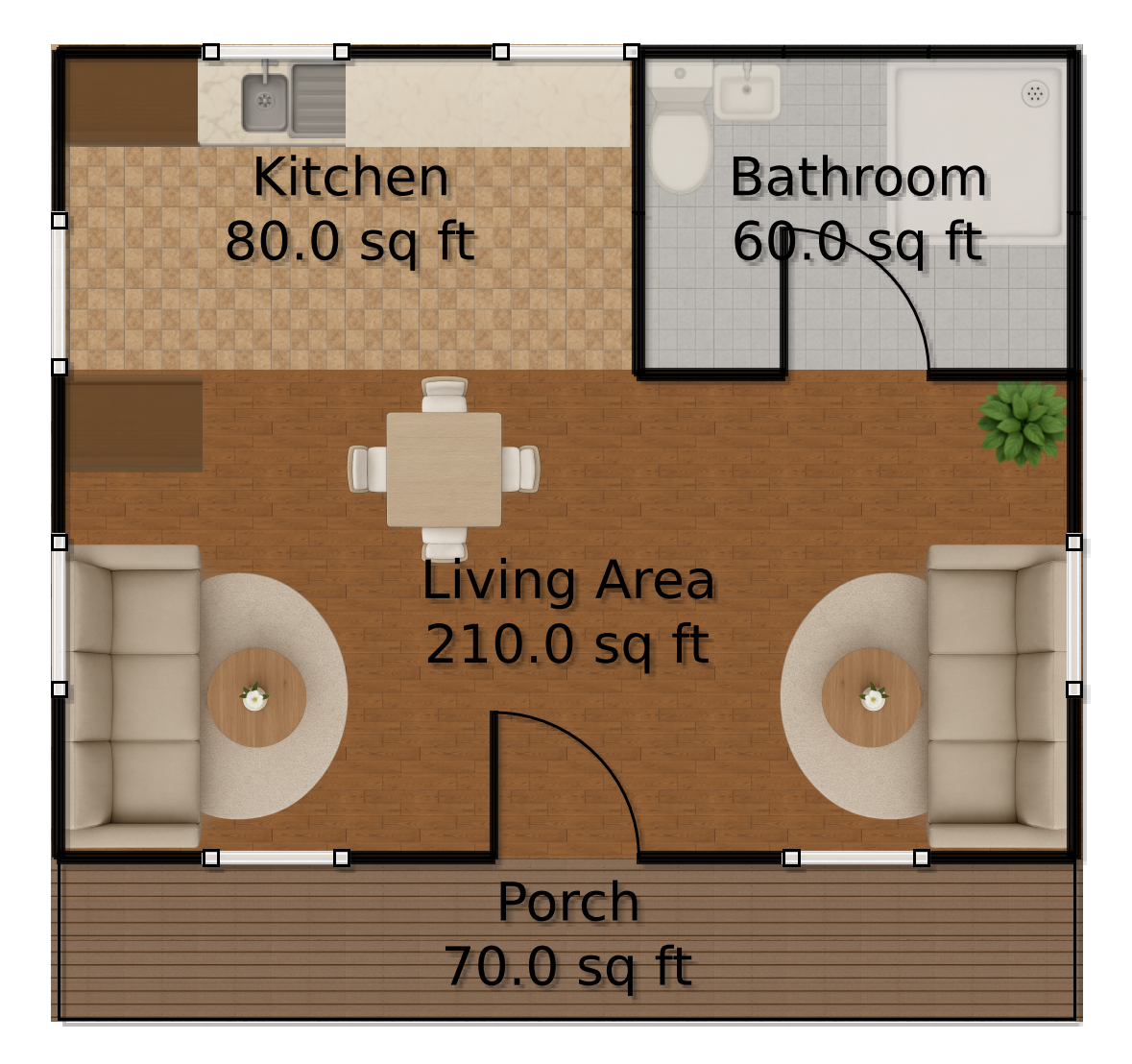Last updated on · ⓘ How we make our floor plans

The house boasts a charming rustic facade with warm, inviting tones. Its classic architecture features a pitched roof and symmetrical design, enhanced with wooden siding that adds to its cozy appeal.
The shingle roofing completes the look, providing durability and a touch of nostalgia. It’s a perfect balance between elegance and simplicity, wrapped in nature’s best.
These floor plan drafts are available for you. Feel free to download them as printable PDFs. Who knows, they might be the blueprint for your dream home. Or perhaps just a creative piece for your fridge door art gallery.
- Total Area: 420 sq ft
- Bathrooms: 1
- Floors: 1
Main Floor


The main floor spans a cozy 420 square feet, perfect for those who prefer less vacuuming, more living. The heart of the home is the Living Area, covering 210 square feet. It’s ideal for hosting small gatherings or perhaps a spontaneous dance-off.
The Kitchen is 80 square feet of culinary potential. It’s compact but mighty—perfect for whipping up your infamous secret recipe that’s basically just instant noodles.
The Bathroom, with its 60 square feet, promises comfort and functionality. It has everything necessary for quick morning routines or long showers where you contemplate life’s mysteries.
The Porch offers 70 square feet of outdoor bliss. Sip your morning coffee, wave to neighbors, or just pretend you’re in a classic film—your porch, your scene.
Table of Contents




