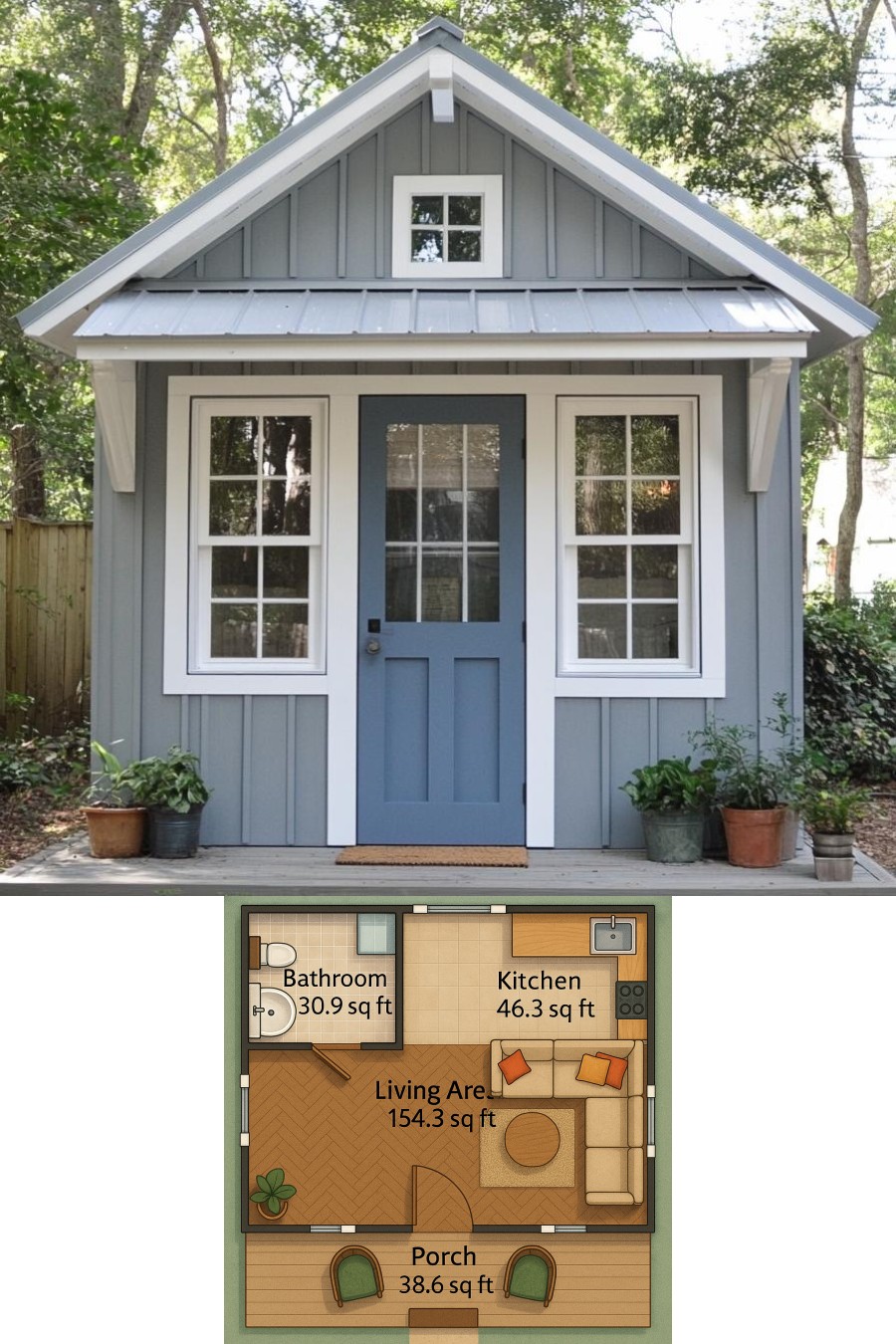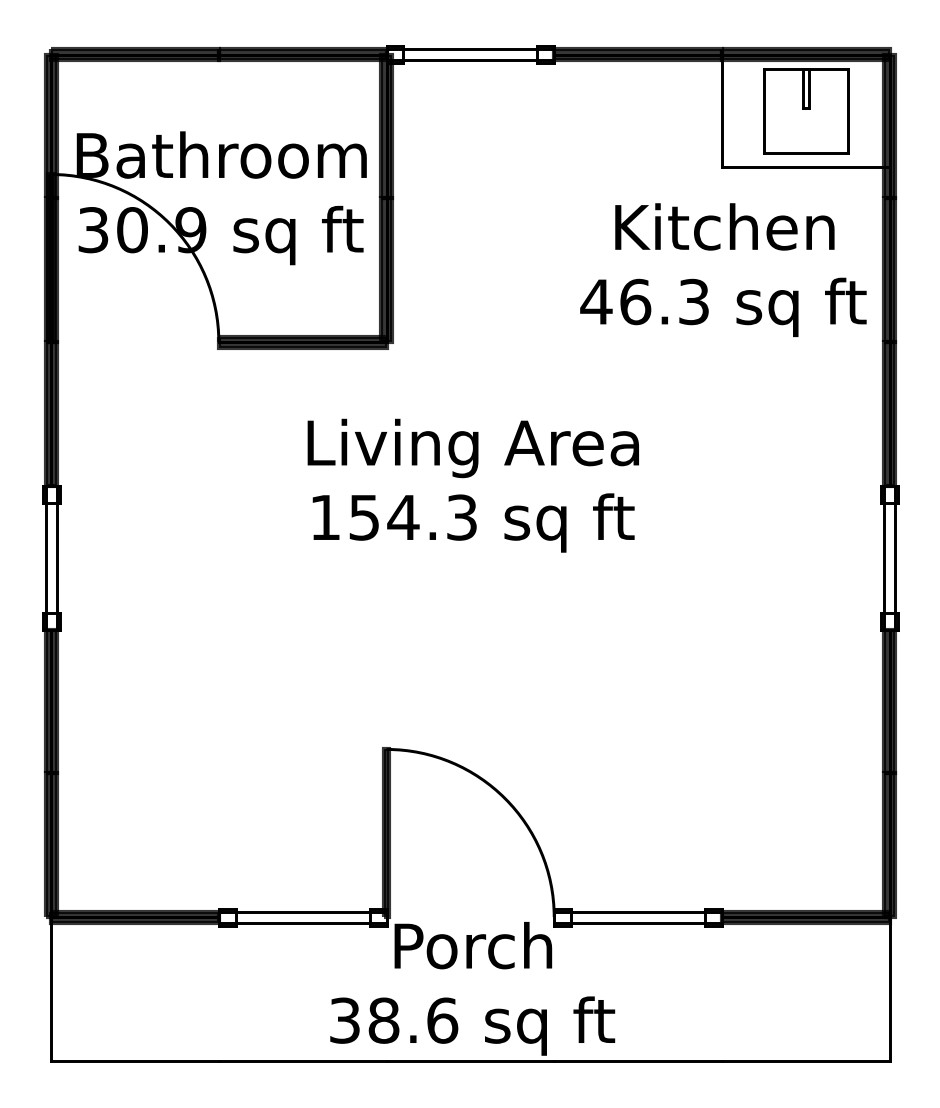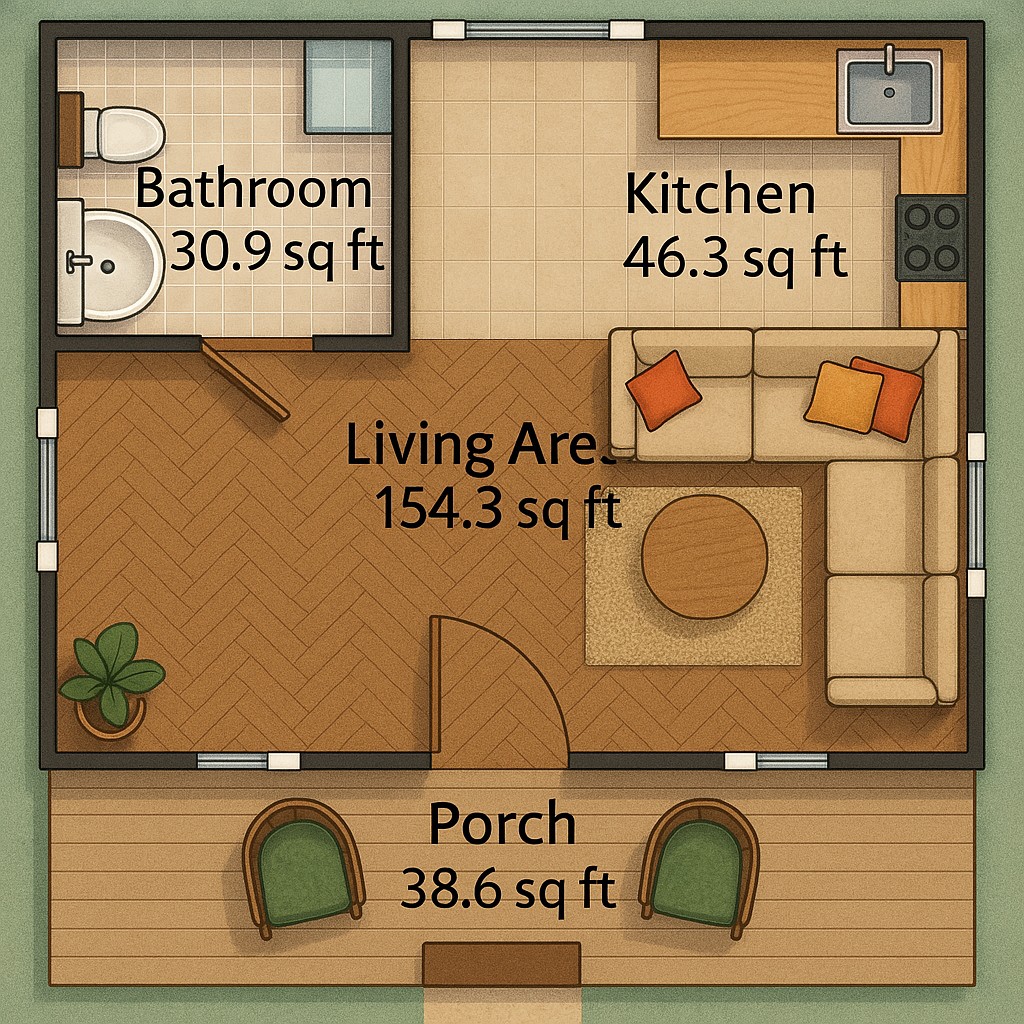Last updated on · ⓘ How we make our floor plans

The house features a charming facade, perfect for those who appreciate classic style. With its cozy architecture, this home invites you in with a warm embrace. The siding is a tasteful shade of gray, complemented by crisp white trim, offering a modern yet timeless appeal. The roof sports a neat metal design, completing its inviting look with a hint of rustic charm. Who knew a house could be this friendly?
Below are the floor plan drafts. They’re available for download as a printable PDF. Perfect for those late-night planning sessions or just impressing your friends with your soon-to-be-awesome house.
- Total area: 270 square feet
- Living area: 1
- Bathrooms: 1
- Floors: 1
Main Floor


Welcome to the Main Floor, a delightful space packing a punch despite its cozy size.
The Living Area covers 154 square feet, offering ample room for all your living needs. Think cozy movie nights or a space to show off your dance moves.
The Kitchen is a compact 46 square feet. Small but mighty, it’s perfect for whipping up culinary masterpieces or at least pretending you’re on a cooking show.
The Bathroom is a neat 30 square feet. Just enough room to get ready in style and perhaps even stage a ‘shower concert’.
The outdoor Porch offers 39 square feet of charm. Ideal for morning coffee or pondering the mysteries of life under the stars.
Table of Contents




