Last updated on · ⓘ How we make our floor plans
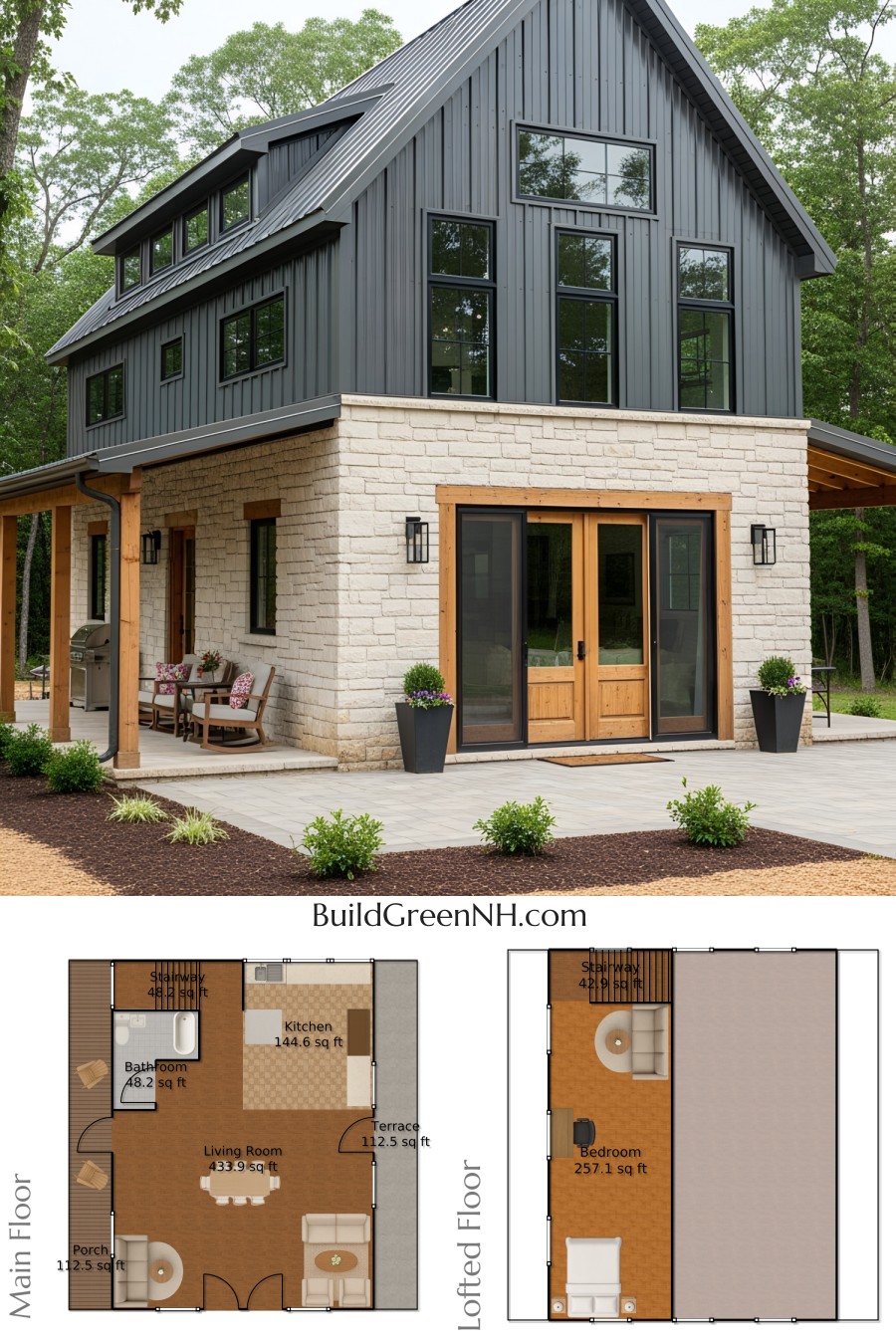
This is a compact modern barn-style home with a bright loft. Efficient footprint. Big personality.
Facade blends clean agrarian lines with modern detailing. Ground level in light masonry block. Upper levels clad in dark vertical metal siding. Standing-seam metal gable roof for crisp edges and long life. Slim black-framed windows stack neatly. Warm wood doors and posts add a touch of calm. It’s disciplined, yet a little cheeky.
These are floor plan drafts. They are available for download as printable PDF.
- Total area: 1,200 sq ft
- Bedrooms: 1
- Bathrooms: 1
- Floors: 1.5
Main Floor
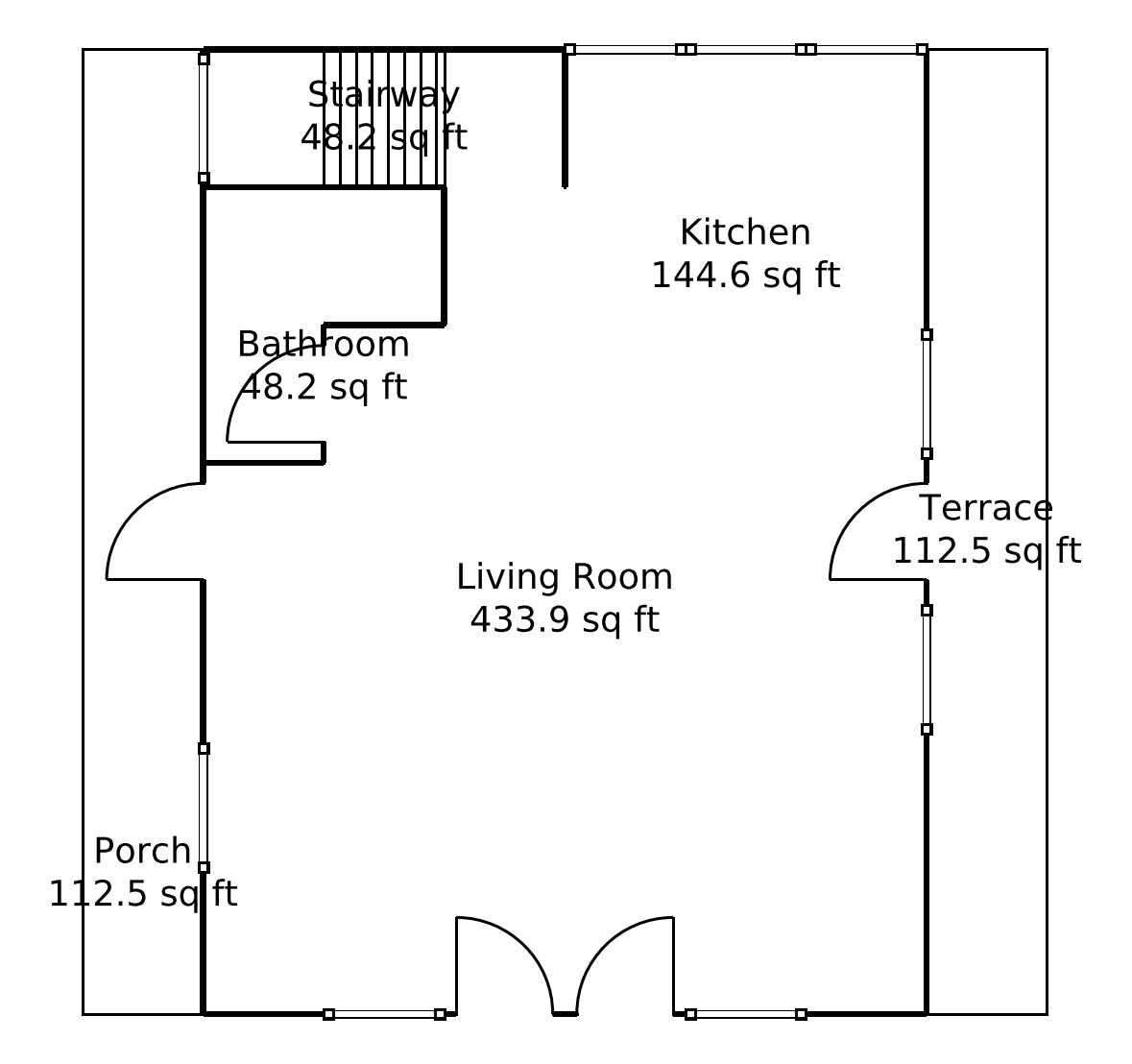
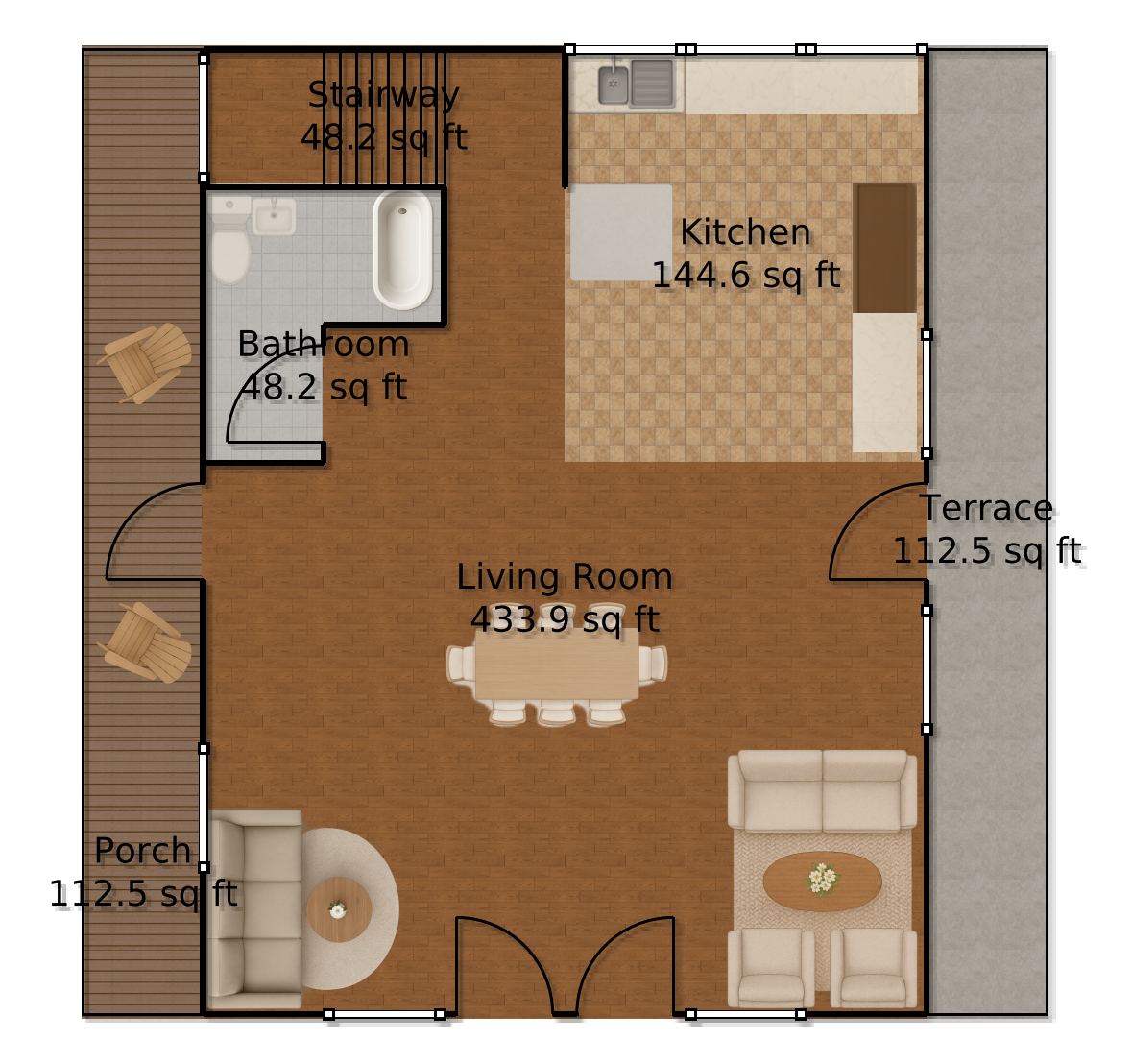
Open living at the front with big glass. Kitchen tucks alongside for effortless flow. Central stair anchors circulation. Bathroom stays close but discreet. Outdoor living splits into a shady porch and a sunny terrace. No maze, just movement.
- Living Room — 433.9 sq ft
- Kitchen — 144.6 sq ft
- Stairway — 48.2 sq ft
- Bathroom — 48.2 sq ft
- Porch (outdoor) — 112.5 sq ft
- Terrace (outdoor) — 112.5 sq ft
Lofted Floor
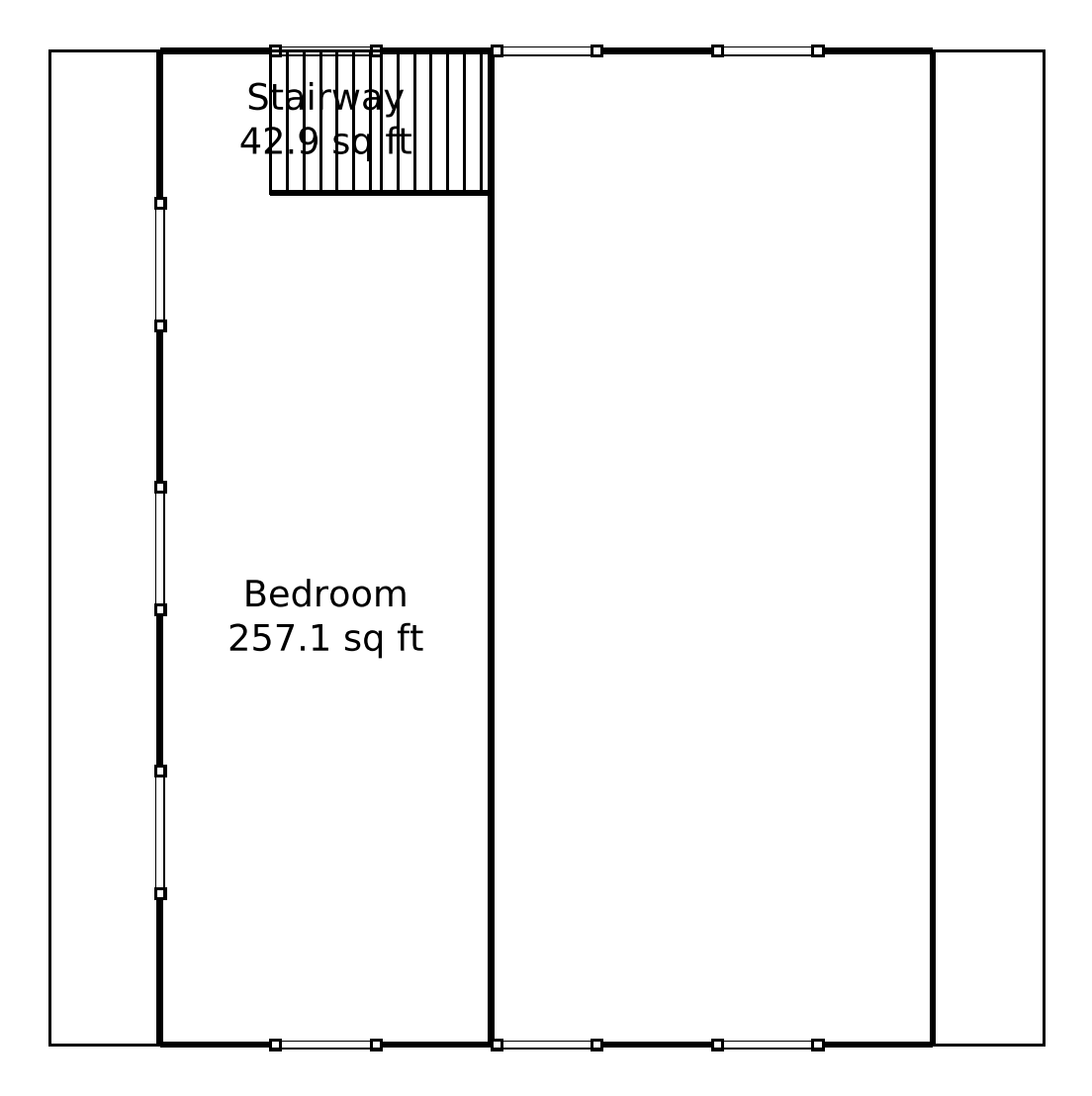
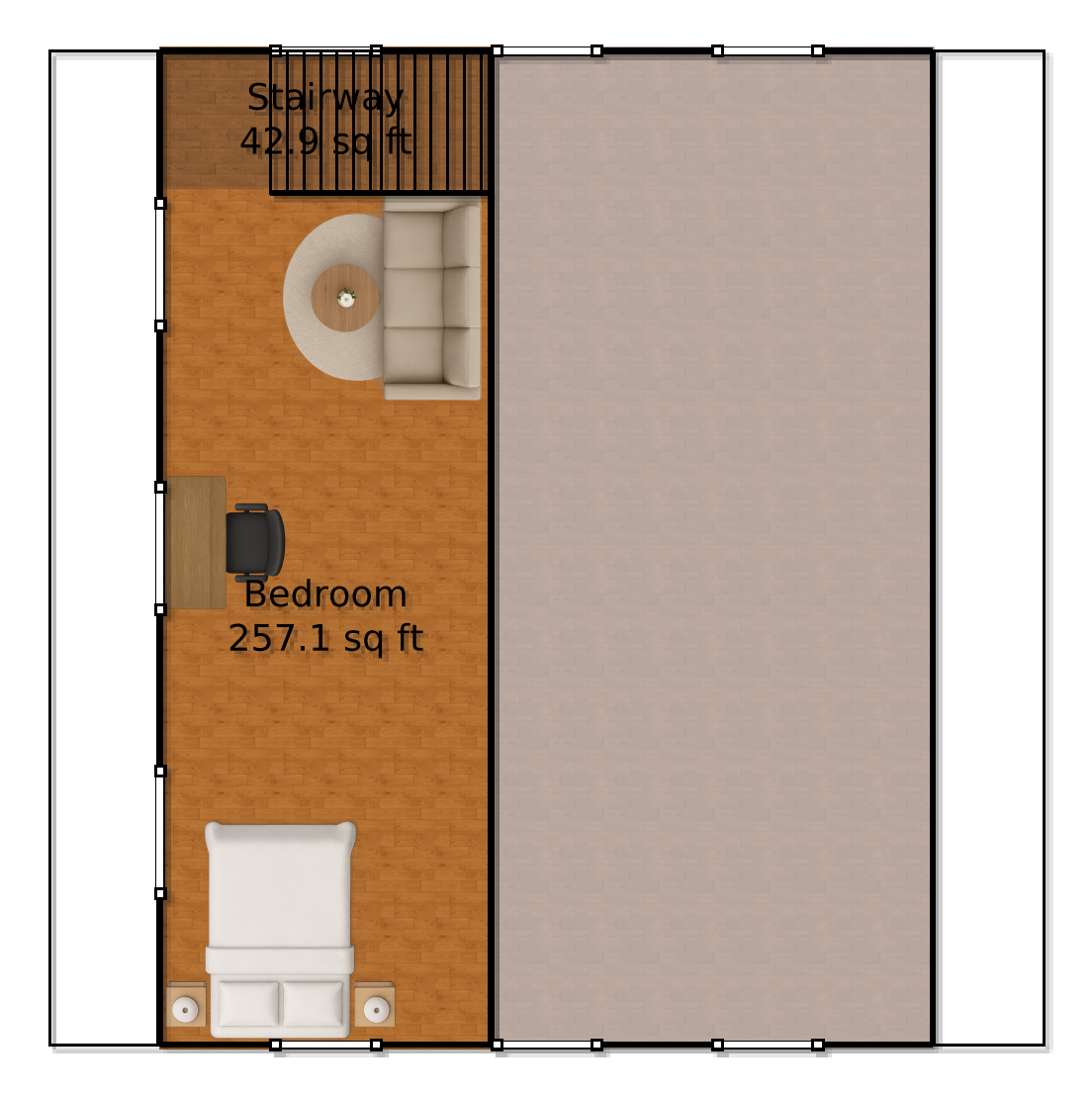
Stairs rise to a simple, airy loft. One generous bedroom under the gable. Clerestory vibe, headroom where it counts. Sleep, read, repeat. Yes, slippers optional.
- Bedroom — 257.1 sq ft
- Stairway — 42.9 sq ft
Table of Contents




