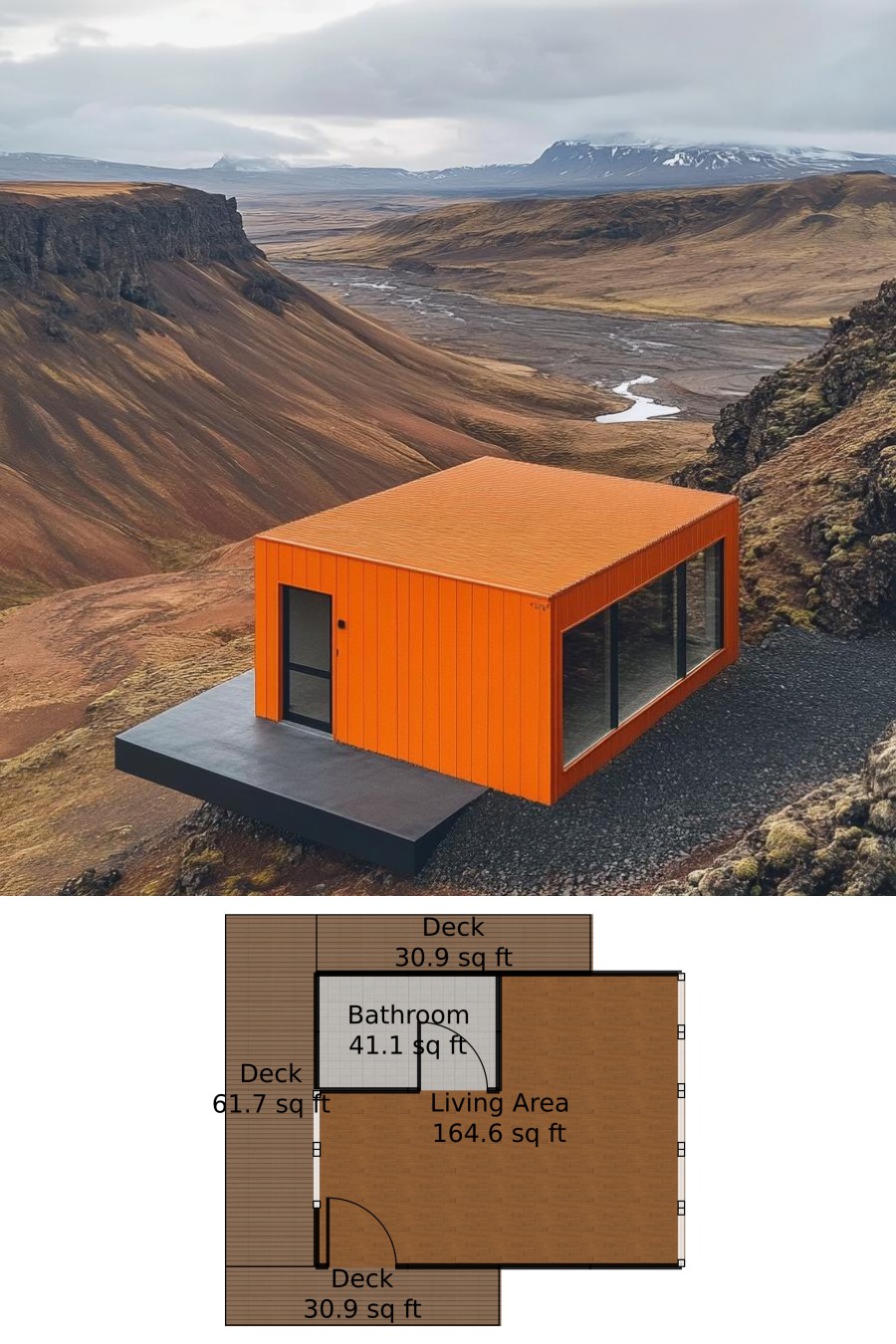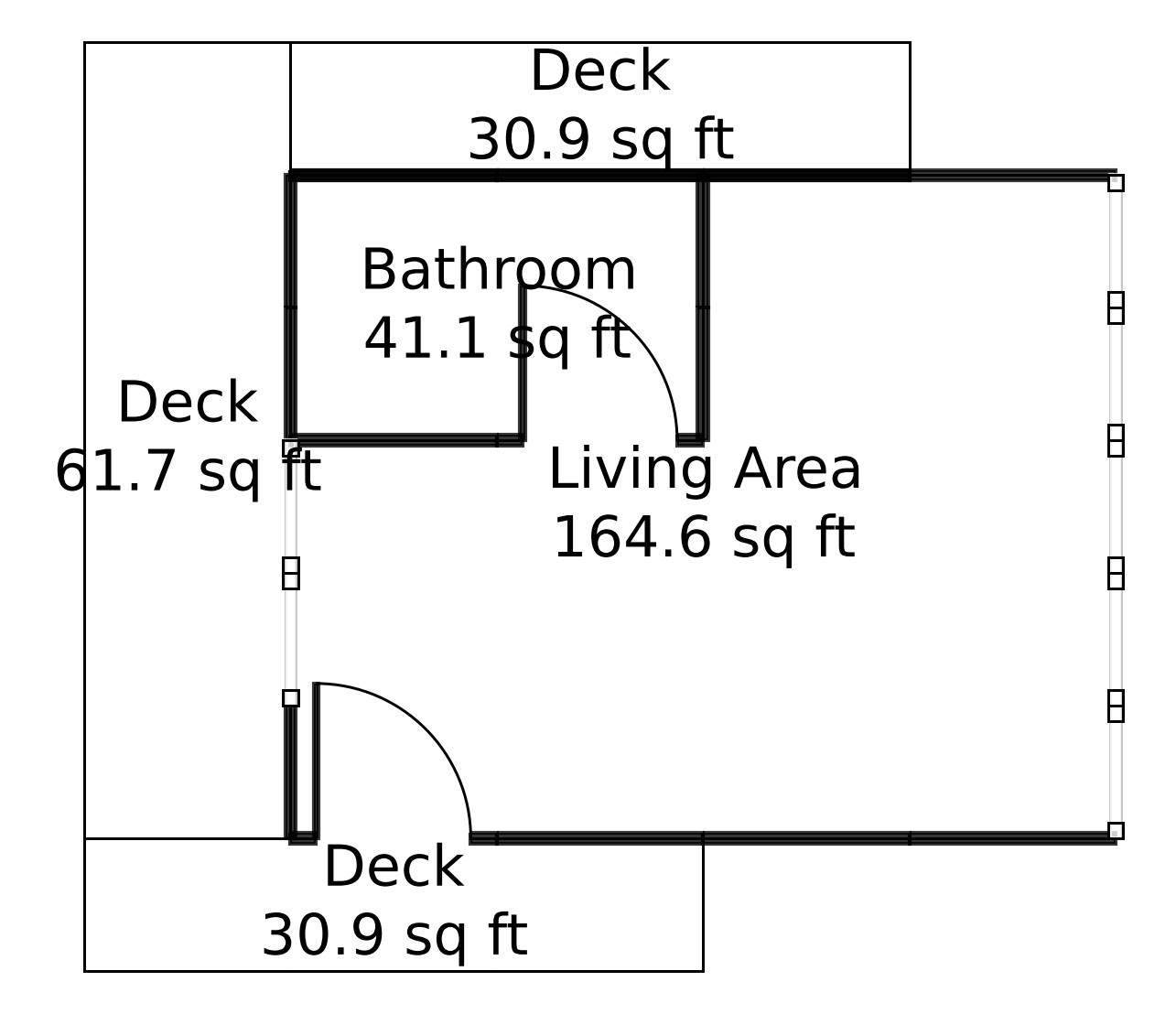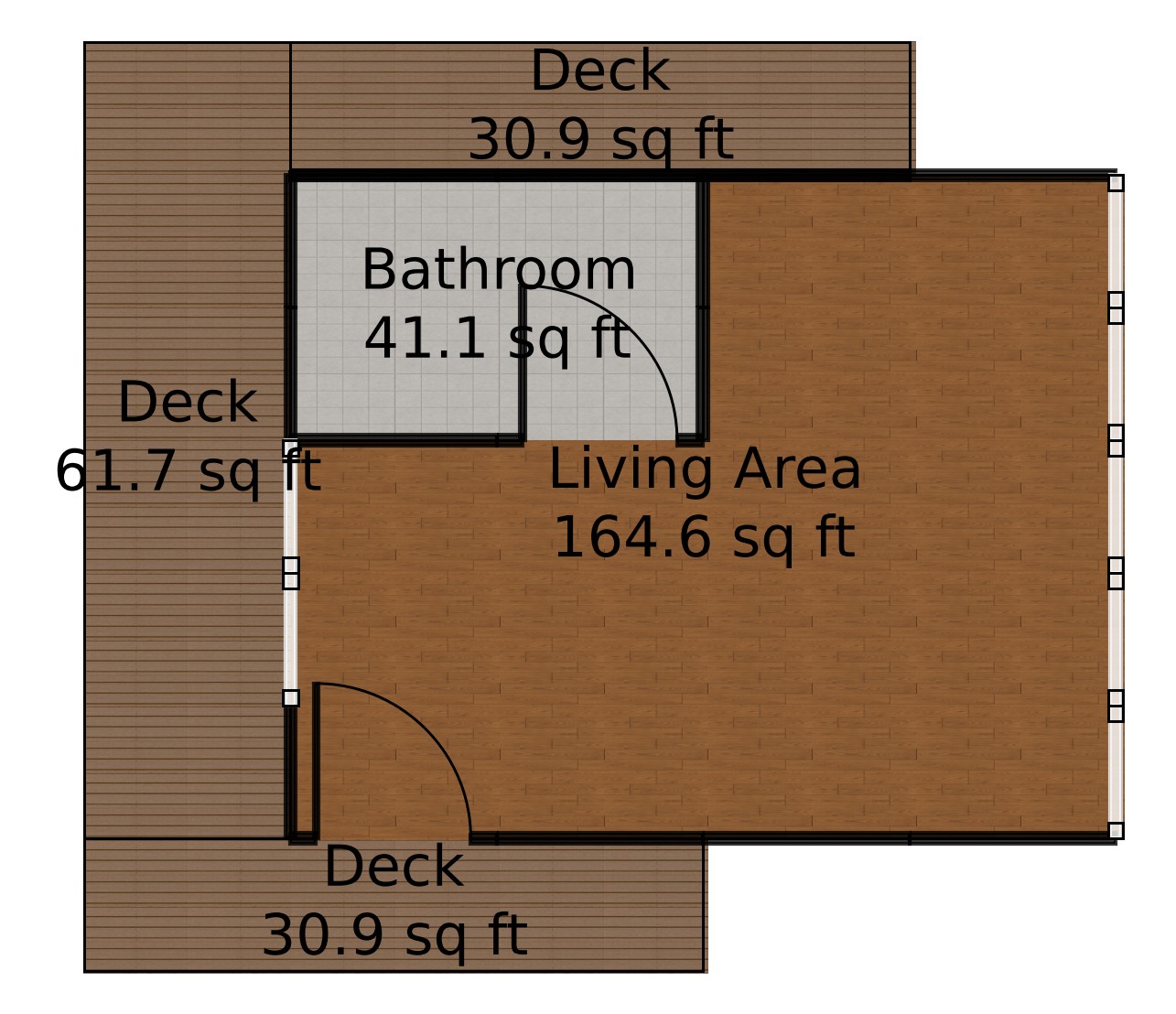Last updated on · ⓘ How we make our floor plans

Behold, a modern architectural marvel sure to catch every eye. This house’s facade is a stunning display of bold, clean lines with vibrant orange siding that screams contemporary elegance.
The use of corrugated metal gives it an industrial chic vibe, while the expansive windows promise panoramic views and sunlight galore. Top it off with a flat roof that’s ready to handle whatever the skies throw at it. You’re looking at a house that truly stands out in any landscape.
Ready to dive into the blueprint magic? These delightful floor plan drafts are available for download as printable PDFs. You might want to dust off that old printer because these designs are begging to be brought to life on a nice piece of paper.
- Total Area: 329.14 sq ft
- Living area: 1
- Bathrooms: 1
- Floors: 1
Main Floor


Welcome to the main floor. It’s compact, but oh, it’s mighty. The total area stands at a cozy 329.14 square feet, which means less time cleaning and more time enjoying life.
Living Area: 164.57 sq ft of opportunity. Think open space, minimalist design, and perhaps just enough room for that giant bean bag you’ve been eyeing.
Bathroom: At 41.14 sq ft, it’s a perfectly compact oasis of practicality. Just enough room to sing in the shower without disturbing your neighbors.
Decks: Why have one deck when you can have three? Two decks measuring 30.86 sq ft each and one more spaciously inviting at 61.71 sq ft. Perfect for outdoor shenanigans and pretending you’re the king (or queen) of your castle.
Table of Contents




