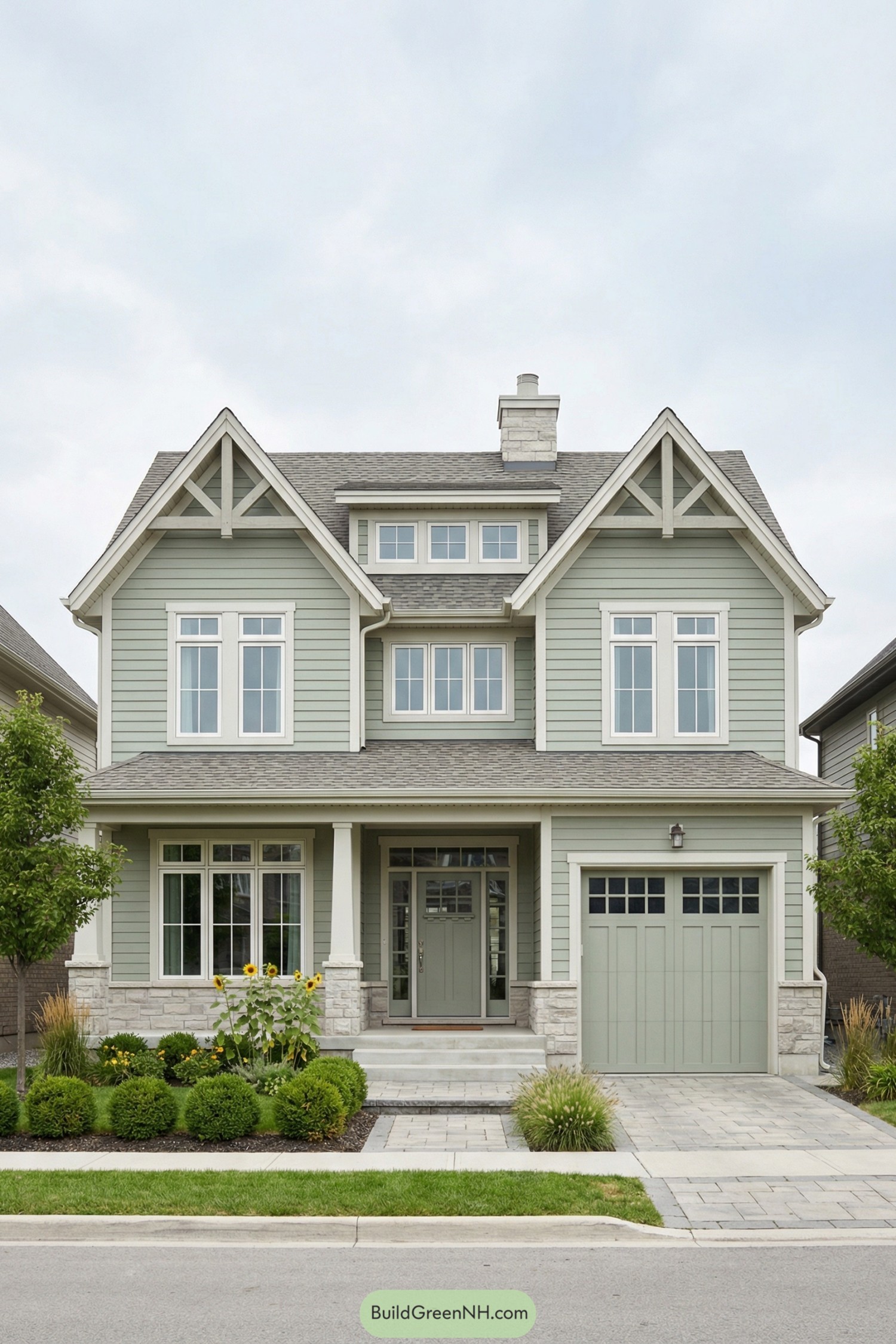Last updated on · ⓘ How we make our designs
Check out our one-story house designs that pack all the modern craftsman charm in a convenient one story layout.
One-story doesn’t mean one-note. These houses wear their personalities right on the porch. Craftsman warmth with chunky posts, brick-and-shingle coziness, modern monochrome gables that behave, and pastel doors that wink from the curb.
It comes from cottages, farmhouses, and breezy coastal cues. As you skim, watch how gables and dormers shape light and headroom, how brick skirts and stone bases quietly ground the massing, and how deep eaves, tidy porches, and centered walks make arrivals feel calm.
Notice the little details like arched windows that soften façades, shutters that balance rhythm (and bounce light), pergolas and petite porches that add shade without bulk.
If a front door blushes at you, that’s on purpose. Homes can be friendly, and these are.
Craftsman Ranch With Cozy Porch
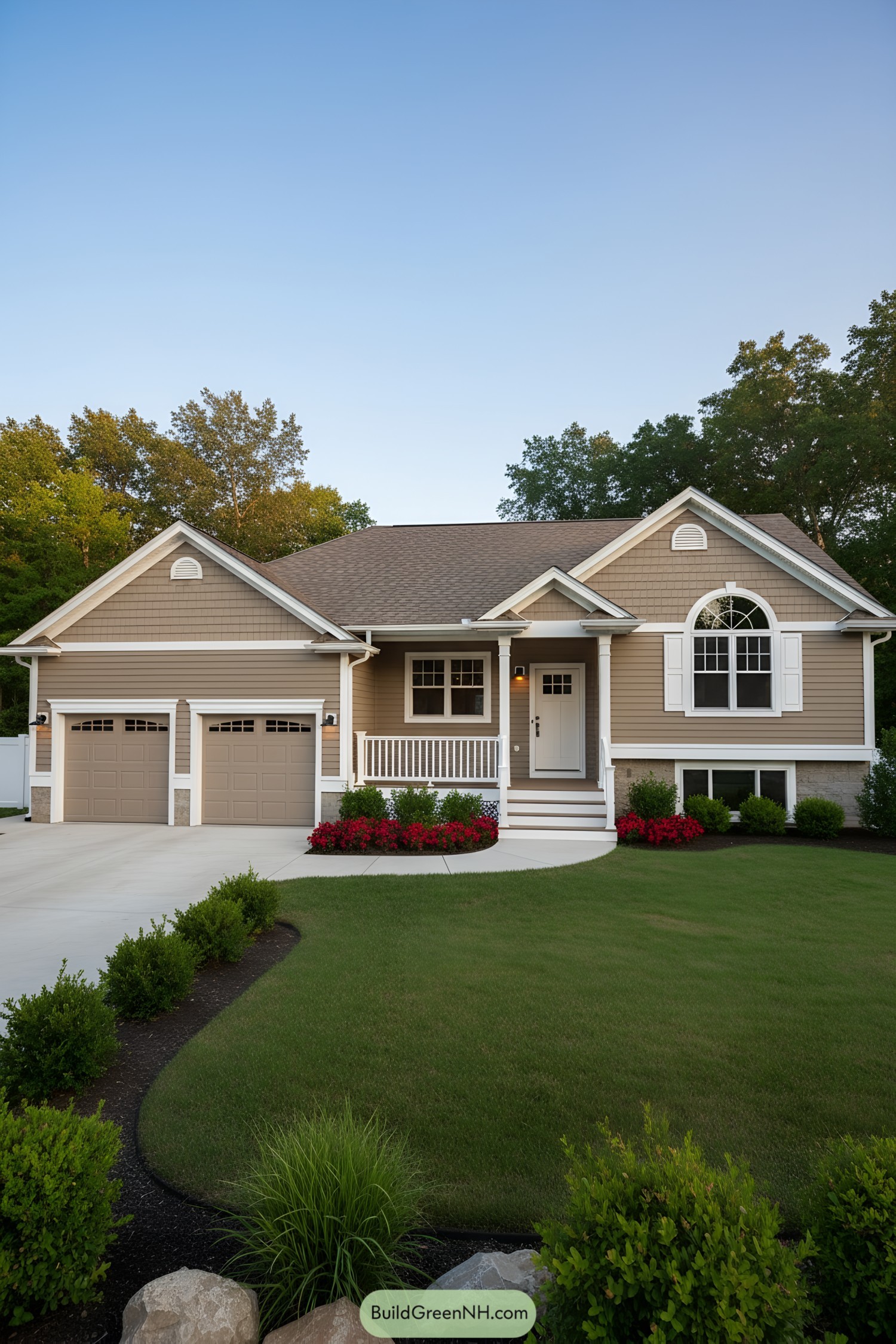
This ranch leans into a warm Craftsman vibe with layered gables, crisp white trim, and that friendly front porch that practically waves you over. The arched picture window steals the show, bringing sunlight deep inside and giving the façade a gentle, classic curve.
We shaped the entry with chunky posts and neat railings for everyday durability—kids, parcels, muddy boots, all good. Low-maintenance siding, paired with stone-look foundation accents and a clean two-bay garage, keeps upkeep low and curb appeal high—because weekends deserve better than paint cans.
Dormer Charm Bungalow
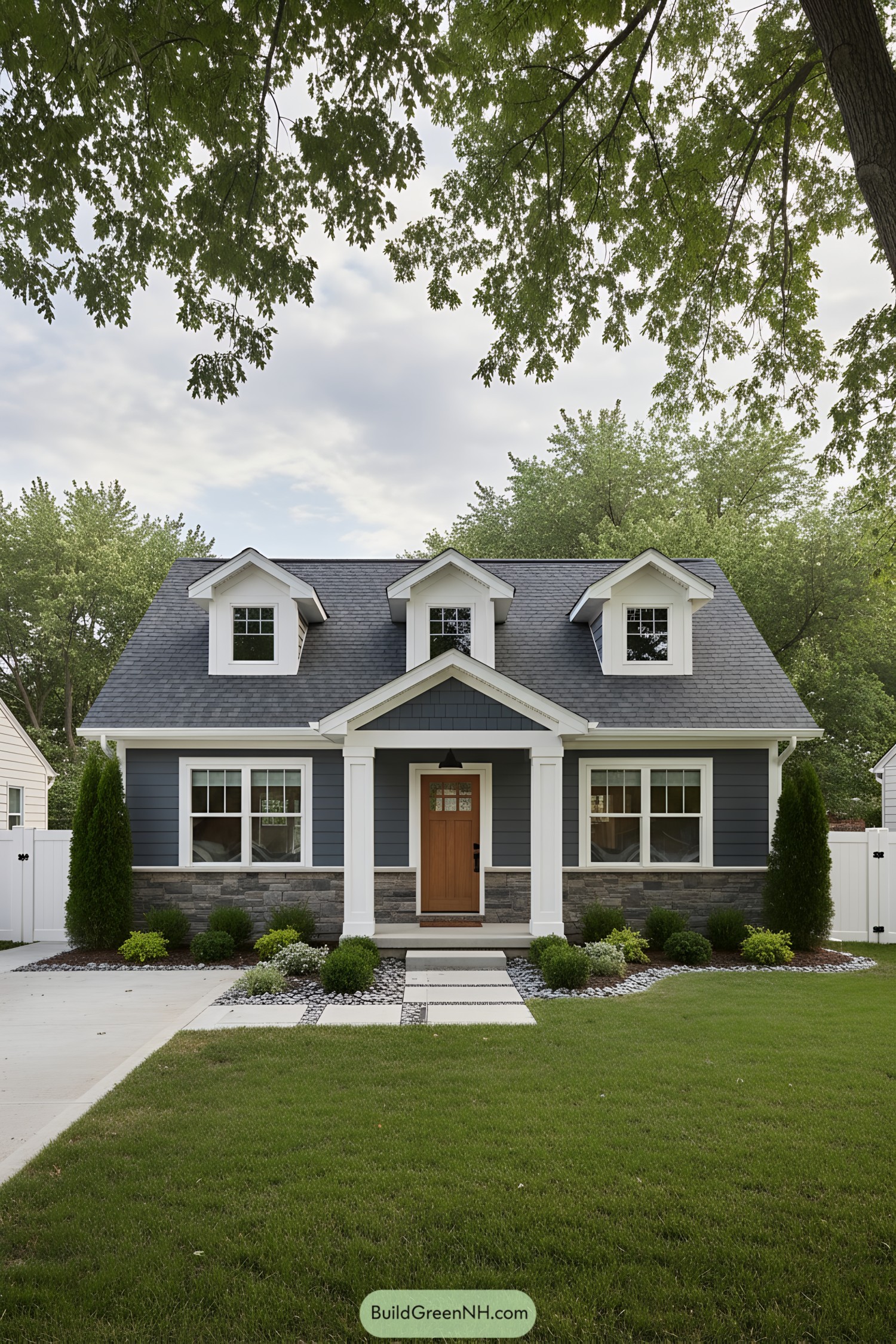
This cozy bungalow leans into classic proportions—three crisp dormers, a petite gabled porch, and a warm wood door that says hey, come on in. Deep blue lap siding contrasts the white trim and columns, while the stone wainscot grounds the facade and keeps it feeling sturdy, not precious.
We pulled cues from Cape Cod cottages and simplified them for modern living—clean lines, low maintenance materials, and daylight everywhere. The dormers boost headroom and ventilation, the covered entry shields you from drizzle, and the tidy walkway and layered plantings make arrival feel a bit like a small ceremony (the good kind).
Warm Shutters Suburban Bungalow
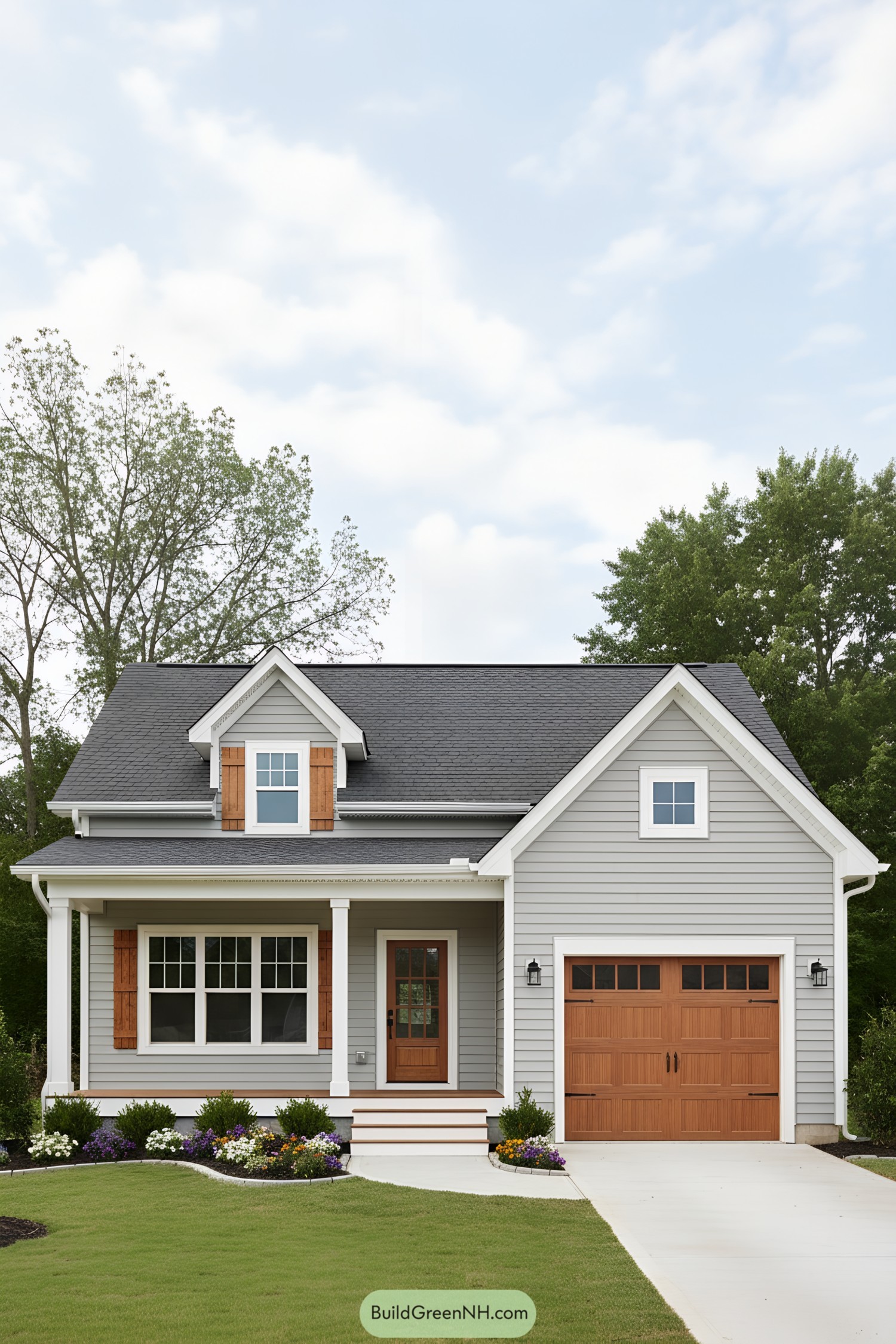
This little charmer leans into balance: a tidy front porch, centered steps, and a compact gable grouping that keeps the roofline calm. Cedar-toned shutters and garage door warm up the cool gray siding, so it feels friendly even on cloudy days.
We shaped the dormer and trim to pull more daylight into the core rooms, cutting the need for lamps when the sun’s cooperating. The single-bay garage sits forward to shorten walks with groceries, while the deep eaves and crisp white fascia quietly guard the siding from weather mischief.
Modern Monochrome Gable Nest
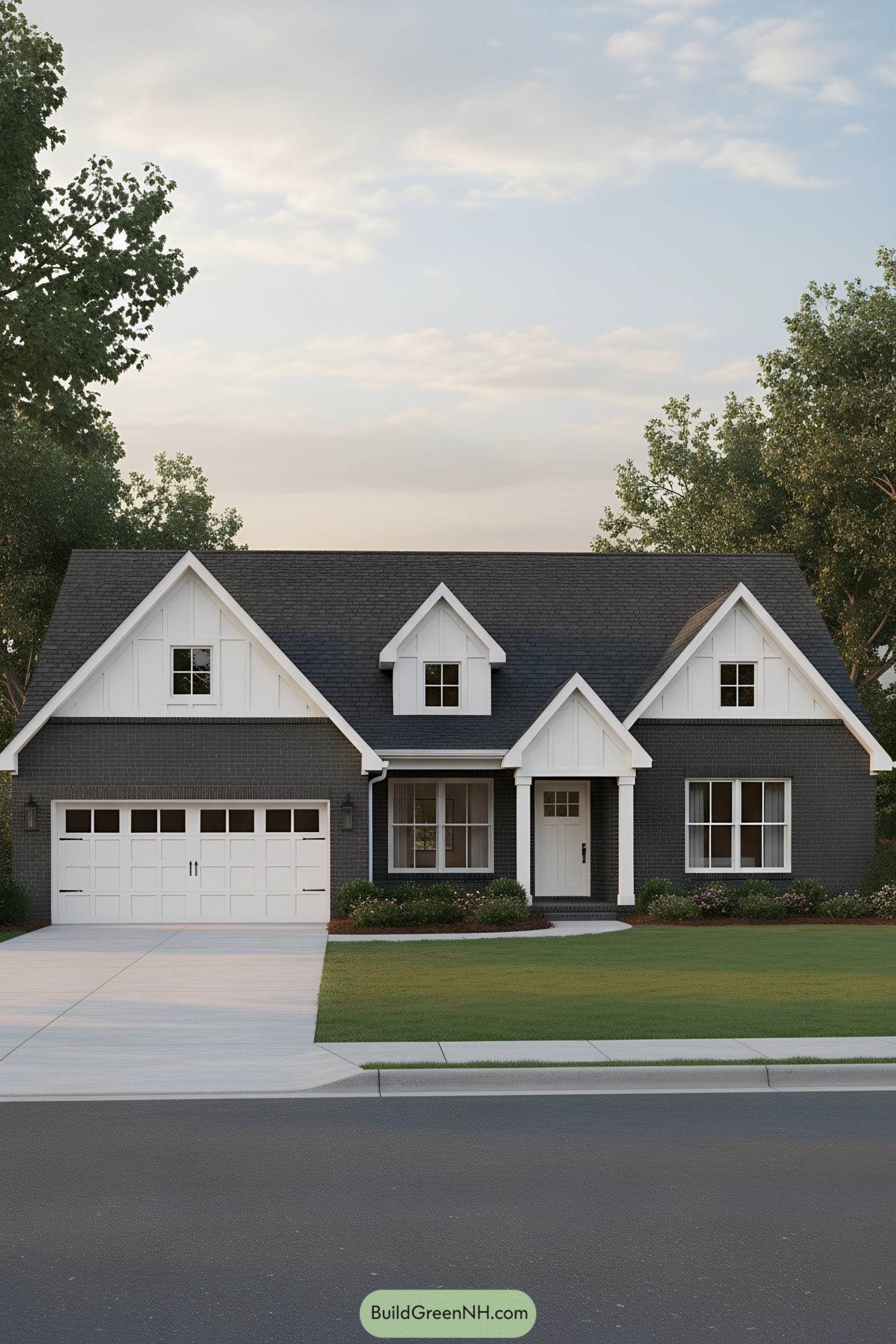
This plan blends clean farmhouse lines with a cool urban edge, swapping rustic tones for crisp black brick and bright white trim. Twin front gables and a centered dormer punch up the roofline, giving the façade a friendly stance without shouting about it.
We framed the entry with a petite porch and chunky columns, because first impressions matter and shade does too. Large gridded windows, a carriage-style garage door, and vertical board accents keep rhythm across the front, balancing charm with low-maintenance materials that age gracefully.
Symmetry Porch Colonial Cottage
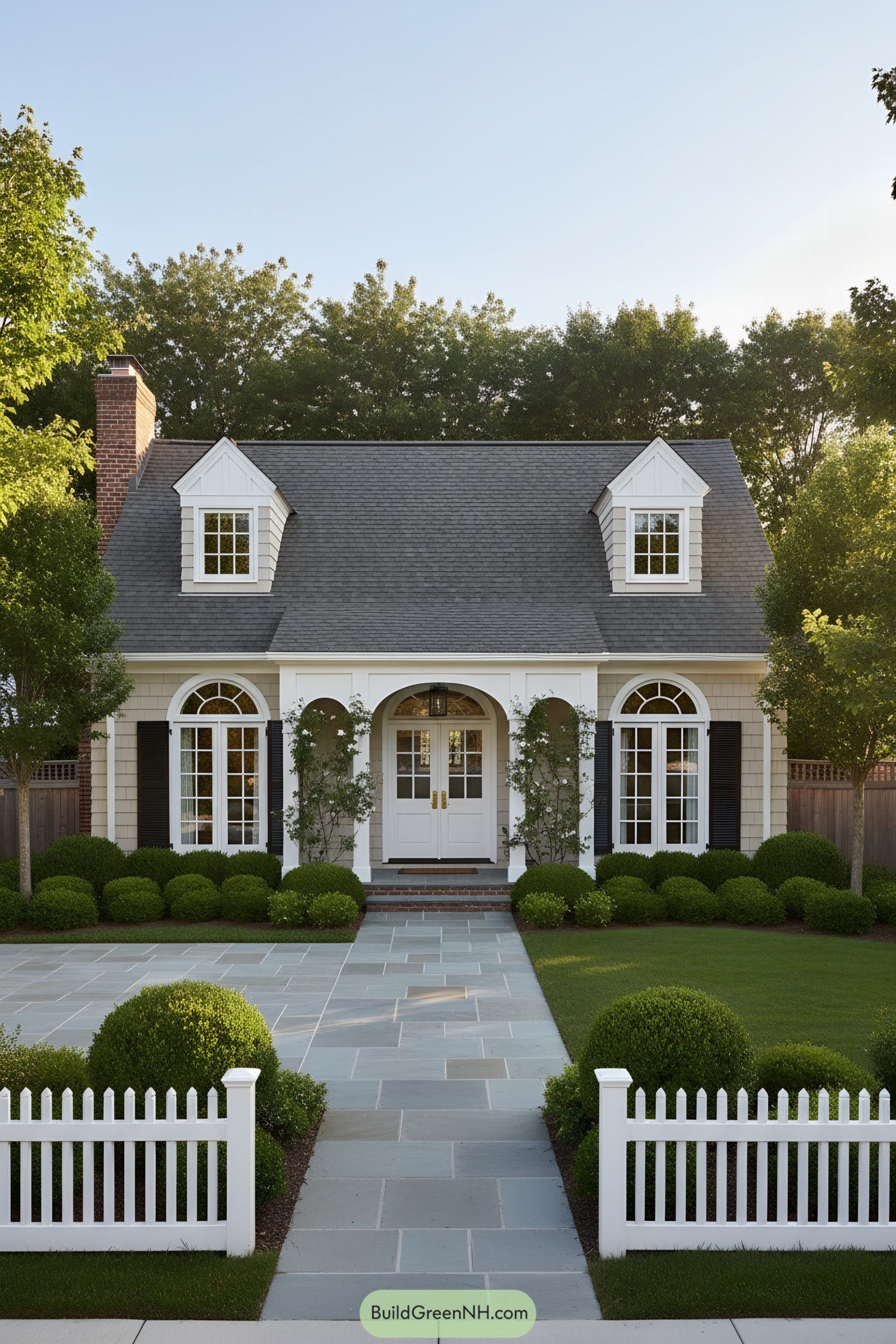
This design leans into balanced symmetry, with twin dormers and matching arched windows framing a gracious centered porch. We pulled from timeless Colonial cues but softened them with cottage-scale proportions and friendly trim, because elegance shouldn’t feel stiff.
Crisp white millwork, black shutters, and a slate-look roof create contrast that stays classy through seasons. Boxwood mounds, climbing vines on the porch posts, and a straight bluestone walk guide the eye and the feet—form meeting function without making a fuss.
Blueboard Cottage With Bright Shutters
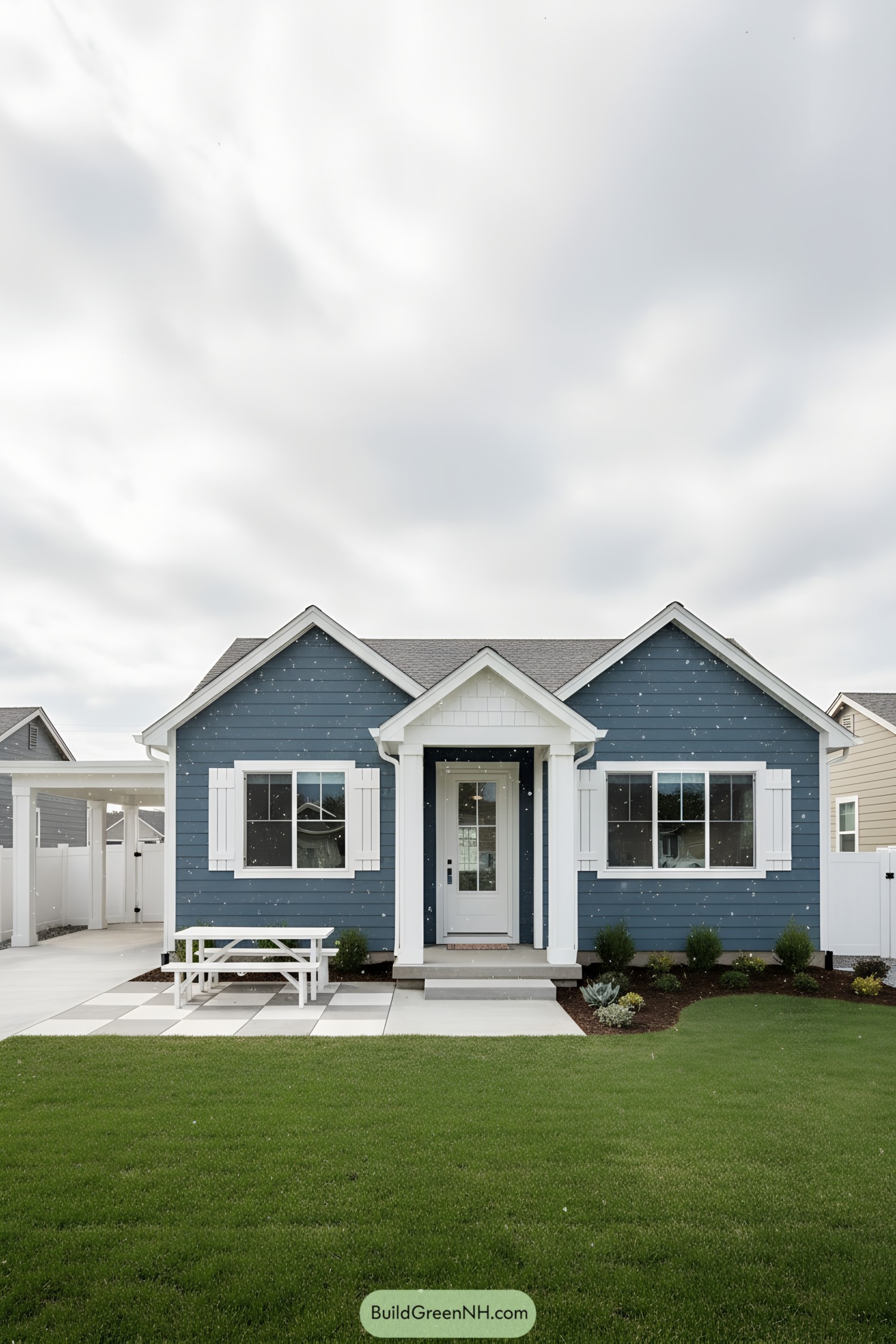
This cheerful cottage leans into seaside nostalgia: deep blue lap siding, crisp white trim, and a petite gabled porch that feels like a friendly handshake. Broad windows with chunky shutters invite light while keeping the facade simple, clean, and easy to love.
We shaped the entry with a snug overhang and tapered posts, giving just enough shelter for rainy‑boot moments without bulking up the front. Concrete pavers, a low step, and tidy foundation plantings create a calm arrival sequence—practical, low‑maintenance, and honestly, kind of charming on a Tuesday.
Stone‑Trimmed Cottage With Timber Warmth
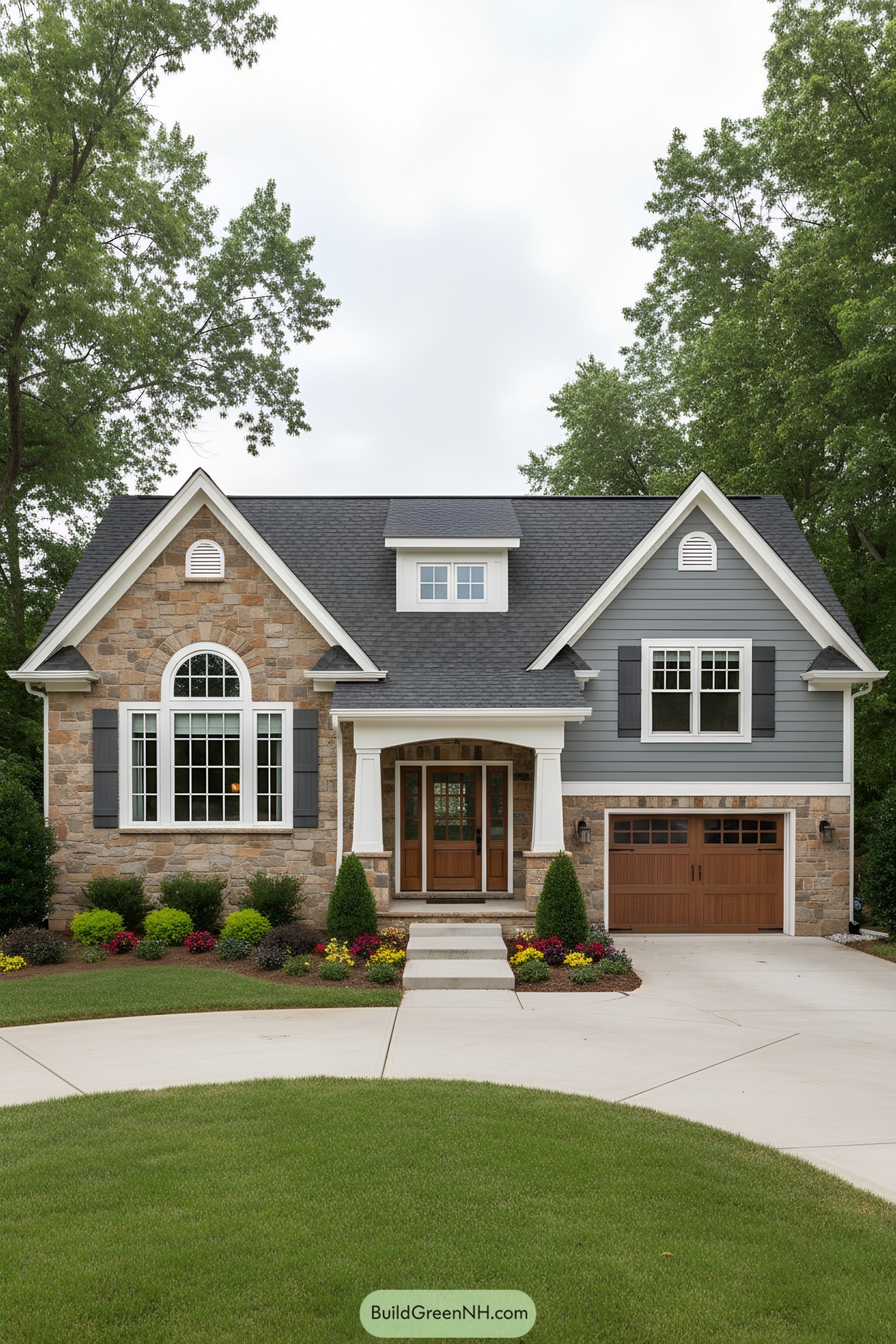
We paired warm fieldstone with cool slate-gray siding to strike that sweet spot between cozy and crisp. A gentle front gable and snug porch arch soften the lines, while chunky white trim frames the elevations like a clean picture frame that never goes out of style.
The tall arched living‑room window isn’t just pretty; it floods the interior with daylight and makes evenings feel a bit grand. Wood tones on the door and carriage‑style garage keep the façade grounded, echoing the landscape and giving neighbors something to nod at on their walks.
Soft Eaves Contemporary Courtyard
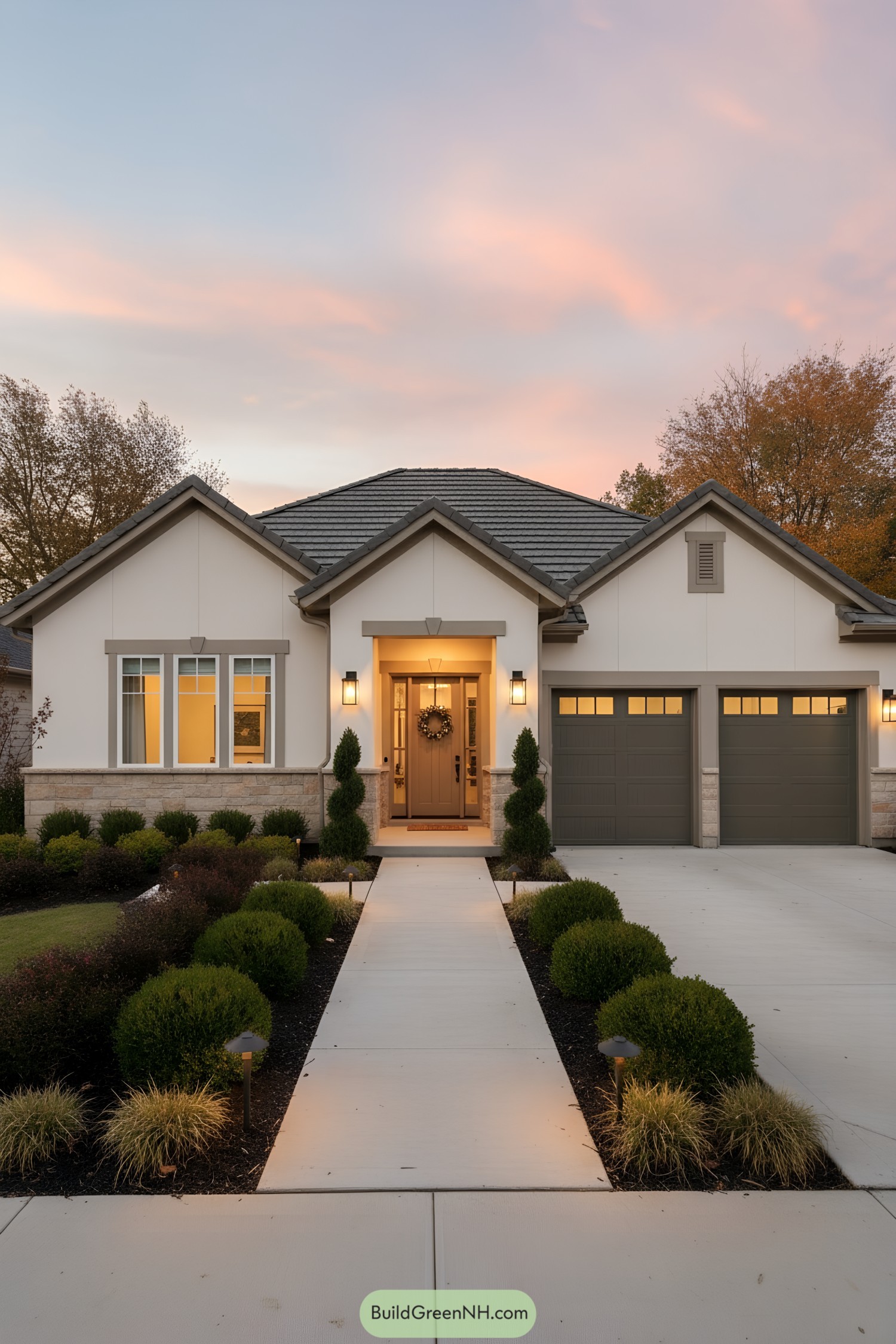
This one leans modern without losing its manners—crisp stucco, low gables, and a tidy rhythm of trim that frames the windows like quiet eyebrows. We borrowed cues from California courtyard homes, then softened them with warm lanterns and a deep, sheltered entry that says come on in even on a rainy day.
Stone skirting grounds the facade, while taupe accents tie the porch, door, and twin garage doors into one calm story. The straight-shot walkway and clipped hedges aren’t just neat; they create a gentle axis that guides guests to the threshold and makes the whole front yard feel curated, not fussy.
Warm Siding Suburban Nook
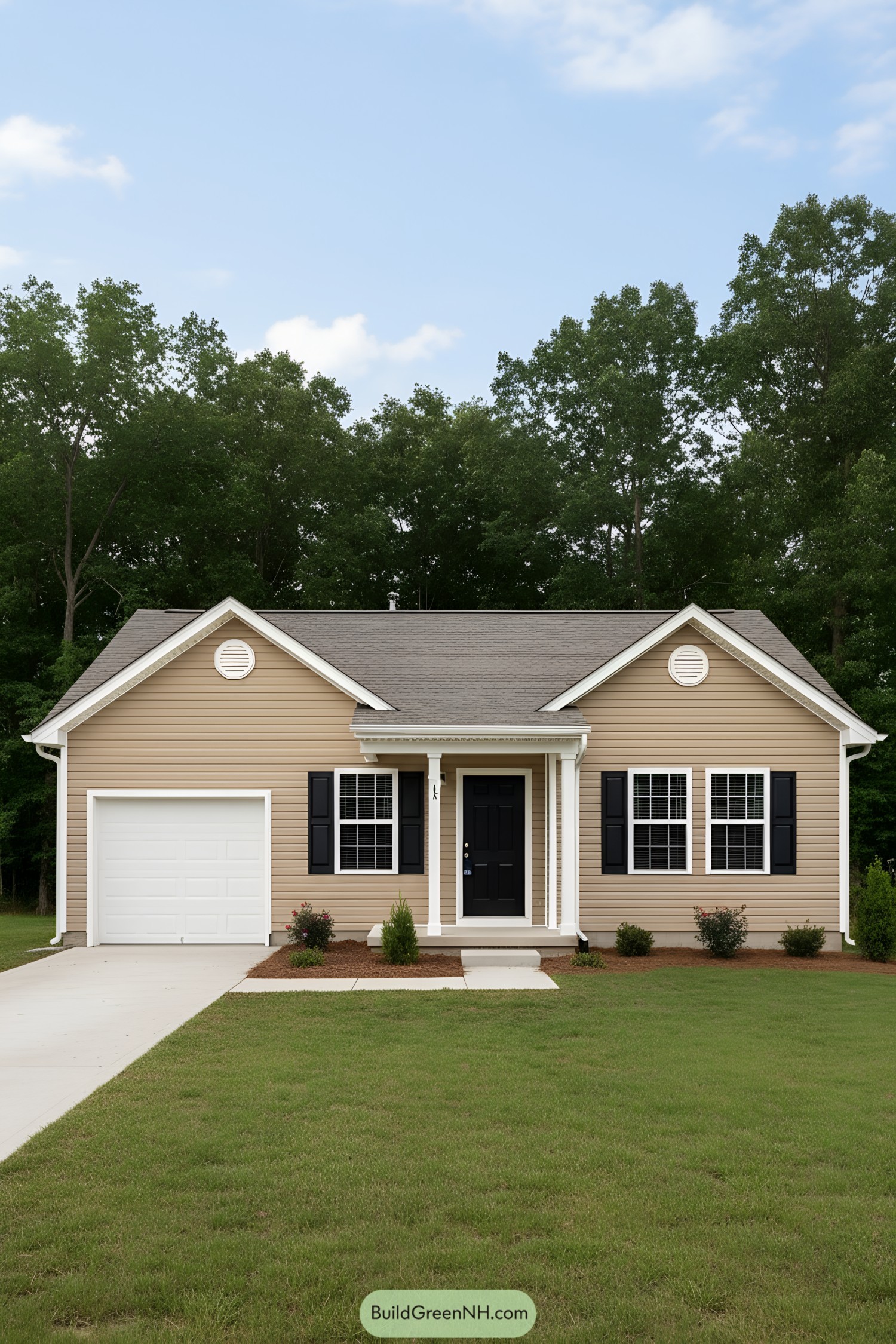
This little charmer leans into simplicity on purpose—clean tan siding, crisp white trim, and a tidy porch that says come on in without trying too hard. We framed the entry with skinny columns and a deep overhang, giving shade and just enough ceremony for everyday arrivals.
Balanced gables bookend the facade, while the black shutters punch up contrast like a good cup of coffee. An attached single‑bay garage keeps the silhouette compact, and the low‑maintenance materials free up weekends for absolutely anything else.
Porch Pillars Suburban Craftsman Haven
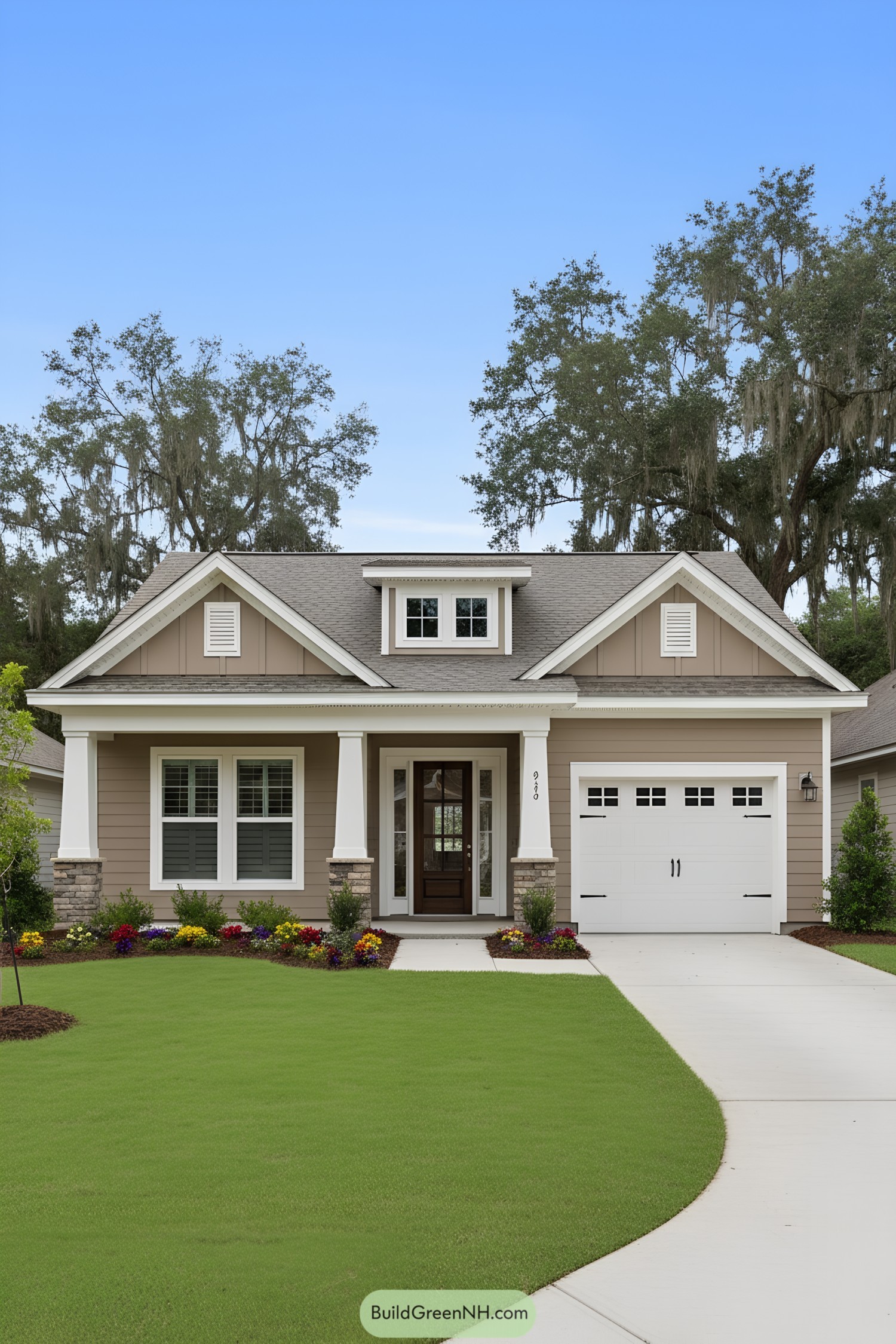
Tall tapered columns and a glassy front door set a welcoming tone, with warm taupe siding and crisp white trim playing the classic-and-fresh duet. A petite dormer and twin gables add just enough rhythm up top, so the silhouette feels lively without shouting.
We leaned into craftsman roots—thick posts with stone bases, shaker-style shutters, and paneled garage details—because those touches quietly age well. The deep porch gives shade and neighborly hangout space, while the symmetrical walkway and low plant beds guide the eye (and your feet) right home.
Cream Gables Porch Hideaway
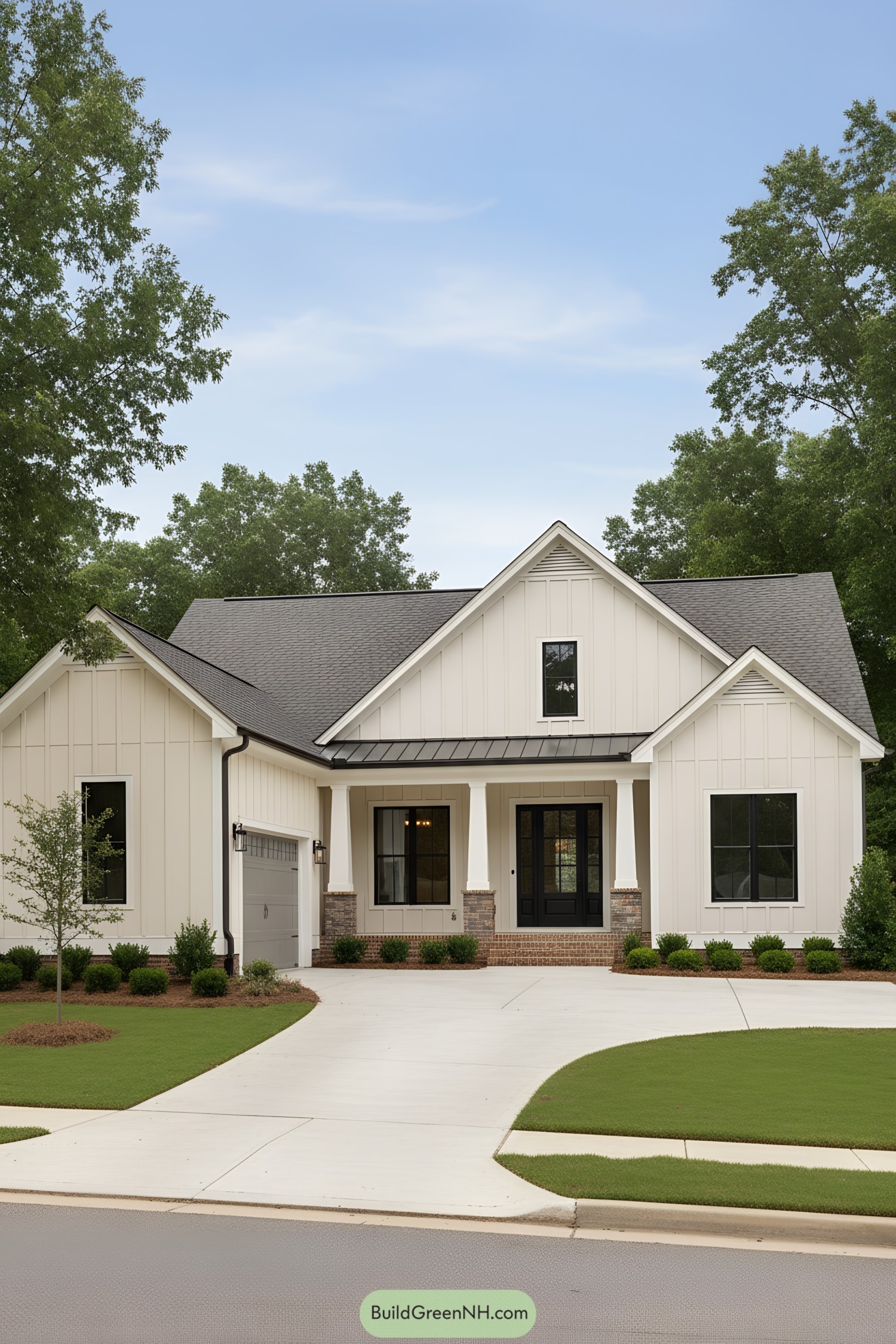
This design leans into clean lines and calm colors—vertical board-and-batten, tall black windows, and a low, welcoming porch stitched with brick piers. The roofline layers simple gables with a slim metal accent over the porch, giving a crisp shadow that keeps the facade lively without shouting.
We pulled inspiration from Southern farmhouses and trimmed it down for easy suburban living—everything in reach, nothing fussy. The brick steps ground the entry, the generous overhangs protect siding from weather, and those big panes bring morning light deep inside, which our clients keep thanking us for, repeatedly and loudly.
Brick Arch Cottage With Dormer Grace
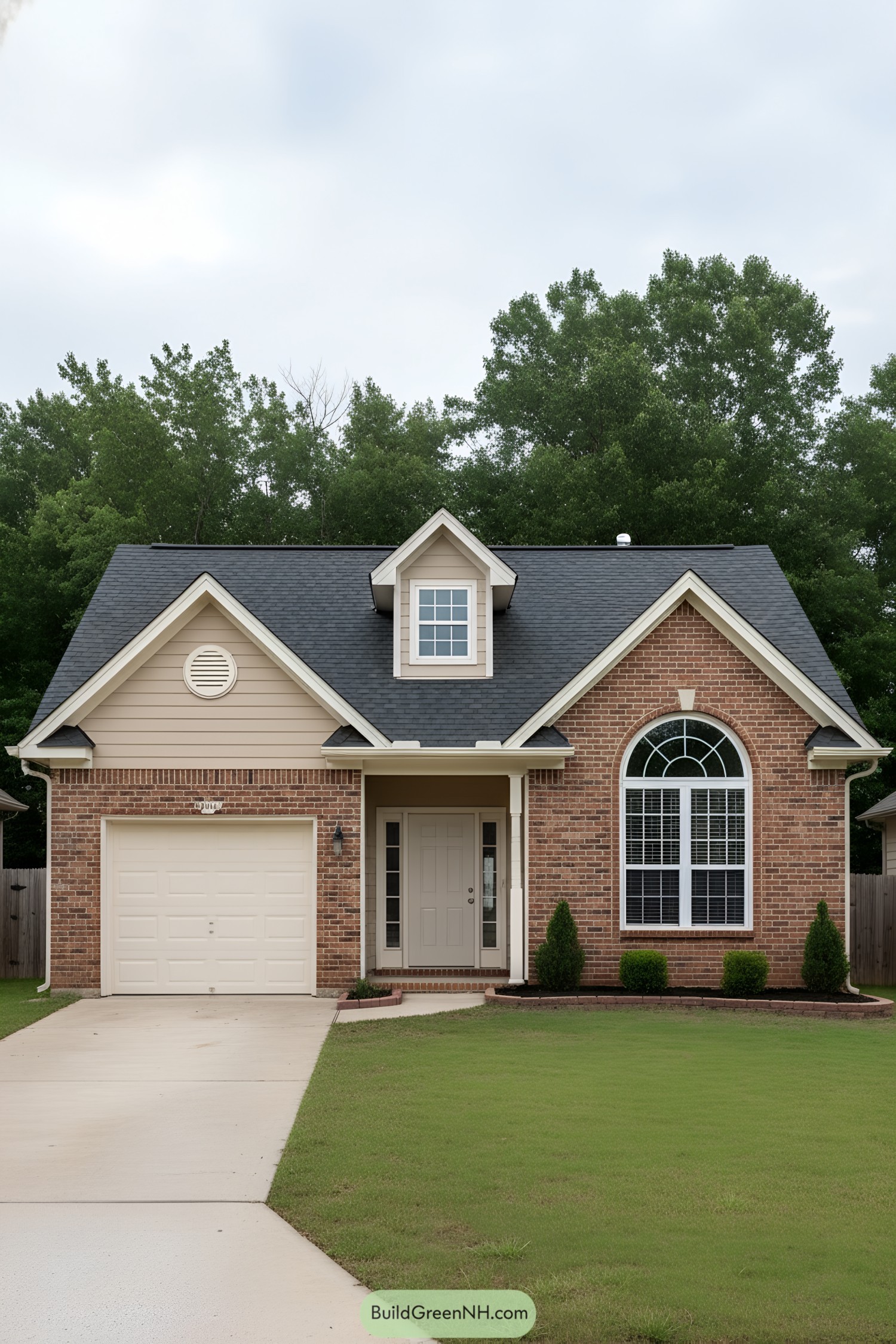
This little charmer leans into brick warmth and tidy lines, then lets that big arched window do the smiling. A snug dormer and crisp trim break up the roofline just enough to feel friendly, never fussy.
We paired tan siding accents with classic red brick to soften the facade and keep maintenance easy. The shallow porch tucks the entry out of rain, while the single-bay garage and straight drive keep daily life, well, pleasantly simple.
Taupe Siding Suburban Starter
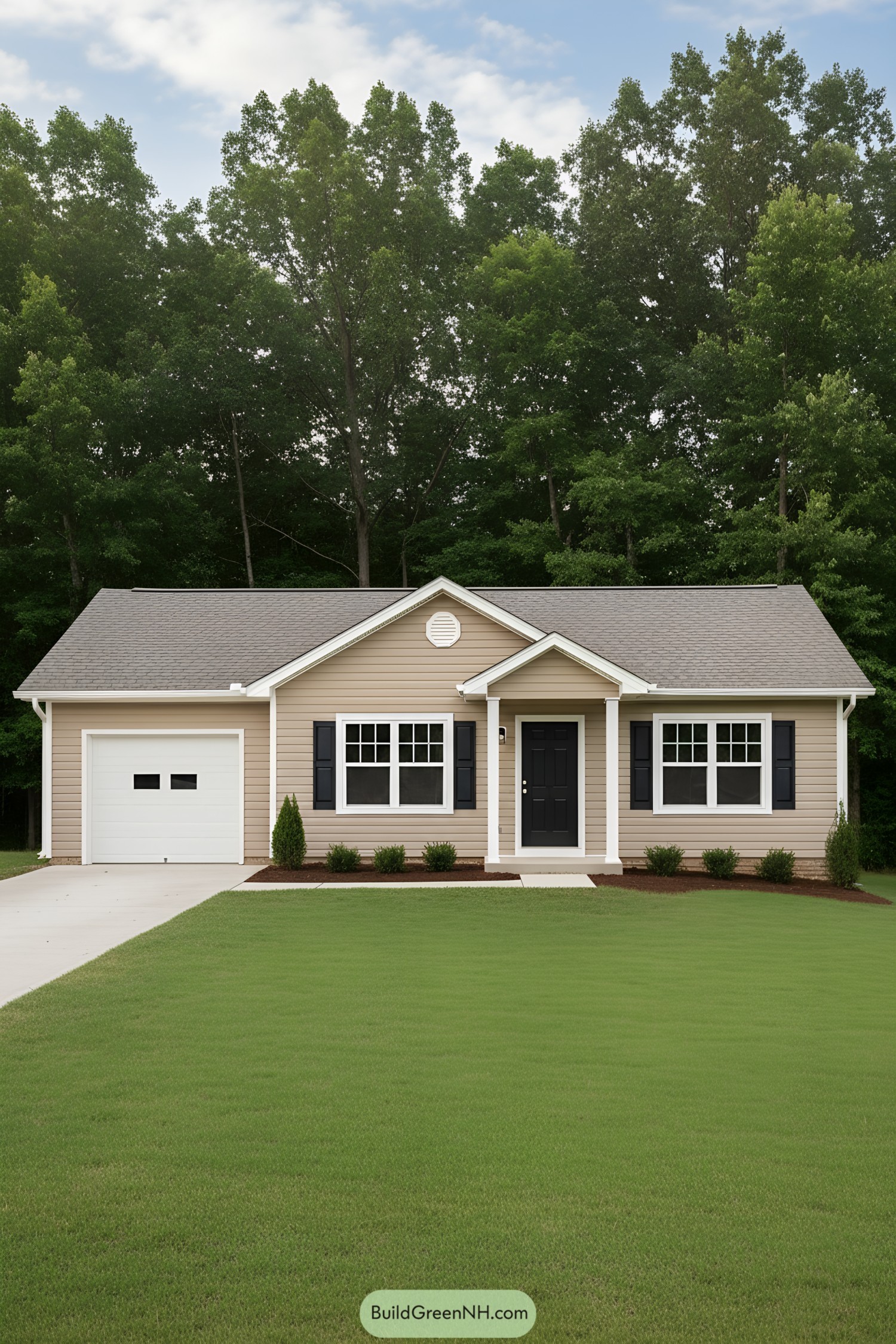
This little ranch keeps things honest: clean gables, crisp white trim, and a welcoming stoop that does the job without fuss. We paired taupe lap siding with charcoal shutters and door to punch up contrast and make the windows read bigger than they are.
The layout pushes the garage to one side to preserve a tidy, symmetrical facade for the living spaces, which feels calm from the curb. A vented mini gable and modest porch roof break up the roofline just enough, adding shadow and charm while keeping maintenance low—because weekends are for lawns, not ladders.
Pin this for later:
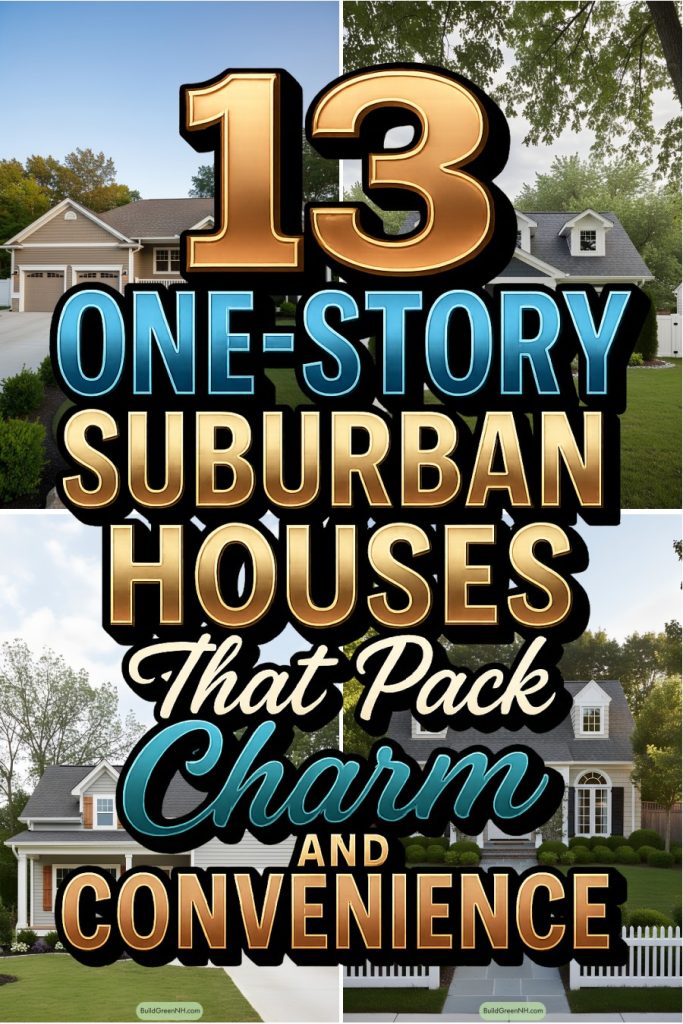
Table of Contents


