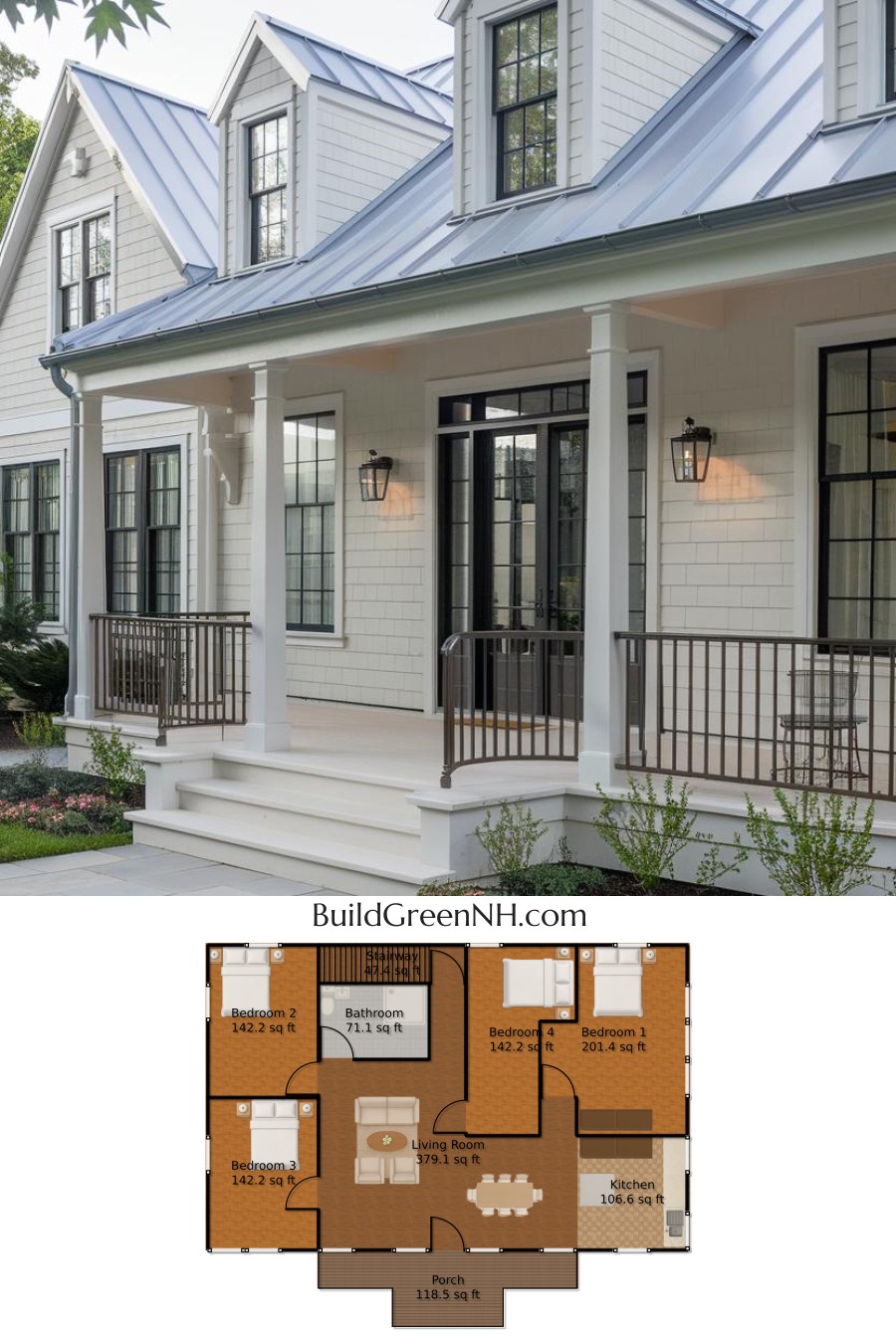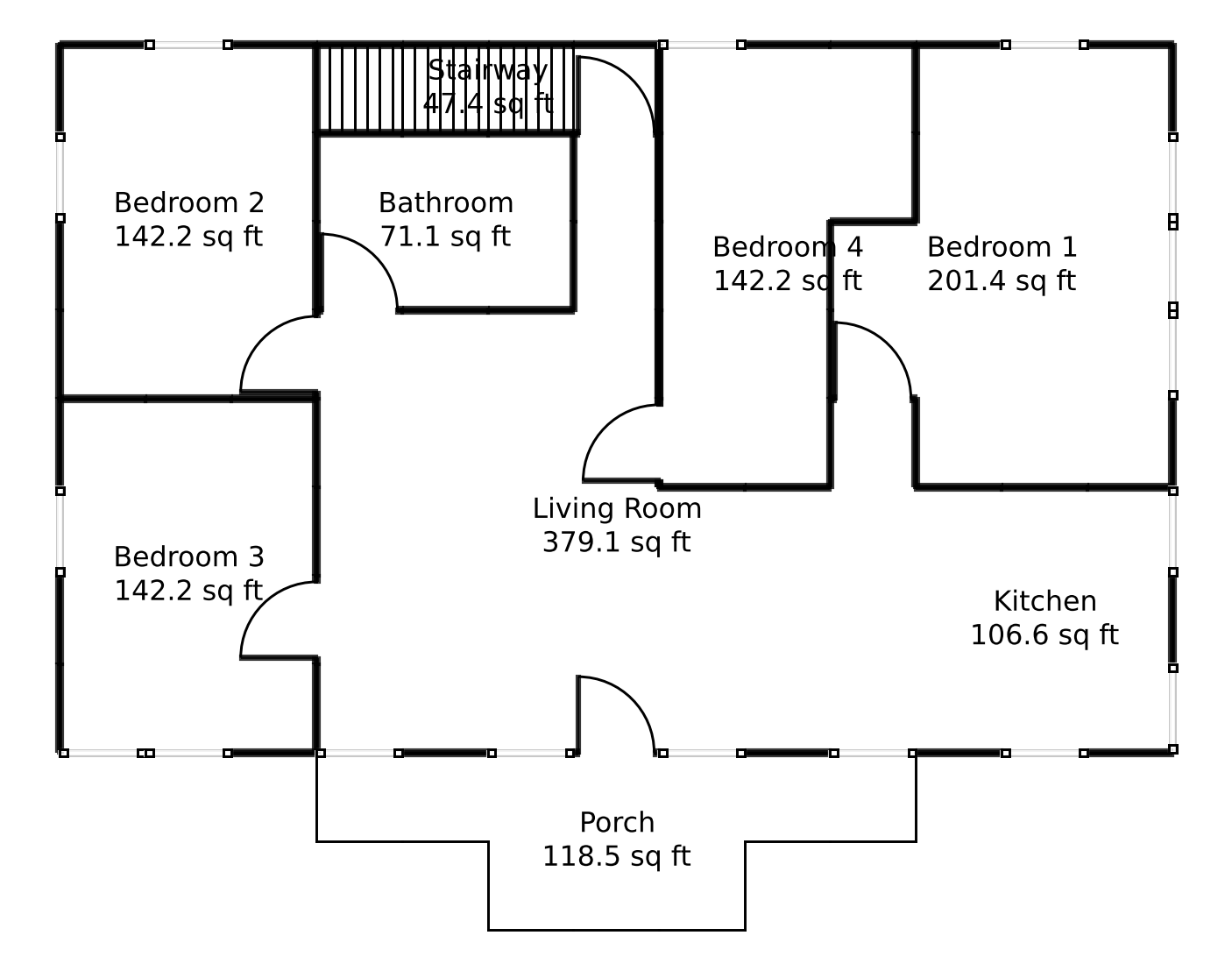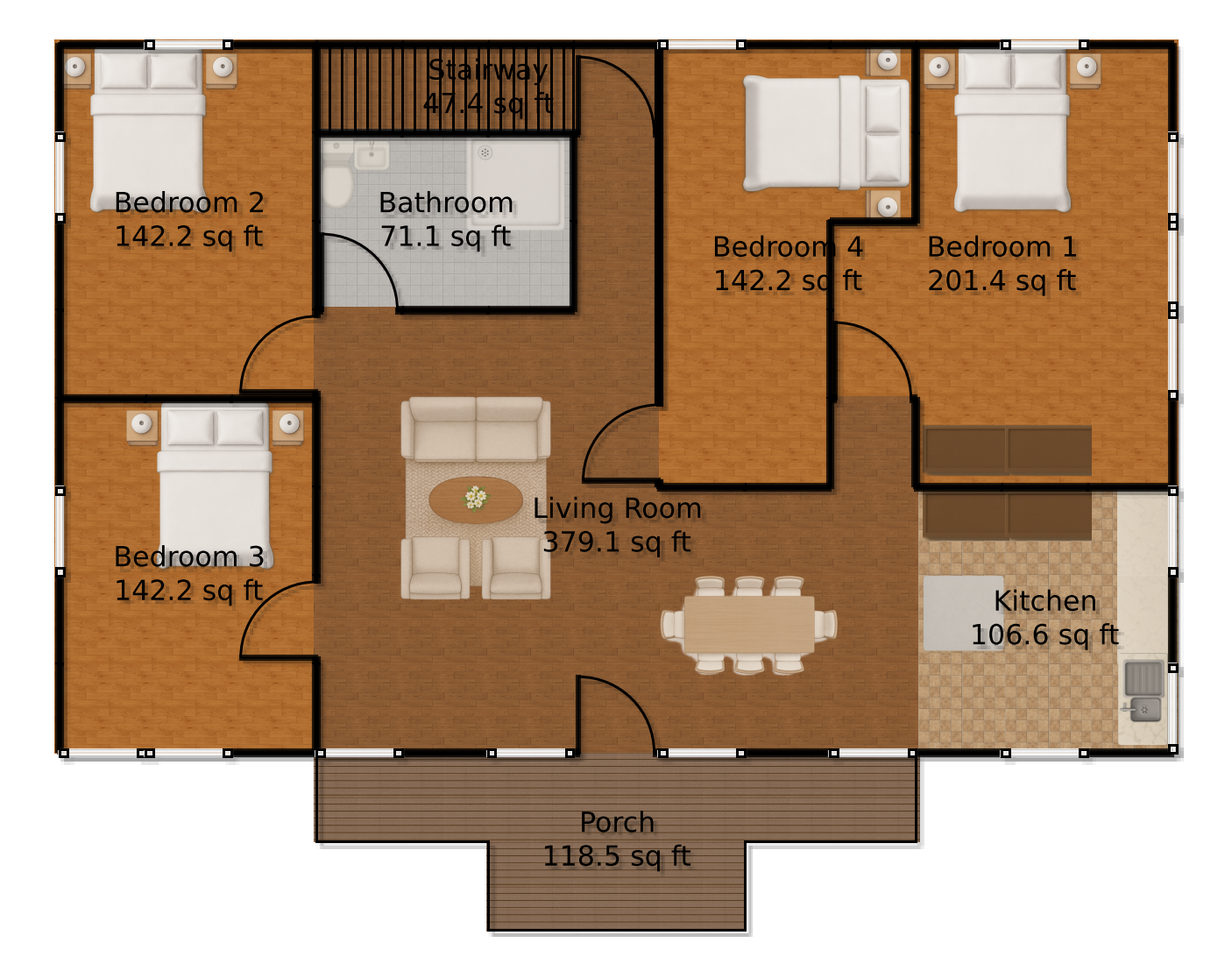Last updated on · ⓘ How we make our floor plans

This charming house boasts a classic facade with a modern twist. Its architecture features sharp lines and elegant symmetry that make it a neighborhood stunner.
The siding is made of timeless white shingles, lending a fresh and airy vibe. A metal roof tops it off with a silvery hue that complements the clean lines of the wrap-around porch.
These are floor plan drafts, perfect for those who dream bigger than their paycheck. They are available for download, and yes, you can print them as PDFs—ideal for showing off to friends or frantically waving at your contractor.
- Total area: 1350.46 sq ft
- Bedrooms: 4
- Bathrooms: 1
- Floors: 1
Main Floor


The main floor is where all the action happens. Step into the Living Room with a generous area of 379.08 sq ft. It’s perfect for hosting awkward family gatherings or binge-watching your favorite shows.
The Kitchen covers 106.62 sq ft. It might be small, but it still holds the potential for culinary disasters or Insta-worthy brunches. Nearby, you’ll find Bedroom 1, a cozy retreat offering 201.38 sq ft of relaxation space.
Next, the Bathroom has 71.08 sq ft of splendid privacy, suitable for stealthy catnaps or even brushing your teeth.
Three additional bedrooms, each at 142.15 sq ft, are perfect for kids, guests, or your growing collection of indoor plants (who are we to judge?).
The Porch adds an outdoor touch with 118.46 sq ft, ideal for greeting morning sunrises or fending off solicitors. Finally, an indoor Stairway takes up 47.38 sq ft, keeping the family in tip-top shape with regular cardio sessions.
Table of Contents




