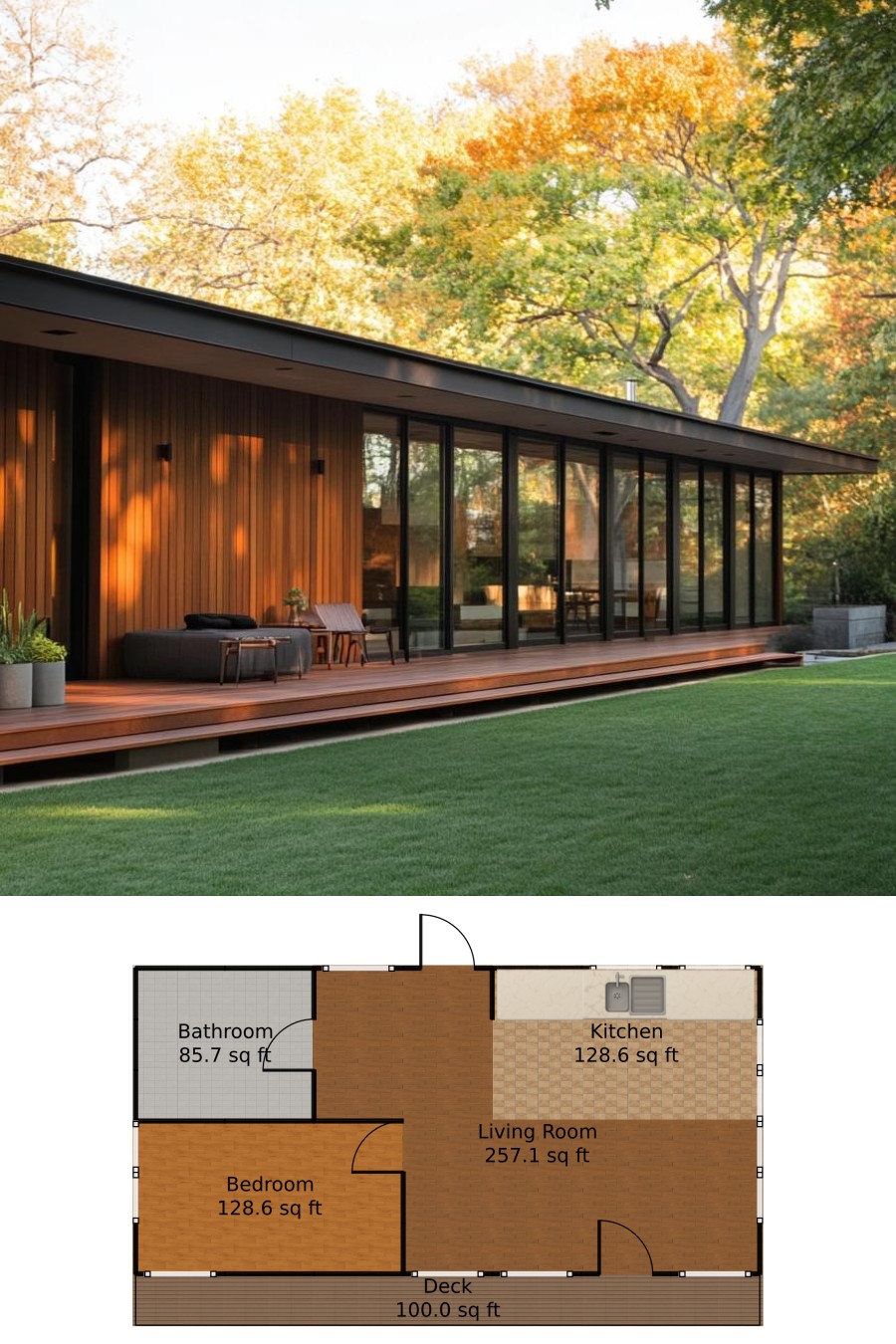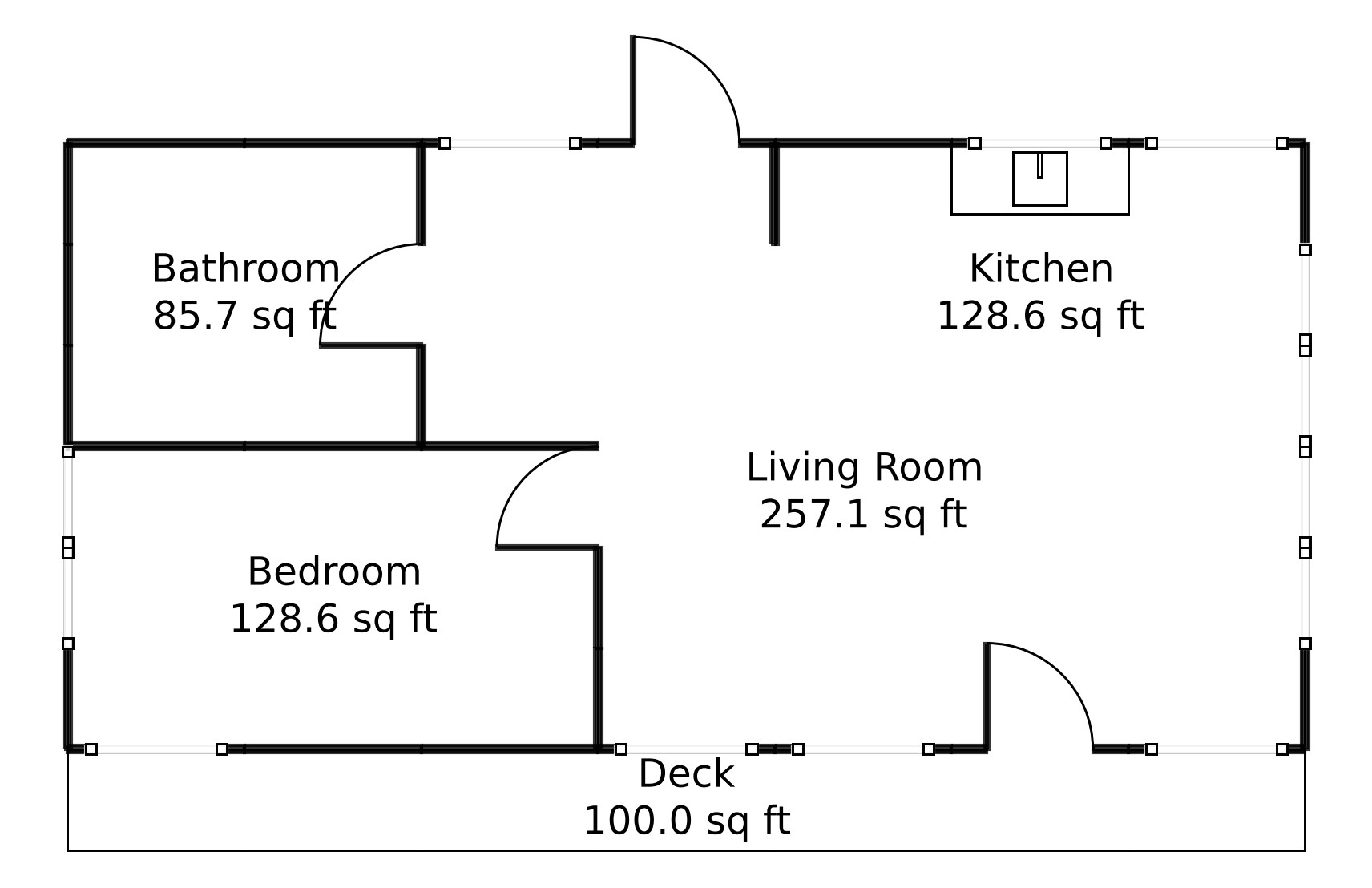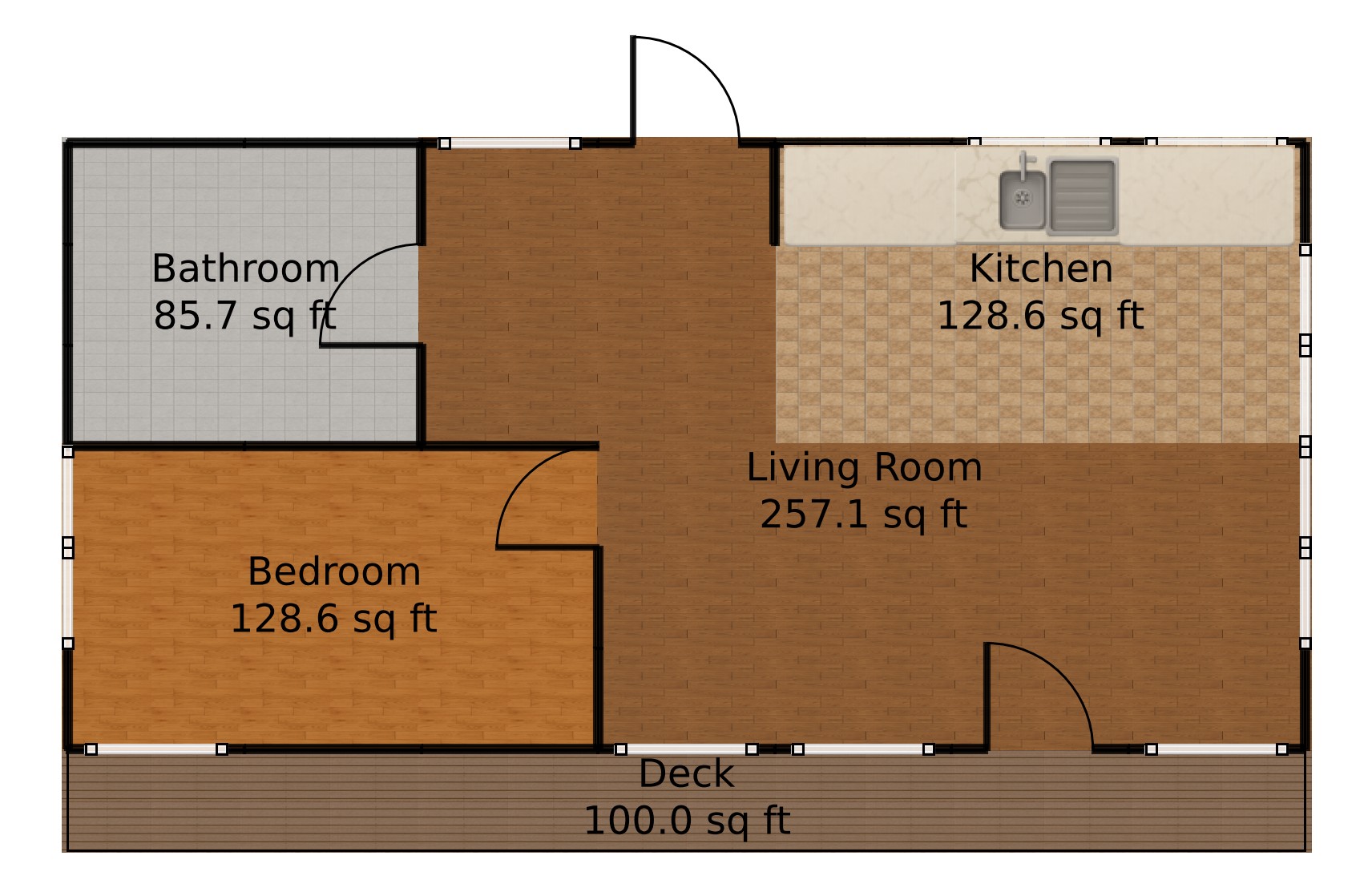Last updated on · ⓘ How we make our floor plans

Welcome to your future abode: a sleek, modern facade that whispers elegance and simplicity. The architecture features expansive glass panels that invite sunlight to dance across your living spaces.
Wooden siding adds a touch of warmth, complementing the minimalist design. The low-pitched roofing completes the picture, making sure any stray raindrops are politely escorted away. This house stands ready to make every sunny day brighter and every rainy day cozier.
These are floor plan drafts and are available for download as printable PDFs. Perfect for those who love to plan their dream spaces or just enjoy the smell of fresh paper.
- Total area: 700 sq ft
- Bedrooms: 1
- Bathrooms: 1
- Floors: 1
Main Floor


The main floor is where it all happens. A generous Living Room, sprawling over 257 sq ft, is designed for laughter, relaxation, and the occasional nap (no judgment here).
To the side is a cozy Kitchen, 129 sq ft of culinary potential. Whether you’re preparing a Michelin star meal or just some gourmet popcorn, it’s up to the task.
The Bedroom, also 129 sq ft, offers a serene retreat. It’s perfect for sleeping, reading, or practicing your best sleeping-and-reading-at-the-same-time skills.
Nearby, you’ll find an 86 sq ft Bathroom. Compact yet functional, it’s ready for all your morning routines and bubble bath evenings.
Step outside to the 100 sq ft Deck. Ideal for barbecues, star-gazing, or simply pondering life’s great mysteries while avoiding mowing the lawn.
Table of Contents




