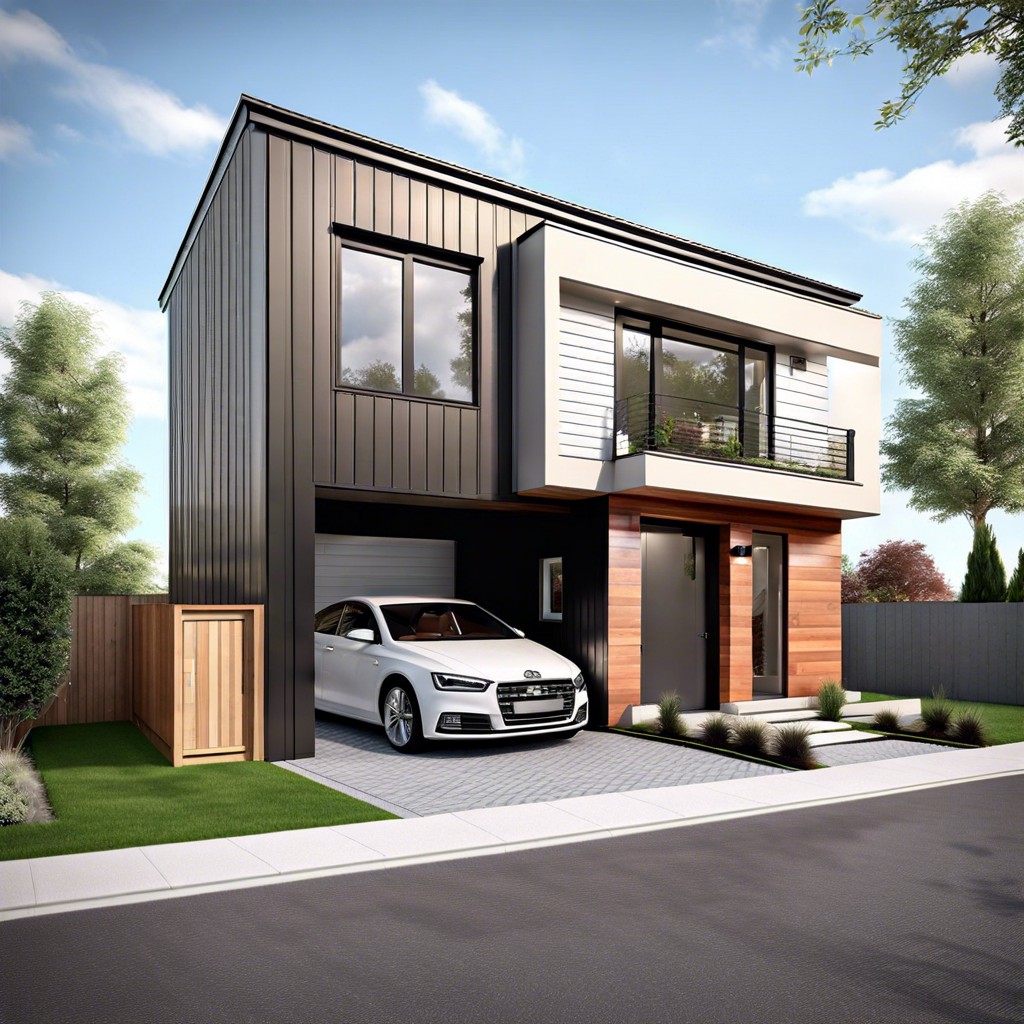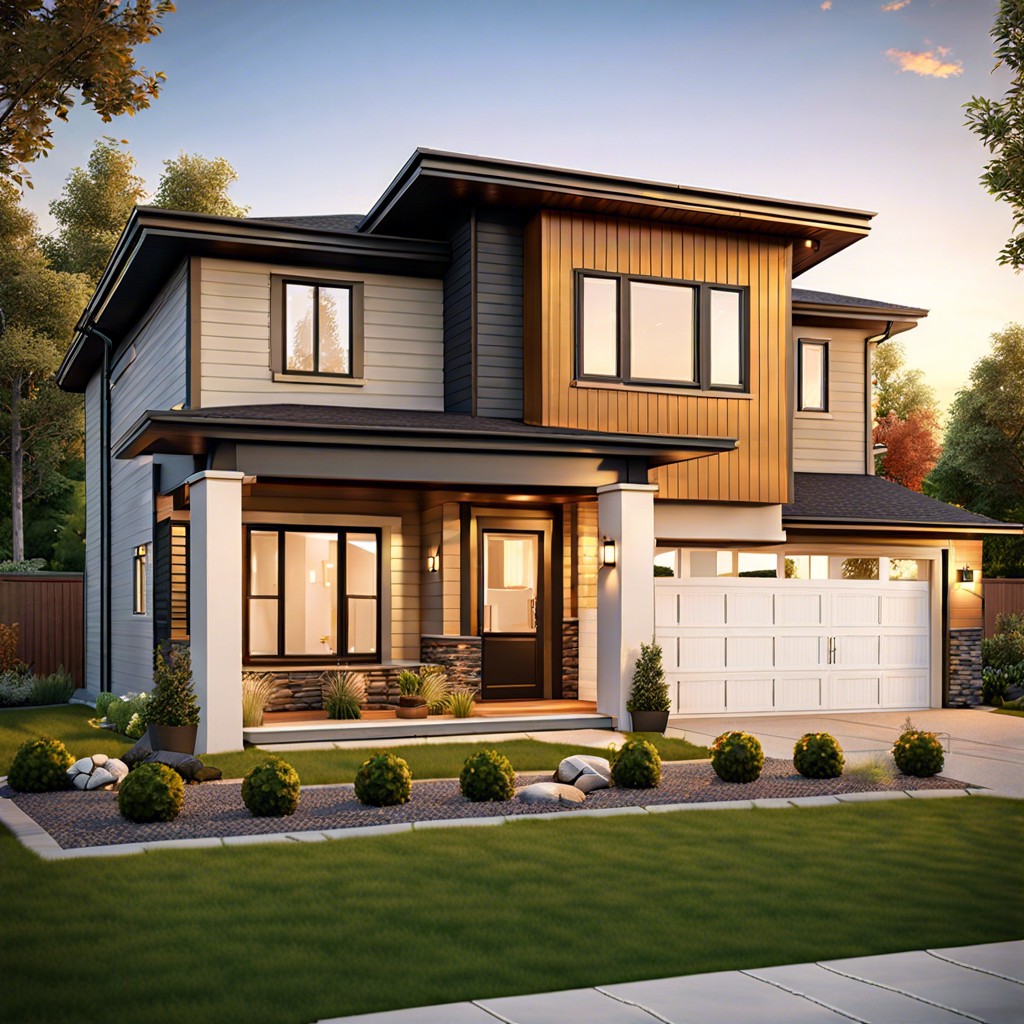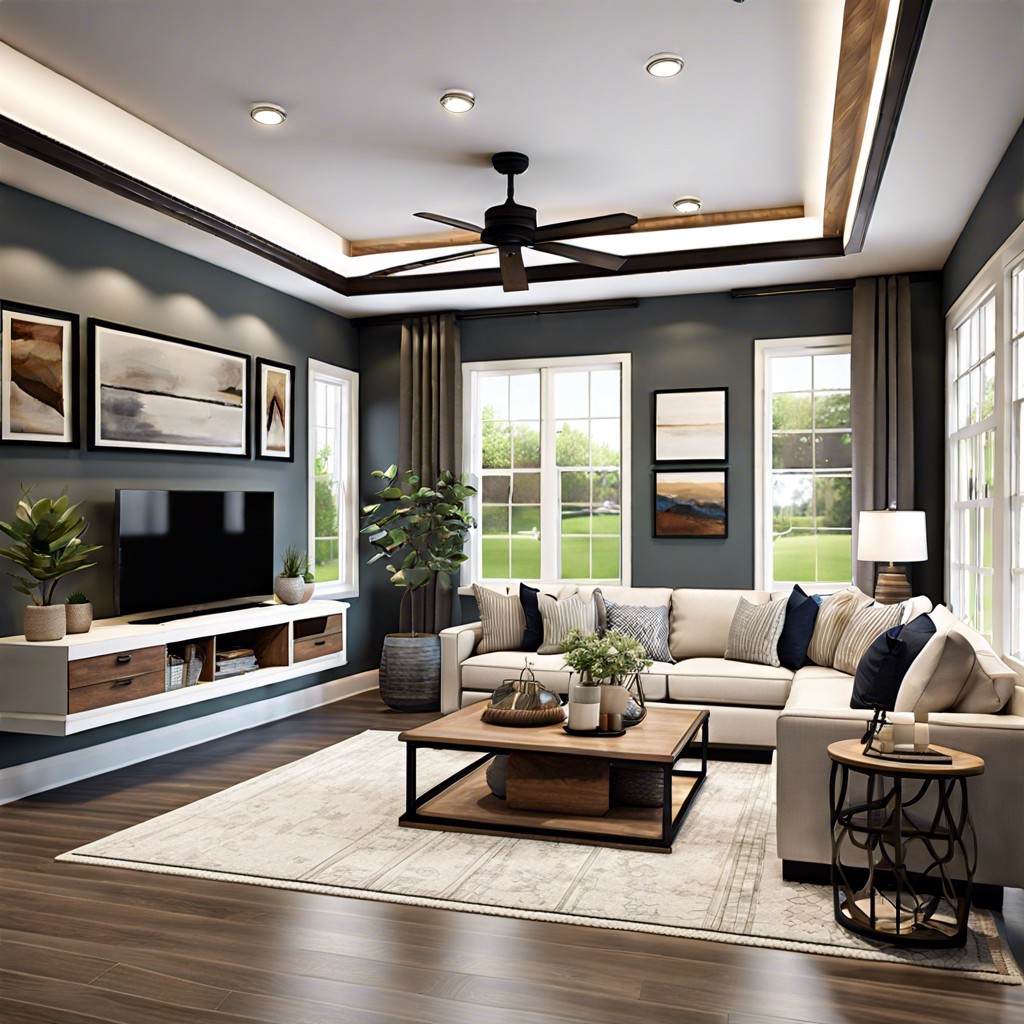Last updated on
This layout features a slim house design with the convenience of a garage located at the front.
1/1

- Front-facing garage accommodating one vehicle, dimensions approximately 12 feet by 20 feet.
- Entrance hall directly behind garage, featuring built-in storage closets.
- Open-plan living and dining area spanning the width of the house behind the entrance hall, approximately 15 feet wide.
- Kitchen adjacent to dining area, equipped with modern appliances, ample counter space, and a breakfast bar.
- Half-bath located on the ground floor near the kitchen for convenience.
- Staircase in the entrance hall leading to the upper floors, fitted with discreet under-stair storage.
- Second floor comprising two bedrooms, each approximately 12 feet by 12 feet, with built-in wardrobes.
- Full bathroom on the second floor with facilities including a tub, separate shower, toilet, and basin.
- Master suite on the third floor, featuring an en-suite bathroom and a walk-in closet, stretching the entire width of the house.
- Rooftop terrace accessible through the master suite, offering outdoor space for relaxation and views of the surroundings.
Related reading:





