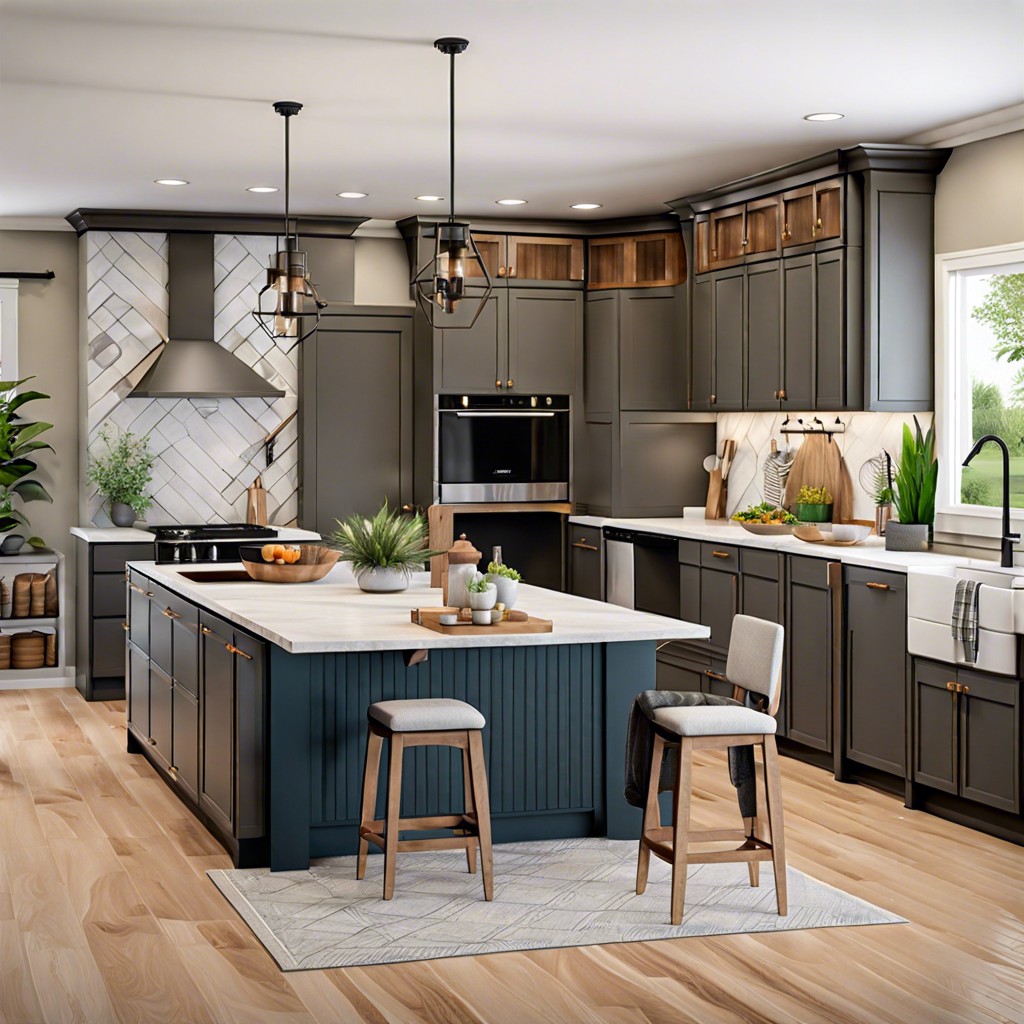Last updated on
A multi-generational house design with 2 kitchens features separate cooking areas to accommodate the diverse needs and schedules of extended family living under one roof.
1/1

- Multi-level home totaling 3500 square feet to comfortably accommodate multiple generations.
- Two fully equipped kitchens: one main kitchen on the ground floor and a secondary kitchen on the upper level, ideal for privacy and multiple meal preparations.
- Seven bedrooms, each with ample closet space, strategically placed throughout the house to provide privacy for different family members or guests.
- Four and a half bathrooms with accessibility features like grab bars and walk-in showers.
- Common living area with an open-plan design to encourage family interaction and entertainment.
- Soundproofing between floors and in certain rooms to maintain a peaceful environment across different activities and routines.
- Main floor includes a master suite with attached bathroom, perfect for older family members.
- Dedicated laundry rooms on both floors to ease household chores distribution.
- Outdoor living spaces including a covered patio and a balcony to enjoy different views and activities.
- Flex room on the second floor that can serve as a study area, playroom, or additional storage space.
Related reading:





