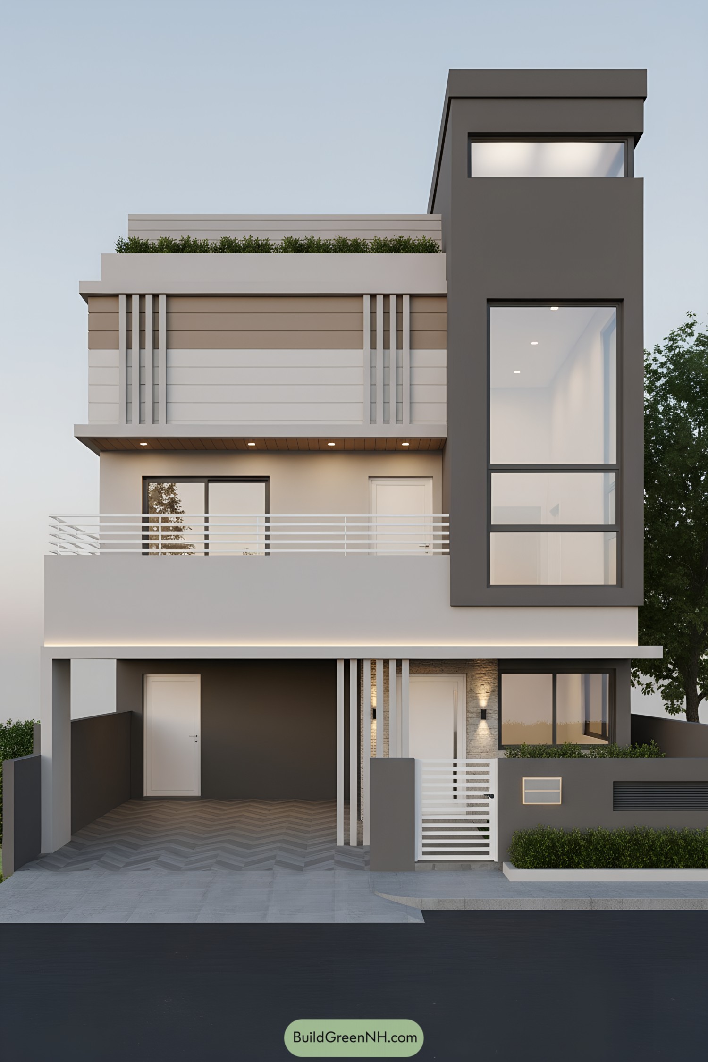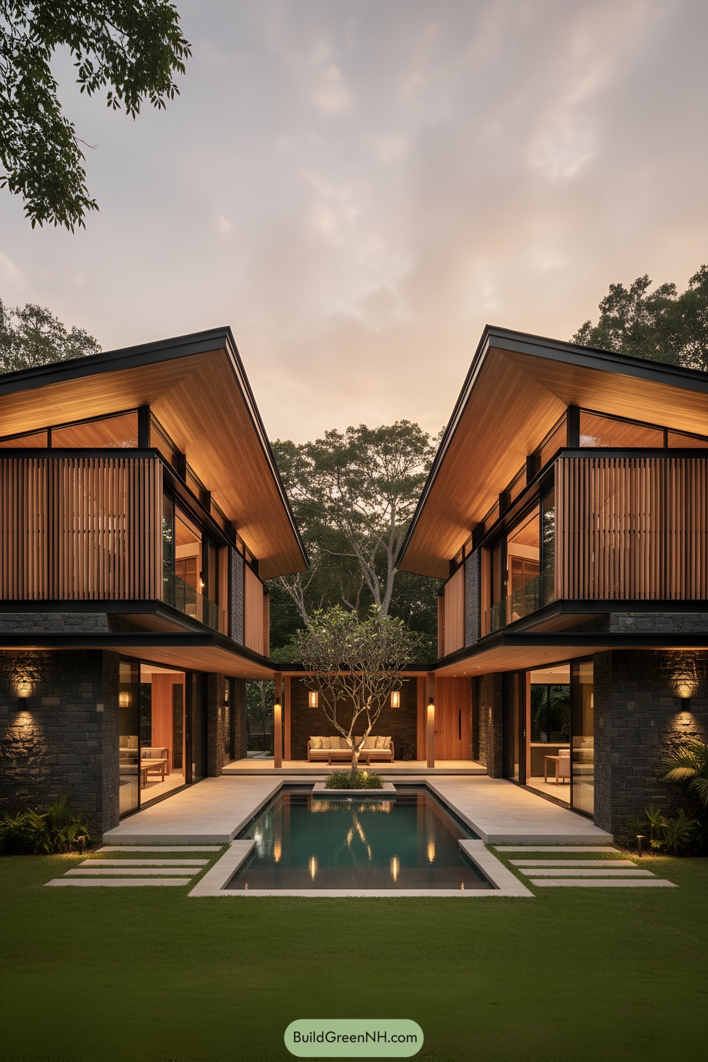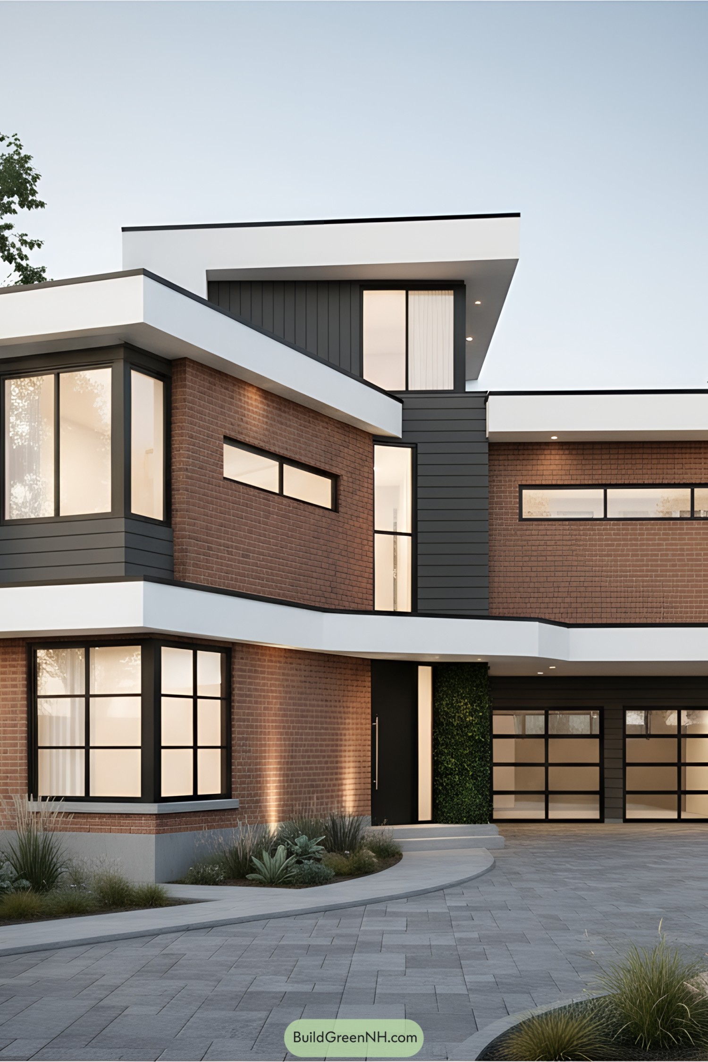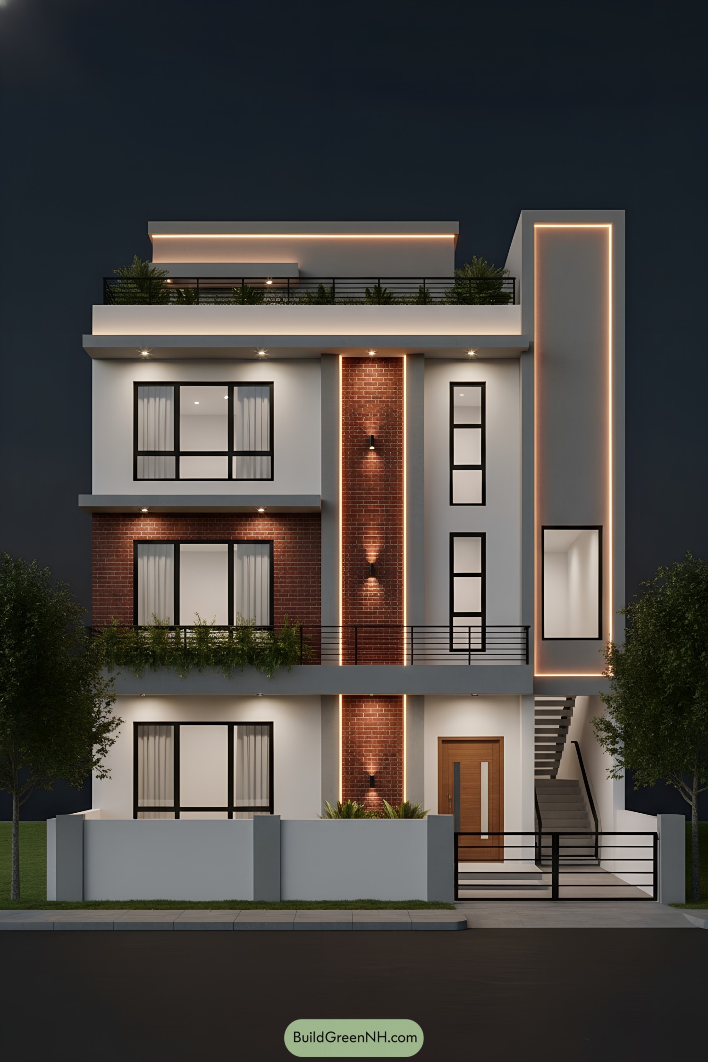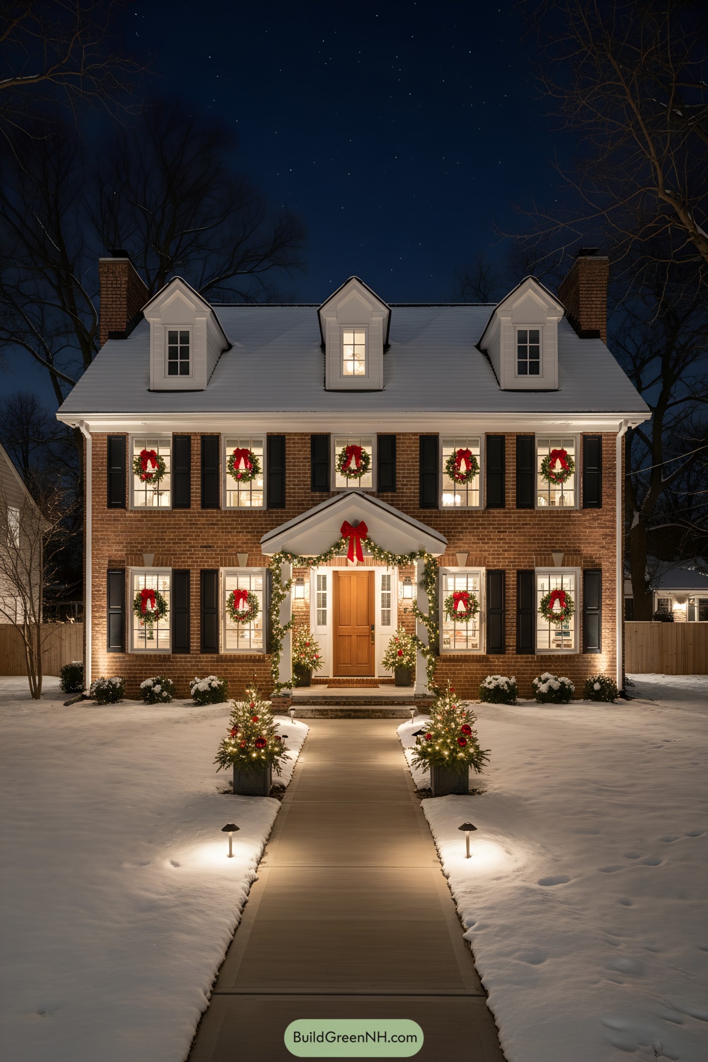Last updated on · ⓘ How we make our designs
Our modern Tudor house designs pair steep gables, brick and timber with clean, livable layouts.
We’ve been always fascinated by Tudor houses—steep gables, stout chimneys, storybook bones—and wondered what happens when they learn a few modern manners. Turns out: cozy meets crisp, and the timbers behave.
We kept the character—texture, rhythm, a wink of half-timber—then tuned the lines, sharpened the details, and tucked smart tech where it belongs.
Have a look at the designs below and get inspired with modern-meets-storybook charm!
Slate-Gabled Modern Tudor Manor
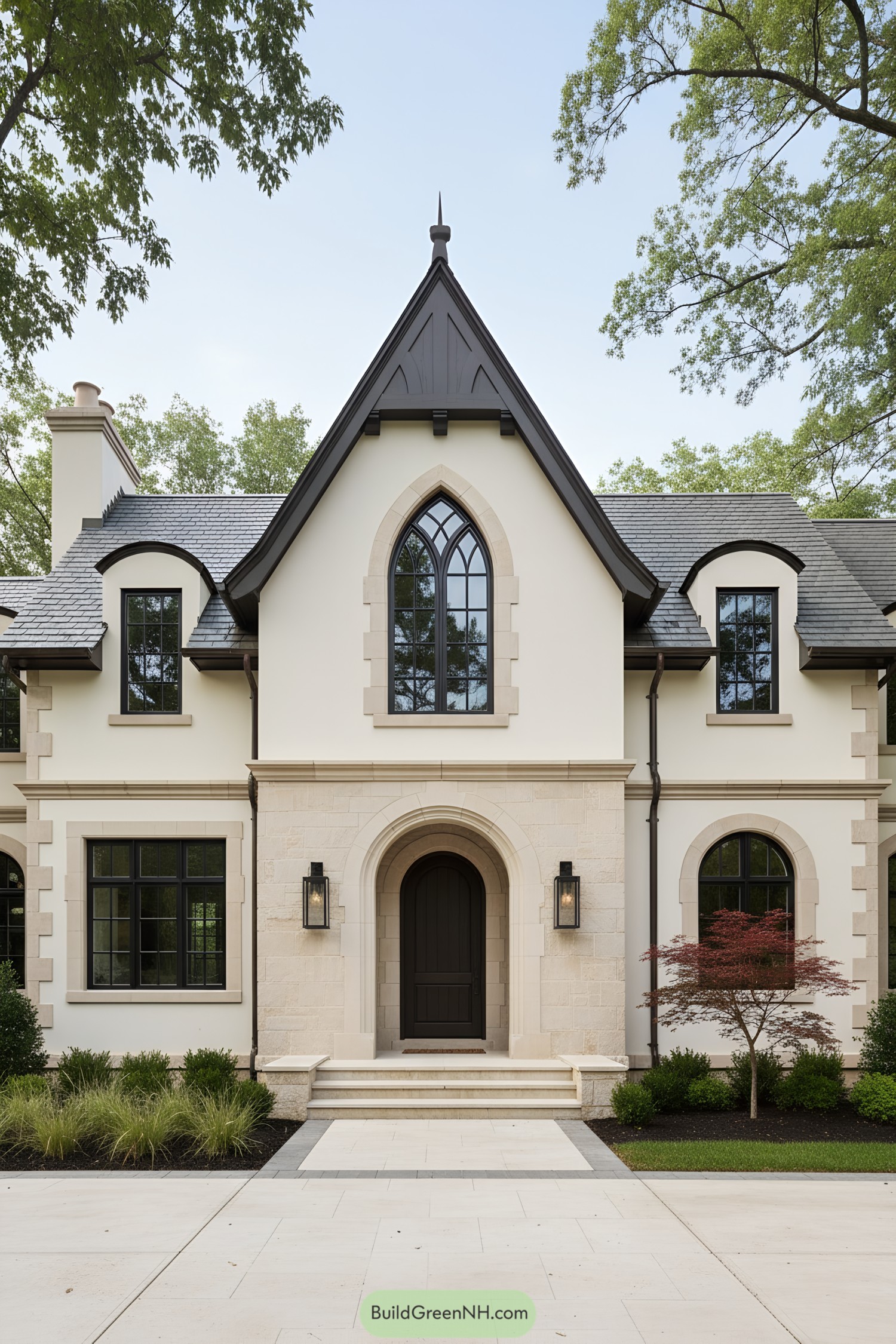
A steep slate gable with finial crowns the facade, framing a tall lancet window above a limestone archway. Smooth cream stucco, carved stone trim, and black mullioned windows keep the composition crisp and balanced.
We drew from English Tudor and Gothic chapel forms, then pared them back with modern proportions and a light palette. The result feels stately yet fresh—castle vibes, minus the moat.
Timber-Crested Tudor Revival Haven
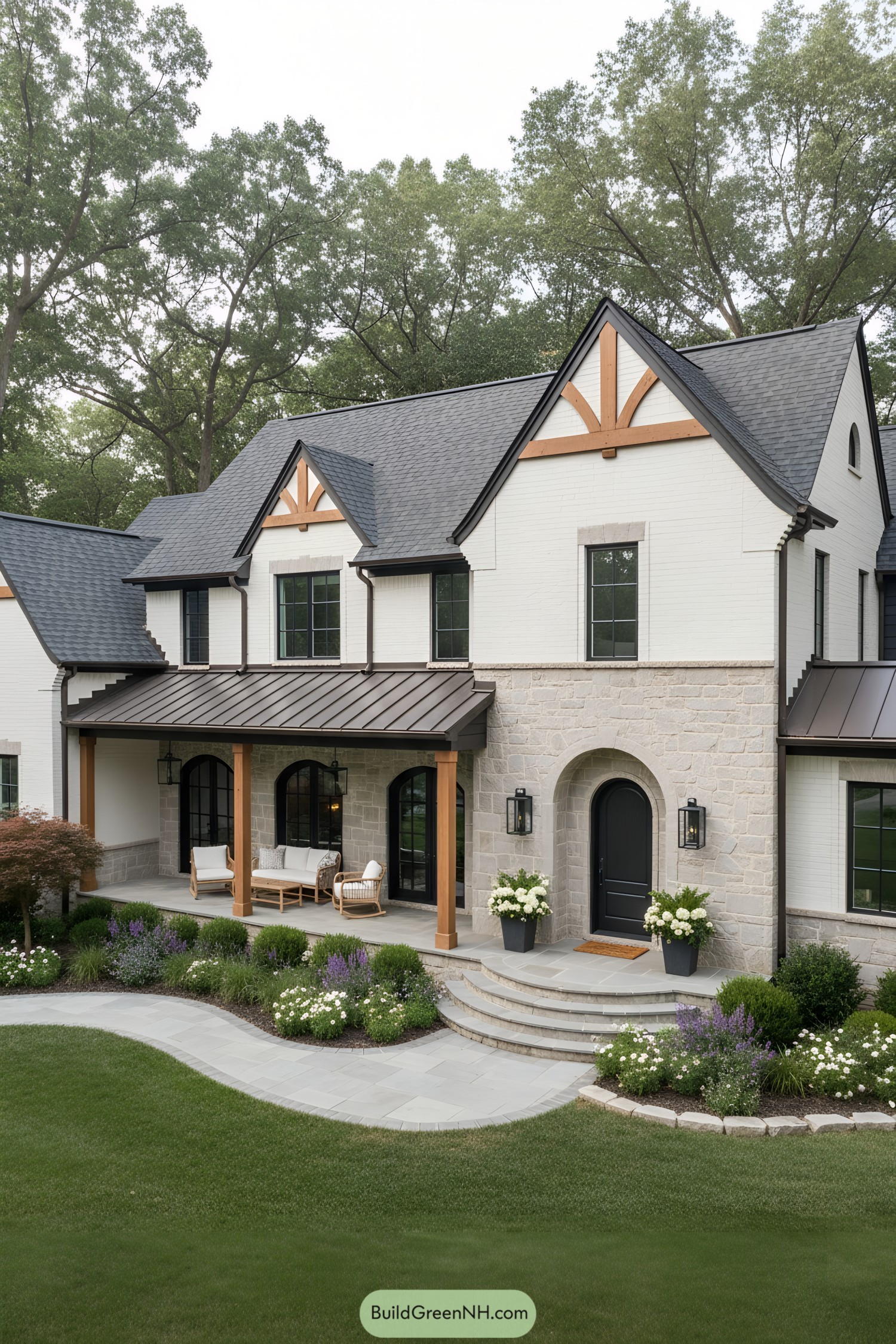
Steep, charcoal gables crown white brick and limestone, punctuated by slim black windows. A standing-seam porch on warm timber posts frames arched openings and a rounded black door, crisp and tailored.
Inspired by English Tudor character and Scandinavian calm, the composition prizes clean geometry and honest materials. Exposed brackets and the metal porch roof add modern snap, while the arched entry bends into a subtle grin.
Shadowline Tudor Peaks Residence
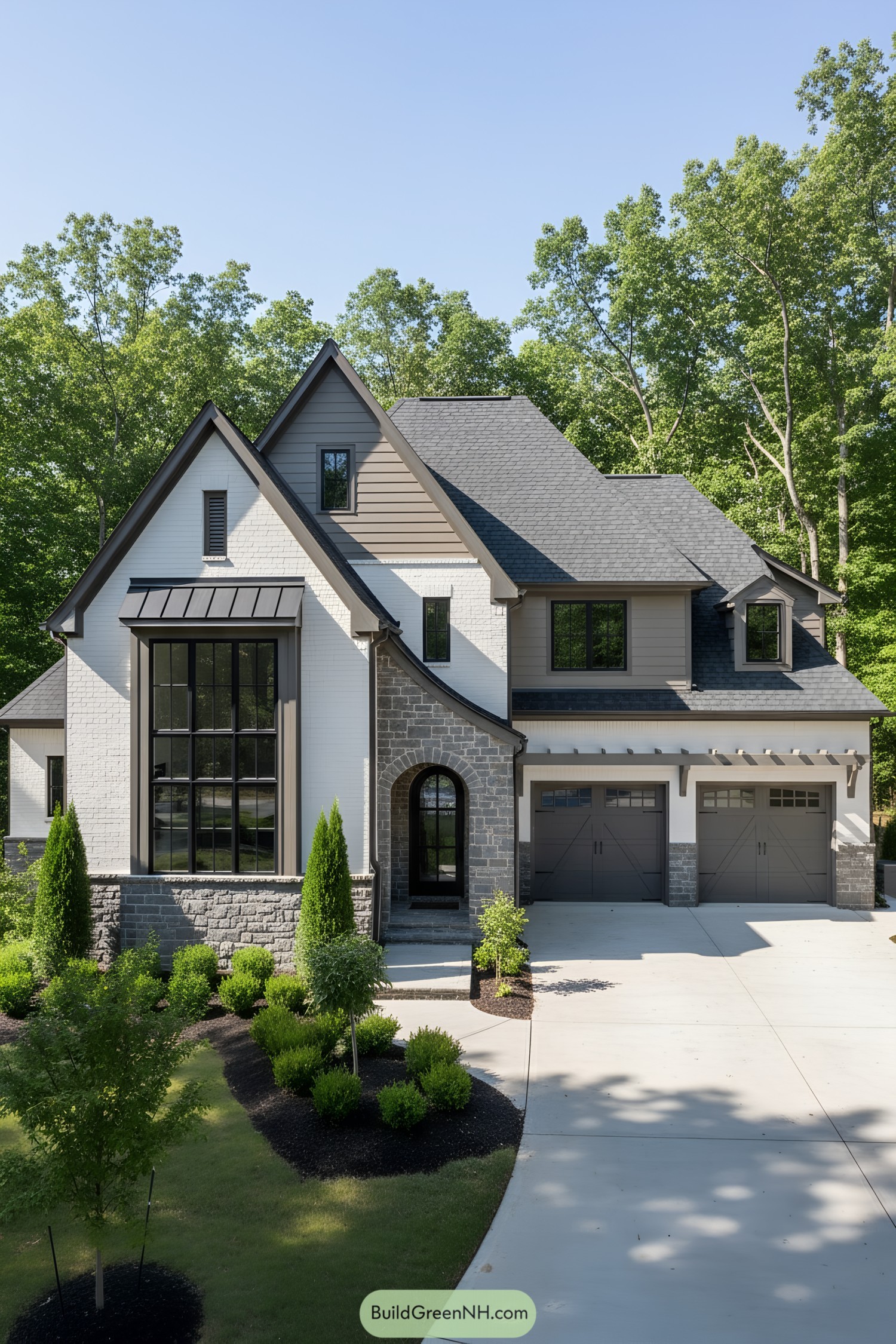
Steep, interlocking gables in graphite shingles rise over whitewashed brick and chiseled gray stone—yes, they’re showing off. A two-story black-mullioned window, arched stone entry, and twin carriage-style garage doors unite under crisp metal accents and a light pergola.
We married storybook Tudor verticality with crisp, shadowy trim after studying the woodland site—those tall trees asked for tall moves. Durable brick, locally quarried stone, and high-performance black frames keep it timeless and efficient, while the oversized glazing is our wink to tradition, just bolder.
Storybook Brick-and-Beam Cottage
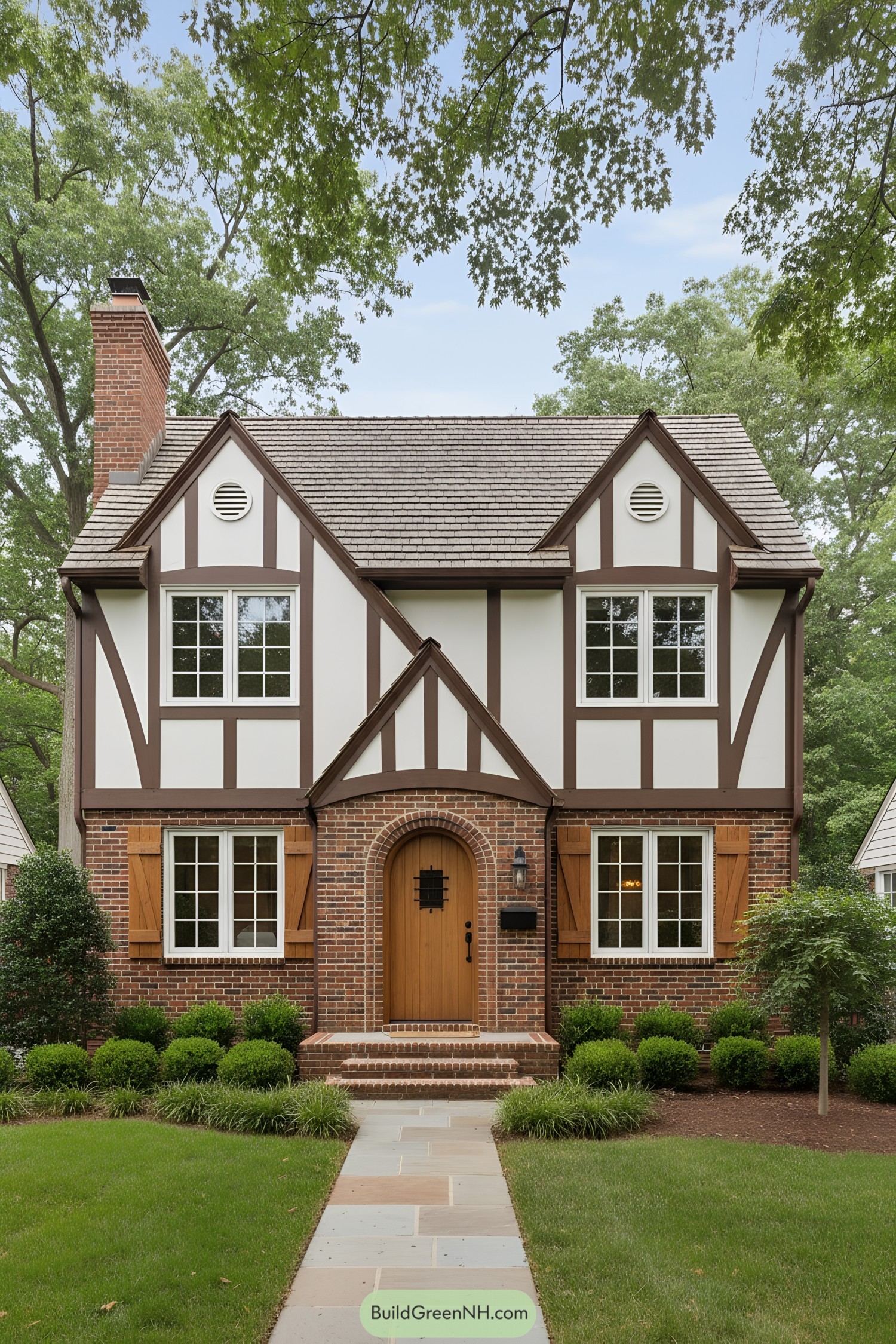
Red brick anchors the first level, while white stucco and chocolate half-timbers animate the upper floor under steep gables. An arched oak entry, divided-light windows with shutters, and a tall brick chimney complete the balanced, cottagey profile.
We drew from English storybook cottages, refining the lines and materials for a crisp, modern edge. Think Shakespeare charm with better insulation—and a front door that grins.
Whitewashed Tudor With Cedar Accents
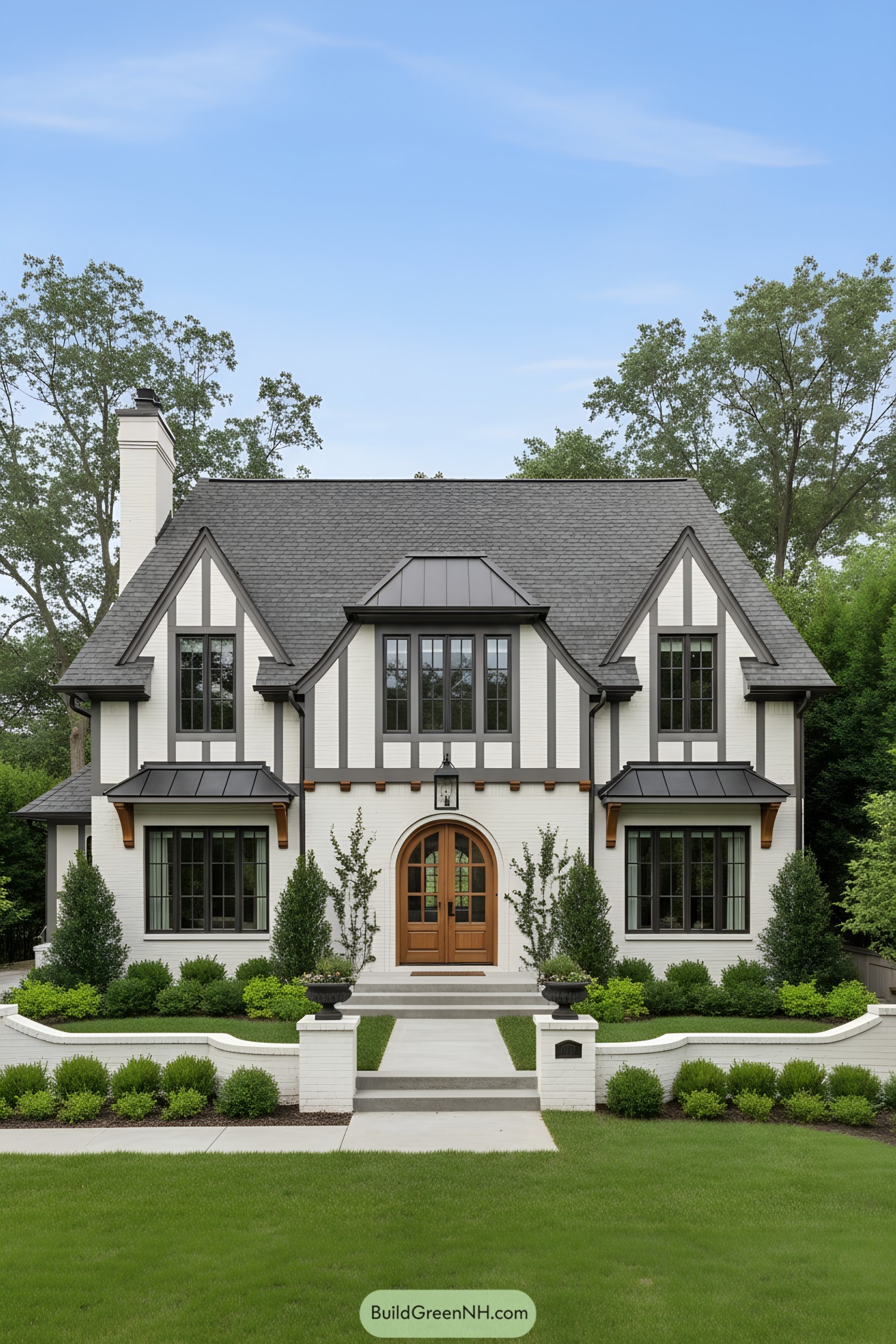
A symmetrical facade pairs steep gables, half-timbering, and a tall chimney with graphite-framed windows. An arched double wood door, cedar brackets, and a low white garden wall bring warmth and order.
We drew from classic Tudor massing—pitched roofs and pronounced verticals—then refined it with crisp paint and slim profiles. Durable shingles, high-performance glazing, and sheltered bays keep it romantic yet refreshingly un-medieval—no moat required.
Pewter-Banded Trio-Gable Tudor
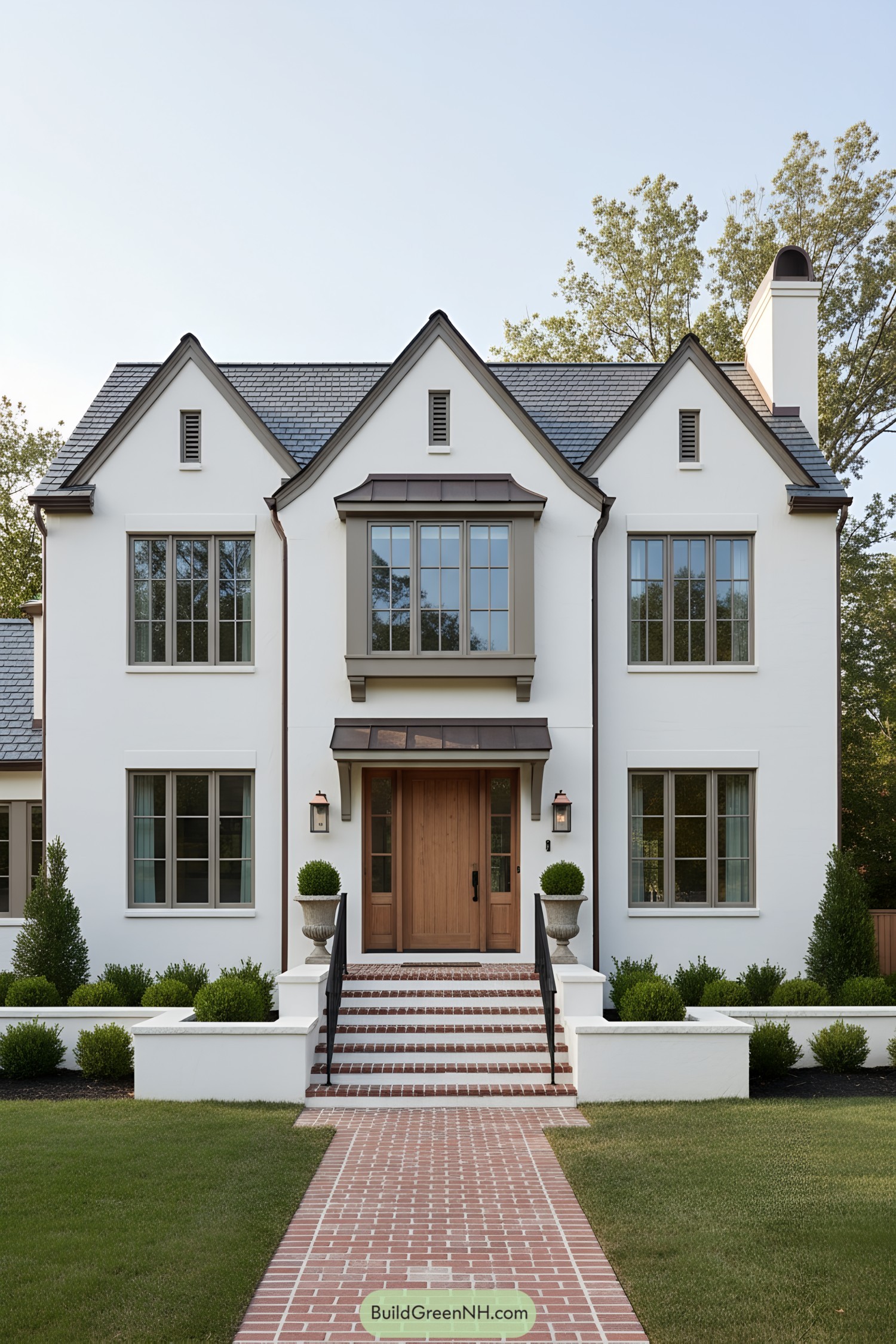
Crisp white stucco frames a symmetrical facade with three steep gables and a chimney anchoring the edge. Pewter standing-seam awnings crown a projecting bay and the entry, while a warm oak door and brick path add a gracious, grounded welcome.
We distilled Tudor DNA—tall divided-light windows, dark slate roof tiles, and sharp eaves—into a cleaner, contemporary silhouette. The gables keep time like a tidy trio, and the clipped hedges and low walls deliver the final wink of order.
Onyx-Trimmed Swoop-Gable Tudor
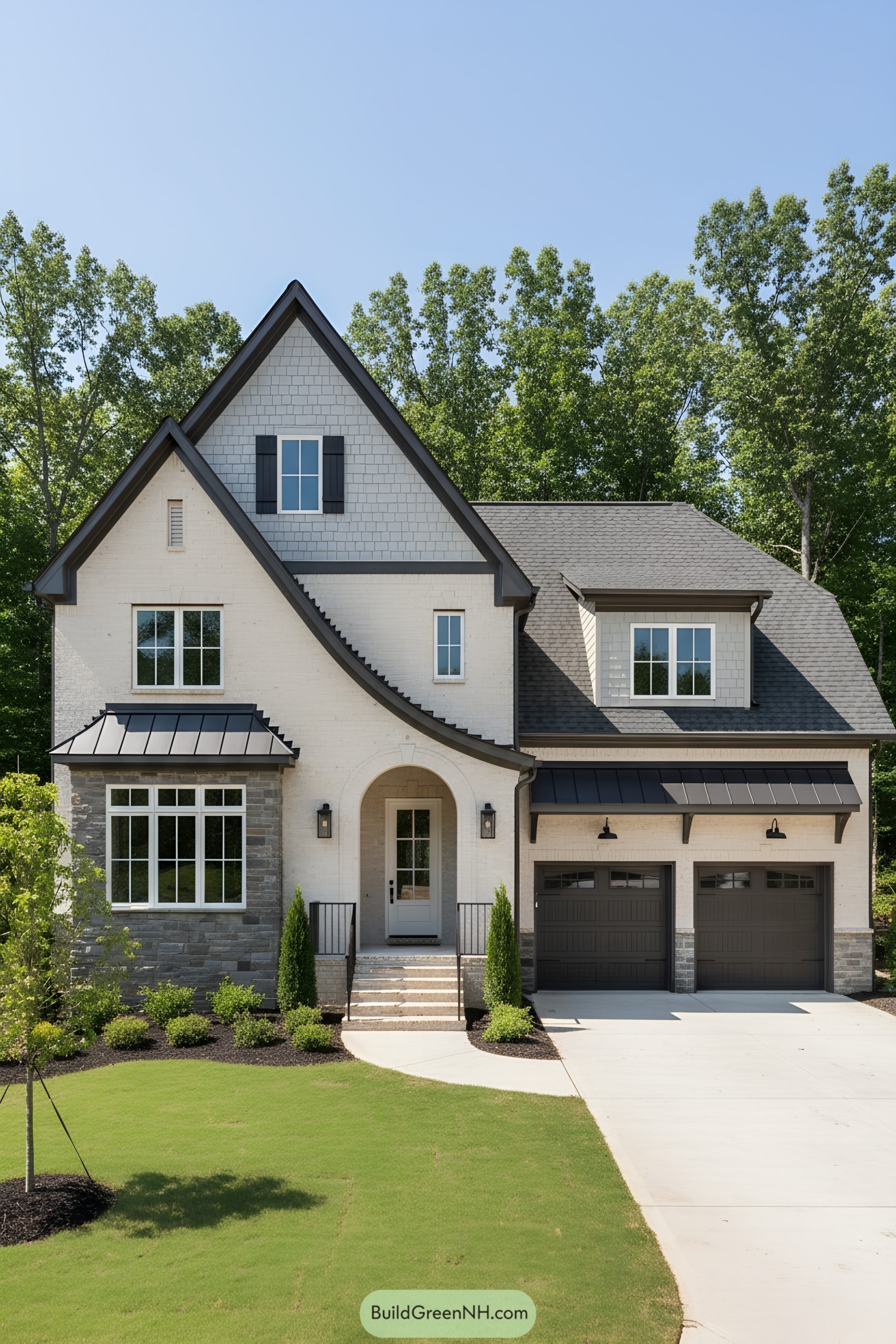
A steep primary gable with a graceful swoop accents the ivory brick facade, paired with shingle-clad upper walls and charcoal trim. An arched entry, standing-seam metal awnings, and a stone base balance the dormer and twin garage for calm order.
Inspired by English cottage silhouettes toned for today, the palette stays restrained in cream, slate, and onyx. The swooped gable adds a friendly wink, while durable brick, fiber-cement shingles, and metal roofing promise long-haul poise.
Arched Oak Door, Inked Rooflines
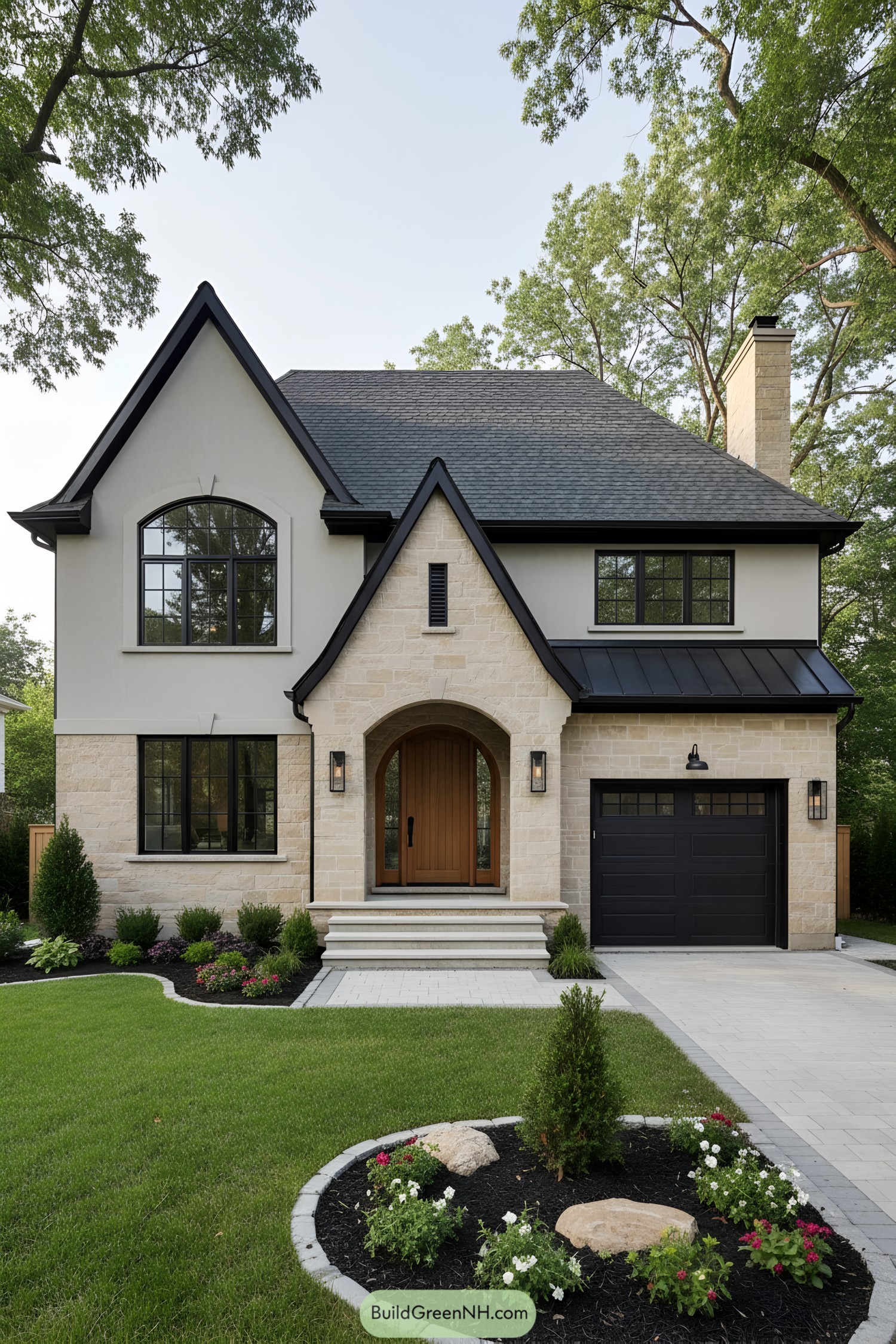
Steep charcoal gables frame a pale limestone and cream-stucco body, trimmed in crisp black. A recessed stone portal with an arched oak door centers the elevation, while gridded windows and a standing-seam metal awning sharpen the silhouette.
We blended English cottage cues—arched openings, asymmetry, and a tall chimney—with pared-back lines and a high-contrast palette. Materials were chosen for quiet durability: cut limestone, smooth stucco, architectural shingles, and thermally broken steel-look frames—drama on the rooflines, not in the upkeep.
Graphite-Edged Ivory Gable Cottage
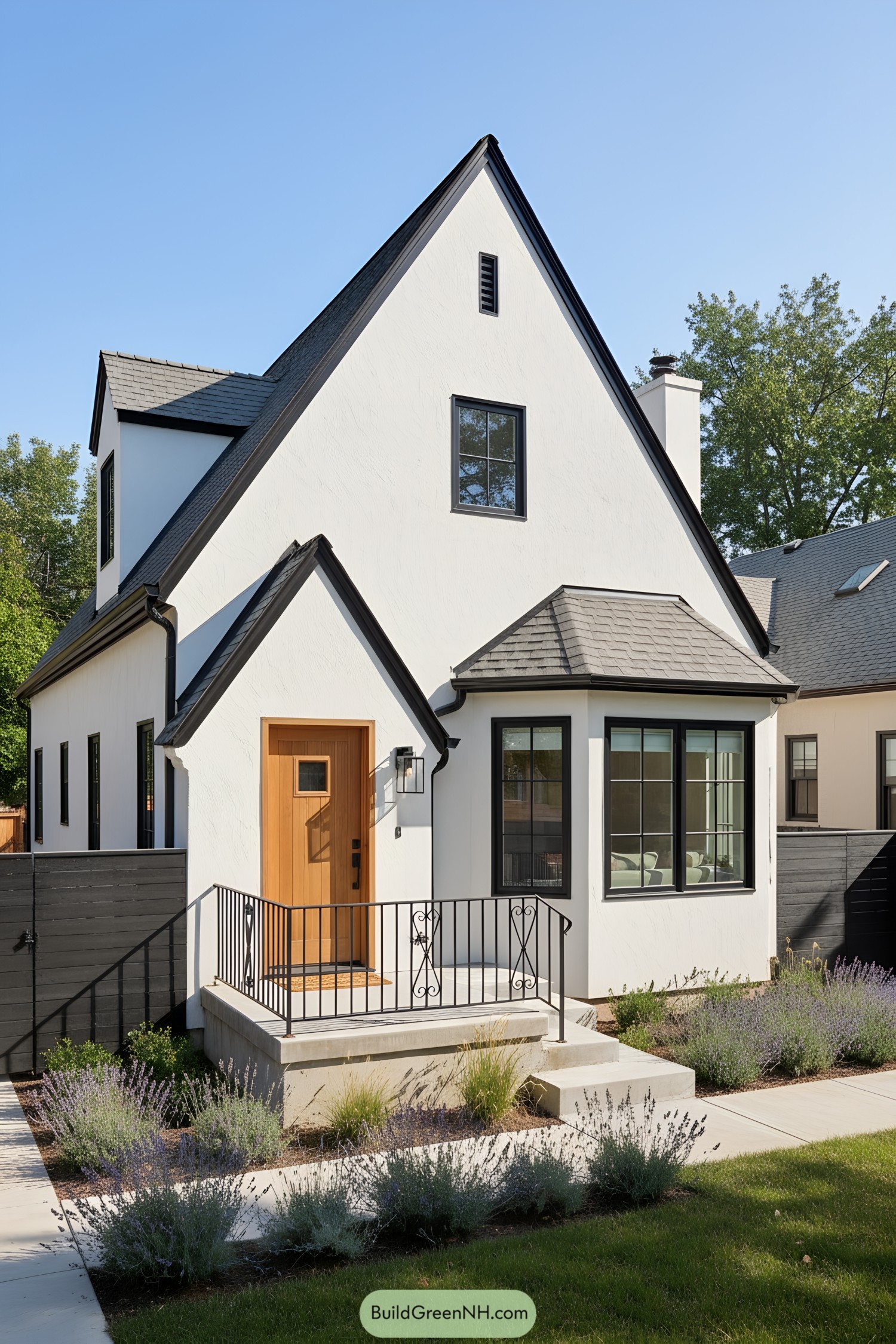
A steep white stucco gable anchors the facade, trimmed in charcoal with a snug polygonal bay. Black grid windows, a warm plank door, and a slender iron rail cue welcome without fuss.
Inspired by Tudor silhouettes pared to essentials, the composition swaps heavy timbering for smooth plaster planes and disciplined shadow lines. Modern proportions, graphite shingles, and crisp eaves deliver coziness with a wink.
Stucco Sweep With Twin Timber Doors
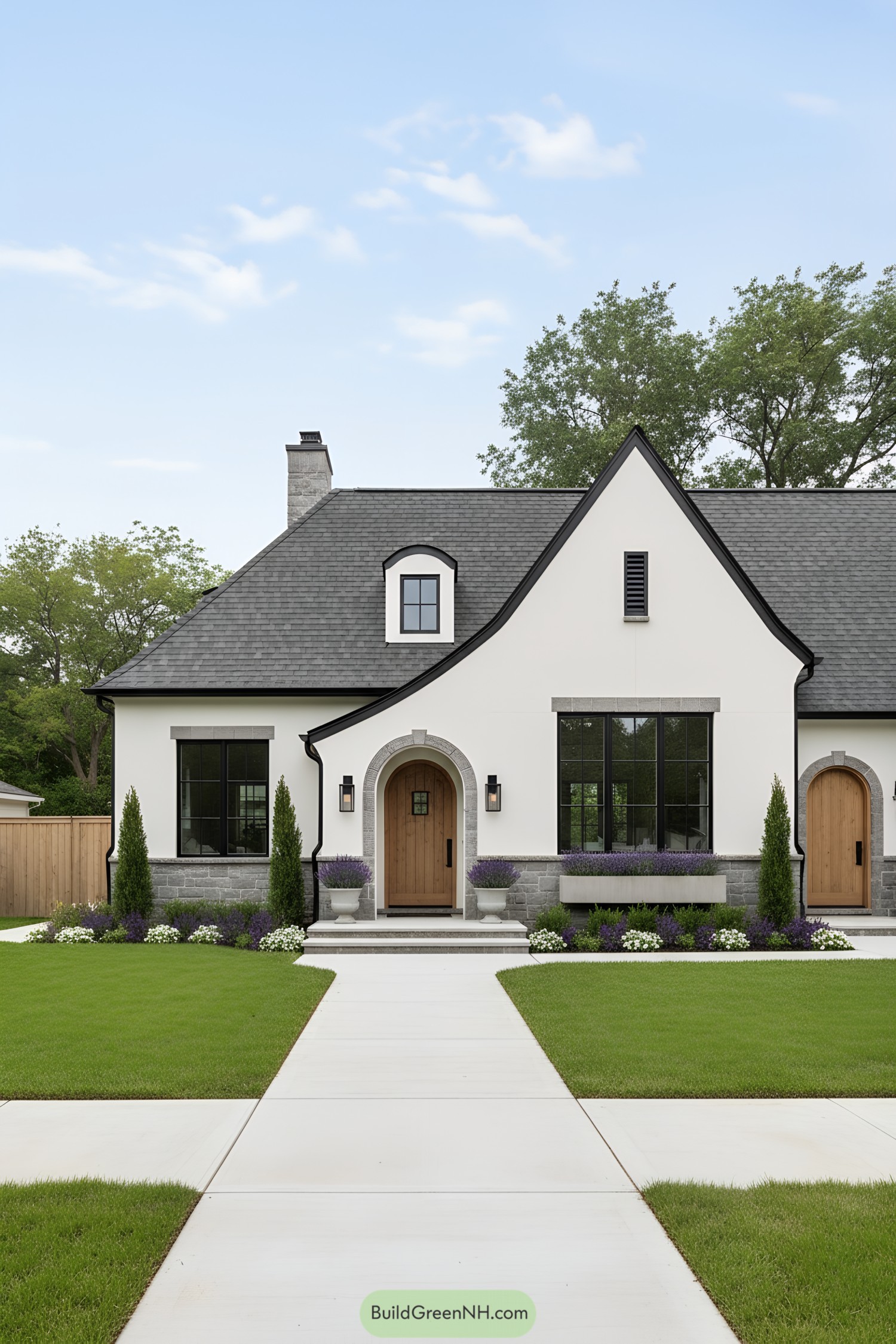
A crisp stucco facade meets a slate roof and swooping eaves, grounded by a stone wainscot. Arched wood doors, tall black-framed windows, and a petite dormer sharpen the modern Tudor silhouette.
The composition nods to English storybook forms while favoring clean lines, generous glazing, and restrained ornament. Lavender borders, sculpted evergreens, and charcoal trim were chosen to calm the approach and add a little swagger—like a bow tie with hiking boots.
Chimney Tower, Black-Mullion Brick Manor
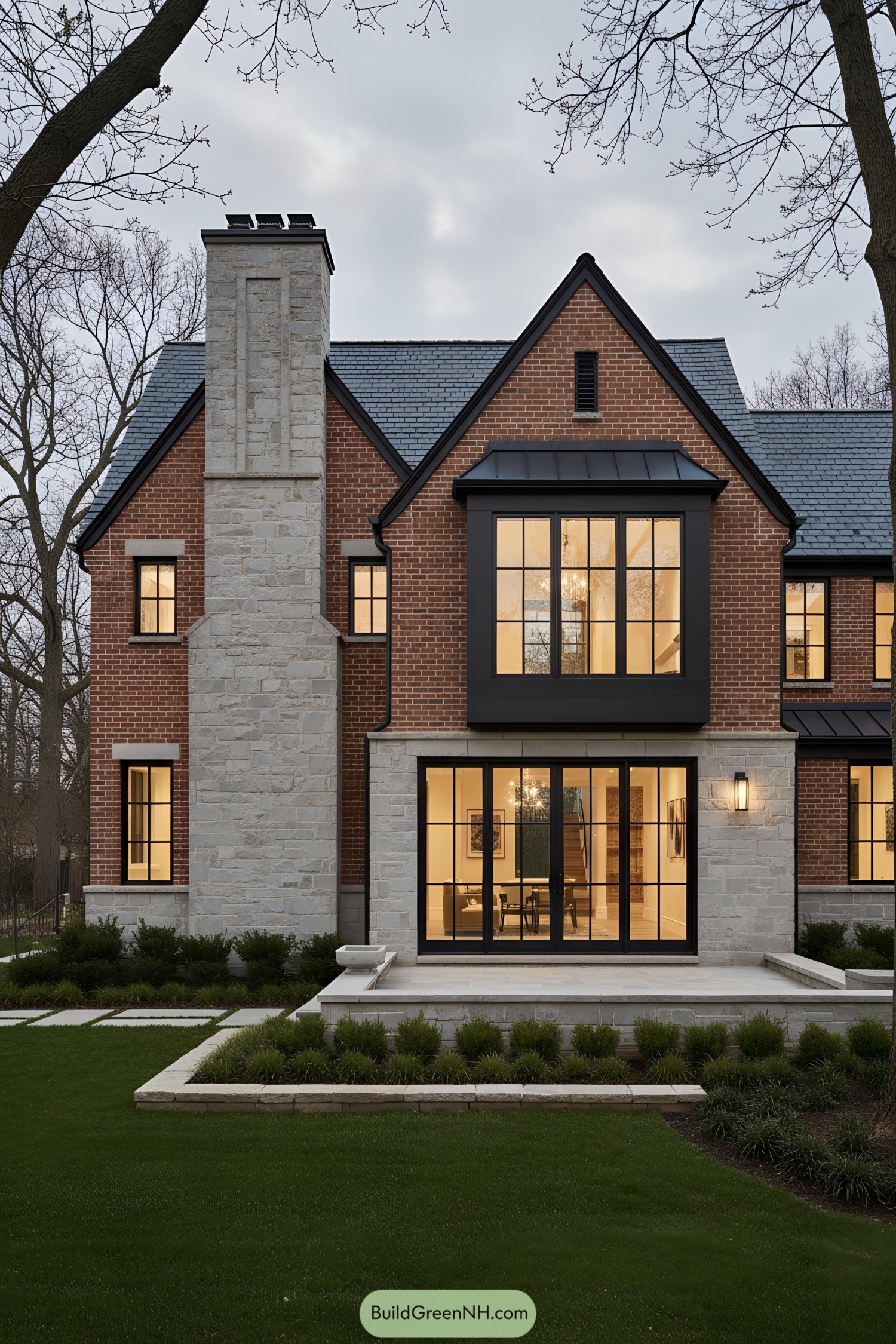
A steep slate gable anchors a red-brick facade, balanced by a tall limestone chimney. Black-mullioned windows and a metal-clad oriel hover over expansive patio doors, trimming the massing with crisp modern lines.
We chased the drama of classic Tudor silhouettes, then dialed in daylight, durability, and easy flow. Think heritage with better Wi‑Fi: honest brick and stone, sleek detailing, and rooms that glide to the terrace.
Alpine Monochrome Bayfront Tudor
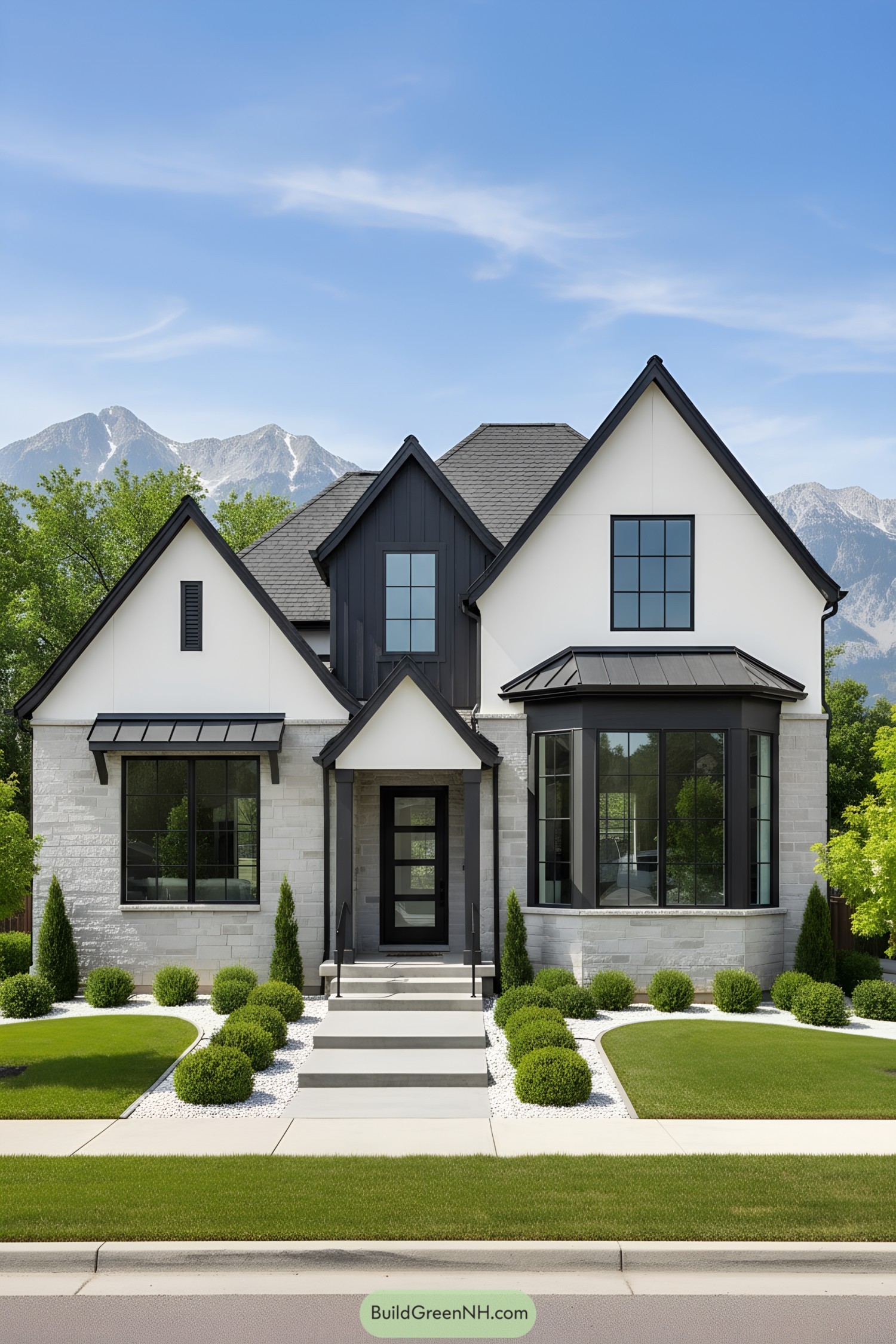
Steep, overlapping gables crown a crisp façade of smooth white cladding and pale stone, centered on a glass-panel entry beneath a petite portico. Black mullioned windows, standing-seam awnings, and a faceted bay add sharp, graphic rhythm.
Inspired by mountain ridgelines and restrained Tudor geometry, the composition favors clarity over fuss. High-performance glazing, durable metals, and low-maintenance masonry make the bold silhouette livable—because drama shouldn’t require drama to maintain.
Lantern-Kissed Porchfront Tudor Cottage
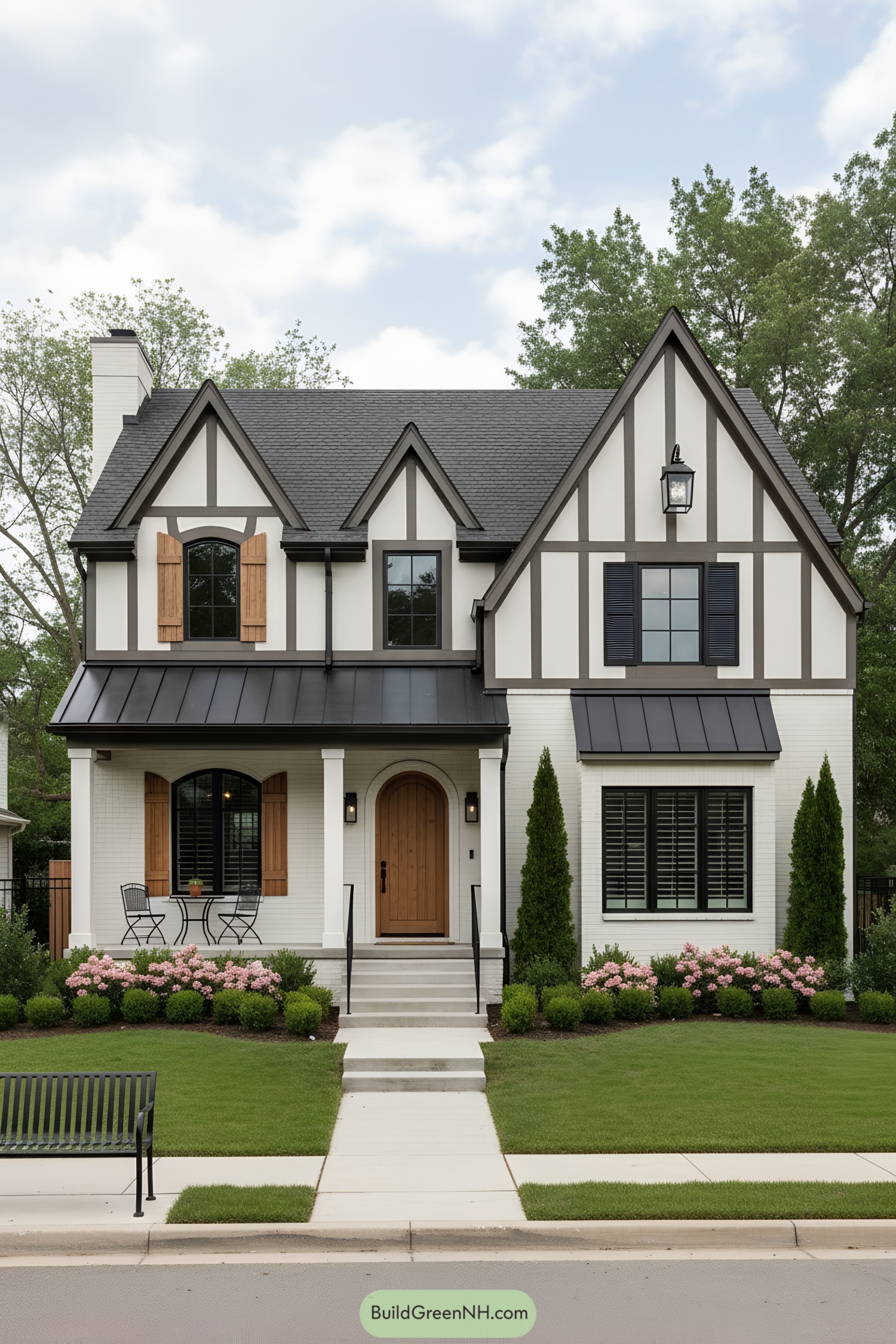
Steep, staggered gables frame a façade of painted brick and crisp half-timbering, anchored by a welcoming arched oak door. Charcoal standing-seam awnings, slim black windows, and warm cedar shutters sharpen the silhouette while the porch tucks neatly between square columns.
We fused Tudor storybook bones with Scandinavian clarity, tuning the palette to cool ivory and graphite for lasting contrast. Durable masonry, high-performance glazing, and metal accents keep upkeep low—and we gave the gables a little eyeliner so even the front lantern seems pleased.
Copper Lines, Chalk Gables Tudor
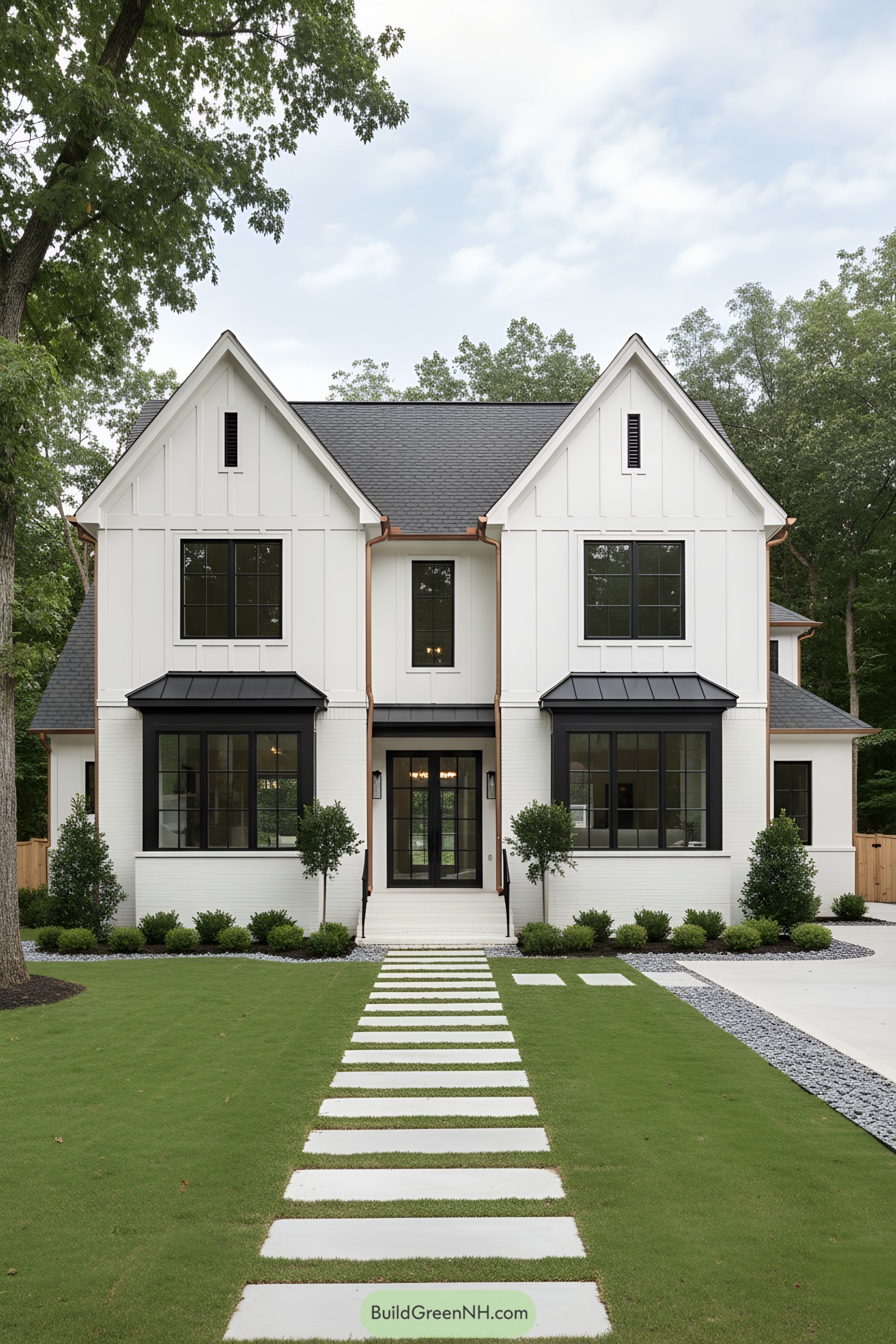
Twin, steep gables frame a symmetrical facade in white board-and-batten over painted brick, with oversized black windows and a glassy centered entry. Standing-seam metal bay awnings and warm copper gutters add tailored contrast without ruffles.
We riffed on Tudor bones—pitch, proportion, and verticals—then folded in Scandinavian restraint and a hint of urban edge. The stepping-stone approach and low plantings keep the mass grounded, while those copper lines wink in the sun.
Charcoal Latticelight Tudor
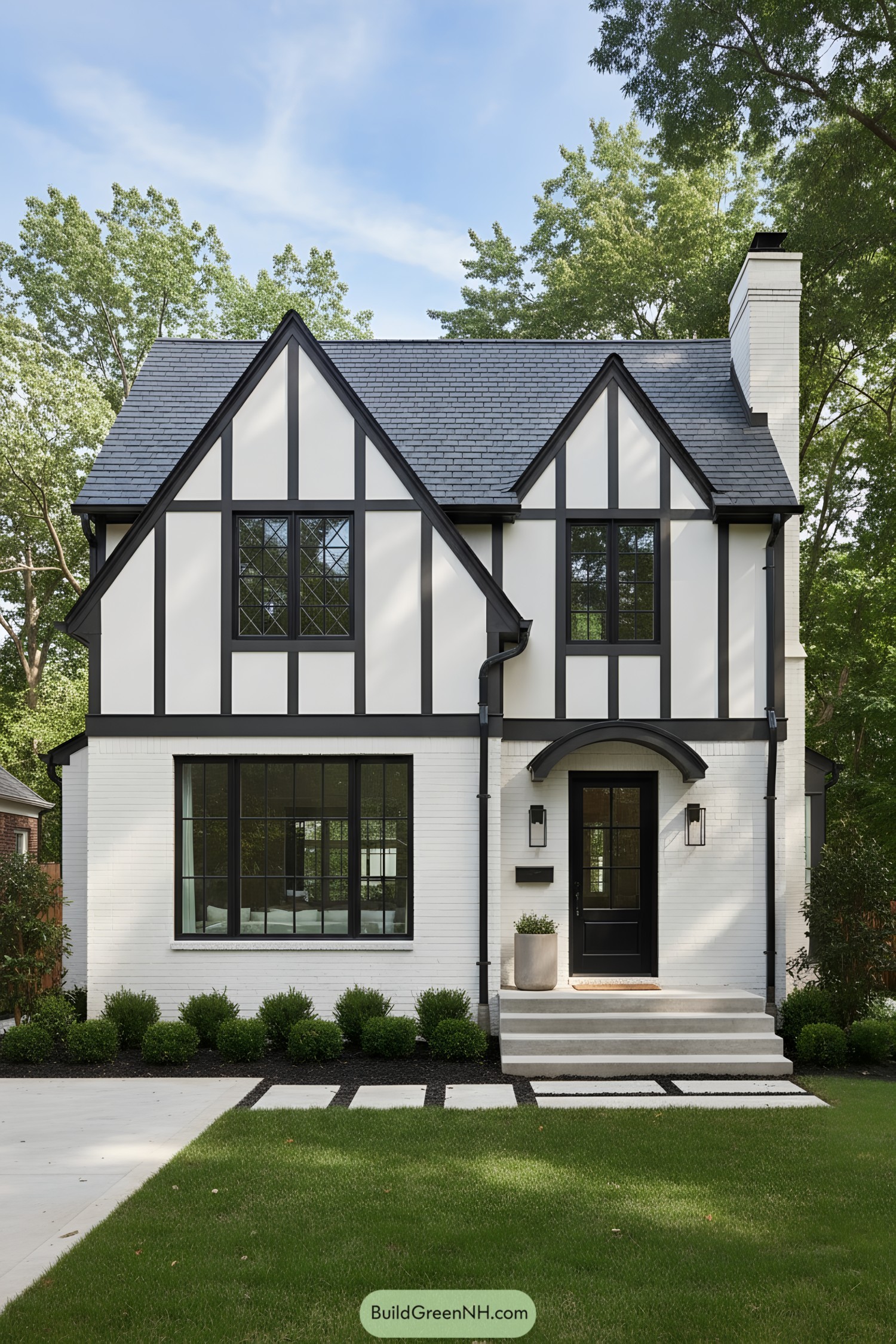
Crisp white brick meets charcoal half-timbering, crowned by a steep slate roof and a clean-lined chimney. Inspired by prewar English cottages, the leaded gable window pairs with oversized black mullions for a calm, modern cadence.
We shaped the entry with a curved metal canopy, lantern-like sconces, and a glassy door to pull daylight deep inside. Low hedges and paver ribbons keep the frontage tidy—because the gables already do the drama.
Brick-To-Stucco Modern Tudor Mix
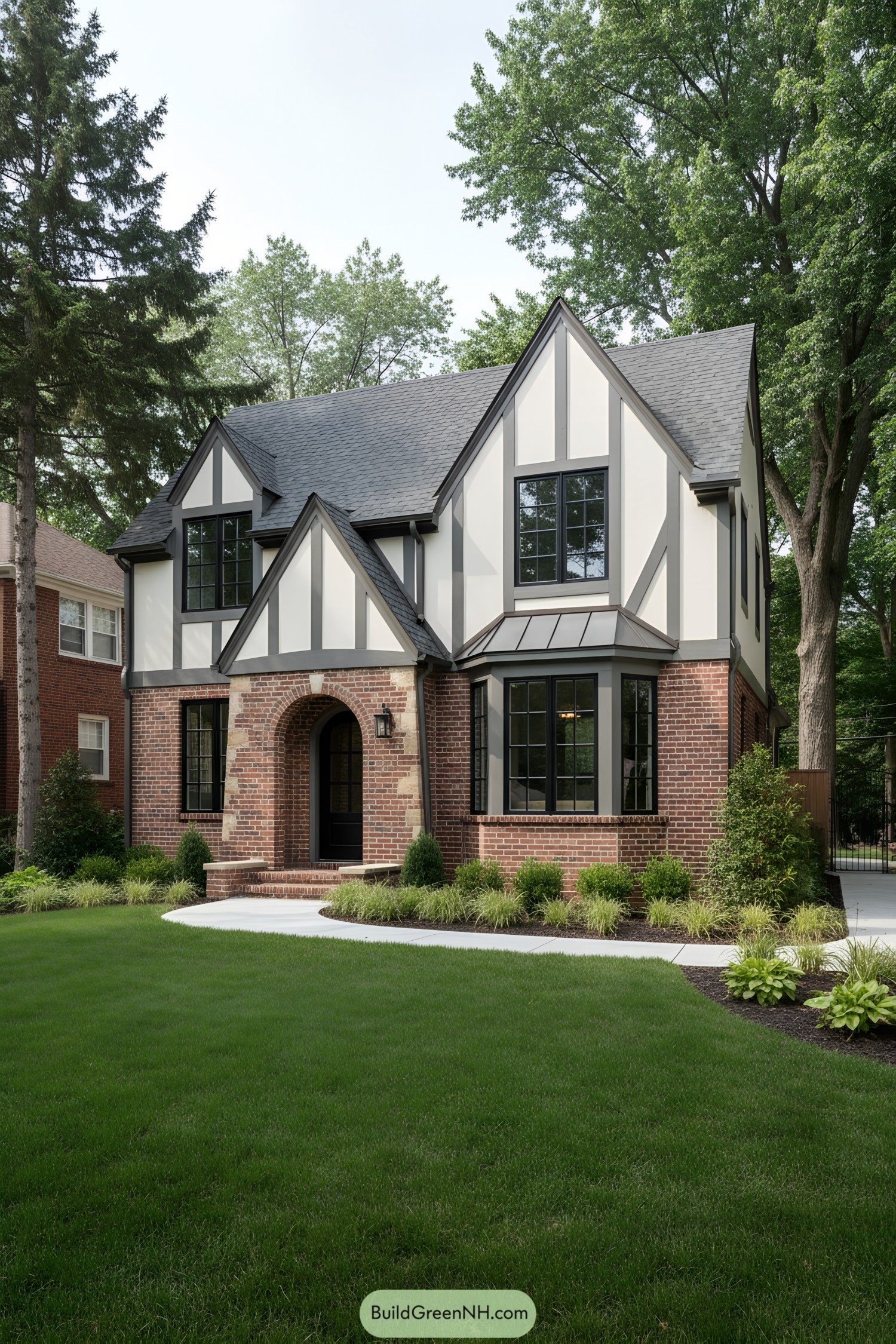
The design anchors a red brick base with creamy stucco panels and charcoal half-timbering. Steep crossing gables, an arched porch, and a box bay capped in standing-seam metal sharpen the silhouette.
Inspired by 1920s revival charm, the composition pairs handcrafted masonry with crisp, modern grid windows. Proportions invite sunlight and curbside smiles—serious bones, playful grin.
Noir-Framed Gables With Copper Gleam
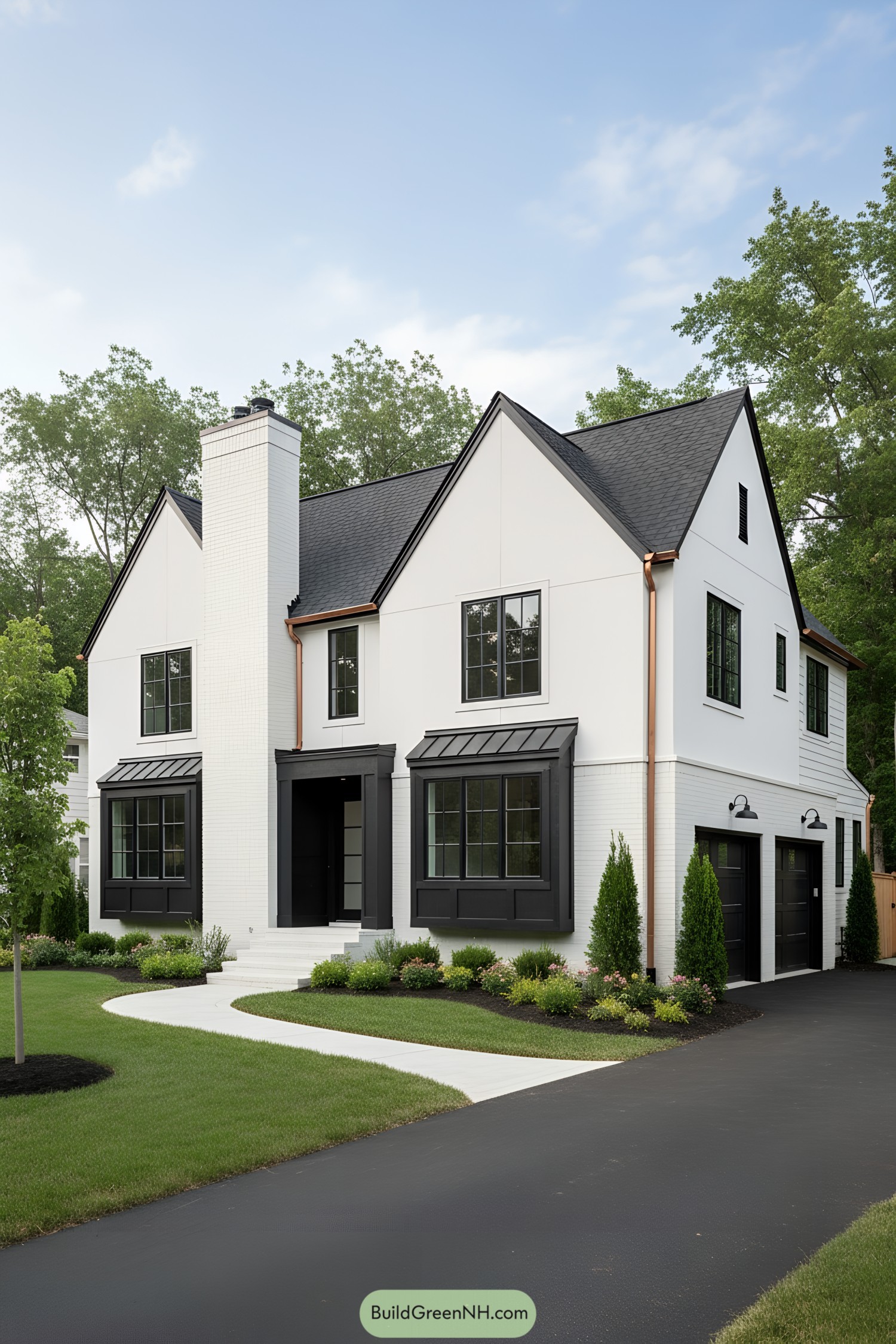
Steep, crisp gables rise over white brick and smooth stucco, punctuated by a tall chimney and deep-set, black-grid windows. Slim copper gutters trace the eaves, while standing-seam awnings, a recessed entry, and a tidy two-bay garage refine the silhouette.
We pursued a lean Tudor profile—historic bones, modern tailoring—balancing high-contrast framing with warm metallic highlights. Inspiration came from pairing classic proportions with pragmatic durability, because drama belongs on façades, not in maintenance logs.
Carriage Arch Moon-Window Tudor
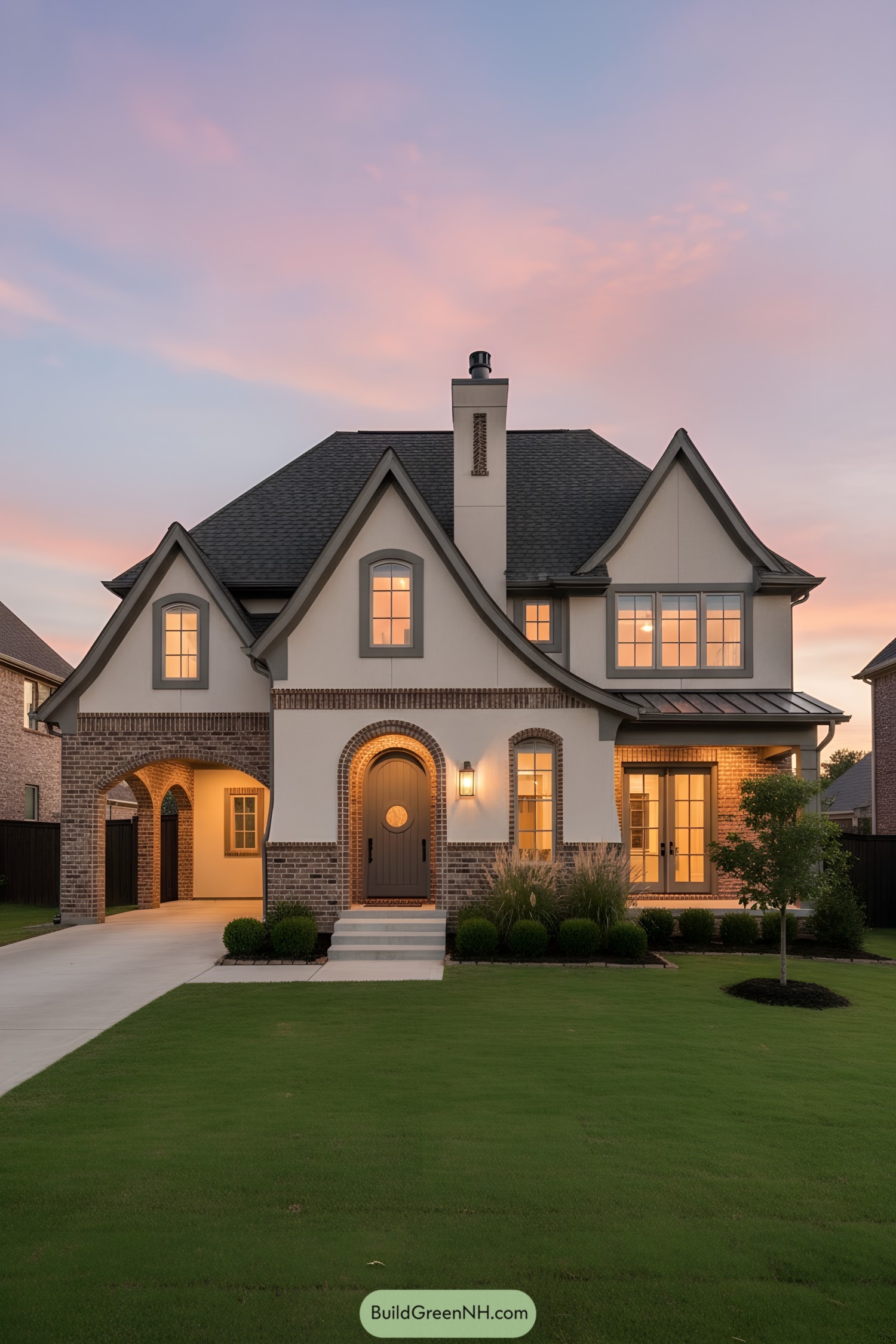
Soft-curved gables and a steep charcoal roof crown a smooth stucco and tumbled-brick façade. A porthole entry door pairs with a sheltered carriage arch, while gridded French doors and a slim standing-seam awning add crisp modern punctuation.
Inspiration blends storybook Tudor contours with the utility of classic coach houses, hence the drive-through breezeway and layered arches. Calm tones, balanced window groupings, and human-scaled curves deliver warm sophistication—the architectural version of a friendly wink.
Chalk Flue, Ironlight Tudor
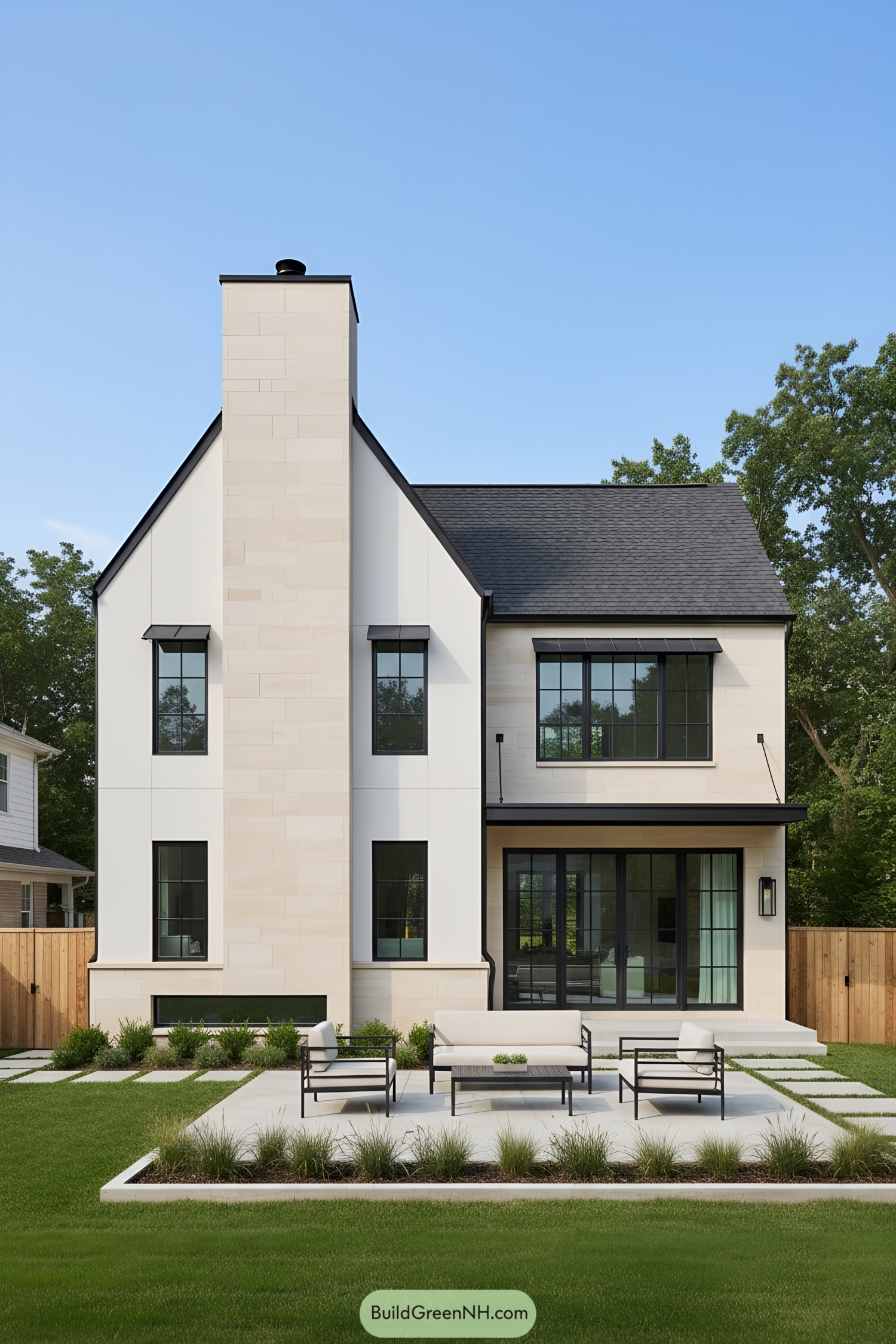
A pale limestone chimney bisects sharp charcoal gables, anchoring a white stucco body with crisp, modern lines. Black steel windows with slim grids and cantilevered metal awnings pair with full-height patio doors, giving the elevation a confident, upright stance.
We riff on Tudor verticality and hearth presence while trading heavy half-timbering for planar stone and razor-thin frames. High-performance glazing, rainscreen stucco, and a restrained cornice keep it light and durable—basically a Tudor after a minimalist makeover.
Cathedral-Glazed Steeplefront House
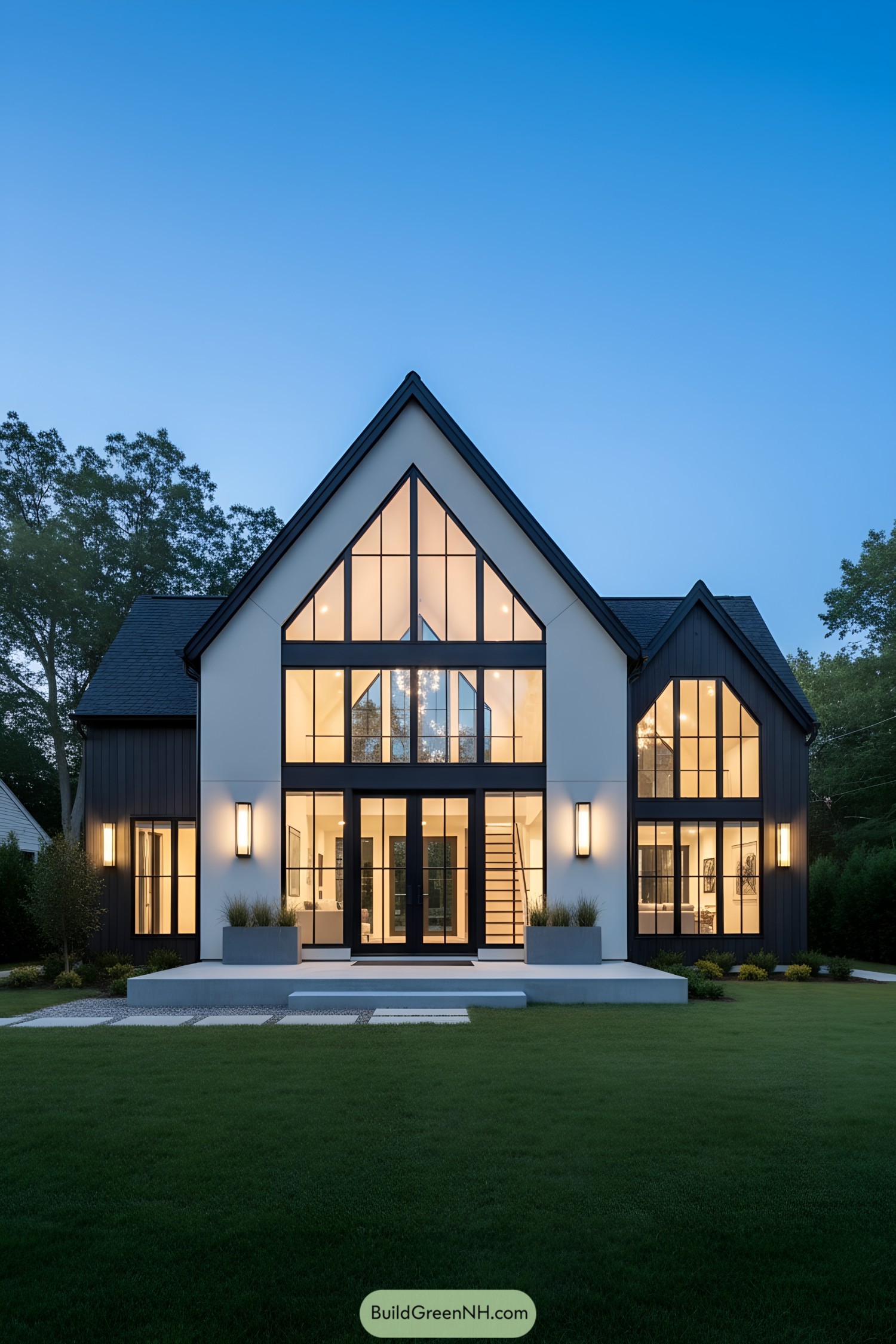
A central, two-story glass gable anchors a smooth white facade, flanked by charcoal board-and-batten wings under dark shingles. Tall black-grid windows, twin lantern sconces, and low concrete planters frame a clean, symmetrical entry.
Inspired by cathedral naves and distilled Tudor profiles, the composition leans into steep rooflines and generous glazing to pour light into the core. The gables do the heavy lifting here—no gym membership needed—while a slender stair behind the doors adds a vertical wink.
Saddle-Bronze Bay on Linen Tudor
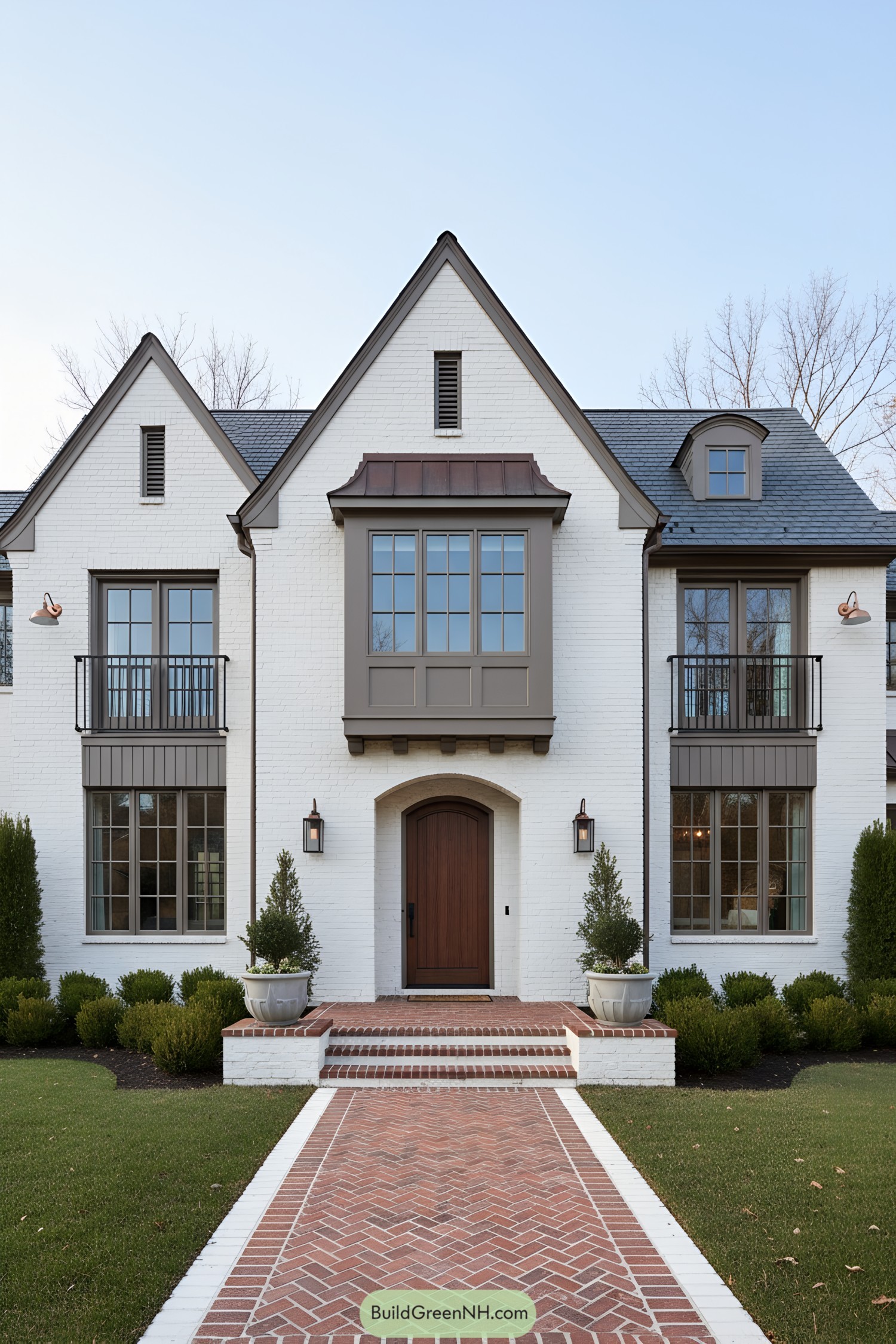
A tri-gable silhouette in linen-painted brick holds crisp gray trim and a slate roof. A copper-capped oriel perches over the arched wood door, flanked by lanterns and clipped evergreens.
Tall mullioned windows and matching Juliet balconies deliver symmetry and daylight; the round-top dormer adds a friendly wink. We dialed classic Tudor cues—steep pitches, vented gables, and brickwork—into a calmer palette, then rolled out a herringbone path for a subtle red-carpet moment.
Quoined Stone Tudor With Curved Bay
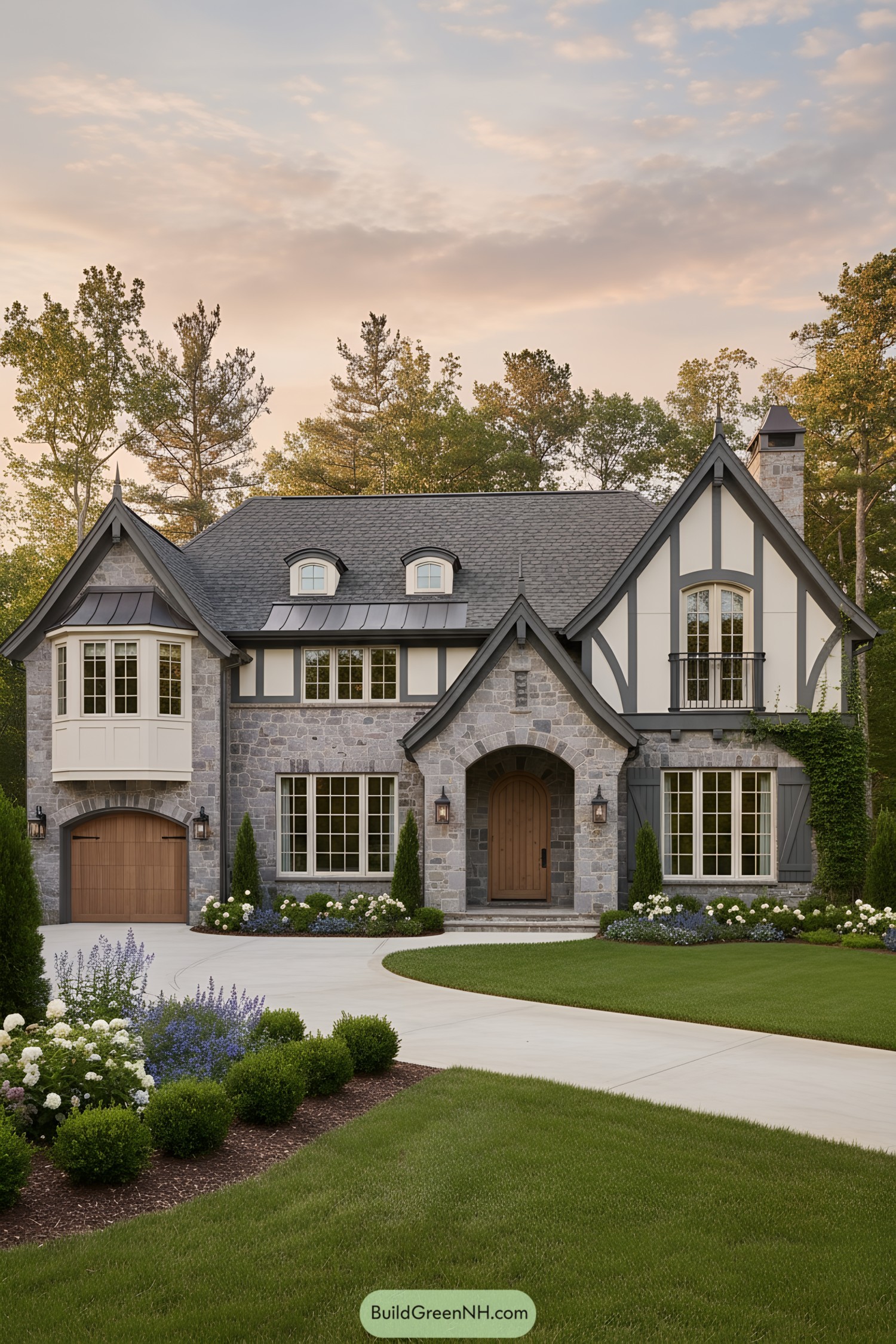
We grounded the facade in ashlar stone and contrasted it with cream stucco and charcoal half-timbering on the front gable. An arched oak door rests in a deep stone portal, while a petite Juliet balcony and curved bay add a little flourish.
Three dormers and sleek metal awnings animate the slate-look roof, capped by a quoined chimney with copper trim. Tall mullioned windows, tidy board shutters, and a sweeping drive tie it all together—polished, welcoming, and just a touch playful.
Limestone Spirefront Window-Wall Tudor
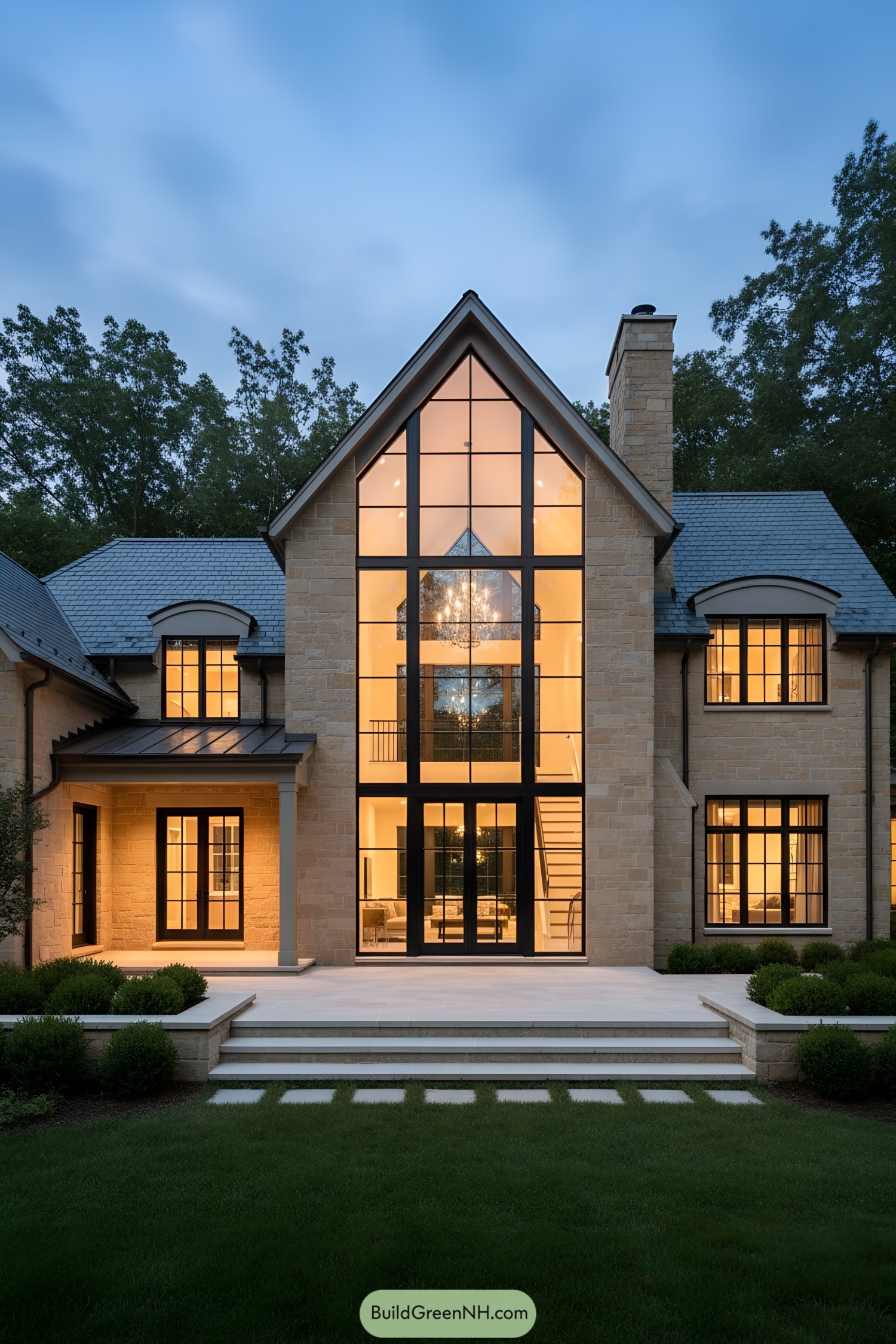
A soaring window wall anchors a steep central gable, framed in charcoal steel and stacked over double French doors. Limestone cladding, slate shingles, arched dormers, and a robust chimney give the façade Tudor bone structure while the proportions stay crisp and contemporary.
The design draws on cathedral naves and countryside manors, chasing light-soaked volume tall enough to make a chandelier blush. Material honesty and sharp detailing—thin mullions, deep reveals, and a quiet porch—blend heritage warmth with modern clarity.
Midnight Oriel Above Porcelain Gable
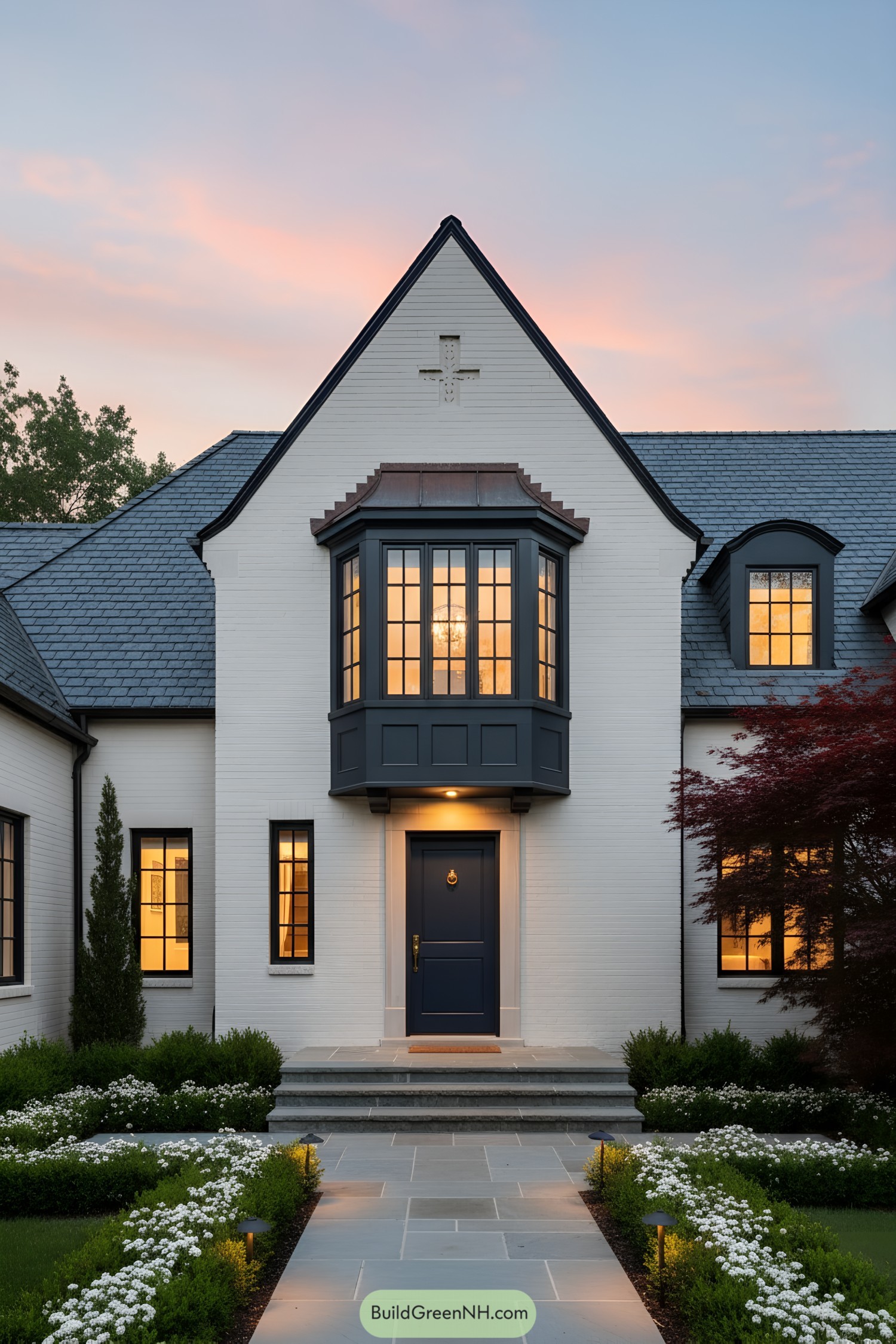
A steep porcelain-painted brick gable centers the composition, capped in slate with crisp charcoal edges. A midnight-blue oriel crowns the entry, its copper lid and narrow mullions stacking warm light like a jewelry box.
Inspired by distilled Tudor cues—steep pitches, vertical rhythm, and crafted masonry—the detailing stays lean for a fresh silhouette. The bluestone walk, slim black windows, and a playful eyebrow dormer keep things stately yet a little mischievous, the architectural equivalent of a wink.
Cream-Brick Tudor With Steel Arch
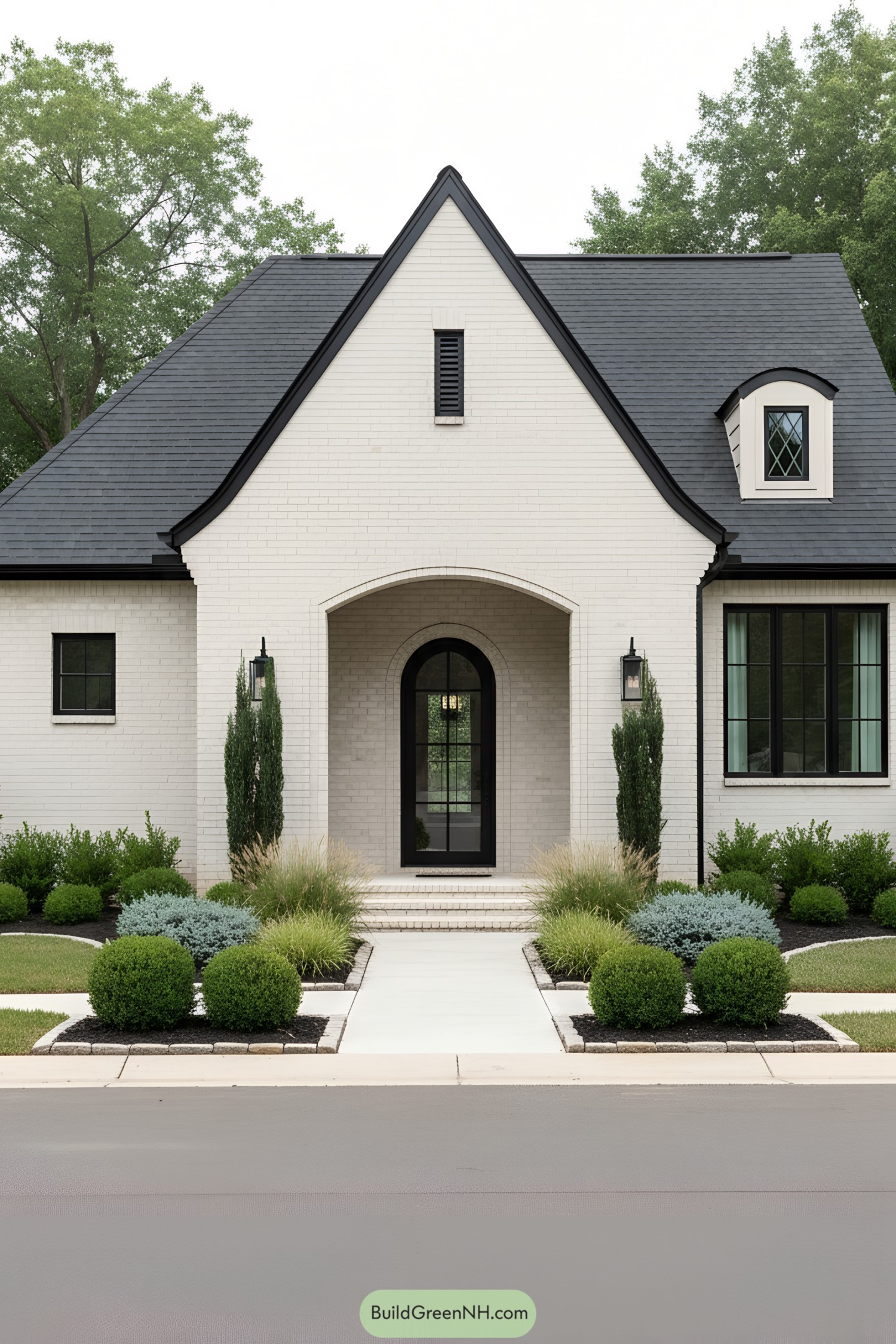
Steep charcoal shingles crown a cream-painted brick façade anchored by a deep arched portico and slender steel-and-glass door. Black-clad windows, including a cheeky diamond-leaded dormer, tighten the symmetry without getting fussy.
Inspired by pared-down Tudor cottages and clean Scandinavian lines, the composition leans on crisp contrast and disciplined detailing. Trimless eaves, low-profile lanterns, and clipped greenery keep the silhouette fresh—like a tuxedo that discovered gardening.
Pin this for later:
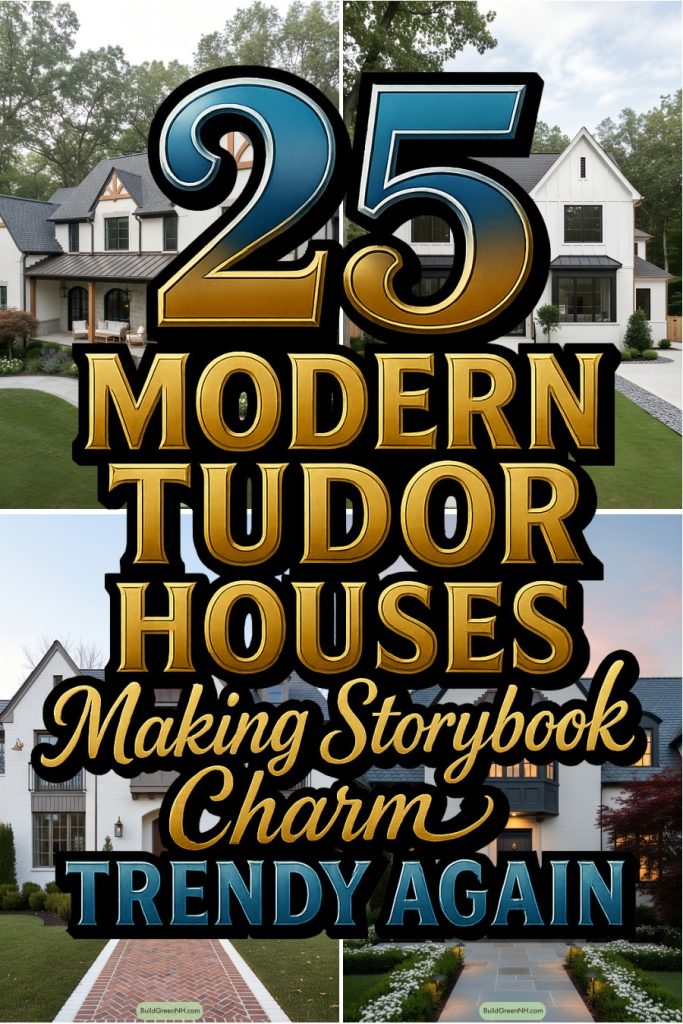
Table of Contents


