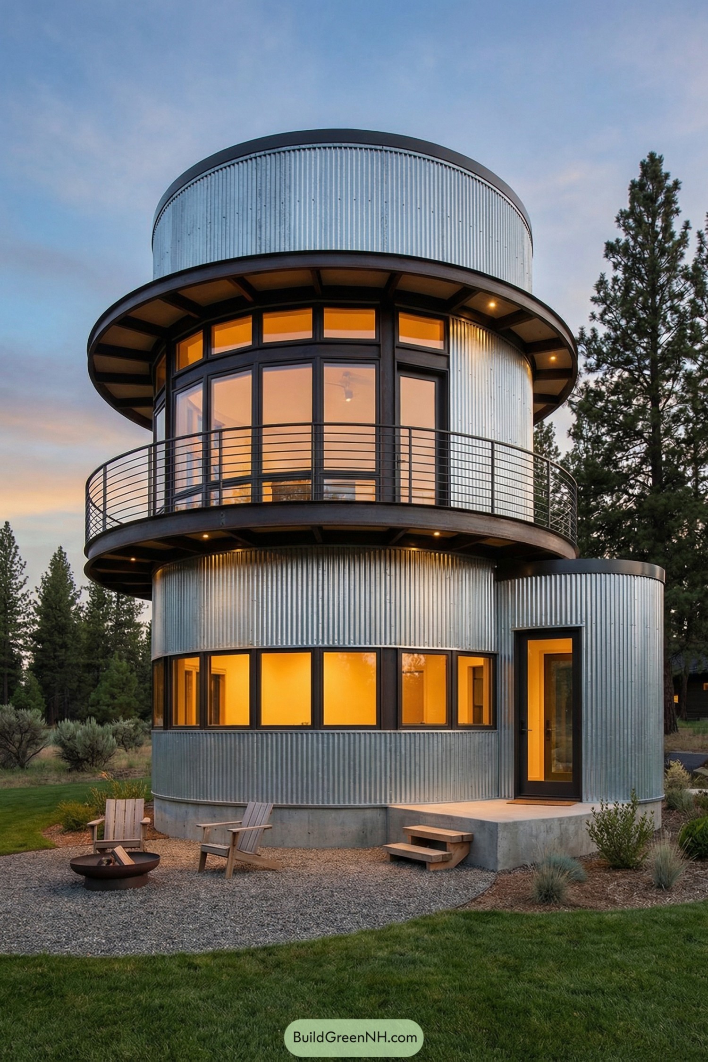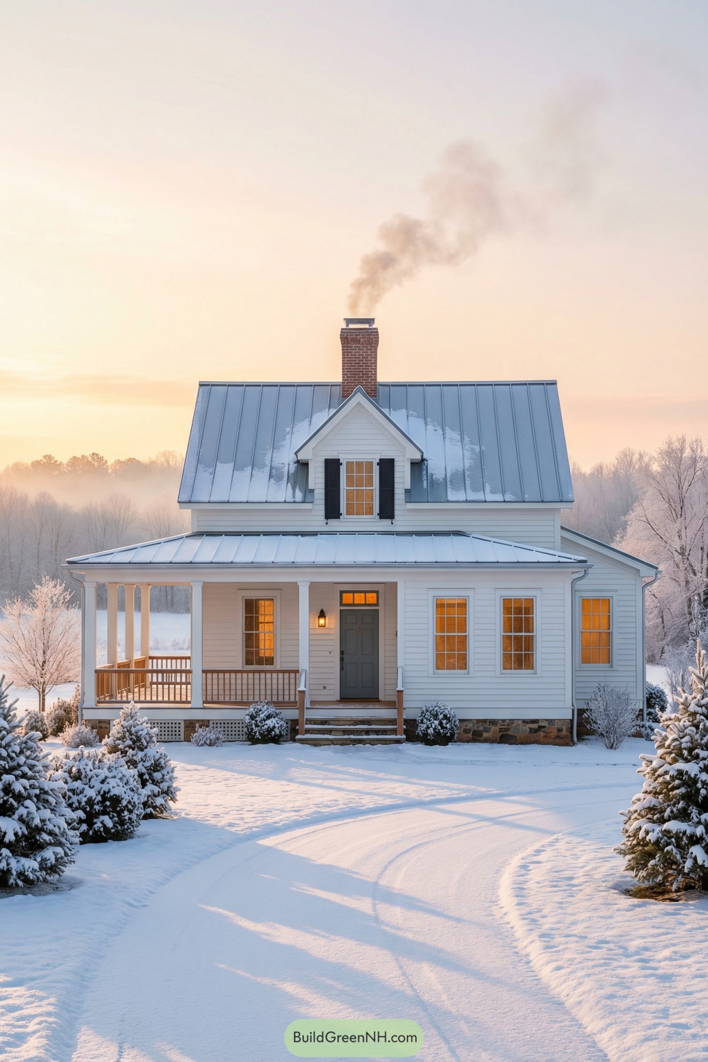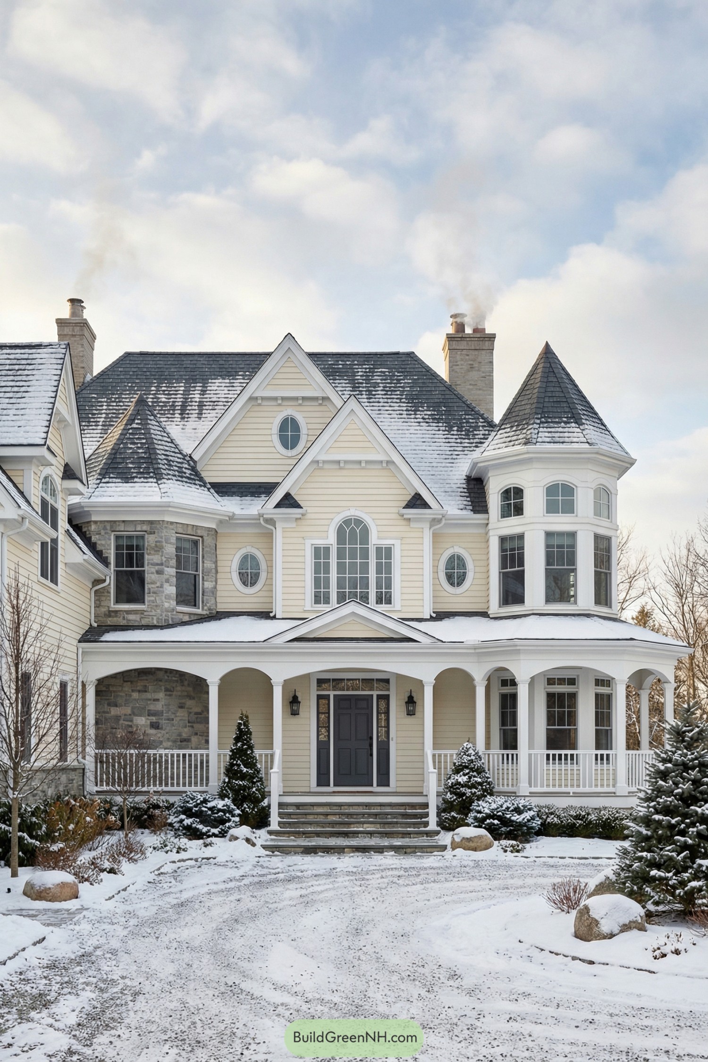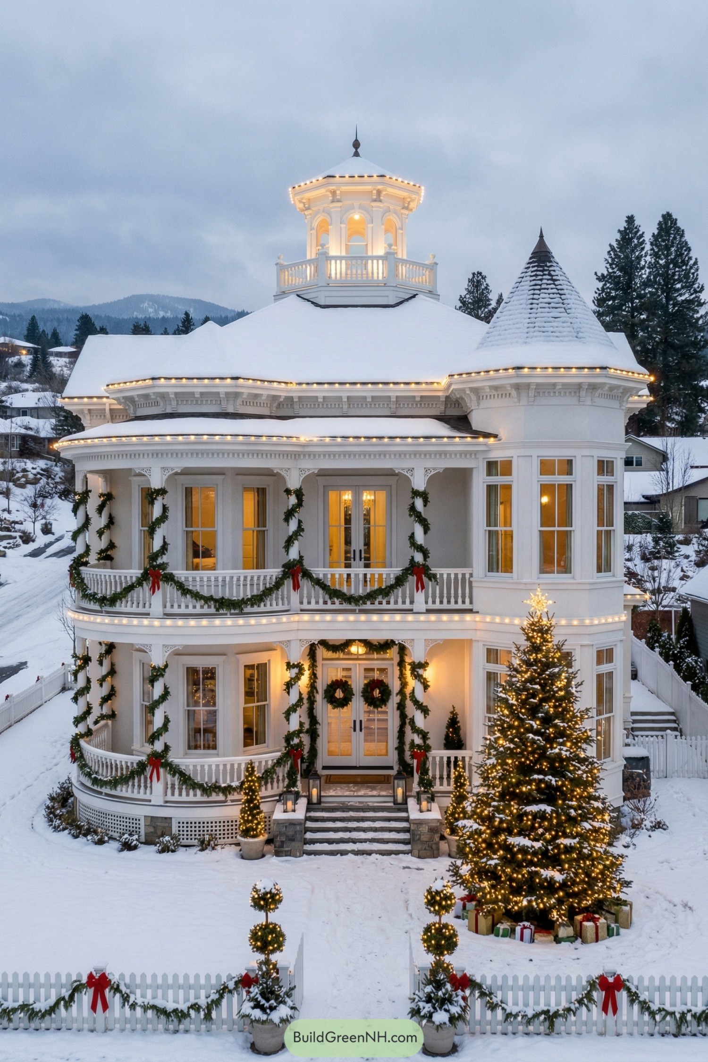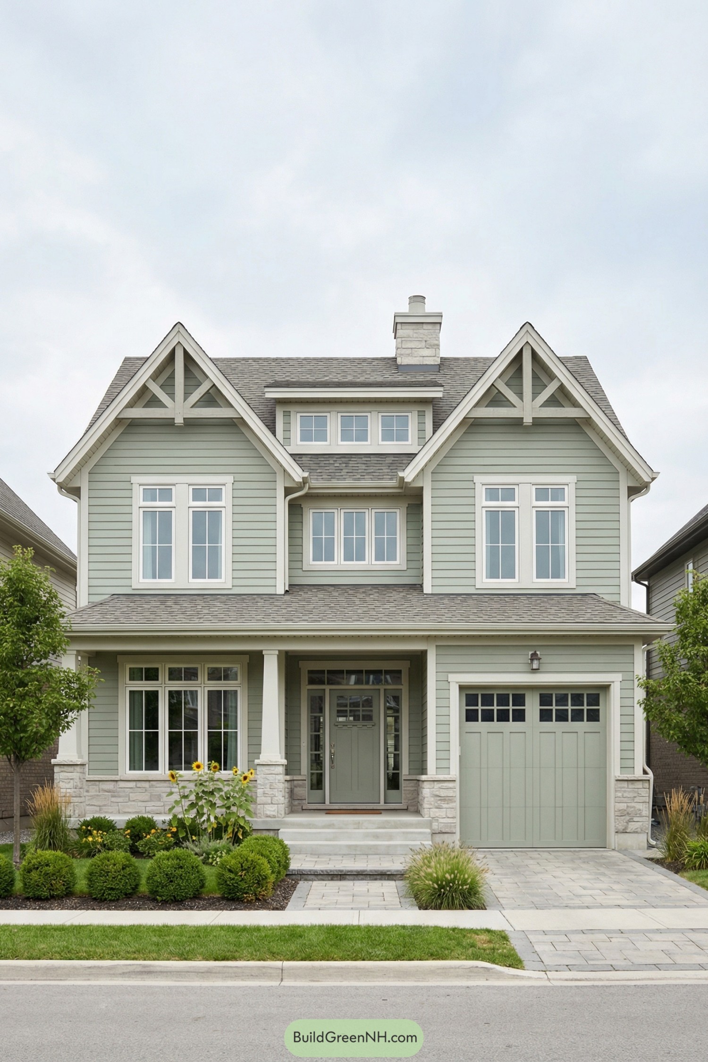Last updated on · ⓘ How we make our designs
Check out our tiny two-story home designs that feel bigger than they seem and look more amazing than they probably should.
Small footprints, big personality, that’s the thread running through these tiny two-story gems. Scandinavian calm meets New England restraint, cottage charm flirts with mid-century lines, and limestone, brick, and cedar add texture you can feel.
These are all about crisp gables, sky decks, Juliet moments, and balconies that make coffee feel like a hobby.
Watch how tall gridded windows and French doors stretch space with daylight, how slim railings and vertical siding subtly boost height. Materials pull double duty here with stone grounding the silhouette, black steel sharpening edges, warm wood softening the mood.
Spot the plan moves too with tucked garages, exterior stairs that save square footage, asymmetrical gables that break up massing, and outdoor rooms that make tiny plans live large.
We kept the drama measured with just enough glow, a little swagger, and zero fuss. If a balcony makes you consider becoming a morning person, we won’t judge.
Modern Gabled Mini Manor

Our team shaped this tiny two-story with crisp gables, lean black window grids, and a tucked garage to keep the footprint smart. The tall living-room window floods the core with daylight, while the side entry porch, held by a warm wood post, adds a friendly pause before you step in.
Inspired by Scandinavian clarity and modest New England forms, we pared the palette to white stucco and charcoal shingles for calm contrast. Slim metal railings and clean concrete steps guide the eye upward, and that vertical rhythm quietly makes the home feel taller than it is—small but confident, like a good espresso.
Stonefront Cottage With Balcony Glow
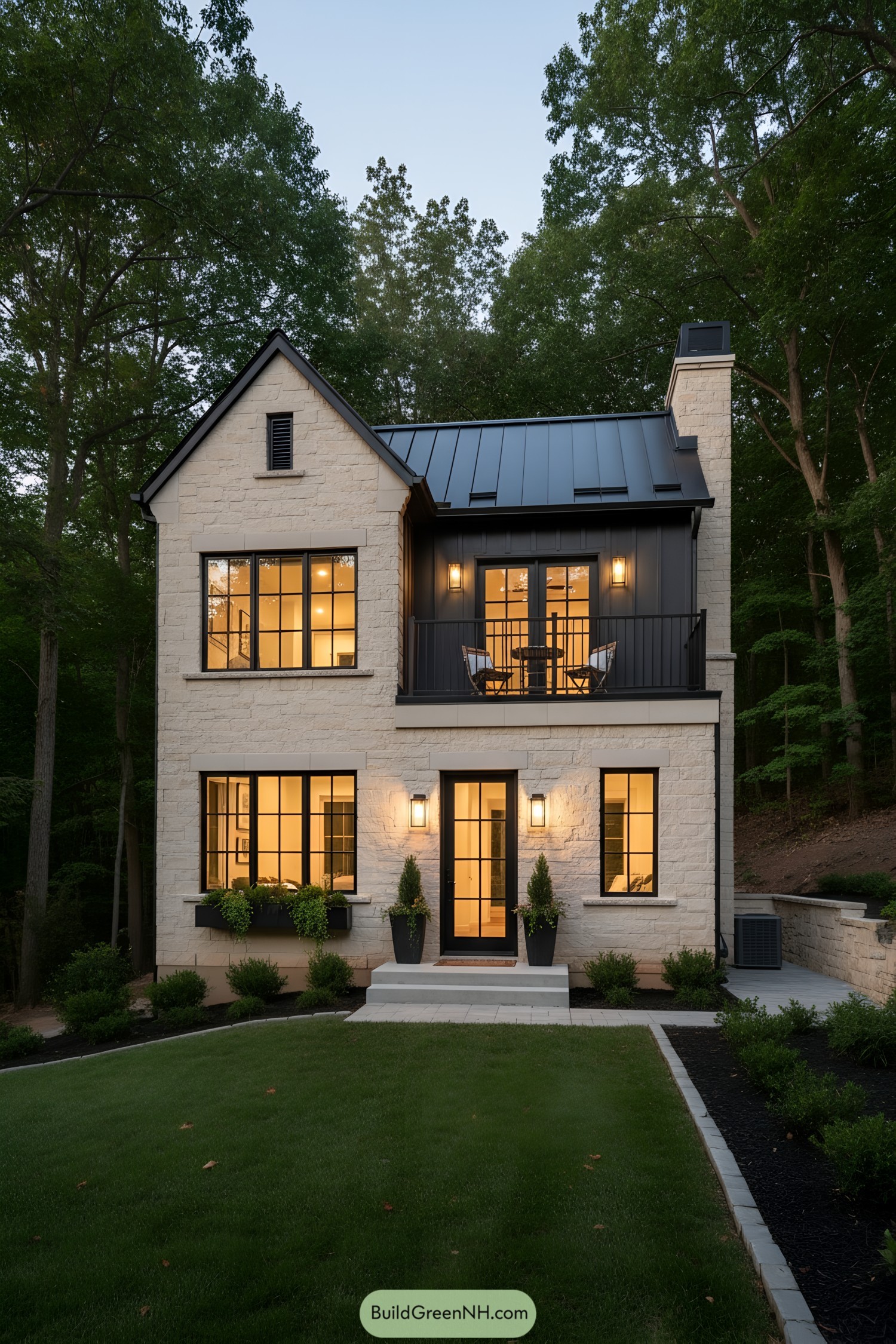
Our team shaped this petite residence around a simple idea: warm stone meets sleek black metal, but keep it friendly. The tall gable, steel-framed windows, and that cozy balcony stitch classic cottage vibes to modern lines, like neighbors that actually share sugar.
Large, gridded windows flood both floors with daylight while framing lush treetop views, helping the compact footprint feel generous. The standing-seam roof and deep sills handle weather like pros, and the tight facade composition keeps maintenance light and weekend time long.
Sunset Terrace Micro Villa
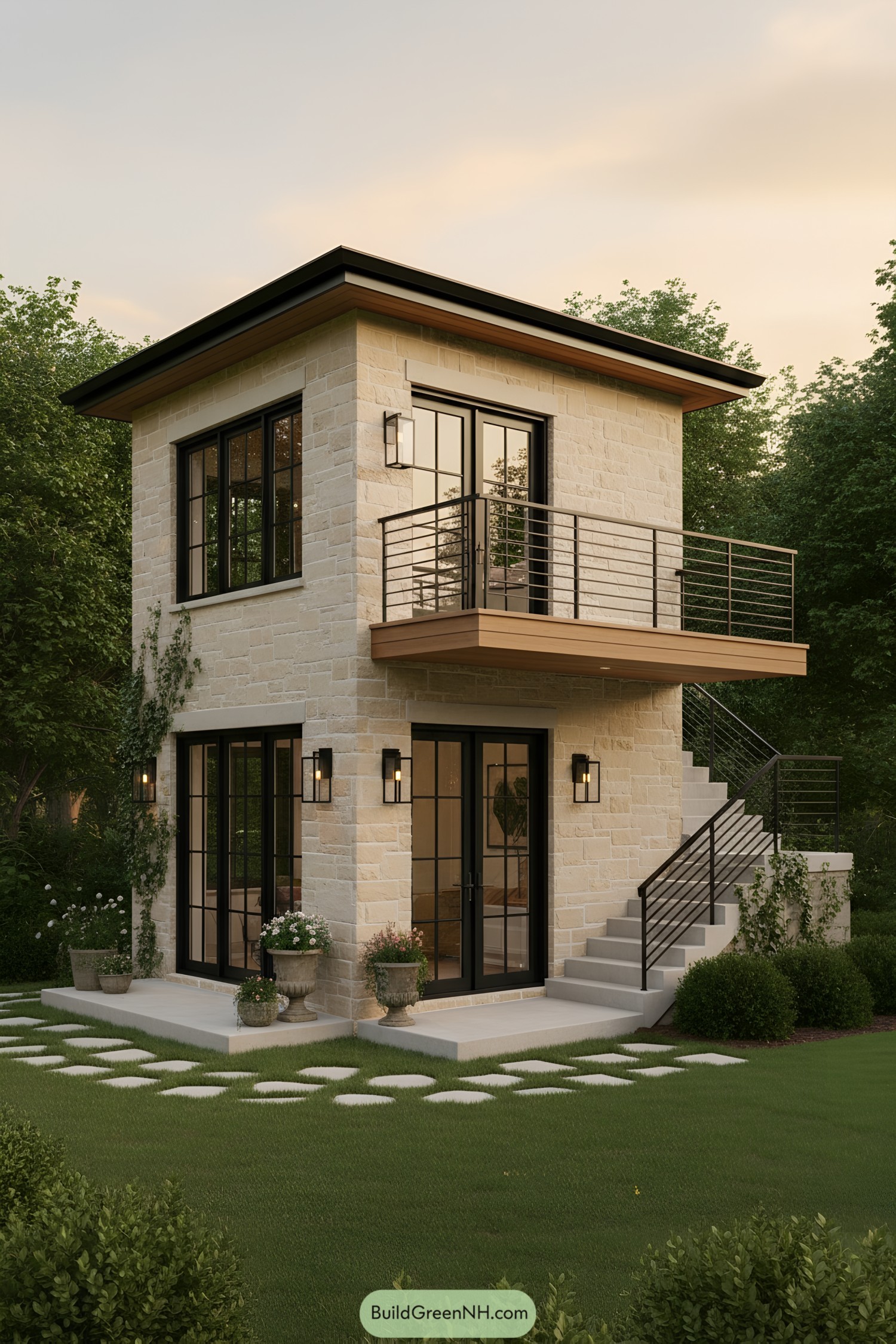
Clad in creamy limestone and wrapped with black steel windows, this compact retreat leans into clean lines and warm textures—like a modern suit with countryside shoes. The cantilevered balcony and slim overhang stretch the small footprint, inviting light to spill in while giving you a perch for coffee and nosy neighbor watching.
We tucked the stair outside to save precious interior square footage, then paired it with slender railings so the whole thing feels airy, not bulky. Generous French doors and gridded glass are the secret sauce—they frame garden views, boost cross-breezes, and make a tiny plan live large without trying too hard.
Black-Roof Farmhouse Nook
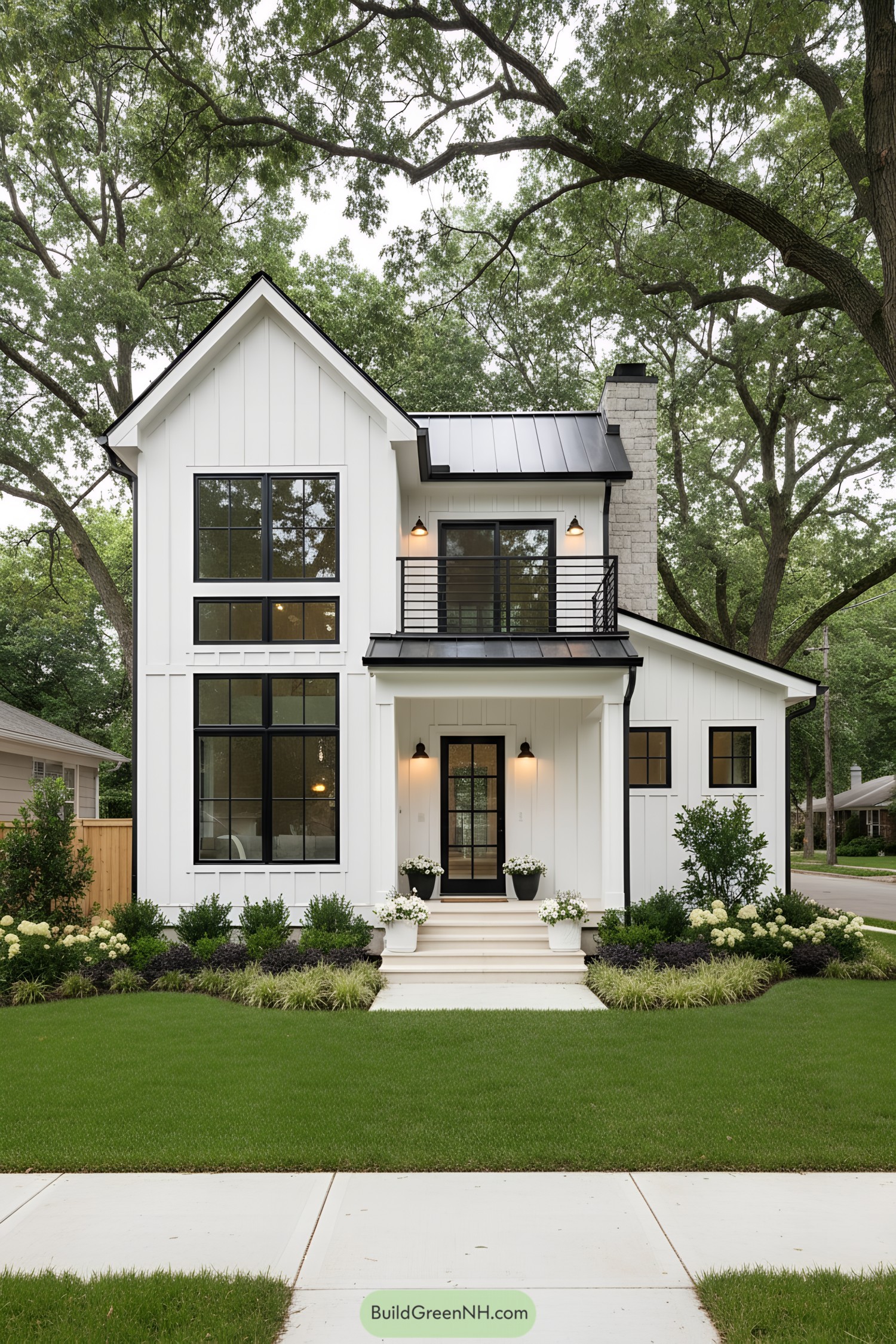
This compact farmhouse borrows its calm from the woods, then sharpens it with crisp lines and bold black windows. The front gable and petite porch keep things neighborly while a slim balcony adds a little “weekend getaway” to weekday living.
We detailed the standing-seam roof to frame the tall windows, channeling soft light deep inside and trimming energy use. Vertical siding stretches the proportions, and the stone chimney grounds the silhouette—because tiny doesn’t have to feel timid.
Charcoal-Trim Courtyard Haven
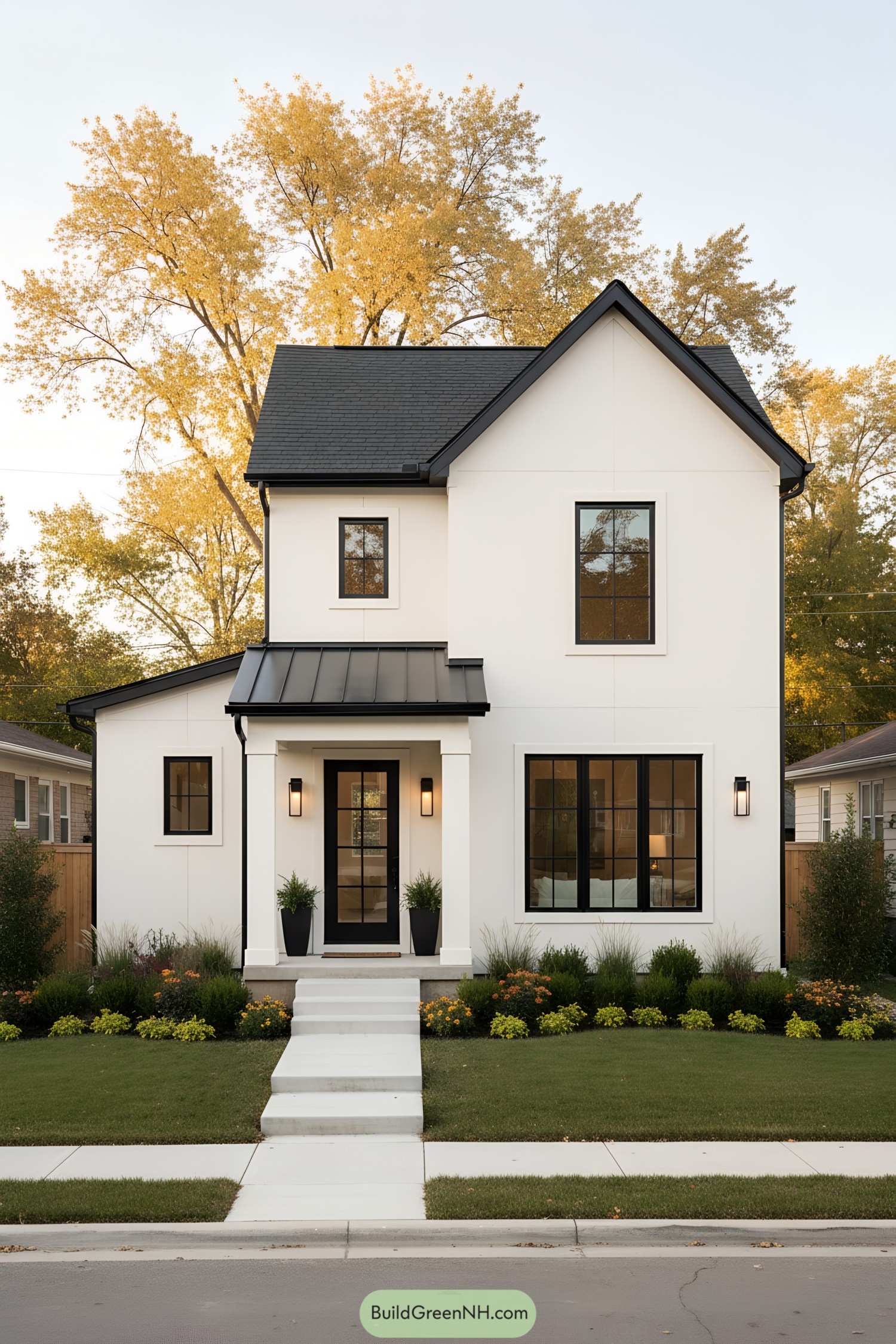
This little two-story leans modern farmhouse, but keeps things crisp with white stucco, charcoal trim, and a trim metal awning over the porch. Large grid windows pull in sunlight while the tidy entry, flanked by warm sconces, feels welcoming without shouting about it.
We shaped the asymmetrical gables to break up the massing, so it reads cozy from the street and not boxy. Deep roof overhangs and the metal porch canopy add weather protection, and those slim black frames sharpen the facade like good eyeliner—practical and a bit glam.
Lakeside Box With Sky Deck
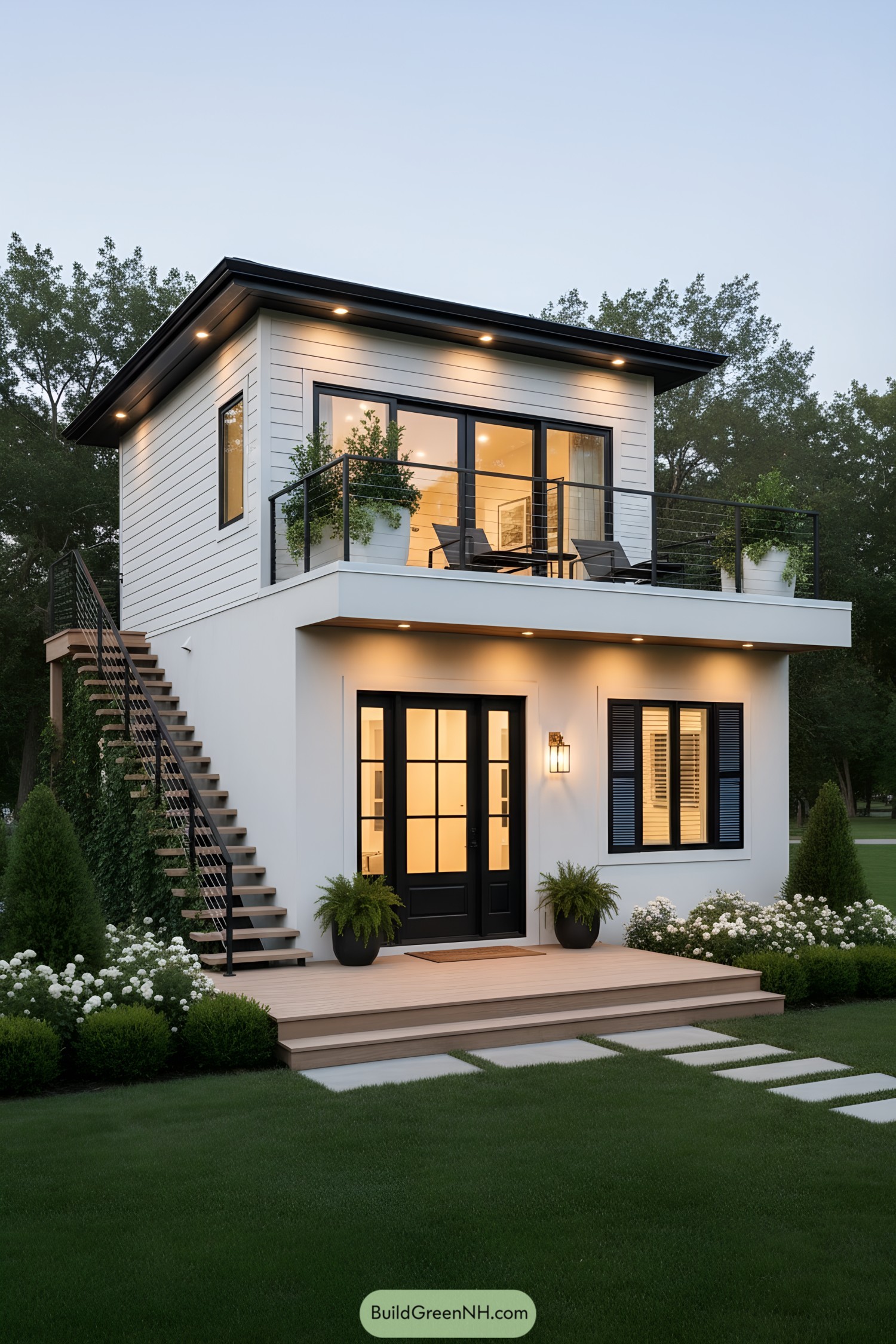
We designed this compact cube to feel generous, borrowing cues from mid-century pavilions—clean lines, deep eaves, and big black-framed glass. The broad upper deck stretches the living room outdoors, so morning coffee has a breeze and a view, not just vibes.
Horizontal lap siding above and smooth stucco below create a light-over-solid contrast that makes the form read crisp and deliberate. A slim steel stair and cable railing keep the profile airy while integrated soffit lighting tucks glow where you want it—on faces, not bugs.
Forest-Edge Rooftop Loft
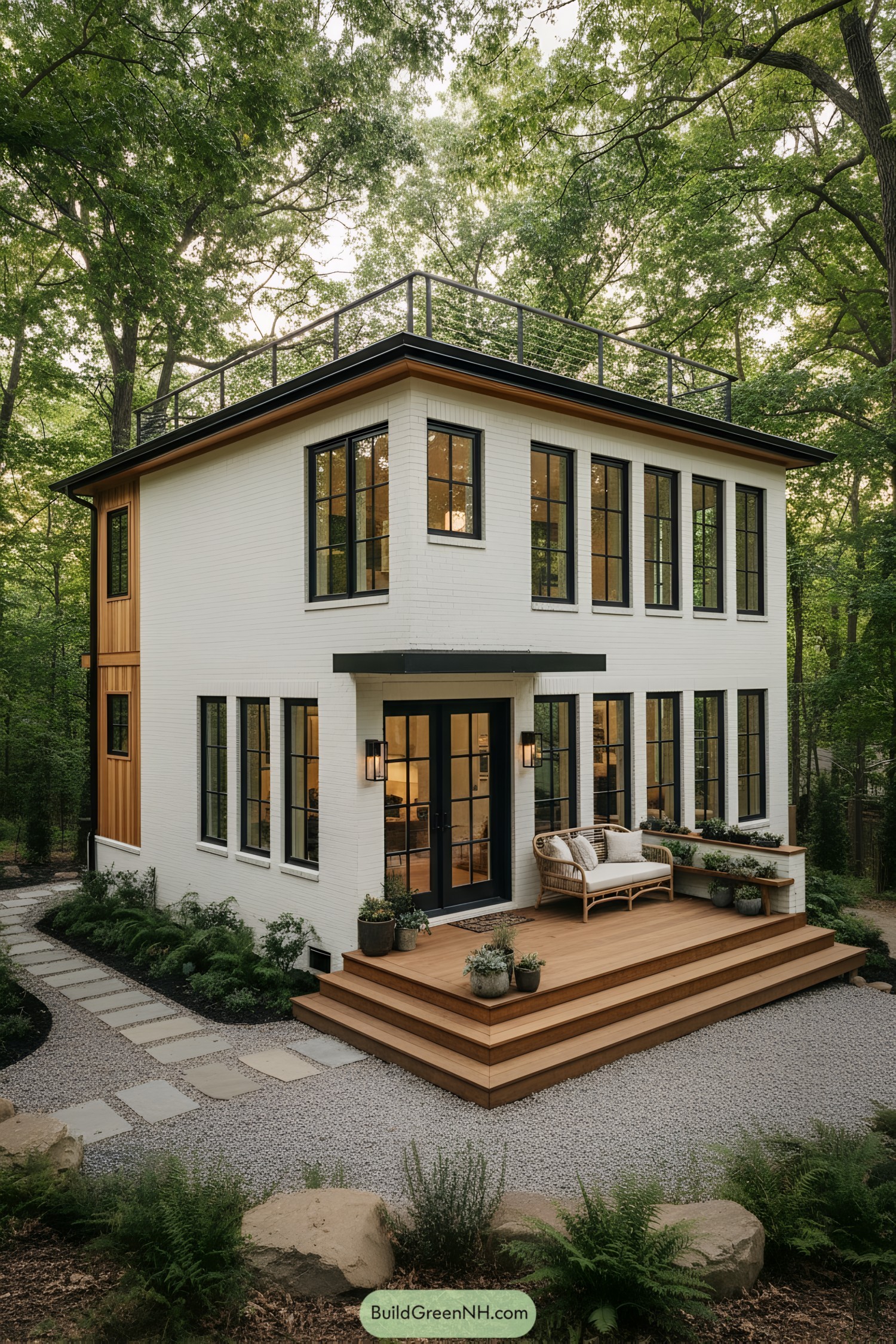
We shaped this little box to drink in the woods, stacking tall black-trimmed windows on crisp white brick for a lantern-like glow. The low-hip roof frames a walkable sky deck with cable railing, because stargazing deserves front-row seats.
Warm cedar wraps the entry and side wall, softening the modern lines and pulling nature right up to the threshold. Tiered wood steps double as seating and planters, turning the porch into a tiny outdoor room that makes every square foot earn its keep.
Woodland Veranda Micro Retreat
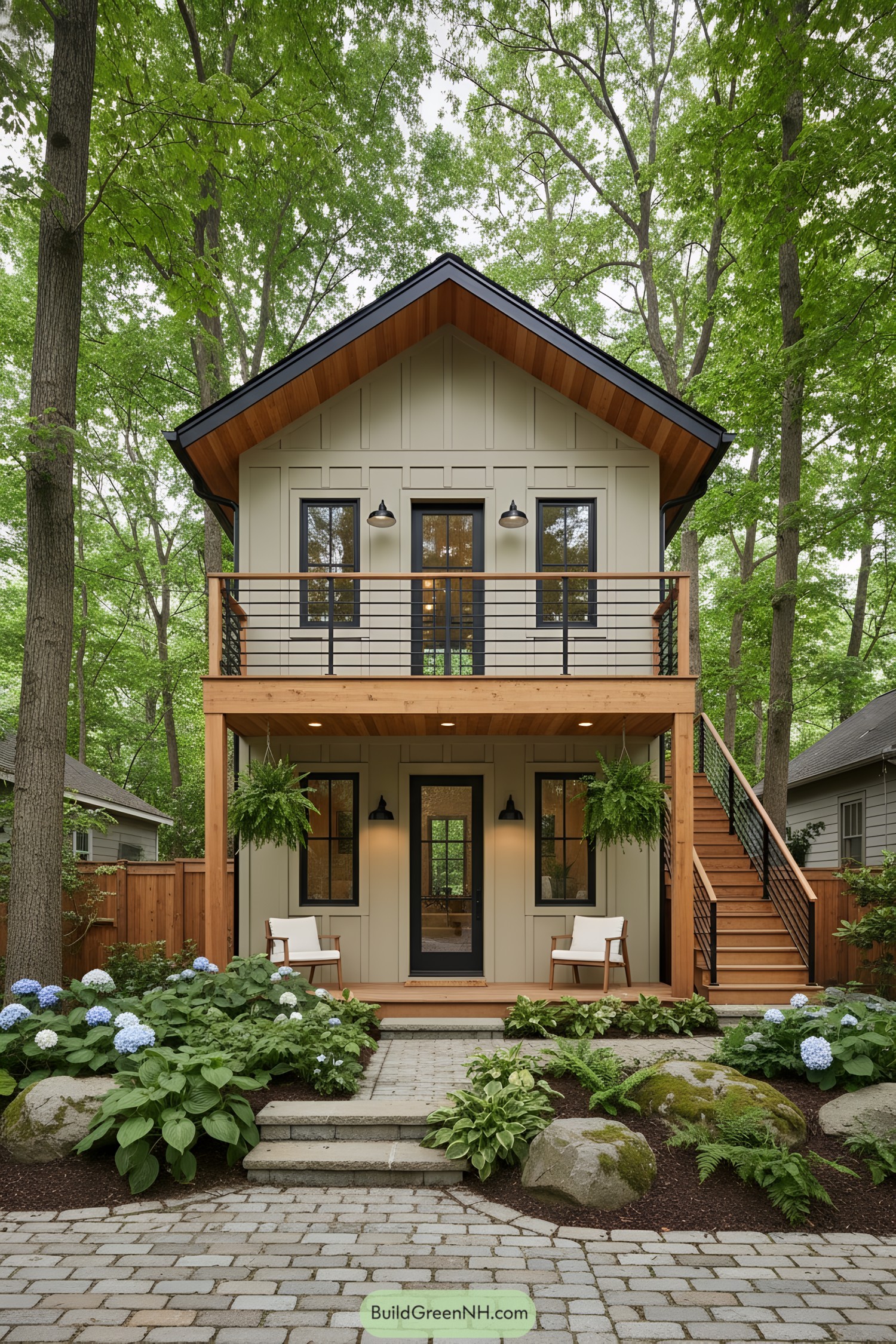
Board-and-batten siding keeps the facade crisp while warm cedar trim, soffits, and posts lend that just-right cabin glow. The compact upper balcony, framed in matte-black rails, opens the living space to birdsong and breezes—because yes, square footage can feel bigger with sky.
We tucked the exterior stair to one side to preserve a calm, symmetrical entry and give covered porch time even on drizzly days.
Dark-framed windows punch up contrast and gather forest light, and those simple barn lights? They anchor the vertical rhythm after sunset, making the whole place feel quietly grand.
Lantern-Lit Balcony Nest
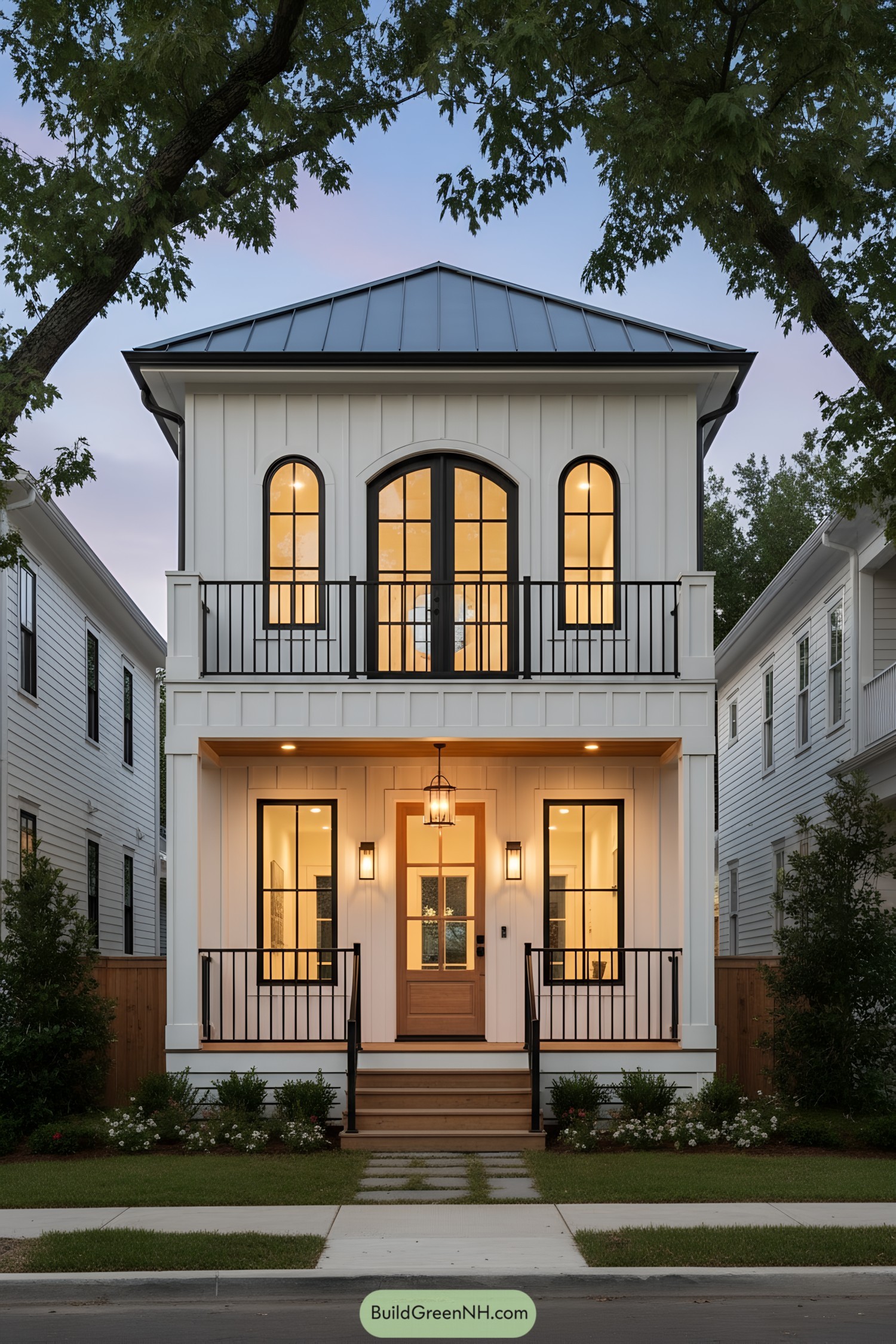
This design leans on quiet symmetry: a lantern-lit porch below, a Juliet balcony framed by three arched panes above. Vertical board-and-batten siding keeps the silhouette crisp, while the dark metal roof gives it that confident, modern hat.
We borrowed cues from coastal cottages and slim city lots, then trimmed the excess so every inch works twice. Tall windows pull in soft light, black railings ground the white facade, and the warm wood door adds a friendly handshake at the street.
Riverside Flat-Roof Pocket Home
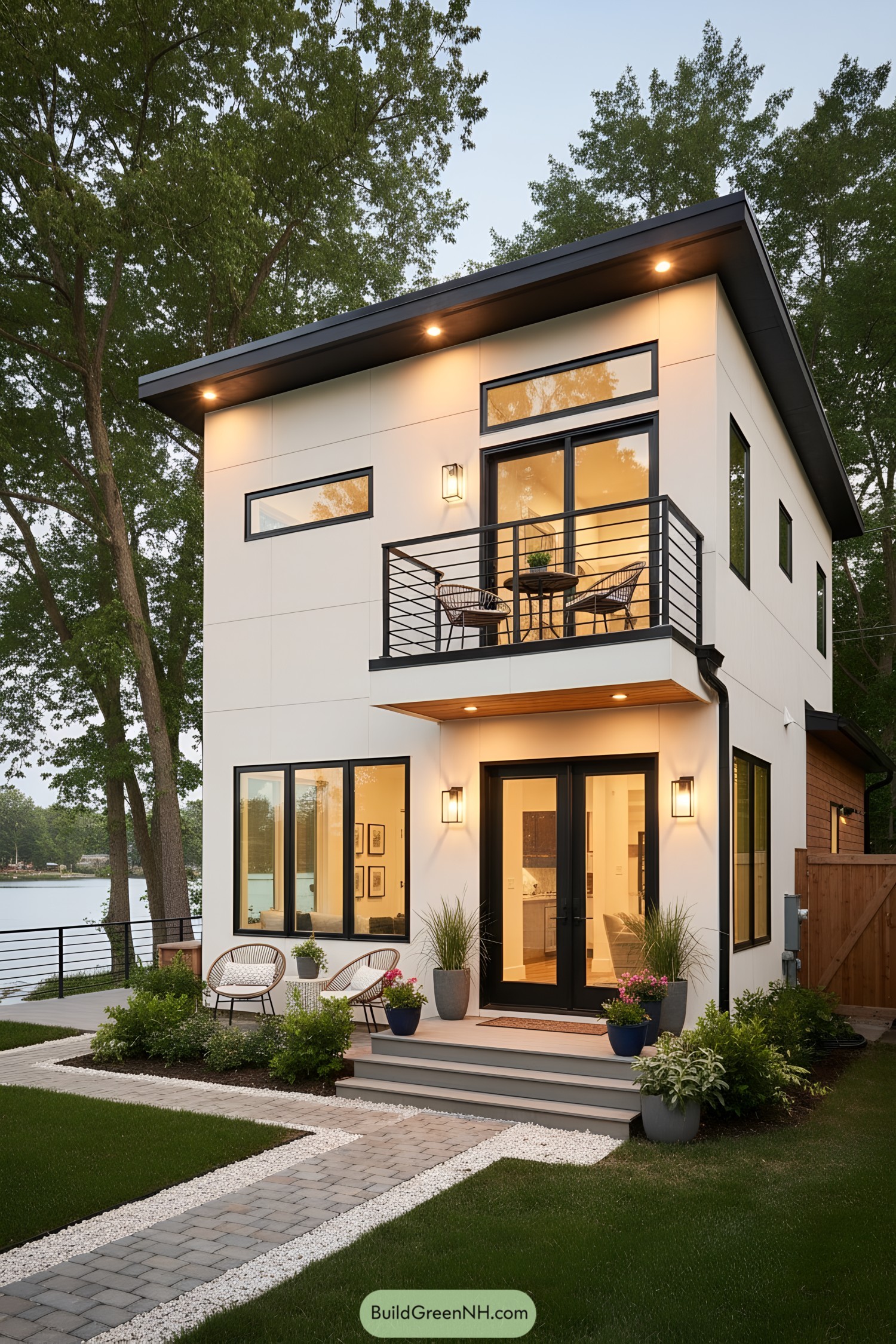
This little wonder riffs on mid-century lines with a crisp flat roof, ribbon windows, and a tidy balcony that hovers like a smile. We shaped the white panels and black trim to feel confident but calm, because small homes deserve swagger too.
Inside-out living drives the plan: wide French doors spill to a petite porch, while the upper terrace catches breezes and sunset color. Durable cladding, deep eaves, and simple rail geometry keep maintenance low and light high, letting the setting do most of the talking.
Stone-Arcade Balcony Bungalow
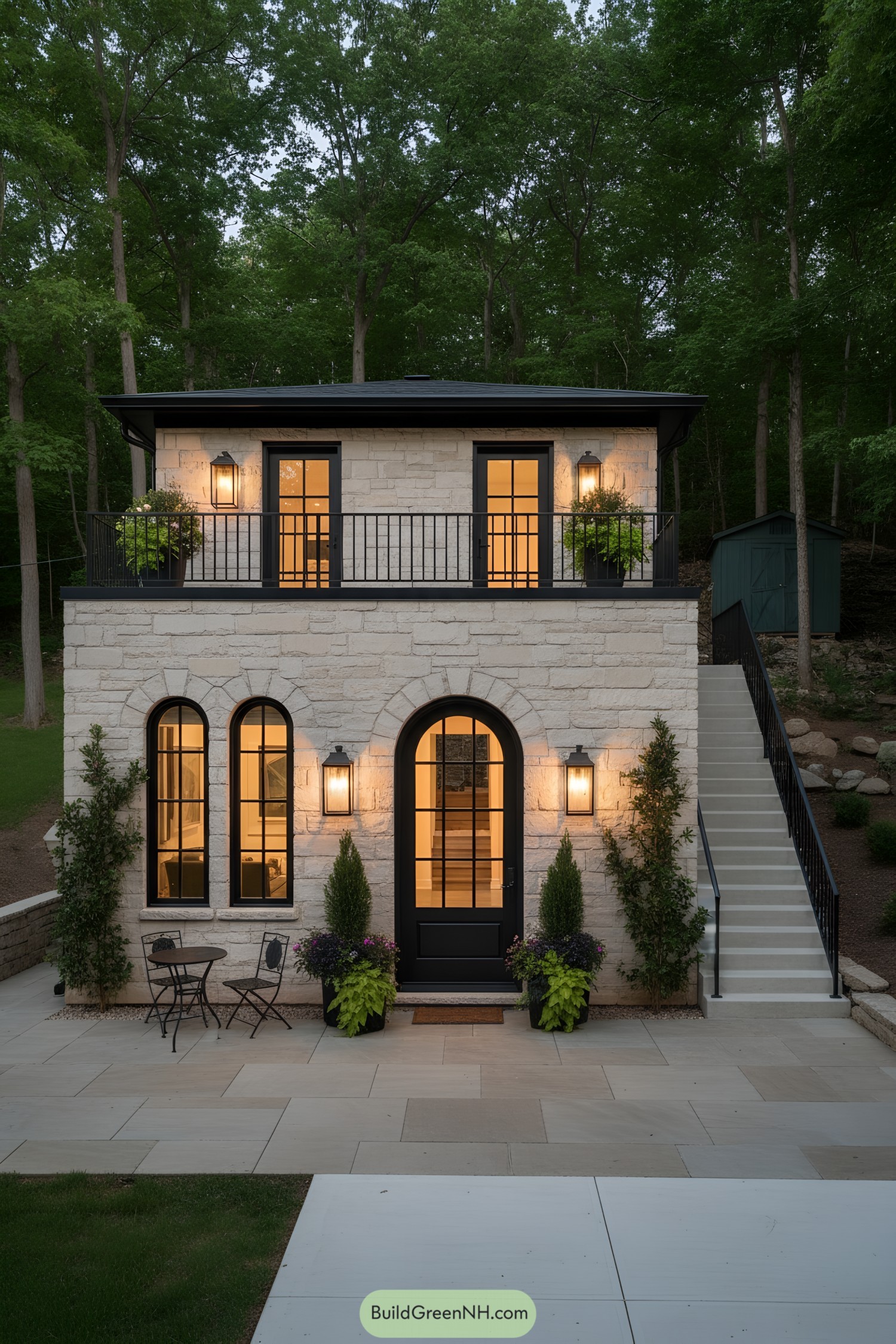
Creamy limestone walls meet sleek charcoal framing, giving this petite two-level a quiet confidence that doesn’t try too hard. The trio of arched windows and matching door nod to old-world townhouses, while the tidy lanterns keep the mood warm and neighborly.
Up top, a flat roof frames a generous terrace—our favorite coffee perch—guarded by slim black railings that feel light yet secure. Side stairs stream traffic cleanly to the upper suite, and the tall windows wring every drop of daylight inside because small spaces deserve big light.
Terrace-Top Stone Cylindrical Microhaus
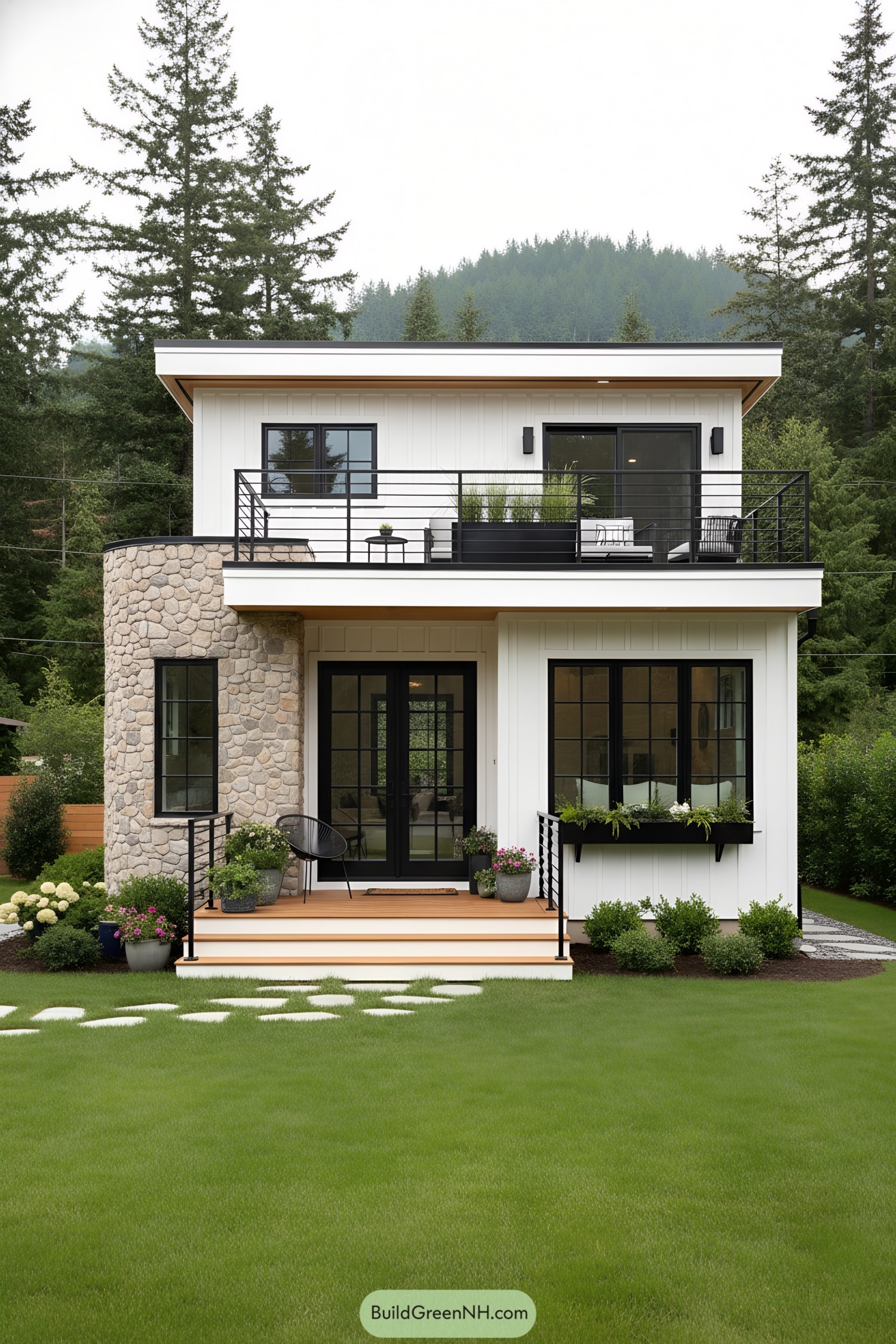
Our little show-off pairs crisp white siding with a rounded fieldstone turret that loves the spotlight. Black-framed windows punch up the contrast, while the slim porch and French doors nudge you inside with a grin.
Up top, a broad sky terrace wraps the corner for morning coffee and nosey stargazing, fenced by sleek metal rails to stay airy and safe. The stacked massing keeps the footprint tiny, and those planters and deep eaves add shade, green, and just enough swagger.
Creamstone Archfront Urban Cottage
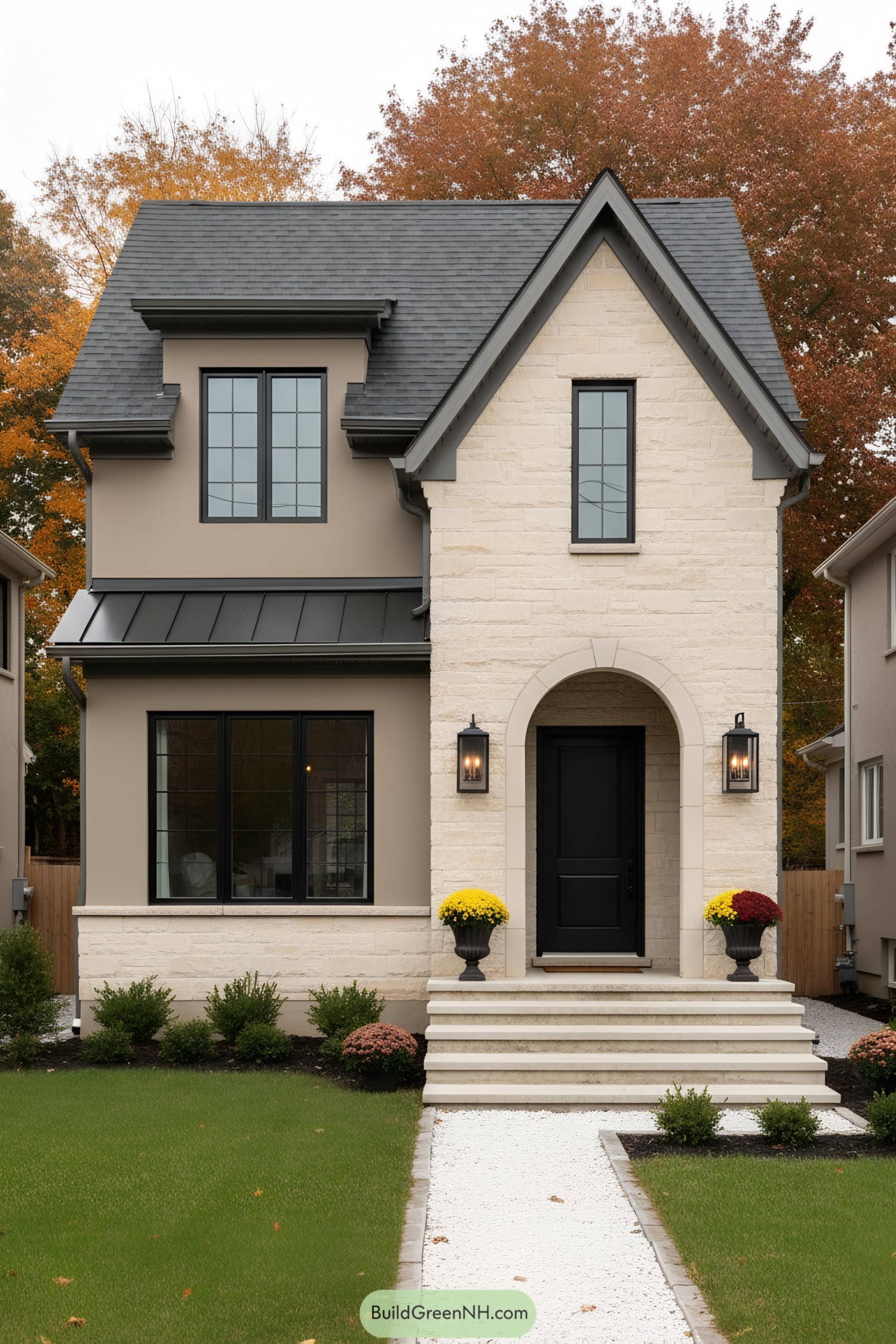
This little showpiece riffs on old-world charm, but edits it for a city lot. We blended creamy limestone with warm taupe stucco and crisp black accents, so the silhouette feels classic while the palette reads fresh and calm.
The steep gable and skinny vertical window pull the eye upward, sneaking in extra headroom without bulking up the footprint. Deep metal canopies and thick stone steps aren’t just pretty; they tame rain, shield glass, and give the entry a confident, almost tailored stance.
Sandstone Box With Balcony Edge
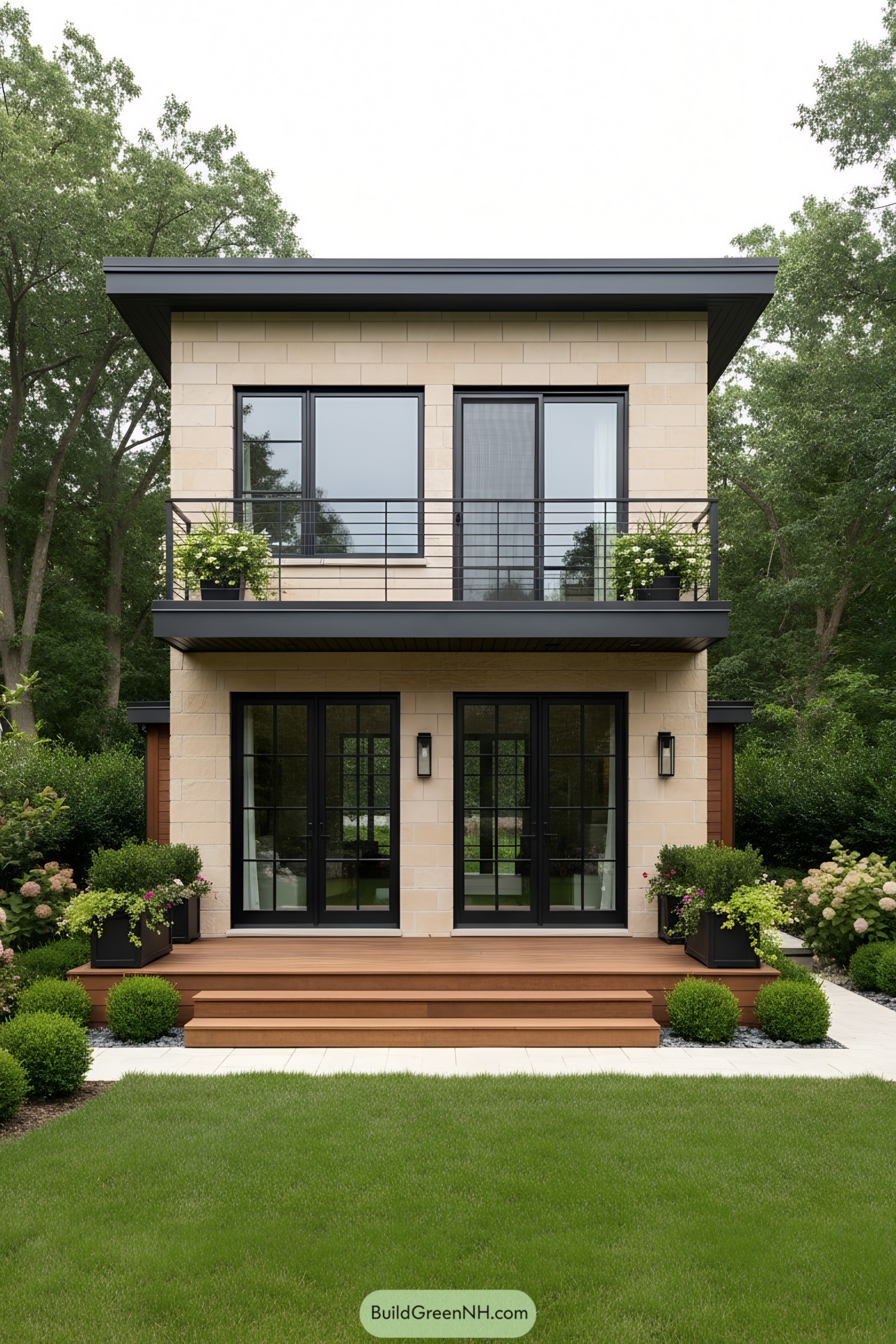
This compact residence stacks clean lines over warm materials, balancing a creamy sandstone shell with matte-black trim and railings. We tucked a generous balcony under a deep eave, so morning coffee survives light rain and the plants don’t sulk.
Tall French doors open to the deck, framing the garden like a living painting and pulling in gentle north light. The flat roof and crisp geometry nod to mid-century urban townhomes, but the wood steps and lush planters keep it friendly, not museum-serious.
Slate-Eave Stonefront Pocket Chalet
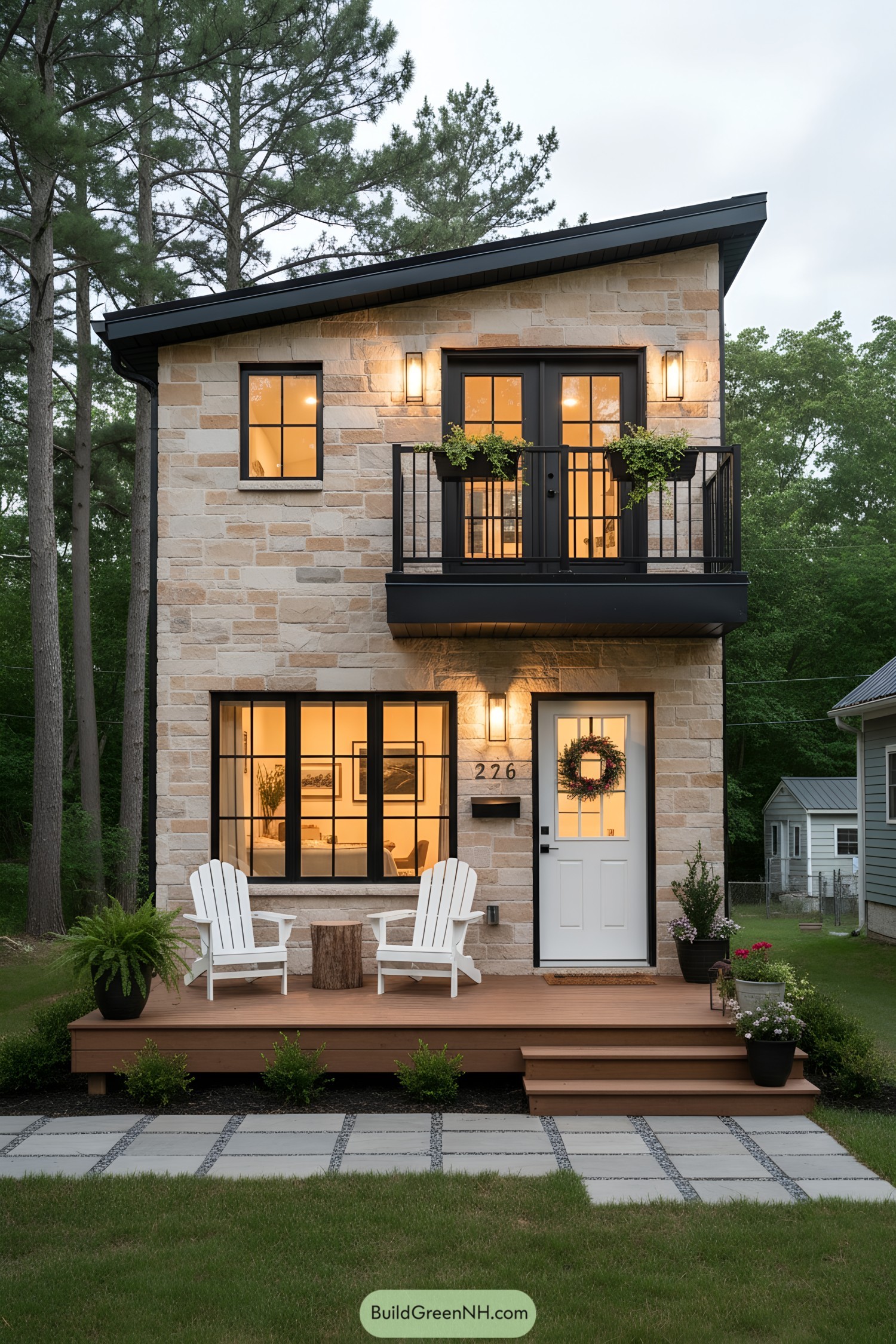
Clad in creamy stacked stone, the compact form leans modern with a single sloped slate roof and crisp black trim. A petite balcony pops above the entry, framed by French doors and planter boxes that bring a soft, green wink to the facade.
We shaped the massing to feel friendly from the street—big window grid below, intimate Juliet moment above—so it lives large without growing bigger. The porch stays low and wide for neighborly chats, while the asymmetrical roof quietly sheds water and gives the upstairs just a bit of drama.
Pine-Rimmed Porchlight Micro Dwelling

We shaped this tiny two-floor escape around daylight and deck life, because morning coffee tastes better with trees. The standing-seam roof and crisp vertical siding keep it modern yet unfussy, while black-framed windows give it that wink of sophistication.
Inside-out flow drives the plan: oversized sliders spill onto the cedar porch, and the cable-railed deck keeps views open without the visual clutter. Two asymmetrical gables punch up headroom upstairs, and deep window reveals boost passive shading—little moves that make living small feel roomy.
Terracotta Eaves Garden Loft
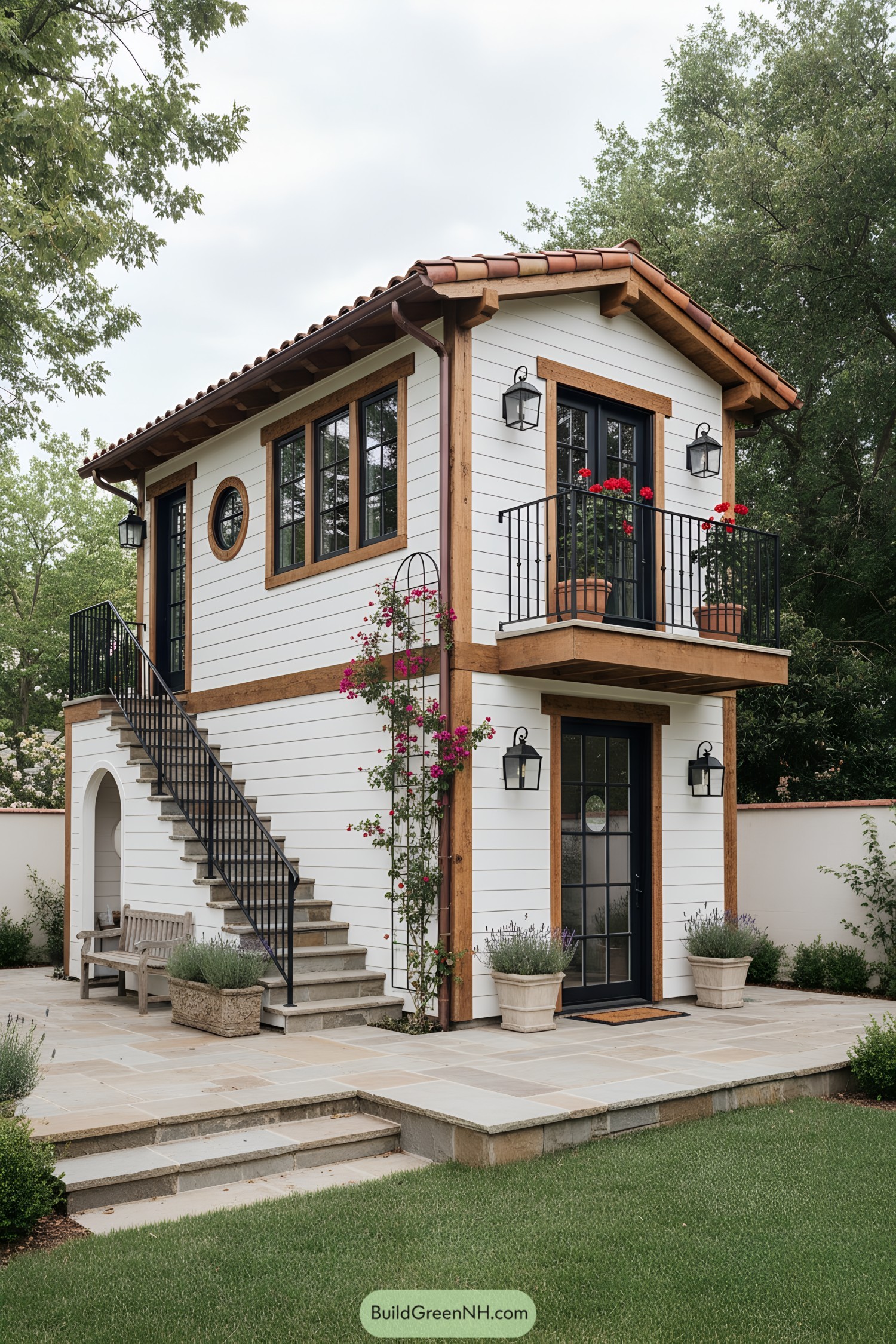
Warm terracotta tiles cap clean white lap siding, framed by natural wood and matte black windows. The petite Juliet balcony with potted geraniums adds a playful wink, while the rounded porthole window nods to cottage whimsy.
An exterior stair tucks into an arched niche, streamlining access and keeping the footprint efficient (and the entry patio wonderfully open). Tall French doors pull in daylight and breezes, balancing privacy with a garden-facing connection that makes the square footage feel twice as generous.
Brickframe Lantern Loft
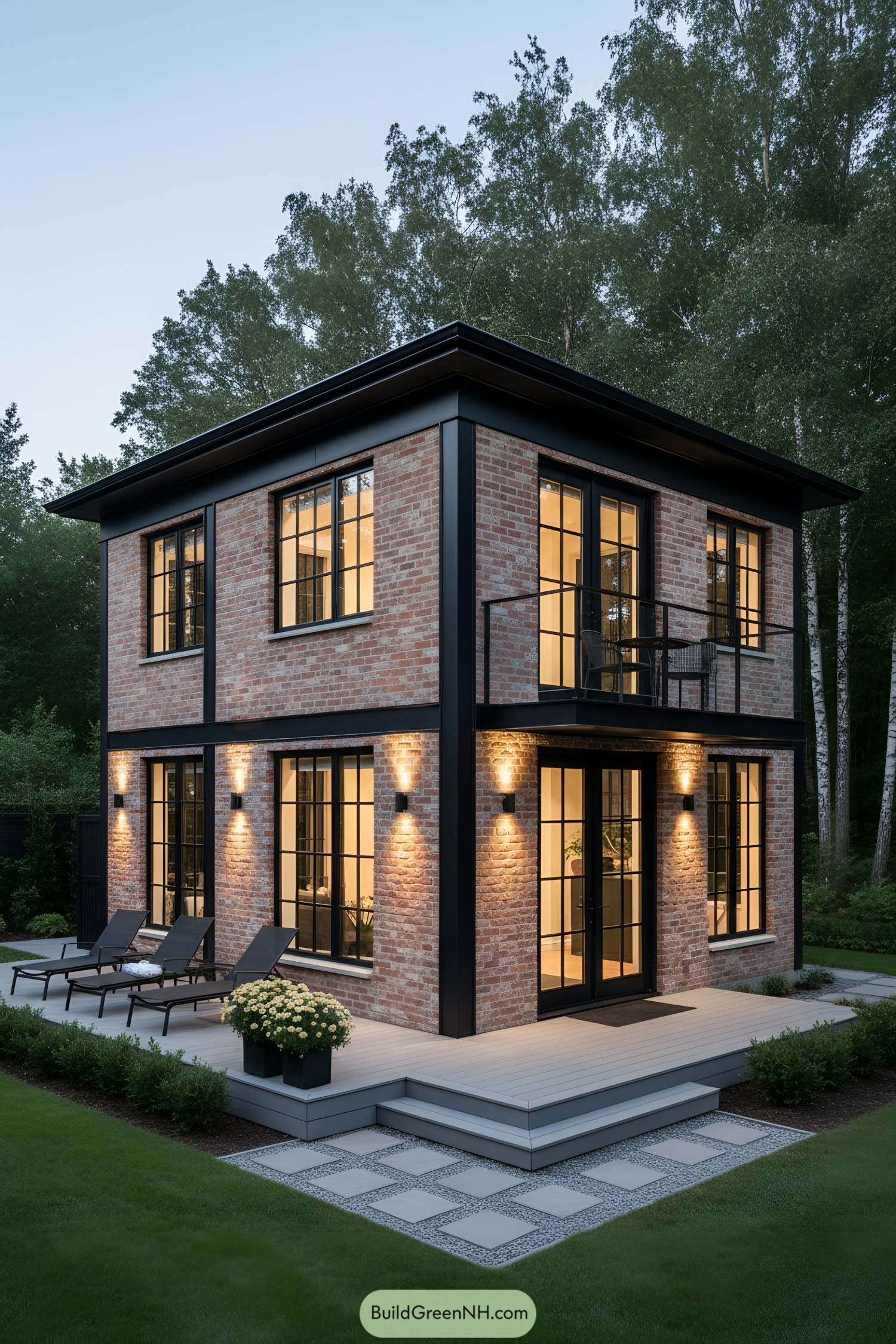
We leaned into honest materials here—warm reclaimed brick, slim black steel, and tall divided-light windows that glow like lanterns at night. The flat roof and crisp banding keep it modern, while that petite balcony gives just enough drama without shouting about it.
Inside, the big windows do the heavy lifting, pulling in light and views so the compact footprint feels generous. The stepped composite deck and flush exterior lighting guide movement, keep maintenance low, and make evenings outside feel a little bit cinematic, in the best way.
Limestone Glow Townhouse
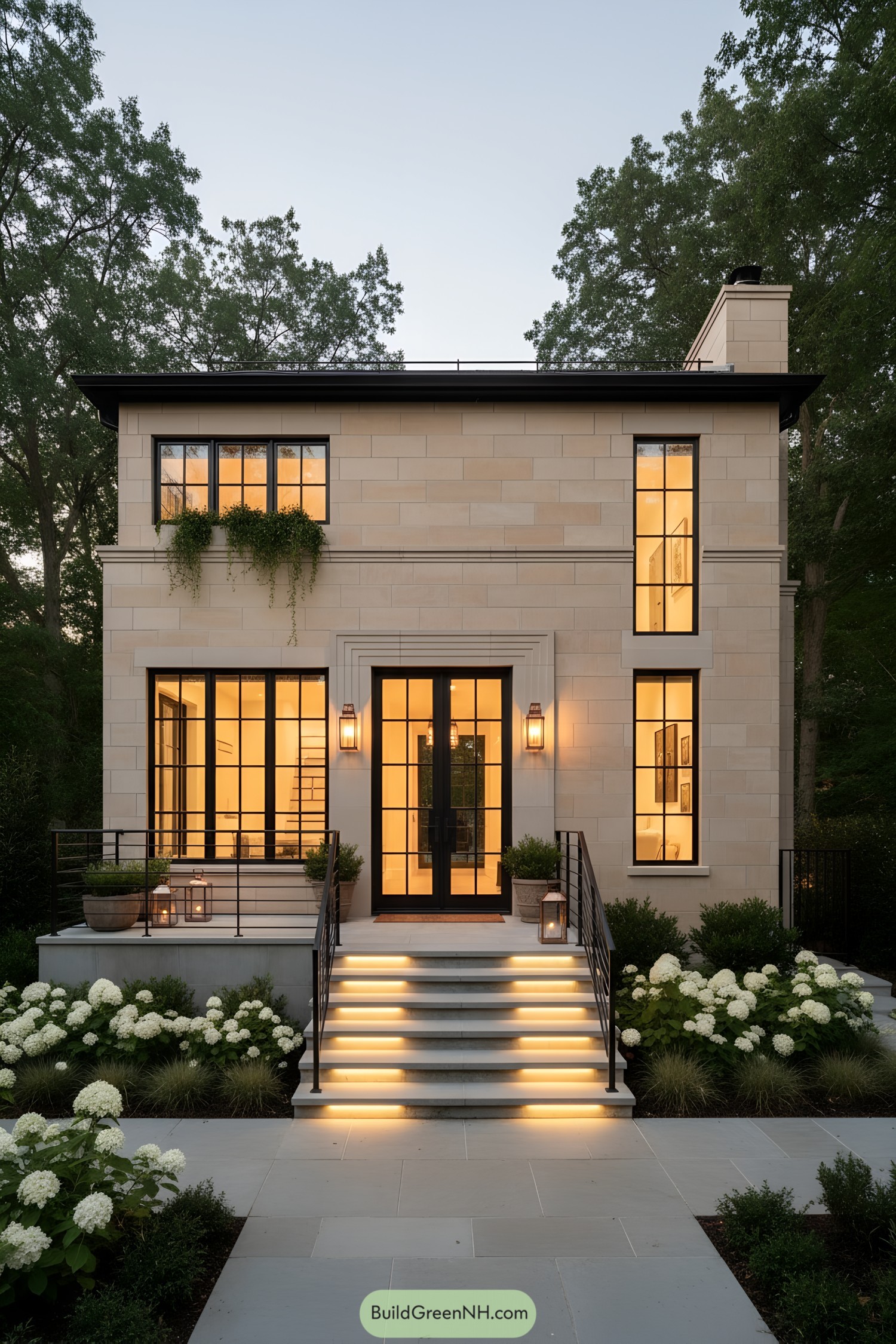
Clad in creamy limestone with crisp black steel accents, this petite two-level feels like a scaled-down city manse that wandered into the trees. The tall, gridded windows flood the interior with soft light while the warm step lighting turns the front stoop into a quiet little stage at dusk.
We shaped the facade with stacked stone bands and slender vertical windows to stretch the proportions and make the small footprint feel confident. The recessed entry, flanked by lanterns, adds depth and a welcoming pause, and yes, it makes even a grocery drop-off feel ceremonial.
Tuscan-Lite Balcony Stack
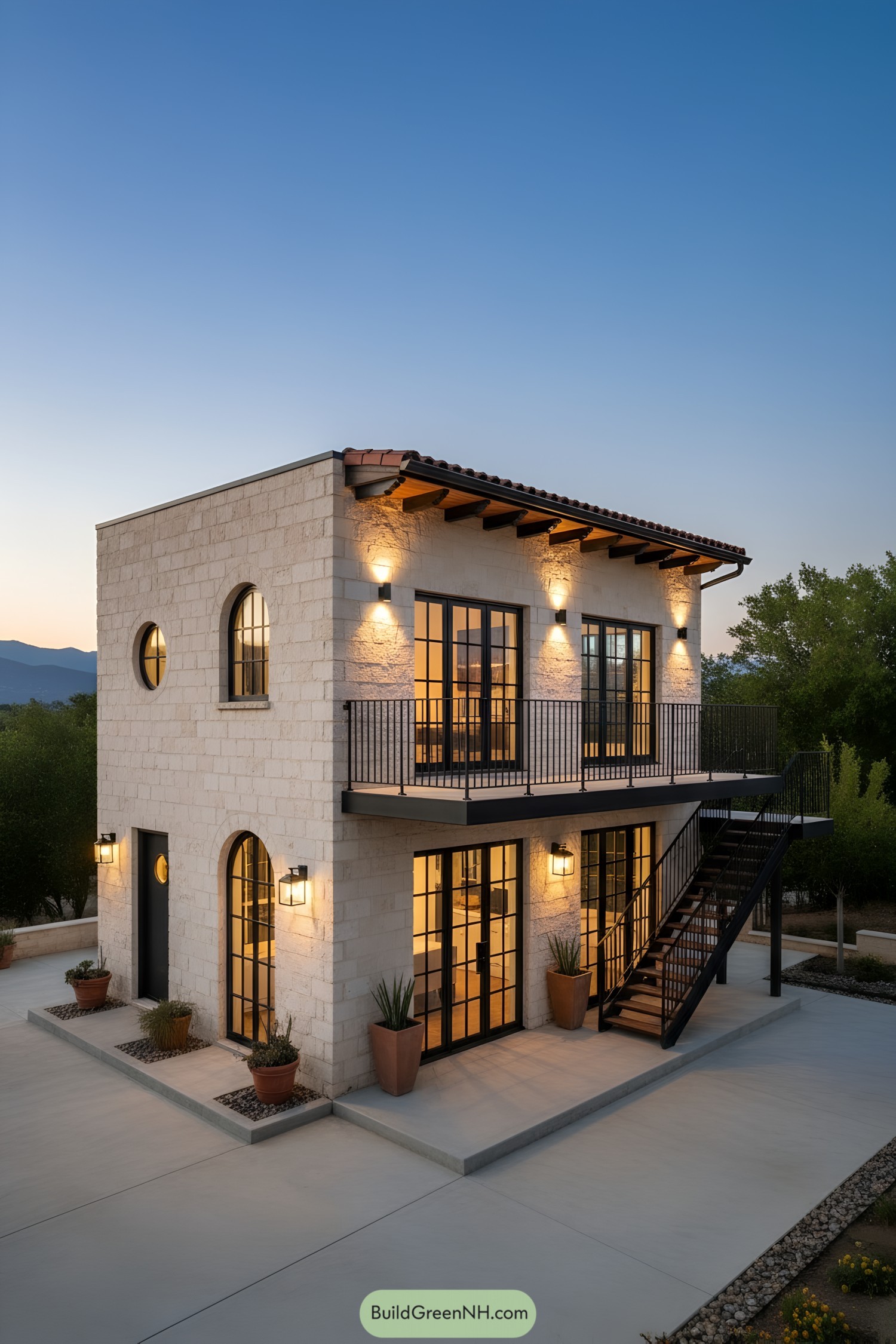
Warm limestone walls meet slim black steel, a little duet we love for its contrast and calm. The overhanging terra-cotta eaves nod to old-world villas, while wide grid windows flood the compact footprint with generous light—small house, big mood.
Upstairs, the wraparound balcony extends living outdoors and sneaks in airflow, so evenings feel longer and lighter. Ground-level doors align for breezy circulation, and that side stair keeps the plan efficient, leaving the interior wonderfully open for flexible layouts.
Monochrome Porchlight Forest Cube
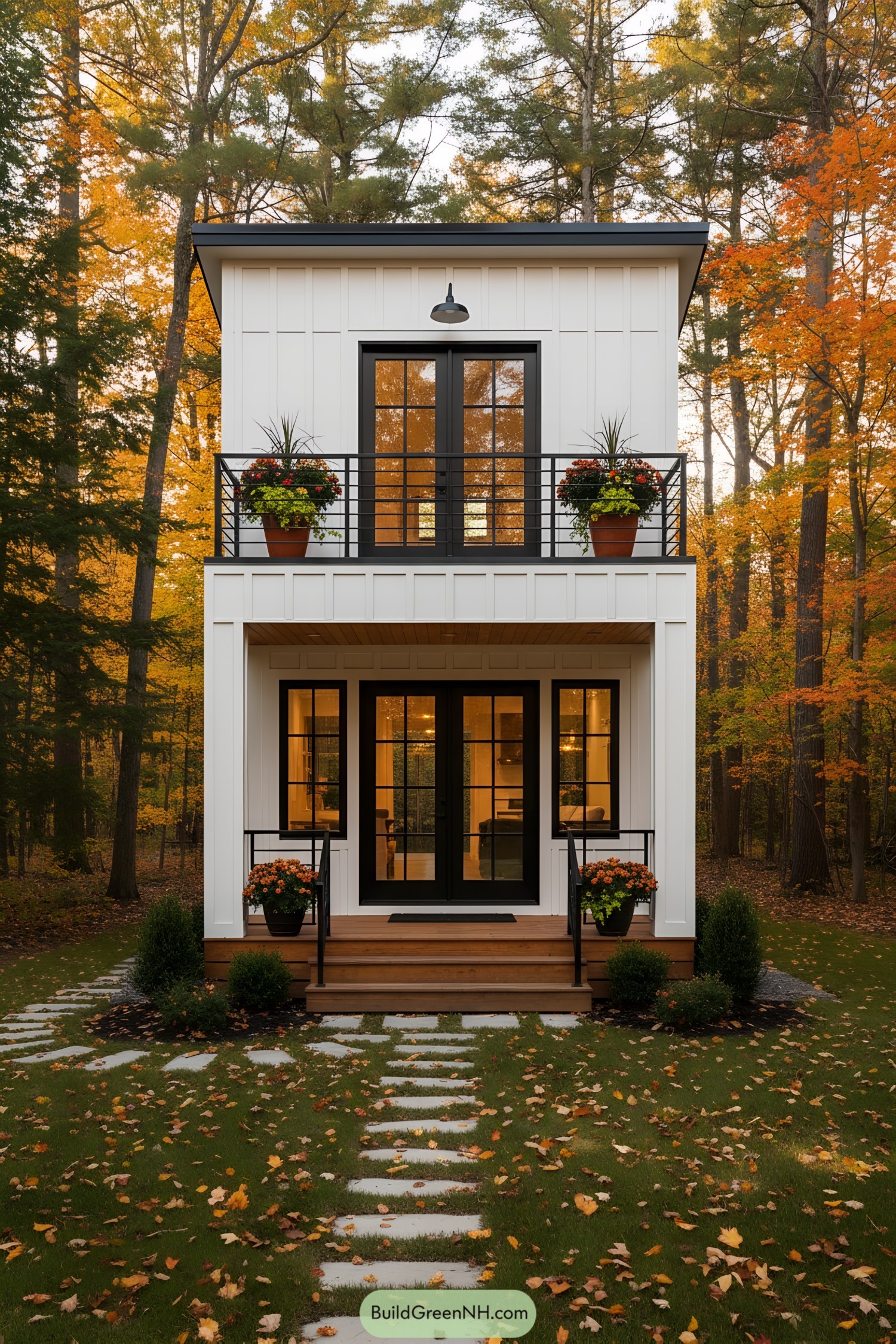
This little number leans modern farmhouse but keeps it crisp—vertical board-and-batten siding, squared massing, and a flat eave that frames the stacked porch and balcony. Black French doors pull in the forest glow, and that centered gooseneck lamp gives a wink of barn charm without going full hay bale.
Up top, the slim balcony doubles living space and sneaks in morning coffee views; we pushed the rail minimalist so the trees do the talking. Warm cedar treads and soffits ground the monochrome shell, while potted greenery softens the lines—because sharp geometry needs a friendly handshake.
Cedar-Stripe Balcony Micro Cube
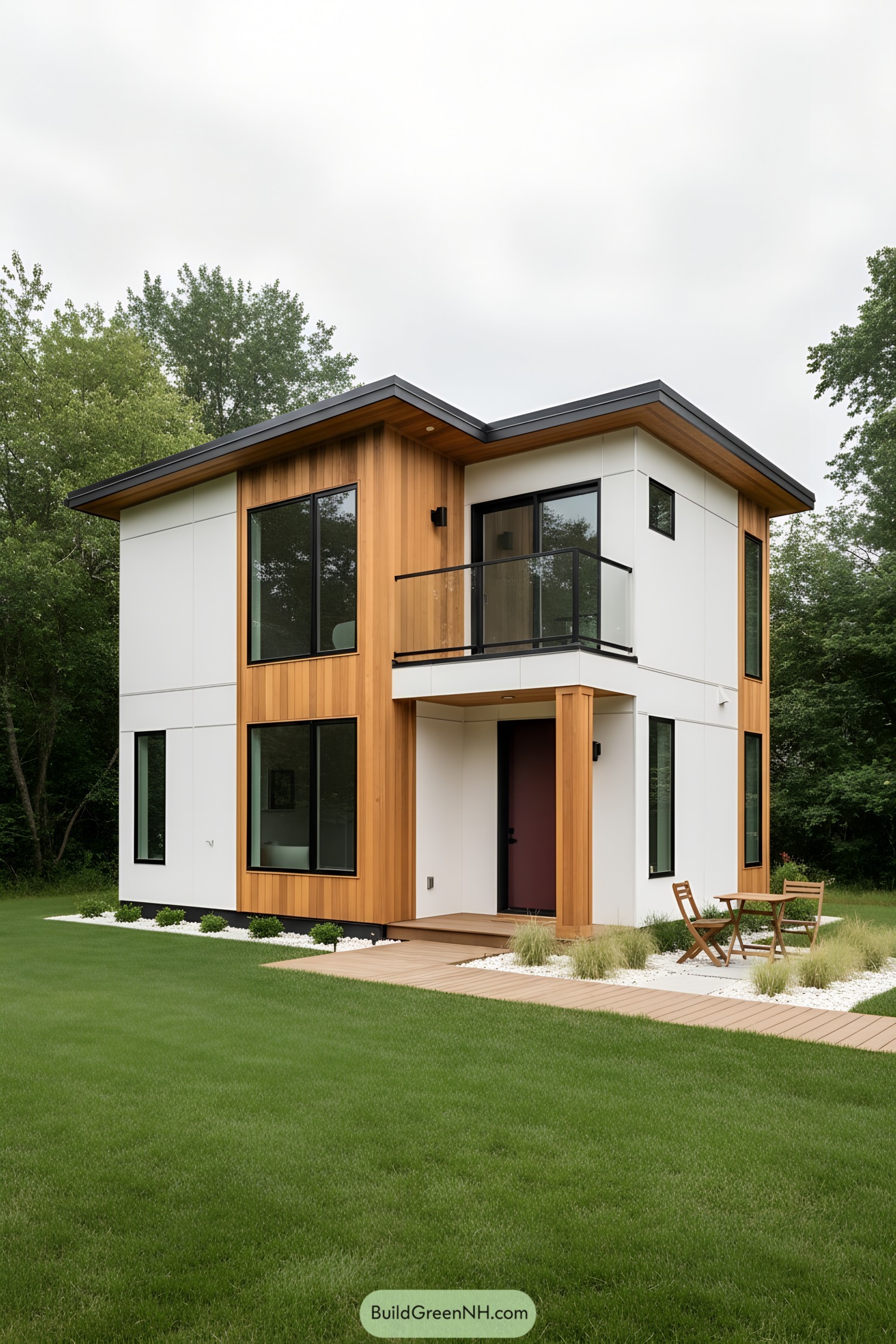
Warm cedar wraps the facade in clean vertical bands, easing the crisp white panels and black-framed windows into the natural setting. That slim balcony off the upper room feels like a wink—compact, but just enough for coffee and a brag-worthy view.
We chased a Scandinavian, low-ego vibe here: flat roof, honest materials, and big panes that pull daylight deep inside. The overhangs and shaded entry are doing quiet work—protecting the skin, cooling the glass, and giving the front door a calm little pause.
Mountain-Edge Stonebox Micro Villa
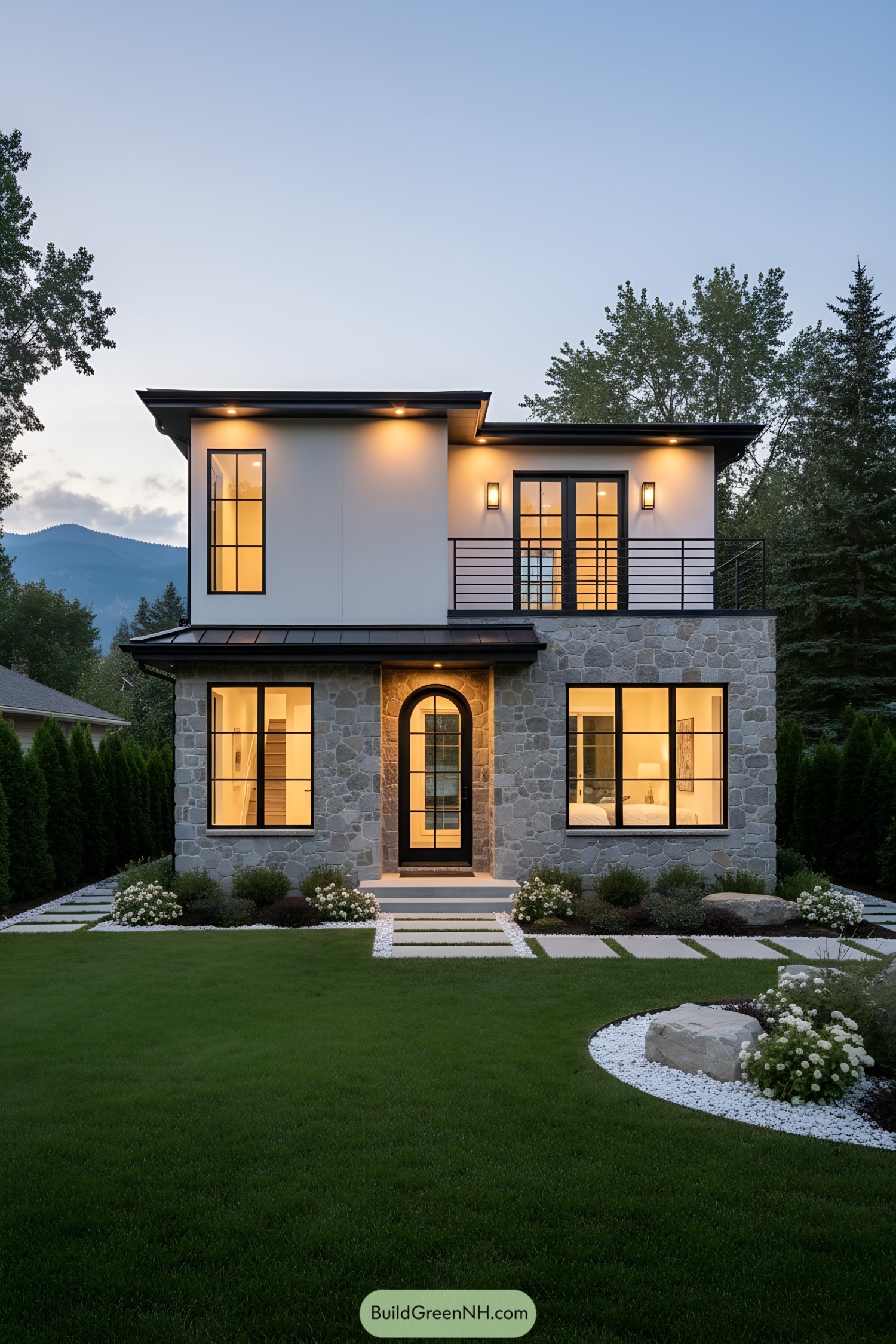
A grounded stone first level meets a crisp, light upper volume, giving the little footprint some serious swagger. Tall gridded windows, a curved glass door, and a slim metal balcony pull in mountain light and just a hint of drama—because yes, small can strut.
We shaped the form around calm proportions and simple lines, then layered in texture: hand-set fieldstone below, smooth panels above, and a razor-thin roof edge. The mix matters; it warms the modern vibe, boosts durability, and frames views so every square foot works harder.
Brick-Edge Balcony Pocket Tower
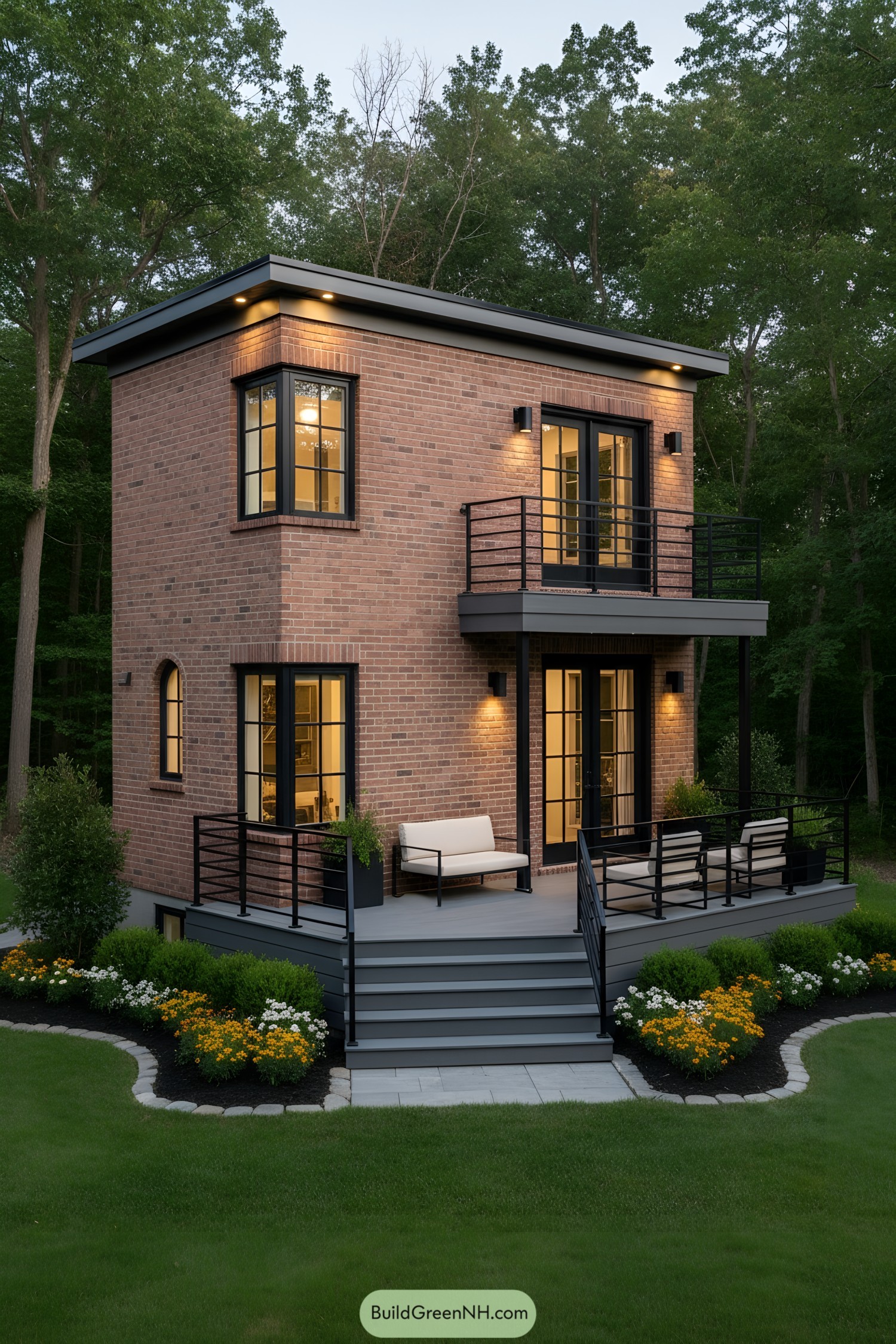
This compact tower borrows from classic townhouse lines, then trims them with crisp modern metalwork. The brick shell grounds it, while the flat roof line and slim balcony rails keep the vibe fresh and a bit cheeky.
Tall French doors pull daylight deep inside and invite breezes to wander through, which makes small spaces feel big, like magic but with hinges. The wraparound deck and petite balcony choreograph indoor-outdoor living, giving just-right nooks for coffee, quiet, and the occasional happy dance after a long day.
Stucco Symmetry Garden Dwelling
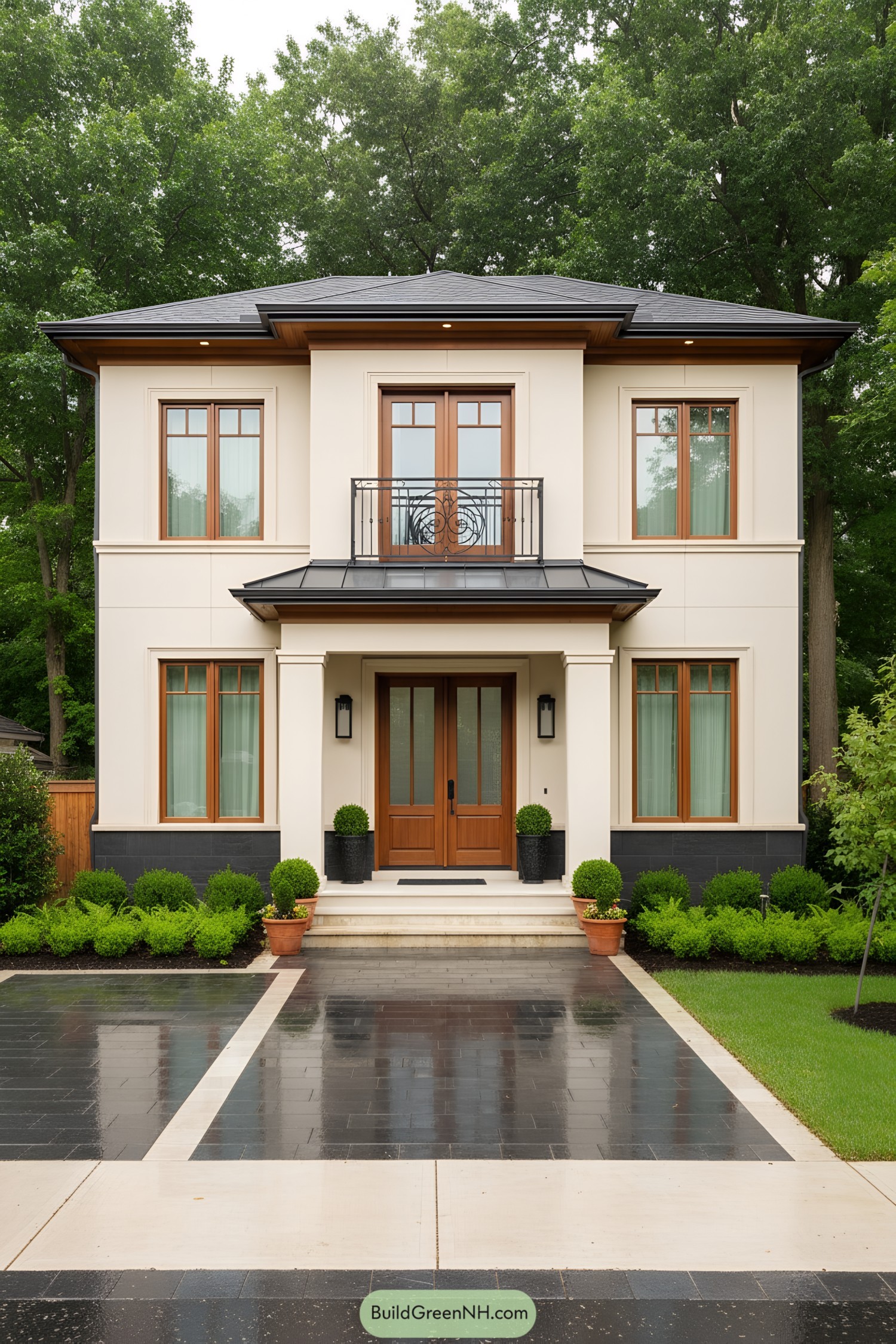
Clean lines and balanced windows give this little two-story a calm, almost zen confidence, while warm wood frames keep it from feeling aloof. The compact balcony and slim porch roof add just enough flourish to make the facade feel dressed without overdoing it.
We leaned into a modern European vibe—smooth stucco, charcoal base, and thin eaves—for a crisp profile that plays nicely with tight lots. Tall, divided-light windows bring daylight deep inside and set up pretty night glows; the modest overhangs and shaded porch tame summer sun and rain like pros.
Brick-Box Rooftop Garden Perch
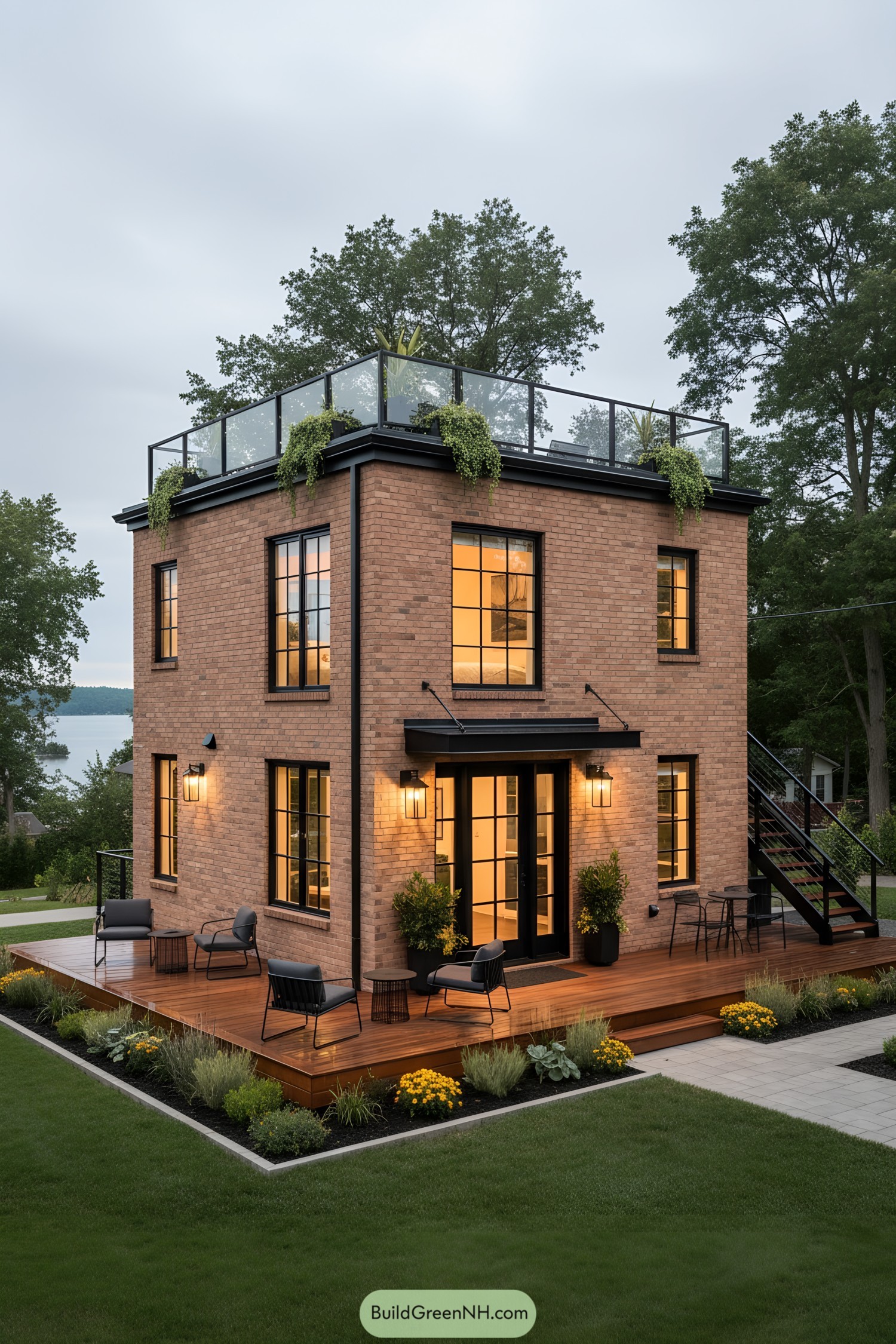
This little cube leans into a classic-meets-urban vibe: warm brick, crisp black steel, and generous grid windows that glow like lanterns at night. The flat roof becomes a pocket park in the sky, wrapped in glass for wind shelter and those smug sunset views.
We detailed the steel stair and canopy like jewelry—small, sturdy, and a little shiny—so entries feel welcoming without fuss. Wide sliders spill onto a low deck that doubles outdoor living, and planters soften the edges so the box never feels boxy.
Pergola-Top Garden Micro Residence

This little powerhouse leans modern but stays friendly, blending creamy stucco with pale stone pilasters and a warm wood entry that feels like a handshake. We framed a slim balcony under a steel pergola rooftop, because fresh air deserves tiers, not compromises.
Clean lines keep the facade calm while the deep eaves and dark trim add a crisp edge that shades glass without fuss. Flower-box bursts soften the geometry, a nod to cottage charm that livens the minimalist shell and makes everyday come-and-go feel a touch celebratory.
Pin this for later:
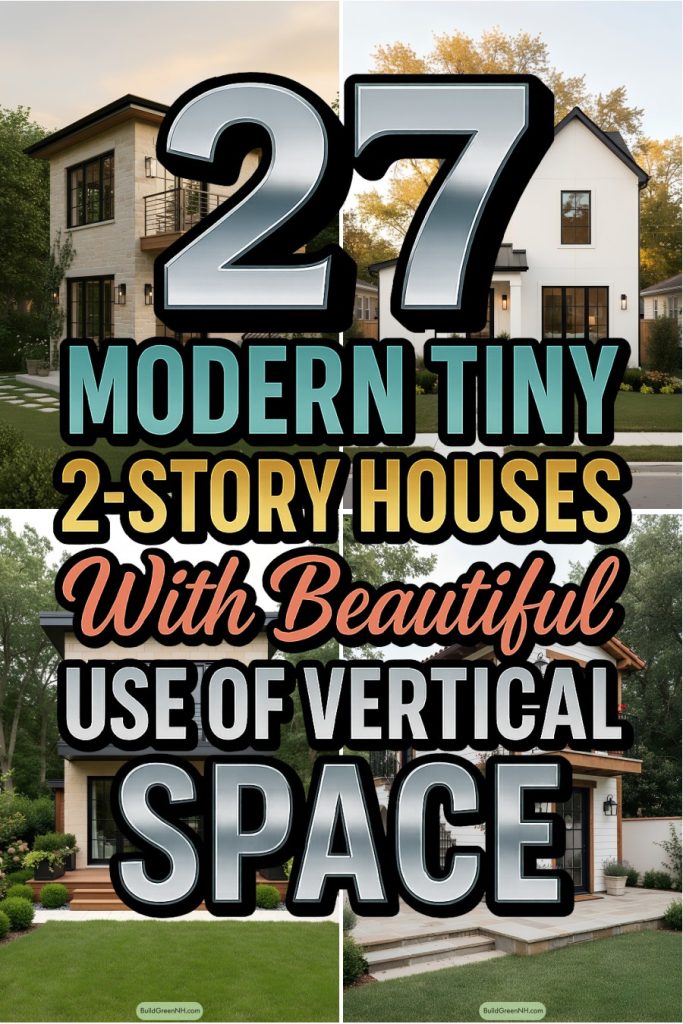
Table of Contents


