Last updated on · ⓘ How we make our floor plans
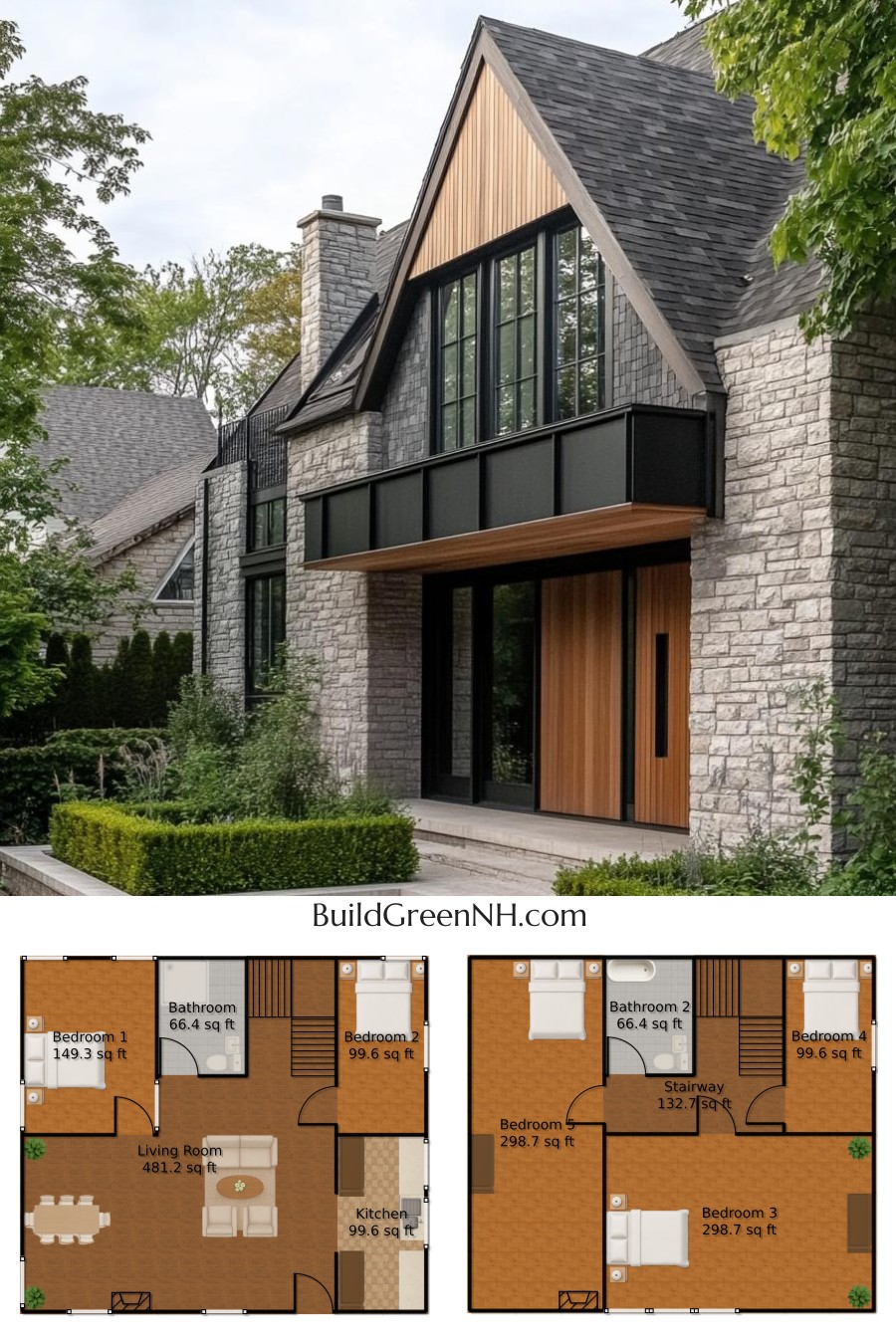
The house features a charming facade with a blend of stone and wood, giving it a warm, inviting appearance. The design is a modern take on classic architecture with gabled roofs and generous windows that allow natural light to flood in.
The use of natural stone siding creates a timeless look, while the sleek wood paneling adds a contemporary touch. A sturdy shingle roof tops off the graceful design, providing durability and elegance in one swoop.
These are floor plan drafts, available for download as printable PDF files. They offer a sneak peek into the inner workings of this wonderful home.
- Total Area: 1791.99 sq ft
- Bedrooms: 5
- Bathrooms: 2
- Floors: 2
Main Floor
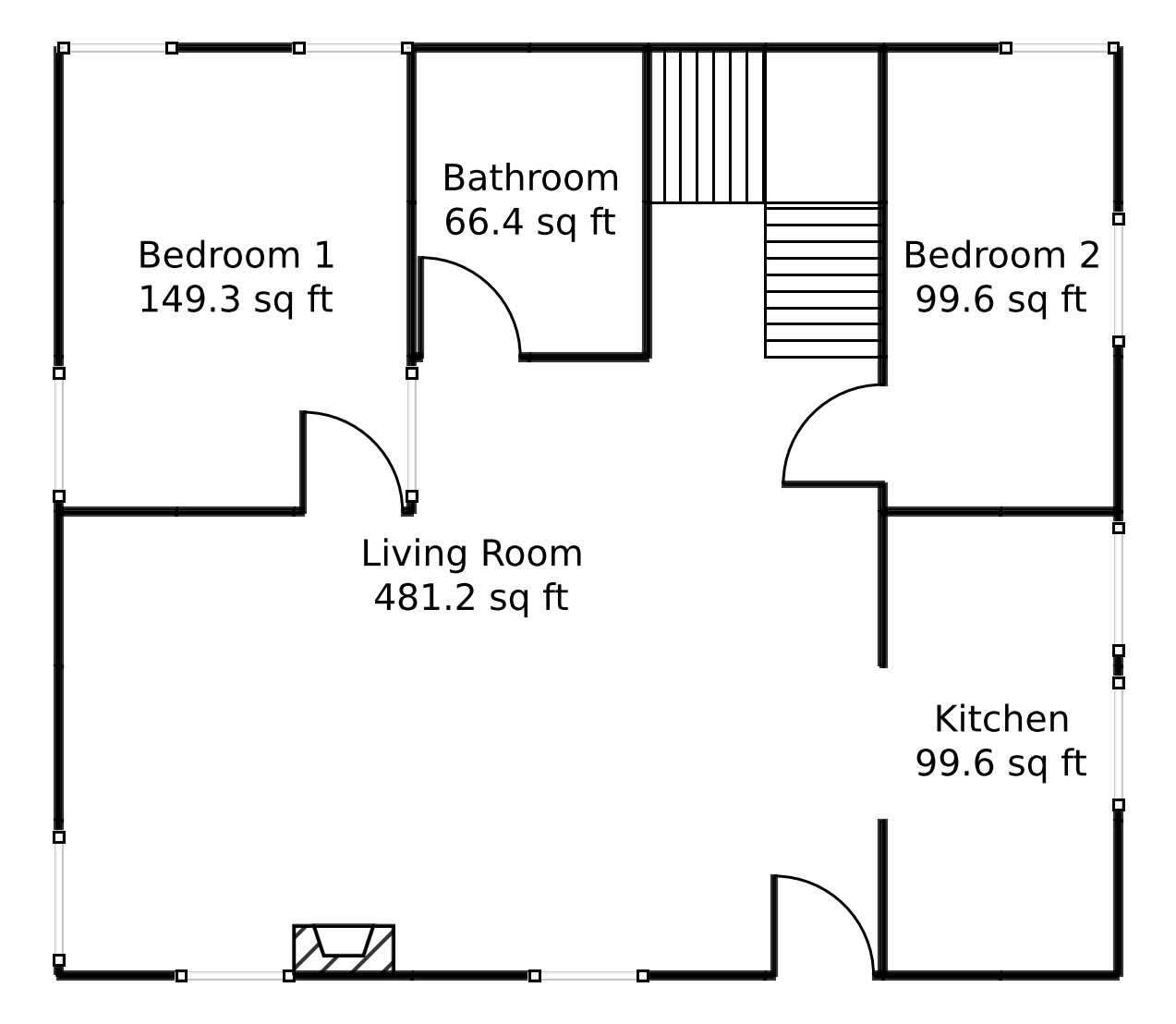
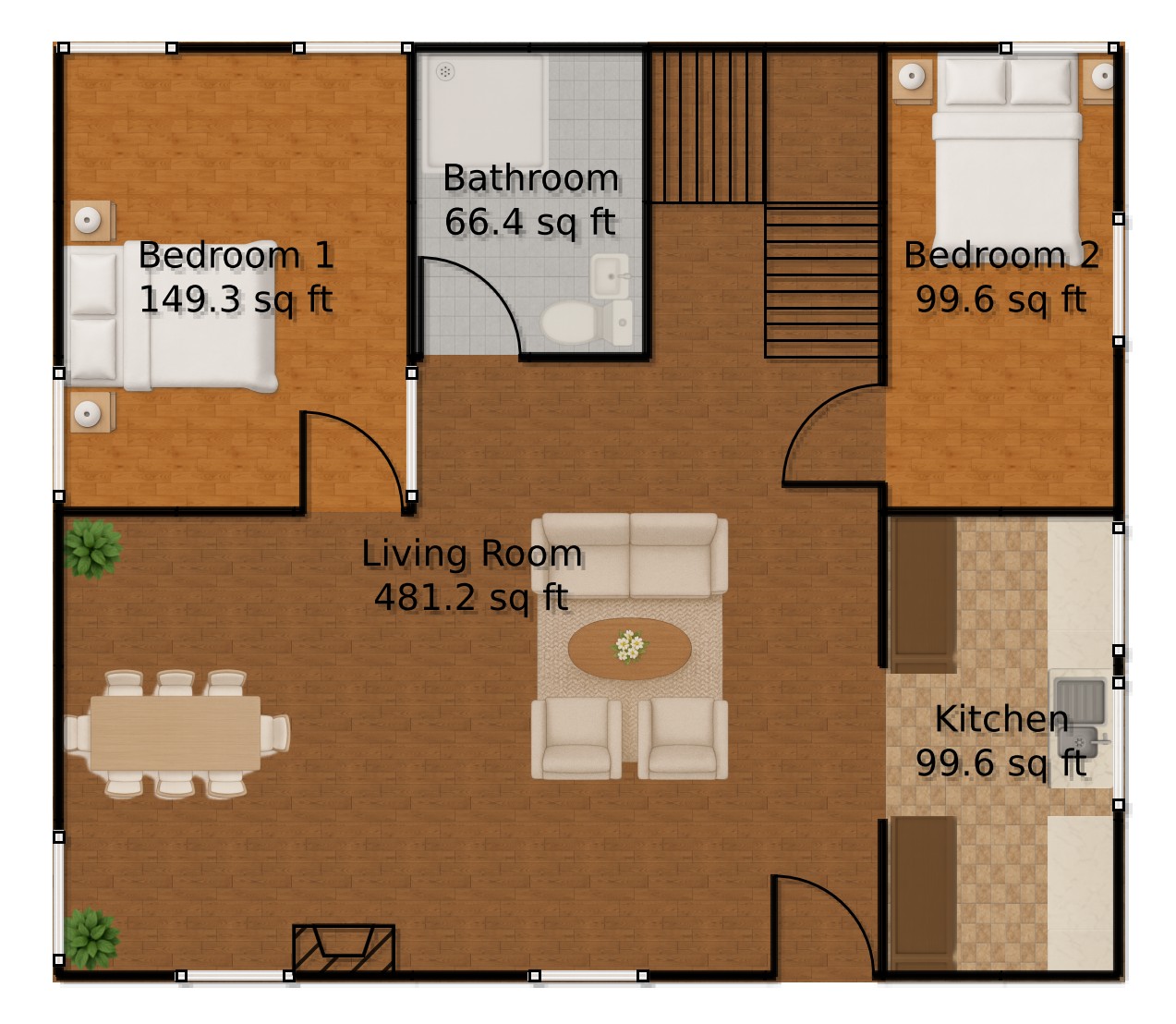
Step onto the main floor and you’ll be greeted by a cozy living room spread across 481.19 sq ft. It’s perfect for entertaining guests or just lounging around. The kitchen covers 99.56 sq ft, ensuring that all your culinary adventures are well-accommodated.
There’s a snug bedroom 2 measuring in at 99.56 sq ft, ideal for guests or a home office. A conveniently located bathroom offers 66.37 sq ft of space, ensuring no morning rush-hour traffic jams.
Bedroom 1 provides a more generous 149.33 sq ft, perfect for relaxing after a long day. It’s a floor designed for everyday delight!
Upper Floor
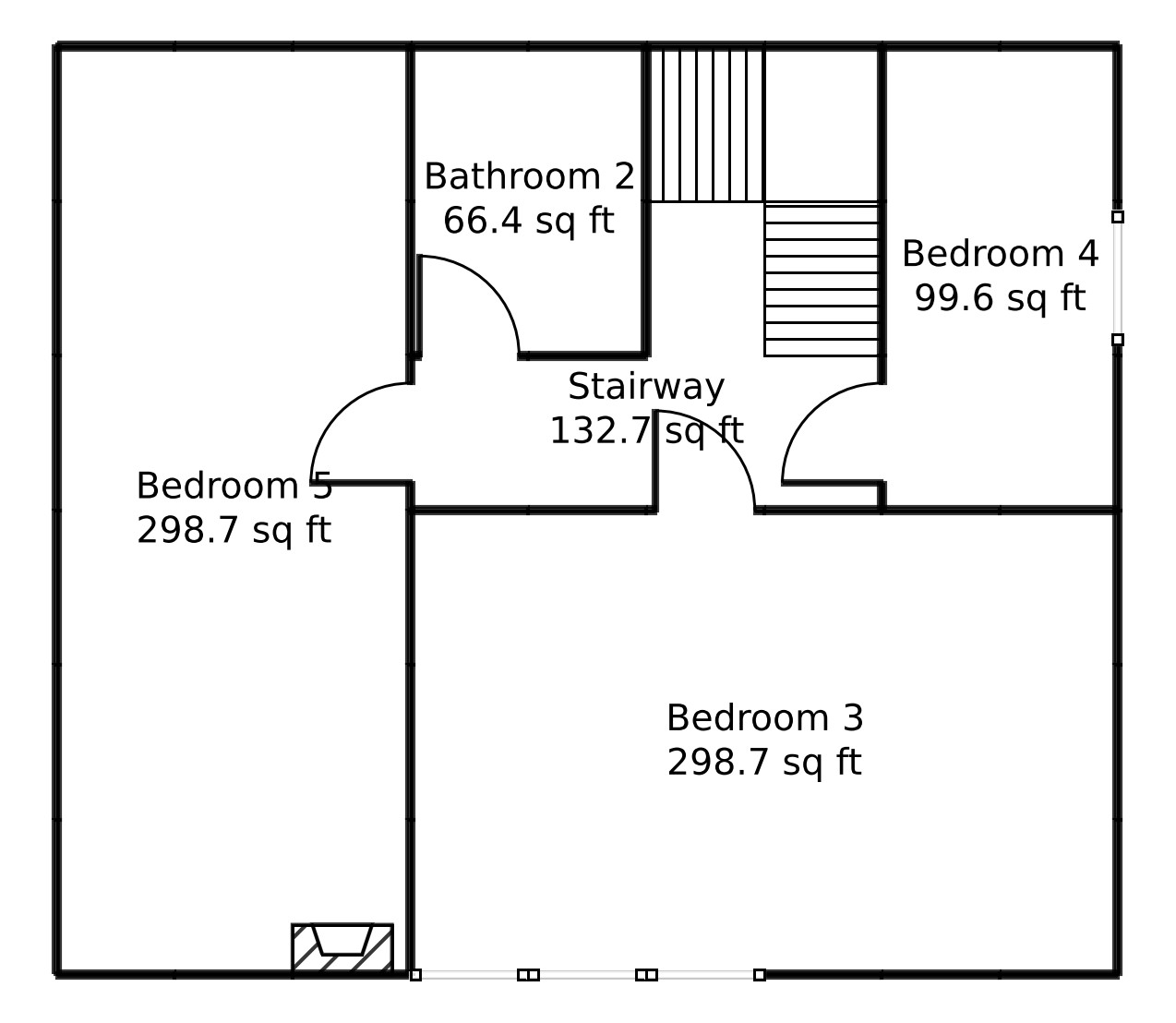
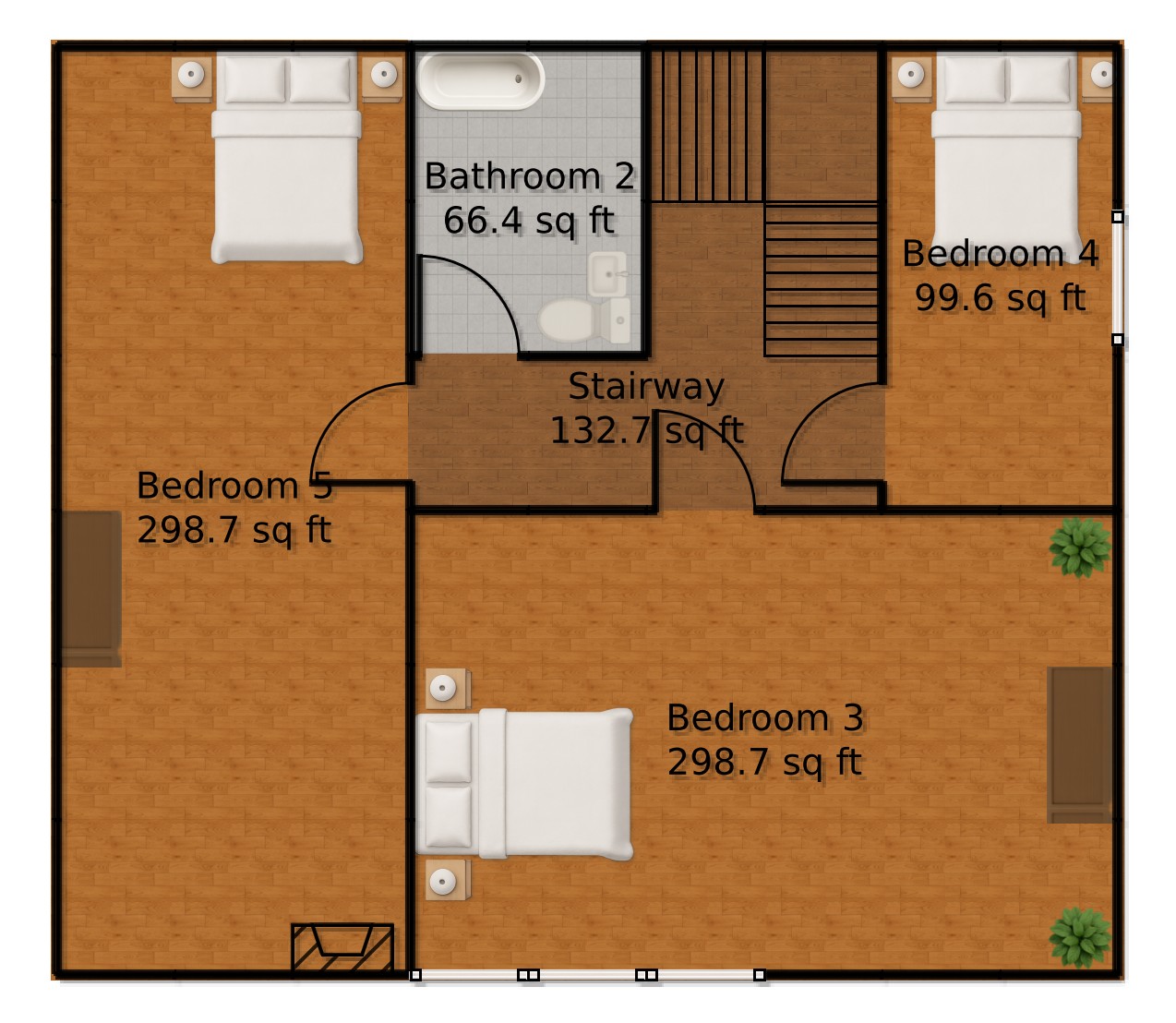
Ascend the stairway, which sprawls across 132.74 sq ft, and enter the upper floor. Here, the spacious bedroom 3 reigns supreme at 298.67 sq ft, offering a luxurious retreat.
Bedroom 4 is another charming space of 99.56 sq ft, cozy and inviting. Revel in the comfort of bathroom 2, covering 66.37 sq ft, ready to pamper you.
Finally, bedroom 5 also boasts an ample 298.67 sq ft, making it a splendid choice for a master suite. This floor is an oasis designed to pamper and please.
Table of Contents




