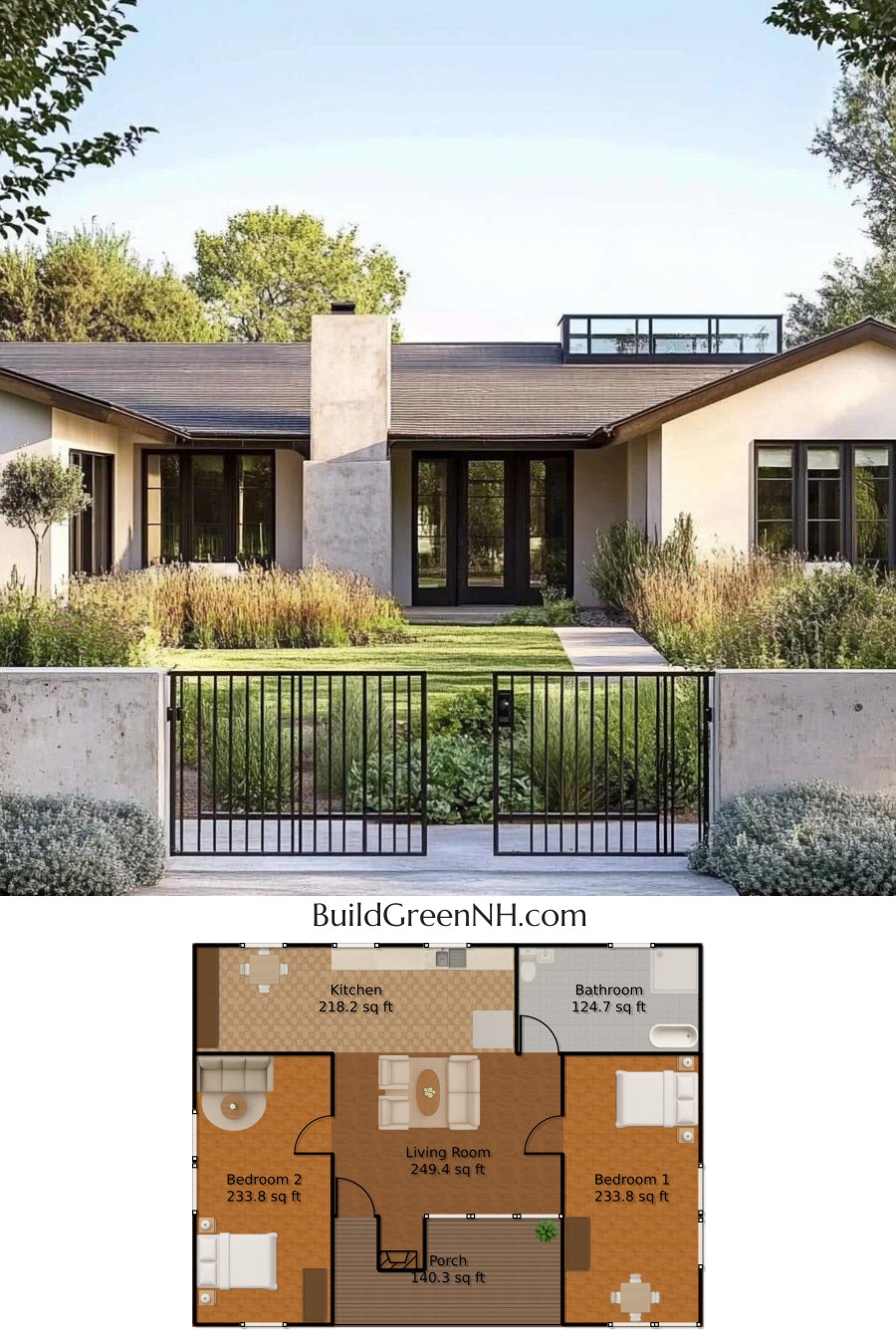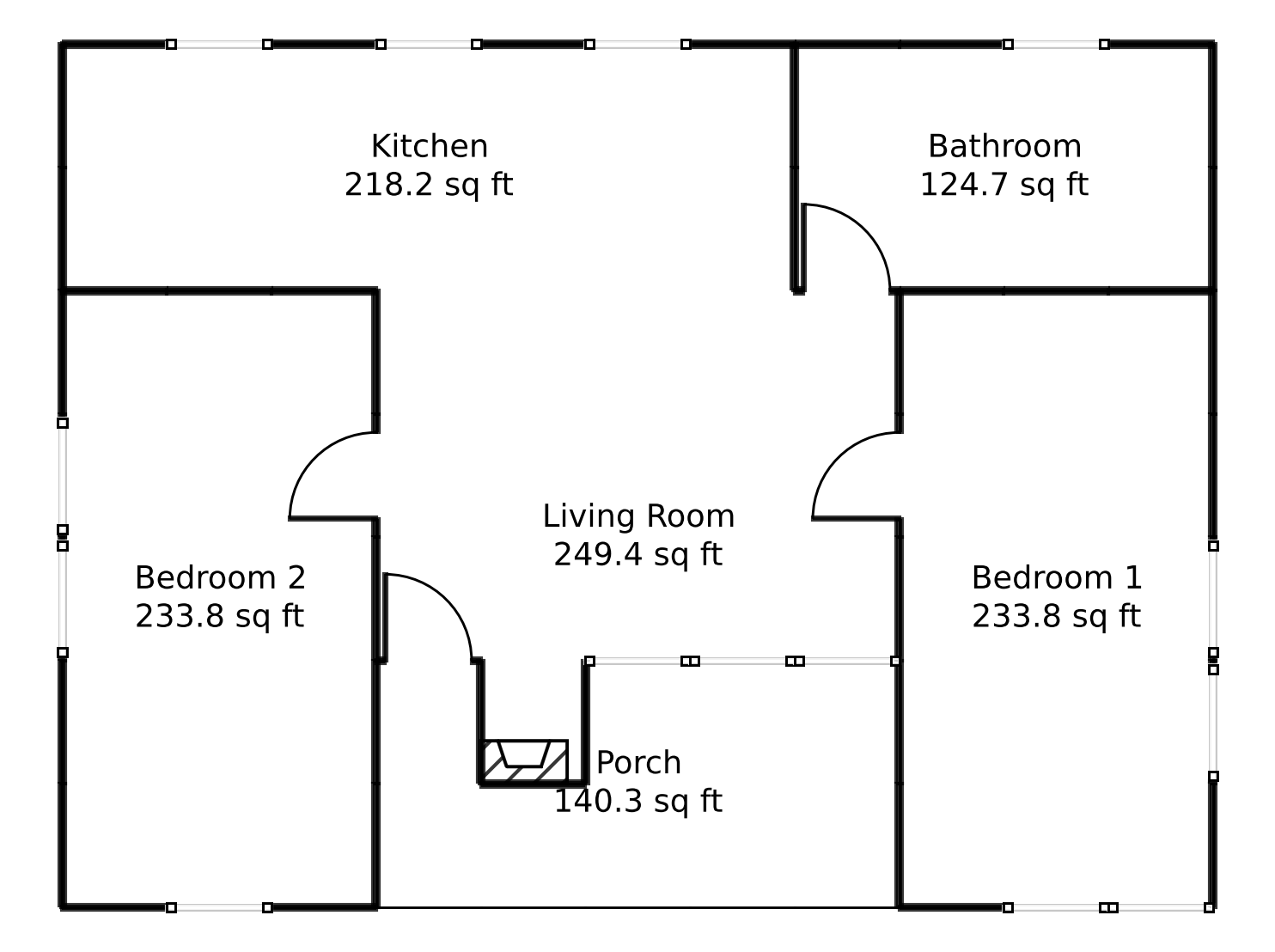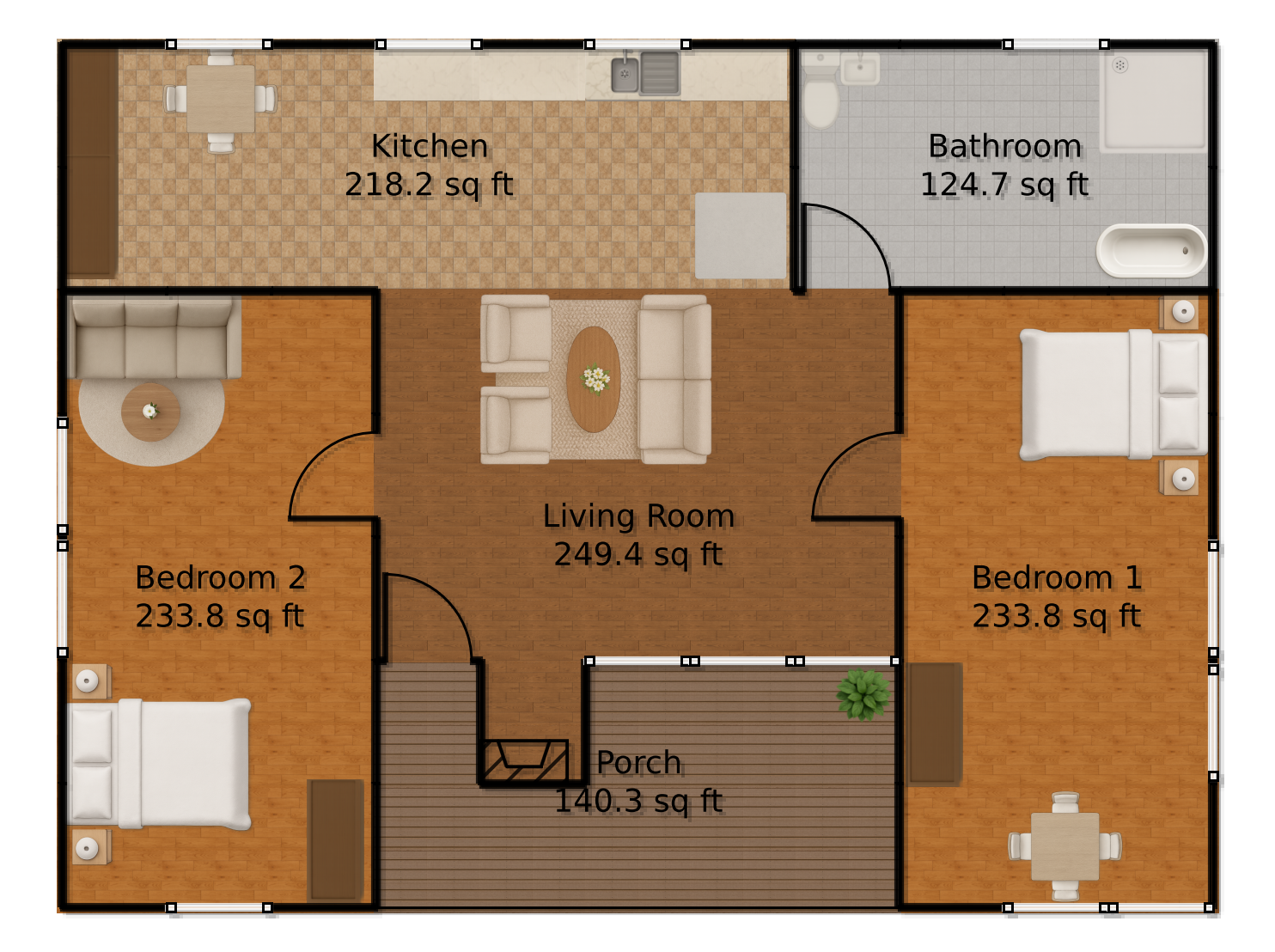Last updated on · ⓘ How we make our floor plans

The house features a modern facade with clean lines and a welcoming entrance. Its design combines contemporary architecture with a touch of classic charm.
The siding is composed of sleek materials that complement the overall aesthetic. The roofing is elegantly crafted, offering durability and style. This home is a feast for any eye that appreciates fine design.
Yes, you’re in luck! These floor plan drafts are now available for download as printable PDFs. Get your hands on the blueprints and start planning your dream home makeover.
- Total Area: 1200 sq ft
- Bedrooms: 2
- Bathrooms: 1
- Floors: 1 (Main Floor)
Main Floor


The main floor is designed with functionality and comfort in mind, totaling 1200 sq ft.
Living Room: 249.35 sq ft of pure relaxation space. The perfect spot to practice your couch potato skills.
Kitchen: 218.18 sq ft. Designed for culinary masterpieces or late-night snack raids.
Bedroom 1: 233.77 sq ft. A cozy haven to curl up and snooze after a long day.
Bedroom 2: 233.77 sq ft. Equally inviting with a touch of serenity.
Bathroom: 124.68 sq ft. Equipped for your pampering needs and daily necessities.
Porch: 140.26 sq ft. Perfect for morning coffee or evening relaxation while pondering life’s mysteries.
Table of Contents




