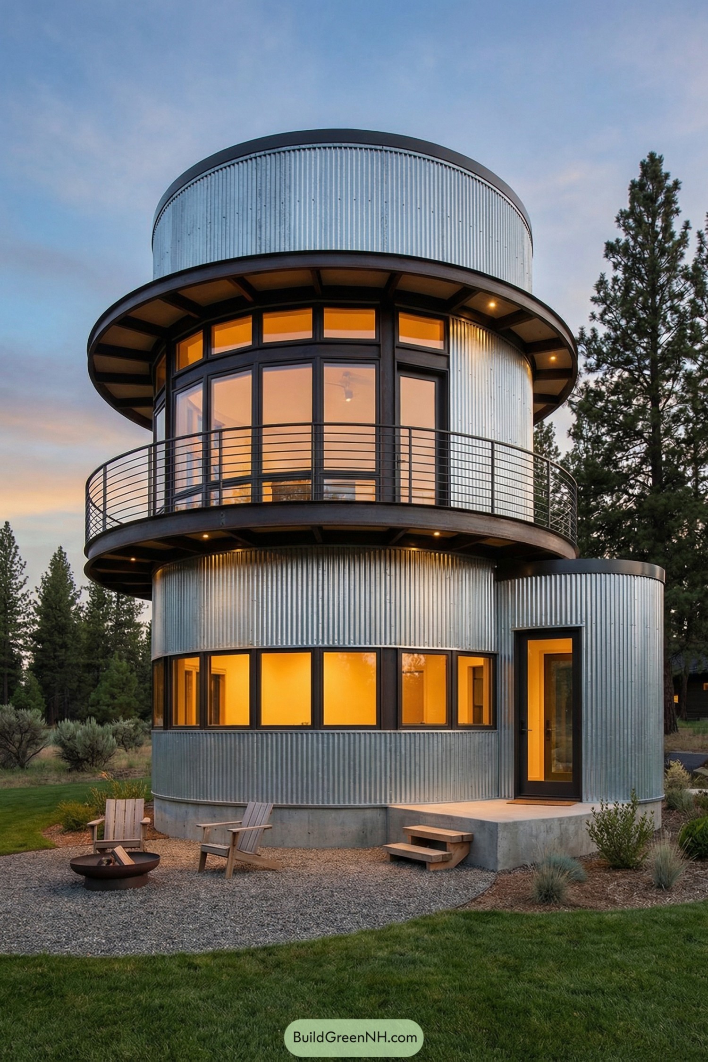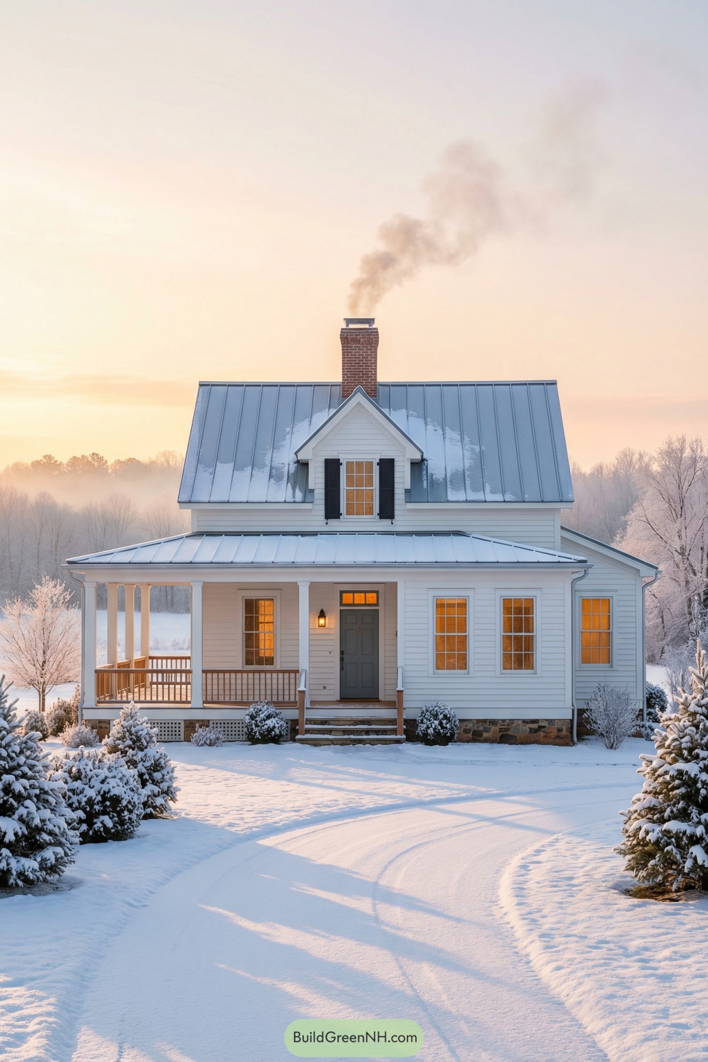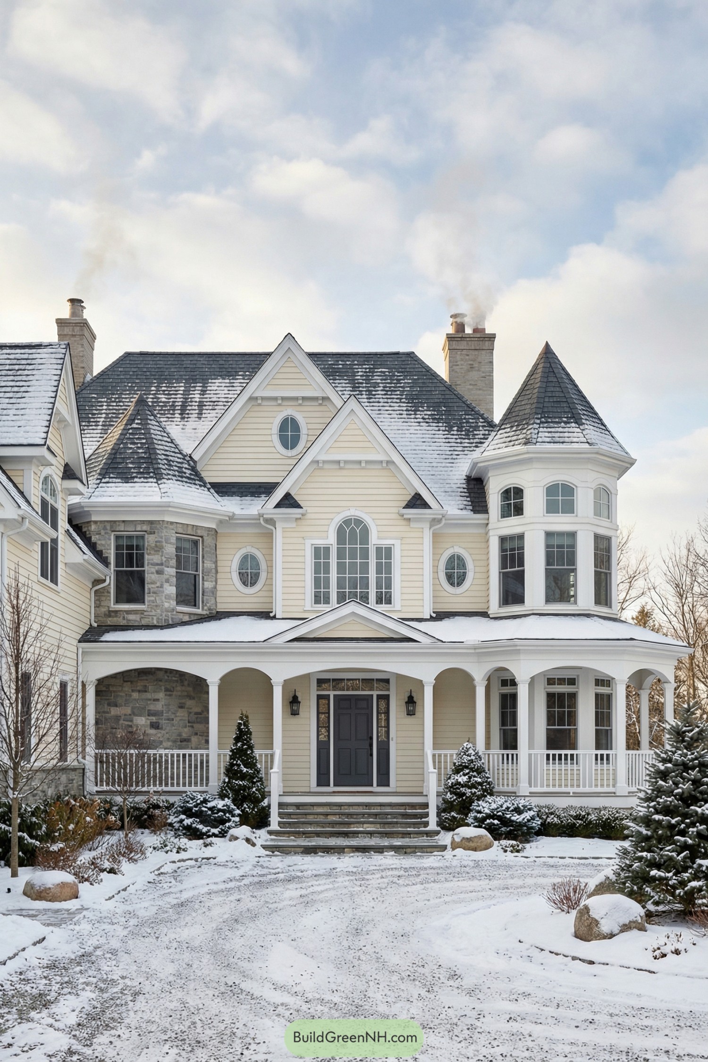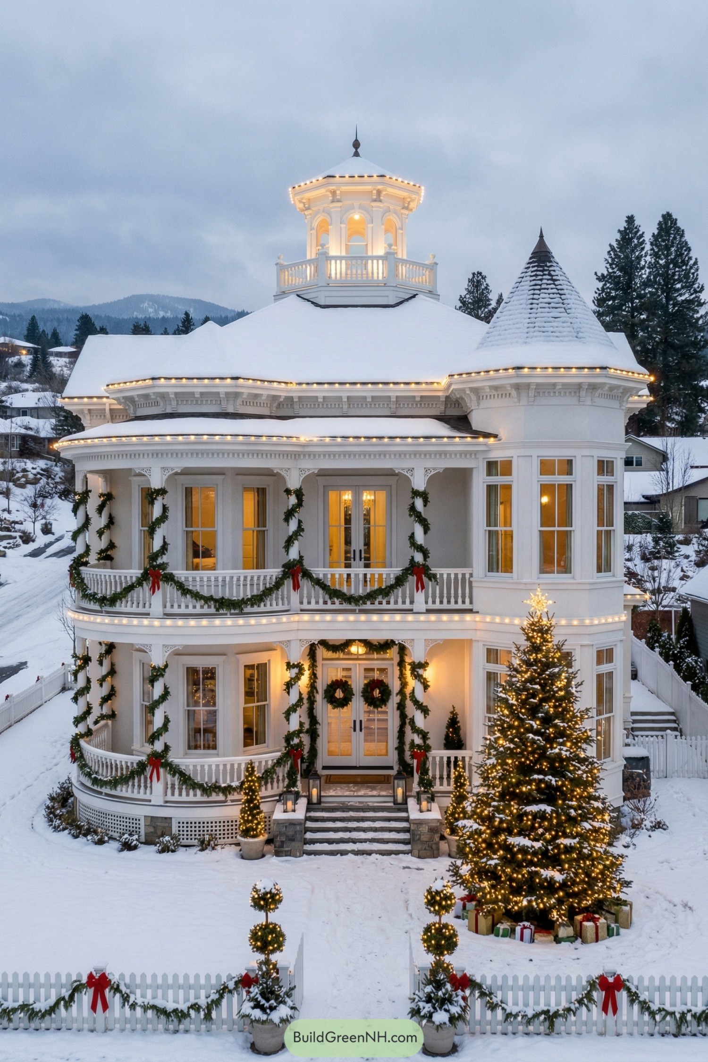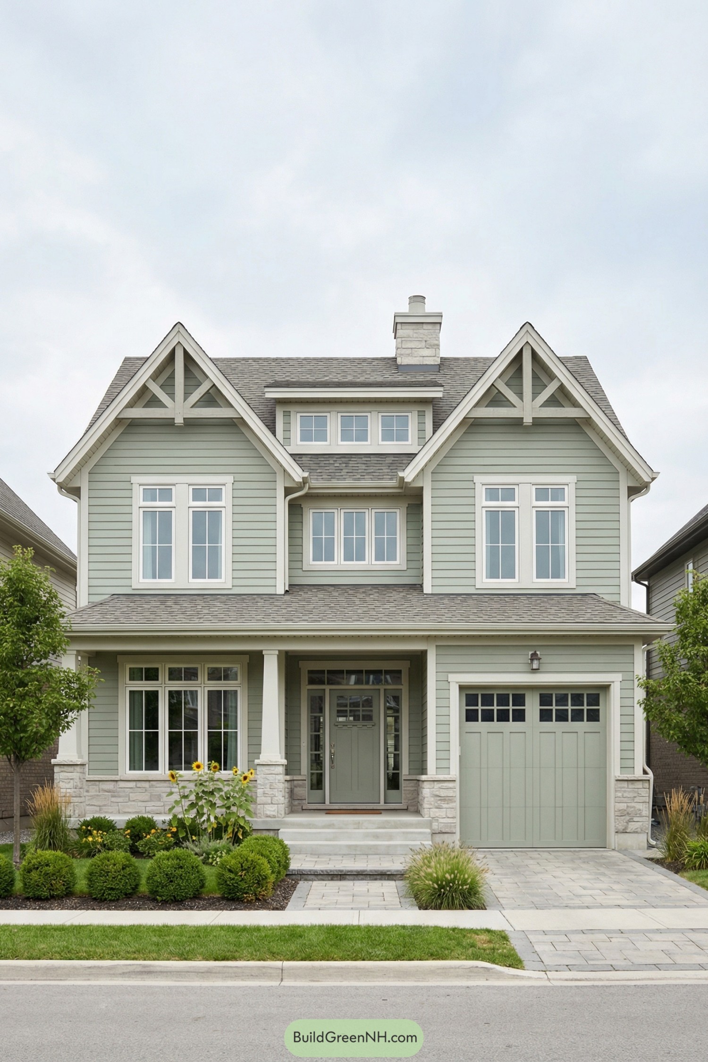Last updated on · ⓘ How we make our designs
Check out our modern ranch homes that blend clean lines, open layouts, and contemporary style into classic ranch living.
Ranch, but make it modern with sleek rooflines, natural siding materials, and views doing the bragging. These come from Hill Country porches, desert courtyards, midcentury lines, and prairie grit, then trimmed everything lean. Standing-seam roofs, black-framed windows, warm stone and cedar that age well and don’t fuss.
As you scroll the designs, watch how daylight gets handled with clerestories, ribbon windows, and floating roofs that pour light deep inside. Notice the entries and paths too: gabled porches, stepped pads over gravel, and plantings that are low-water but not low-charm (lavender after rain… you’ll see).
And yes, it’s all easy living. Deep overhangs that tame heat and storms, materials that work hard without showing off, inside-out plans where sliders disappear and dinners wander outdoors. Comfortable, durable, a little bit smug at sunset, exactly how a ranch should feel.
Modern Farmhouse Ranch Retreat
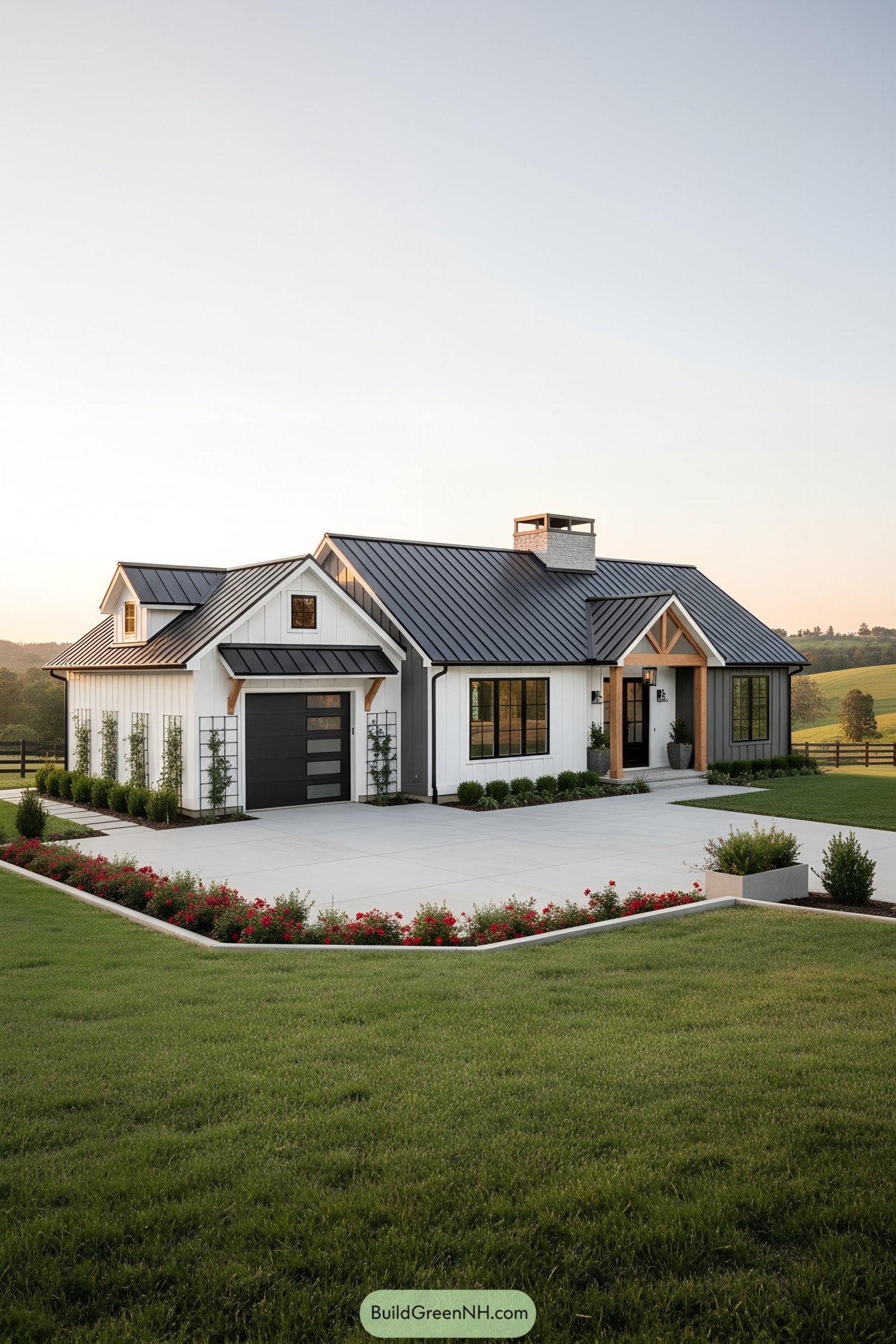
Our take on the ranch goes crisp and calm: white board-and-batten siding, deep charcoal standing-seam roof, and chunky timber brackets that feel honest and a little bit rugged. Large black-framed windows pull in the fields beyond, because views are the real artwork here, and we like low-maintenance frames that still look sharp.
We shaped the entry with a simple gabled porch so the welcome feels clear, then tucked the garage under a dormer to keep the massing friendly. Clean concrete walks and boxwood lines keep the landscaping tidy, while climbing trellises soften the edges—because a hardworking home can still flirt a little with charm.
Sunset Stone Ranch Haven
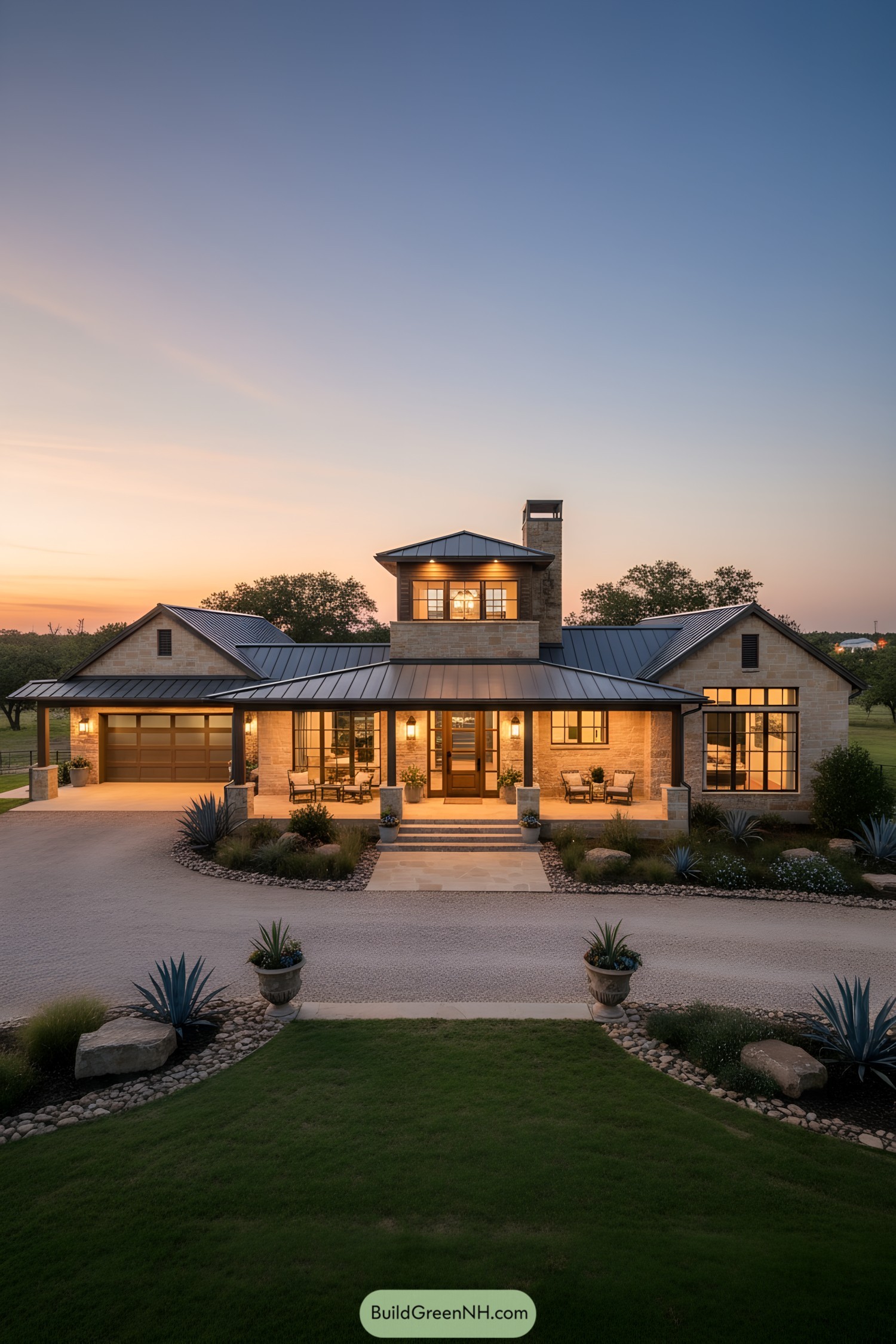
This one leans into warm limestone, steel accents, and a deep wraparound porch that practically begs for evening chats. A modest tower nook centers the roofline, giving panoramic views and a cozy perch for late-night stargazers—because yes, we’re romantics.
We drew from Hill Country ranching heritage, then trimmed it with modern lines and wide black-framed windows for honest light. The standing-seam metal roof, shaded porch, and low-water landscaping aren’t just pretty; they tame heat, shed storms, and keep maintenance blissfully simple.
Desert Zen Ranch Pavilion
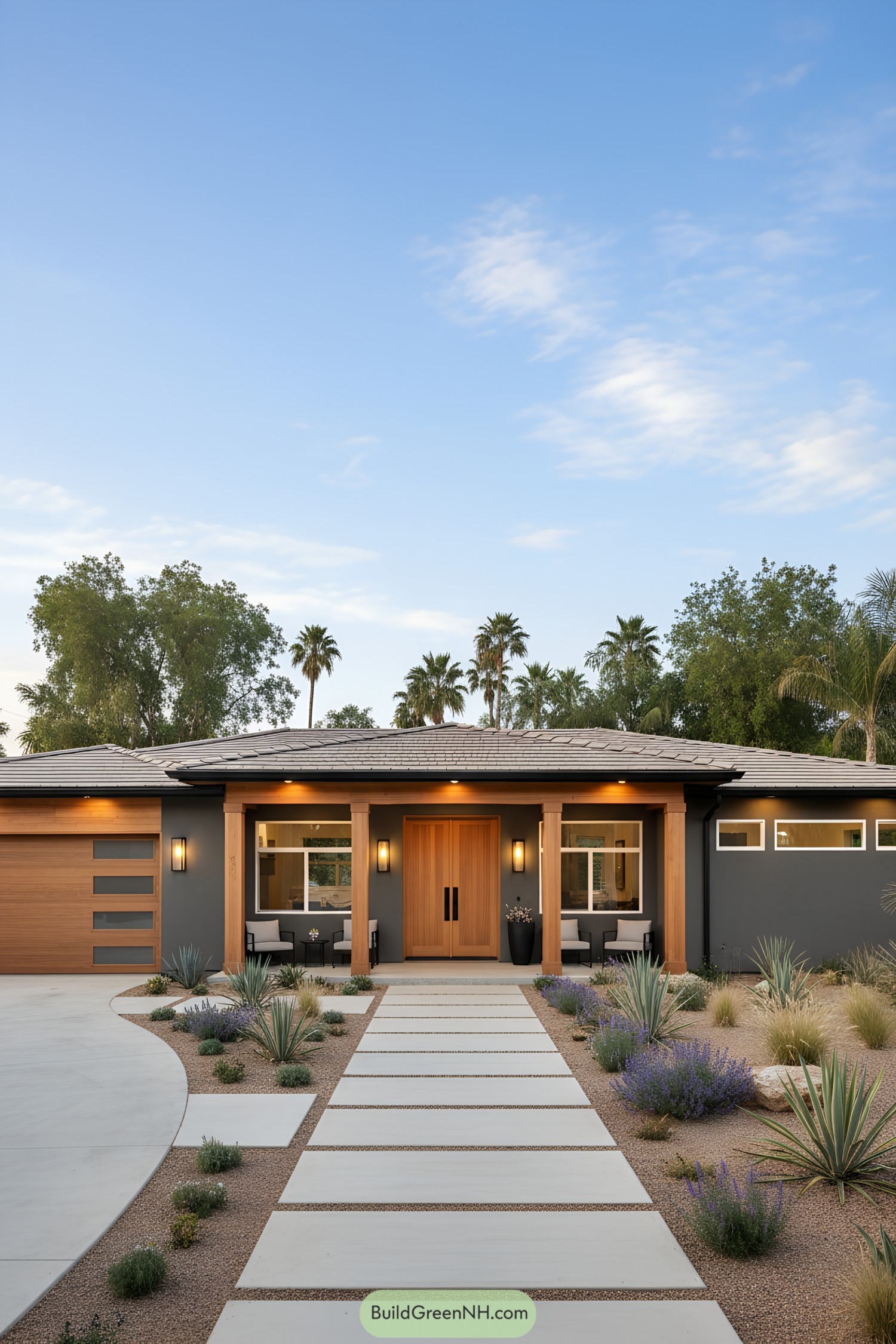
This design leans into warm cedar, charcoal stucco, and a broad low-slung roof that settles into the site like it belongs there. We drew inspiration from desert courtyards and midcentury lines, which explains the chunky posts, the deep porch overhang, and those calm, horizontal windows.
A plank front door and matching garage cladding tie the façade together, while the breezy seating nooks say come on in—no fuss. Stepped concrete pads float over gravel, guiding you through sculpted xeriscape beds that save water, cut maintenance, and still look sharp after a heatwave.
Timberstone Prairie Ranch
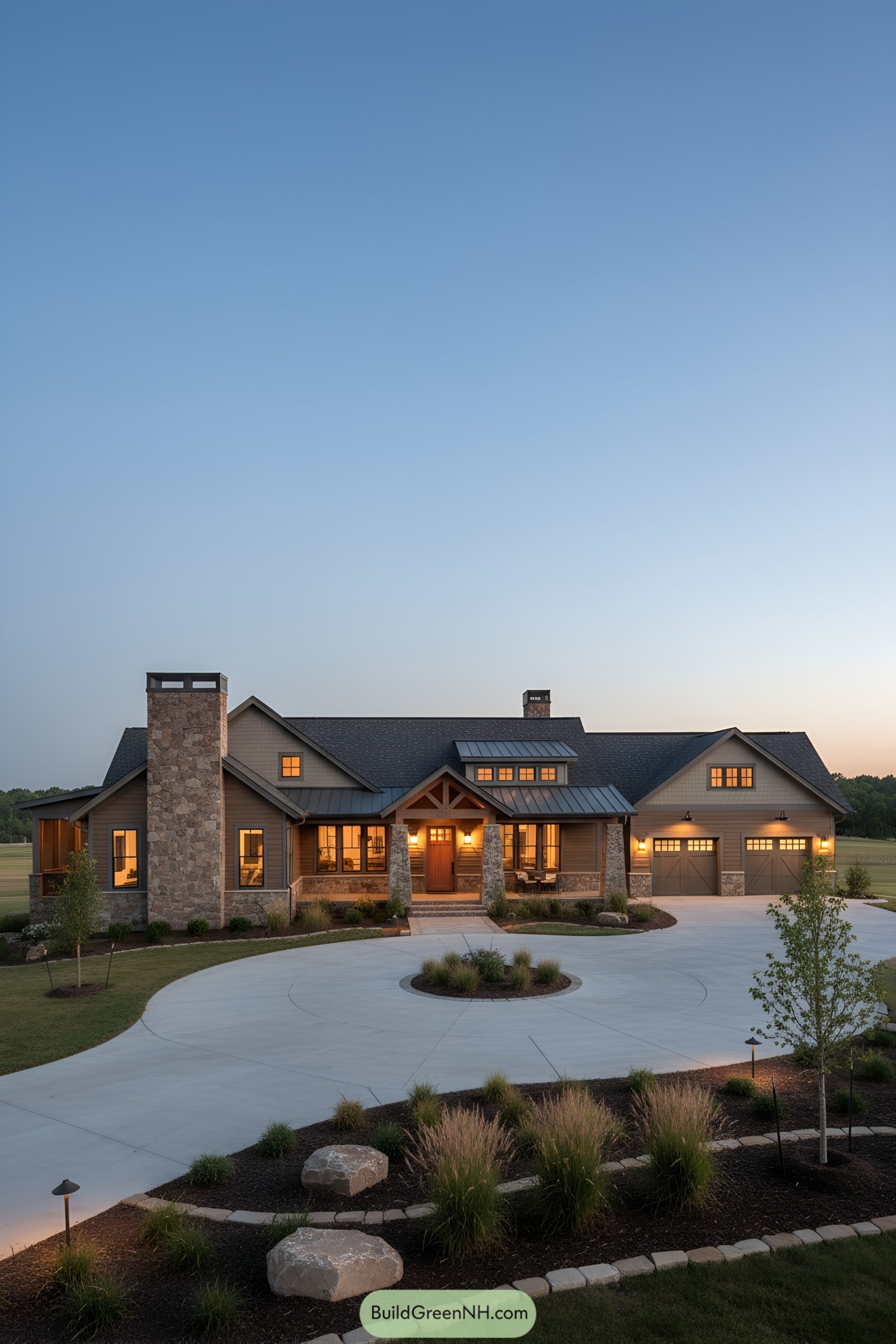
This one leans into rough-cut stone, timber trusses, and a low, easygoing roofline that hugs the landscape like it’s known it for years. We framed the porch with chunky posts and a metal accent roof, letting the glow from divided-light windows do the soft talking at sunset.
Inside-out living drove the plan: broad front porch, deep overhangs, and a sweeping circular drive that feels gracious without showing off. Materials work hard—stone base for durability, board-and-batten for texture, and carriage-style garage doors to keep the big mass friendly; little nods that make everyday arrivals feel kind of special.
Steel Gable Meadow Ranch
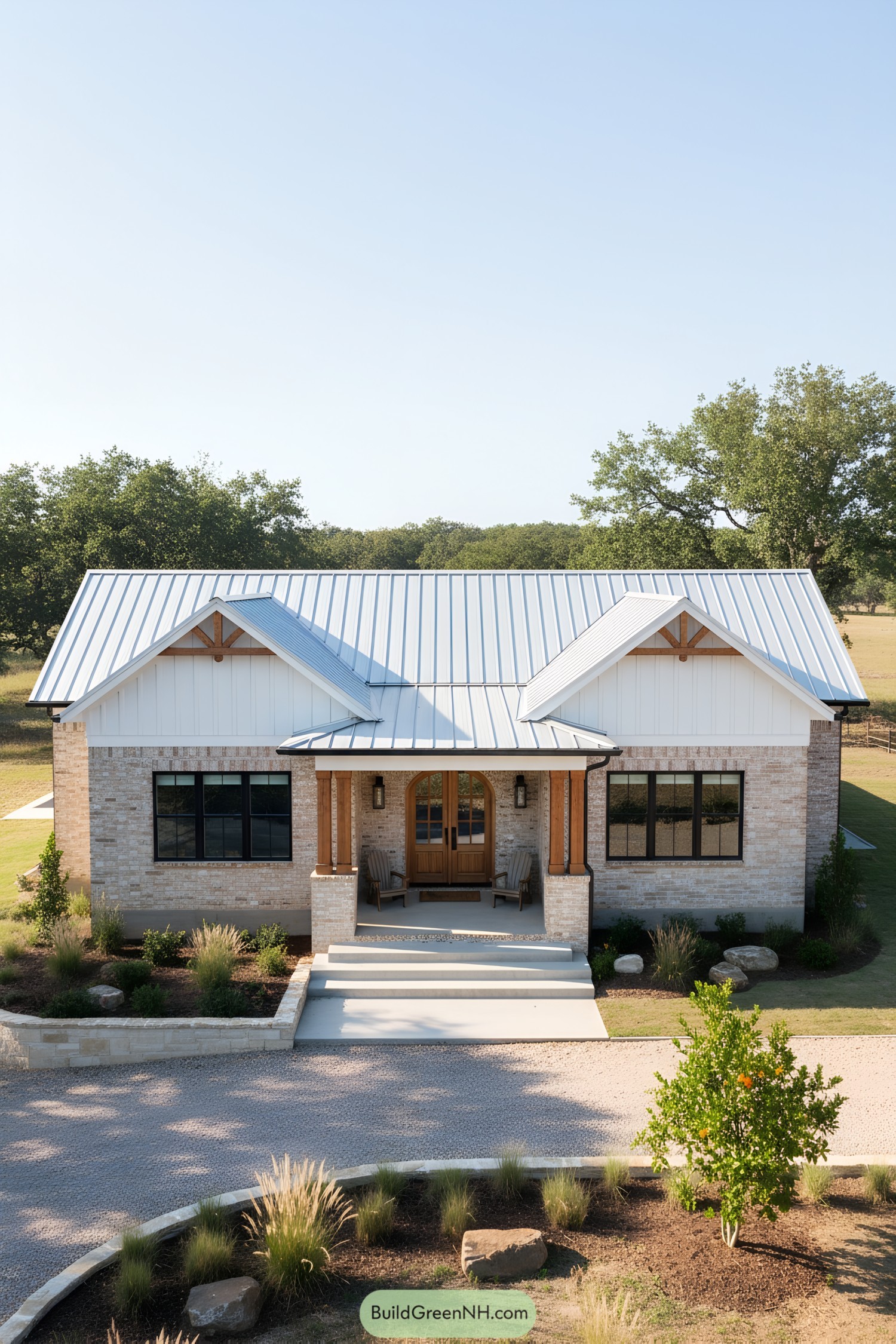
This one leans into clean lines and honest materials—cool standing-seam steel, pale brick, and timber pops that feel warm without trying too hard. We framed the double-arched entry with chunky wood posts to add a little handshake-and-howdy charm right at the porch.
Clerestory gables bring daylight deep inside, reducing the need for overhead lighting while making mornings feel generous. Black-trim windows punch up contrast against the soft brick, and the low, layered rooflines calm the elevation so it sits easy on the landscape.
Stoneforge Courtyard Ranch
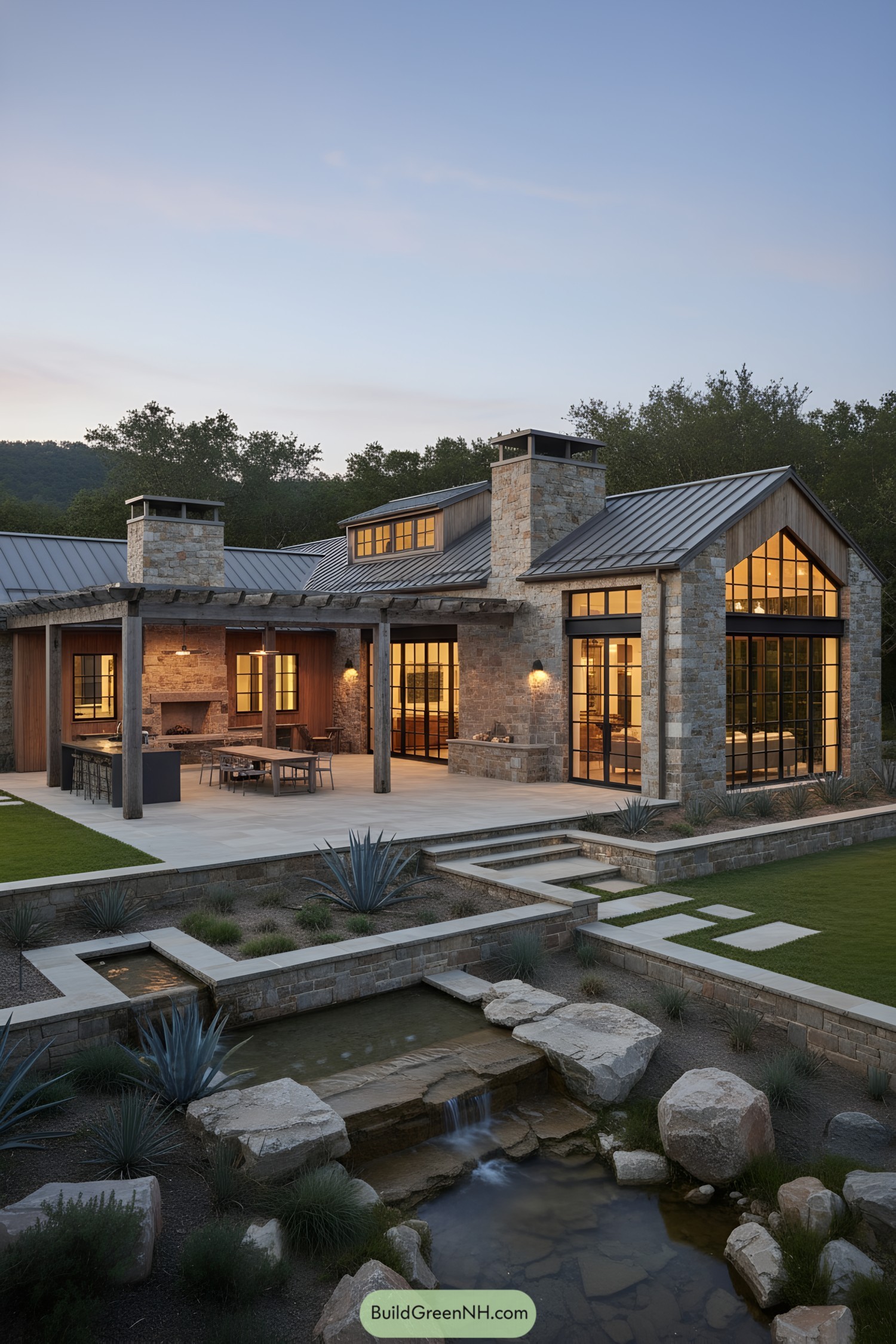
Warm stonework, black steel windows, and a low metal roof give the ranch a grounded, quietly handsome stance. We pulled lines from historic hill-country lodges, then trimmed them lean so it feels modern without trying too hard.
The pergola frames an alfresco kitchen and long table, making slow dinners basically mandatory. Stepped terraces lead to a sculpted rill and small cascade, a simple water note that cools the patio and softens the dryland planting.
Cedar Ridge Lantern Ranch
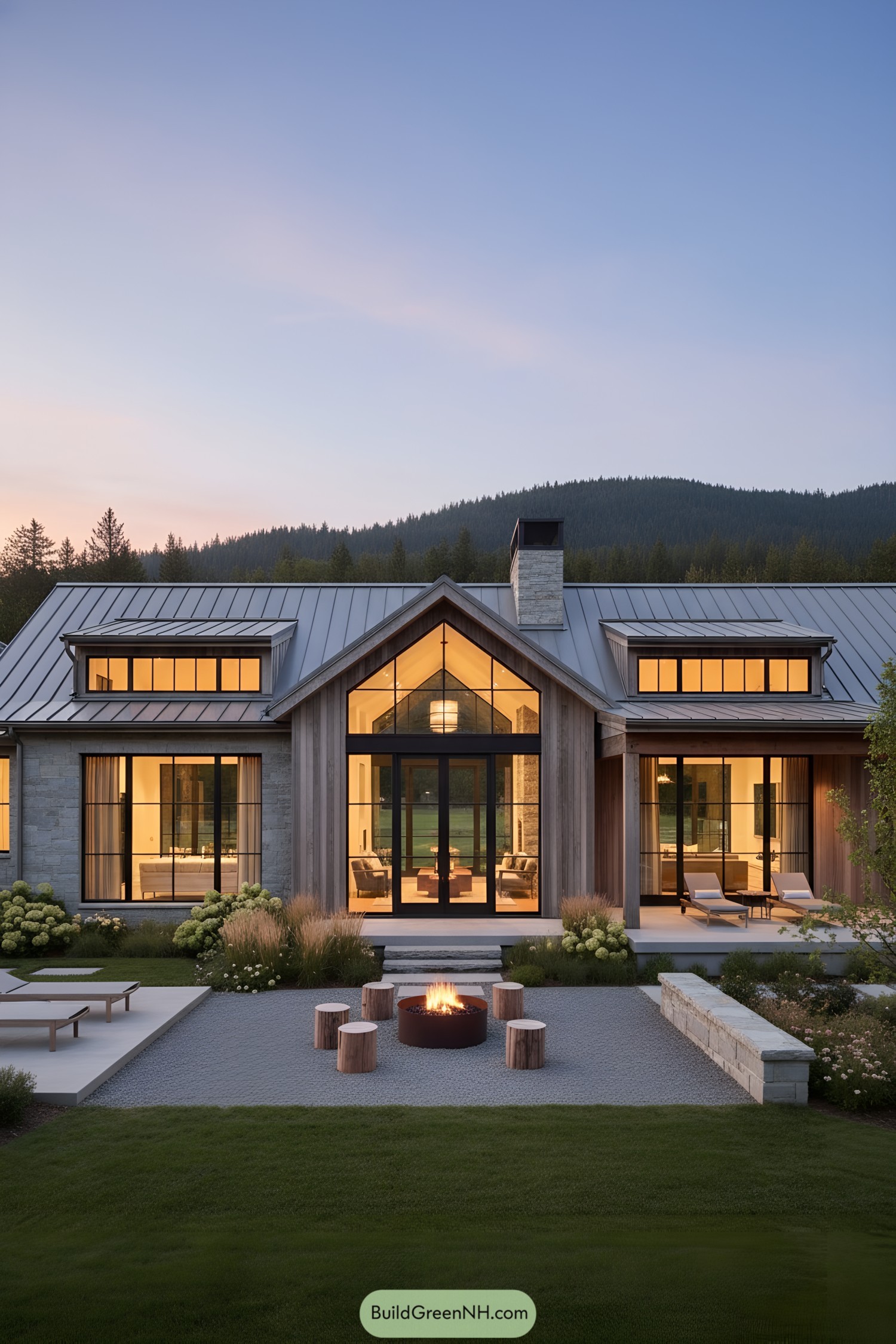
Clad in weathered cedar and stone, the single-level plan opens through tall black-framed doors to a vaulted great room that glows like a lantern at night. The standing-seam metal roof with twin dormers keeps the silhouette crisp while quietly shrugging off mountain weather.
We framed the courtyard with low stone walls and tucked a circular fire pit at center, because conversations love a round table. Broad overhangs, slim mullions, and deep-set windows balance warmth with clean lines, giving cozy a modern haircut without losing its charm.
Nordic Slope Ranch
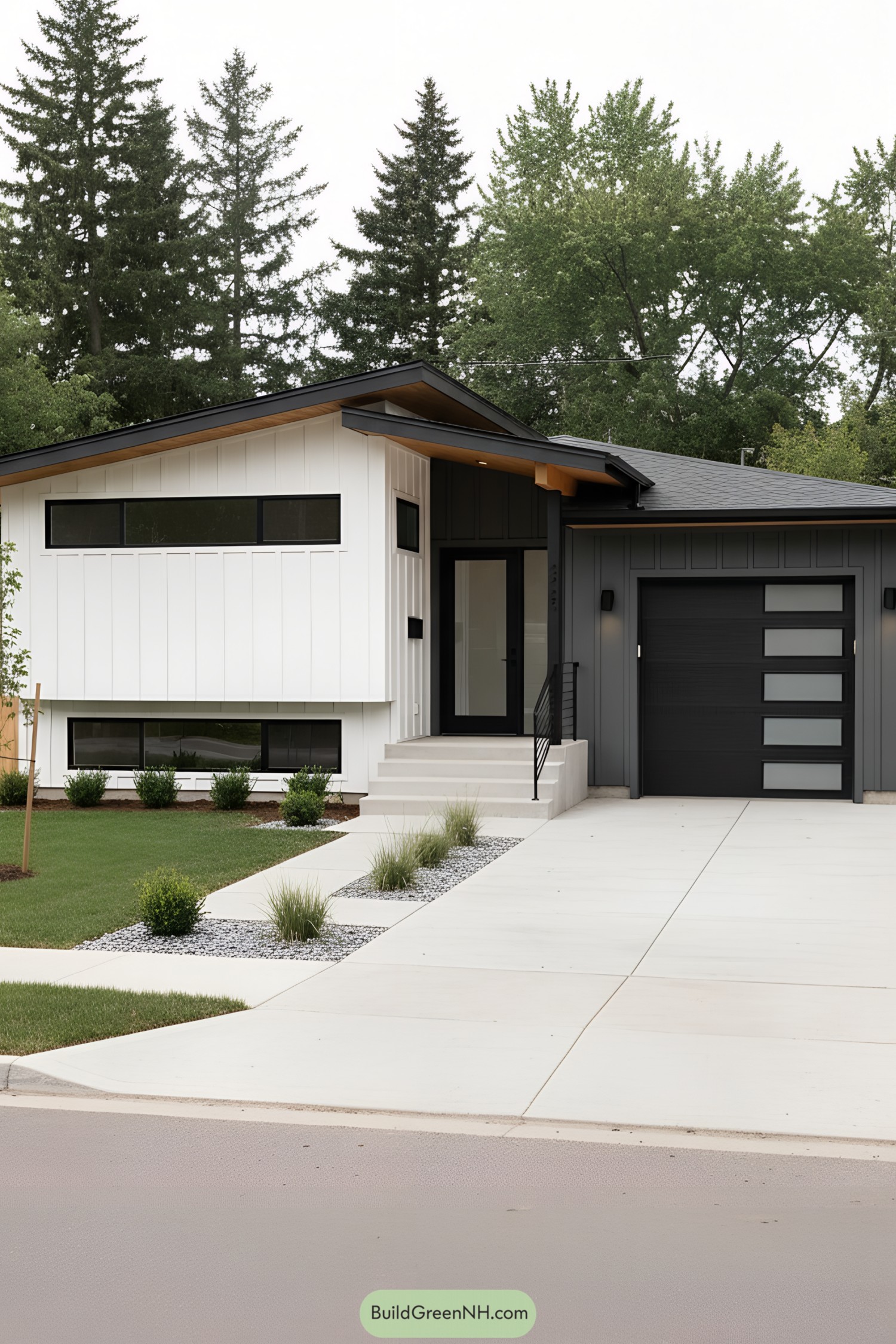
Shaped by a low-slung, asymmetrical roofline, this ranch leans into clean board-and-batten siding and a crisp black-and-white palette. Long ribbon windows pull in daylight while keeping privacy, because nobody wants a front-row show for the street.
We borrowed cues from midcentury ski chalets—wide eaves, warm soffit wood, and a breezy entry that feels like a pause between outdoors and in. Minimalist landscaping with linear grasses and gravel bands softens all that concrete, guiding the eye (and your feet) right to the glassy front door.
Glass Horizon Desert Ranch
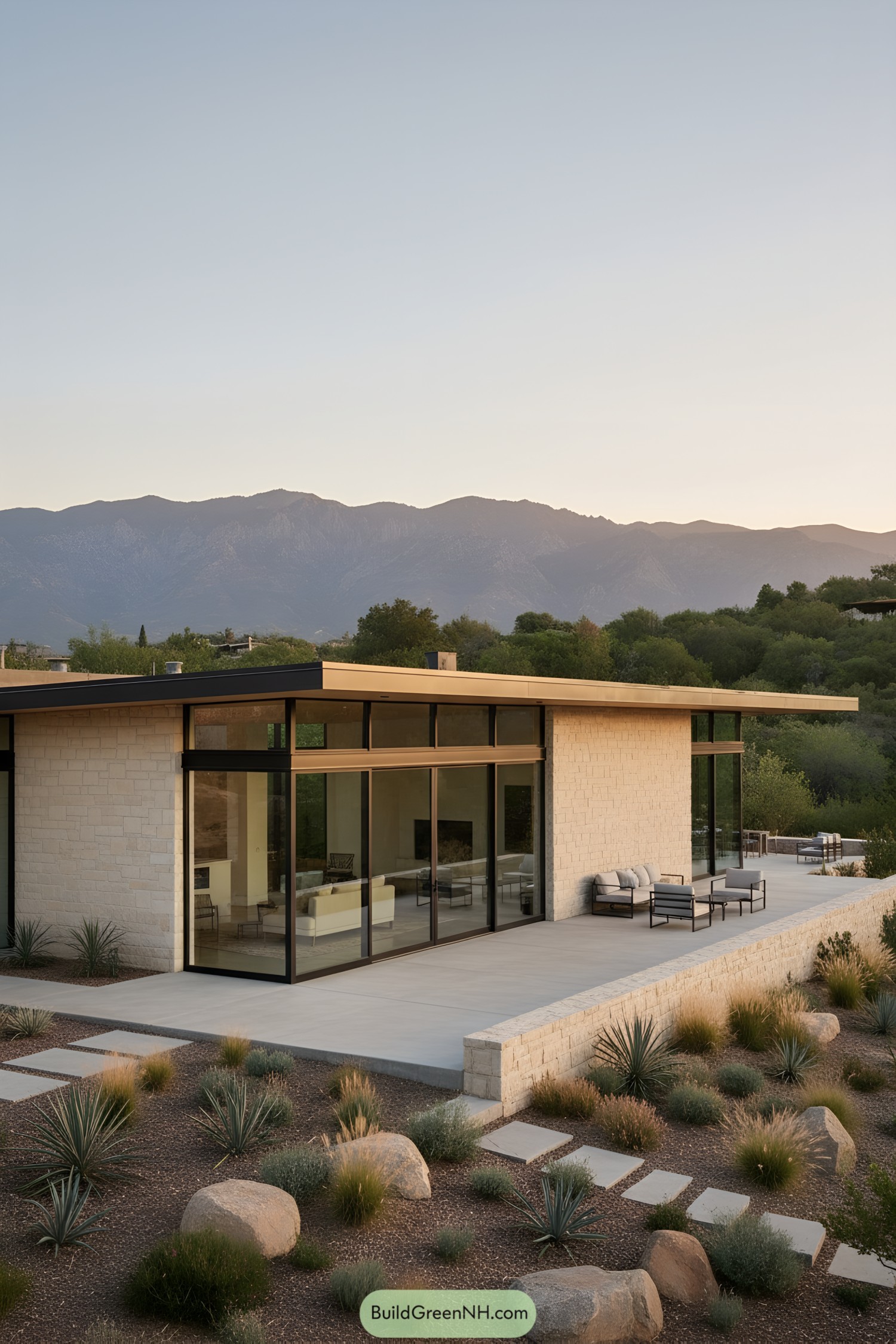
This one leans into long, low lines and a floating roof that skims the horizon, letting the mountains do the bragging. Full-height sliders erase boundaries so living spills onto the terrace, because sunsets deserve front-row seating.
We pulled from midcentury desert modernism—think honest materials, shade, and big views without big fuss. Pale limestone, deep overhangs, and thermally broken steel frames keep heat at bay while the xeric garden softens every edge and saves water without trying too hard.
Black Eaves Courtyard Ranch
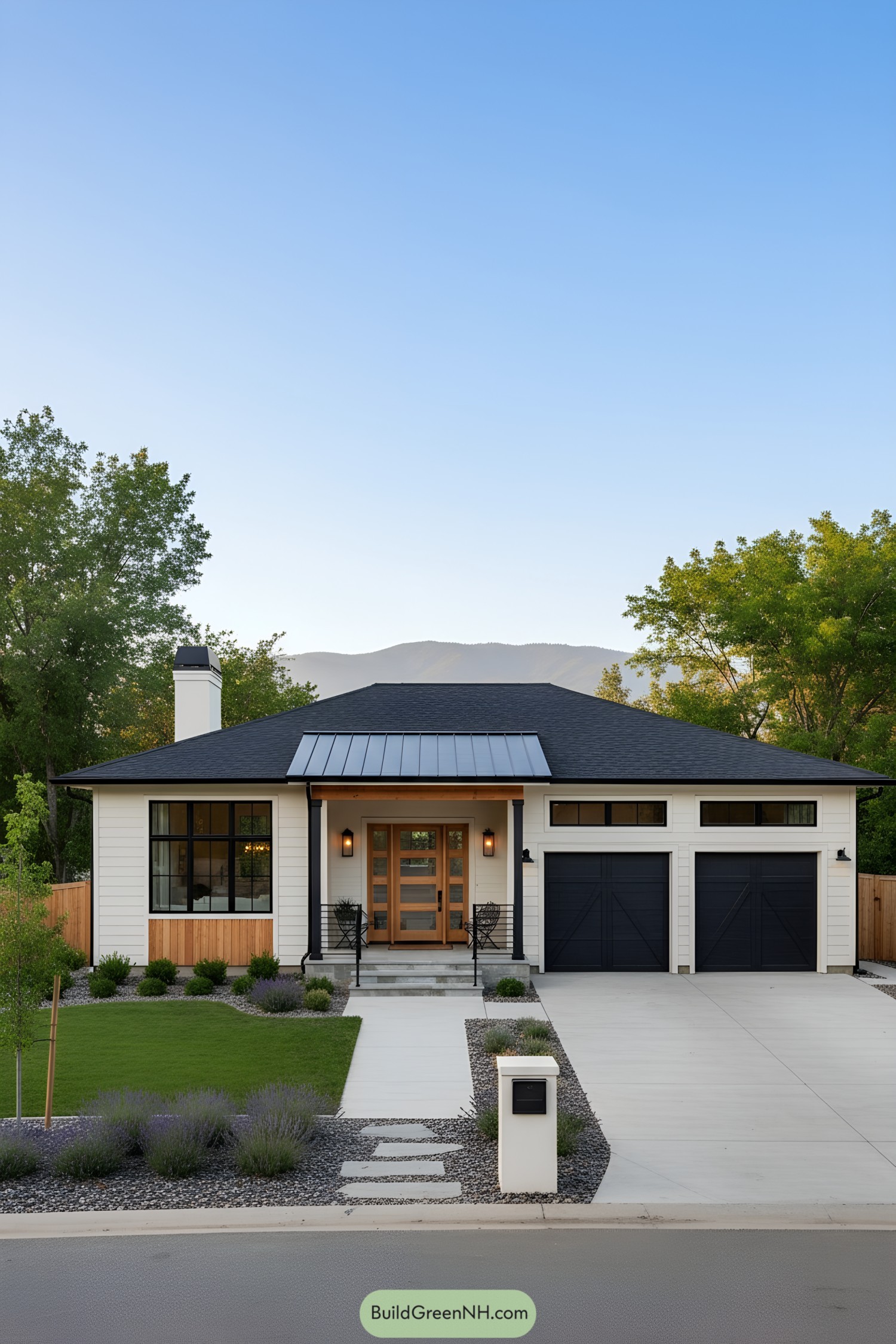
Our studio shaped this single-level with a crisp black-and-white palette, then warmed it up with honey-toned cedar and a glassy front door that glows at dusk. The low-hip roof and standing-seam accent over the porch keep the profile calm and horizontal, a little wink to classic ranch lines.
We framed windows in bold black to punch up contrast and pull in mountain views, while clerestories above the garage sneak light deep inside. A simple path of oversized pavers floats through gravel and lavender, proving curb appeal doesn’t need to be thirsty or fussy.
Oakshade Linear Ranch
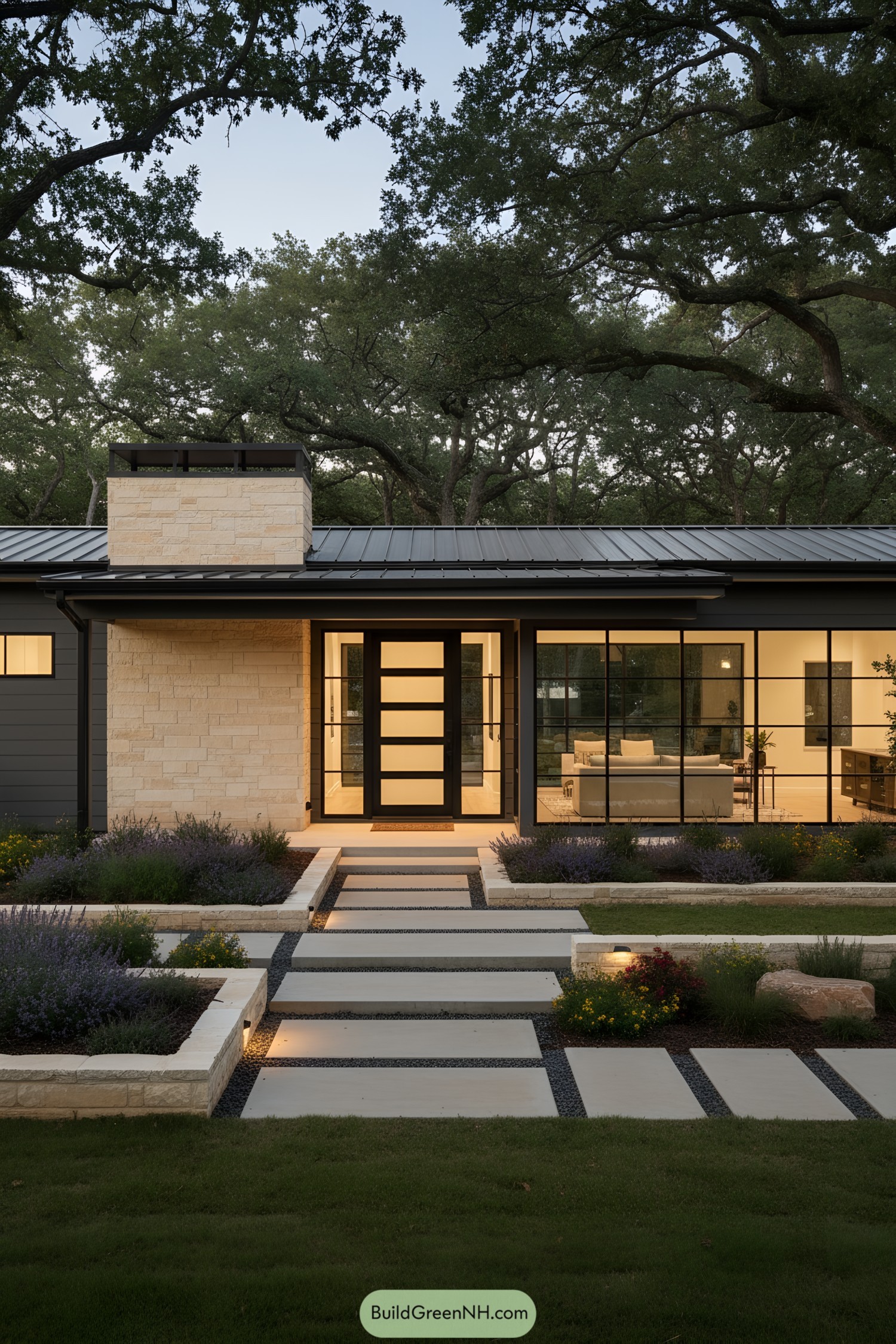
A long, low profile slips under oak canopies, mixing limestone cladding with crisp black steel for a calm, grounded vibe. Big grid windows pull in the trees and sky, because daylight is the cheapest luxury we know.
The entry walks you in on floating concrete pads set in dark gravel, a rhythm that quietly slows your step. A standing-seam metal roof and deep overhangs tame sun and rain, while the luminous foyer frames easy views straight into the living core.
Willow Gable Vista Ranch
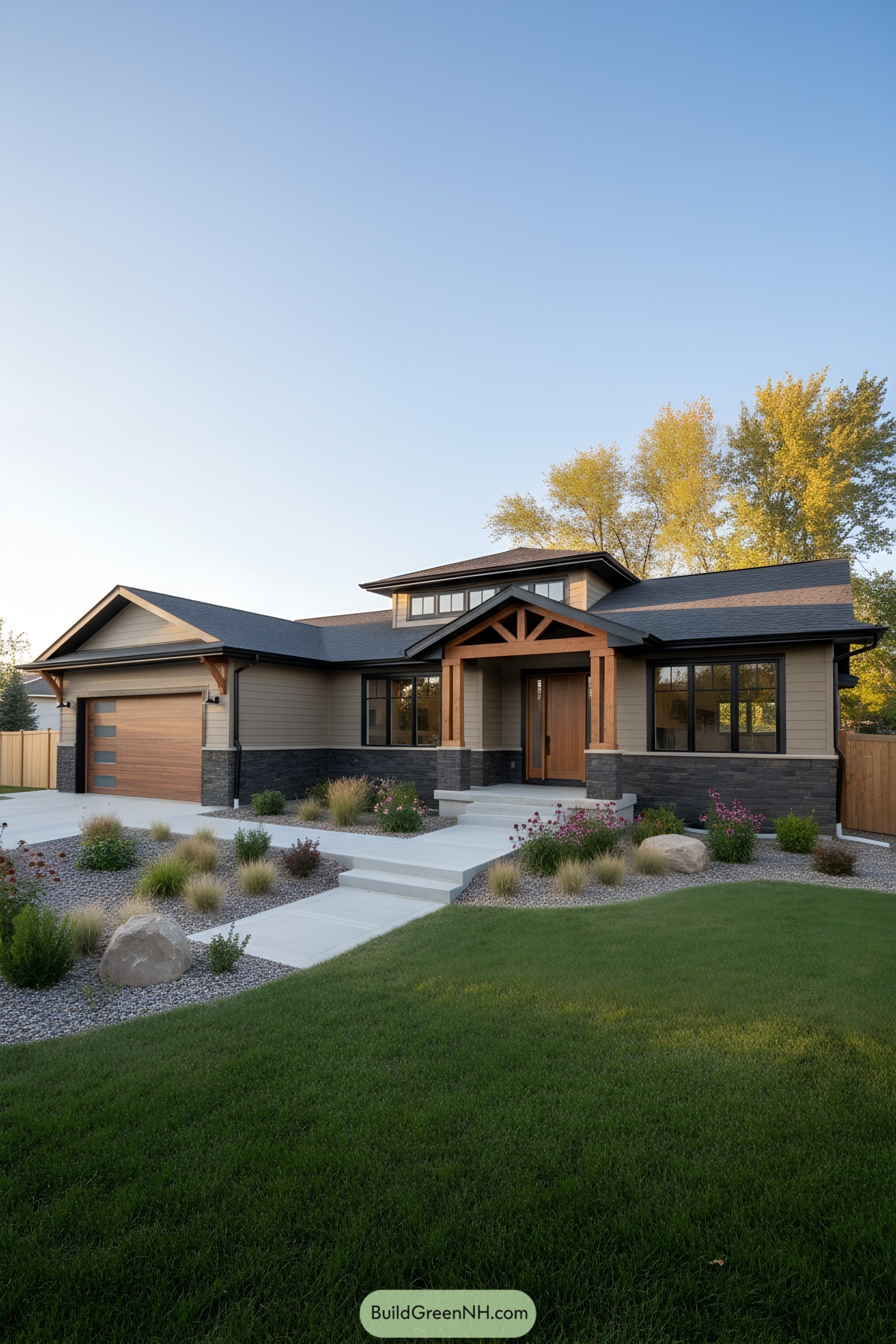
Our team shaped this low-slung beauty around a warm timber gable that frames the entry like a handshake—confident, friendly, and just a tad braggy. Horizontally lined siding and charcoal stone grounding keep the profile calm, while black-framed windows sharpen the whole look.
Inside the silhouette, a clerestory pop-up brings daylight deep into the plan, so rooms feel bigger without going taller. The stepped concrete paths and xeric plantings were inspired by foothill trails—durable, low-water, and guiding you home with a little flourish.
Ashwood Lowline Ranch
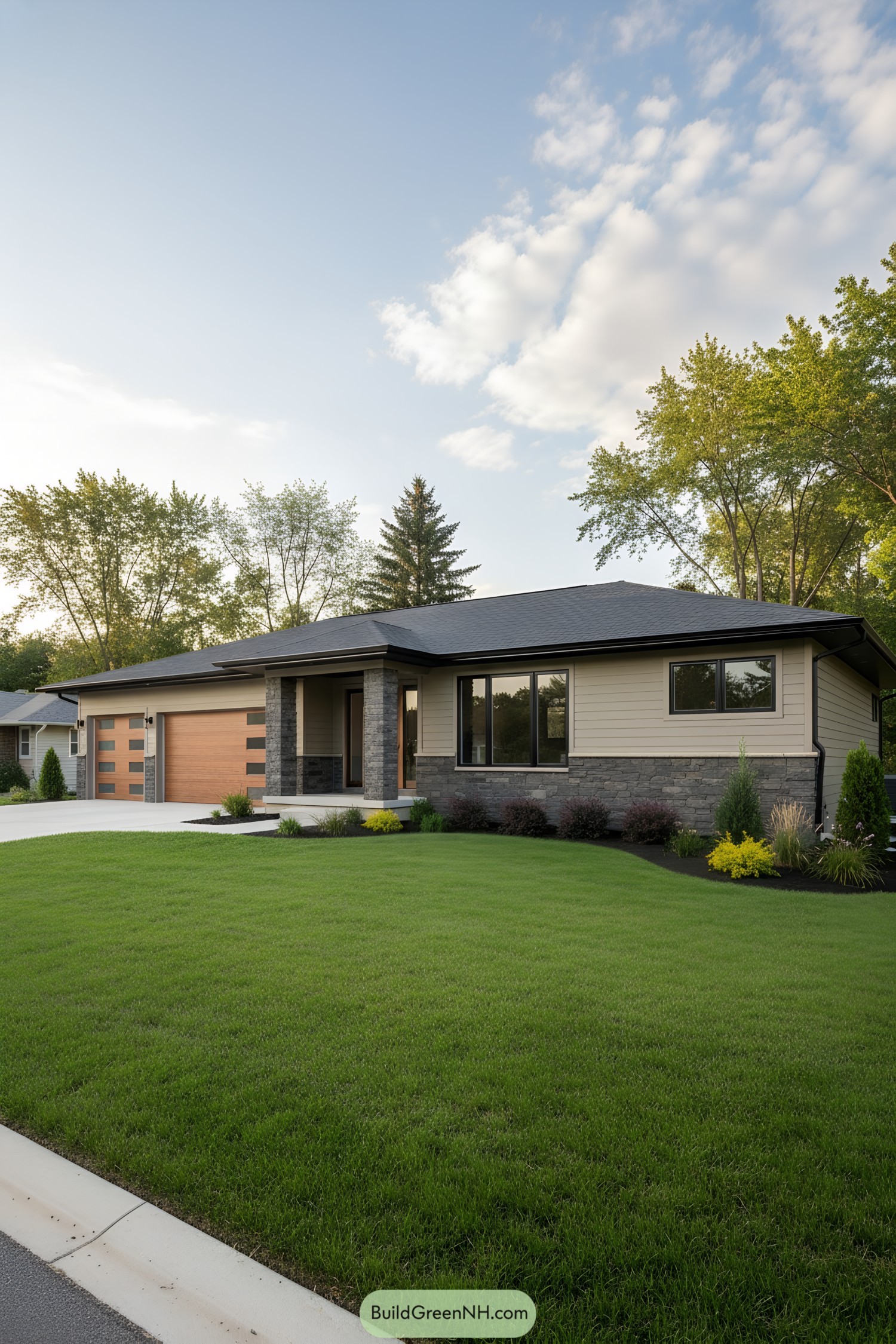
A low, confident roofline slips over warm horizontal siding and charcoal stone, giving the ranch a quiet, tailored presence on the street. We balanced broad picture windows with tight trim lines so daylight pours in without shouting about it.
The entry porch tucks between stacked-stone piers, guiding you toward a minimalist door and those playful garage panels in honeyed wood. Our palette borrows from the surrounding trees—coal, sand, and cedar—so the home feels grounded, durable, and just a little smug about its curb appeal.
Skylit Asymmetry Ranch
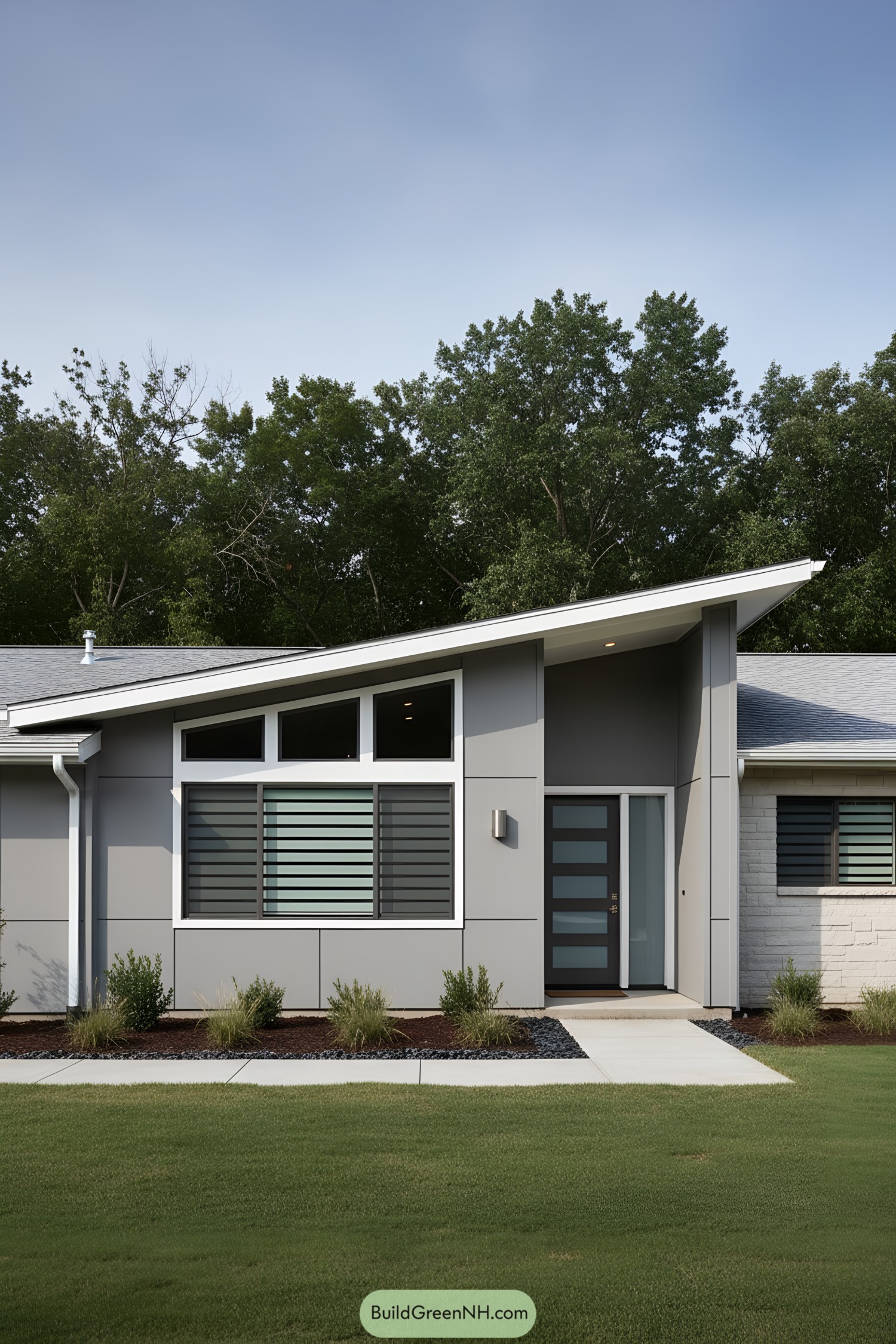
The sloped single-plane roof brings a breezy midcentury wink, channeling sunlight into the entry while keeping the profile low and calm. Clean fiber-cement panels, slim fascia, and louvered glazing add rhythm that feels modern without trying too hard.
We shaped the front volume like a quiet arrow, pointing guests to a recessed porch that blocks wind and rain. Horizontal window fins temper glare and protect privacy, while the pared-down palette lets the landscaping and sky do the talking.
Cascade Echelons Ranch
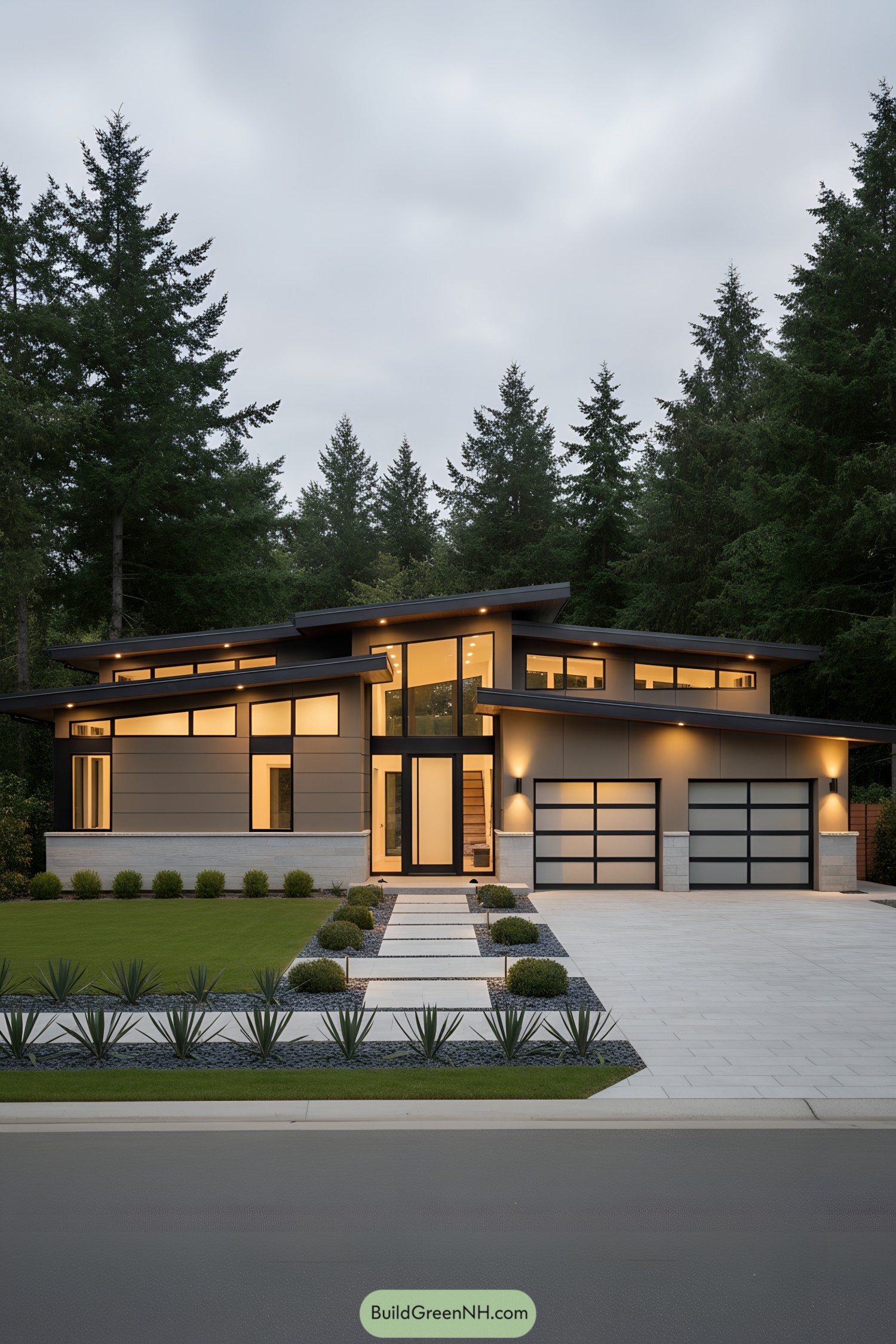
This low-slung beauty layers staggered shed roofs like mountain ridgelines, pulling in daylight through clerestory ribbons and a tall glass entry. We paired muted taupe panels with charcoal trims to keep it grounded, then softened the edges with warm interior glow—cozy without trying too hard.
Inside, the stepped roof volumes translate to airy ceilings and smart ventilation, while the double garage doors echo the linear rhythm for a clean, calm façade. The landscape plays wingman: squared pavers float over dark gravel, clipped spheres and agaves add sculptural pauses, and everything nudges you straight to the front door with a little grin.
Copper Clad Split-Level Ranch
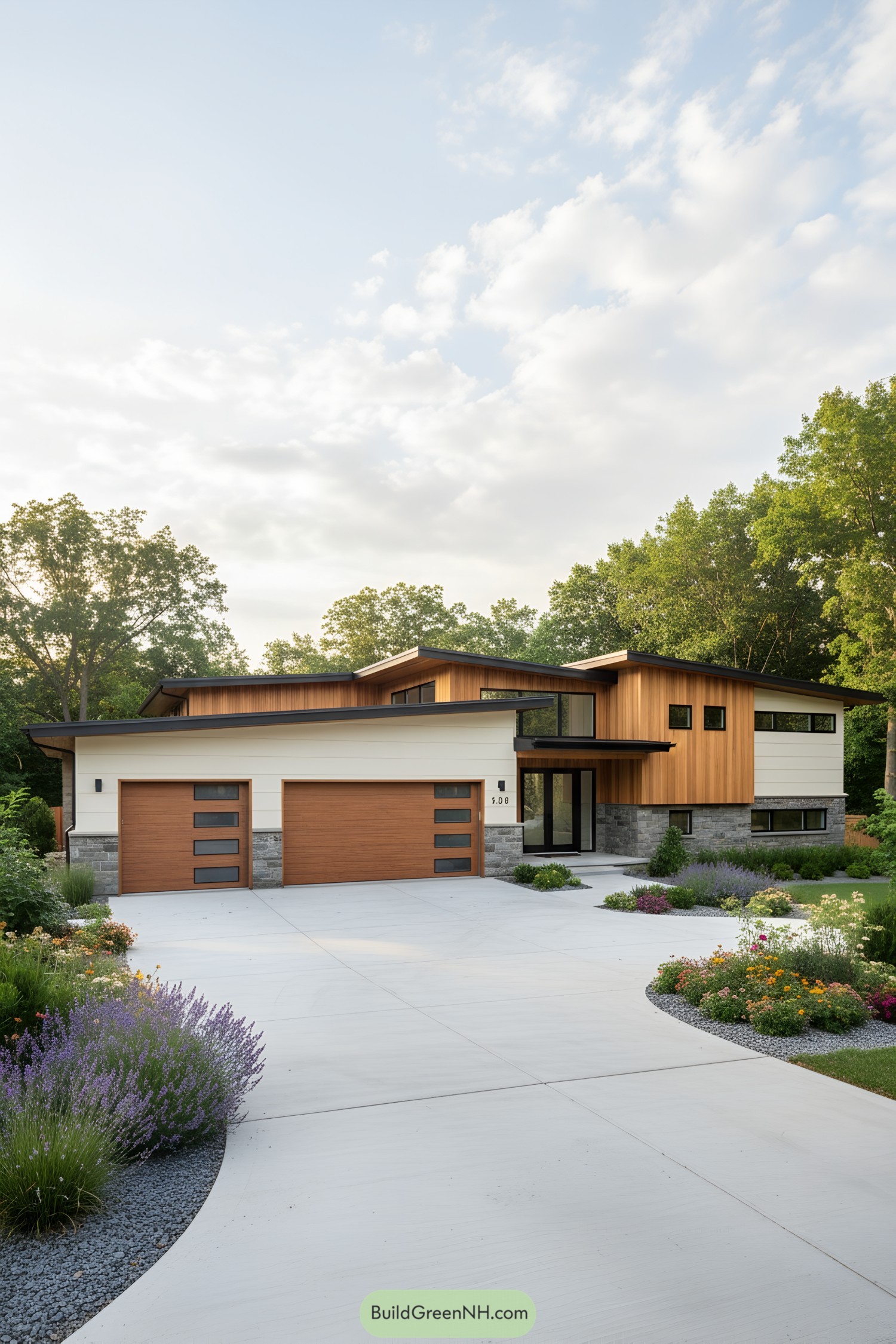
Warm cedar cladding meets creamy siding and stacked stone, giving the split-level profile a crisp, low-slung vibe that feels effortless. We pulled long horizontal windows and a recessed glass entry to stretch the elevation and draw in soft daylight.
Shed roofs kick upward just enough for drama while shielding sun and snow, because life happens in all seasons. Paired wood garage doors and dark trims tie everything together, a subtle nod to midcentury lines updated for easy, modern living.
Graphite Terrace Low-Slung Ranch
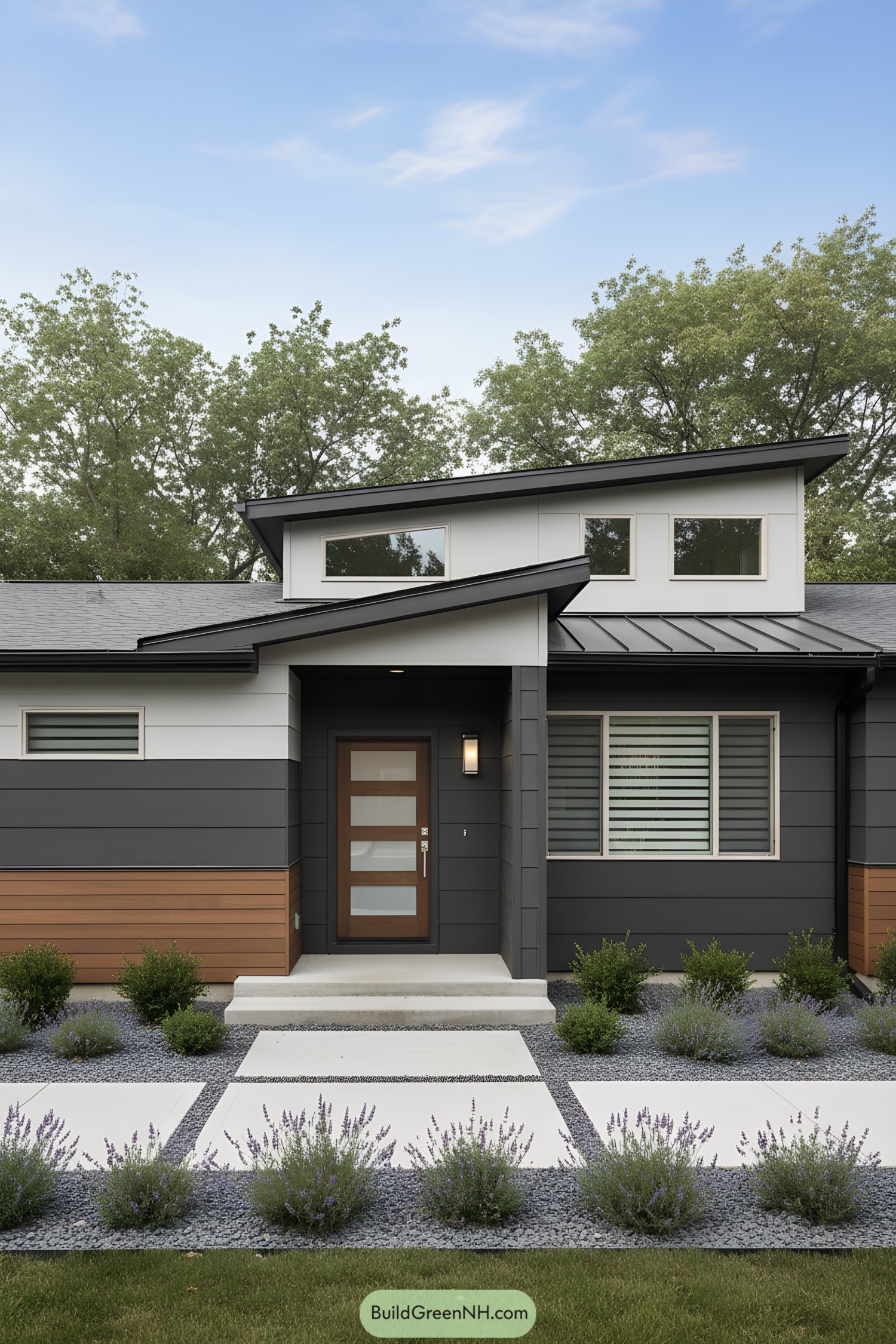
This one leans into clean lines and easy living, with low-slung shed roofs stepping up to pull in natural light. The charcoal cladding, crisp white panels, and warm cedar bands create a calm palette that feels modern without trying too hard.
We framed the entry with a compact porch and a glass-panel door, so the welcome feels bright even on cloudy days. Concrete pavers float through a lavender-studded gravel garden—low maintenance, drought-smart, and honestly, it smells amazing after rain.
Iron Peak Portico Ranch
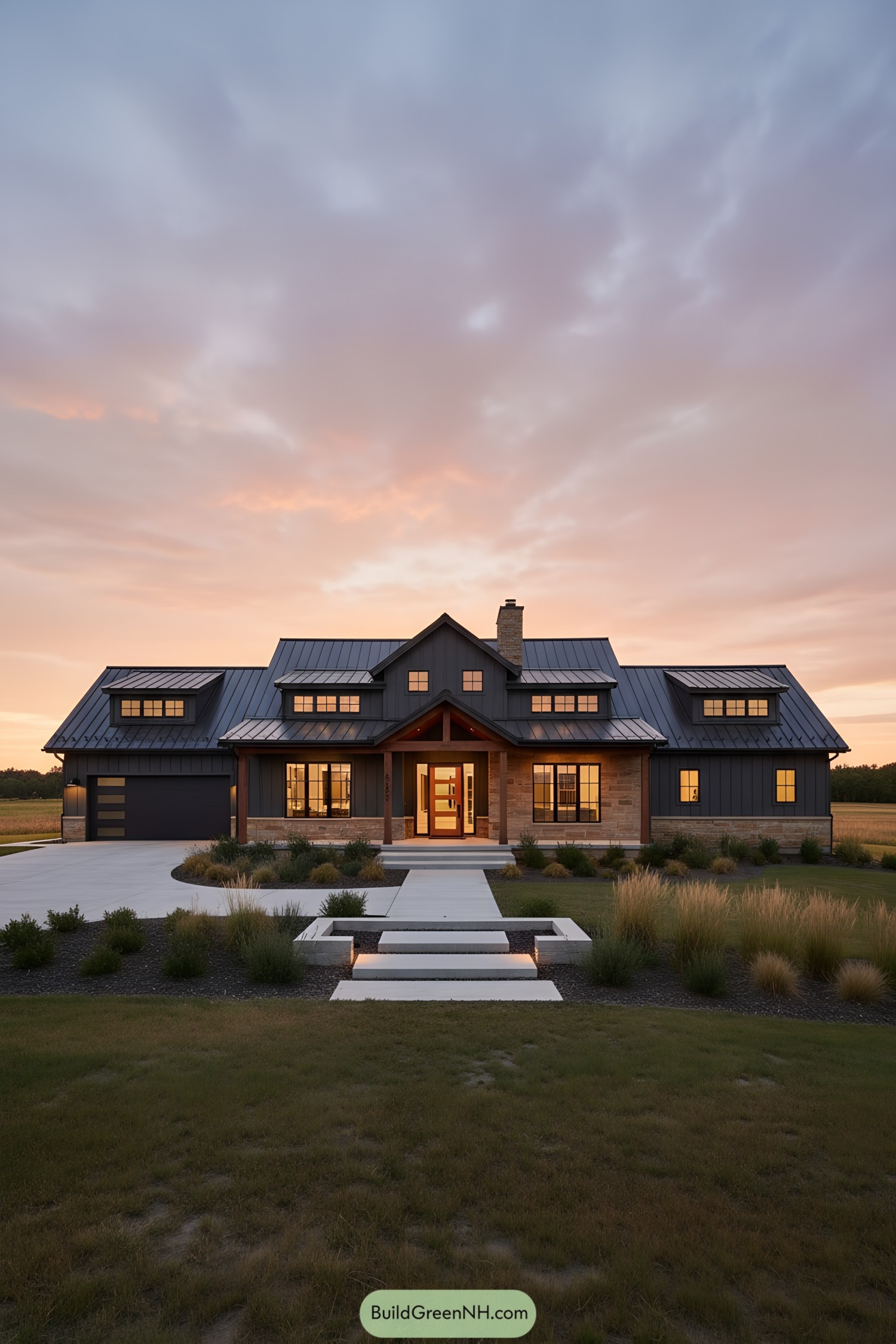
This one leans into crisp lines and honest materials—charcoal standing-seam roof, vertical siding, and native stone grounding the whole silhouette. We shaped the deep timber portico to welcome you in a calm, roomy way, while dormers pull light across the central spine like a quiet spotlight.
A floating concrete path steps over a slim gravel rill, guiding the eye and keeping the entry dry after storms—form doing a little function dance. Low-water prairie grasses soften the geometry, and at dusk the soffit lighting makes the gables feel almost weightless.
Charcoal Eaves Garden Ranch
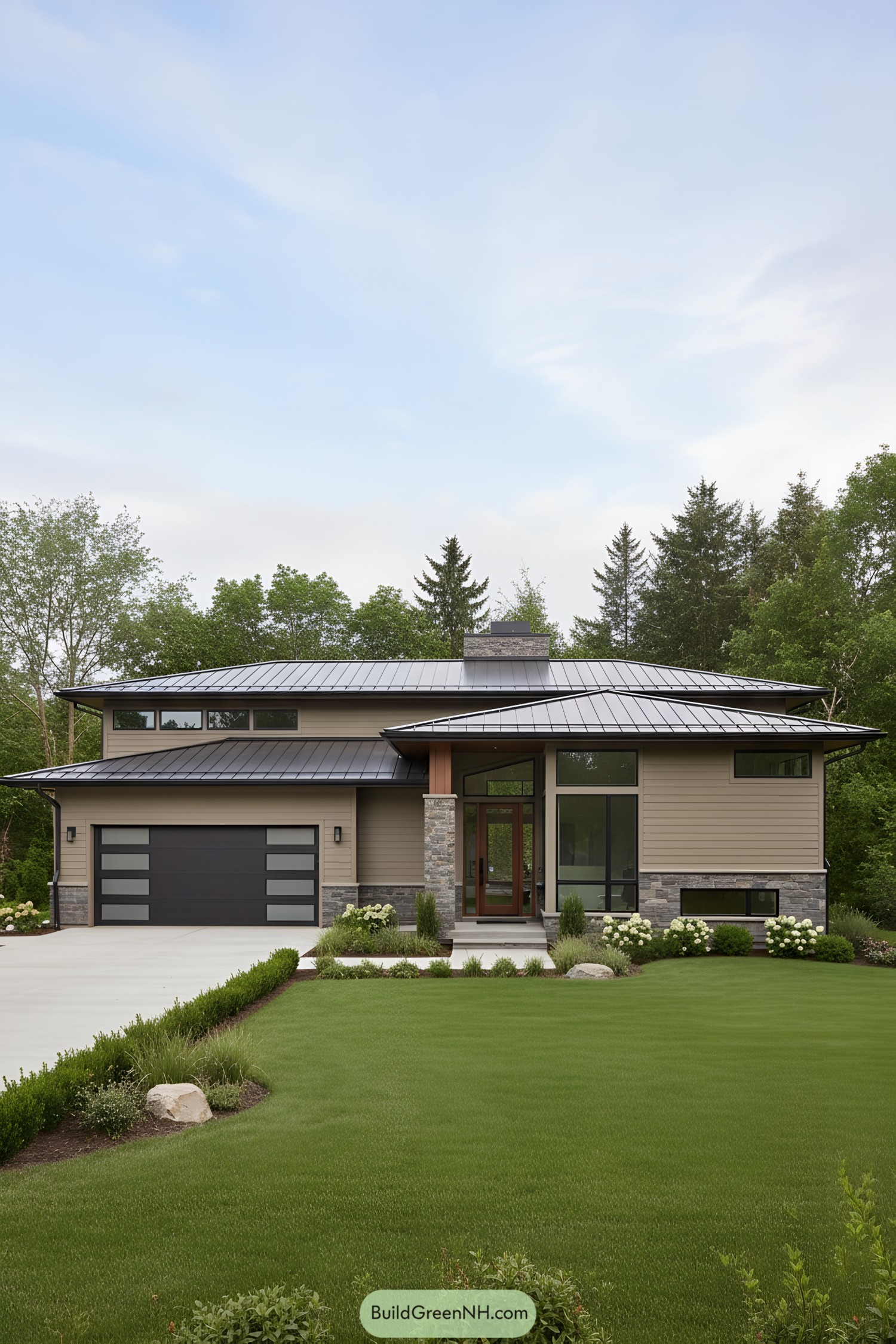
The broad, charcoal standing-seam roof hovers like a calm canopy, stretching over warm horizontal siding and grounded stone piers. We dialed in crisp window bands and a glassy entry to pull daylight deep inside, because sunlight’s the best art director we know.
Layered rooflines break the mass into human scale, while the mixed stone and cedar tones keep it earthy and not-too-serious. A sleek, paneled garage door and slim fixtures echo the linear vibe, and the tidy plantings soften edges so the house feels like it’s grown here on purpose.
Sawmill Slopeside Ranch
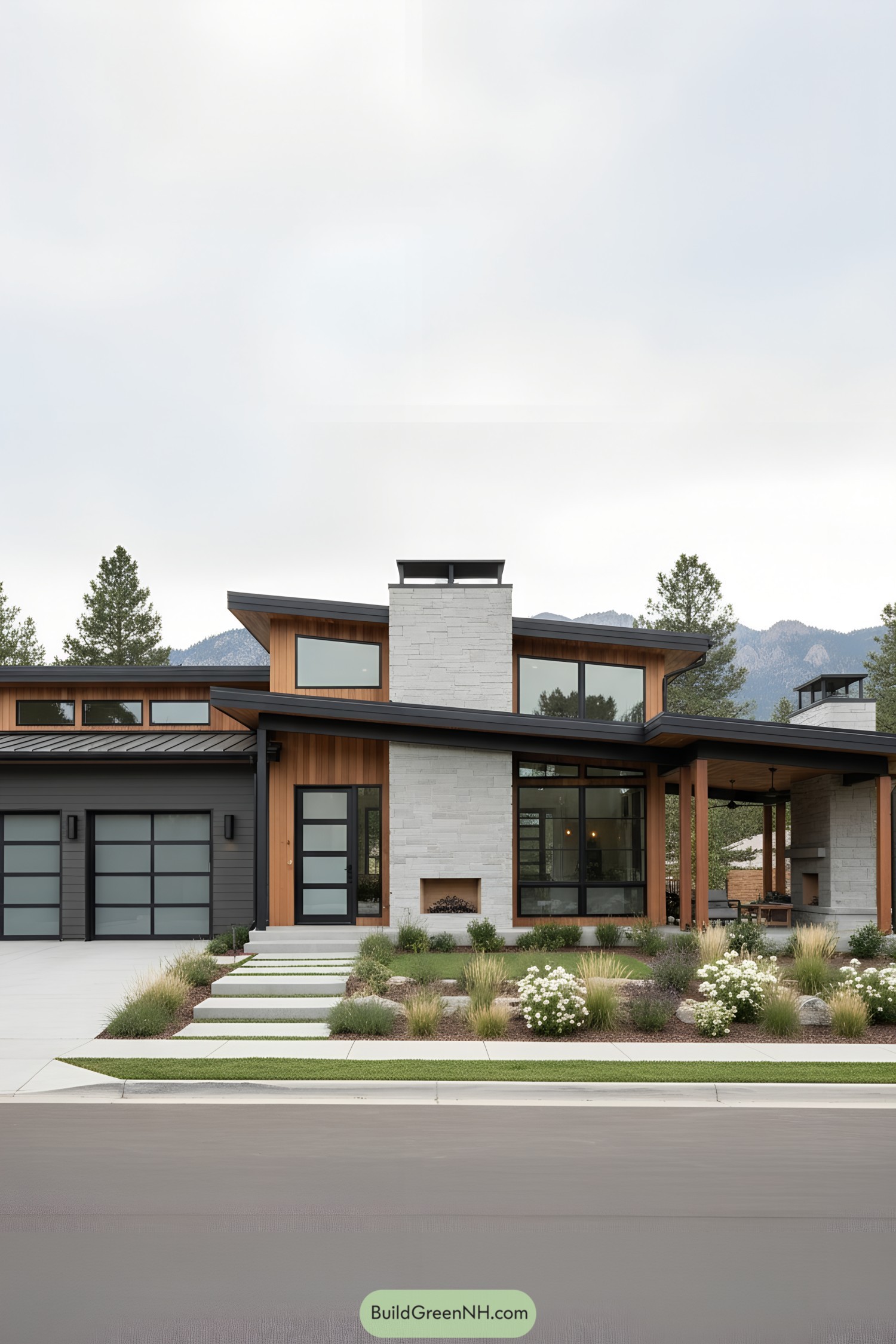
Angled rooflines slide like a deck of cards in motion, balancing a tall limestone chimney that anchors the whole stance. We chased a mountain-lodge vibe but stripped it clean—warm cedar, matte charcoal metals, and glass that drinks in sky.
Inside-out living rules here: a covered patio mirrors the great room, while a linear outdoor hearth keeps evenings cozy without trying too hard. Slim muntins and frosted garage panels keep the glazing graphic, and the low xeric garden softens all that precision with a laid-back, trail-edge feel.
Poolcourt Timberline Ranch
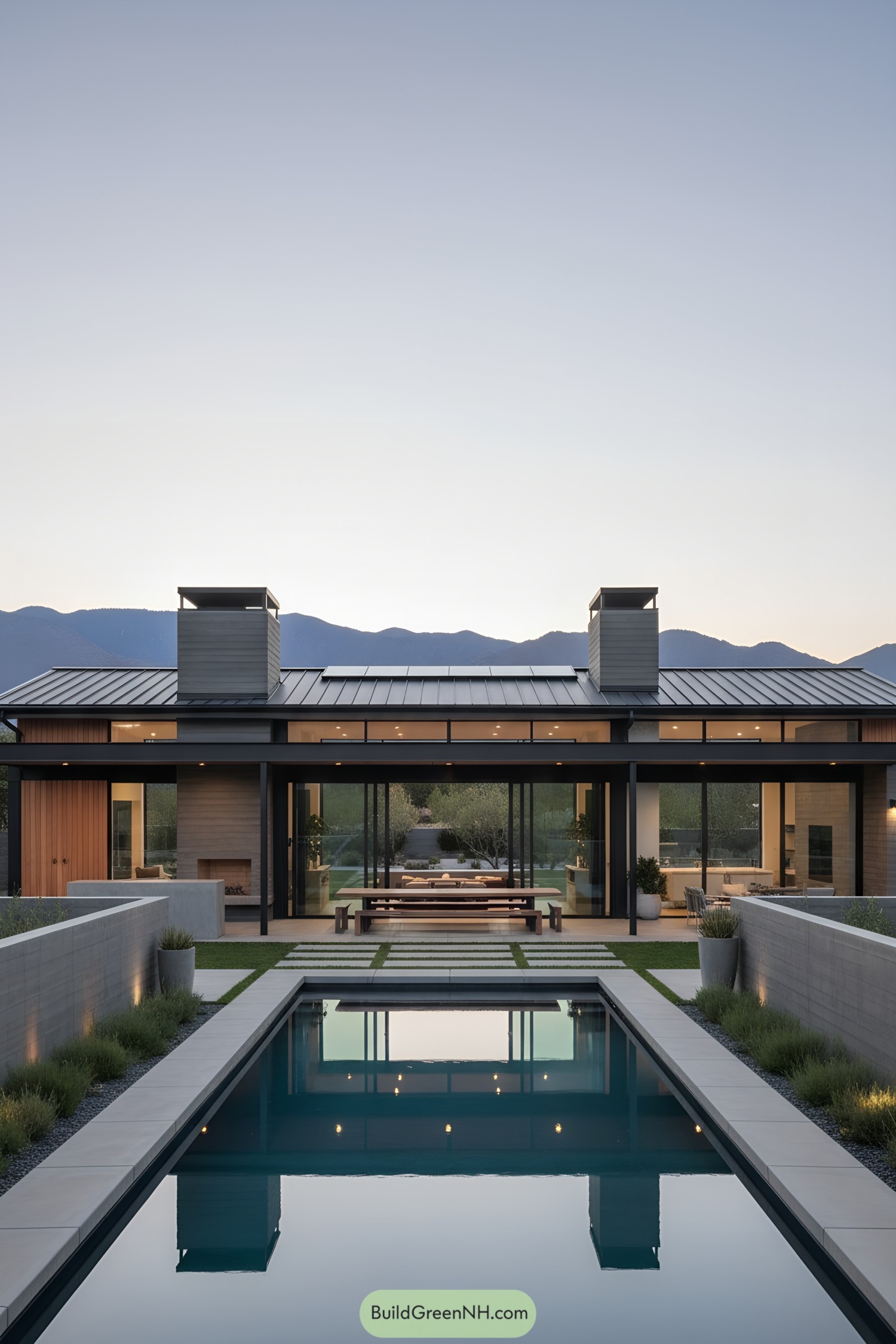
Low-slung and glassy, this ranch leans into crisp lines and a serene pool court that mirrors the chimneys like little mountain twins. We shaped the long gable roof in matte metal to slice the sky cleanly, while warm cedar slips in to keep the vibe friendly, not cold.
The plan celebrates straight-shot circulation: indoor dining flows to an outdoor table under a slim steel canopy, because meals taste better with a breeze. Generous sliders erase walls, and those twin flues anchor the silhouette, venting fireplaces that bookend gatherings and keep starry nights from getting too nippy.
Gardenline Pavilion Ranch
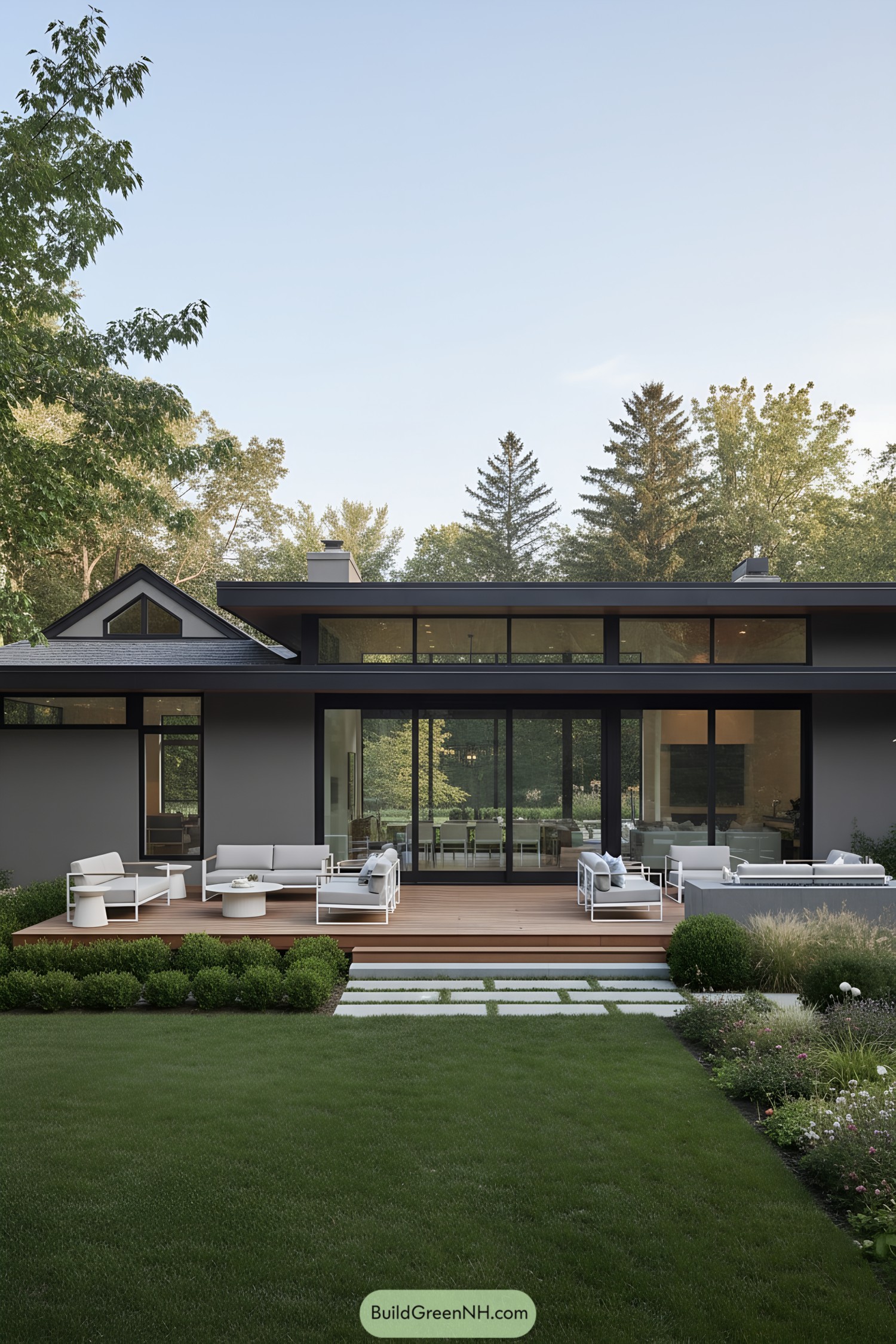
We shaped this long, low pavilion around two ideas: sunlight and simple lines. Floor-to-ceiling glazing slides open to a cedar deck, so mornings spill from kitchen to garden without drama, just coffee and birds.
The deep eaves, slim black frames, and muted stucco give shade, proportion, and that quiet-modern feel we love. A stepped deck and stone pavers choreograph movement to the lawn, while the elevated clerestory draws light deep inside like a soft spotlight that never clocks out.
Stonebeam Gable Ranch
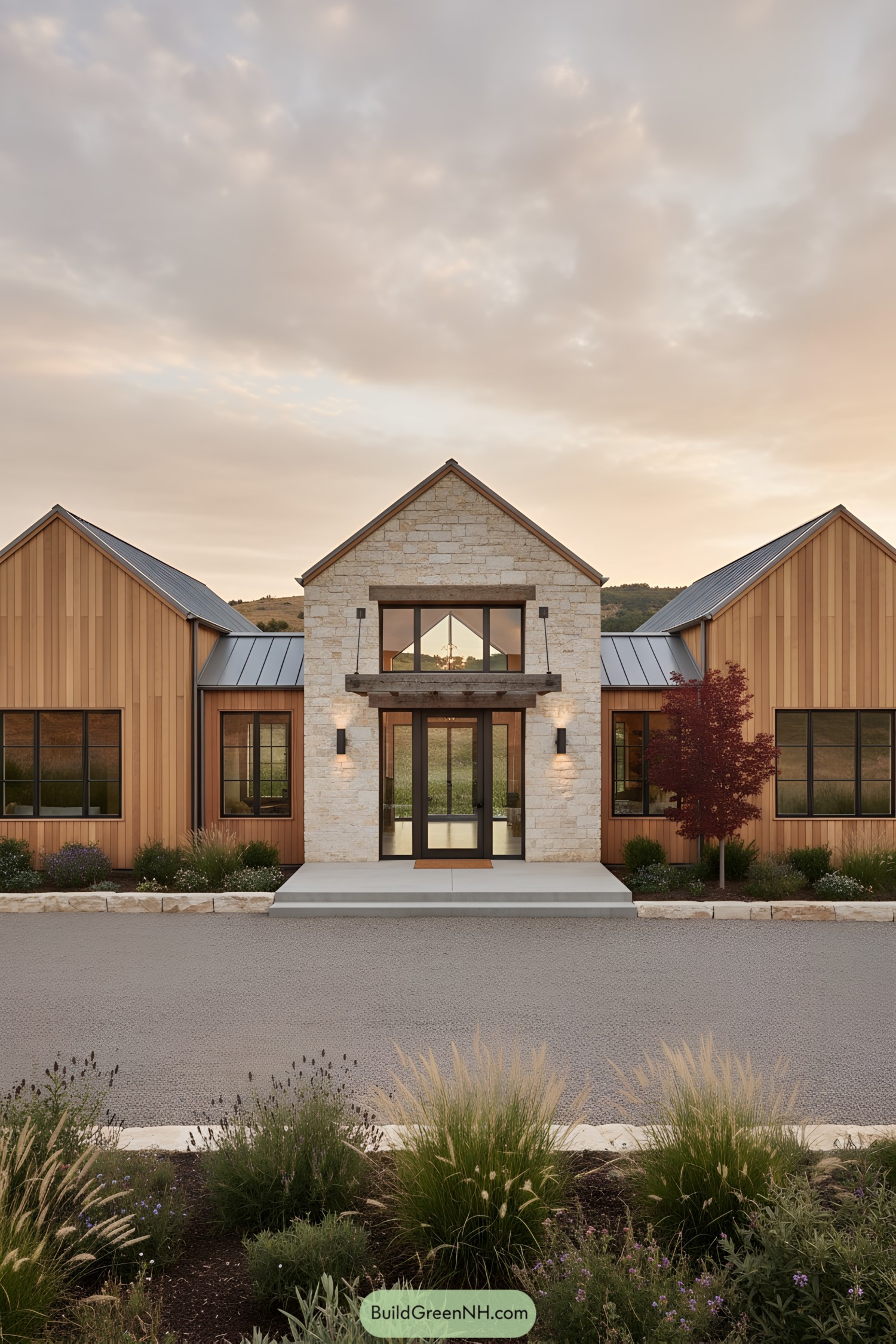
A crisp gabled core in pale limestone anchors flanking cedar volumes, tying rustic texture to a clean, modern frame. Large black-framed windows and a steel awning cue that yes, this ranch reads contemporary without trying too hard.
We leaned into agrarian forms, then dialed up craft: standing-seam metal roofs, deep overhangs, and a glassy entry that pulls daylight clear through the plan. That central stone mass matters—thermal mass for comfort, a visual hinge for symmetry, and honestly, the calm heart the whole layout orbits.
Warm Cedar Porch Ranch
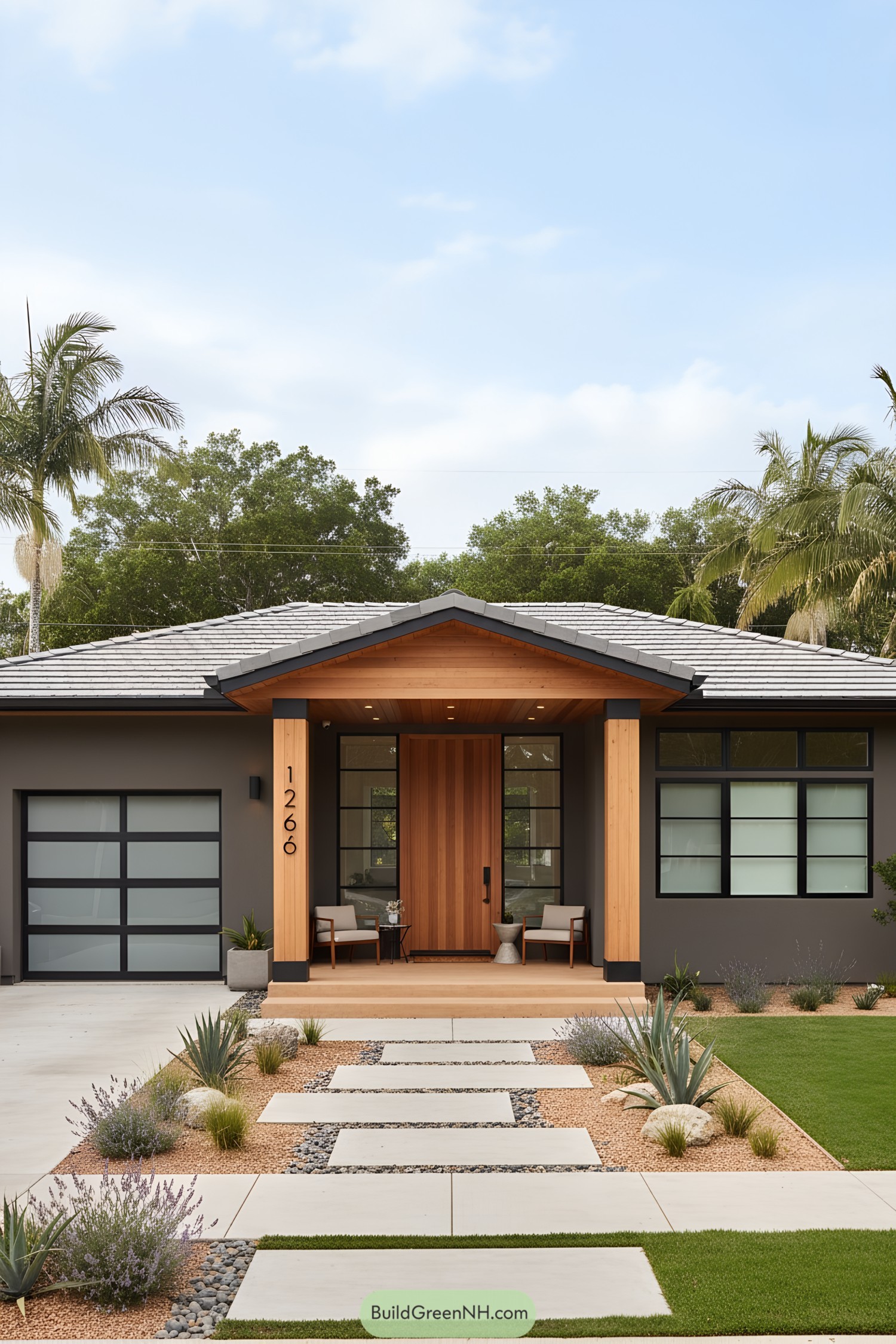
This low-slung beauty leans into warm cedar, matte charcoal stucco, and crisp black-frame windows for a look that feels both grounded and a touch dressy. The broad gabled porch creates a gracious pause at the door, with twin lounge chairs hinting at slow mornings and neighborly chats.
We pulled cues from coastal modernism and desert-friendly landscaping—hence the floating concrete pads, river stones, and drought-wise plantings that keep maintenance calm. Oversized glass garage doors echo the window grids, while the wide plank pivot door anchors the entry, delivering scale, shelter, and a little drama without trying too hard.
Solar Screened Facade Ranch
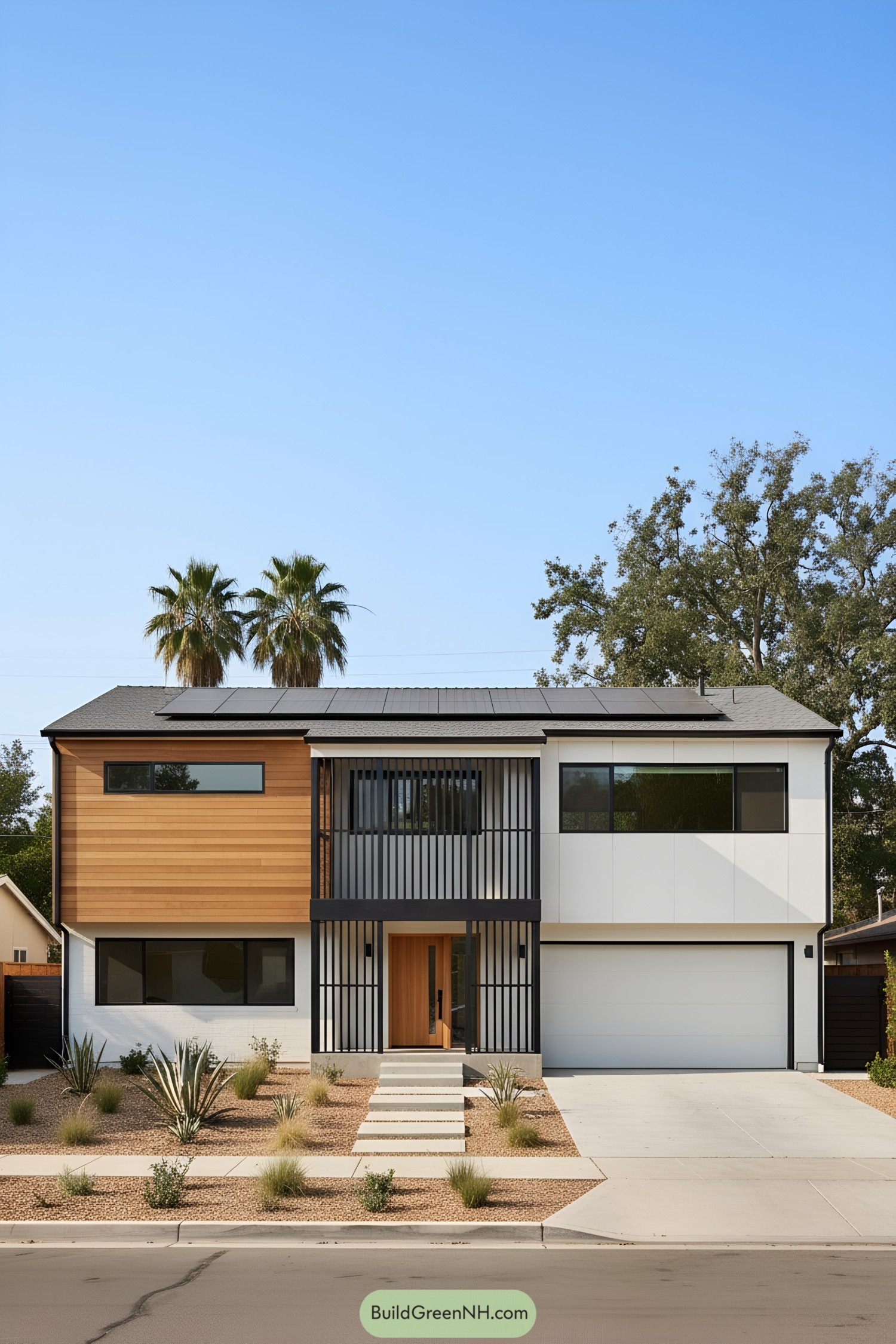
This one leans into clean geometry—cedar siding, smooth white panels, and a bold black screened porch that frames the entry with a little drama. We chased a sun-belt vibe, pairing slim horizontal windows with deep overhangs so rooms stay bright without the glare.
Up top, discreet solar arrays power the daily rhythm, because good looks shouldn’t waste watts. The xeriscape out front isn’t just pretty; it’s low-water, low-fuss, and guides you along floating concrete steps to that warm wood door—an inviting pause before home.
Pin this for later:
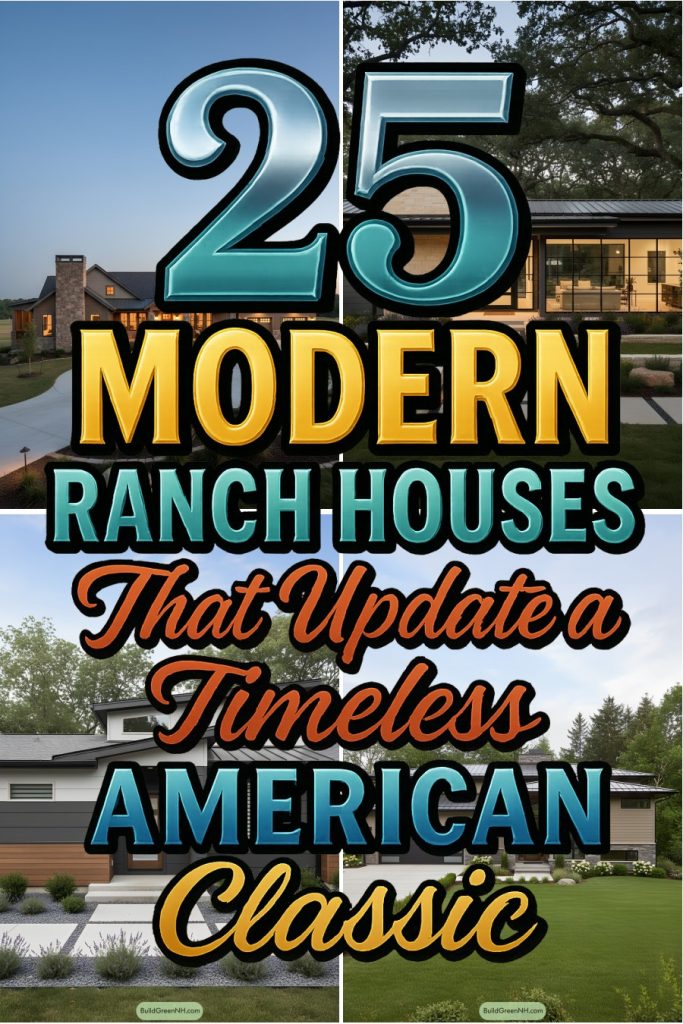
Table of Contents


