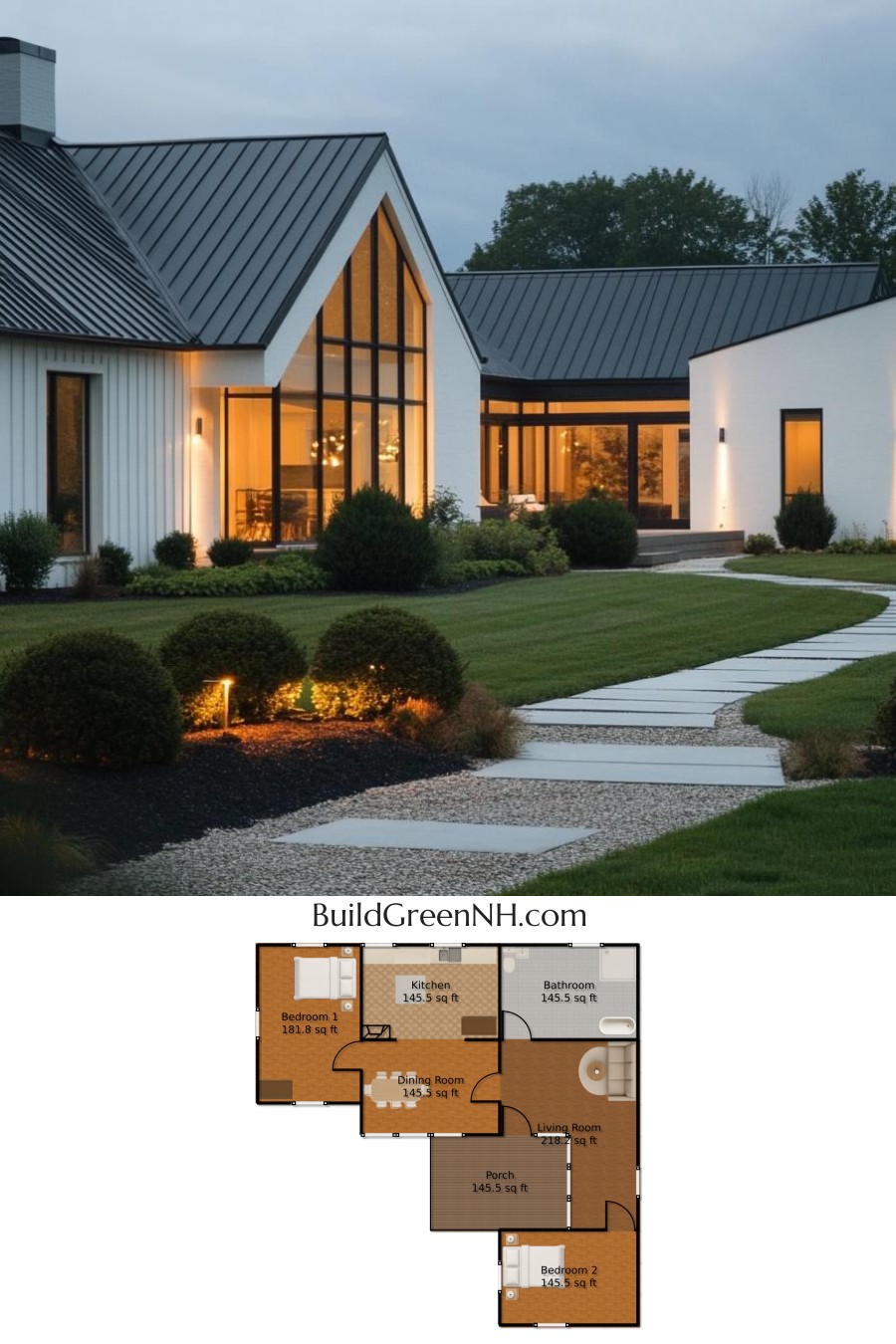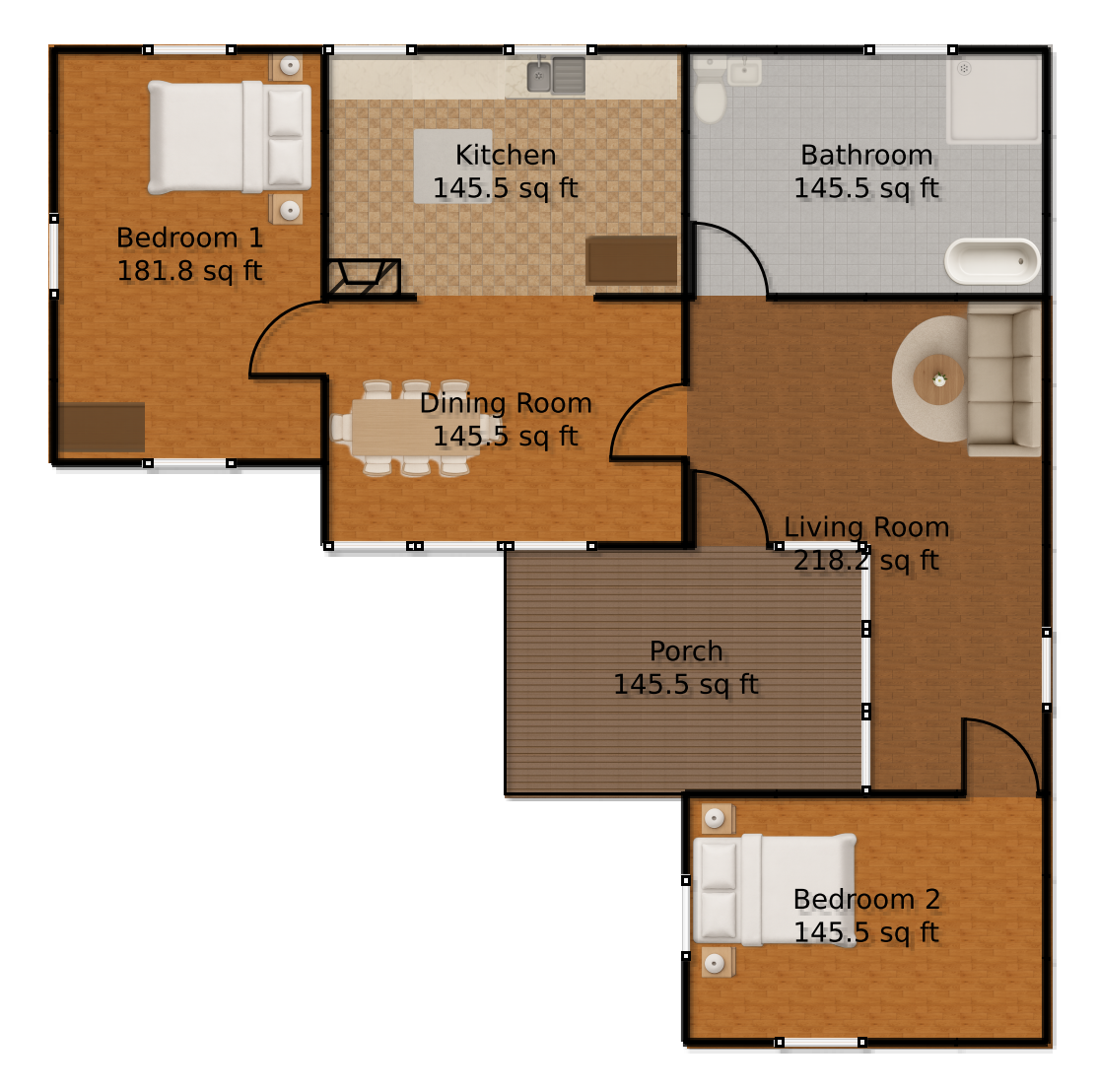Last updated on · ⓘ How we make our floor plans

Marvel at this striking modern house design! With its angular architecture and clean lines, the facade is a masterpiece of elegance. The white siding provides a classic yet contemporary look, perfectly complemented by black-framed windows.
A sleek metal roof tops the structure, hinting at a cozy interior that’s weather-ready. Whether you’re ready to host a garden party or just watch the rain roll off that efficient slope, this house has you covered—literally.
These are floor plan drafts, hot off the digital presses, and ready for your perusal. Feel like the architect of your own domain! Download them as printable PDFs and start planning how you’ll avoid stepping on stray LEGO bricks.
- Total area: 1127 sq ft
- Bedrooms: 2
- Bathrooms: 1
- Floors: 1
Main Floor


Prepare to be impressed by the main floor’s smart design, spanning 1127 sq ft, which is just over a thousand reasons why you’ll love it. First up, the Dining Room is 145 sq ft of culinary possibilities. Picture dinner parties even if you never throw them. Next, the Kitchen also at 145 sq ft, strategically located for easy access to midnight snacks.
The Living Room stretches over 218 sq ft, offering ample space for both your comfiest couch and inevitable Netflix binges. The Bathroom matches the dining room in size at 145 sq ft—with enough room for life’s essentials and maybe a singing-in-the-shower performance or two.
Step onto the Porch, a generous 145 sq ft. It’s where hot cocoa meets cool breezes. The Bedroom 1 is 182 sq ft of nap-inducing tranquility. Finally, Bedroom 2 offers 145 sq ft, ready to host dreams or perhaps a mild case of snoring.
Table of Contents




