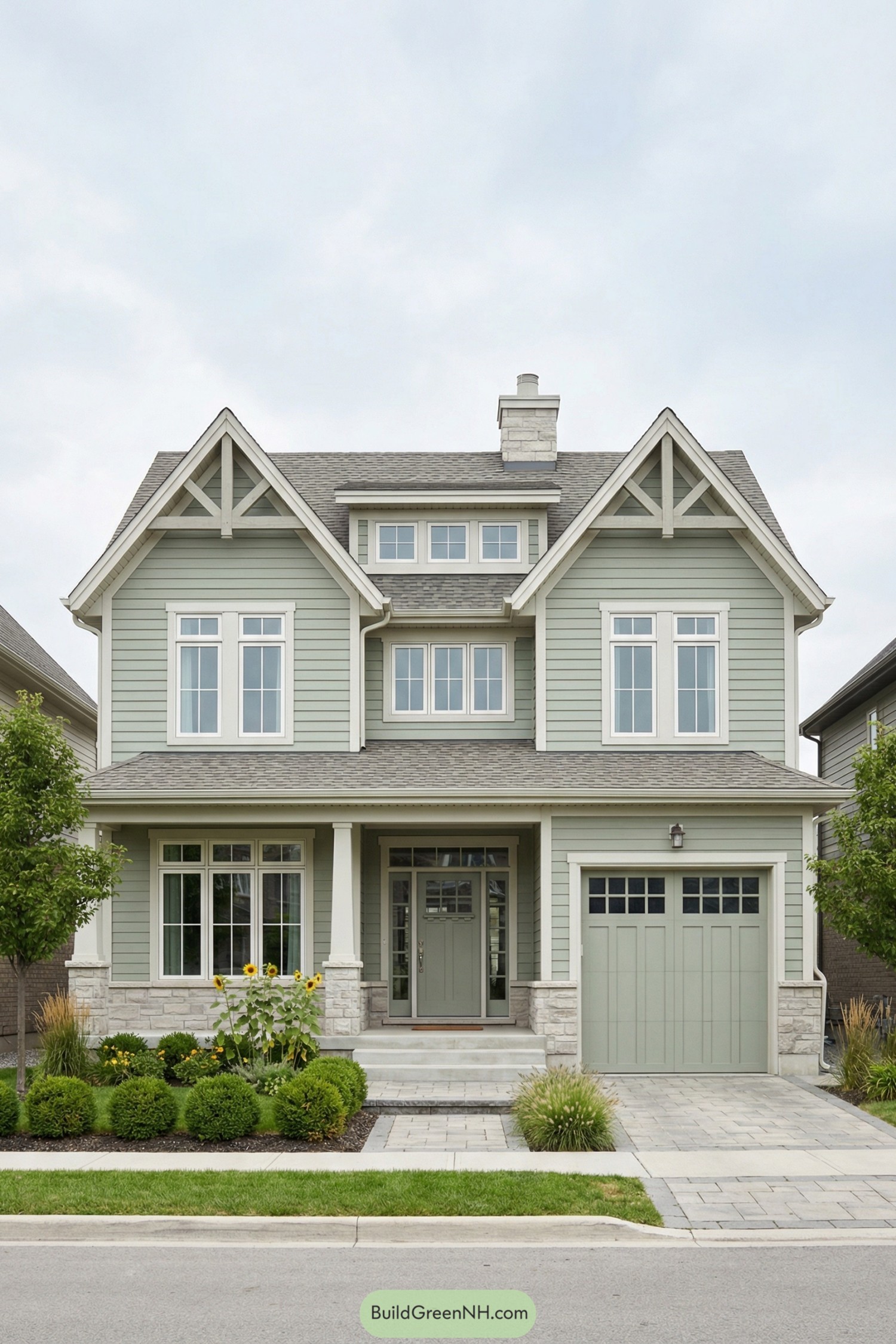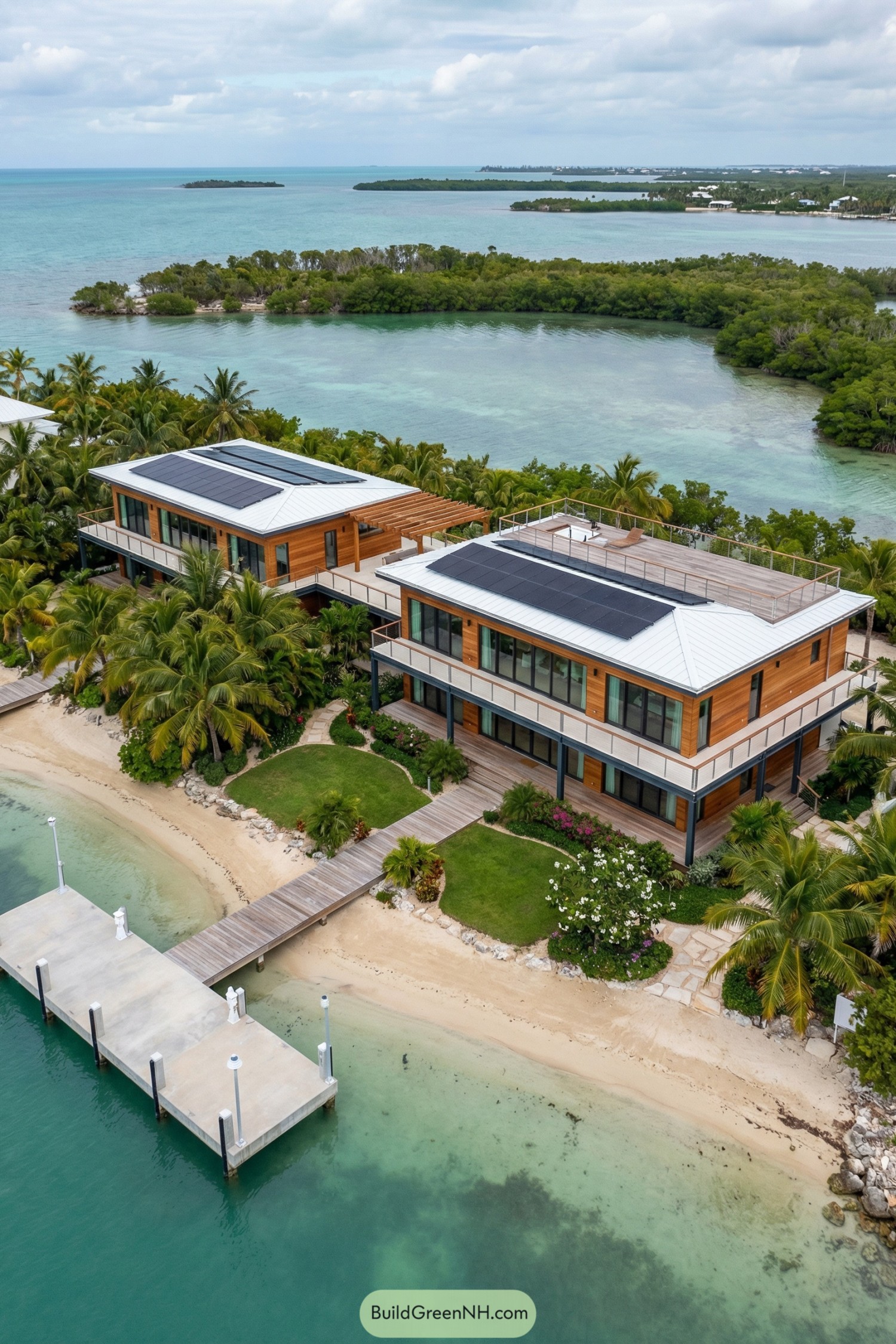Last updated on · ⓘ How we make our designs
Check out our modern minimalist bungalow designs where we try to balance clean lines, natural light, and efficient use of small space.
Minimalist bungalows aren’t about having less, they’re about having just enough of the right things. We went for the efficient use of space in sunlit rooms with clean lines, honest materials, and layouts let you breathe. Think warmth without the clutter, character without the noise.
Our inspirations came from Scandinavian restraint, Japanese clarity, and the quiet poetry of local landscapes. We borrowed light from big skies, textures from natural timber and stone, and layouts from the way people actually live.
Here, the flow you feel, not just what you see matters the most. Spaces that work hard while looking effortless and details that actually have use. Because minimalism doesn’t mean hiding your mess under the bed (we tried).
Warm Cedar Glass Box
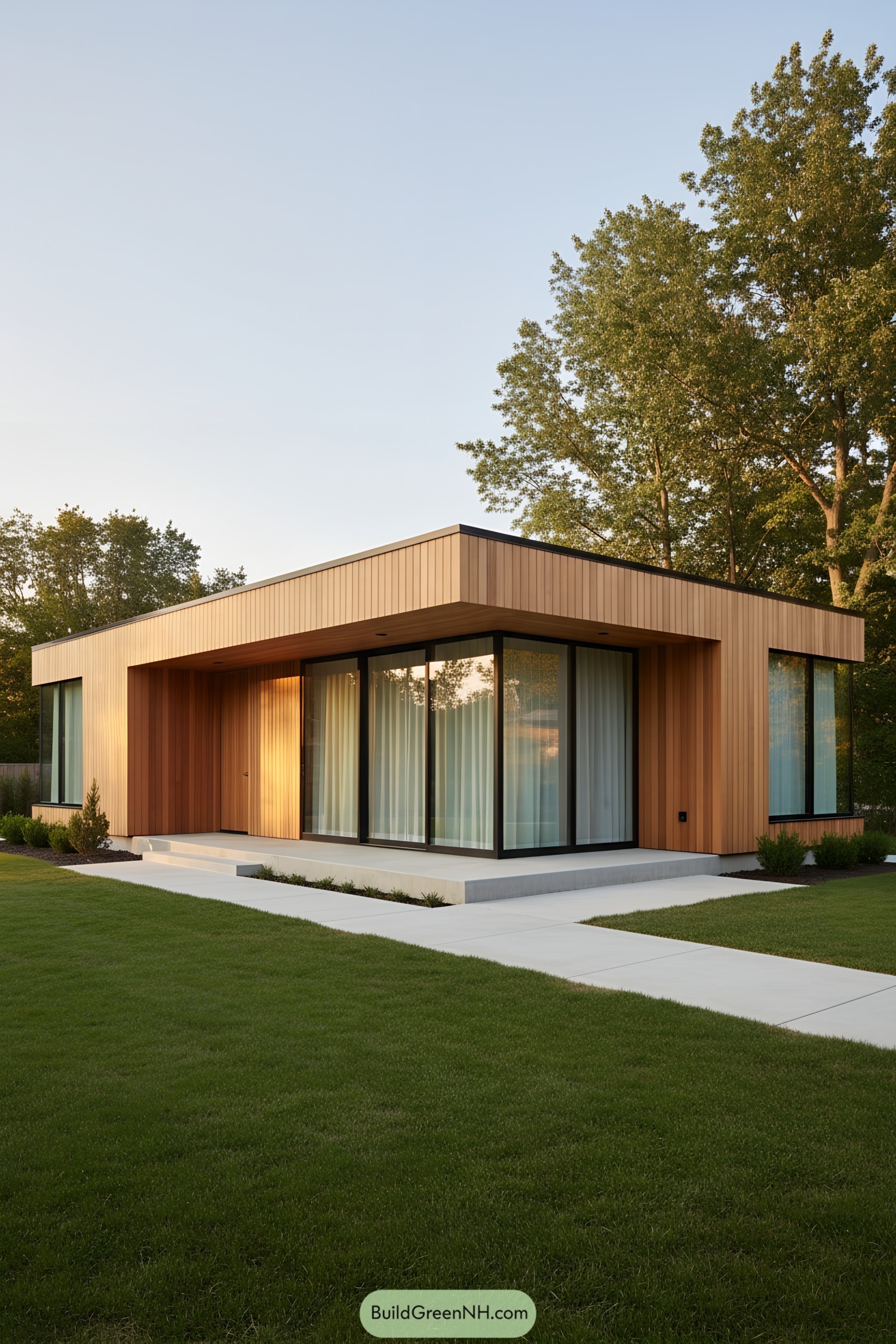
This flat-roofed bungalow uses warm vertical cedar cladding wrapped around deep overhangs, giving shade and that cozy, cabin-but-make-it-modern vibe. Floor-to-ceiling glazing in slim black frames links indoors to the lawn, so daylight does most of the heavy lifting.
The plan is a clean rectangle with an inset entry porch, creating a welcoming pocket and weather protection without extra fuss. Concrete plinths and crisp walkways ground the form, while the restrained palette keeps maintenance low and the architecture quietly confident—no shouting, just good bones.
Palm-Lined Horizon Canopy
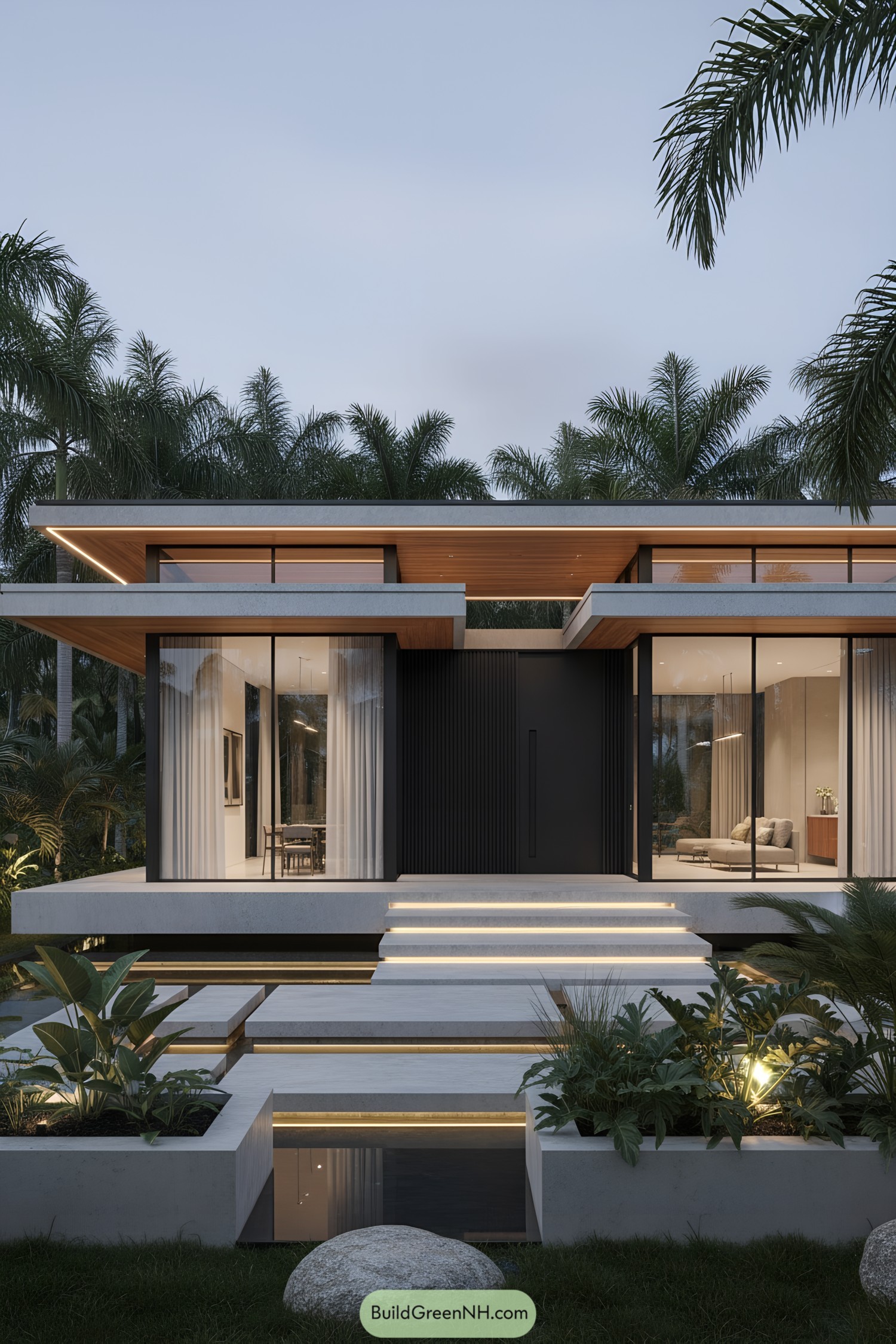
Layered roof planes stretch outward like calm wings, using slim soffit lighting to trace the silhouette at dusk. Full-height glazing slides open to dissolve boundaries, while the matte-black entry core anchors the lightness so it doesn’t feel like a tent about to drift off.
A stepped plinth hovers over reflecting pools and planters, guiding you in with warm tread lighting—because drama is allowed at the front door. Materials stay honest: concrete, cedar, and glass doing exactly what they’re good at, delivering shade, thermal mass, and generous views without fuss.
Lantern Eaves Garden Bungalow
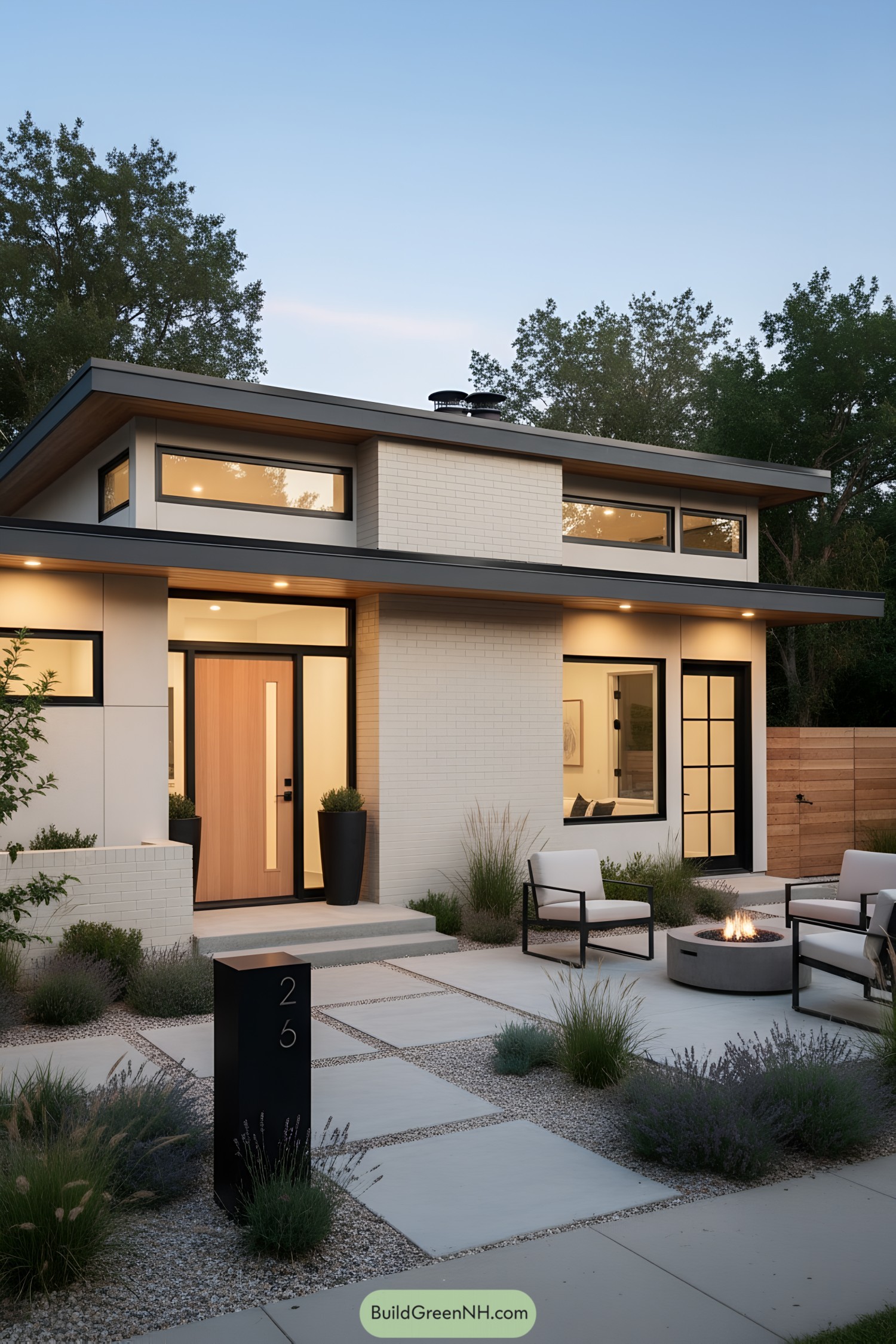
Low-slung rooflines float over a crisp mix of white brick and smooth panels, with black-framed glazing threading light through the plan. That slim clerestory band is no ornament; it pulls in soft daylight while guarding privacy like a polite bouncer.
A cedar-accented entry warms the monochrome palette, echoing the horizontal wood fencing out back. Generous overhangs shade glass and walls, cutting glare and heat gain, so the patio stays comfy even when the fire pit’s stealing the show.
Sunlit Cubes Entry House
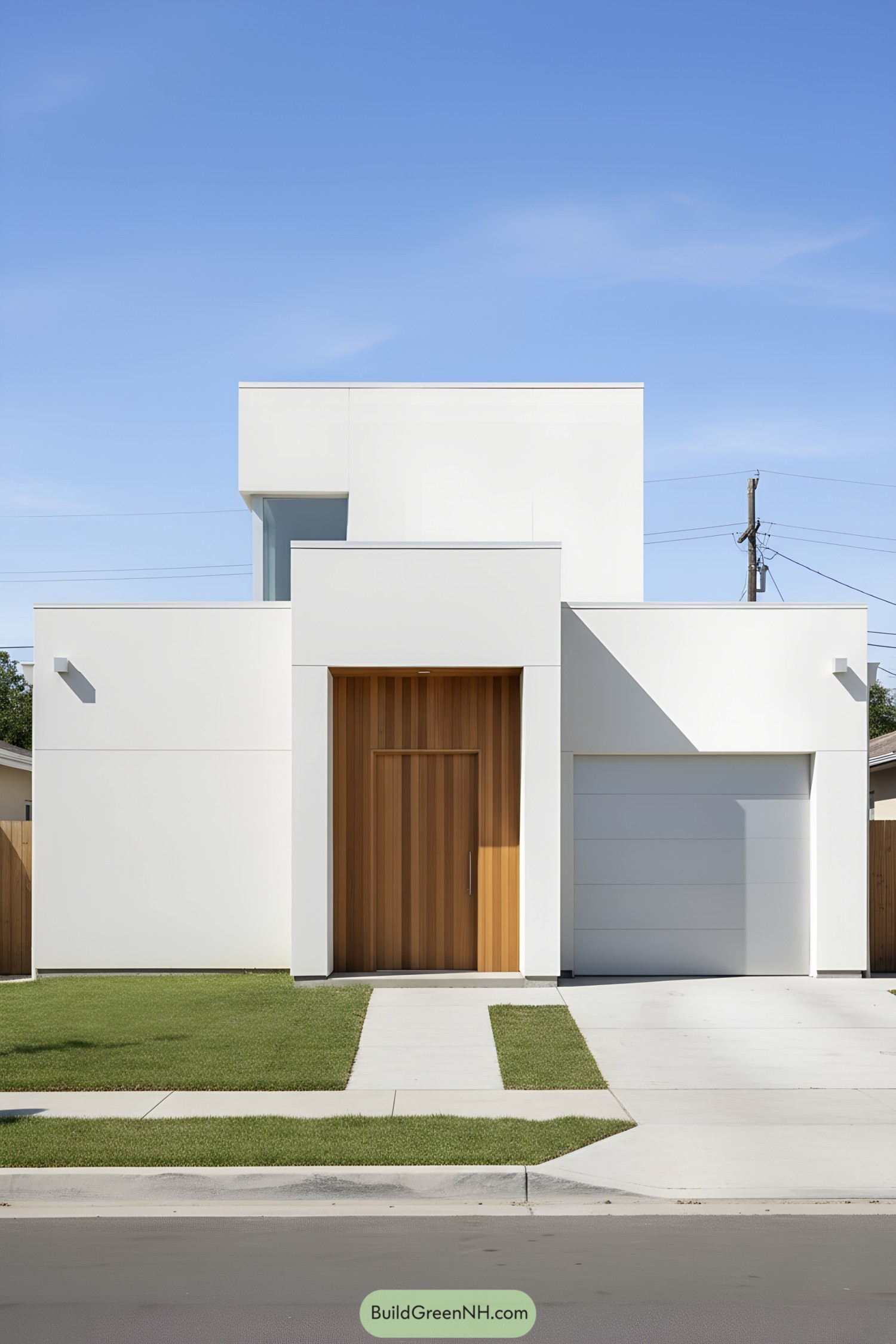
A stacked composition of crisp white volumes frames a warm cedar entry that feels like a modern embrace. The offset second level casts deep shadows, sculpting the facade throughout the day—like a sundial that actually pays rent.
Flush panels, concealed gutters, and a garage door aligned to the grid keep the elevation calm, so the timber doorway becomes the singular focal point. The flat roofs and tight eaves cut wind and heat gain, while the recessed portal shields visitors and quietly boosts energy performance.
Terrace Beacon Skyline Bungalow
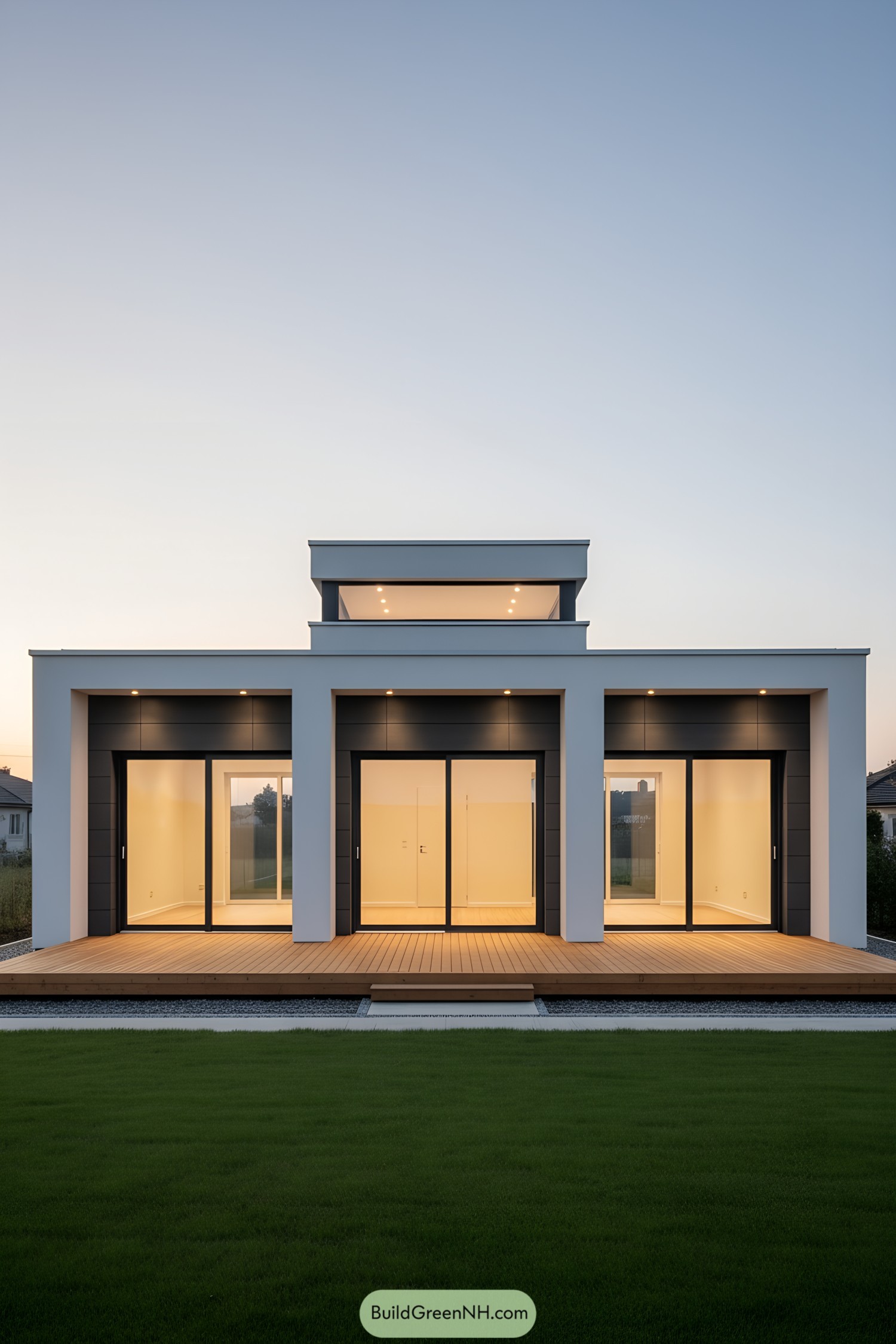
Clean, rectilinear volumes step up to a clerestory lantern that washes the core with soft, even daylight. Deep portal frames and a low-slung deck stretch the façade horizontally, so the place feels calm before you even open a door.
Sliding glass walls erase boundaries and stack neatly, giving you cross-ventilation and that quiet indoor-outdoor rhythm we all secretly crave. The dark inset cladding sharpens the edges, adds depth, and hides the tracks and lighting so the architecture does the talking, not the hardware.
Linear Porch Lightscape
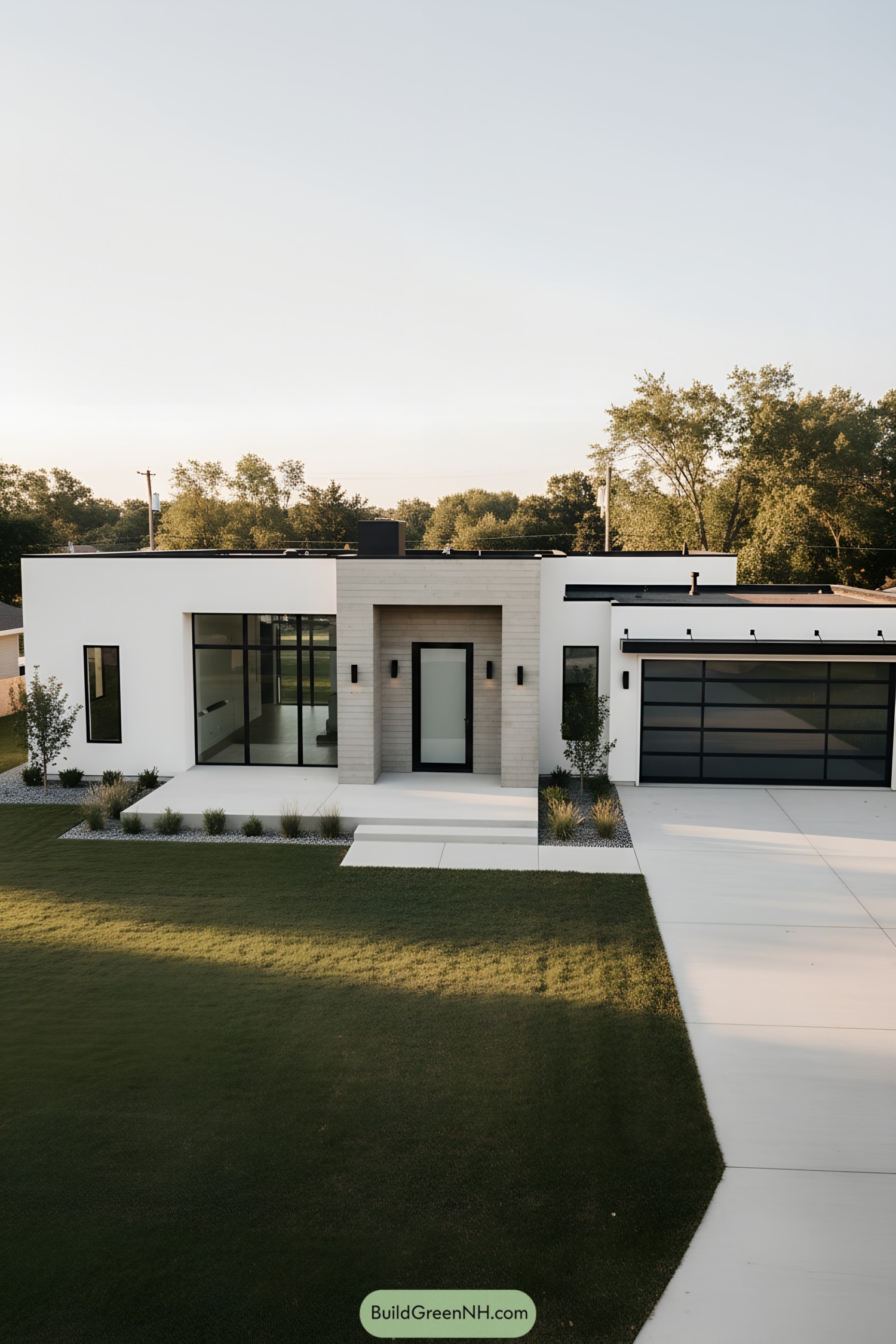
A crisp white volume is anchored by a recessed cedar-clad entry, flanked by tall, pencil-thin windows and a generous glass wall. The black-framed glazing and frosted front door balance privacy with daylight, because no one wants to live in a fishbowl—just a well-lit one.
A low, flat roofline and stepped concrete walk create a calm, horizontal rhythm that makes the house feel grounded and effortless. The garage’s translucent paneled door mirrors the main glazing, tying the facade together while softening car storage into part of the composition.
Silhouette Porch Linear Bungalow
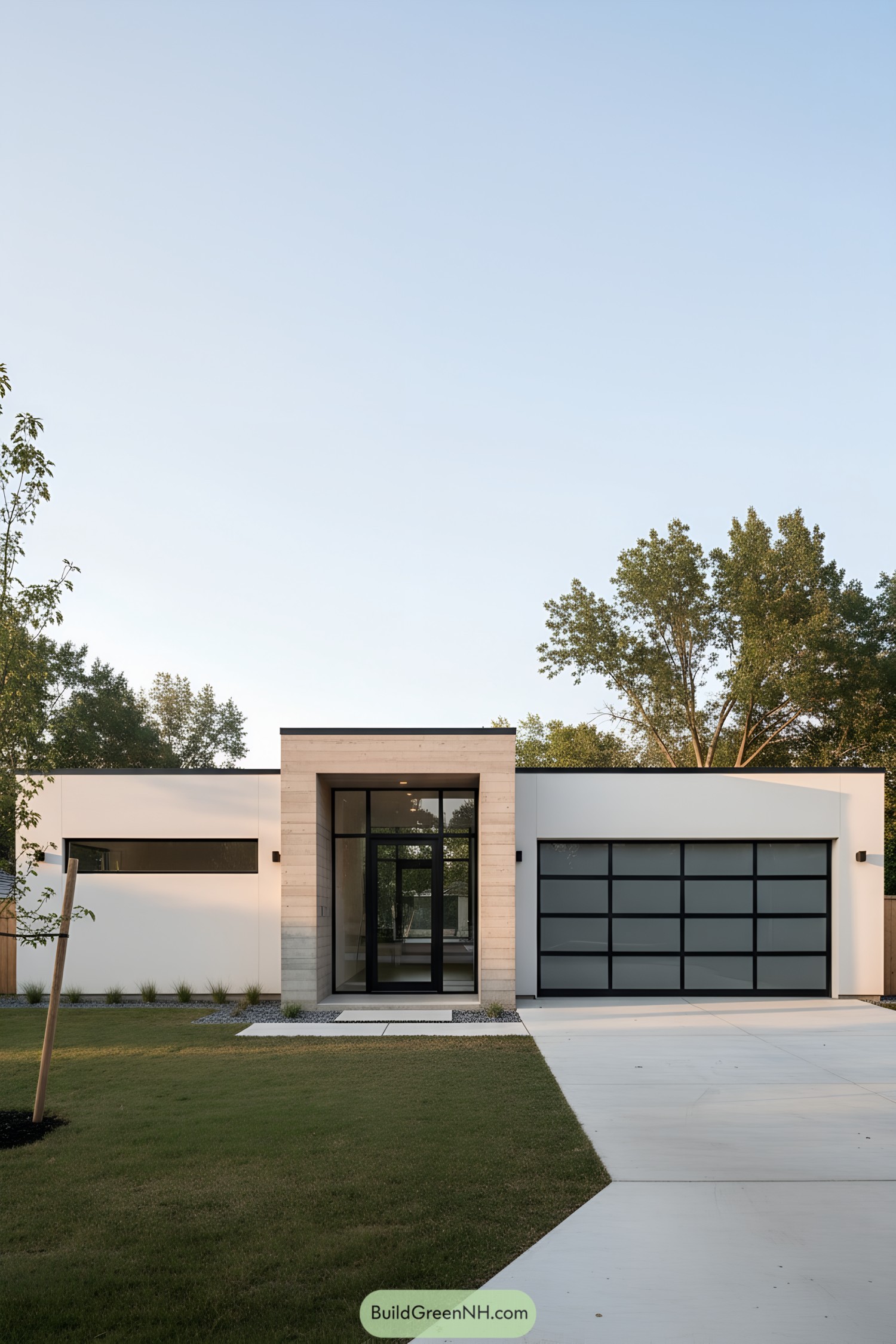
A crisp, single-story volume uses a recessed entry portal to frame the view and give the façade calm rhythm. Black aluminum mullions punch through the white planes, letting daylight pour deep inside without turning the interior into a fishbowl.
Flat roofs and long horizontal windows nod to mid-century modern lines, but the palette is contemporary—smooth stucco, sand-toned concrete, and frosted garage panels. The simple geometry isn’t just for looks; it organizes circulation, hides clutter, and makes maintenance as easy as a Sunday nap.
Stepped Shedlight Garden Bungalow
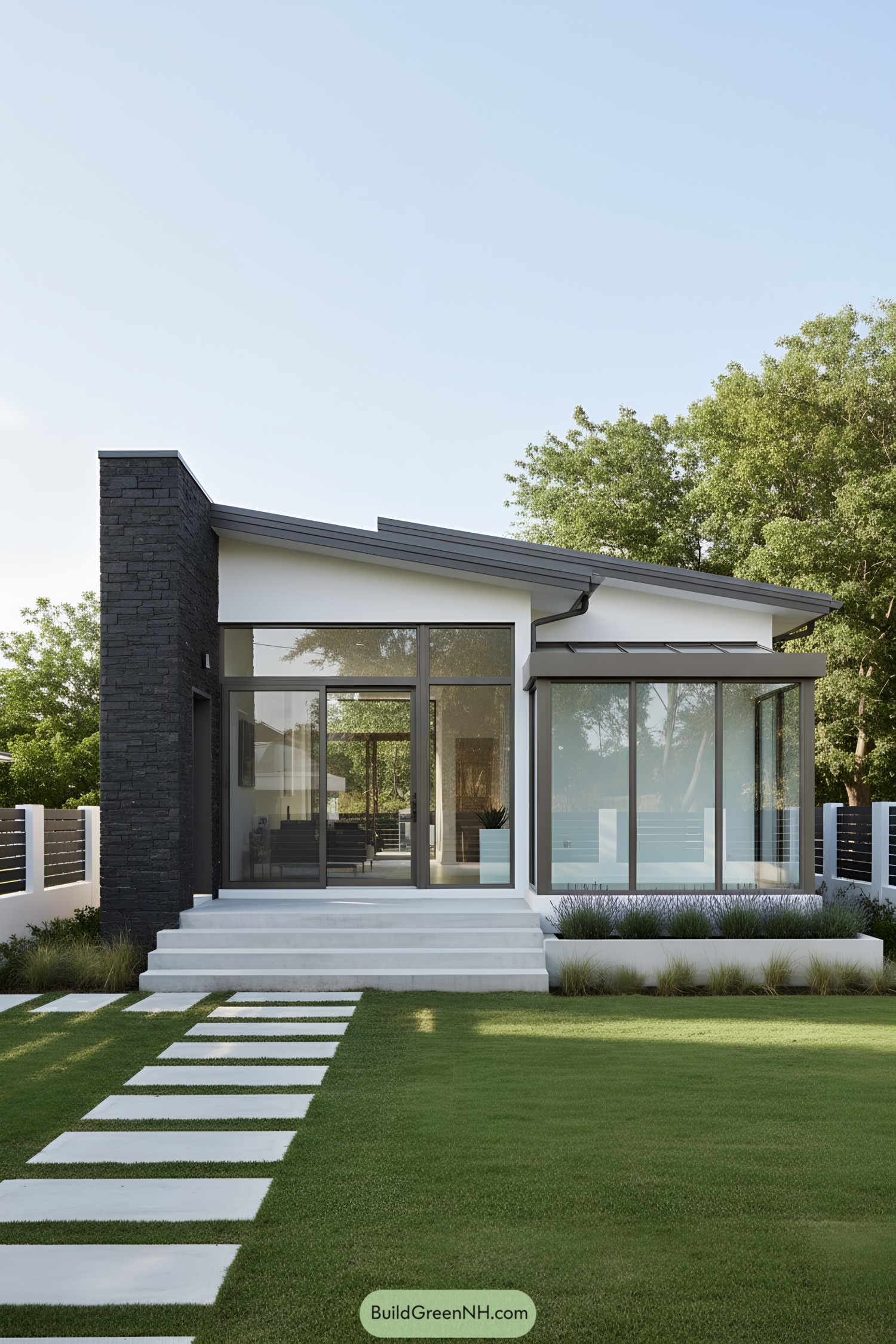
A crisp shed roof steps upward, pulling light across a living zone wrapped in full-height glazing. Dark stone at the chimney grounds the white volumes, giving the composition a calm, modern spine.
Thin mullions, deep eaves, and a slim canopy are doing quiet heavy lifting—controlling glare, framing views, and keeping rain off the threshold. A floating stair and rectilinear pavers extend the geometry into the landscape, because the path should feel like part of the plan, not an afterthought.
Slate Ribbon Poolside Retreat
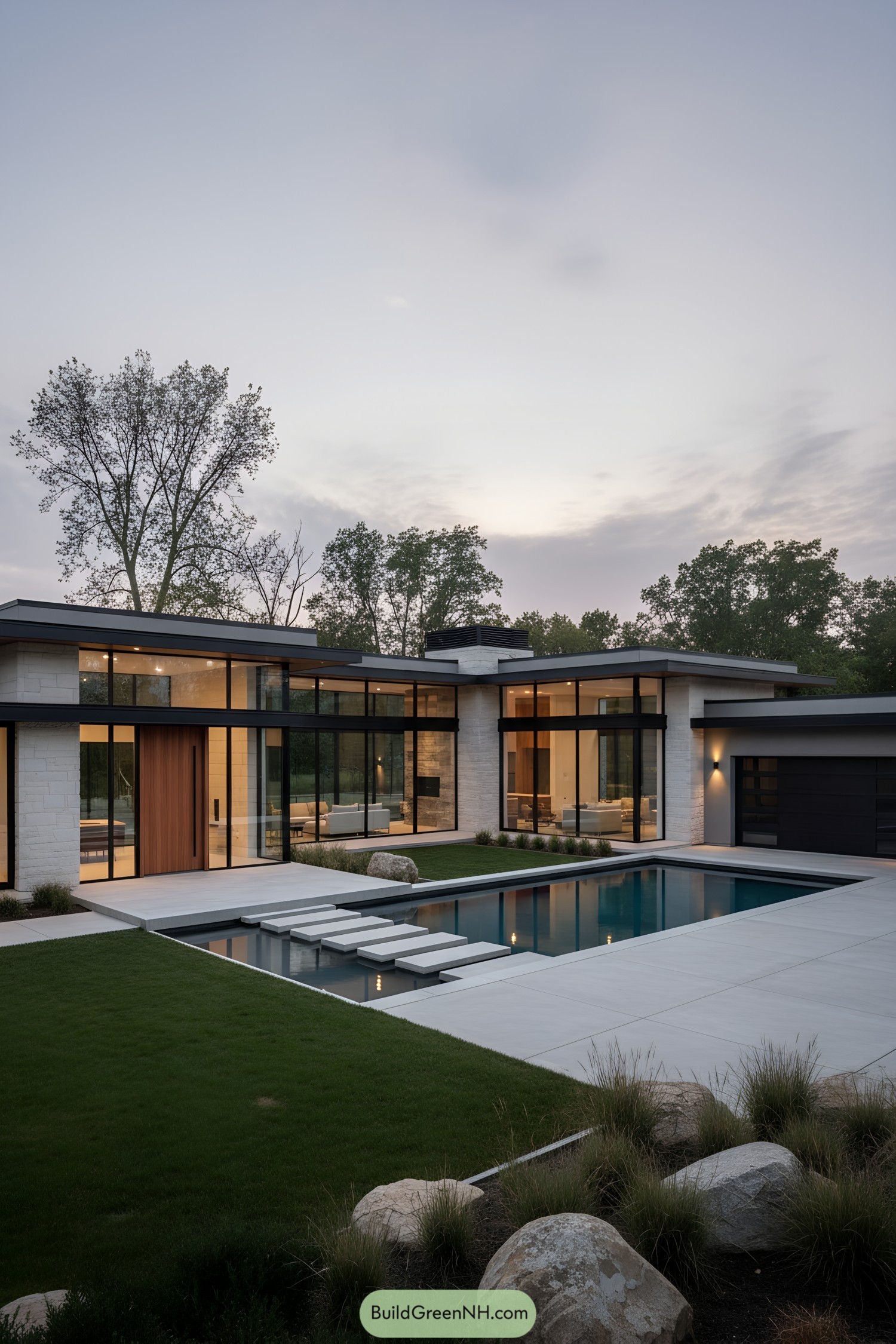
This low-slung plan stitches pavilions around a mirror-like pool, using deep overhangs and razor-thin fascias to tame sun and glare. A band of clerestory glass floats the roofline, so daylight washes interiors without turning the place into a greenhouse.
Stone panels, warm vertical wood at the entry, and black steel frames balance soft tactility with crisp lines—yin meets yang, but with better insulation. Floating concrete treads skim the water, turning a simple crossing into a daily little ritual, while the courtyard layout keeps living zones connected yet calm.
Verdant Eaves Portico House
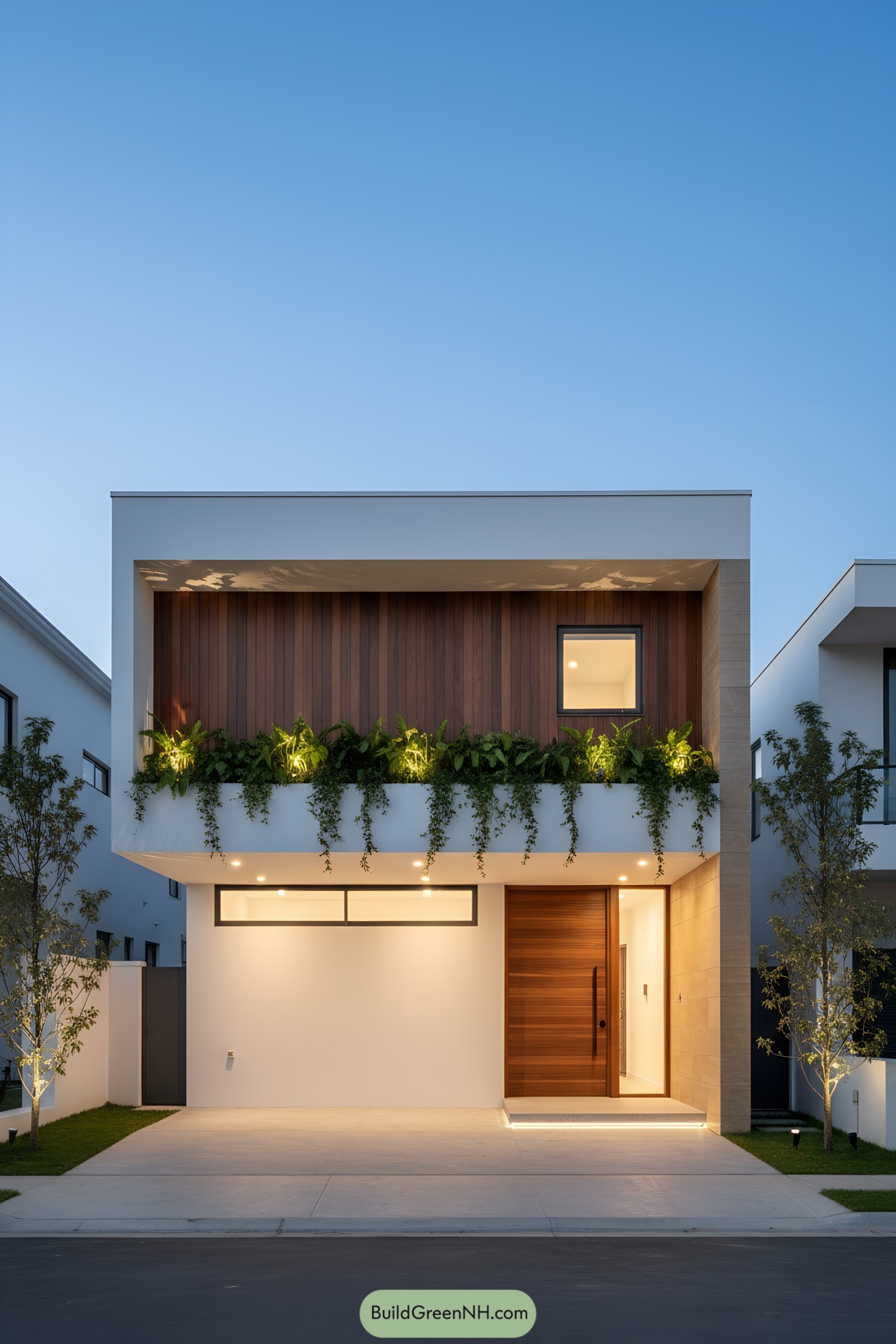
A deep, rectilinear canopy frames a warm cedar-clad upper volume, while a ribbon of greenery softens the edges and cools the facade. The oversized pivot door and recessed lighting create a calm, gallery-like threshold—no red carpet needed.
The balcony planter doubles as a living shade, filtering western sun and adding privacy without heavy screens. Clean stucco planes and tight joints keep the composition crisp, letting the texture of timber and vines do the talking.
Courtyard Mirror Grove House
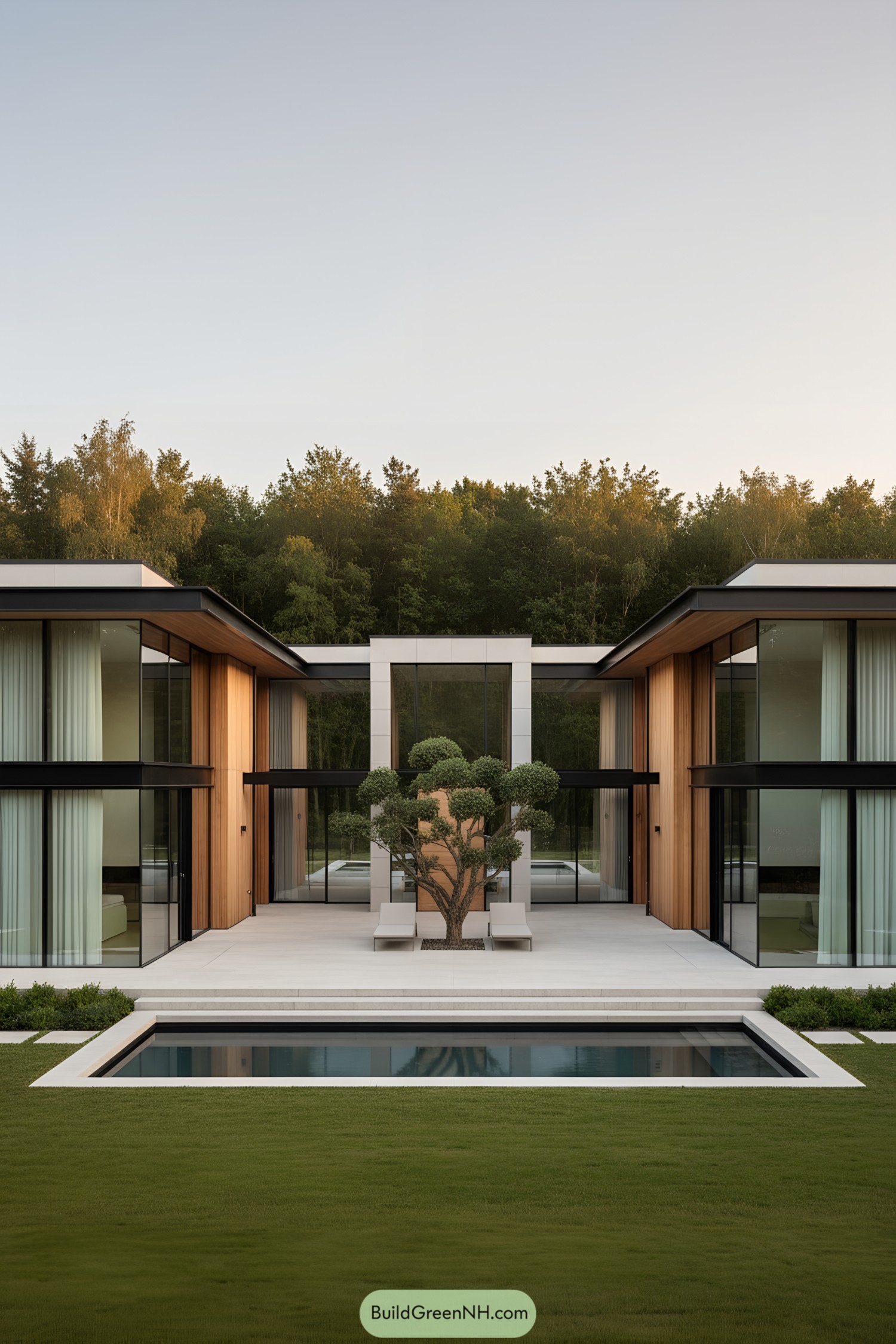
Two wings frame a central courtyard, their cedar cladding and black steel lines crisp against floor‑to‑ceiling glass. The axial layout centers on a sculpted tree, creating a calm focal point and a gentle pause between indoors and the reflecting pool.
Proportions are disciplined—thin roof planes, deep reveals, and transparent bridges regulate light while keeping views unbroken. It borrows from Japanese courtyard logic and mid‑century rigor, because calm happens when structure and landscape politely shake hands.
Timber Veil Skylight Bungalow
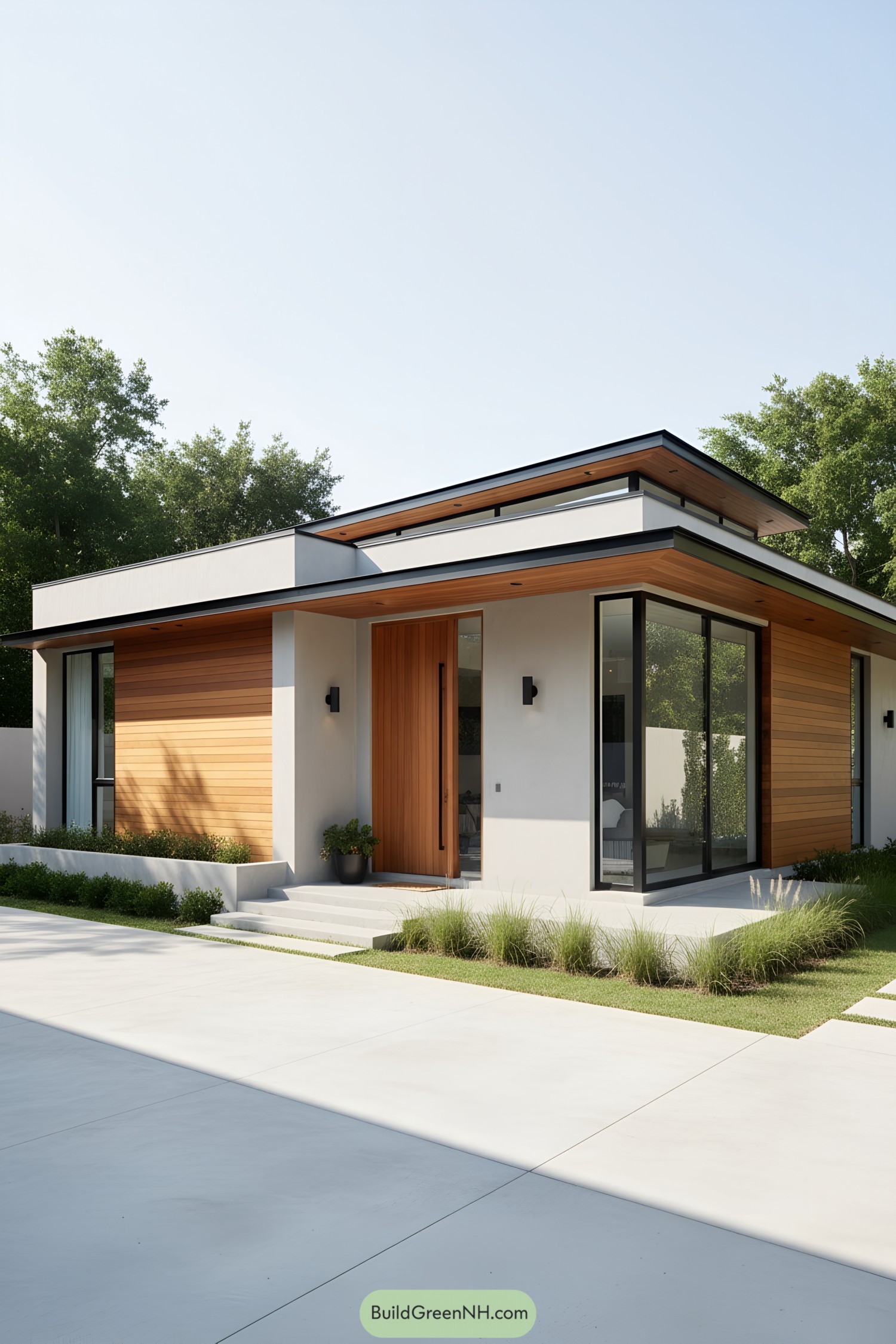
Clean planes, cedar warmth, and a floating roofline give the bungalow a calm, low-slung presence. The slim clerestory band sneaks in daylight like a polite neighbor, brightening the core without glare.
Black-framed sliders and a deep wood entry door anchor the façade, while the extended overhangs temper heat and shed rain efficiently. Simple landscape ribbons of grasses and concrete steps guide arrival, keeping maintenance easy and the vibe pleasantly un-fussy.
Courtyard Driftline Glass Retreat
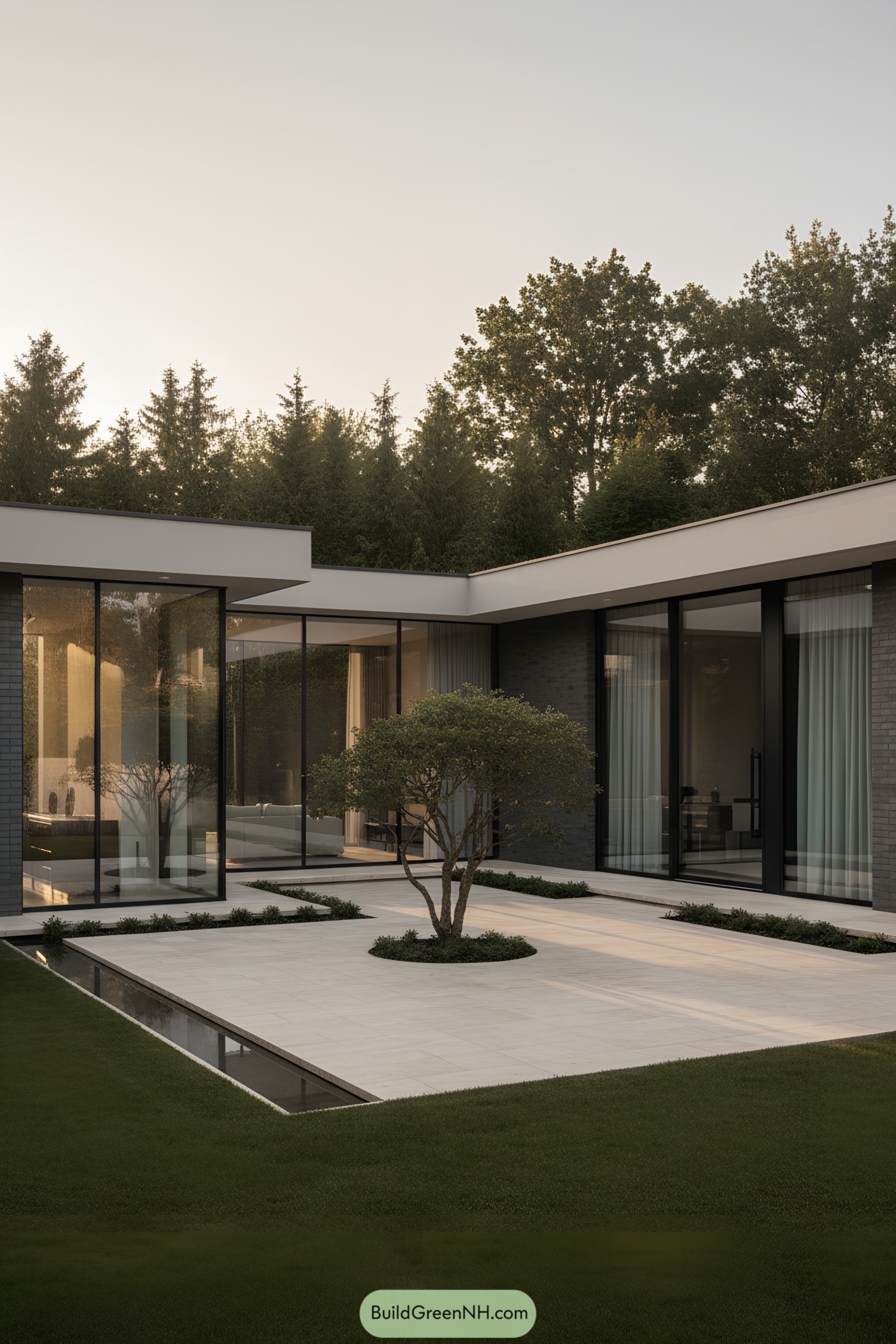
Broad roof planes hover over slim black-framed glazing, setting up a calm, low-slung profile that hugs the landscape. The quiet courtyard centers everything, with a single sculpted tree doing more for serenity than a dozen fountains ever could.
The plan celebrates cross-views and daylight, using floor-to-ceiling corners of glass to dissolve boundaries between rooms and garden. Shallow reflecting channels stitch the stone terrace to the lawn, cooling the microclimate and making those long summer evenings feel just a touch longer.
Desert Canopy Serenity House
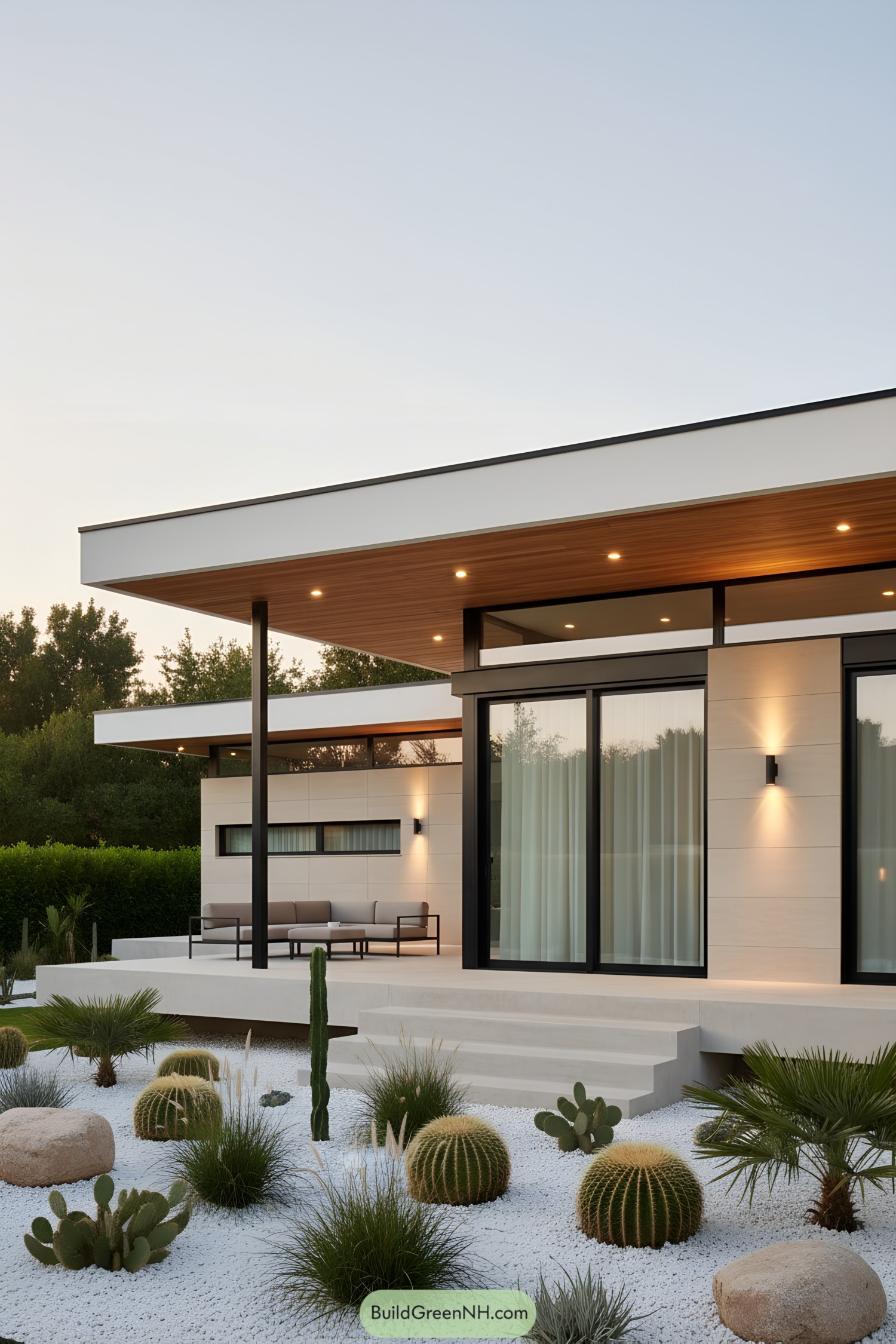
A deep floating roof shades generous glass walls, letting the living spaces glow softly at dusk while keeping heat at bay. The black steel posts punctuate the facade with a crisp rhythm, giving the canopy a light, almost wing-like presence.
Inside-out continuity is the real driver here, with floor-to-ceiling sliders stacking away to blend lounge and terrace like good neighbors sharing a fence. The drought-tolerant garden—cactus, barrel succulents, and pale gravel—frames the plinth steps, cutting water use and spotlighting the home’s clean, horizontal geometry.
Obsidian Porch Zen Bungalow
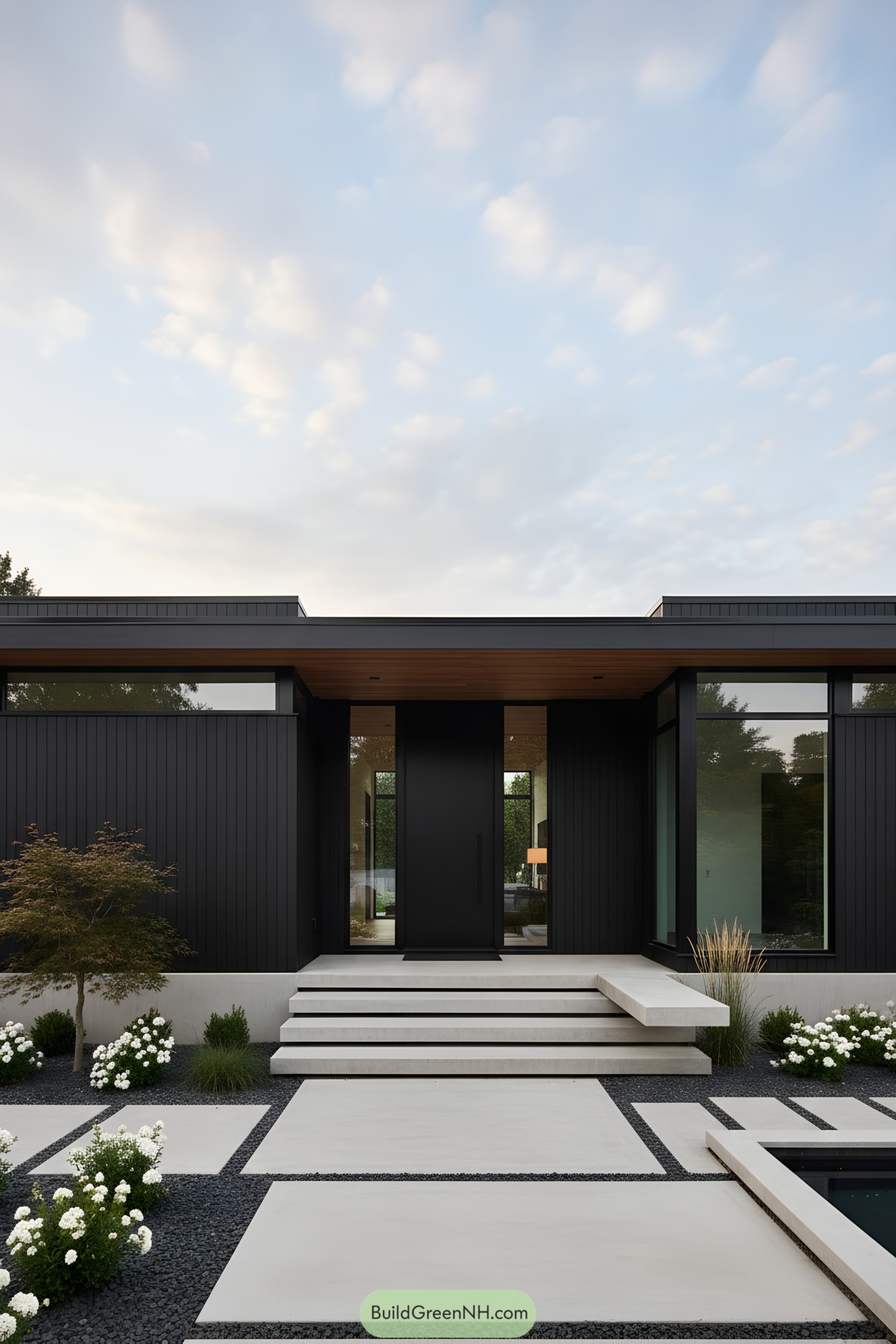
Clad in vertical matte-black siding, the form reads as a low, confident bar punctuated by floor-to-ceiling glazing and a deep, wood-lined porch. The long horizontal roofline and crisp reveals play up calm proportions, letting shadow and light do most of the decorating work—cheap labor, highly effective.
Floating concrete treads and slab pavers step you through a raked gravel forecourt, a quiet nod to Japanese stroll gardens. Slim window clerestories, a sheltered entry, and thermally broken frames balance privacy with daylighting, so it feels serene without living like a cave.
Tilted Eave Timber Entry
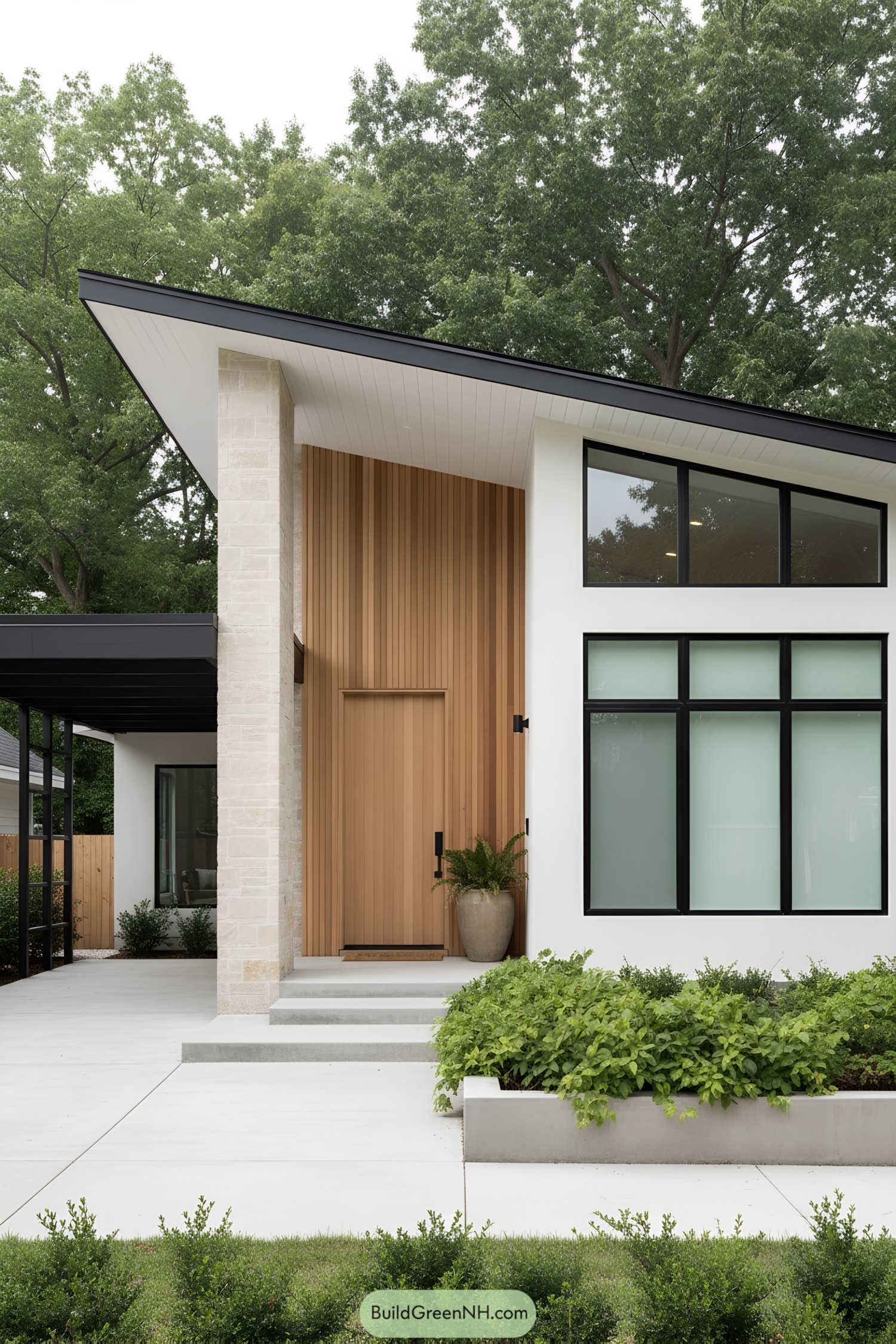
A crisp skewed roofline slices over a deep cedar entry, creating drama without shouting about it. Black-framed glazing contrasts the white stucco, while a pale stone pier grounds the composition and quietly says, yes, this is the front door.
The layout borrows from mid-century shed forms, then cleans them up for today—bigger overhangs, leaner lines, and privacy glass where you need it. Planter-edged steps widen into a concrete forecourt, guiding arrival and shedding water gracefully, because beauty and function should share the same key.
Gabled Frame Lightwell Cottage
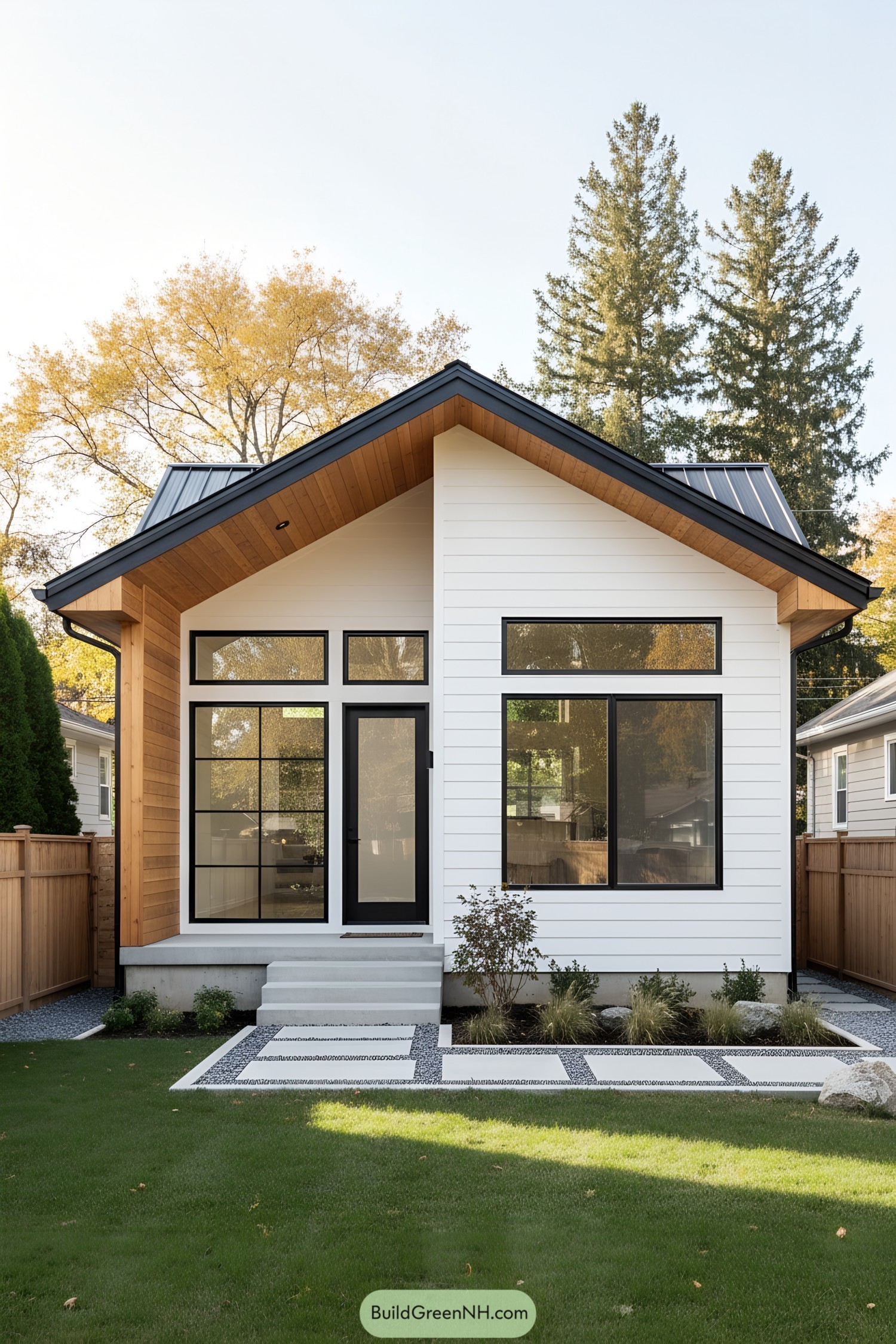
A clean gable frames a simple box, using crisp white siding and warm cedar soffits to balance cool and cozy. Large, black-trimmed windows punch through the facade, pulling daylight deep inside and giving the small footprint big-room energy.
The entry steps align with a gridded stone forecourt, a little wink to Japanese garden order without getting fussy. Overhangs are tuned for shade and rain protection, so the porch stays dry and the interiors don’t overheat—pretty and practical, like good shoes.
Breeze-Lined Stone Courtyard Bungalow
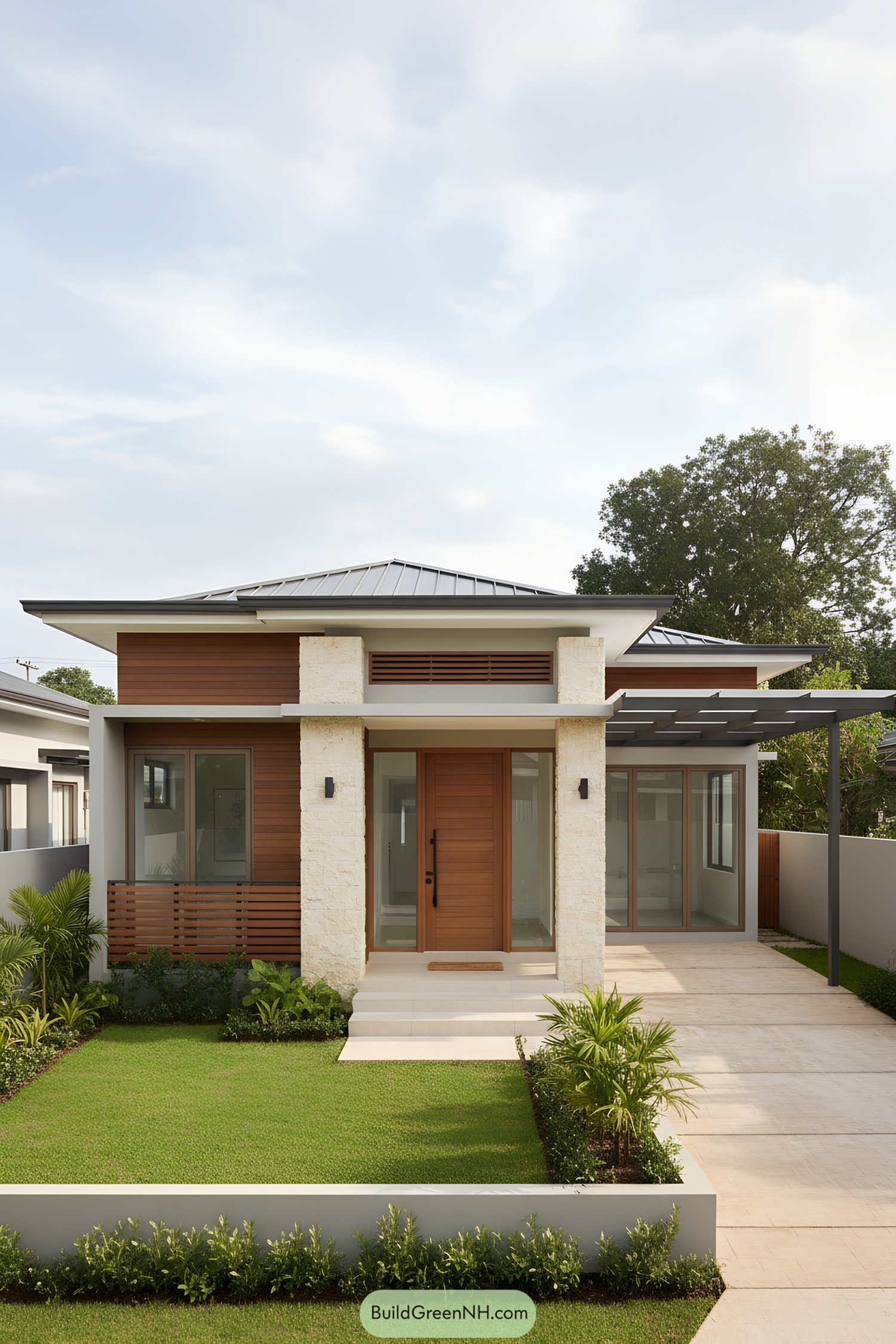
A low, metal-hip roof caps a calm composition of limestone piers, warm slatted timber, and crisp glazing. The deep entry reveals a shaded threshold that cools the interior before you even reach the door—like a porch with manners.
Horizontal louvers and generous overhangs choreograph daylight while keeping glare out, so rooms glow instead of squint. A slim pergola extends the living area outdoors, giving the façade rhythm and a breezy spot for afternoon coffee.
Shadowline Poolside Glass Bungalow
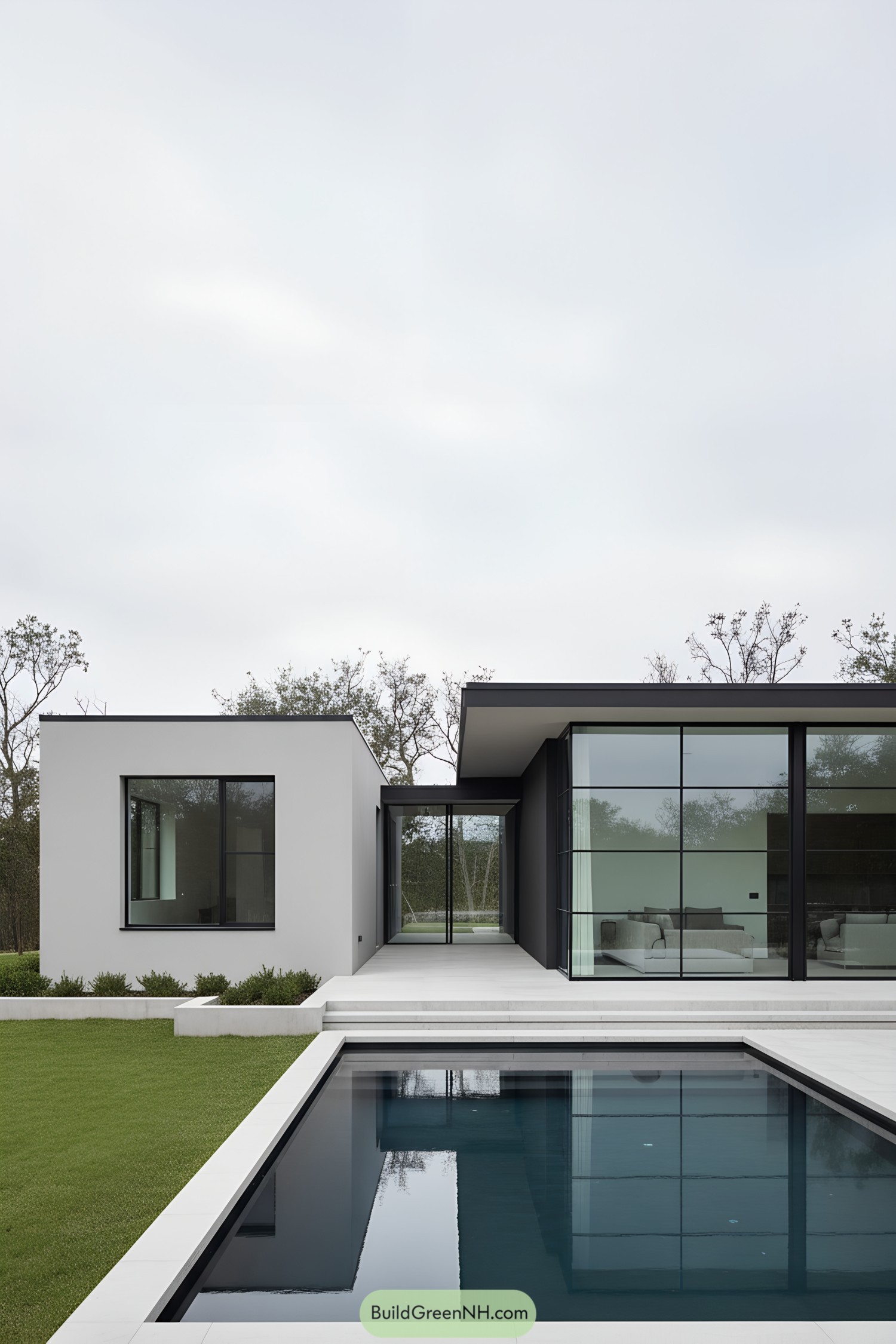
Flat roofs project thin shadowlines over large floor-to-ceiling glazing, creating a crisp edge between interior and landscape. The stucco volume and black-framed glass wing meet at a recessed link, carving a quiet entry axis that feels calm, almost Zen.
This layout is inspired by Miesian clarity—simple forms, honest materials, and a courtyard vibe around the water. Deep overhangs temper glare, while the low profile keeps the horizon open; it’s restraint doing real work, not just looking cool.
Twilight Terrace Stacked Pavilion
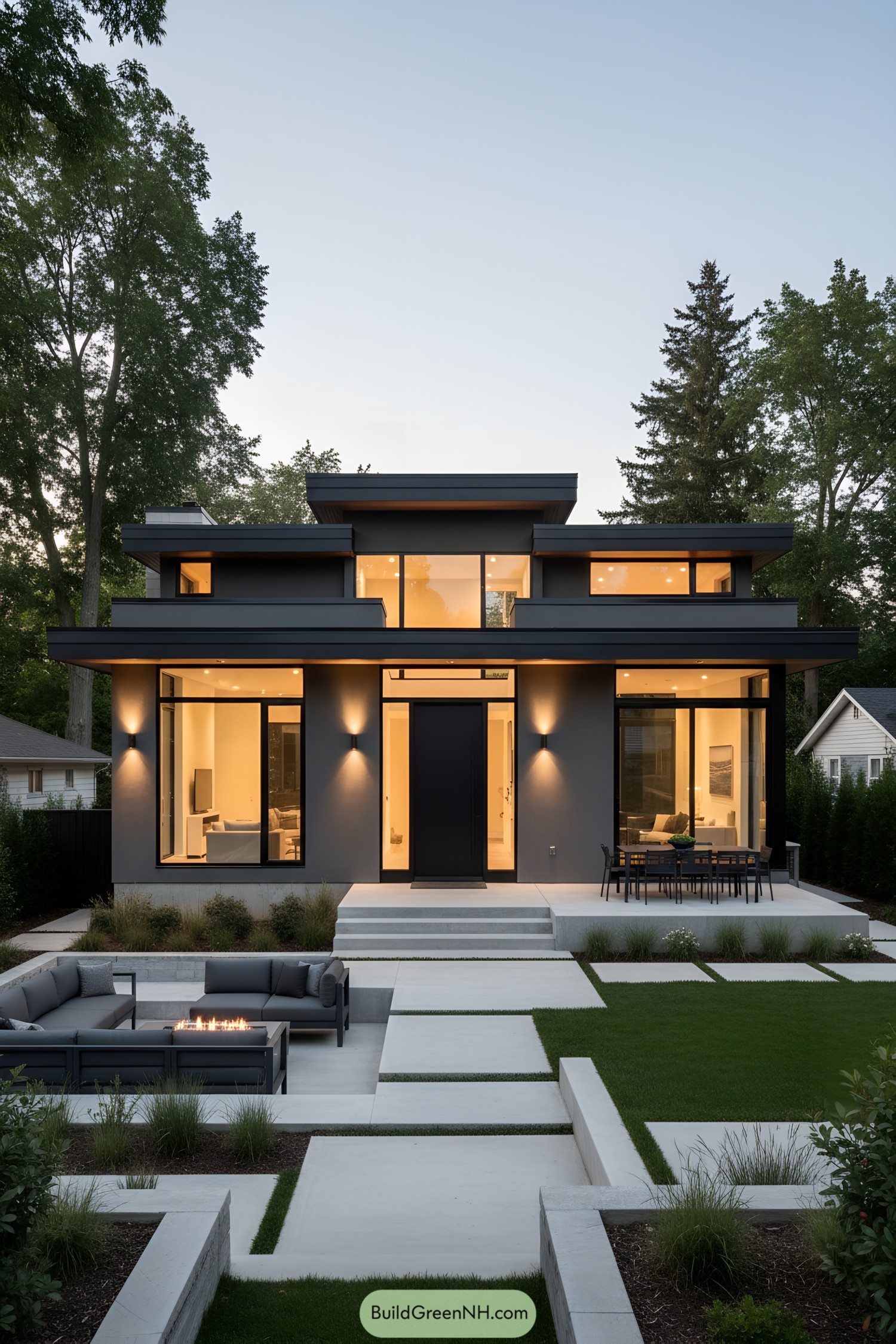
Layered roof plates float like calm storm clouds, creating deep overhangs that shade glassy walls and extend living space outdoors. The charcoal stucco, warm soffit reveals, and crisp window frames balance cool minimalism with a soft evening glow—think tuxedo with cozy slippers.
The forecourt is a choreography of concrete pads and lawn bands, guiding you from fire lounge to dining terrace without a single “where do I go now” moment. Large panes pull daylight deep inside while framing the garden, proving that privacy and openness can actually be friends when you get the proportions right.
Cedar Frame Reflecting Courtyard
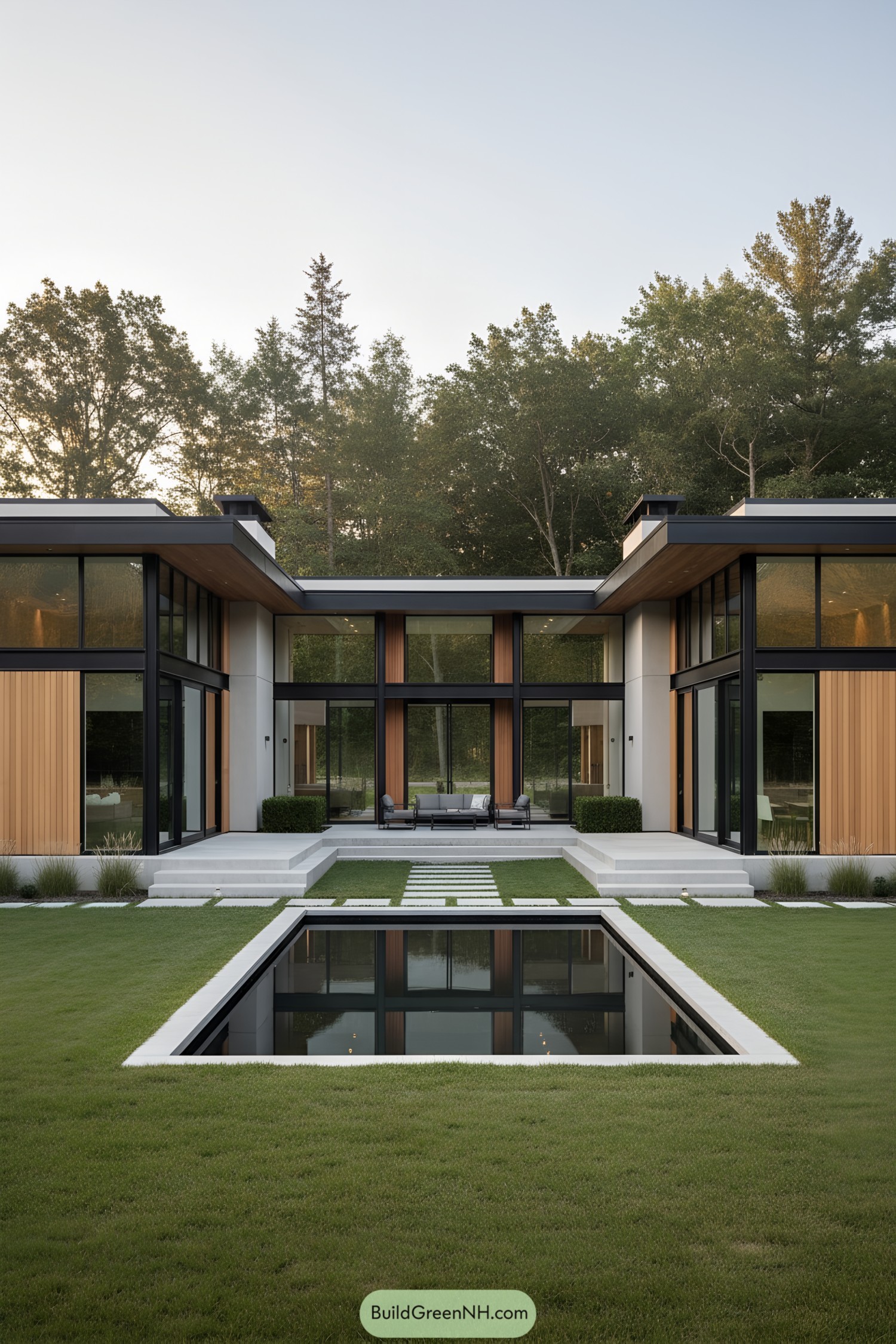
Two low pavilions flank a glassy courtyard, stitched together by slender black steel and warm vertical cedar. The mirrored water channel doubles the façade, a little magic trick that also cools the microclimate on hot days.
Deep roof overhangs, flush thresholds, and floating concrete pads choreograph a calm, step-by-step arrival. Large sliders dissolve corners to merge lounge, terrace, and lawn—because in this house, walls are more suggestion than rule.
Pin this for later:
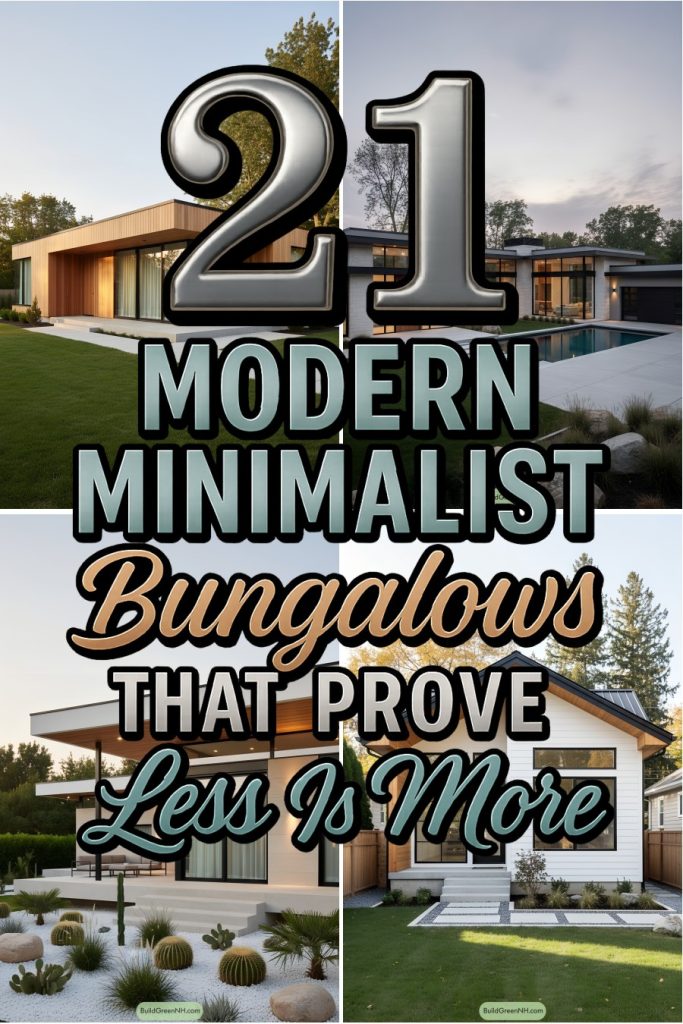
Table of Contents


