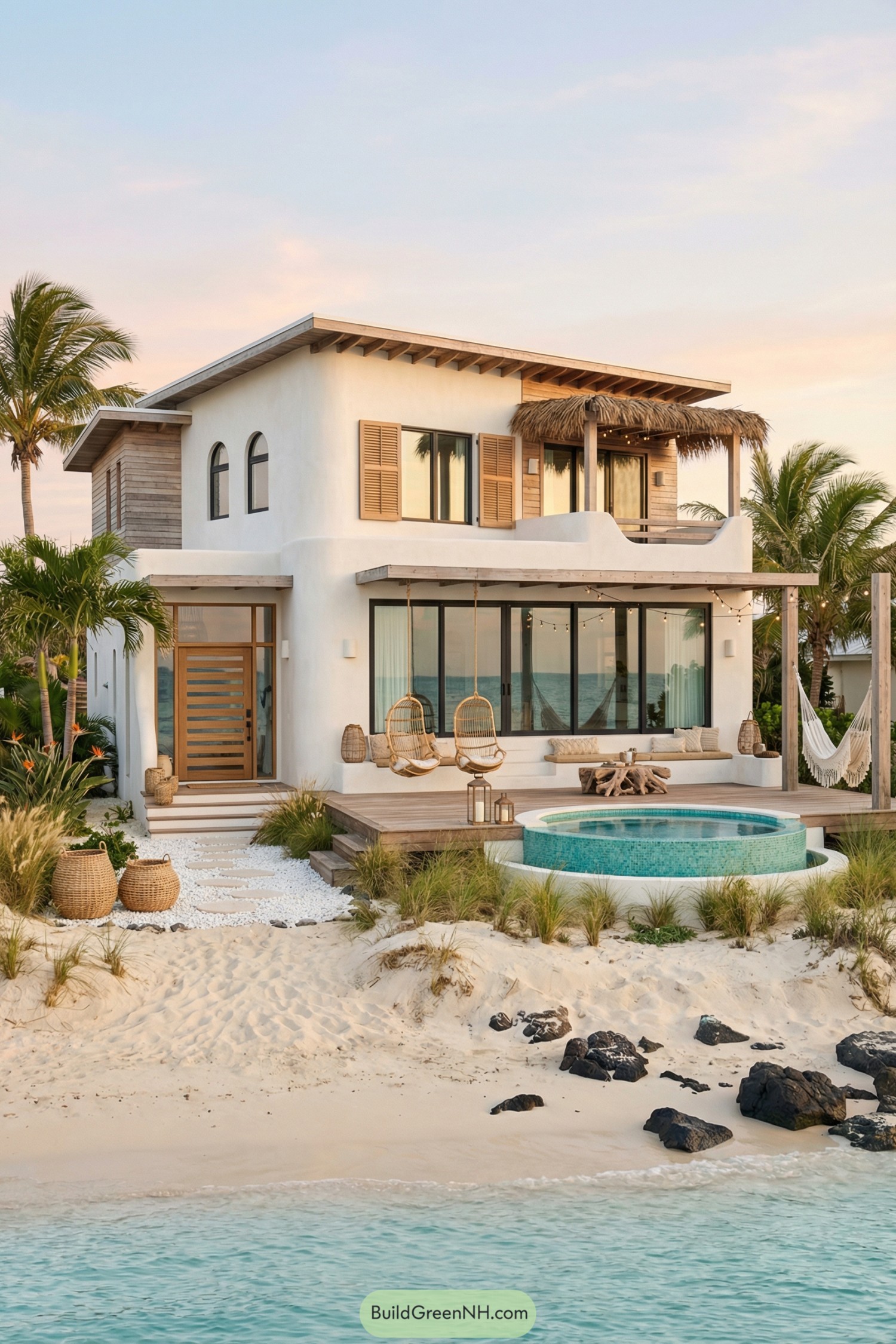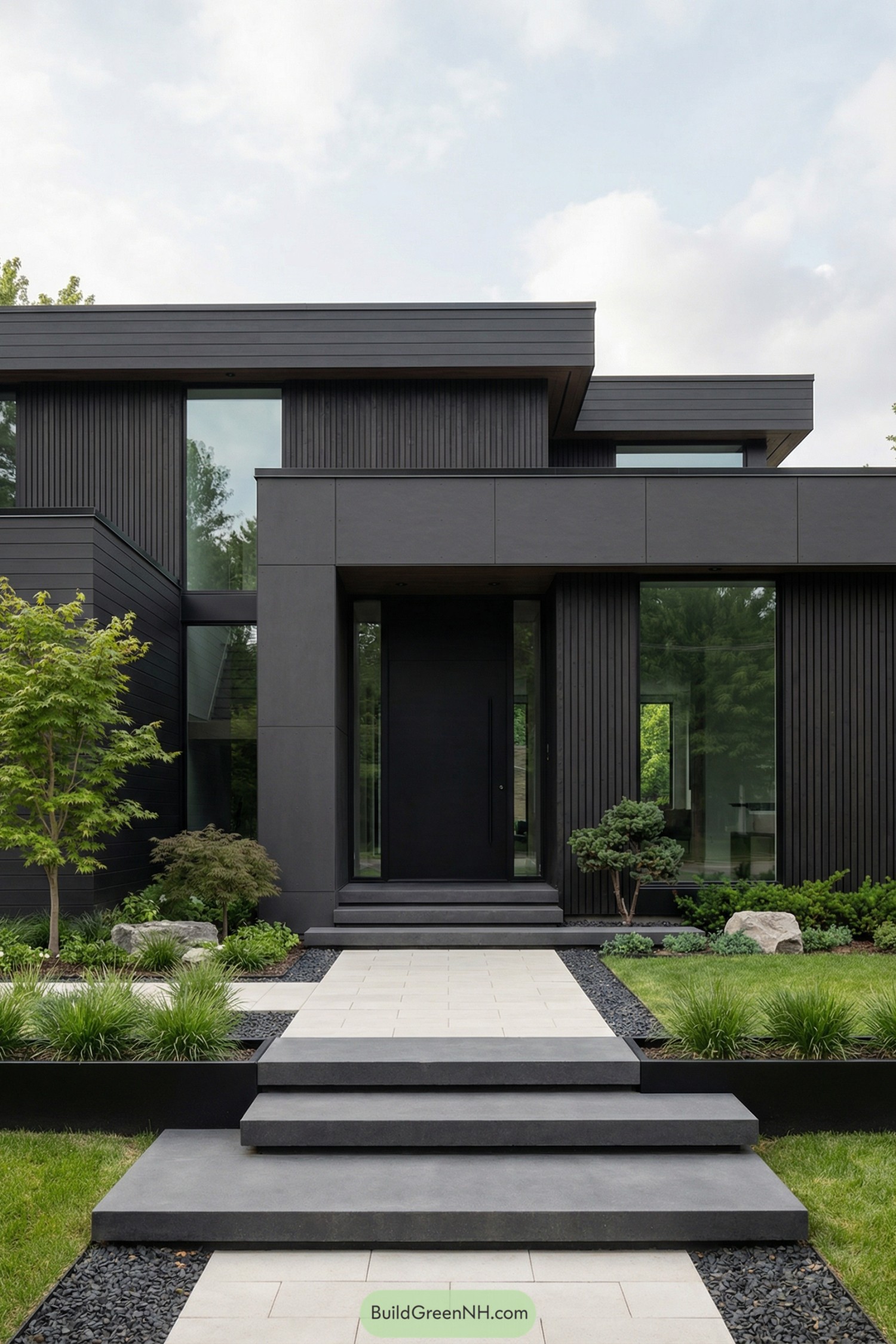Last updated on · ⓘ How we make our designs
Check out our latest modern Mediterranean farmhouse designs that blend rustic beams and clean lines.
Modern Mediterranean farmhouses are our love letter to sun, stone, and simple living, all updated for real life. We aimed for homes that breathe with airy volumes, natural materials, and the kind of light that makes breakfast look like a magazine shoot (even on a Tuesday).
The inspiration here comes from those coastal villages and agrarian courtyards. All in vernacular craft like limewash, timber beams, terracotta, olive-toned greens. We then refined the lines, improved the layouts, and hid the tech so it feels natural, not gadgety.
The goal: calm spaces with soul, but also modern comfort.
What matters most here are textures and how indoors meets outdoors without conflict. If a breeze can find its way through and the dog can nap in a shady colonnade, we’ve done our job.
Sunlit Arches Farmhouse
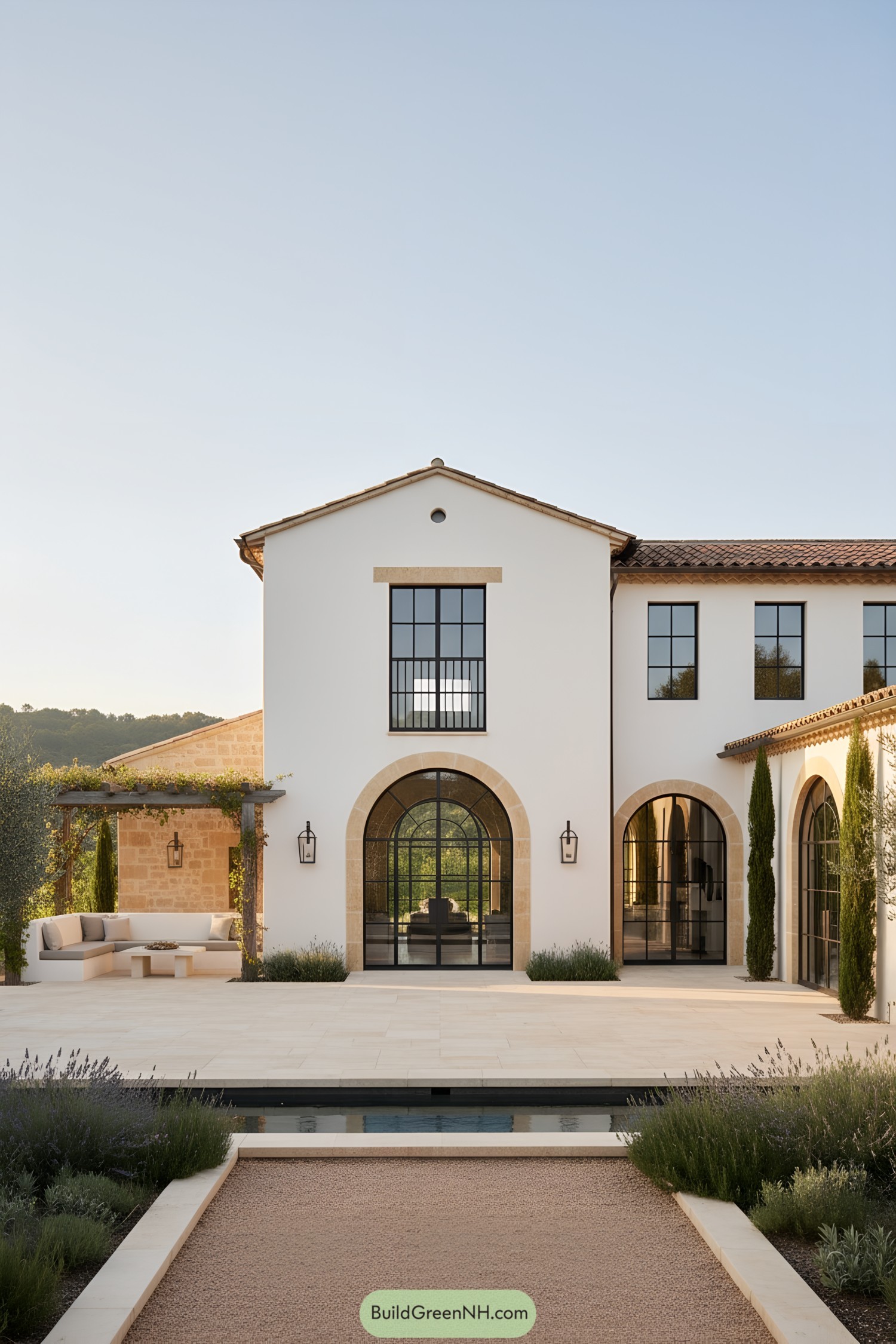
This modern farmhouse leans on Mediterranean heritage—tall arched steel doors, creamy stucco, and terra-cotta roof tiles set a calm, sun-baked vibe. The balanced facade uses rhythmic openings and slim black mullions to pull in daylight while keeping the massing clean and quiet.
Warm limestone trim softens the geometry and frames entries, a small move that makes the whole place feel hand-crafted. A pergola lounge, cypress punctuations, and low water-wise plantings shape the courtyard into outdoor rooms—because the living spills outside, and frankly, why fight it?
Courtyard Calm With Terra-Cotta Roofs
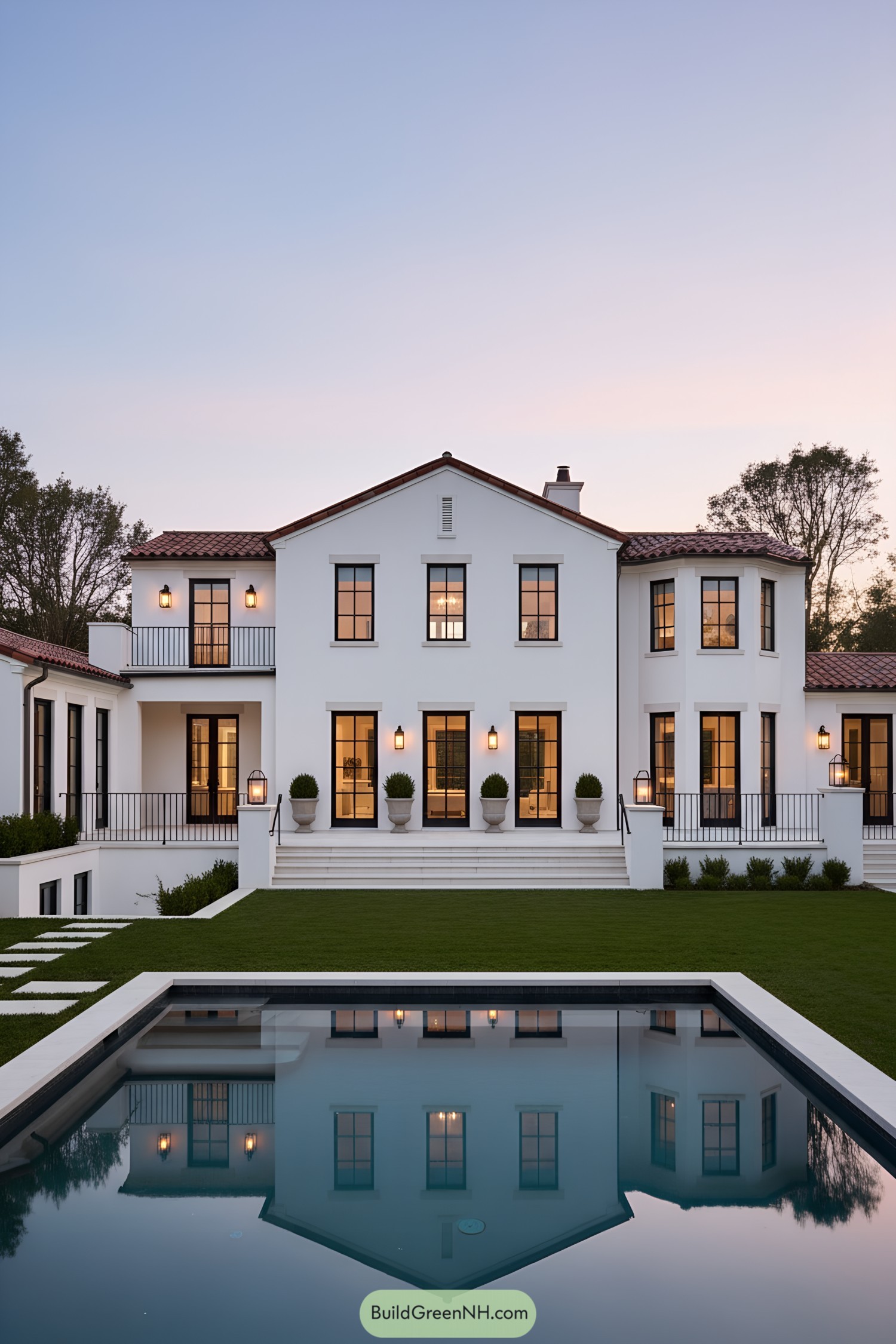
Crisp white stucco, black steel windows, and warm lanterns strike that sweet balance of classic Mediterranean and clean modern lines. Terracotta roof tiles and a gentle gable nod to tradition while keeping the silhouette calm and uncluttered, which helps the facade feel timeless rather than trendy.
Symmetry is doing quiet heavy lifting here—centered steps, paired French doors, and flanking planter urns guide the eye and make arrivals feel ceremonial. The low wrought-iron rails and simple moldings keep shadows sharp at sunset, and they’re not just pretty; they control views and breezes so outdoor rooms stay comfortable longer.
Hillside Arcades Retreat
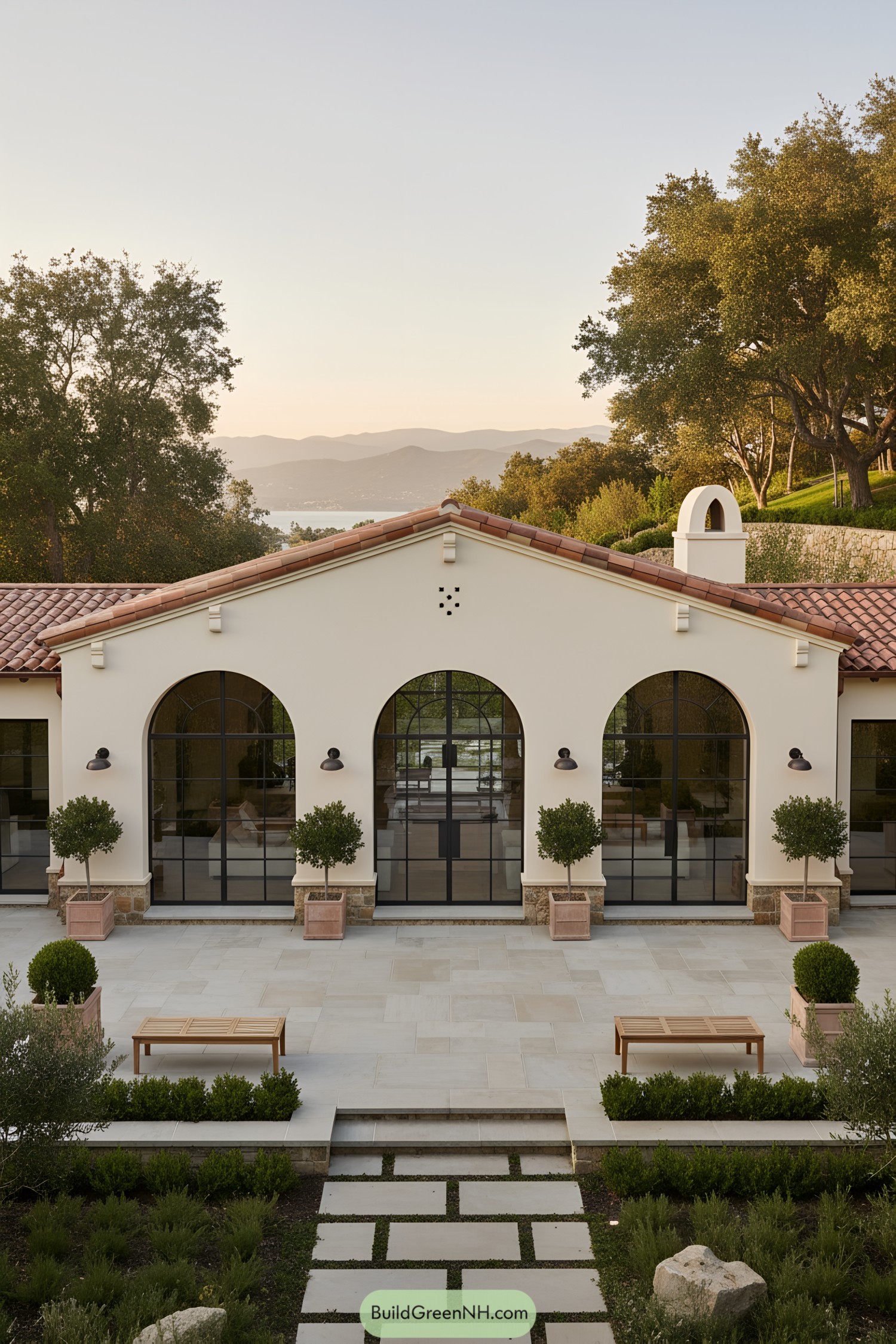
This design pairs creamy stucco walls with tall steel-framed arches, letting the landscape pour straight into the living spaces. Terra-cotta tiles and a low, symmetrical gable nod to classic farmhouses, while the slender muntins and black sconces keep it crisply modern.
A terraced stone courtyard organizes movement and views, framed by clipped hedges and citrus in terracotta planters—practical shade and scent, not just pretty faces. The restrained palette lets light do the decorating, and those deep eaves quietly protect the envelope from summer heat and winter rain.
Lantern-Lit Villa With Reflective Pool
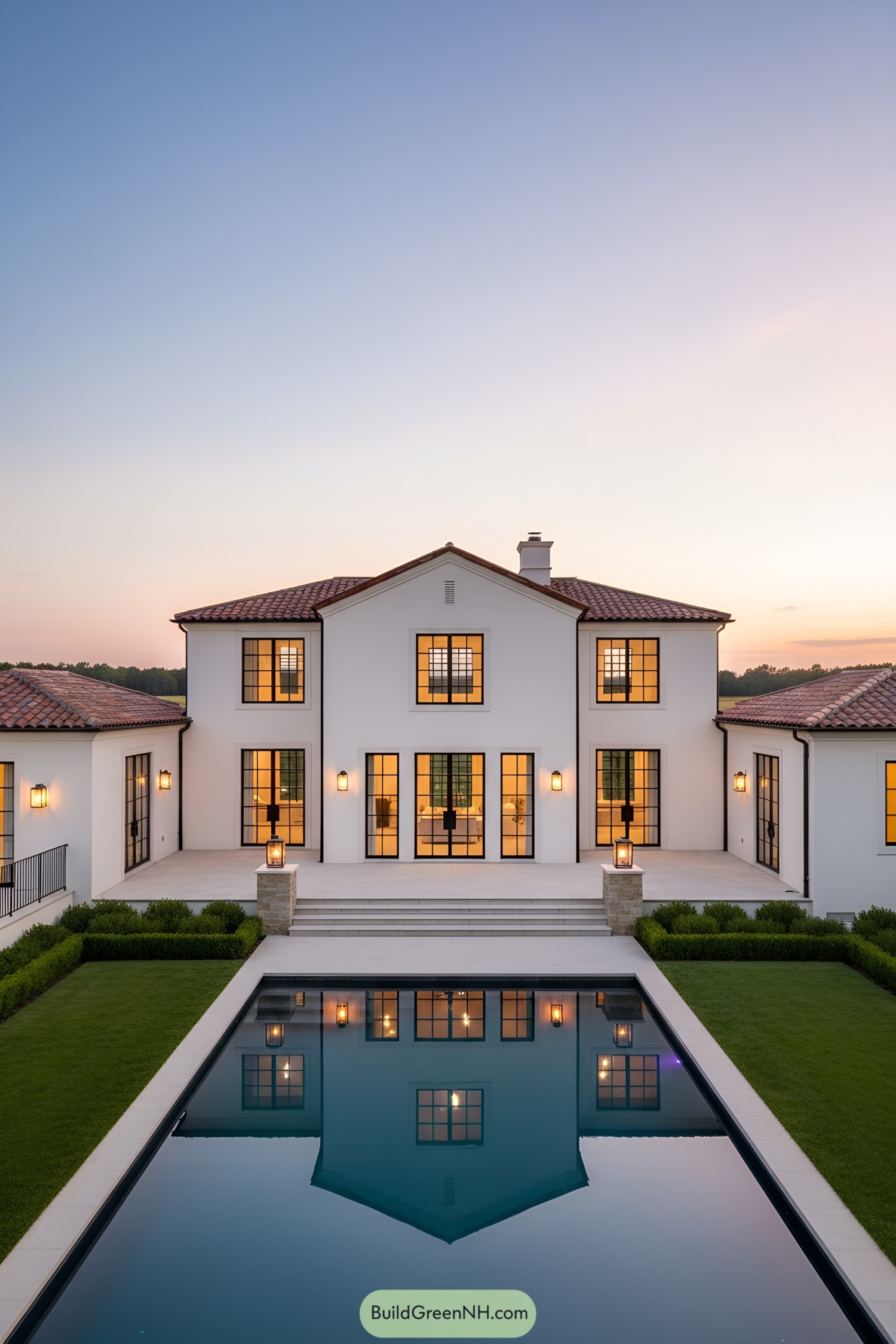
Crisp white stucco planes meet clay barrel tiles, a timeless pairing updated with slim black steel windows that frame the facade like jewelry. The long reflecting pool doubles the symmetry, bringing a calm, almost monastic rhythm to the courtyard—plus it’s a great excuse to stare at your house.
Lantern sconces warm the thresholds and guide the eye to the central axis, an old-world move that quietly organizes circulation. Low boxwood borders and generous stone steps create a soft-to-hard edge transition, keeping the architecture grounded while letting the volumes feel light and breezy.
Tuscan Breeze Courtyard Manor
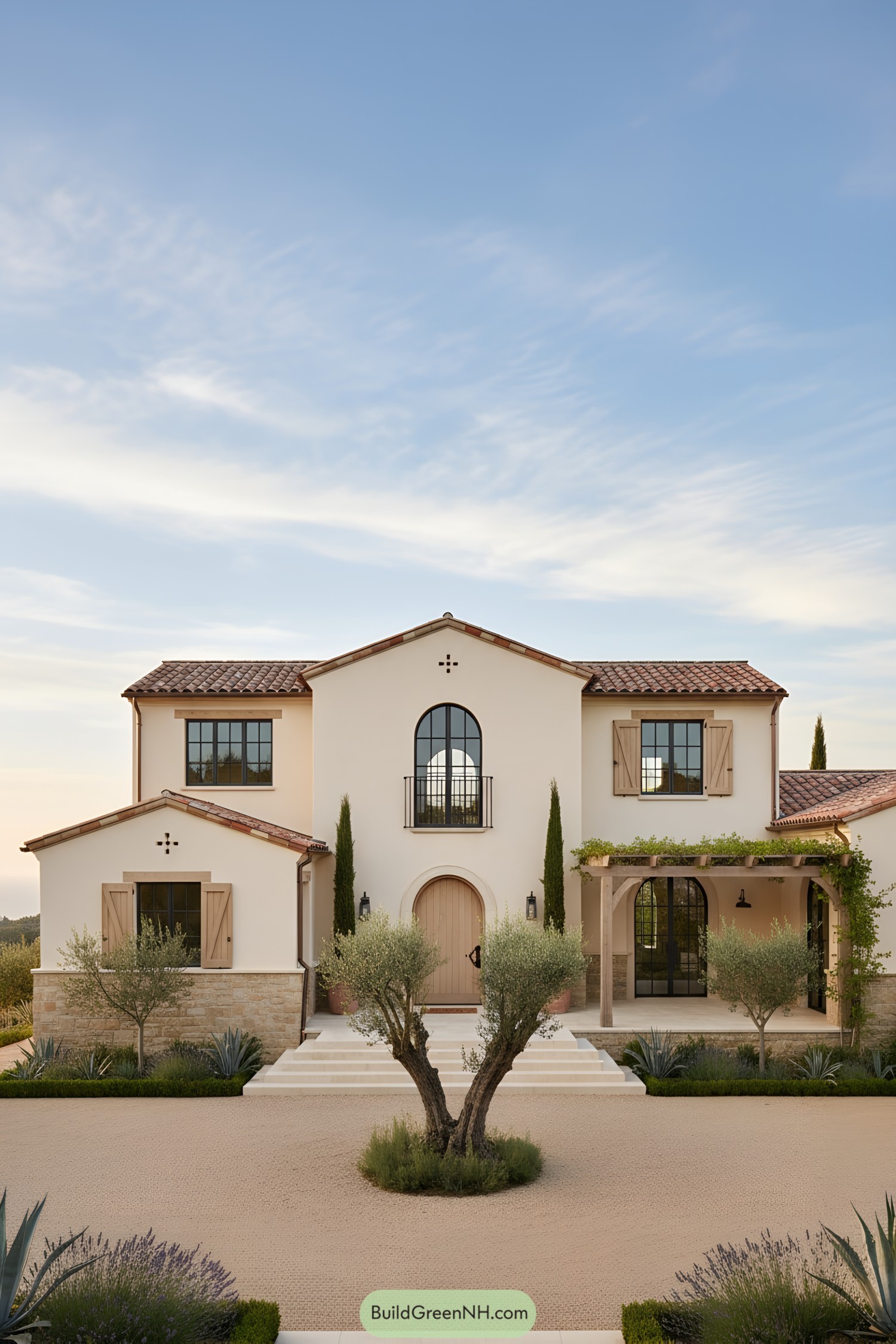
This composition blends crisp stucco planes with warm clay tile, creating a timeless silhouette that still feels fresh. Arched steel windows and a gentle round-top door anchor the facade, giving the entry a soft, gracious pause before you step inside.
Natural stone wainscotting and timber pergola posts ground the massing, a nod to hillside agrarian buildings that age beautifully. Slim cypress spires and drought-friendly plantings frame the approach, proving sustainability can look elegant—and a little dramatic, in the best way.
Harborlight Terrace With Sleek Pool
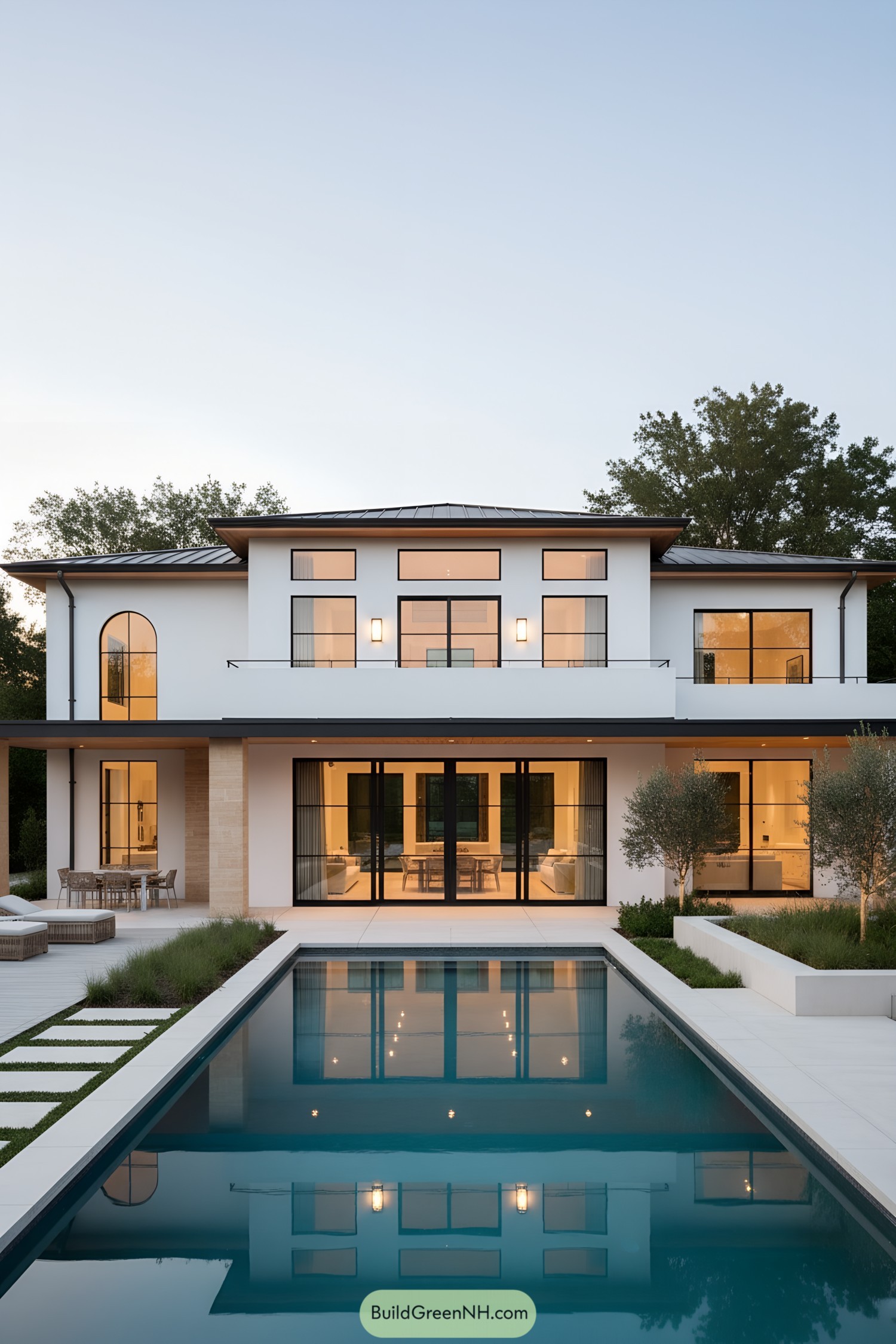
White stucco walls, slim black steel frames, and a low metal roof keep the mass calm and crisp, letting those tall openings steal the show. The long shaded loggia blurs indoor-outdoor living, so dinners wander from the dining room to the terrace without ceremony.
The pool axis aligns perfectly with the central doors, a classic villa move that doubles as a cooling mirror for the facade. Soft limestone columns and clipped olive trees warm the modern lines, because minimalism is great—but it still needs a little sun-baked charm.
Stone Tower Courtyard Residence
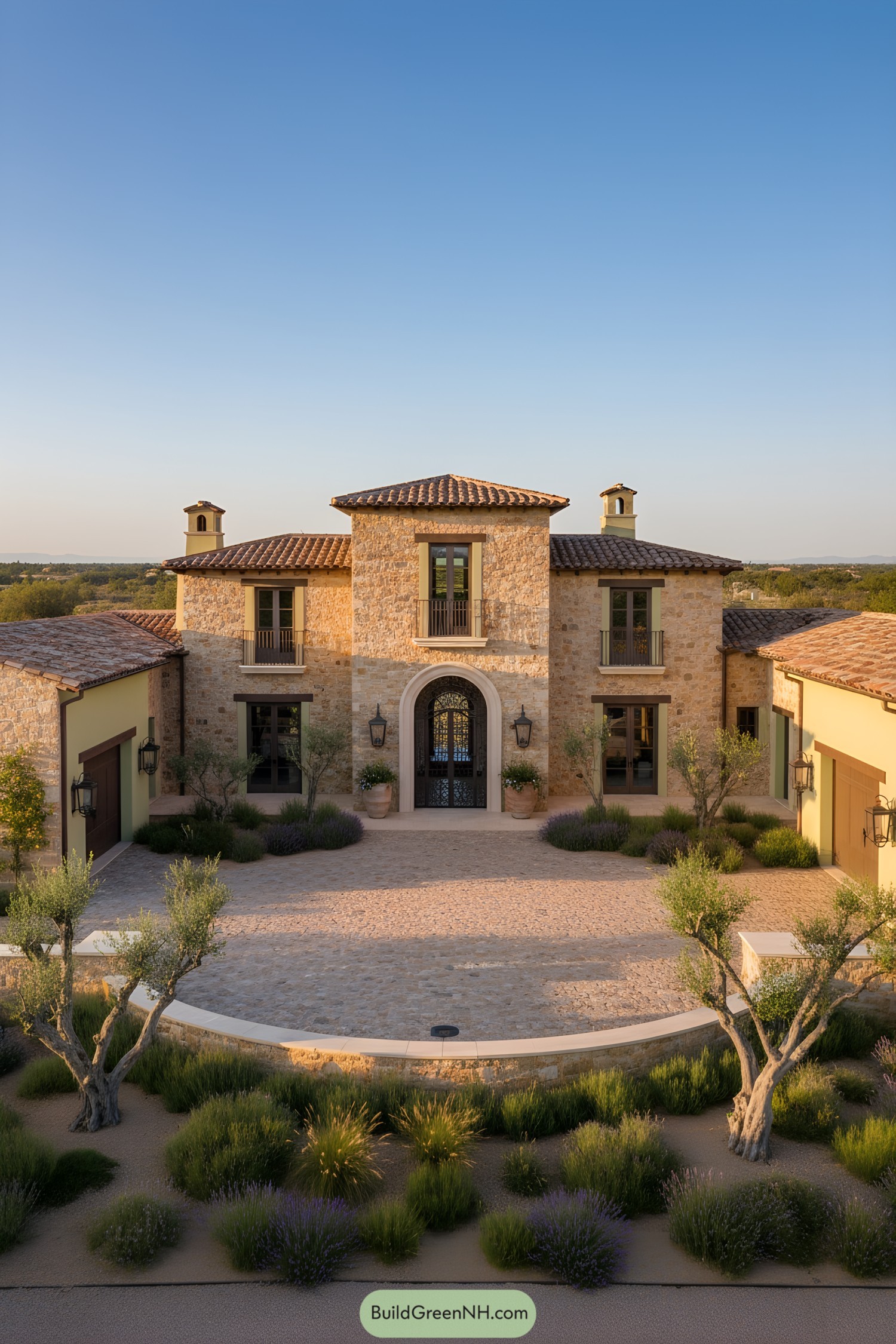
Hand-cut limestone walls and clay barrel tiles anchor the massing, while a central tower frames a gracious arched entry. Slim wrought-iron balconies and tall windows balance the symmetry and invite light deep into the plan.
A circular cobblestone motor court softens arrival and subtly directs cars away from the living zones, because peace beats parking drama. Drought-tolerant plantings—olive trees, lavender, and grasses—cool the microclimate and perfume the air, proving sustainability can look effortlessly chic.
Vineyard Veranda with Clay-Tile Calm
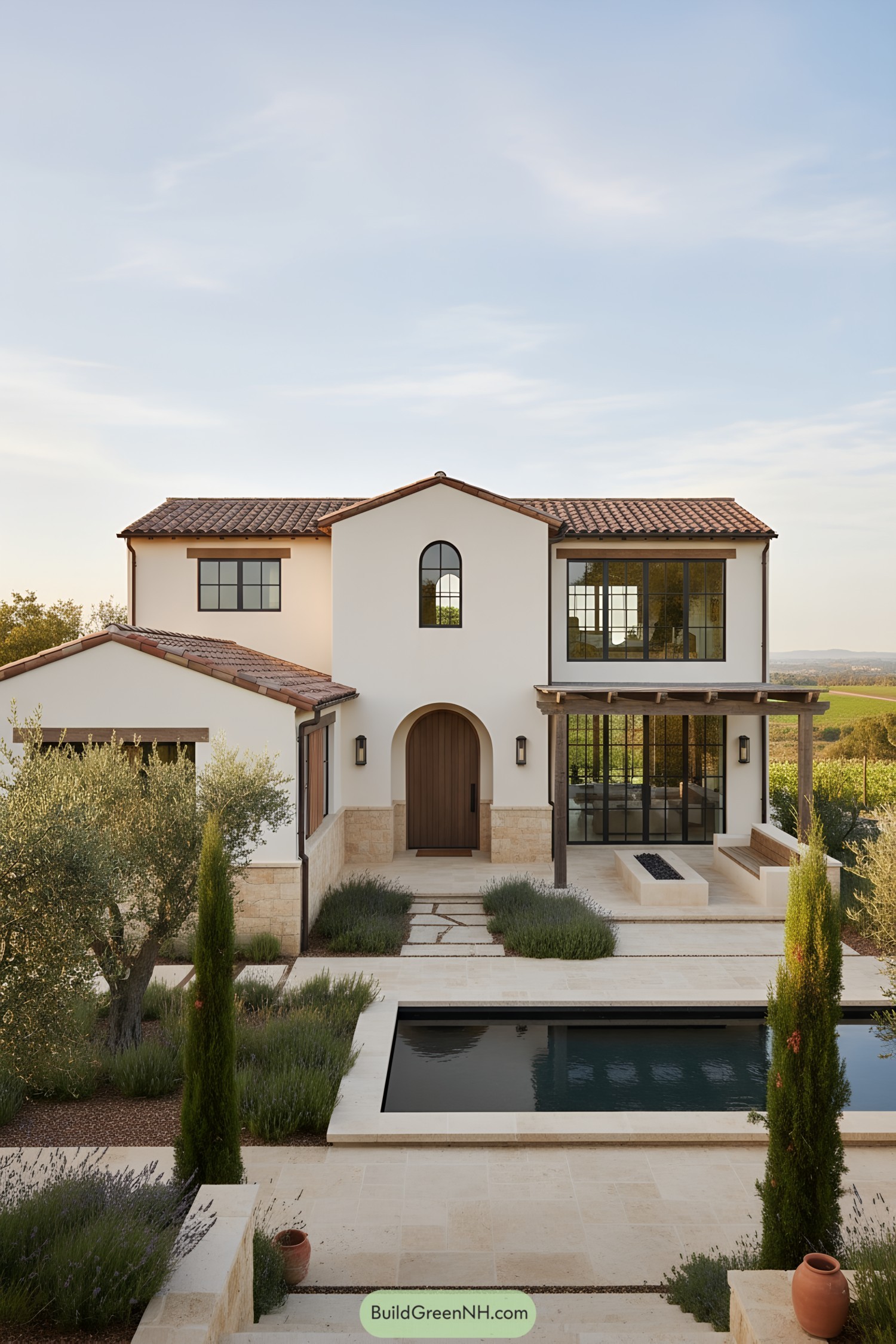
Soft white plaster pairs with creamy limestone bases, giving the massing a grounded, sun-washed vibe borrowed from coastal villages. Steel-framed windows punch crisp rhythms, while the arched entry and centered gable add a gentle, welcoming pause.
A pergola-topped lounge and linear fire feature stretch the living room outdoors, because evenings deserve a front-row seat. Lavender borders and cypress spires choreograph movement to the water, proving landscape and architecture are better as a duet.
Terrace Archway Ranch
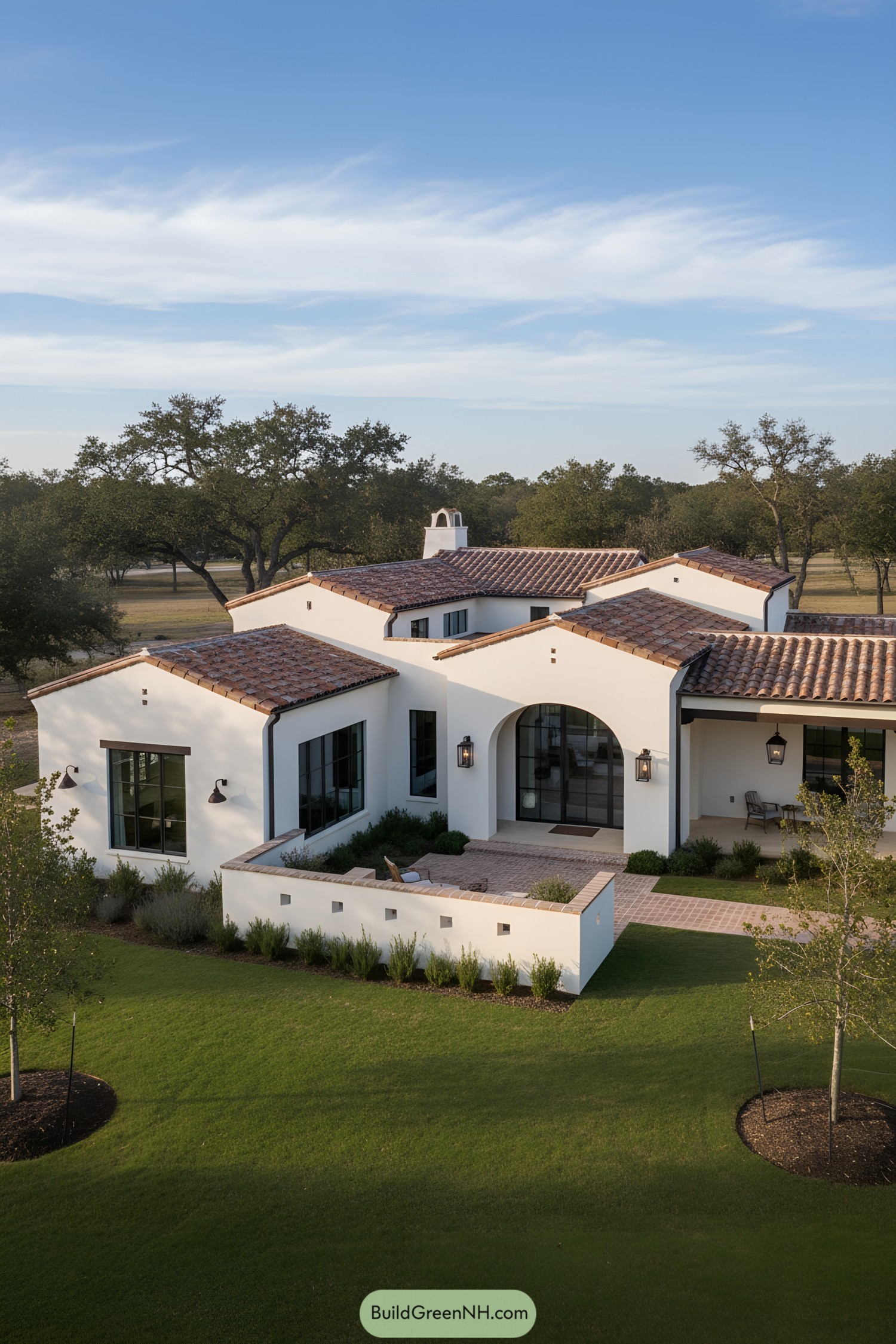
Layered gable roofs in weathered terra-cotta hug the low profile, while crisp white stucco keeps the massing bright and timeless. Steel-framed windows punch dark rhythms into the facade, giving that modern snap against all the softness.
A shallow forecourt walled in plaster creates a wind-calm pocket for morning coffee and neighborly gossip—architect-approved. Lantern sconces and a deep porch extend the day, balancing shade and light like a good Mediterranean should.
Breezewalk Portico Ranch
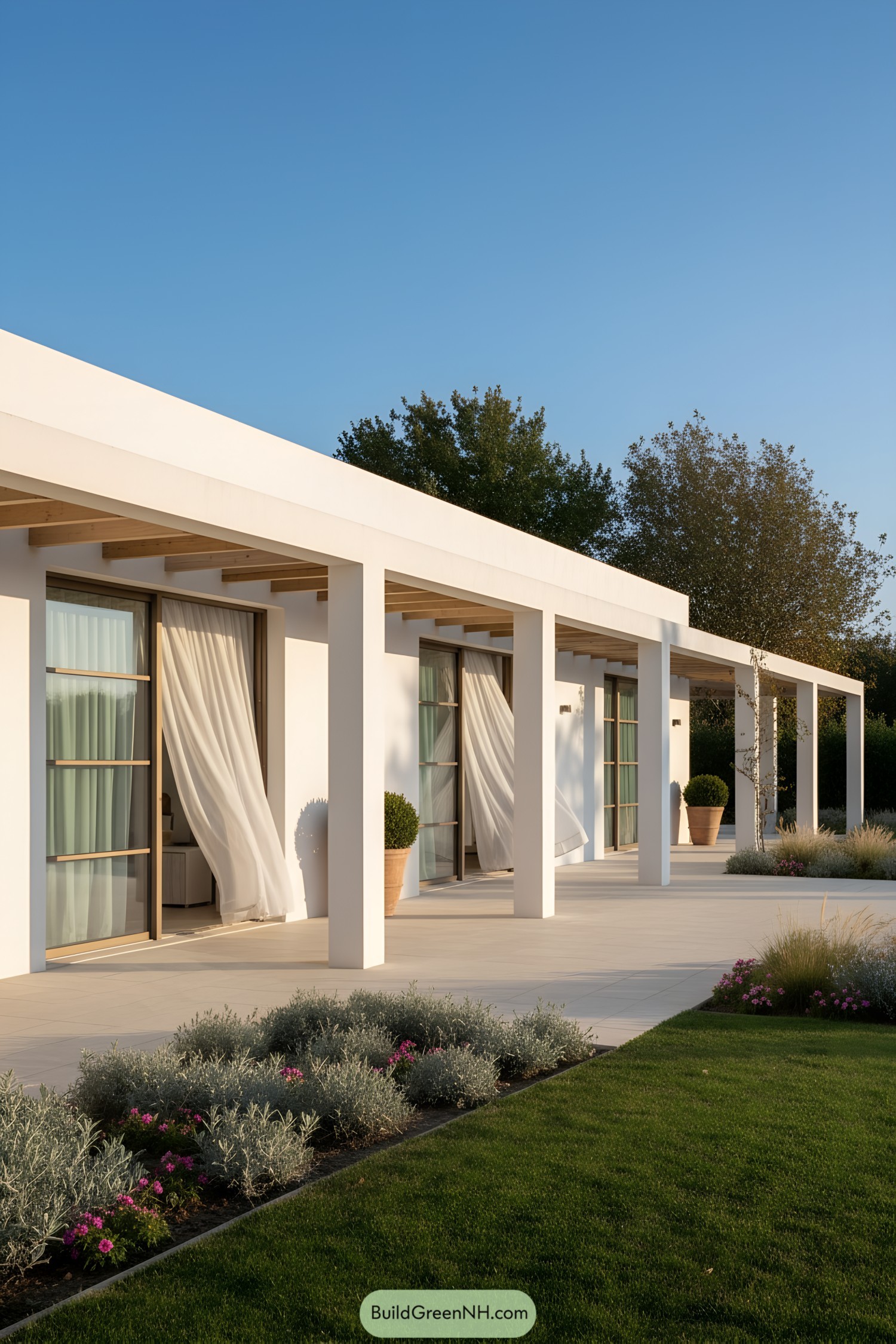
A long, low portico runs the length of the home, its crisp stucco paired with warm wood beams and slim metal-framed doors. Sheer drapery catches the breeze, softening the rectilinear rhythm and giving the façade a relaxed, lived-in grace.
Large sliders blur indoors and outdoors, letting morning light wash across cool porcelain pavers—because yes, shade and glare can be friends. Drought-tolerant plantings hug the terrace edge, stitching modern lines to the garden and keeping maintenance pleasantly un-dramatic.
Steel-Eaved Pavilion Ranch
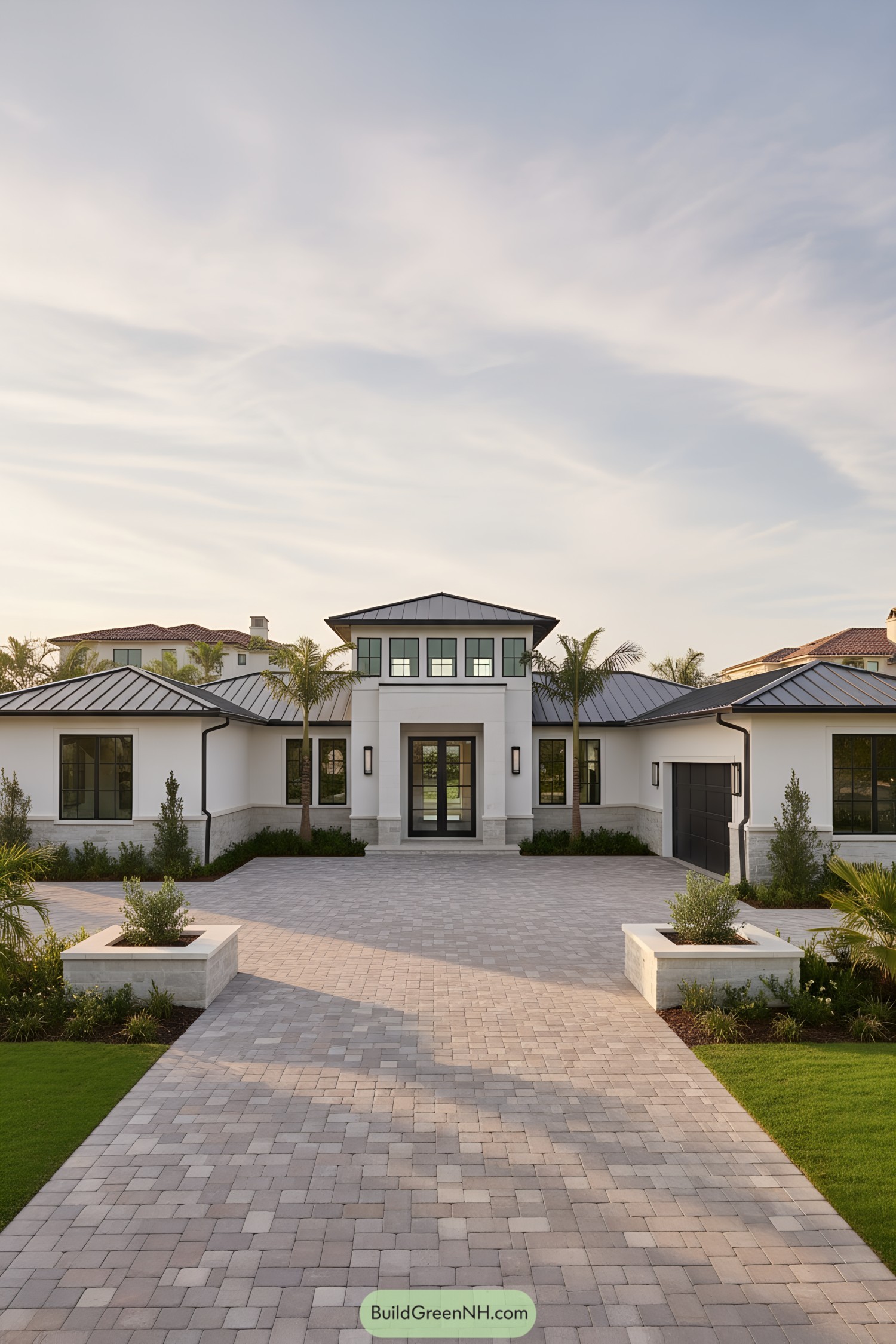
Crisp white stucco walls pair with charcoal steel eaves and black-framed glazing, giving a cool, coastal Mediterranean vibe. The centered tower with clerestory windows pulls daylight deep inside, so mornings arrive before the coffee’s brewed.
A broad paver motor court leads to a symmetrical entry flanked by slender sconces and palms, balancing formality with breezy ease. Low limestone planters, a stone wainscot, and recessed garage doors ground the elevation, adding texture where it matters most.
Olive-Grove Archway Homestead
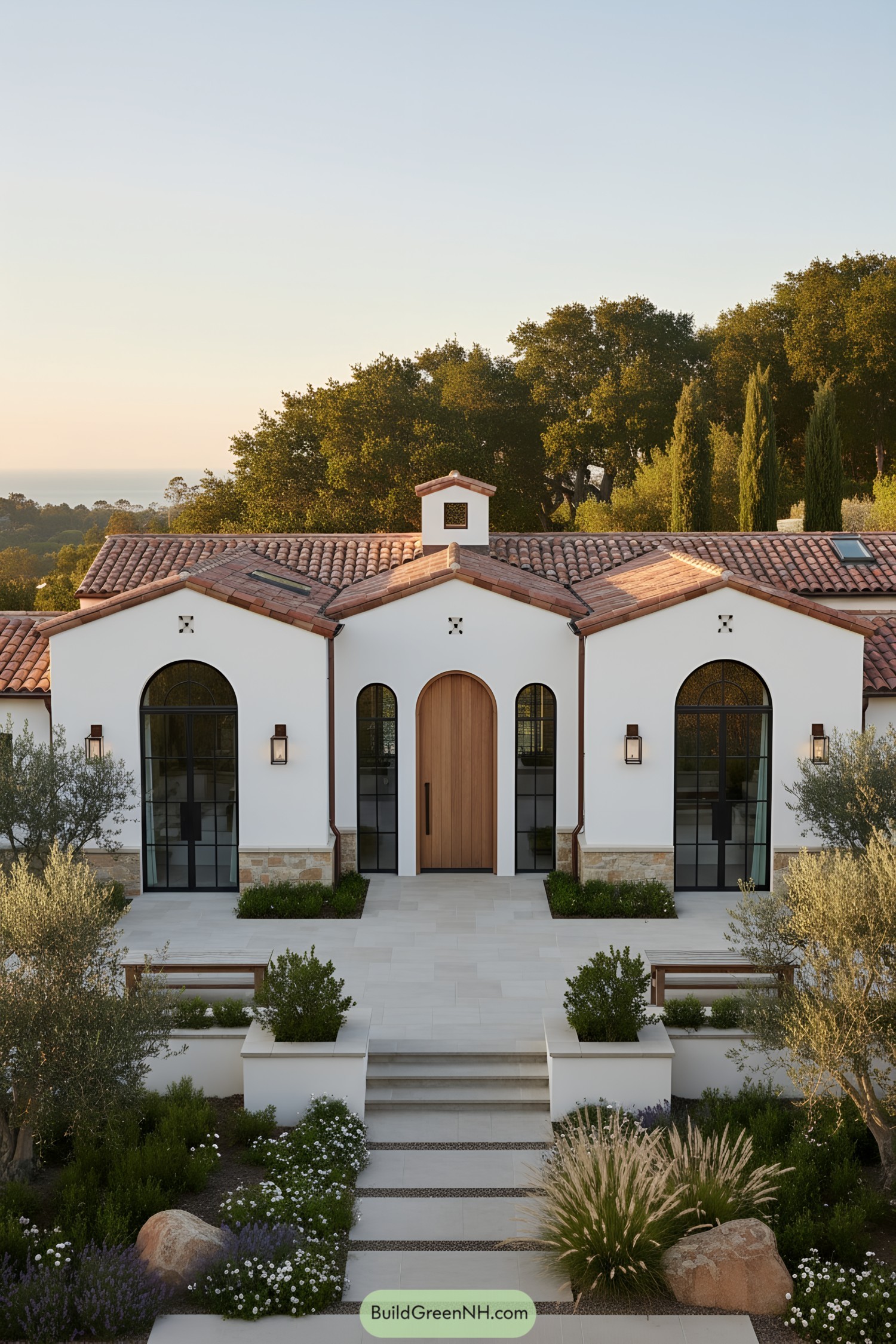
Arched steel windows and a warm oak door frame a crisp stucco facade, balancing modern glazing with classic Mediterranean bones. Terracotta roof tiles and a petite cupola nod to vernacular farmsteads, but the composition stays clean and edited—no fuss, just sunlight and shadows doing the heavy lifting.
Low walls and tiered planters choreograph the approach, guiding you up limestone steps through olive trees and drought-tolerant grasses. It’s beautiful, sure, but also practical: deep eaves temper heat, high windows pull in cross-breezes, and the stone base protects the shell—form and function shaking hands.
Terracotta Gables Garden House
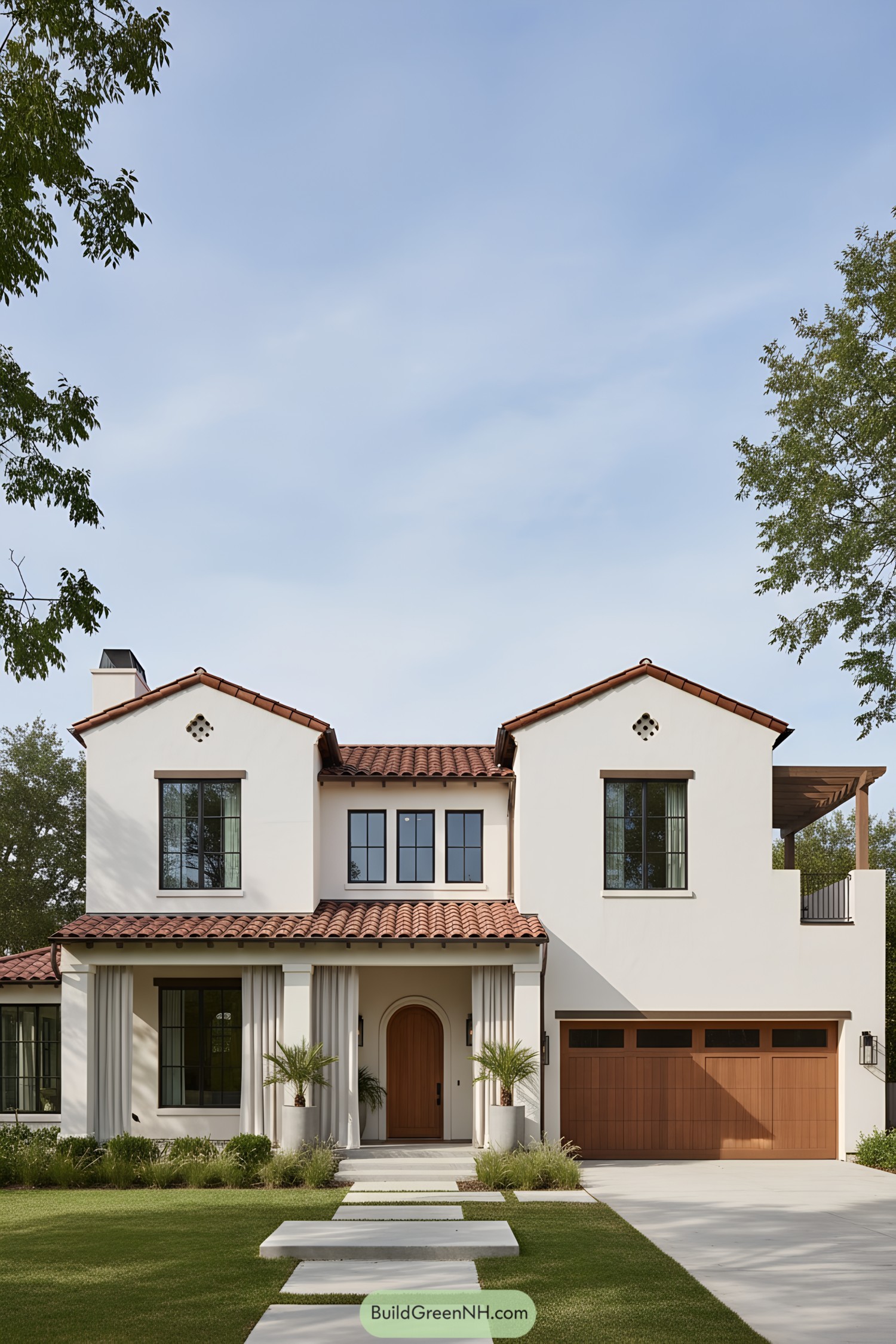
Crisp stucco planes, clay-tile gables, and black steel windows balance tradition with a quietly modern stance. The arched cedar entry and slim porch columns soften the geometry, making the approach feel gracious rather than formal—like a handshake, not a salute.
A pergola-topped terrace tucks into the right volume, borrowing Mediterranean shade strategies while keeping sightlines open. Deep eaves and recessed windows manage sun and heat, so the house looks breezy and, frankly, lives breezy too.
Golden Arcade Courtyard Haven
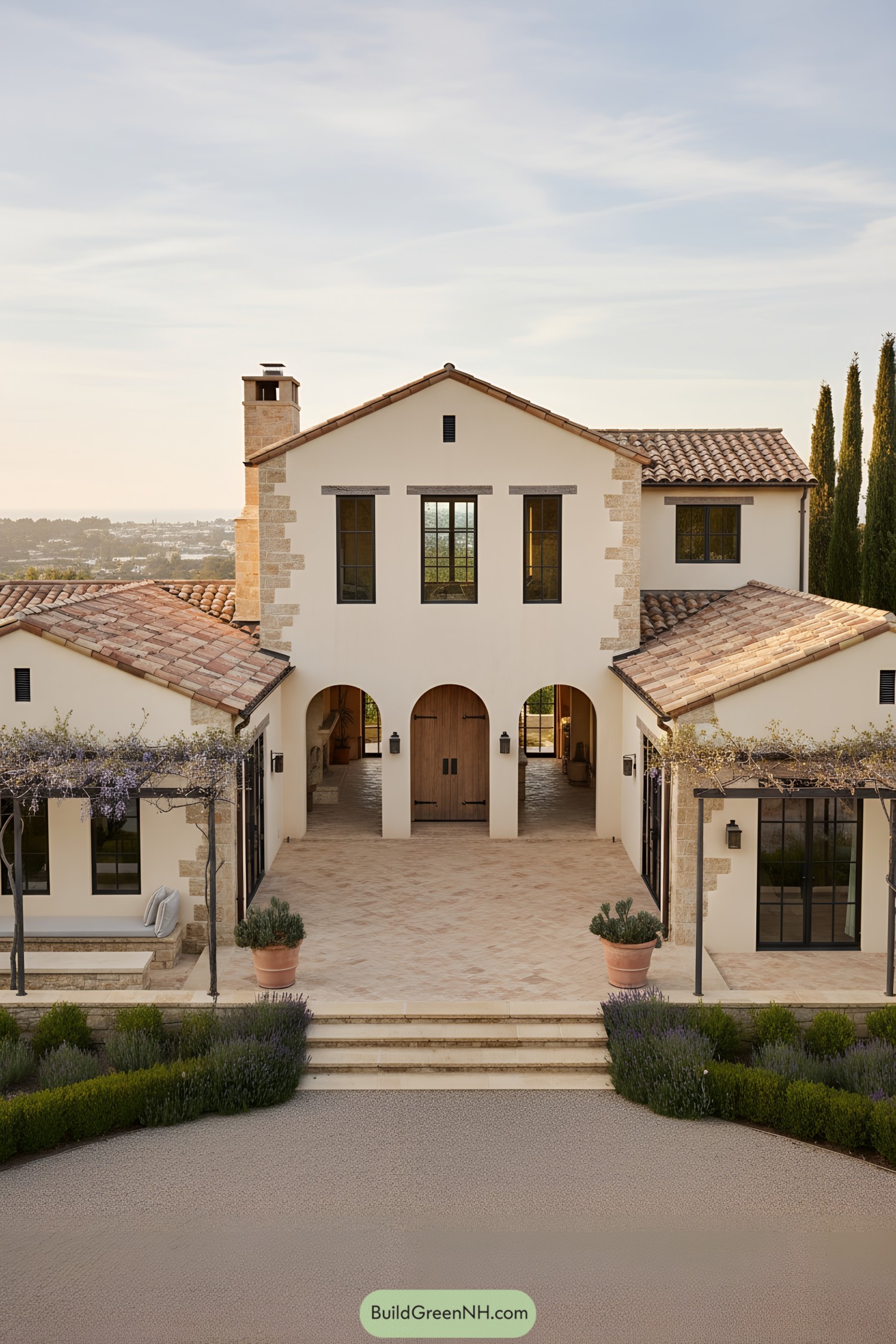
Stucco walls, clay tiles, and cut-stone accents frame a generous courtyard that funnels light through three calm, symmetrical arches. The central gabled volume anchors the composition while flanking wings create a sheltered microclimate, so breezes behave and dinners don’t chase napkins.
Steel-framed windows and doors add crisp lines against warm plaster, marrying rustic texture with contemporary clarity. Pergola-ready trellises and potted greenery soften the edges, proving that hardscape can feel hospitable when scaled for people, not giants.
White Arcadia Garden Residence
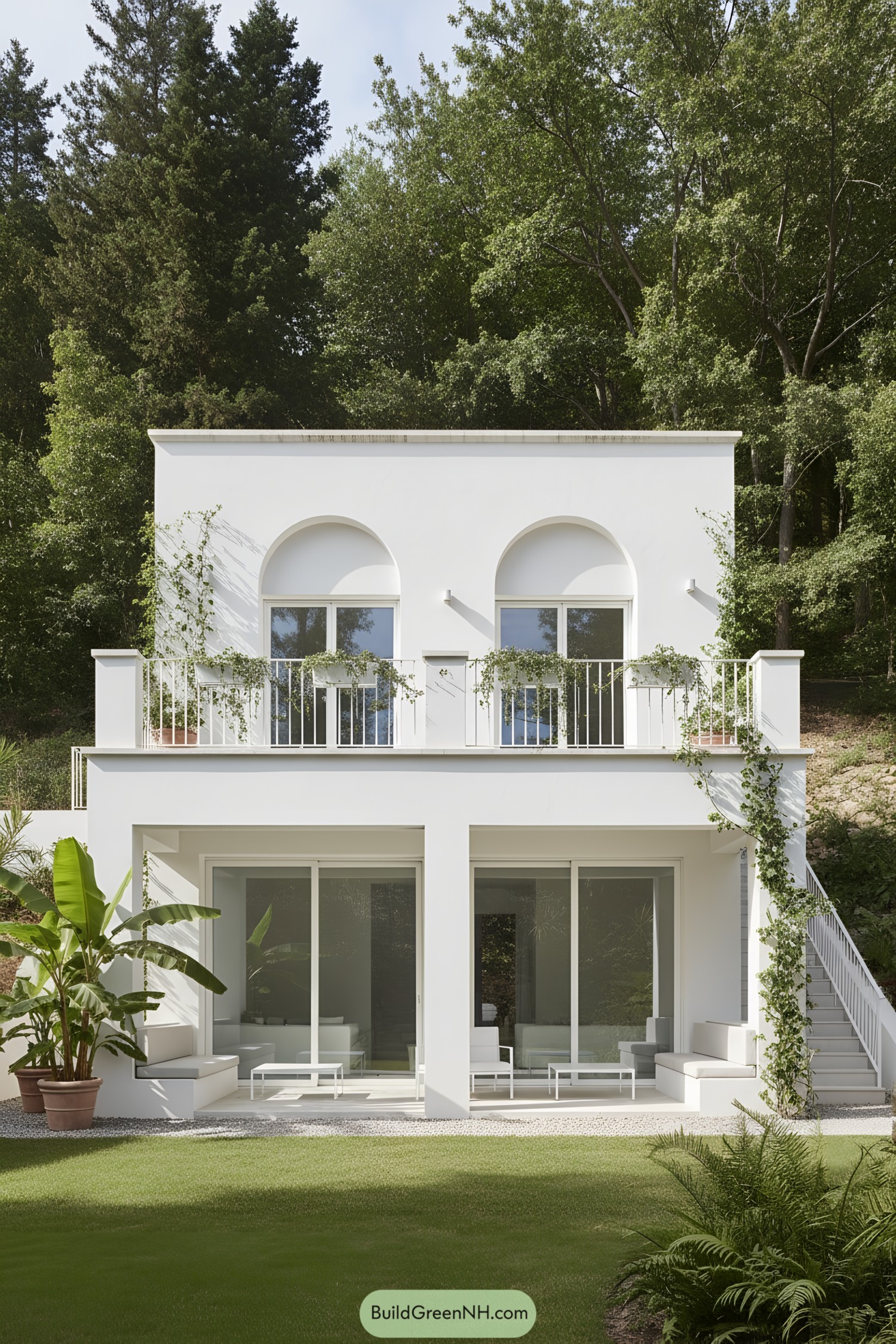
Crisp stucco volumes stack into a calm, two-level facade where deep-set arches soften the modern lines. Slender railings, wraparound stairs, and built-in seating keep everything airy and unfussy, like it put clutter on a Mediterranean diet.
Sliding glass walls open to patios that blur indoors and lawn, letting light pour deep into the rooms. Climbing vines and potted tropicals add a gentle, lived-in texture, proving that restraint and warmth can happily share the same sun.
Sunset Portico Poolside Retreat
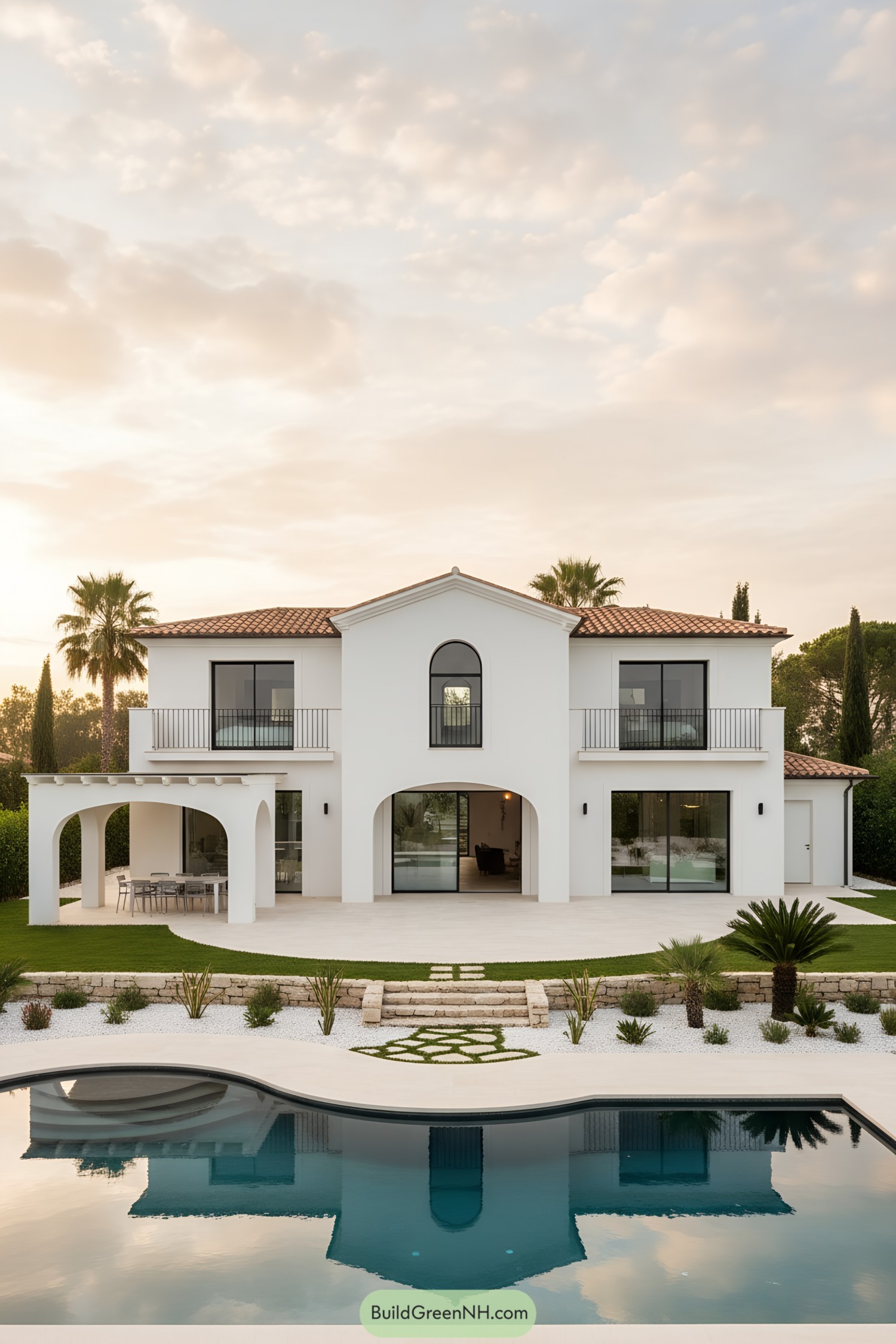
This composition blends Mediterranean warmth with crisp modern lines, using smooth white plaster, charcoal-framed glazing, and a terracotta roof for timeless contrast. Arched loggias shape shade and rhythm, while wide sliders erase barriers to the terrace—because breezes deserve a VIP pass.
A central gable with an arched window anchors symmetry, flanked by minimalist rail balconies for quiet drama and outdoor pause points. The serpentine pool mirrors the facade’s curves, and a xeric garden of palms and stone keeps maintenance low and the vibe high.
Sunwashed Arches Orchard Villa
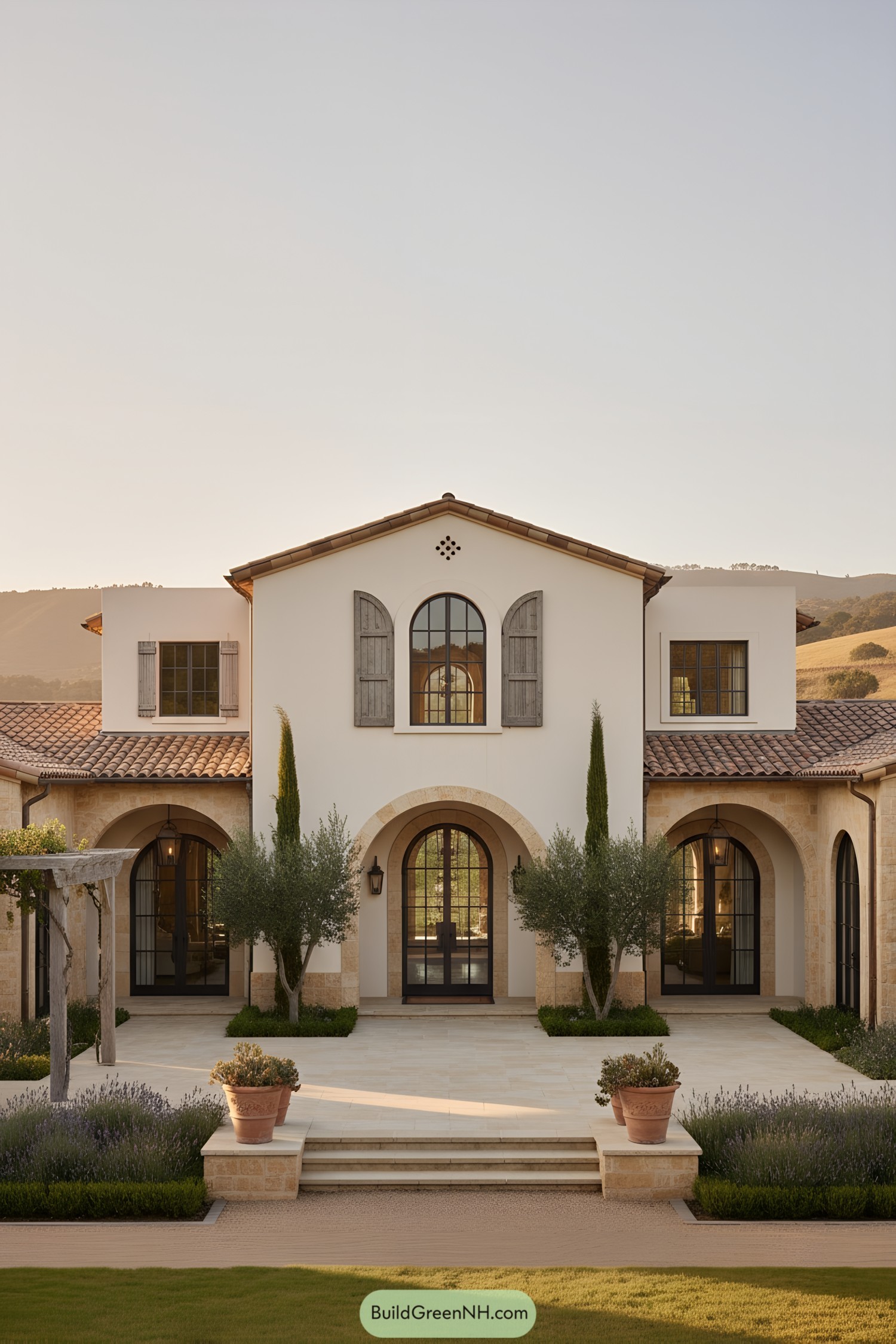
Soft stucco walls meet warm limestone arches, balancing rustic charm with crisp geometry. Steel-framed windows stretch tall, pulling daylight deep inside—because good light beats more lamps every time.
A terraced forecourt of pale pavers leads past lavender and olive trees, a nod to working landscapes and easy maintenance. Terra-cotta roof tiles and weathered shutters add texture and history, grounding the composition while keeping the silhouette calm and timeless.
Twilight Cloister Ridge House
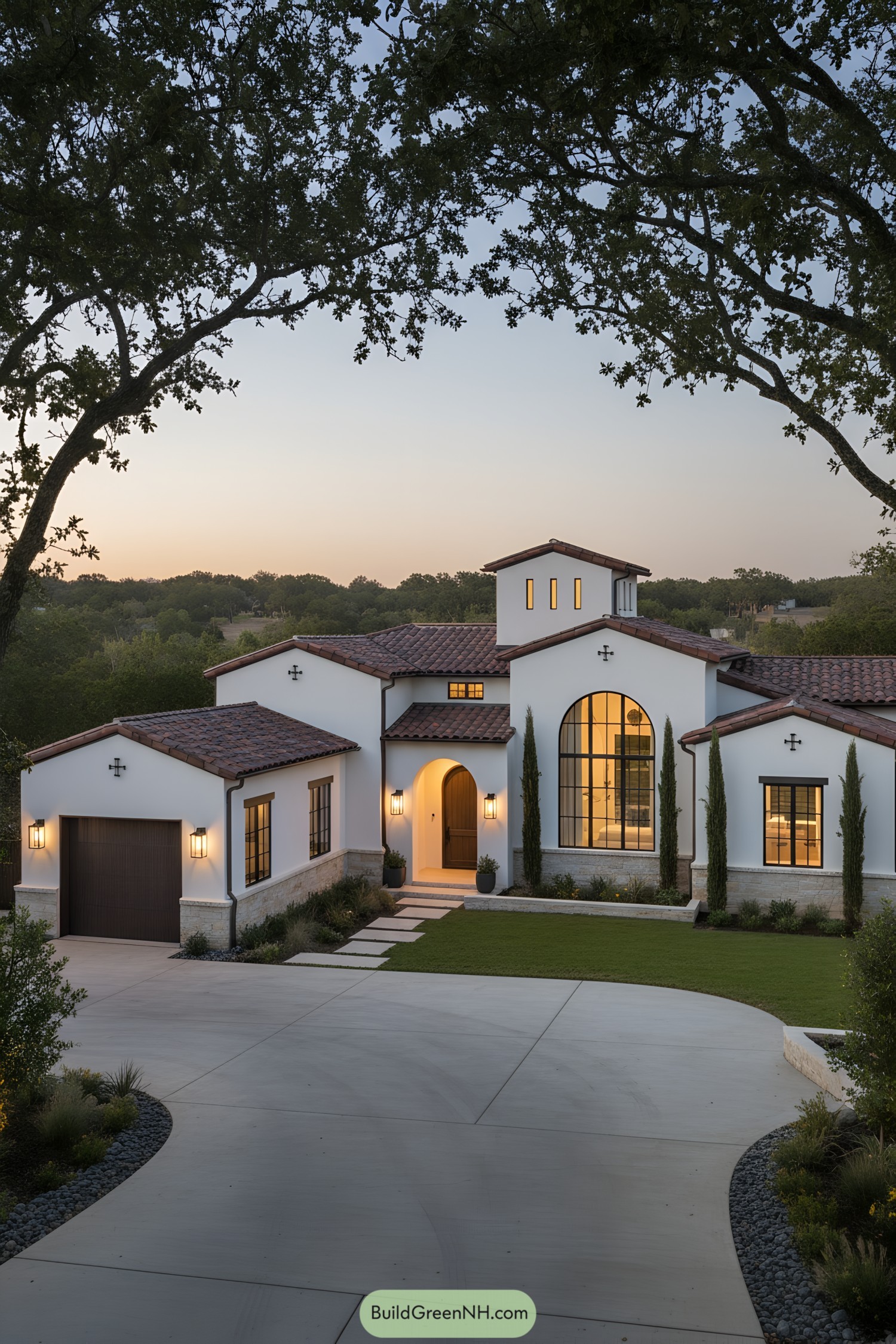
This composition borrows from monastic hill towns—quiet massing, a modest campanile, and arched glazing that soaks interiors with soft evening light. Crisp stucco, terra-cotta roofs, and slender cypress form a calm rhythm, while black steel windows add a modern snap.
The plan steps across the slope, so volumes stay grounded and daylight sneaks in from multiple sides—little design ninja moves. A recessed portico deepens shade, the tall arch anchors the great room, and limestone base courses keep the walls honest against weather and wear.
Evening Lanterns Poolfront Manor
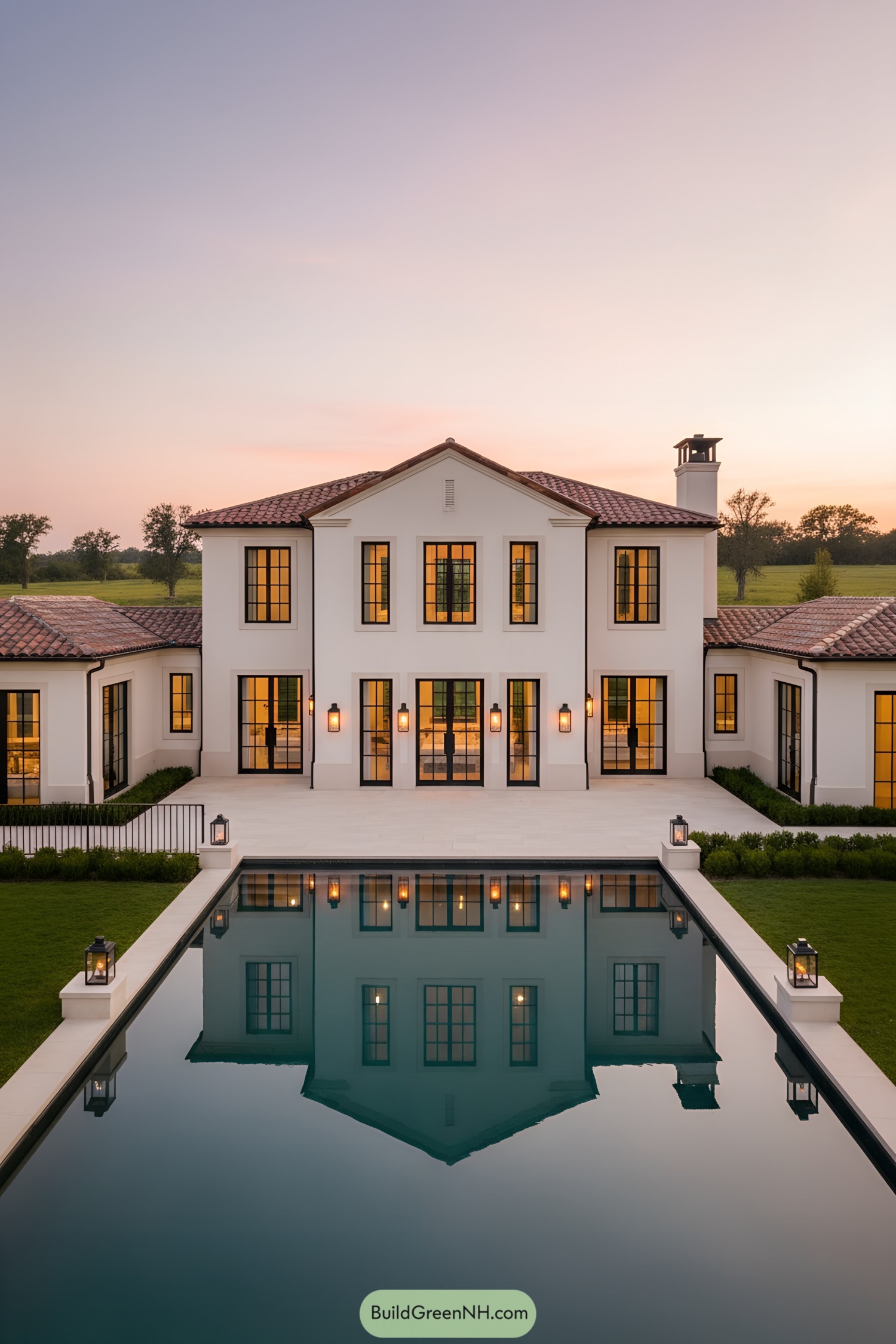
Crisp white walls, steel windows, and Spanish clay tiles strike a clean balance between farmhouse utility and Mediterranean romance. The long linear pool mirrors the facade, doubling the symmetry and, let’s be honest, the drama.
Tall, gridded doors stack rhythmically to pull in light while lantern sconces warm the elevation like glowing punctuation. Broad terraces give outdoor rooms for dining and lingering, proving proportion and procession aren’t just fancy words—they make life easier.
Midnight Ironwork Coastal Manor
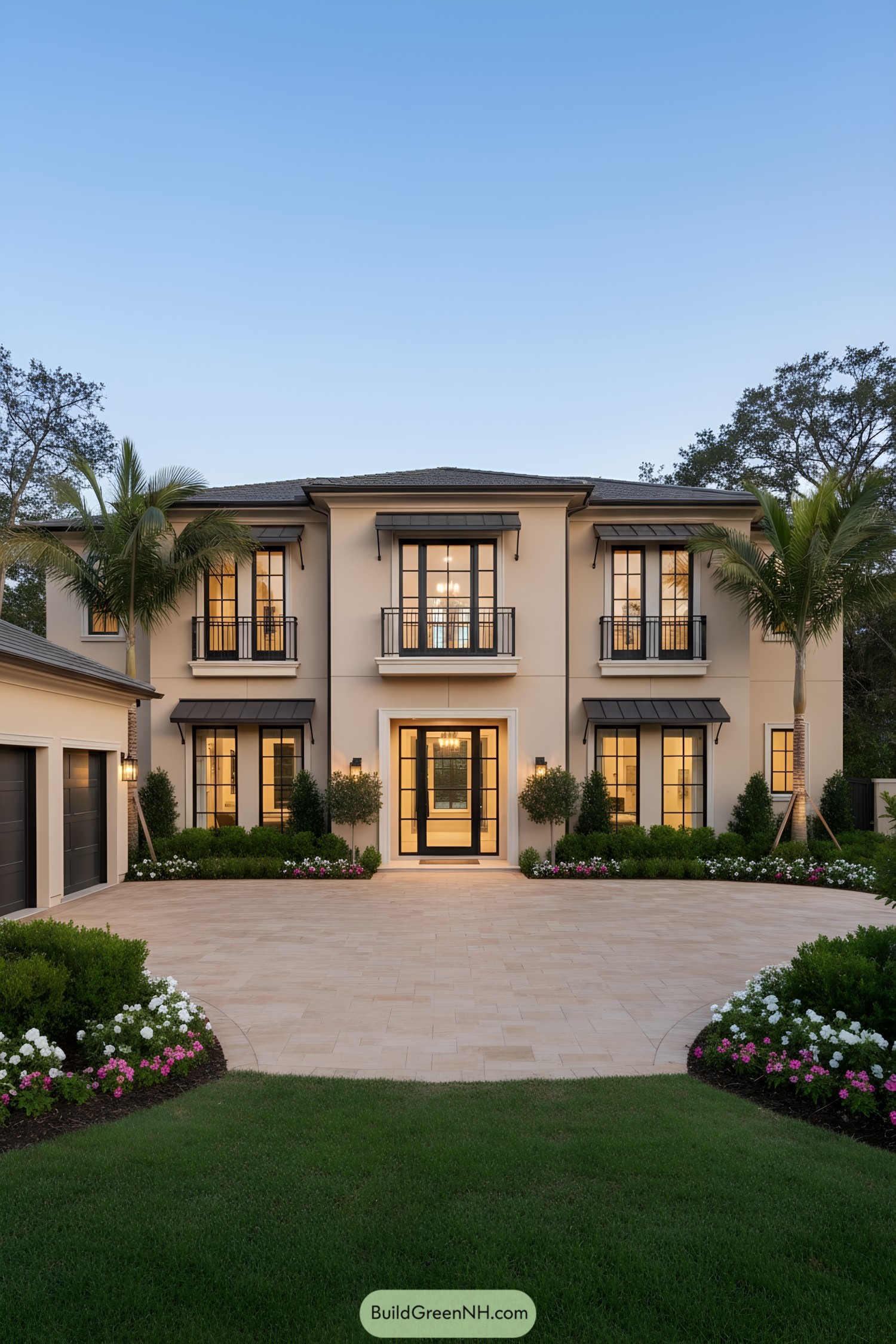
Slim black steel windows and Juliet balconies give the facade a crisp, modern cadence, while the warm stucco keeps it undeniably Mediterranean. Deep awnings cut glare, so rooms glow without baking—classic form meeting sunny reality.
The symmetrical massing centers on a grand glass entry that quietly says, “yes, there’s cross‑breeze.” Low-hipped rooflines and tidy landscaping keep the profile calm, letting light and shadow do the drama instead of fussy trim.
Arcade Horizon Vineyard House
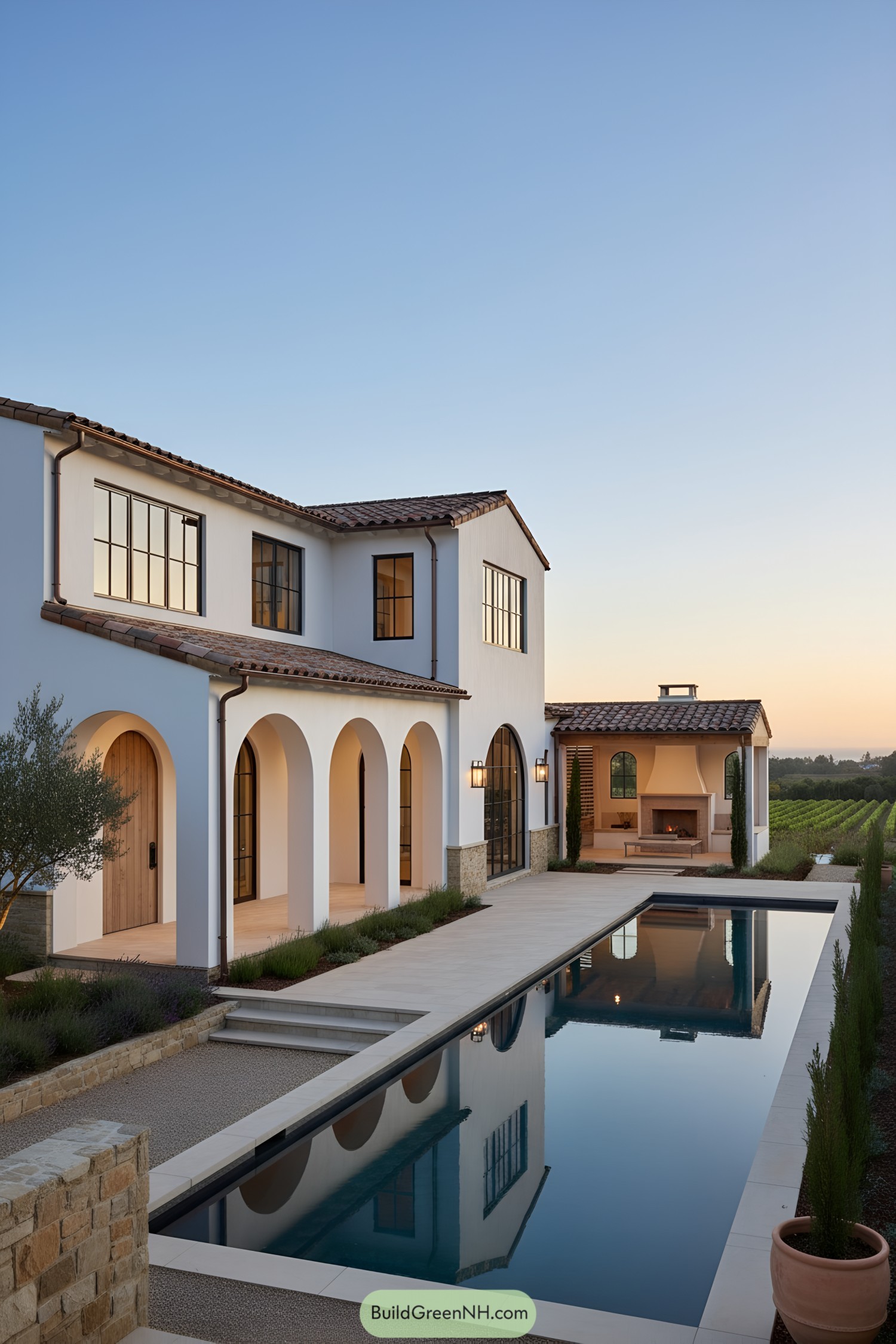
Broad stucco arcades shade the walkway while tall steel windows pull in vineyard light; it’s that sweet spot between rustic charm and modern clarity. The low-slung clay tiles and stone base ground the massing, keeping the profile calm and quietly confident.
A linear lap pool mirrors the facade, doubling the architecture and giving you free drama at golden hour. An open-air pavilion with a masonry fireplace anchors outdoor living, so the house flows like a breezy courtyard—because good evenings deserve a destination.
Palm Court Arcadia House
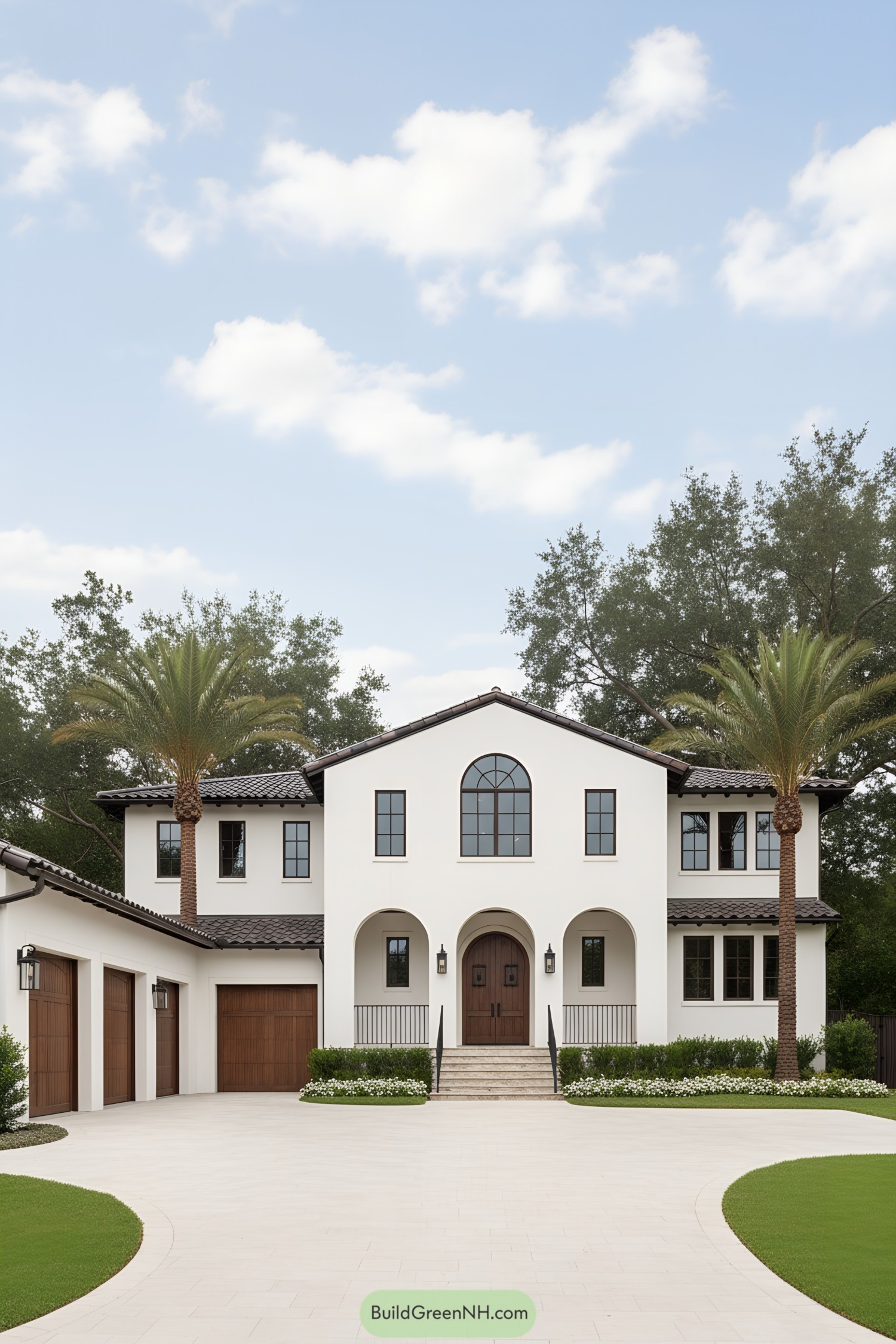
This residence balances classic Mediterranean cues with clean, contemporary lines—arched portico, central arched window, and crisp stucco that keeps everything bright. Deep eaves and dark barrel tiles aren’t just pretty; they shade glass, cut glare, and lengthen roof life in sunny climates.
Warm wood doors and garage panels add a grounded, farmhouse note against the white shell, so it doesn’t feel too polished. Slim black steel windows sharpen the look, tighten sightlines, and make those arches really sing—like a little opera for your facade.
Sunset Stucco Grove Cottage
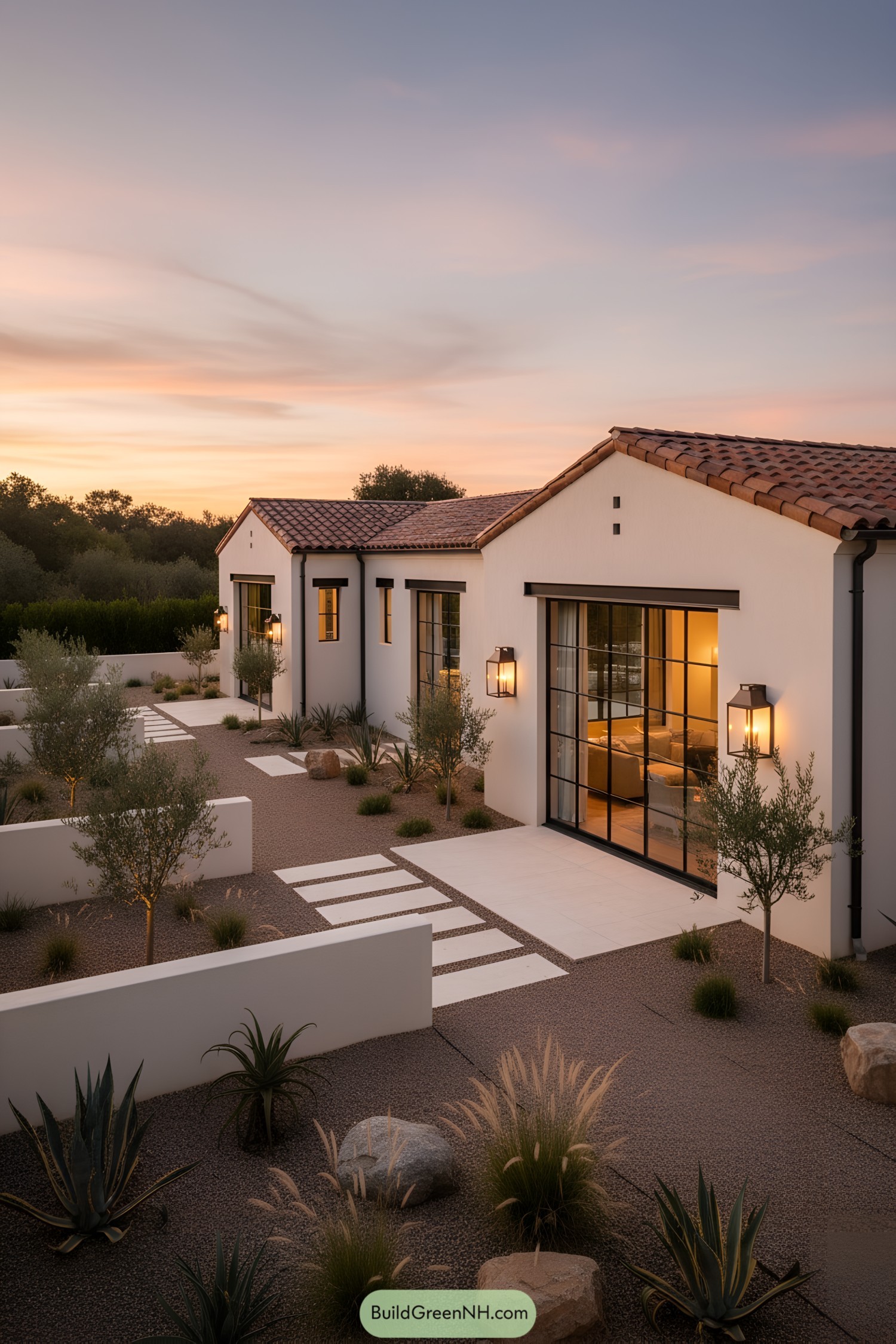
Crisp stucco volumes meet deep clay tiles, while blackened steel doors pull loads of light into low, wide rooms. The landscape stays drought-wise with gravel courts, olive trees, and agaves that frame simple paver paths—calm, efficient, and quietly elegant.
It borrows from Andalusian farmsteads and midcentury restraint, pairing lantern sconces and shaded eaves for soft evening glow and passive cooling. Clean parapets, recessed gutters, and long sightlines keep maintenance low and views long—because beauty’s great, but easy living is better.
Cedar-Crowned Modern Hacienda
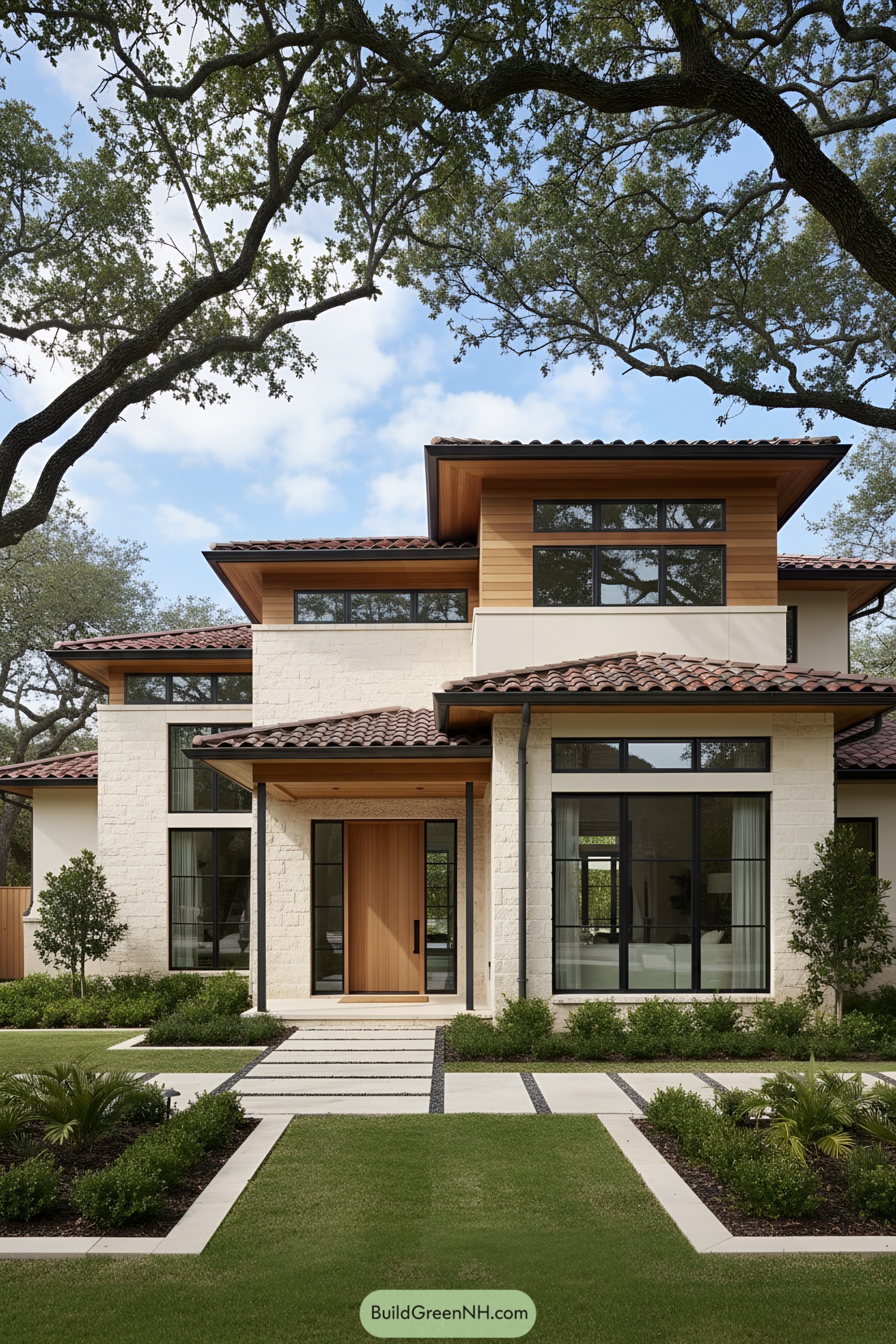
Clean limestone block pairs with warm cedar cladding, letting the clay-tile rooflines float like calm waves. Slim black-framed windows punch crisp rhythms across the facade, bringing in daylight while keeping the proportions taut and modern.
A deep-set wood pivot door and shaded porch create a gracious threshold—welcoming, but with just enough drama. Linear pavers with gravel joints lead you in, doubling as a subtle water-management strategy and a tidy way to keep the lawn from staging a takeover.
Amber Glow Portico Villa
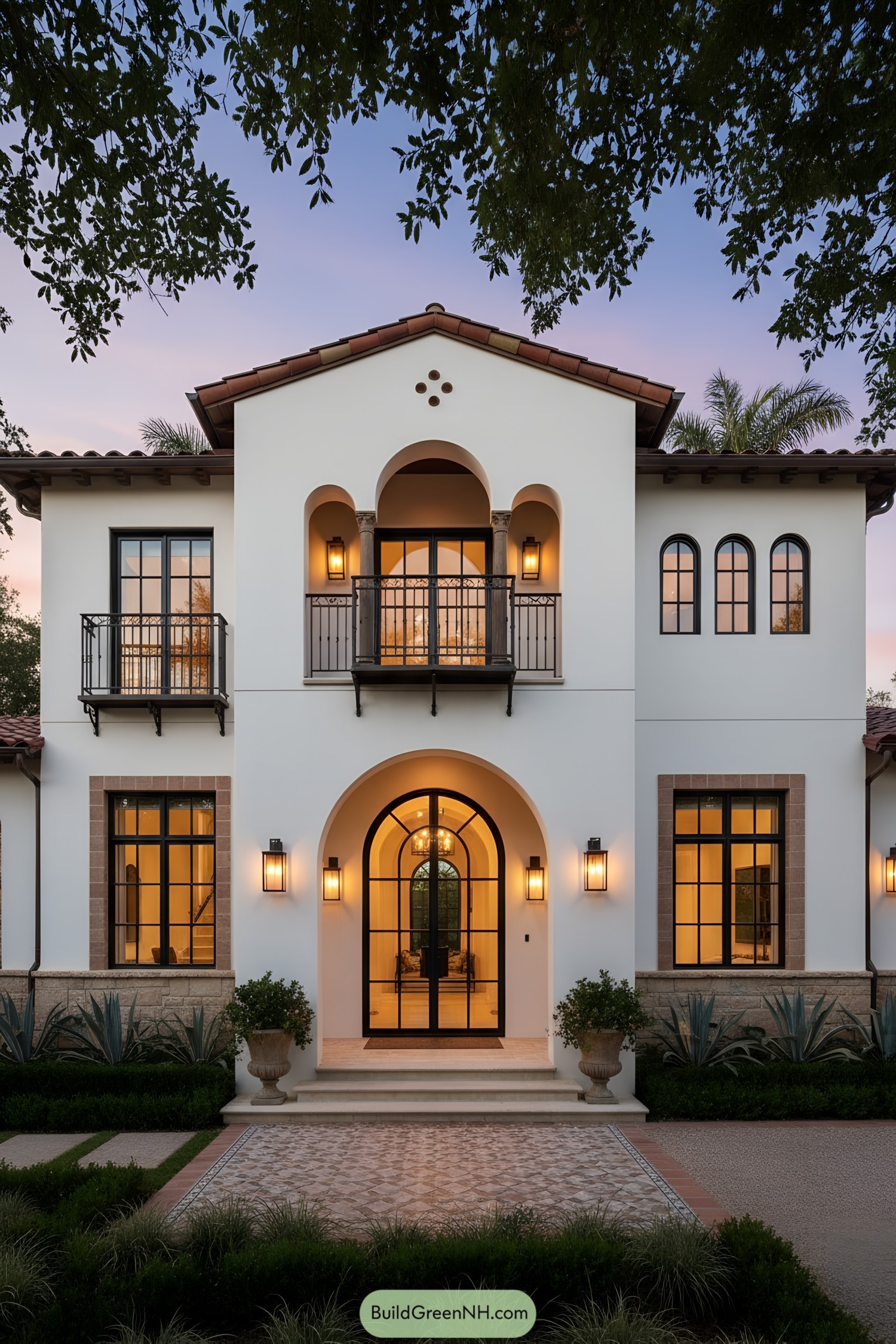
A crisp stucco shell frames a deep arched entry and balanced pair of Juliet balconies, all wrapped in slim black steel glazing. Terra-cotta roof tiles and warm lantern sconces add a soft, sunset glow that makes the elevation feel welcoming, not showy.
Inside-out rhythm comes from repeated arches and gridded windows that catch light like a net, then throw it back warmly at night. Textured stone bases, fine ironwork, and a patterned forecourt ground the massing, proving durability can still flirt a little with romance.
Sun-Kissed Loggia Hillside Home
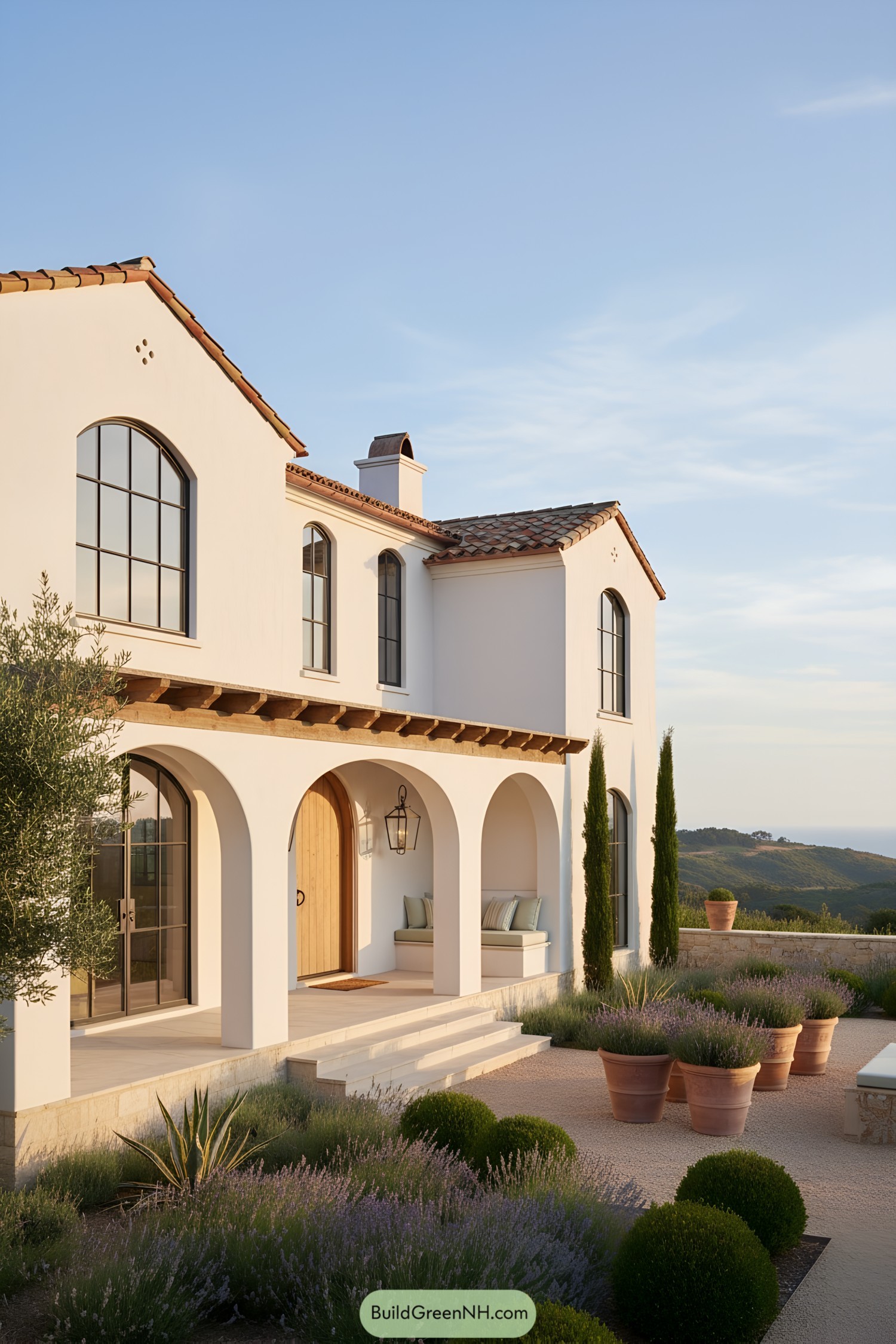
Arched colonnades cast soft shade along a low, welcoming porch, pairing creamy stucco with warm timber beams and a solid oak door. Slim steel-framed windows stretch tall and elegant, catching the breeze and those long golden views—because who doesn’t want their sunrise and eat it too.
The roof’s hand-laid terra-cotta tiles nod to old-world craft, while built-in bench nooks and lantern sconces make the entry feel relaxed and lived-in. A drought-wise garden of lavender, olives, and clipped spheres frames the approach, proving sustainability can look effortlessly chic.
Shadowline Arches Grove House
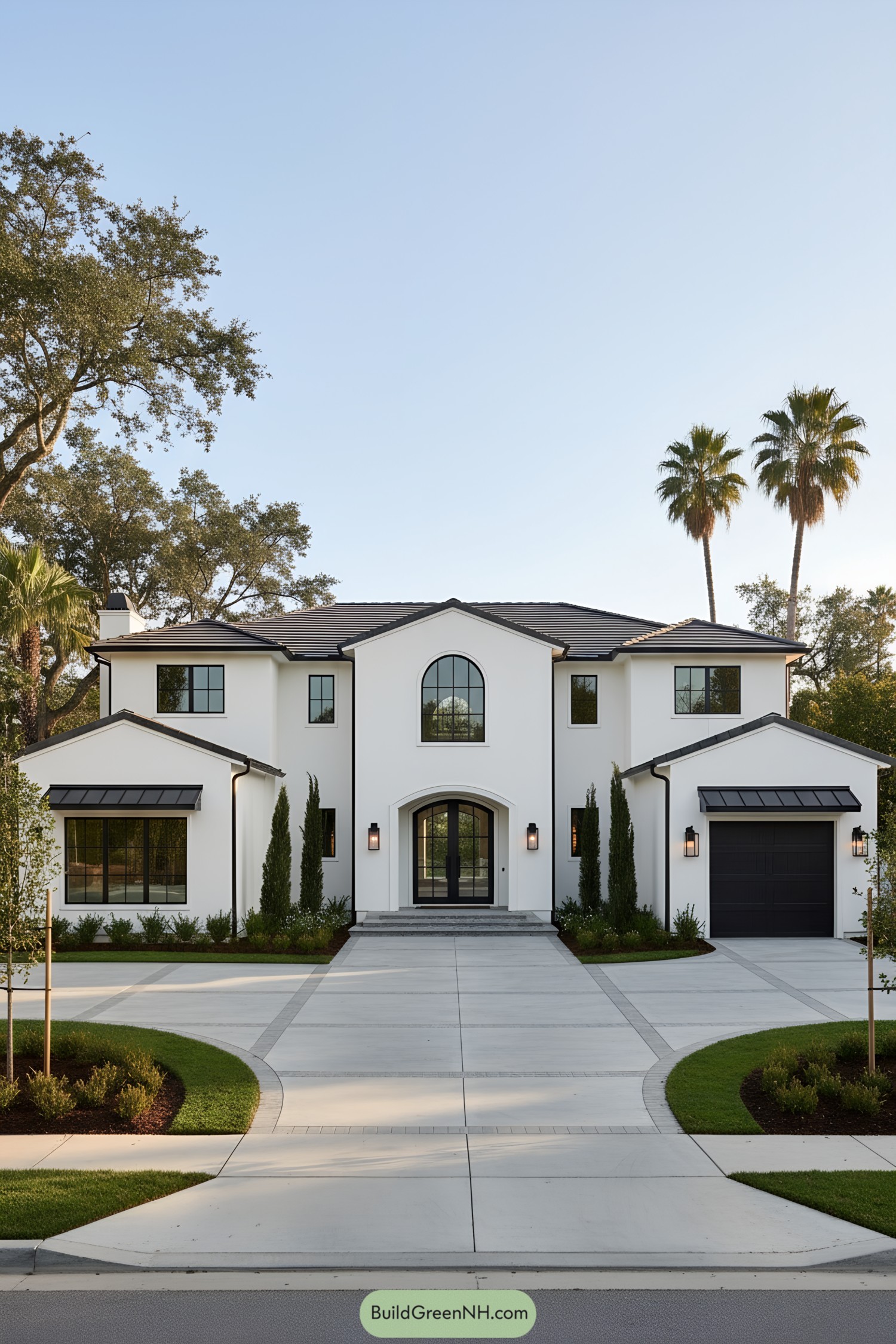
Crisp stucco walls and charcoal standing-seam awnings give the facade a clean, tailored look, while that central arched portal softens everything with a quiet, Mediterranean wink. The symmetrical massing with flanking volumes balances modern restraint and timeless charm, so it feels current without trying too hard.
Tall, narrow windows and cypress-like plantings stretch the elevation vertically, subtly echoing classical proportions and pulling more daylight inside. A low-slope tile roof, deep eaves, and shaded glazing aren’t just pretty—they’re practical climate armor, keeping heat at bay and comfort on point.
Pin this for later:
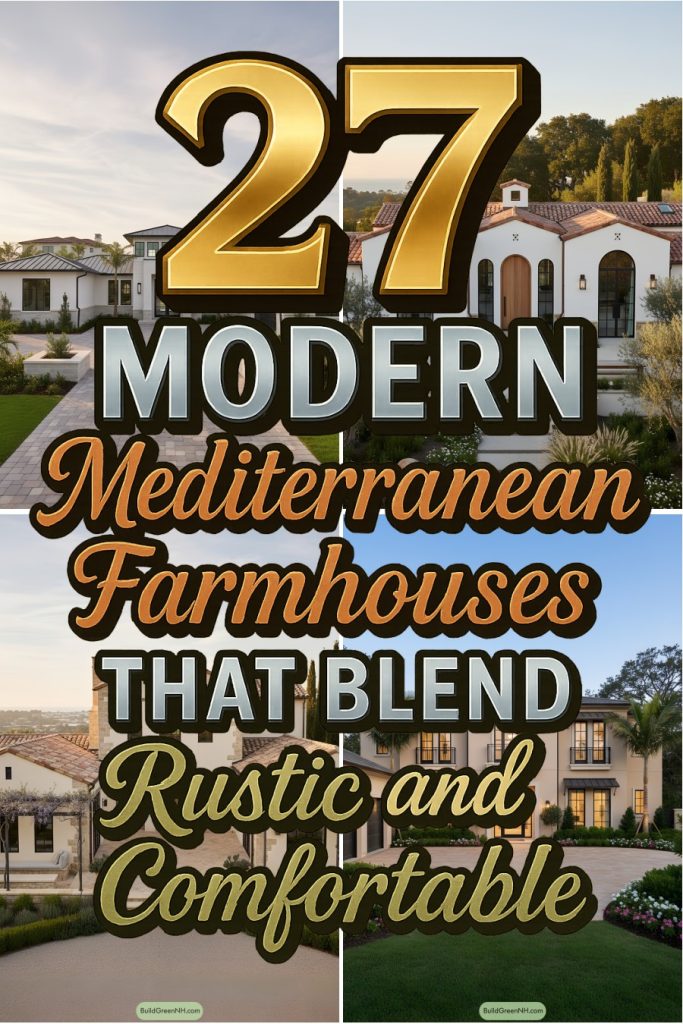
Table of Contents





