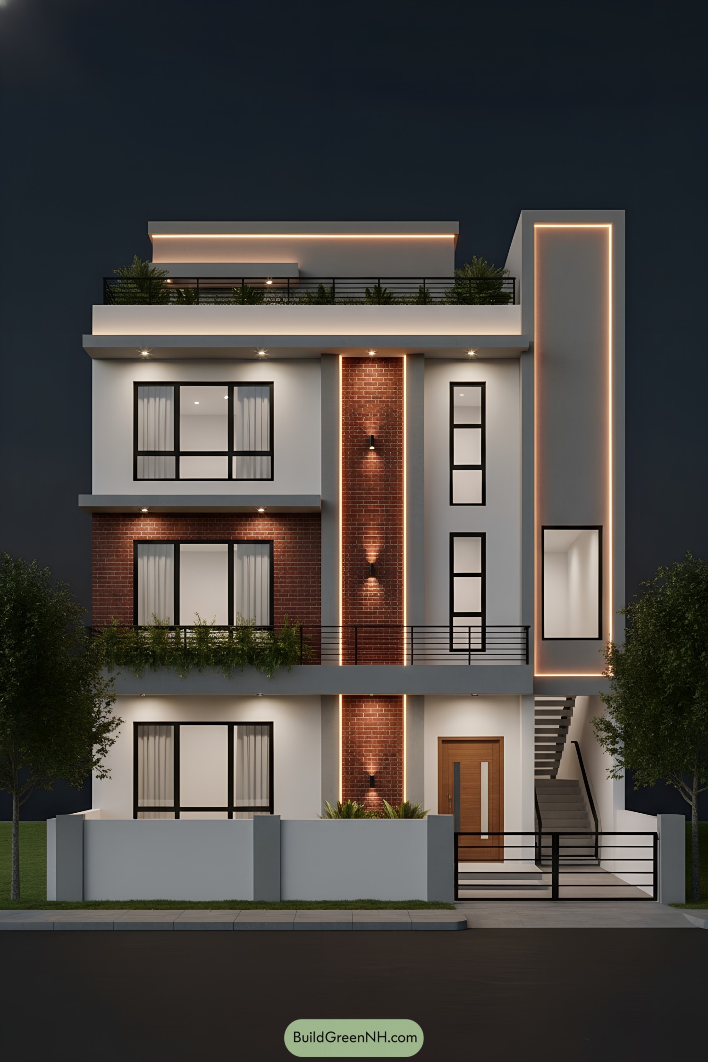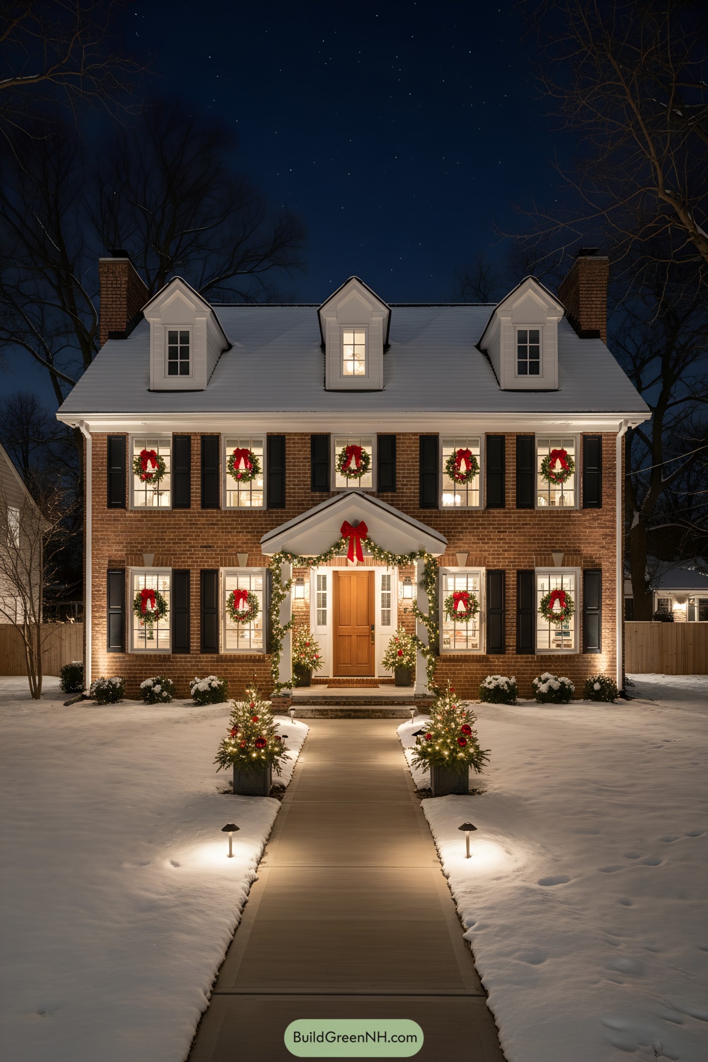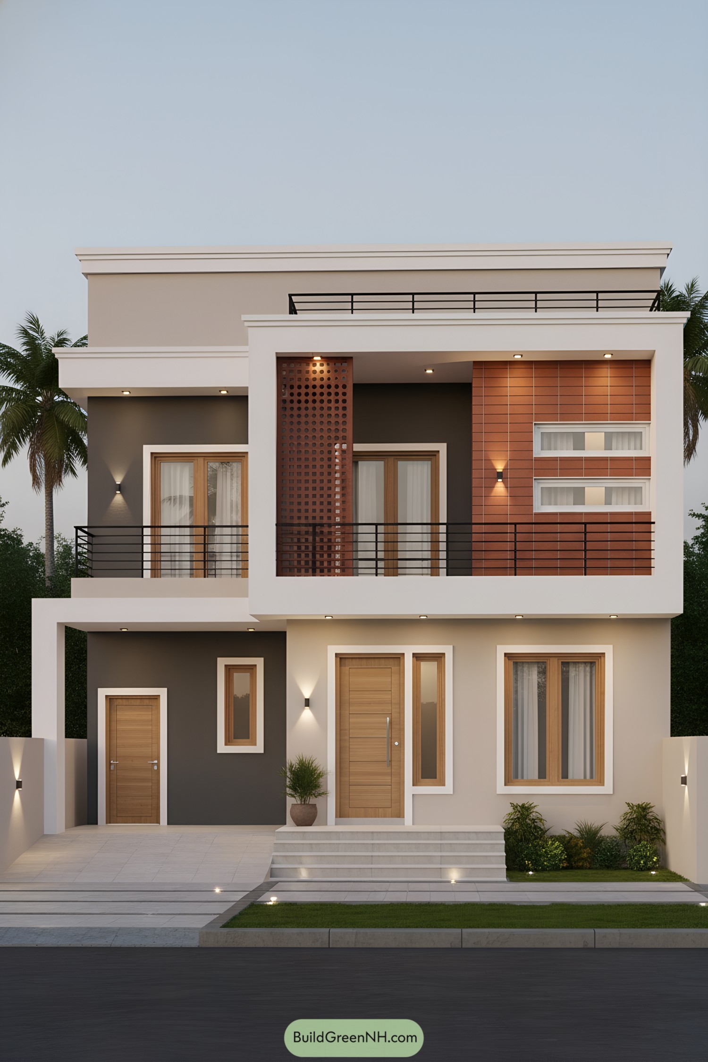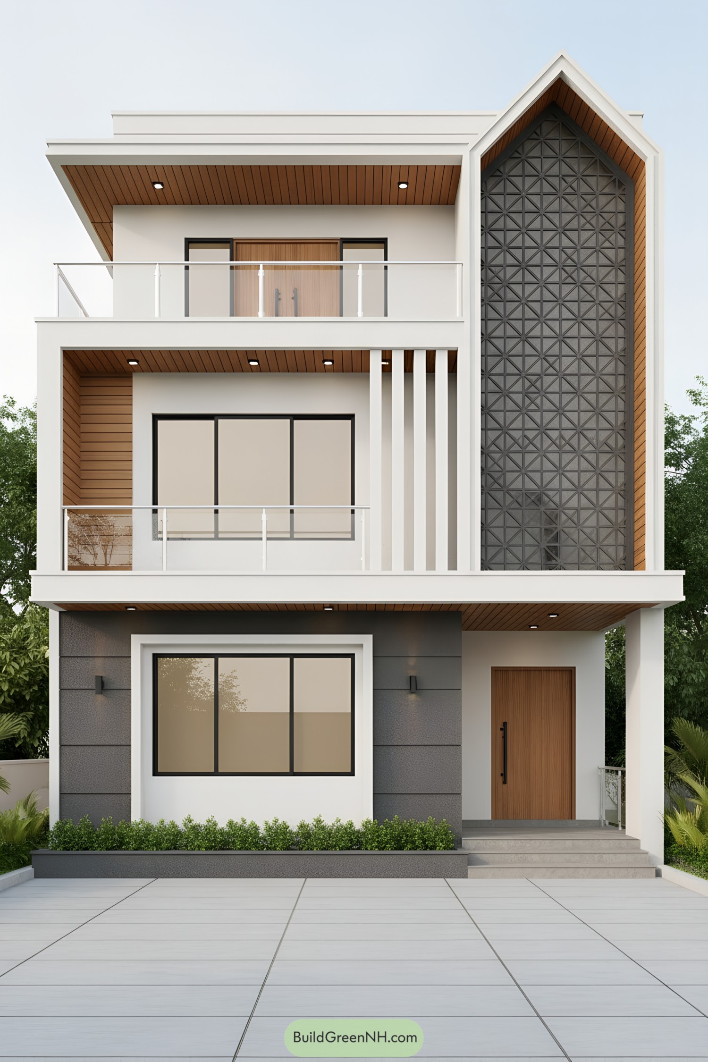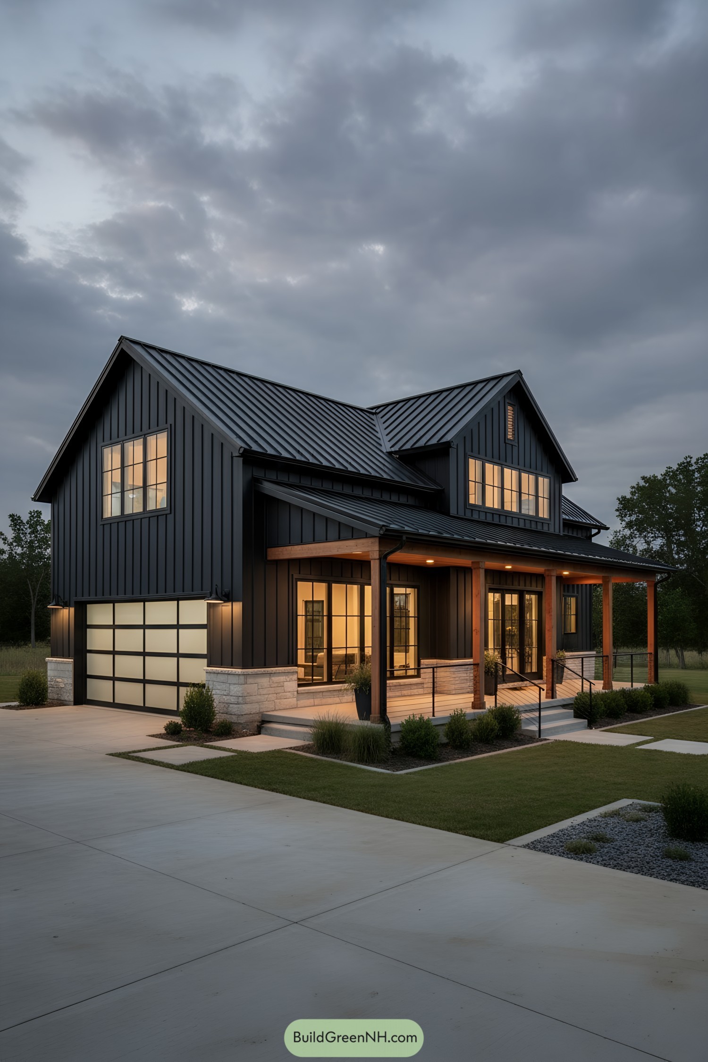Last updated on · ⓘ How we make our designs
Check out our modern mansion designs that show how simple clean lines can feel luxurious.
These modern mansions aren’t just big houses; they’re living architecture trends tuned for everyday rituals. We chased clarity over clutter, warmth over wow-for-five-minutes. And yet it all must come together as a high-end residence.
Inspiration comes from simple yet sophisticated things: coastal horizons, desert shadows, quiet forests, and the occasional city skyline. Materials do the heavy lifting: stone that ages gracefully, wood that warms the room, glass that edits the view rather than shouting it.
What matters most here is being simple yet feeling luxurious (and how morning coffee finds its best spot.) It’s quiet luxury but not so quiet.
Zen Pavilion Courtyard Mansion
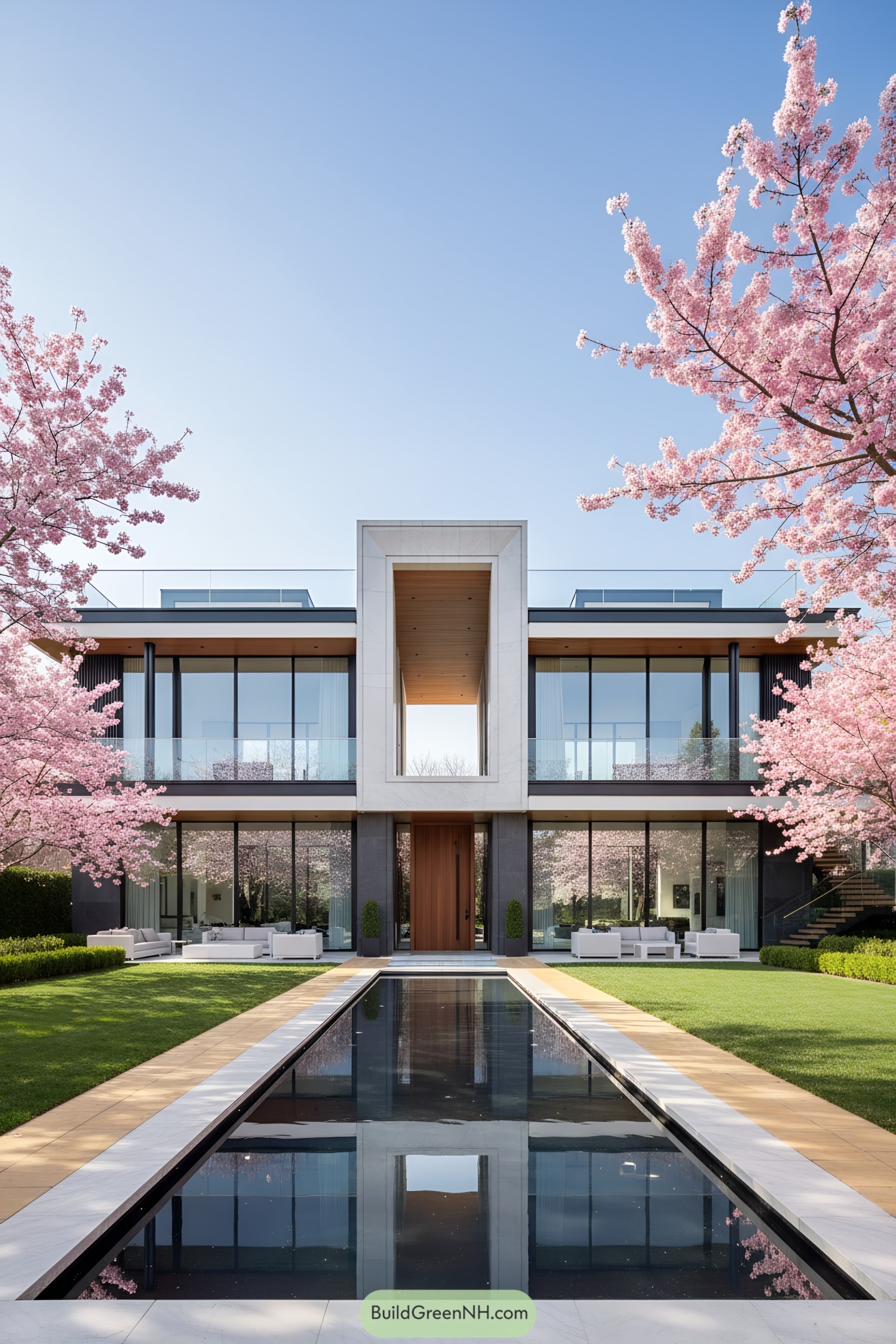
This composition borrows from Japanese courtyard houses—symmetry, framed vistas, and calm water—to stage a dramatic procession from lawn to entry. Slim steel columns, floor-to-ceiling glass, and a deep portal clad in stone create a strong rhythm that guides the eye and quietly says, yes, there’s intention here.
The long reflecting pool doubles light into the interior and cools the microclimate, a pretty face with real purpose. Glass balustrades and broad overhangs keep lines crisp while controlling glare and heat, so comfort isn’t an afterthought—it’s baked into the architecture.
Coastal Prism Terrace Manor
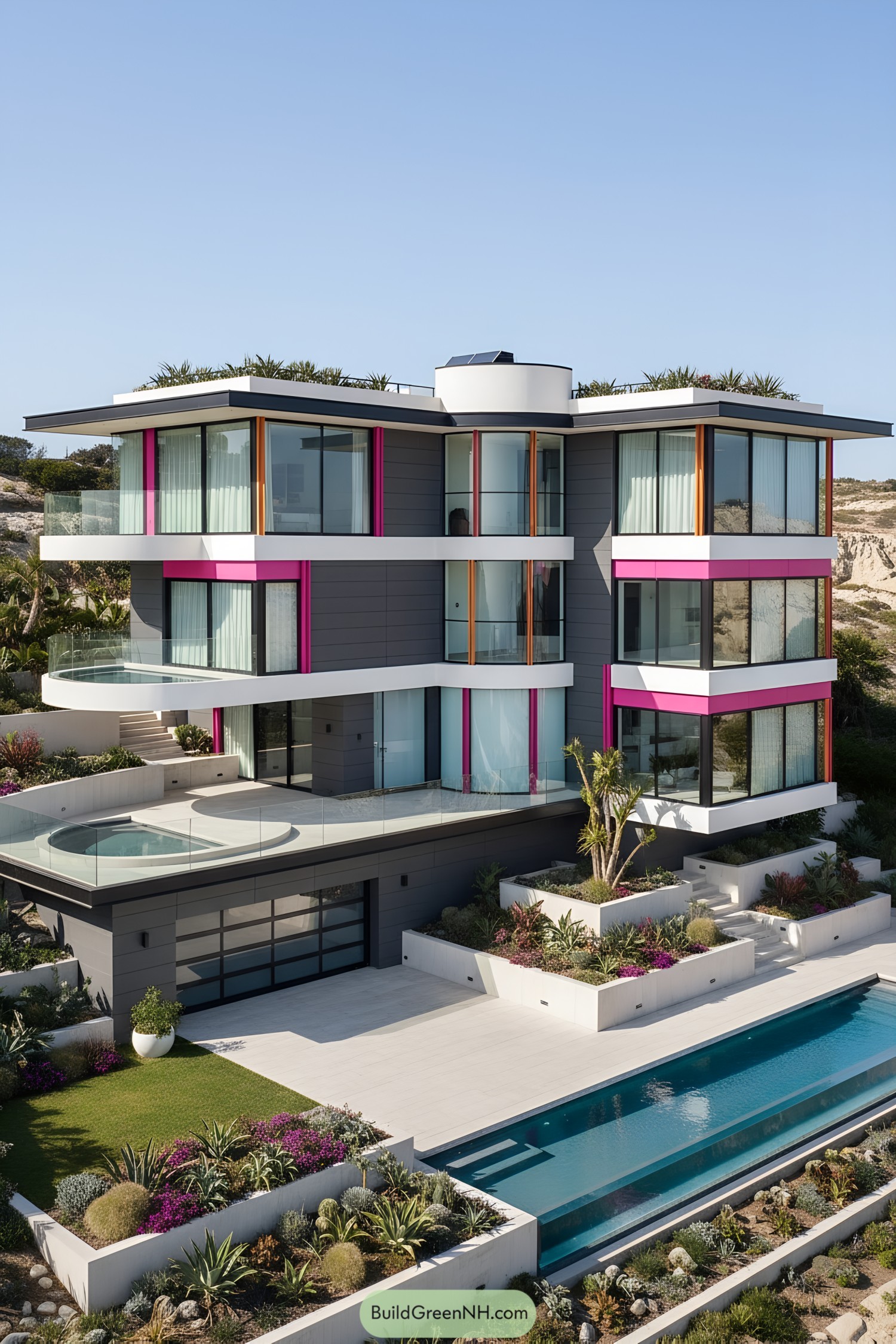
Cantilevered floor plates carve out layered terraces, creating shade while staging those big corner glass rooms for panoramic views. Bright magenta fins and warm wood mullions pop against graphite cladding, a playful nod to mid-century optimism tuned for today.
Ribbon balconies wrap the volumes to keep air moving and let indoor spaces spill outside, because who wants walls all the time. A long lap pool and stepped xeriscape gardens anchor the axis, proving sustainability can look sharp without trying too hard.
Skyframe Atrium Estate
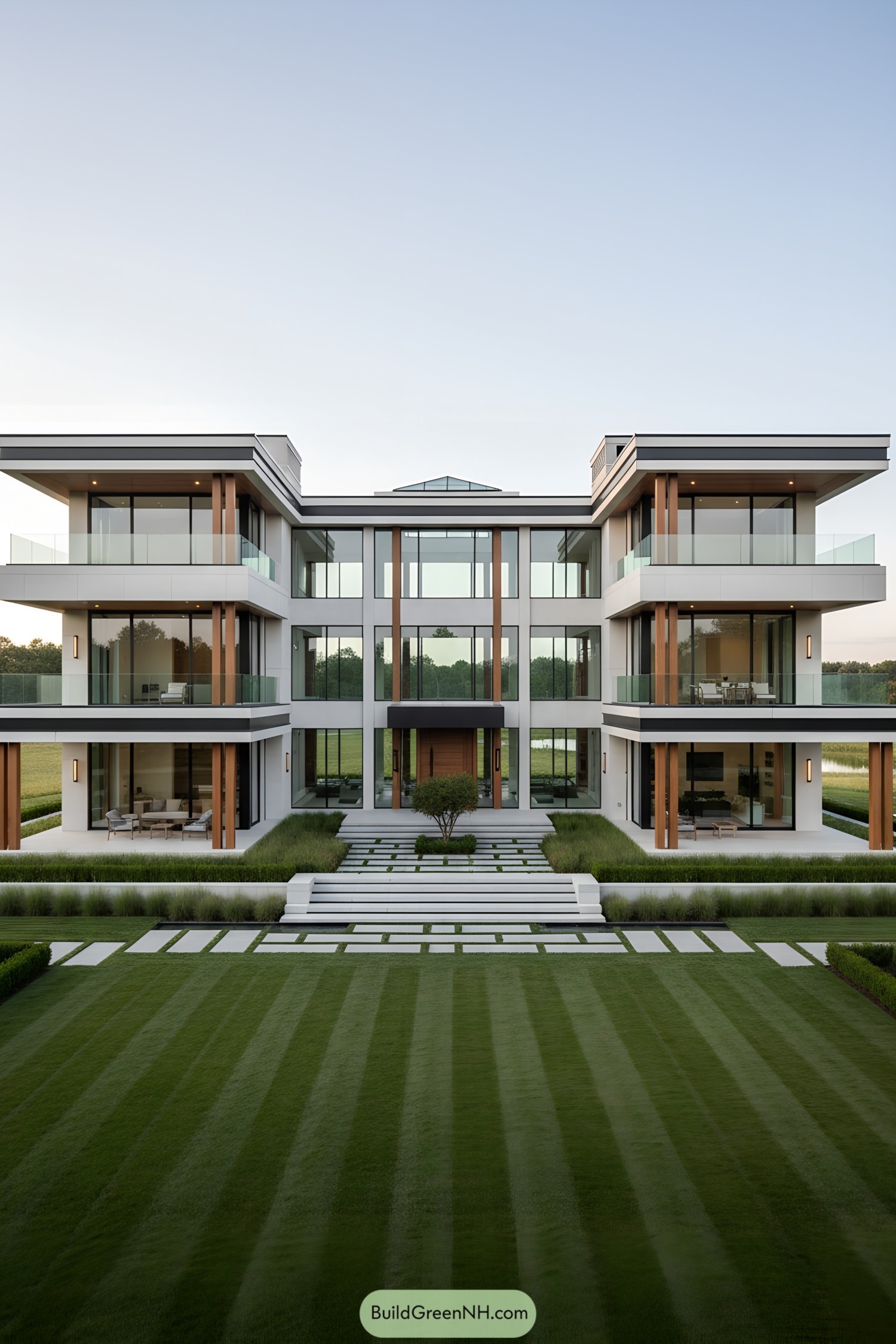
This composition leans on crisp horizontals, broad glazing, and warm timber accents to balance luxury with calm restraint. The central atrium stitches both wings together, pulling daylight deep into the plan and making circulation feel effortless, which is kind of the point in a house this size.
Deep roof overhangs and glass balustrades keep lines clean while shading interiors, so comfort doesn’t rely solely on mechanicals. The stepped entry, stone ribbons, and manicured lawn create a ceremonial approach that slows you down on purpose—because good architecture knows when to whisper before it wows.
Cascade Eaves Modern Manor
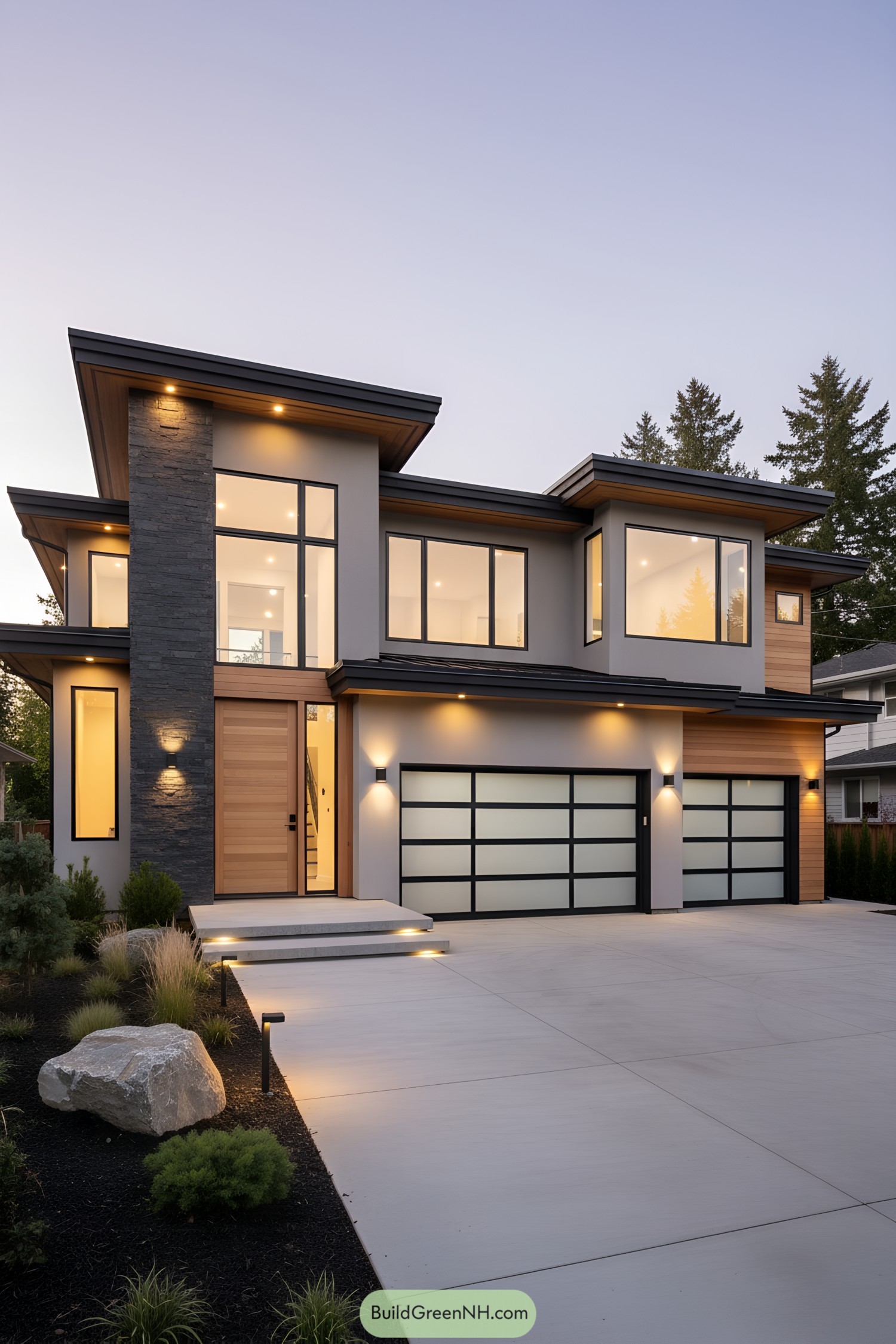
This composition balances crisp stucco planes with warm cedar siding and a slate-clad vertical spine, giving the facade a calm, grounded presence. Broad overhangs float like wings, trimming sun glare and shedding rain—practical, but also a little showy in the best way.
Generous glazing with black-framed windows pulls daylight deep inside while frosted garage doors keep the cars modestly mysterious. Low, layered steps and concealed LED riser lights guide arrival, and the restrained landscape of boulders and grasses softens all that precision without breaking the modern spell.
Horizon Loop Linear Villa
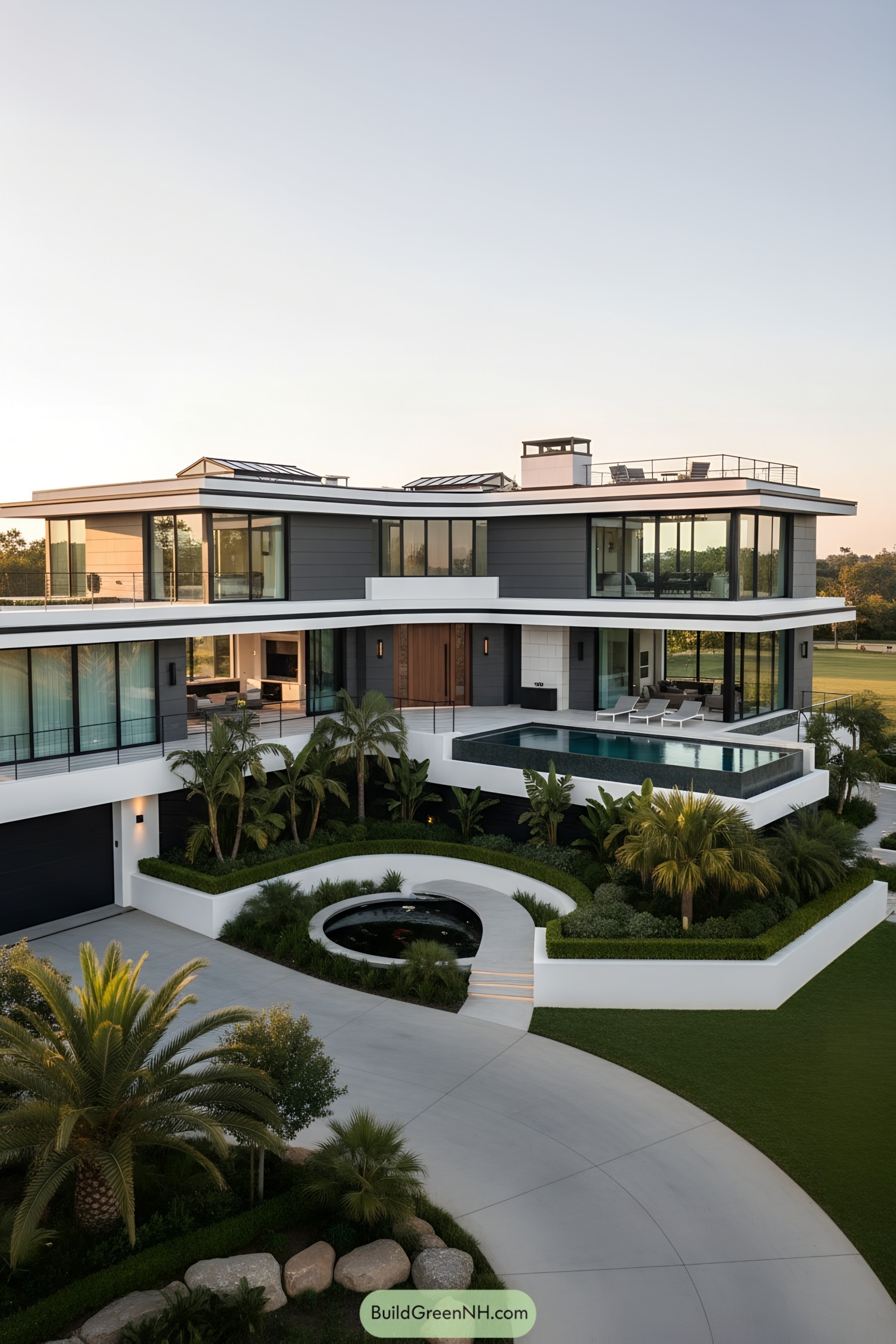
The sweeping S-curve of the facade softens a rigorously modern composition, carving terraces that wrap glassy living spaces and frame long views. Horizontal bands in crisp white contrast dark cladding, giving the mass a floating, almost aerodynamic feel—because yes, mansions can look like they’re idling at the gate.
A cantilevered infinity pool anchors the upper terrace, balancing privacy with spectacle while shading the entry below. At ground level, a circular koi court and looping drive echo the architecture’s arcs, guiding movement, cooling the microclimate, and adding a little theater to every arrival.
Silhouette Strata Poolside Villa
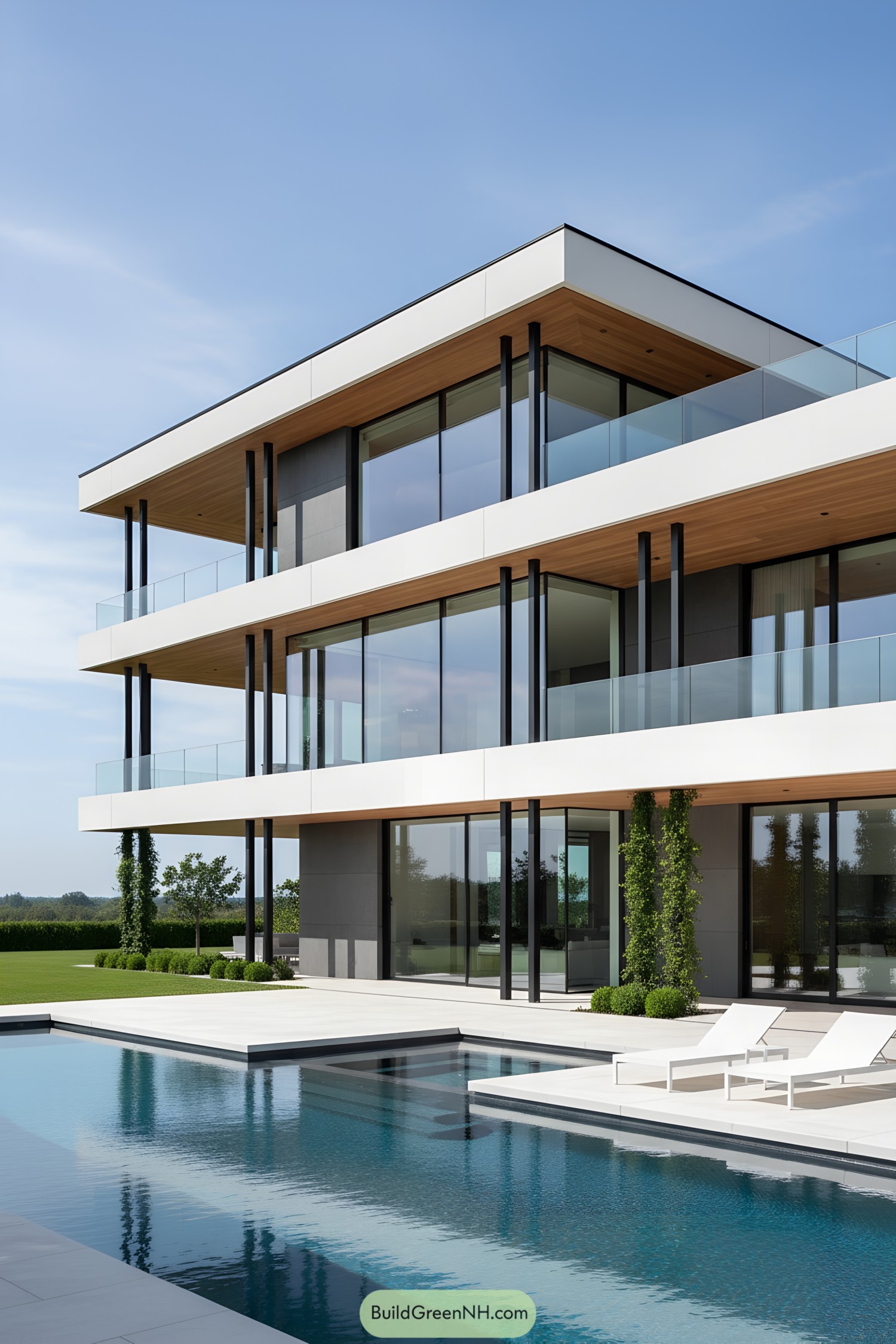
Broad horizontal bands and deep overhangs create a calm rhythm, while slender black columns keep the mass feeling feather-light. The glass balustrades and floor-to-ceiling sliders are all about borrowed views and cross-breezes—because fresh air beats any smart gadget, most days.
Warm cedar soffits soften the crisp white and charcoal palette, echoing Scandinavian restraint more than coastal flash. The stepped pool terraces align with the structural grid, doubling as outdoor rooms and making circulation so intuitive you barely notice it—until the sunscreen’s in the kitchen.
Terrace Crest Green-Roof Villa
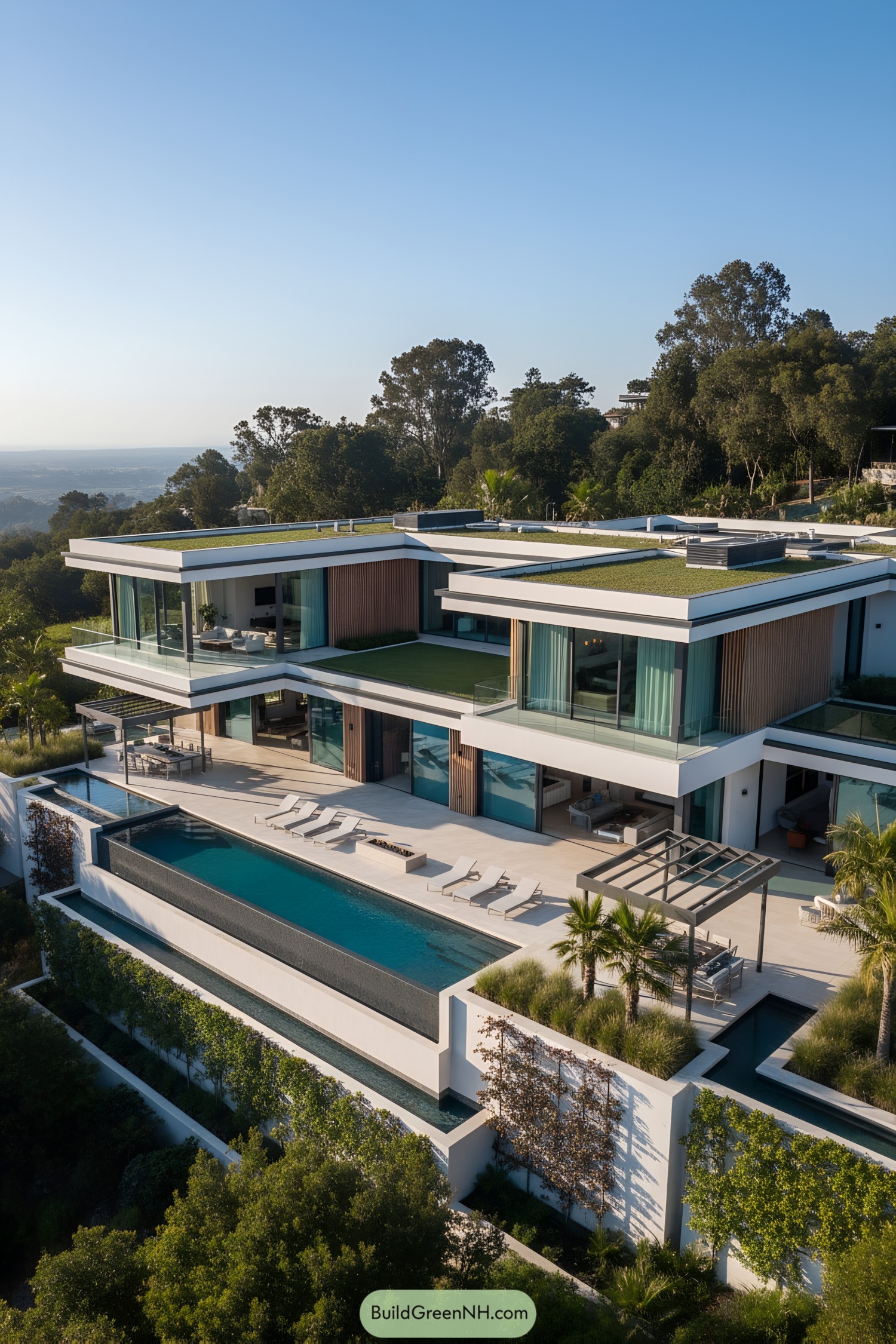
Layered rooflines step around courtyards, carving outdoor rooms that borrow views and breezes like it’s their day job. Broad glazing and pocket sliders erase boundaries, so living areas spill onto decks without a fuss.
Green roofs cap each wing, cooling the structure and softening the massing while the wood slat panels warm up all that crisp white. A long lap pool doubles as a horizon line, and the raised edge creates privacy and that little drama every good façade secretly wants.
Marina Halo Cantilever Villa
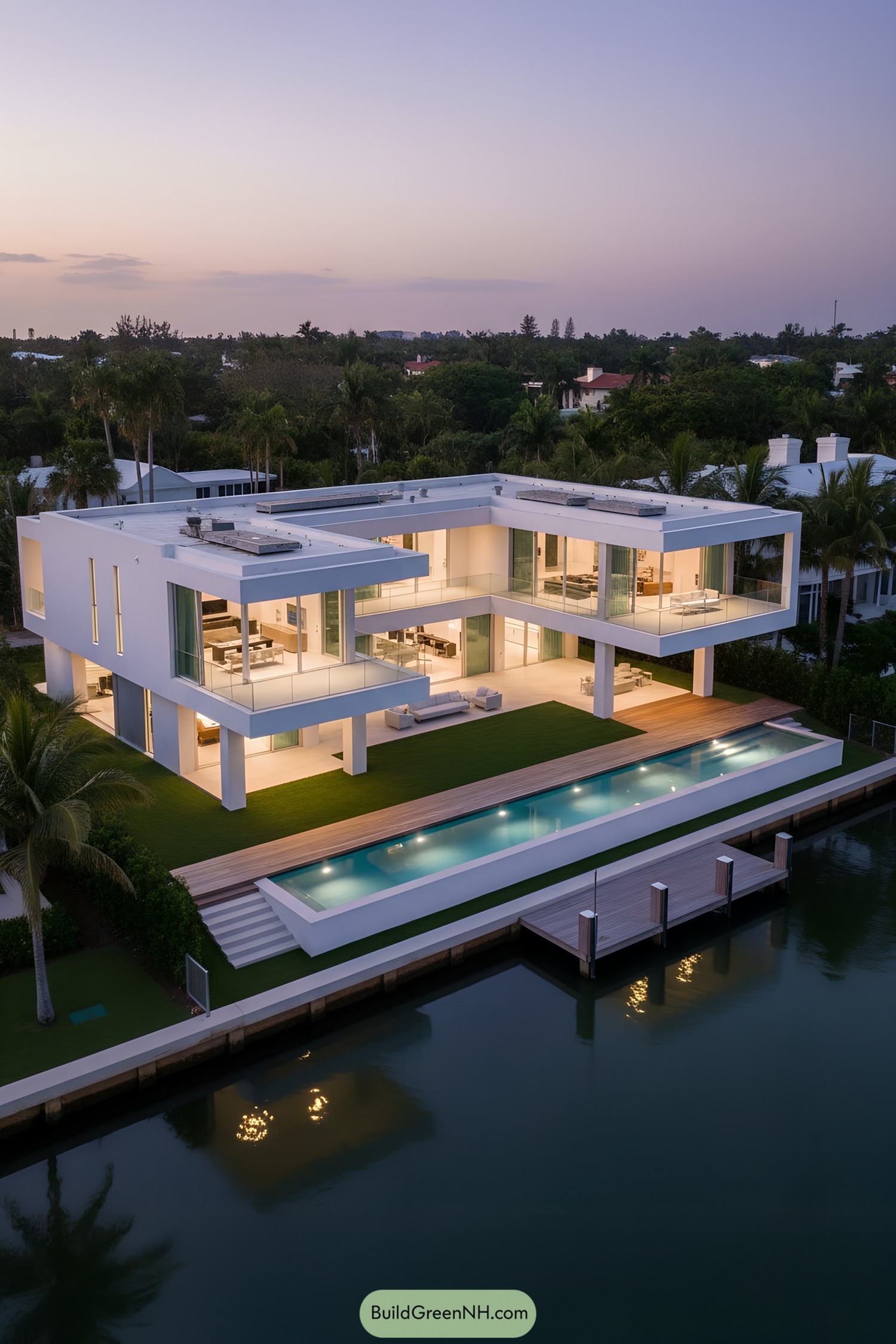
This composition plays with weight and lightness: broad cantilevers float over a glazed ground level, framing outdoor rooms like picture windows for the canal. Ribbon balconies and knife-edge slabs create crisp horizontal lines that calm the elevation and stretch the view, which is kind of the point here.
Inside-out living drives the plan, so walls slide away, and circulation hugs the perimeter to keep that constant water sightline. The lap pool doubles as a datum line, visually anchoring the massing while the deep overhangs tame sun and glare—functional shade that also makes the house look effortlessly cool.
Sunset Ledger Terrace Residence
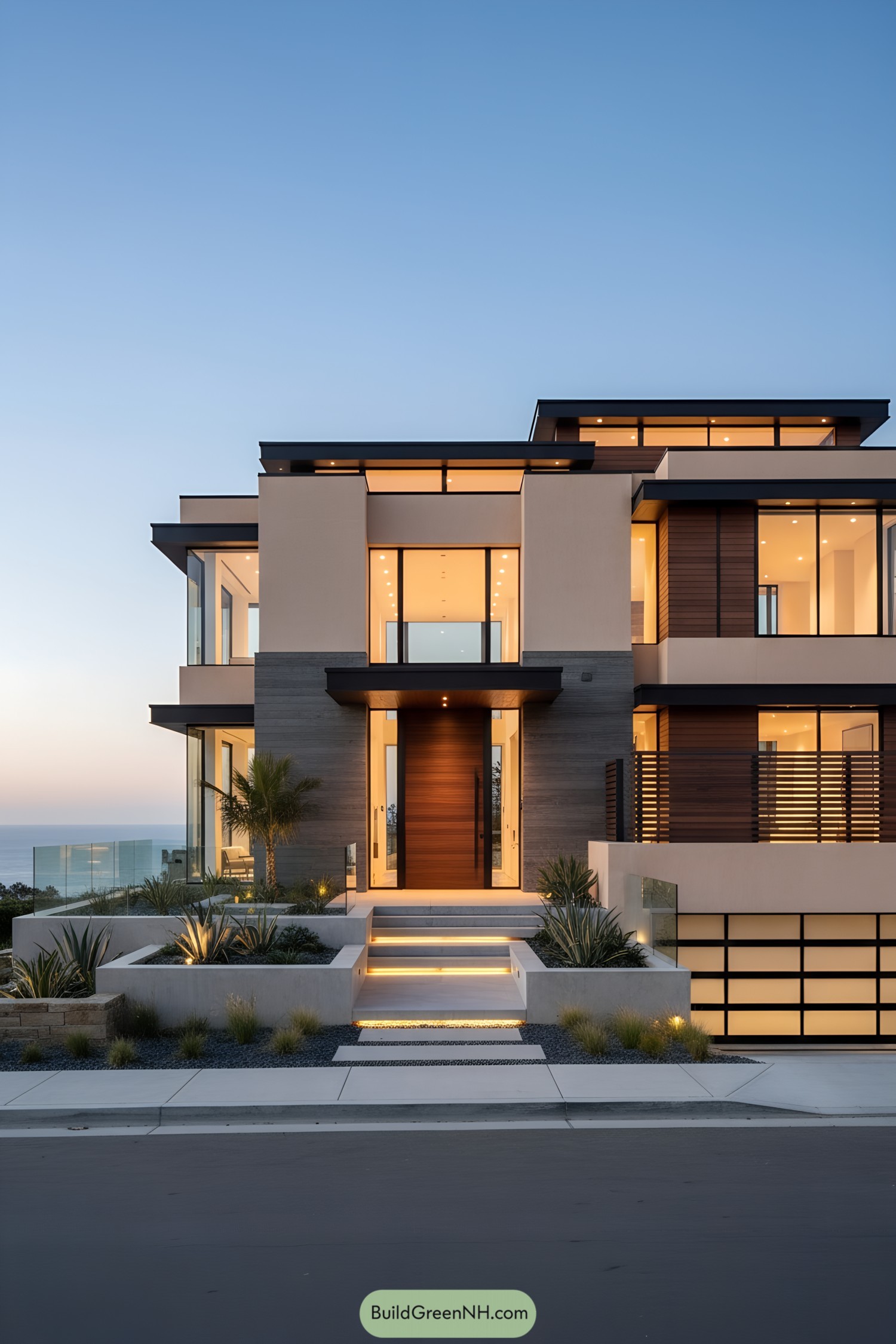
Layered volumes step toward the view, blending warm wood cladding, smooth stucco, and ribbon windows to frame the horizon. Low, glowing stair lights guide you in like a runway, because yes, arriving should feel a little cinematic.
A recessed entry portal and deep overhangs temper glare and heat while keeping the facade crisp and shadowy. Glass guardrails and corner glazing maximize sightlines, and the drought-tolerant terraces stitch the house to its site without begging for a hose.
Glass Colonnade Tranquility Villa
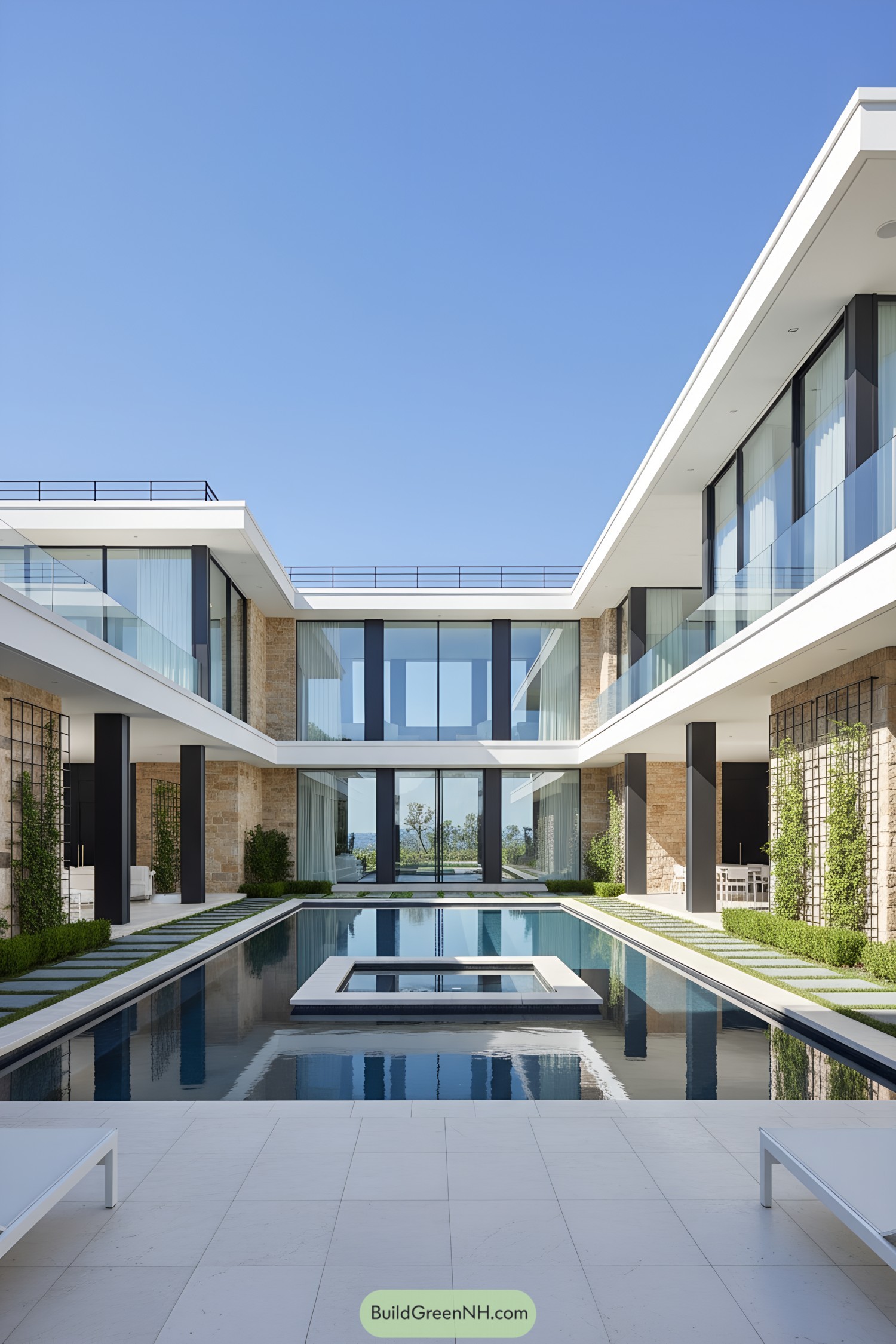
This composition celebrates calm geometry: twin wings frame a long reflective pool, while slender black columns punctuate white cantilevers and warm stone. Continuous floor-to-ceiling glazing blurs inside and out, letting the courtyard act like a living room that just forgot its roof.
Inspiration clearly pulls from Mediterranean cloisters and Miesian rigor, then updates it with razor-clean lines and crisp shadow play. The floating island hearth centers the axis, and the raised walkways, glass balustrades, and vine-laced trellises tune privacy, breeze, and light without feeling fussy.
Desert Edge Mirror-Court Residence
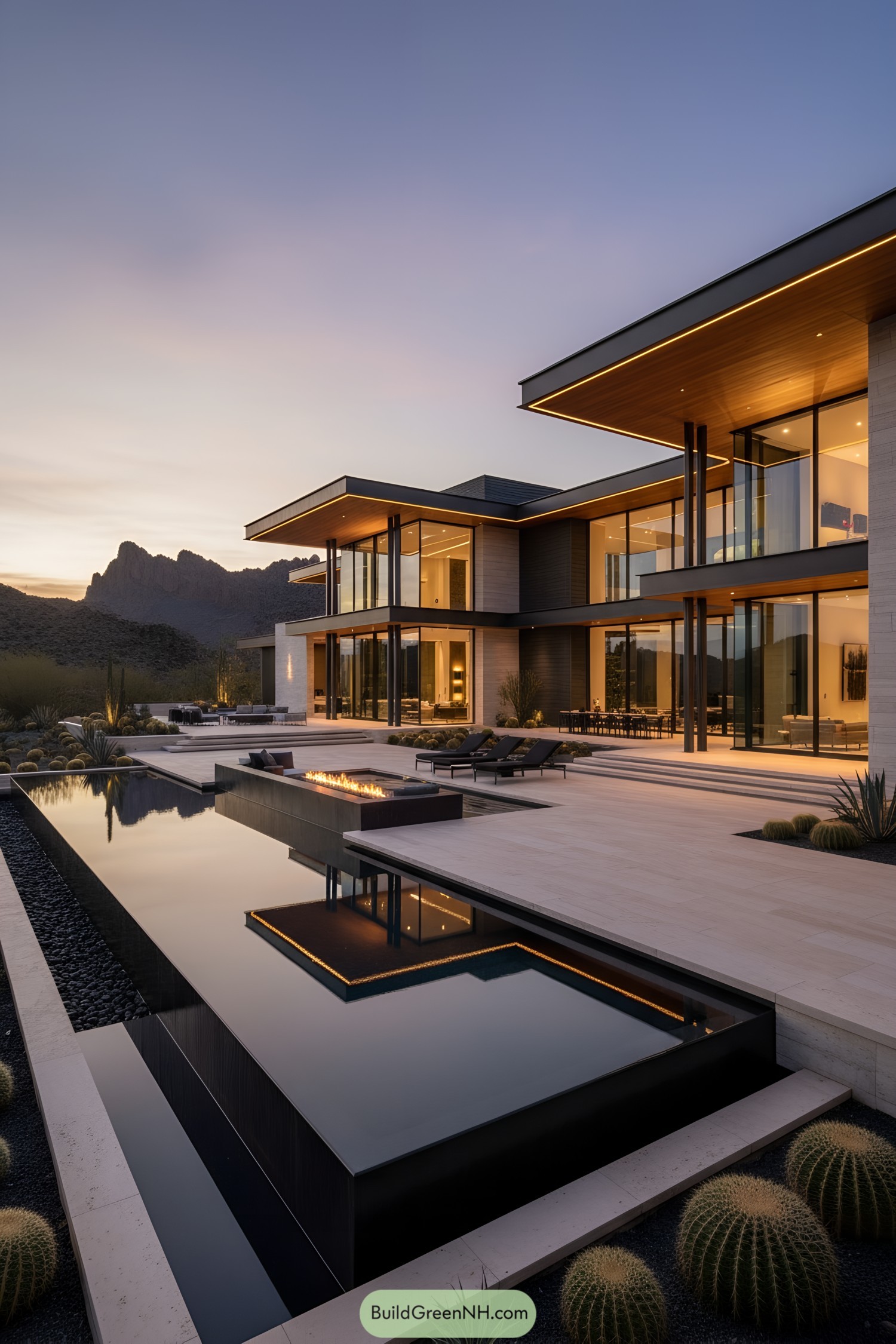
Broad, low rooflines float on slender steel supports, framing glass walls that spill out to terraces like a calm breath. The long reflecting pool doubles the architecture, while the linear fire ribbon adds a warm heartbeat to the cool geometry.
Materiality leans honest and tactile: pale limestone, warm soffit wood, dark metal trims—chosen to echo the desert strata and soften the strong horizontals. Deep overhangs tame glare, high-performance glazing protects comfort, and the courtyard pool cools breezes naturally, which is eco-smart and frankly easier on the thermostat.
Water Court Horizon House
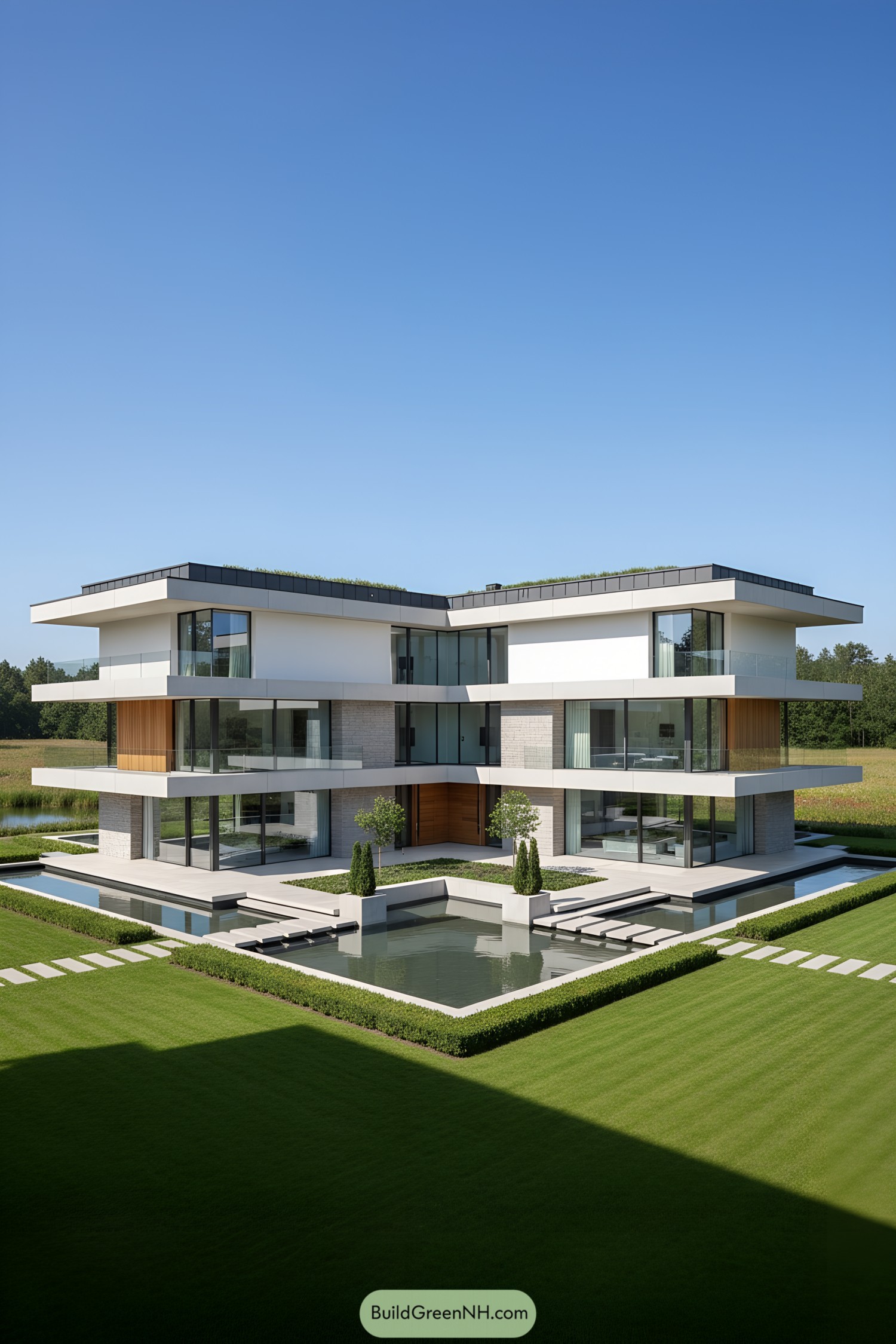
Layered horizontal planes float around a central water court, giving the home a calm, almost meditative stance. Broad eaves, glass corners, and slim stone piers keep everything light while quietly organizing views and shade.
The palette mixes limestone, warm wood, and crisp metal to balance warmth with precision—like a tailored suit that actually breathes. Terraced decks step down to shallow pools that cool the microclimate, reflect daylight back inside, and make everyday circulation feel a little ceremonial.
Lantern Veil Courtyard Estate
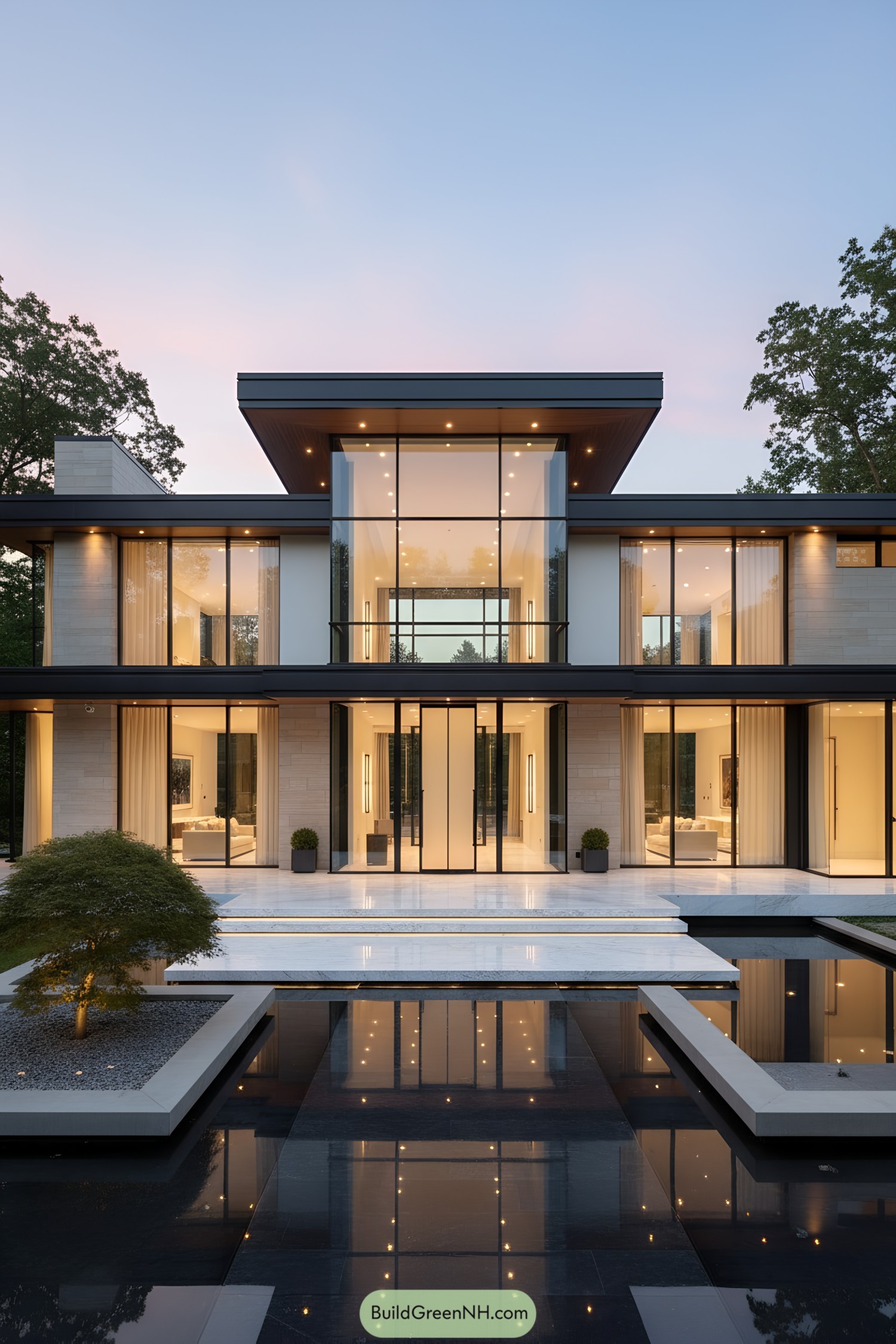
A tall glass lantern anchors the entry, framed by razor-thin black mullions and deep roof overhangs that shade like a brimmed hat. Planes of creamy stone and bronze accents warm the rigor, so it feels less museum, more sanctuary at sunset.
The mirrored water court isn’t just pretty—it bounces light into the foyer and cools the microclimate, doing a quiet bit of work while looking glamorous. Gridded glazing and floating slabs express a calm, almost orchestral rhythm; it’s modernism that remembers to breathe, and to glow when the day finally exhales.
Ridgeline Courtyard Glasshouse
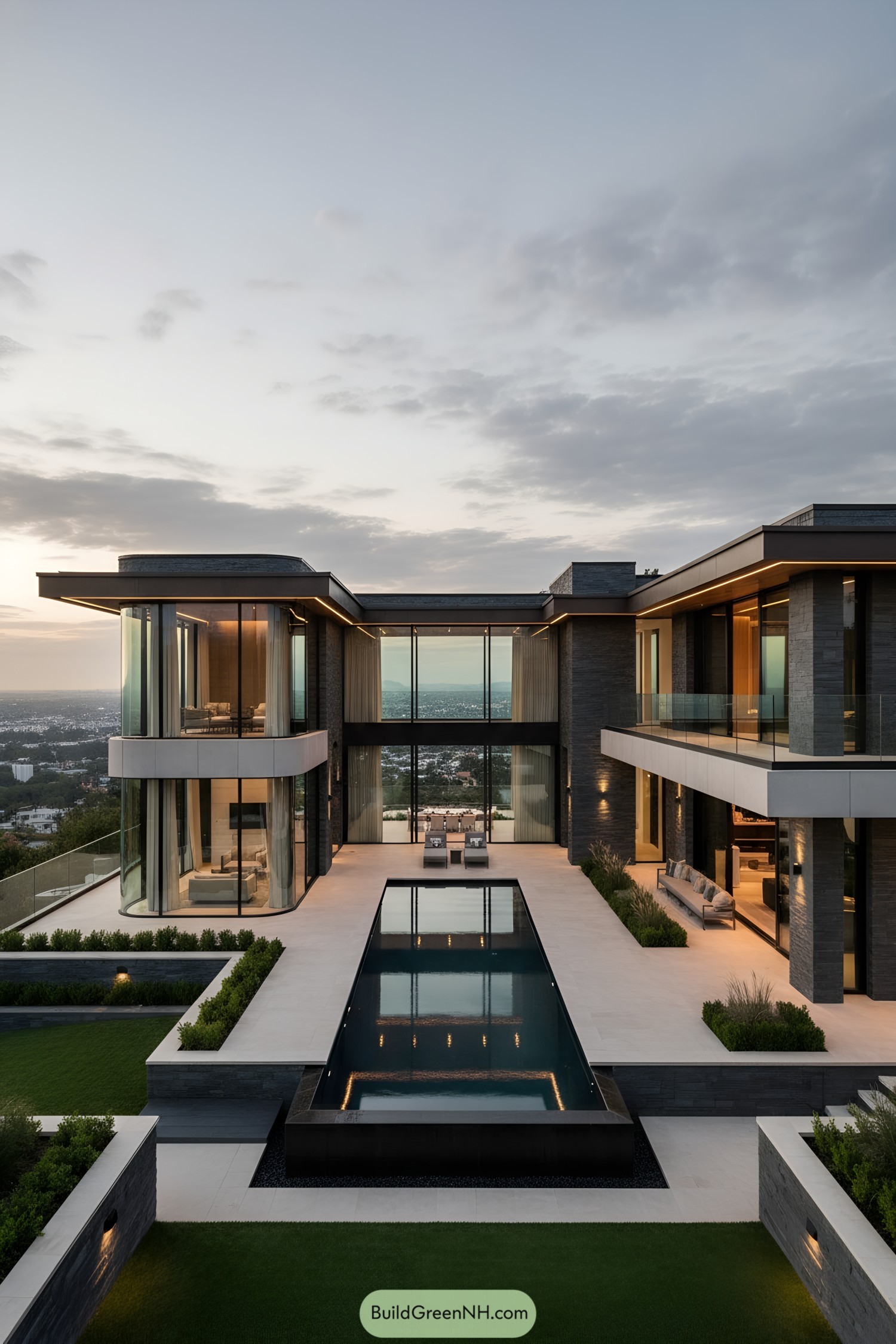
Two wings wrap a long, black-lipped pool, framing views like a camera lens. Curved glass corners and deep overhangs soften the rigor, so the whole place feels serious but not stern—like a tux with sneakers.
Cladded in dark stone and warm metal, the palette grounds the house while the glazing keeps it feather-light. Linear lighting traces the eaves and steps, guiding circulation and spotlighting texture, because good drama deserves great stage lights.
Slate Ribbon Courtyard Villa
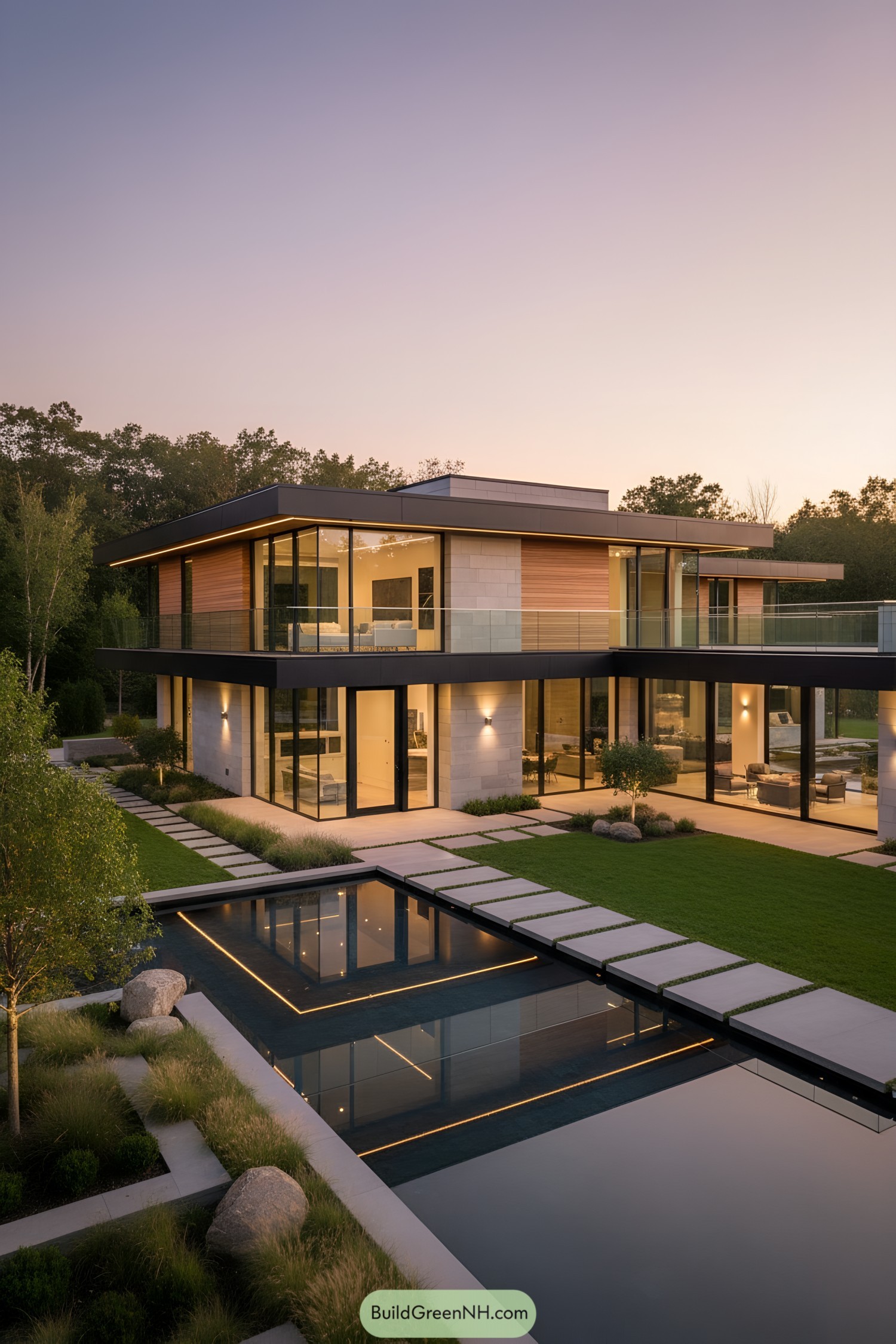
This composition leans on long, low rooflines and razor-thin eaves to create a calm, horizontal stance. Broad glass corners dissolve the boundary to the garden, while warm timber panels soften the precision of stone and steel.
A stepped reflecting pool lines up with the facade, mirroring the structure and sneaking in ambient lighting for drama after sunset. Floating pavers choreograph a quiet approach, and that precise grid keeps the landscape disciplined without feeling stiff.
Twin Gallery Canal Villa
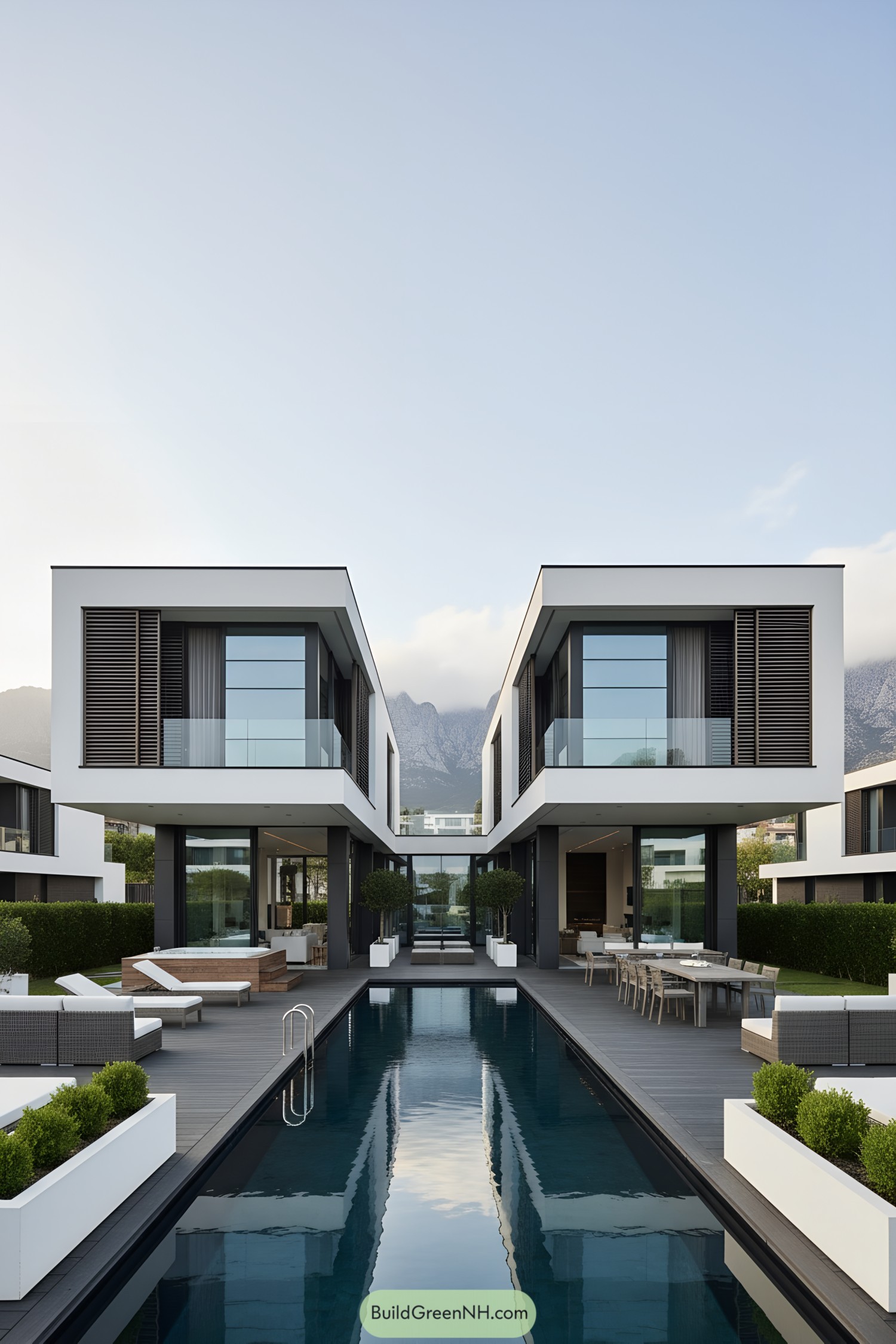
Twin volumes hover over a lap pool, linked by a quiet bridge that frames mountain views like a living postcard. The crisp white shells, dark fins, and glass balustrades play a clean rhythm—minimalist, but not cold.
Sliding louver panels temper sun and privacy, so mornings feel soft and afternoons stay cool. Outdoor rooms—dining, lounging, soaking—nestle along the water’s edge, turning the courtyard into a breezy, social spine (no megaphone required).
Cliffline Horizon Plate House
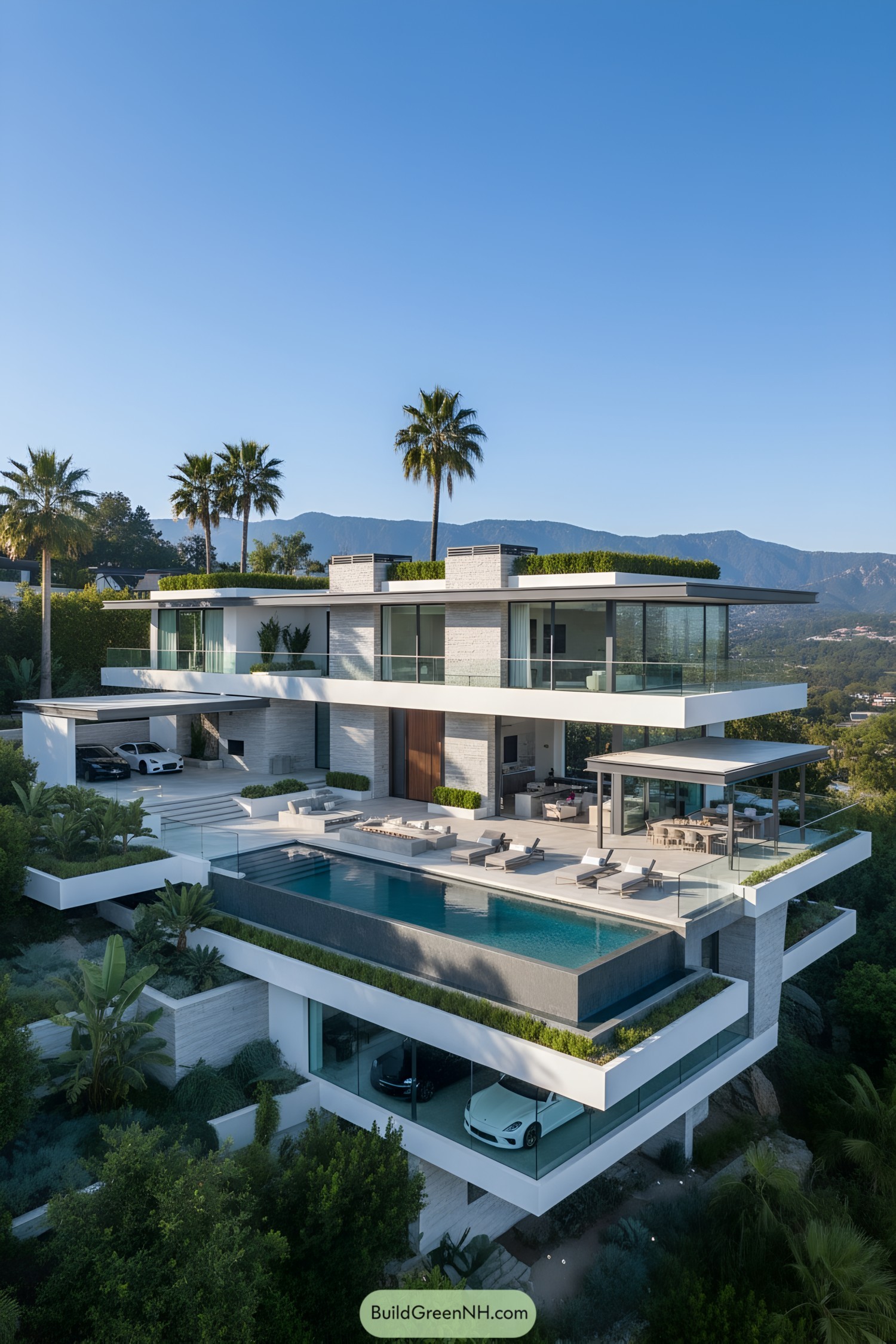
Layered floor plates push and pull like shifting tectonic shelves, giving deep shade and long, breezy terraces. Slim steel profiles and low-iron glass keep the lines razor-clean, so the mountains do most of the bragging rights.
An infinity pool slips along the edge, visually stitching sky to water while cooling the microclimate around the lounges. Planters tucked into the slab edges soften the geometry, and yes, they also hide drainage and lighting like little green magicians.
Sunband Terrace Courtyard House
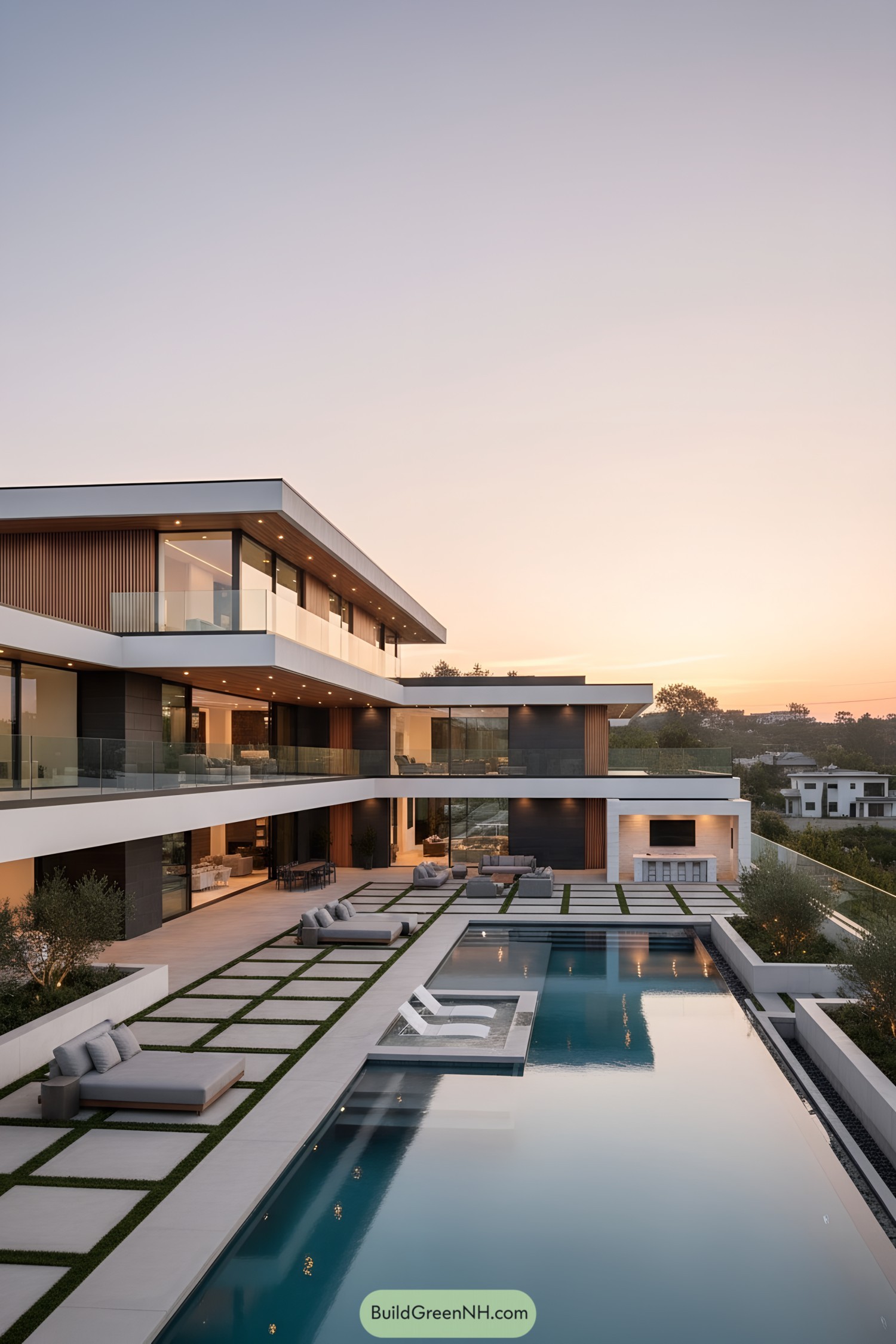
Crisp horizontal plates float over deep-set glazing, shaping a courtyard that wraps a lap pool and sunken spa. The palette mixes warm slatted timber with charcoal panels and white soffits, giving calm contrast that feels both coastal and urbane.
Terraced decks and glass balustrades choreograph views while keeping breezes moving; it’s passive design pretending to be pure glamour. Oversized pavers with grass joints cool the hardscape and guide circulation, and yes, those in-water loungers are basically an architectural wink.
Clifftop Arc Lantern House
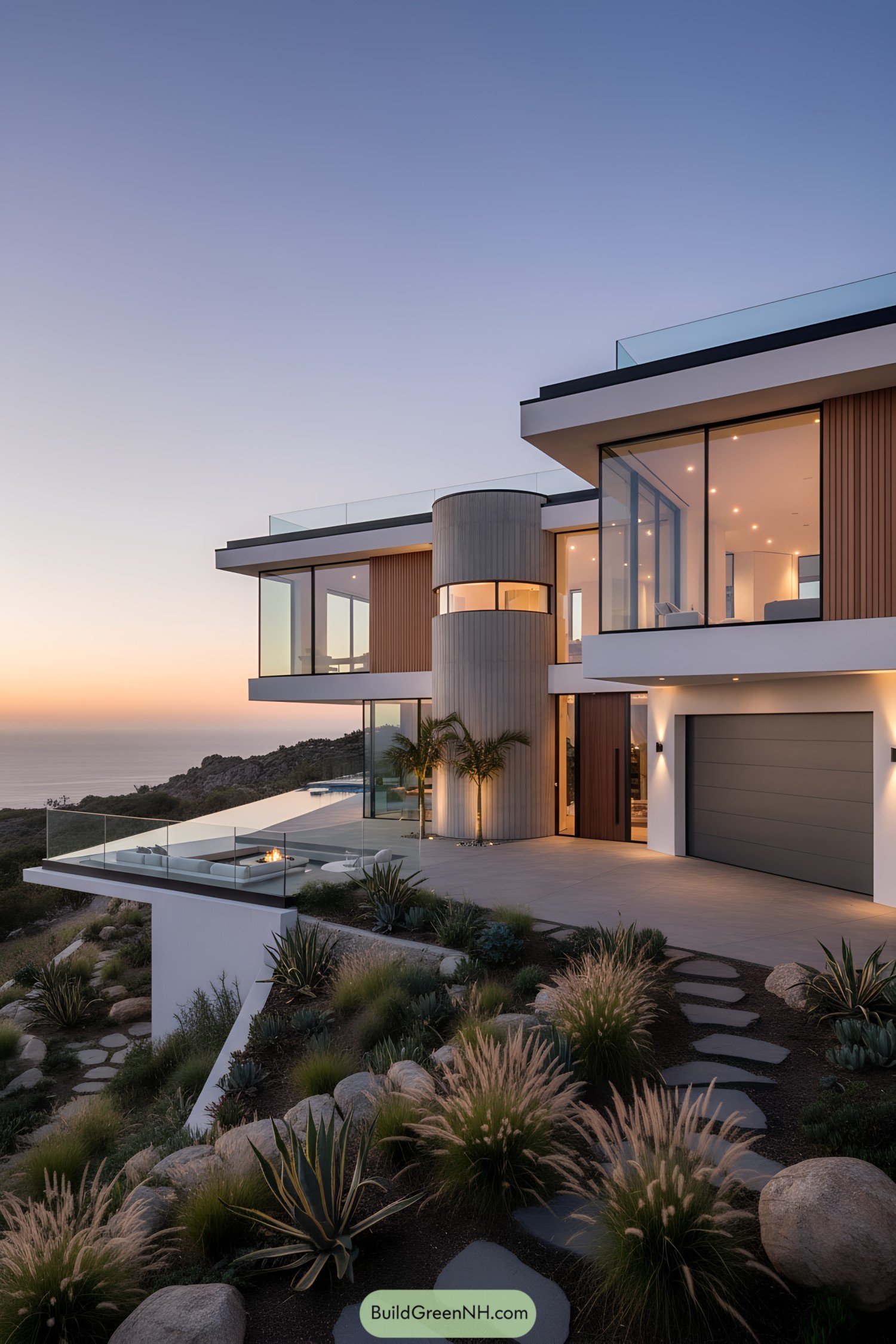
A crisp stack of white planes wraps a cylindrical stair tower, letting the curved concrete play against warm vertical timber. Glass guardrails and wall-to-wall glazing keep ocean views unbroken, because why frame a postcard twice.
Cantilevered decks carve out outdoor rooms—fire pit here, pool there—so circulation feels effortless and social. Desert-adapted planting hugs the slope, stabilizing the hillside while giving the architecture a soft, wind-brushed edge.
Reflective Axis Palmfront Residence
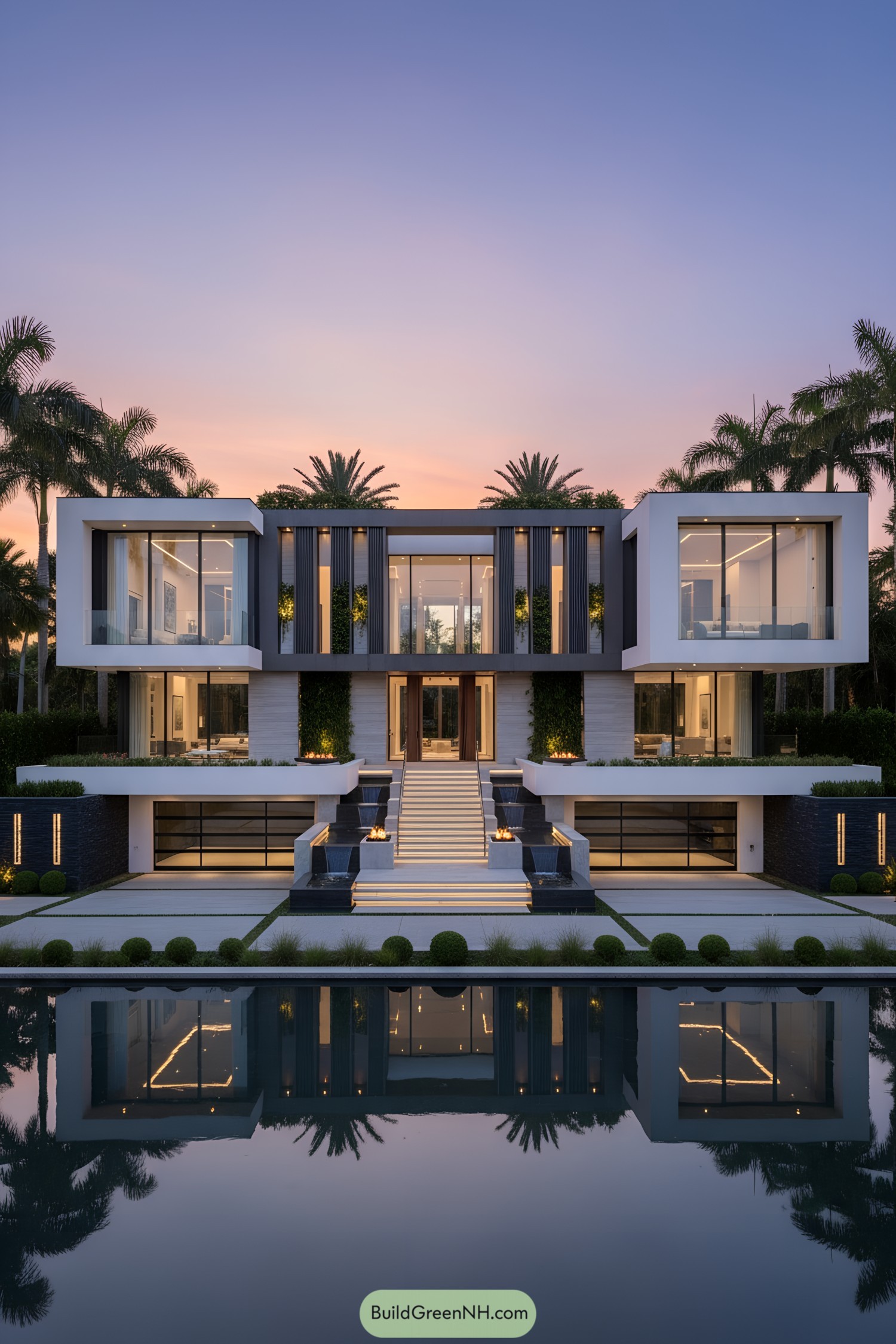
Composed as a grand central axis, the home stacks floating white volumes over a dark plinth, then mirrors it all in the still water for drama. Cantilevered suites frame the entry like parentheses, while the stepped approach with fire basins adds a little theatrical swagger (the good kind).
Vertical fins and green walls soften the geometry and help shade the generous glazing, nodding to tropical modernism and its love of breeze and dappled light. Low, linear landscape bands, concealed garages, and razor-clean edges keep the elevation calm and legible, so your eye knows exactly where to land.
Sierra Ledge Cantilever Residence
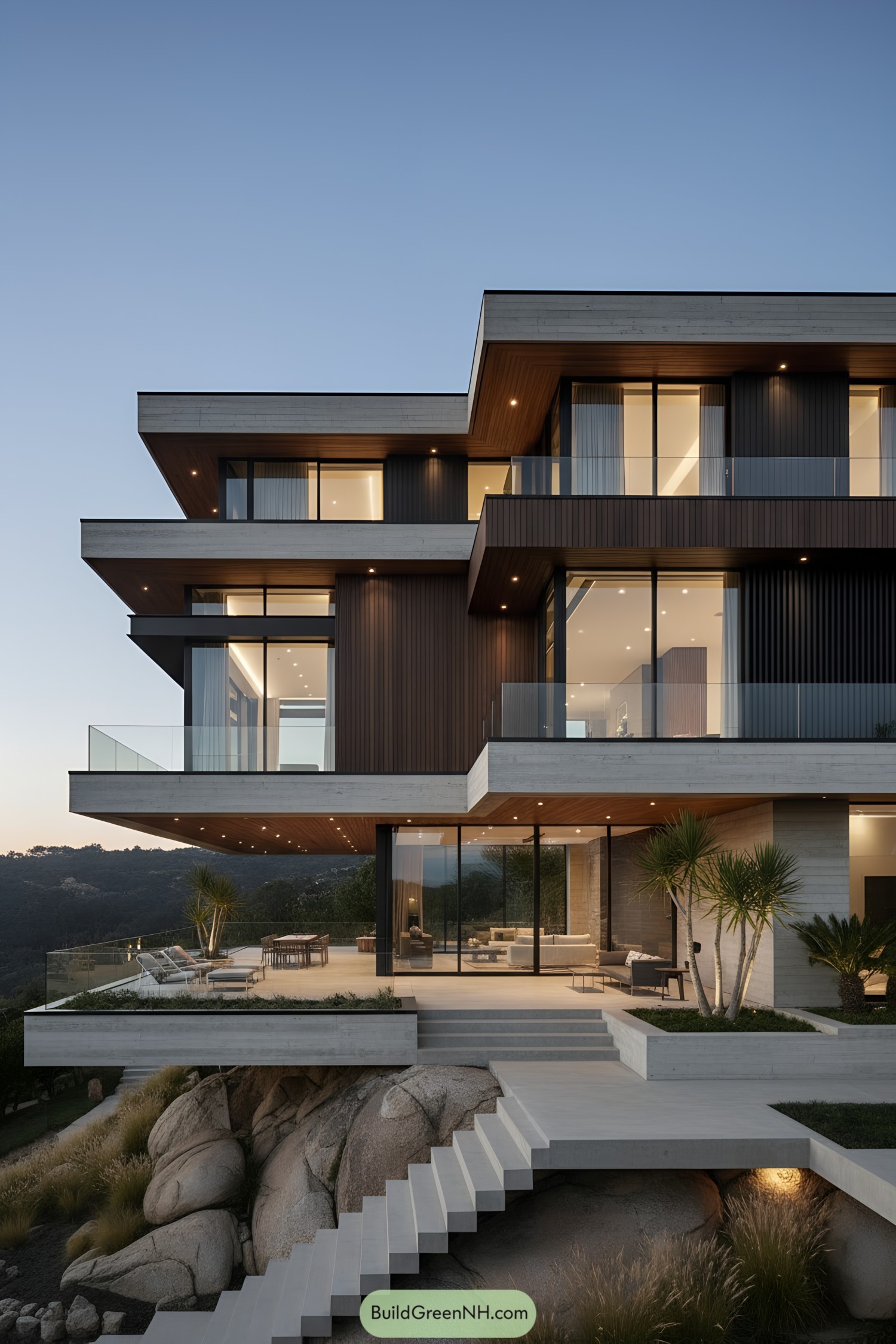
Layered cantilevers step out like calm shelves, giving each level its own sky and a front‑row seat to the view. Slatted wood, smooth concrete, and floor-to-ceiling glazing work in a clean trio—warmth, strength, and light—so the house feels crisp but never cold.
The terraces wrap the living spaces, a nod to hillside agritecture, turning circulation into little promenades. Glass guardrails stay visually quiet, while deep overhangs shade interiors and hide lighting, making the edges glow like a soft horizon line.
Gable Grid Sportcourt Residence
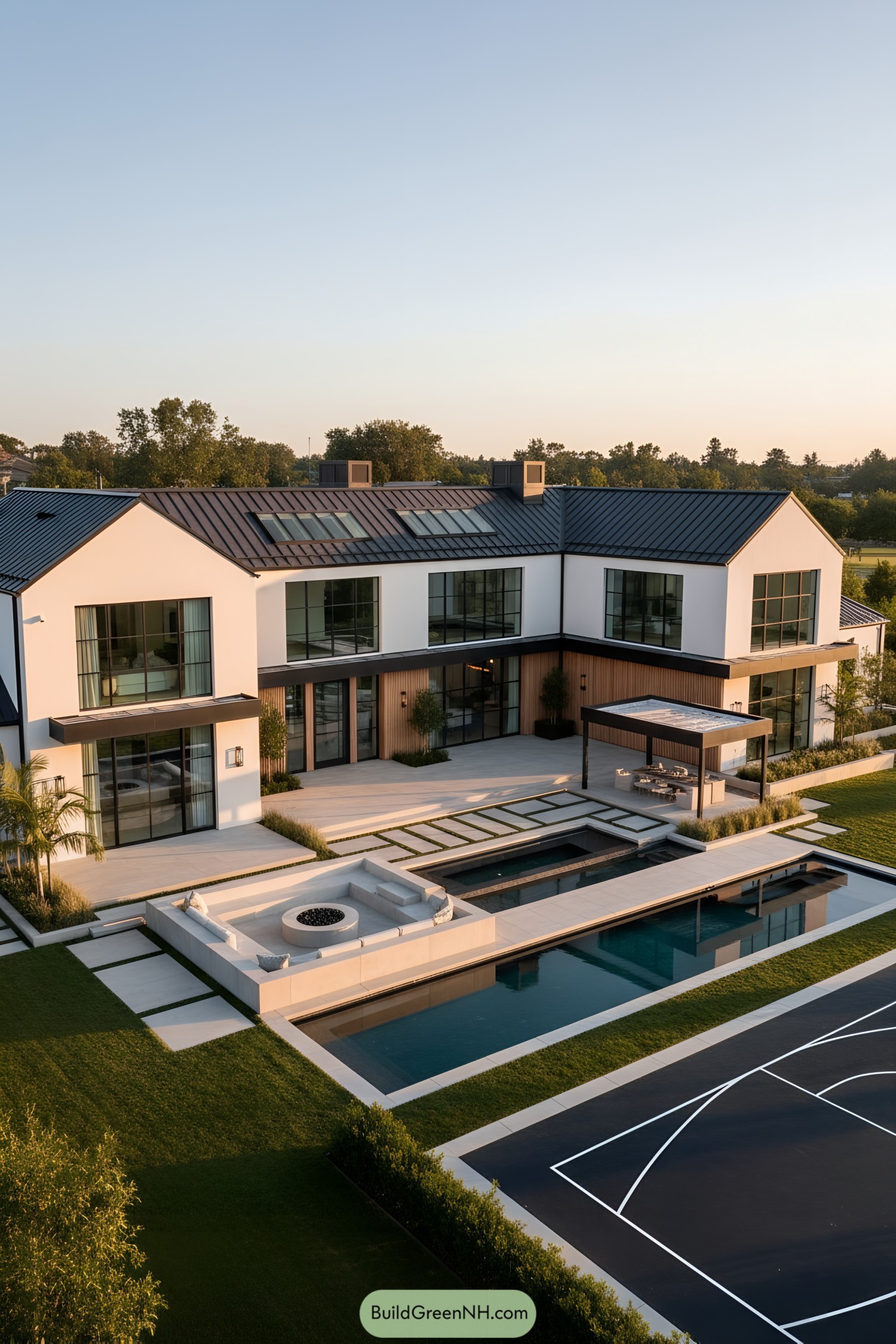
This plan blends farmhouse rooflines with crisp modern glazing, creating a strong gable silhouette anchored by a long metal roof and skylights. The facade mixes smooth white stucco and warm vertical slats, so the composition reads serene rather than showy.
Out back, a linear pool, sunken fire lounge, and shaded dining pavilion are stitched together by stone planks and grass joints—clean, graphic, and very livable. The adjoining sport court extends the axis of the terrace, proving luxury can be both minimalist and a little bit sweaty in the best way.
Axis Bridge Grand Lawn Villa
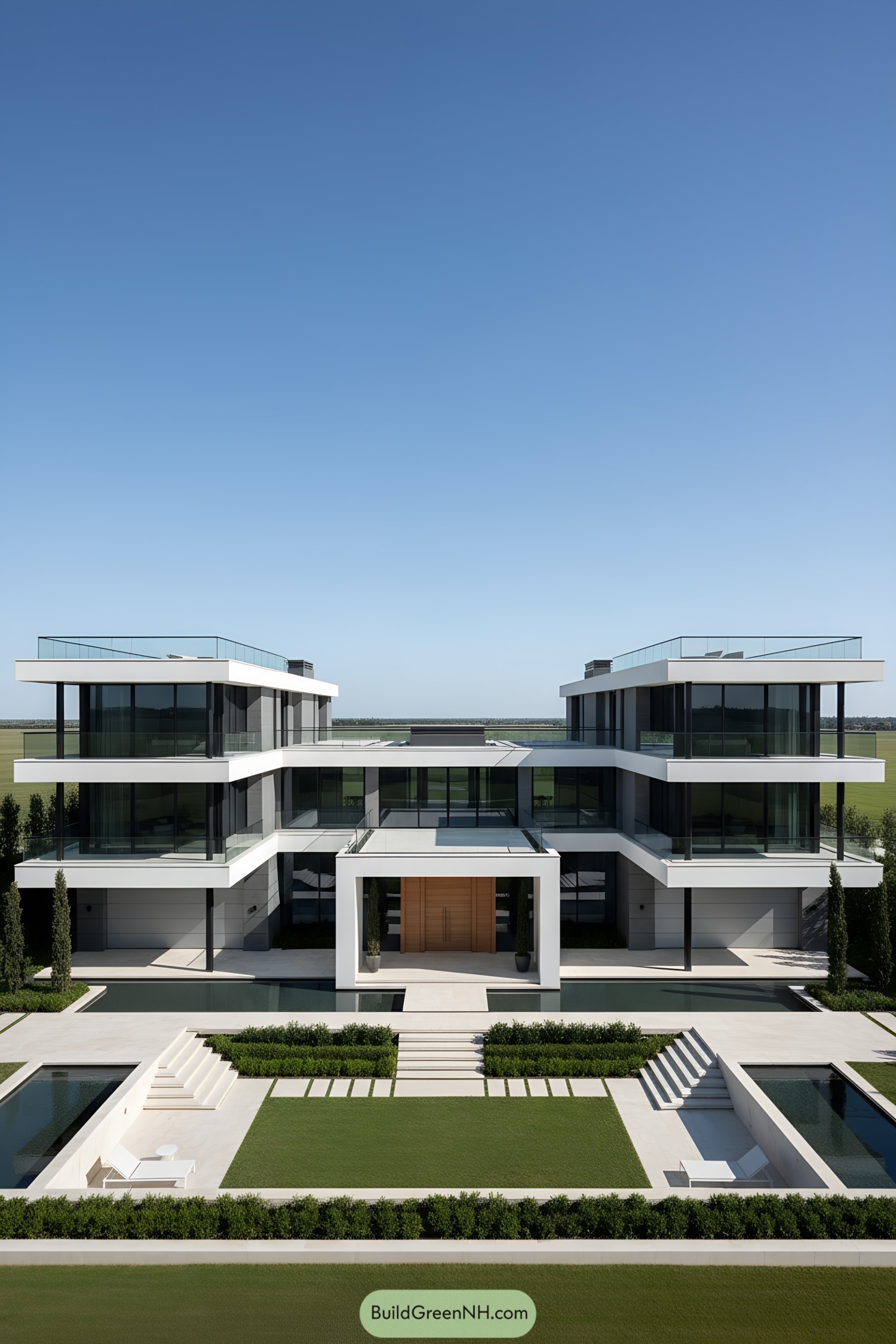
Twin pavilions flank a glass bridge, creating a crisp axial composition that feels both ceremonial and surprisingly relaxed. Broad overhangs and ribbon balconies flatten the silhouette, while the warm timber entry softens all that cool precision—like a handshake after a firm salute.
The landscape doubles down on geometry: sunken lounges, linear water rills, and hedged parterres steer views straight to the front portal. This order isn’t just for show; it choreographs shade, privacy, and breezes, so the place works as beautifully as it looks, even on a lazy afternoon.
Pin this for later:

Table of Contents


