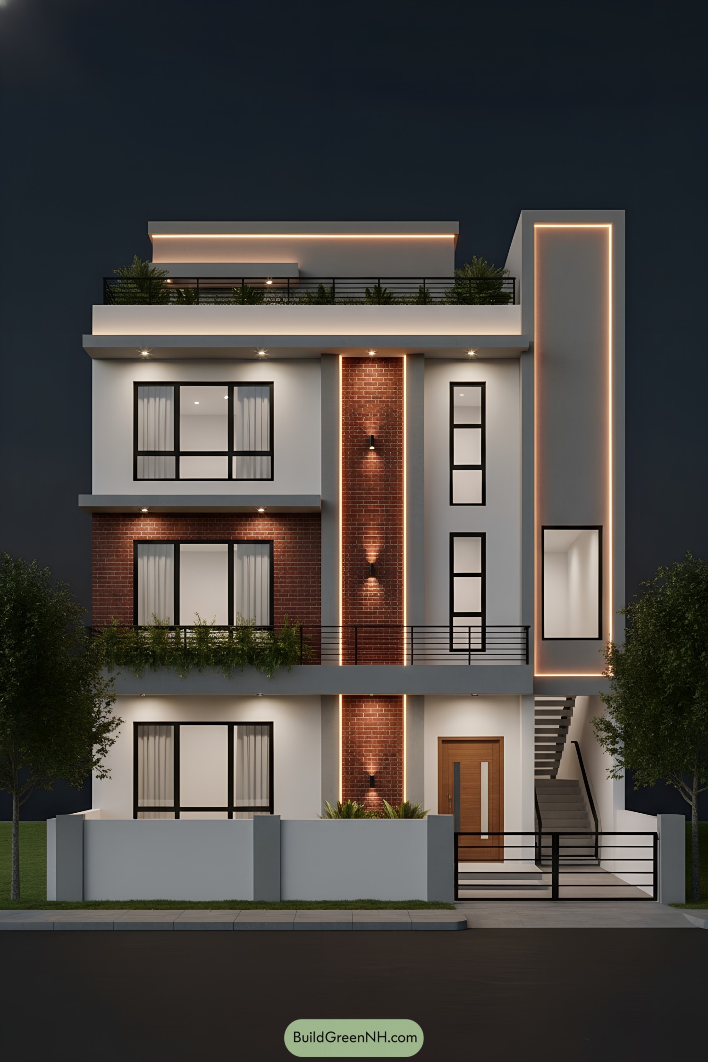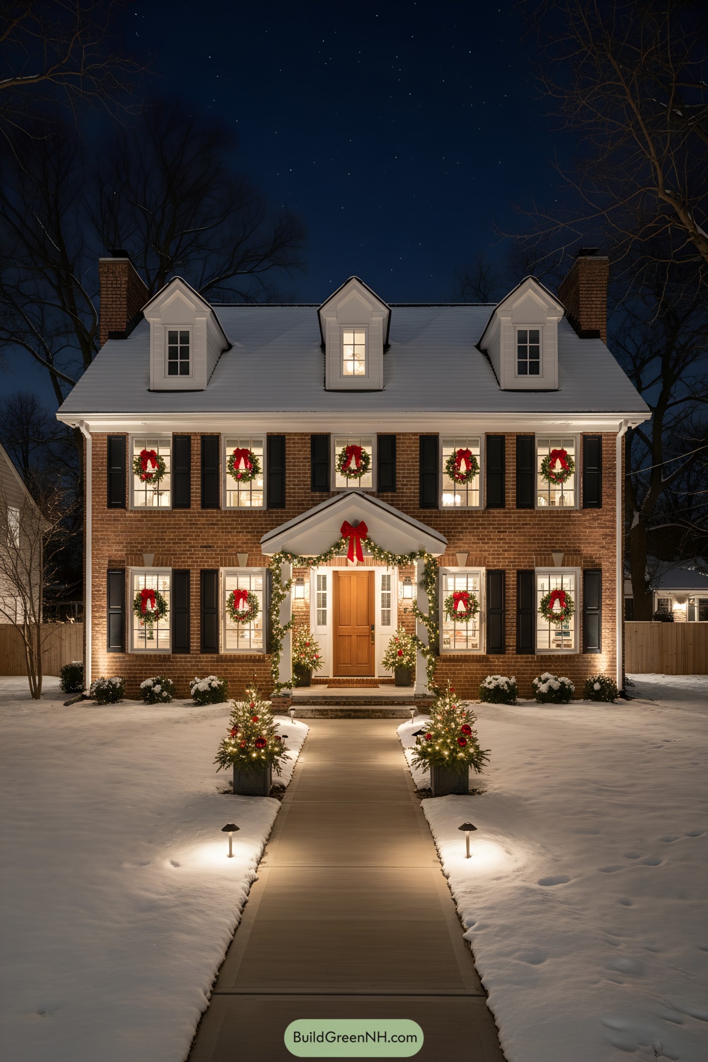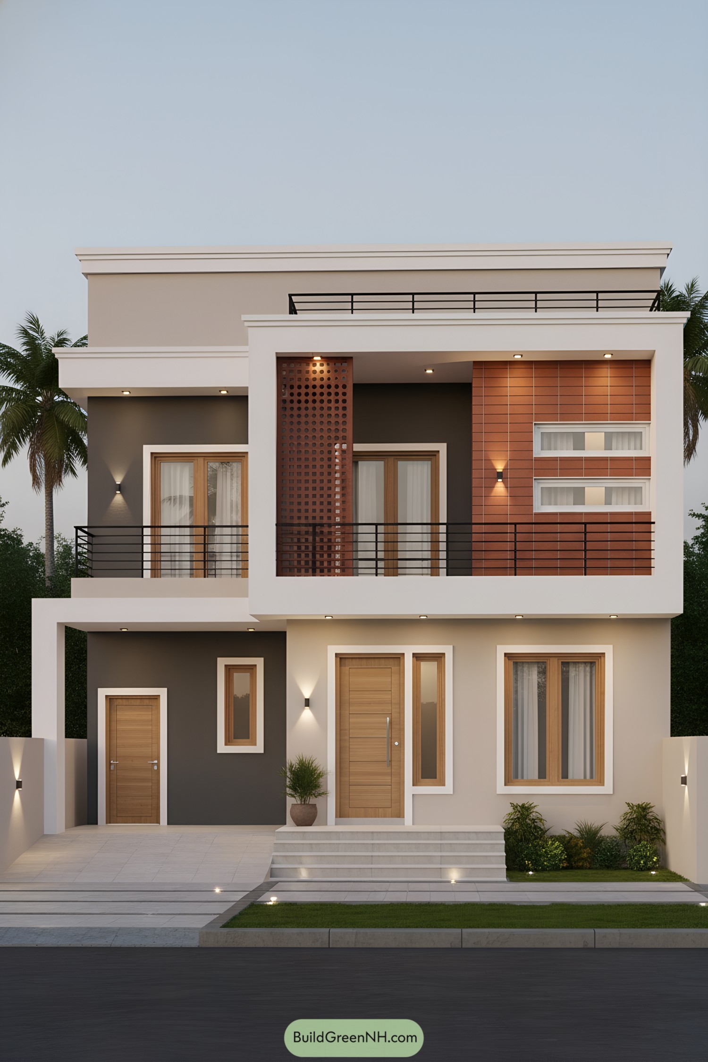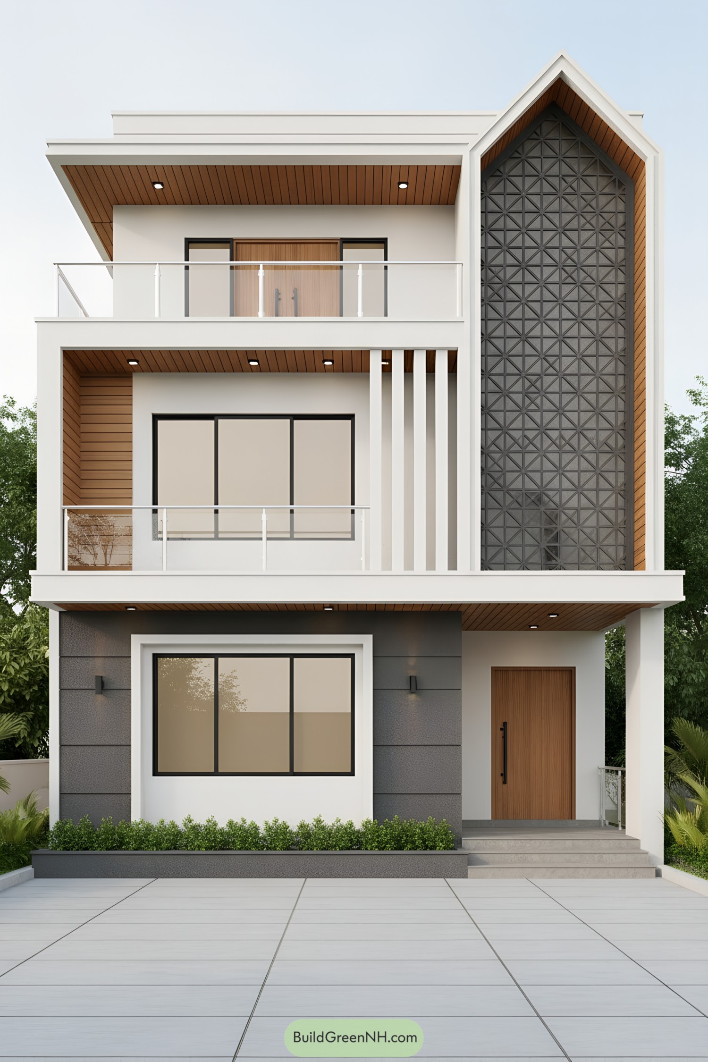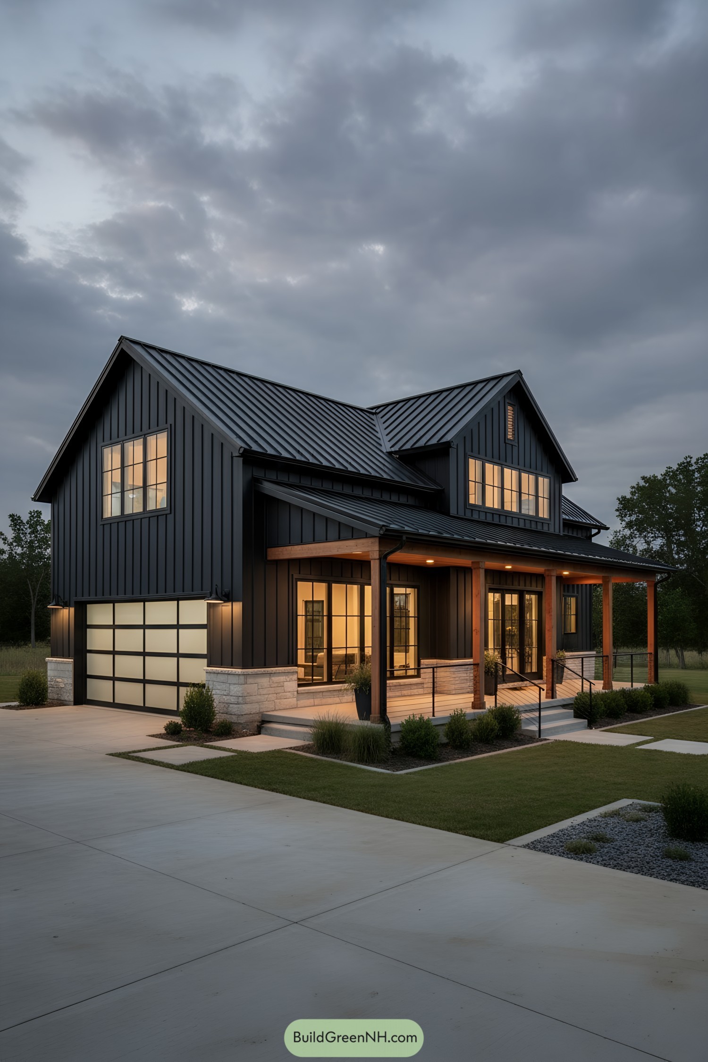Last updated on · ⓘ How we make our designs
Check out our modern home designs that blend clean design with real greenery with indoor-outdoor spaces you can actually picture living in.
The idea with these designs is not only to merge the outdoors with the indoors but to take inspiration from the nature itself.
We drew from coastal dunes, alpine treelines, and the quiet of courtyards where birds argue louder than people. Materials are honest and local: timber that silvers, stone that holds heat, glass that disappears when it should.
What matters most here is making the surroundings of a house the focal point. Making the building not an intrusion into nature but part of it.
Forest Pavilion With Serene Pool
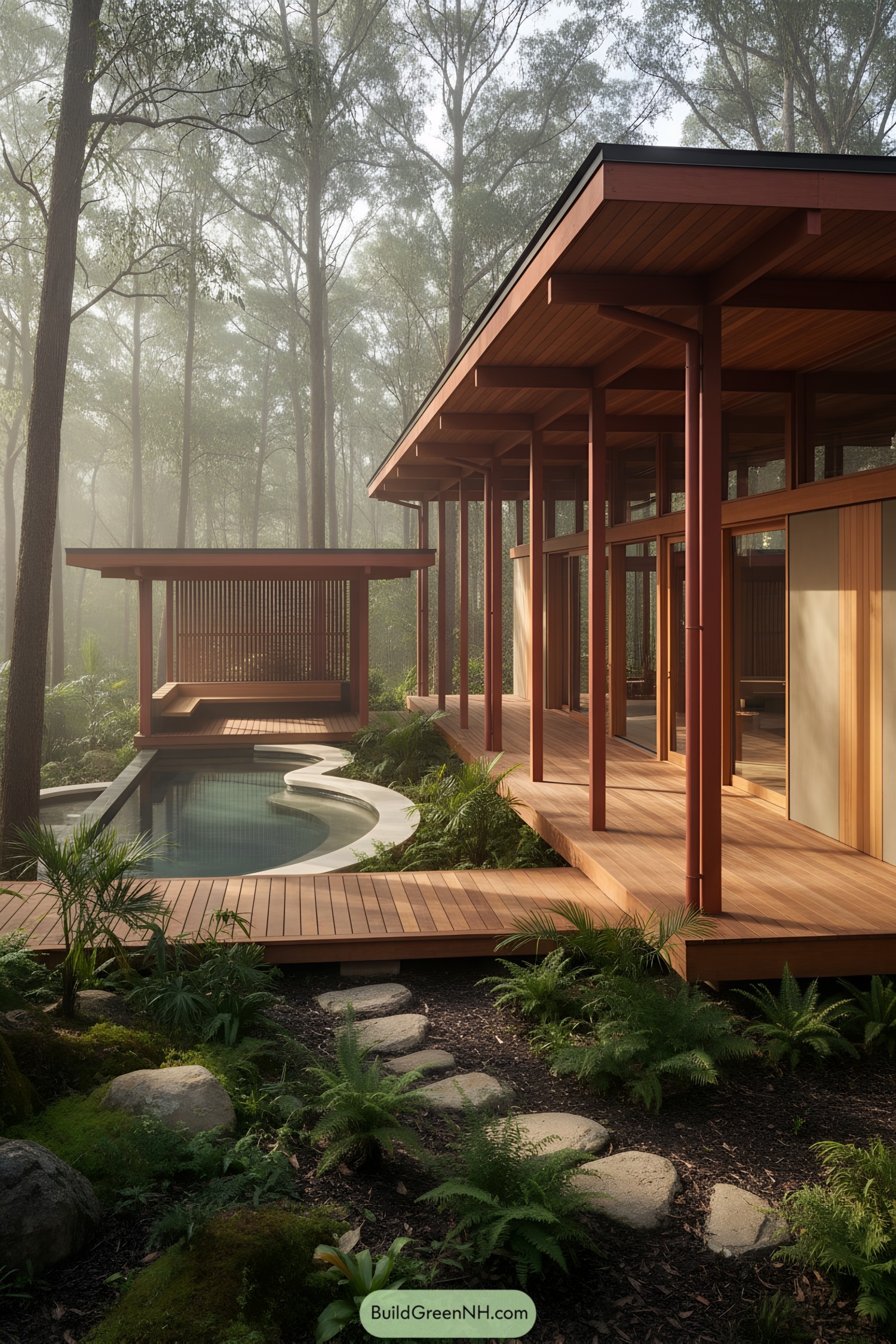
This retreat borrows from Japanese pavilions, stretching slim redwood columns under a flat, generous roofline to frame the forest. Broad decks blur inside and out, so you wander from room to woodland without a theatrical entrance—just a calm glide.
Curves soften the scene: a sinuous pool edge counters the rectilinear structure and nudges breezes across the surface. Slatted screens temper sun and privacy, choreographing dappled light while keeping views to the trees—because yes, the forest deserves front-row seats.
Courtyard Oasis With Terracotta Calm
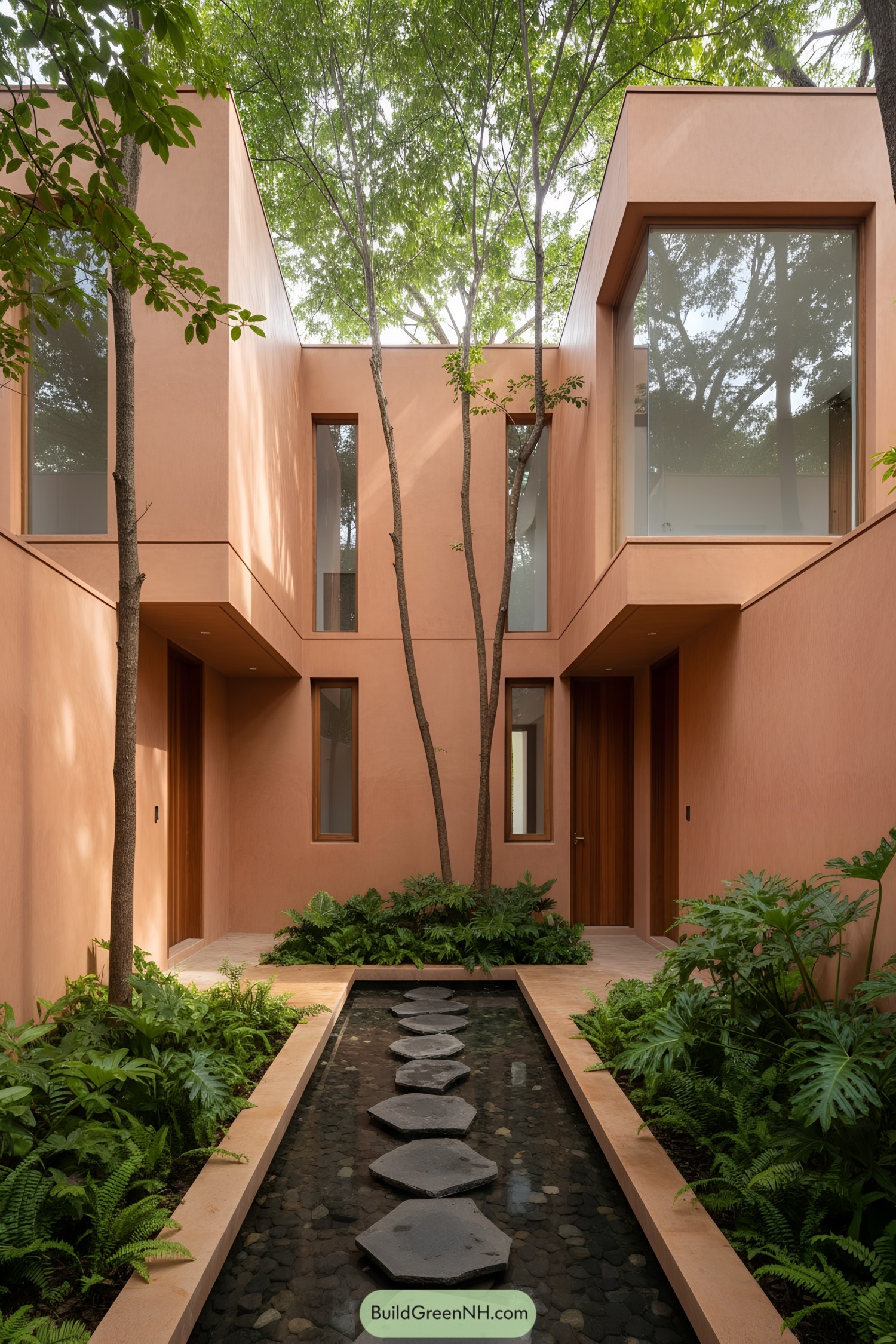
A quiet courtyard wraps around slender trees, framed by terracotta-hued volumes that glow warmly in dappled light. Slim vertical windows choreograph privacy while still pulling in green views, like little periscopes into the canopy.
The shallow rill with hexagonal stones guides movement gently, turning circulation into a small ritual—step, pause, breathe. Stucco walls, deep reveals, and timber doors add tactile contrast, balancing clean geometry with earthy comfort; it’s minimalism that doesn’t take itself too seriously.
Timber Courtyard Retreat Among Canopies
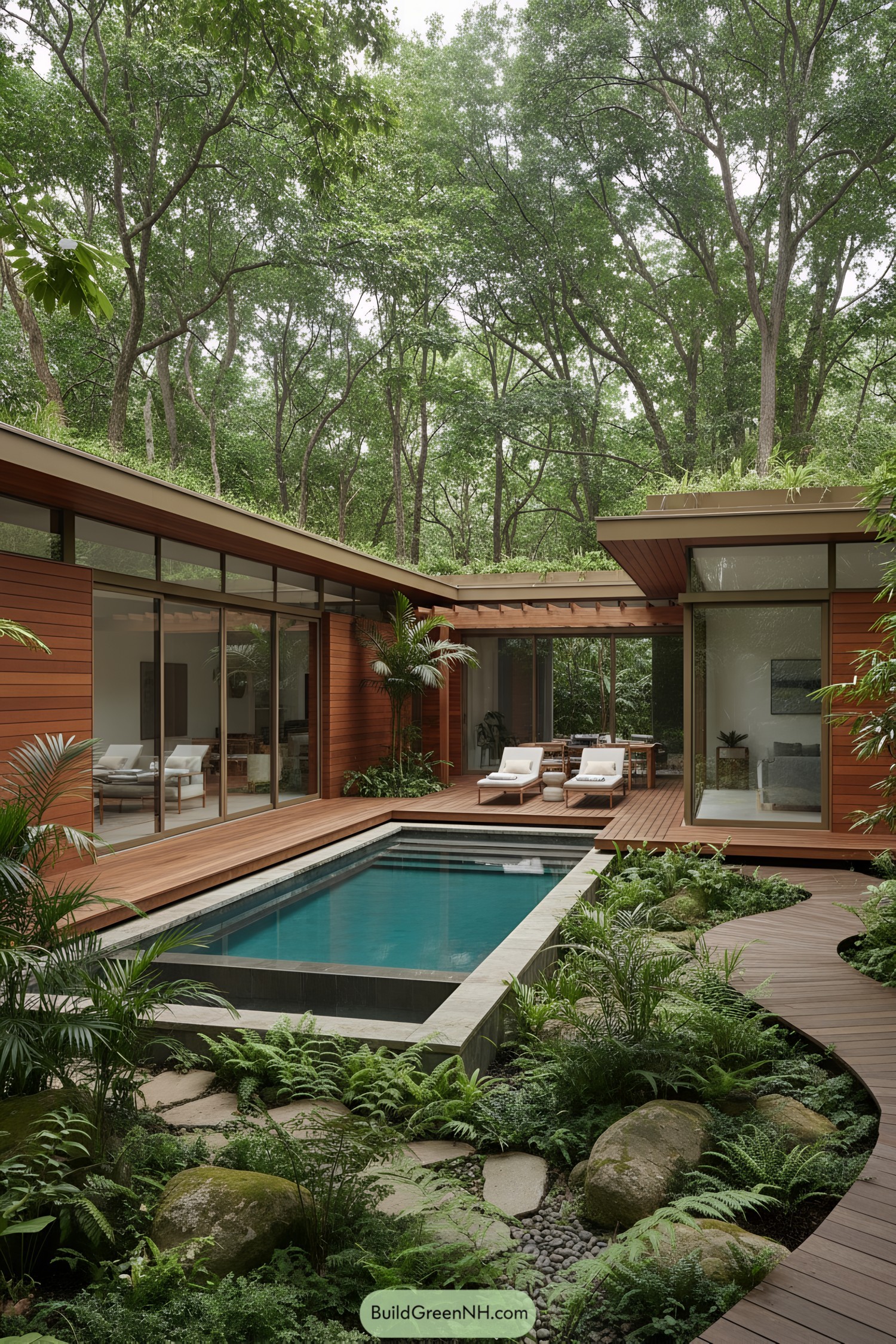
This low-slung retreat wraps an intimate pool with warm cedar cladding, full-height glass, and slender overhangs that sip daylight without glare. Green roofs and deep eaves stitch the architecture into the woodland, so the house feels borrowed from the forest rather than parked in it.
A sinuous ipe boardwalk threads past ferns and boulders, guiding you like a gentle nudge from nature—and yes, the stones are the real drama queens here. Sliding glass walls dissolve boundaries, while the pool’s raised stone edge doubles as casual seating, inviting barefoot circulation and effortless indoor-outdoor living.
Terracotta Atrium House By The Water
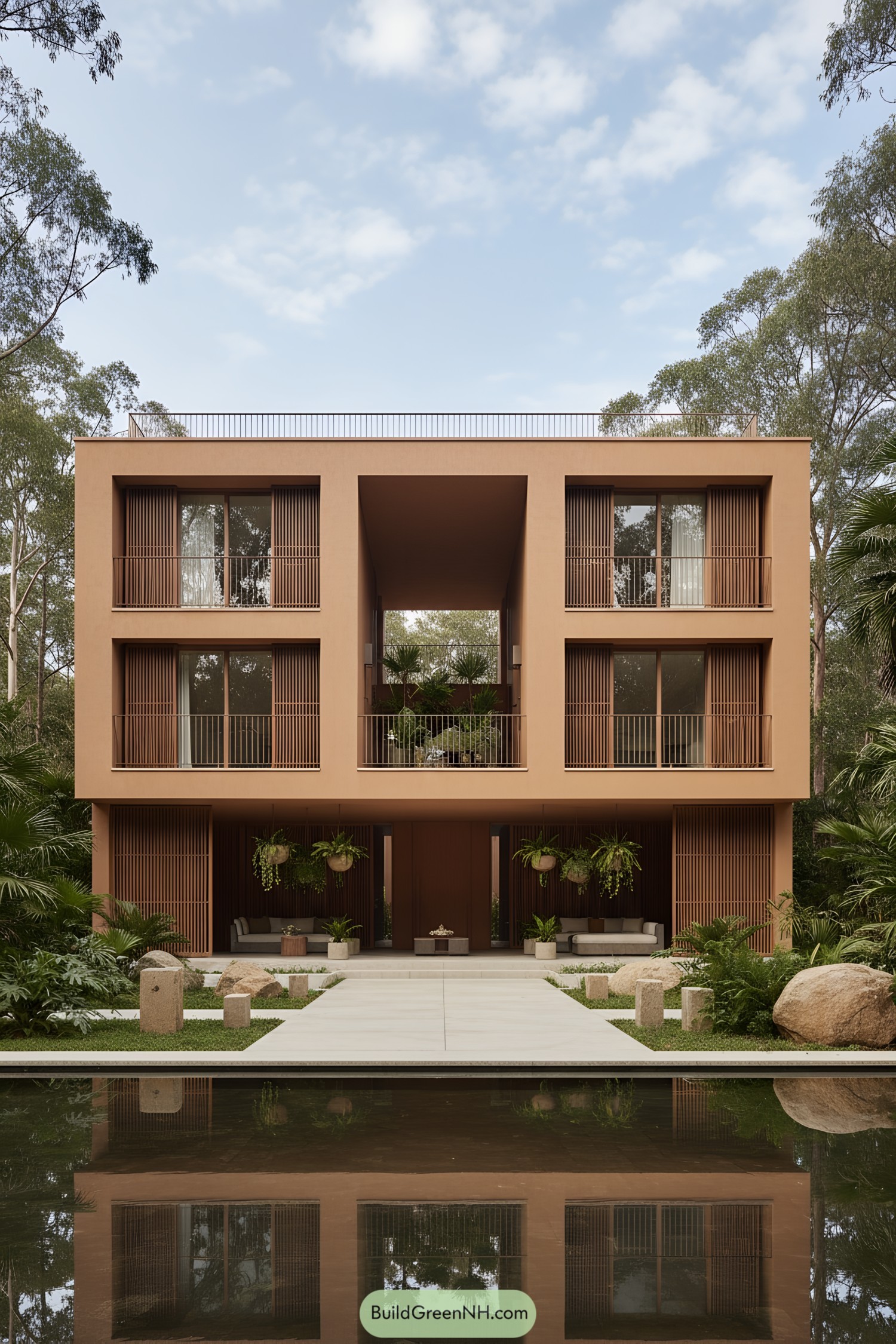
A calm, boxy volume frames a generous central atrium, pulling daylight deep into the plan while giving plants a sheltered perch. Slender timber screens slide and pivot, softening the facade and tuning privacy without killing views to the trees.
At ground level, open lounges bleed into a straight, ceremonial path that kisses a still reflecting pool—nature’s own dimmer switch. The warm earthen finish nods to regional clay, helping the house sit quietly in the landscape and keeping heat gain in check.
Clay-Hued Courtyard Haven
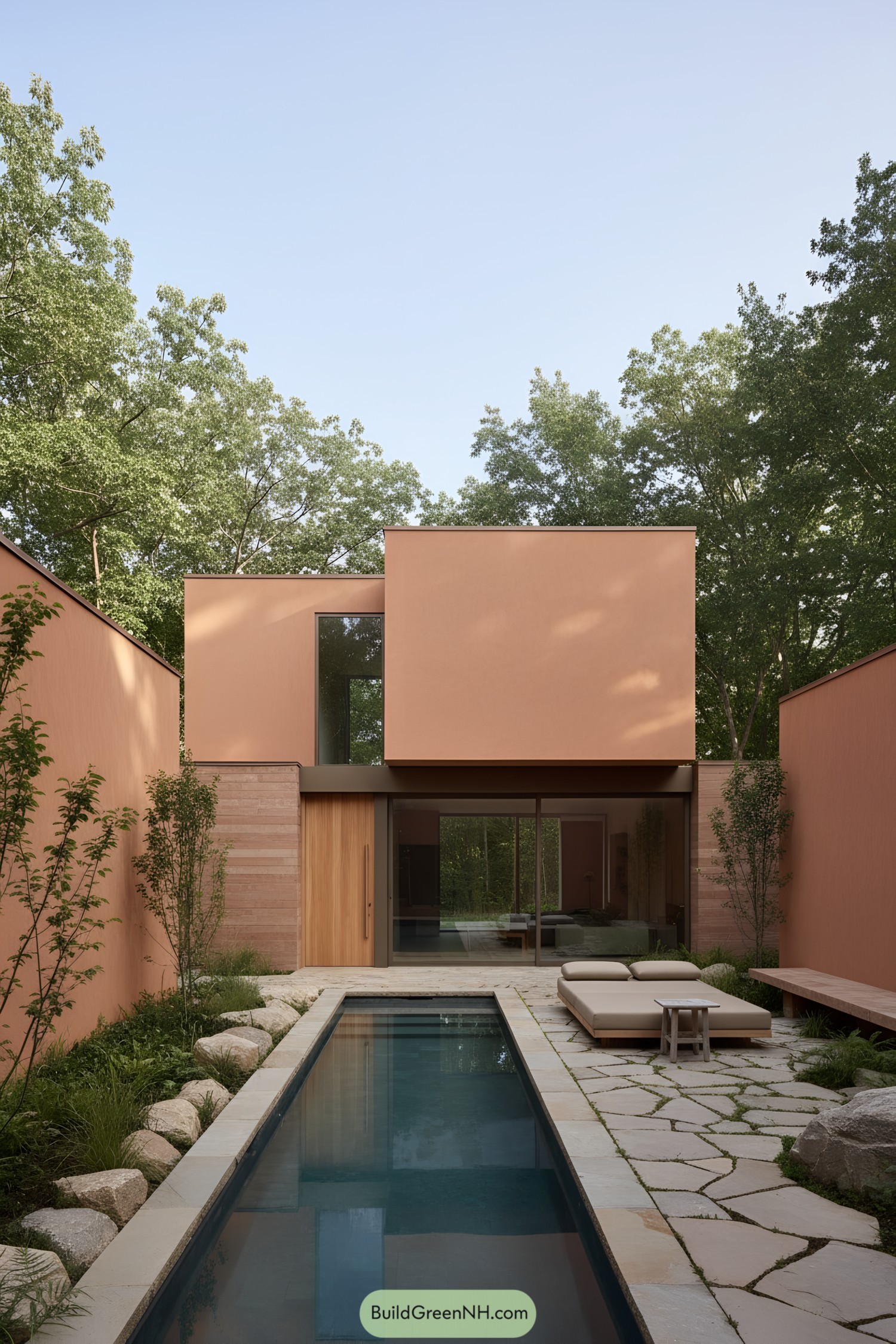
Boxy terracotta volumes wrap a slim lap pool, using rammed-earth tones and warm cedar to echo the forest floor. Tall, frameless glass slides open to erase boundaries, so breezes and birdsong do half the decorating work.
The staggered masses create deep overhangs, tempering sun and keeping the living areas glare-free without fancy gizmos. A patchwork of flagstone and planted seams softens the geometry, guiding water and feet with equal care—practical and a little poetic.
Verdant Terracotta Canopy Villa
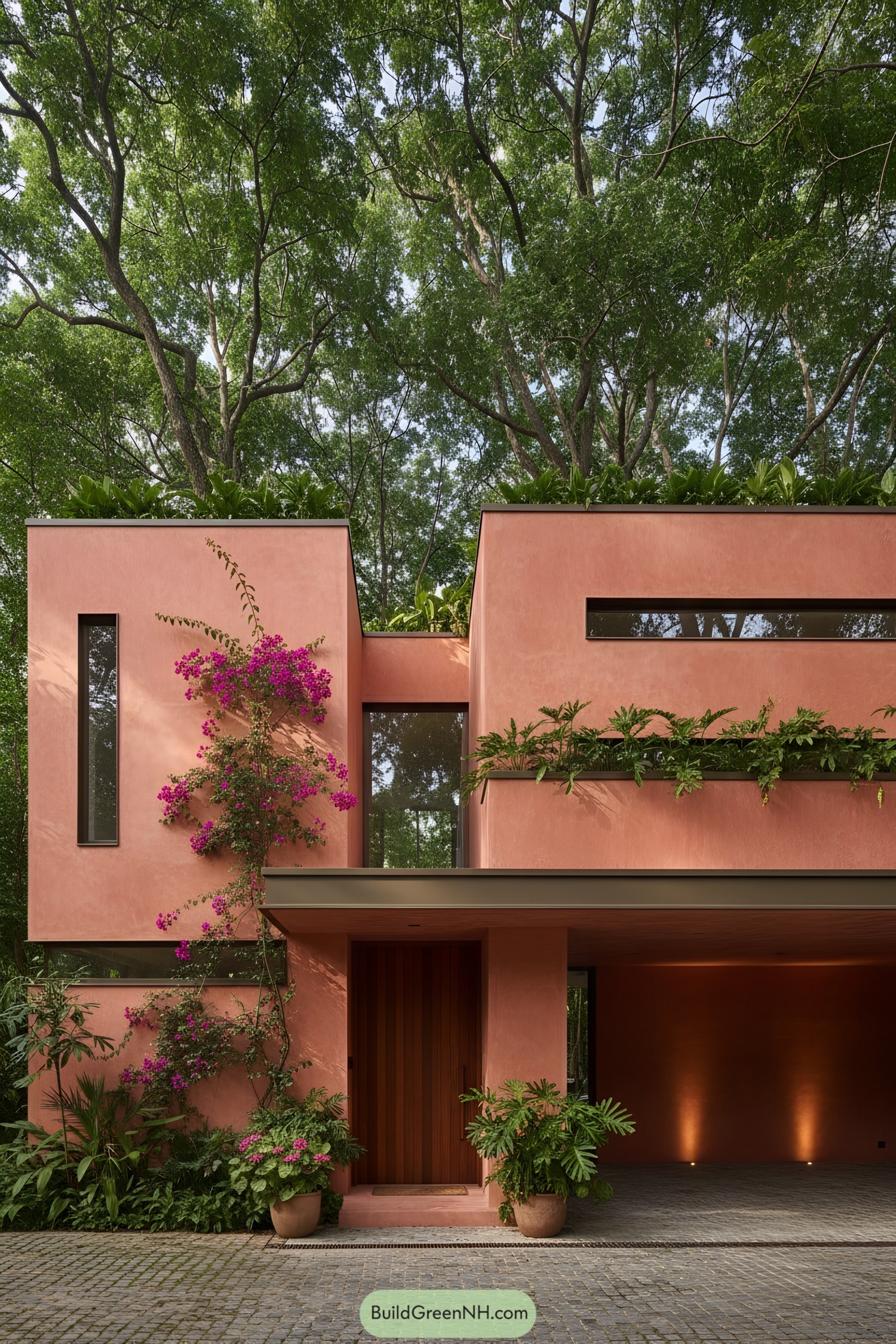
A coral plaster envelope frames slim horizontal windows, letting light slice in while keeping the rooms cool and private. Planters stitched into ledges and parapets soften the geometry, so the house feels nested rather than parked in the woods.
The stacked volumes create breezy cross-ventilation corridors and shaded outdoor rooms—less air-con, more birdsong. Rooftop gardens top it off, acting like little green hats that insulate, manage rain, and frankly make the facade smile.
Sunwashed Courtyard Porch With Pool
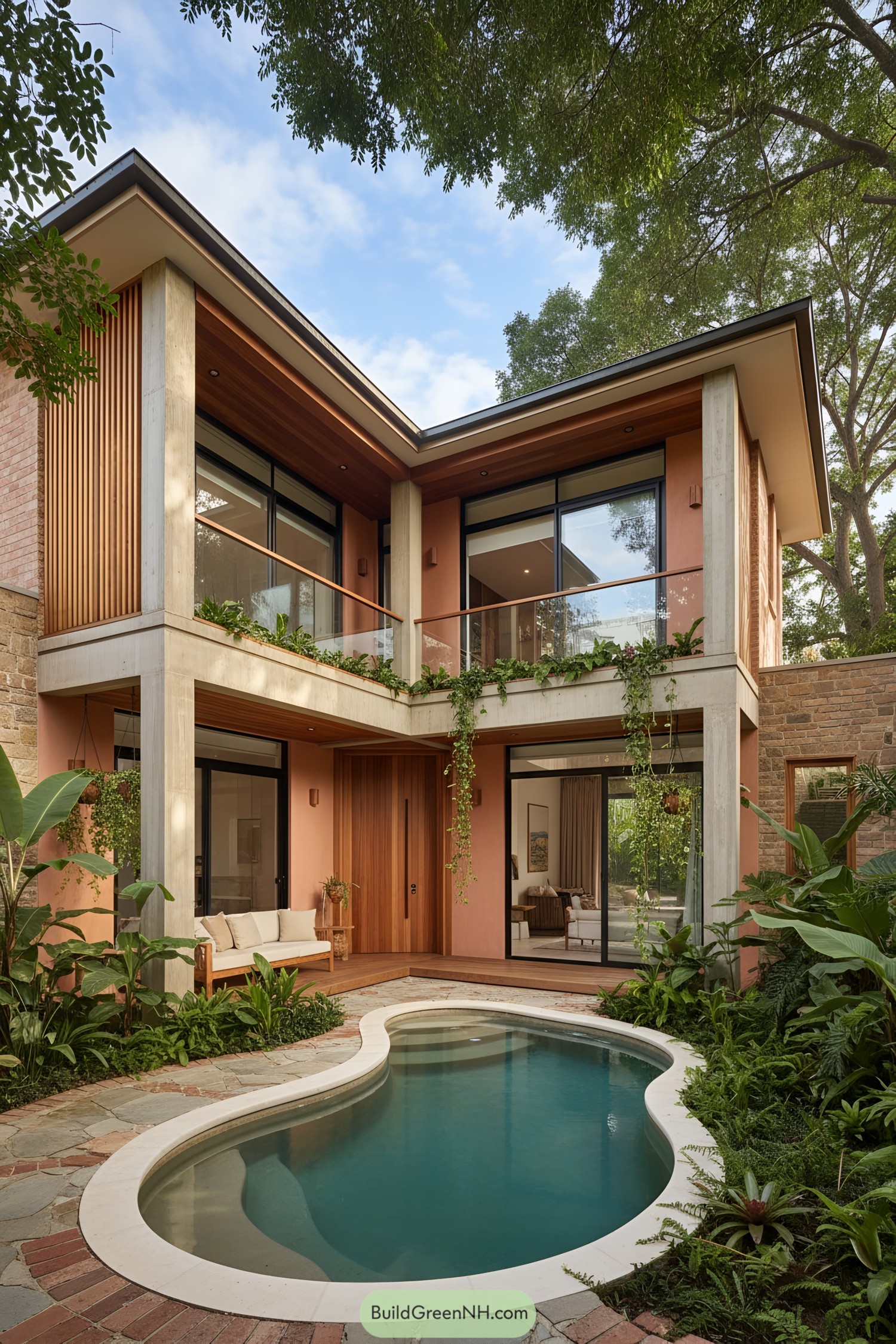
Soft coral plaster meets warm cedar soffits, framed by honest concrete columns and black steel glazing. The looping pool carves the ground plane, nudging lush planting beds to wrap the edges like a gentle tide.
A continuous planter at the upper level drips vines down the facade—nature doing the trim work for free. Generous sliders, slim handrails, and deep overhangs balance openness with shade, so the courtyard breathes while rooms stay cool.
Blush Cubes In Tropical Green
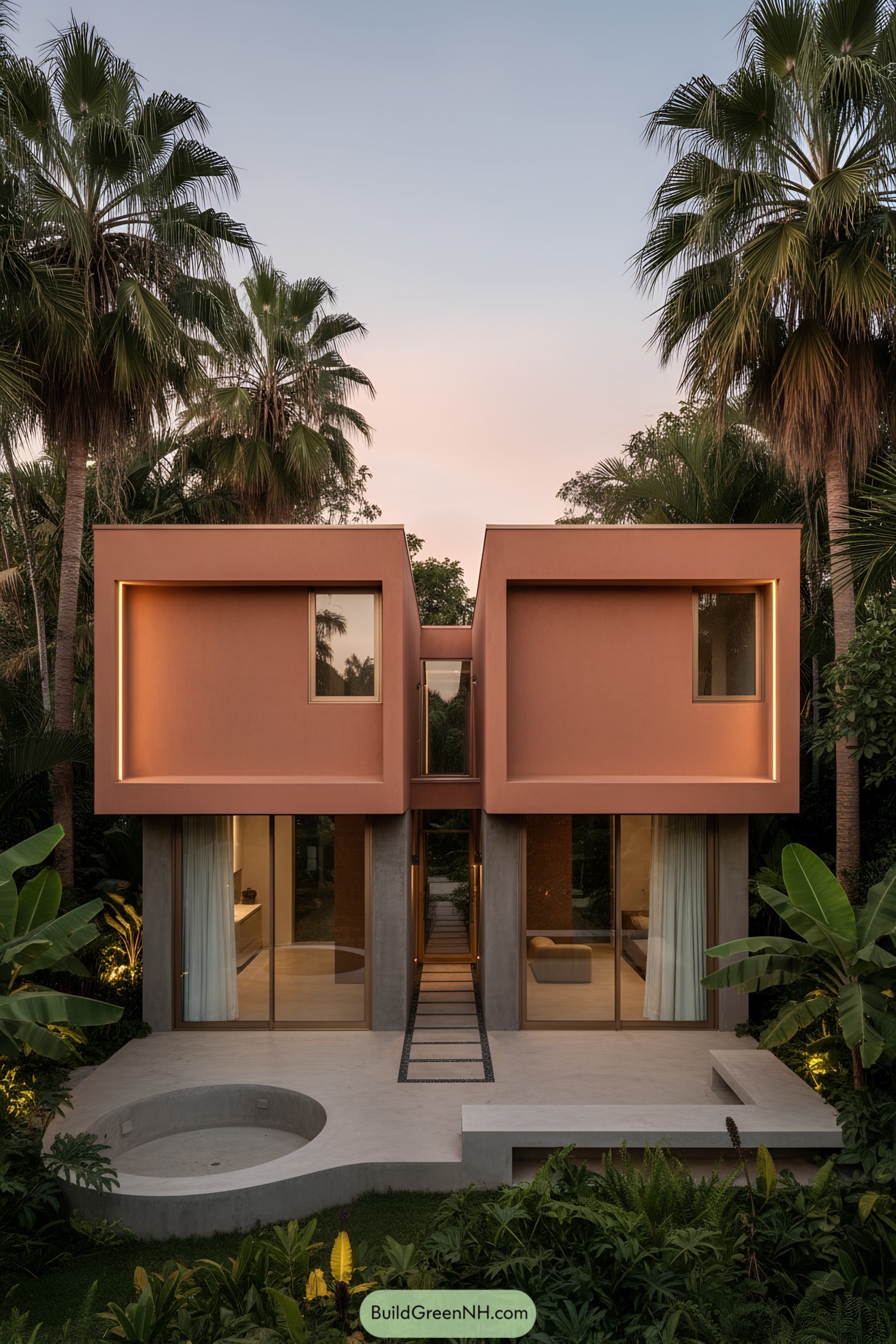
Two cantilevered, blush-toned volumes hover above a glazed ground floor, framing a slim bridge entry that feels quietly dramatic. The sculpted concrete terrace curves into a petite plunge pool, softening the geometry while nudging indoor life into the garden.
Warm stucco, recessed lighting, and slim bronze frames give the facade a sunset glow, inspired by desert pigments meeting rainforest shade. Large sliders dissolve the boundary to the lush planting, improving cross-ventilation and making evenings on the patio dangerously hard to leave.
Blush Lattice Villa In The Trees
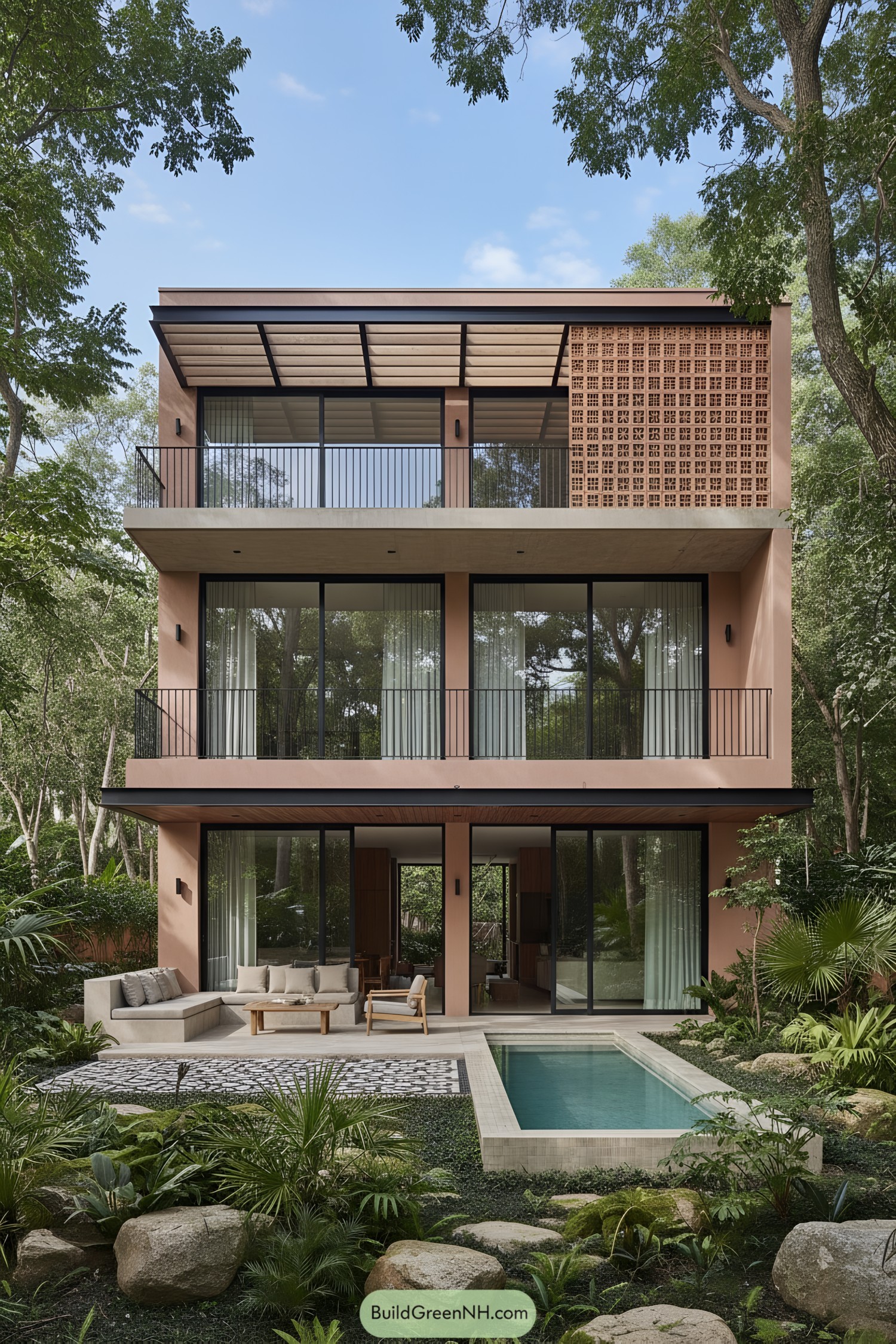
This stacked retreat uses slender concrete slabs, recessed glazing, and a perforated terracotta screen to balance openness with shade. Deep balconies and a light steel pergola cool interiors while framing long views into the canopy—nature as your wallpaper.
At ground level, sliding glass dissolves the living area into a calm courtyard with a slim lap pool and stone garden. Materials stay honest and tactile—stucco, tile, and wood—so the house feels grounded, durable, and just a touch playful.
Canopy Stacks With Verdant Edges
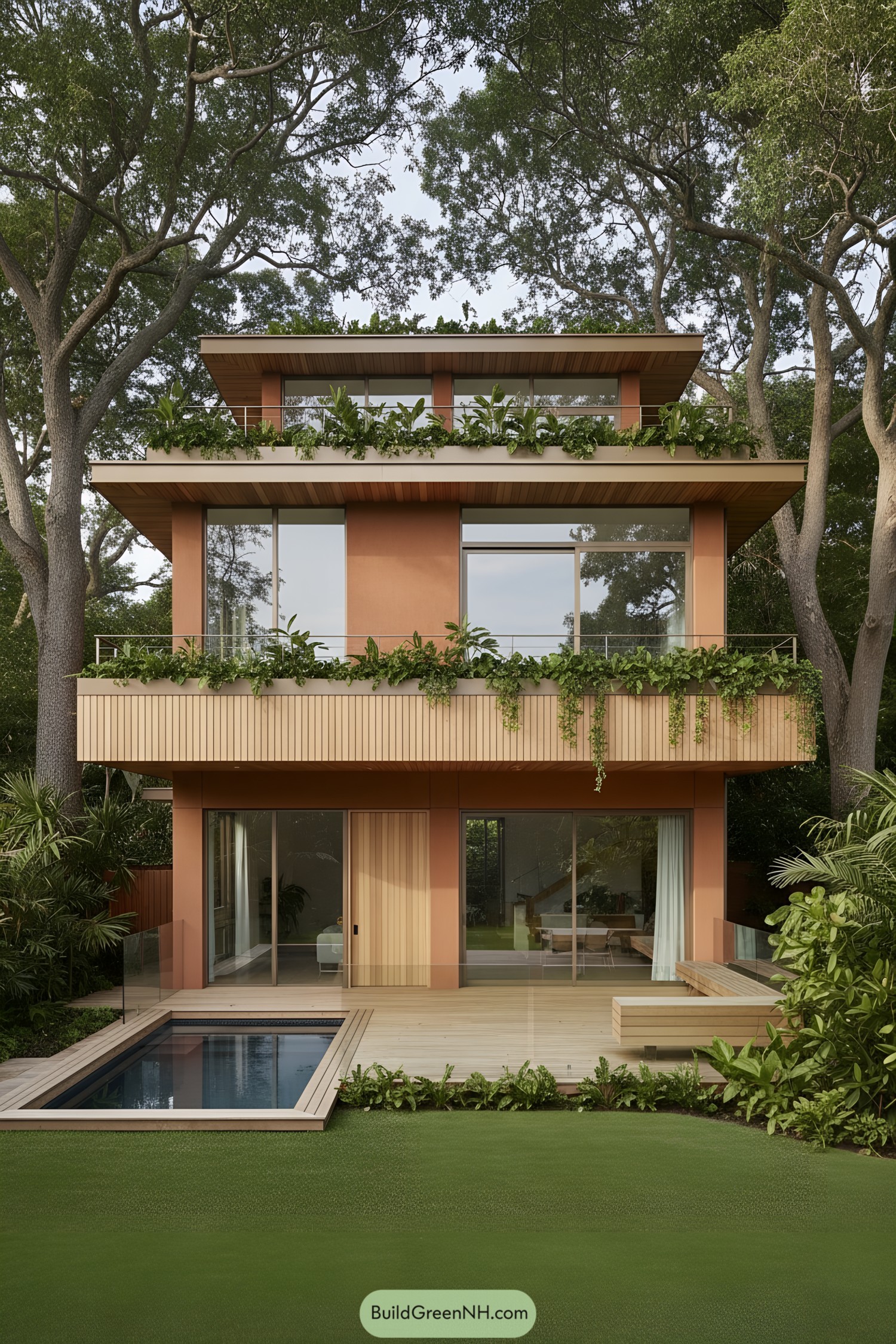
Terracotta planes stack like quiet treehouse decks, softened by ribbons of timber cladding and deep overhangs. Each level carries generous planter ledges, so the facade feels alive and the house borrows the forest as its artwork.
Large sliders dissolve walls to the garden and slim a lap pool tucks into the deck for a cool, compact footprint. The layered balconies shade glazing, cut glare, and encourage cross-breezes—passive comfort with style, not spreadsheets.
Terracotta Veranda Among Whispering Greens
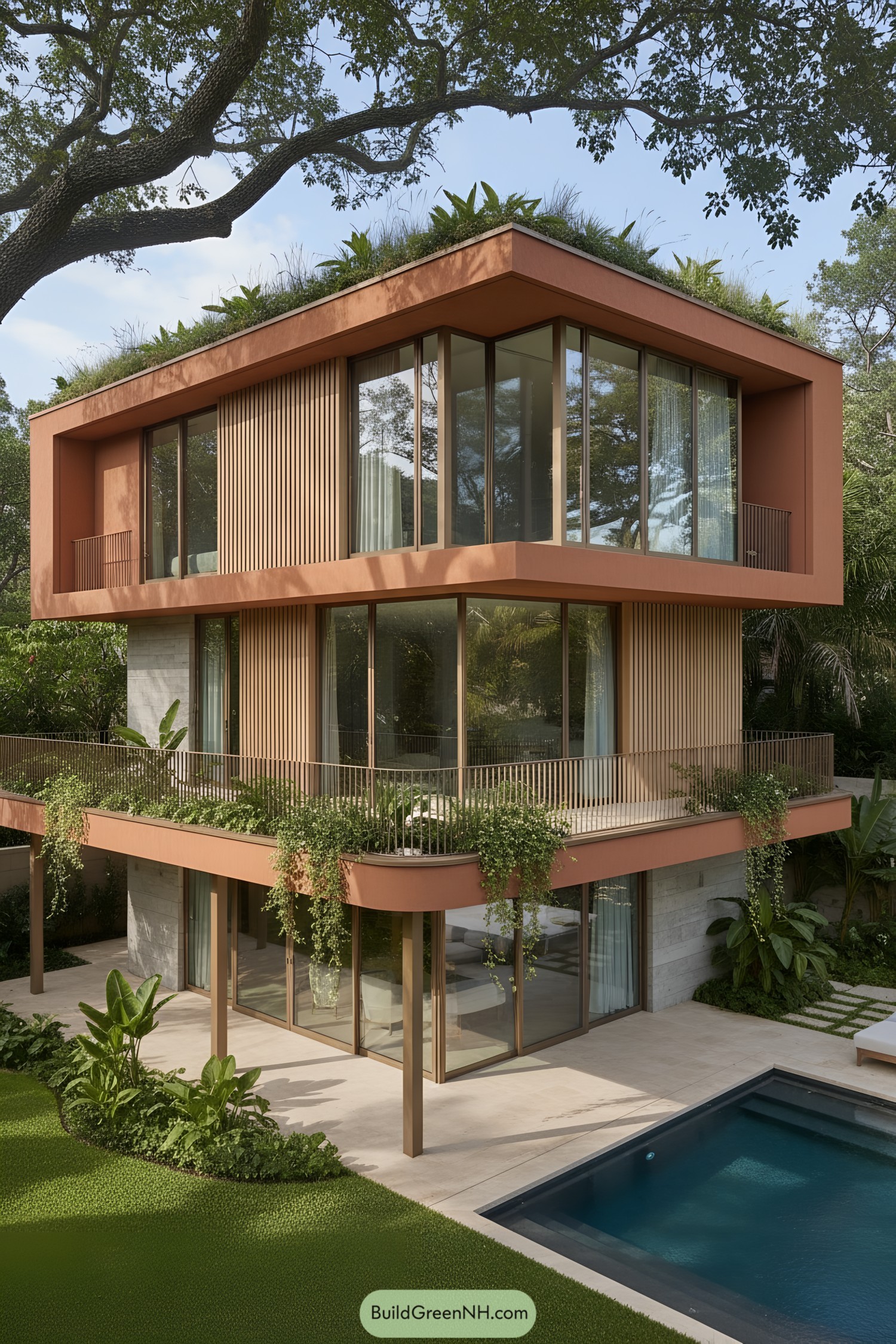
Layered terraces float like quiet decks, with slender columns and ribbon windows pulling light deep inside. The terracotta shell softens the massing while vertical timber fins tune privacy and breeze—kind of like sunglasses for a house.
Green roofs and trailing planters stitch the structure into the garden, cooling the microclimate and trimming energy use. Rounded balcony corners and generous overhangs guide rain, shade glass, and make outdoor rooms that feel easy, unpretentious, and very livable.
Stone Ribbon Walk To Woodland Court
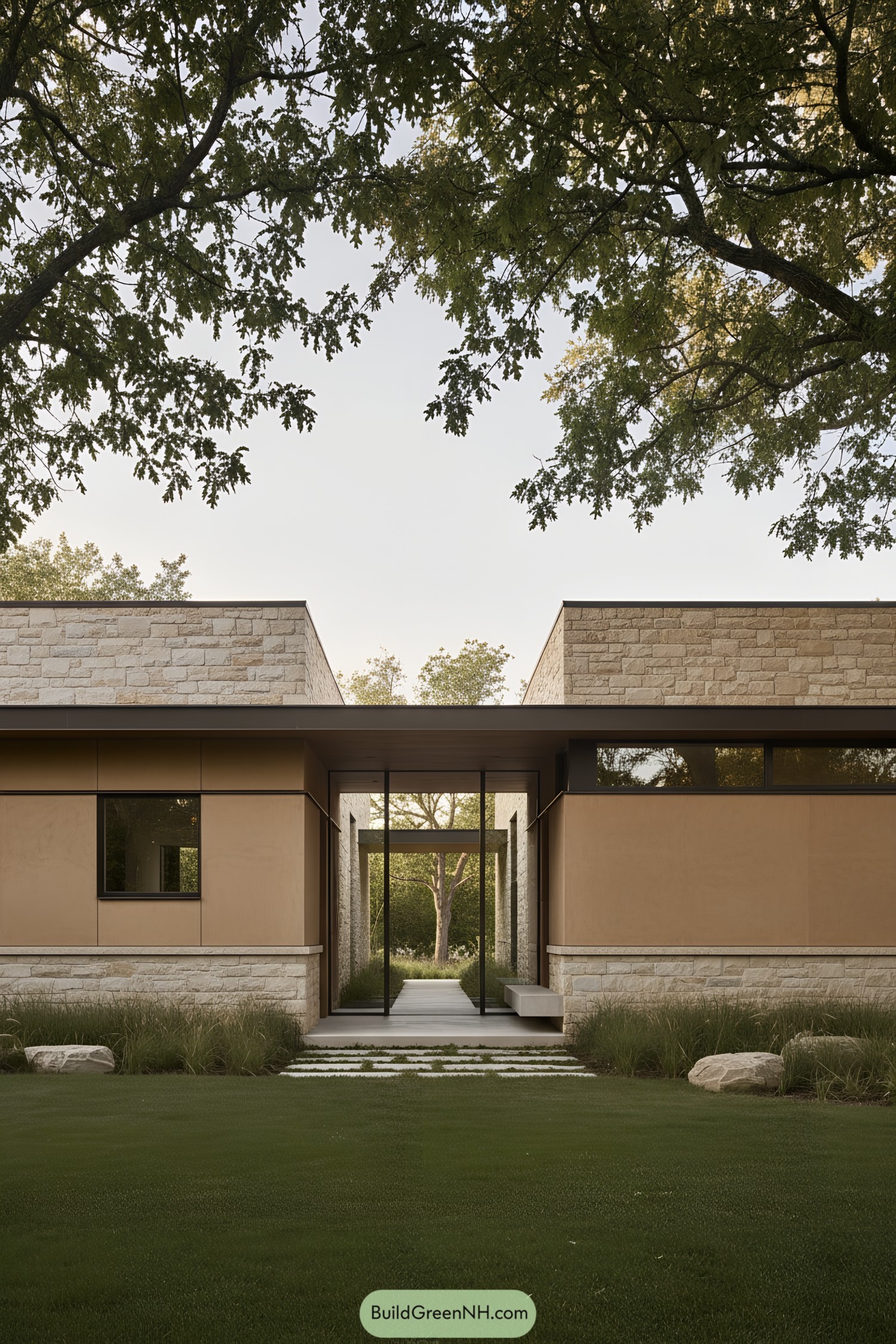
Layered limestone, warm stucco, and charcoal steel create a calm, low-slung profile that nests into the lawn. The central glazed passage frames a perfect axial view to the trees, like a quiet “ta-da” moment for nature.
Deep overhangs and slot windows temper sun while keeping the horizon line clean and uninterrupted. Paving bands step lightly across the grass, guiding you to a sheltered court where air moves, birds pass, and you remember why restraint often wins.
Misty Terrace Layers Over Rainforest
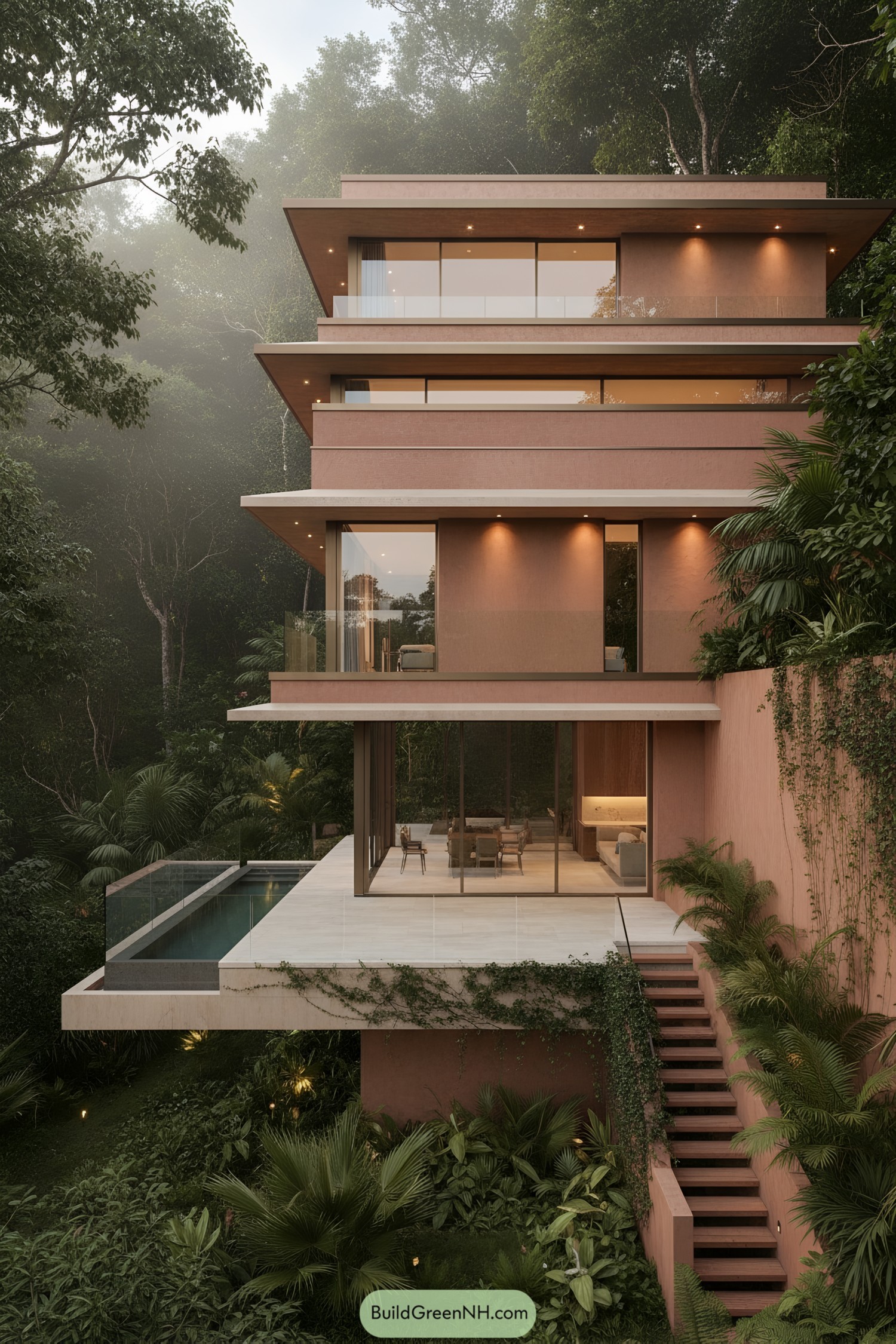
Stepped horizontal plates carve out generous terraces, giving the mass a light, floating attitude above the dense canopy. Slim mullions and deep overhangs frame the forest like a slow movie, while keeping glare and tropical rain in check.
A slender lap pool cantilevers from the main deck, cooling the microclimate and nudging breezes through the open-plan living space—nature’s air conditioner, basically. Warm clay render echoes the surrounding soil, and creeping vines soften edges so the house feels grown, not placed.
Stone Courtyard Mews Under Leafy Light
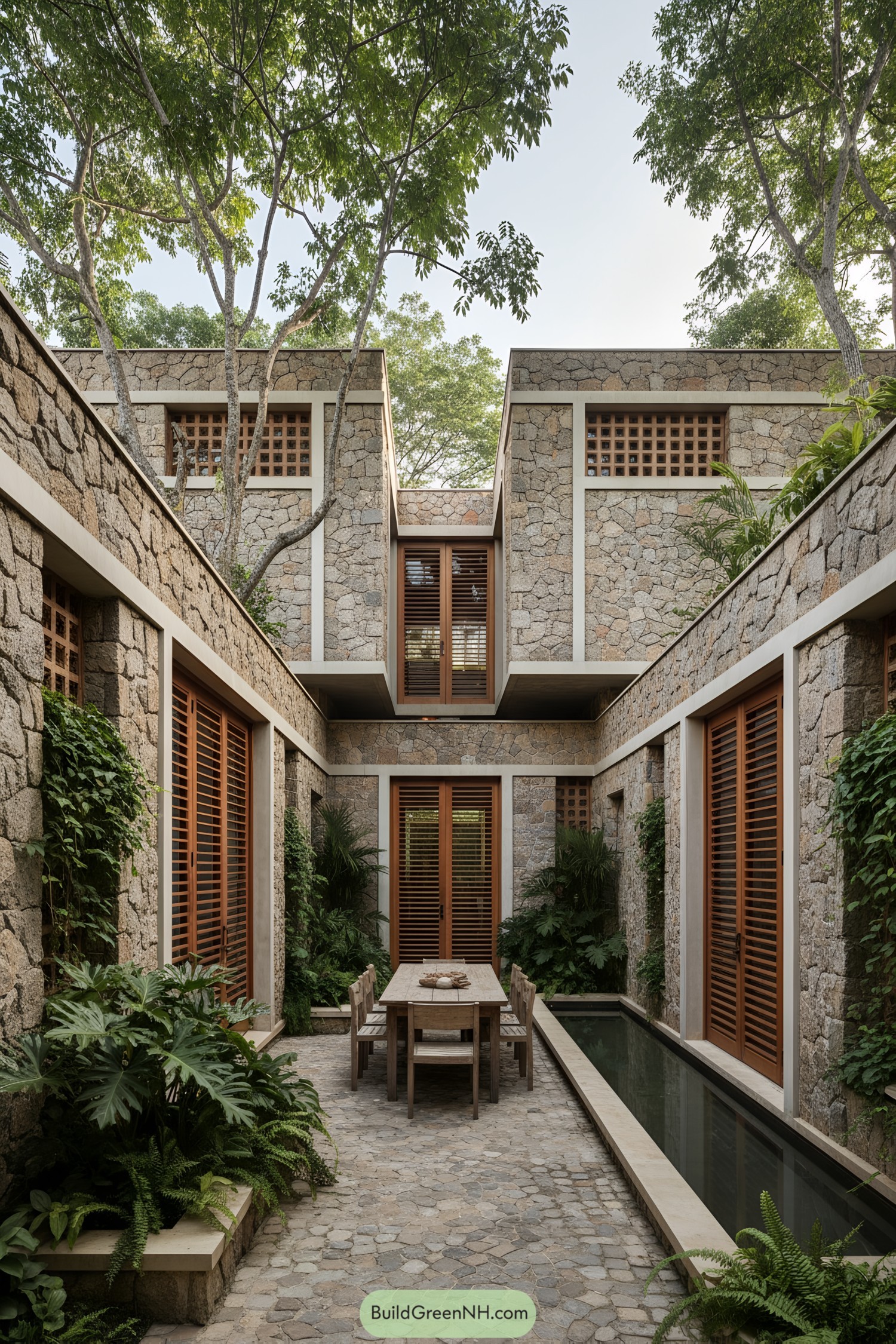
Rugged fieldstone walls are stitched with crisp limestone bands and warm timber shutters, giving the courtyard a quiet, timeless cadence. Slender skylit gaps between volumes borrow the tree canopy above, so the space breathes while staying wonderfully private.
A narrow reflecting rill cools the microclimate and draws your eye along the dining axis—small move, big calm. Lattice vents and deep overhangs temper tropical sun and monsoon splash, proving that passive design can look refined, not fussy.
Courtyard Walkways In Gentle Timber Frames
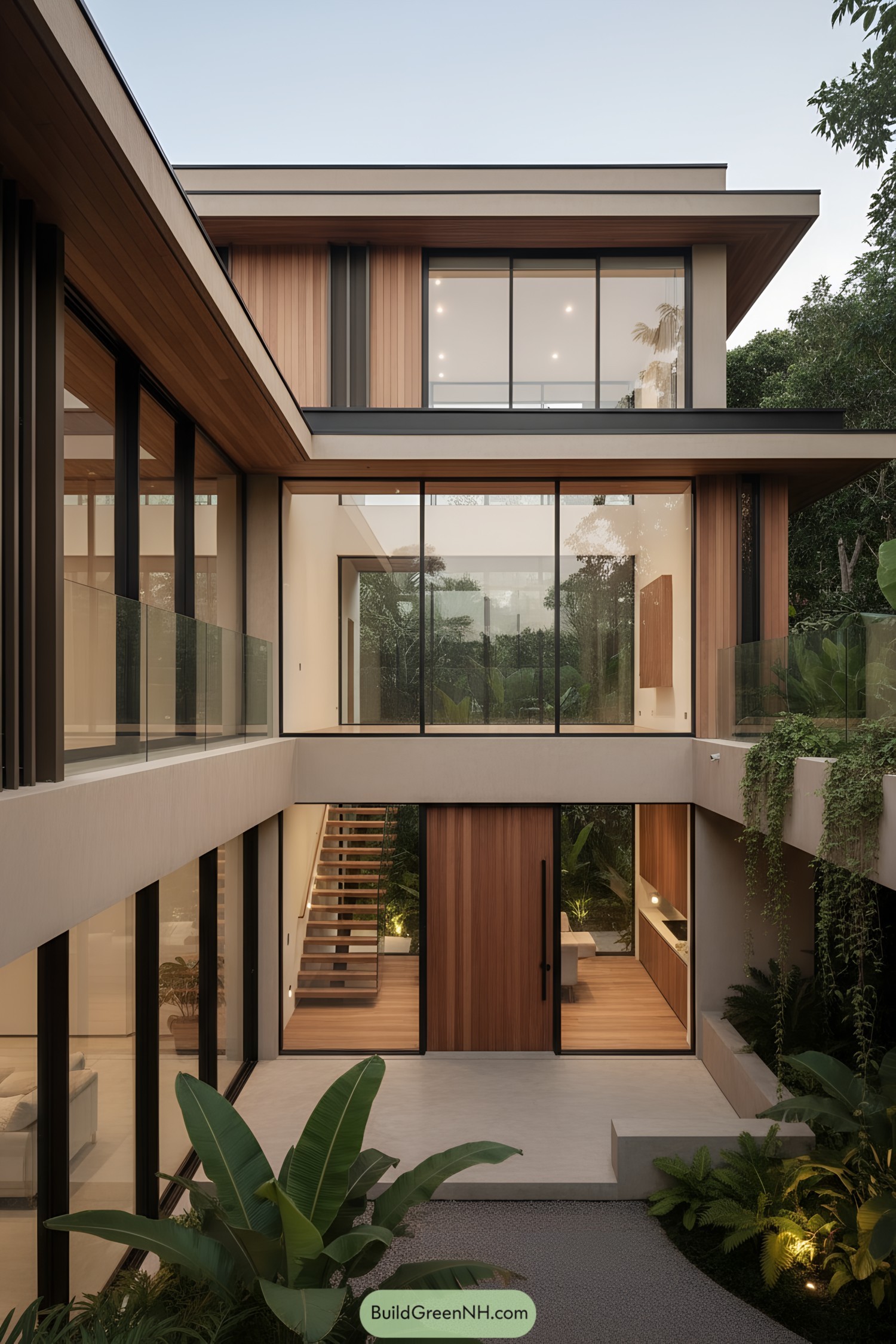
This composition wraps a calm courtyard with tall glass panes, slim steel frames, and warm vertical timber, creating a soft, breathable perimeter. Floating stairs, flush thresholds, and continuous soffit lines keep circulation effortless while pulling light deep into the plan—no flashlight needed, promise.
Materials are tuned to the climate: shaded overhangs temper sun, operable glazing encourages cross‑breezes, and native planting cools the microcourt. The restrained palette lets the garden be the color, while fine-grain details—glass balustrades, recessed lighting, and millwork reveals—give the whole thing a quiet, crafted confidence.
Stepped Garden Terraces In Blush Stone
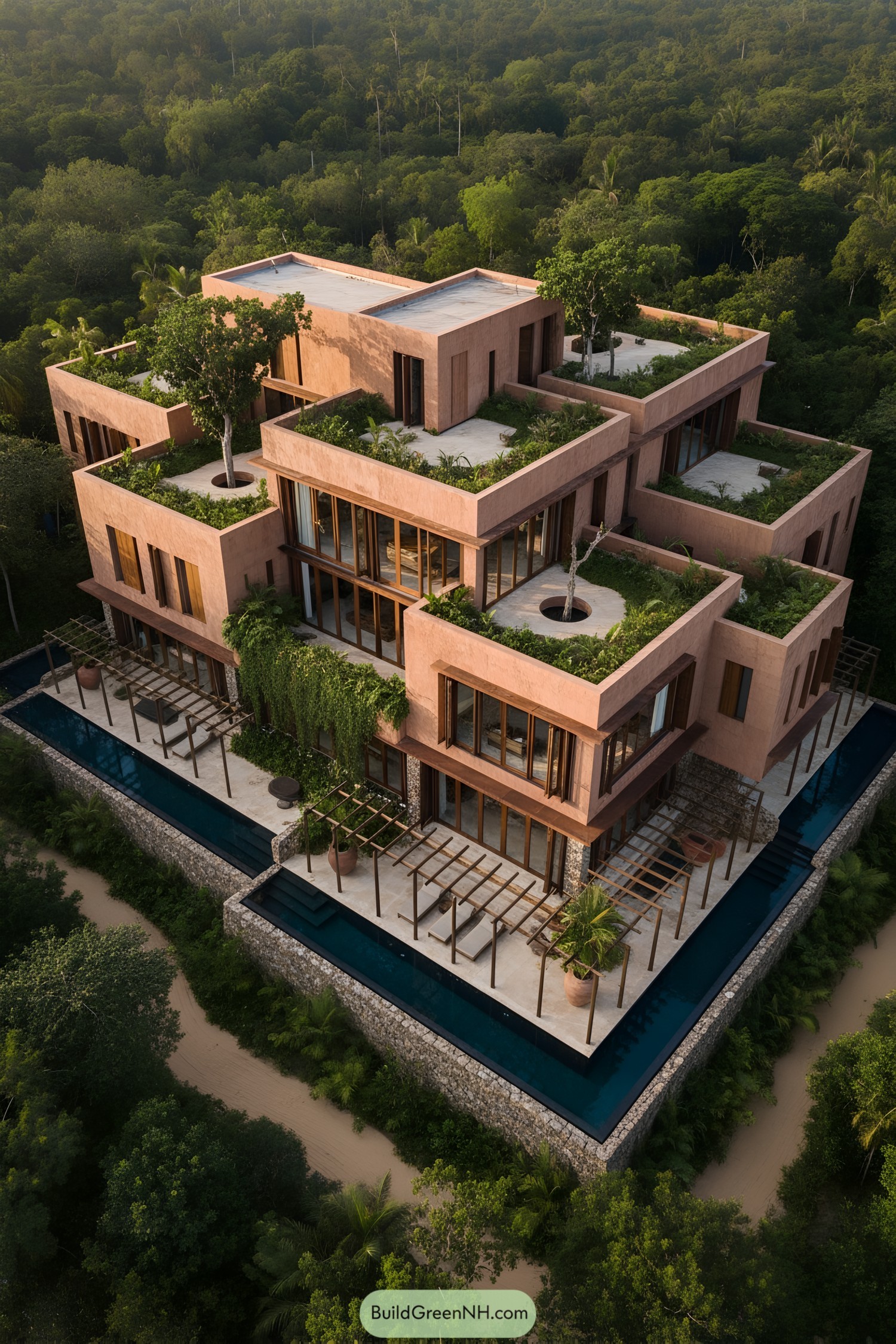
Stacked volumes step back to create generous planted terraces, turning every roof into a pocket garden and cooling the mass naturally. Broad timber-framed windows pull in dappled light while deep overhangs tame the sun—because squinting isn’t a design strategy.
A slim perimeter pool doubles as a thermal moat, evaporatively cooling breezes before they slip indoors. Pergola-lined patios choreograph shade and circulation, guiding you from quiet courtyards to larger social decks without fuss.
Soft-Edged Cube Nestled In Green
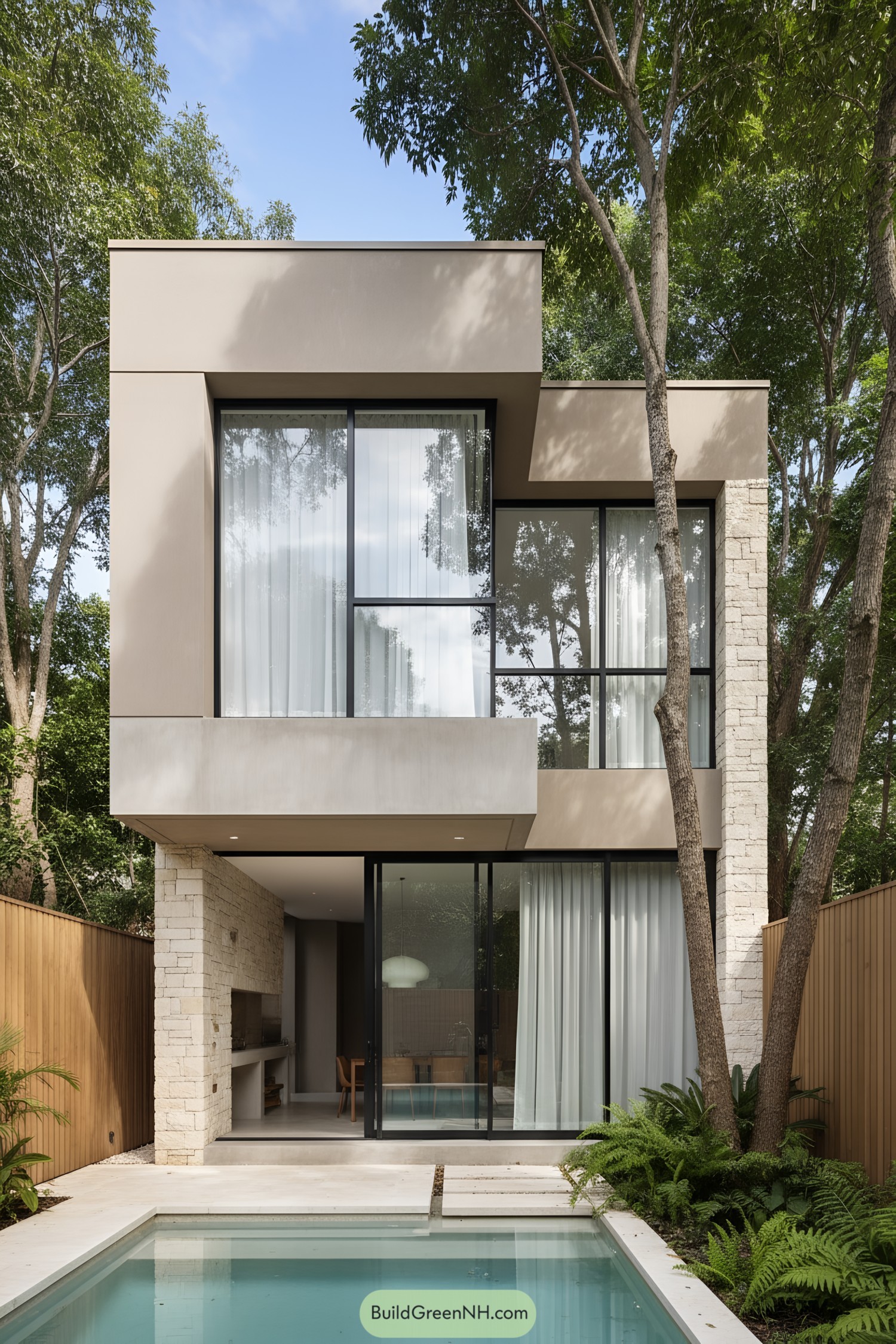
Crisp volumes float above the waterline, with sandy stucco and pale stone softening the geometry so it feels calm, not cold. Slim black-framed glazing stacks like a Mondrian sketch, pulling tree canopies inside and giving rooms that gentle, filtered light we all secretly crave.
A shallow overhang and inset terrace carve shade where it matters, keeping the ground floor cool and the pool terrace pleasantly usable at noon. Materials are selected for touch and tone—limestone, smooth render, and warm timber fencing—so the whole place reads serene, even when the leaves are busy whispering.
Rose Plinth Courtyard With Pool
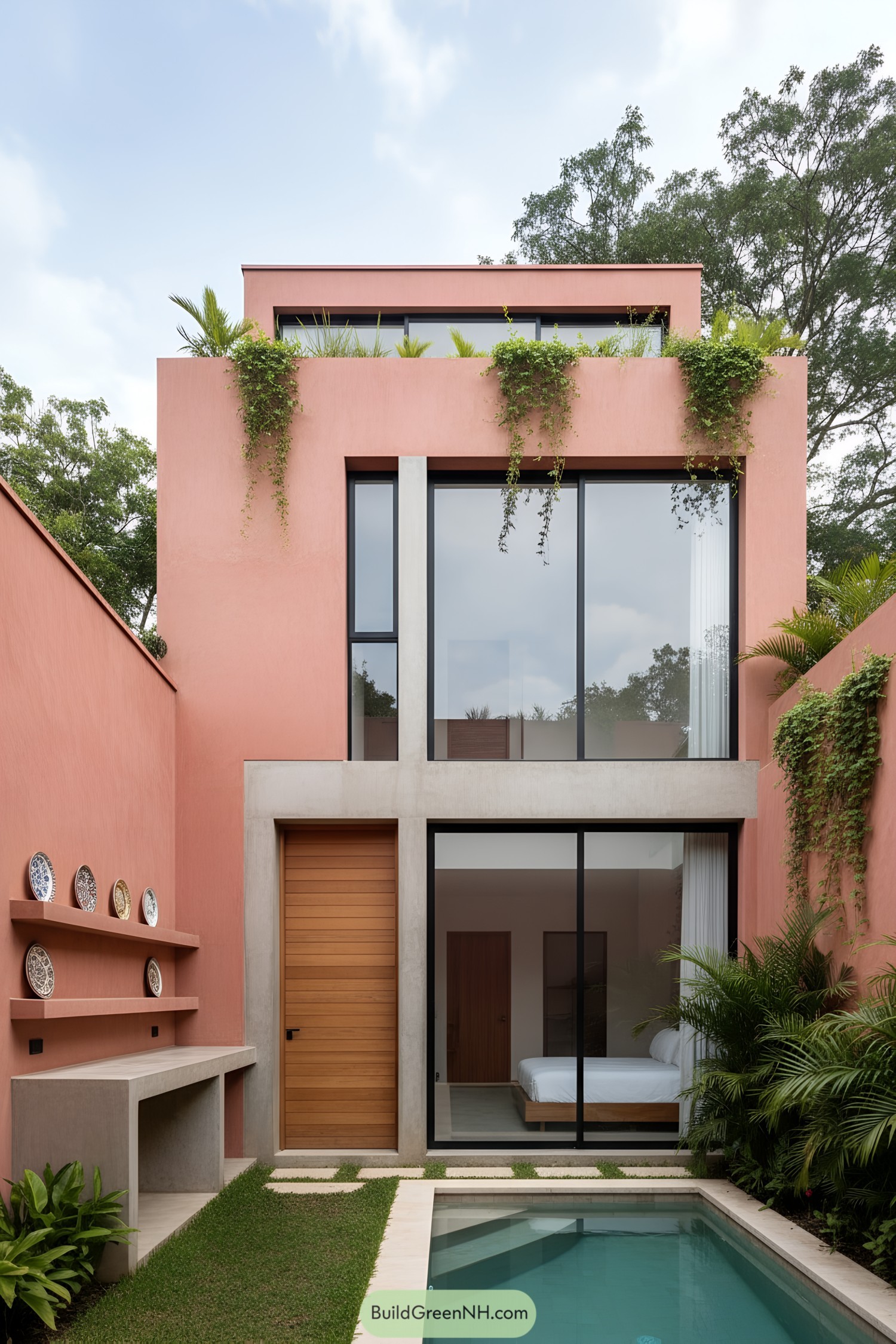
A stacked composition of blush plaster volumes frames tall black-framed glazing, with raw concrete bands grounding the facade. Cascading vines soften the rectilinear massing, nudging a tight urban lot toward a small jungle—without the mosquitos, hopefully.
Inside-out living drives the plan: bedroom and lounge pivot around a compact pool, so daily life slides outdoors in two steps. The wood door and slim aluminum mullions add warm-cool contrast, while the narrow courtyard proportions pull in reflected light and calm, proving restraint can feel surprisingly lush.
Pin this for later:
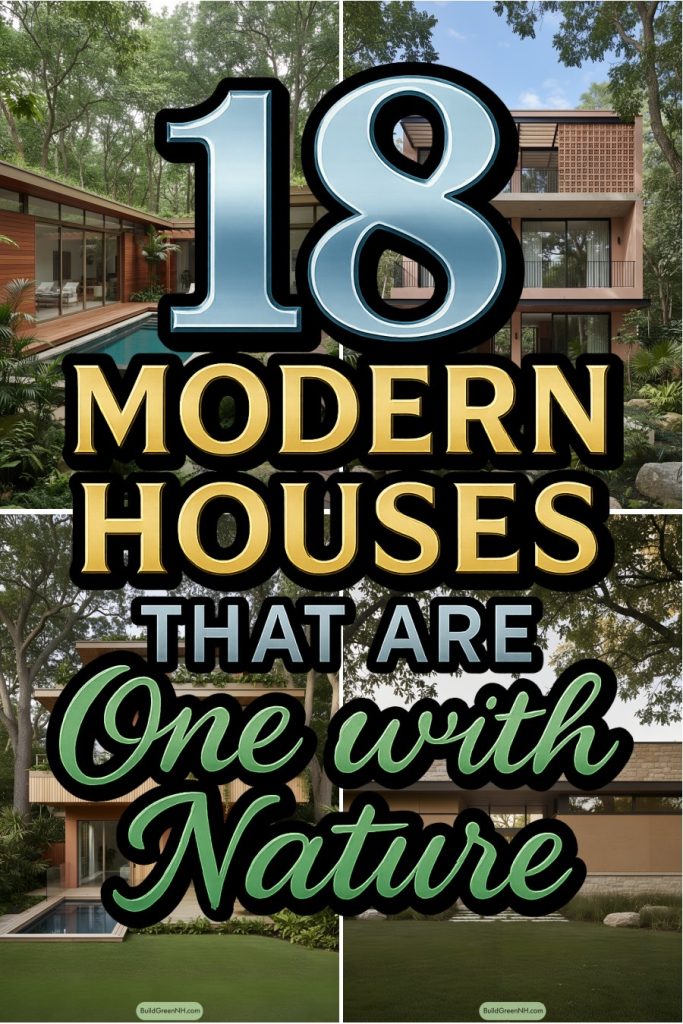
Table of Contents


