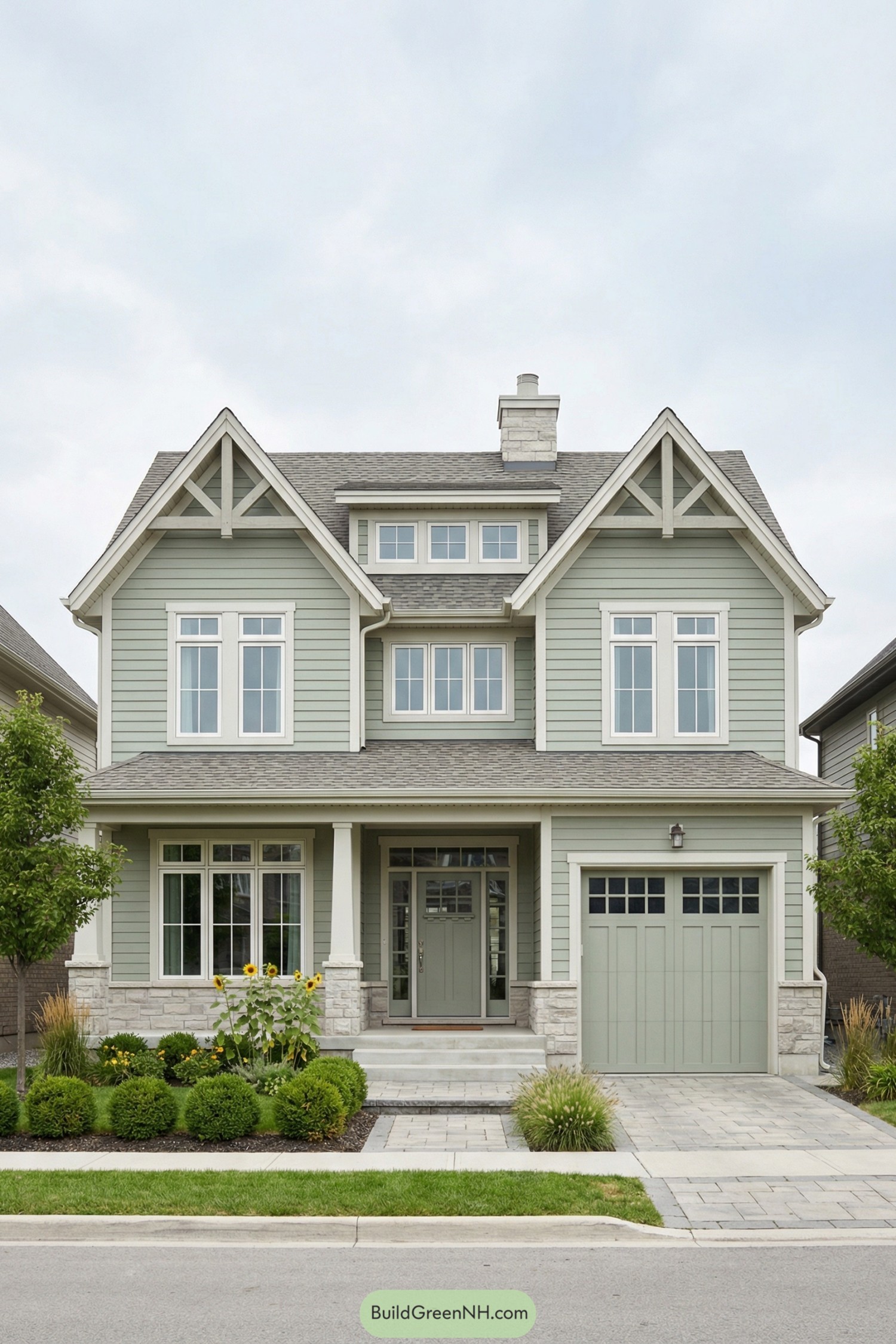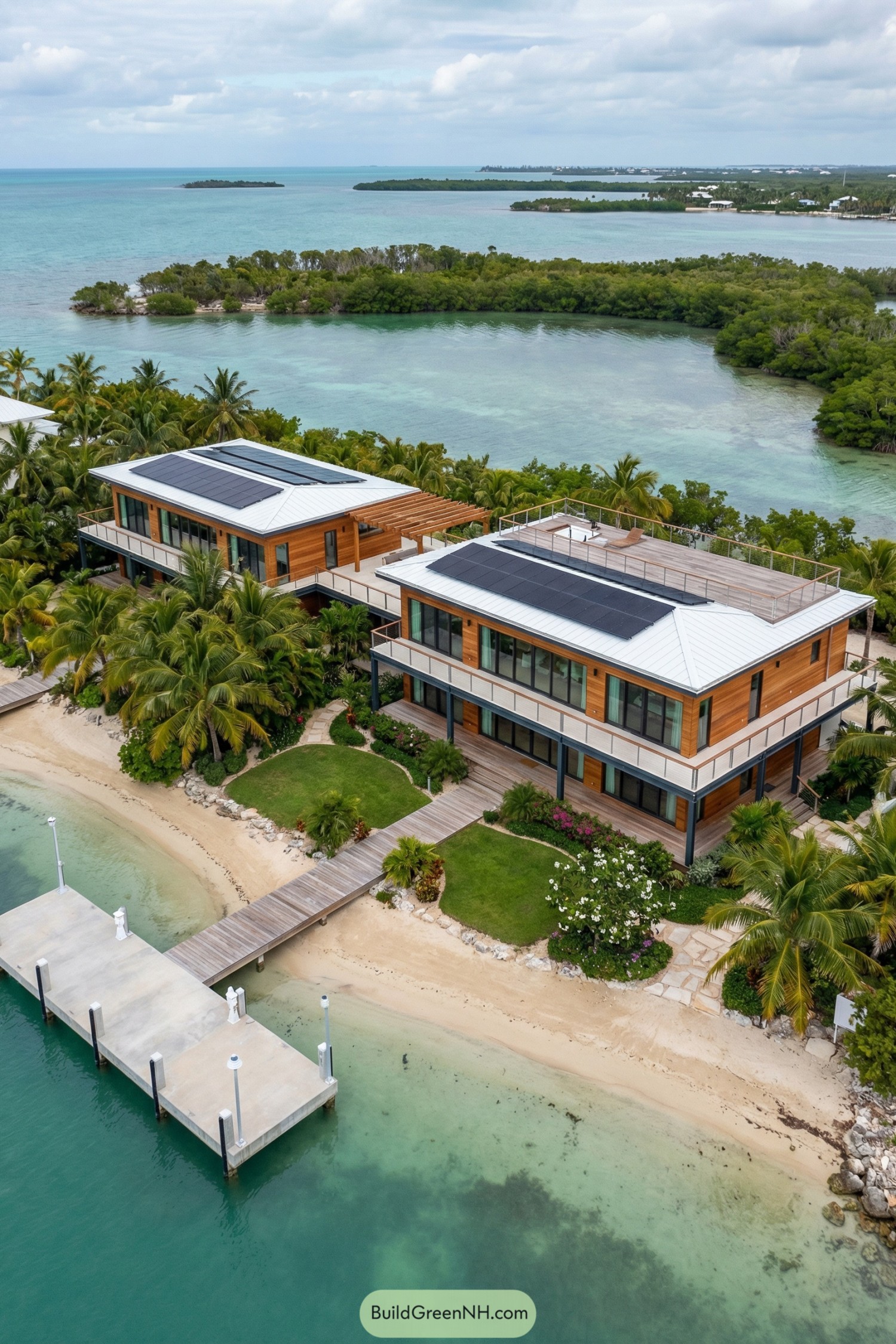Last updated on · ⓘ How we make our designs
Check out our new batch of modern house styles that make user of the latest trends, like clean facade lines and nature-first use of materials.
Steel meets cedar, concrete gets a soft glow, and overhangs do a lot more than look cool. We tuned these homes for daylight, shade, and breezes.
Our inspirations wander from West Coast modern to prairie calm, from Palm Springs clarity to forest-edge restraint. You’ll see vertical stone spines, tidy shadowlines, and a few roofs with just enough swagger to keep the sun in check without ruffling the neighbors.
As you scroll, watch how cantilevers carve outdoor rooms, how glass stays generous but guarded, and how warm wood softens crisp geometry. The punchy doors? They’re just us saying hi without shouting.
Urban Steel-And-Warmwood Modern
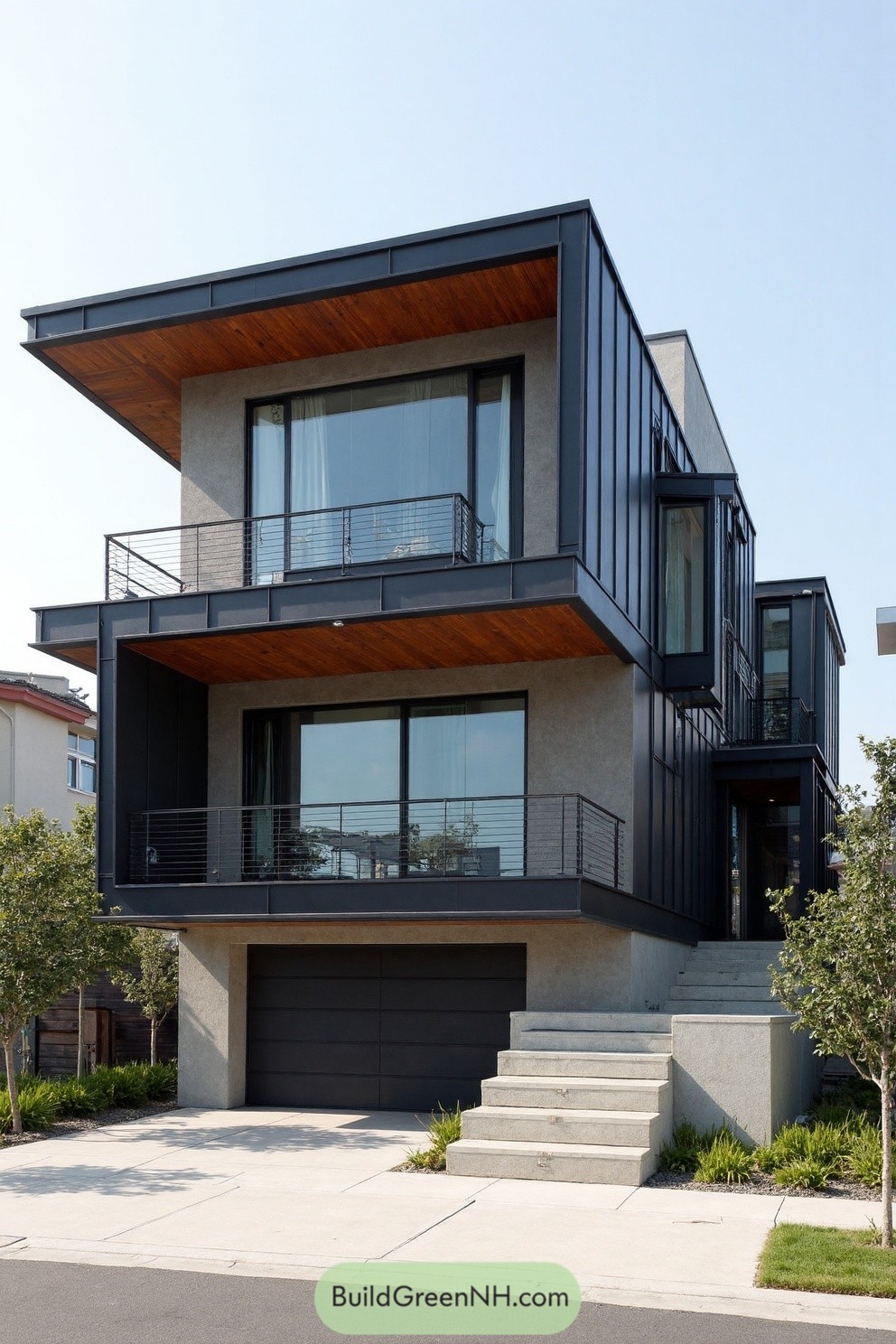
This one plays with crisp steel lines and warm cedar soffits, giving the stacked volumes a bold, urban calm. We chased a West Coast modern vibe—big panes for daylight, deep overhangs for shade, and balconies that pull the living room outside.
The cladding mixes standing-seam metal with stucco, so the facade reads lean and durable without feeling cold. Slim railings keep sightlines clean, while the cantilevers create sheltered outdoor rooms and protect glass from weather—style doing real work, not just showing off.
Boxed Balconies, Charcoal And Cedar
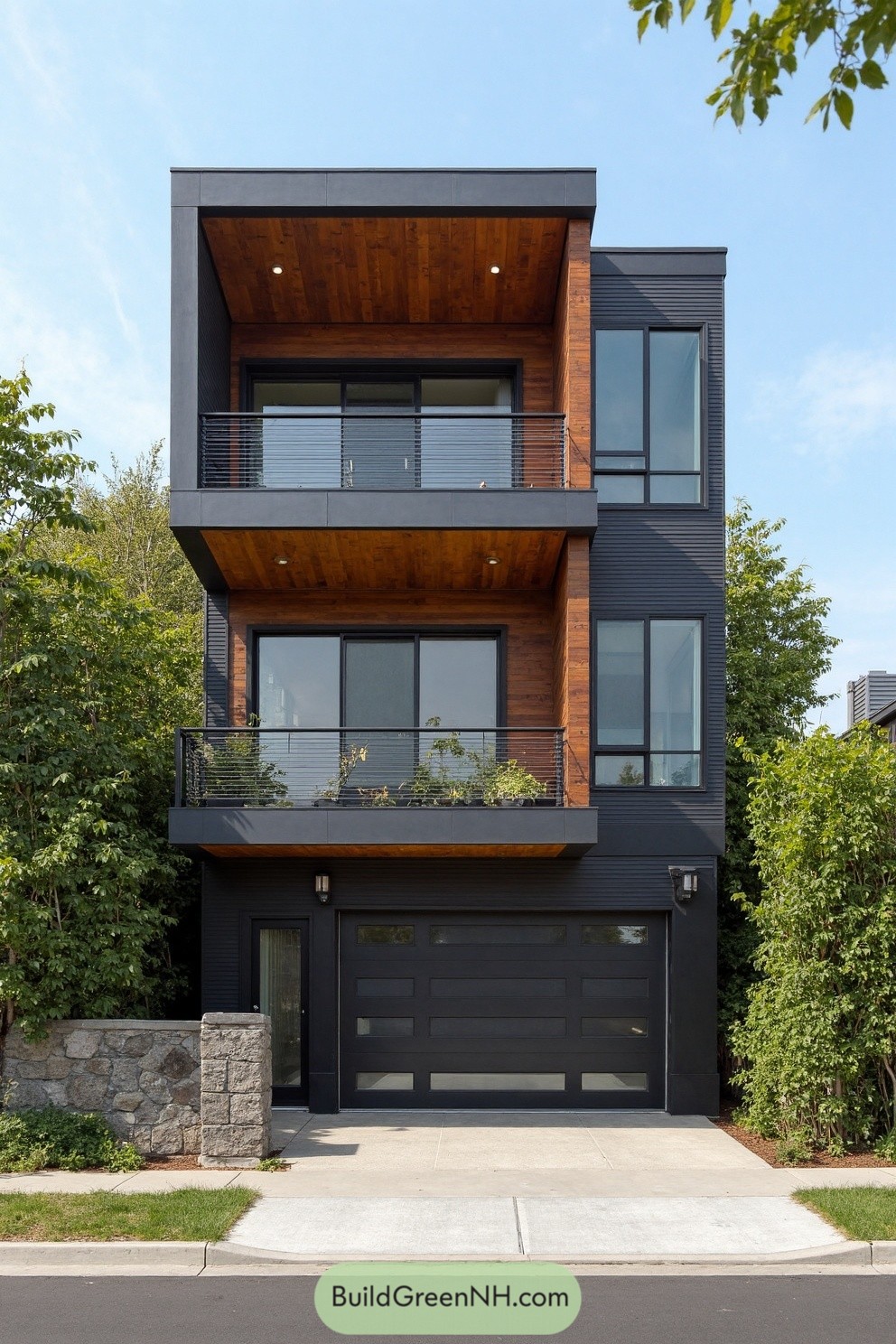
Tall, tidy, and a little dramatic, this design leans into bold charcoal cladding wrapped around warm cedar soffits. Deep, boxy balconies frame the view while the slim steel rails keep things airy and safe without fuss.
We sketched it with dense urban blocks in mind, borrowing cues from minimalist cubes and cozy mountain cabins. The large panes invite daylight deep inside, and those overhangs aren’t just handsome—they shade, shed rain, and make outdoor rooms you’ll actually use.
Prairie Layers, Stucco And Slate
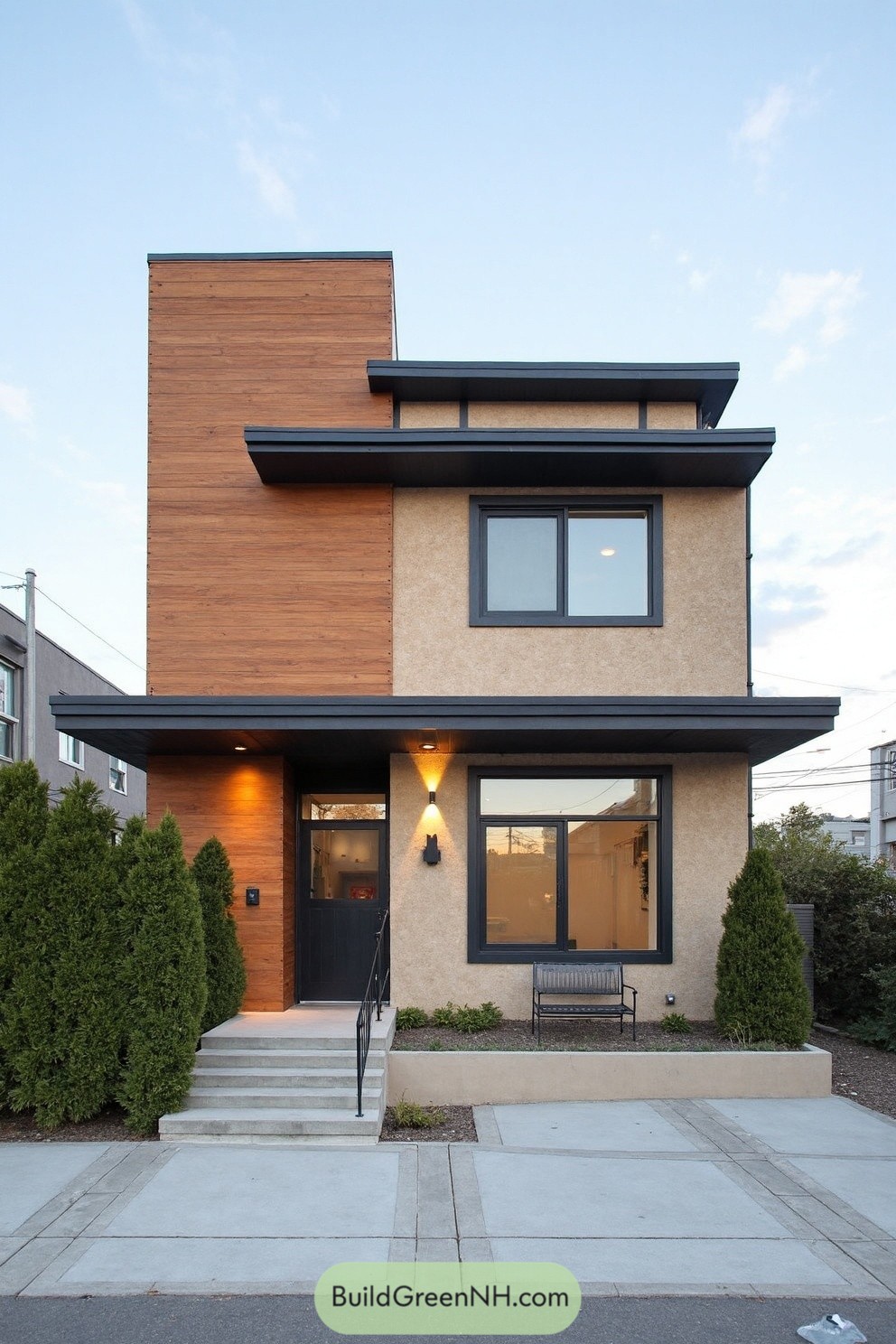
This design stacks horizontal planes like calm prairie clouds, giving shade and a sly wink of drama. Warm cedar boards flank a sand-toned stucco core, so the house feels grounded and neighborly, not cold or shouty.
We chased low-maintenance materials and clean lines, then softened them with generous eaves and dark trim to frame the views. Those crisp overhangs aren’t just pretty—they control sunlight, protect the shell, and make the entry glow like a quiet lantern at dusk.
Shadowbox Balcony, Glass And Ember Wood
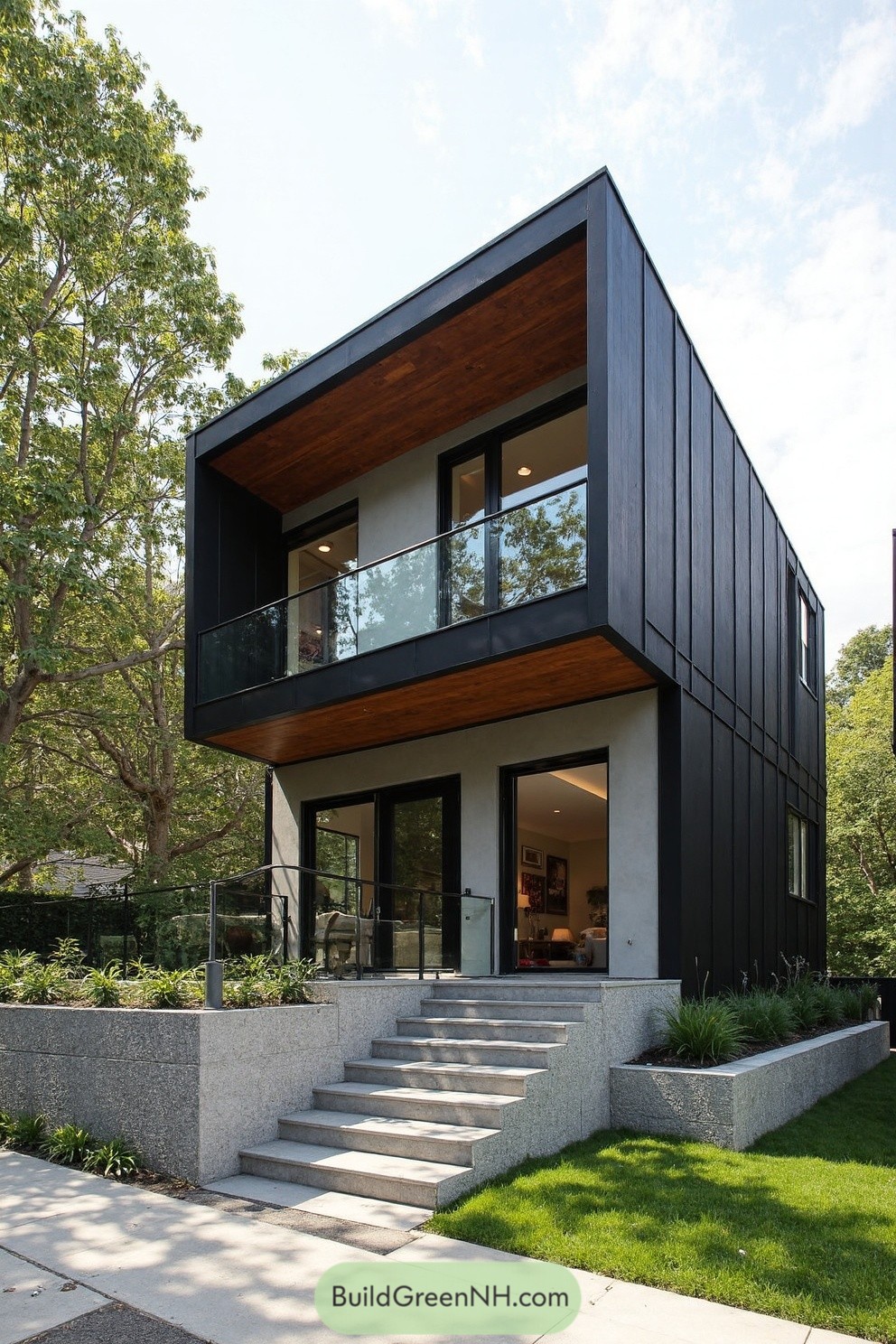
This design leans into crisp geometry—sleek black panels wrap a rectilinear shell while warm cedar soffits soften the edges. A floating upper balcony with transparent glass keeps the facade light, so the massing never feels heavy.
We pulled cues from urban lofts and mid-century pavilions, focusing on indoor-outdoor flow and honest materials. The deep overhang shades glazing, the raised plinth tidies the entry sequence, and those slim frames?
They make the rooms feel bigger than they have any right to be.
Cantilever Calm, Concrete And Glow
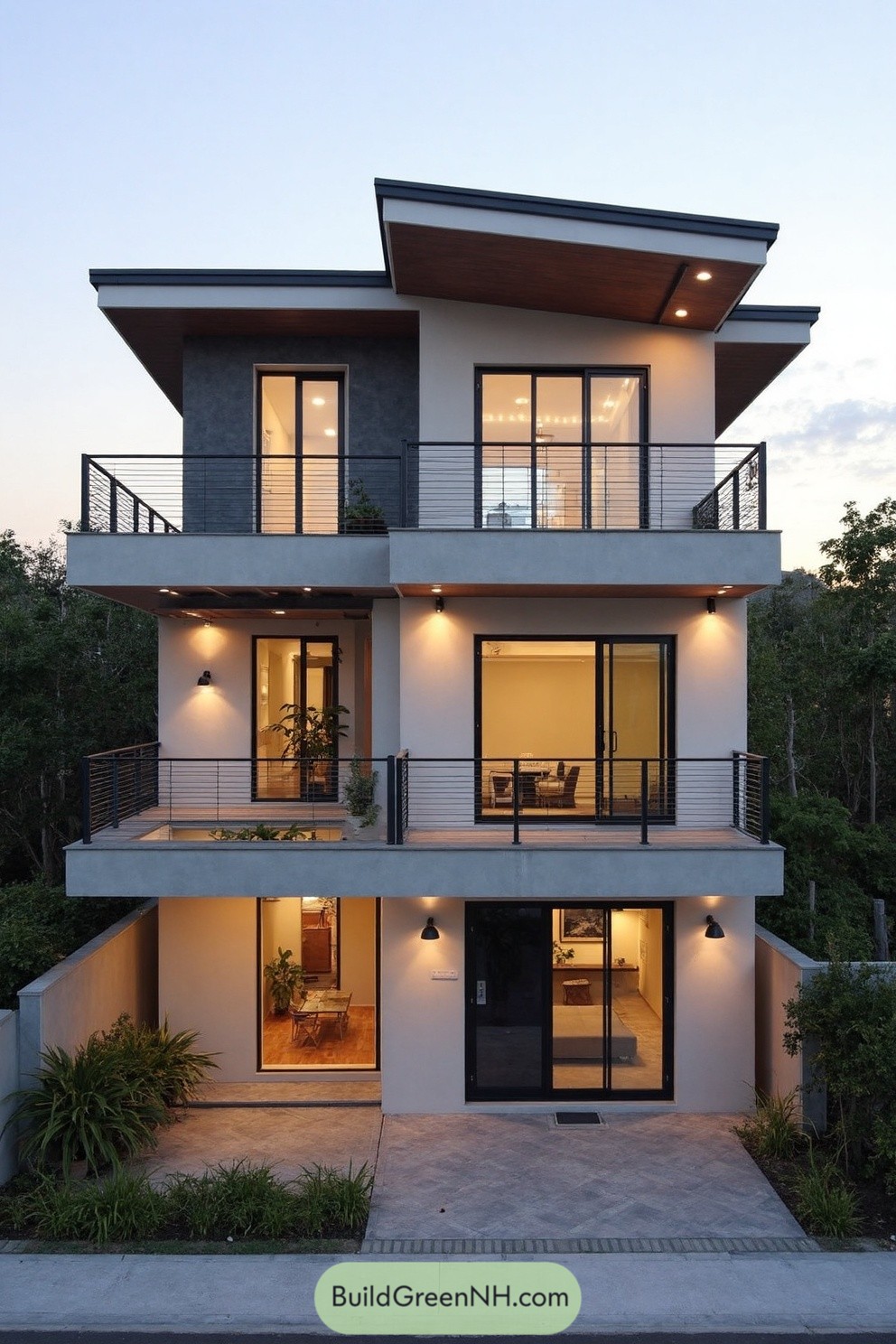
This stack of terraces leans into clean lines, a soft concrete palette, and a playfully tilted roof that shades the top deck like a brimmed hat. Slim black railings and broad sliders frame warm interiors, letting the evening light spill out like a welcome.
We chased that mid-century optimism—open air, honest materials—and tuned it for today’s compact lots. Deep overhangs cut glare, tiered balconies pull breezes through, and the charcoal core grounds the whole form so it doesn’t feel shouty, just confident.
Forest-Edge Cubist Haven
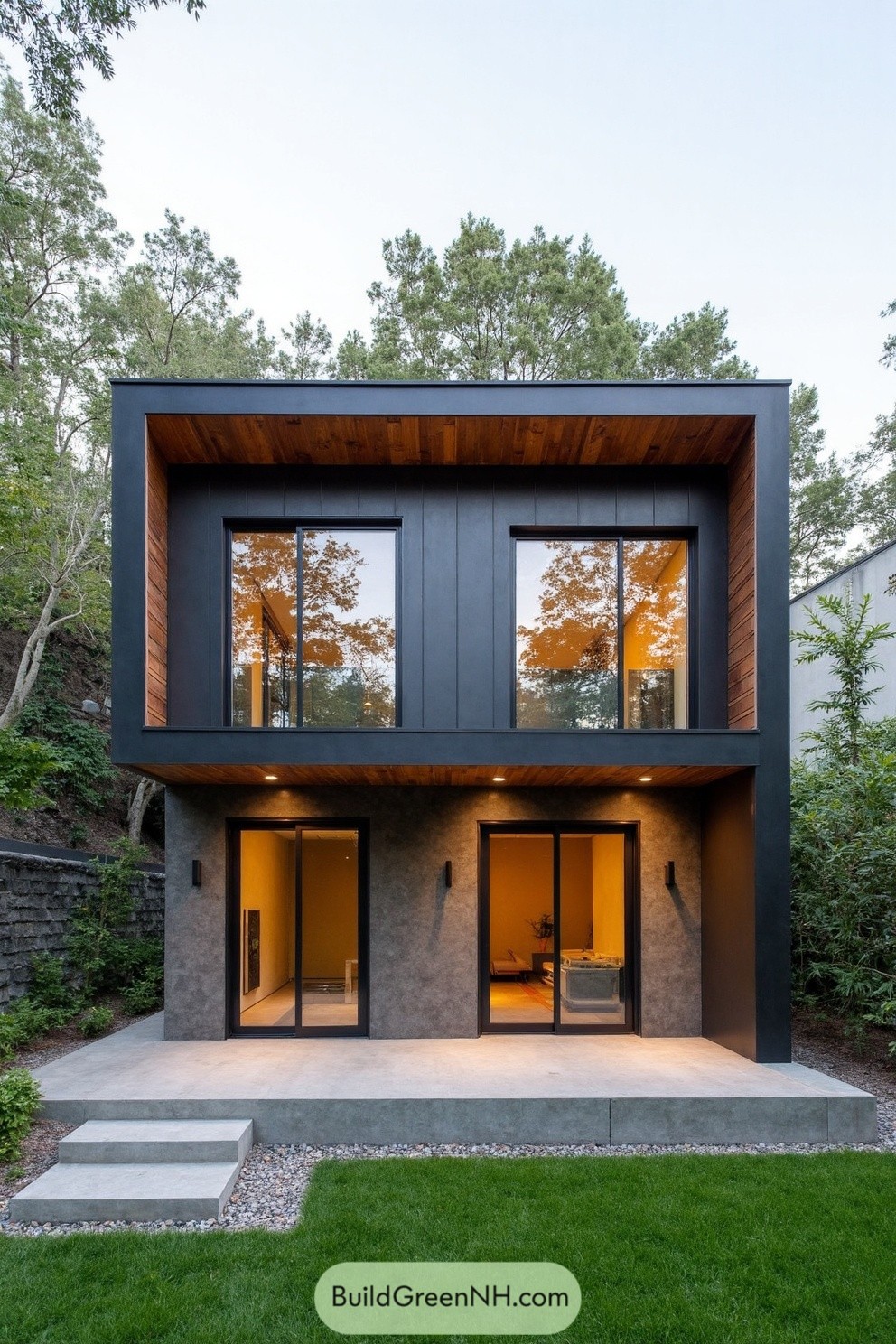
This compact retreat balances crisp geometry with warm timber, like a tailored suit with cozy socks. Deep overhangs carve out shade and intimacy, while the charcoal shell frames large panes that mirror the trees back at themselves.
We pulled cues from woodland cabins and clean-lined Bauhaus restraint, then softened the edges with cedar cladding tucked into the reveals. Those recessed balconies and soffits protect the glass, cut glare, and make outdoor rooms that feel surprisingly private.
Sunlit Slope, Yellow Welcome
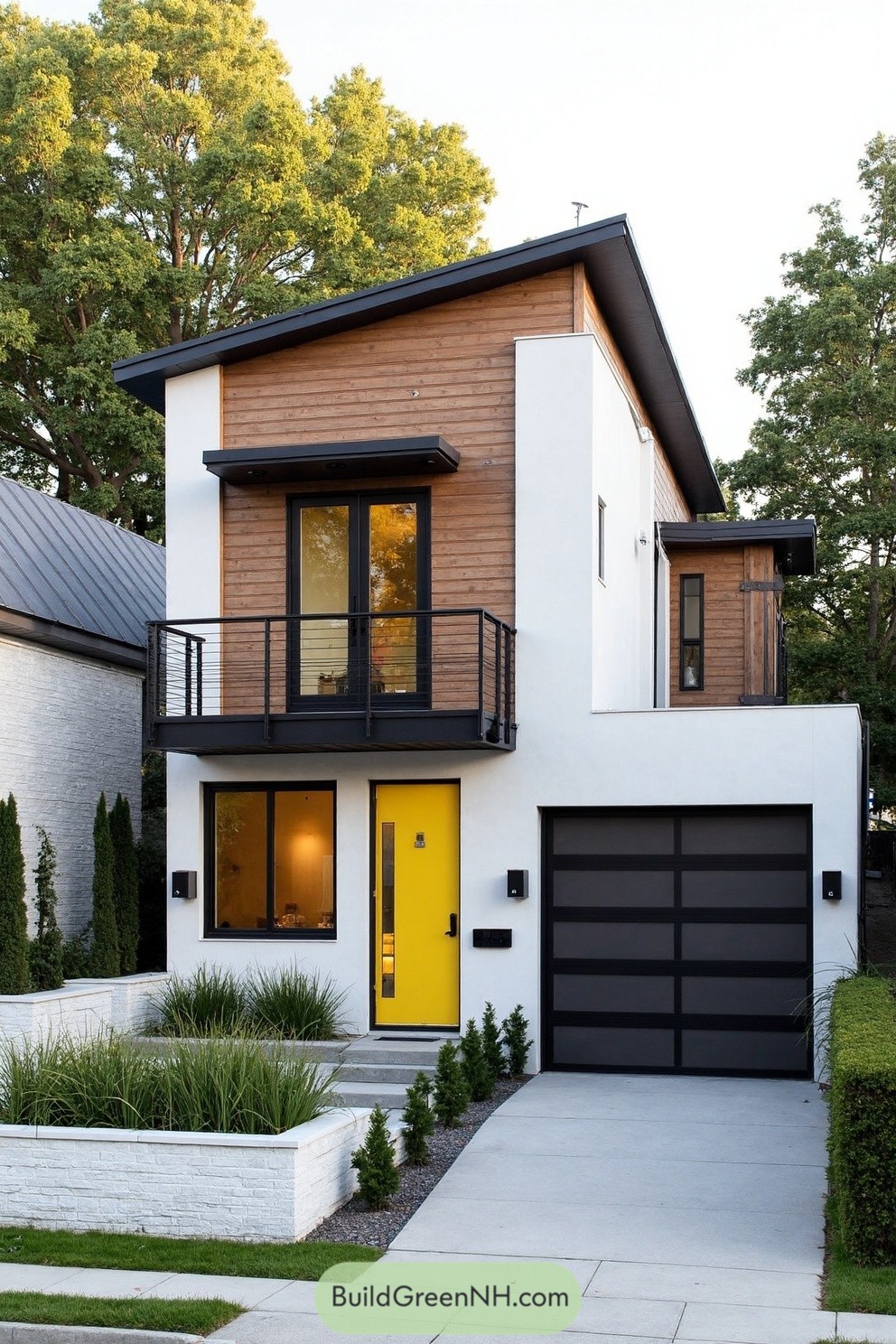
We shaped this compact home around a playful contrast: crisp white stucco volumes, warm horizontal cedar, and lean bands of charcoal steel. The sloped roof tips the mass forward, framing a tidy balcony with cable rails that feel airy and a bit nautical.
Big panes lean into morning light while the punchy door color keeps the entry easy to spot (and frankly, joyful). The garage’s translucent panels diffuse glow at night, and those low planters tidy the street edge, letting the architecture stay clean without feeling cold.
Quartz Tower, Balconies And Breeze
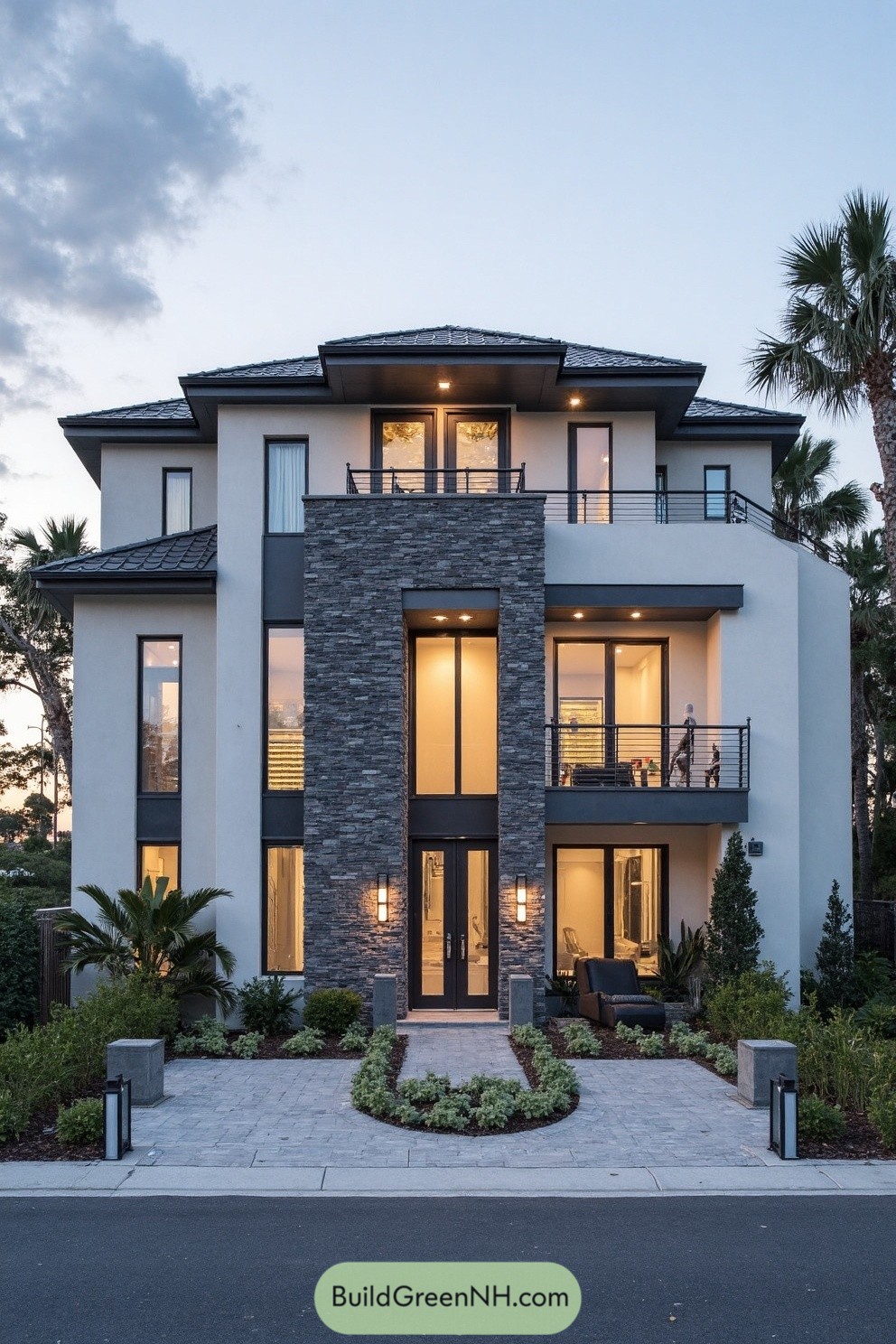
We shaped this residence around a vertical stone spine, giving the front elevation a quiet strength that doesn’t shout, it stands its ground. Broad overhangs and slim window stacks play tag with the light, while steel railings keep the balconies crisp and airy.
Inside-out living was the muse here—hence twin terraces and generous glazing that pull evening skies right into the rooms. The layered rooflines aren’t just pretty; they shed heat, frame views, and help the silhouette feel tall without feeling top-heavy.
Midnight Cladding, Stone Pillar Warmth
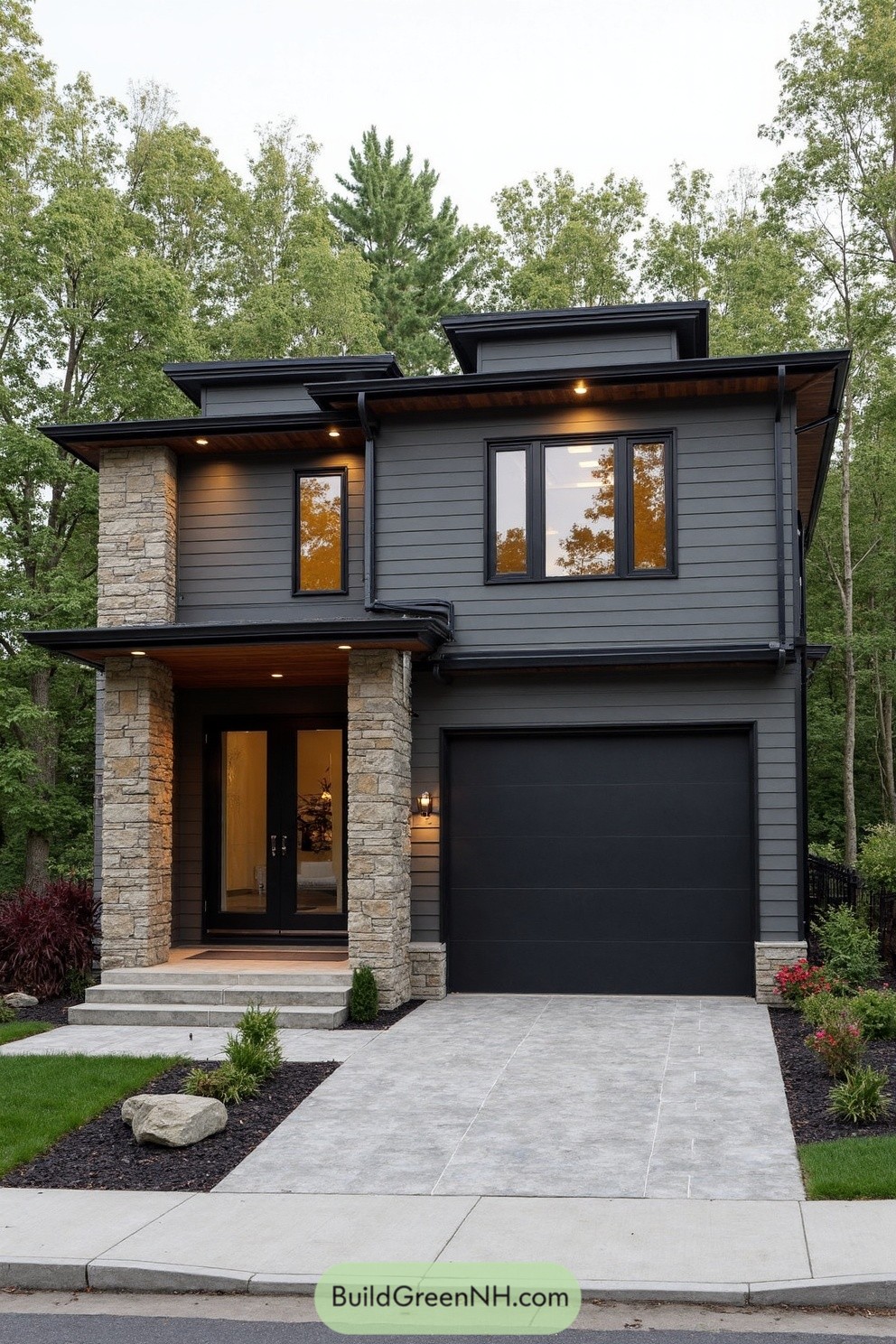
This one leans into contrast: graphite lap siding, chunky limestone pillars, and a stealthy black garage door that tucks everything cleanly together. The layered flat roofs with slim overhangs keep lines crisp while soffit lighting adds a quiet evening glow.
We chased a “forest-modern” vibe, so the materials nod to the trees while the palette grounds the form. Tall glazing stacks frame calm views and pull light deep inside, and that sheltered porch—held by stone—makes arrivals feel composed, even on messy days.
Overhang Oasis, Stone Spine
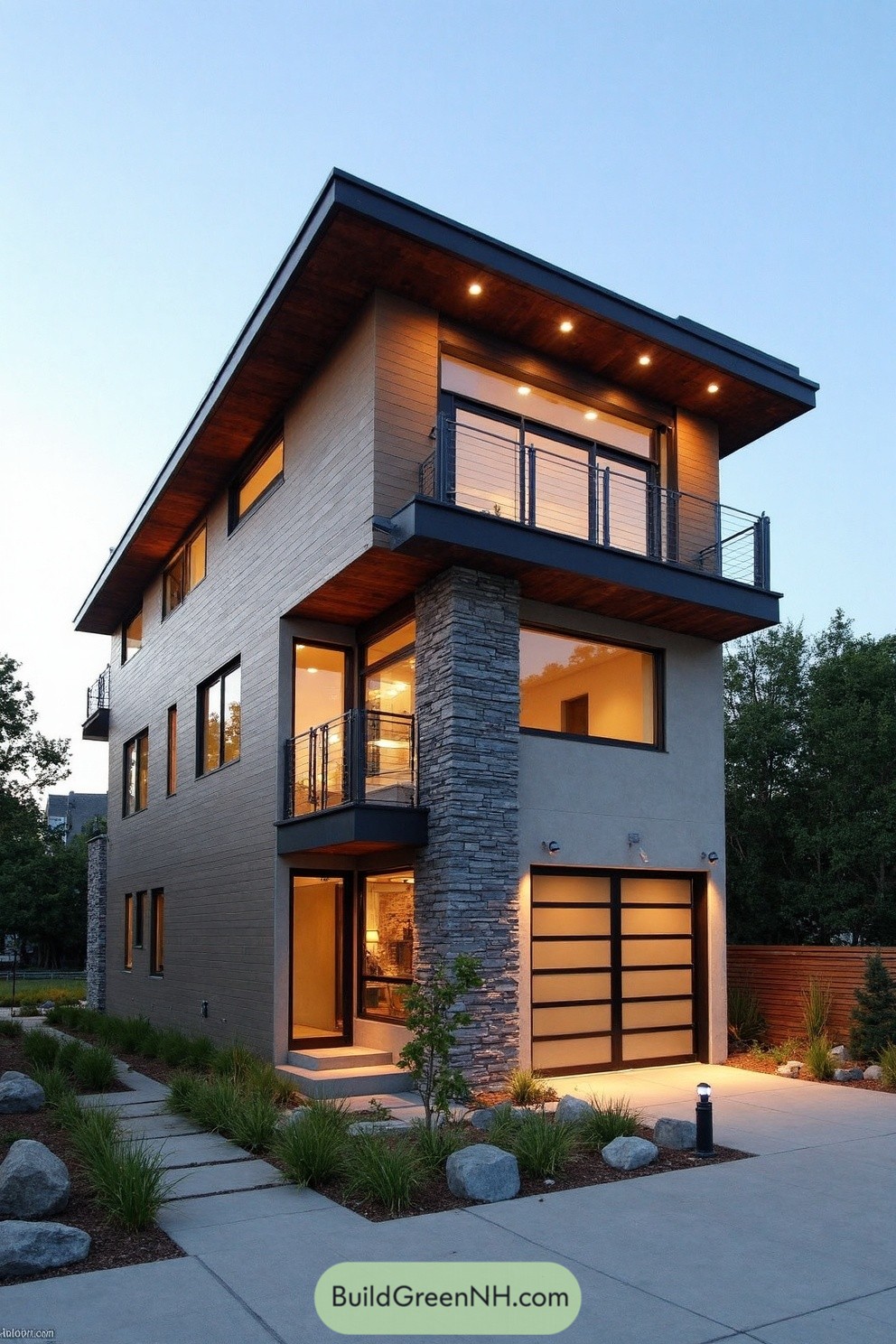
We shaped those bold cantilevers to cast shade like a tree canopy, cutting glare while giving the rooms that soft, gallery light. The stacked stone spine anchors the mass, so the floating balconies feel confident, not showy.
Horizontal windows trace long sightlines, and the cable-railed terraces invite breezes without blocking views. Warm soffit lighting tucks under the roof like little campfires, guiding arrivals and giving the exterior a calm, evening glow.
Dune-Perched Glassboard Retreat
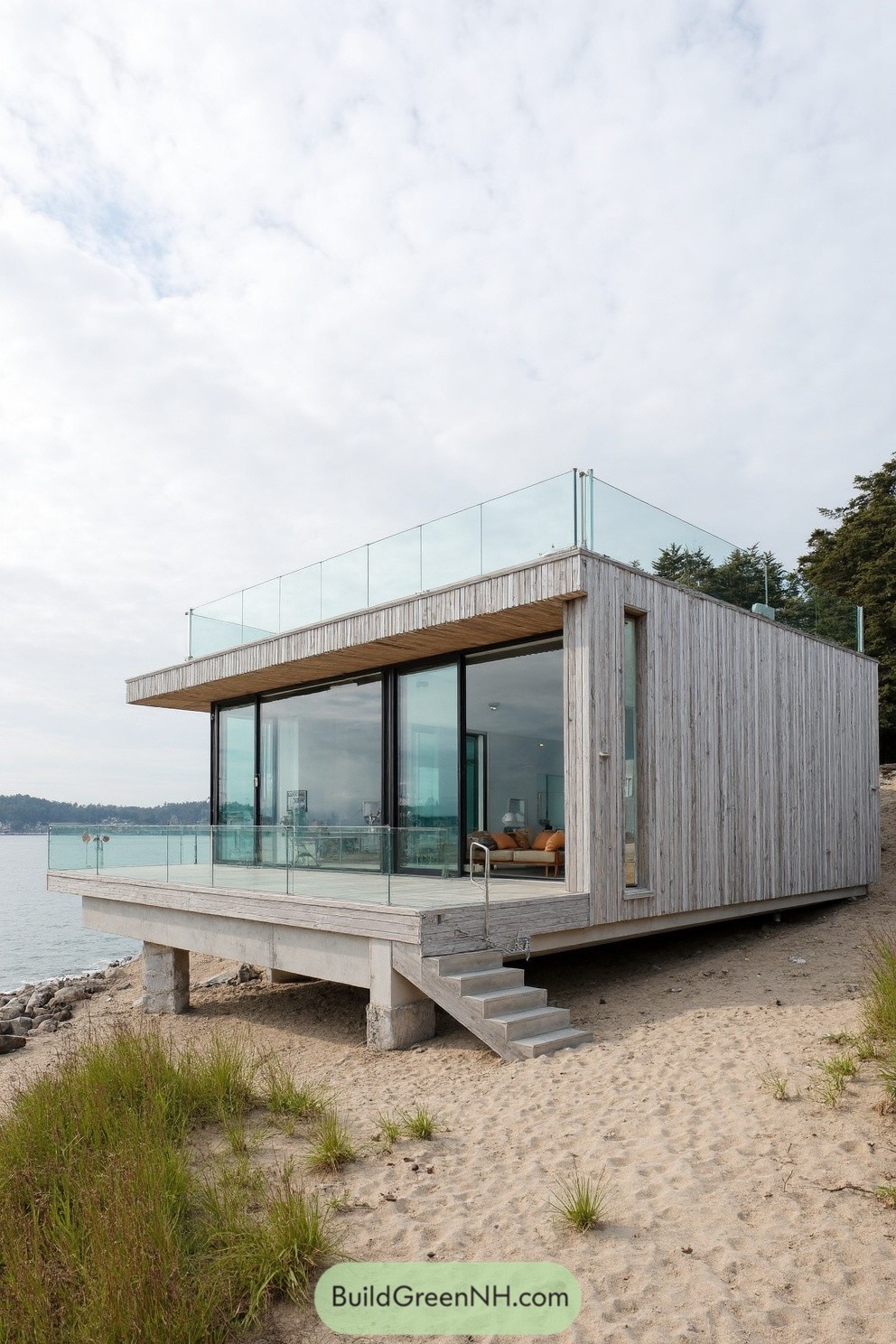
Raised on stout piers, the cedar-clad rectangle frames horizon-wide views through sliding glass and a wraparound terrace. A rooftop deck with crystal-clear balustrades turns sea breezes into front-row seats—no binoculars, just vibes.
We chased the rhythm of tides, so the overhang shades interiors while letting the sun paint slow-moving patterns across pale wood. Durable cladding, salt-friendly finishes, and minimal detailing keep maintenance low and the look crisp, because sandy shoes happen.
Warm Cedar Cube, City Nest
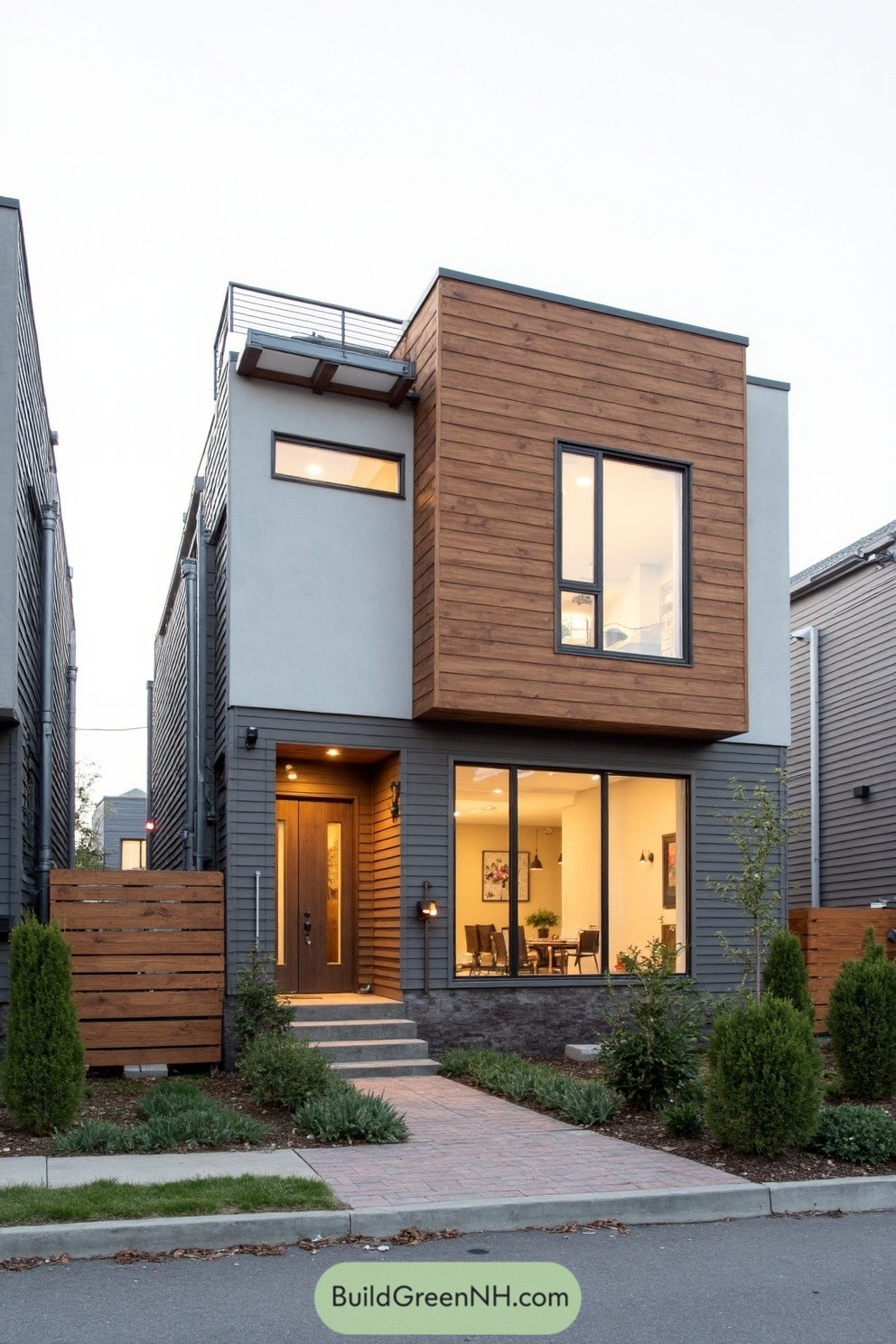
This compact stunner stacks clean volumes—matte gray planes paired with a warm cedar “cube” that hovers just enough to show off. Big, low-profile windows bring the street life in, because people-watching is a design feature, too.
We shaped the facade around light and privacy: tall glass for the social zone, a slim clerestory for the stair, and a cozy punched window upstairs. Durable lap siding and smooth stucco keep maintenance low, while the cantilever and steel canopy add drama without shouting.
Calm Cubes, Soft Glow
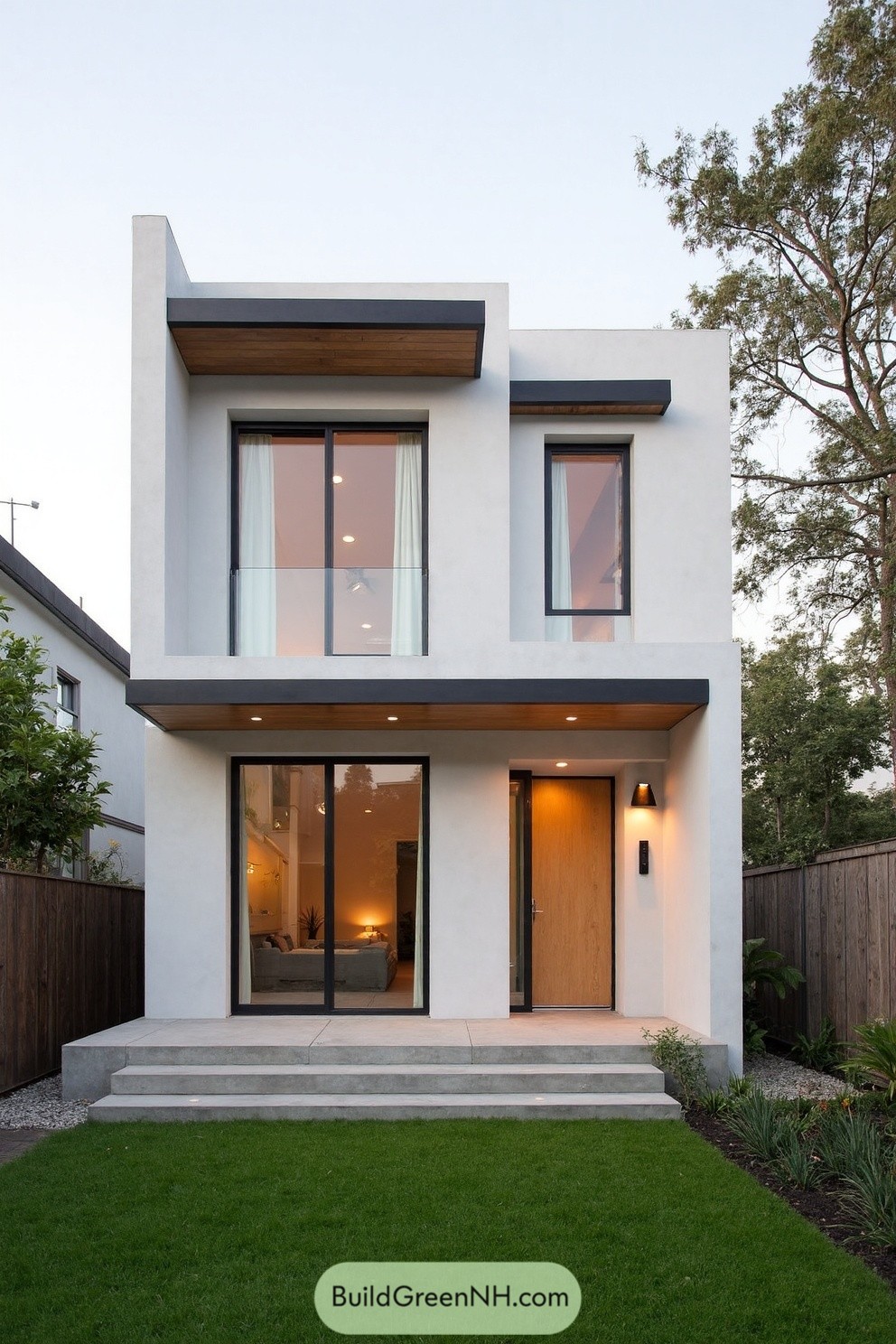
We shaped this facade as a quiet stack of cubes, then carved deep shadow lines to make the warm wood soffits pop. Slim black frames and a honey-toned door keep the palette disciplined, letting the geometry do the talking (and it talks calmly).
Inside-out transparency was the muse, so floor-to-ceiling sliders and a balcony screen invite light while guarding privacy. Those crisp overhangs aren’t just handsome; they cut glare, shed rain, and stretch the living space outward, turning a compact footprint into a breezy, everyday retreat.
Soot And Cedar Slopehouse
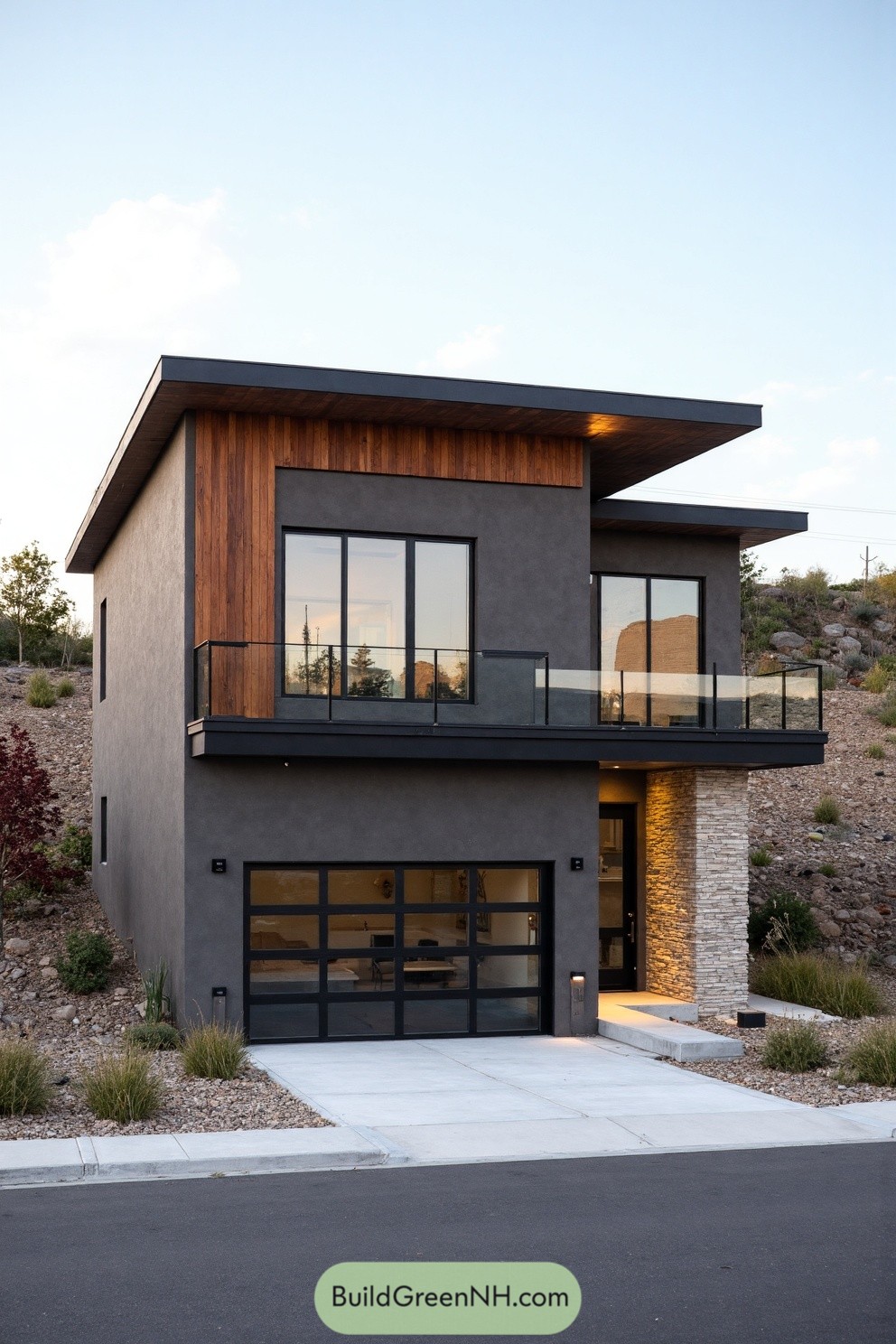
We shaped this compact silhouette around light and contrast—charcoal plaster, warm vertical cedar, and a slim floating roofline that throws a crisp shadow. The stacked stone entry pier anchors it all, lending a grounded feel that says, yes, this house has a backbone.
Inside-out transparency guides the plan: full-height glazing opens to the balcony, while the glass-panel garage door sneaks in bonus daylight. Deep overhangs cut glare (and bills), and that clean balcony line keeps the facade calm, like it took a deep breath before the sun set.
Stone Spine, Soft-Lit Planes
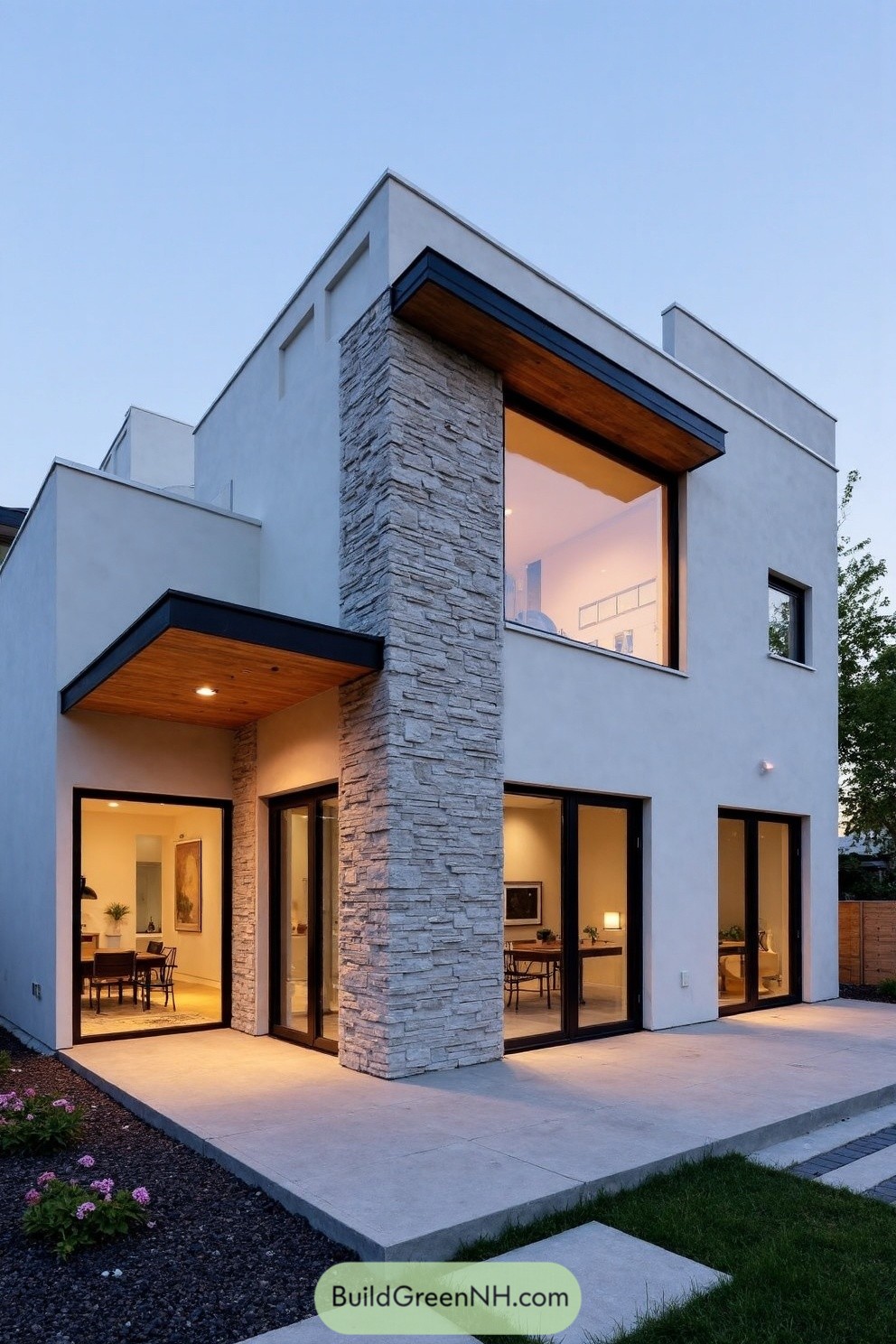
This one leans into calm geometry—clean stucco planes, a vertical stone spine, and warm cedar soffits that tuck light like a cozy secret. We chased that quiet, gallery-like vibe, so the big apertures frame life inside while the overhangs shade it just right.
Materials do the talking here: cool limestone texture against silky plaster, trimmed in dark metal for crisp edges. It’s not just pretty—those deep eaves manage glare, the stacked massing breaks wind on patios, and the chimney column anchors the whole composition like a modern campfire.
Palm-Lit Planes, Balcony Trim
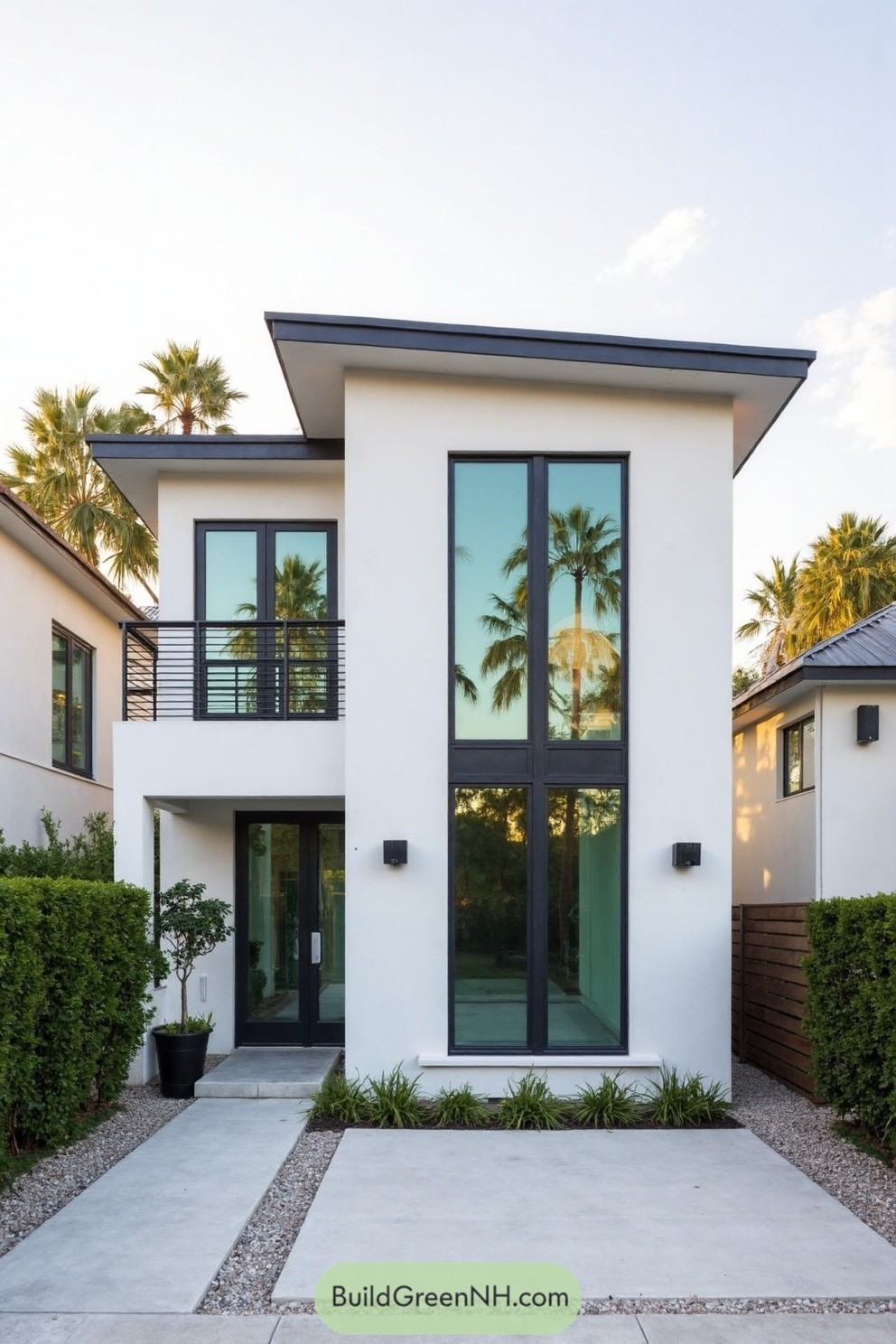
This compact stunner riffs on Palm Springs clarity—crisp white planes and big, sky-hungry glazing that pull the outdoors right into the foyer. The asymmetrical rooflines add a gentle swagger, giving shade where it counts and a little attitude where it’s fun.
We kept the facade quiet on purpose: matte stucco, thin steel, and a slim black balcony that reads like eyeliner for the upper floor. Floor-to-ceiling panes amplify daylight and passive views, while deep eaves and a tucked entry notch temper heat and make arrivals feel, well, a touch cinematic.
Tin Crest, Cedar Hearth
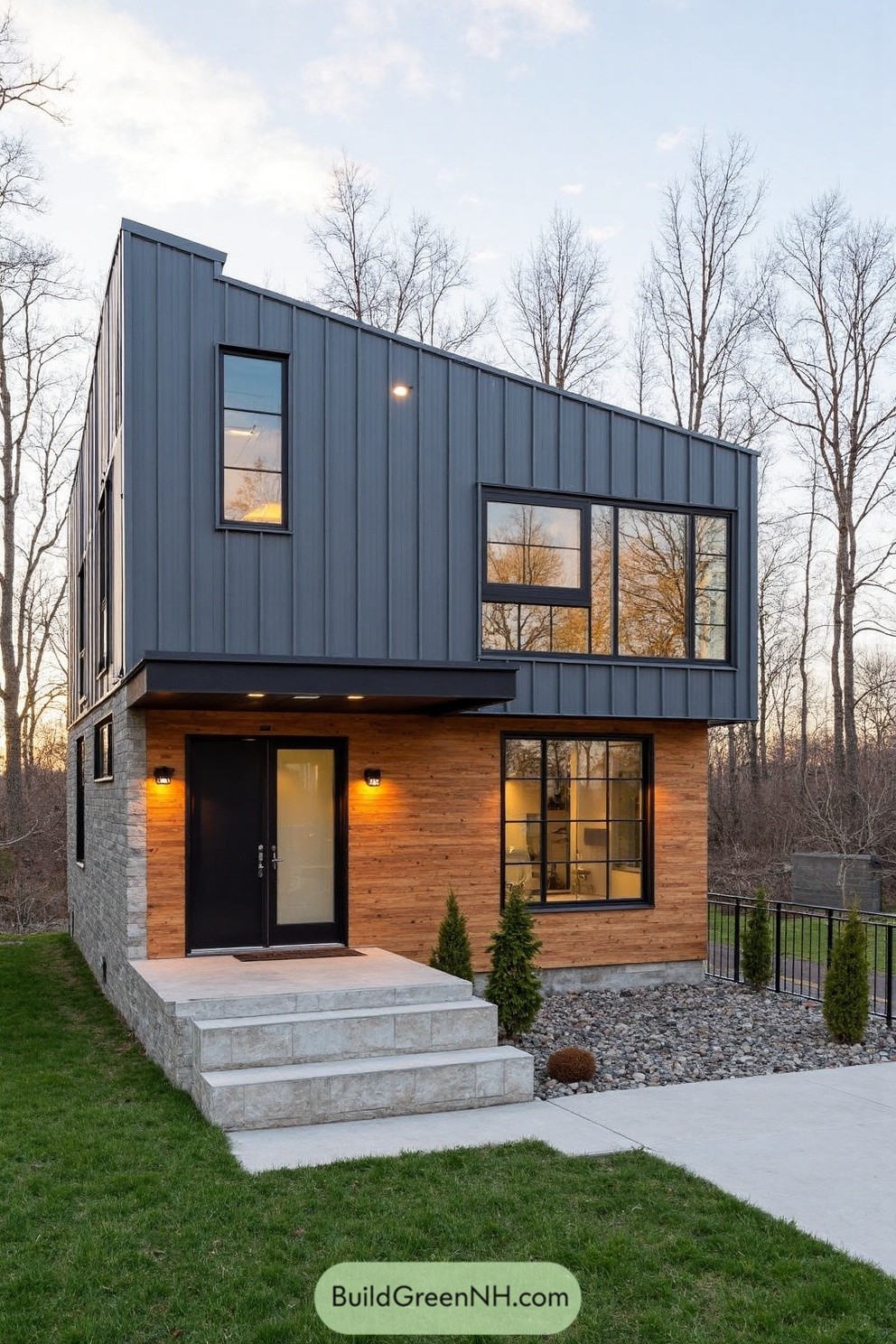
This one leans into contrast: cool standing-seam metal above, warm horizontal cedar below, stitched together by crisp black-framed glazing. The sloped roofline and stepped front porch add a little swagger, like it knows its angles and isn’t shy about them.
We chased a cabin-in-the-woods vibe, then tightened it with urban materials—hence the cedar warmth meeting graphite steel. Big corner windows pull in treetop views while deep overhangs and a snug entry canopy keep glare and weather in check, which your morning coffee will appreciate.
Terrace Stack, Brick And Shadowlines
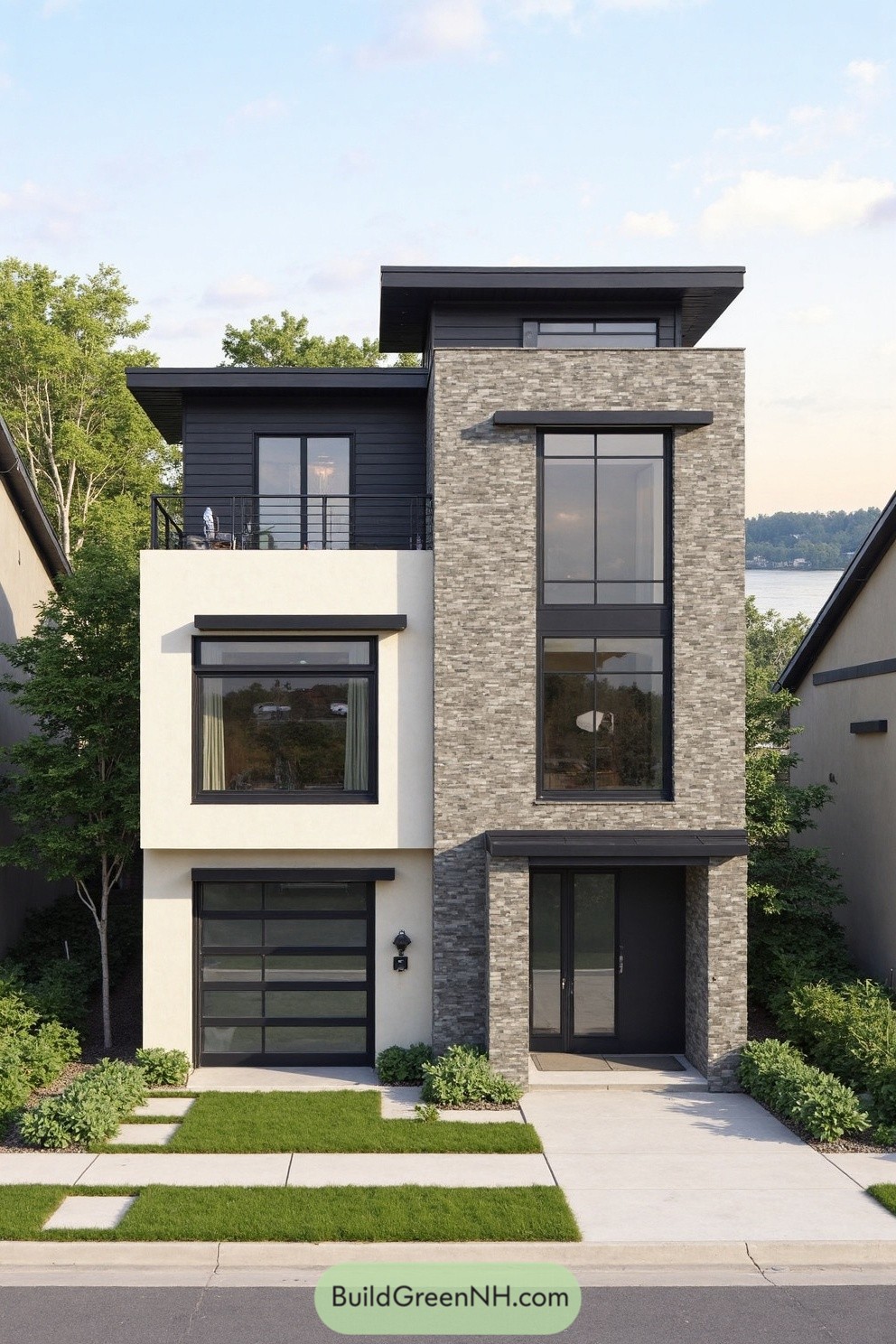
This vertical layout plays with contrast: cool gray brick, warm cream stucco, and deep charcoal siding, all stitched together by crisp shadowlines. We chased generous glazing to pull in lake light while keeping privacy where it matters, because neighbors, you know.
Cantilevered eyebrows above windows aren’t just good looks; they cut glare and tame summer heat. A compact footprint balances a front balcony for morning coffee and a quiet, recessed entry that feels like an exhale after the street.
Zen Box, Cedar And Concrete
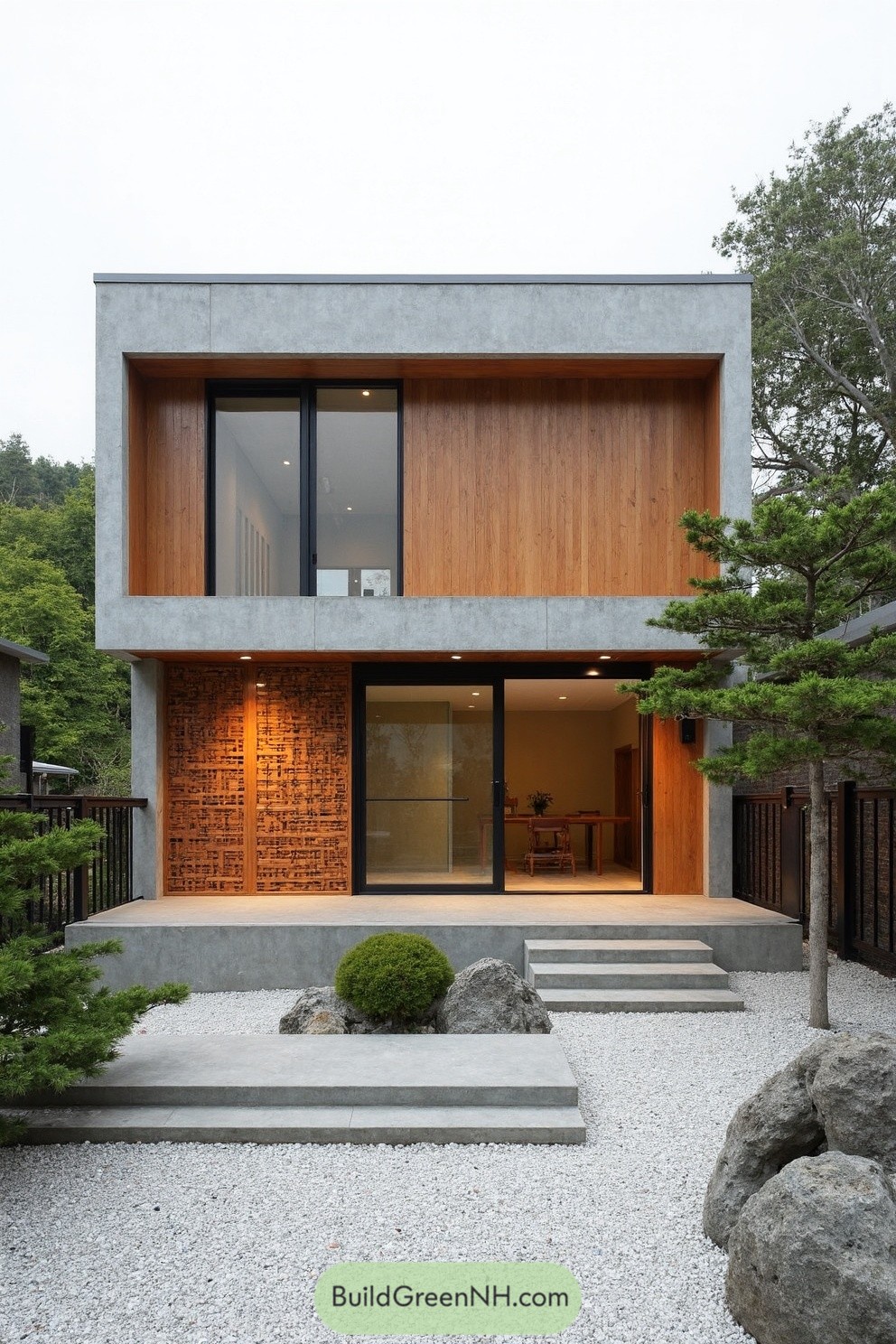
This design leans into quiet geometry—two clean rectangles nesting warm cedar inside cool concrete. We chased a calm, almost tea-house vibe, then nudged it modern with slim black frames and an honest, un-fussy facade.
Deeply recessed bays shade the glazing, saving energy while giving those rooms a cozy, cave-like calm. Out front, a raked gravel court and chunky stones borrow from Japanese gardens, softening the hard edges and making the entry feel like a slow breath.
Charcoal Porch, Cedar Glow
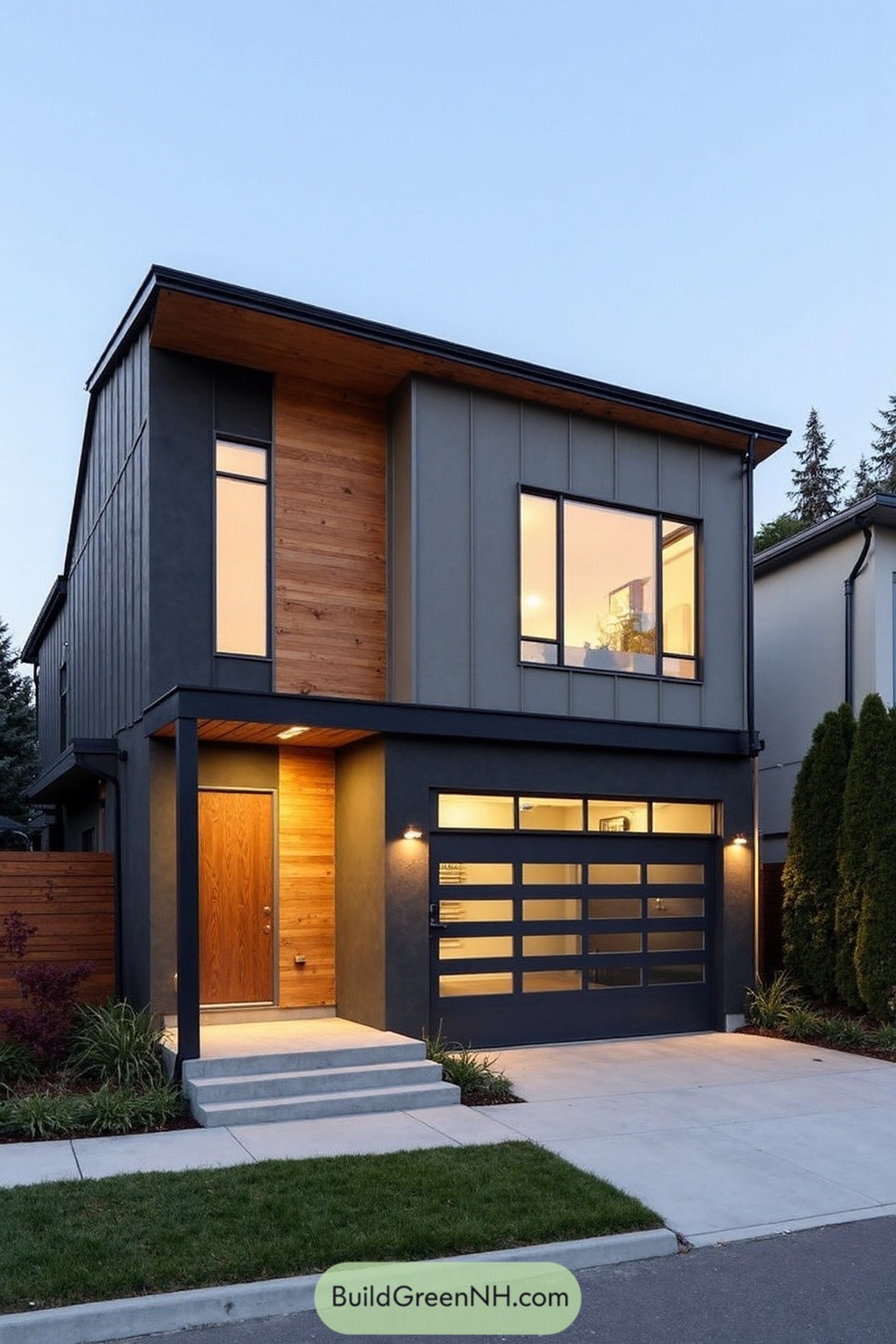
This compact stunner leans into crisp lines and warm moments—charcoal panels frame ribbons of cedar like a tailored jacket with a cozy lining. A floating roof edge and the glass-panel garage door keep everything light, so the facade never feels heavy or fussy.
We chased a “quiet urban refuge” vibe, mixing matte steel tones with vertical wood to soften the street face and welcome you home. Tall, narrow windows stretch light deep inside while shielding privacy, and that snug, lit entry nook turns a small stoop into a gracious pause.
Gable Edge, Charcoal Timber Blend
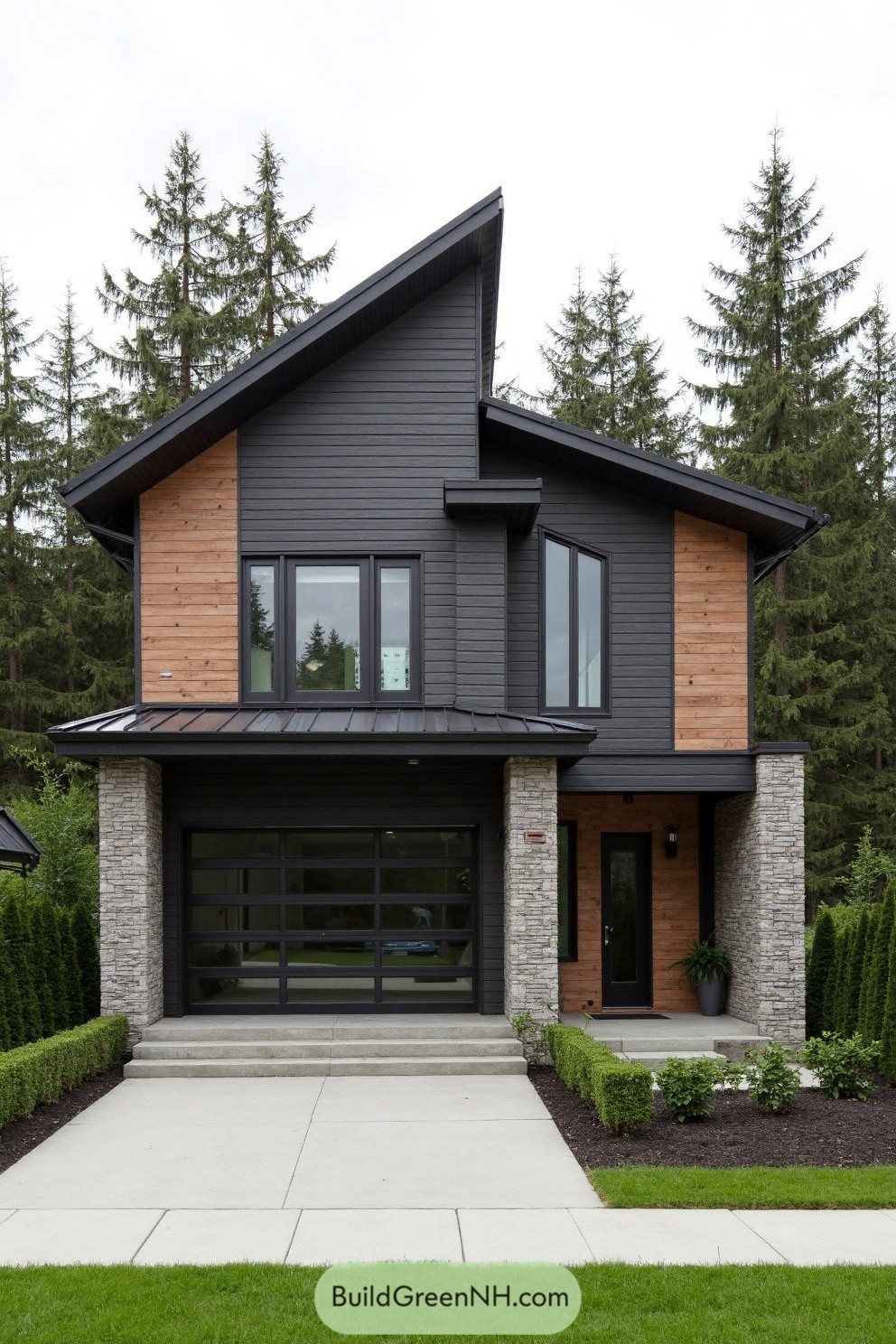
This one leans into a tall asymmetrical gable, where charcoal lap siding meets honey cedar and slim black-framed glazing. We chased a cabin-in-the-woods vibe, then cleaned it up with crisp lines and a garage door that’s more window than wall.
Stone-wrapped pillars ground the entry and visually balance the long roof planes, so the house feels steady, not shouty. Deep overhangs shield glass from rain and summer glare, while the layered materials add texture you can actually feel, even from the curb.
Twilight Timber And Graphite Lines
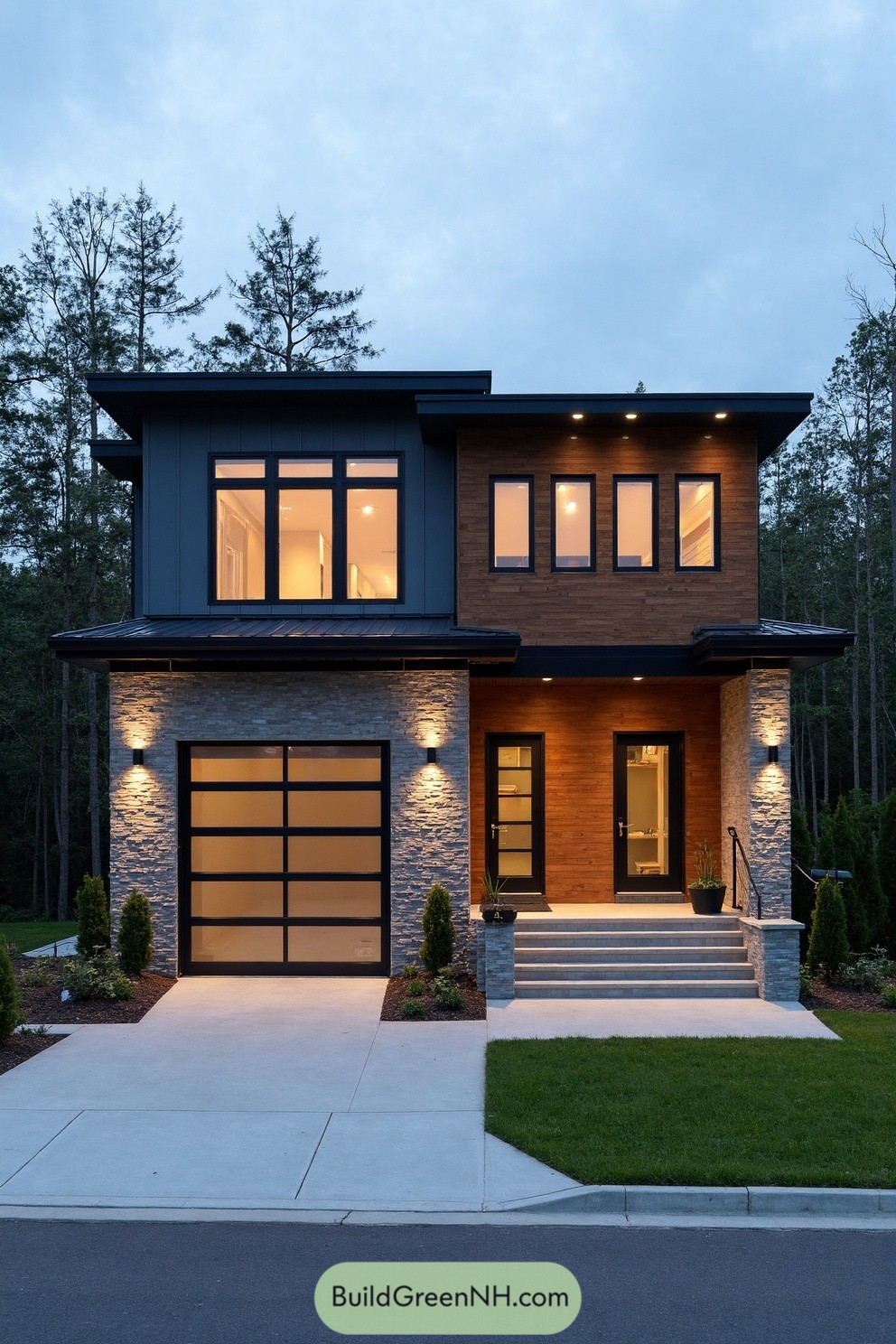
We shaped this one around evening rituals—when the house glows like a lantern and welcomes you back without trying too hard. Deep overhangs and matte graphite cladding frame bands of warm cedar, so the façade feels crisp yet inviting, like a good blazer over your favorite sweater.
Glass-paneled garage doors and a run of narrow windows keep privacy while pulling daylight deep into the plan, which means less artificial light and a calmer vibe. Layered stone piers and low, even wall sconces ground the entry, guiding you up the stairs with a quiet, almost spa-like rhythm.
Courtyard Calm, Graphite And Honeywood
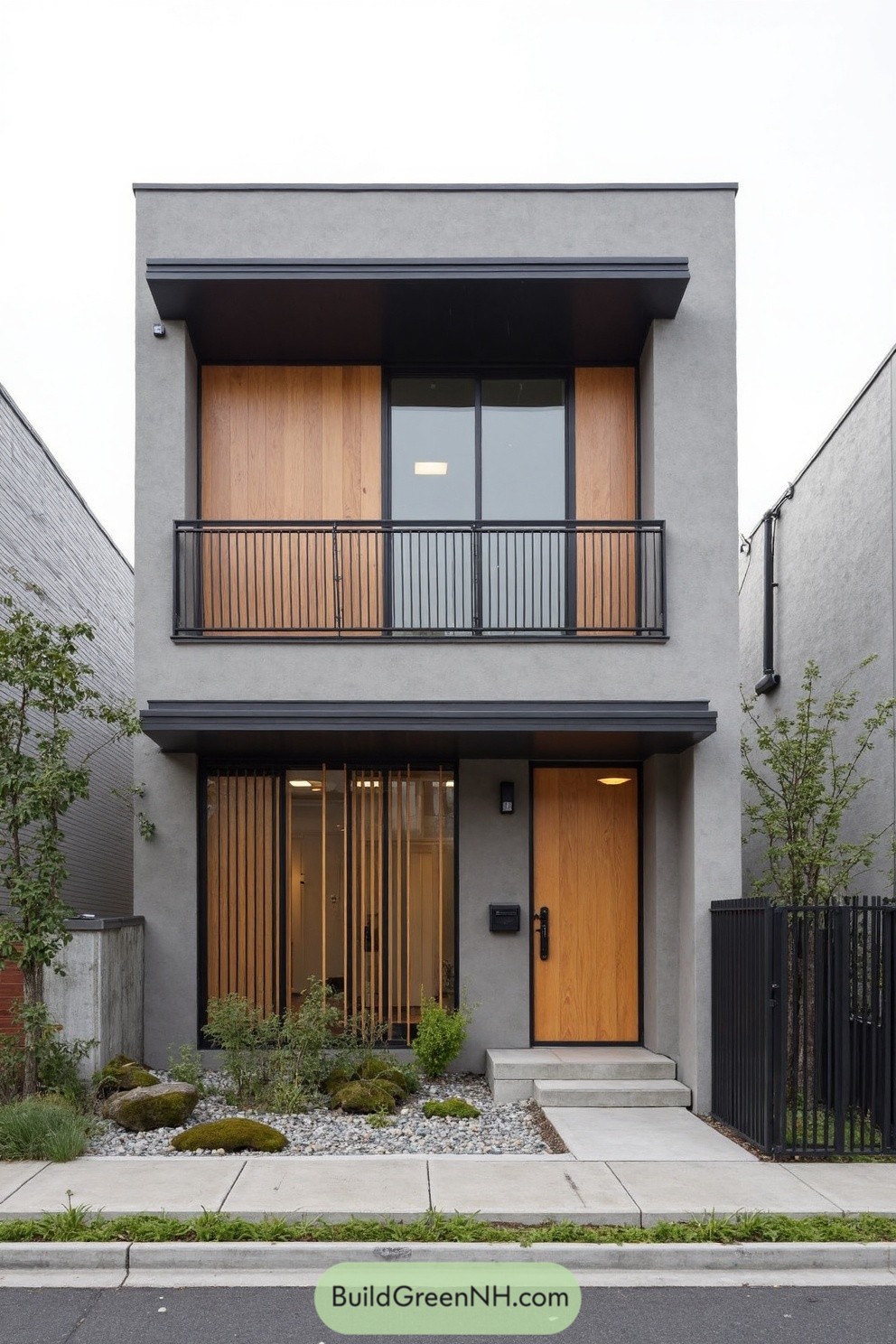
A compact front court leads to a clean, boxy facade where soft graphite stucco frames warm honey-toned wood and a slim balcony. We chased a quiet urban vibe—calm lines, deep overhangs, and just enough glow to feel welcoming, not showy.
Vertical wood fins temper street views and sunlight, creating privacy while washing interiors with a warmer daylight. The modest planting of stones and mossy mounds keeps maintenance low and rainwater happy, and that recessed balcony doubles as shade and a breezy evening perch.
Lantern Courtyard, Stone Flank
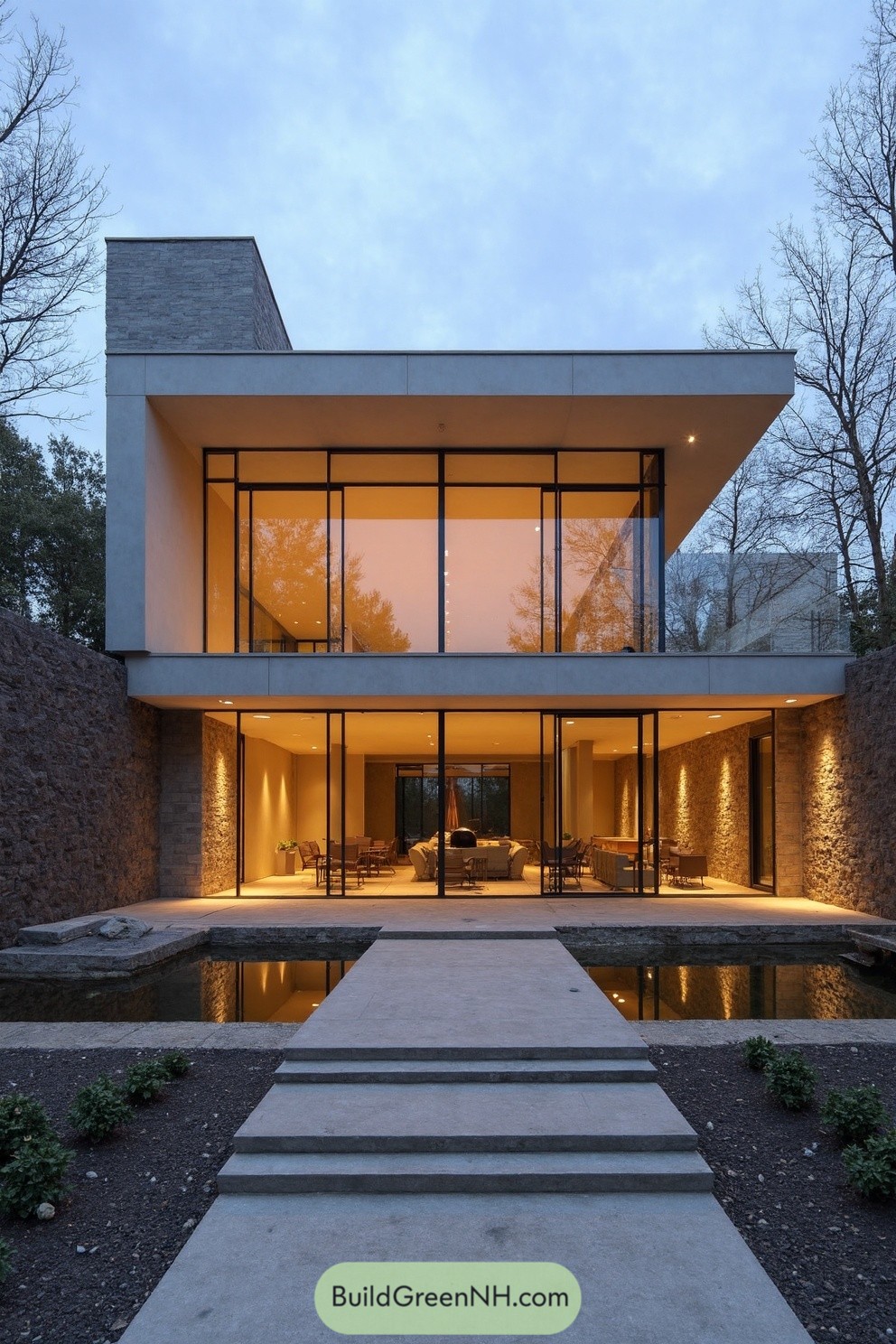
We shaped this design around calm symmetry and soft evening glow, because a house that lights up like a gentle beacon just feels right. Slender steel frames keep the sightlines razor clean, while deep overhangs temper sun and rain so outdoor rooms stay usable longer.
Those flanking stone walls aren’t just pretty—they anchor the volumes, break wind, and bounce warm light back into the living zones. The water rills cool the microclimate and mirror the ceilings, making the courtyard feel twice as grand without adding a single square foot.
Pin this for later:
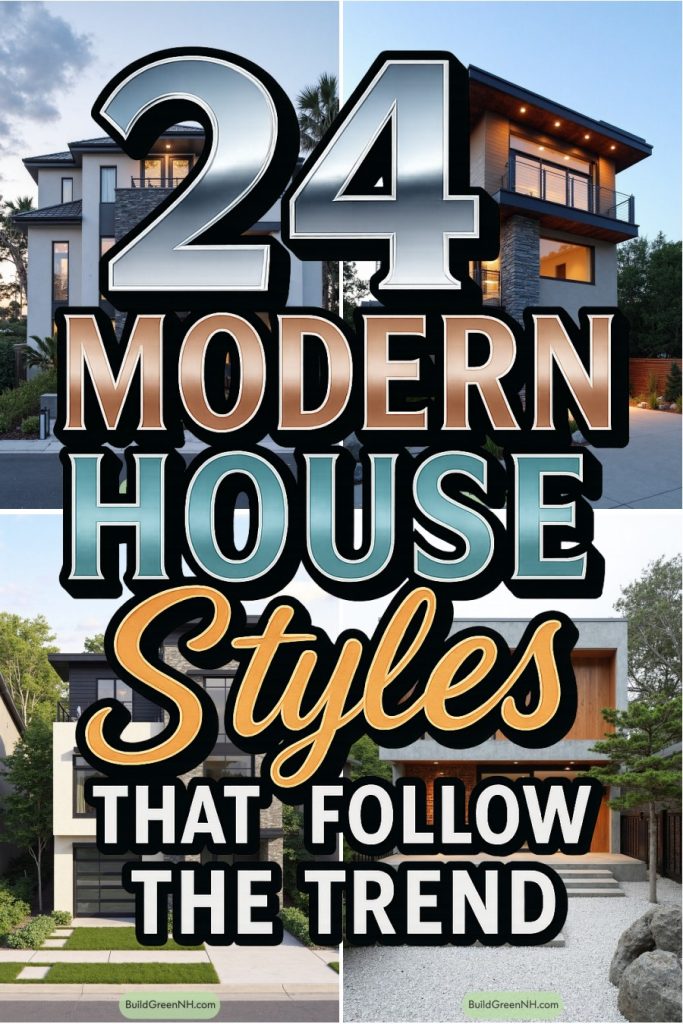
Table of Contents


