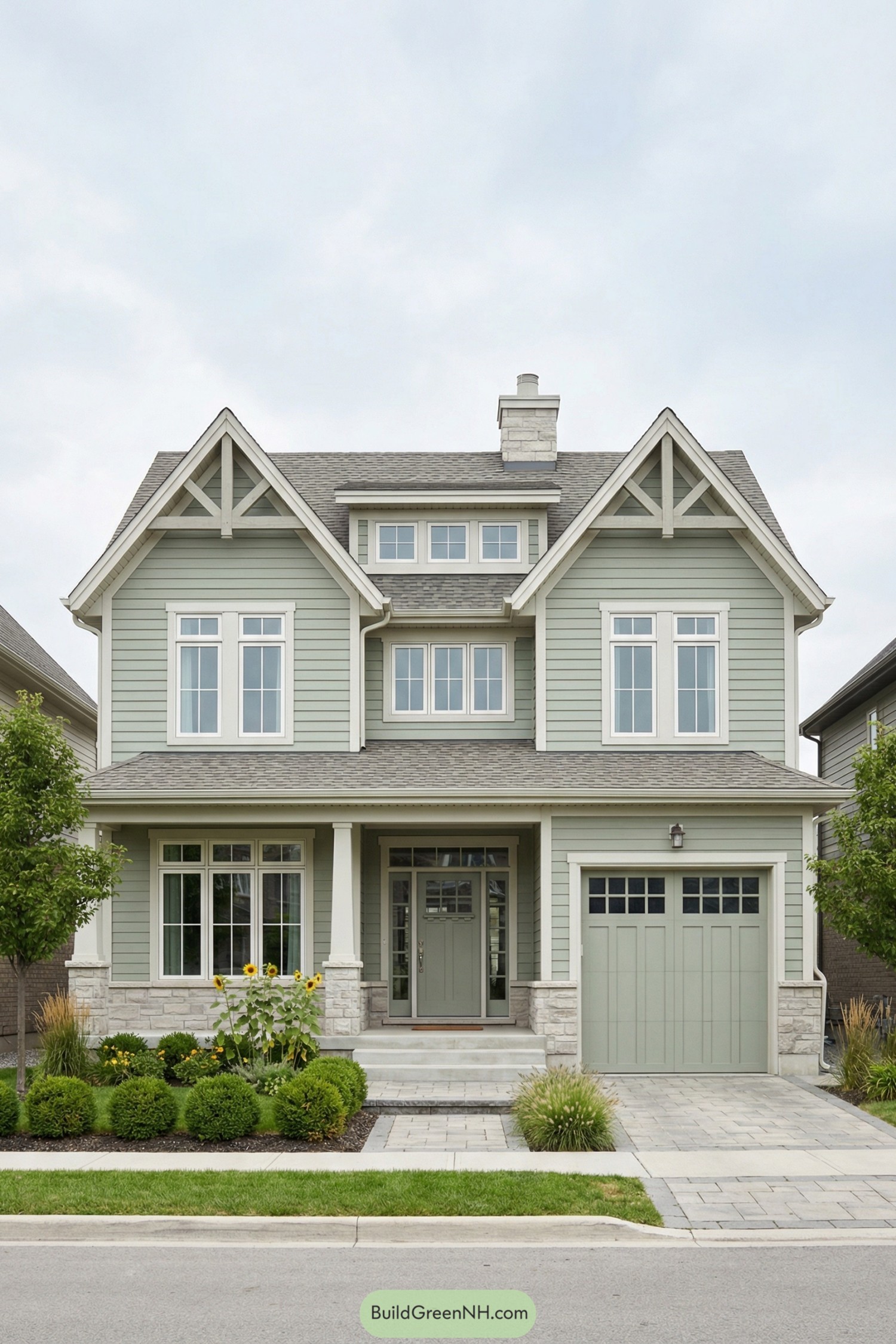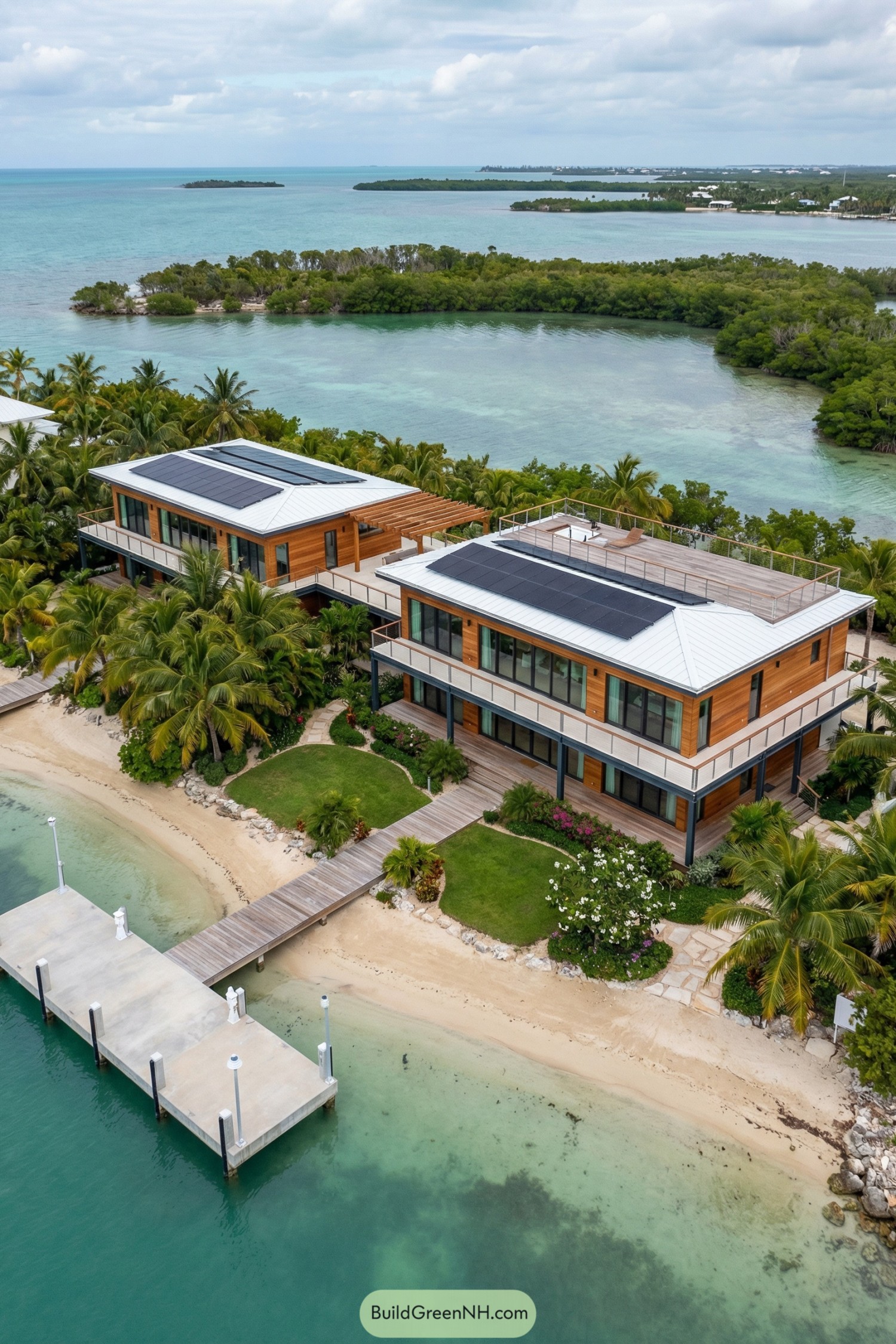Last updated on · ⓘ How we make our designs
Check out how we add glass atrium to modern house designs to bring the outdoors in without stepping outside.
A glass atrium isn’t just for drama it makes these homes breathe, glow, and quietly organize life. The design cues here come from lanterns, cloisters, and canyon skylights. And them we just have to tune them for real weather, real privacy, and that daily ritual of walking toward light without squinting.
As you skim the facades, watch how reflections double the entry moments, how cedar and stone warm the glass, and how bronze and charcoal bands give daylight something to play against.
Overhangs, perforated screens, and slim fins aren’t jewelry (okay, a little) but they keep glare away, temperatures steady, and sightlines layered.
Each atrium works like a quiet engine stacking light, venting heat and framing views. So much comfort in your own glass sunroom.
Atrium Reflections Modern Villa
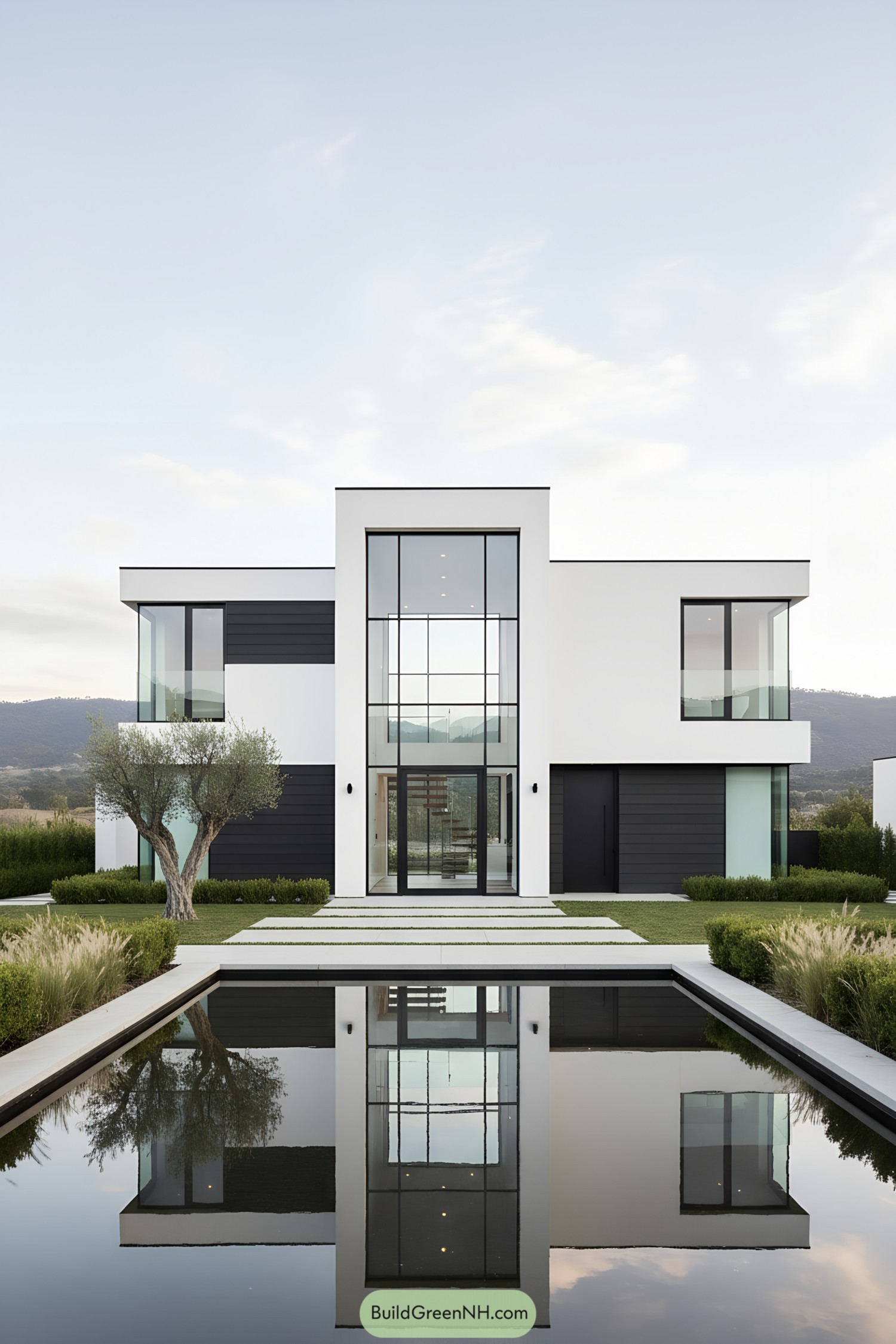
A crisp white volume frames a double-height glass atrium, flanked by floating balconies and charcoal cladding that slices the facade with calm confidence. The reflecting pool doubles the composition, a little visual magic trick that makes the entry feel ceremonial.
We chased the feeling of a gallery in the countryside—quiet, bright, and open to the sky. Floor-to-ceiling glazing pulls daylight deep inside while the black horizontal bands anchor the massing, giving the light something to play against.
Forest Lantern Atrium House
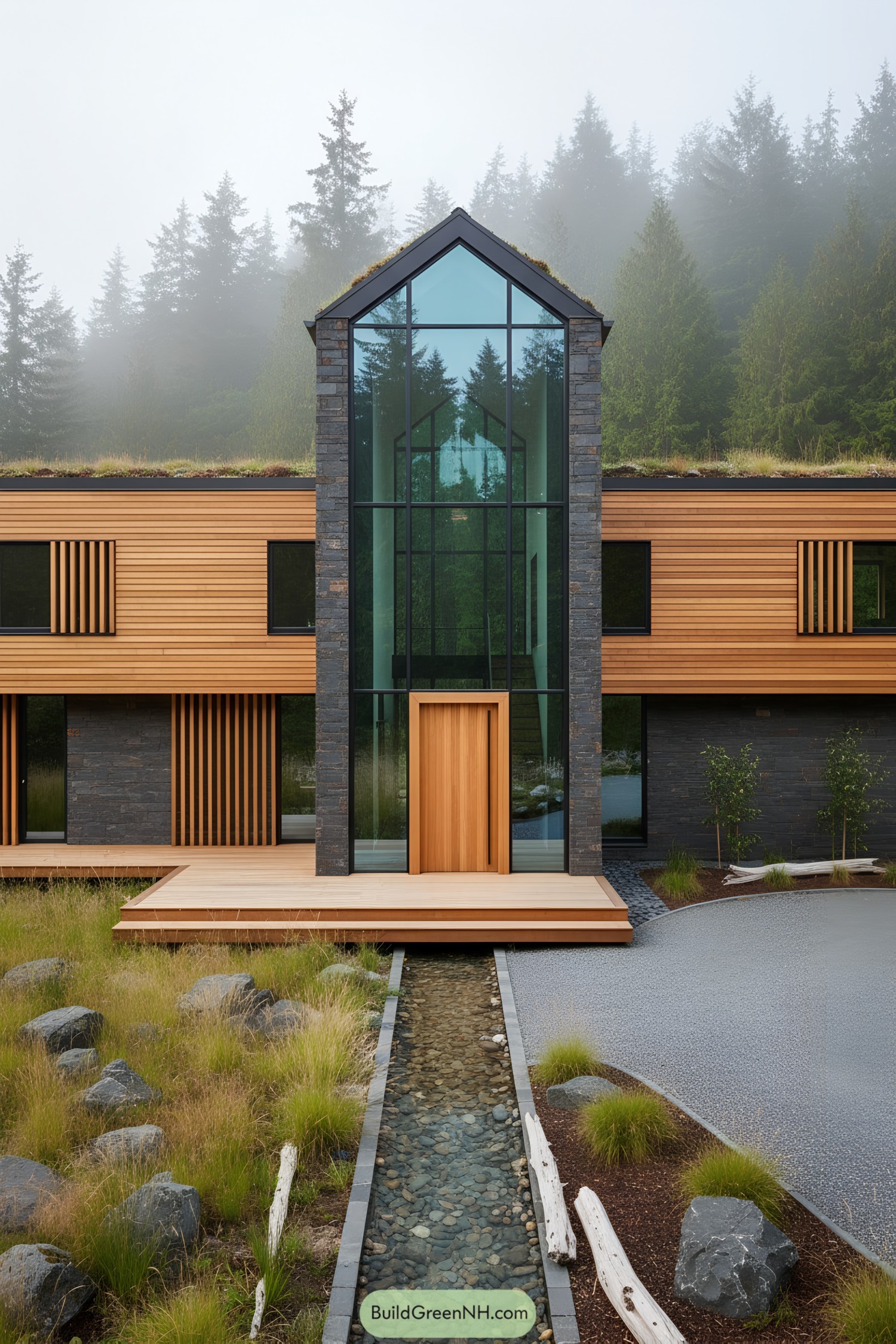
A soaring glass atrium slices through warm cedar wings, letting the evergreens pour inside like they own the place. We shaped the entry as a lantern, framed in charcoal stone, so daylight anchors the plan and evenings glow softly without trying too hard.
Green roof bands blur the house into the misty treeline, a nod to Nordic cabins and quiet hikes after rain. Slatted cedar screens modulate privacy while the rill at the threshold cools the microclimate and gives that gentle, endlessly calming sound track.
Harbor Prism Atrium Residence
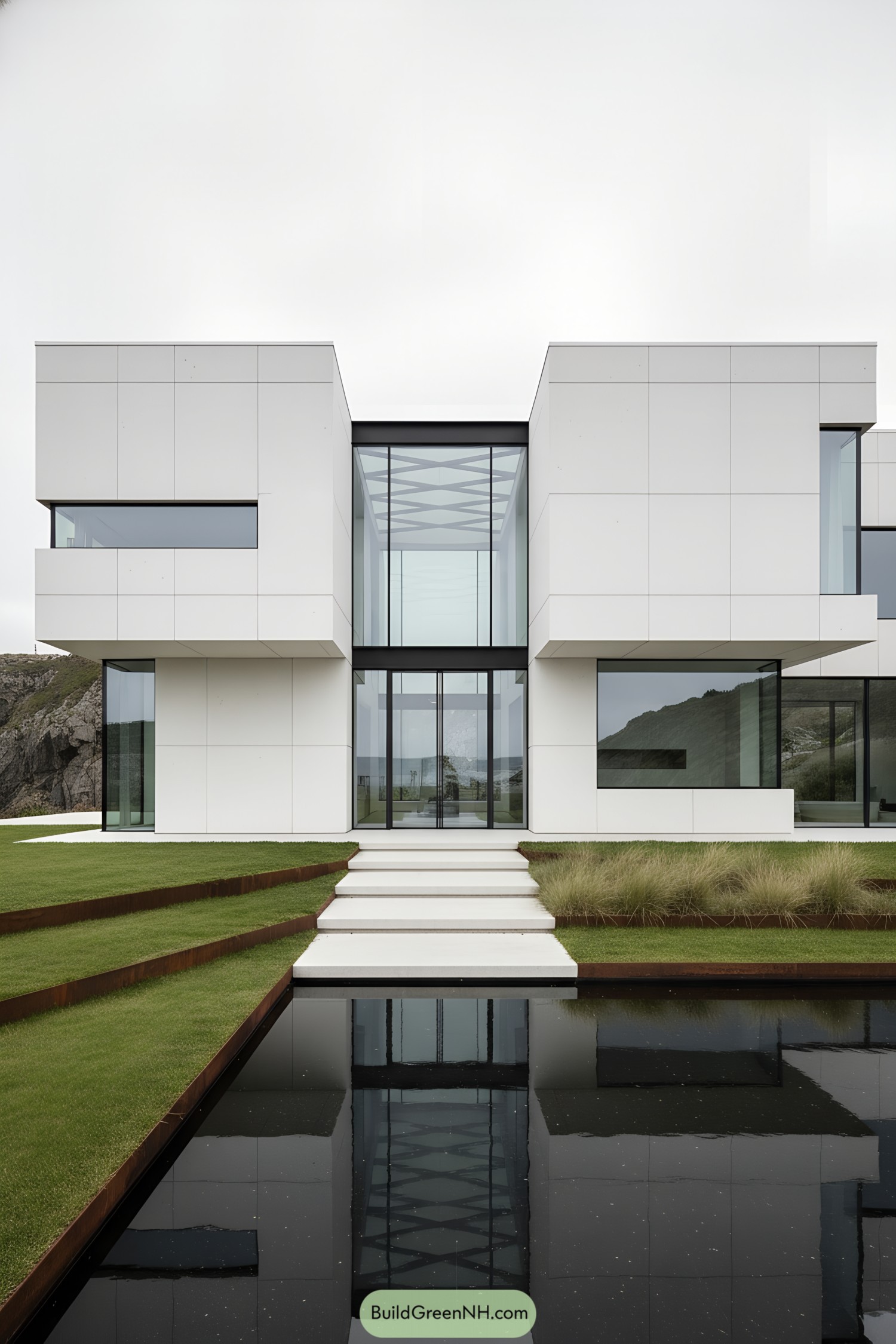
Our team shaped the massing into two crisp wings framing a tall glass atrium, so daylight pulls you inward like a gentle magnet. The reflecting pool doubles the façade, giving the entry a little drama without shouting about it.
Inside the atrium, a latticed skylight softens glare while the black steel reveals draw a fine line that keeps the composition honest. Broad cantilevers shade the glazing, and the stepped path sets a quiet rhythm from garden to door—simple moves, big calm.
Timber Beacon Atrium Farmhouse
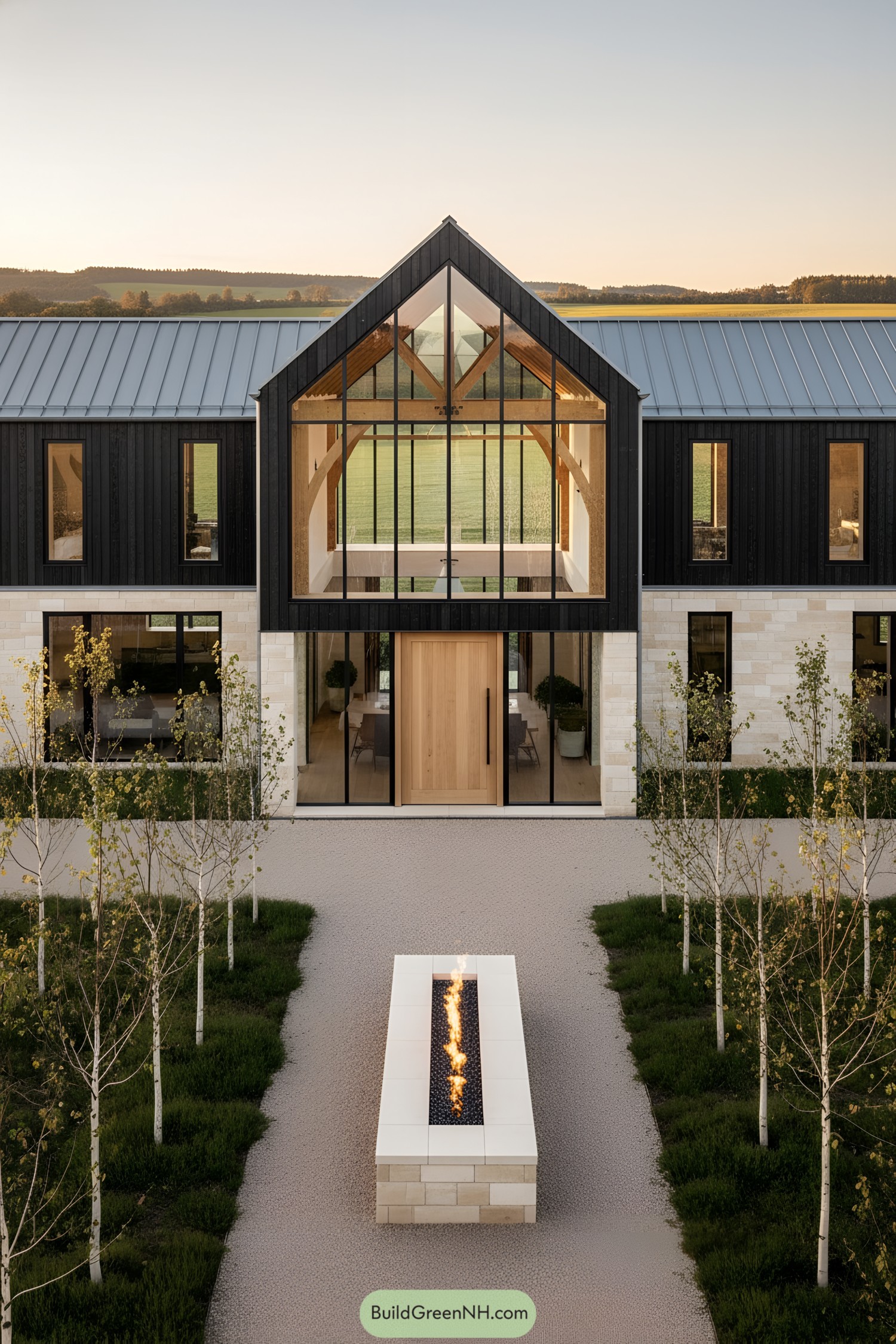
The gabled atrium frames timber trusses like a lantern, pulling daylight deep into the home and giving the entry real ceremony. Blackened siding and pale limestone play off each other, so the facade feels crisp but still warm.
We shaped the glass spine to align with views across the fields, because why fight the horizon when you can borrow it. A linear fire table anchors the approach, guiding guests right to the oak door and adding a little drama without trying too hard.
Desert Atrium Oasis
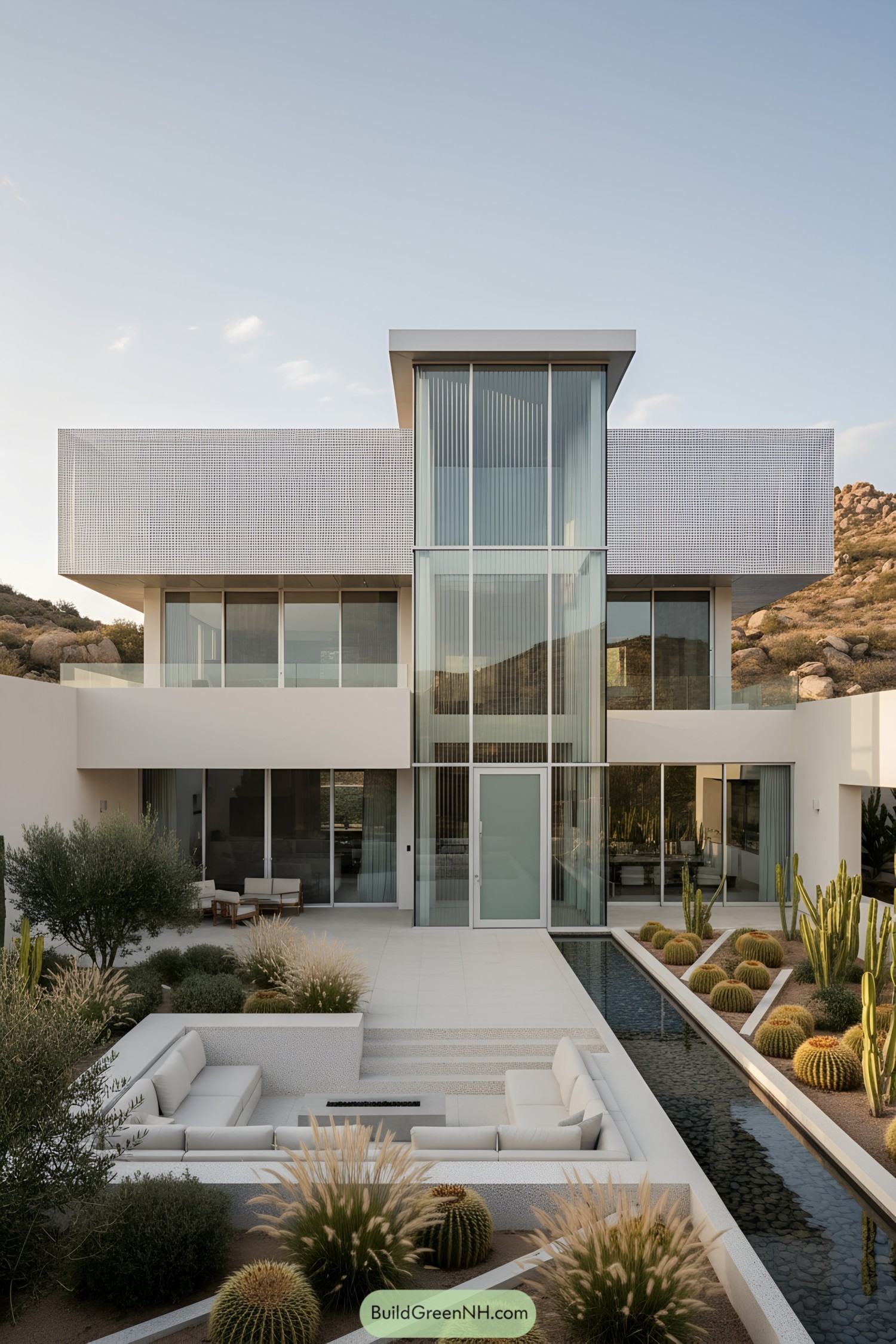
This desert dwelling leans into calm geometry, stacking crisp white volumes around a tall glass atrium that drinks in the sky. We shaped the courtyard like a quiet plaza, pairing sunken lounge zones with a reflecting rill that cools the air just a touch, because science and a little drama.
Perforated metal screens shade the upper level, softening glare and giving the façade a subtle shimmer—like jewelry, but useful. Between the linear water feature, drought-loving cactus beds, and floor-to-ceiling glazing, the whole layout nudges breezes through the core, trimming energy and keeping evenings wonderfully lazy.
Gabled Glass Spine Retreat
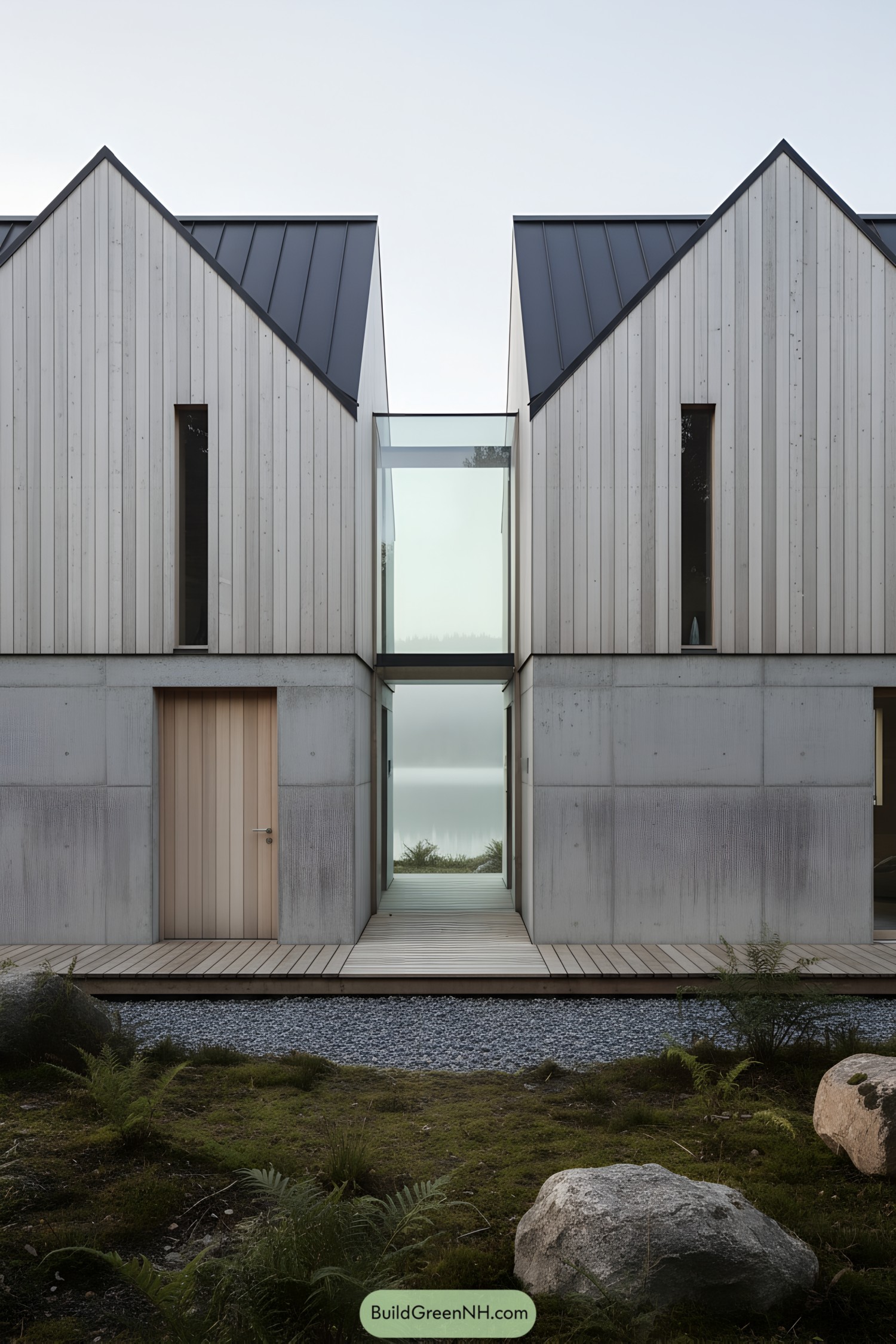
Two cedar-clad gables are stitched by a slim glass spine, making the entry feel like a breath between buildings. We chased a calm Nordic vibe here—quiet lines, soft materials, and a little drama in that see-through connection.
Concrete plinths ground the house and protect the timber, while the glazed atrium funnels lake light deep inside. Narrow vertical windows frame slender views and keep privacy intact, and the zinc rooflines keep the composition crisp without trying too hard.
Urban Greenlight Atrium Rowhome
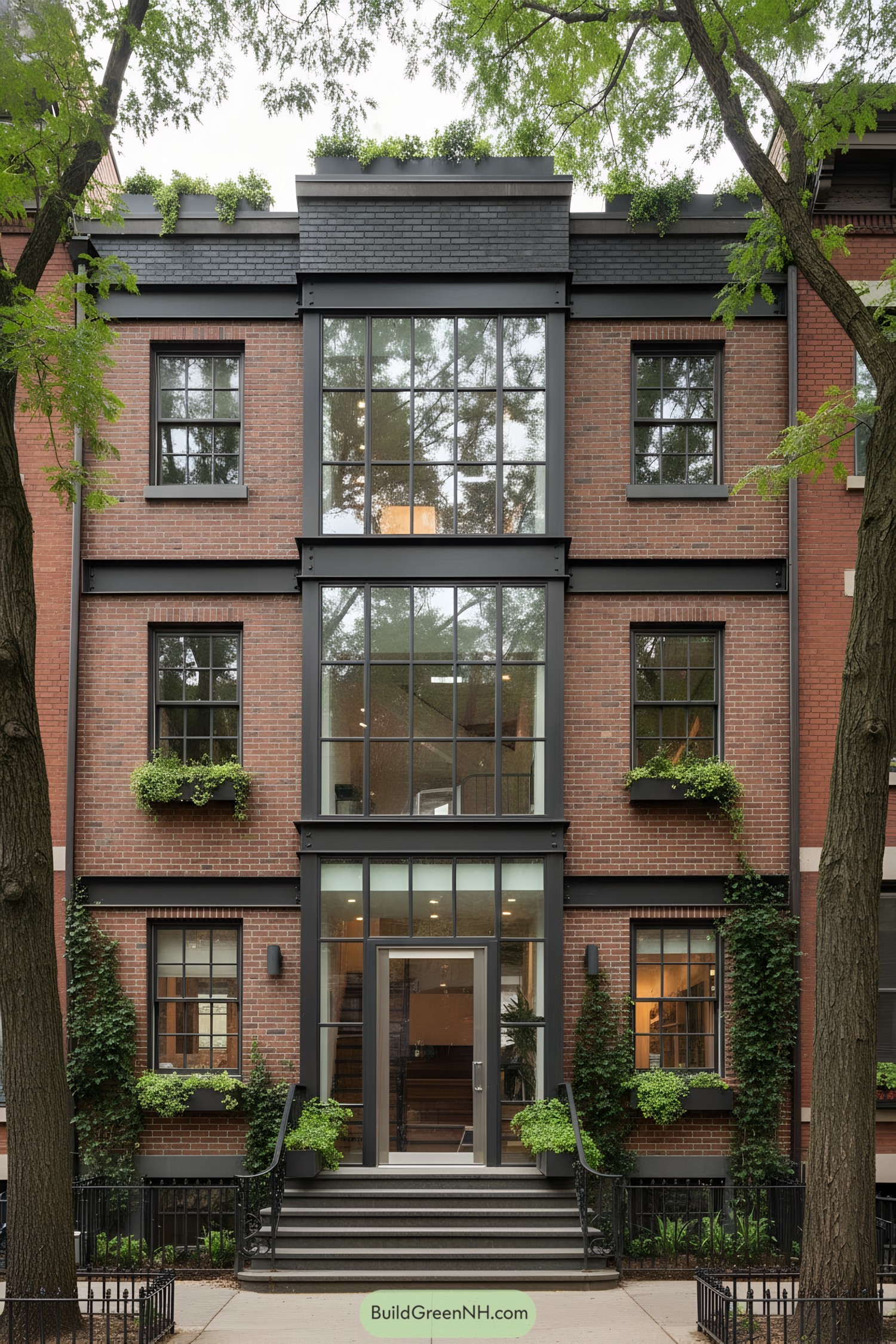
A tall glass atrium slices through the classic brick facade, pulling daylight deep into the home while keeping the street rhythm intact. Steel framing accents the glazing, giving the elevation a crisp, almost cinematic pause between the warm masonry wings.
Window boxes, climbing vines, and a soft rooftop planter refresh the city edge with a touch of garden humor—because yes, the house wears greenery better than most of us. The atrium’s stacked volumes create visual hierarchy and passive ventilation, so the interior feels calm, bright, and a little bit grand without trying too hard.
Sandstone Atrium Horizon House
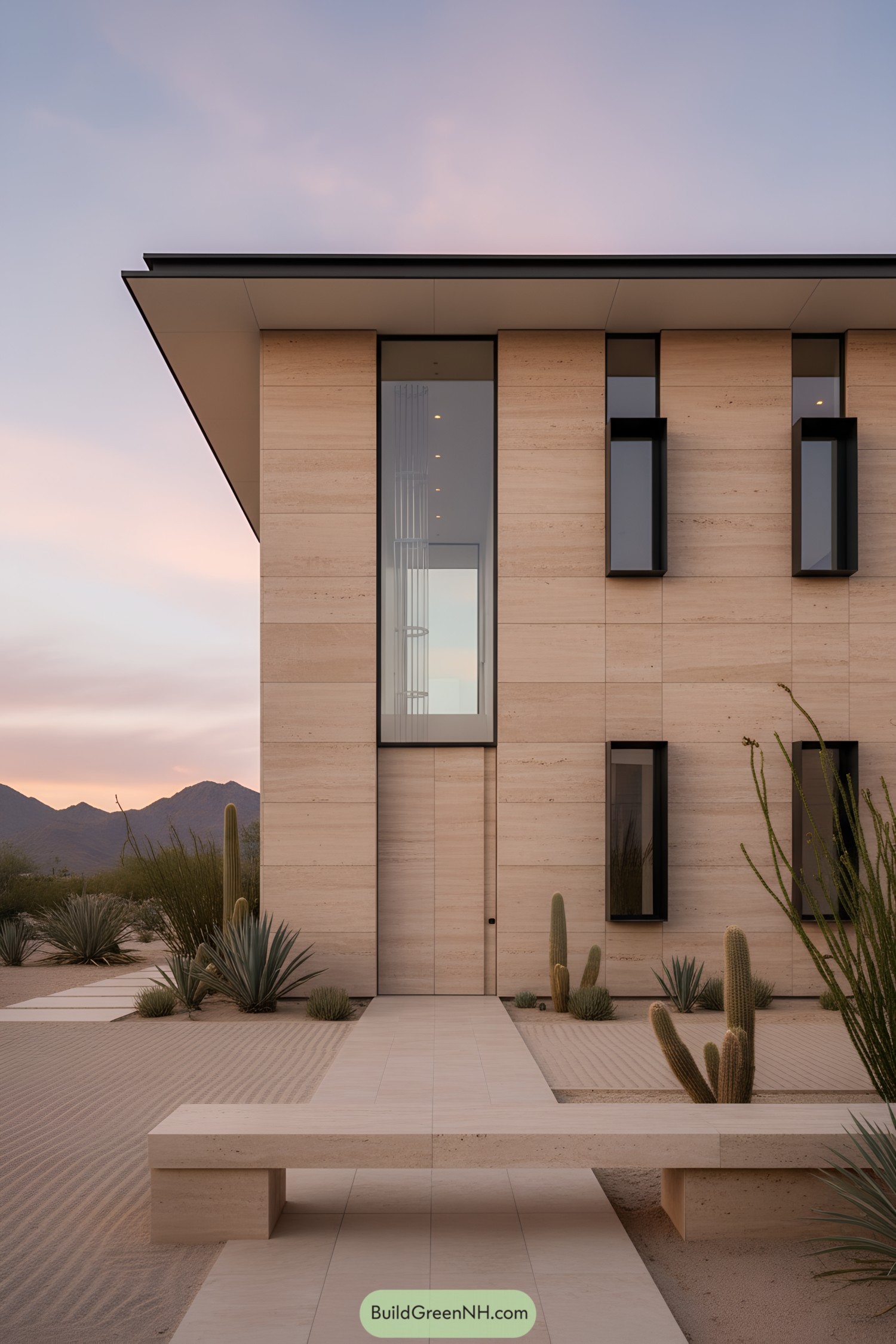
Clad in warm limestone panels, the facade frames a slender glass atrium that pulls daylight deep into the plan and cools the entry like a quiet lung. Black shadow-box windows punch through the stone, adding rhythm and privacy while still borrowing those pink sky views.
A low, monolithic bench leads you in, doubling as a thermal mass that tempers heat (and yes, a perfect spot to tie your shoes). Xeric planting and raked sand keep maintenance mellow, letting the architecture do the talking and the climate do the guiding.
Tidecurve Atrium Haven
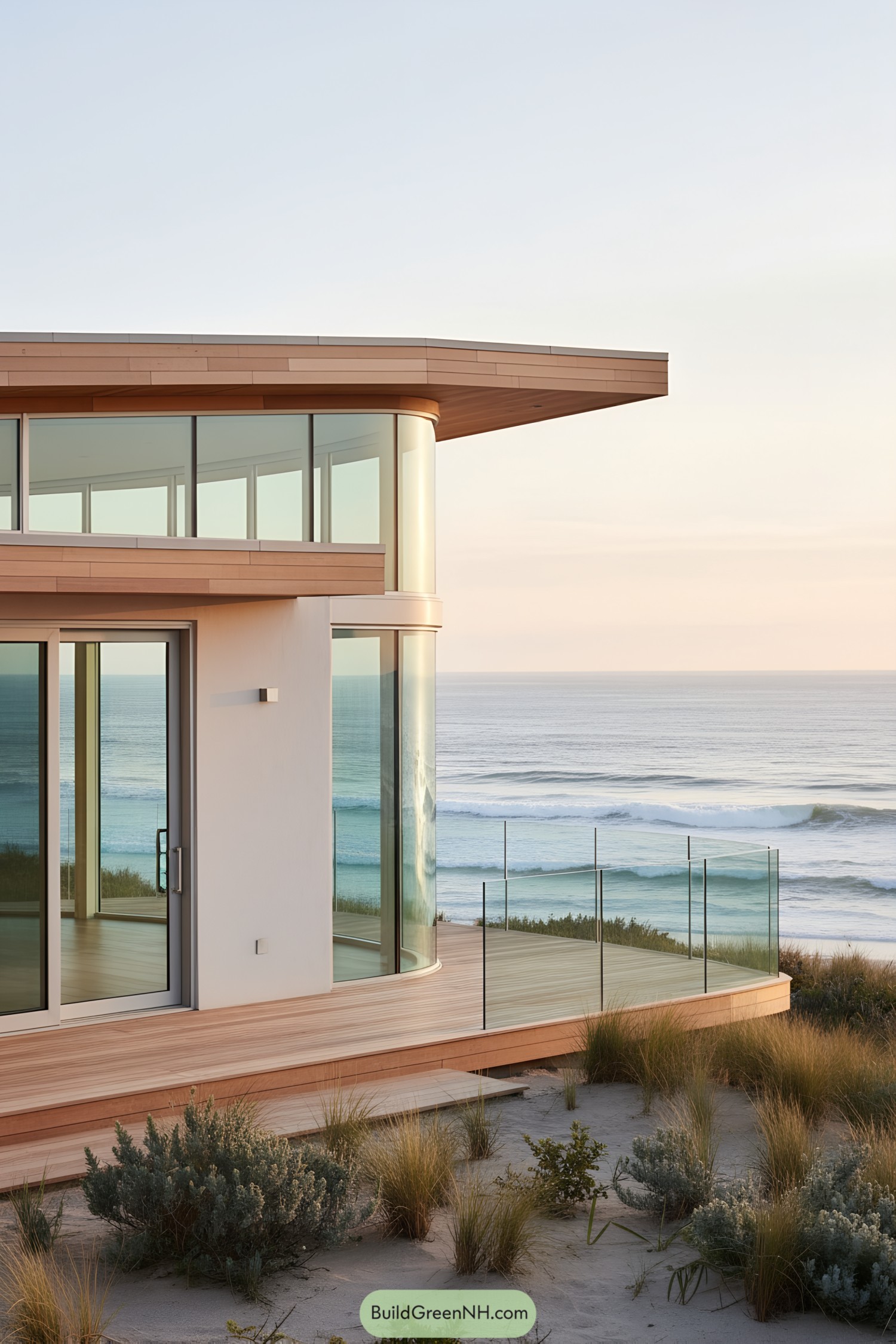
Curved glazing wraps the atrium like a soft wave, pulling daylight deep inside and framing the horizon without shouting about it. We paired warm cedar soffits with crisp stucco so the whole thing feels beachy, but not beach shack.
The deck steps float over native dune grass, and frameless glass guardrails keep views clean while breaking the wind’s bossy attitude. Overhangs are tuned for summer shade and winter sun, because comfort’s cooler when the house does the math for you.
Facetlight Atrium Pavilion
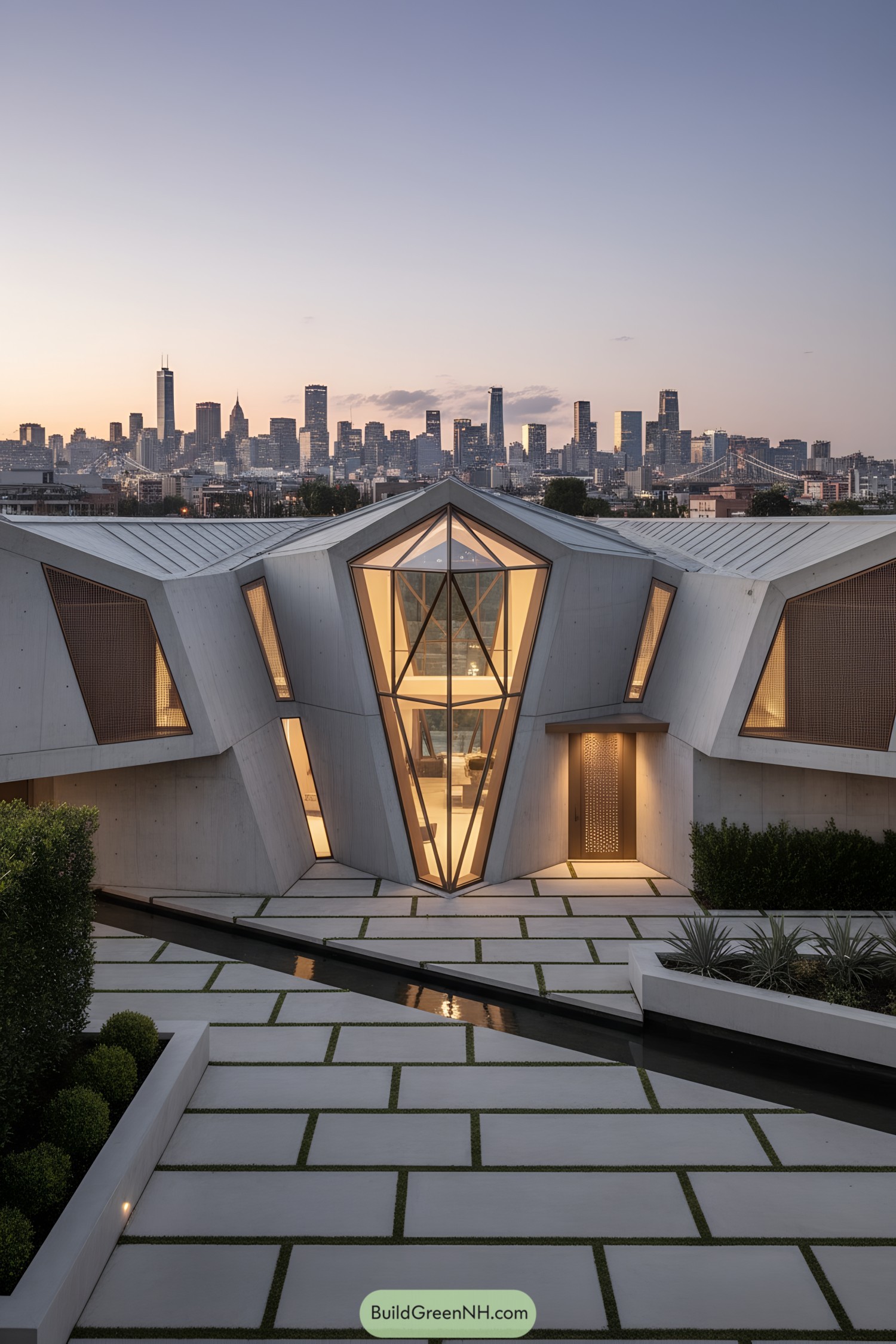
The sculpted shell folds around a tall, faceted atrium, catching city light like a cut gem and spilling it deep into the plan. Concrete planes and perforated screens keep things calm and private, while the glass core says, hey, come gather here.
We tuned the geometry to frame skyline views and pull breezes through, so the atrium works hard beyond the drama. A slender rill and oversized pavers guide feet and rainwater to the entry, making the arrival feel ceremonial without trying too hard.
Mountainlight Atrium Courtyard Manor
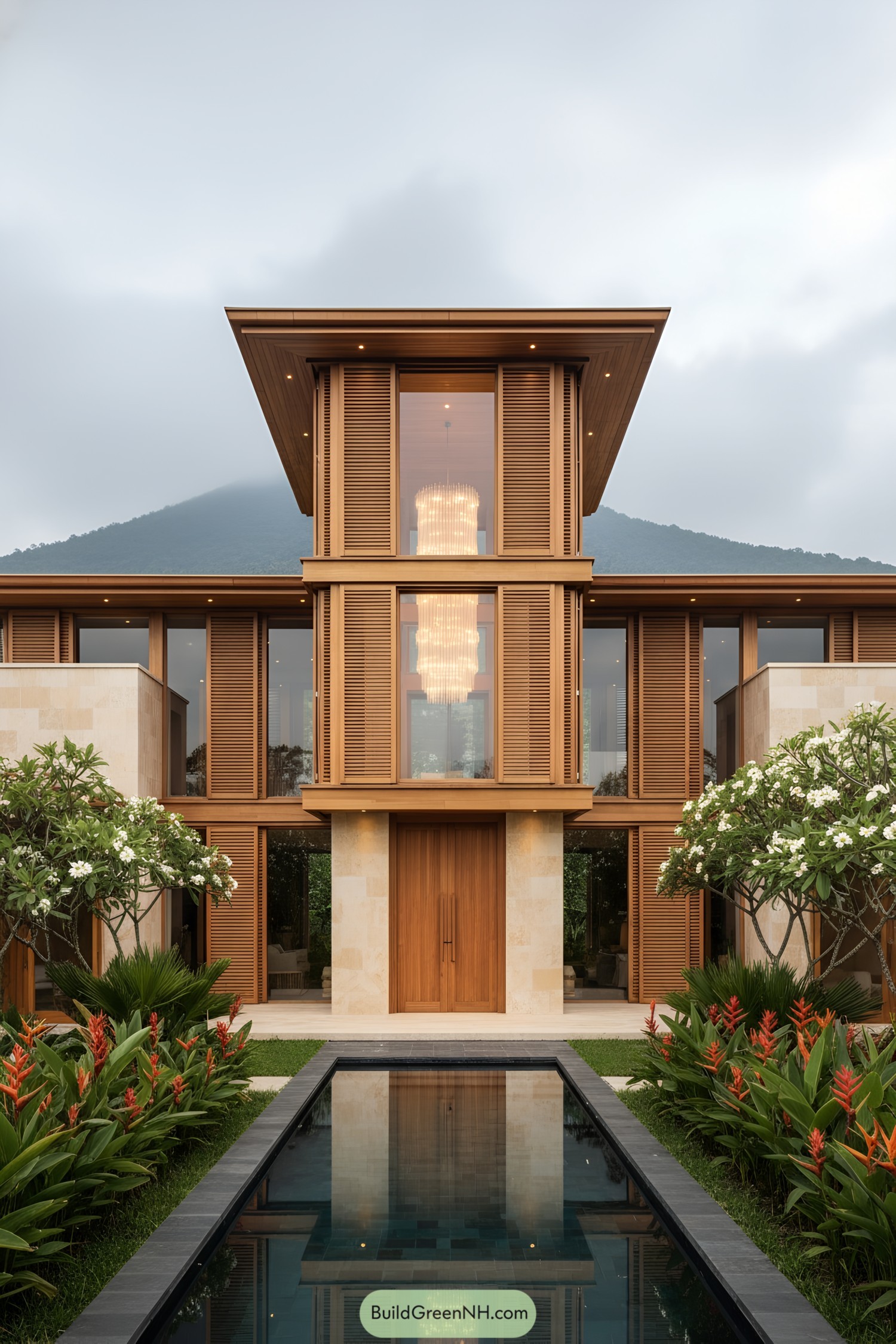
A tall glass atrium stacks through the heart of the home, framing a cascading chandelier like a lantern at dusk. Broad eaves and rhythmic timber shutters give calm, almost resort vibes while the pool pulls sky and mountain straight into the entry.
We shaped the volumes to breathe—cross-breezes slip through operable louvers, and the atrium vents heat like a quiet chimney. Stone plinths ground the mass, wood softens the geometry, and that mirror-still water doubles the drama without trying too hard.
Sunlit Atria Cascade
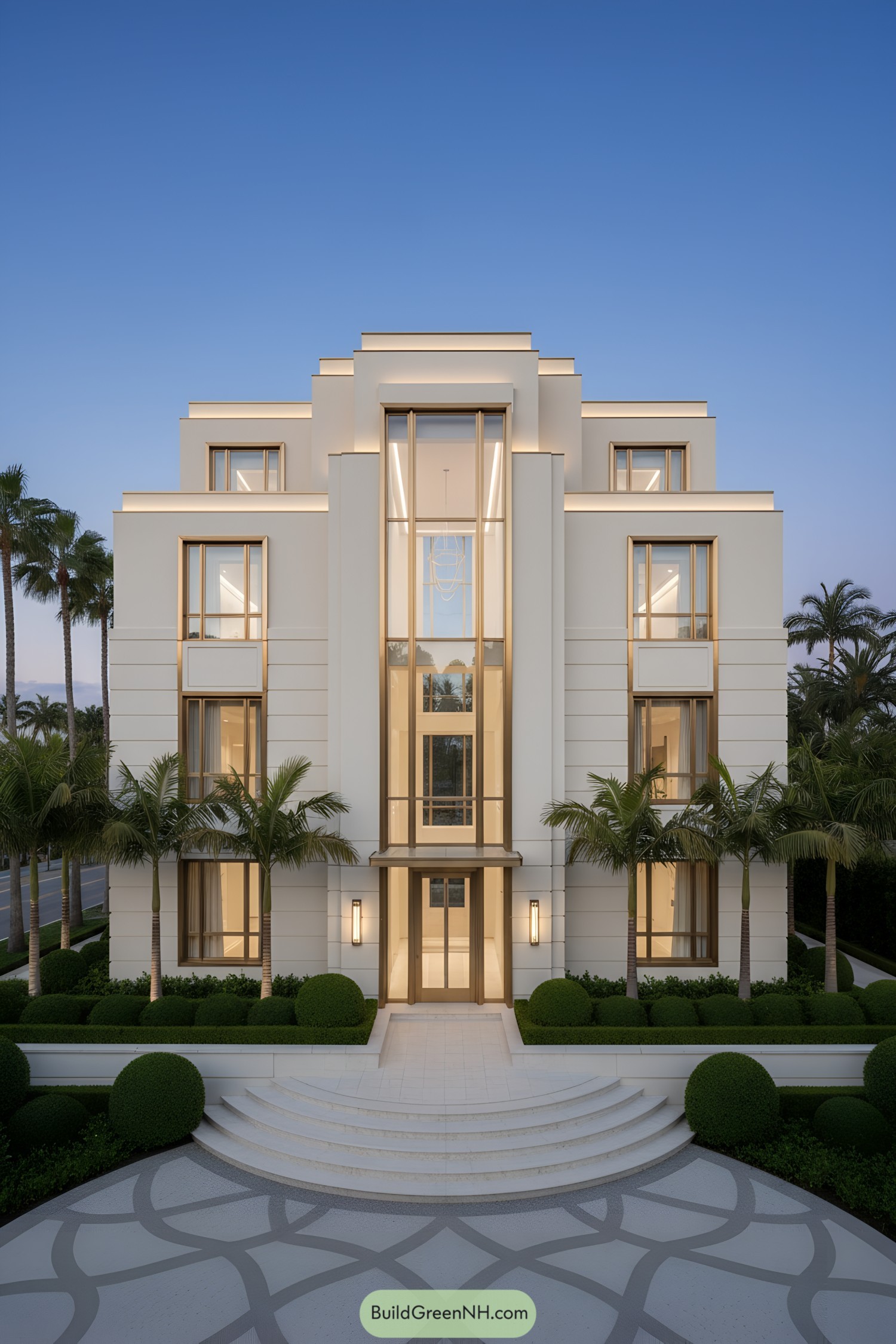
This calm stunner leans into a stepped, almost Art Deco rhythm, framing a sunlit atrium with warm metal mullions that feel like jewelry for the façade. We chased a resort vibe with palm-lined symmetry and a scalloped stair that eases you toward the light, because drama should be welcoming.
Inside that vertical atrium shaft, daylight pours through like a soft lighthouse, cutting energy use while giving every floor a little moment of glow. Slim bronze-toned frames keep the lines crisp, and the layered massing hides mechanicals neatly, so the silhouette stays clean and quietly confident.
Peakframe Atrium Lodge
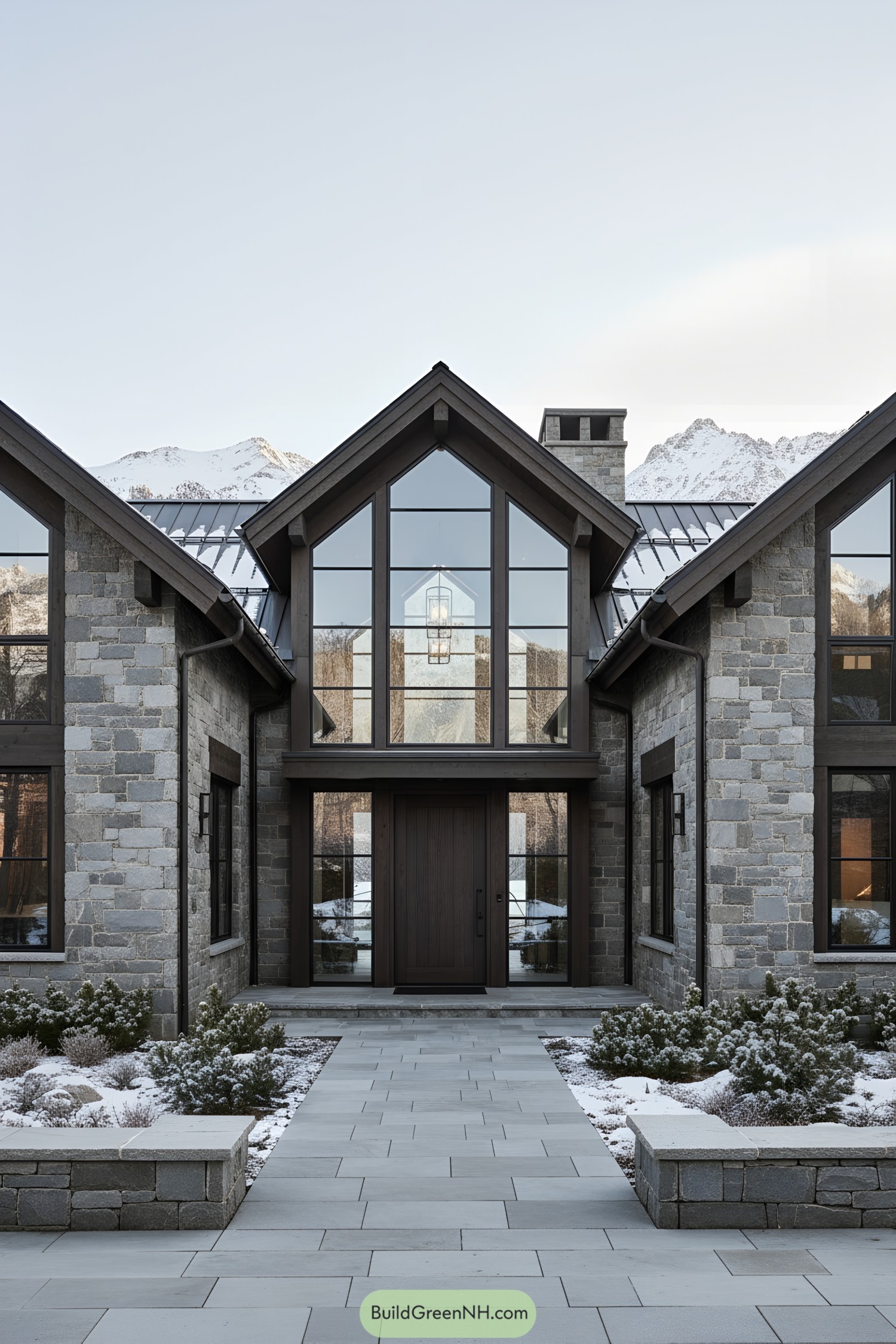
Our team shaped the gabled atrium like a quiet lantern, pulling daylight straight through the heart of the home and out to those snowy peaks. Thick stone walls and charcoal timber trim strike a calm balance, so the glass feels intentional, not showy.
We oriented the glazing to frame the approach and warm the foyer, while deep overhangs and metal roofing keep winter glare and snow in check. Steel-framed panes and a centered pendant create a tidy rhythm, guiding you from the slate walk to a front door that feels confident but welcoming.
Clifftide Atrium Stronghold
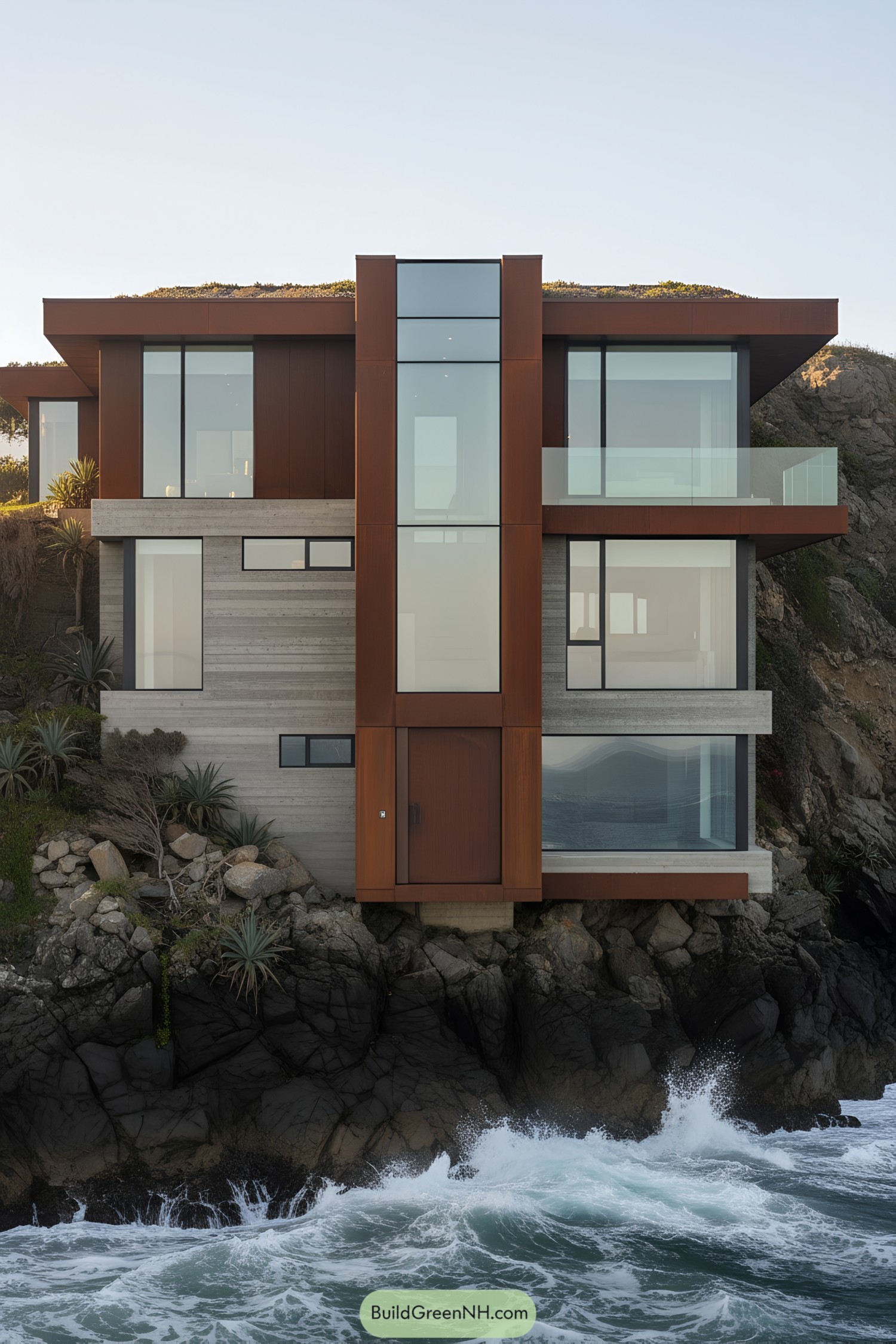
Perched on volcanic rock, the structure stages a tall glass atrium as its spine, flanked by weathered steel and board-formed concrete. That mix isn’t just for looks; each surface ages gracefully with salt air, so it feels like the coastline invited it to stay.
Inside, the atrium pulls daylight deep into the plan and frames that big ocean theater, while low-iron glazing and deep overhangs tame glare. We pushed balconies out like calm noses over the waves, pairing laminated glass rails with robust anchors so the drama happens in the view, not in the engineering.
Atrium Solstice Courtyard
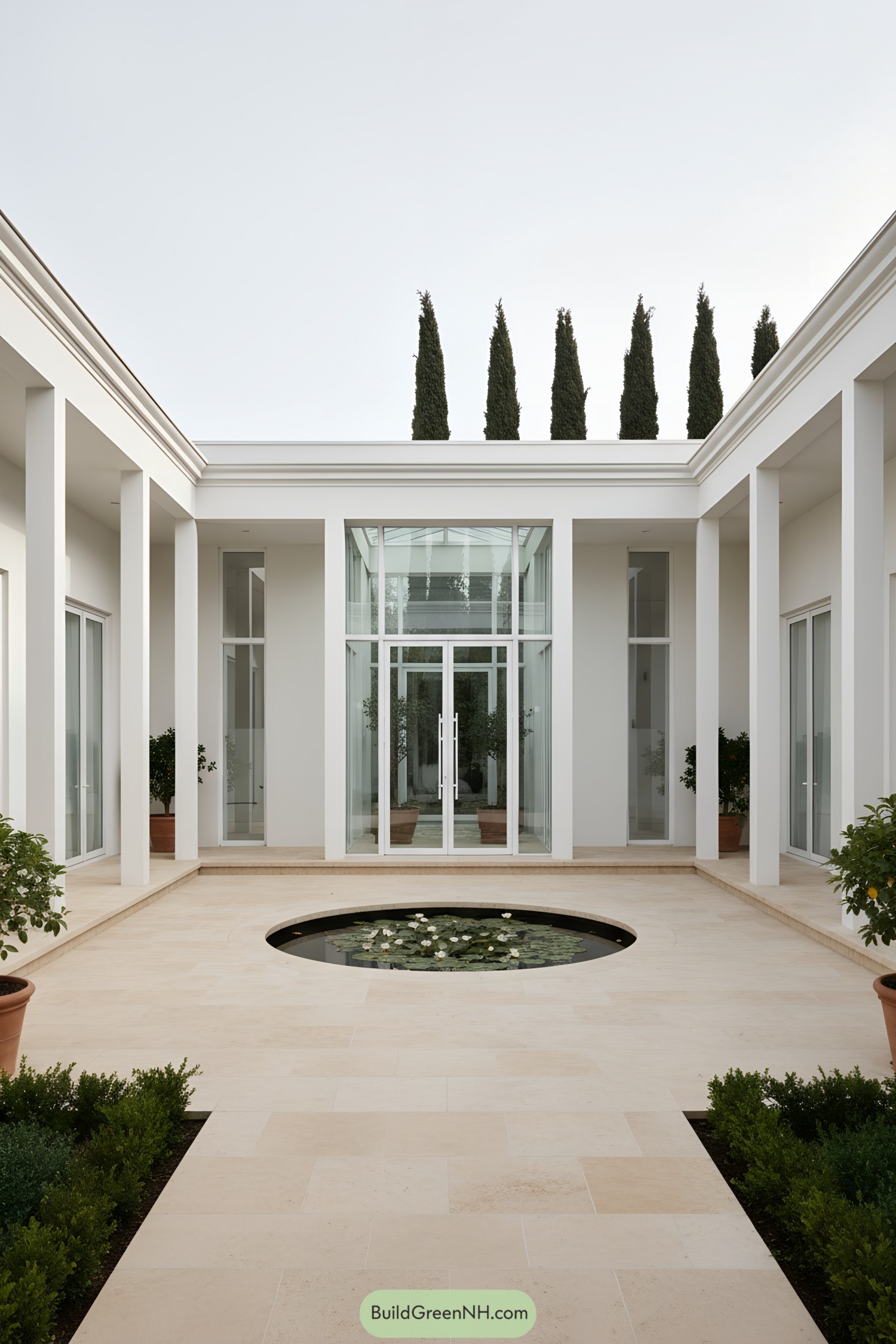
We shaped the atrium like a quiet pause button—slim white colonnades, a clear-glass core, and that round lily pond pulling everything to center. Light slips down the glass spine and washes the travertine, softening edges and making the courtyard feel calm without trying too hard.
The proportions borrow from Mediterranean cloisters, but we pushed them modern to keep the spaces bright and breezy. Tall glazing balances privacy with sightlines, while the circular water feature cools the microclimate and adds just enough shimmer to make mornings feel a little cinematic.
Ripplecrest Atrium Villa
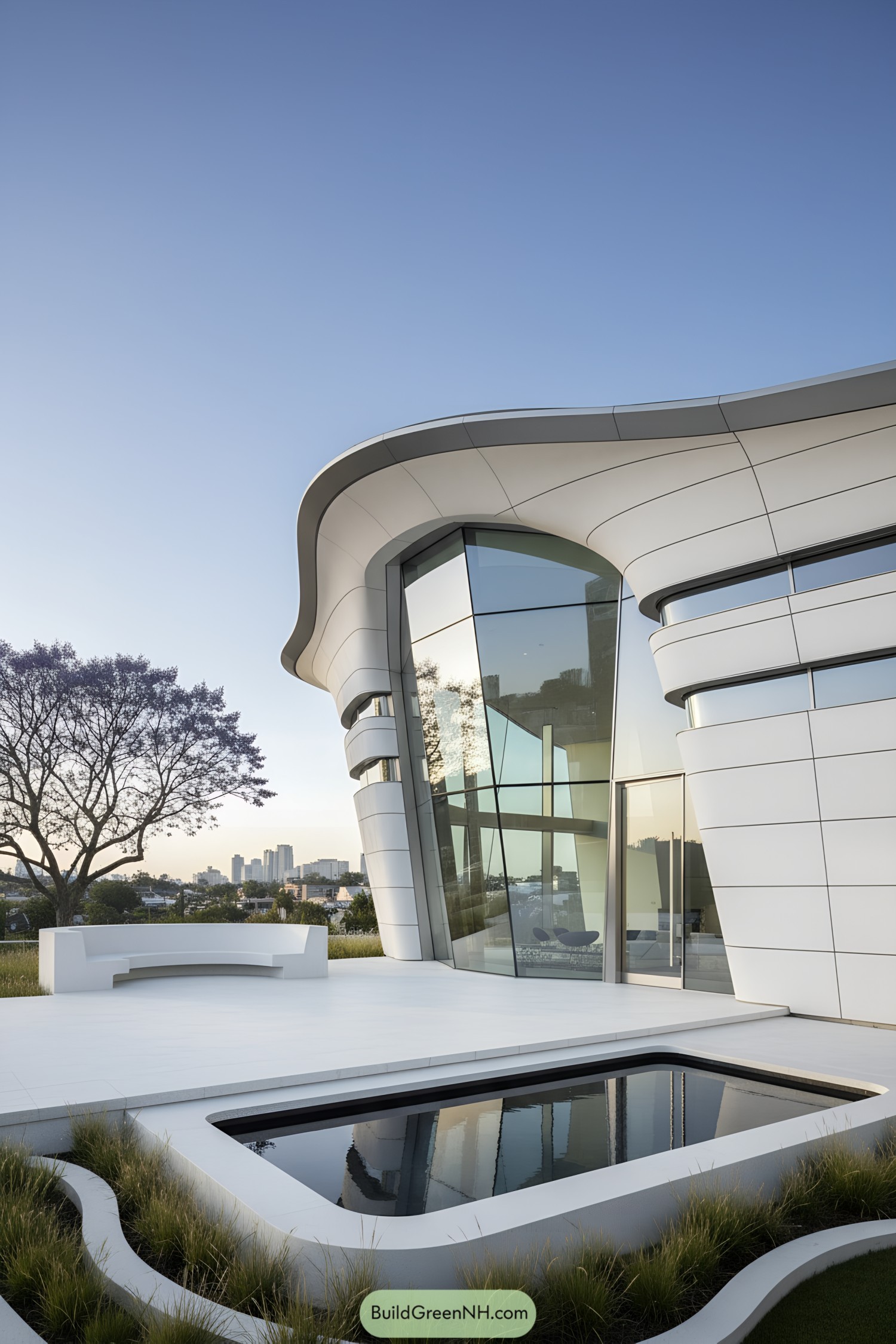
The shell-like curves hug a soaring glass atrium, catching daylight like a sail and spilling it deep into the rooms. We chased a fluid, coastal vibe—soft edges, no sharp drama—so the house feels calm even before you step inside.
Ribboned panels wrap the exterior in clean lines, hiding robust insulation and rain-screen details that keep performance as sleek as the silhouette. A slim reflecting pool doubles the light and cools breezes across the terrace, because comfort should be as effortless as the view.
Canyonlight Atrium Bastion
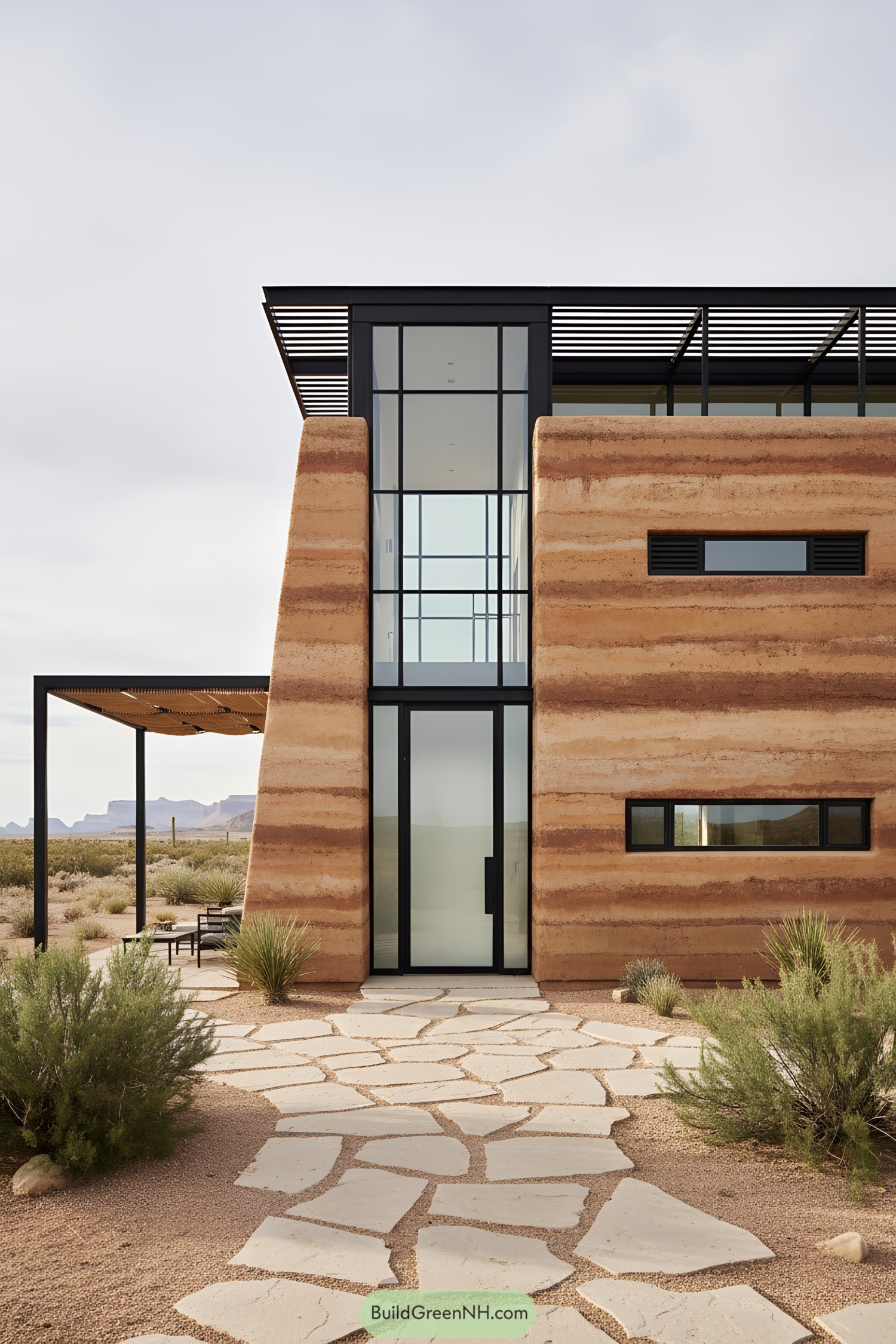
Our team shaped this rammed-earth residence around a slender glass atrium that pulls daylight straight through the plan, like a quiet canyon skylight. The sandy striations aren’t just pretty; they’re thermal mass, tempering the wild swings that deserts love to throw at you.
Slim steel shading fins trace the roofline, cutting glare while keeping that crisp, modern edge we can’t resist. Narrow horizontal windows sit low to frame the mesa view from a sofa, because sometimes you want the panorama without the squint.
Lakeside Atria Lantern
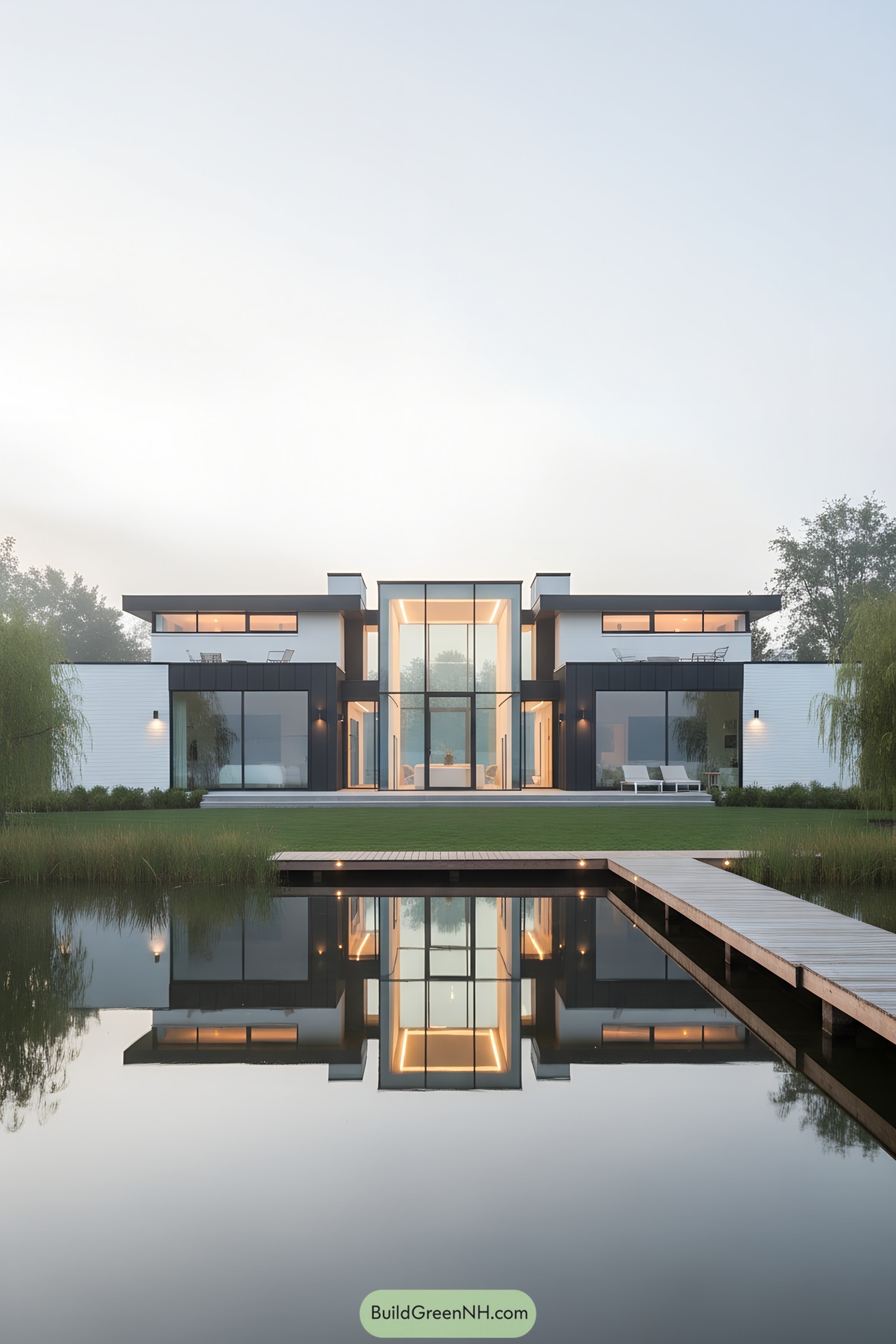
We shaped the atrium as a tall glass lantern, framing lake views like a calm movie screen and pulling daylight deep into the plan. Slim black metal cladding contrasts the white volumes, so the center reads like a quiet beacon at dusk.
Inside, the double-height void softens acoustics and guides breezes, because comfort matters more than show. Broad terraces, low eaves, and that long dock stitch indoor life to the shoreline—practical, restful, and a little bit braggy in the best way.
Terracotta Atria Vineyard Haven
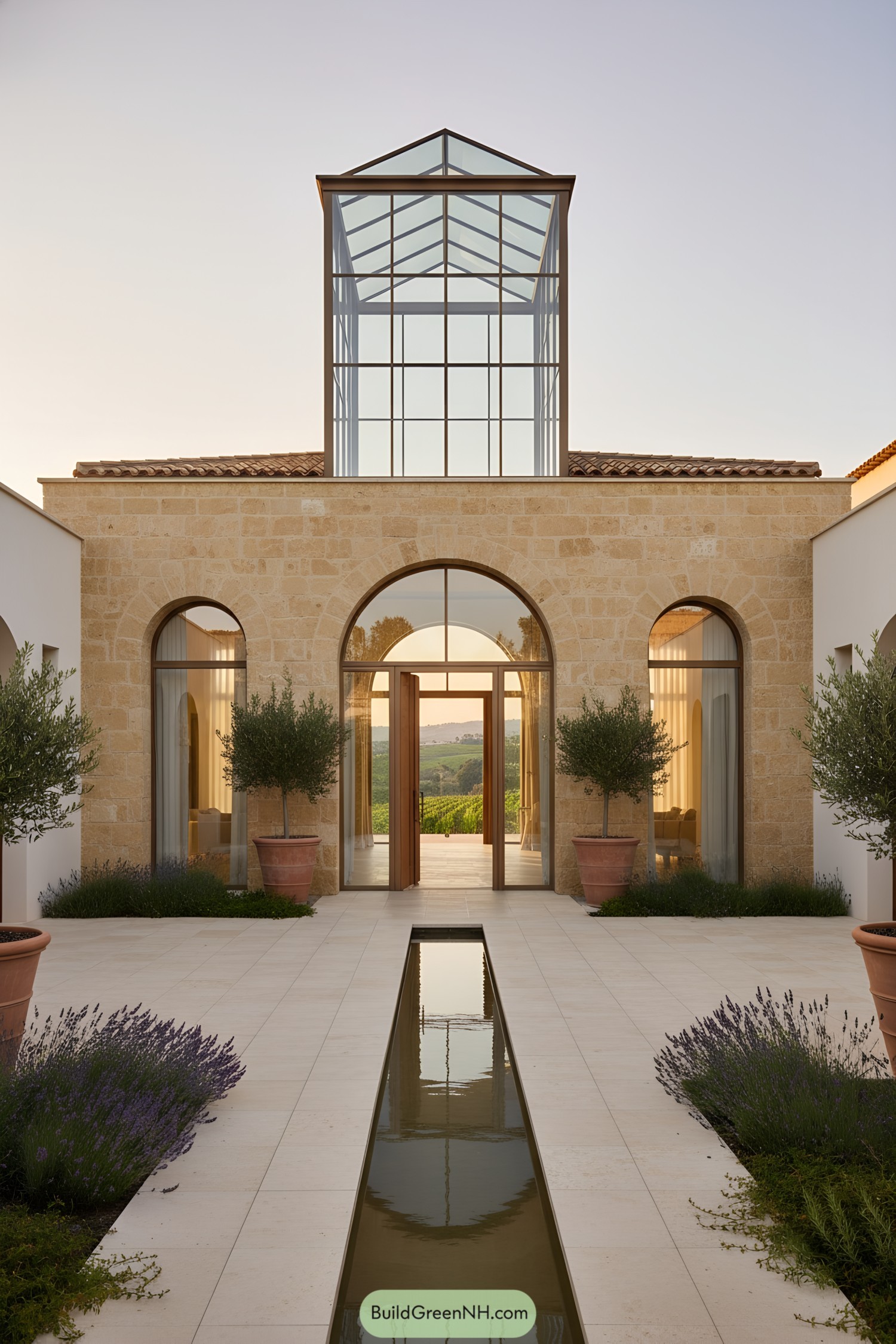
Warm limestone walls frame generous arches, while a slender glass atrium rises like a lantern to catch vineyard light. The long reflecting rill cools the courtyard air and quietly pulls your eye straight to the horizon.
We borrowed cues from Mediterranean cloisters—calm symmetry, olive trees in terracotta, tiled roofs—and paired them with a crystalline roof lantern for soft, all‑day daylight. Tall oak doors, deep reveals, and high-performance glazing balance romance with real-world comfort, because sunset views shouldn’t come with drafts.
Atrium Mirror Walk
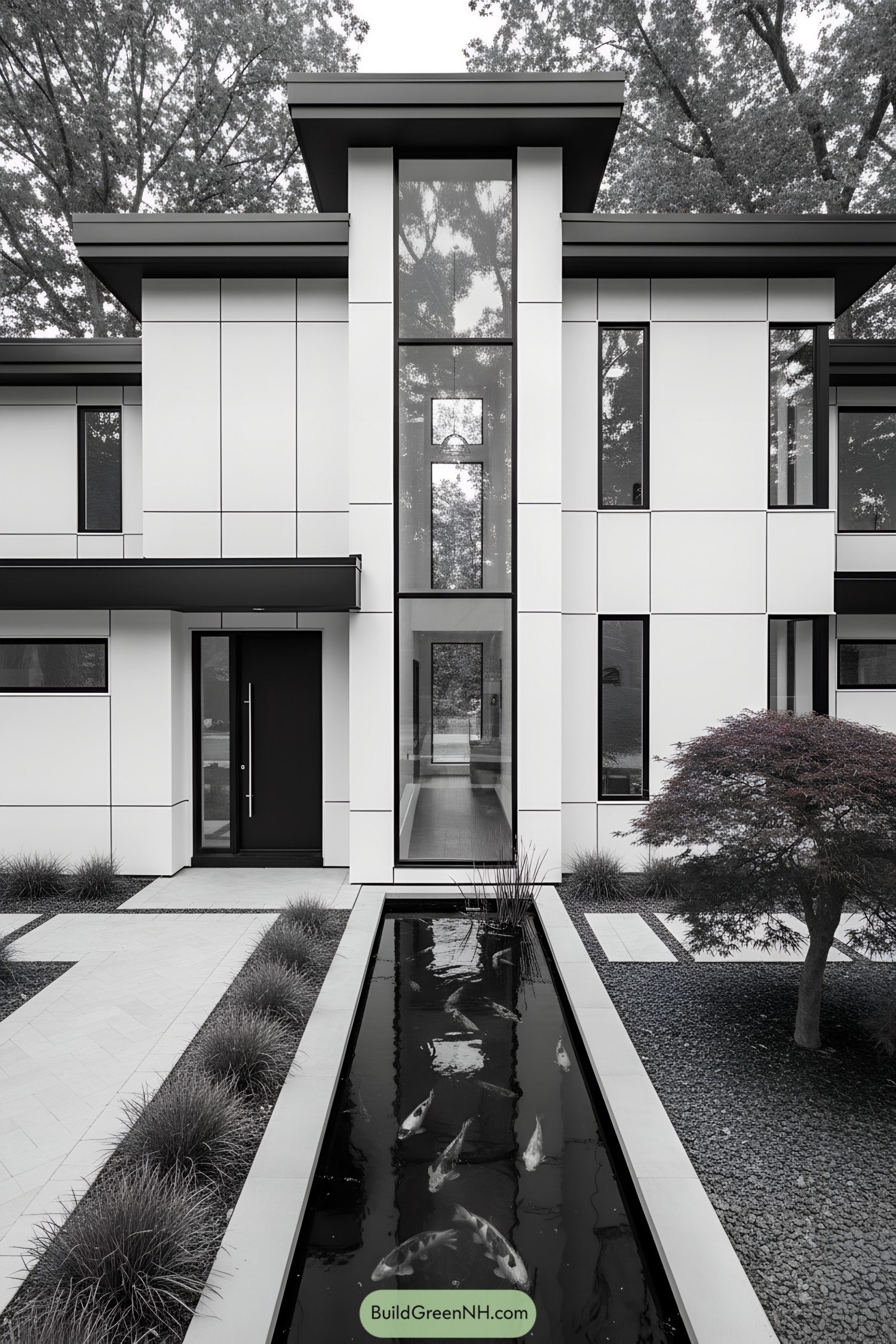
A tall glass atrium slices the facade like a quiet seam, pulling the trees and sky right into the heart of the home. We paired crisp panel cladding with matte-black framing so the vertical glazing reads bold and calm at once.
The entry garden leans zen on purpose: a linear koi pond and low plantings slow you down before the door, which is exactly the point. Narrow windows choreograph daylight along the corridor, guiding movement while keeping privacy tight where you want it.
Woodland Atria Bridge
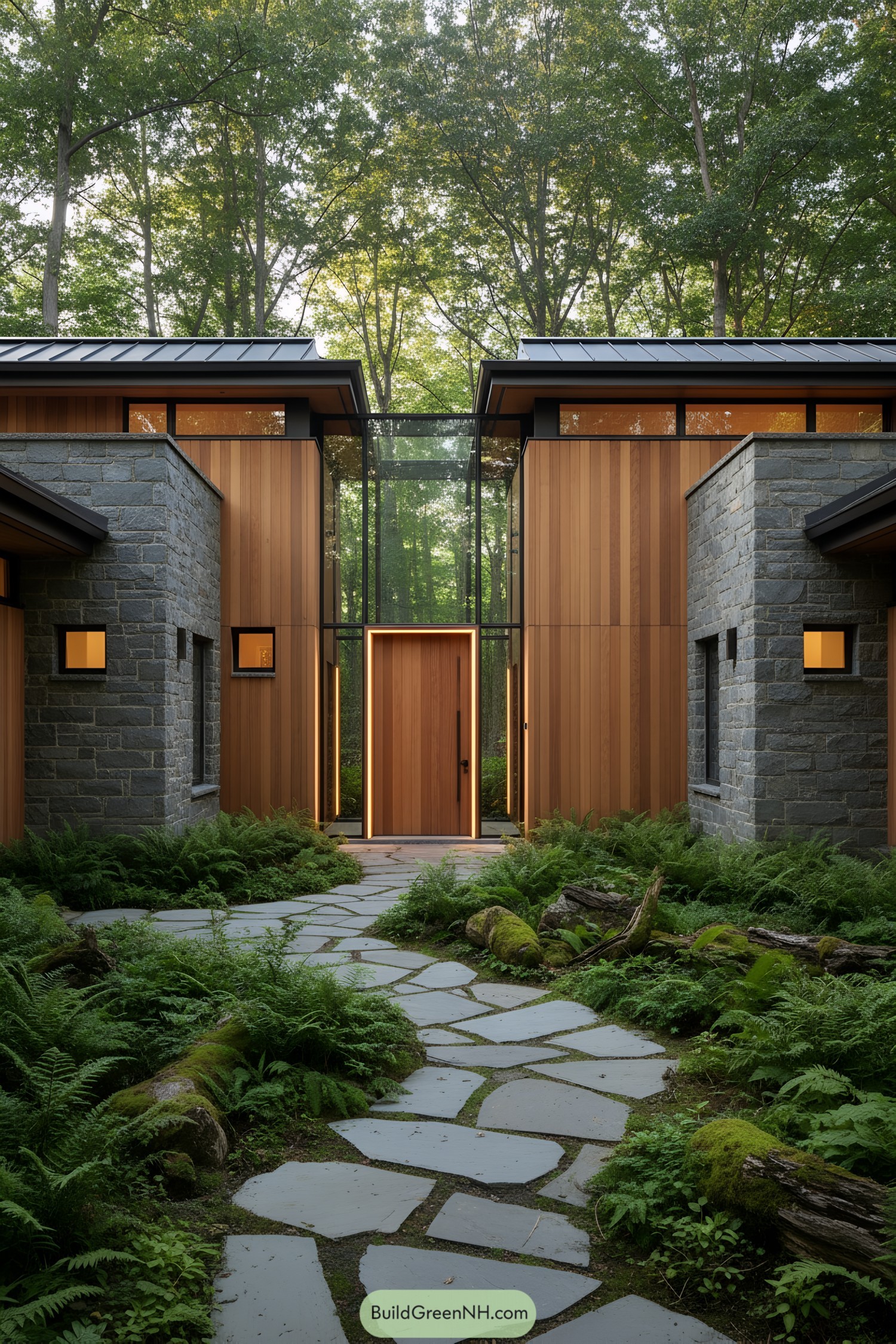
Two warm cedar volumes are bridged by a glass atrium, framed by cool stone and a dark metal roof. We shaped the entry as a lantern-like hinge, so the forest literally threads through the heart of the home.
Tall glazing pulls daylight deep inside and keeps the rhythm of the trees in view, like a calm metronome for daily life. The flagstone path meanders on purpose, slowing arrival and letting the mossy understory do a little quiet bragging.
Atrium Mesa Grove
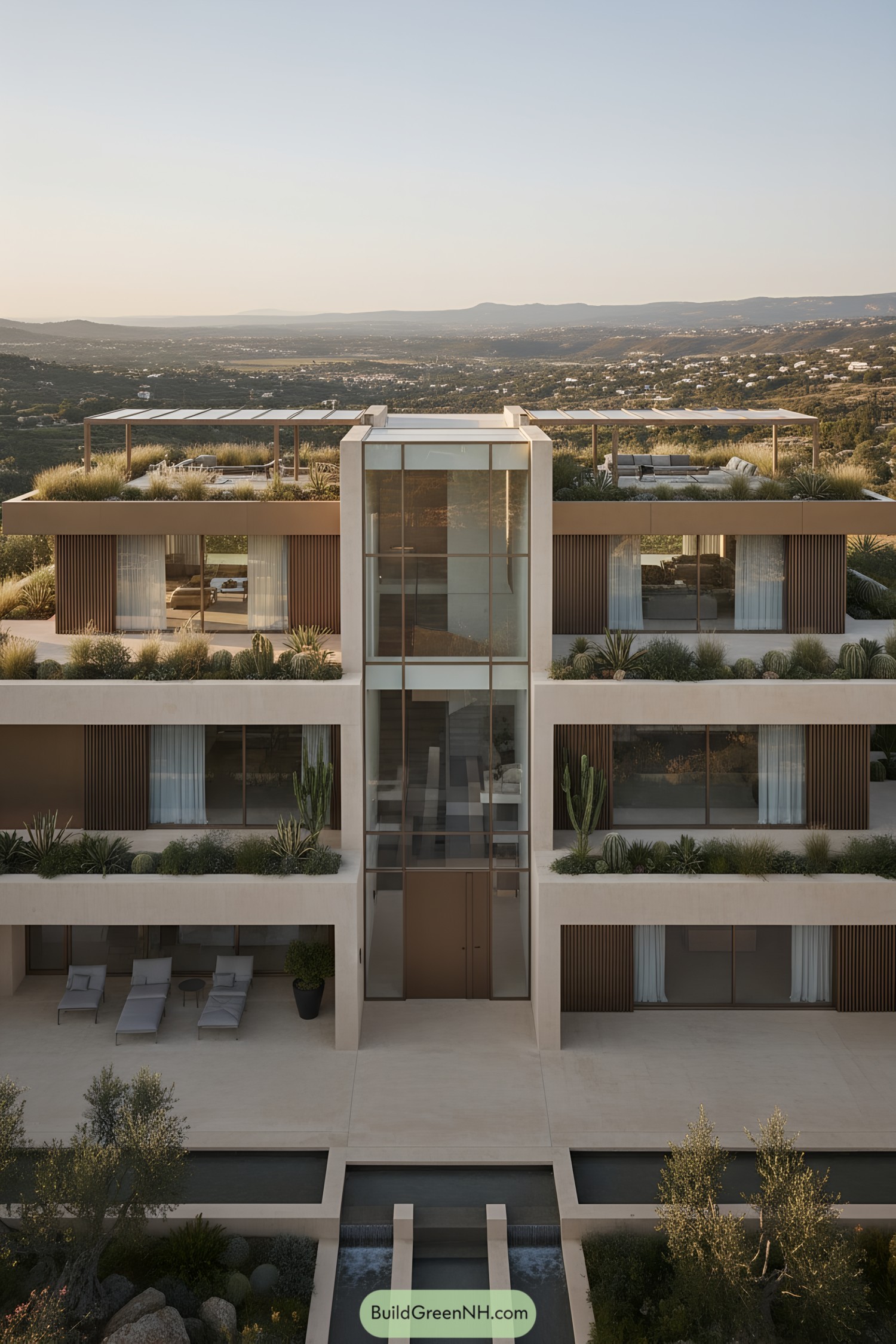
A tall glass atrium stitches three levels together, pulling daylight deep inside while framing long valley views that make you forget where the living room ends. Layered terraces brim with grasses and cacti, softening the crisp limestone frames and giving the house that calm, desert-by-the-sea vibe we all secretly crave.
We shaped the vertical atrium as a climate chimney, venting hot air up and out so the shaded rooms stay cool without trying too hard. Broad overhangs, sliding wood screens, and thin bronze mullions keep the lines clean while protecting privacy, and the rooftop pergolas turn sunset into a daily ritual—no reservations required.
Frostlight Atrium Landing
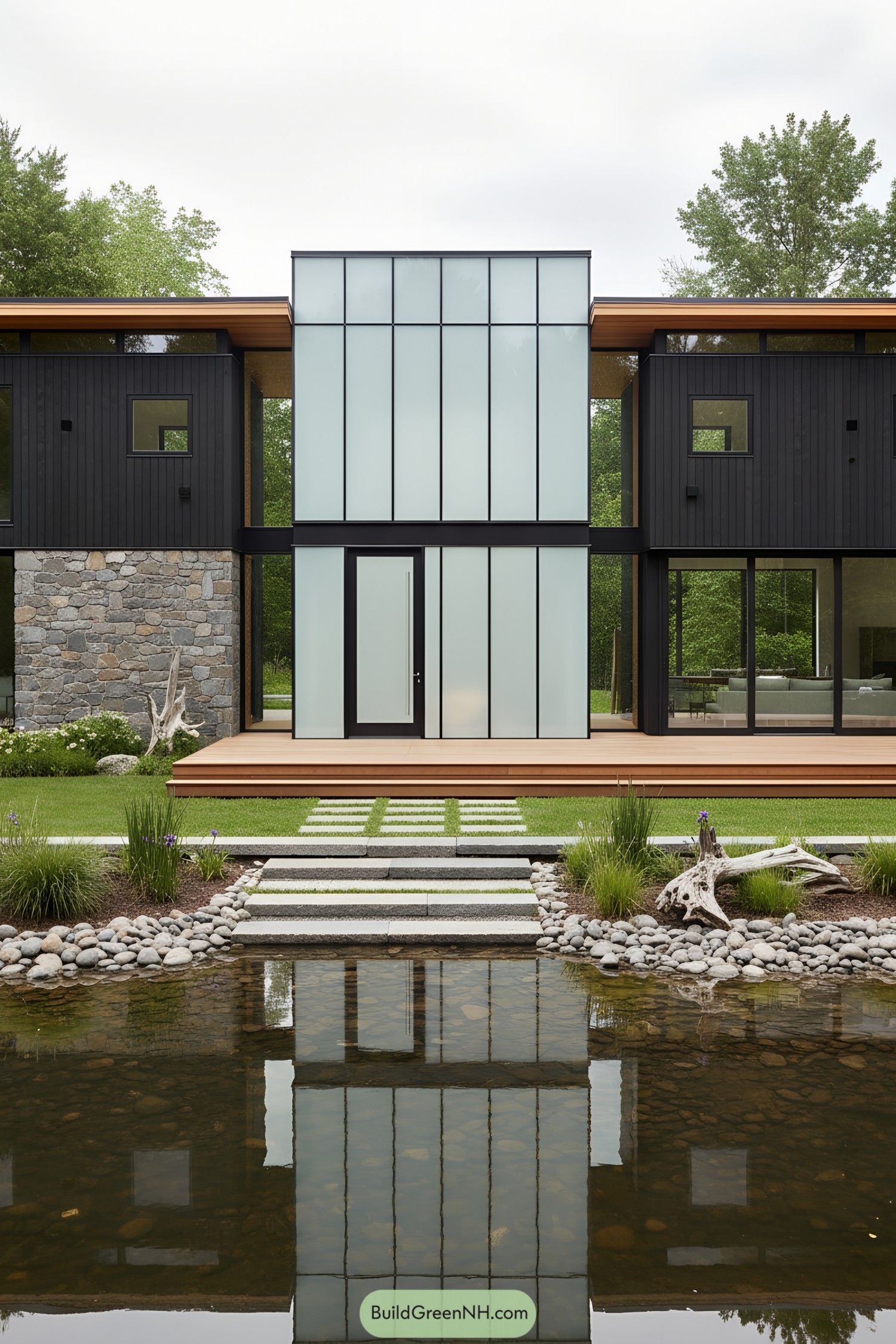
The frosted-glass atrium stands like a lantern, softly diffusing daylight into a calm, two-story heart of the home. Blackened siding and stacked stone flank it, giving the glow more drama without getting shouty about it.
We shaped the entry sequence around reflection: the stepping stones skim a koi-friendly pond so the façade doubles in water, a tiny bit poetic, a tiny bit show-off. Warm cedar decks and slim black frames keep the lines crisp, while the translucent panels protect privacy yet invite that steady, all-day light we crave.
Atrium Veil Courtyard House
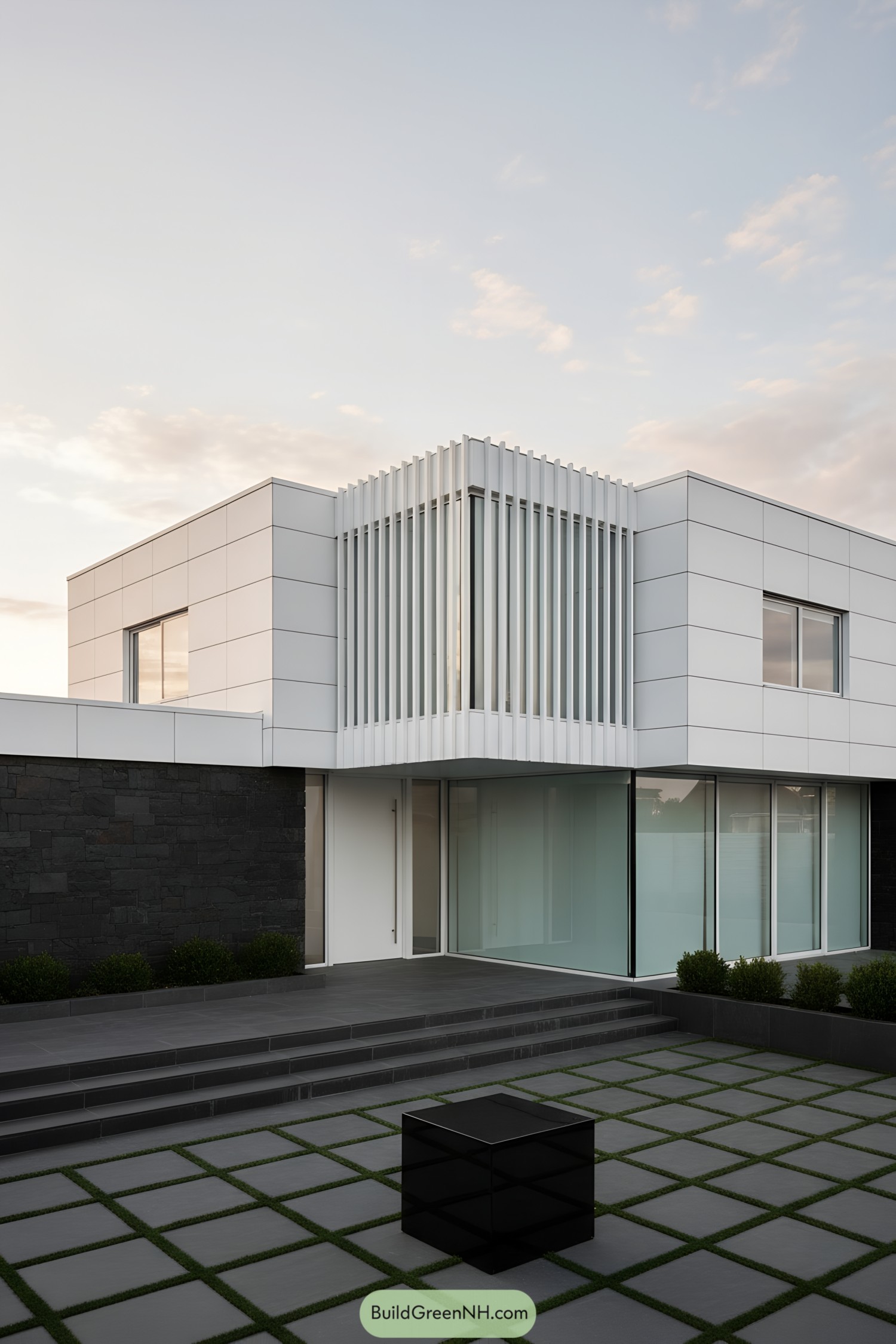
The composition revolves around a crisp atrium wrapped in slim vertical louvers, softening glare while keeping the spaces bright and cool. Broad glass panes meet matte stone and charcoal pavers, letting the whole place feel calm, almost spa-like, without trying too hard.
We shaped the atrium as a lantern for daylight and privacy, inspired by paper shoji screens and the way they glow at dusk. That veil of fins controls sun, frames sky views, and nudges breezes through the courtyard—small moves that make every day living a touch easier.
Lantern Courtyard Lake House
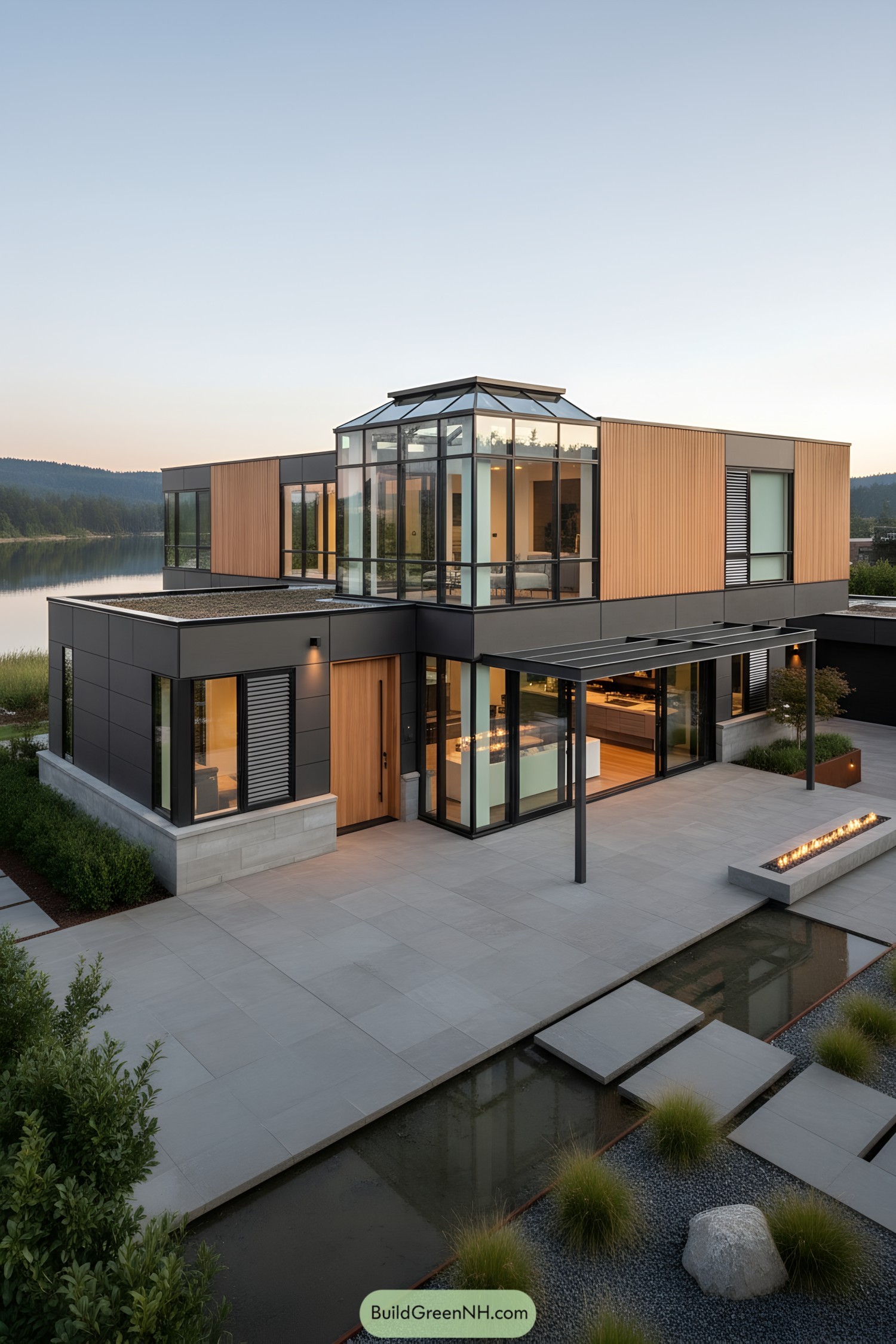
This one leans into crisp lines and a lantern-like atrium that rises softly above warm cedar cladding. The atrium pulls daylight deep into the plan, so mornings feel generous and the kitchen glows without trying.
We paired matte graphite panels with vertical timber to balance cool precision and natural warmth. Broad sliders stitch the living spaces to a terraced patio, while a slim pergola and linear fire trough shape cozy outdoor rooms without blocking the view.
Pin this for later:
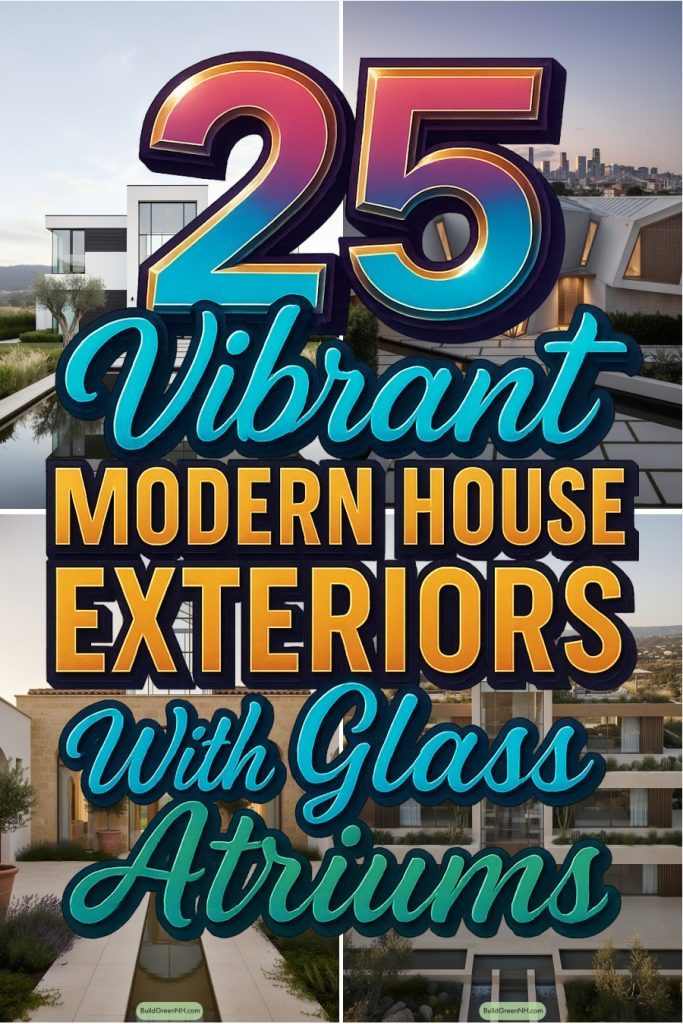
Table of Contents


