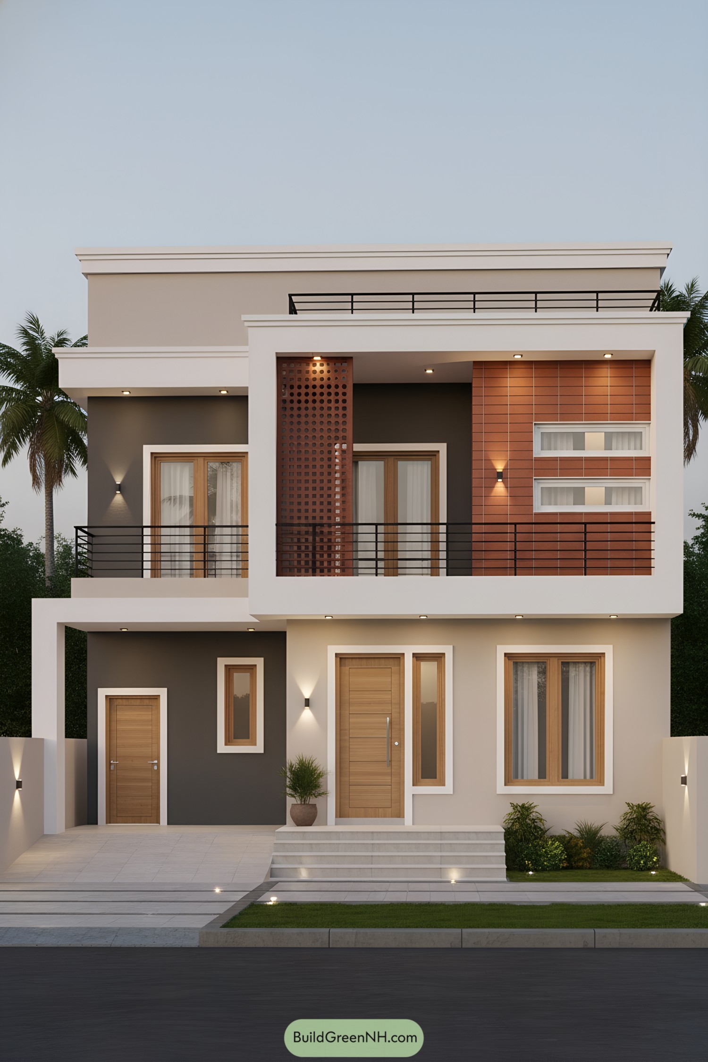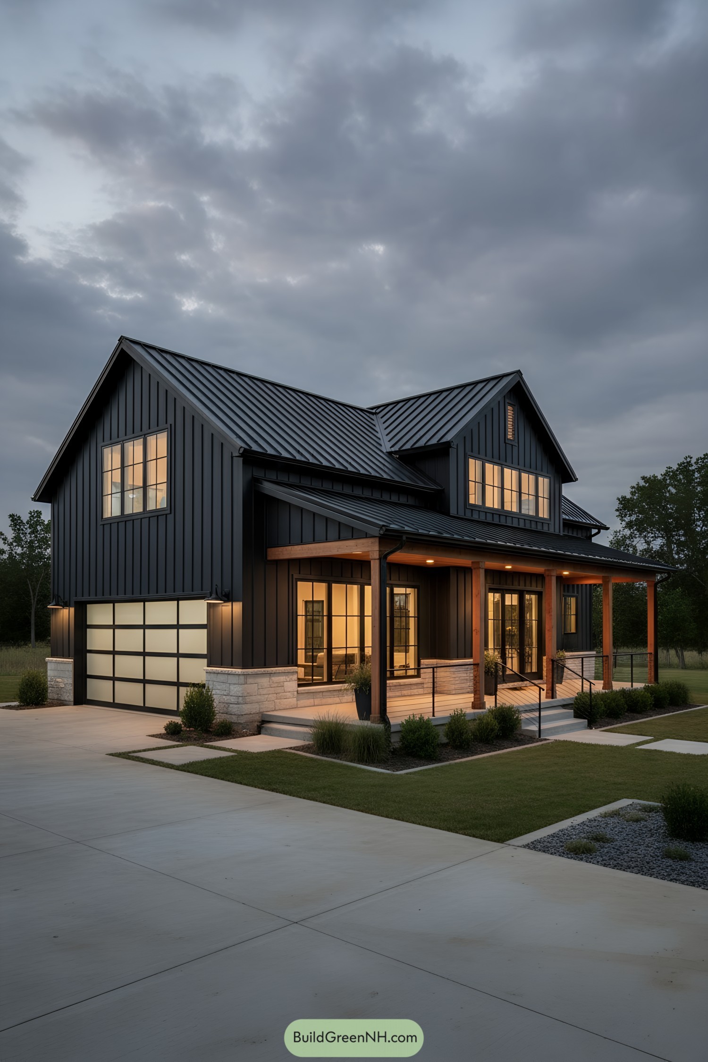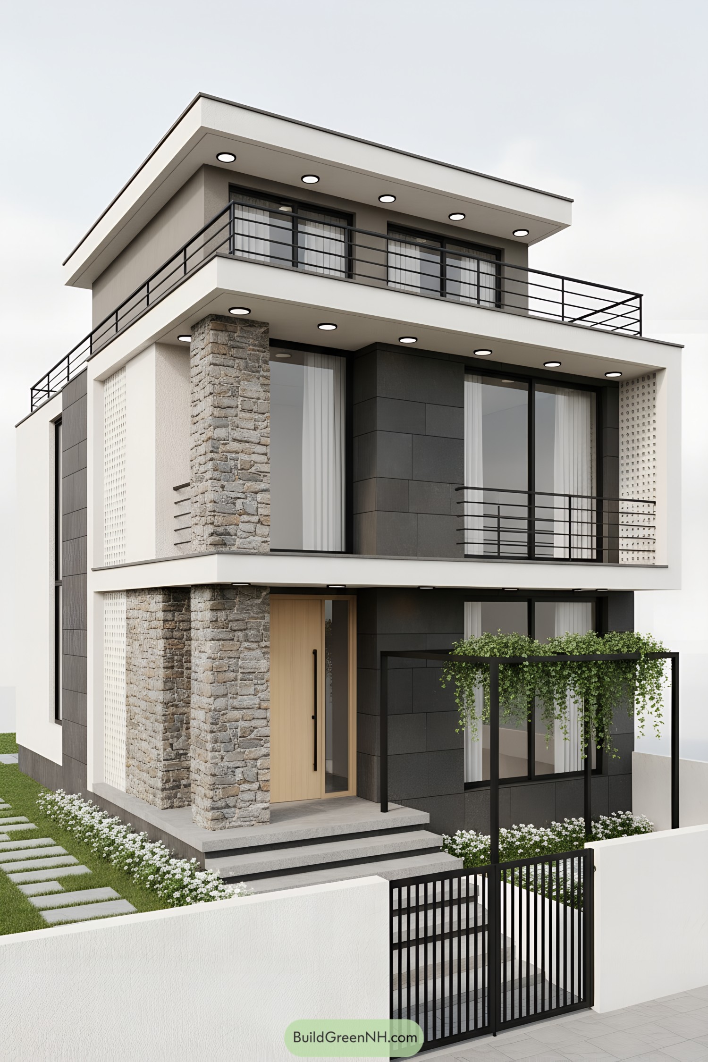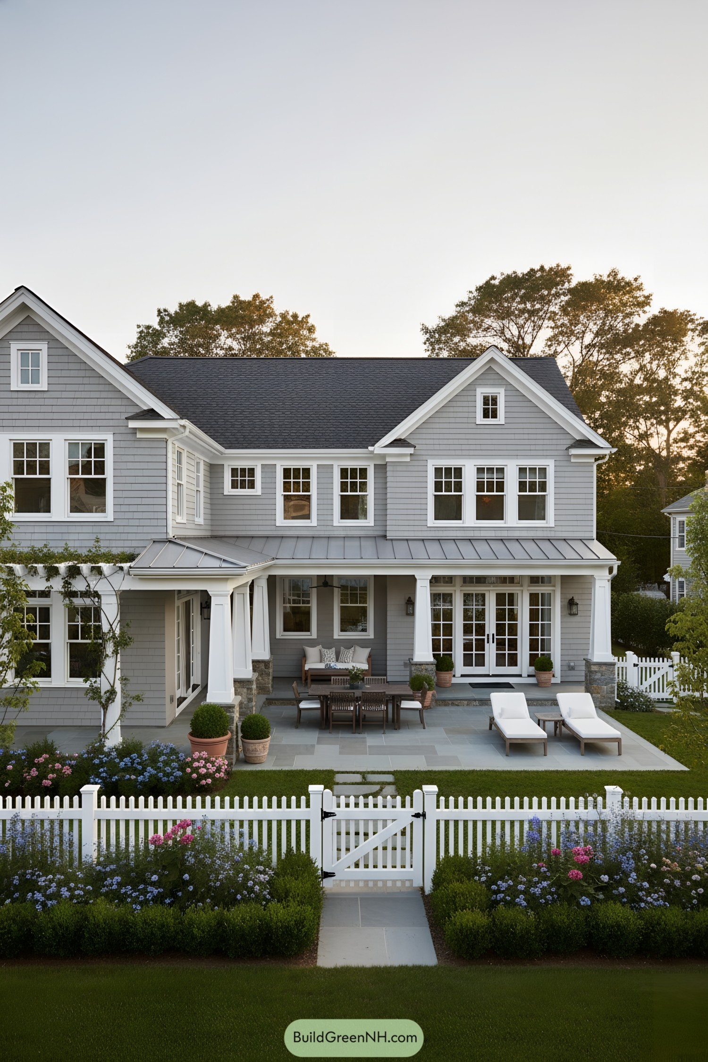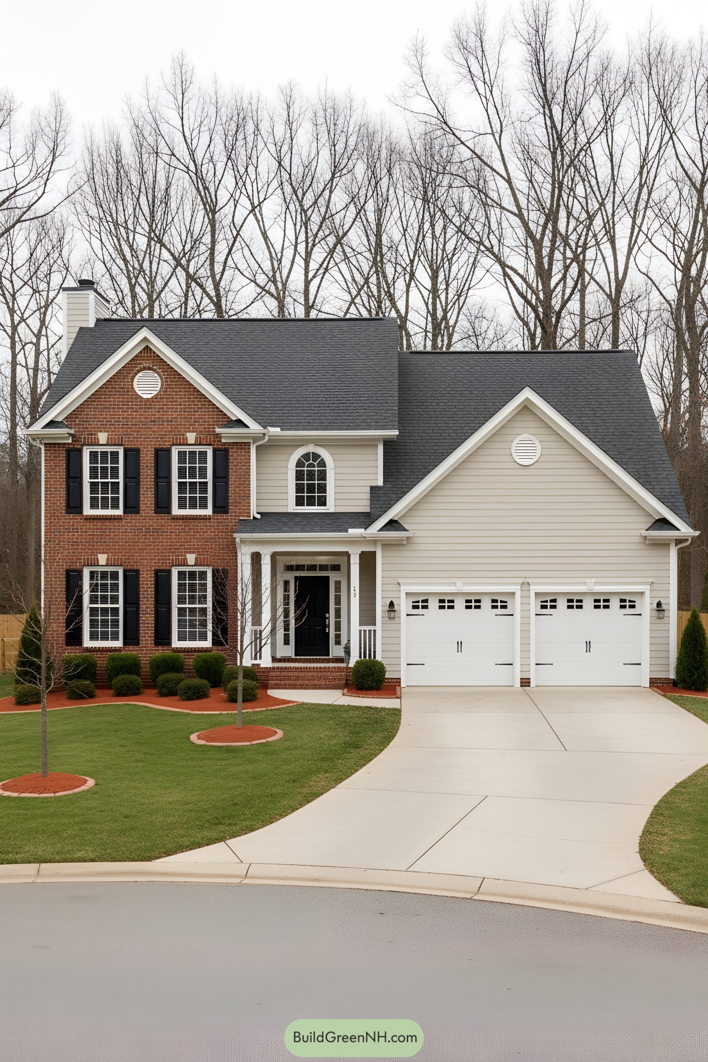Last updated on · ⓘ How we make our designs
Check out our textured modern elevations that use stone, stucco, and bold accents for stunning architectural features.
Texture is the real storyteller here. Stone that feels like it remembers the hillside, stucco bands that catch light like quiet waves, frames that carve shade with just the right attitude.
We let color pop where it earns its keep (teal, mustard, terracotta—yes please), then kept the rest calm so the shadows can do their fancy footwork without becoming a dance recital.
Our inspirations bounce from Art Deco riffs and urban murals to desert light, mountain masonry, and breezy coastal geometry. Look for the little moments: brass-toned reveals that sharpen edges, lattice screens that filter daylight like leaves, and slim windows that sip light while guarding privacy.
And the practical bits aren’t just fine print. Metal trims tame joints and water, deep eaves hide glow-up lighting, and layered frames widen facades without adding inches.
Geometric Jazz Facade
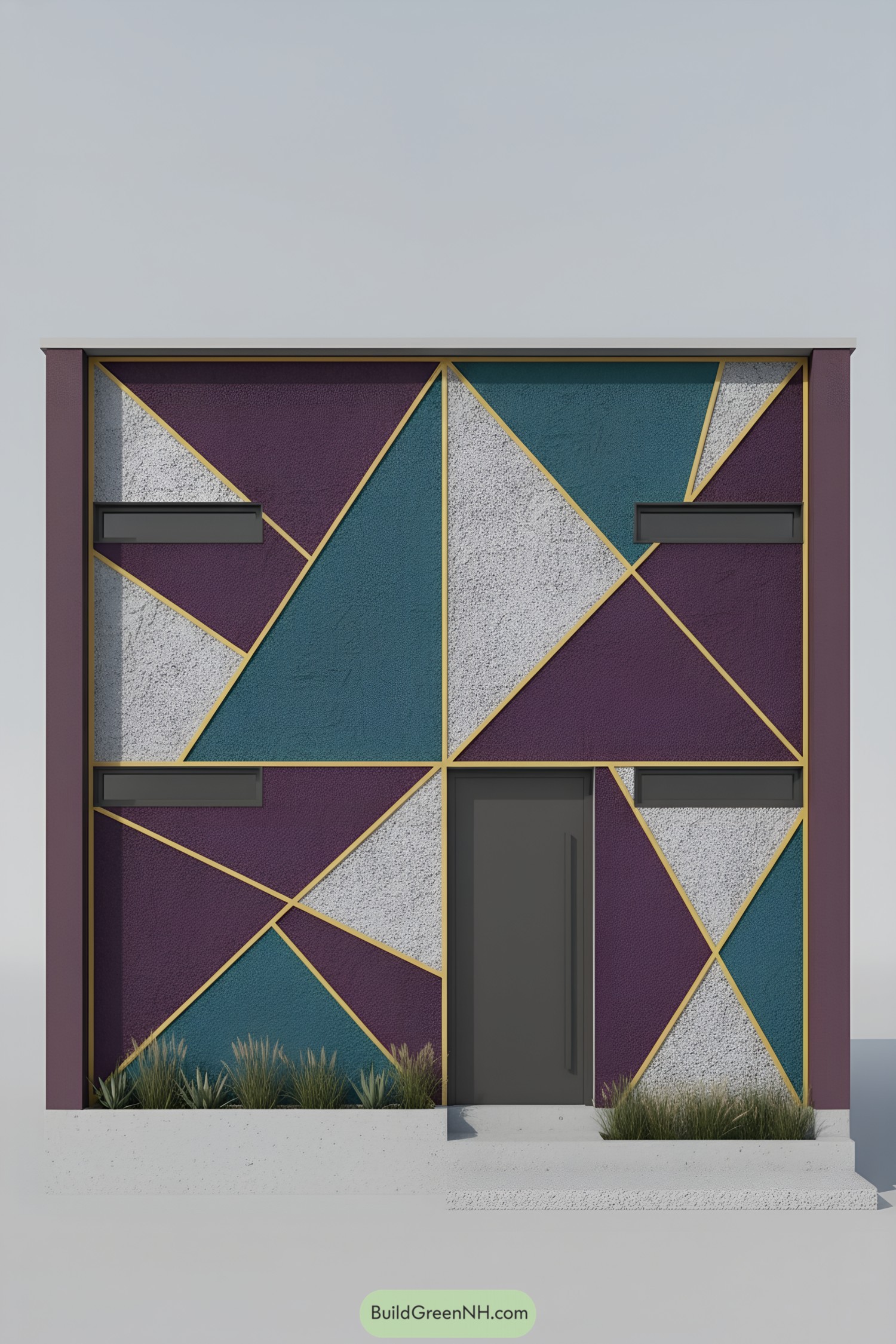
A lively facade riffs on Art Deco geometry, sliced into teal, plum, and pebble-white triangles framed by brass-toned reveals. Slim horizontal windows and a shadowy entry keep the rhythm cool and composed, so the color can sing.
We chased the energy of city murals, then translated it into durable exterior textures that don’t fade into the cul-de-sac. The metal trims aren’t just pretty—they control panel joints, shed water cleanly, and give those bold shapes crisp edges that stay crisp.
Silence In Stone Lines
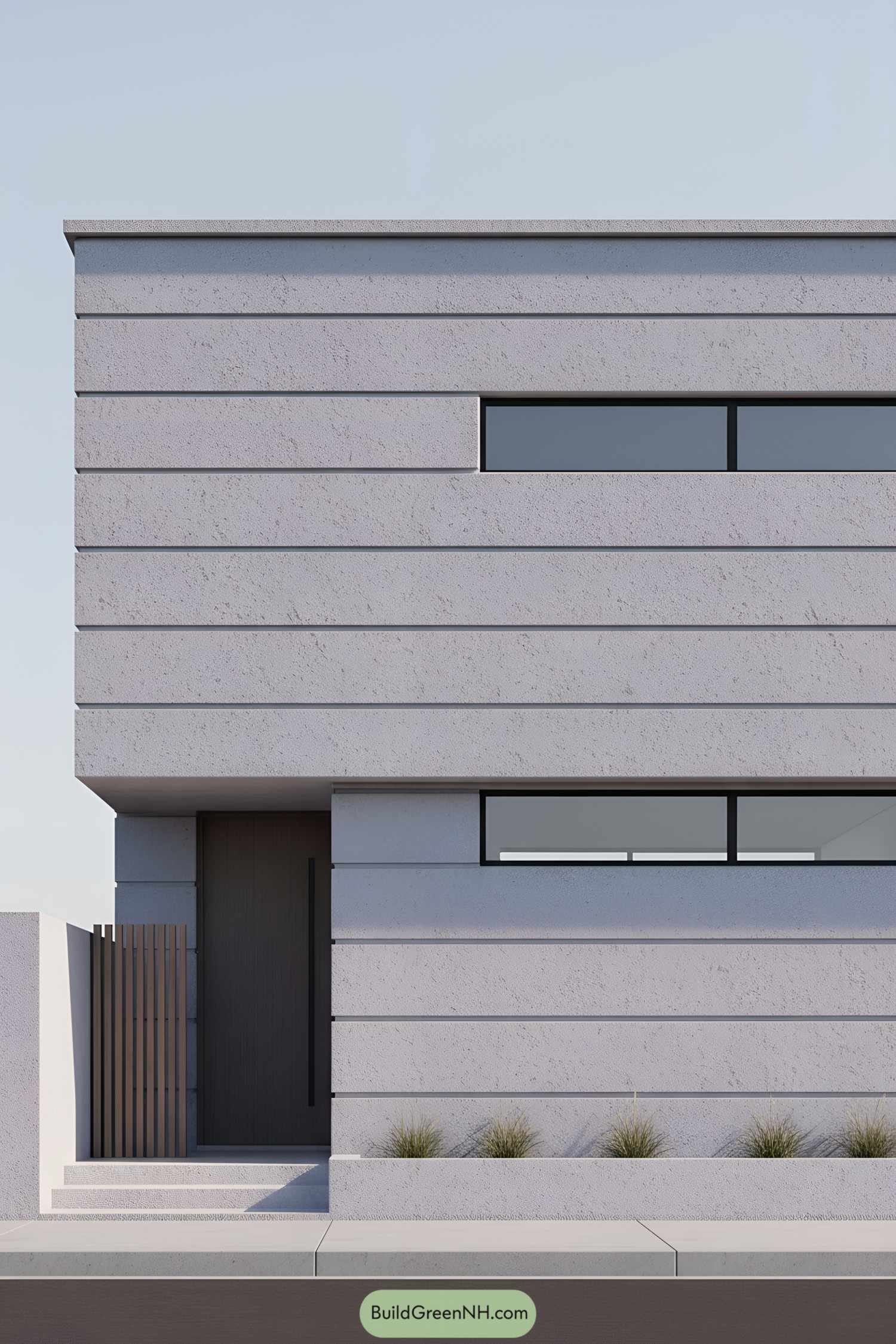
This calm little cube riffs on rhythm, layering broad horizontal bands of textured stucco that catch sunlight like quiet waves. Slender ribbon windows cut through the massing, giving privacy while letting rooms sip daylight instead of gulping it.
We shaped the overhang and recessed entry to create a shadow pocket, a tiny drama that also keeps the door dry—practical wins count. Native grasses tuck along the base, softening the concrete tone and guiding the eye, because even minimalism deserves a bit of wink and warmth.
Stoneframe Entry Calm

A crisp white portal carves into layered ledgestone, guiding the eye to a rich walnut door punctuated by sleek steel lines. Warm sconces and tiny soffit lights make the entry glow just enough, like a quiet hello after dusk.
We drew the geometry from simple frames and the warmth of mountain masonry, pairing rough texture with clean, modern edges. Those contrasts matter: the stone softens the minimalism, while the deep door pull and horizontal inlays give a subtle rhythm your hand and eyes both notice.
Framed Stone Serenity
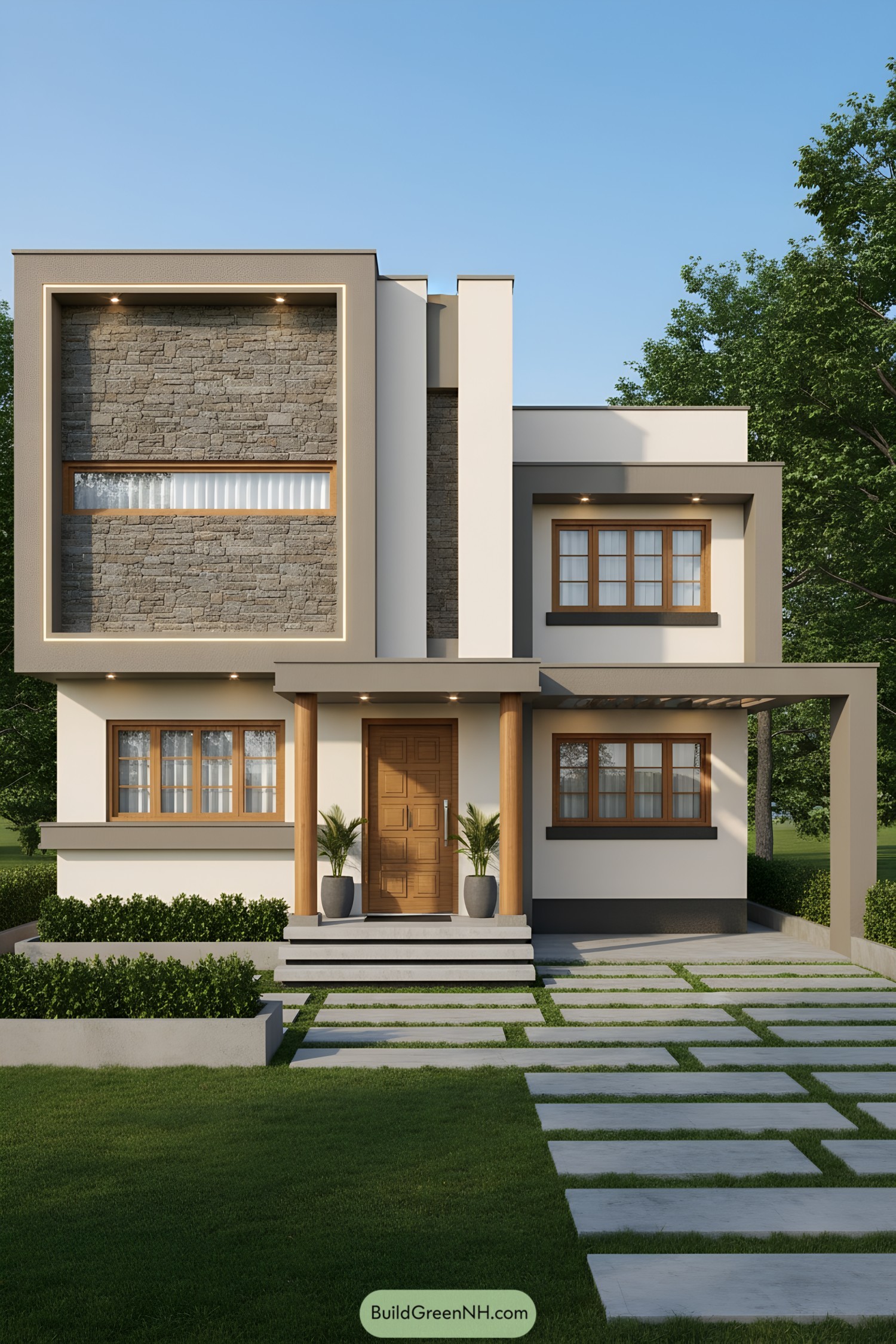
We shaped this elevation around a bold stone plane wrapped in deep frames, letting shadows do half the storytelling. Warm wood windows and a chunky front door soften the geometry so it doesn’t feel like a math problem you have to solve.
The inspiration came from hillside masonry and quiet courtyard homes—textures that age well and invite touch. Recessed lighting, slim clerestory glazing, and a pergola carport edge balance daylight and privacy, while the stepped path nudges visitors toward the entry with a little architectural wink.
Sunlit Planes Harmony

This elevation plays with stacked volumes, warm wood panels, and crisp white frames that cast lively shadows throughout the day. Tall glass panes stretch vertically to bring in sky views, while the slender pergolas add a smidge of breezy drama.
We drew inspiration from coastal light and tidy geometry, letting sunlight become a material of its own. Oversized windows balance solid textured stucco, and the layered balconies create privacy zones without feeling shut in.
Striped Horizon Refuge
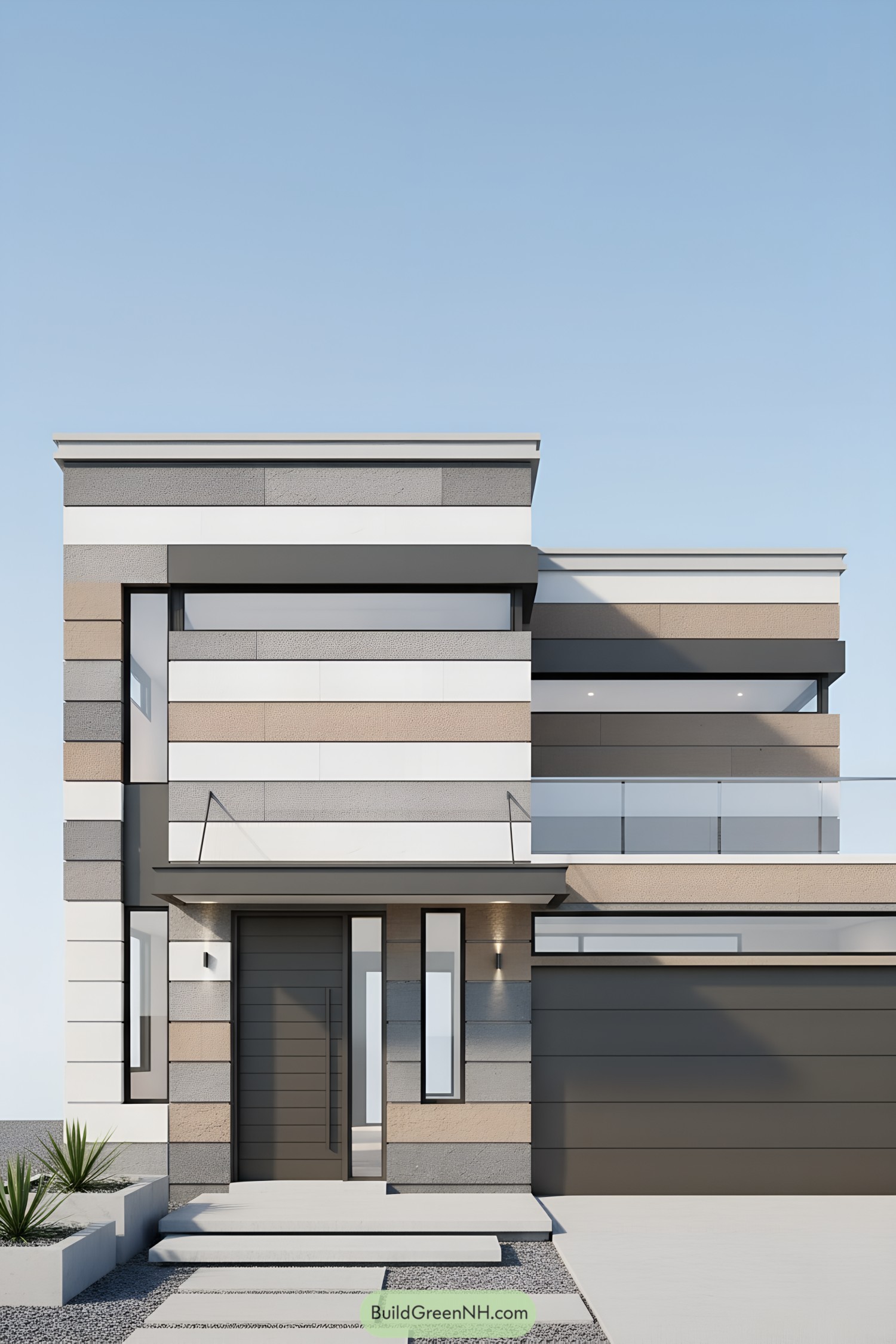
Bands of stone and stucco wrap the form in calm neutrals, punctuated by slim black reveals and a clean glass guardrail. We chased a horizon-line aesthetic, so everything reads as layered geology—quiet, grounded, a little bit beach house after a haircut.
Textures do the heavy lifting: smooth panels meet sandy, grip-like courses to break glare and catch shadows through the day. Narrow vertical windows tune privacy at the entry, while the generous balcony slot opens the living areas to light and sky without shouting about it.
Threshold Calm Entry
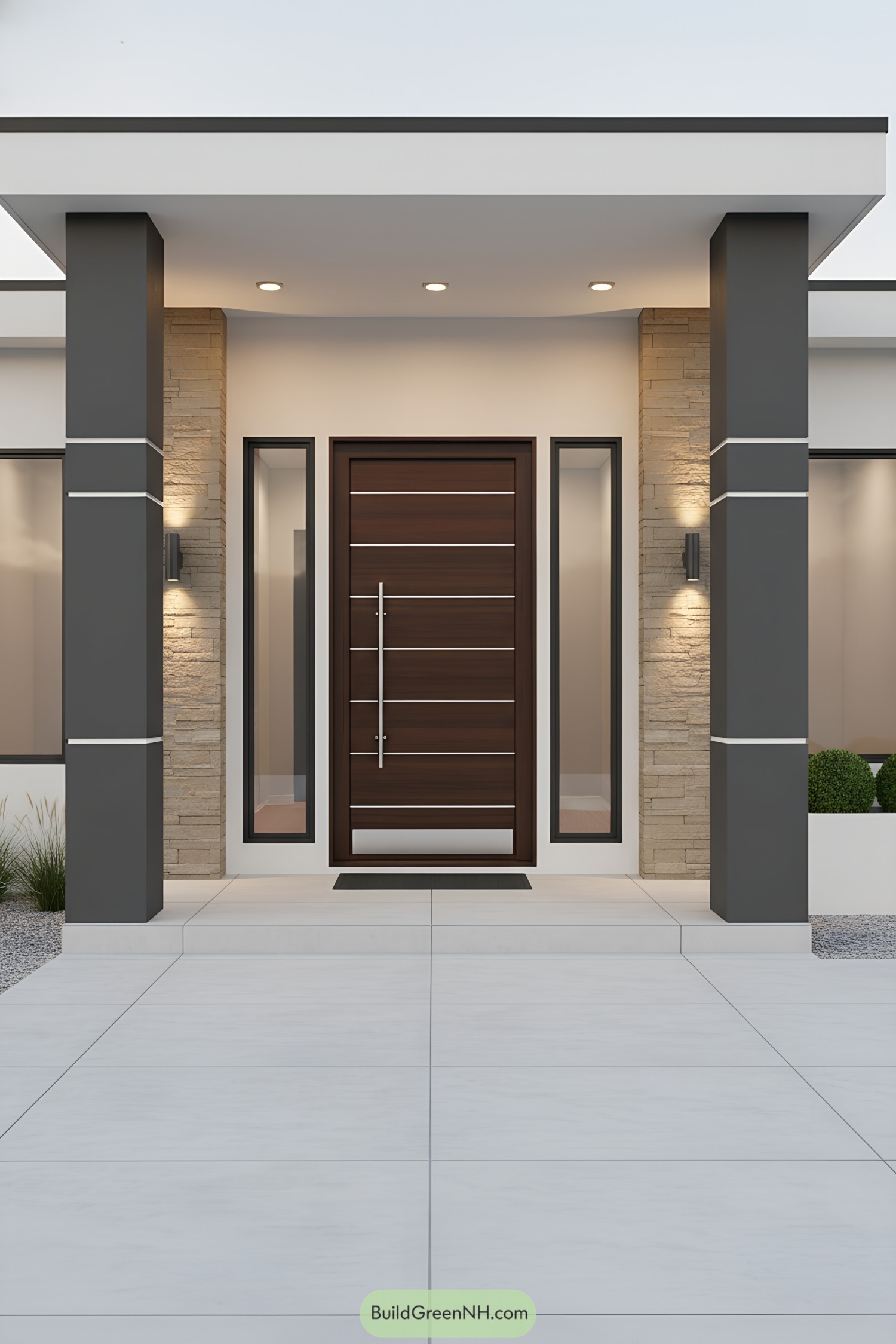
This entry plays with contrast: deep charcoal columns, warm stacked stone, and a walnut door sliced by sleek steel lines. We borrowed cues from boutique hotels—clean geometry, soft wash lighting—so coming home feels a little like checking in.
Slim sidelights stretch the height to make the door feel taller, while the oversized pull turns a simple arrival into a small ceremony. Subtle aluminum bands wrap the columns to echo the door’s stripes, tying the whole face together without shouting about it.
Desert Breeze Bands
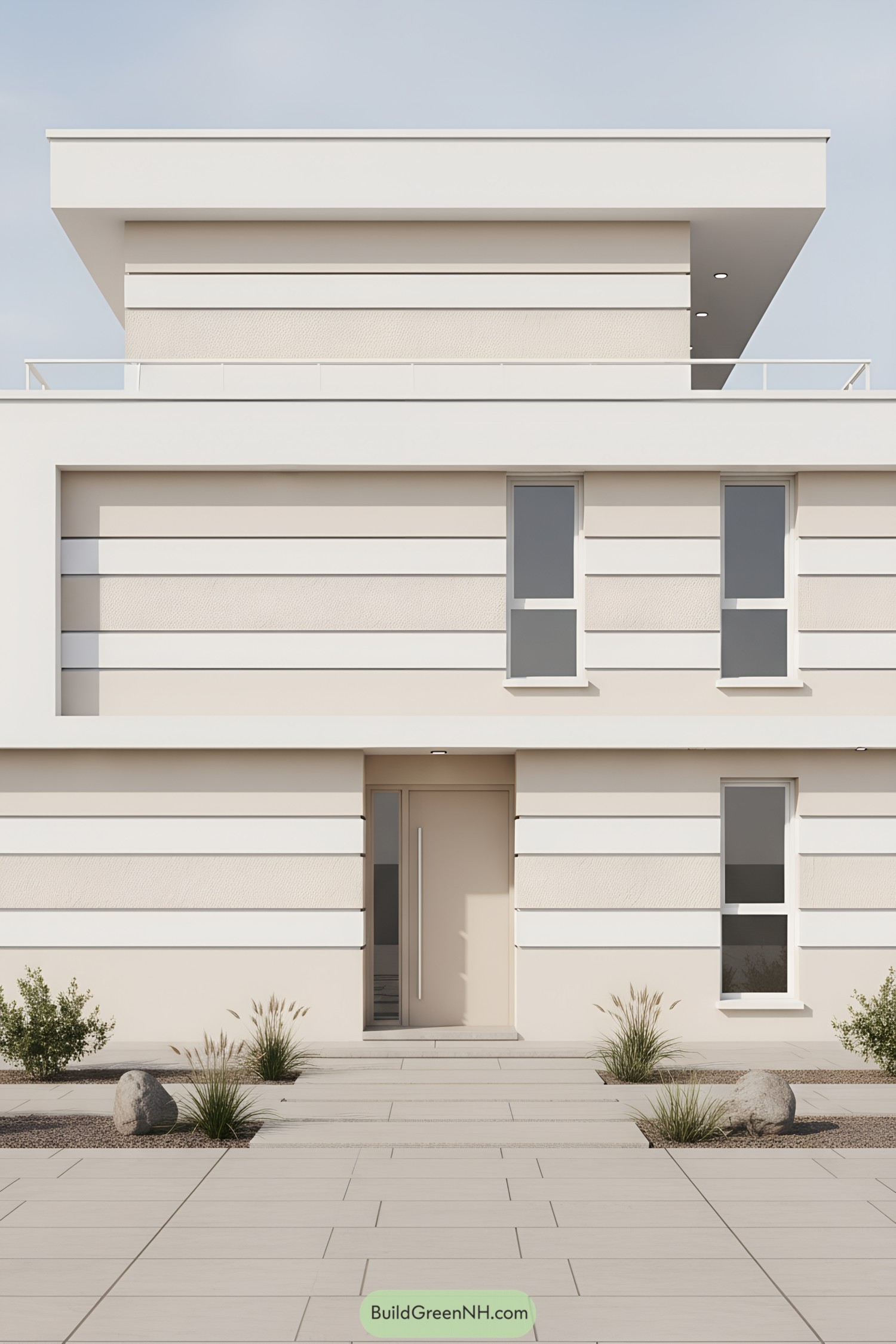
Layered in soft sandstone tones, the exterior uses broad horizontal bands that shift between smooth plaster and subtle combed texture. The long roofline, crisp frame edges, and skinny entry pull bar add a calm rhythm that feels modern without trying too hard.
We drew inspiration from desert light—how it skims across surfaces and makes shadows do the heavy lifting. Those bands aren’t just pretty; they visually widen the house, hide expansion joints, and keep the facade looking composed through seasons and sun.
Timber Eave Tranquility
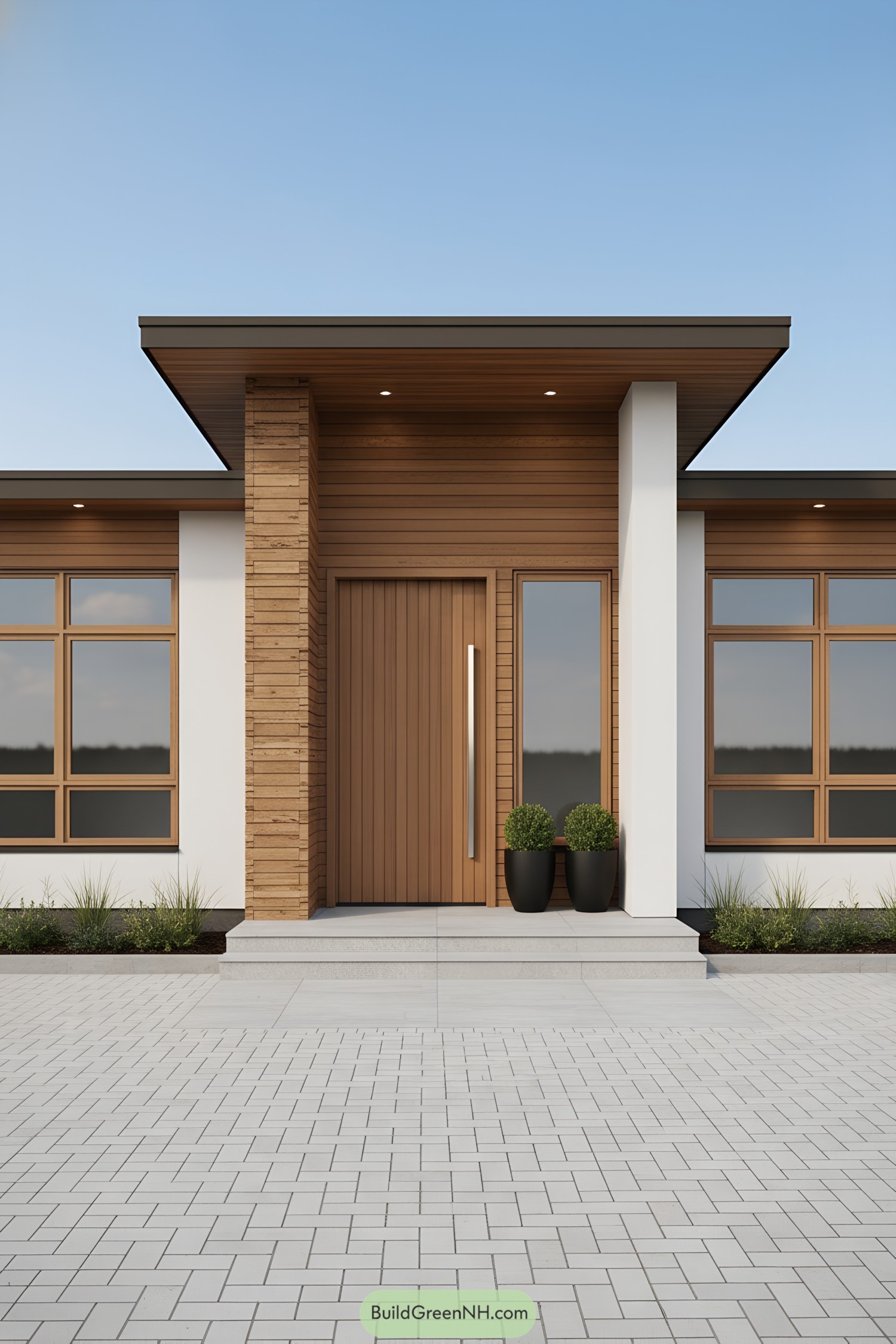
Warm cedar cladding wraps the entry and soffits, paired with crisp white stucco and a razor-thin flat roofline. The vertical plank door and tall side lite stretch the proportions, making the welcome feel generous without shouting about it.
We borrowed from mid-century calm and Nordic restraint, then snuck in a little spa vibe for good measure. Deep eaves hide downlights for a soft glow, while slim window mullions keep sightlines clean and daylight honest.
Breeze Block Balcony Rhythm
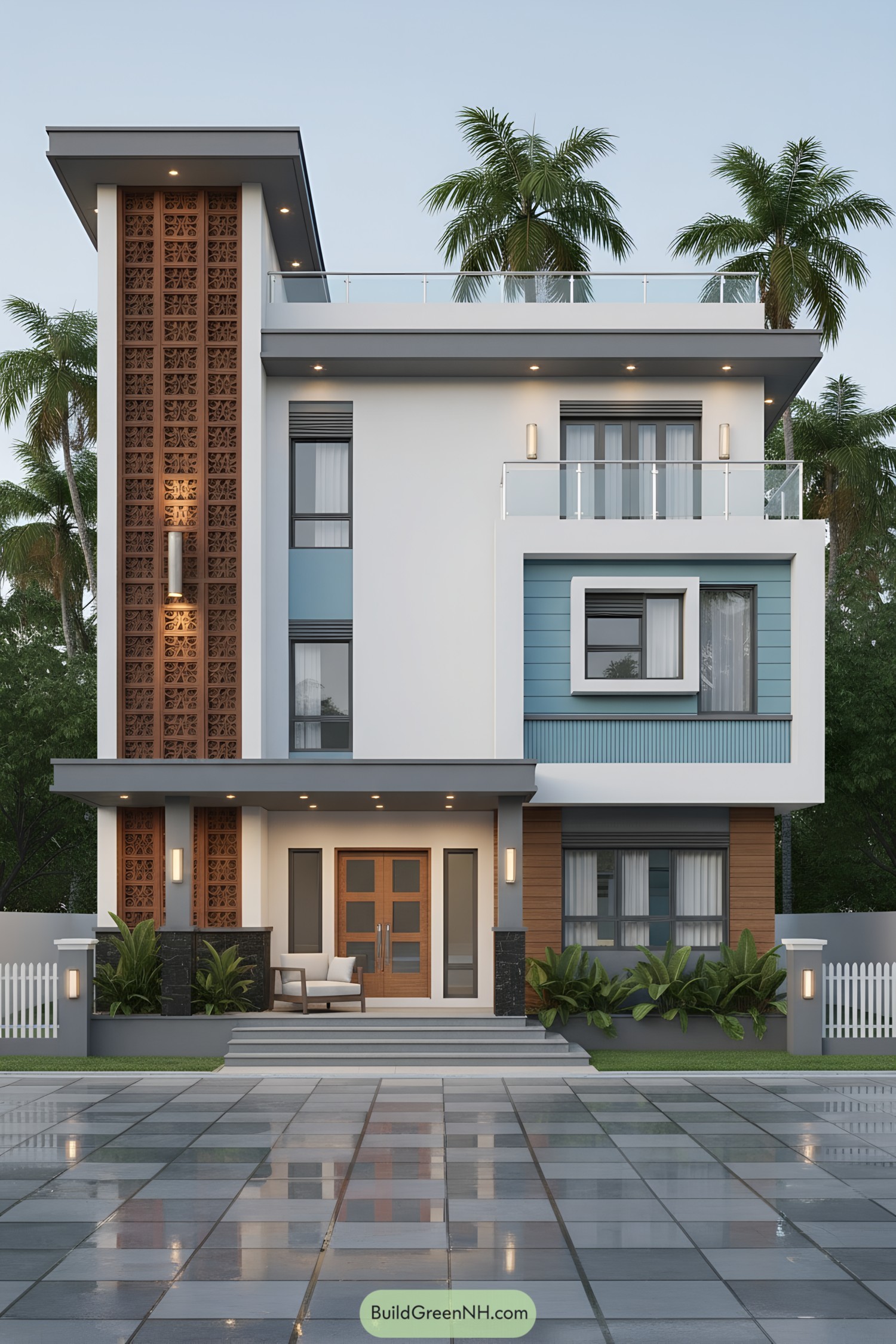
We sketched this elevation around a playful contrast: a warm terracotta breeze-block tower meeting crisp white planes and cool teal siding. The layered balconies with glass rails keep things light, while deep fascias and a bold entry canopy add that grounded, slightly dramatic pause.
Textured panels and ribbed cladding break up mass and catch shifting light, so the house never feels flat or fussy. Slim vertical windows pull air and daylight through, and the offset picture frame around the corner window turns a simple opening into a subtle moment of theater.
Sandstone Tower Glow

Softly stacked limestone tiles wrap a slender tower, punctuated by a narrow ribbon window that brings daylight deep inside. The crisp white frames and planters keep it fresh, like a linen shirt that actually stays clean.
We leaned into desert calm—muted stone tones, quiet joints, and a vertical rhythm that makes the elevation feel taller and lighter. Uplights graze the textured blocks at dusk, revealing subtle shadow play that’s honestly doing most of the fancy work for us.
Graphite Grid Welcome
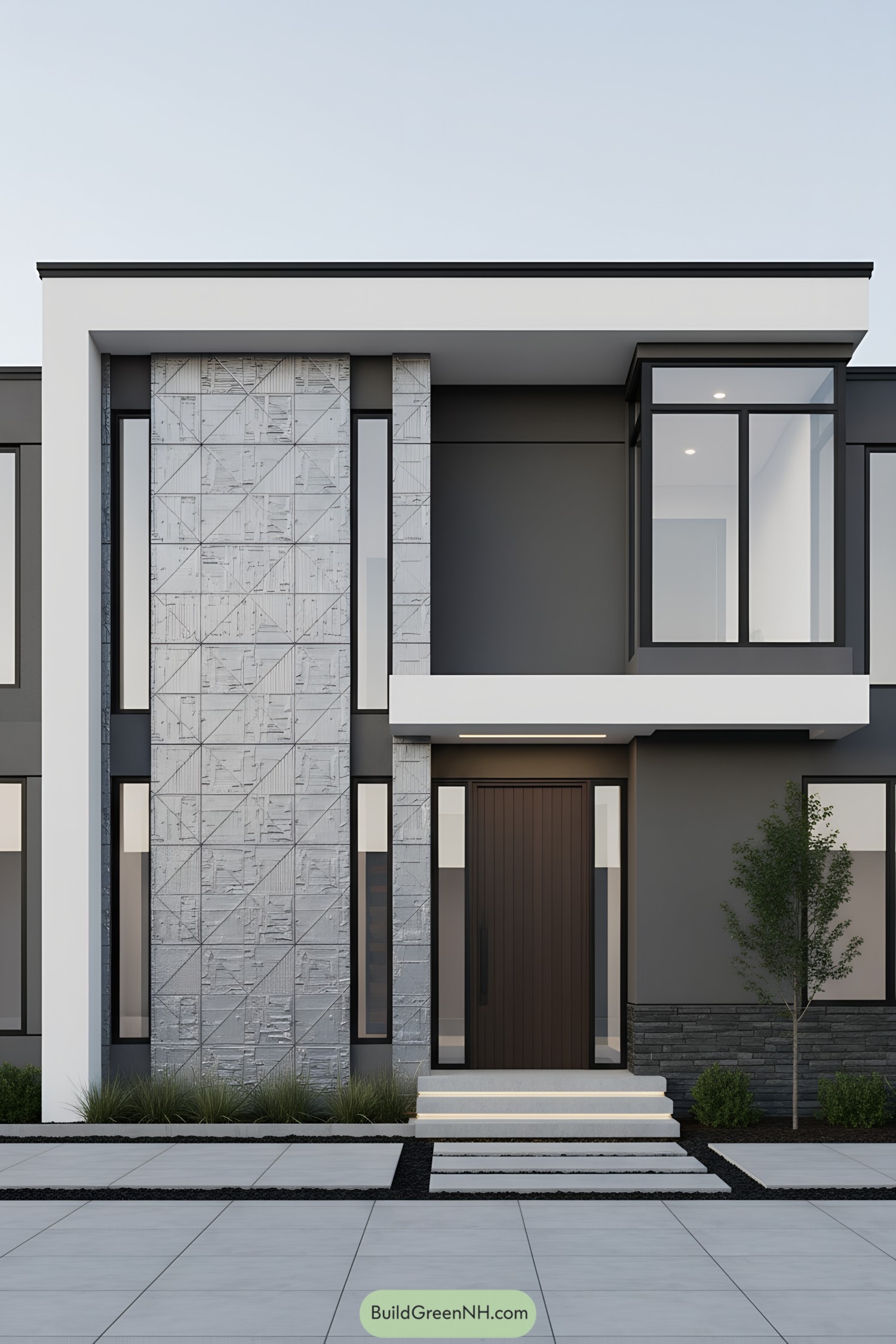
A tall graphite wall is scored with a crisscross grid, paired with slim vertical glazing that lets light slice in like neat little bookmarks. The floating canopy above the dark timber door adds a gentle pause, while the white frame outlines everything like a clean sketch that didn’t overthink itself.
We leaned into urban calm here—matte charcoal planes, crisp white bands, and that tactile paneling inspired by folded paper and cast shadows. The narrow clerestory windows balance privacy and glow, and the ribbed stone base grounds the entry, so the whole composition feels steady, not shouty.
Citrus Frame Relief
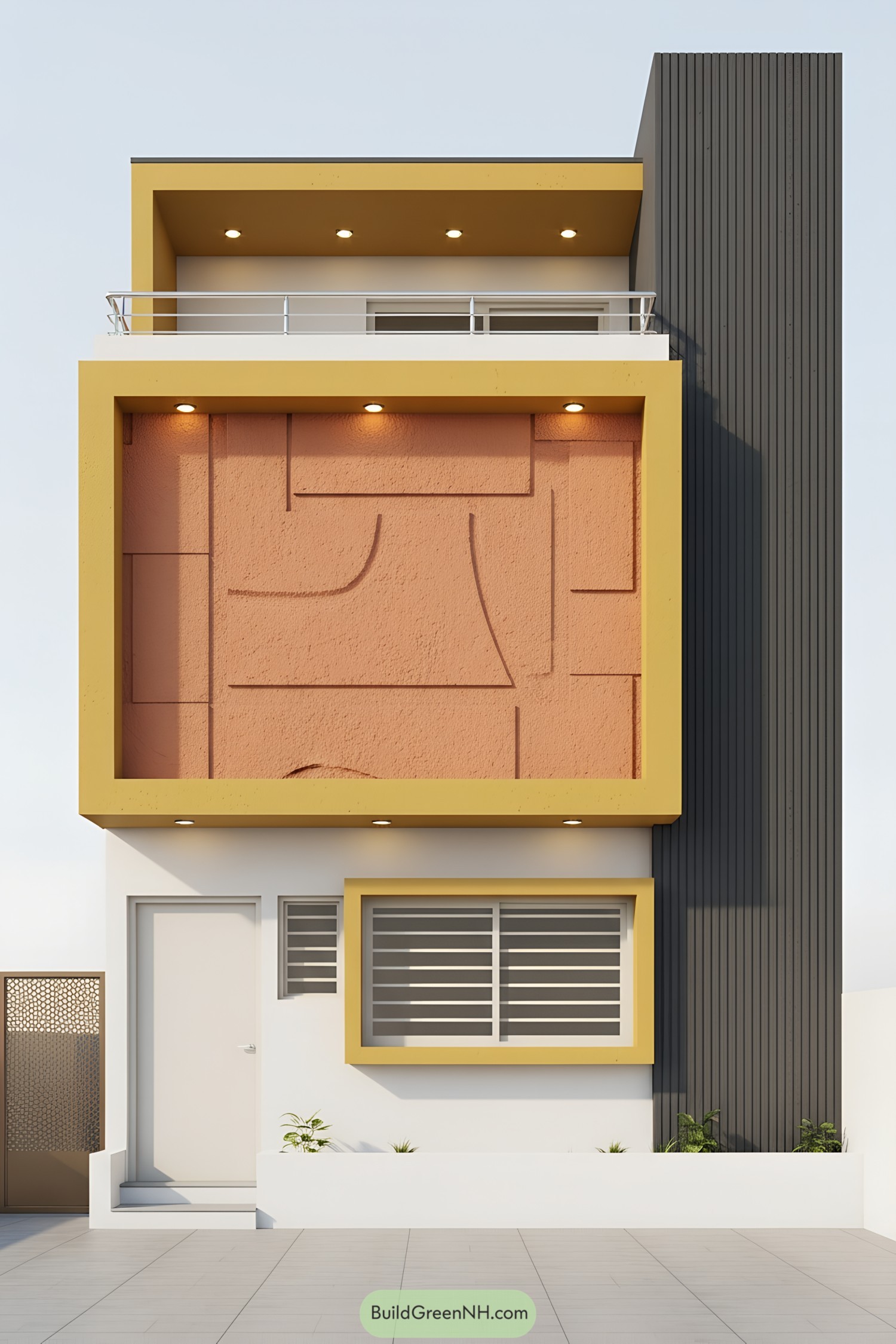
A bold mustard frame wraps a recessed terracotta relief, giving the compact front a gallery-wall attitude and a playful wink. We pulled cues from sunlit desert murals, letting soft curves cut into crisp lines so the shadows do half the artwork for us.
Horizontal louvers keep privacy tight while casting neat stripes across the room, and that charcoal ribbed tower grounds the palette like good espresso after brunch. Warm downlights punch up the texture at night, so the frontage doesn’t just sit there—it performs.
Sand Drift Framed Quiet
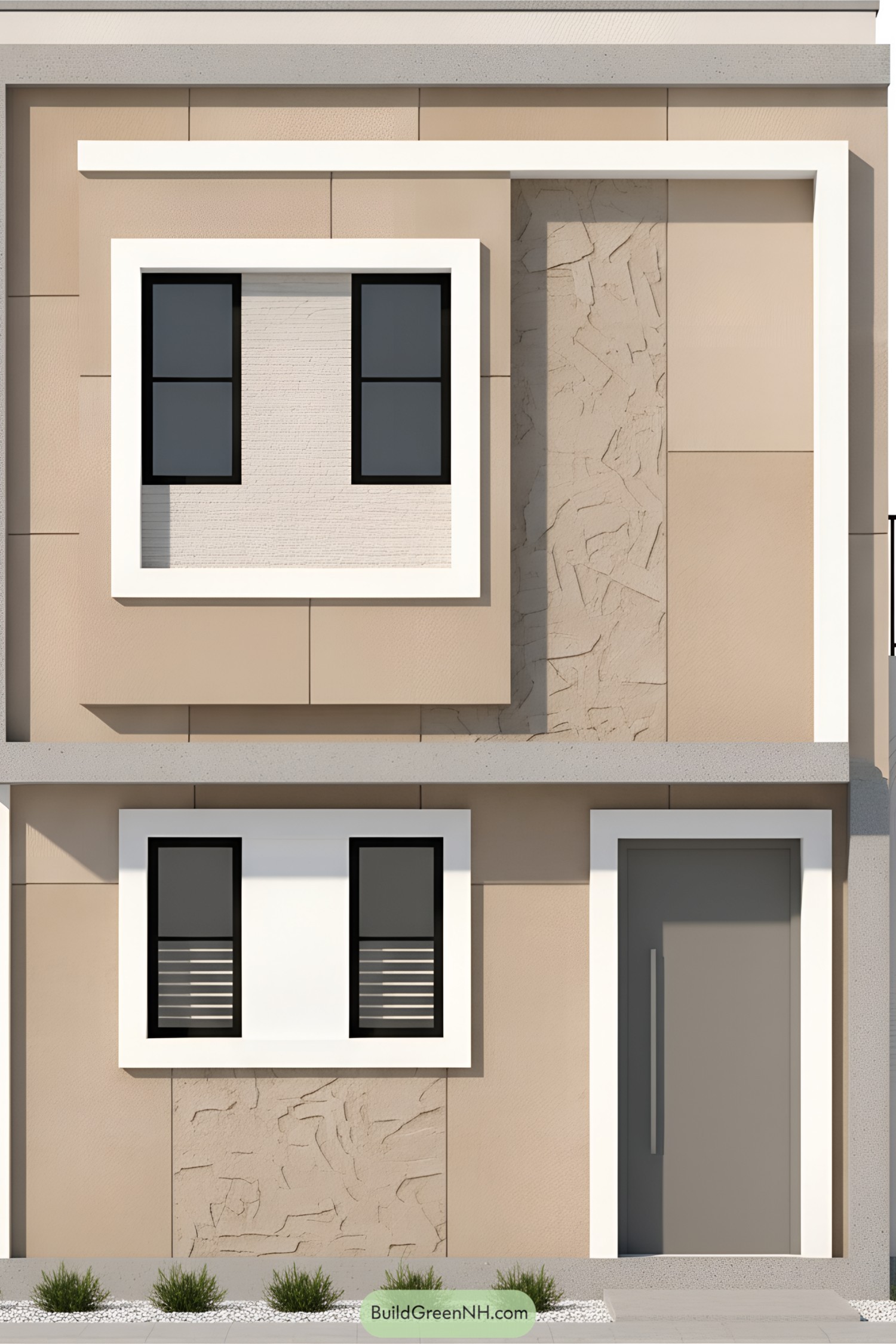
This elevation plays with depth using thick white bands that frame windows like gallery pieces, then slide past each other to create shade and little drama. Sand-toned panels pair with scratch-textured plaster, giving a desert calm that feels both modern and warm.
We borrowed cues from wind-carved dunes and clean-cut masonry, so surfaces read like soft geology with crisp edges. The recessed windows, chunky frames, and staggered planes aren’t just pretty; they control glare, add privacy, and make a compact front feel confidently layered.
Azure Lattice Daylight
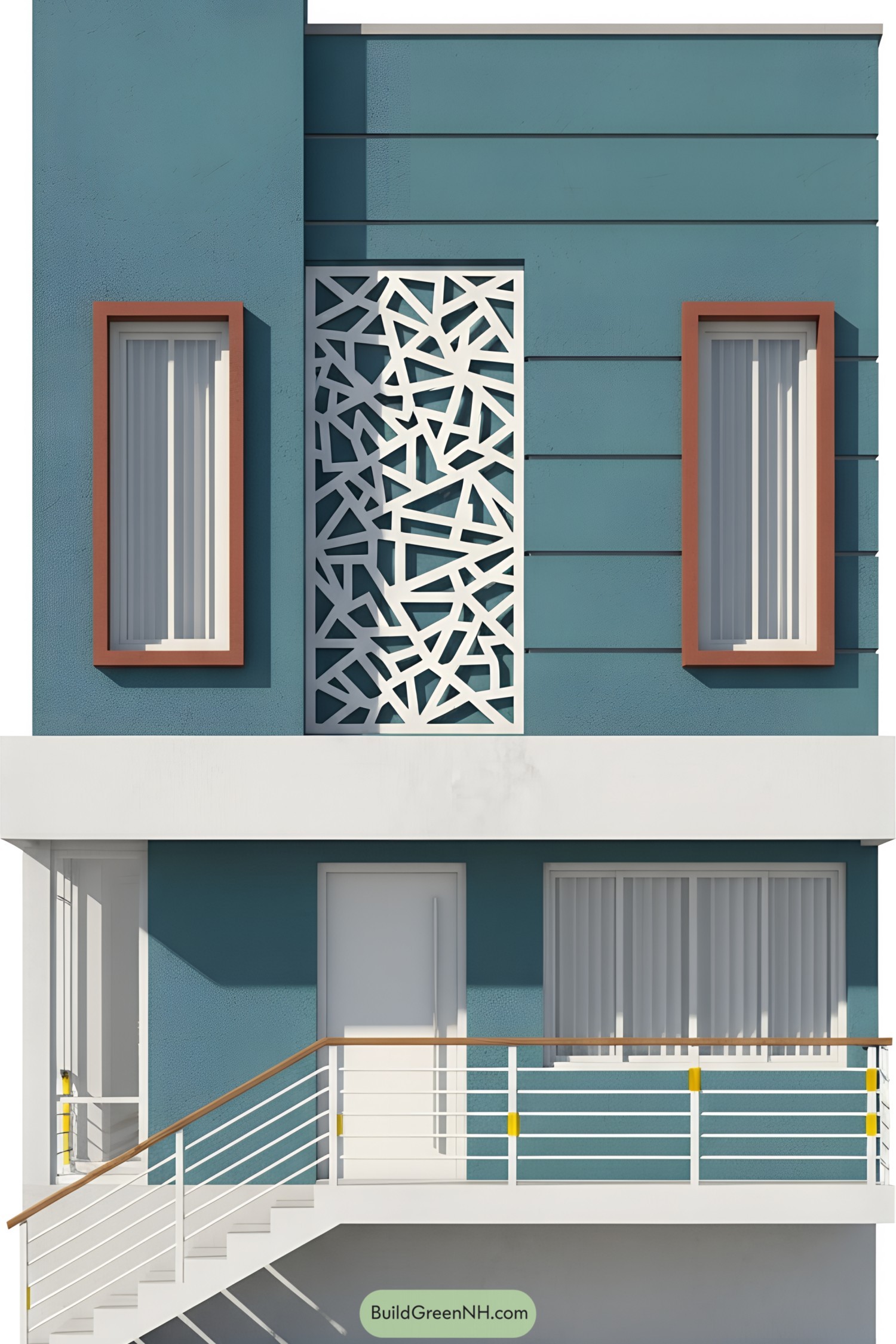
A teal massing wraps the home with crisp white bands and a playful vertical lattice that splashes sunlight like confetti. Rust-toned window frames pop just enough, giving the elevation a touch of warmth without trying too hard.
We shaped the lattice from an abstract tangle of lines, inspired by tree canopies and the way light sneaks through leaves. Deep window reveals and slim horizontal grooves add shadows throughout the day, dialing up texture while keeping maintenance blissfully low.
Cedar Canopy Courtyard
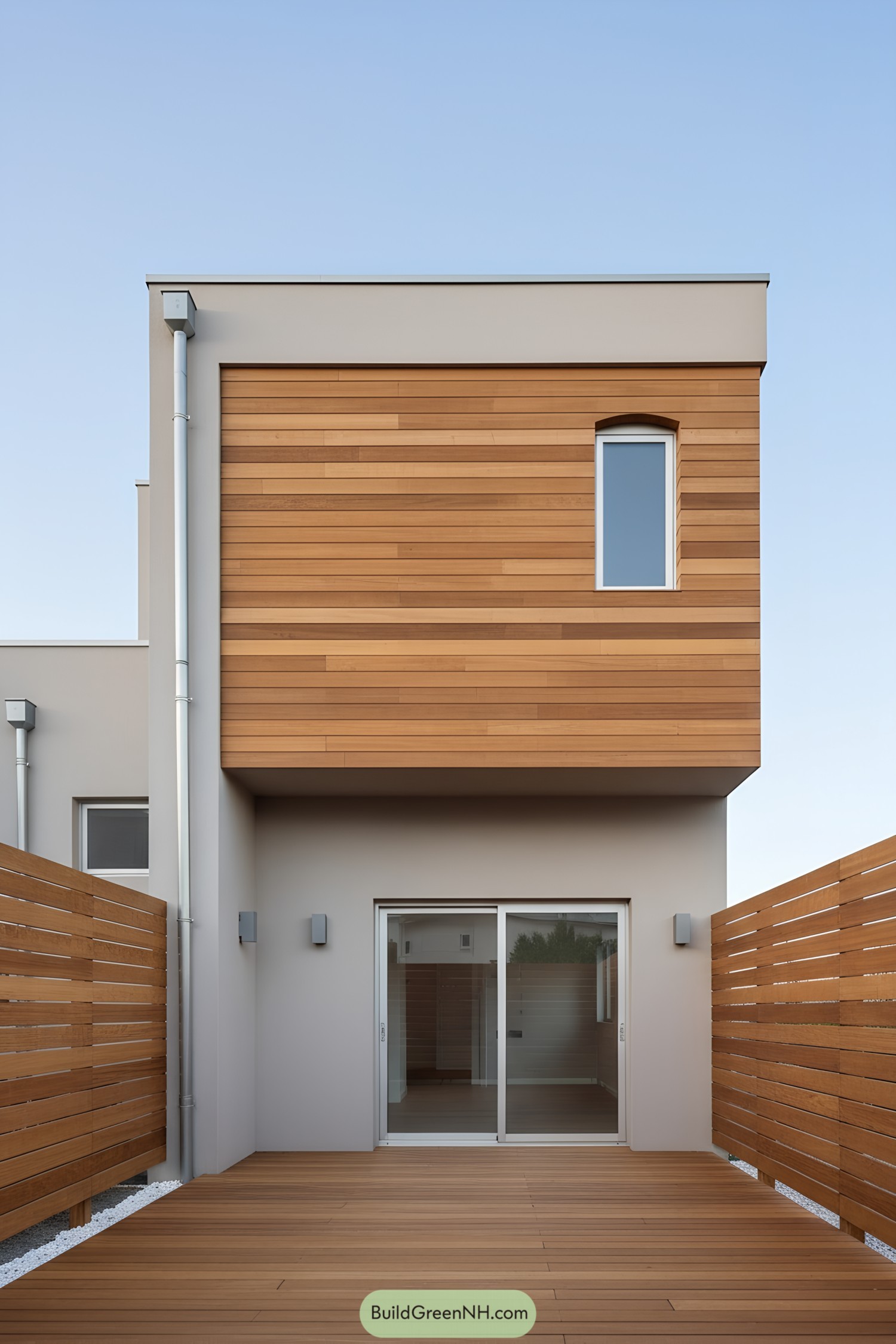
Warm cedar wraps the upper volume like a soft jacket, floating over a calm stucco base and a snug courtyard. We paired tight horizontal boards with a single tall window to keep the elevation quiet but confident, like it knows it looks good without trying too hard.
The sliding glass opens the living area straight onto the deck, blurring indoor-outdoor routines and making small gatherings feel bigger. Hidden gutters, low-profile sconces, and the privacy fence keep lines clean, while the layered wood tones add that cozy, human warmth modernism sometimes forgets.
Urban Mosaic Daylight
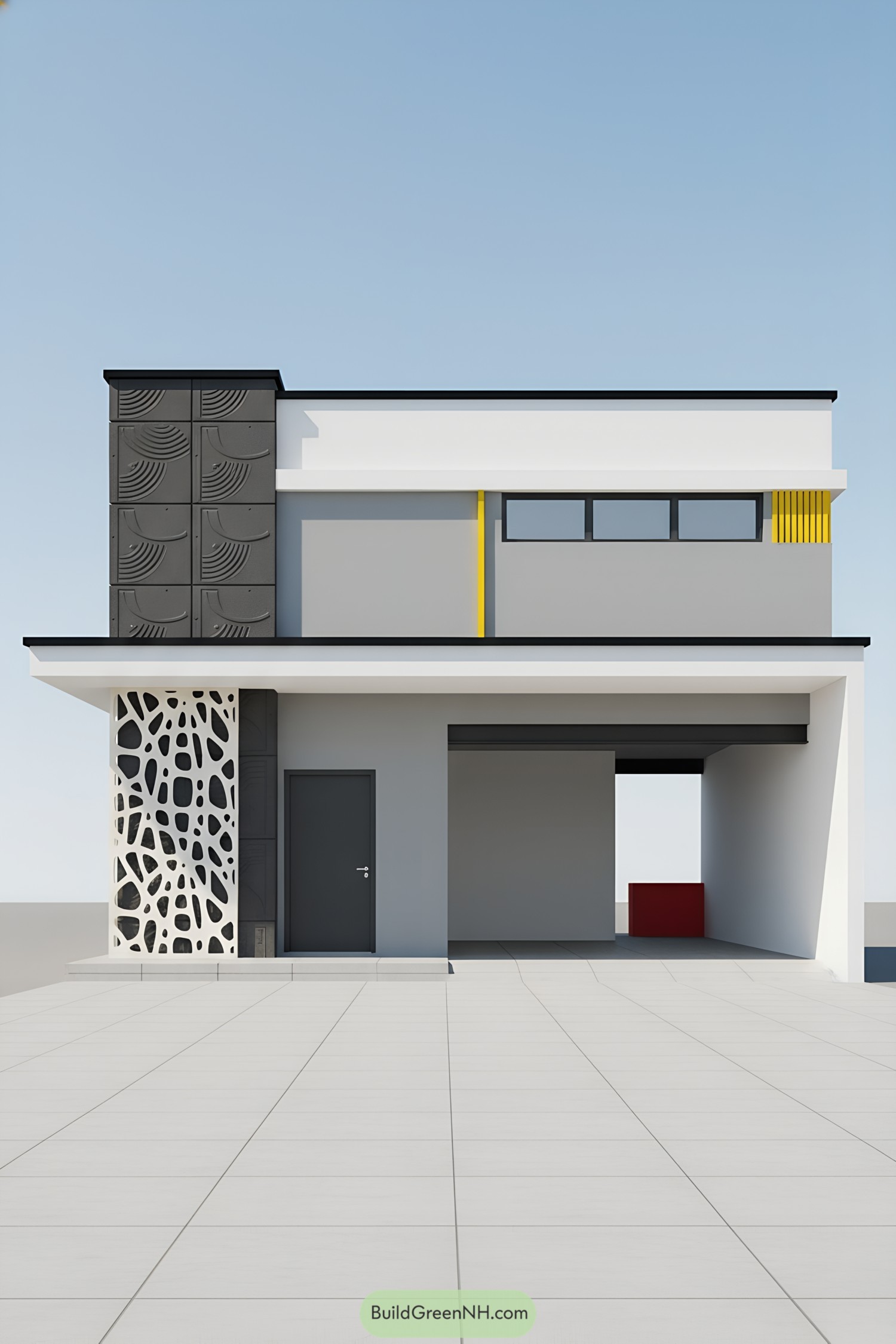
We shaped this elevation around contrast: crisp white bands float over warm grays, while a deep charcoal tower wears embossed quarter-circle tiles for quiet movement. A playful pop of sunflower-yellow threads across the upper ribbon windows, because a little optimism never hurt a Monday.
At ground level, a perforated lattice column filters light like tree shade, softening the entry and giving privacy without feeling shut in.
The carport volume tucks neatly under the frame, and that tiny red block at the rear? It’s the visual exclamation mark that keeps the whole composition from whispering when it should smile.
Shadow Slate Lantern

A vertical band of charcoal slate anchors the front, flanked by crisp white panels and a warm wood door that softens the contrast. Slim horizontal windows slice through the stone like calm eye-lines, keeping privacy while letting in that sweet, moody light.
We shaped the landscape as a low stone planter with uplights that graze the texture, so the wall glows at dusk without showing off too much. The whole composition riffs on quiet urban rhythm—clean grids, strong materials, and a touch of drama that makes coming home feel a little cinematic.
Golden Lines Courtyard

Crisp white volumes play tag with charcoal panels, while four golden fins rise like sunbeams to stitch the elevation together. Slim vertical windows echo those lines, giving soft daylight and a touch of drama without shouting about it.
A diagonal-texture band and a playful labyrinth motif add rhythm, inspired by city grids and calm garden paths—we’re nerds for patterns, what can we say. The layered frame deepens shadows, boosting energy performance and giving the courtyard palms a bright, gallery-like backdrop.
Slate Tower Quietude
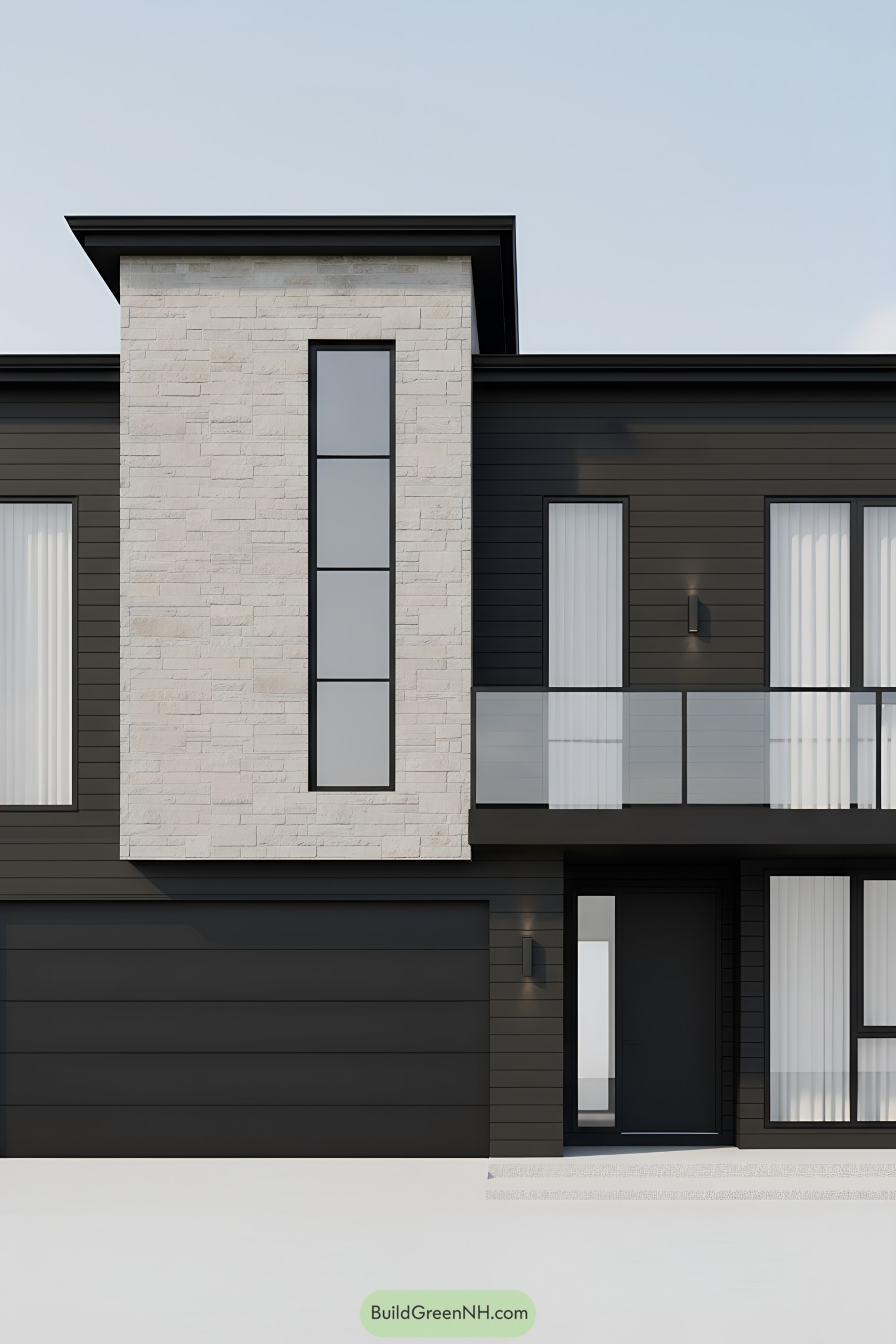
A pale stacked-stone tower slices through the charcoal cladding, anchored by a slender vertical window that feels like a calm exhale. We paired matte metal trims with frosted balcony panels so the whole composition stays crisp, like good tailoring for a house.
The palette riffs on contrast: warm limestone against cool graphite siding, soft light dancing across subtle textures. That narrow window isn’t just a look—it pulls daylight deep into the stair core while keeping privacy, so mornings feel bright without feeling on display.
Limestone Ribbon Courtyard
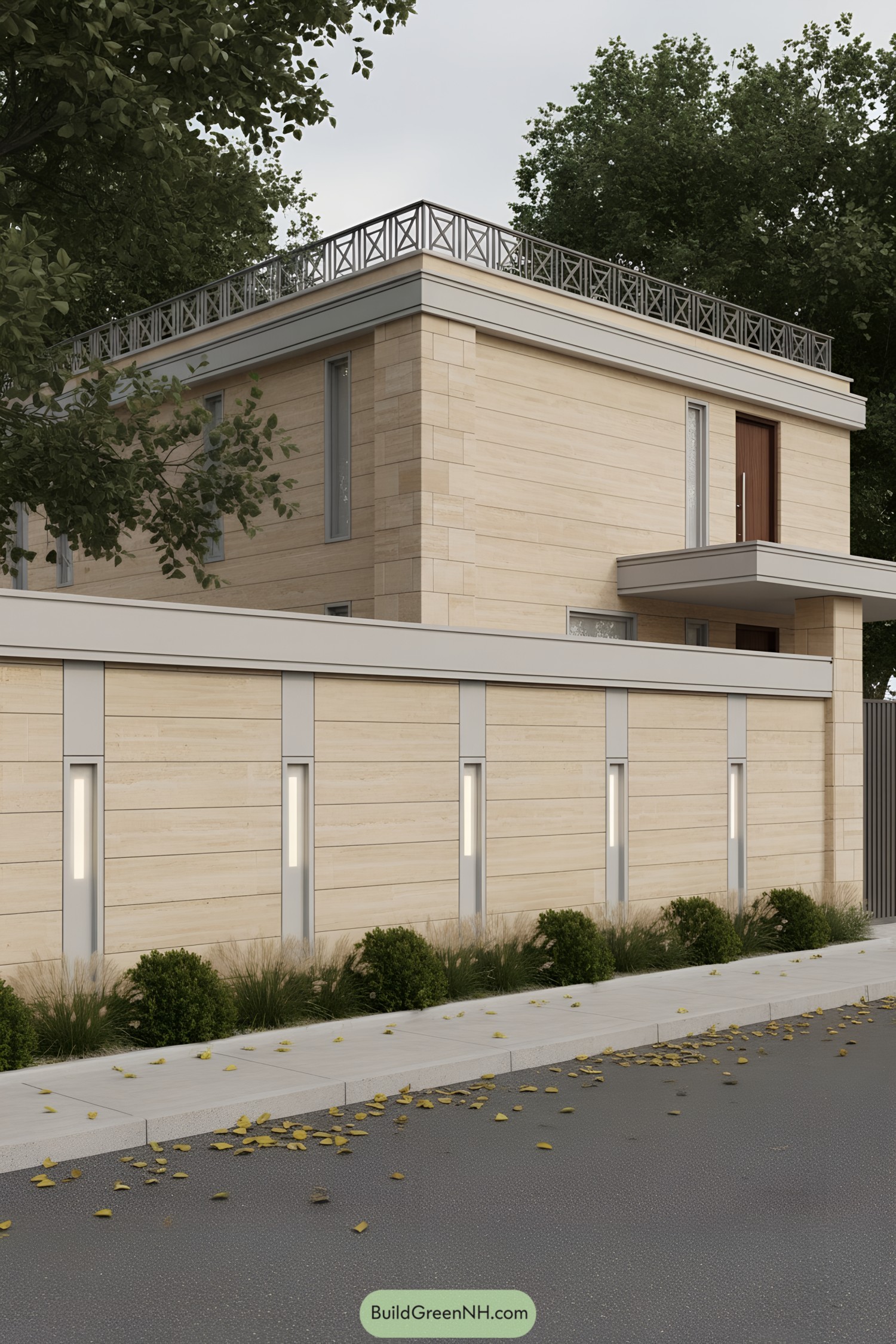
Soft-beige limestone clads the volumes in long horizontal ribbons, broken by slim light slots that glow at dusk. A crisp metal parapet traces the roofline, adding a tailored edge that feels a bit like a good hat on a great outfit.
We chased calm here, borrowing from Mediterranean courtyards and clean-lined urban terraces. The narrow windows manage privacy while washing the walls with light, and those cool gray bands frame the stone so the texture does the talking.
Gabled Graph Weave
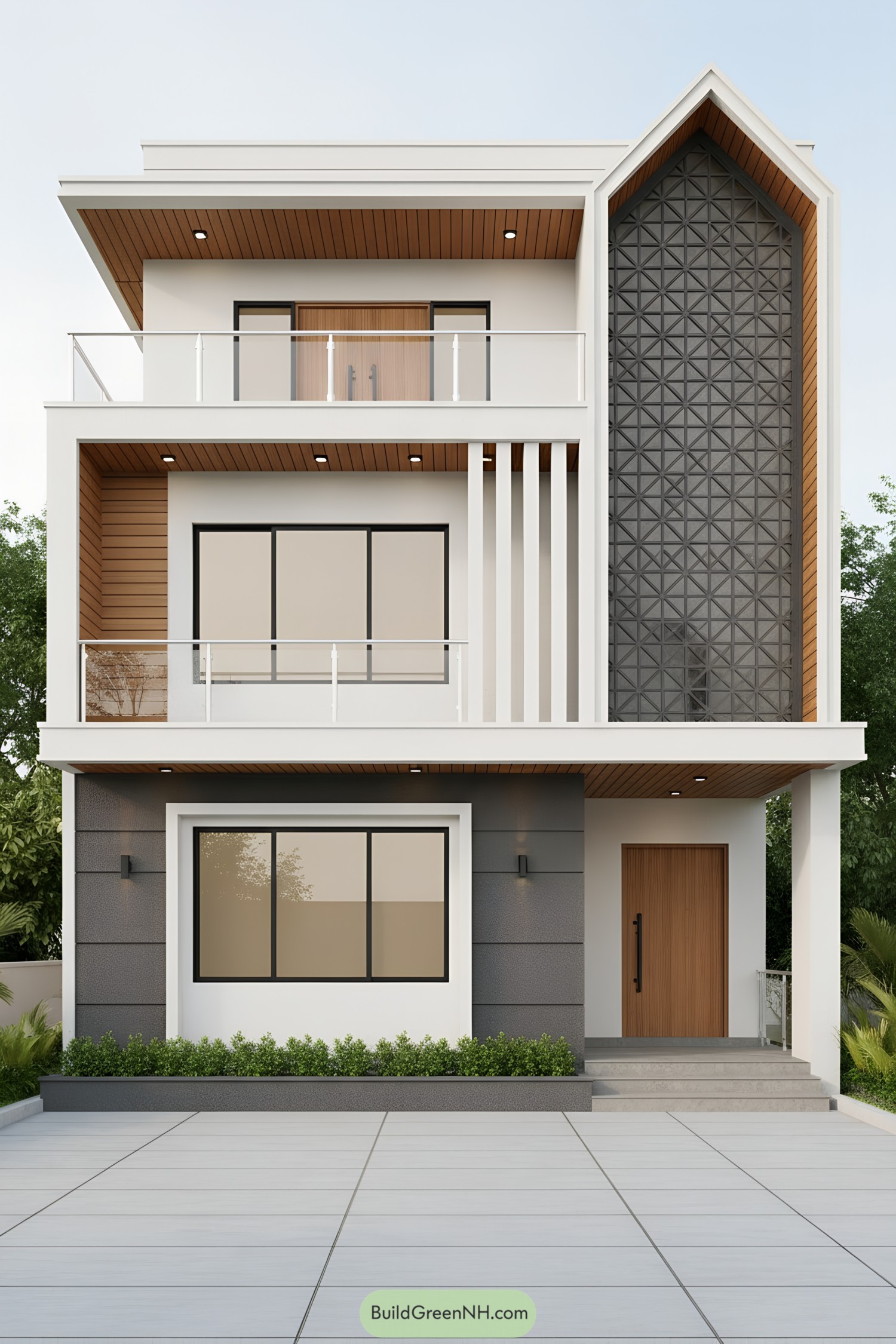
A tall gabled wing carries a charcoal lattice, a patterned skin that softens light while giving the facade its confident posture. We paired crisp white frames with warm cedar soffits so the volumes feel both sharp and welcoming, like a handshake with mittens.
Vertical fins and slim railings stretch the eye upward, calming the mass and sneaking in shade where it counts. Chunky horizontal bands at the ground level ground the house, while the grid screen riffs on urban textiles—ornament with a job, not just a pretty face.
Textured Prism Porch Calm

A quilt of angled stone tiles plays with light, while crisp bands of white and charcoal frame generous glazing. The entry steps float above a slim reflecting rill, guiding you to a tall wood door that feels both warm and quietly confident.
We chased the idea of shadow as ornament, so the faceted cladding shifts tone through the day like a slow-breathing wall. Slim black reveals and layered panels tighten the composition, reducing clutter and letting texture do the talking, which—trust us—this one does nicely.
Coral Frame Courtyard Ease

A compact elevation plays with depth, using a recessed balcony cube, slim vertical fins, and a coral window frame that pops just enough to smile back at you. We borrowed cues from coastal breezes—clean lines, shaded pockets, and railings that feel light yet grounded.
Textured mosaic inserts and rough-cut stone at the plinth add grip and grit, so the smooth stucco doesn’t feel too pristine to touch. The metal tree panel brings a soft artisan wink, tying nature to the crisp geometry and making the entry feel warm, not formal.
Pin this for later:
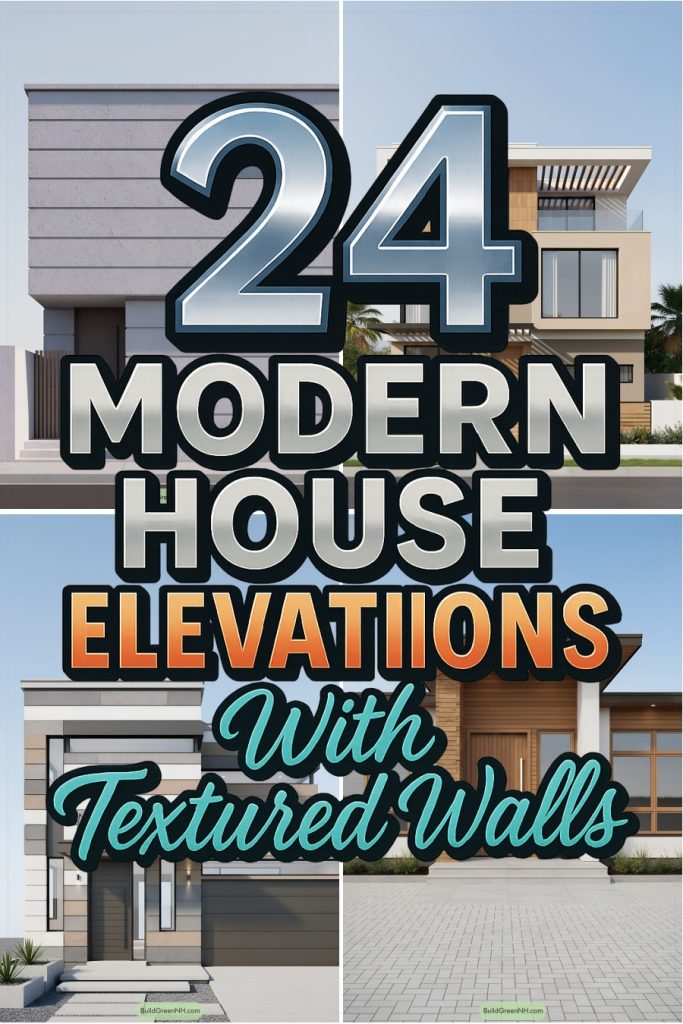
Table of Contents


