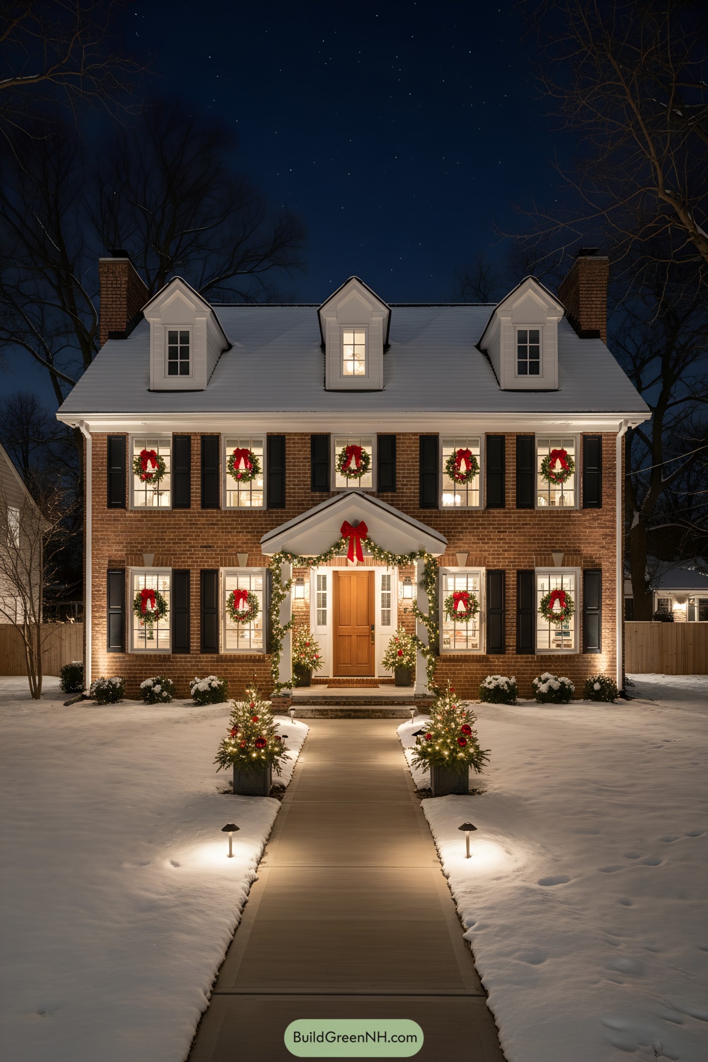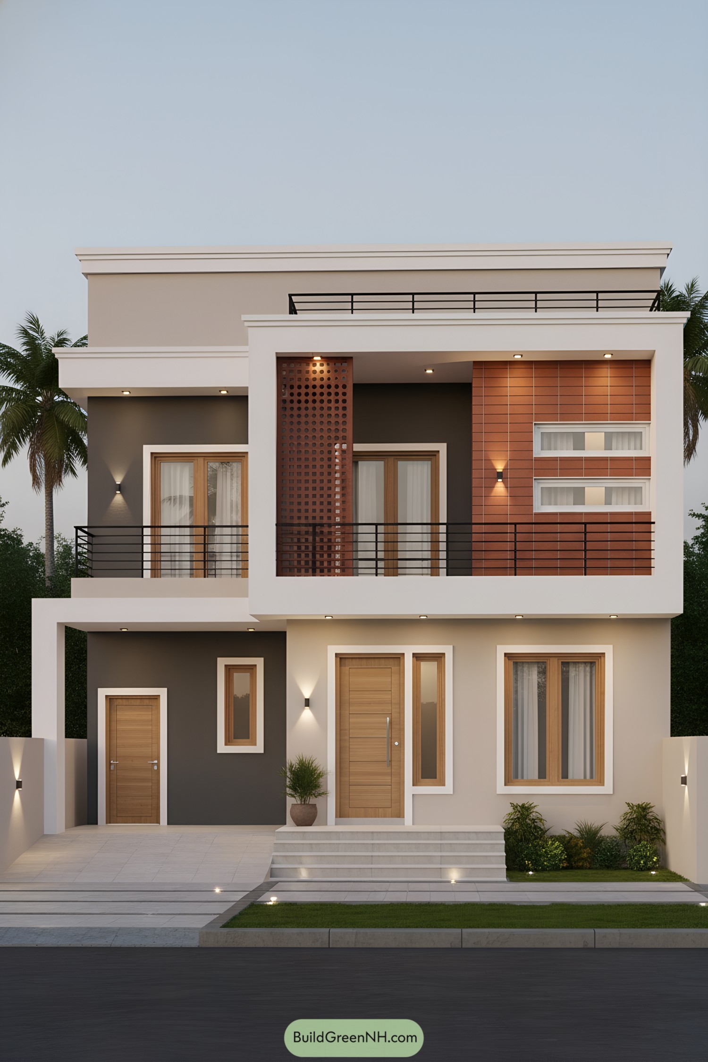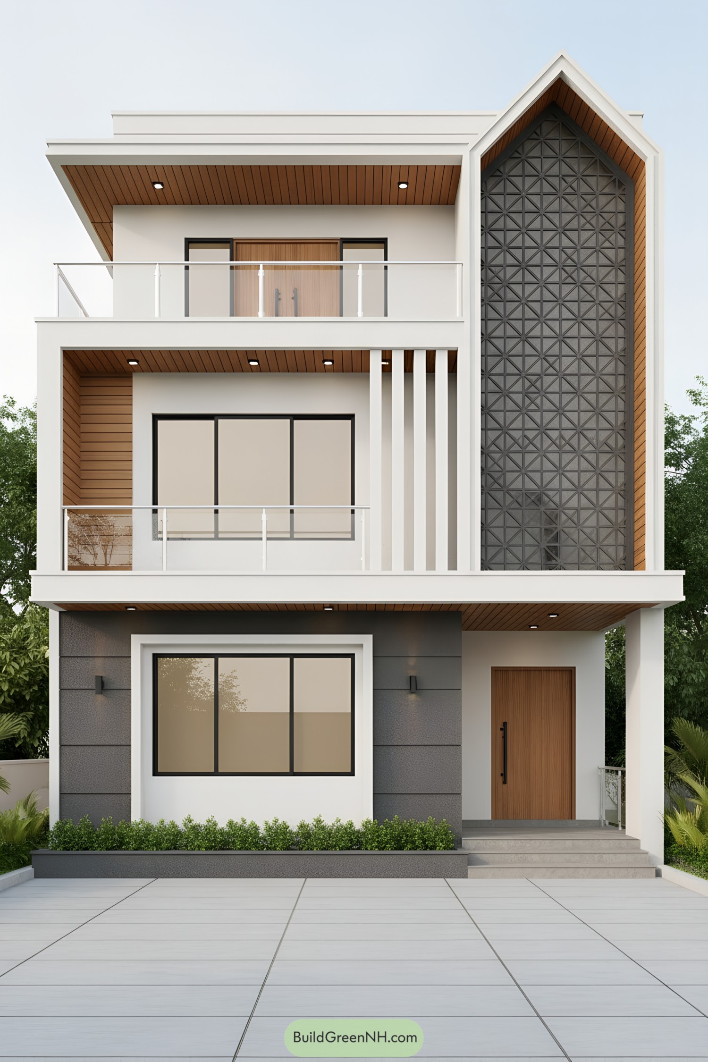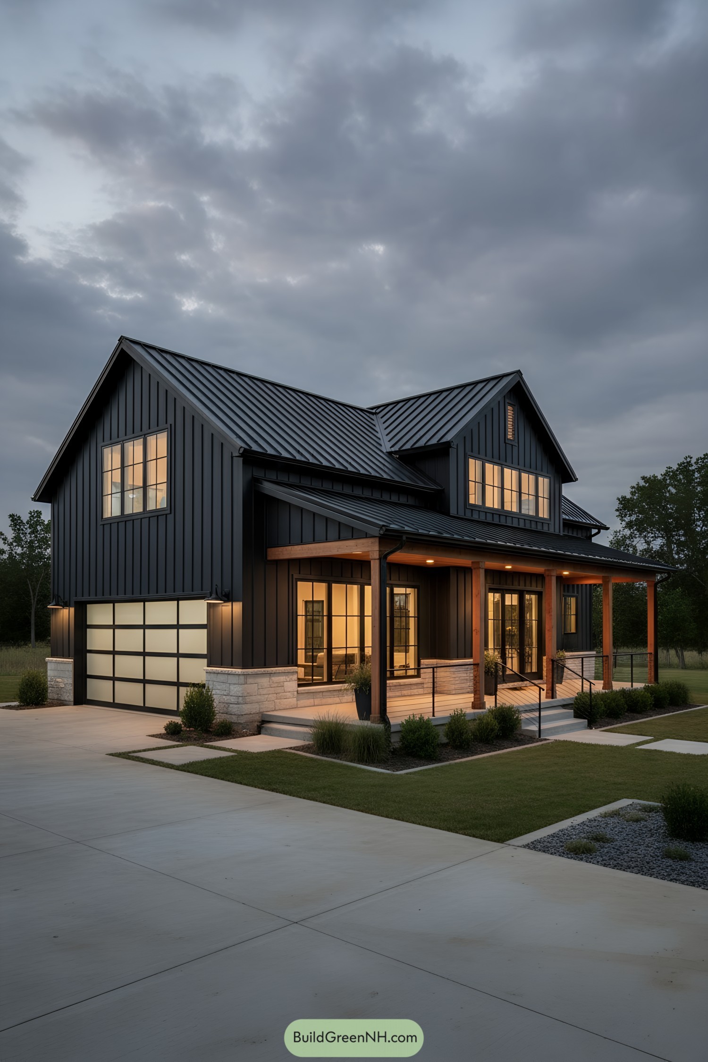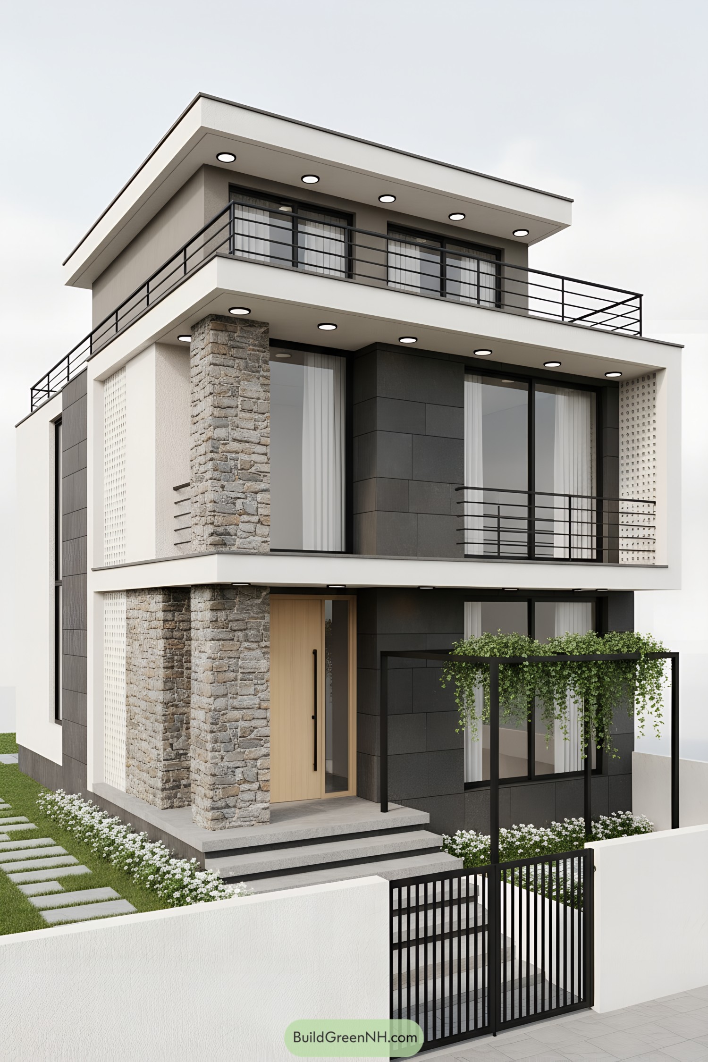Last updated on · ⓘ How we make our designs
Check out our 3D elevation concepts where careful lighting, crisp lines, and tactile materials work together highlighting architecture, texture, and elegant curb appeal.
Think of these elevations as characters with good posture and better lighting. We’ve been sketching inspired by city stoops, resort breezeways, and those golden-hour street walks, then tuning edges with LEDs, slim fins, and timber warmth so shadows do the heavy lifting.
Watch how lines stack and stretch. Vertical blades that lift compact townhomes, calm horizontals that turn terraces into open-air rooms, and carved frames that make masses feel light. The lighting’s not just pretty, concealed ribbons, soffit washes, and halo trims guide the eye, cut glare, and keep the rooflines feeling weightless.
Notice the little details that change daily life: glass balustrades for clean sightlines, perforated screens and louvers for privacy without sulking, planters doubling as coolers, and stair towers that breathe.
If a facade looks taller, softer, or a touch more cinematic than it should, that’s on purpose.
Urban Stacked Facade Elegance

This slender frontage plays with offset volumes, black slat panels, and crisp white frames to create rhythm you can actually feel. We leaned into linear LEDs and recessed soffit spots to wash the planes, because shadows are the best accessory a facade can wear.
The inspiration came from compact-city living—think vertical townhomes and sunset terraces—so every line pulls the eye upward without feeling bossy. Slim vertical fins, a tall corner window, and matte railings keep the mass light, while the sheltered balconies carve out calm pockets for real life (and late-night plant-watering).
Courtyard Layers With Warm Timber
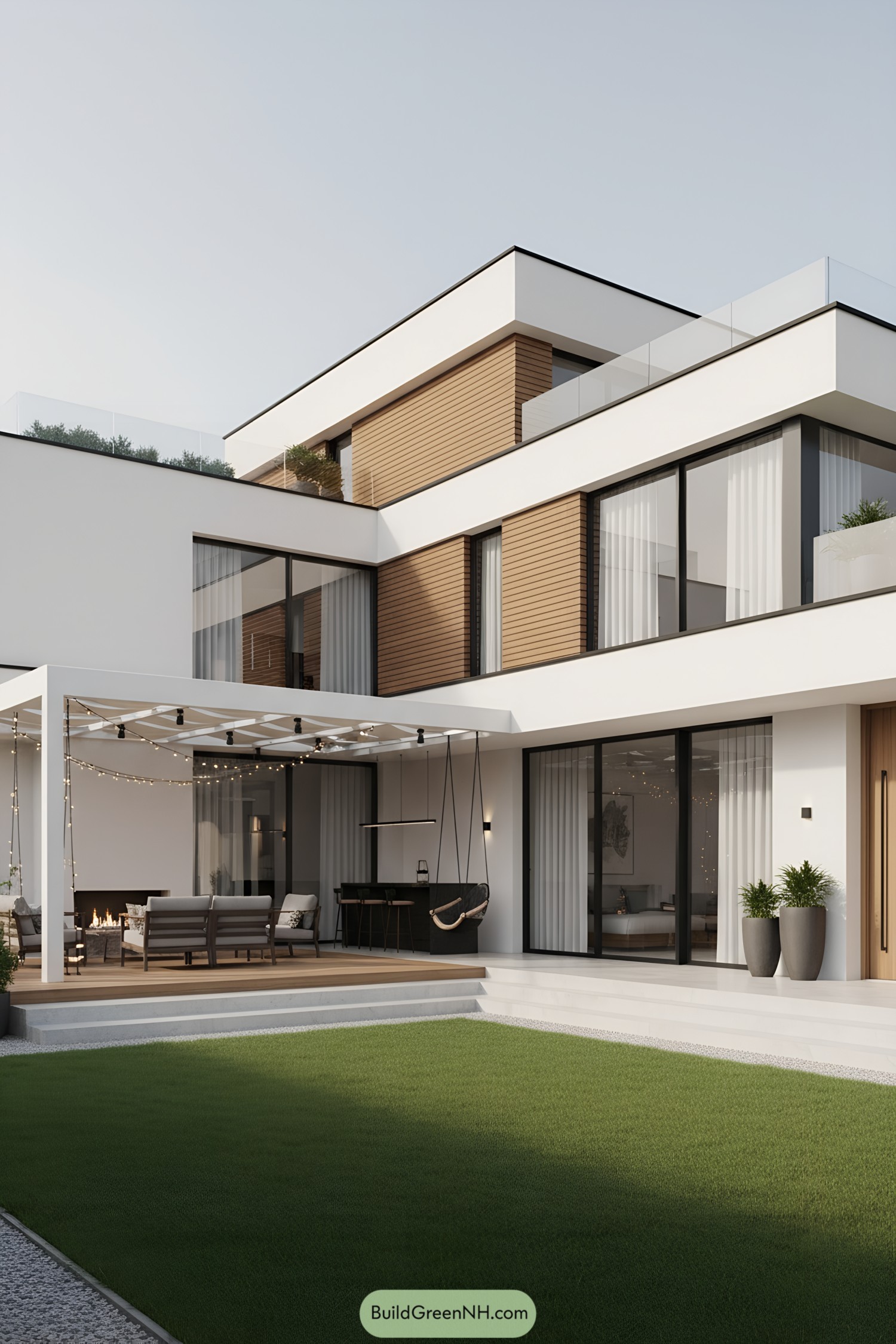
Terraces step like calm waves, wrapping around wide glass and warm slatted timber that softens the white volumes. We chased easy indoor-outdoor living, which is why the pergola lounge, swing seats, and ribbon fireplace all line up with the sliding walls.
Slim black frames outline generous windows to sharpen the geometry and pull in daylight without glare. Glass balustrades keep sightlines clean, and the horizontal wood cladding adds a gentle rhythm that feels welcoming, not shouty.
Sunlit Duo With Poolside Poise
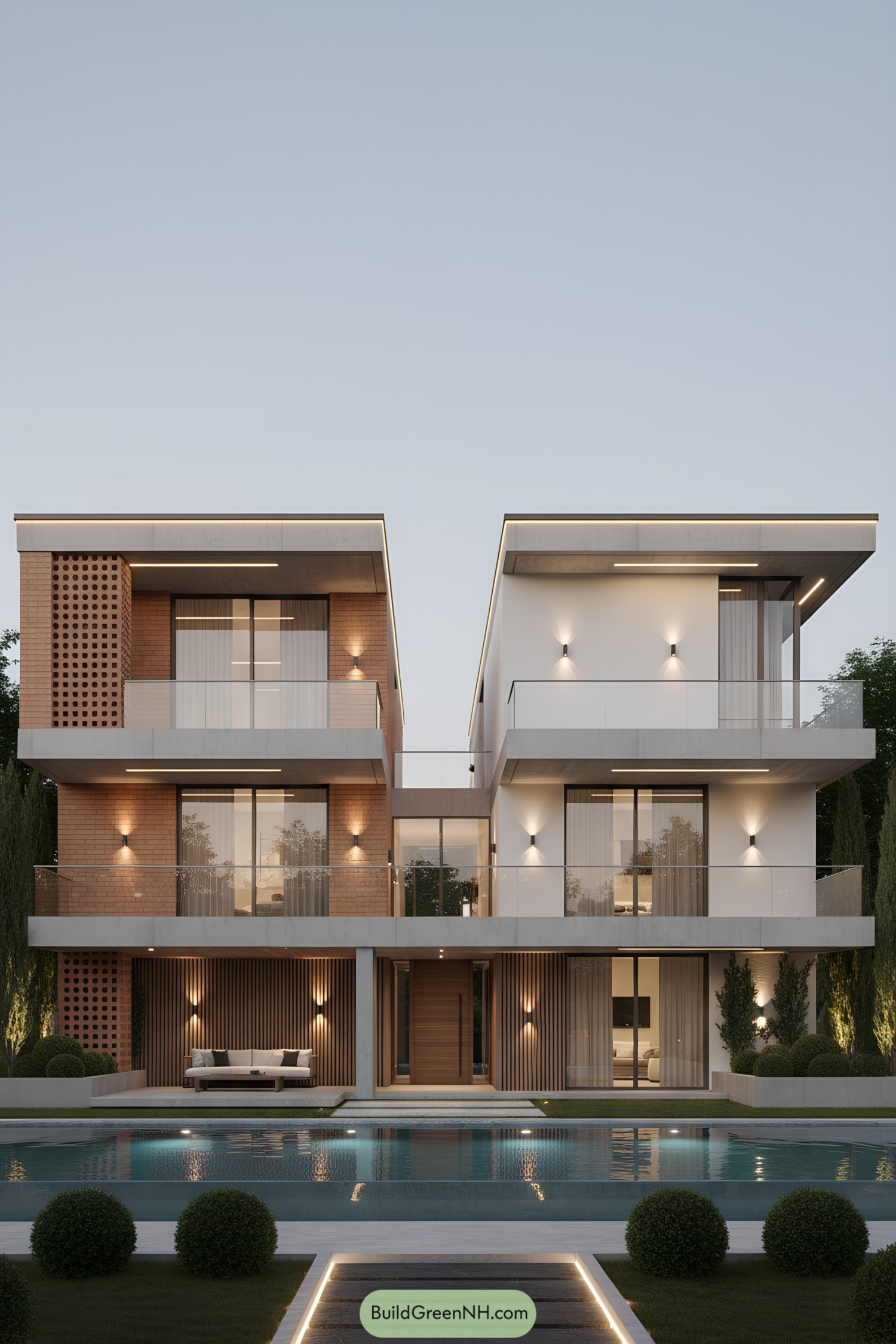
This split-volume home plays with symmetry and contrast, pairing soft brick with crisp white planes and broad concrete eaves. Slim glass railings and rhythmic wall sconces make the whole thing glow at dusk, like it casually dressed up for the evening.
We drew from mid-century horizontals and resort calm, then layered textures—breeze-blocks, slatted wood, and smooth plaster—to keep the eye wandering. Those deep overhangs and vertical screens aren’t just pretty; they manage sun, add privacy, and make the terraces feel like open-air rooms.
Terrace Bands With Evening Glow
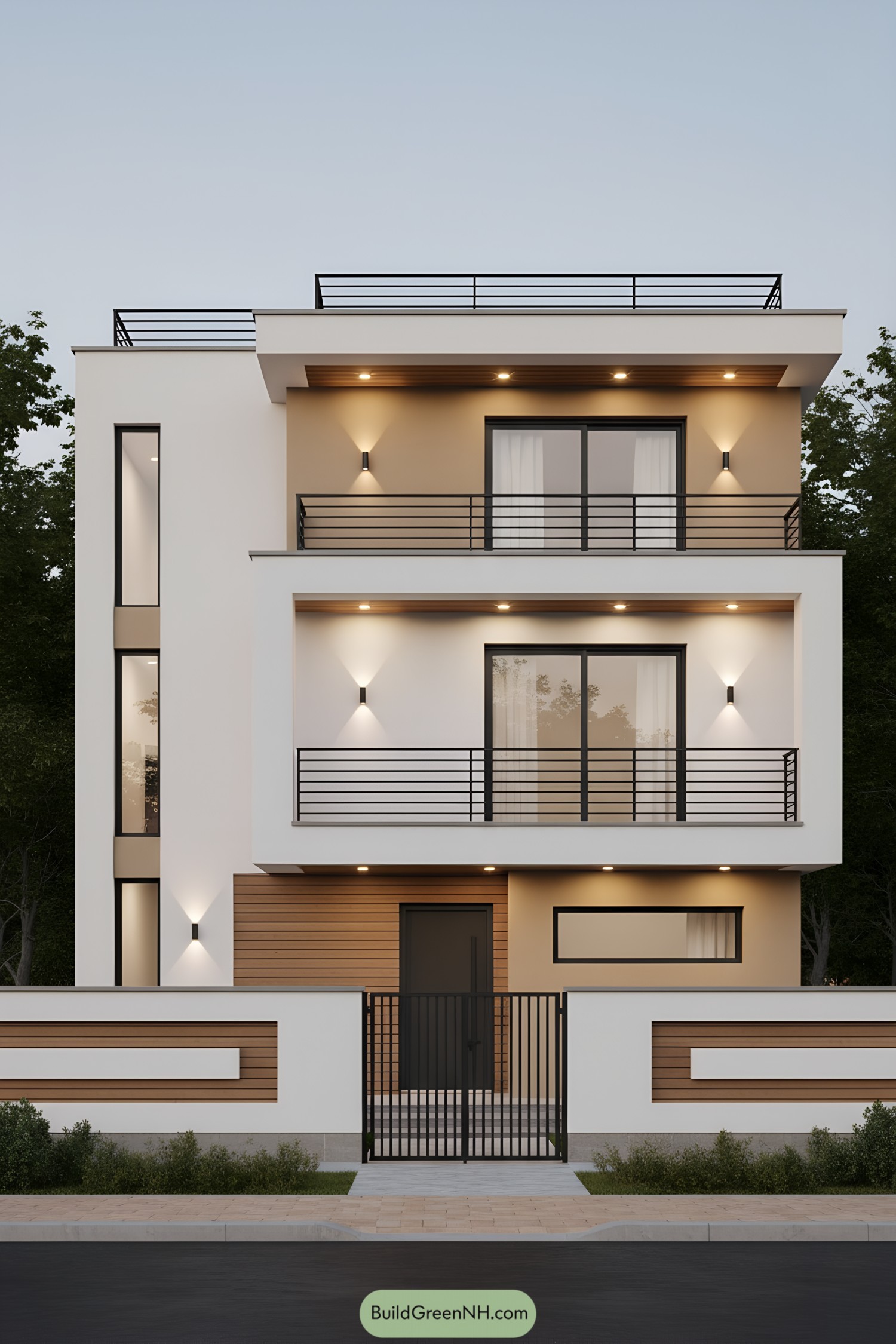
We shaped this facade around calm horizontals, letting slim black railings sketch confident lines against warm stucco and timber. The recessed ceilings tuck in soft downlights, so at dusk the terraces feel like open-air rooms with a gentle, loungey vibe.
Vertical slits of glass and a skinny side window keep the elevation light, borrowing daylight while guarding privacy—city neighbors, we see you, but not too much. The wood cladding grounds the entry and wall bands, adding texture where hands and eyes meet; it’s a small detail that makes the whole place feel welcoming and a bit posh without trying too hard.
Monochrome Geometry With Carved Accents
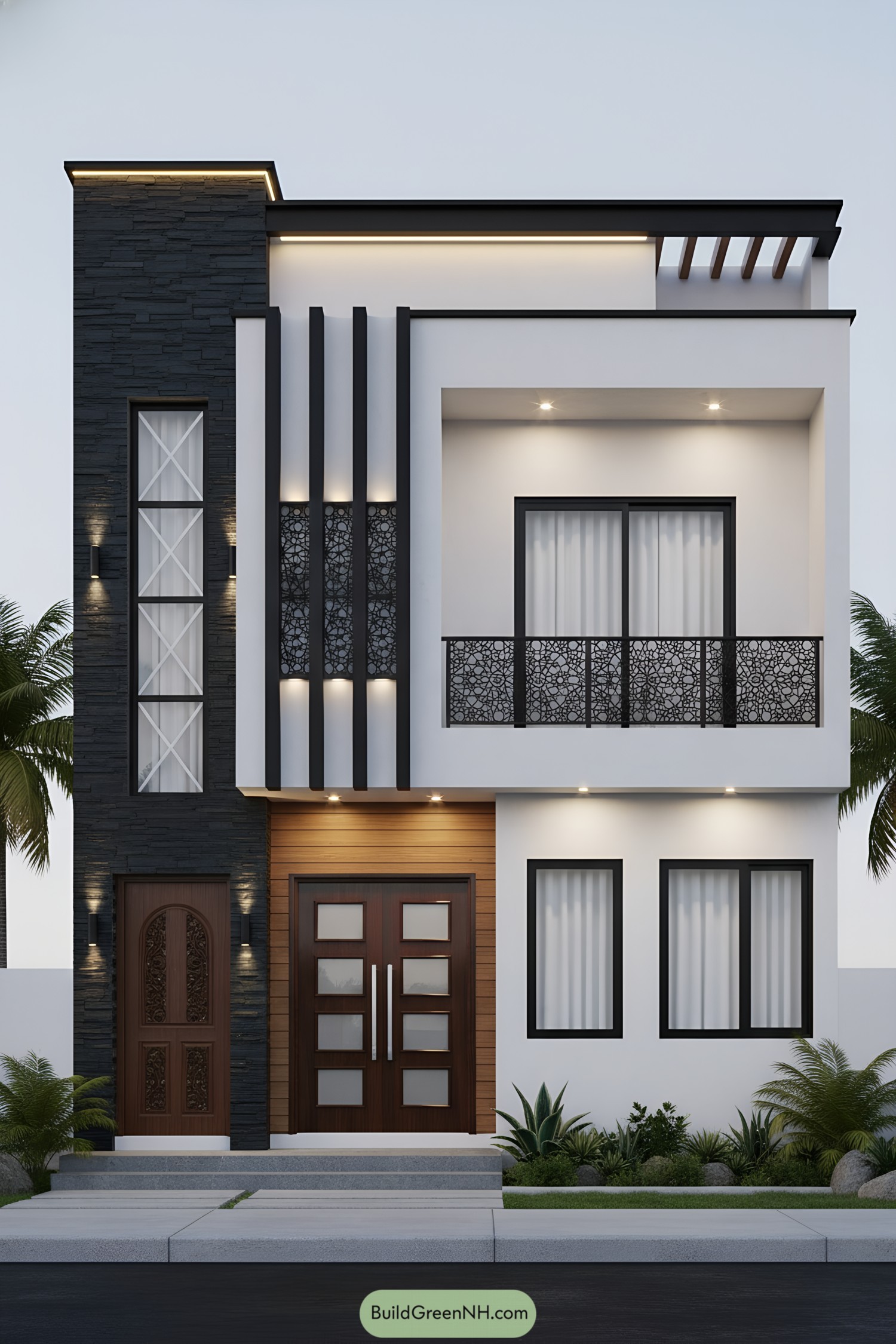
We shaped the massing as a series of clean frames, then slipped in charcoal stone and vertical fins to sharpen the rhythm. Warm wood at the entry breaks the cool palette, because a welcome should feel like one, right.
Laser-cut balcony screens echo the fin pattern, adding privacy while catching evening light in delicate shadows. Slim LEDs tuck into reveals and soffits, guiding the eye upward and making the flat roofline feel effortlessly light.
Amber Planes With Vertical Glow
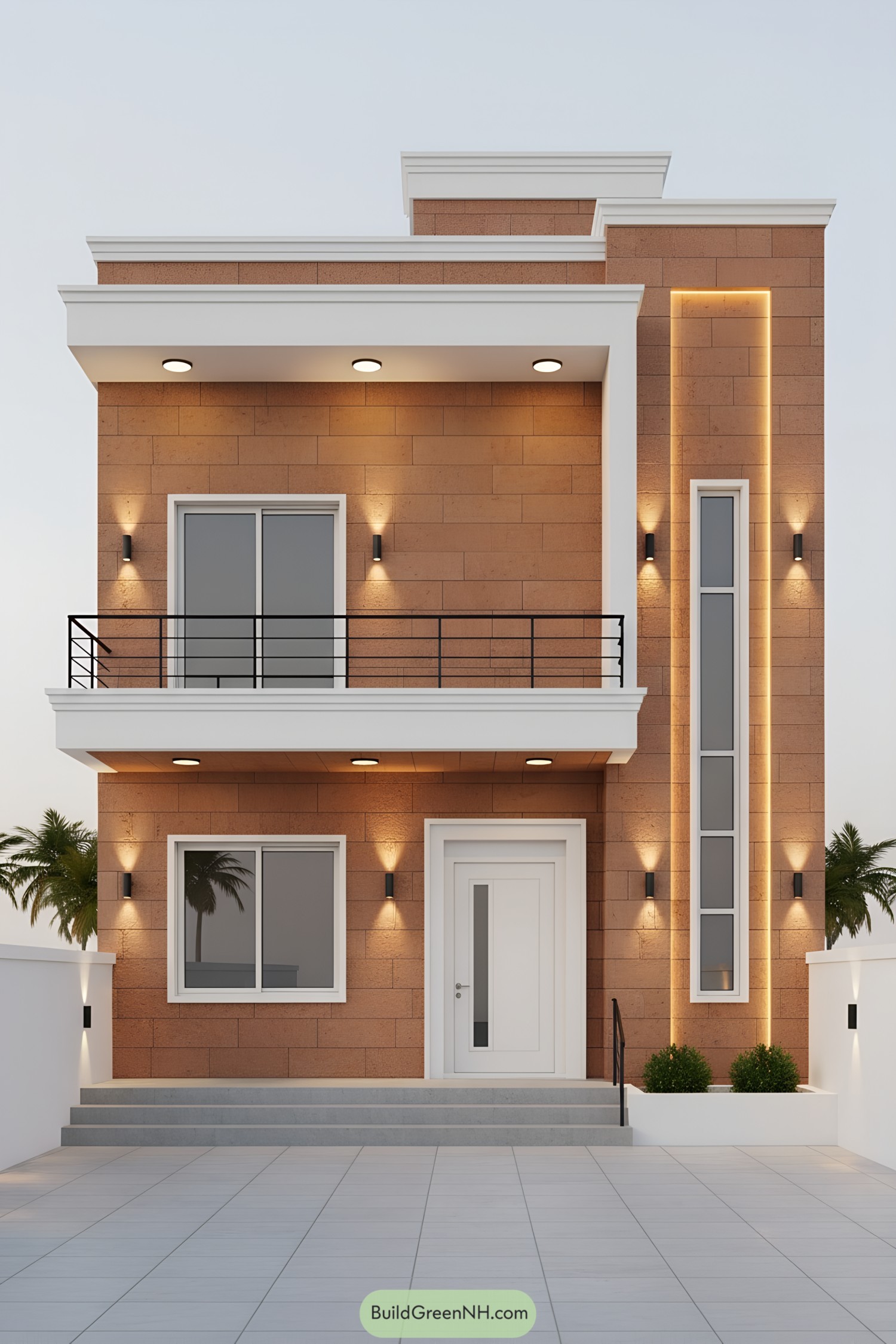
We leaned into warm terracotta planes and crisp white bands, then pulled light around the edges so the form feels thinner and taller. The narrow window stack breaks the mass just enough, acting like a lighthouse strip that quietly centers the entry.
Balcony rails stay minimal to keep views open, while sconce lights choreograph a soft rhythm across the brick. Deep eaves hide downlights for an even wash, because flattering light at night beats any filter, every time.
Louvered Cube With Warm Edges
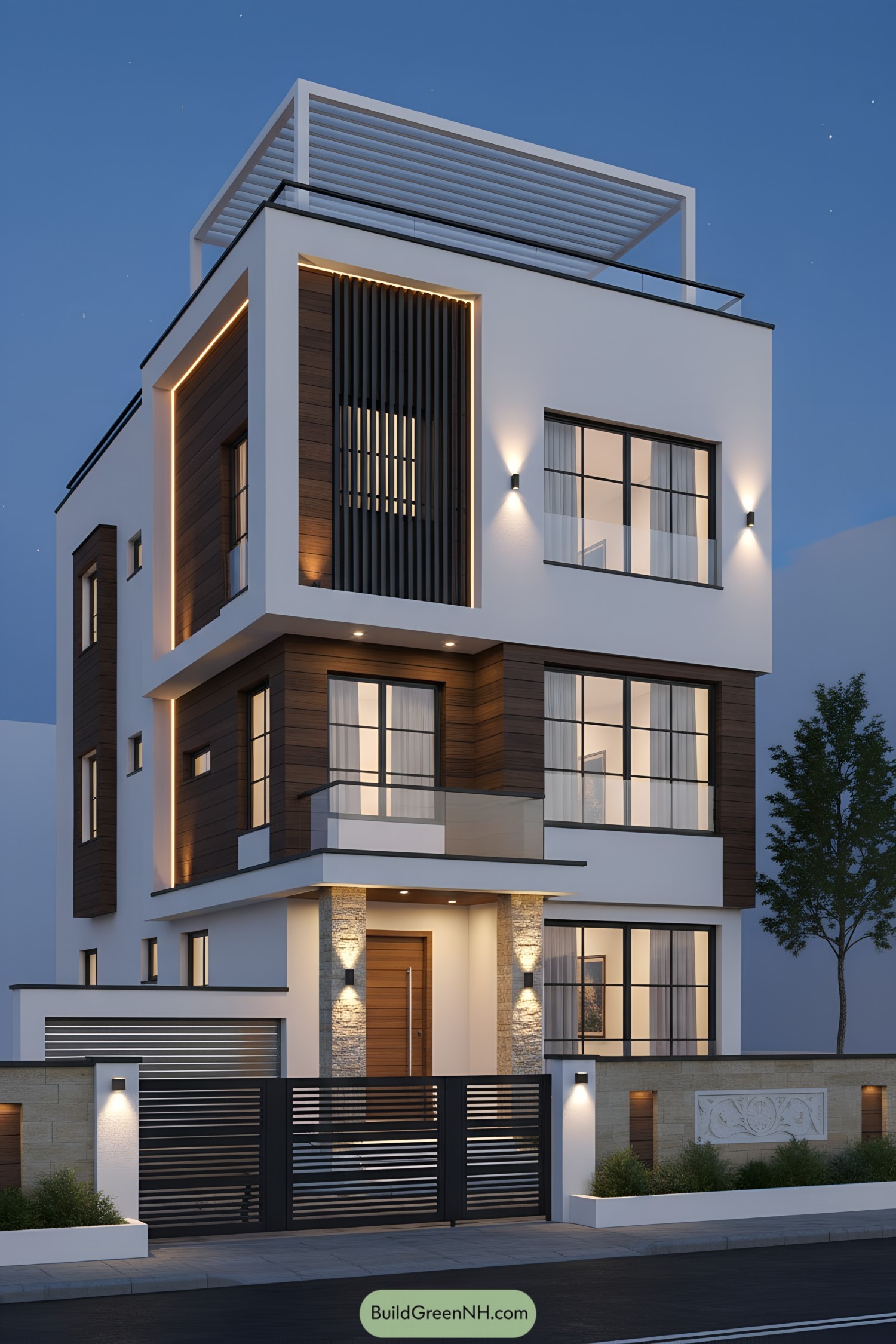
This one leans into crisp geometry, then softens it with louvered shade frames and cozy edge lighting that glow just enough to whisper, not shout. We paired white plaster planes with deep timber cladding and slim black rails so the whole stack feels tailored, like a good blazer on a Friday night.
Vertical fins screen the stair core for privacy while pulling breezes through, and the corner LEDs trace volumes so the massing reads clean after dark. Stone-wrapped piers anchor the entry, and a slim glass balcony keeps sightlines open—little moves that make everyday living feel a touch more cinematic.
Timber Stripes With Boxy Glow
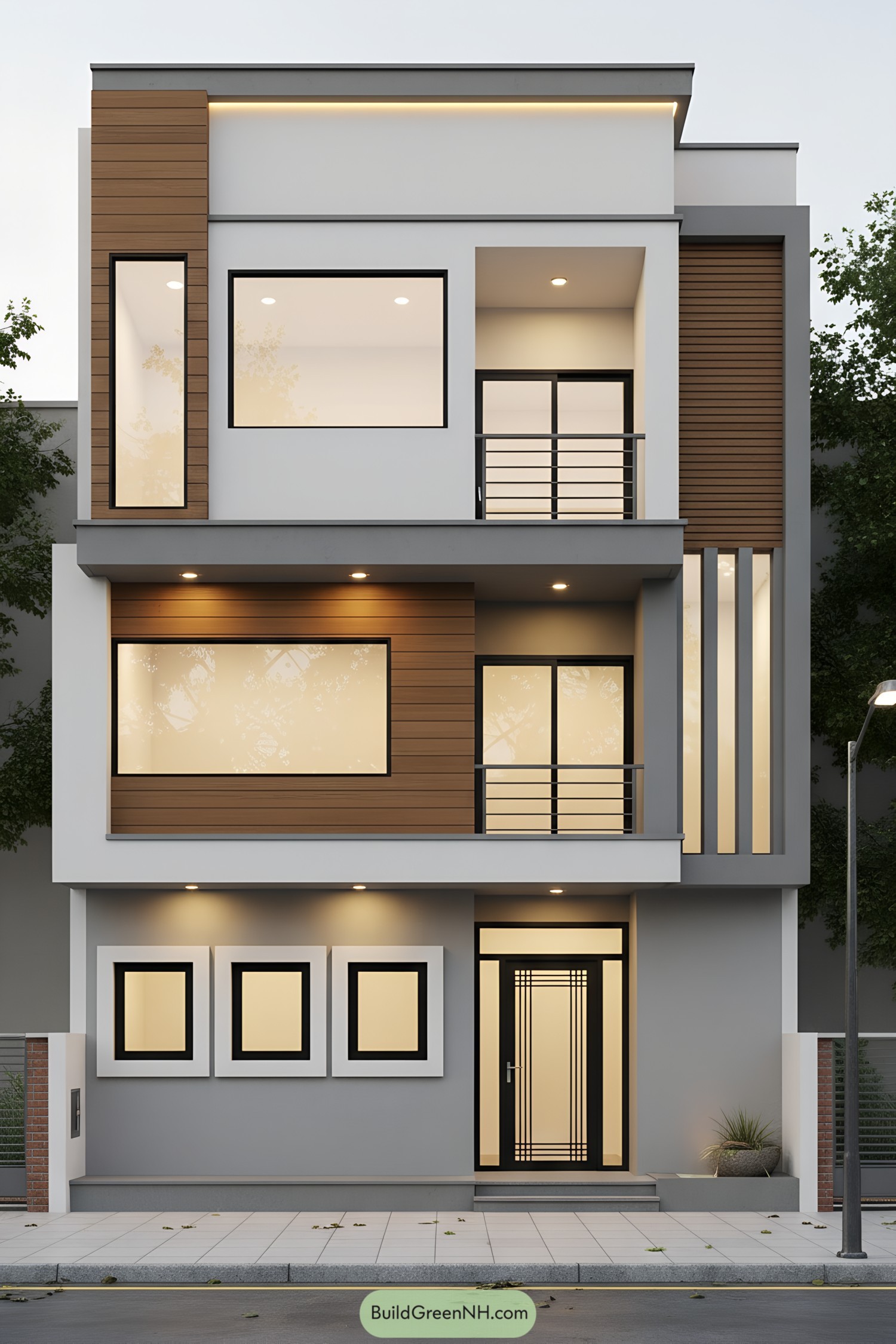
This facade riffs on calm symmetry, then breaks it with playful timber stripes and deep balcony cutouts. Soft perimeter lighting skims the slabs, so the edges feel thinner and the whole stack floats a bit—like it’s proud but not loud.
We pulled cues from classic townhouses, then simplified them into crisp frames and generous picture windows that invite evening warmth. Thin black rails and squared window trims sharpen the look, while vertical light wells stretch the elevation, making a compact footprint feel taller and more gracious.
Sunset Bands Townhome Rhythm
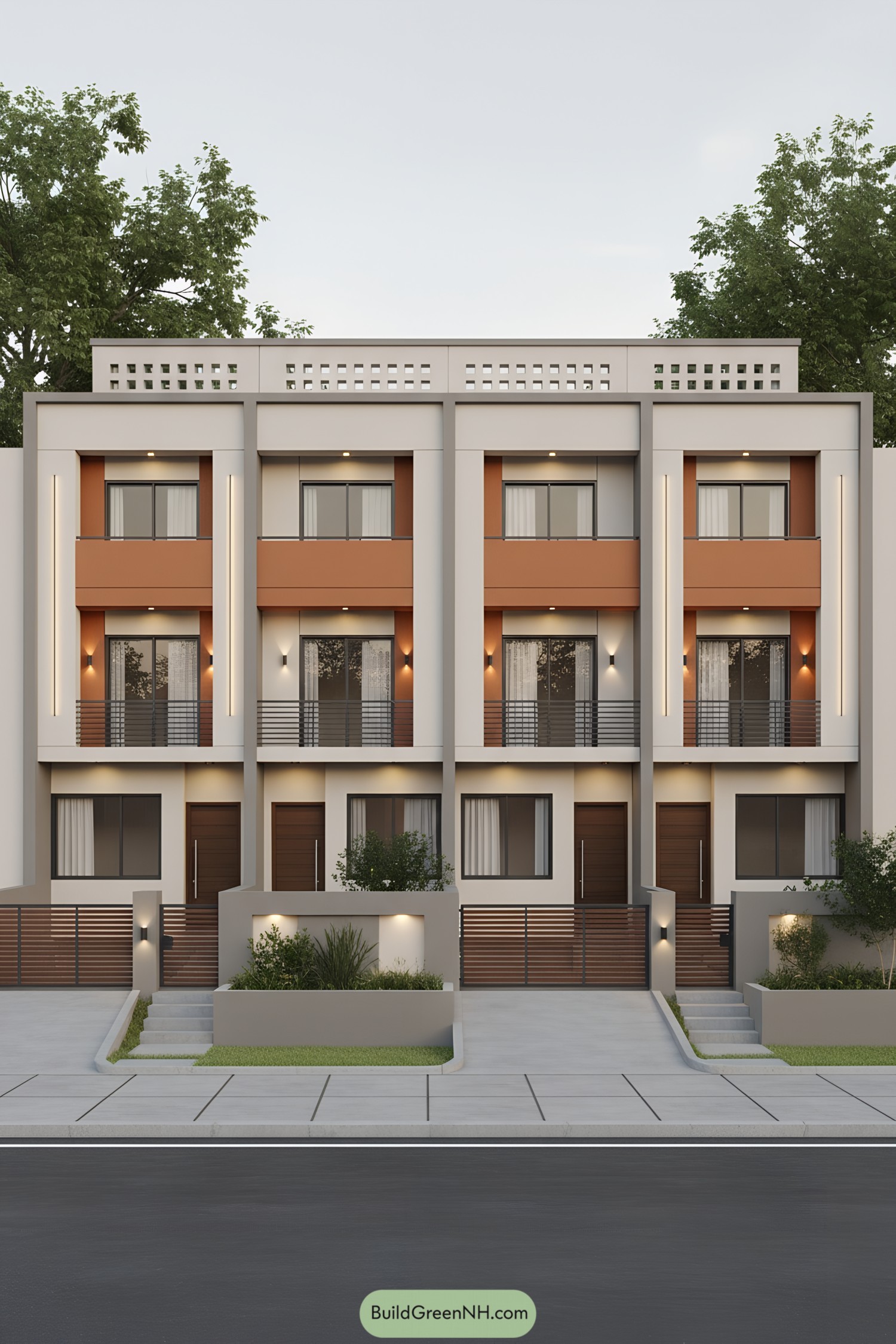
This townhouse front plays with rhythm—tall light blades, slim rails, and stacked sunset bands that feel calm yet lively. We borrowed cues from mid‑century gridding and softened them with warm terracotta panels, because neighborhoods deserve a little glow-up without shouting.
Deep reveals shade the glazing and punch up depth, while slim balconies and metal guardrails keep lines crisp and honest. The perforated roof parapet vents heat and hides utilities, and the low-planter entry frames a gentle arrival—small moves that quietly make everyday living nicer.
Perforated Screen Loft With Soft Glow

A crisp stack of terraces slides forward and back, letting morning light skim the glass while evening spots add that gentle, gallery-like glow. The perforated screen softens the sun, gives privacy, and throws playful dots of shade across the rooms—like confetti but behaved.
Warm vertical timber ribs anchor the left edge, balancing the cool whites and grays and keeping the composition from feeling too strict. Slim black frames and floating slab balconies keep lines tidy, and the recessed soffit lights guide eyes upward, making the narrow frontage feel taller than it has any right to be.
Calm Terraces With Linen Light

Soft bands of light trace each terrace, giving the stacked volumes a calm, linen-like glow we honestly can’t stop staring at. Glass balustrades keep the lines feather-light, while the warm timber soffits add that little heartbeat of comfort in a crisp modern frame.
We pulled from resort minimalism and Mediterranean breezeways, hence the breezy sliders, vertical slat screens, and the open corner living room that spills out to water. The lattice accent wall and slender cypress pair balance the massing, guiding the eye upward and cooling the facade—beauty doing double duty.
Graphite Townhouse With Gentle Timber Glow
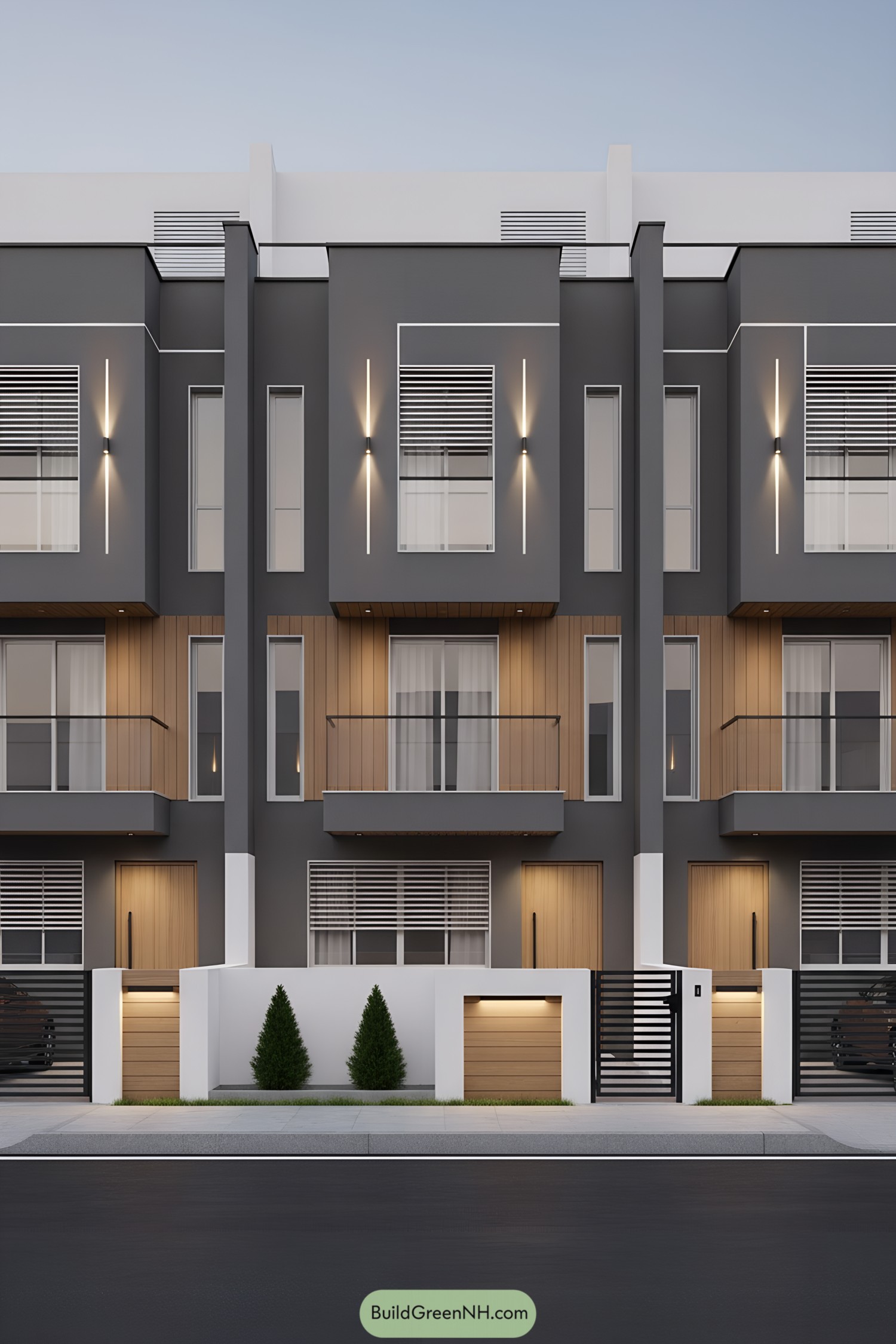
We shaped this townhouse around quiet rhythm—vertical fins, razor-thin light slots, and a graphite shell that makes the warm timber feel extra cozy. Slim balconies hover like bookmarks, giving just enough pause along the elevation without shouting about it.
Horizontal louvers soften glare while keeping rooms breezy, and the uplights trace the facade like pencil lines at dusk (architects do love their pencils). The low garden wall and twin evergreens add a calm entry moment, grounding the crisp geometry so it feels welcoming, not museum-ish.
Crisp Bands With Soft Lanterns

This home leans into calm precision: slim roofline LEDs trace the edges while warm timber panels soften the glassy, rectilinear form. We played up contrast with charcoal steps and pale cladding, letting the entry read like a quiet stage.
Inspiration came from evening promenades—soft light guiding you home without shouting about it. The continuous light reveals planes and protects sightlines, while the deep overhangs shade the glazing by day and frame a cozy glow by night.
Lantern Lines With Timber Grace
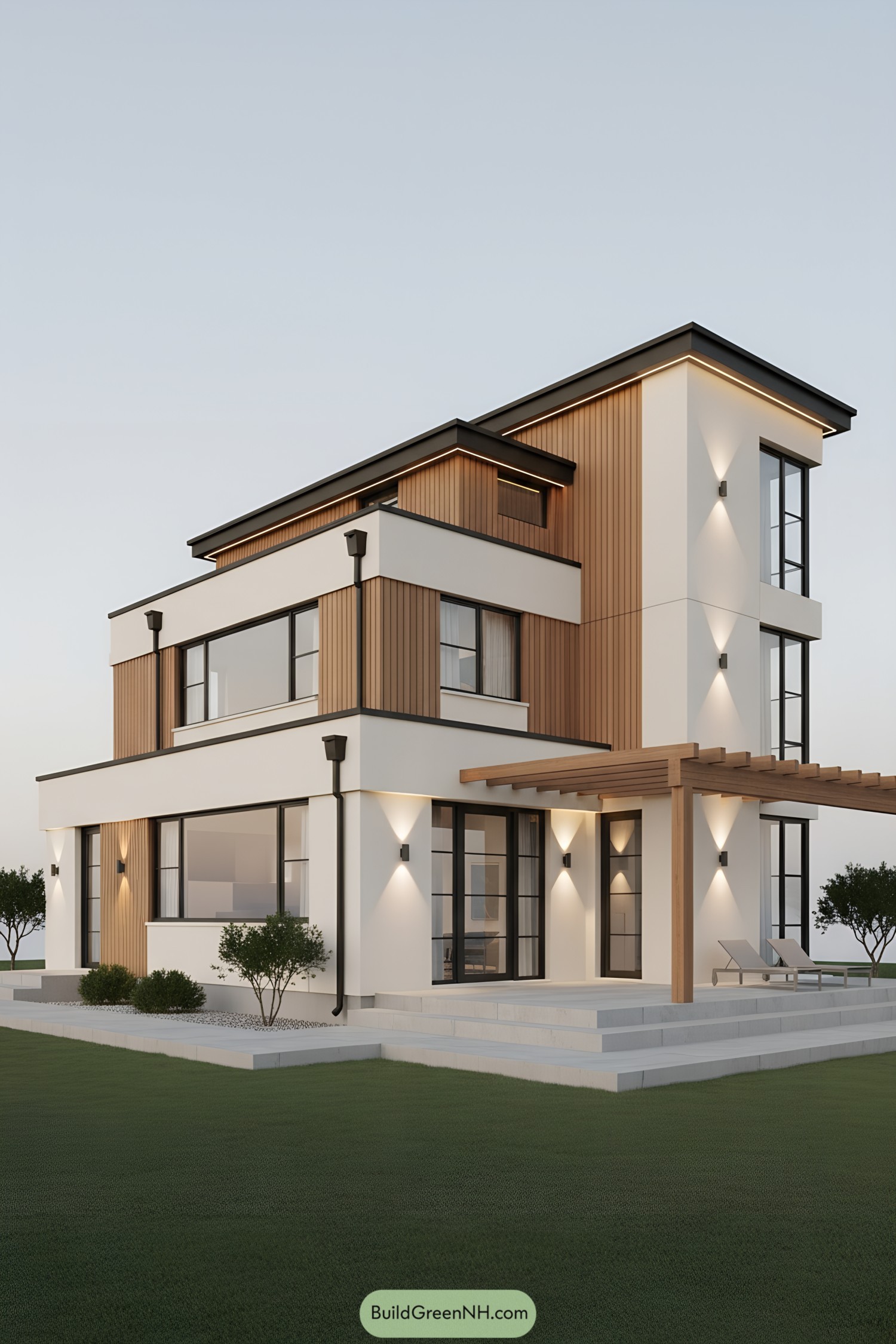
We shaped this stack of volumes to feel calm and neighborly, then slipped in soft perimeter lights so the edges glow like a lantern at night. Vertical cedar panels break up the mass and add warmth, while the slim black frames keep everything tidy and modern.
The pergola porch extends living outside, casting shade by day and a gentle wash of light by evening—small move, big comfort. Generous corner windows and banded reveals pull in sky and garden views, because natural light is the best décor and we’re not shy about using it.
Cliffside Calm With Ribbon Lights

This low-slung retreat leans into horizon lines, its tiered white roof tracing the coastline like a quiet underline. Soft LED ribbons skim the eaves, while rough stone walls add a grounded, tactile pause between glassy openings.
We shaped the courtyard wing around a slender lap pool so evenings feel long and unhurried, even when the to-do list isn’t. A slim pergola casts measured shadows, and the wide porcelain paving keeps things cool underfoot and serenely simple.
Halo Trim With Midnight Panels
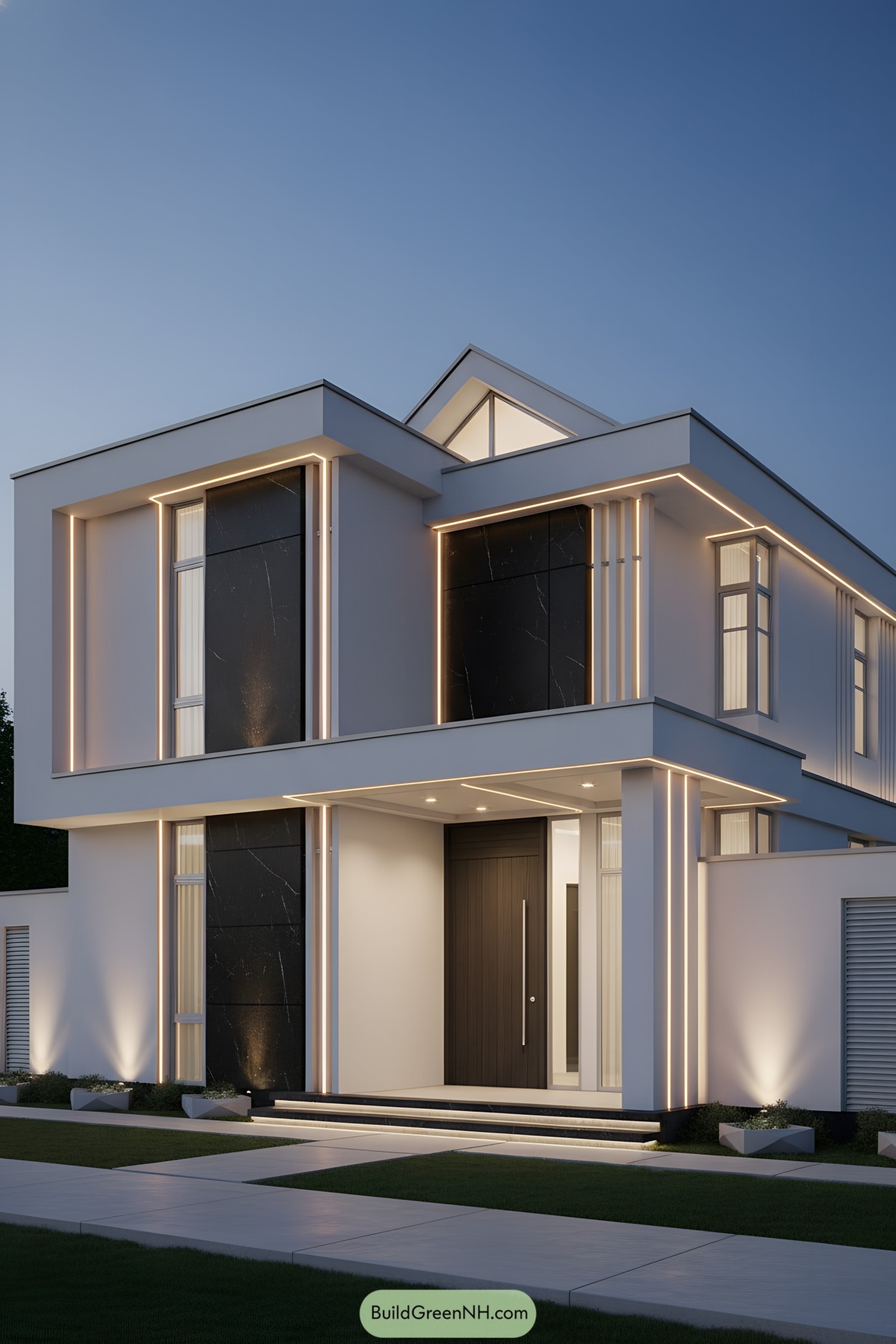
We shaped clean cubic masses around deep charcoal panels, then traced every edge with halo lighting for a quiet, cinematic glow. The entry recess adds a pause, because sometimes a house should inhale before you walk in.
Vertical fins and knife-edge soffits sharpen the silhouette while hiding the light sources, keeping the facade crisp at dusk. Those dark stone insets ground the composition and reduce glare, letting the warm ribbons read like jewelry, not stadium lights.
Leaflight Tower With Timber Balconies
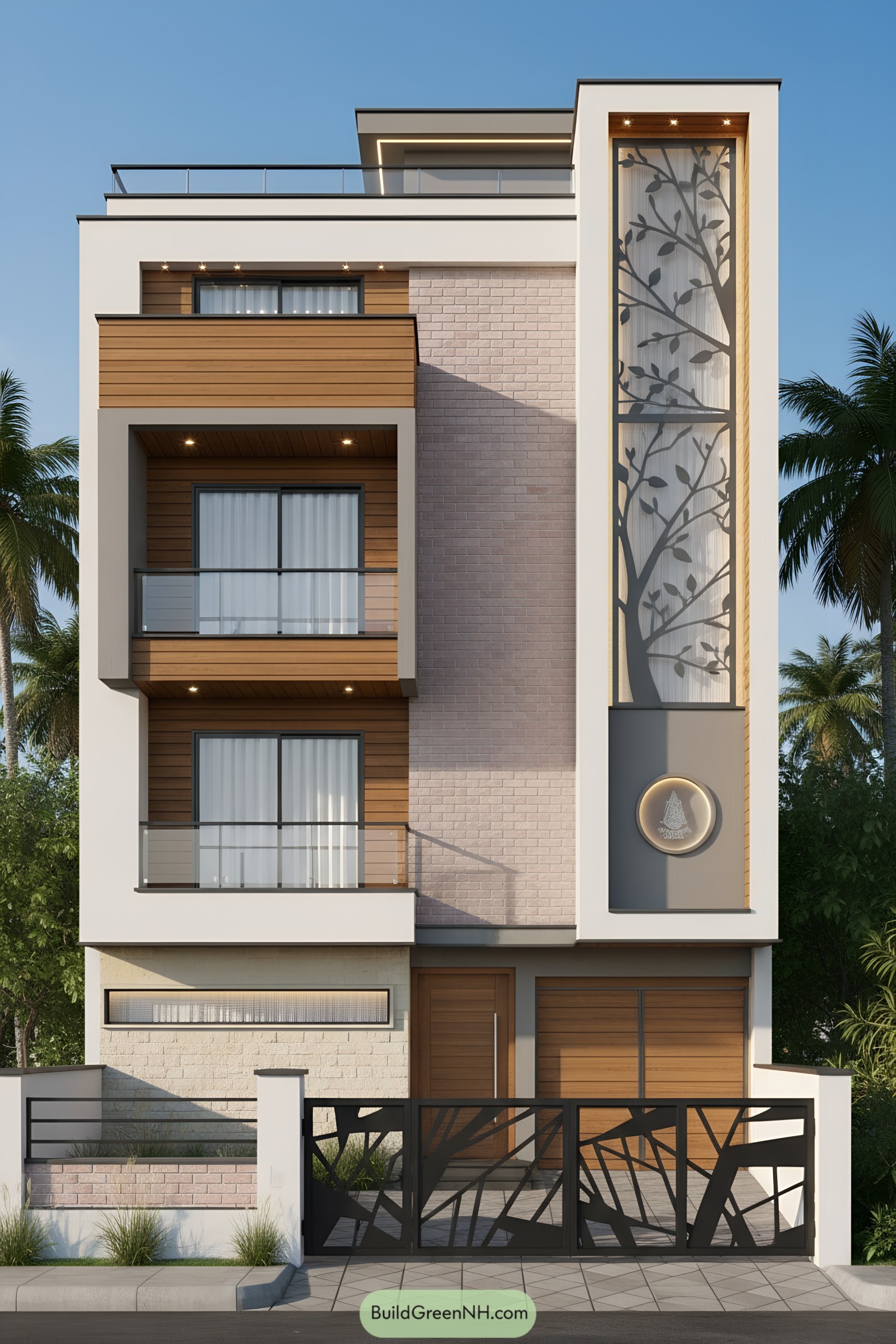
We shaped the vertical leaf screen as a calm, artful lantern that draws the eye without shouting; it filters light into the stairwell and adds privacy in one elegant move. Warm timber cladding wraps the balconies like sleeves, balancing the crisp white frames and pale brick so it feels welcoming, not showroom-stiff.
At night, tiny downlights tuck under soffits and along the screen’s edge, creating a soft glow that sketches out texture and depth. The shard-pattern gate riffs on the screen’s silhouette, a subtle echo that keeps the entry memorable while staying practical and secure.
Slate Bands With Balcony Lanterns

This compact facade plays with calm slate cladding, creamy frames, and slim black railings to create a tidy rhythm that feels quietly confident. We chased that “evening stroll” vibe, so the recessed strip lights wash the soffits like a soft marquee and make the balconies feel stage-ready.
A crisp vertical volume on the right stacks tall windows within a deep white frame, while a dark inlay and sconces add nighttime drama (without the power bill panic). Planters tuck into corners to soften the geometry, and that checkerboard apron nudges a little playful swagger into the entry.
Moonlit Planes With Verdant Traces

This crisp three-story composition layers deep frames, ribbed screens, and generous glazing to catch soft evening light. Warm perimeter LEDs trace the entry and soffits, giving the geometry a calm glow that feels welcoming, not showy.
We borrowed cues from hotel lobbies and urban terraces, then softened them with planters and a breezy rooftop pergola. Slatted panels temper privacy and sun, while uplights wash textures so the facade reads rich and lively after dusk.
Shadow Box Terrace Harmony
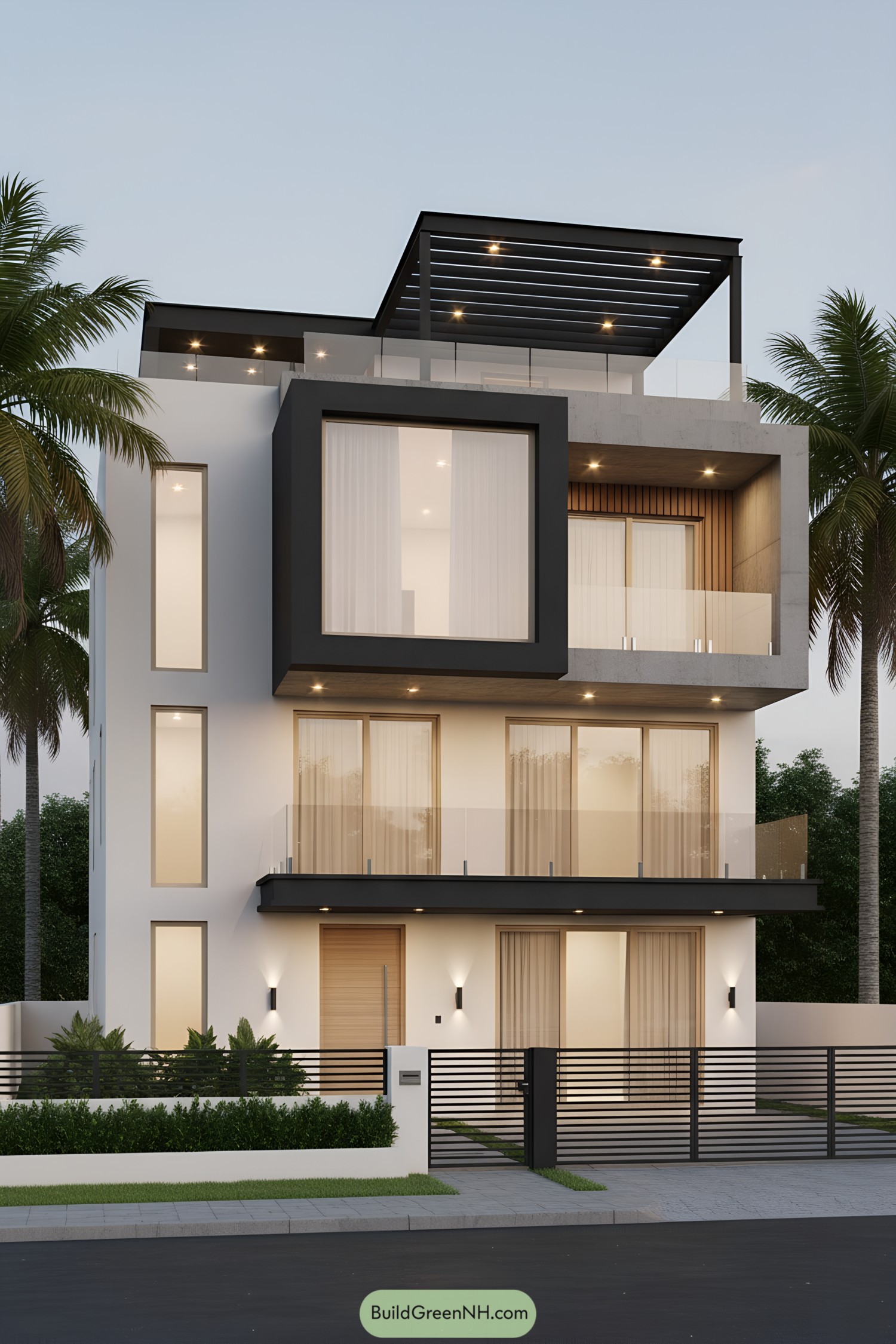
This facade plays with depth: a bold black cube window floats over warm timber panels while slim vertical slots keep the rhythm steady. Soft uplights tuck under slabs and balconies, giving the whole stack a calm glow after dusk.
We borrowed from coastal decks and camera frames—hence the pergola roofline and that punchy picture-window box. Glass balustrades keep views open, and the layered overhangs do real work too, shading interiors and cutting glare, which your eyes (and AC bill) will thank us for.
Verdant Veil With Halo Eaves

Balanced slabs float with razor-thin eaves that glow like a runway, while the green wall tucks nature right into the facade. Warm timber and graphite stone add contrast, and those glass balustrades keep the lines clean without acting too serious.
We shaped the volumes to feel calm and stacked, then stitched them together with concealed LEDs for that soft dusk theater vibe. Planters double as privacy screens, and the vertical garden cools the core naturally—because good looks should also do some work.
Desert Taupe Facade With Lantern Trim

We shaped this narrow-front home as a calm stack of planes, balancing taupe stucco with crisp off-white frames and charcoal window trims. Slim LED reveals run like quiet punctuation marks, while the perforated balcony screens add a little jewelry without shouting.
The timber soffits and gate slats bring warmth, because concrete alone can feel a bit too serious for everyday life. Soft wall washers flank the doors and windows to guide the eye at night and make arrivals feel gracious, which is honestly half the charm of coming home.
Grecian Grandeur With Balcony Glow
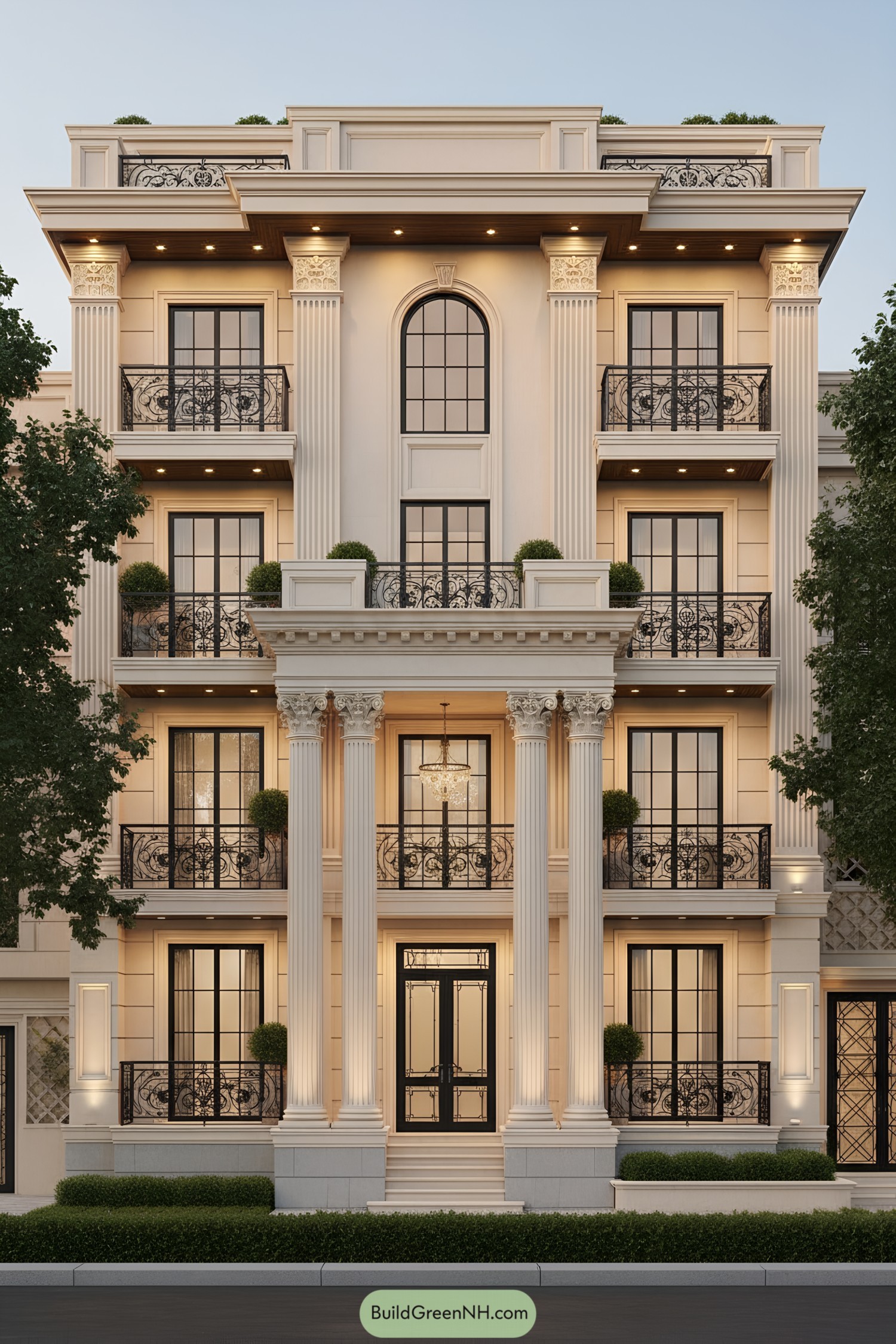
We chased the romance of old-world palazzos and paired it with modern city living, and yes, it likes to make an entrance. Tall fluted columns carry a softly lit entablature, while black steel windows and scrollwork balconies bring a crisp, contemporary edge to the classic pose.
Layered cornices, warm soffit lighting, and a centered arched window create rhythm between floors and make evenings feel cinematic. The wrought-iron balustrades aren’t just pretty; they frame each terrace as a pocket garden, letting greenery soften the stone and keep the whole place feeling gracious, not grandiose.
Pergola Crown With Sandstone Frames
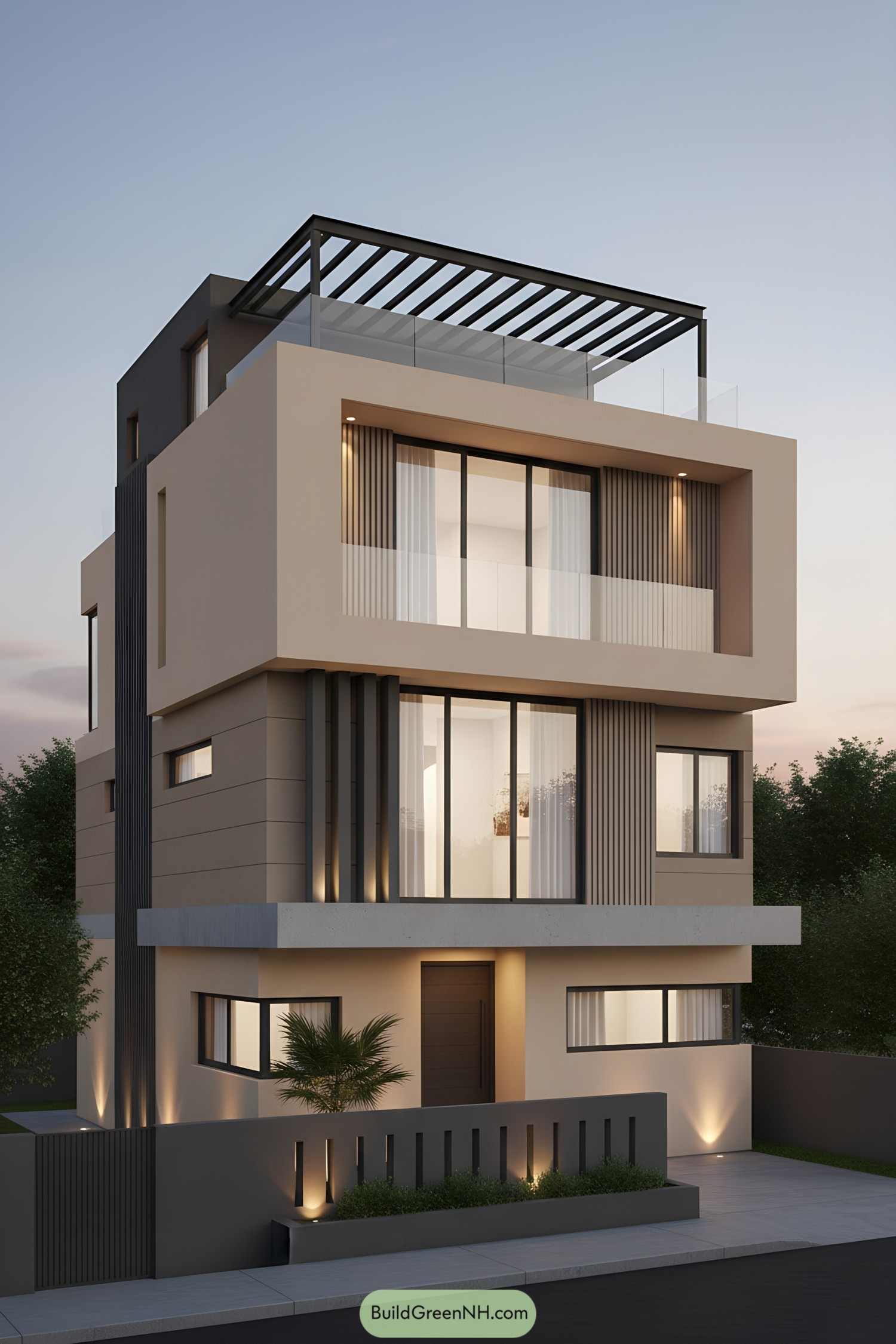
We carved bold sandstone frames around generous glazing, then threaded vertical fins to give the facade rhythm that changes with the light. The rooftop pergola caps it with an easy, open-air vibe—like sunglasses for the house, but classier.
Warm perimeter lighting tucks into soffits and planters, washing the textures and guiding you to the entry without shouting. Durable composites and muted graphite panels keep maintenance low while the deep window reveals cut glare and boost privacy where it matters.
Pin this for later:
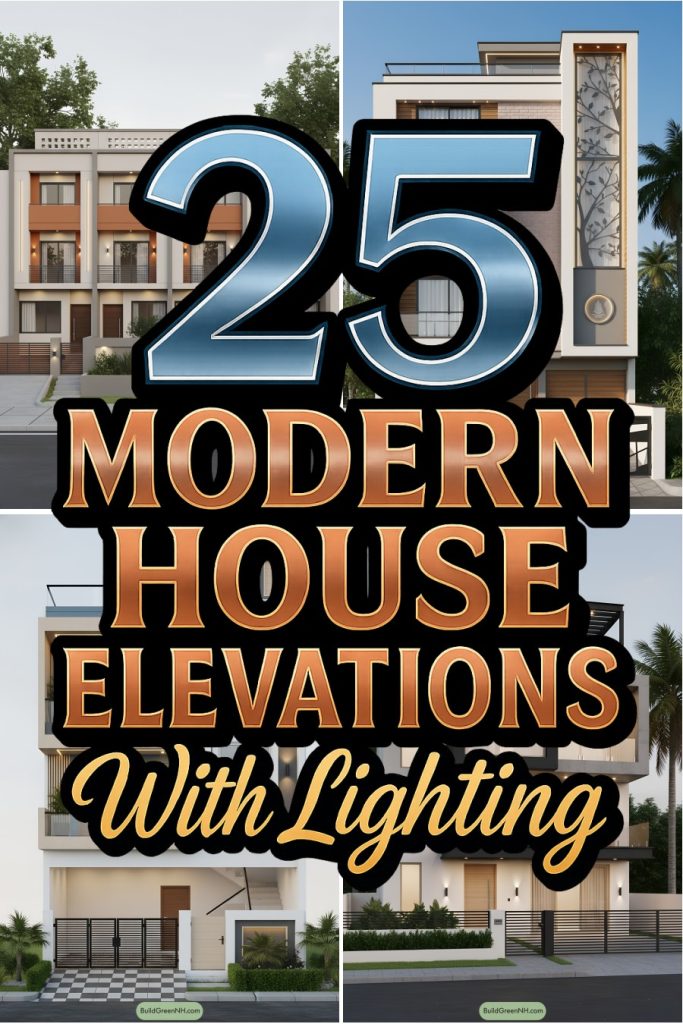
Table of Contents


