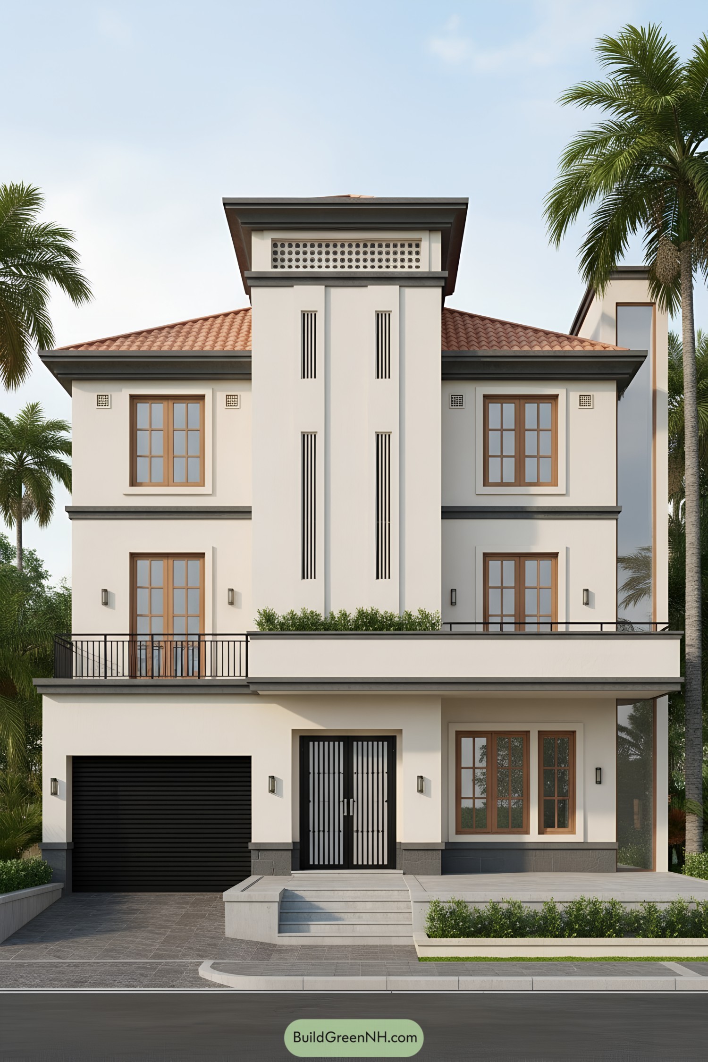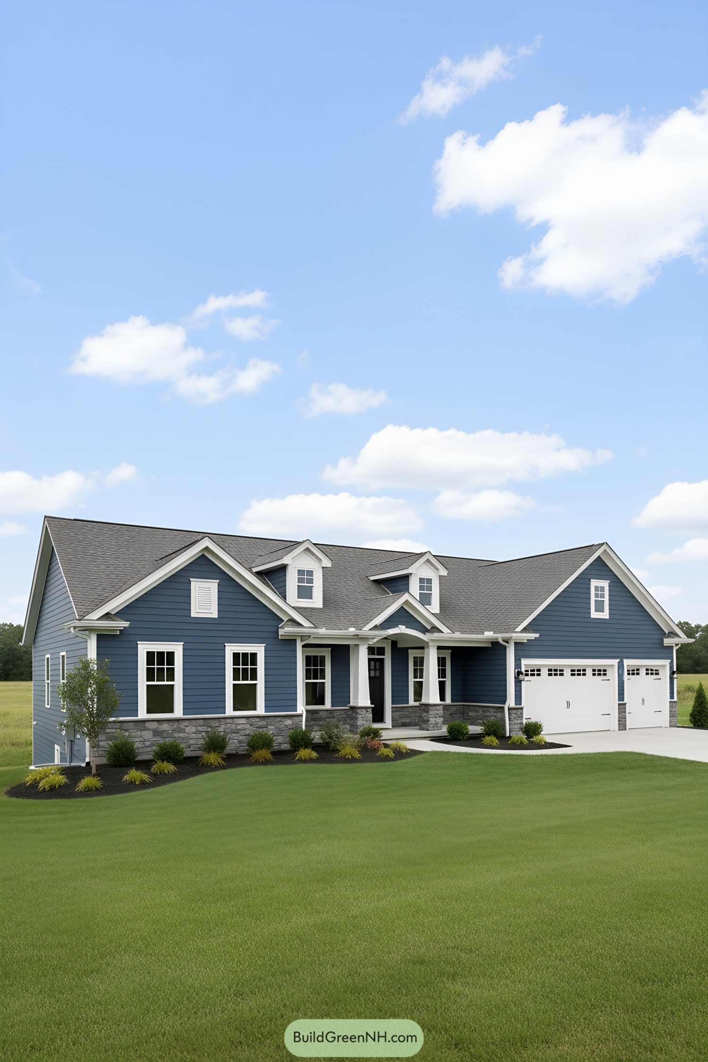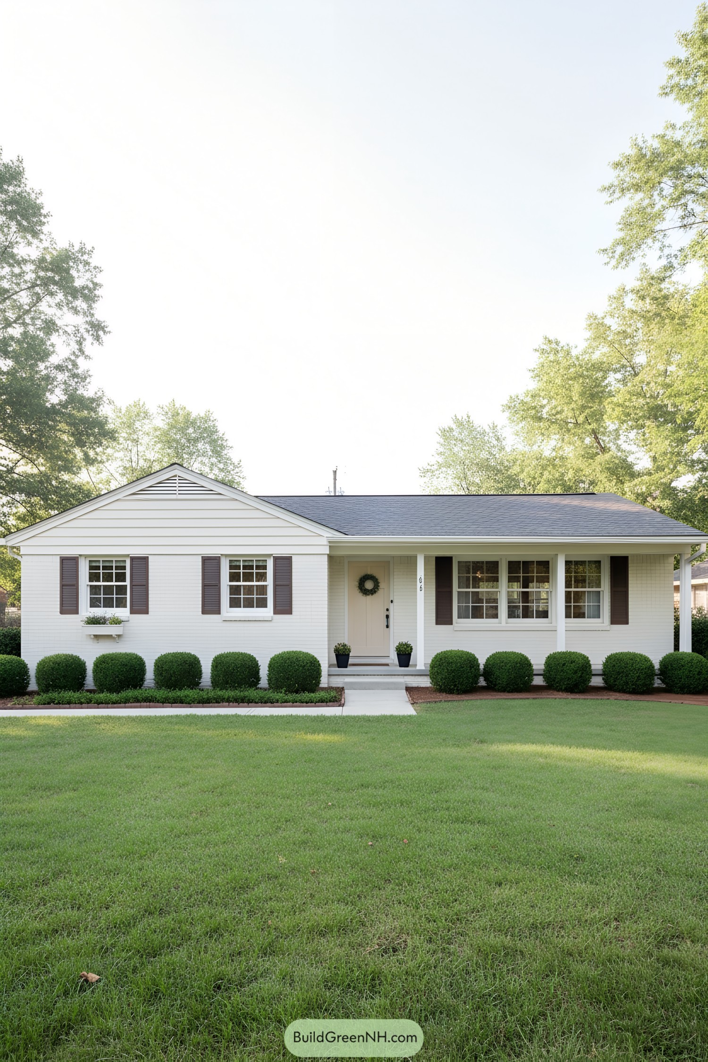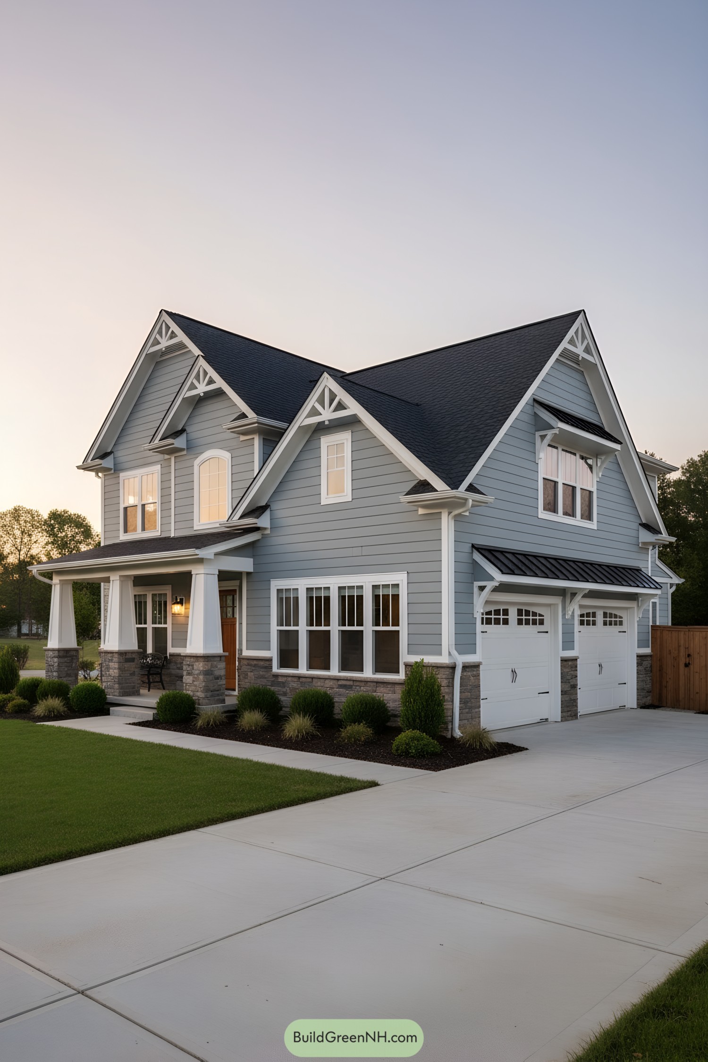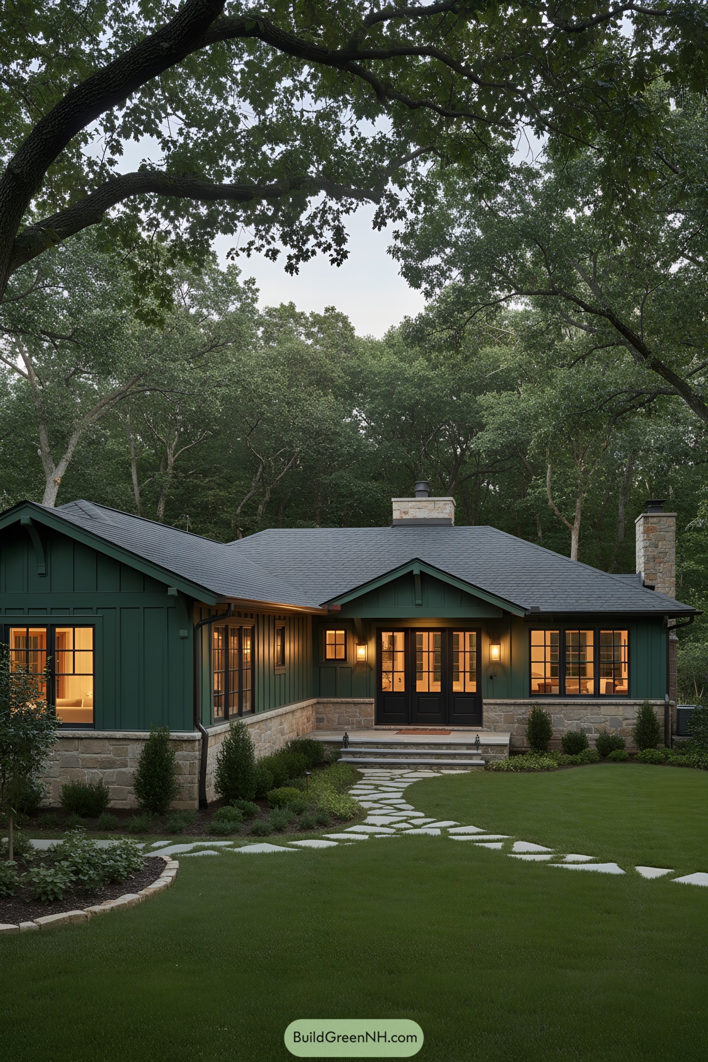Last updated on · ⓘ How we make our designs
Check out the top modern architecture trends of 2025.
Modern in 2025 isn’t louder; it’s clearer. We’ve been sketching around long horizontals, thin reveals, and glass that lets sunsets handle half the styling.
Think floating terraces, razor eaves, and courtyards that feel private but not boxed in—quiet drama, with the lights doing a lot of whispering after dusk.
Our inspirations stretch from mid‑century restraint to desert pavilions, coastal breezes, and forest edges—places where shade, breeze, and low‑water landscapes do the heavy lifting.
You’ll see warm cedar spines against graphite shells, slim black mullions sharpening proportions, and tiered decks that make wandering feel intentional (and yes, practical).
As you scroll, watch how overhangs temper glare, how cedar fins tune privacy without stealing light, how recessed LEDs trace edges like a calm heartbeat.
Notice the courtyards, the glass corners, the trimless lines. It’s all there to make daily life feel easier, evenings longer, and maintenance… pleasantly boring.
Floating Glass Terrace Modern

We shaped this home around crisp horizontals, deep overhangs, and wall-to-wall glazing that makes sunsets do all the decorating. The floating glass terraces and razor-thin rooflines nod to mid‑century optimism, updated with today’s leaner, smarter detailing—because drama should be effortless.
Matte graphite panels wrap the facade, punctuated by warm perimeter lighting that traces every edge like a highlight pen. Tiered xeriscape beds flank the illuminated stair, guiding you up while keeping maintenance blissfully low; meanwhile, the recessed garage and shadow lines keep the street view calm and composed.
Symmetry With Warm Cedar Accents

Our studio shaped this home as a calm, symmetrical statement that feels fresh, not fussy. Broad glass panes pull in sky and trees, while the warm cedar spine at the entry keeps the minimal facade from going cold.
We carved clean terraces and floating pavers to guide the walk, then tucked lighting into steps so evenings glow without shouting. Black window frames sharpen the white volumes, a small contrast that makes the proportions sing and, honestly, helps the landscaping look extra crisp.
Warm Plank Facade Haven

We leaned into calm geometry here—broad horizontal rooflines, then a vertical cedar plank volume that slices the facade with quiet confidence. That warm timber softens the graphite shell and cues the eye to the recessed entry, where soft downlights guide you in without shouting about it.
Glass wraps the upper level, catching evening light while a slim balcony floats above the carport like it belongs there (because it does). The landscape is low-water and tidy—concrete bands, gravel joints, and a few sculptural yuccas—so the architecture stays the headline and maintenance stays chill.
Sunset Eaves Serenity

We shaped this low-slung retreat around a deep cantilevered roofline that hugs the horizon and frames the landscape like a quiet picture. Floor-to-ceiling glass slides open to a broad terrace, letting the living spaces breathe and making evenings feel a little longer than they should.
Warm vertical wood wraps interior and exterior walls, softening the geometry and adding that calm, spa-ish vibe we all secretly want. Slim black mullions, recessed soffit lighting, and a ribbon of LED along the plinth keep the composition crisp, guiding the eye—and your feet—without shouting about it.
Luminous Courtyard Edge Retreat

We shaped this composition around crisp planes, deep overhangs, and panoramic glazing, then stitched everything together with a warm ribbon of concealed lighting. The floating balcony and thin-framed walls make the living spaces feel like they hover, while the courtyard plan keeps privacy tight and views wide.
The stepped pool deck carves geometric paths that guide you from fire feature to lounge, because wandering should feel intentional. Materials stay calm—matte stone, charcoal metal, and clear glass—so light does the talking and evenings get that soft, cinematic glow.
Cubic Calm With Glass Balconies

This coastal build plays with deep-set cubic frames, sliding glass walls, and a slim vertical lightwell that stitches the three levels together. We kept the palette crisp—matte white, black trims, and clear railings—so sunsets do the decorating for us.
Those generous terraces aren’t just for show; the overhangs temper glare and heat, while the recessed balconies extend living rooms without wind fuss. A clean axial entry, low planters, and broad porcelain pavers guide you in with a quiet rhythm, because drama’s great—just not at the front door.
Horizons Framed In Quiet Geometry

The long, floating upper volume frames sunlit glass and warm wood like a calm horizon line, while the ground floor opens to deep terraces that slide into the pool. Slender black mullions, tucked lighting, and trimless edges keep everything crisp, so the eye glides without bumping into anything fussy.
We shaped the stacked forms to feel effortless, using a deep cantilever for shade and a ribbon of glass for that easy indoor-outdoor drift. Vertical cedar warms the white shell, softening the modern stance and, yes, making sunsets show off a little more than usual.
Forest Edge Cantilever Refuge

Our team shaped those strong overhangs to feel like calm wings, sheltering glassy rooms that soak in the trees. The palette stays crisp—matte black, warm wood, and chalky stucco—because the forest already does the heavy lifting for color.
Ribbon windows pull light deep into the plan and keep sightlines low and easy, a little wink to mid-century restraint. The clean concrete entry and garage volumes ground the composition, while the recessed cedar door adds that simple hello you notice every day.
Desert Glow Linear Oasis

This residence riffs on midcentury clarity—long rooflines, razor-thin eaves, and walls of glass—but softens it with sandy block and warm soffit lighting. We framed the entry with deep overhangs to shade the façade, then stitched the volumes together using slender black reveals that keep everything crisp.
Inside-out transparency was the muse, so large sliders pull the garden’s palms and agaves straight through the living spaces. Stepped concrete planks and subtle tread lighting guide you in at night, proving that wayfinding can be both beautiful and ridiculously practical.
Shadowline Terraces With Quiet Warmth

Stacked volumes slide past each other to catch light and frame views, while the charcoal facade keeps the whole stance calm and crisp. We threaded warm wood at the entry and soffits so the welcome feels human, not spaceship chic.
Deep overhangs tame glare and summer heat, and those slim-framed sliders keep living spaces breezy without the bulk. Glass guardrails vanish at the edges, giving drama to the terraces and a little heartbeat to sunset lounging.
Soft Cube Entry With Night Glow

This design plays with two interlocking volumes—one deep charcoal, one light stone—framed by razor-clean reveals and floor-to-ceiling glazing. We were riffing on calm urban edges, so the massing stays simple while the big windows keep life inside feeling wide open.
The covered carport tucks neatly under a wood-lined soffit, and those linear lights guide you in like a quiet runway. Low, stepping pavers and warm stair LEDs soften the geometry, proving a modern facade can still feel welcoming (and a little bit cinematic).
Tiered Timber Planes House

We pushed a stacked, terrace-first silhouette where deep eaves shade glass while vertical cedar planks add warmth against crisp white frames. It feels calm and grounded, like a quiet pause between city buzz and backyard breeze.
Inspiration came from mid-century planes and the rhythm of tree trunks, so those slender wood fins aren’t just pretty—they tune privacy and soften light. Slim glass guards keep sightlines clean, and the concrete ribbons between levels give the whole form that confident, just-right heft.
Quiet Canopy Over Desert Deck

This design leans into calm horizontals, where a thin canopy hovers over a low timber deck like it’s holding its breath. We carved a linear fire ribbon into the platform, so evenings feel warm without any fuss.
Inspiration came from high desert plains—quiet light, long shadows, and rocks that look like they’ve been thinking for centuries. Narrow sightlines, clerestory glazing, and standing-seam edges keep the profile sleek while deep overhangs cut glare and tame summer heat.
Zen Frame With Sunken Lounge

We shaped this calm, rectilinear shell around the idea of quiet edges—broad frames, thin reveals, and glass that slips past corners like it’s late to a meeting. The sunken courtyard riffs on a living room dropped into the landscape, so conversations feel sheltered while the house still breathes openness.
Material shifts do the storytelling: warm vertical timber softens the dark metal core, and a silky plaster frame pulls everything into focus. Low, lineal lighting traces the steps and benches, guiding feet at night and highlighting the crisp geometry—because yes, shadows are part of the design too.
Terraced Timber Glow Pavilion

Layered horizontal planes float over generous glass, with warm vertical timber slats softening the geometry. We designed the terraces to step toward the landscape, so evenings spill naturally from living room to water without fuss.
Inspiration came from calm pavilions—simple lines, big shade, and a quiet glow at dusk. Seamless sliders, recessed lighting, and slim glass balustrades keep sightlines pure, while the mirror-like pool doubles the architecture and cools the microclimate just enough.
Midnight Grid Manor

We chased a crisp rhythm here: strong black window grids set into pale stone, a slim balcony hovering like a pause between sentences. The wide eaves hide linear lighting, so at dusk the whole facade hums softly, like it’s exhaling after a long day.
The inspiration pulled from quiet hotel lobbies—calm, warm, and a touch formal—translated into generous glazing and glow-forward sconces. Those deep window mullions aren’t just pretty; they sharpen proportions, control glare, and give rooms that gallery-clean edge we love.
Quiet Courtyard Planes Residence

Crisp volumes drift over a calm courtyard, where cedar screens slide like theater curtains to tune light and privacy. The long canopy and razor-thin soffits make shade feel intentional, while the entry door’s vertical pull adds a little drama because, why not.
We shaped the upper box to hover over glassy living spaces, borrowing from desert pavilions that prize shadow and breeze. Board-formed textures meet smooth plaster and warm timber, a trio that softens the geometry and keeps the house feeling lived-in, not lab.
Terrace Stacks With Soft Timber Lines

We shaped those deep floor plates into floating planes, giving each level generous outdoor space without shouting about it. The vertical timber fins borrow from Japanese screens, softening the dark charcoal masses and dialing in privacy without killing the light.
Glass corners open the living zones to the garden while slim black frames keep the look crisp and a bit mischievous. Subtle soffit lighting and low garden beds lead you in like runway lights, making evenings feel cozy, efficient, and honestly, a touch cinematic.
Sleek Winged Roof Panorama

This sculptural residence plays with wing-like rooflines and razor-clean edges, giving the whole place a sense of lift, like it might taxi down the driveway and take off. Broad panes of glass wrap the upper level, so sunsets don’t just visit, they move in and stay for dinner.
We shaped those sharp triangular cuts and cantilevered decks to funnel light exactly where daily life happens, and to frame long views without the glare. Minimalist railings, recessed lighting, and deep overhangs pull their weight—shading interiors, warming evenings with a soft glow, and yes, making the nightly pool reflection a tiny bit theatrical.
Stone Portal With Lantern Glow

We designed this one around the idea of a sculpted portal—clean limestone planes wrapping a double-height glass foyer so it feels grand but never shouty. Slim bronze frames and low-profile wall sconces add a calm rhythm, like a quiet drumbeat leading you to the door.
Softly lit steps pull you up through native landscaping, which keeps maintenance low and water use sane. Deep overhangs and recessed glazing cut heat gain, while the tall atrium stacks air for natural cooling—sustainability that doesn’t need a megaphone to be noticed.
Gabled Glow Pavilion

We shaped the strong A-frame silhouette around a dramatic glass wall, then tucked warm LED reveals into the gable to trace its outline. It’s a simple move that adds a welcoming glow at dusk and quietly makes the architecture feel a bit magical.
Inside, the tall volume spills straight onto a generous terrace where a linear fire pit anchors conversation like a campfire, but with better seating. Large sliding panels dissolve the boundary, so air, light, and weekend laughter all move freely between living room and lawn.
Quiet Horizon Beam House

This home plays with long lines and soft contrasts, balancing charcoal cladding, warm cedar, and crisp white volumes. We shaped the roof as a calm horizon, then tucked lighting underneath so the facade glows like dusk on command.
Inside-out living drove the big glass moves—full-height panes slide aside to merge balcony and lounge, while corner glazing keeps mornings bright without harsh glare.
The timber entry warms the approach and quietly guides guests, and that staggered path? It slows your steps just enough to feel the day shift gears.
Midnight Ledge Courtyard Dwelling

We shaped this crisp, two-level form around clean horizontals, deep eaves, and a front balcony that doubles as a cozy stage for sunset watching. The dark fascia frames calm, light cladding, letting the warm interior lighting feel like lanterns at dusk—simple, a little dramatic, and very livable.
Stone accents anchor the entry while the slim black mullions keep sightlines sharp and honest, kind of like a good espresso. The courtyard-like forecourt, paved in oversized grid panels with gravel joints, gently slows arrival and sheds water neatly, because beauty should also behave.
Skyline Ledge With Warm Timber

Planes stack and slide like a well‑behaved Jenga tower, framing deep overhangs that float above glassy rooms. Warm cedar wraps the soffits and entry, softening the crisp graphite trims and those tidy, steel‑lined balconies.
We chased coastal breezes here: long roof wings, pocketed glazing, and shaded terraces to temper the sun without shutting out the sky. The stepped plinth and ribbon steps calm the streetscape, while low, rounded plantings tuck light against the concrete like quiet jewelry.
Moss Panel Quiet Cube

This design tucks into the trees with a calm, moss-toned skin and slim vertical windows that feel like forest clearings. The stacked cube form floats over a glassy ground floor, letting light pour through and making the living space feel like a porch that just grew up.
We paired matte metal panels in staggered courses to echo bark patterns, then sharpened edges with deep black reveals for shadow and depth. Stepping concrete plinths guide you in like smooth stones across a stream, and they’re not just pretty—those breaks manage runoff and keep muddy shoes at bay.
Table of Contents


